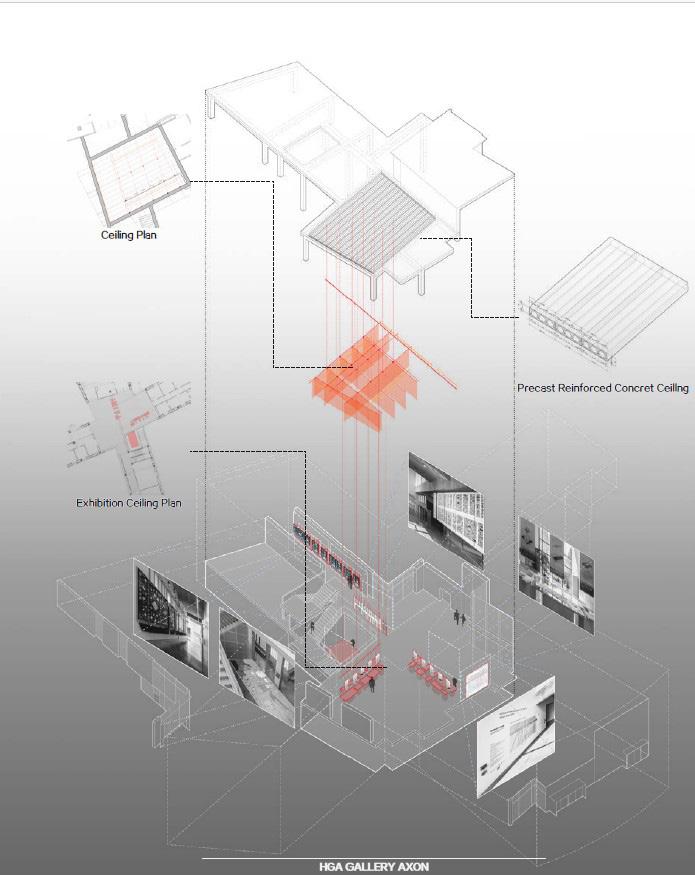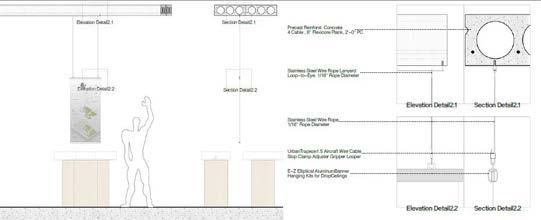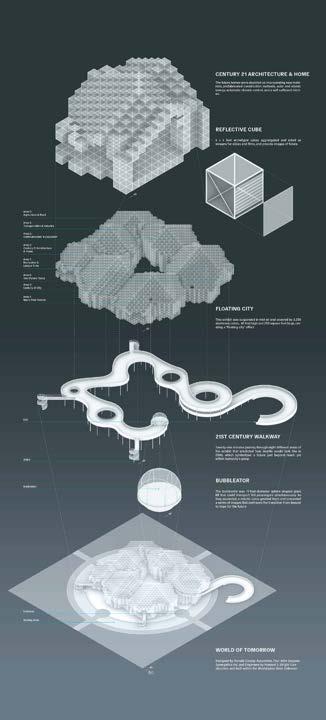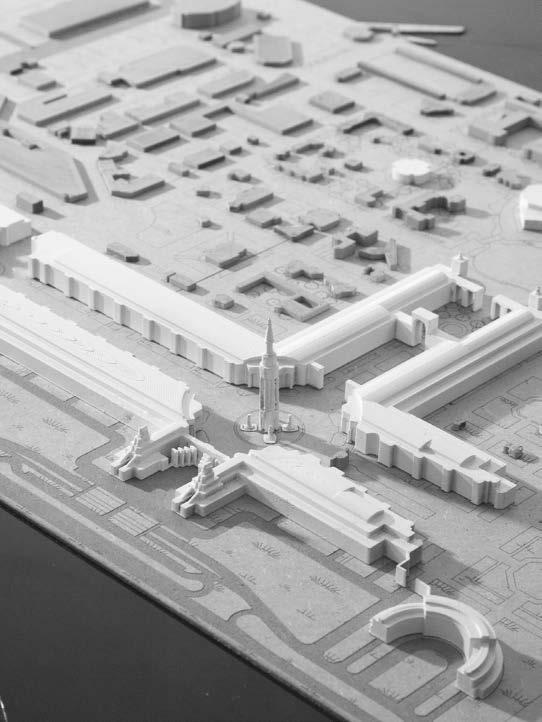

Table of Contents



Competition
2025 Gateway Decathlon
St. Louis competition ( Final Selection)

2022 International Home Competition 1st Place

Research

Mill Ruin Welcome Center
Instructors:
Nina Ebbighausen
Team:
Tim Follett-Dion
The design of this historical site takes you on a unique journey, weaving together the elements of water, ruin, and fire. Water, the life-giving force, flows through the site, preceding the ruin and fire. It’s a testament to human resilience that a flour mill was designed and built on this ground, only to be consumed by a devastating explosion. The remnants of this event, a mere scrap of ruin, still stand today, a poignant reminder of the site’s history.
This design breaks into two interconnected parts: the path and the welcome center.

Site Plan West Section





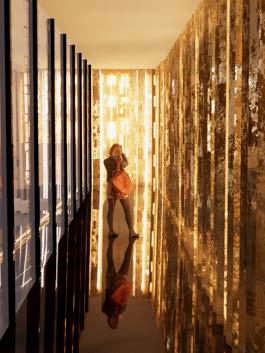
As the sun sets, its warm light bathes the building, transforming it into a glowing fireplace that symbolizes the fire within. Upon entering, the dark floor reflects shadows like water, creating a sense of tranquility. This space invites you to relax and savor a cup of coffee or tea. As you ascend to the second floor, movable panels reveal glimpses of the ruins, adding an element of discovery. The tunnel beyond beckons, where the walkway’s heat and the sound of water make the space feel alive and vibrant.
Green Expo: Urban Farming 2
Instructors:
Carl Koepcke, Tom Fisher
Team:
Tim Follett-Dion
Brooklynn Briguet

The site invites investors, business people, farmers, and communities to reimagine global food production. By embracing vertical farming within urban landscapes we can significantly diminish land usage, allowing for the restoration of these spaces to their natural state.
Post-expo, the site will transition into a hub for mass food production in urban areas. It evolves to encompass a farmers’ market, park, and indoor/outdoor sporting facilities, thus fostering a sense of community. In recognizing the unifying power of food, the site becomes a catalyst for bringing people together, promoting happiness and shared experiences.
ExistingBuildings
Existing Green spaces

Existing Infrastructures

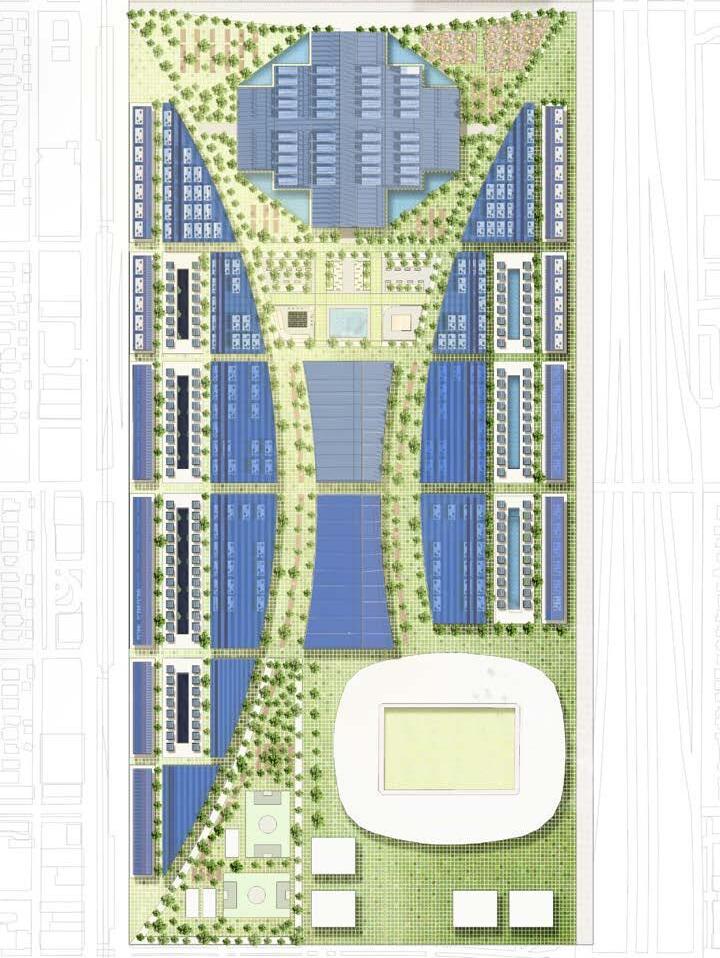






The entrance to the expo greets visitors with a lush display of flowers, trees, and plants that offer a refreshing respite from the summer heat. While the design remains consistent across the site, many of the buildings will evolve into hubs for mass food production, serving as vital support for local communities.

Community Housing Garden 3
Instructor: Noa Havilio
Team: Tim Follett-Dion
K-mart was an affordable store providing food products to low-income people. The loss of K-mart changed how people could provide food for the family. I demonstrate how food sources and security can come together with community housing and activities to make a very positive living experience. And to achieve that, we are creating a network of indoor community gardens. Since the population in the area is very multicultural, the community gardens and markets can serve as an opportunity to share farming techniques and food cultures to increase cross-cultural connections.
In addition, to make the space more energetic, an outdoor communal space with natural lights and green spaces manifest softness and smoothness to make people feel more welcome.




Indoor Garden
Sporting Area
Learning Center







Bedrooms
Individual Study Spaces
Game Rooms
Bathroom & Showers
Group Study Spaces
Cafeteria
Grocery Store
Indoor Farmer Market
Restaurants
Cafe
Indoor Open Area
Library
Bike Shop Community Building

Bike Storage


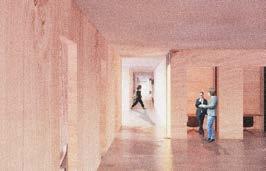
The building is designed to serve multiple functions, supporting the diverse needs of the community. The ground floor houses fresh food stores, providing essential goods to residents. The second floor offers spaces for rest and study. The top floor is dedicated to indoor planting, with produce that can be sold at the local market.
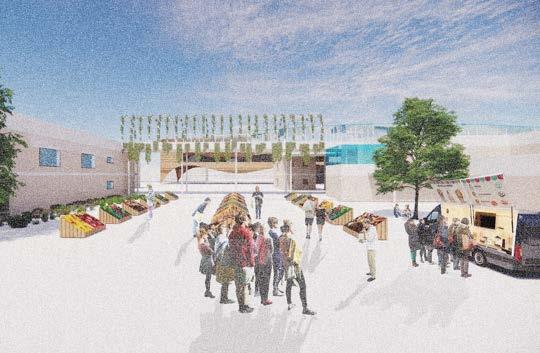
2025 Gateway Decathlon St. Louis 4
Instructor: Dingliang Yang
Team:
Timothy Follett-Dion, Silver Muzhe Li
Julian Whiteman, Kennawak Geneti Wen Du, Julie Zhu
Our interests in modular housing stems from the idea that a form can be fabricated effificiently and economically and still maintain high quality. We created modular housing design that has the potential for a habitat to become independent in function through the use of sustainable passive and active practices, while also creating an enjoyable environment that includes all necessary parts of a home.
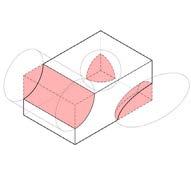
Creating Centrality

Ventilation
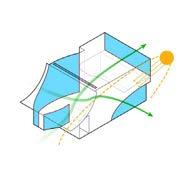



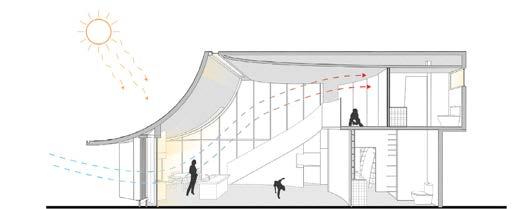





Distance Sites
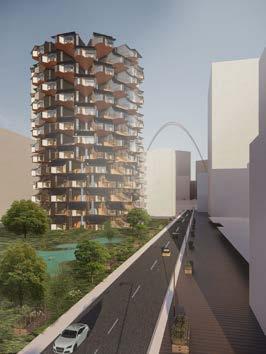
The house is designed as a self-sustaining unit, providing food for the owner and collecting rainwater for toilet use. The roof is equipped with solar panels for energy efficiency, while the siding features traditional Japanese-style burnt wood construction. A stack design is employed to create a compact apartment, with each unit serving a specific function.
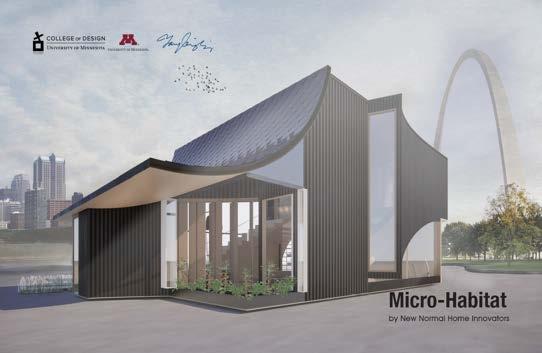
2022 international Home Compeition
Team: Timothy Follett-Dion, Eric Huynh, Eva Urim
The Bon Voyage is a house designed for a family of 3-4 set 100 years in the future, in the year 2122. There will be many changes to the environment, technology, and how we work and think during those 100 years. One hundred years from now, global warming will cause ice to melt in the north and south atmospheres. In addition, many islands like Hawaii and water coasts will be covered up by water due to rising sea levels, limiting the amount of land for people to live on. Our design incorporates the newly formed water environment as a space of use and moves the general population into the water to solve the limited space. This house is designed to work as a form of transportation and accommodation. It can also freely traverse the ocean, with pitstop communities spread out. The people will live more of a nomadic lifestyle. Technology allows them to connect with people from all over the world, work from home, travel to wherever they want, and immerse themselves in the world’s cultures, traditions, and new experiences to gain. The idea will create a free lifestyle and allow you to bring your home wherever you want.
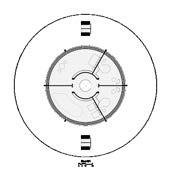
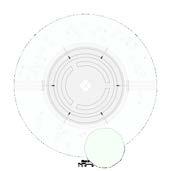
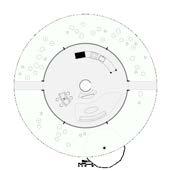
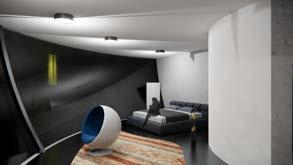
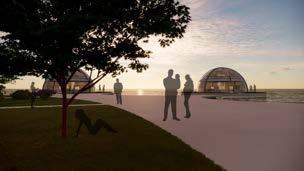
The Bon Voyage is a four-story home within a glass sphere, featuring an outdoor deck as a greenspace and “backyard.” The glass collects sunlight to sustain the house, adjusting its opacity, color, and reflectance to regulate temperature and adapt to daylight. Its shape offers panoramic views.
As more people live in ocean-based homes, community stations will be built as hubs for replenishment and entertainment. These artificial islands, extending into the ocean, provide a welcoming environment with a public square and greenspace above, while below sea level offers supplies, food, and entertainment.

World’s Expo 2027
Instructor: Dingliang Yang
Team:
Timothy Follett-Dion, Silver Muzhe Li , Ryland Sample Julian Whitman, Jillian Humphreys, Duncan Seltzer, Beau Gaulin, Julie Zhu, Mia Miao
Minnesota’s bid for Expo 2027 and Green Expo’2029 marks a significant milestone arriving nearly four decades after the last World’s Fair held on US soil. These global events have long been integral to America’s tradition of innovation, serving as platforms for experimental work in architecture and urbanism. The exhibition, “World’s Fair: An American Tradition in Architecture and Urbanism Innovation,” showcases 20 exemplary World’s Fair sites that have played a pivotal role in shaping new paradigms for architecture and city design.


