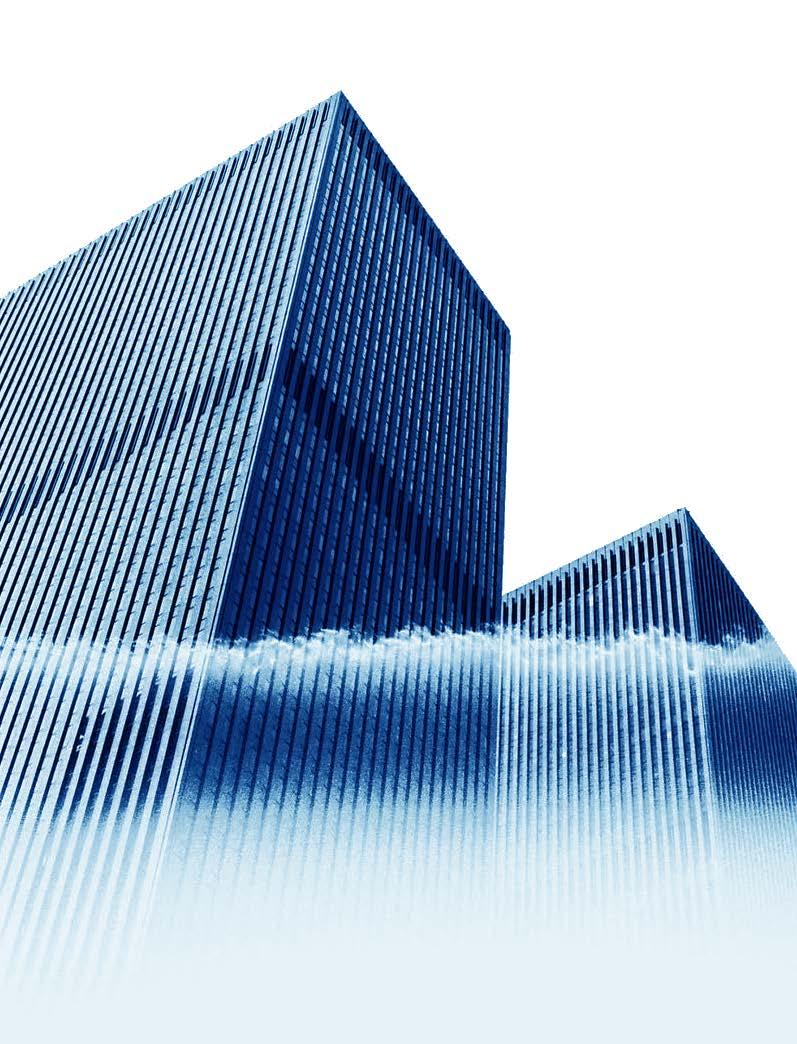

Tim Figueroa
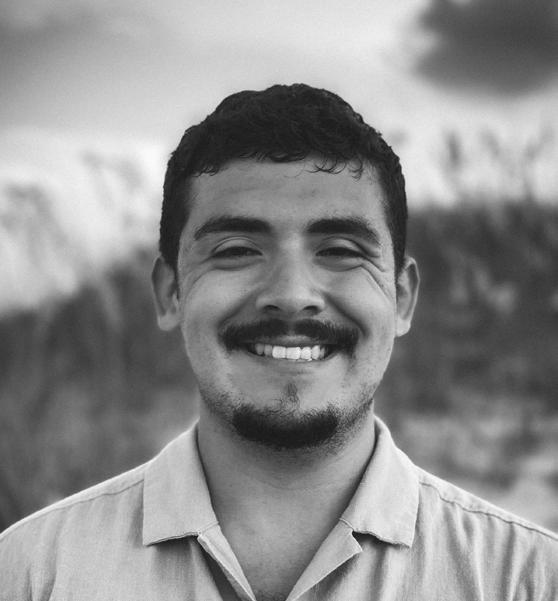
About Me
I am an architecture student deeply motivated by the belief that design can empower communities and shape positive change. My passion lies in creating spaces that not only respond to their environment but also foster connection, inclusivity, and resilience. I value a design process rooted in research, collaboration, and sustainability, aiming to create work that is meaningful and accessible to those who need it most. I’m driven by the idea that architecture can be a tool for social equity and environmental responsibility.
Speaking |
Conceptual Innovation / Strategic Planning / Design Research / Context Analysis/ Attention to Detail / Effective Communication / Analytical Thinking / Adaptable Multitasking / Creative Problem-Solving
Work Experience
Amtrak 2024 - Present Philadelphia, Pennsylvania
Cathleen Curtin Architects 2023
Alexandria, Virginia (Remote)
- Architectural Intern
- Assist in developing station project designs and phased construction sets.
- Draft company detailing standards for implementation.
- Prepare presentations for stakeholders and internal departments.
- Conduct site surveys to inform project design
- Support onsite project management tasks.
- Participate in project phasing meetings.
- Architectural Intern
- Developed Revit drawings and 3D models for residential projects.
- Prepared drawing sets for permits, general contractor pricing, and construction.
Veritas Interpreting Services, LLC
2019-2022
Reading, Pennsylvania
Education
Thomas Jefferson University Spring 2023 - Exp. Spring 2026
- Medical Interpreter
- Provided interpretation services for injured workers during medical appointments and procedures, including checkups and surgeries.
Community College of Philadelphia Spring 2021 - Fall 2022
Community College of Philadelphia Spring 2021 - Fall 2022
Community College of Philadelphia Spring 2021 - Fall 2022
Awards
American Airlines Scholarship 2021 - Present
- Bachelor of Architecture, Sustainable Design Minor | 3.7
- Deans List | Spring, 2024
- Student Mentor | Fall 2024 - Present
- AIAS Member | Fall 2023 - Present
- NOMAS Member | Fall 2023 - Present
- LASO Member | Spring 2024 - Present
- Associates of Architecture | 3.8
- Presidents List | Fall 2021 - Fall 2022
- AutoCAD Tutor - Spring 2022 - Fall 2022
- Phi Theta Kappa Memeber | 2021 - Present
- Associates of Interior Design | 3.8
- Architectural Visualization Certificate
1 Unity Sanctuary pg. 6 - 9
A place of worship that transcends religeon

How to create a space for city communities to connect to nature?
3 Great Community Center pg. 14 - 17
Providing the neighbourhood a multi faceted solution
4 Photography pg. 18 - 19
2 The Oasis pg. 10 - 13 A collection of personal works

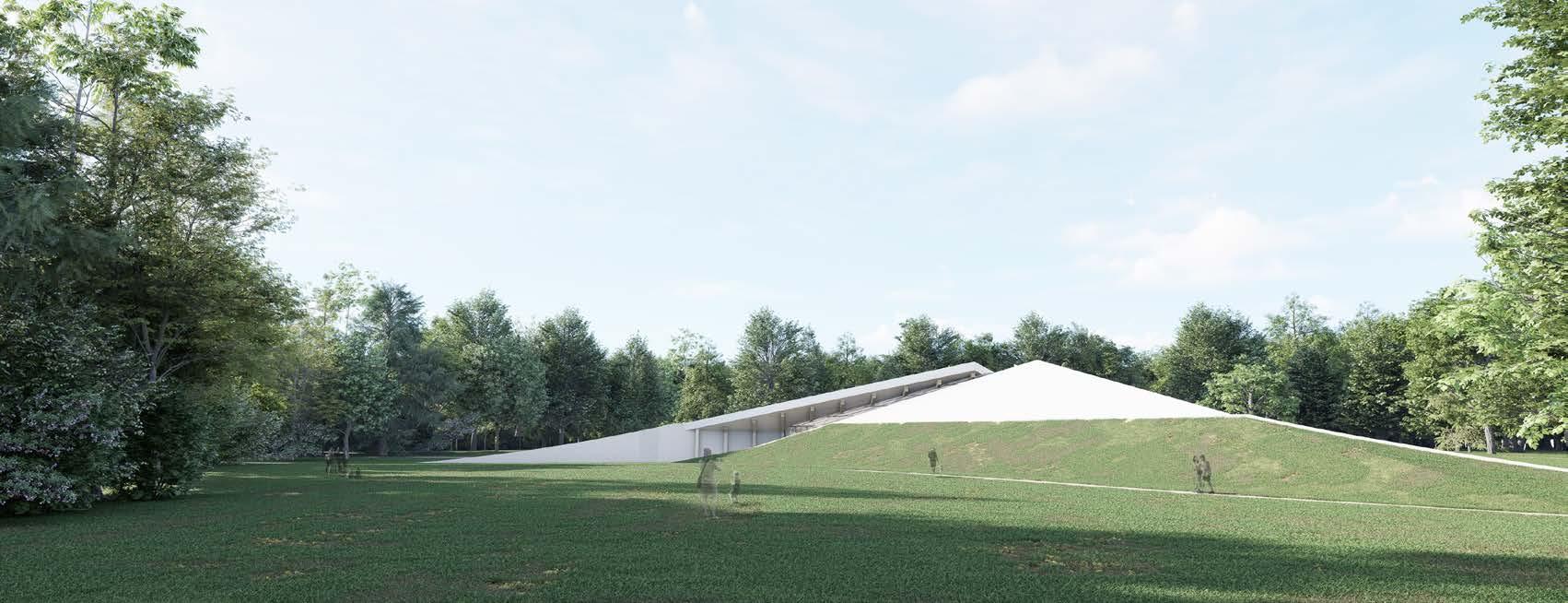
Unity Sanctuary
Design Studio 8 - Spring, 2024
In collaboration with Joeseph Narisi
The Unity Sanctuary was designed to promote connection and inclusivity while seamlessly integrating with its natural surroundings. We carefully navigated the balance between harmony with nature and potential disruption, prioritizing material research and structural clarity to ensure a respectful integration with the landscape. Through collaboration, my partner and I combined our strengths to enhance our understanding of building tectonics, detailing, and material integration. Refining the structural systems and connections proved to be one of the most challenging yet rewarding aspects of the project, allowing us to create a tangible response to how a sanctuary of this caliber could stand. This project deepened my appreciation for the intersection of concept, materiality, and structure, demon strating that true cohesion in archi tecture comes from thoughtfully weaving together all its elements.
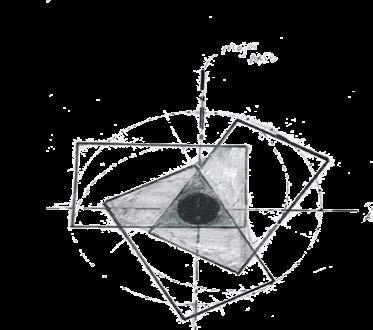



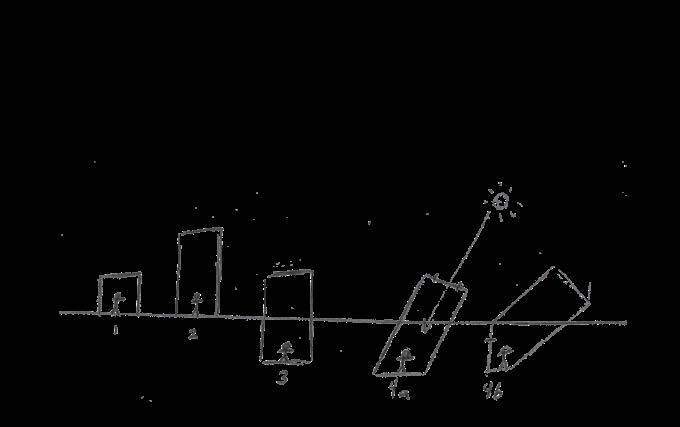
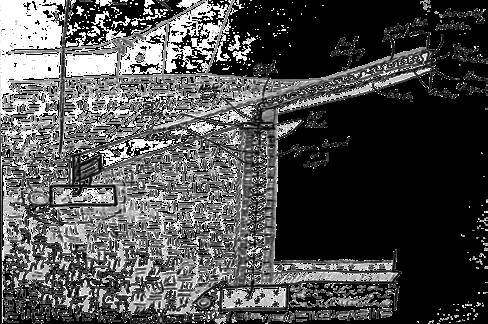
Sunlight Exposure Analysis Drawn by Joseph Narisi
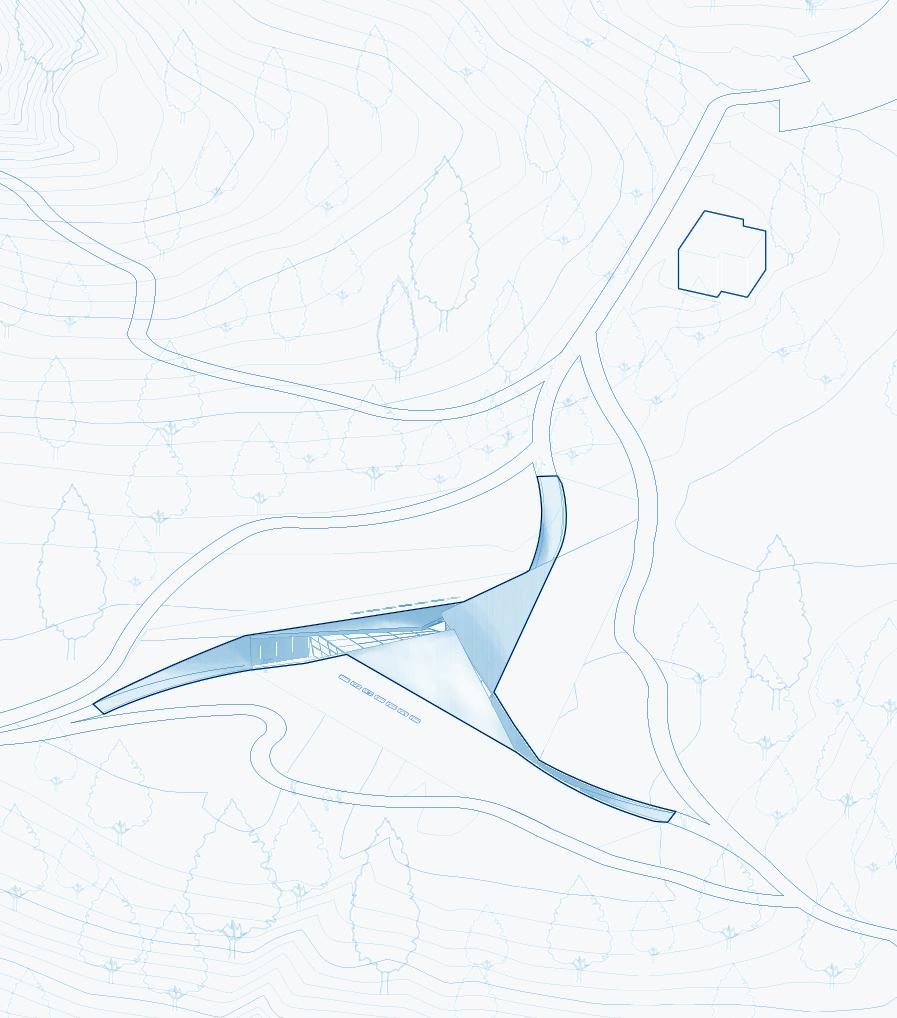


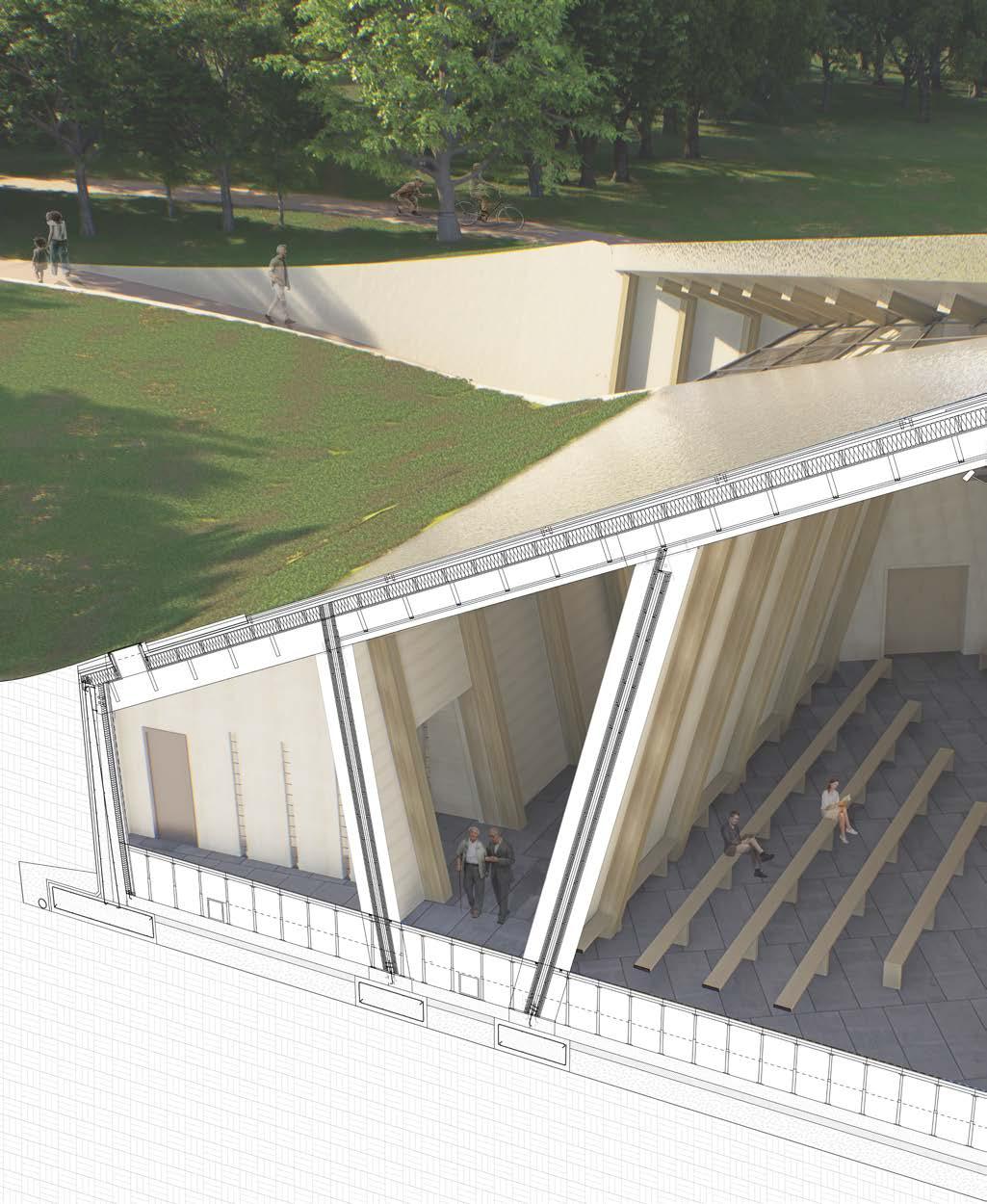
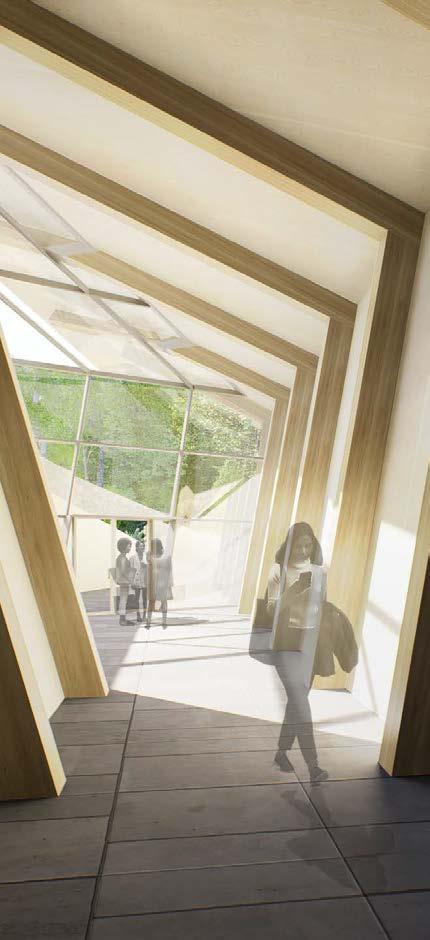
Hallways


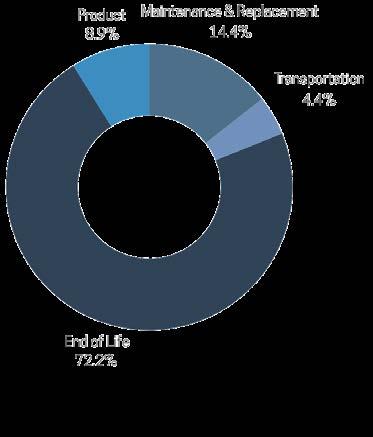
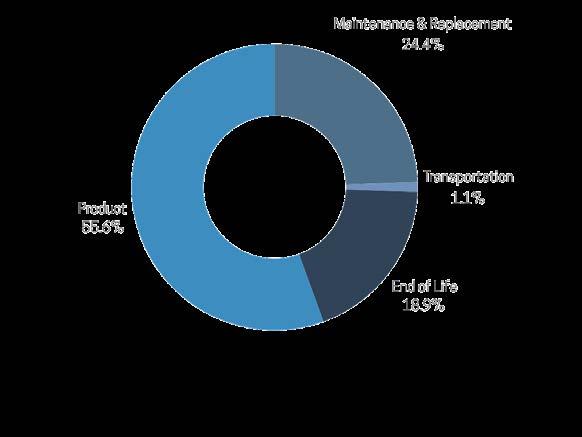
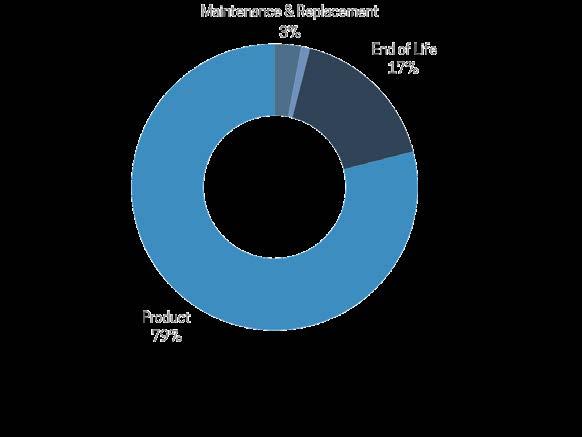
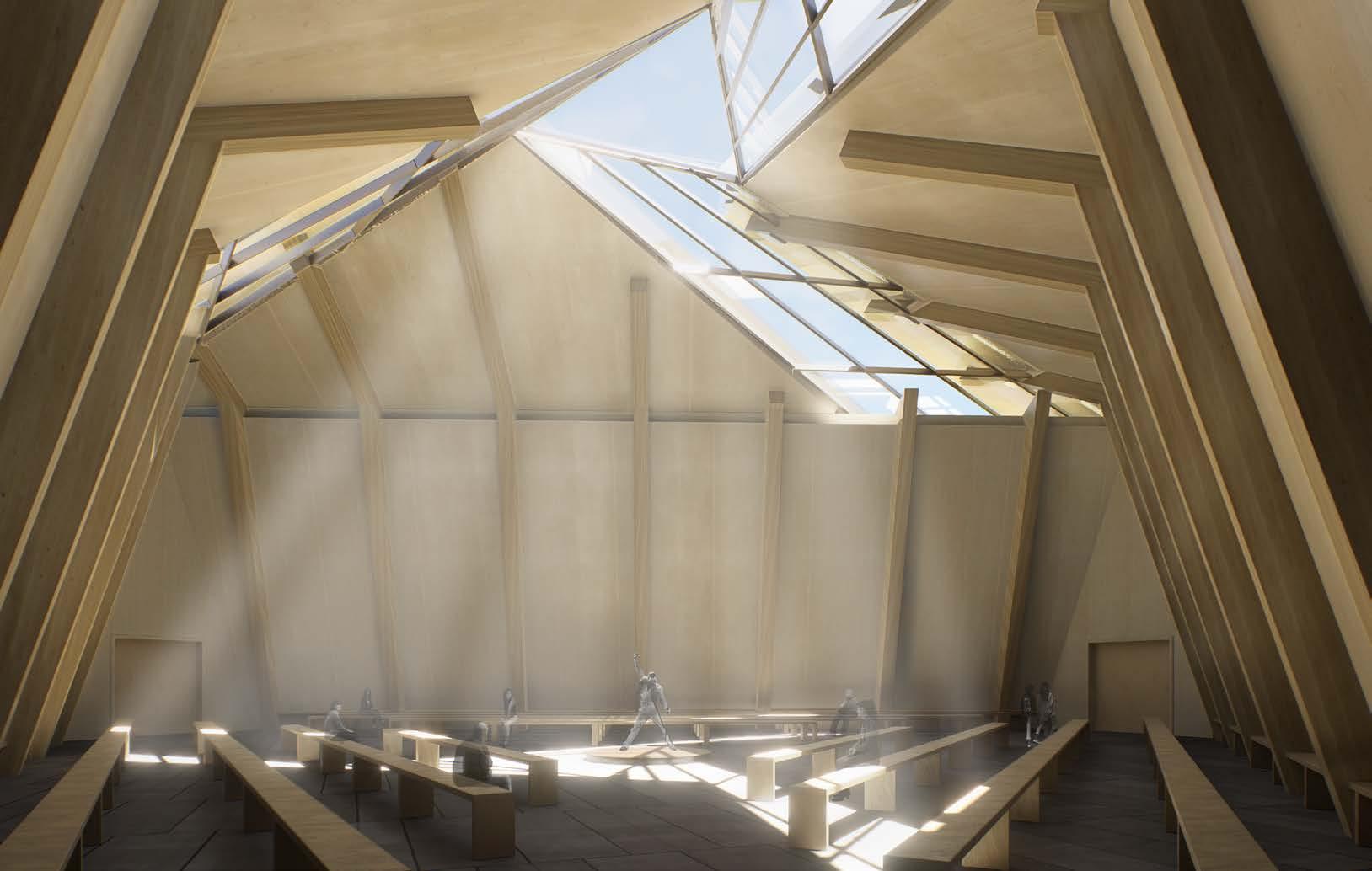

The Oasis
Design Studio 6 - Spring, 2024
The Oasis addresses the lack of green space in a Philadelphia neighborhood, offering a sanctuary from the city’s hustle. The design reinterprets the area’s brick architecture in an abstract way, allowing the building to stand out while staying rooted in its context. Its bold exterior contrasts with the hidden garden inside—a quiet retreat for reconnecting with nature. Through this project, I gained a deeper understanding of how architecture can challenge yet respect its surroundings. I also developed an appreciation for detailing and structural assembly, shifting my focus beyond aesthetics to how a building truly comes together.



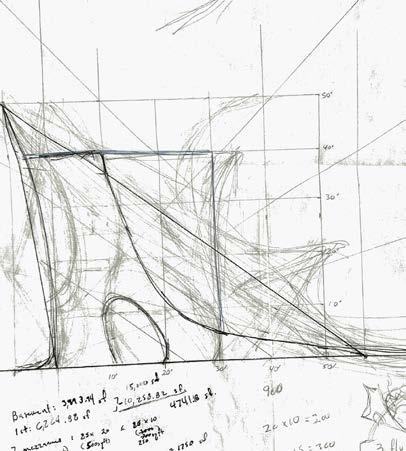









































































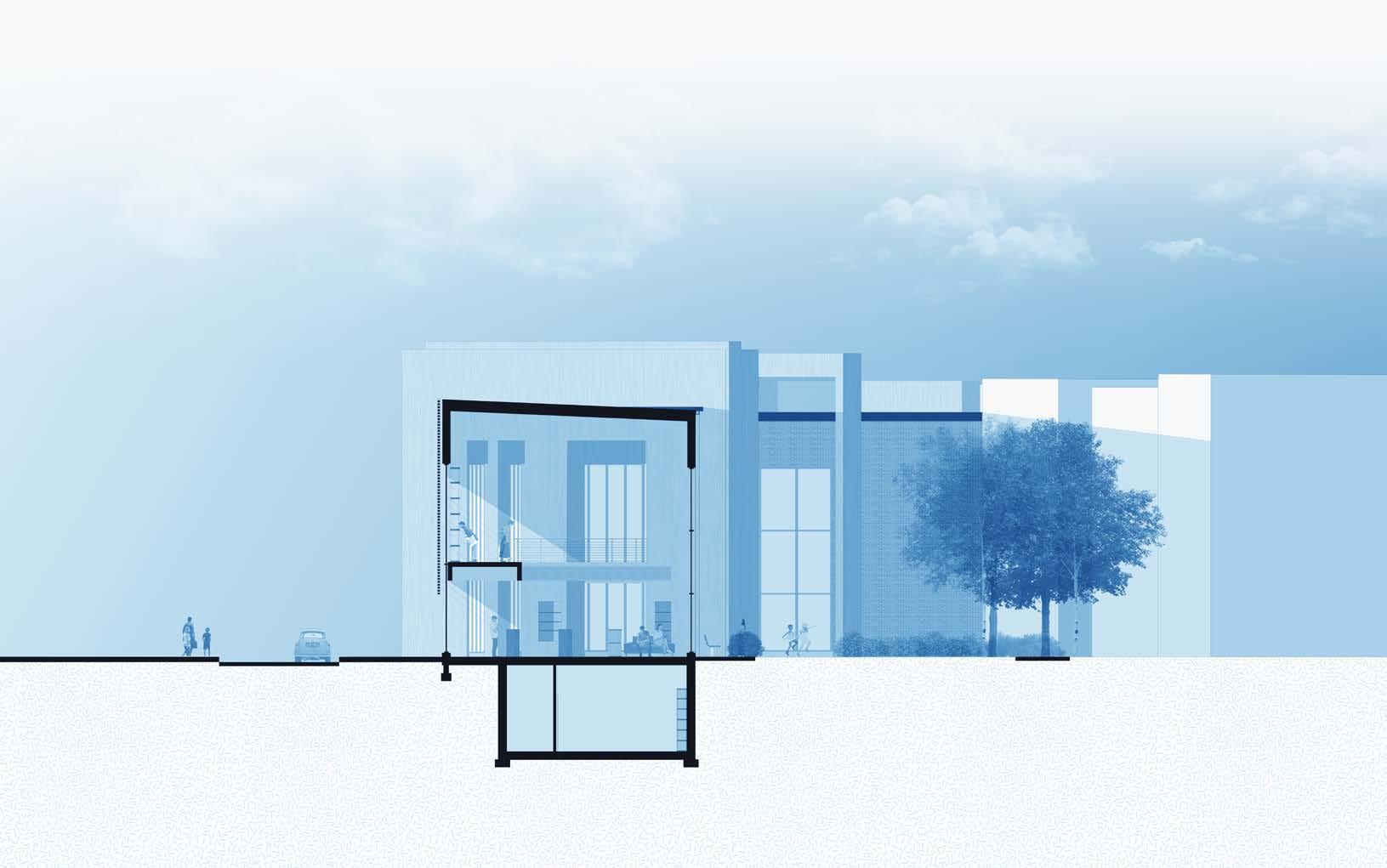
1st Fl.
2nd Fl.


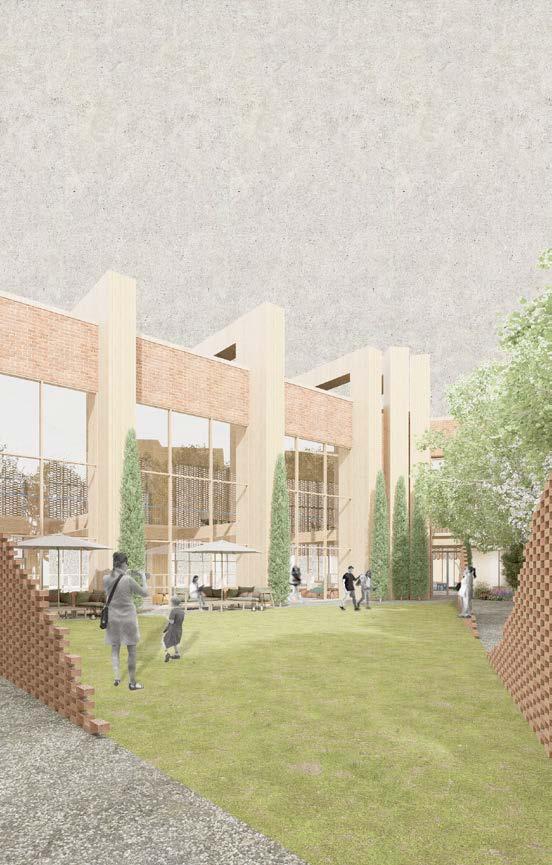

Garden
Second Entrance View


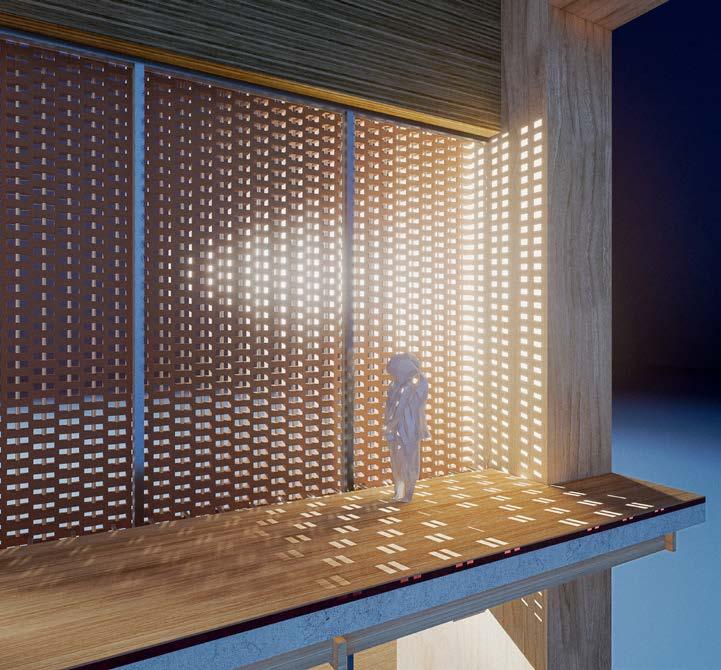

Second Fl Mezzanine
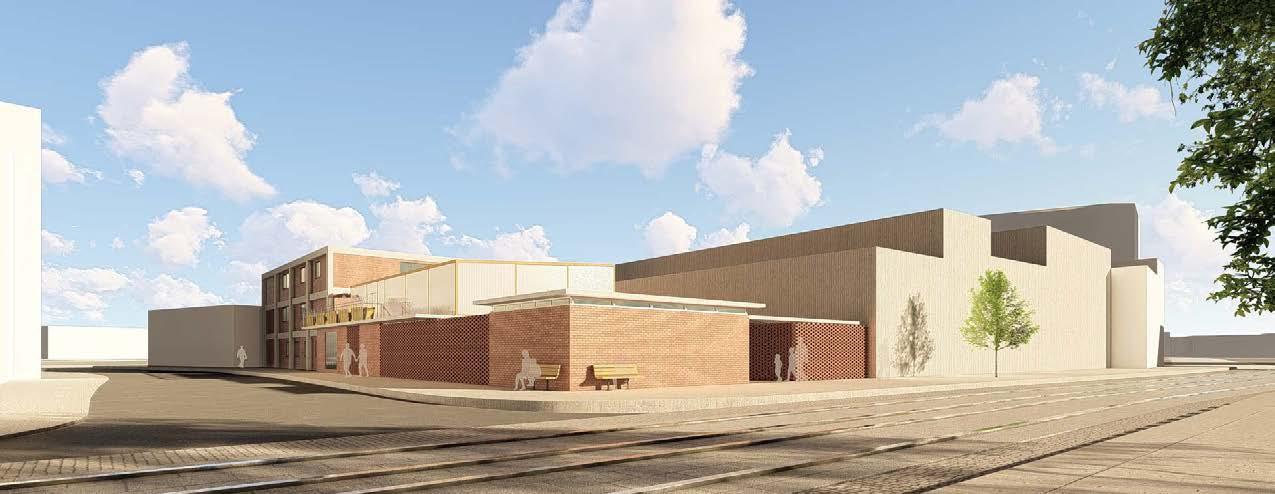
GREAT COMMUNITY CENTER
Design Studio 6 - Spring 2024
The Great Community Center was a multifaceted project that challenged me to maximize spatial layout while serving both residential and community needs. Through research, I identified a lack of affordable housing and essential resources in the area, particularly for those facing economic hardship. In response, I designed a transitional housing solution that provided essential amenities within a feasible spatial framework. This project deepened my understanding of how spatial efficiency, adjacency, and programmatic flow can create a cohesive environment, reinforcing my ability to design spaces that are both functional and socially impactful.
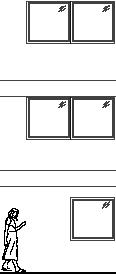





















Private Space
1st Fl.
Public Space
Transition Zone
Shared Space
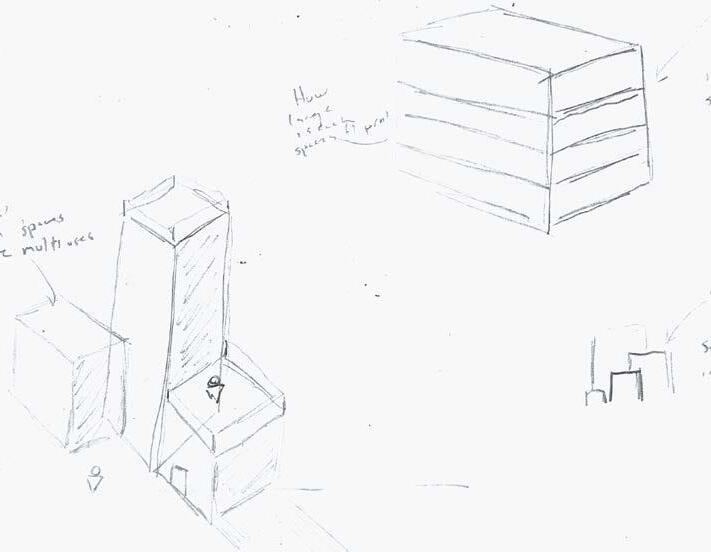

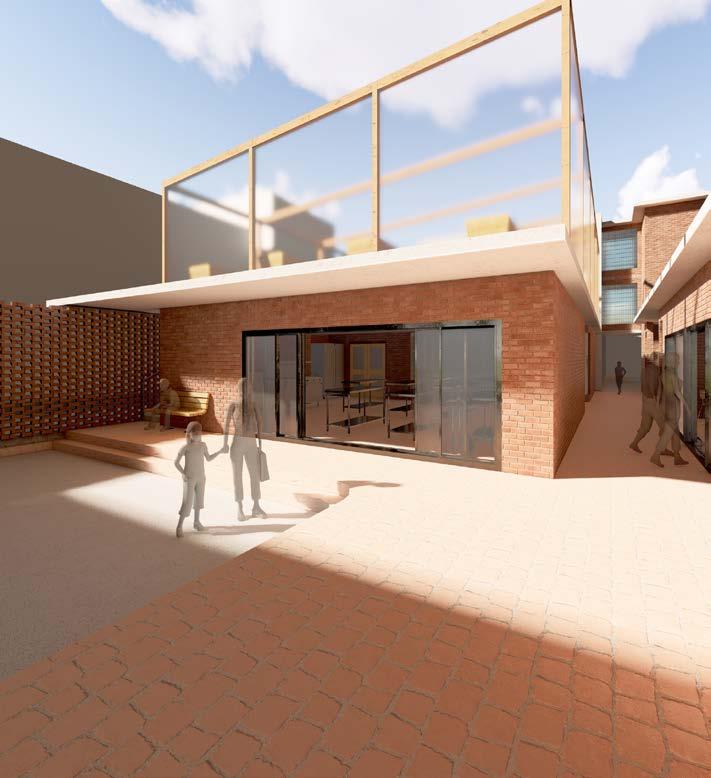


















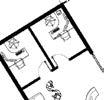




























































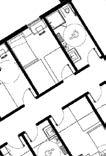













3rd Fl.
2nd Fl.
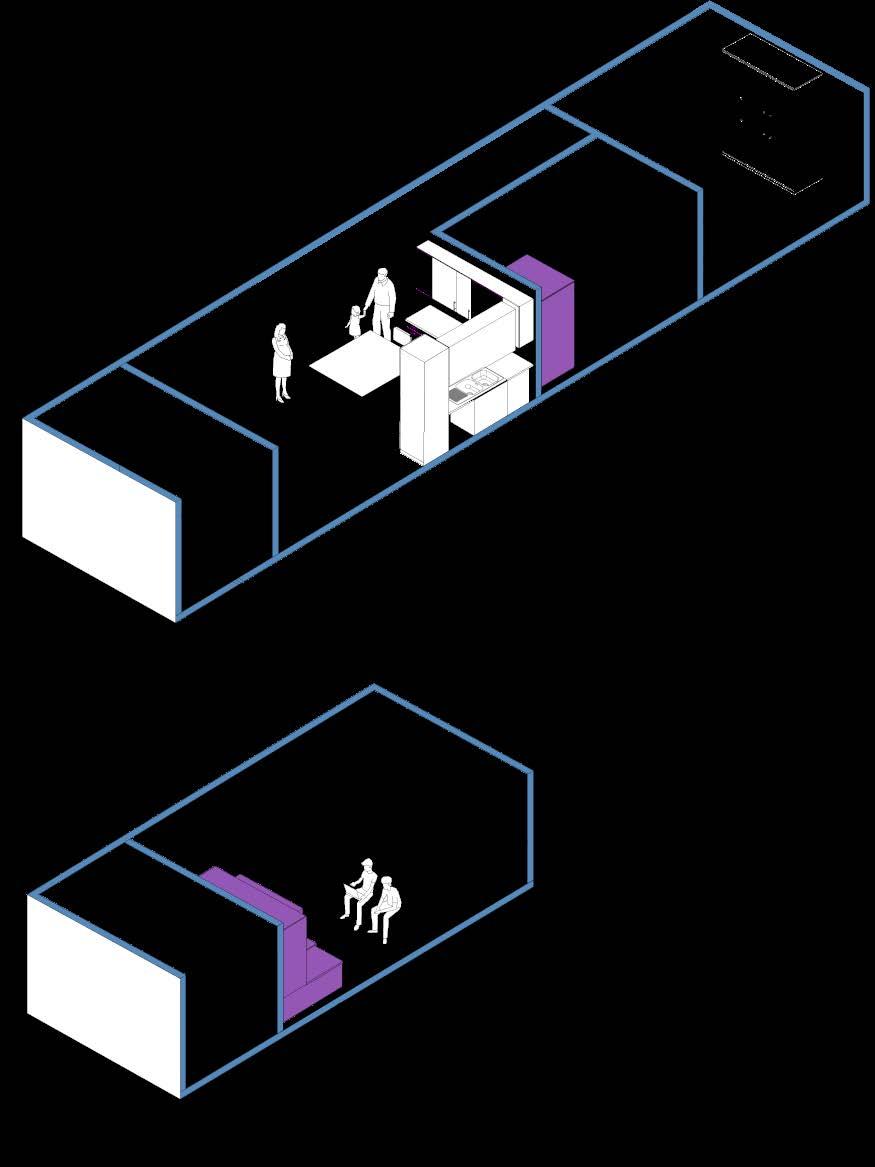

Third Floor Units (x2)
Second Floor Units (x4)
First Floor Units (x6)

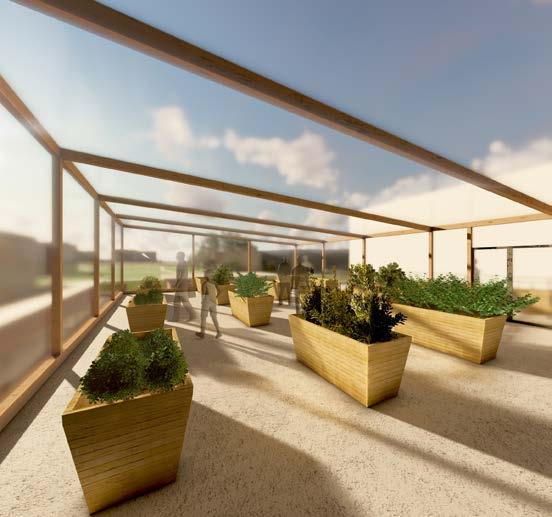


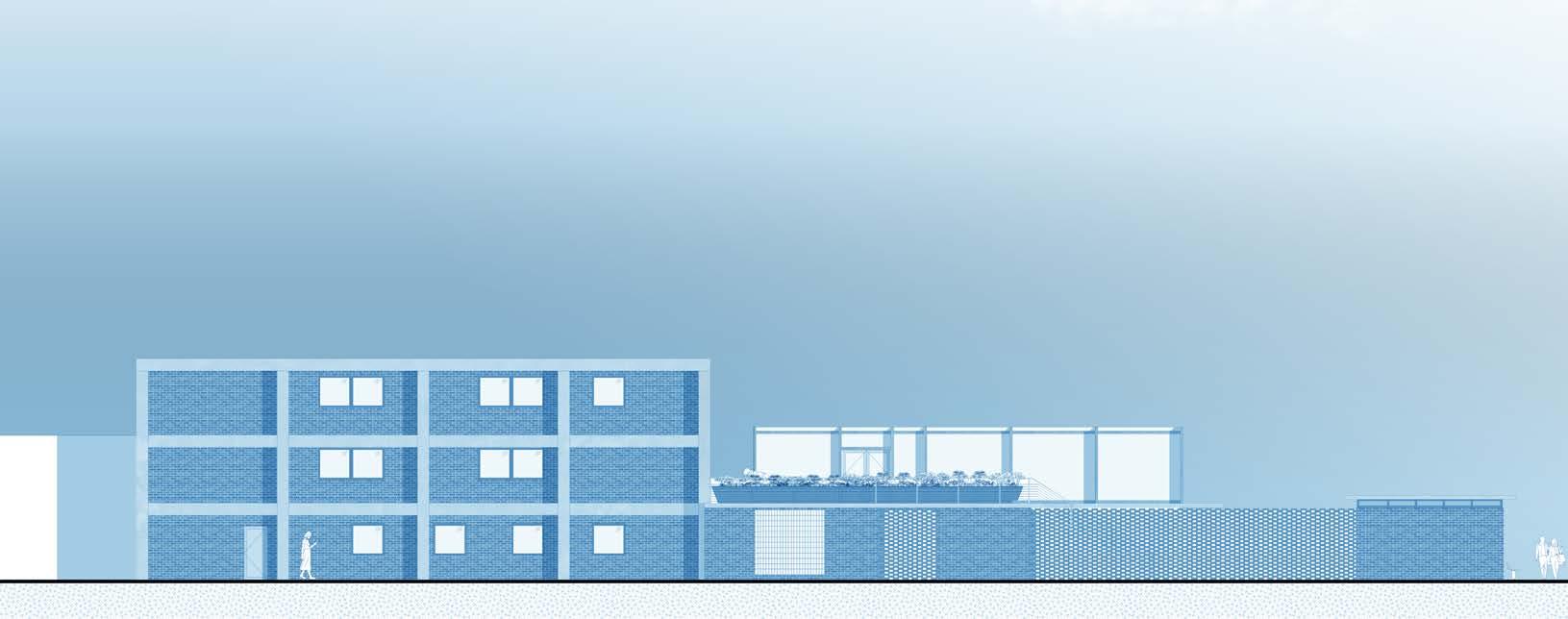
Shared Garden
Studio Apartment
Main Stairwell Section


Assateague Island, Maryland
Assateague Island, Maryland

Beijing, China

Las Dunas Concon, Chile
Temple of Heaven


