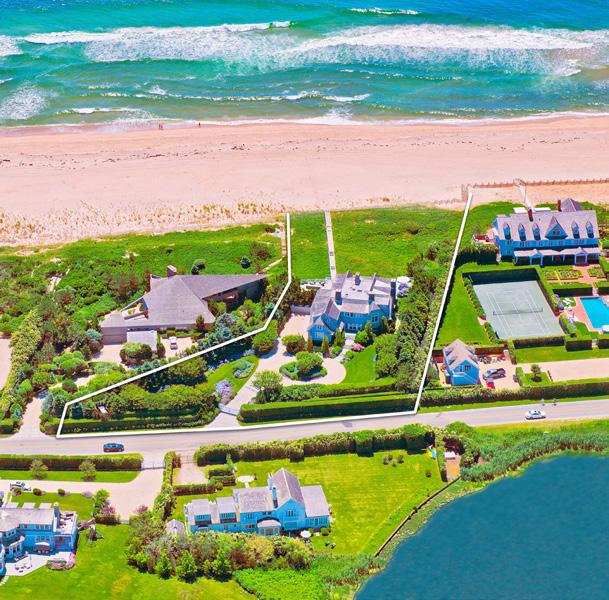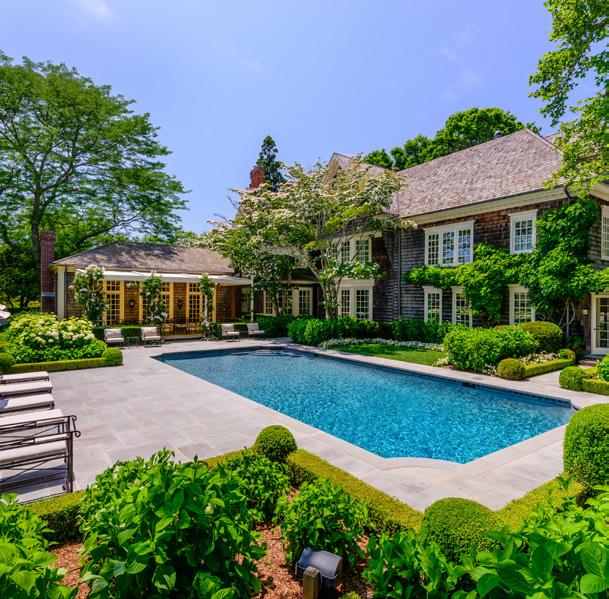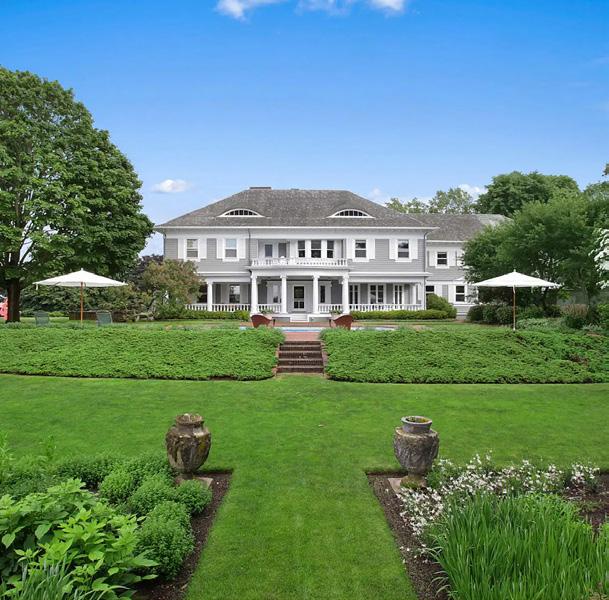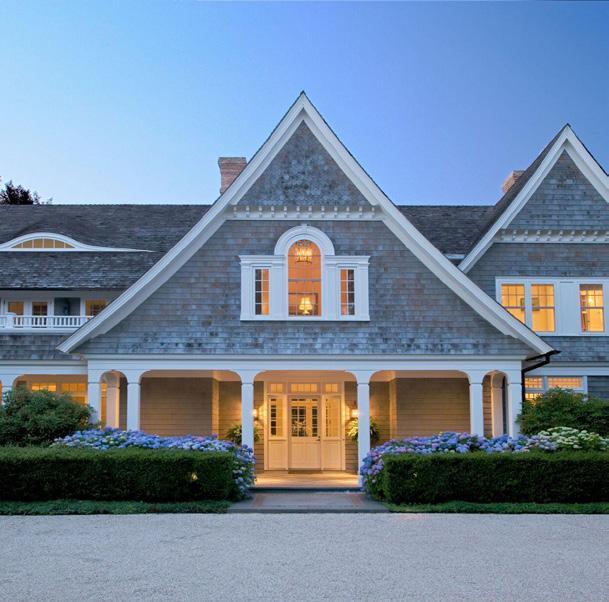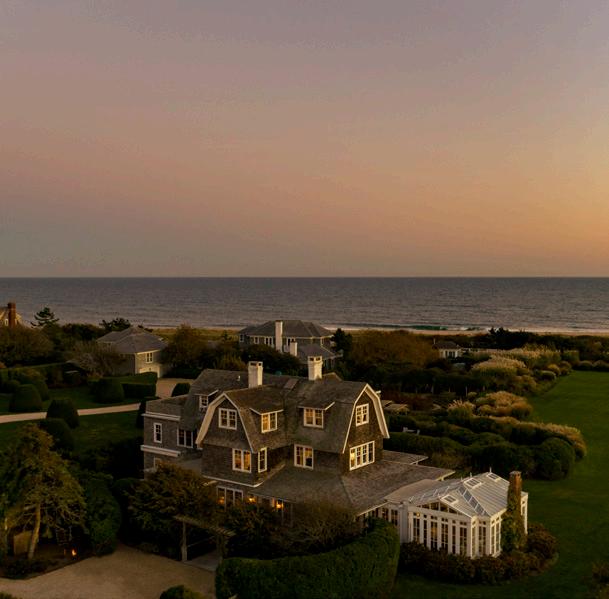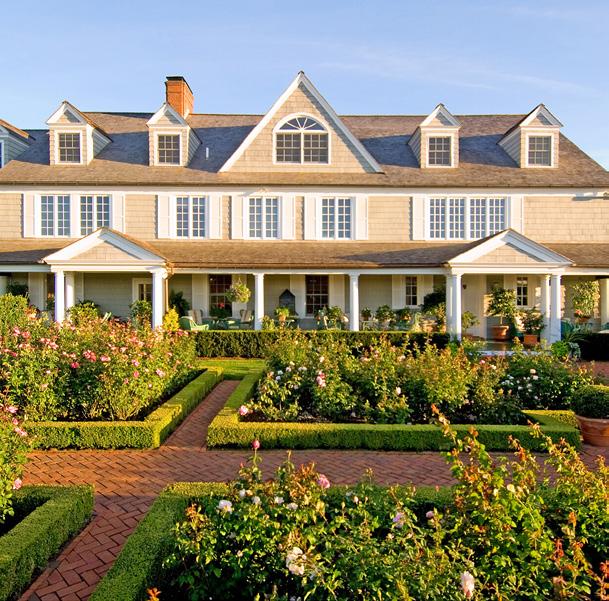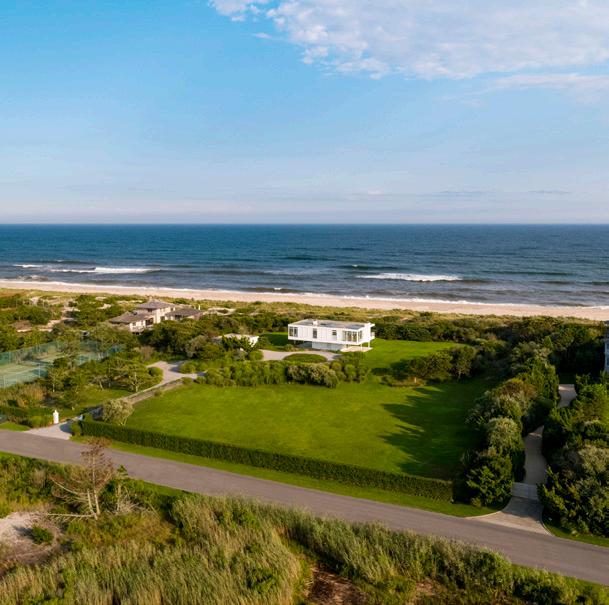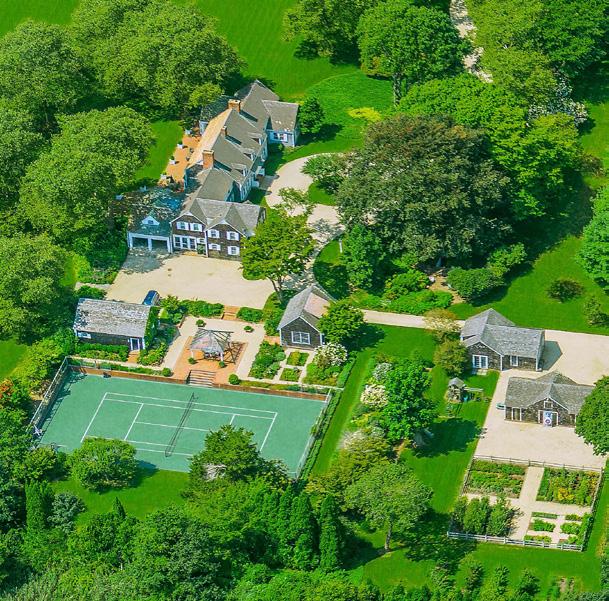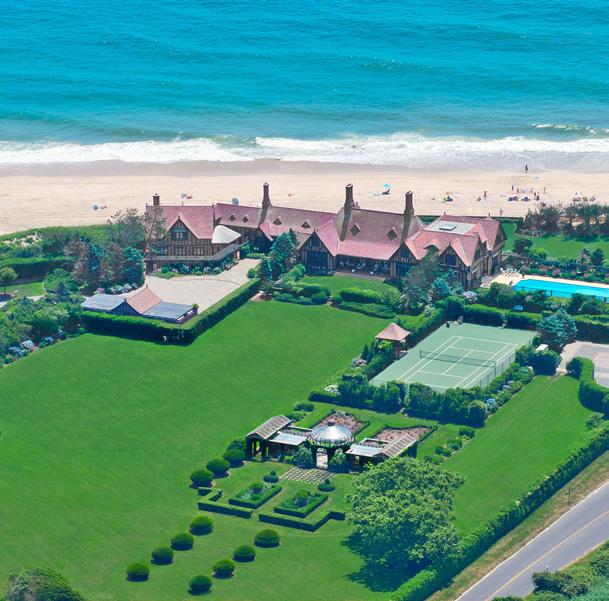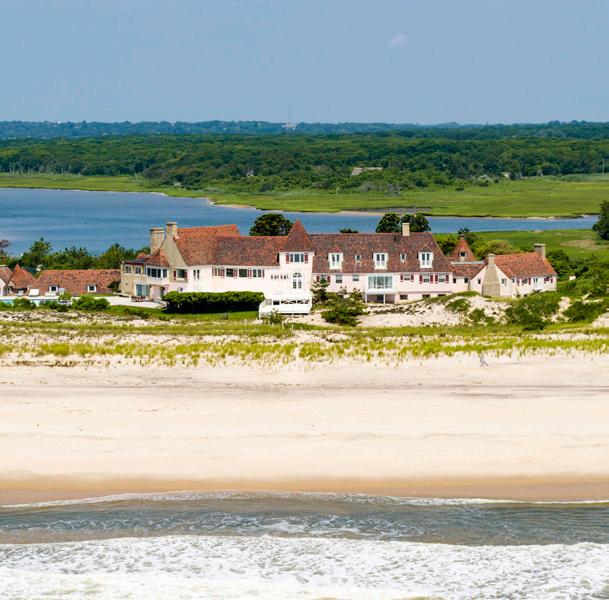Hamptons
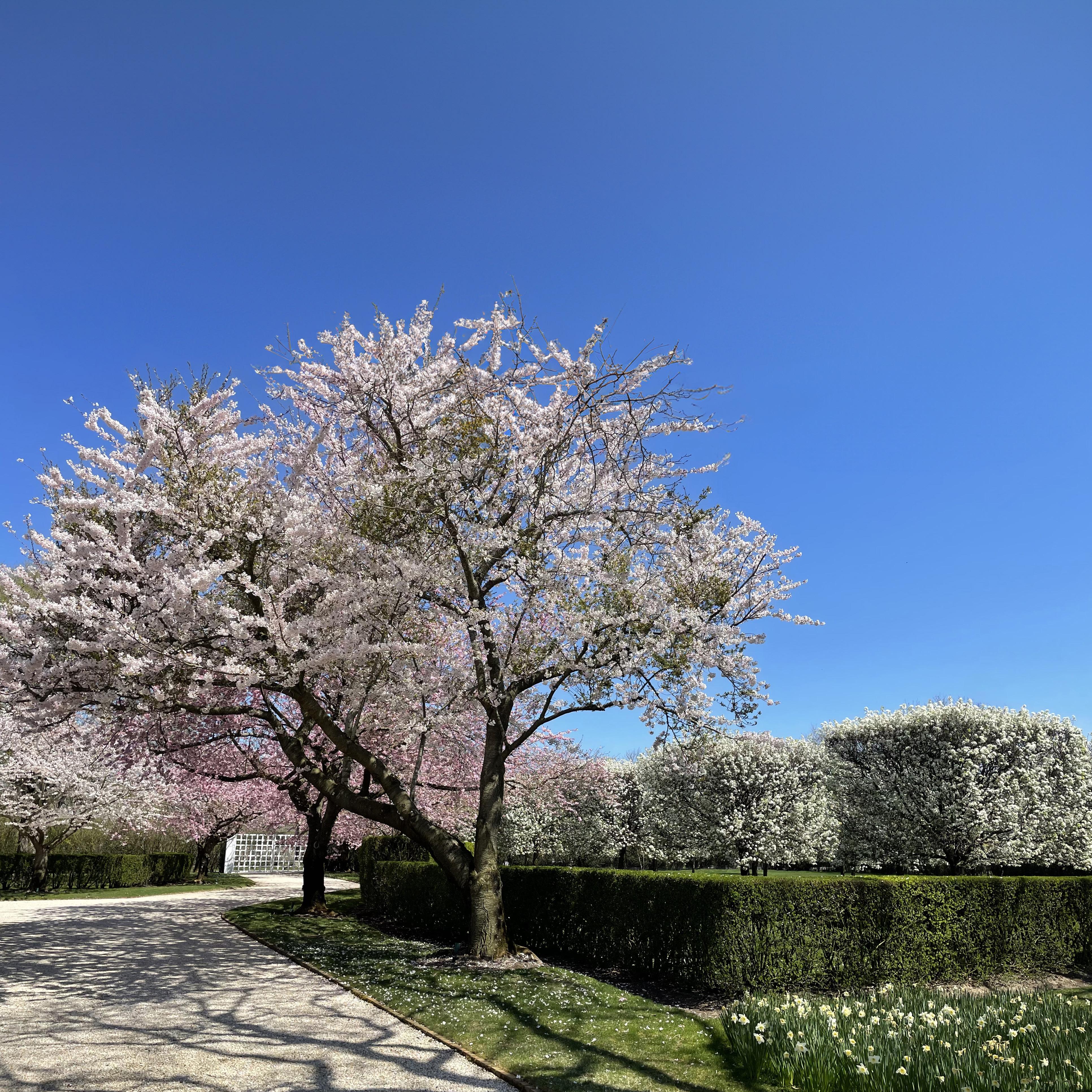

Tim Davis Lic. Assoc. RE Broker
Welcome to the Spring/Summer 2025 Edition of our Luxury Portfolio. Within these beautifully curated pages, you’ll discover an exceptional selection of properties available for purchase and rent, spanning a variety of locations and price points. Our partnership with Savills, a premier global real estate service provider, has strengthened our ability to serve clients beyond our borders. This collaboration extends our reach, offering unparalleled access to exclusive properties and expert insights worldwide, ensuring a seamless experience for those seeking to buy, sell or invest in luxury real estate.
With the Hamptons’ reputation as a sought-after sanctuary and its unparalleled accessibility, the dream of experiencing this iconic lifestyle is now within reach for more people than ever. This summer, the charming streets of our East End villages are bustling with international visitors—many of whom will soon call this place home.
The Hamptons truly offer something for everyone. As you browse this portfolio, imagine your perfect summer escape: the sparkling blue ocean, sweeping open skies, serene bays, creeks and ponds, all set against the lush lawns of grand estates.
For insider recommendations, be sure to explore our local guide, featuring top attractions, must-visit restaurants and a glimpse into the area’s rich history.
There is no place quite like the Hamptons, and we look forward to welcoming you soon. Enjoy the seasons ahead!


LUXURY MARKET OUTLOOK
DESPITE ECONOMIC FLUCTUATIONS, THE LUXURY REAL ESTATE MARKET CONTINUES TO THRIVE, DRIVEN BY DEMAND FOR EXCLUSIVE PROPERTIES AND ENDURING INVESTMENT APPEAL.
“The Hamptons remains one of the most coveted locations for luxury real estate, with interest continuing to rise, especially as the region sees an influx of buyers looking for both lifestyle and investment opportunities”
– Tim Davis
As the U.S. federal interest rates and economic conditions ease, the luxury property market is poised for a strong and stable future. The year 2024 saw challenges from high interest rates and global economic fluctuations, yet the luxury real estate market remains resilient and adaptable, continuing to perform strongly amidst these uncertainties.
Tim Davis, of Corcoran in the Hamptons, affirms that despite global economic shifts, the luxury market’s demand remains unwavering. “Luxury buyers continue to see real estate as a strong investment, even in uncertain times,” he says. “Prime locations with limited inventory continue to see rising values, driven by high-net-worth individuals (HNWIs) who dedicate substantial portions of their portfolios to real estate, underscoring the enduring appeal of exceptional properties.”
According to a June 2024 report by Bank of America Private Bank, up to 32% of the investment portfolios of these affluent buyers are allocated to real estate. This substantial investment speaks to the prestige and security that comes with owning prime property. Furthermore, J.P. Morgan Private Bank’s April 2024 report reveals that luxury home prices increased by 65% between the fourth quarter of 2019 and 2023, outpacing the 40% increase in the non-luxury segment. The 2025 Emerging Trends in Real Estate report from PricewaterhouseCoopers echoes a similar sentiment, indicating we are at the cusp of the next upturn in the real estate cycle. Luxury property sales continue to shatter records, with notable transactions throughout 2024. In
the Hamptons, the market saw a resurgence in high-end property sales, with the area’s exclusive oceanfront homes commanding exceptional prices. “The Hamptons remains one of the most coveted locations for luxury real estate, with interest continuing to rise, especially as the region sees an influx of buyers looking for both lifestyle and investment opportunities,” says Tim Davis.
Internationally, luxury markets continue to thrive. From the Florida’s Palm Beach Tarpon Island record-setting $152 million property sale to Dubai’s most expensive villa transaction at $65.5 million, 2024 was a remarkable year across multiple markets. In New Zealand, a NZ$21.8 million home sale set a new record, while Puerto Rico saw a record-breaking $13.4 million sale of a triplex home in San Juan.
At the same time, luxury listings are being priced higher than ever before. For example, a historic estate in New York’s Hudson Valley was listed at $65 million, the highest-priced home in the region, alongside a $12 million mansion in South Carolina and a $32 million listing in San Francisco, reflecting the continuing high demand for oneof-a-kind, premium properties.
Despite economic fluctuations, the luxury market remains strong. There are even new high records being set in less typical locations, such as North Carolina, where a record-breaking $15.85 million sale was secured. New Jersey and Washington, D.C. also witnessed remarkable sales in 2024, indicating that the appetite for luxury real estate transcends geographic boundaries.
The Hamptons market is seeing similar activity, where limited inventory combined with strong
demand is pushing prices upward. This dynamic is contributing to more off-market transactions, where homes are being sold privately before they are publicly listed, reflecting the competitive nature of the market.
Another factor fueling luxury real estate transactions is the growing trend of affluent buyers paying in cash. According to the 2025 agent survey, 45% of agents reported that their clients are using cash for the majority of luxury property purchases. This allows buyers to bypass the impact of fluctuating interest rates, which often affect other segments of the market.
“Although the luxury market tends to be less affected by interest rates, it’s still influenced by broader economic factors, including financial markets, geopolitical stability and consumer sentiment,” Davis explains. “For many buyers, real estate is not just an investment, but an opportunity to secure a lifestyle that aligns with their personal values, preferences and aspirations.”
With expectations of further economic growth and a potential rise in the S&P 500, many analysts foresee continued strength in the luxury real estate market in 2025. Whether driven by lifestyle preferences, investment opportunities, or the ongoing wealth transfer, the luxury real estate market remains an area of growth and opportunity, especially in sought-after locations like the Hamptons.
As Davis notes, “The luxury market has always been driven by the desire for exclusivity and quality. As we move through 2025 and beyond, those factors will continue to be the key drivers for buyers seeking the best of the best in real estate.”


LANE

MEADOW LANE BAYFRONT WITH OCEAN ACCESS: A COASTAL HAVEN
IN THE WORLD-RENOWNED REGION OF THE HAMPTONS, 809 MEADOW LANE STANDS AS A SYMPHONY OF ELEGANCE AND SERENITY, OFFERING AN UNPARALLELED HAVEN OF LUXURY AMIDST THE STORIED SANDS OF MEADOW LANE.

“There is an elegance to the entire property and natural setting which is evident. ”
– Tim Davis
One of the largest bayfront properties on Meadow Lane in Southampton is now available for sale. This classic shingle-style home offers dreamy water views and jaw-dropping sunsets, encompassing over two upland acres and boasting over 300 feet of bulkheaded shorefront. With a considerable-sized private dock, this property is perfect for enjoying all water sports where the tidal current will guide you into Shinnecock Bay and the Atlantic Ocean for some of the most coveted boating and fishing paths. As the sun rises over the creek, launch your paddleboard or kayak to breathe in the harmony waking up in the magnificent waterways.
Conceived as a boathouse and positioned at the water’s edge, the interiors of this home are modern and inviting, featuring walls of glass that allow natural light to play on the soft white walls while framing the stunning natural setting. The expansive, elegantly designed living room is framed by perimeter glass doors offering access to the surrounding terraces, waterside pool and lush landscape to create a seamless blend of indoor and outdoor sophistication. The repose of spending your days embracing the beauty of this estate continues into the kitchen, dining room and al fresco dining patio with grand exposures to the picturesque views that are symbolic of the Hamptons lifestyle on Meadow Lane.
The expansive 5,400 square feet of living space offers a first-floor primary suite perfectly designed with every amenity, including a private outdoor shower, offering a serene retreat with water views and direct access to
the outdoors. The second floor boasts four additional bedrooms, and three large terraces all positioned to highlight the stunning ocean and bay views, as well as the twinkling lights of Heady Creek, Taylor Creek and the oceanfront mansions along the ocean.
A tennis court allows for play while listening to the ocean waves, and the detached two-car garage provides ample storage and convenience. The property is secured by a gated entry from the coveted Meadow Lane along the ocean, leading to a circular drive, ensuring privacy and exclusivity. One of the unique features of this property is its convenient access to the Atlantic Ocean across Meadow Lane, a comfortable distance away.
The adjacent lot, available for separate purchase, adds an additional 1.2 acres and includes a two-bedroom cottage, perfect for guests or an art studio. This extension of the property provides even more privacy and space, making it appear as its own little peninsula. Why not make this property your own while enjoying the quiet luxury of this once-in-a-lifetime estate?
Indulge in living your own “Prince of Tides” moments every day, witnessing the natural beauty of this location as wildlife emerges from the marsh to traverse the legendary estuaries, and relish the tranquility that comes with owning such an extraordinary piece of real estate. Imagine waking up to the sound of waves and the sight of sunrise over the bay, making every morning a serene escape from the ordinary. This exclusive property offers not just a home, but a lifestyle of unparalleled serenity and elegance. timdavishamptons.com/809-meadow-lane/


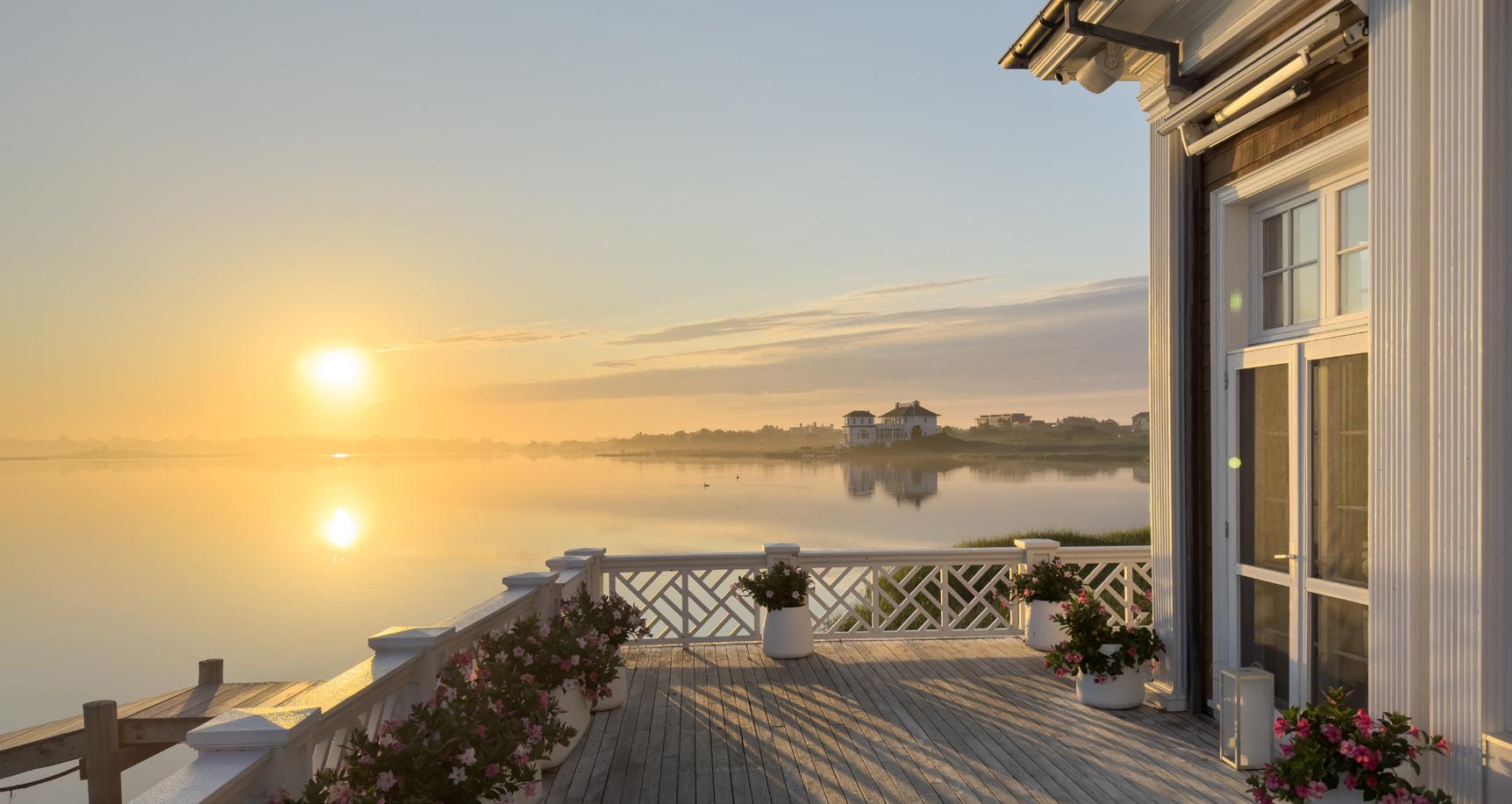
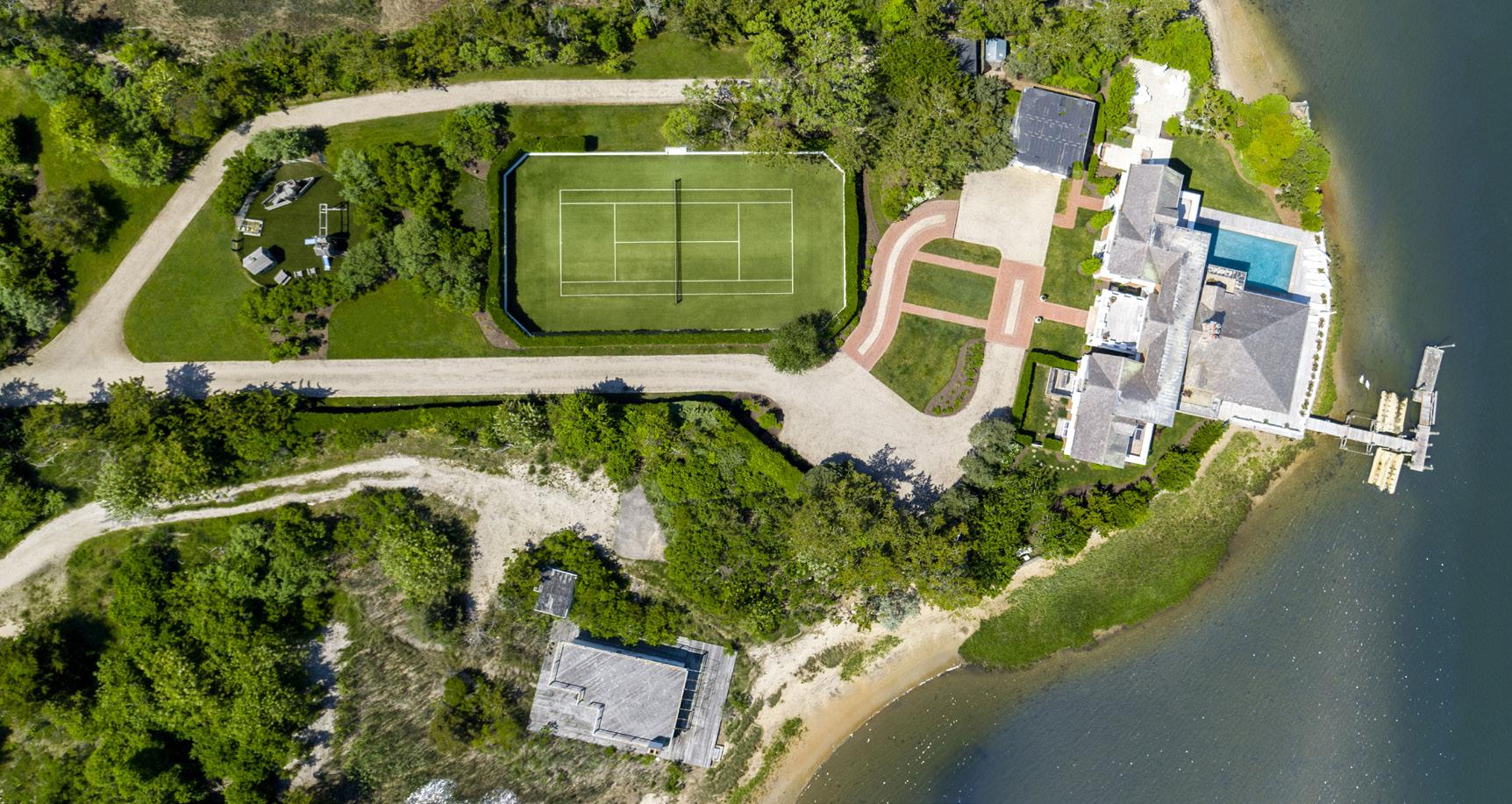
809 MEADOW LANE SOUTHAMPTON, NY
TRADITIONAL | 5 BEDROOMS | 5.5 BATHROOMS | 2.02 ACRES
$29,995,000 | WEB ID: 913702
Meadow Lane waterfront with ocean access. A rare and unique offering of a waterfront property of over 2 acres with a stunning boat-house-like structure with incredible and expansive waterfront views including bulkheaded frontage, a considerable dock, waterside swimming pool and a tennis court. The glamorous west-facing shingle-style home features rooms flooded with natural light and breathtaking views. Classic architecture and walls of glass open to the tidal seaside setting like no other property. Enjoy the Atlantic Ocean access directly across Meadow Lane. This special offering in a very private setting is now yours for immediate occupancy.
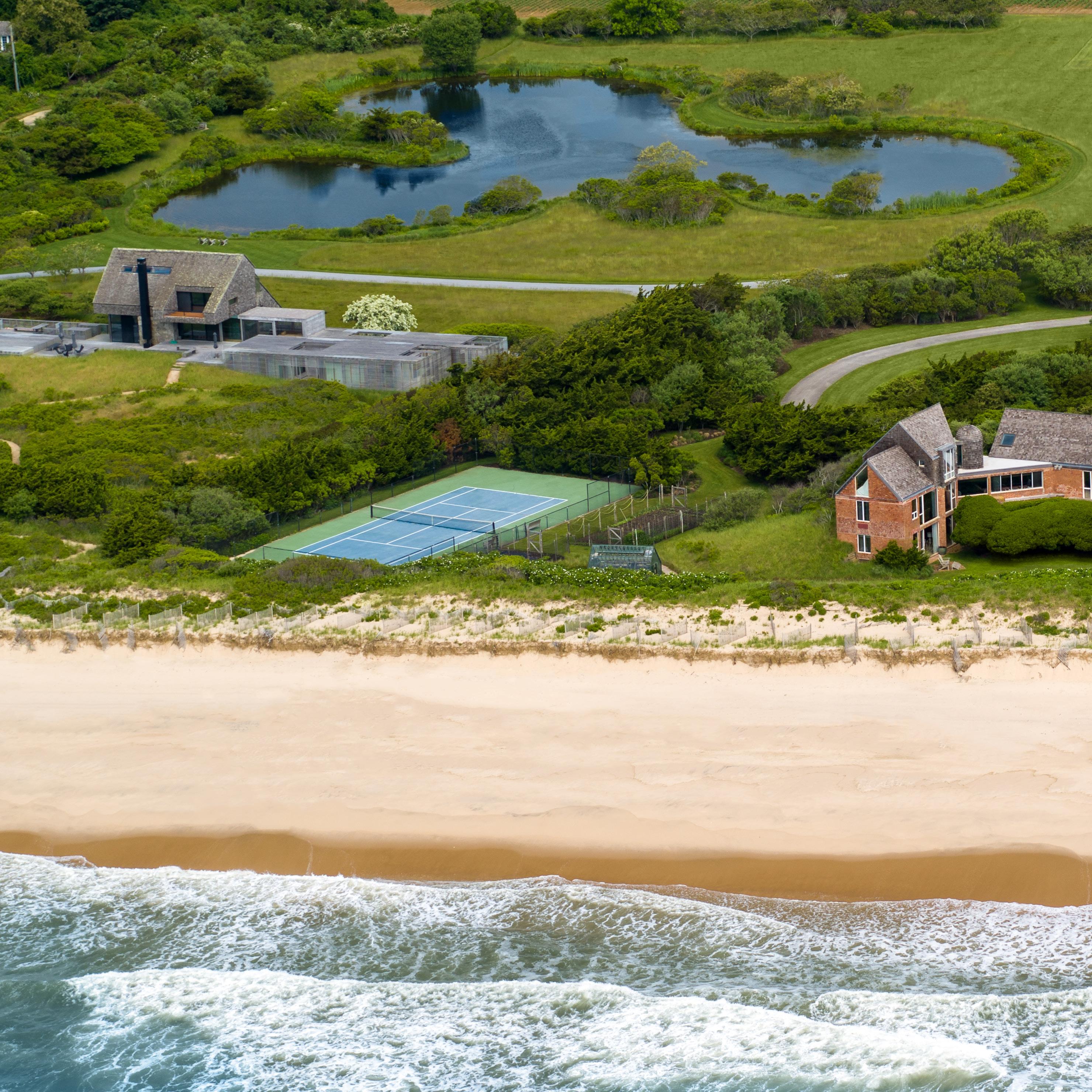

DANIELS LANE

AN ICONIC MASTERPIECE BY THE SEA
THIS MODERN COASTAL MANSION SEAMLESSLY INTERTWINES UNPARALLELED DESIGN AND ARCHITECTURE THROUGHOUT THIS SPRAWLING OCEANFRONT ESTATE.

In the prestigious seaside village of Sagaponack, NY, 635 Daniels Lane emerges as an architectural tour de force, embodying the quintessence of modern luxury and coastal serenity. This extraordinary residence, designed with a discerning eye for detail, aligns seamlessly with critical regionalism principles. Situated on an expansive 5.18-acre plot with wide direct oceanfront access, 635 Daniels Lane leverages its prime location to offer unparalleled views and a profound connection to the natural environment. The property’s design responds thoughtfully to its coastal setting, ensuring that the built environment harmonizes with the breathtaking surroundings. The use of large windows and open spaces ensures that the Atlantic Ocean’s grandeur is ever-present within the home.
The architecture of 635 Daniels Lane is a testament to the power of contextual modernism. Originally built in 1968 and later reimagined by the legendary architect Peter Marino in 2005, the structure employs a minimalist aesthetic with clean lines, expansive glass walls and a restrained material palette, emphasizing simplicity and sophistication while utilizing several natural stone elements creating a warm tone throughout. The design respects and enhances its natural context, creating a seamless transition between indoor and outdoor spaces. Upon entering the 13,690 square-foot residence, one is greeted by a sense of airy openness and majestic elegance. The grand foyer, illuminated by natural light pouring through floor-to-ceiling windows, sets the stage for the rest of the home. The living spaces are vast and meticulously designed to offer both luxury and comfort, with a fluid layout that caters to relaxation, entertainment and privacy.
The living room, with its soaring ceilings and panoramic ocean views, serves as the heart of the home. The dining mezzanine makes for intimate dinners while enjoying moonlight playing on the shoreline waves. The chef ’s kitchen has been smartly developed away from the living areas and provides an inspiring setting for creating culinary artistry. Each space within the home is
thoughtfully designed to maximize light, views and the intrinsic beauty of the materials used.
The private quarters of the home provide an oasis of serenity and privacy. The primary suite, a sanctuary unto itself, features a spacious layout, a private balcony overlooking the ocean, and a luxurious en-suite bathroom complete with a soaking tub and steam shower. The residence boasts a total of 10 bedrooms, 12 full baths and two half baths, each offering unique views and direct access to outdoor terraces, ensuring that every guest experiences tranquility.
The outdoor spaces at 635 Daniels Lane are as thoughtfully designed as the interiors, creating a seamless integration with the natural landscape. The expansive decks and terraces, manicured gardens and an elevated pool provide multiple venues for relaxation and entertainment. A private path leads directly to the beach, offering the ultimate coastal living experience. Additional features include a greenhouse and allweather tennis court.
Built like a ship to ensure maximum stability and protection from natural elements while incorporating state-of-theart technology, 635 Daniels Lane offers a smart home system that controls lighting, climate, security and a generator, ensuring convenience and peace of mind. This integration of technology underscores the home’s commitment to modern living without compromising its aesthetic integrity.
635 Daniels Lane is a paradigm of modern coastal living, reflecting critical regionalism ideals. It is a home prominent in the landscape of Sagaponack that offers its inhabitants an exquisite blend of luxury, comfort, privacy and a profound connection to the natural environment. This property stands as a testament to the enduring power of thoughtful design, where every element is carefully considered to create a harmonious living experience that transcends the ordinary and embraces the extraordinary.
For more information on 635 Daniels Lane, Sagaponack visit timdavishamptons.com/635-daniels-lane/






635 DANIELS LANE SAGAPONACK
MODERN | 10 BEDROOMS | 12F 2H BATHROOMS | 5 ACRES
$85,000,000 | WEB ID: 908205
Purchased over 60 years ago by real estate family scions, this owner carved out a generous slice of beachfront for himself and developed a magnificent home, which today remains one of the most iconic residences in the landscape of Sagaponack. Developed over time with the guidance of prominent designer John Saladino initially and then later with the legendary architect Peter Marino who reimagined the structure back in 2005 and oversaw a 10,000 square foot addition to the house. The setting is unique as are the coastline views to the east and west. The surrounding farm-views and western skies allow the play of light throughout the house each day. The home stands prominently on 5 acres with 357 feet of ocean frontage and borders a preserved Peconic Land Trust dunescape.
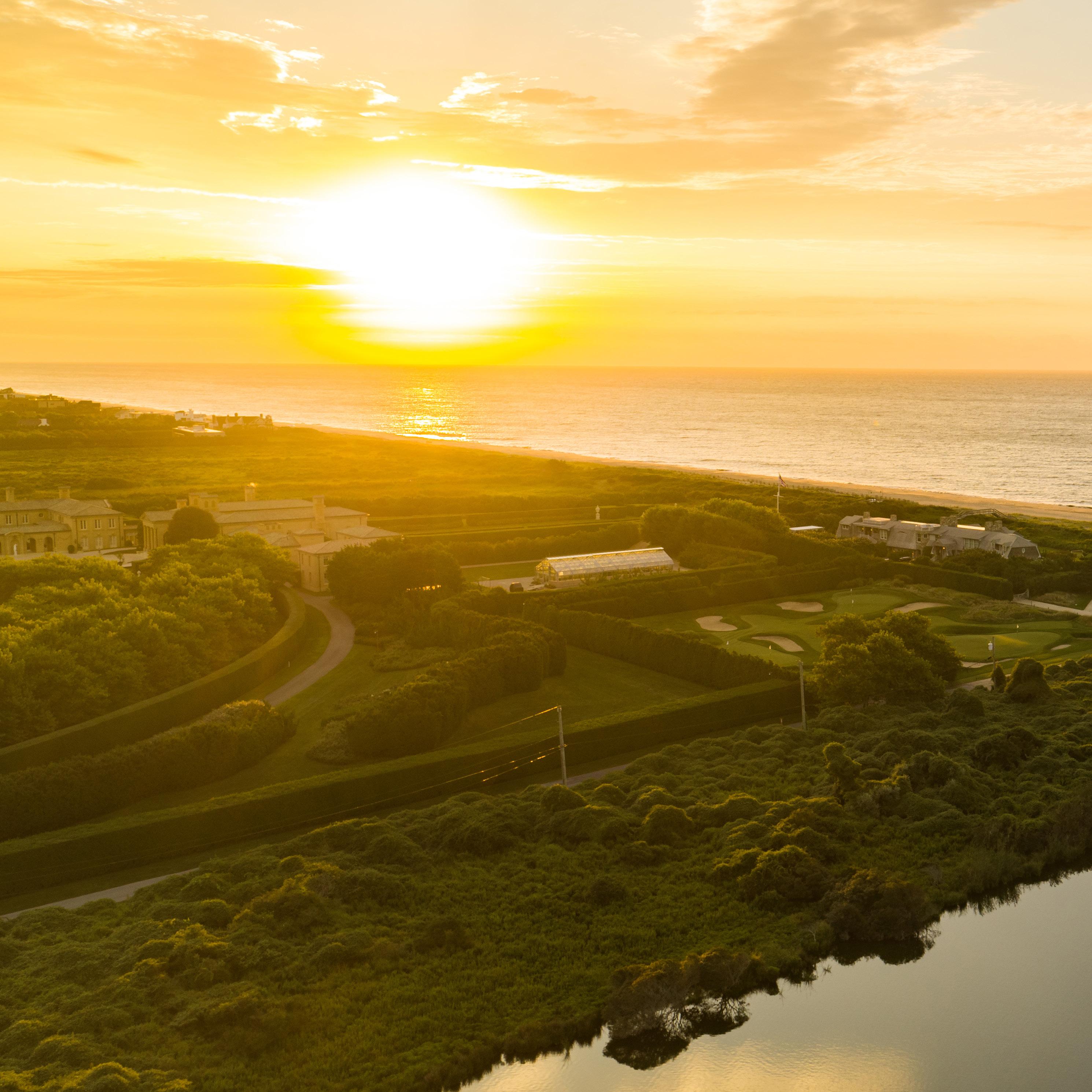

21 & 407 FAIRFIELD POND
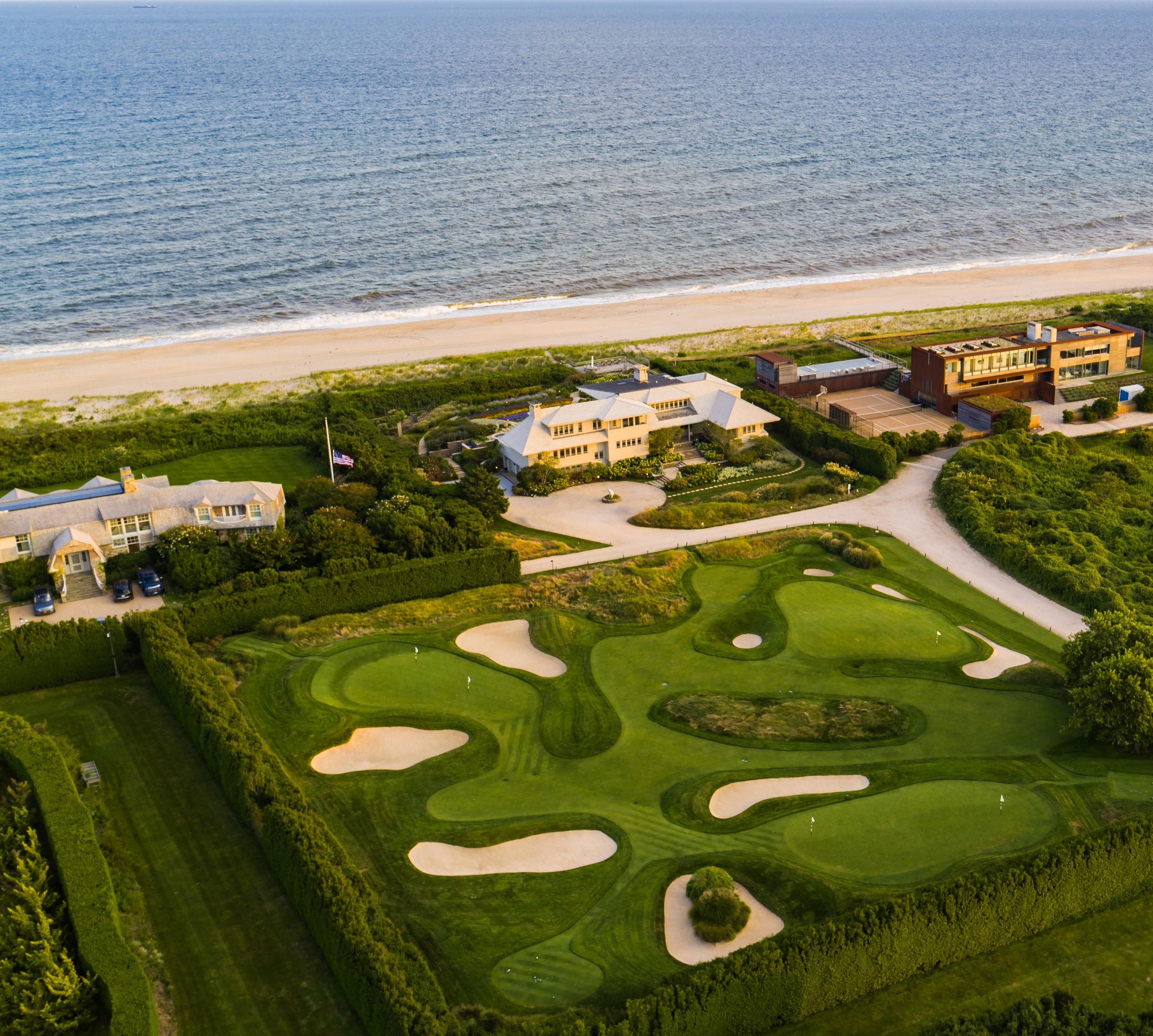


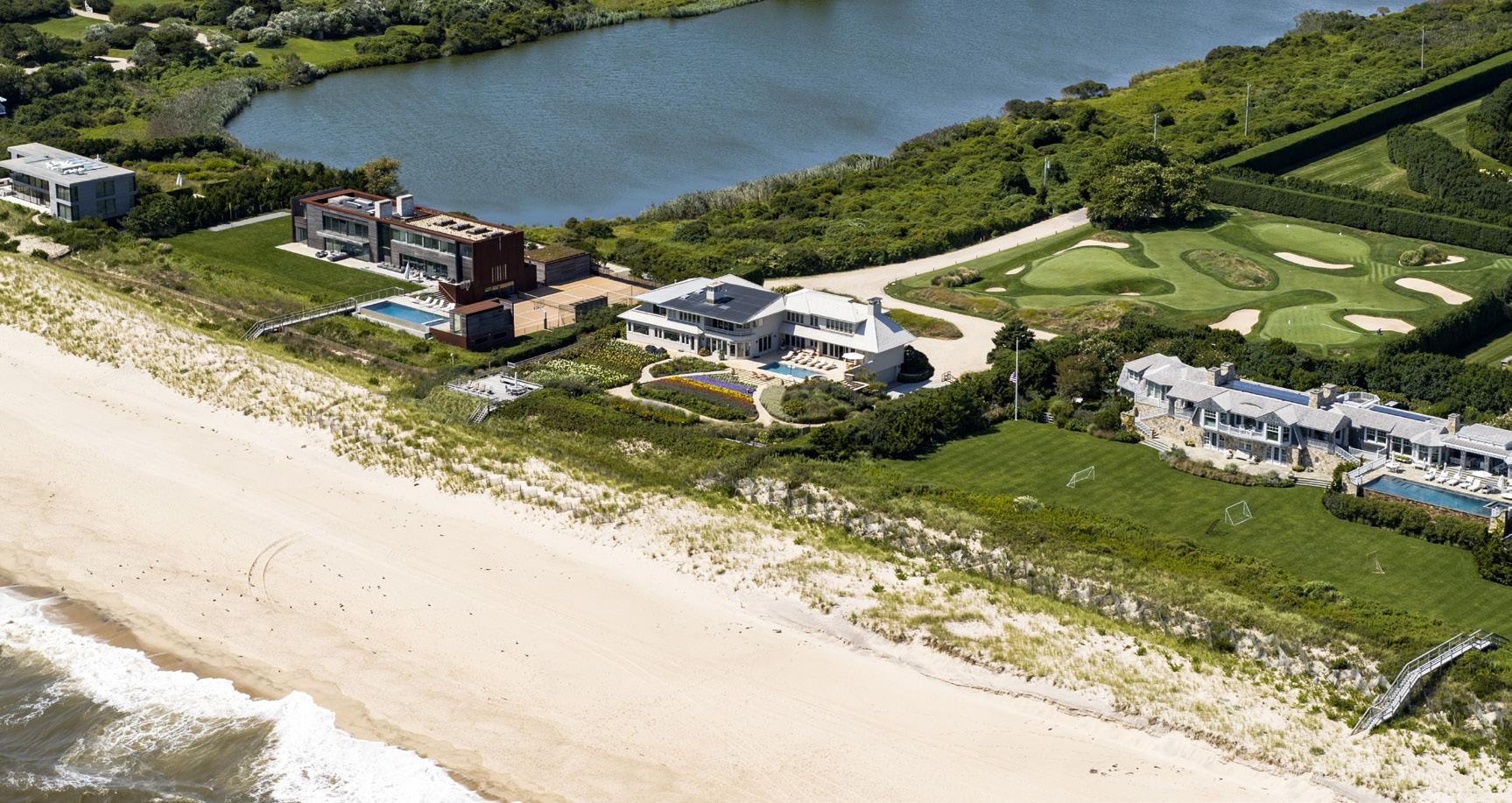
21 & 407 FAIRFIELD POND LANE SAGAPONACK, NY
OCEANFRONT | 8 BEDROOMS | 7F 3H BATHROOMS | 3.5 ACRES PRICE UPON REQUEST
Sequestered down a private Lane shared by four oceanfront mansions lies this unique and amazing opportunity to acquire a gorgeous oceanfront home and a separate building parcel with its own deeded ocean access. The home of nearly 9000 square feet is in superb condition with walls of glass opening to the ocean and west facing pond views from the multi-level residence. The seaside terracing overlooks the swimming pool, spa and an incredible meadow of flowers to the azure blue ocean setting. The stable dune is elevated and features a preexisting dune-top pavilion and steps down to the deep, wide, Atlantic Ocean frontage. The location is special and not like many others on the East End. Directly across the private pea gravel driveway lies the separate parcel featuring a private Executive Golf Course, a dream for any golf enthusiast. Truly a once in a lifetime opportunity and ready for immediate occupancy. Confidential inquires and private viewings available by appointment only. Offered Exclusively

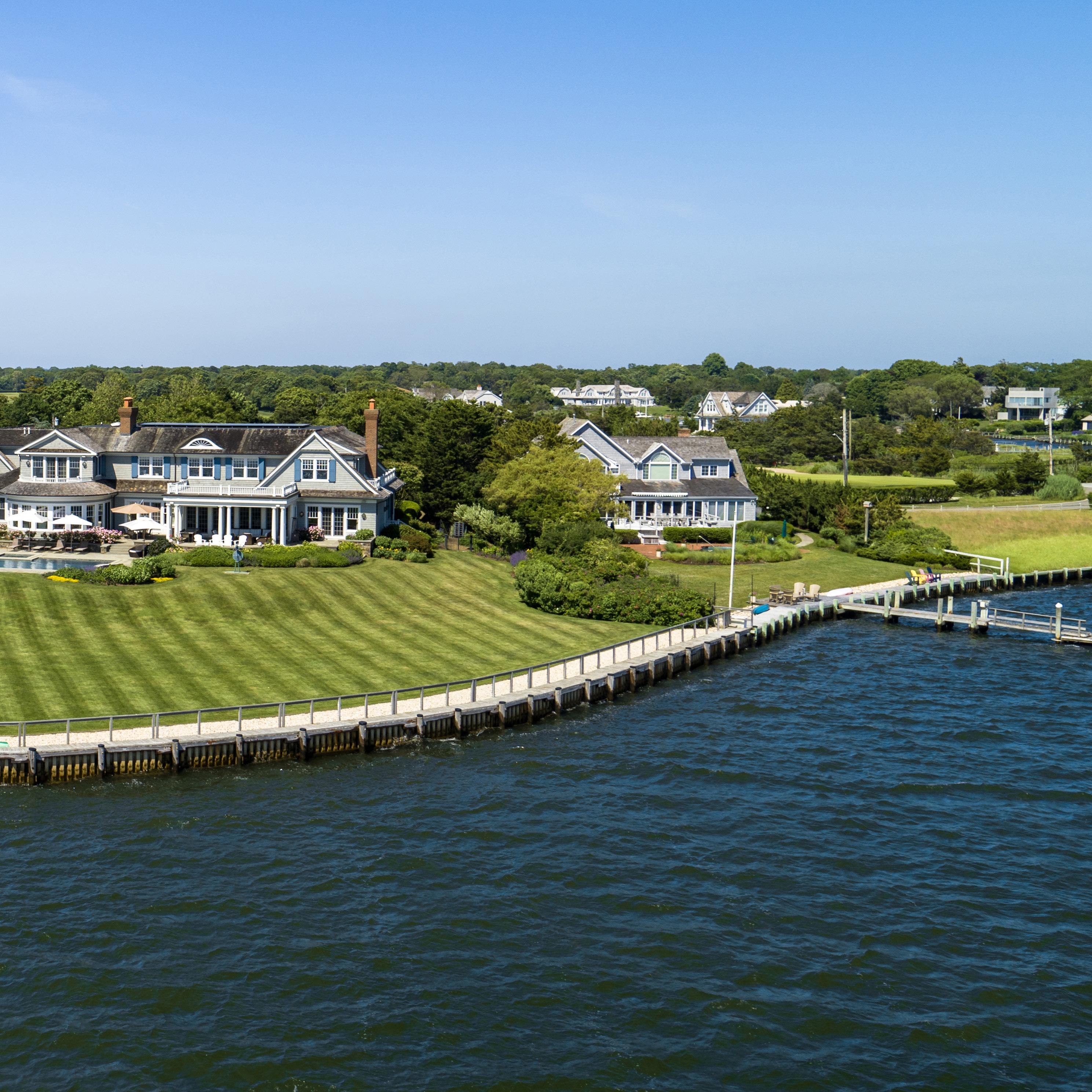
59 SHORE ROAD
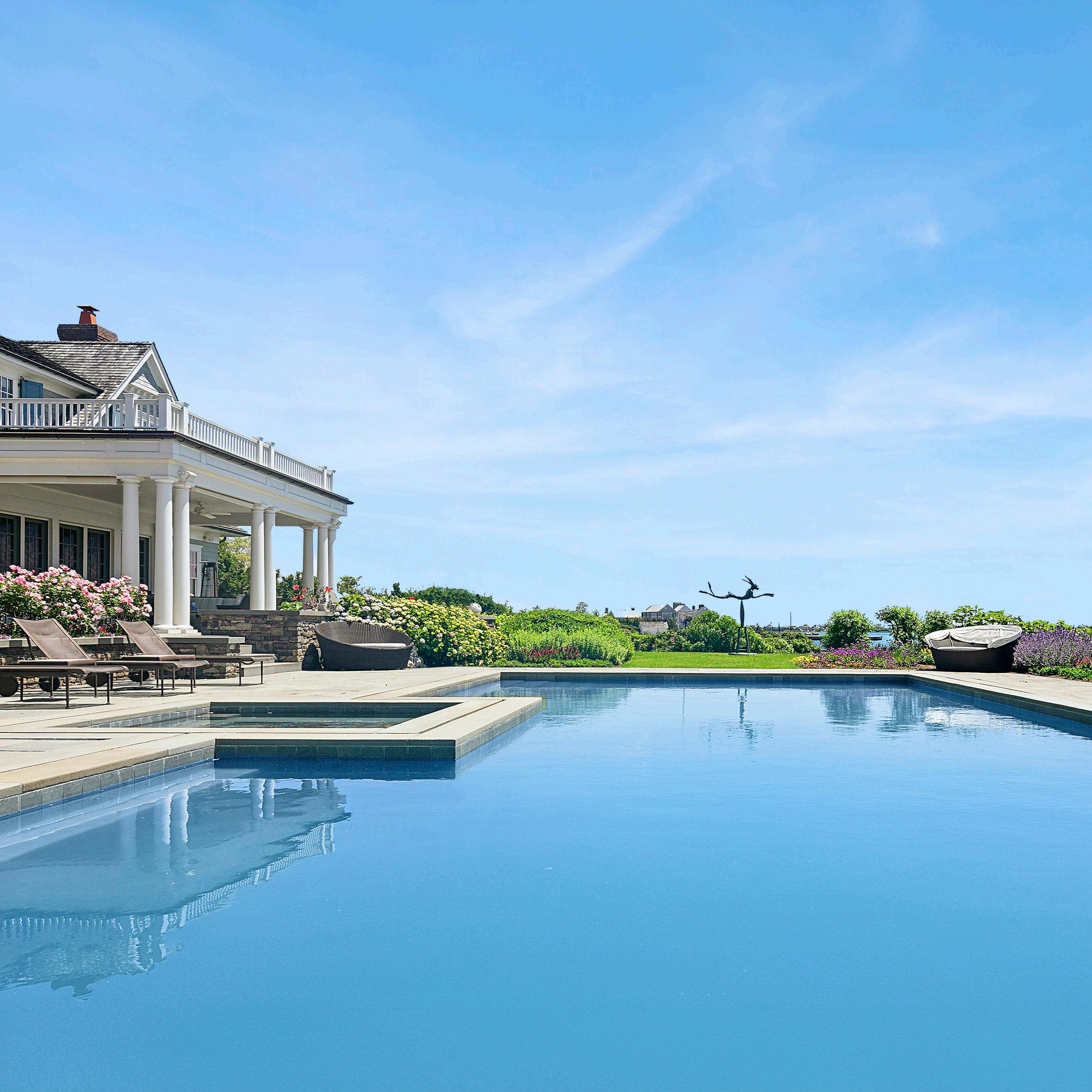
THE POINT, WESTHAMPTON
IN THE HAMPTONS, A LUXURIOUS WATERFRONT ESTATE AWAITS, COMBINING SOPHISTICATED DESIGN WITH TRANQUIL WATERFRONT LIVING, OFFERING STUNNING VIEWS, A SENSATIONAL POOL AND SPA, AND CONVENIENT ACCESS TO WORLD-CLASS GOLF COURSES, PRISTINE BEACHES AND FINE DINING.

As you enter through the gates of “The Point,” a world of elegance and tranquility begins to unfold. This remarkable 12,920-square-foot waterfront estate, situated in the coveted Westhampton area, is more than just a home—it’s a lifestyle. The drive toward the porte-cochere-covered front door is framed by lush, meticulously maintained landscaping, immersing you in a sense of calm even before you step inside. Architect Craig Arm and interior designer Bunny Williams have flawlessly combined timeless design with the luxurious yet laid-back Hamptons lifestyle.
Stepping into the grand foyer, you’re greeted by the soothing sound of the bay breeze and natural light pouring in through floor-to-ceiling windows, instantly drawing your eye to the stunning great room. The expansive space, measuring 29 feet by 24 feet, boasts walls of glass that invite the serenity of Moriches Bay inside, flooding the room with golden sunlight and offering uninterrupted, sweeping views of the water. Whether you’re hosting intimate gatherings or grand celebrations, this room is perfectly designed to accommodate both. The morning room and chef ’s kitchen are seamlessly integrated with the outdoor spaces, making the transition from indoors to outdoors effortless. Open the doors to let in the scent of the sea as you enjoy your morning coffee or a sunset dinner on the terrace.
Venture through the first floor, and you’ll find a beautifully appointed guest wing, complete with its own sitting room and bedroom suite. This private enclave is perfect for hosting friends and family, providing a luxurious space for them to unwind. Outside, an oasis awaits. The custom-built gunite pool and spa, crafted by master pool builder John
Tortorella, glisten under the Hamptons sun, while the shimmering waters of Moriches Bay stretch out before you. Imagine soaking in the spa, feeling the gentle ocean breeze on your face, or reclining on a lounge chair as you watch boats glide by on the bay. With 380 feet of water frontage, the private dock beckons you to set sail or simply sit and take in the beauty of the natural surroundings. The lush, verdant landscaping frames the water views, creating a tranquil retreat just steps from your door.
Upstairs, the primary bedroom suite is your personal haven. Step onto your private deck and feel the gentle warmth of the morning sun as it rises over the bay. Every window in the suite frames a picturesque view, inviting you to start each day surrounded by nature’s beauty. The guest wing upstairs features spacious, light- filled bedrooms and private sitting areas, offering guests the ultimate in comfort and privacy. A separate guest house, with two bedrooms, two bathrooms, a full kitchen and a living area, provides an additional 1,324 square feet of space, ensuring that extended family or visitors can experience the same level of luxury and comfort as the main home. Every room throughout this estate has been thoughtfully positioned to take full advantage of the breathtaking views and serene environment.
Situated in the heart of Westhampton, “The Point” offers the perfect blend of Hamptons sophistication and waterfront living. You’re just minutes from worldclass golf courses, pristine ocean beaches, the largest regional airport and the finest dining establishments in the village. Despite its seclusion, the estate is never far from the lively Hamptons scene, providing the best of both worlds for its fortunate new owner. Embrace a life of unmatched elegance, serenity and ease at this extraordinary waterfront retreat.
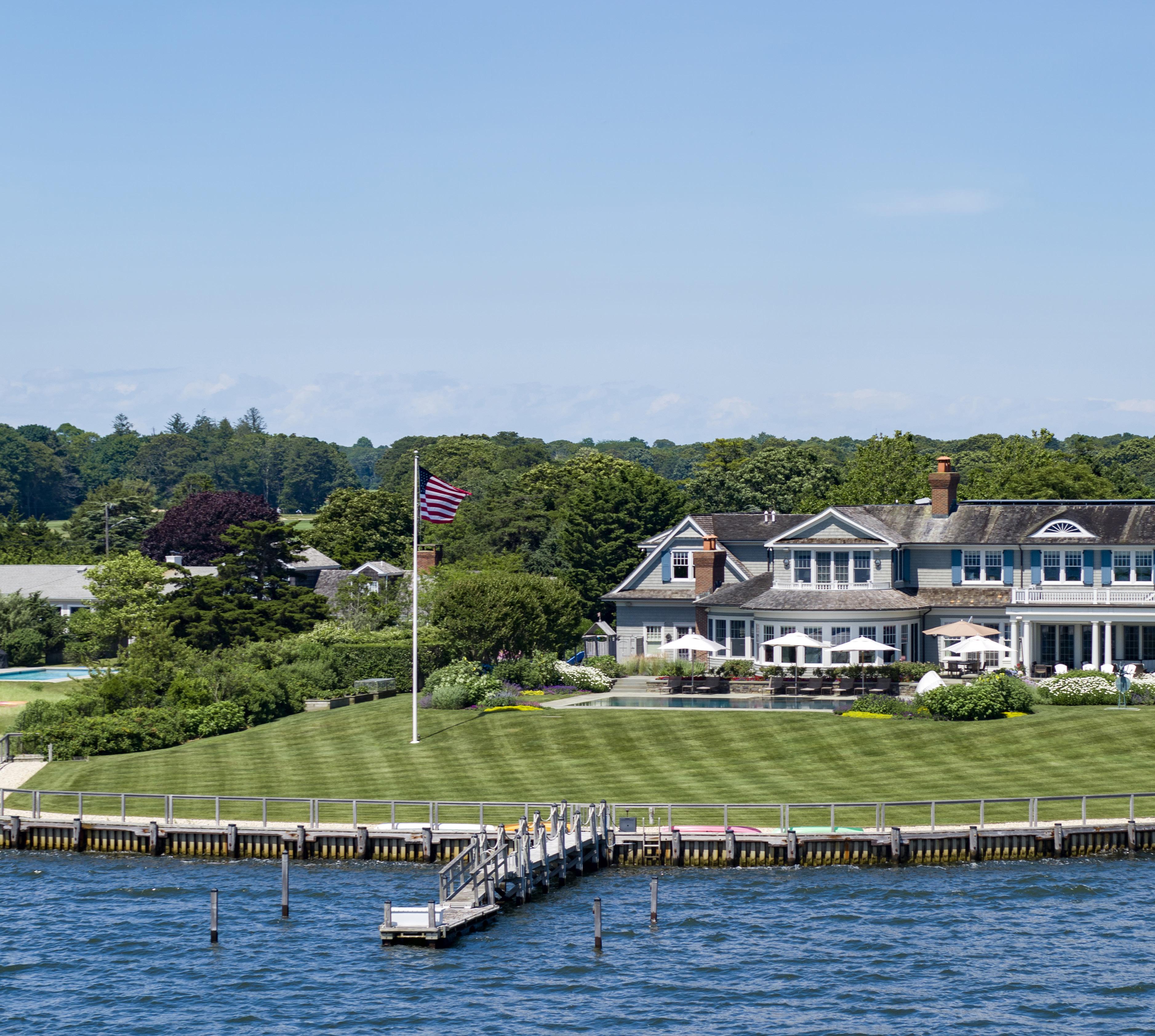



59 SHORE ROAD WESTHAMPTON, NY
BAYFRONT | 9 BEDROOMS | 12F 2H BATHROOMS | 1.9 ACRES
$15,950,000 | WEB ID: 913403
A south-facing 2-acre parcel with 380 feet of bulkheaded frontage with a large boat dock on Moriches Bay including panoramic views and sunrises to sunsets. Whether entertaining family or friends, this home has rooms that view to the bay from walls of glass while at the same time providing a quiet luxury that the fortunate new owner will understand and embrace. Over 10,000 square feet of the highest quality construction on two floors in the main house which includes an open floor plan as well was a guest house of two bedrooms and two bathrooms. The 50 x 24 gunite pool and spa was built by master pool builder John Tortorella and provides for the best of seaside summer living while enjoying the ocean breezes and viewing the action on the water while the sun goes down and the lights appear on the shoreline.

MIGRATION OF WEALTH AND ITS IMPACT ON
HAMPTONS REAL ESTATE
HOW GENERATIONAL WEALTH TRANSFERS ARE SHAPING HIGH-END HOMEOWNERSHIP TRENDS

“Affluent buyers are turning the Hamptons into a year-round haven for investment, lifestyle and exclusivity”
– Tim Davis
With over 45 years as a luxury real estate professional in the Hamptons, I’ve seen the ebb and flow of wealth migration, but today’s movement is different.
High-net-worth buyers are no longer just acquiring summer retreats—they are planting deeper roots, redefining the Hamptons as a year-round luxury destination. This shift is part of a broader trend, as affluent individuals reassess where they want to live, invest and enjoy their wealth.
Traditionally, the Hamptons has been synonymous with seasonal luxury—a summer escape for Manhattan’s elite. However, in recent years, I’ve witnessed a transformation. More buyers are choosing to make this market their primary home, drawn by the Hamptons’ unparalleled combination of natural beauty, privacy and world-class amenities.
The demand for luxury properties has surged as buyers seek spacious estates with ocean views, private docks and expansive outdoor living areas. It’s not just about owning a beautiful home; it’s about having a retreat that offers both tranquility and access to high-end dining, art and culture.
The new wave of buyers isn’t just looking for real estate— they’re looking for lifestyle. Since the pandemic, the concept of home has evolved. Clients now prioritize wellness, sustainability and seamless indoor-outdoor living. Properties with home offices, state-of-the-art fitness
facilities and resort-like amenities are highly sought after. Additionally, financial considerations are playing a larger role. While New York City remains a global financial hub, many of my clients are diversifying their portfolios and relocating to states with tax advantages like Florida and Texas. Yet, the Hamptons remains a crucial anchor for these individuals, providing a sophisticated yet relaxed retreat within reach of the city.
The Hamptons has also drawn increasing interest from international buyers. With its reputation as one of the most prestigious real estate markets in the world, the region continues to attract investors who see these properties as both lifestyle assets and long-term investments. Waterfront estates, historic properties and modern architectural masterpieces are in high demand, reinforcing the Hamptons’ status as a premier luxury destination.
As wealth continues to migrate, the Hamptons is evolving. What was once a seasonal escape is now a thriving year-round community, offering an unmatched blend of exclusivity and comfort. For those of us in the luxury market, the opportunity is clear—understanding these shifting dynamics allows us to better serve our clients and anticipate the future of high-end real estate.
The Hamptons has always been synonymous with luxury, but today, it’s more than that. It’s a place where wealth finds a home—not just for the summer, but for a lifetime.
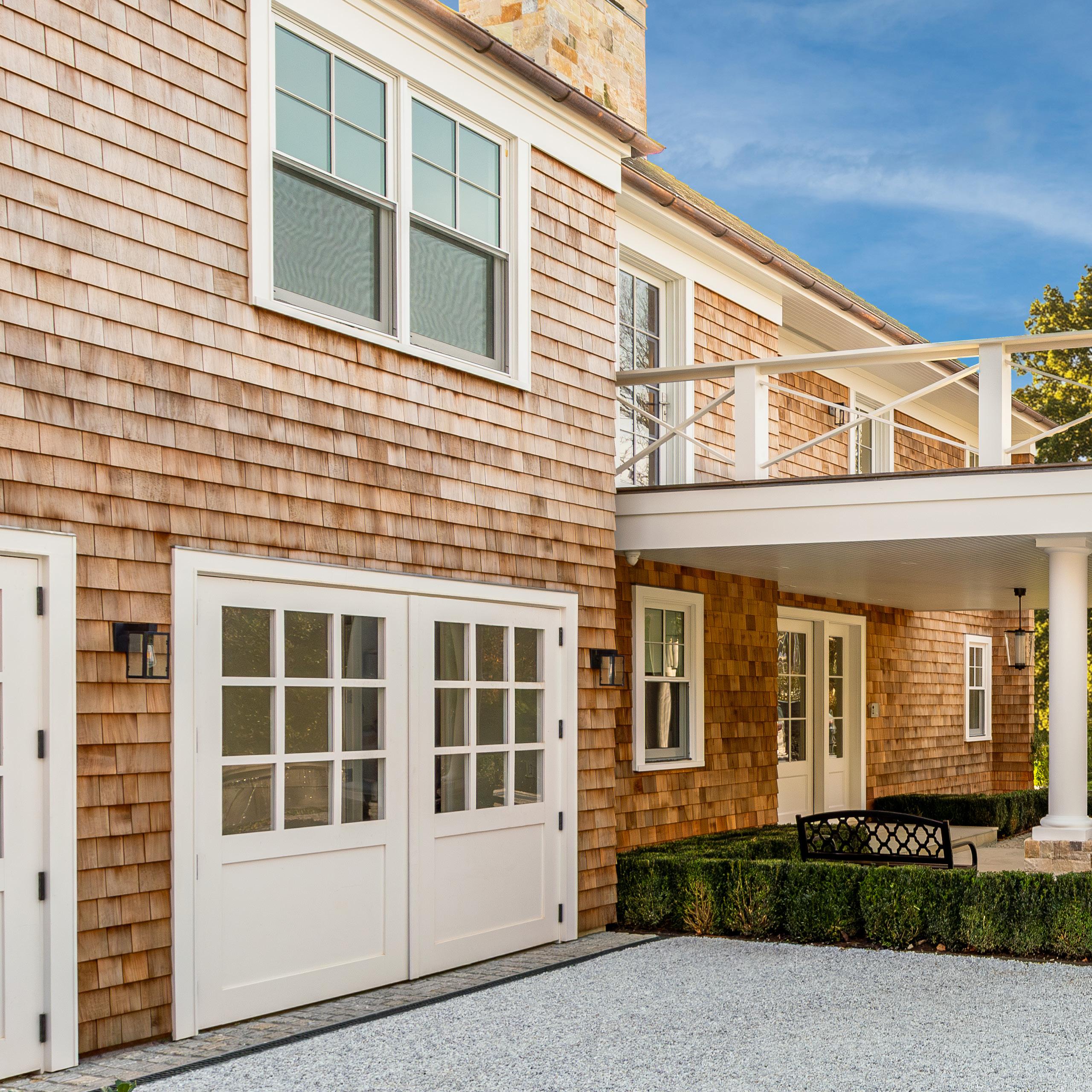

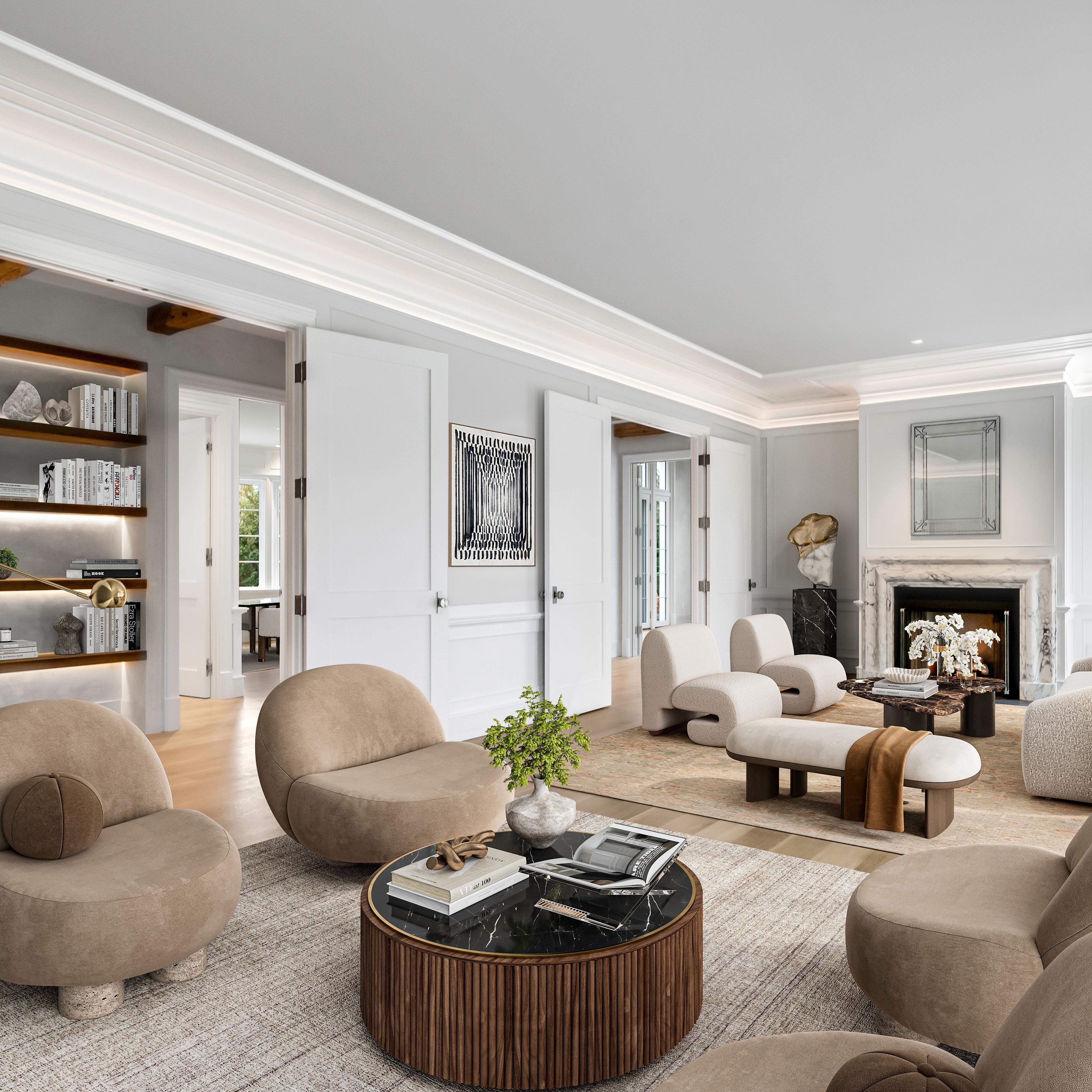
HERITAGE MEETS LUXURY
BLENDING TIMELESS ELEGANCE WITH MODERN INNOVATION, THIS 10,000-SQUARE-FOOT HAMPTONS ESTATE IS A MASTERPIECE OF DESIGN, WHERE EVERY DETAIL—FROM ITS SERENE COURTYARDS TO ITS LUXE POOL HOUSE— INVITES YOU TO LIVE BEAUTIFULLY.
In the quiet lanes of Amagansett, amidst the charm of its historic community, 109 Hand Lane stands as a masterpiece of timeless design and modern living. Designed with extraordinary care and attention to detail, this newly completed sevenbedroom, seven-bathroom, and three-half-bath residence spans an impressive 10,000 square feet, including its meticulously crafted lower level. It is a property that has been built not just to exist, but to feel as though it has always belonged to the land it graces.
Positioned on .66 acres of prime land, the home’s location is its first triumph. Tucked away from the summer bustle, it offers unparalleled tranquility while being mere minutes from the town, the beach and the bay. Its placement on a quiet road ensures privacy and peace, yet the vibrant heart of Amagansett remains effortlessly accessible, whether by foot, bike, or a short drive. Gardiner’s Bay, with its secluded beaches and historic charm, provides an idyllic sanctuary, offering the feeling of stepping back in time.
For current owners and developers Fouad and Phillip Chartouni , the thoughtful placement of the home was paramount. “We were very conscious of exposing it to as much sun as possible,” they explain, adding, “Its orientation and location on the land were crucial to creating the courtyards and allowing multiple functions without people being on top of each other.” This foresight is evident in the property’s distinct outdoor spaces, including a cobblestone courtyard flanked by fountains and specimen trees. The lush grounds also feature an outdoor mahogany shower and locker room, a grilling station and outdoor kitchen enclosed in rich mahogany and connected propane gas fire pits on the patio. Whether hosting a summer soirée or enjoying a tranquil evening by the fire,
living in mind. Inside, the home masterfully balances the grandeur of tradition with the comforts of contemporary living. At the heart of the property is a great room with a hand-built Bravo limestone wood-burning fireplace, soaring ceilingsand vistas that frame the pool and gardens beyond. The chef’s kitchen is both a functional workspace and a design showpiece, boasting Sub-Zero, Wolf and Miele appliances; dual wine coolers; and radiant heat flooring. Upstairs, a second-floor service cabinet with a mini-bar and coffee station ensures every convenience is within arm’s reach.
The primary suite is a sanctuary of luxury, with a Thassos Striato marble-clad bathroom featuring a Victoria & Albert bath and Dornbracht fixtures. Guest bathrooms are equally impressive, with Bianco Dolomitti marble on the second floor and Calacatta Michelangelo marble in the lower-level suites. “We worked to unify many materials that fit well in both a modern and classical home,” Phillip Chartouni notes. “It’s a marriage of craftsmanship that you rarely see today.”
“Its orientation and location on the land were crucial to creating the courtyards and allowing multiple functions without people being on top of each other.”
“We worked to unify many materials that fit well in both a modern and classical home”
Flow is a cornerstone of the home’s design philosophy. A premium oversized elevator connects the residence’s levels, offering easy access to the mudroom, garage and primary bedroom, all enhanced by Nero Maquina marble flooring. The lower level is a testament to thoughtful luxury, with 10- foot ceilings, a billiards room and wine room with custom glass and metal doors imported from Austria, and radiant heat flooring throughout. A designated staff staircase
ensures seamless movement between the kitchen, garage and service areas, making the home as practical as it is beautiful.
The property’s outdoor amenities elevate it to the extraordinary. A heated 45×20 gunite pool with a retractable cover is the centerpiece of a backyard designed for leisure and entertainment. Adjacent, a two-story pool house spans 2,000 square feet, complete with a movie theatre, lounge, bar, gym and office with a terrace overlooking the pool. Outdoor speakers and Wi-Fi ensure the property is as connected as it is serene.Constructed with resilience in mind, the home features a doublestrapped roof to withstand winds up to 160 mph, a generator for uninterrupted power and a nitrate septic system for modern environmental compliance. Even the two car garage has been meticulously designed, with slate floors and enclosed mechanics allowing for easy conversion into additional living space.Perhaps what sets 109 Hand Lane apart most is its respect for its surroundings. “We wanted the house to feel as though it’s always been there,” says Phillip Chartouni. “The neighborhood has a strong appreciation for traditional homes, and this design honors that heritage while incorporating modern amenities.” That respect has not gone unnoticed. As Fouad Chartouni proudly recalls, “Even a neighbor who was initially concerned about construction had tears in her eyes when she saw how the home turned out. She told me, ‘I did not expect to see such respect for the neighborhood.'”109 Hand Lane is a harmonious blend of history, modernity and thoughtful design. Its timeless elegance honors Amagansett’s classical architecture while meeting the expectations of contemporary living, creating a home that is both rooted in history and poised for the future.
timdavishamptons.com/109-hand-lane/




109 HAND LANE AMAGANSETT, NY
CUSTOM | 7 BEDROOMS | 7F 3H BATHROOMS | .66 ACRE
$19,850,000 | WEB ID# 917074
Stepping through the gates, you enter a world of elegance and understated glamour, reminiscent of The Lowell, a luxurious New York boutique hotel. This five-star estate features a grand stone porte-cochère leading to a foyer with Venetian plaster walls, reclaimed beam ceilings and warm artistic lighting. A private office boasts a Chesney limestone fireplace and a black marble bar. Nestled near the ocean in Amagansett, the home offers seamless indoor-outdoor living, with LaPaige doors opening to stone patios, lush landscaping, fire pits and Sonance speakers. The chef’s kitchen flows into inviting entertaining spaces, while the lower level houses a Mahogany billiards room, private bar and 275-bottle wine room. The Primary Suite includes a marble bath, custom closets and terraces. Three en-suite guest rooms offer a room service station. A pool, two-story pool house, gym, theater and hidden outdoor amenities complete this exquisite retreat, embodying refined luxury and comfort. Conceptual Rendering

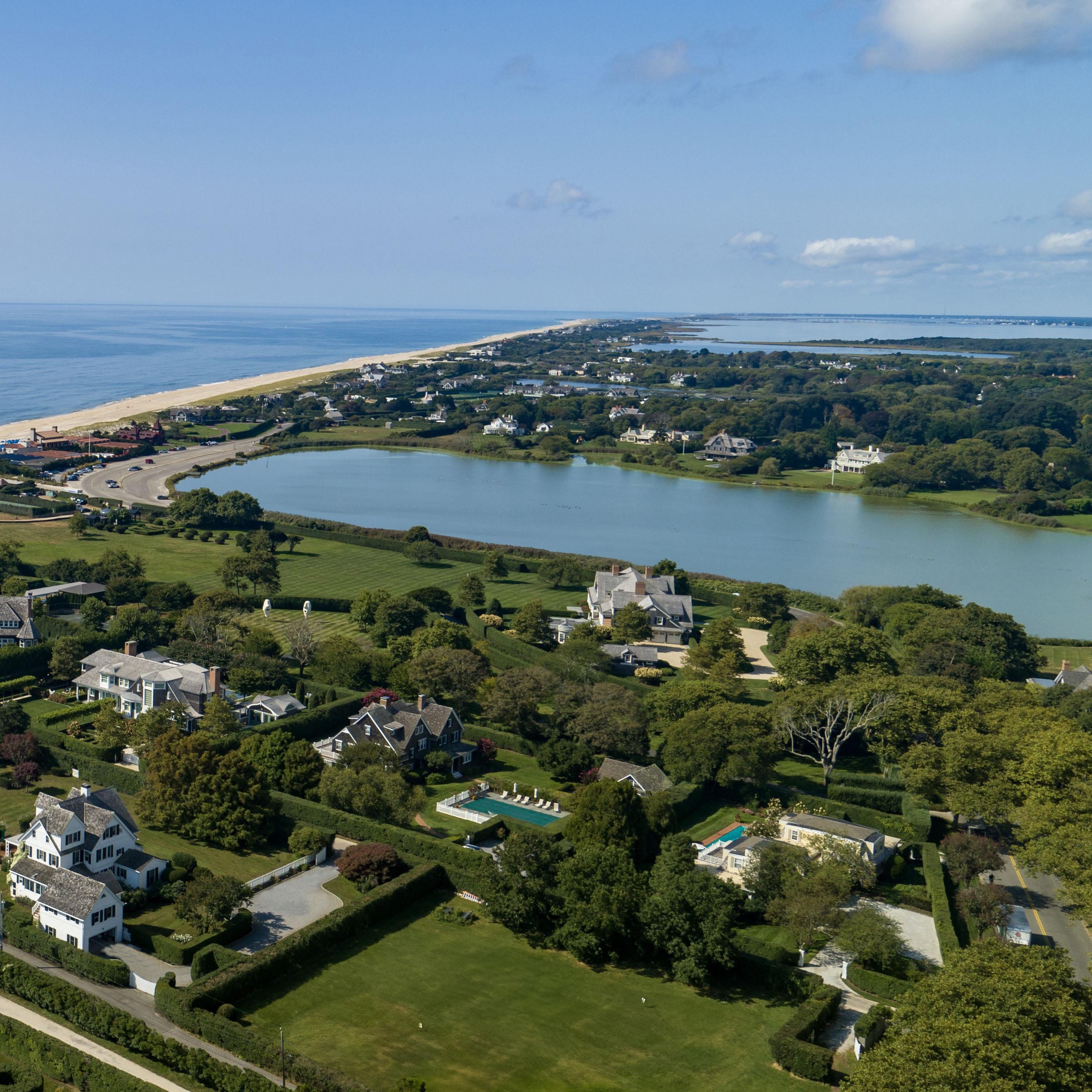
3 FAIRLEA ROAD
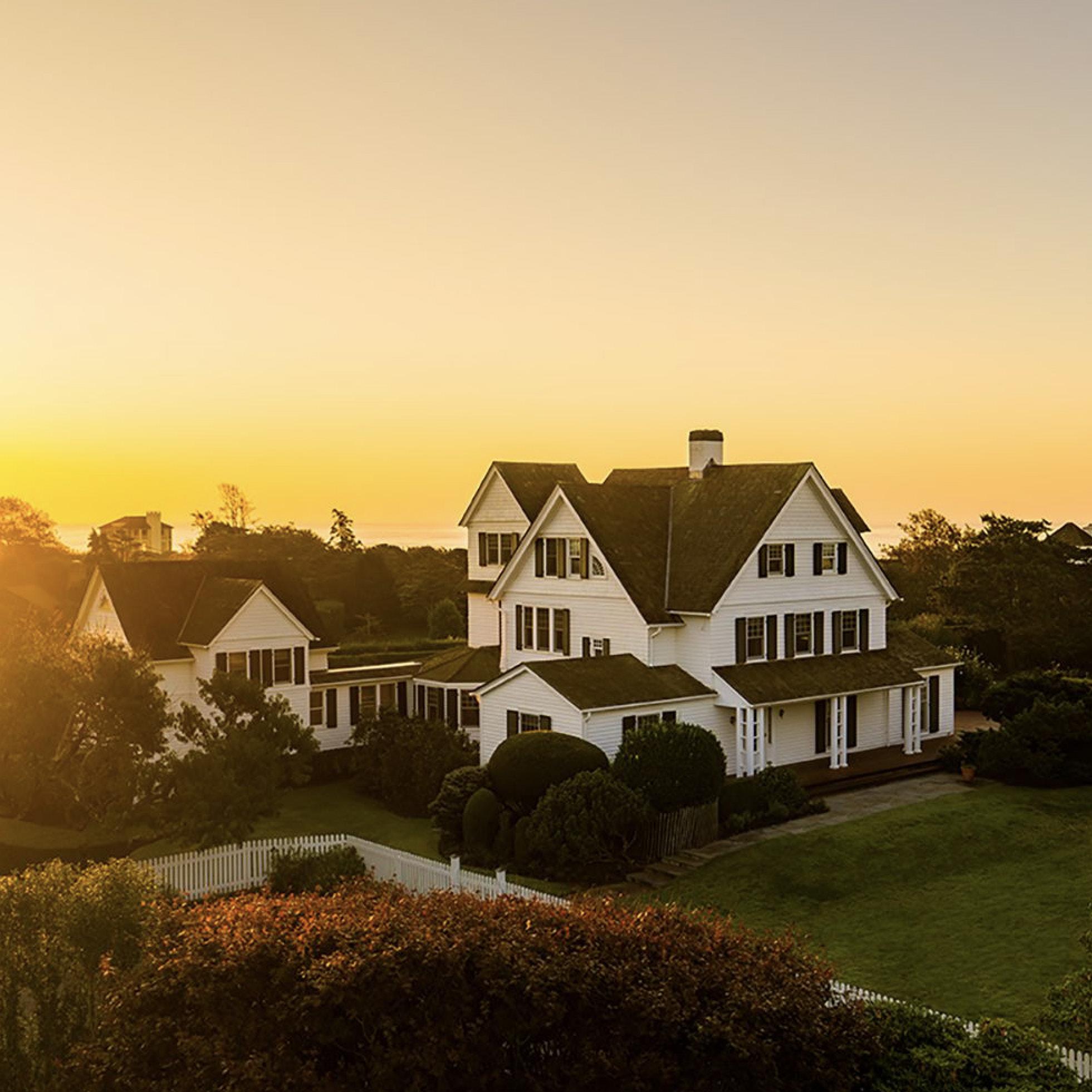
SEA BREEZES AND STATELY SPACES
WHERE WHITE GATES OPEN TO GOLDEN DAYS, CLOVER TOP BLENDS SOUTHAMPTON’S STORIED PAST WITH MODERN LUXURY, ONE SUN-DRENCHED PORCH AT A TIME.
In Southampton’s exclusive FAIRLEA enclave, nestled south of the famed Gin Lane, lies Clover Top—a property that seems to transcend time. Beyond its crisp white gates, a sprawling 1.3-acre sanctuary unfolds, where the Atlantic breeze mingles with the scent of salt and sun-soaked hedges. Built in 1883, this stately eight-bedroom home, once a cornerstone of Southampton’s storied past, has been thoughtfully updated to meet the demands of modern luxury while preserving the elegance of its original craftsmanship.
As you approach the property, the soft gravel crunches underfoot, a satisfying reminder of arrival. The wraparound porch, framed by perfectly manicured boxwoods, invites you to linger, offering a front-row seat to nature’s subtle grandeur. Here, you can sip coffee in the golden hush of morning, listening to the rustle of leaves as a sea breeze dances through the trees, or unwind in the cool serenity of dusk as the distant waves lull the evening to stillness.
Inside, the foyer greets you like a whisper from a bygone era—a warm fireplace flickers beneath a hand-carved mantle, while the ornate staircase draws the eye upward in a spiral of old-world craftsmanship. The home’s expansive proportions are immediately apparent. The oversized living and dining rooms, adorned with fireplaces of their own, exude understated grandeur, their soaring ceilings and rich hardwood floors grounding the space in a sense of permanence. Light spills in through French doors, which open onto the sunlit porch, a seamless flow that encourages guests to move effortlessly between indoor refinement and alfresco leisure.
For those who revel in quiet productivity, the home’s library—complete with custom
bookcases and generous windows—offers an inspiring refuge. As sunlight streams through, casting playful shadows across pages, the room becomes a canvas of light and stillness, ideal for contemplation.
The heart of Clover Top lies in its intimate connection with the outdoors. Step down from the porch, and you’ll find yourself surrounded by lush gardens, where lavender and hydrangeas bloom in bursts of soft purple and white. The centerpiece of the grounds, a heated gunite pool, glistens under the sun, its tranquil surface broken only by the laughter of children or the splash of a diving guest. Just beyond, the cabana, with its outdoor shower, becomes a haven after an afternoon spent on Southampton’s coveted private beaches.
Upstairs, the bedrooms unfold like chapters of a summer novel. The primary suite is a retreat unto itself, complete with a glowing fireplace and an oversized bath where time slows. The windows frame views of the sprawling lawn, dappled with afternoon sunlight and cooled by ocean breezes.
Down the hall, charming guest rooms, each with their own personality, offer a respite for family and friends. A third-floor bedroom—spacious enough for two full-size beds—feels like a hideaway, filled with echoes of childhood laughter and secret games played under the eaves.
For extended guests or live-in staff, a renovated suite above the garage combines comfort and privacy with an efficiency that complements the home’s grandeur. It is this harmony—between legacy and livability—that sets Clover Top apart. Beyond the gates of 3 Fair Lea Road, Southampton itself beckons. Here, the world’s elite converge to embrace a lifestyle where tradition meets privilege. A short stroll leads you to the Atlantic
Ocean, where a private path winds its way to Southampton’s famed beaches—soft, white sands that have graced countless summers.
The area is a masterclass in exclusivity. Nearby beach clubs offer impeccable service and private cabanas, while prestigious tennis clubs, such as Meadow Club, provide a social rhythm to the season. Main Street and Jobs Lane, just minutes away, serve as the cultural heart of Southampton. Boutiques curated with bespoke fashion, artisanal goods and fine jewelry cater to discerning tastes, while dining options—from farm-to-table bistros to world-renowned establishments—promise unparalleled culinary experiences.
For art lovers, Southampton’s galleries feature contemporary masters and celebrated Hamptons artists, while the Parrish Art Museum offers a cultural respite with its architectural brilliance and collections. Nearby golf courses like Shinnecock Hills, one of the oldest and most revered in the United States, invite aficionados to experience the links amid sweeping vistas.
Situated within Alfred Nelson’s Fair Lea compound, one of Southampton’s original six cottages, Clover Top represents more than a home; it is a legacy. Its timeless architecture and lush grounds offer not just a place to reside but a place to belong. Here, generations can gather for summers filled with laughter, fall evenings by the fire and winters warmed by the glow of cherished memories. In a world that moves too quickly, 3 Fair Lea Road stands still, offering a rare opportunity to own a piece of Southampton’s history while creating a future of endless possibility. For the discerning few who seek beauty, privacy and heritage, this Southampton estate is more than an offering; it is an invitation to embrace the art of living. timdavishamptons.com/3-fair-lea-road/



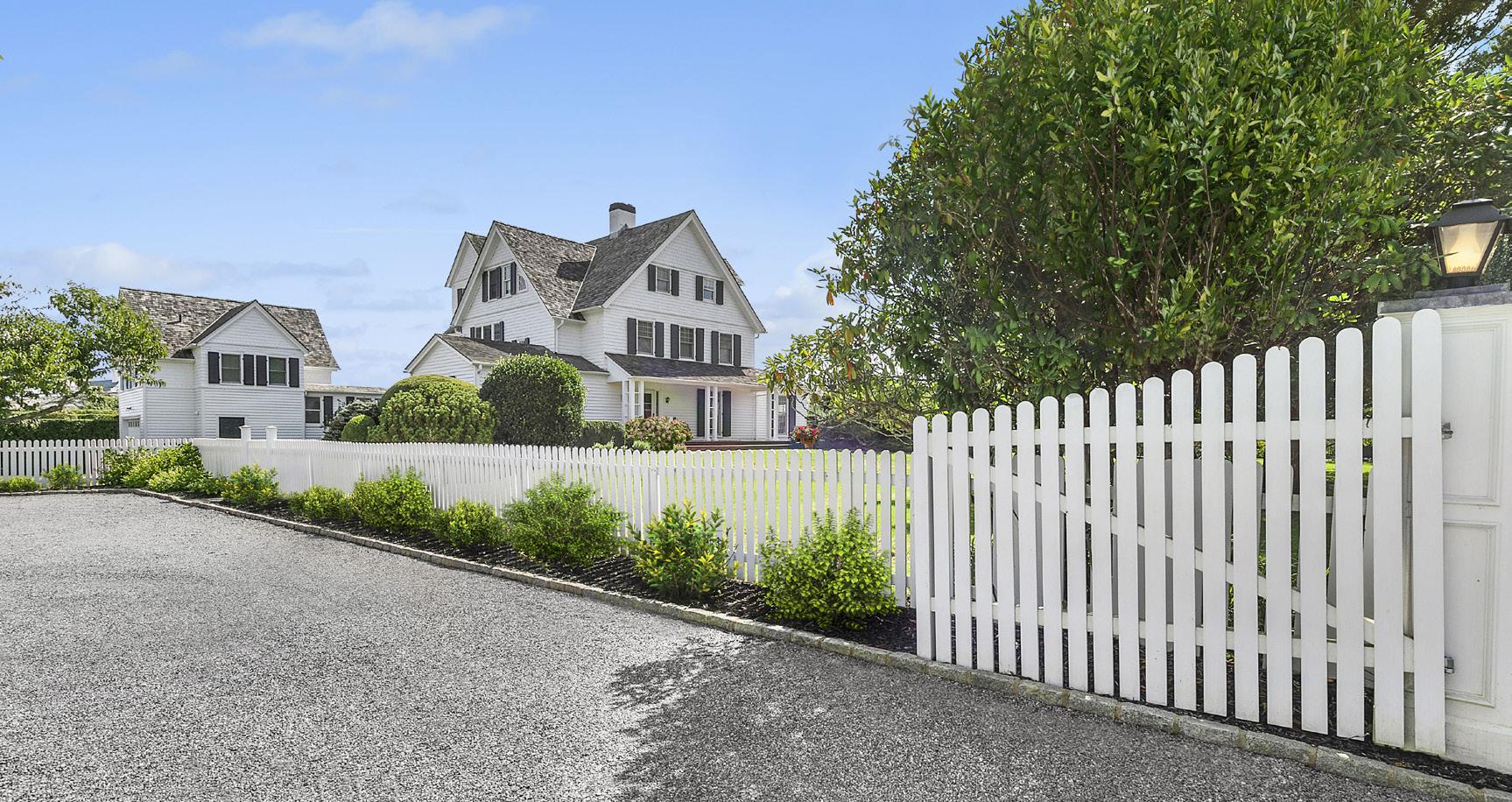
3 FAIR LEA ROAD SOUTHAMPTON, NY
TRADITIONAL | 8 BEDROOMS | 6F 2H BATHROOMS | 1.3 ACRES
$18,500,000 | WEB ID# 915489
Nestled in the highly desirable enclave of FAIR LEA and situated just south of Southampton’s iconic Gin Lane, this property is one of the few homes fortunate enough to have a deeded path leading directly to the Atlantic Ocean. As you pass through the white gates, you are transported back to the cherished era of the Hamptons, when this house, named Clover Top, was built in 1883. Since then, several additions and upgrades have modernized the home for the 21st century. Upon entering the first floor, you are greeted by a welcoming foyer featuring a stunning fireplace and a hand-carved staircase. The spacious Living Room and Dining Room, both with fireplaces, are perfect for year-round entertaining and open onto French doors that lead to a large, sunlit wrap-around porch, complete with steps that descend to the garden and heated gunite pool. Part of Alfred Nelson’s Fair Lea compound—one of six original cottages—this home presents a rare chance to own a piece of Southampton’s rich history.

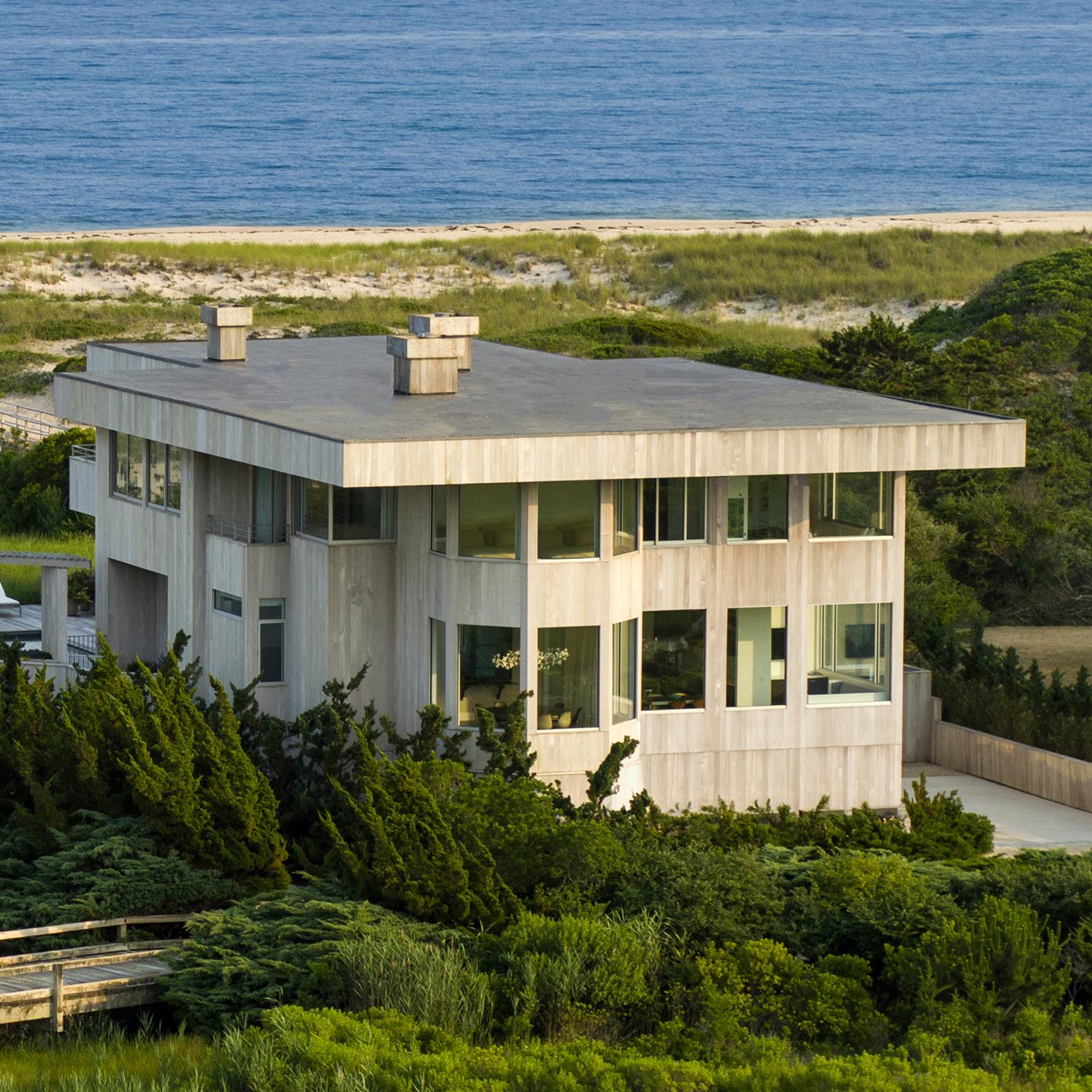
1550 MEADOW LANE

A TIMELESS OCEANFRONT MODERN BEACH HOUSE
STEP INTO A WORLD WHERE THE SPRAWLING LANDSCAPES EFFORTLESSLY MERGE WITH THE RHYTHMIC CADENCE OF OCEAN WAVES OFFERING MORE THAN JUST A HOME BUT AN UNPARALLELED ESCAPE WHERE TRANQUILITY REIGNS SUPREME.

“This residence stands as a beachfront sanctuary, impeccably cared for and glamorously showcased, ready to embrace its privileged new owner as the original custodians extend an exclusive invitation for acquisition.”
– Tim Davis
The Atlantic Ocean’s azure embrace meets the lavish opulence of Meadow Lane in Southampton, a coveted gem that has evolved into the quintessence of ideal coastal living. This enchanting, private and picturesque haven seamlessly transports you into a realm of unparalleled prestige and elegance. At the heart of Meadow Lane lies the crown jewels – magnificent oceanfront estates that transcend mere residences to become architectural marvels. These opulent mansions, often veiled in exclusivity and secrecy, have hosted luminaries from celebrities to business magnates. With their exquisite design and commanding presence, they stand as towering symbols of refined taste and unparalleled prosperity, embodying the very essence of elite living.
Amidst this exquisite enclave, behold a contemporary masterpiece – 1550 Meadow Lane. This architectural gem harmoniously blends modern indulgence with the pristine beauty of nature. Its expansive 4.2-acre lot becomes the canvas for your dreams, where seaside living takes center stage. Its volume, matched only by its exclusivity, boasts 200 feet of private white sand frontage along the Atlantic Ocean. A sanctuary of tranquility, this residence strategically embraces seclusion away from public access, preserving your moments of serenity.
The architecture itself is a work of art – a fusion of modern elegance and coastal charm. Expansive walls of glass on the north and south facades bring the grandeur of the ocean indoors. Each frame offers panoramic views of the azure ocean and the captivating allure of the protected Shinnecock Bay.
Cross the threshold and you are immersed in a world curated for those who appreciate life’s minimalist pleasures. The ideally planned two-level layout, crowned by soaring ceilings, creates an ambiance of spaciousness and freedom. Whether hosting a soirée or savoring quiet moments, each living space flows harmoniously, creating an experience as enchanting as the ocean’s melody.
The heart of this residence is a testament to culinary artistry and convivial gatherings. The elegantly appointed kitchen melds form and function seamlessly, while the dining room sets the stage for unforgettable epicurean journeys. A sumptuous living area, with its double-height ceilings, invites you to unwind and soak in the dunescape.
Yet, beyond the main living areas lies a thoughtful realm of private indulgence. The second floor unveils five meticulously designed bedrooms, each with its own en-suite bath. The pièce de résistance is the primary suite – a haven of sophistication where panoramic ocean views form an ever-changing tableau. Step onto a generously sized ocean-side terrace and surrender to the allure of the seascape. Elevating your experience is the convenience of an elevator servicing all three floors, ensuring seamless movement throughout the residence.
A three-car garage caters to your automotive desires.
But 1550 Meadow Lane isn’t confined to its splendid interiors. Venture outdoors to a world of leisure and relaxation. A sprawling sundeck envelops a 40-foot swimming pool, an invitation to bask in the golden sunrays with the pool house just steps away complete with two baths, a recreation room and changing room. For aficionados of al fresco dining and captivating conversations under the open sky, a covered seaside dining and entertaining area awaits. As the sun dips below the horizon, casting its tapestry of colors across the ocean and bayfront, this backdrop sets the stage for evenings destined to be etched in memory.
More than a property, 1550 Meadow Lane encapsulates a lifestyle – an elegant fusion of Hamptons’ chic and contemporary luxury. A symphony of design and nature, it invites you to embark on a journey of seaside sophistication. This is your invitation to make a statement to claim your place among the world’s most discerning homeowners and allow the ocean’s embrace to become an integral part of your everyday life.
timdavishamptons.com/1550-meadow-lane




1550 MEADOW LANE SOUTHAMPTON, NY
OCEANFRONT | 6 BEDROOMS | 6.5 BATHROOMS | 4.2 ACRES
$27,500,000 | WEB ID# 903906
An ideal beach house in superb condition is now available for sale and is being offered by the original owners featuring 200 feet of white sand frontage on the Atlantic Ocean and set away from public access. The architecture is modern and the walls of glass facing north and south take advantage of the panoramic ocean, pond and protected Shinnecock Bay views. A two-level, high-ceilinged open floor plan is ideal for the best of seaside living and entertaining. Rooms spill out to the pool, pool house, lounge areas, glorious dunescape and boardwalk to the beach. The main living area floor plan includes a double-height living room, lounge area with adjoining office, dining room, large kitchen, breakfast room and staff bedroom with bath. The second floor features six bedrooms and baths including a large primary suite with spectacular ocean views and access to a large ocean-side terrace. There is an elevator which services three floors, and a three-car garage. Outdoor amenities include the large sundeck with 40-foot swimming pool, a pool house with two baths and recreation room and a covered seaside dining/entertaining area.

MILLENNIALS REDEFINING LUXURY REAL ESTATE IN THE HAMPTONS

As a lifelong Hamptons resident and luxury real estate broker with over four decades of experience, I’ve observed a significant shift in the market dynamics, particularly influenced by the preferences of Millennial buyers. Born between 1981 and 1996, this generation has recently become the largest group of homebuyers, accounting for 38% of purchases in 2024, up from 28% in 2023.
In the Hamptons, this trend is evident as Millennials seek properties that align with their distinct tastes and lifestyles. They prioritize turnkey homes equipped with modern amenities, reflecting a desire for convenience and immediate enjoyment. Features such as wellness facilities, including cold plunges, steam rooms and pickleball courts, have become increasingly desirable. This emphasis on health and well-being mirrors the broader trend in the luxury real estate market, where wellnessfocused properties are projected to reach a value of $887 billion by 2027.
Social media plays a pivotal role in how Millennials approach real estate. Their extensive
use of platforms like TikTok and Instagram for property research and inspiration underscores the importance of a strong online presence. As a result, marketing strategies have evolved to showcase properties through high-quality digital content, virtual tours and targeted social media campaigns to effectively engage this tech-savvy demographic.
Financially, many Millennial buyers in the Hamptons are leveraging inheritances or family wealth to invest in high-end properties. With an estimated $84 trillion expected to pass from older generations to Millennials and Gen Z by 2045, we anticipate continued growth in this segment of the market.
Understanding and adapting to these evolving preferences is crucial for meeting the demands of the new generation of luxury homebuyers in the Hamptons. By focusing on turnkey properties with modern amenities and maintaining a robust digital marketing strategy, we can effectively cater to the desires of Millennial buyers who are reshaping the landscape of luxury real estate. timdavishamptons.com


111 COBB ISLE ROAD
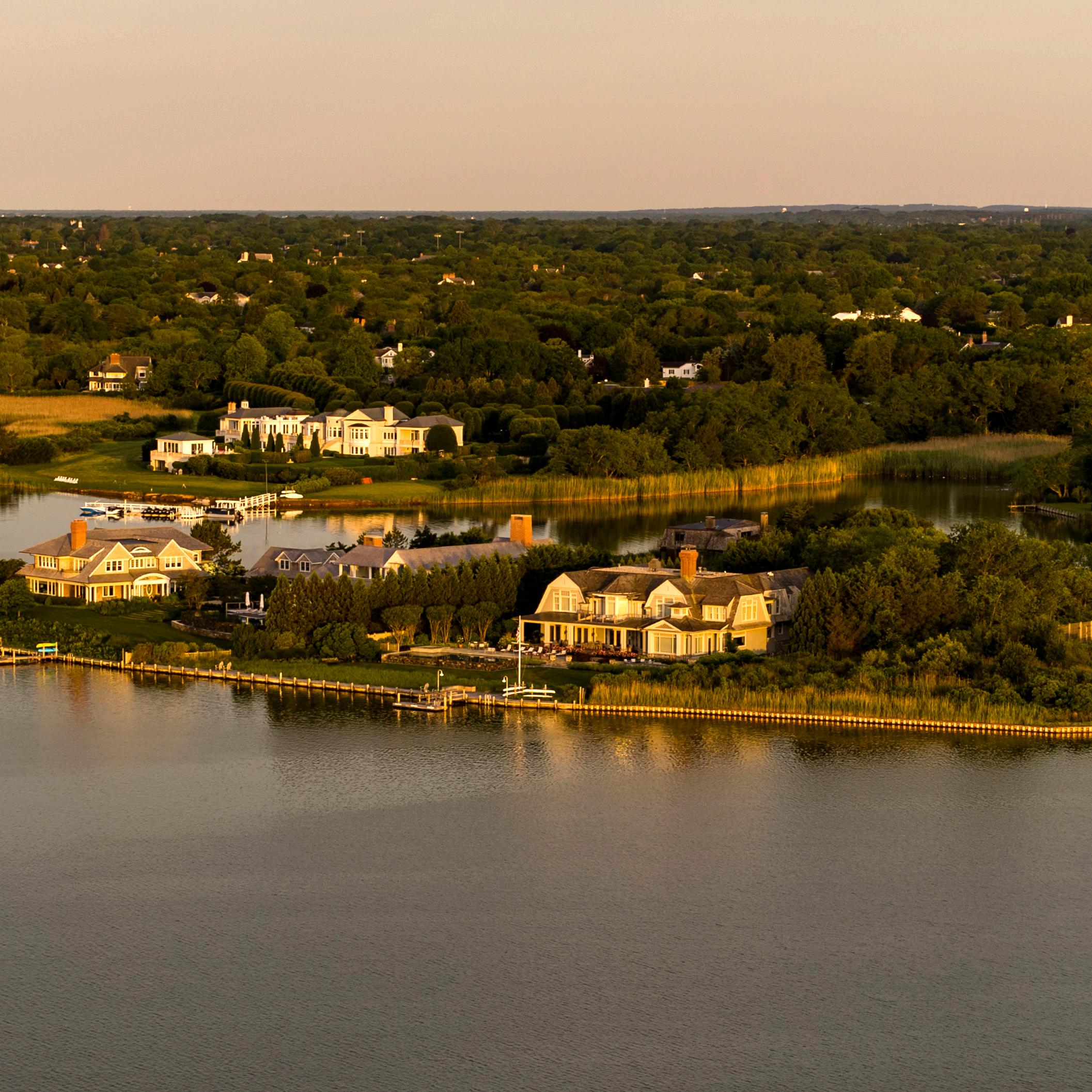
A GLORIOUS SETTING
EMBRACE THE SPLENDORS OF MECOX BAY WITH SEAMLESS INDOOR/OUTDOOR LIVING, STUNNING VIEWS, PERFECT AMENITIES AND TIMELESS CRAFTSMANSHIP.

“A young, fresh twist on the classic Hamptons shingle-style and the best waterfront views along Mecox Bay.”
– Tim Davis
This remarkable Hamptons enclave on Cobb Isle Road presents an unrivaled waterfront oasis. Meticulously maintained, this turnkey shingle-style residence beckons the discerning buyer who appreciates the allure of near-perfect condition and panoramic vistas. Basking in abundant natural light, most rooms seamlessly spill onto the 46-foot-wide waterside terrace, ensuring unobstructed views of the picturesque surroundings. With a sprawling 10,000 square foot floorplan, this residence boasts an array of spaces for entertaining, making memories and delighting in the embrace of family and friends throughout the seasons.
The main house encompasses six elegant bedrooms, including a primary suite spanning over 1,200 square feet—a luxurious haven of tranquility and indulgence. With meticulous attention to detail, timeless charm pervades the residence, blending harmoniously with the classic Hamptons shingle style.
Indoor living spaces reveal captivating features, including a waterside dining room adorned with hydraulic walls of glass—a masterpiece that seamlessly merges the indoors with the outdoors. Corcoran broker Tim Davis elaborates, "The windows in the dining room drop down into the floor, which provides for an indoor/outdoor experience like no other." Such ingenuity immerses you in the idyllic landscape, where the reflective light from the setting sun over the nearby pond bathes the front of the house in breathtaking radiance.
Beyond the resplendent interiors lies a world of outdoor enchantment. Private balconies, decks, secret gardens and terraces invite you to bask in the glorious sun and
rejuvenating sea air, granting moments of quiet enjoyment. This fully landscaped parcel boasts an impressive 220 feet of bulkheaded frontage, accompanied by a dock—ideal for embarking on leisurely rides aboard a motorized inflatable to the secluded "cut" beach at the end of Flying Point, a delightful setting for family beach picnics.
“In the evenings, the moonlight on the water is simply breathtaking,” comments Tim Davis. “We had the honor of photographing the estate on a full moon evening and it was remarkable to watch the moon come up over the horizon and move through the sky.”
Amidst the lush exterior, an inviting waterside pool awaits, accompanied by a sunken spa—a sanctuary of relaxation. Unwind by the flickering flames of the firepit, relishing the harmonious blend of nature and luxury. Discreetly hidden from public view behind security gates and established landscaping, this refuge offers the utmost privacy and tranquility.
Further enhancing the property's allure, a separate onebedroom guest house, alongside two 2-car garages, offer ample space for both guests and seasonal staff.
"The detached additional 2-car garage with accessory apartment is ideal for housing the seasonal chef," mentions Tim Davis, underscoring the property's commitment to providing an extraordinary lifestyle.
Immerse yourself in the captivating magnetism of 111 Cobb Isle Road, where timeless architectural brilliance converges with the extraordinary beauty of Mecox Bay. With its breathtaking views, meticulous craftsmanship and unparalleled amenities, this residence stands as a testament to Hamptons living at its finest.
timdavishamptons.com/111-cobb-isle-road


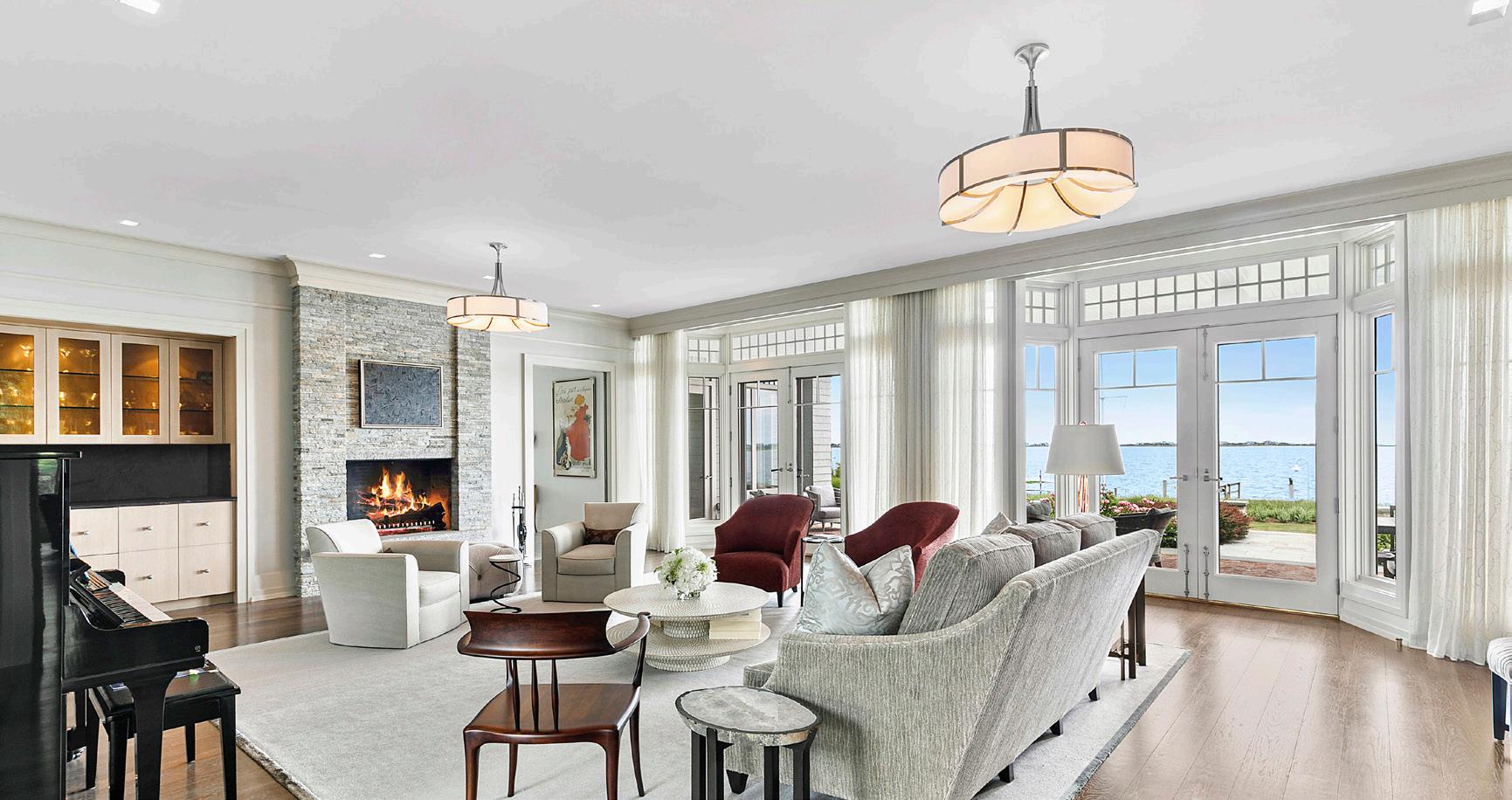
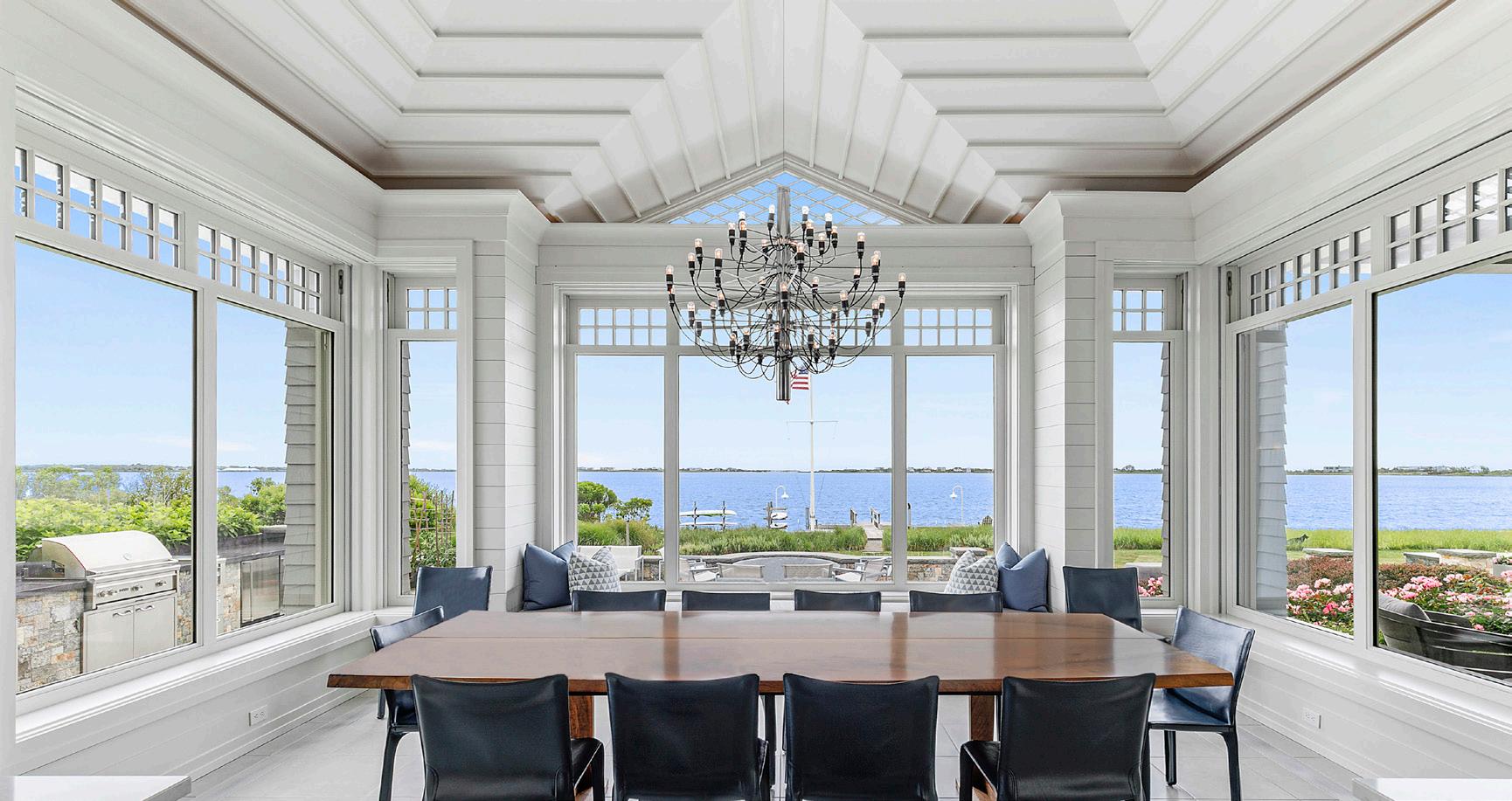
111 COBB ISLE ROAD WATER MILL, NY
ESTATE | 7 BEDROOMS | 10 BATHROOMS | 1.3 ACRES
$37,500,000 | WEB ID# 901533
Enjoy panoramic stunning waterfront views from this classic Hamptons shingle style home quietly listed and available for the discerning buyer who understands the value of purchasing a turn-key house in near perfect condition. With most rooms bathed in light and spilling out to the 46-foot-wide waterside terrace, the 10,000 square foot floorplan offers rooms for entertaining and enjoying family and friends during all four seasons. Six bedrooms in the main house including a primary suite of over 1,200 square feet. Interior features include waterside dining room with hydraulic walls of glass, two large rooms for entertaining, several fireplaces, a fantastic indoor and separate outdoor kitchen, two private offices, billiards room, temperature-controlled wine room and gym with adjoining bath. Private balconies and decks, secret gardens and terraces soak in sun and the sea air for your quiet enjoyment. Exterior features on this fully landscaped parcel include 220 feet of bulkheaded frontage with dock, a water side pool with adjacent sunken spa, outdoor shower and firepit. A separate one-bedroom guest house and (two) 2-car garages all hidden from public view behind security gates and established landscaping round out this magnificent property.
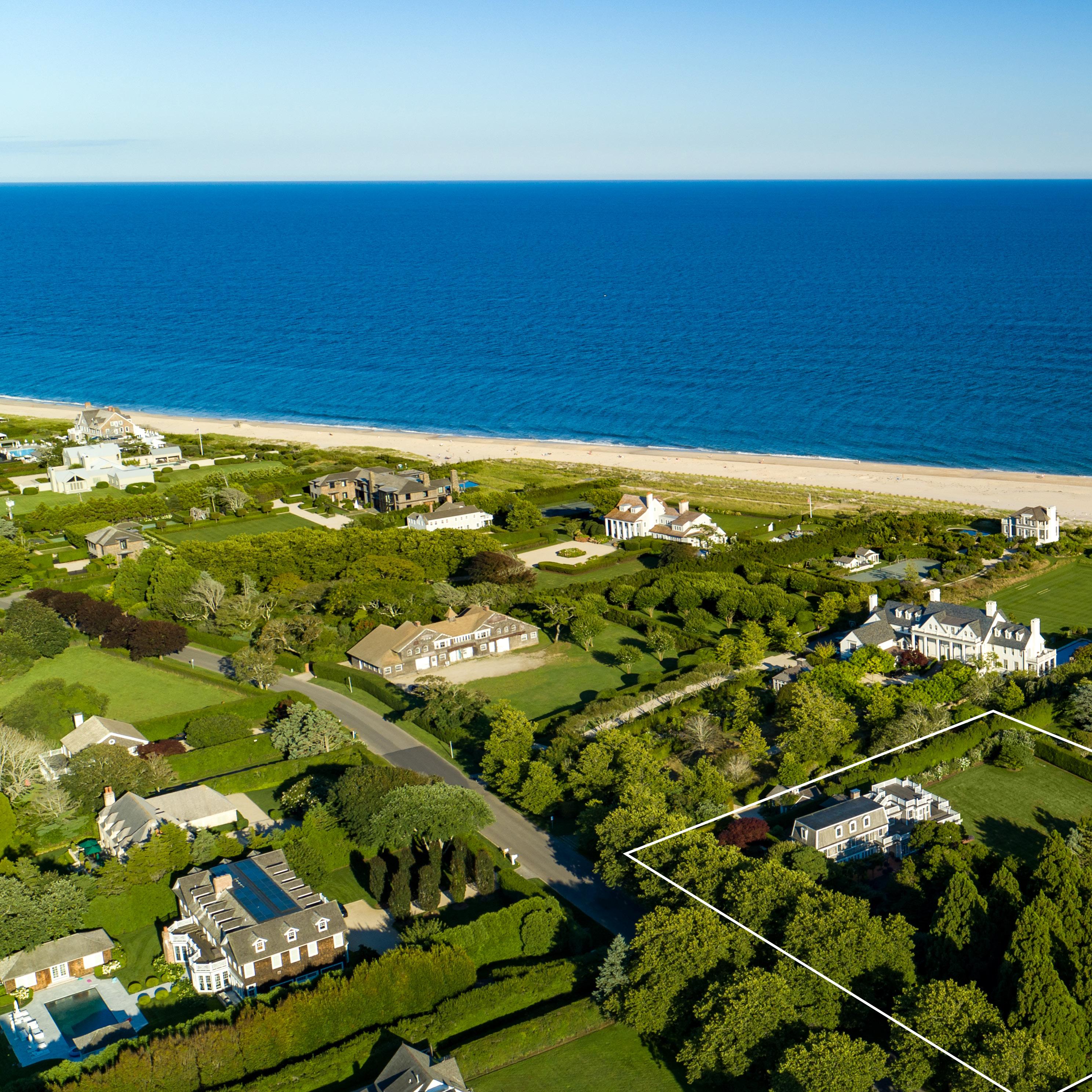

50 GIN LANE
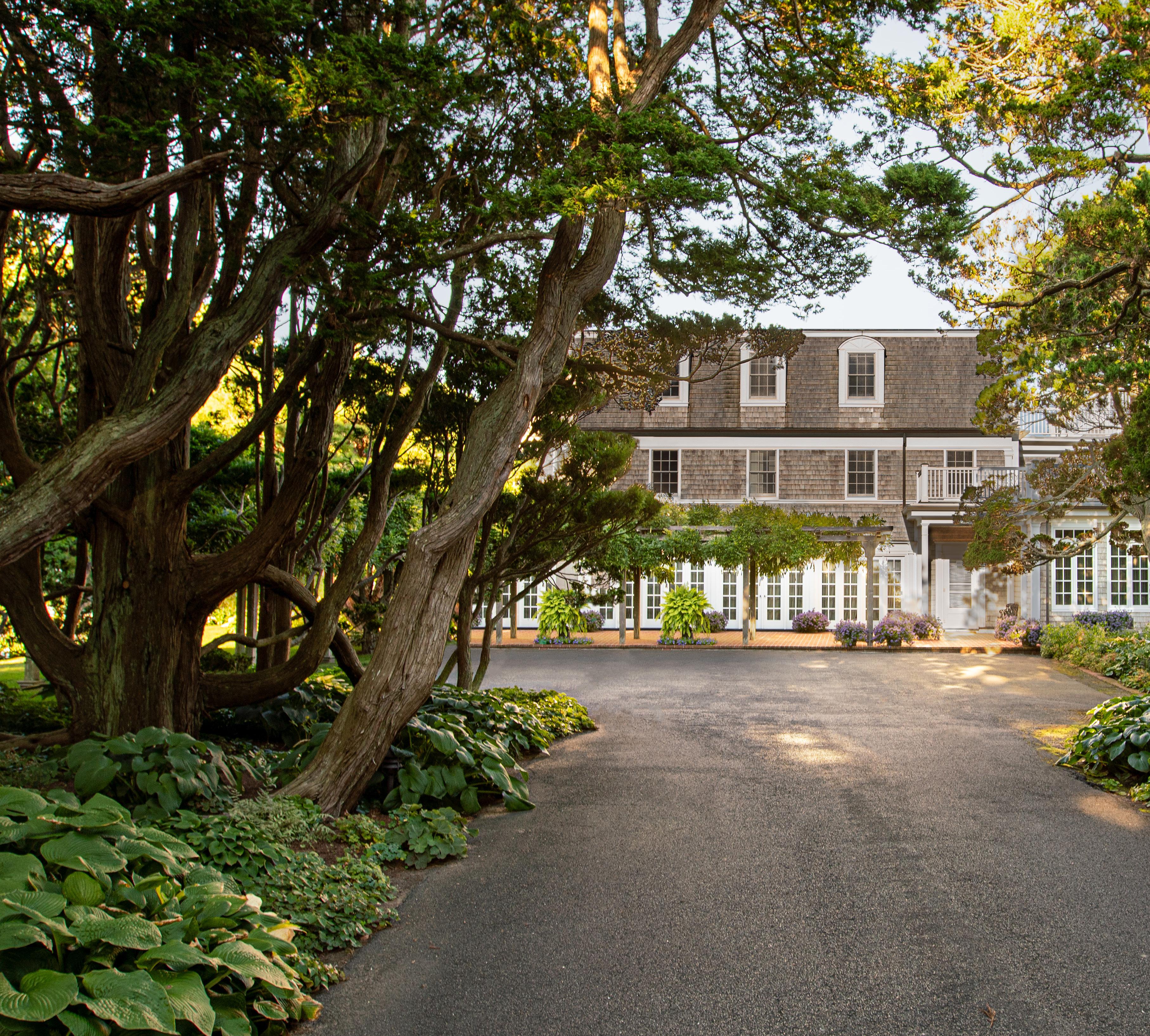


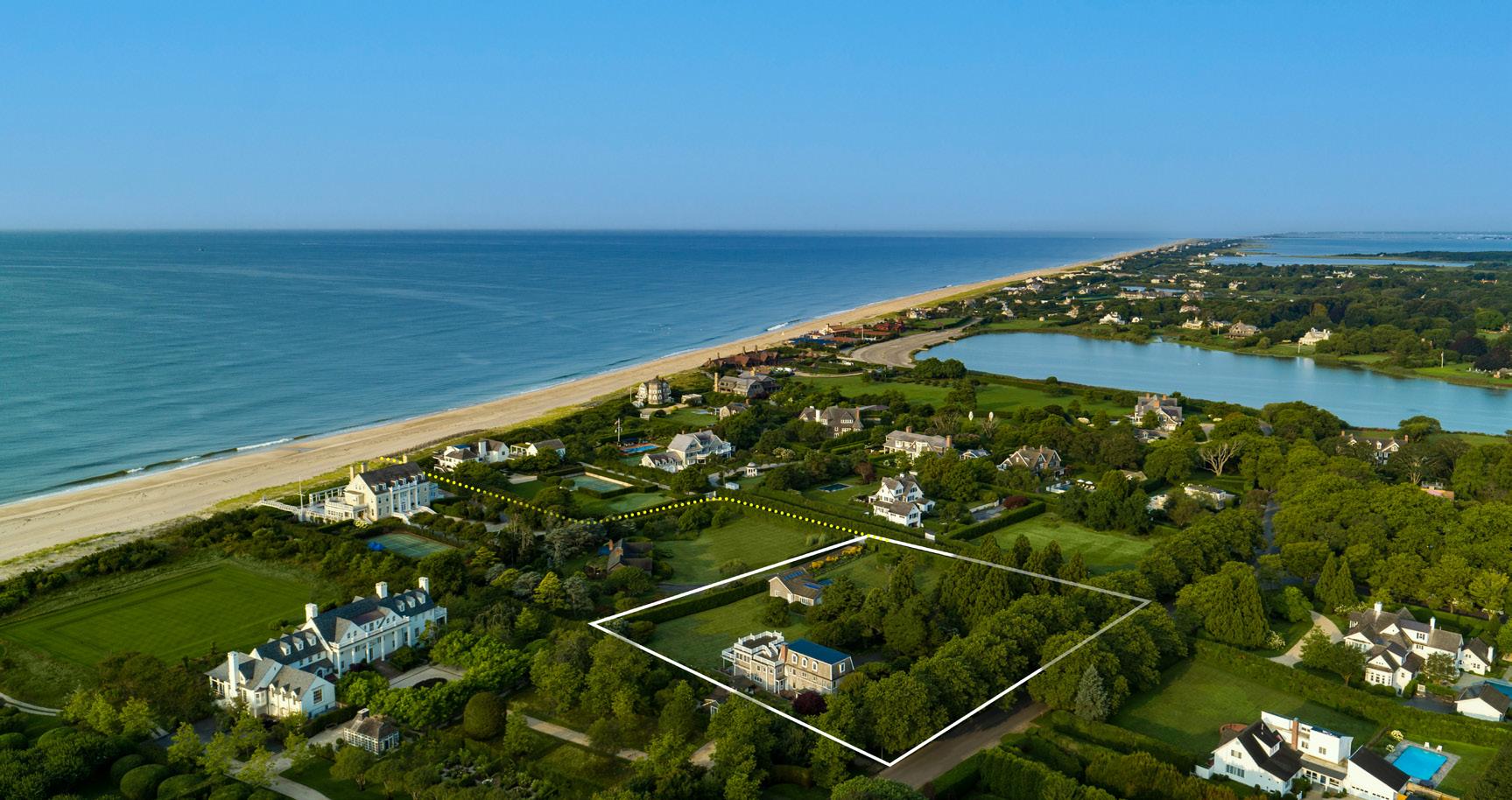
50 GIN LANE SOUTHAMPTON, NY
TRADITIONAL | 5 BEDROOMS | 6 BATHROOMS | 1.93 ACRES
$19,995,000 | WEB ID# 914846
Positioned along the Southside of Gin Lane near the intersection of South Main Street lies this early carriage house originally part of the “Meadow Beach” Henry M. Day estate situated between Gin Lane and the Atlantic Ocean encompassing nearly 10 acres. Purchased by world renowned artist Roy Lichtenstein in 1970 who embarked on several additions to the structure altering the exterior architecture and expanding the footprint. What remains today is an enchanting house with three levels and walls of glass that open to terraces, decks and balconies some of which provide a view of the ocean and all of which provide for an opportunity to hear the surf and breath in the salty sea air. Five bedrooms in total and a thoughtful floorplan which provides for privacy and comfort while viewing to the outdoor landscapes, garden and great lawn. The land is nearly two acres with mature cypress, umbrella pine and cryptomeria trees which stand at attention at the original estate entry gate. The perennial gardens surrounding the home are extraordinary as are the exposed tree trunks surrounded by the Hostas gardens. The beach access is unique via a private pathway which opens onto the Dune and miles of pristine Atlantic Ocean beach. This is truly a once in a lifetime opportunity.


1950 MEADOW LANE
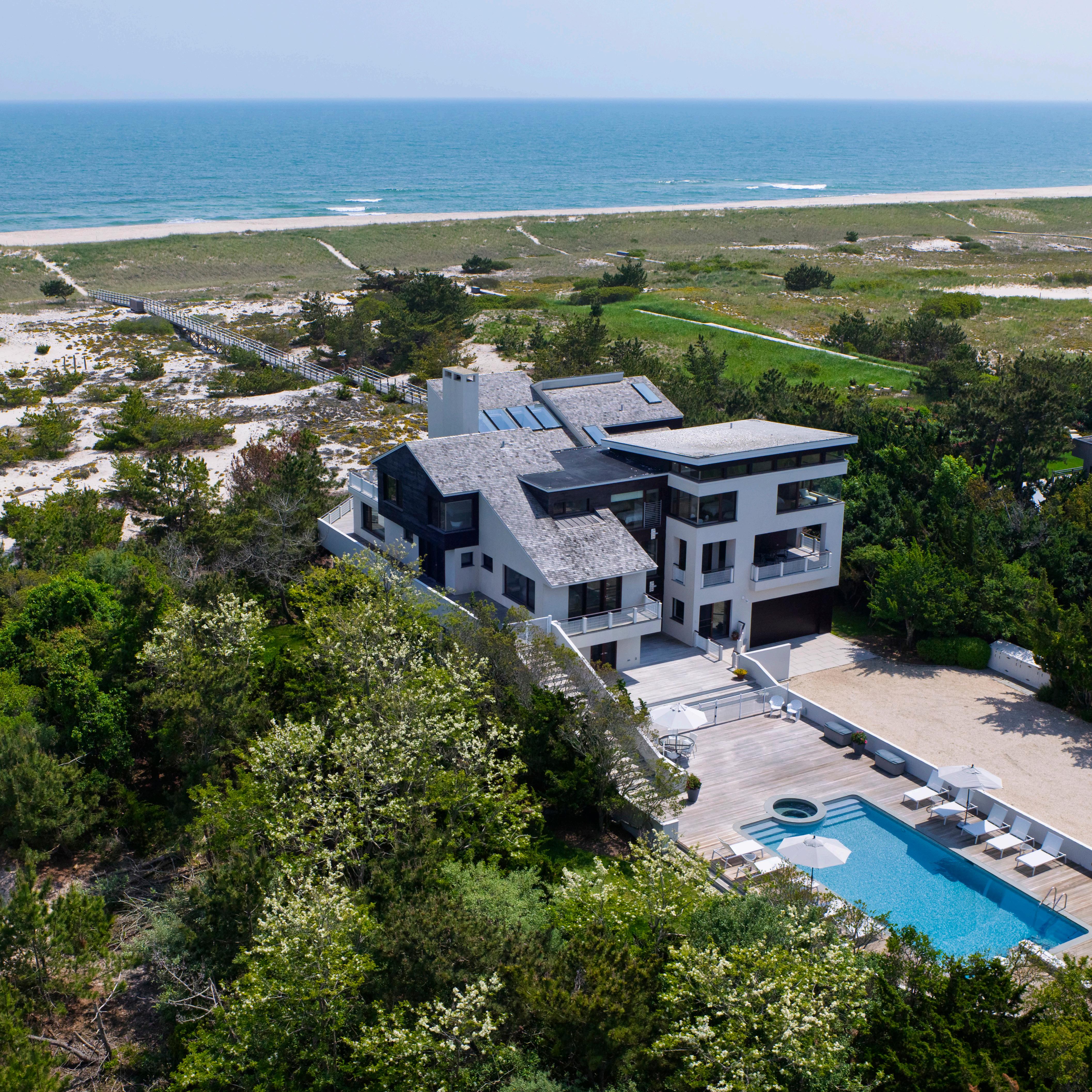
A HORIZON OF YOUR OWN
A RARE OCEAN-TO-BAY ESTATE ON THE HAMPTONS’ ICONIC MEADOW LANE, THIS 11-BEDROOM MODERN RETREAT OFFERS SWEEPING WATER VIEWS, RESORT-STYLE AMENITIES AND EFFORTLESS ACCESS TO THE ELEGANCE, PRIVACY, AND LIFESTYLE OF ONE OF THE EAST END’S MOST PRESTIGIOUS ADDRESSES.

There’s a quiet kind of power in living where the land meets the sea. At 1950 Meadow Lane, that line isn’t just crossed—it’s celebrated.
Positioned on 3.4 acres of premier oceanfront in the heart of Southampton’s storied Meadow Lane, this contemporary estate isn’t simply a summer address—it’s a way of life, lived to the rhythm of the tide.
From the moment you arrive at the gated drive, there’s a hush—an immediate sense of arrival. You’re not stepping into just another Hamptons home. You’re entering a retreat where sky, water and architecture collide in a spectacle of air and light. The Atlantic greets you from the front, Shinnecock Bay shimmers behind, and inside every line, every angle, seems drawn by the horizon.
The foyer unfolds like a crescendo—soaring ceilings, sunlight spilling through skylights and a sweeping staircase that feels more like a sculpture. Beyond, a vast living and dining pavilion is designed for barefoot elegance. Picture cocktails at the wet bar, firelight flickering, doors flung open to a deck that cantilevers over the dunes, the sound of surf rolling in sync with your guests’ laughter.
With 11 bedrooms and 12.5 bathrooms across 8,293 square feet, the home is a true gathering place—but never at the expense of privacy or calm. Each suite offers a quiet retreat, trimmed in clean lines and warm woods, some with balconies, all with views. The primary suite feels like a world of its own, complete with walk-in closet, spa bath and a private terrace to greet each day as the sun crests over the ocean, sending soft gold across the room. The kitchen is as polished as it is practical—equipped for chefs, caterers, or casual, barefoot breakfasts. There’s a sun-washed breakfast area, stainless appliances, custom
cabinetry and natural stone that grounds the space in elemental luxury. Outside, a heated gunite pool and spa, gracious patio and private beach access invite endless days of lounging, plunging and chasing light across the water. At twilight, the estate truly shines. The sun dips behind the bay, turning the entire property into a living painting. Dine alfresco with the ocean breeze brushing your skin, a bottle of rosé on the table, cicadas humming in the background. Later, take a quiet walk along the beach path—barefoot, moonlight catching on the waves— before returning to the warmth of the fire and the quiet hum of your world. Beyond your gates lies one of the most coveted coastal communities in the country. Southampton Village is a storied enclave of old-world sophistication and contemporary luxury. Just minutes away, you’ll find historic boutiques, galleries and five-star dining, from oceanfront bistros to Main Street favorites. The Meadow Club, Shinnecock Hills Golf Club and Southampton Arts Center are all within easy reach, as are beloved farmstands, horse trails and private marinas.
Meadow Lane itself is a name that resonates. Known as “Billionaire’s Row,” it’s home to some of the most exclusive estates in the Hamptons—renowned for its unparalleled combination of seclusion, security and coastal beauty. And yet, New York City is just a quick helicopter hop or a scenic two-hour drive away. 1950 Meadow Lane is where the sunrise belongs to you, and every sunset feels like the world’s most intimate performance. For those who value privacy without compromise, design without distraction and nature in its most luxurious form, this is a rare and resounding yes.
timdavishamptons.com/1950-meadow-lane/
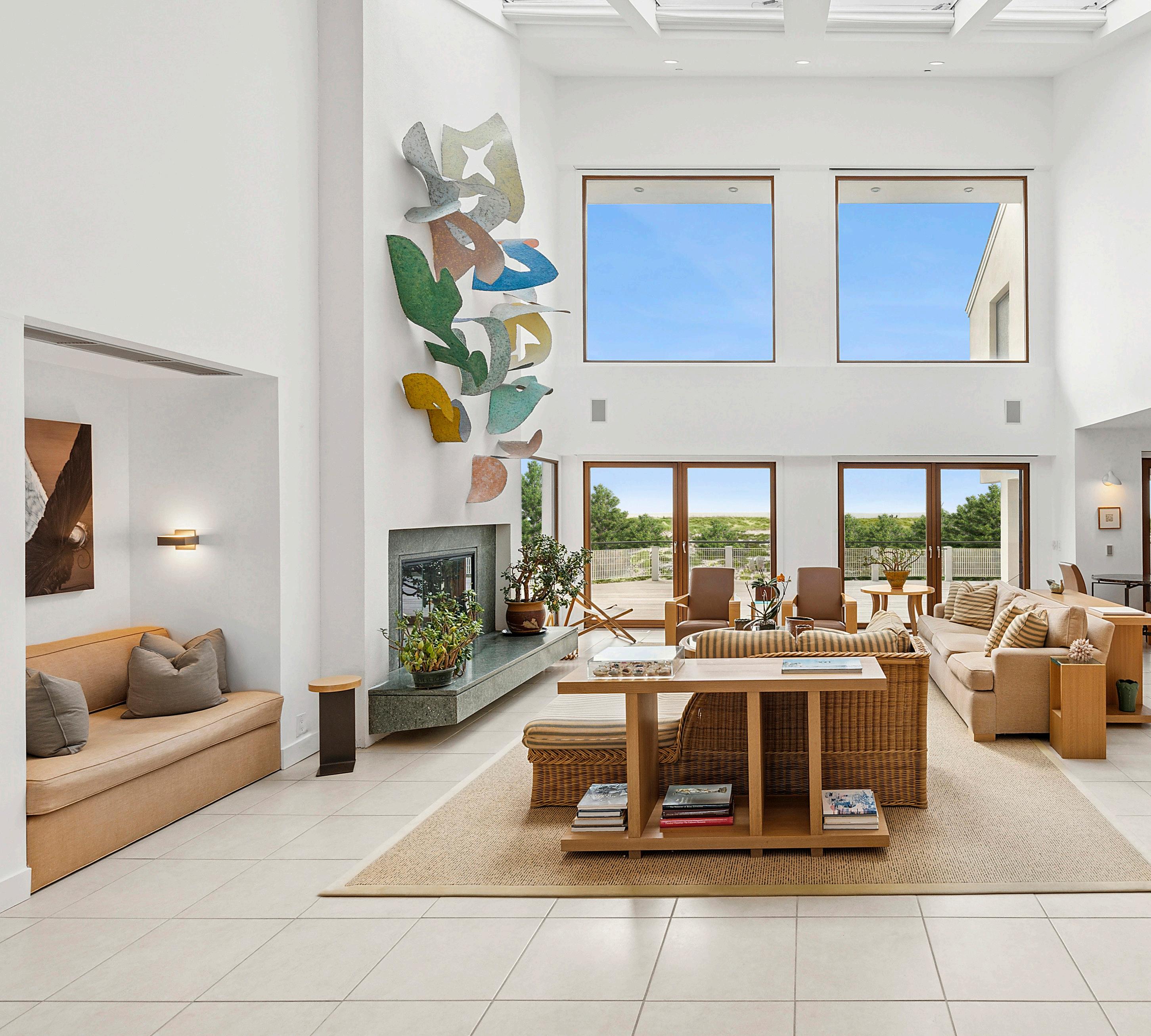


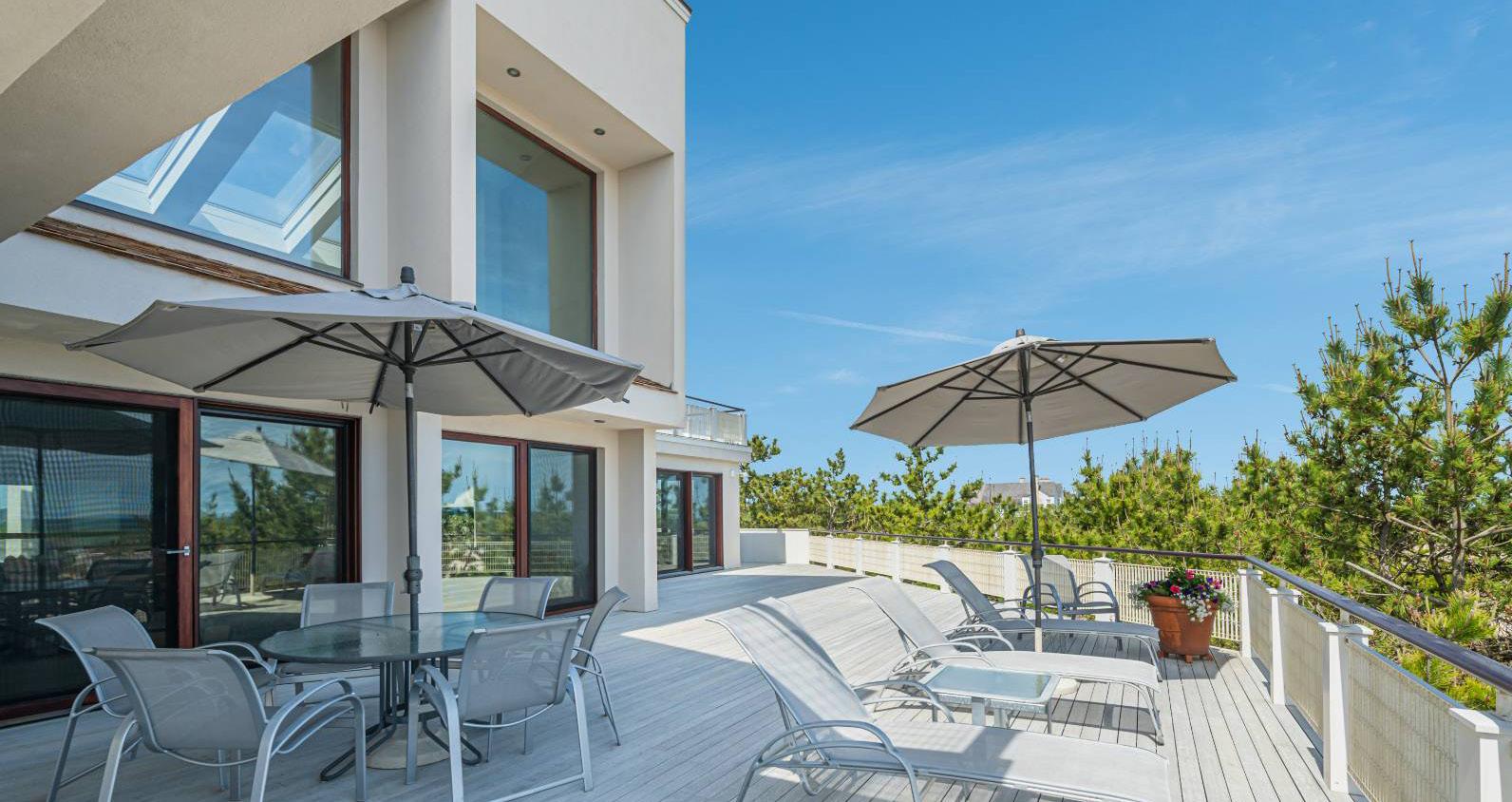
1950 MEADOW LANE SOUTHAMPTON, NY
OCEANFRONT | 11 BEDROOMS | 12.5 BATHROOMS | 3.4 ACRES
$27,000,000 | WEB ID# 921051
Room for everyone this summer on Meadow Lane. A captivating modern residence in beautiful condition with wide frontage and surf break views of the Atlantic Ocean as well as jaw-dropping sunset views of Shinnecock Bay. Breathtaking ocean and bay views, combined with an abundance of natural light, fill each room through expansive glass walls and skylights, offering an exceptional seasonal living experience across 8,293 square feet of modern coastal design. Upon entering the first floor, you’ll be welcomed by a stunning foyer featuring an elegant staircase that leads to a spacious open living area, complete with a beautiful fireplace and an open dining space, alongside a wet bar that provides access to a deck overlooking the tranquil ocean waves. Outside amenities extend to a wraparound deck, a bay-side pool and a long private boardwalk leading to the Atlantic Ocean, complemented by a substantial conservation easement that adds an extra layer of privacy.

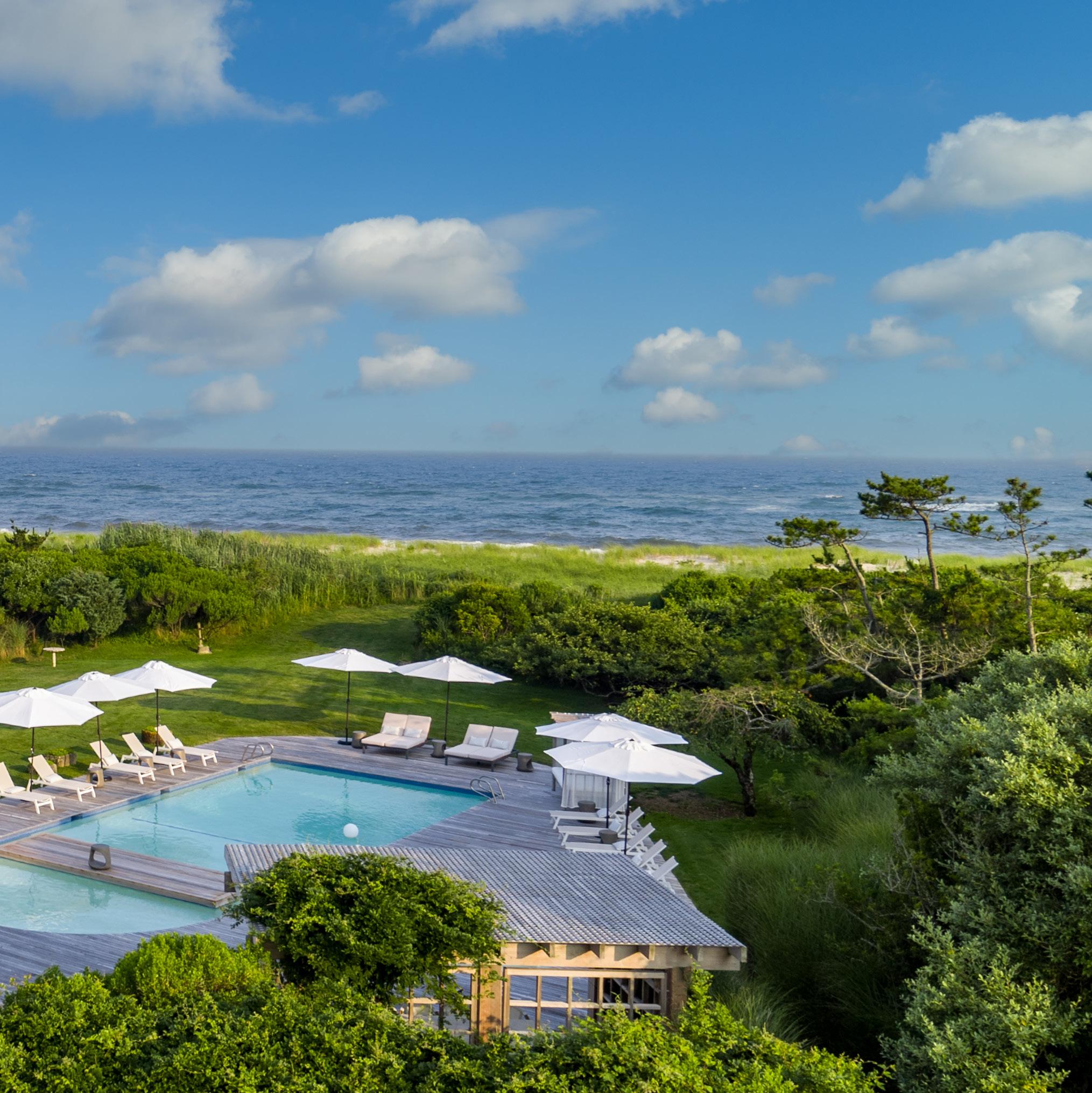
346 MEADOW LANE


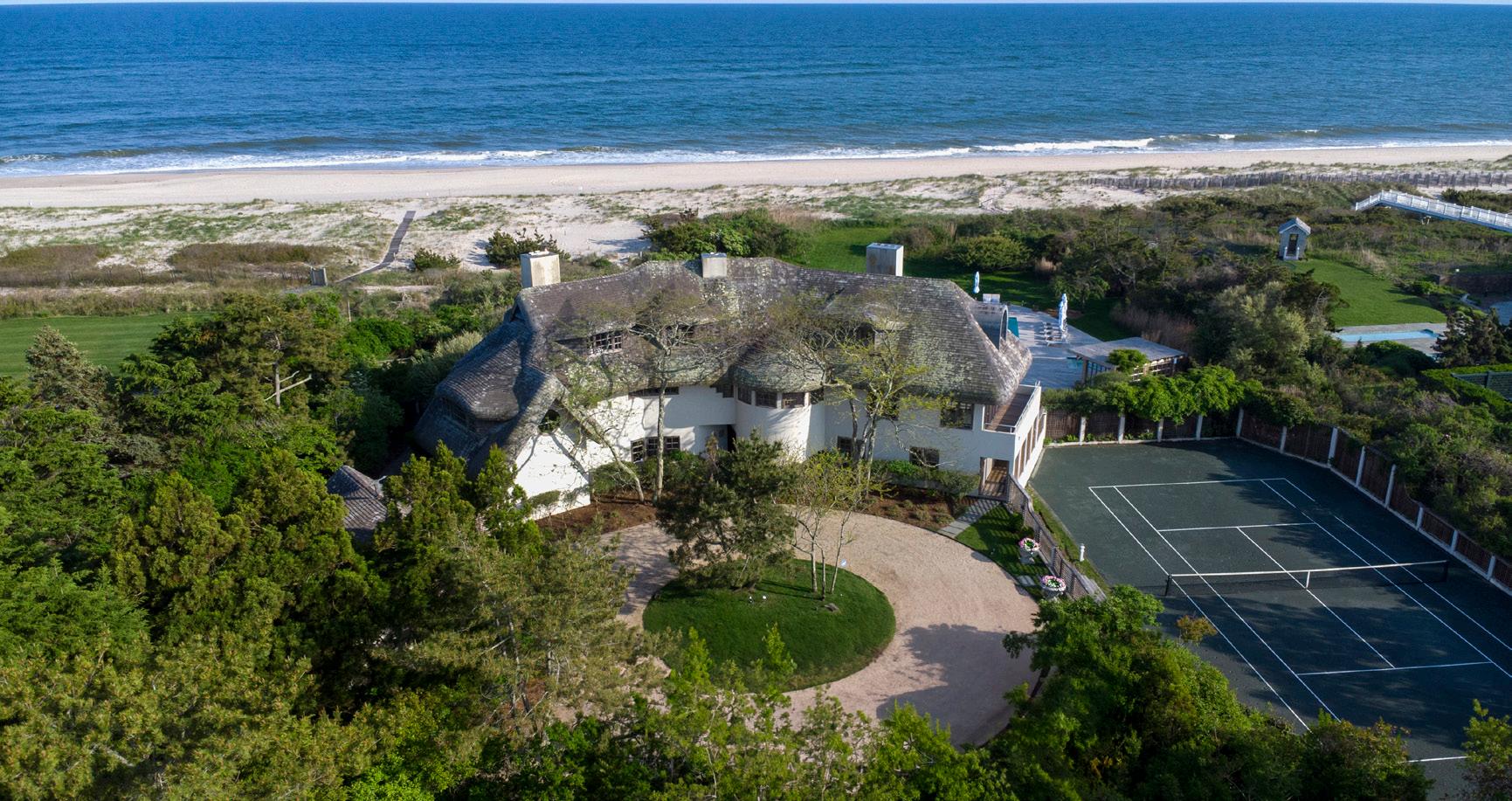

346 MEADOW LANE SOUTHAMPTON, NY
OCEANFRONT | 7 BEDROOMS | 7.5 BATHROOMS | 2.3 ACRES
$38,500,000 | WEB ID# 872196
Situated on one of the most prestigious streets in The Hamptons, 346 Meadow Lane is a once-in-a-lifetime opportunity for a unique estate on the highly-coveted Hamptons shoreline. This beachside home has the air of an English countryside cottage with its rounded, woodshingled roof reminiscent of thatching, but boasts an impressive 5,000+ square-feet of contemporary living on 200 feet of pristine beach frontage. The home shares its esteemed Meadow Lane address with a number of prominent estates owned by celebrities, CEOs and Wall Street executives, on one of the most secluded and exclusive pieces of shoreline in The Hamptons.

HOW SHIFTING DEMOGRAPHICS AND EVOLVING PREFERENCES ARE RESHAPING HIGH-END HOMEOWNERSHIP

The luxury real estate market in the Hamptons is undergoing a transformation driven by generational shifts and evolving buyer preferences. The anticipated transfer of approximately $84 trillion from the Silent Generation and Baby Boomers to younger generations by 2045 is reshaping how high-end properties are bought and sold. This wealth migration is introducing a new era of buyers with distinct priorities and expectations.
One of the most influential groups in today’s luxury real estate market is Generation X, born between 1965 and 1980. This demographic has steadily gained prominence, now accounting for 24% of homebuyers in 2024, driven by rising incomes and substantial inheritances. With a median household income of $126,900 in 2023, Generation X is particularly drawn to properties that offer privacy, space and modern conveniences. In the Hamptons, this translates to a heightened demand for turnkey homes equipped with state-of-the-art technology, energy-efficient systems and smart home features that cater to their desire for seamless, comfortable living.
Another key trend reshaping the market is the increasing role of women in luxury real estate. Today, single women account for 12% more home purchases than single men, marking a significant shift in ownership dynamics. In the Hamptons, more women are making independent investment decisions, prioritizing properties that reflect their lifestyles, aesthetic preferences and long-term financial strategies. This shift underscores the importance of offering properties that combine
elegance with practicality, featuring amenities such as wellness spaces, dedicated home offices and secure, low-maintenance designs. Moreover, affluent families are increasingly involved in purchasing homes for their adult children, a trend that has become more pronounced in recent years. Many young buyers entering the luxury market are leveraging inheritances or family trusts to secure premier properties in desirable locations like the Hamptons. This intergenerational investment approach highlights the need for real estate professionals to navigate complex family dynamics, estate planning considerations and long-term value propositions when advising clients.
Social media and digital engagement also play a critical role in the decision-making process for younger generations. Platforms like Instagram, TikTok and YouTube have become powerful tools for real estate discovery, influencing how properties are marketed and presented. High-quality virtual tours, interactive floor plans and curated digital content are now essential components in reaching these tech-savvy buyers. To successfully cater to the evolving needs of luxury buyers in the Hamptons, it is imperative to stay attuned to these generational shifts. This means not only understanding their preferences but also offering properties that align with their expectations for modern design, sustainability and lifestyle integration. By adapting to these trends, we can ensure that the Hamptons remains a premier destination for luxury homeownership, appealing to the next wave of affluent buyers who are redefining the market with their unique aspirations and investment strategies.

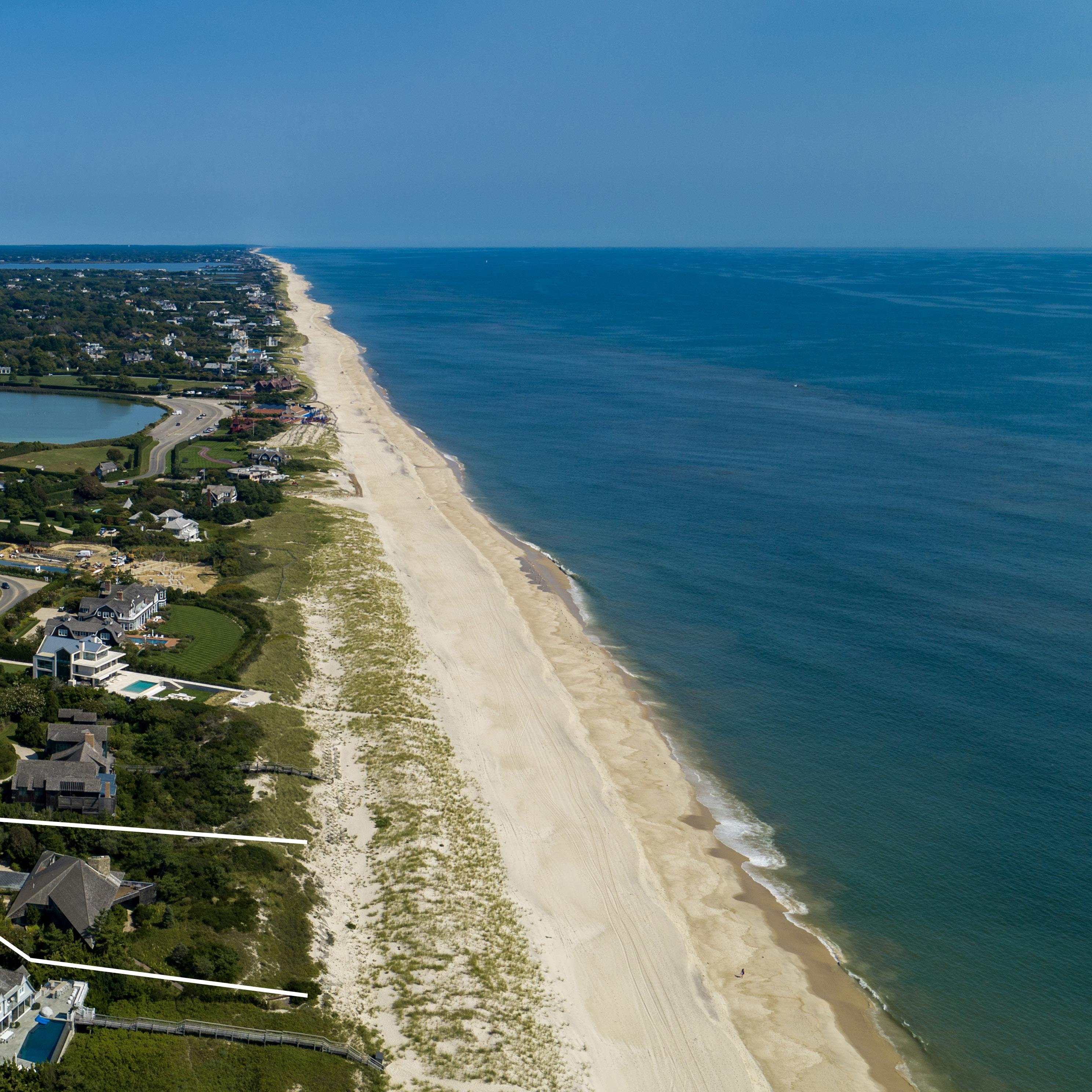
88 MEADOW LANE
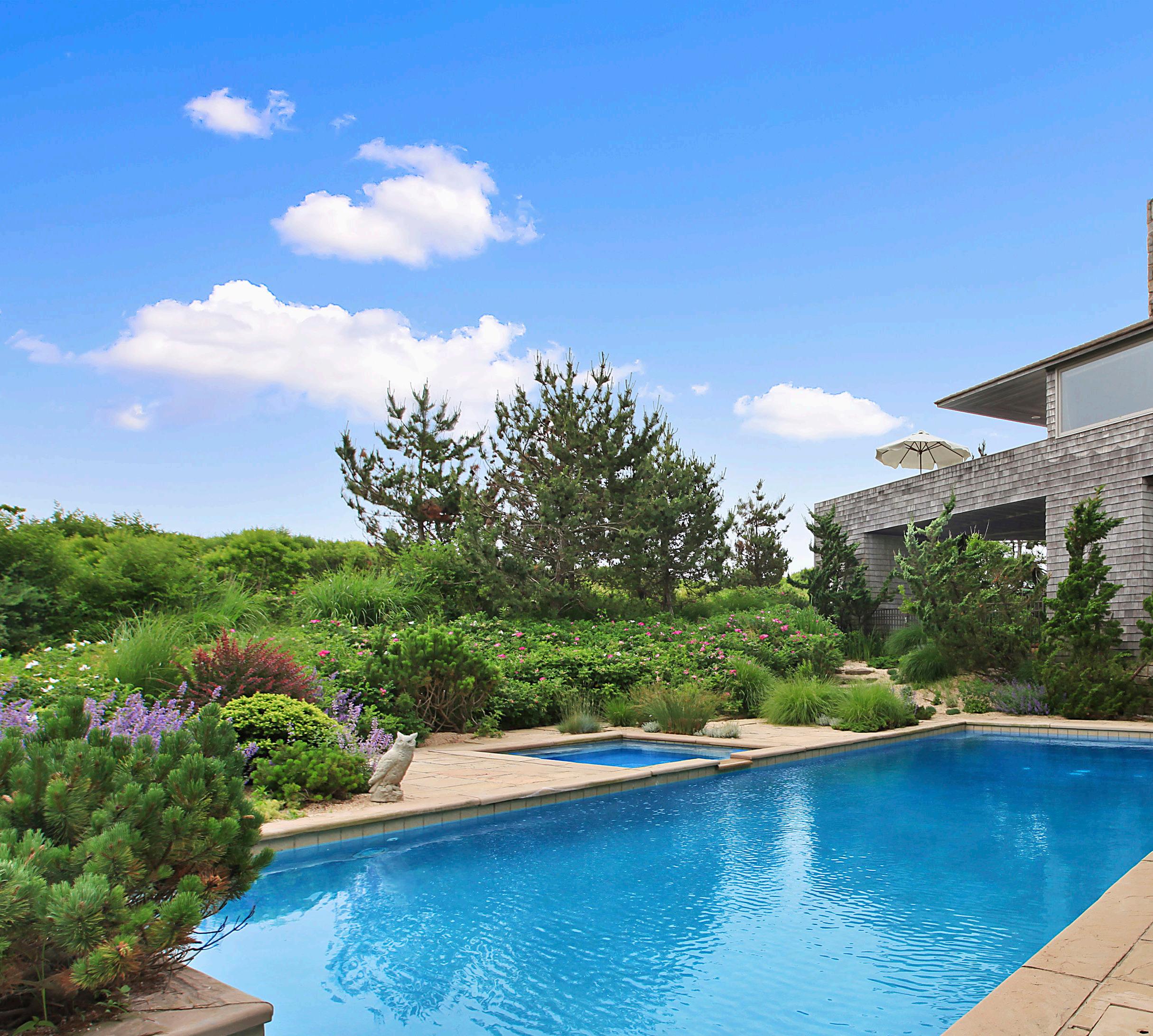
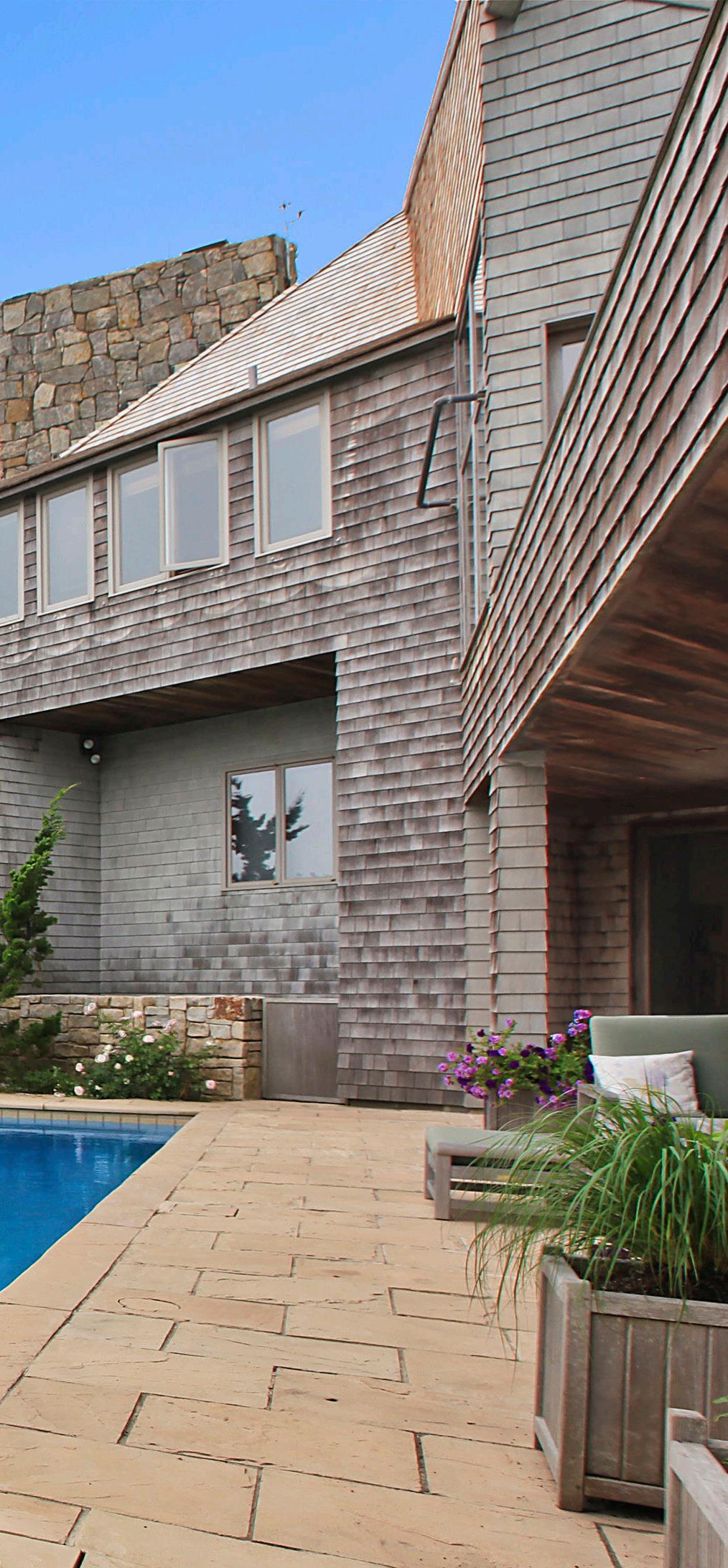


88 MEADOW LANE SOUTHAMPTON, NY
OCEANFRONT | 6 BEDROOMS | 6 BATHROOMS | 2.2 ACRES
$24,000,000 | WEB ID# 915491
Nestled in the world-class dunes of Southampton behind a dune covered deep steel bulkhead, this unique contemporary with California redwood interiors offers timeless views of the ocean and ideal distance from the Village and all its luxurious living. The 2.2 acres with is a canvas for beautiful landscaping starting at the entrance to the pool, pool house and outdoor kitchen with covered dining area. The 5800 square foot interior is highlighted by the oversized Reception Hall with Westchester granite stone fireplace, Living Room with cathedral ceilings and sun-filled kitchen extending to a second dining space on the oceanside deck. The Primary Suite is an oasis with fireplace, teak bathroom and terrace allowing for the perfect place to breathe in the sunrises. Additional 4 bedrooms and 5 bathrooms and attached garage create the perfect beach house in a triple “A” location is yours to enjoy in any season, meanwhile developing new plans for a new oceanfront house with pool in this spectacular location.
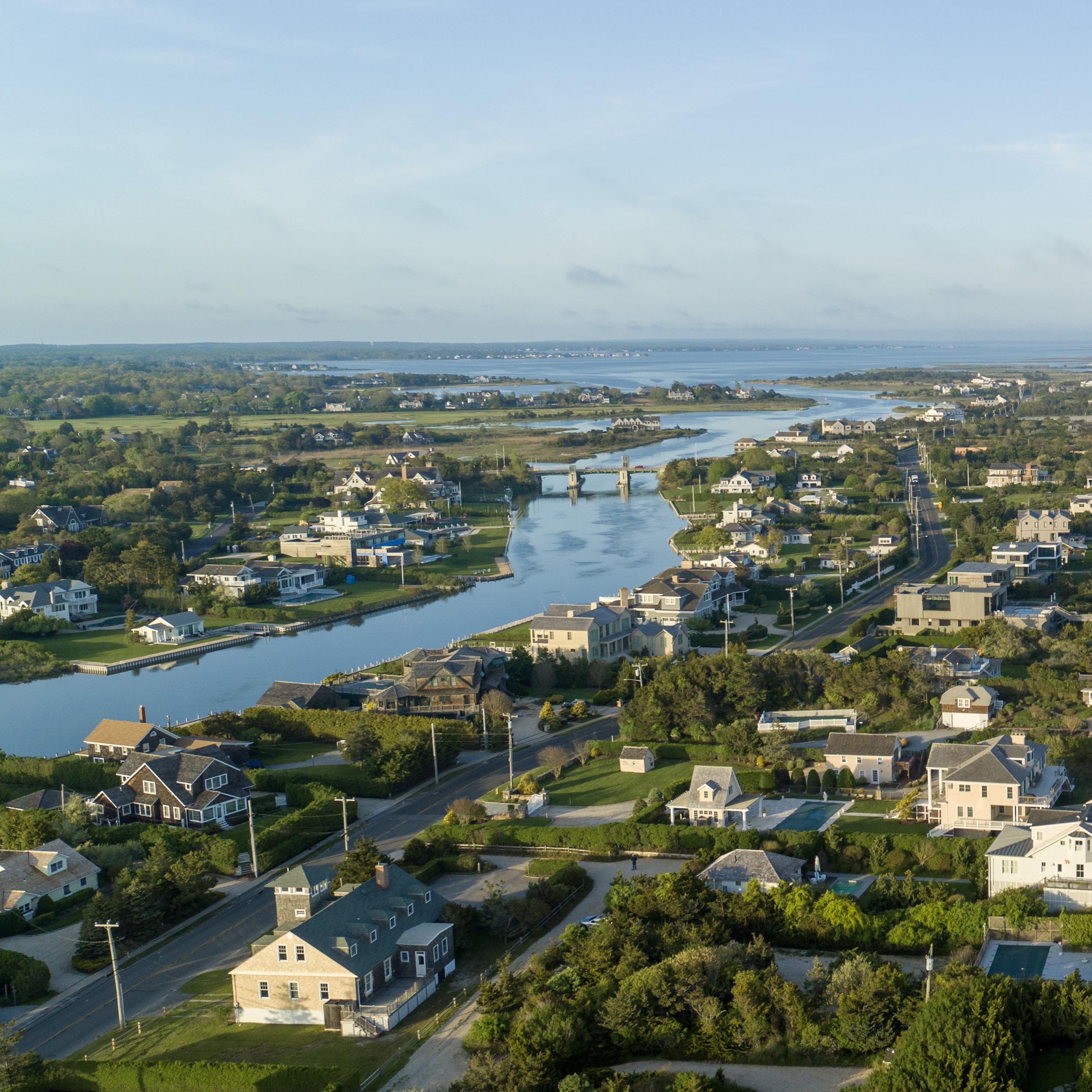

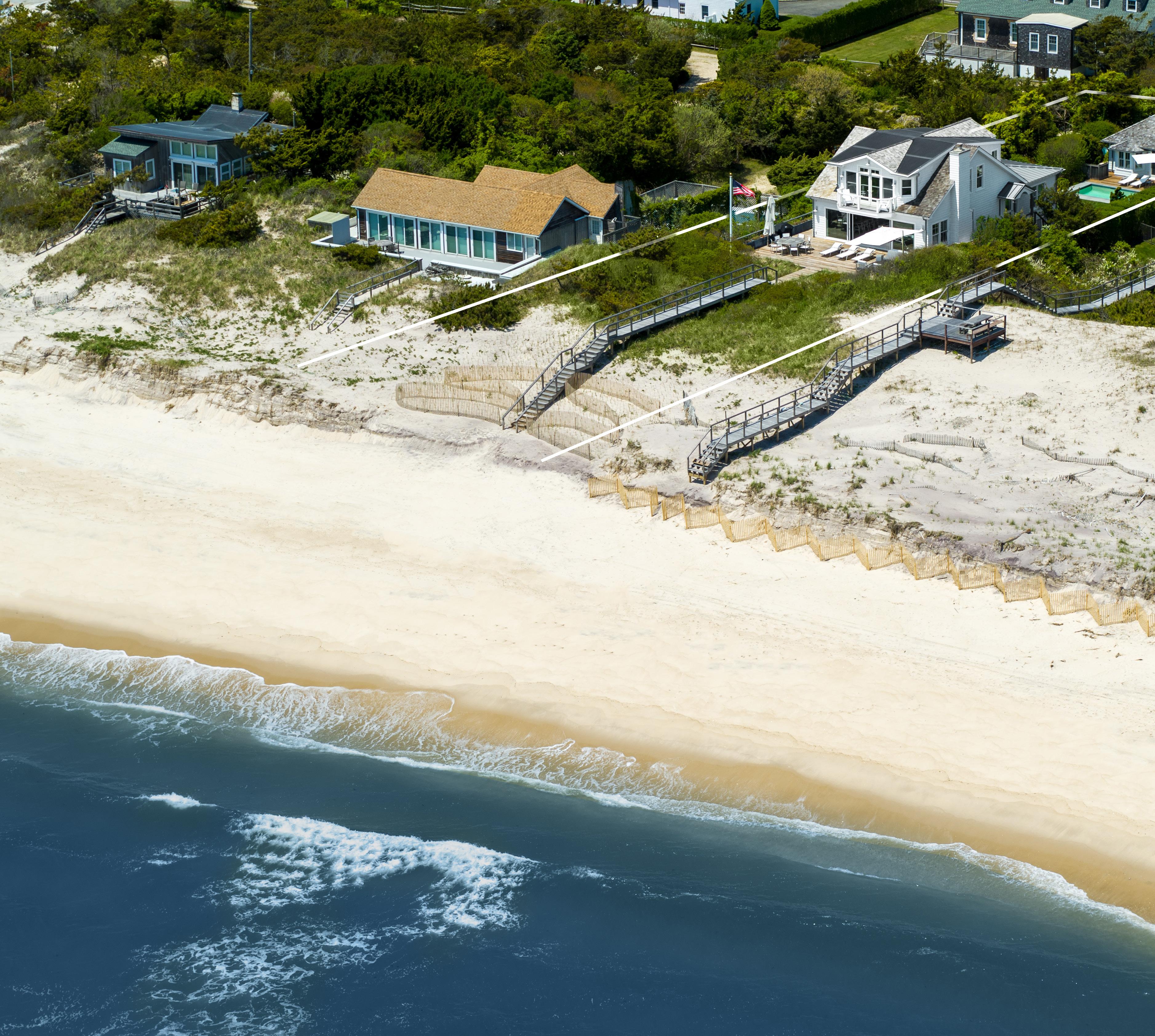
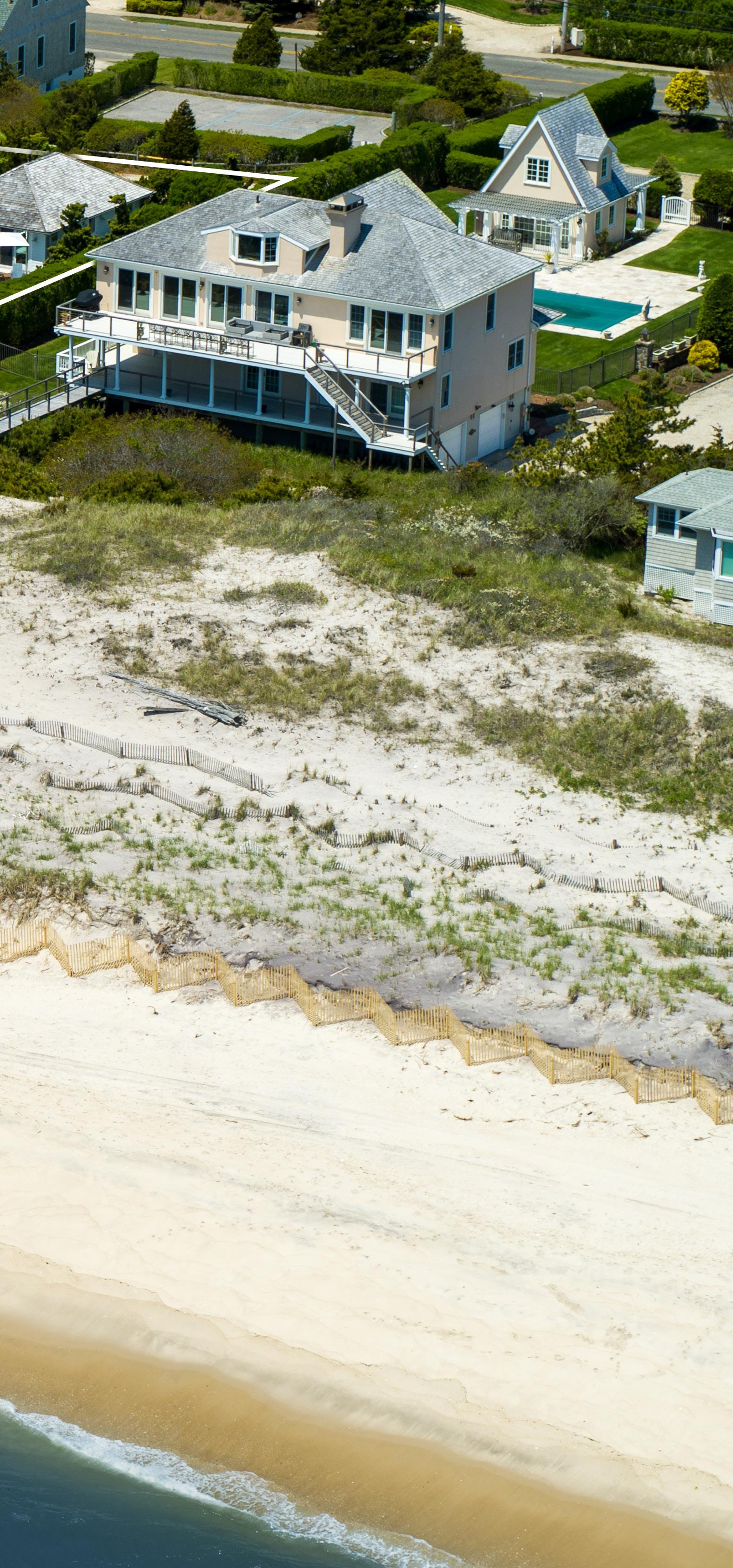


14 ROGUSA LANE QUOGUE, NY
OCEANFRONT | 6 BEDROOMS | 4 BATHROOMS | .5 ACRE
$8,350,000 | WEB ID: 912263
It is what one might imagine and hope to find along the white sandy shores of Quogue with direct frontage on the Atlantic coastline. A chic and stylish beach house fresh out of the pages of Coastal Living or Elle Décor Magazine with sensational views and convenient access to the Quogue village center. A main house and guest house compound in perfect condition with a pool in-between. The main house has walls of glass which look out to the sea from the great room with fireplace and a beautiful modern kitchen. There are four bedrooms including a primary bedroom with commanding ocean views and a glorious bathroom. Whitewashed walls and splashes of color is the vibe here with glimmering ocean spray and cool sea air. The guest house is sublime and imagined in the same décor and quality of the main house with a swimming pool at one's door. Come for a swim and stay a while...or forever.

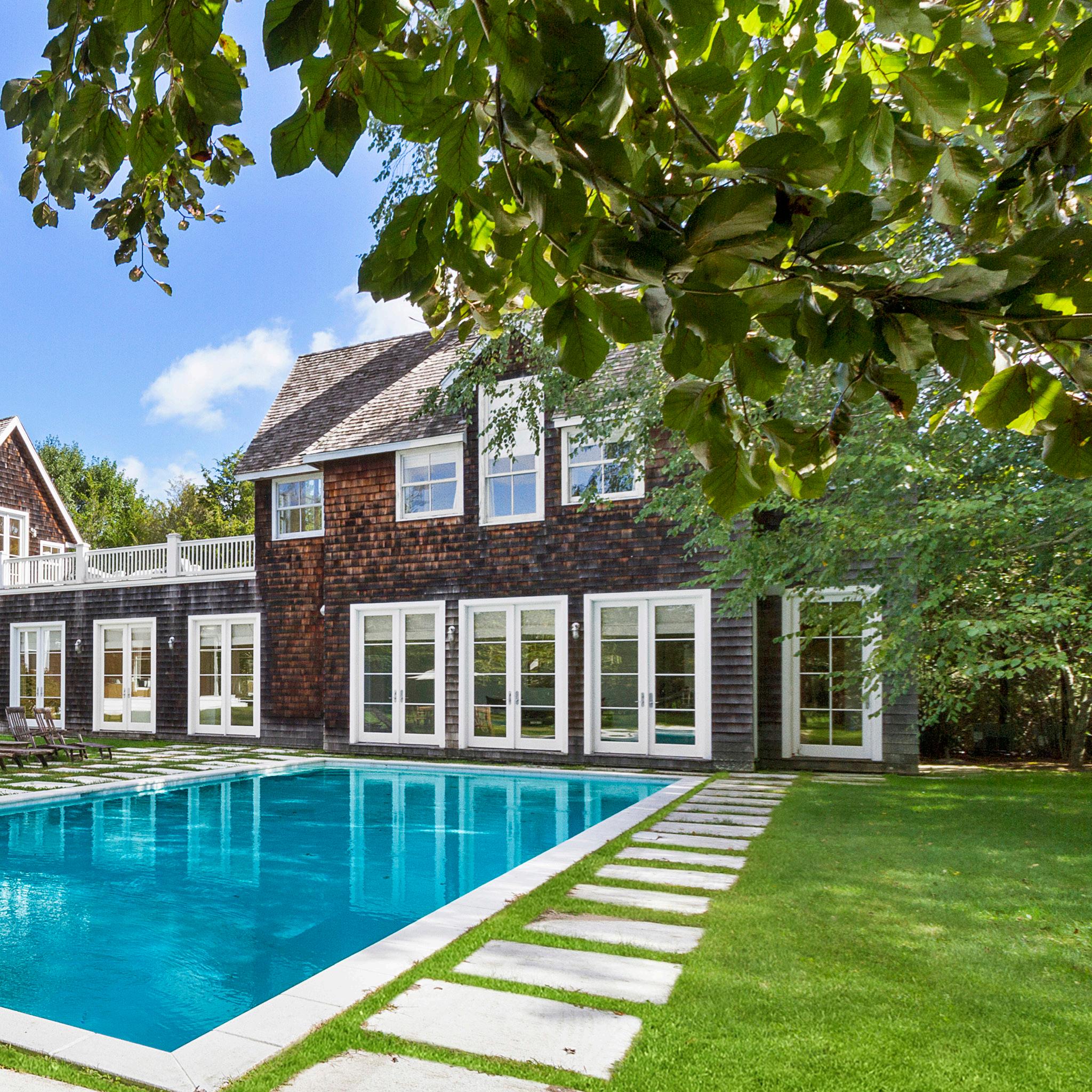
FLYING POINT ROAD
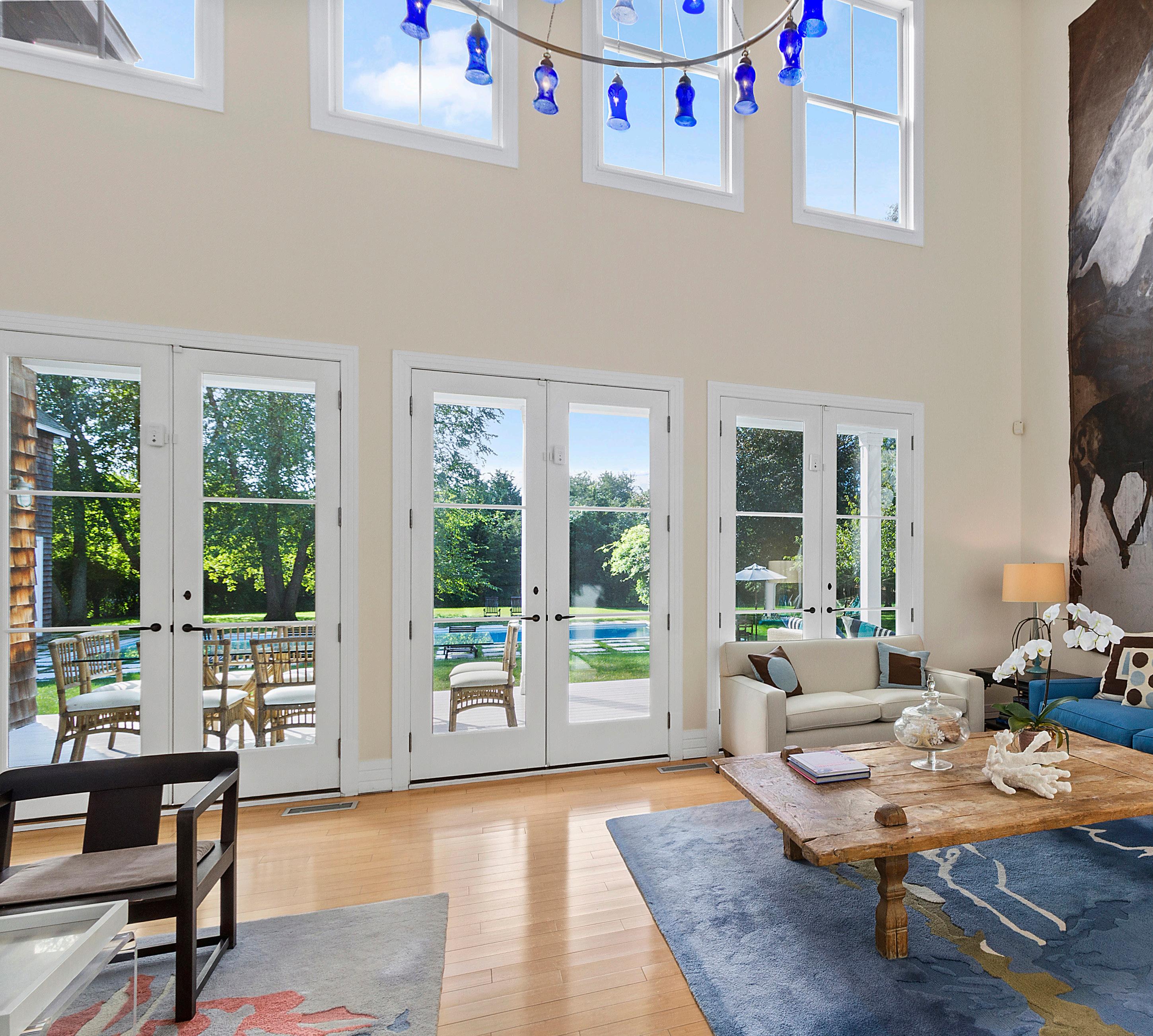
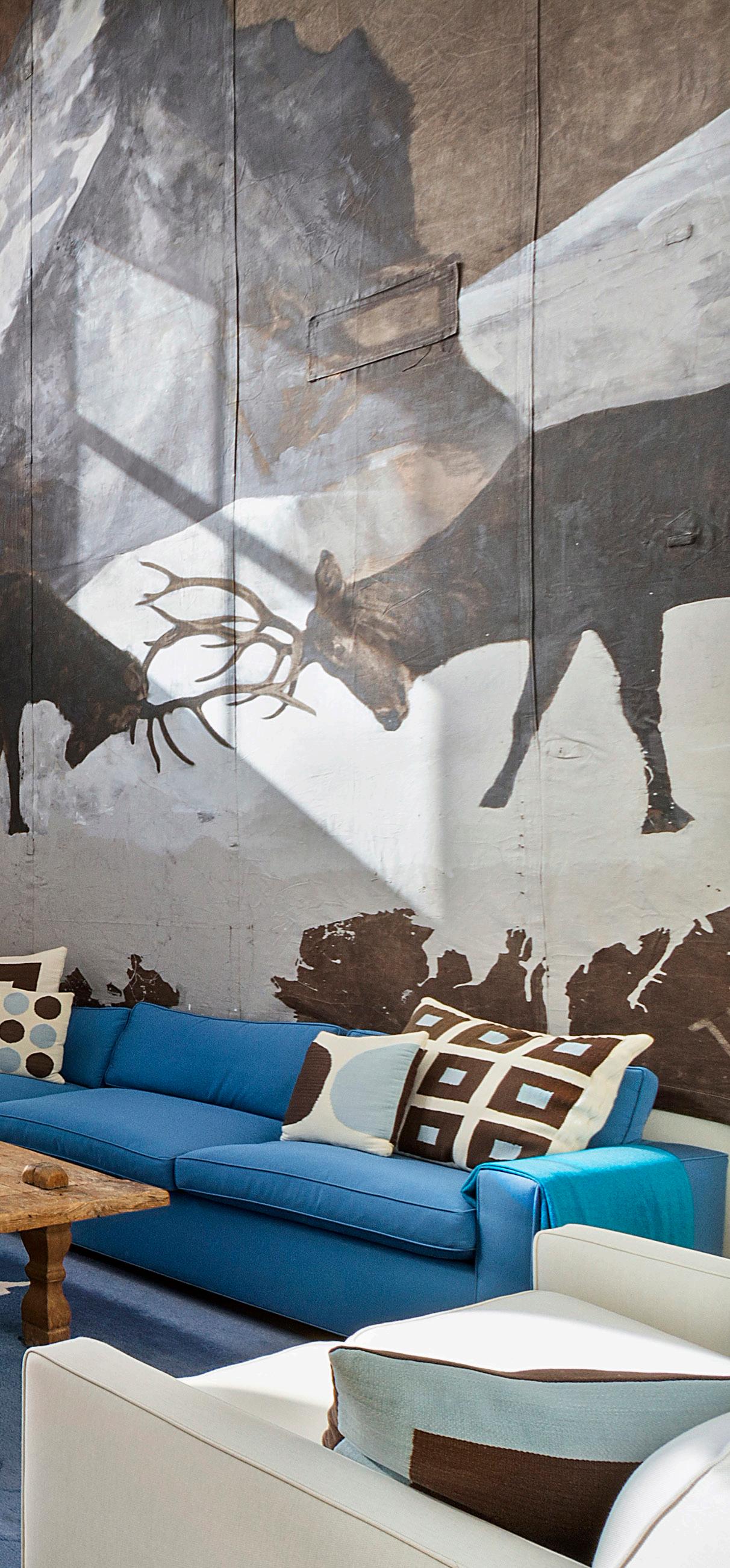

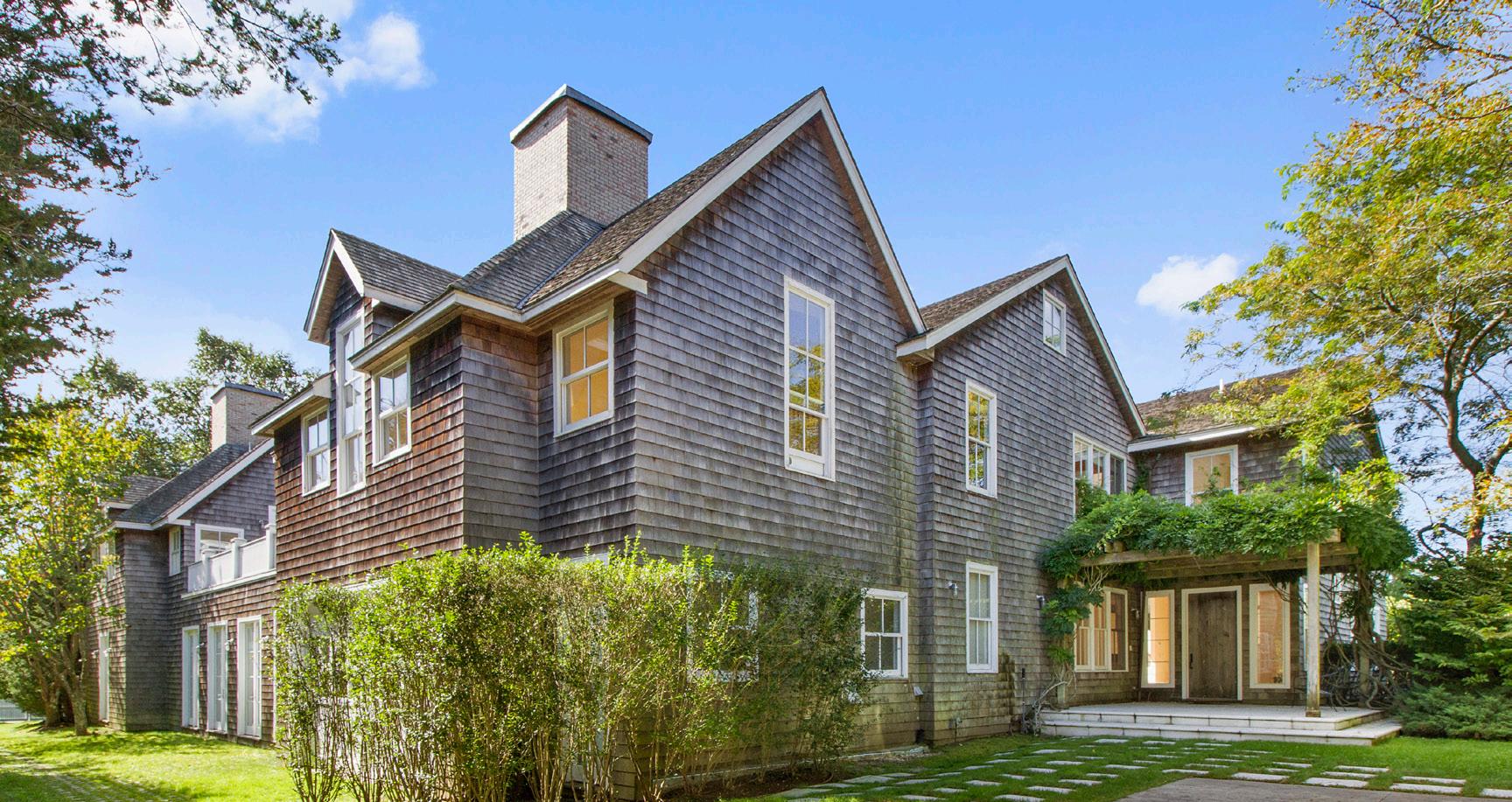
244 FLYING POINT ROAD WATER MILL, NY
MODERN | 8 BEDROOMS | 7.5 BATHROOMS | 1.51 ACRES
$9,250,000 | WEB ID: 919247
This modern residence, characterized by south-facing glass walls and soaring cathedral ceilings, exudes a relaxed ambiance. Classic design elements, complemented by rich stone accents and light wood finishes, span across 8,000 square feet of interior space, perfectly embodying the quintessential Hamptons lifestyle. An entry foyer welcomes you through a secluded, wisteria-covered entrance, accessed via a reclaimed barn door. Inside, a spacious floor plan unfolds, featuring two expansive entertaining areas, a serene library and several cozy fireplaces, including one in the primary suite. The home boasts 8 bedrooms and 7.5 bathrooms, along with a gym, a pool lounge equipped with a spa and sauna. A 40-foot covered terrace overlooks the 48-foot pool, landscaped perimeter and lush lawn, as well as a grass tennis court. Additional highlights include a 2-car garage, a wine cellar and easy access to nearby Flying Point Beach and the conveniences of Water Mill village.


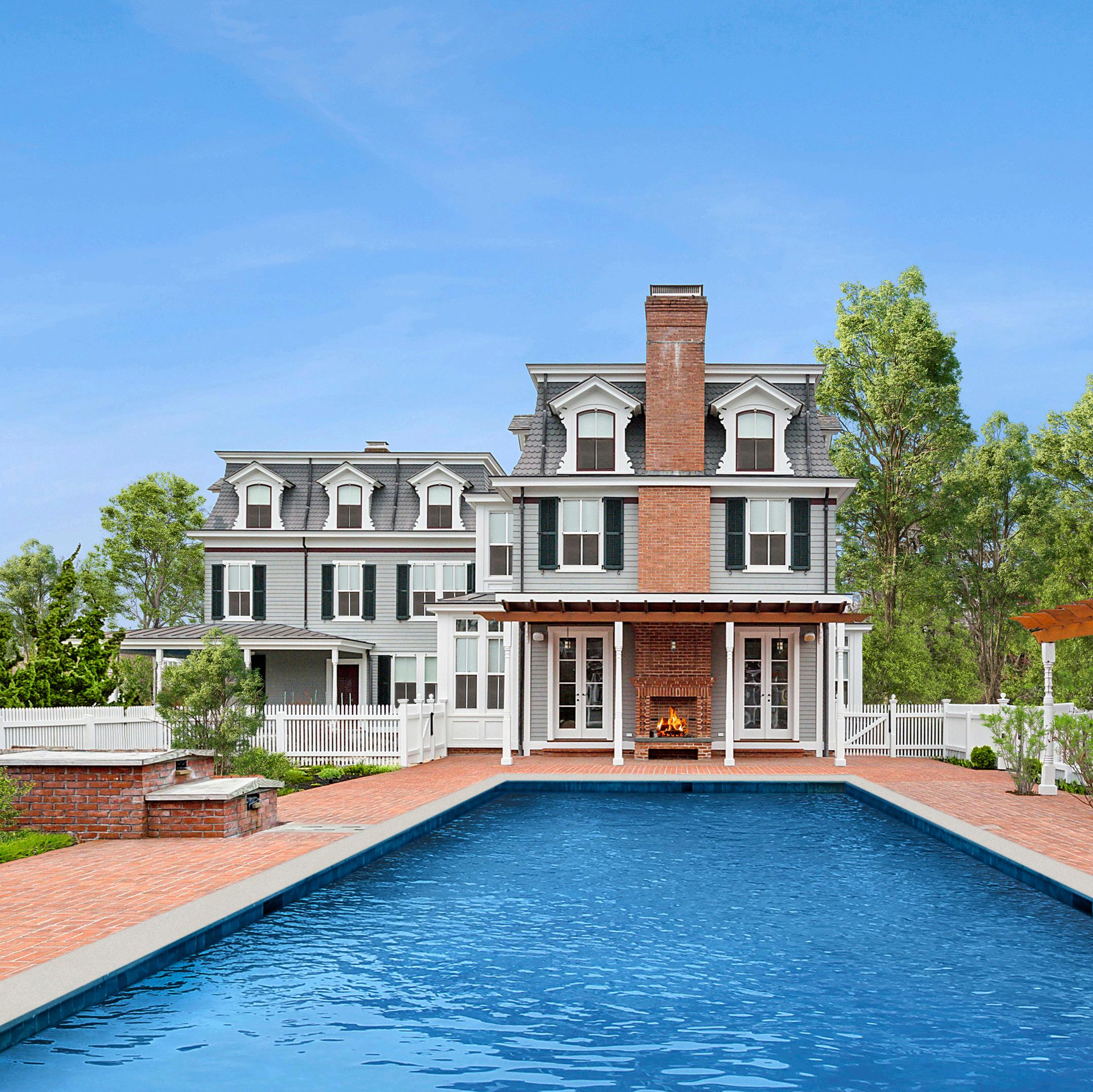
THE PRISTINE MANSARD
A METICULOUSLY RESTORED SECOND EMPIRE ESTATE IN THE HEART OF THE HAMPTONS, THIS HISTORIC 1890 MANSARD OFFERS TIMELESS ELEGANCE, MODERN COMFORTS, AND A RARE OPPORTUNITY TO OWN ONE OF THE HAMPTONS’ MOST ARCHITECTURALLY SIGNIFICANT HOMES.

Set behind a classic white picket fence and framed by oak, lindens, and other beautiful species of trees, The Mansard on Quogue Street rises with quiet grandeur on one of the most picturesque lanes in the Hamptons. More than a summer residence, this exceptional estate is a living artifact—a storybook chapter in the architectural and cultural evolution of Quogue, a village once affectionately known as the “Queen of the Hamptons.”
Built in 1890 for Henry Hallock, the home was originally christened “Zephyros”—Greek for the gentle west wind—a poetic gesture to the sea breeze that still glides through its tall windows and across its porches. A textbook example of Second Empire architecture, the house features the steeply pitched mansard roof with dormered windows, bracketed cornices, and balanced verticality that define the French-inspired style. Rarer still is its condition: lovingly preserved, the home remains one of the best-maintained and least altered examples of its type in the region.
Throughout the 20th century, it passed into the hands of notable families, including the Southworths, whose deep ties to the village further anchored the home in Quogue’s social fabric. In 2002, it was acquired by its current stewards, who undertook a five-year, historically sensitive restoration and expansion. Guided by a deep respect for the home’s provenance, they elevated its bones with modern amenities while preserving its patina and character—ensuring that every architectural detail, from the moldings to the window forms, reflected the spirit of the original design.
Today, the 5,500-square-foot residence is a composition of gracious symmetry and refined scale, with six bedrooms, four full baths, and two half baths spread across three thoughtfully curated levels. A grand foyer welcomes you with millwork and proportions of another era, leading into a series of elegant public rooms. The front parlor, formal dining room, and sunlit living rooms are spaces
designed not just for entertaining, but for lingering—with four fireplaces, ornate woodwork, and soaring ceilings that speak to both romance and longevity.
And yet, the home is equally attuned to contemporary living. The chef’s kitchen and family room form a central gathering space, bathed in southern light and warmed by wide-plank wood floors. Custom cabinetry and a butler’s pantry offer function behind the scenes, while a breakfast alcove invites morning rituals with views to the garden. French doors open to an expansive brick terrace, where summer life unfolds around the heated Tortorella gunite pool, flanked by perennial borders and shaded by towering oaks. The pool house, with its lounge and full bath, echoes the home’s elegance in miniature, perfect for guests or quiet retreats.
Perhaps most impressively, the entire structure was elevated and placed upon a new, high-ceilinged full basement, allowing for mechanical modernization, extra living space, and structural integrity designed to last another hundred years. Geo-thermal heating, central air, municipal water, natural gas, and a private septic system blend seamlessly into the historic footprint. Even the twocar detached garage, discreetly tucked behind the main house, reflects the thoughtful balance between utility and beauty.
Set on 1.14 acres south of the highway, just a short stroll from Quogue’s ocean beaches, the library, and the village’s charming Main Street, the property offers the rarest of East End experiences: a timeless home in a town still defined by tradition, elegance, and unhurried luxury.
With a documented place in Quogue’s architectural legacy, the Pristine Mansard on Quogue Street is one of the last of its kind. Preserved and expanded with reverence, this rare architectural heirloom has been masterfully restored, offering a seamless blend of old-world beauty and modern comfort, ready to be lived in—and loved—once again timdavishamptons.com/84-quogue-street/

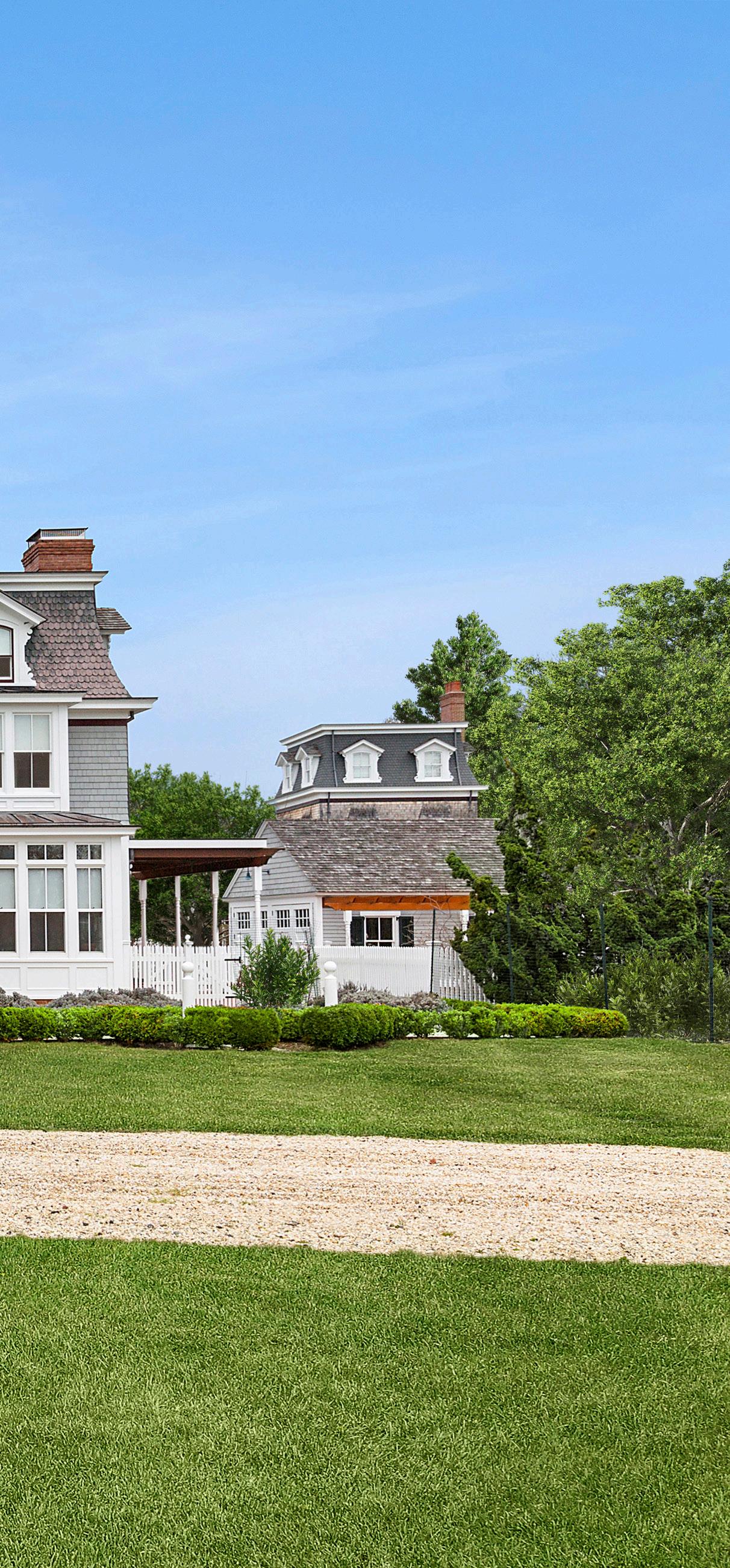

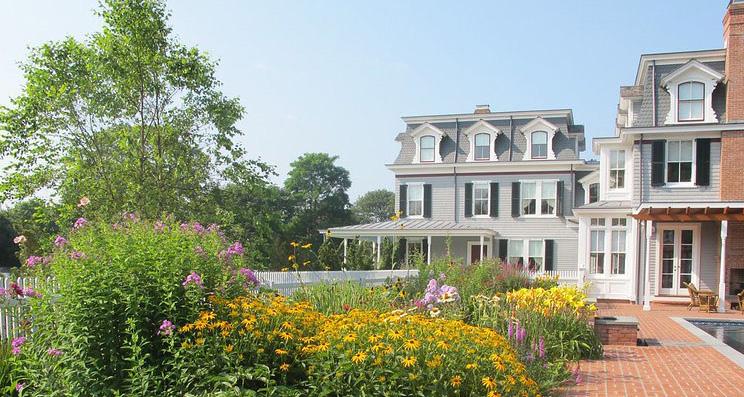
84 QUOGUE STREET QUOGUE, NY
FRENCH MANSARD | 6 BEDROOMS | 4F 2H BATHROOMS | 1.14 ACRES
$6,950,000 | WEB ID: 921515
Notably one of the finest examples of French Mansard architecture, this beautiful home was designed and built for Henry Hallock in 1890 when it was named “Zephyros”. The most recent prior owner Dr. Hamilton Southworth’s children, sold to the current owners in 2002. The new owners who then proceeded to undergo a complete 5-year rebuild and renovation of the house including an extension, a new full basement and ancillary structures. Today, the house comprises nearly 7000 square feet of living space with high-ceilinged rooms and wonderful south-facing natural light. This home is ideal for enjoying four-season living in Quogue Village just a short distance to Atlantic Ocean beaches, the Quogue library, private Clubs as well as convenient shopping on Jessup Avenue. Access to the expansive brick terrace is convenient through the sets of French doors where you will experience the perennial gardens, 20 x 40 Tortorella pool, pool house with lounge and full bathroom. This handsome home sits prominently on 1.1 acres and there is a detached 2-car garage with plenty of additional storage.


794 HILL STREET
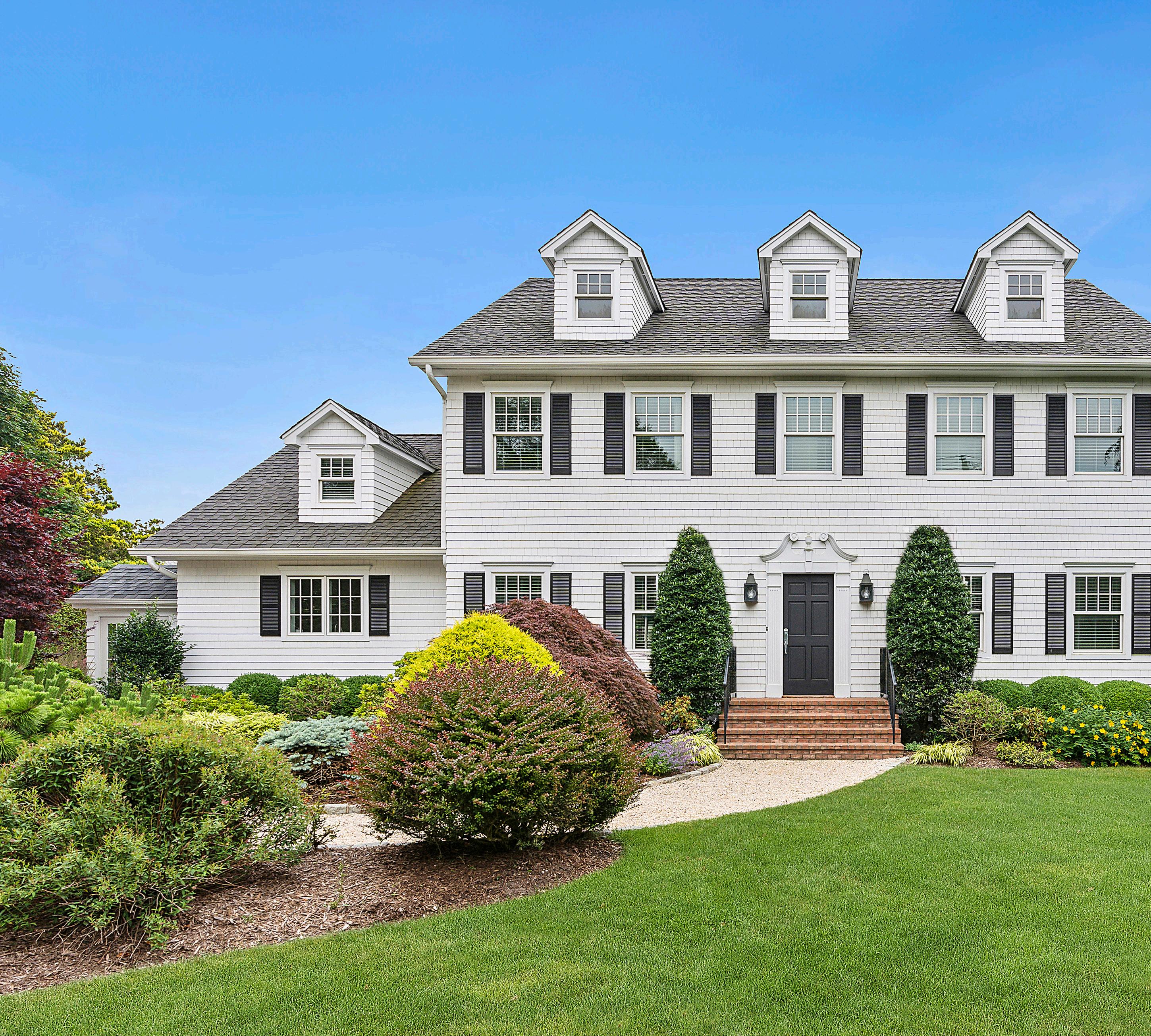



794 HILL STREET SOUTHAMPTON, NY
TRADITIONAL | 4 BEDROOMS | 5.5 BATHROOMS | .49 ACRE
$4,850,000 | WEB ID: 913785
This Traditional home ideally positioned behind a gated entry boasts contemporary interiors and is a unique find in the market today and priced to sell. A well-conceived interior layout includes high ceilings and rooms full of natural sunlight given the southern exposure and walls of glass. A large open kitchen extending into dining and living rooms for optimal entertaining make this home ideal for hosting friends and family while providing privacy from the hustle and bustle of Main Street, a short distance away. The first-floor primary suite features direct access to the rear terrace, lush garden and pool area. Here you will find a peaceful escape with only the serene sounds of nature as you enjoy the pool, spa, lovely pool house, outdoor fireplace and nearby detached garage. A full basement with high ceilings offers room for expansion and the ability to grow over time even though this house also features numerous recent upgrades and improvements including finished second floor bonus areas, new heating and cooling systems and upstairs bathrooms which add to the “turn-key” aspect of your purchase.
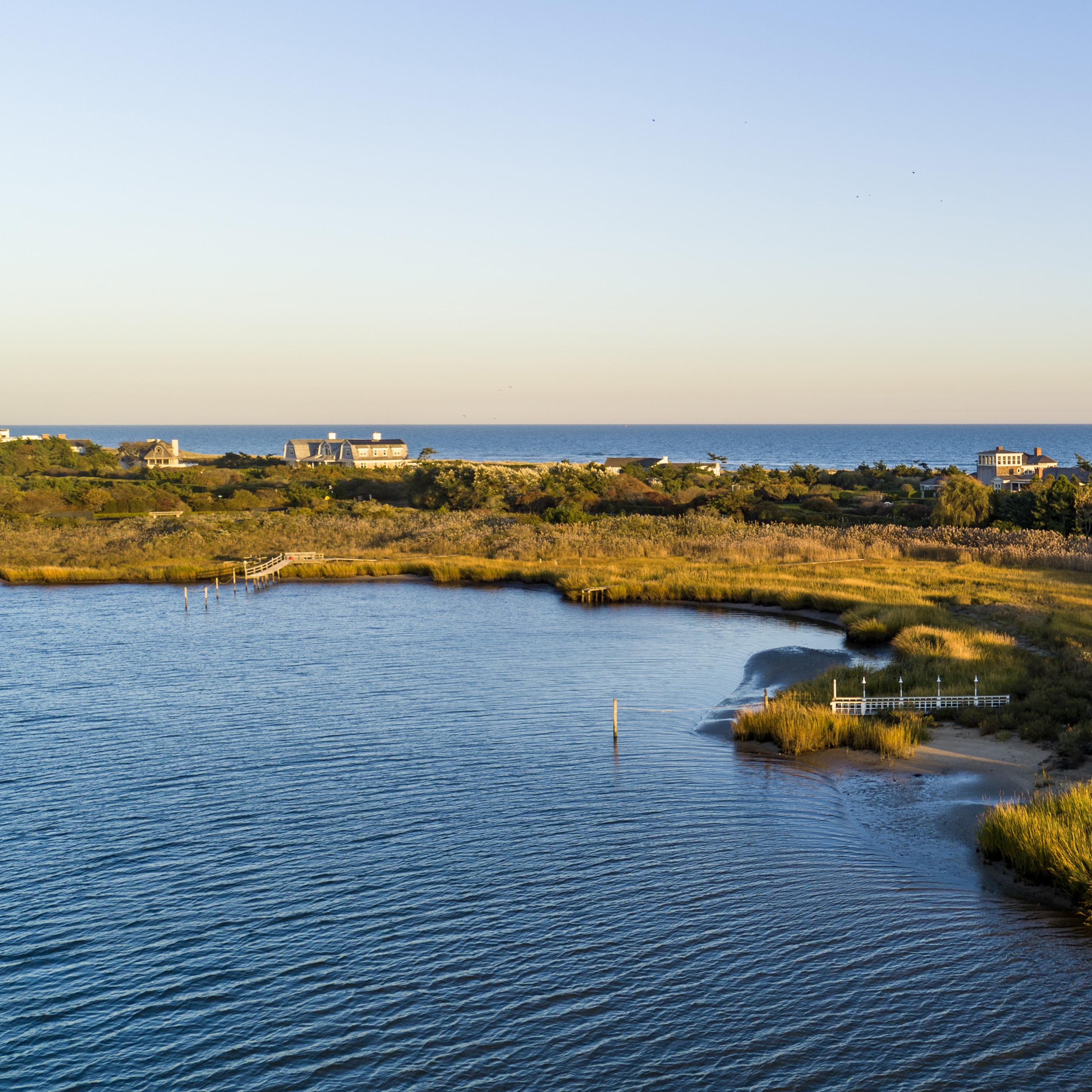
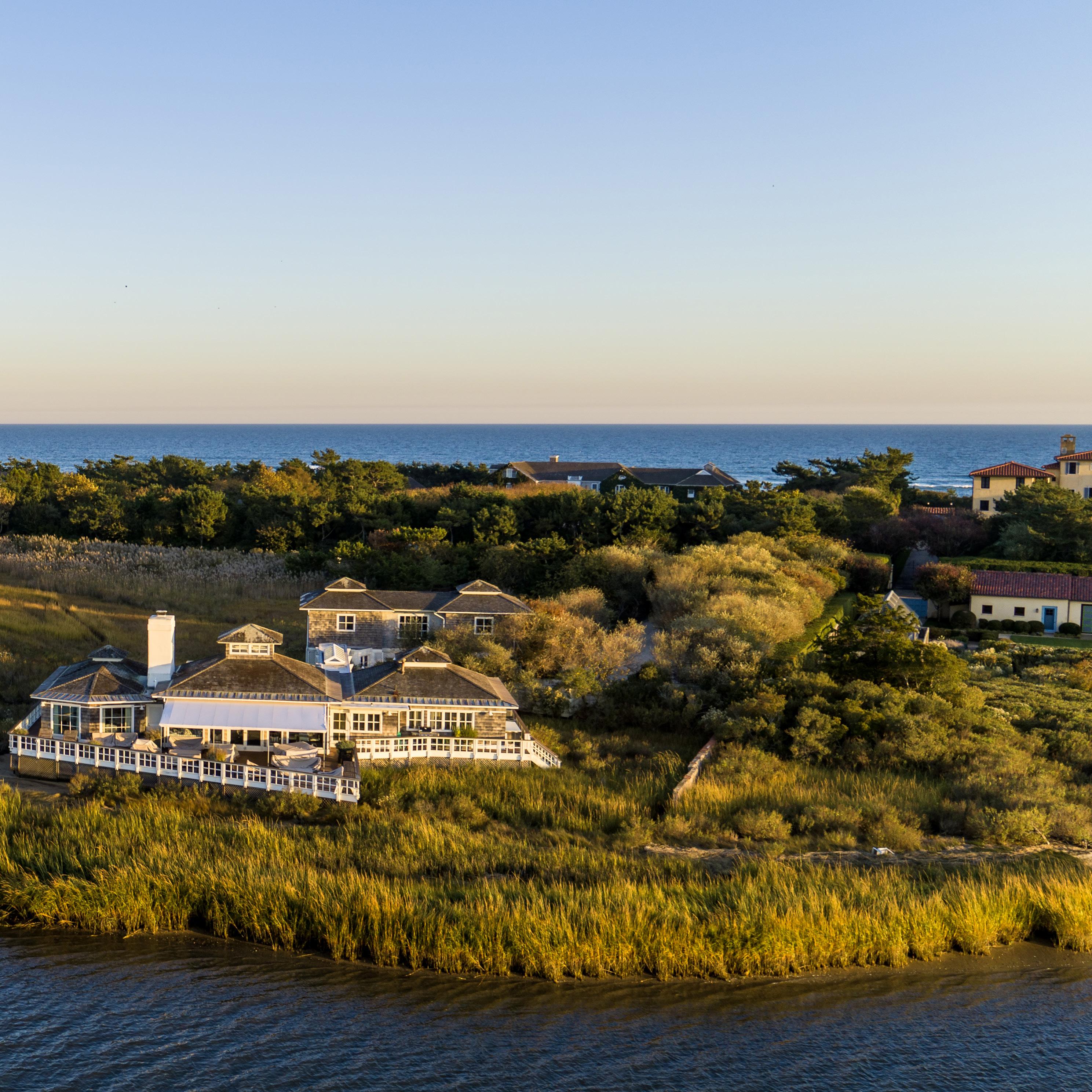
501 MEADOW LANE
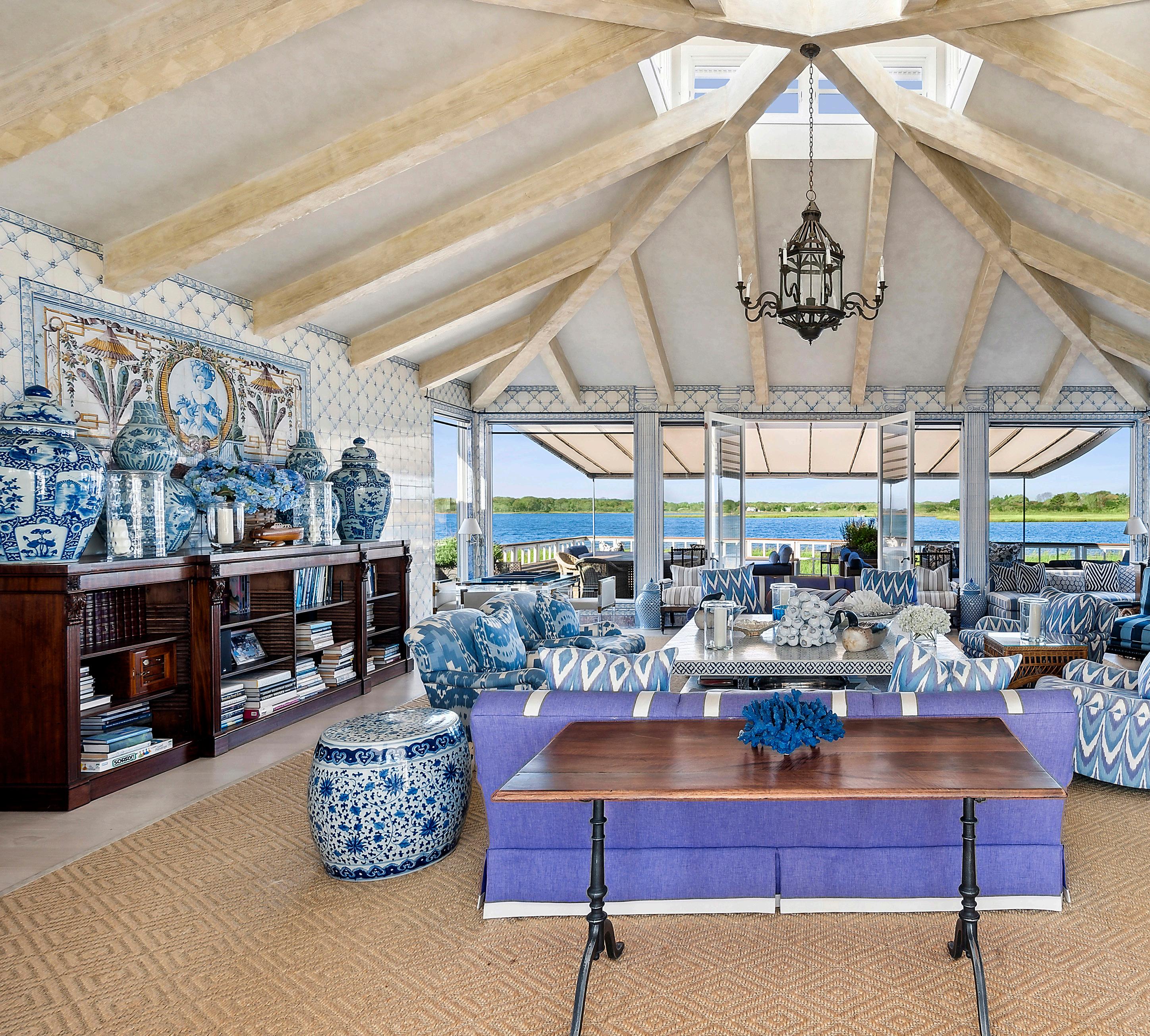



501 MEADOW LANE SOUTHAMPTON, NY
TRADITIONAL | 5 BEDROOMS | 5 BATHROOMS | 2.42 ACRES
$18,000,000 | WEB ID# 921782
A most unique and magical setting positioned at the edge of Heady Creek where it meets Shinnecock Bay on Meadow Lane and across from the Atlantic Ocean. In beautiful condition and recently designer-decorated in time for the summer season. Offering 180-degree views with awe-inspiring sunsets, this remarkable property on over two acres is designed to maximize its unique position on the water, as it captures the natural beauty of this premiere location. Situated on what feels like a private nature reserve, the artfully designed residence comprises two structures connected by an enclosed, windowed walkway. The main house, with great room, formal dining room, chef's kitchen, master suite and guest bedroom suite all on one floor, offers myriad water views and spacious decks. The second two-story structure includes a guest suite, two guest bedrooms and bath, plus the attached garage. From the hedged entrance driveway to the water's edge with a private waterside dock, the entire property suggests a private, island-style enclave. Whether adding an enhancement to an existing oceanfront or estate property or simply owning as the best lifestyle experience.

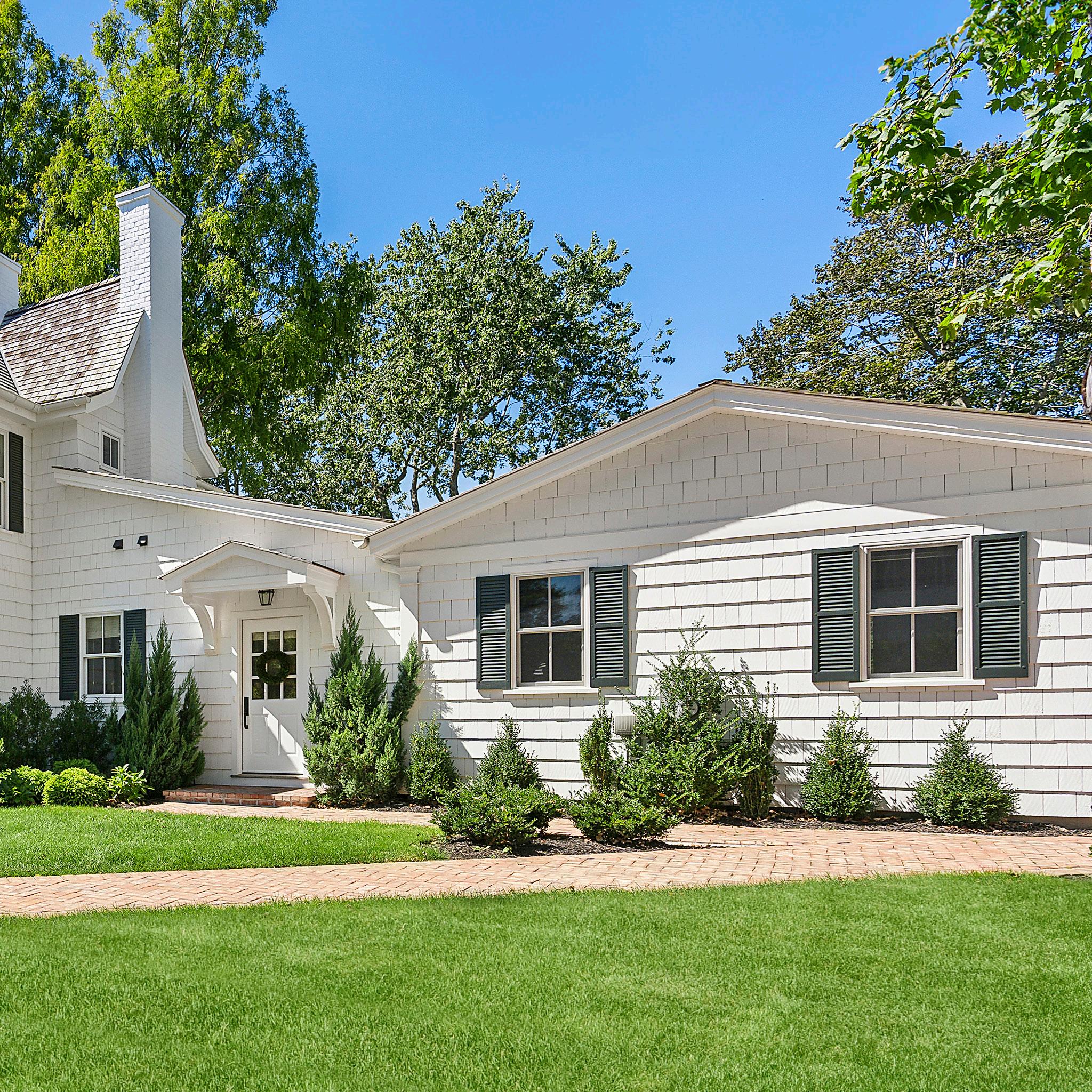

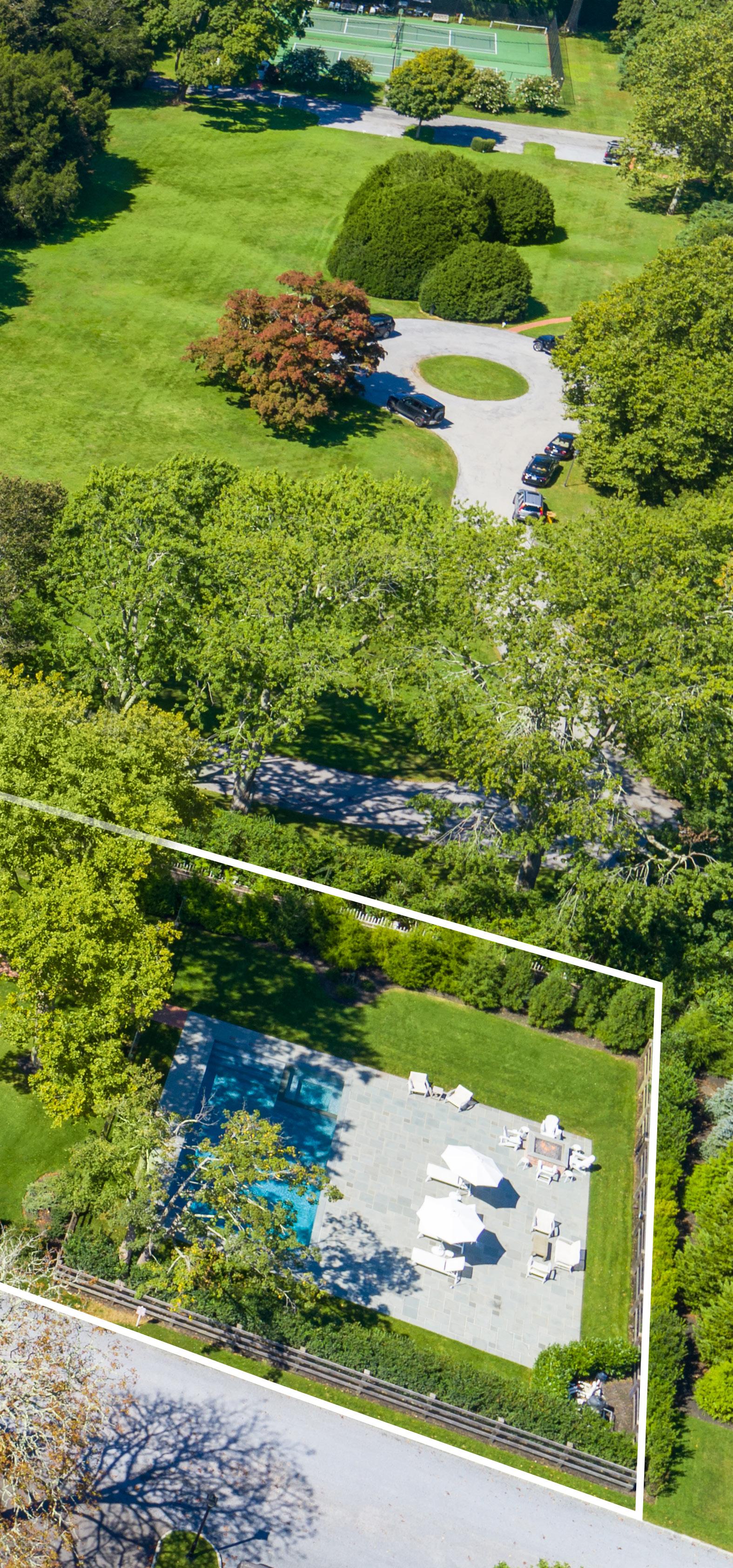
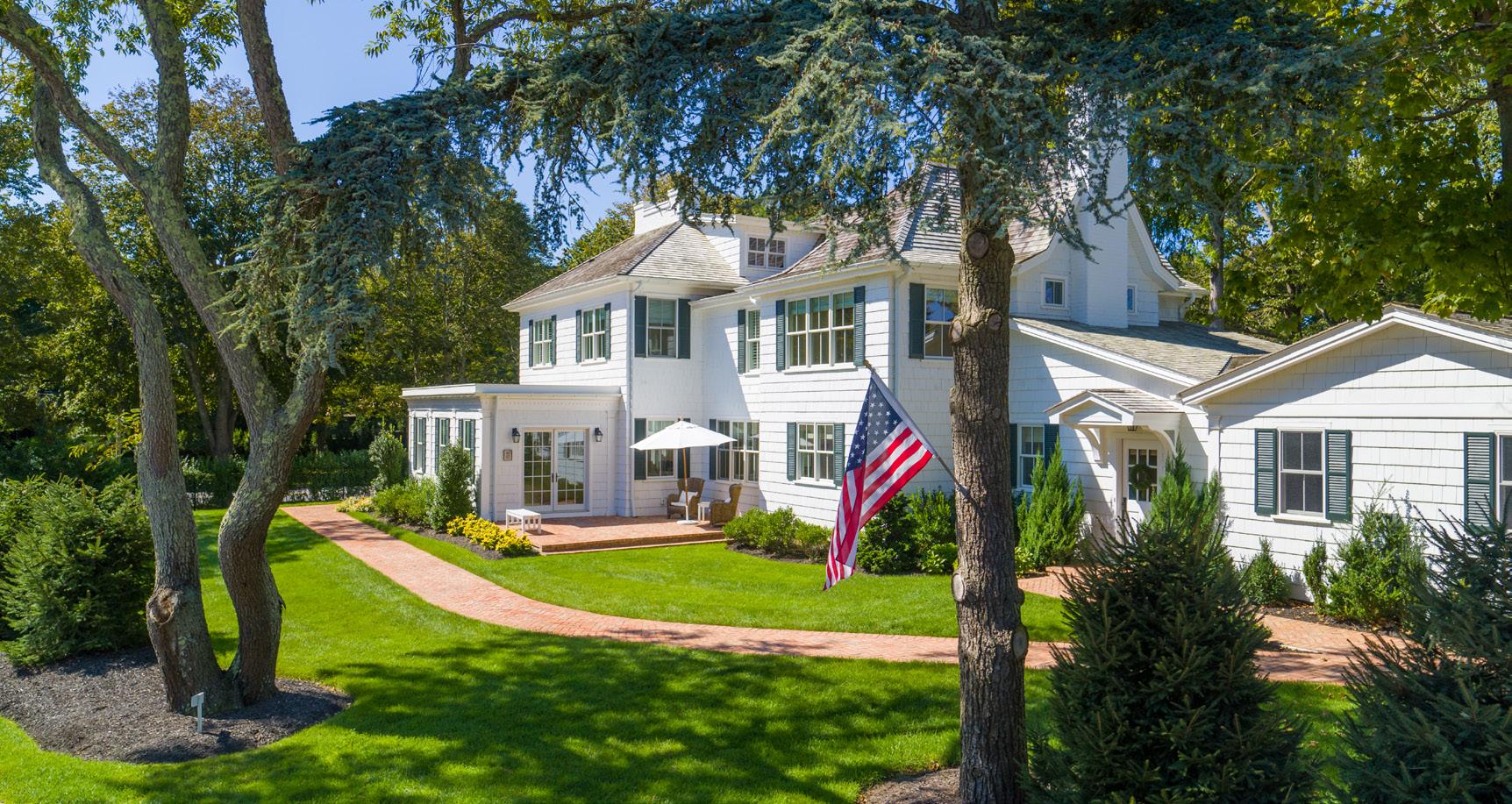

109 HILL STREET SOUTHAMPTON, NY
TRADITIONAL | 6 BEDROOMS | 6F 2H BATHROOMS | .77 ACRE
$9,750,000 | WEB ID: 916807
A contemporary interpretation of an earlier classic design, this home is believed to be linked to the Stanford White school of architecture. Nestled on just under an acre, the iconic Terry Cottage features a painted white exterior complemented by hunter green shutters. This standalone residence boasts a private entrance, a fully restored exterior and a thoughtful, elegant floor plan with exceptional interior craftsmanship. Spanning approximately 7,400 square feet across two levels, including a 2,500 square foot lower level, it offers spacious rooms perfect for entertaining. The open kitchen seamlessly connects to the western terrace and outdoor fireplace, along with a large terrace and a 20 x 40-foot pool complete with a spa. There are six bedrooms, including a primary suite on the first floor, along with numerous custom features throughout.



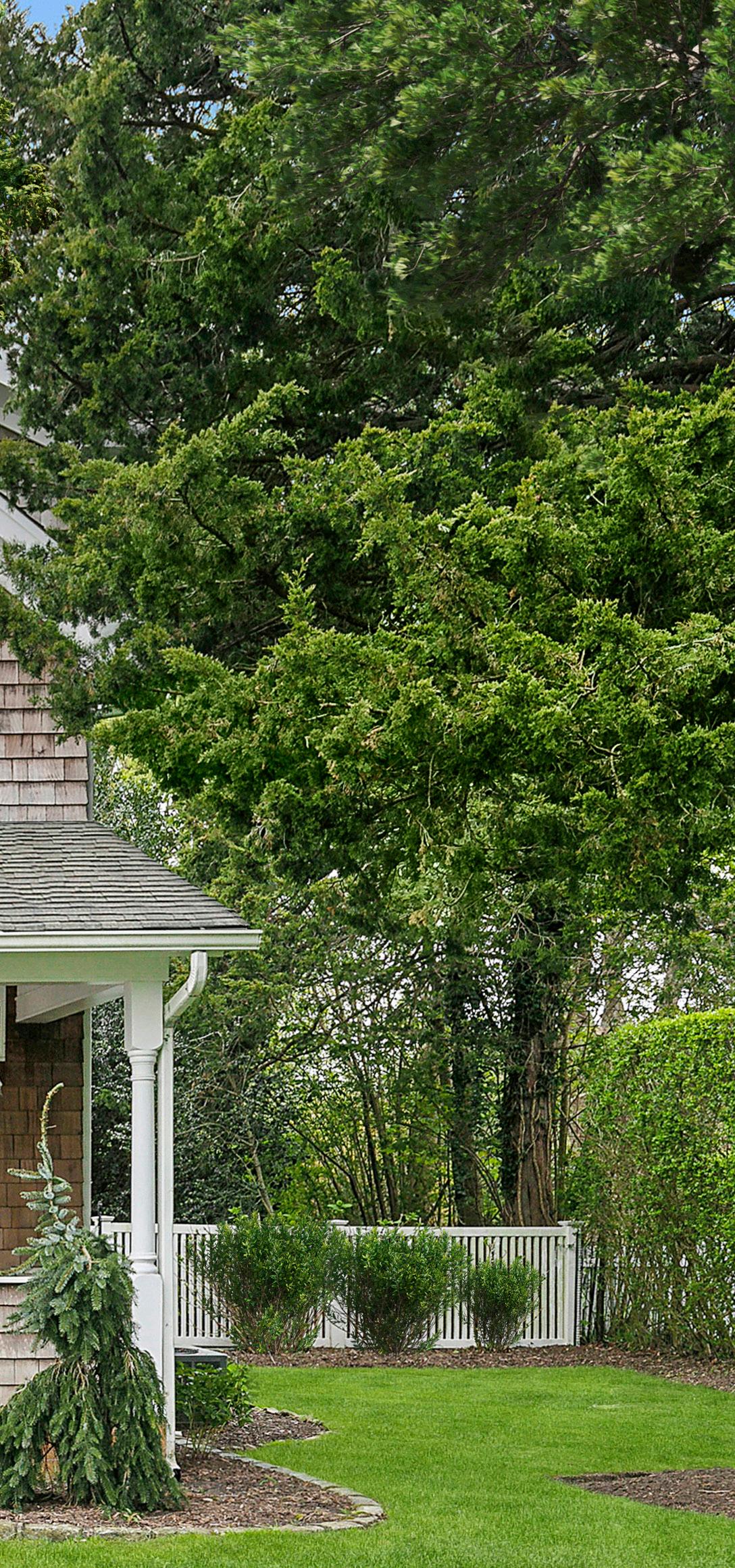


340 HILL STREET SOUTHAMPTON, NY
SHINGLE STYLE | 4 BEDROOMS | 5 BATHROOMS | .53 ACRE
$3,995,000 | WEB ID# 909999
Custom designed and built as a personal residence for a quality builder, this beautiful home is convenient to all that is the best of Southampton Village at the prime location of Hill Street. As you enter the front door, original architecture details and modern touches greet you leading into a spacious library/office lined with custom shelves. French doors give way to warm living and dining areas for entertaining in every season. A newly renovated oversized kitchen, breakfast nook and screened porch create the perfect gathering spot for friends and family. Three perfectly sized bedrooms and two bathrooms are offered upstairs before entering the private primary suite with oversized double vanity bathroom, two closets and French doors leading to a balcony terrace overlooking the expansive half-acre rear yard. Summer days are highlighted by a beautiful pool and fully equipped pool house with kitchenette, bathroom, extra storage and outdoor shower. A short distance from Coopers Beach, Beach Club, Meadow Club and amazing restaurants and boutiques.
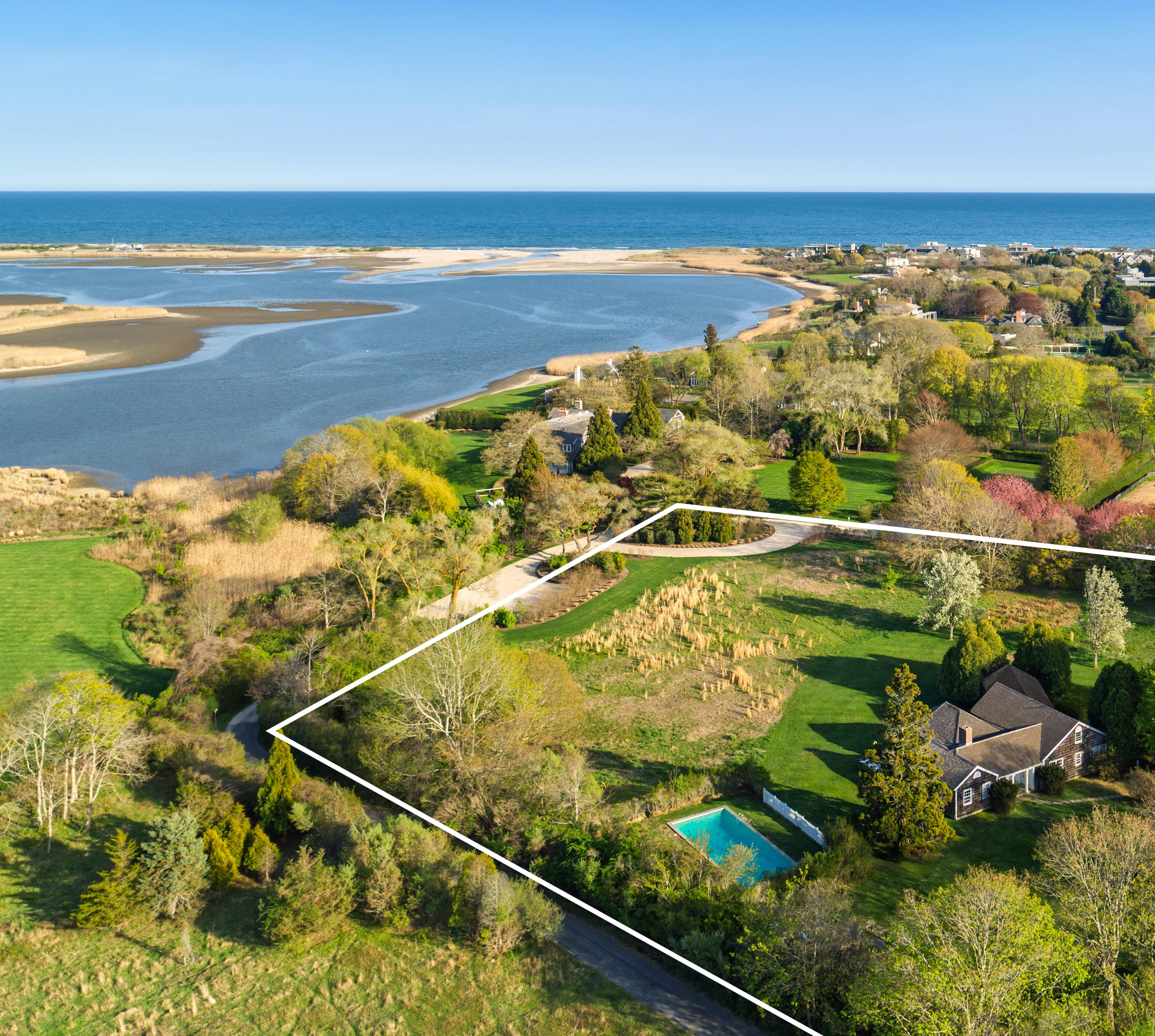



90 SILVER LANE BRIDGEHAMPTON, NY
LAND | 3.4 ACRES
$14,500,000 | WEB ID# 922095
A beautiful building site for developing a significant home with accessory structures pool and tennis court. Truly an amazing opportunity in a quiet/bucolic setting way south of the highway near the Atlantic Ocean. Peeks at Sagaponack Pond and the ocean from the second floor, and privacy from a reserve to the north. The best land opportunity South of the Highway in the market today. Just Listed.

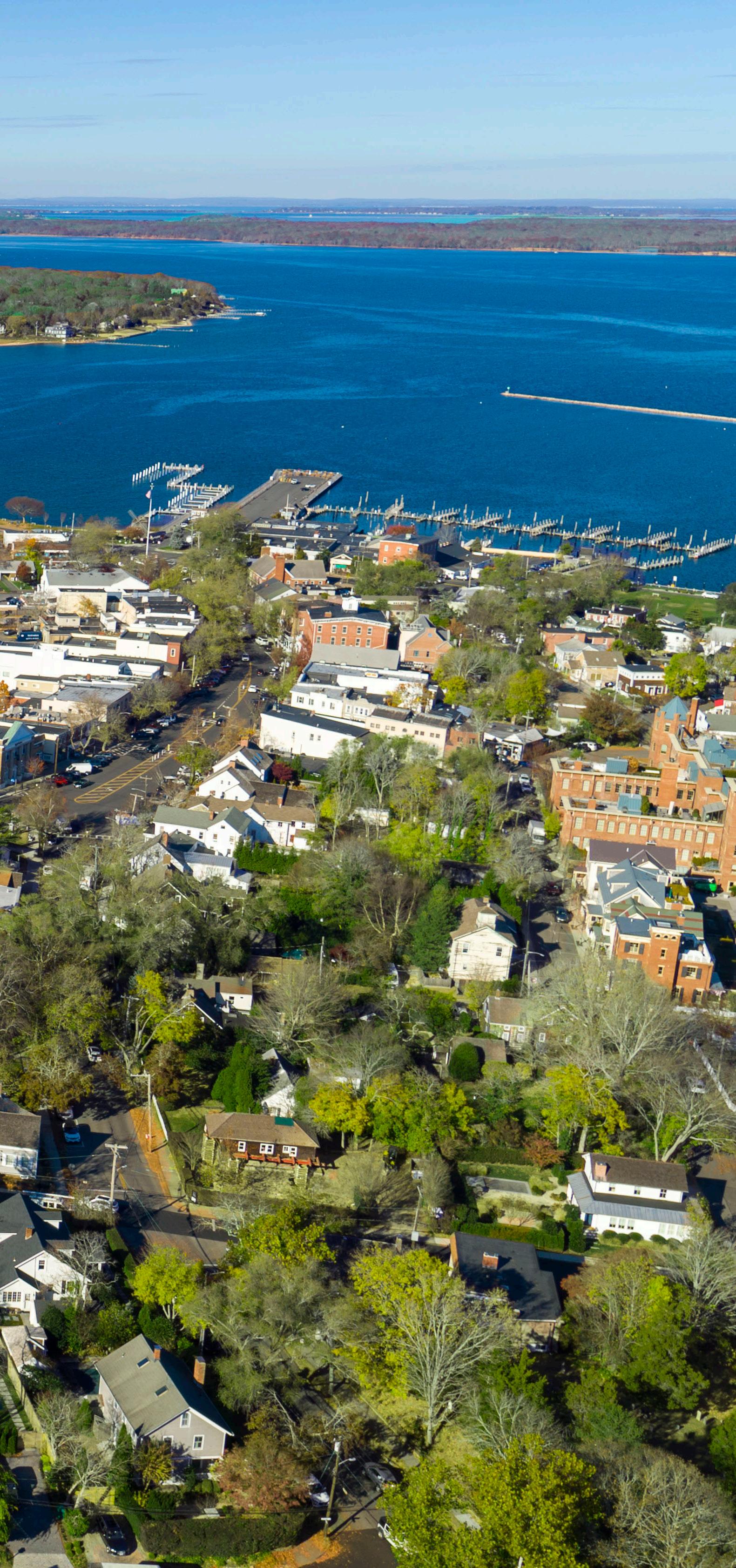
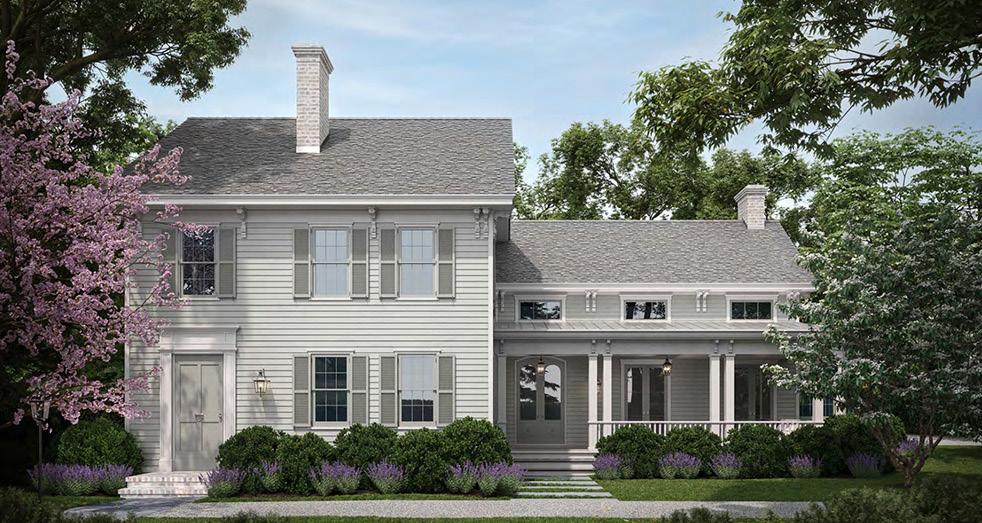
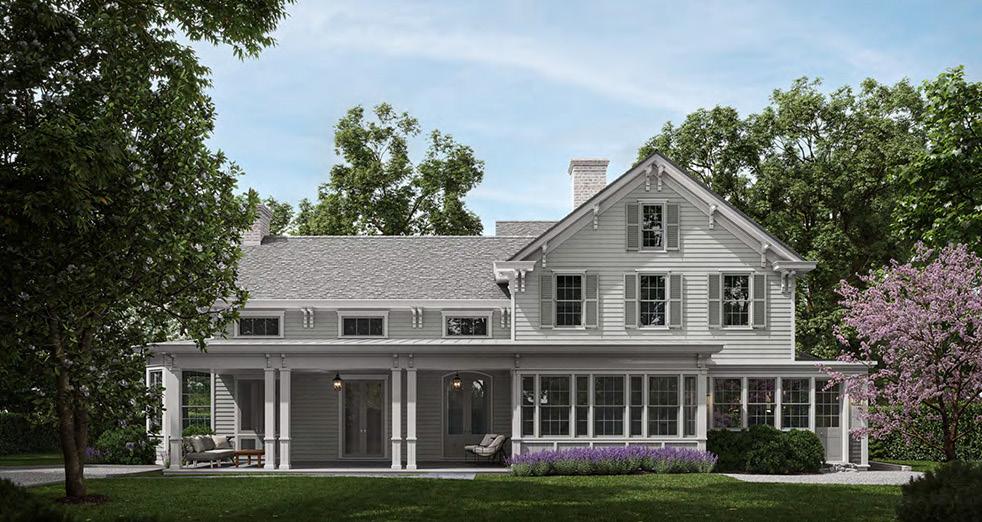
12 UNION STREET SAG HARBOR, NY
TRADITIONAL | 3 BEDROOMS | 4 BATHROOMS | .75 ACRE
$7,950,000 | WEB ID# 917751
A historic house with approved plans for a substantial addition and one of the largest residential parcels within this location of Sag Harbor Village. A three-quarter (.75 acre) site with mature landscaping and perimeter evergreens all makes for an exceptional opportunity convenient to the best of what Sag Harbor has to offer for one of the best lifestyle experiences on the East End.


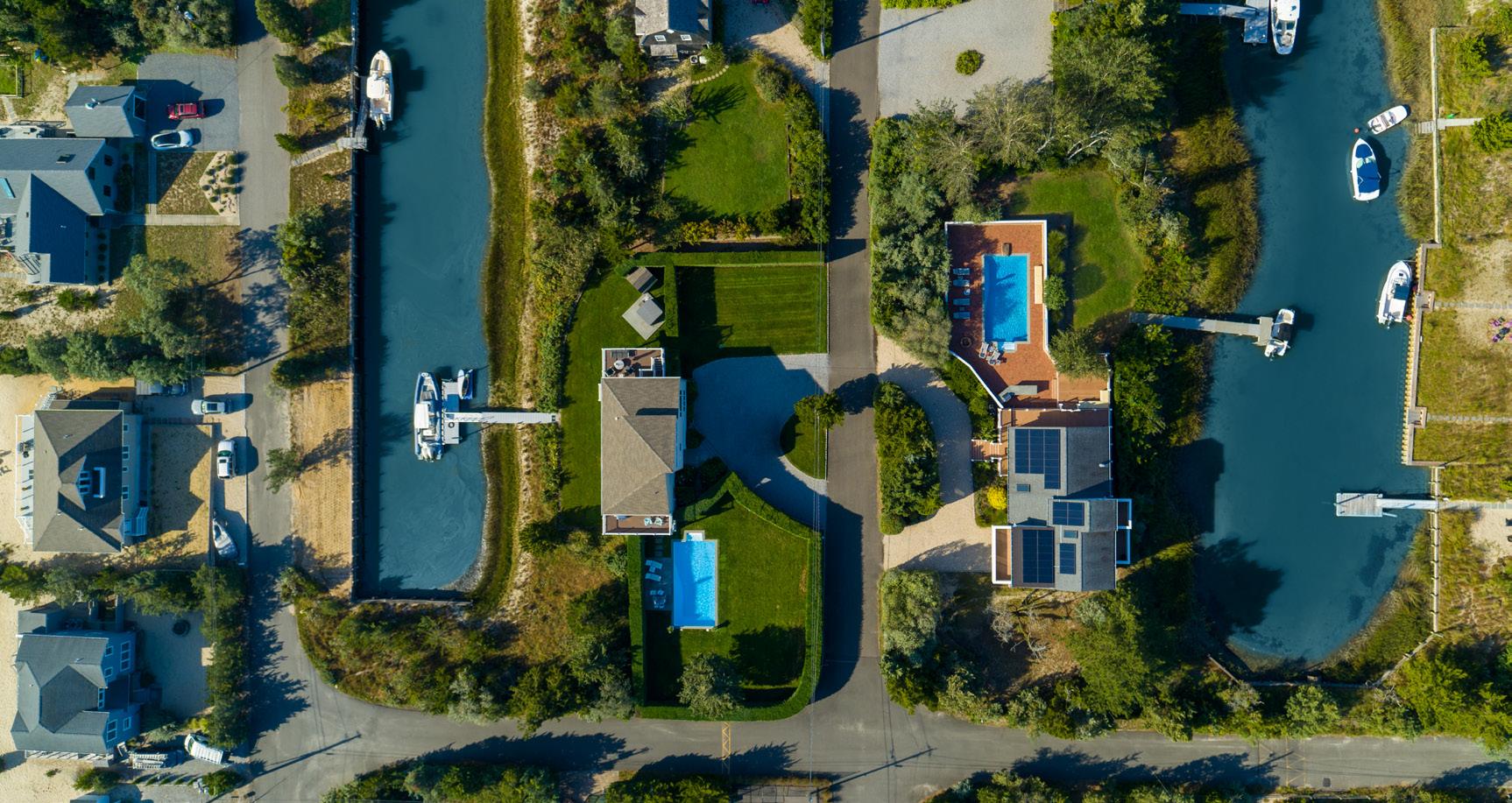
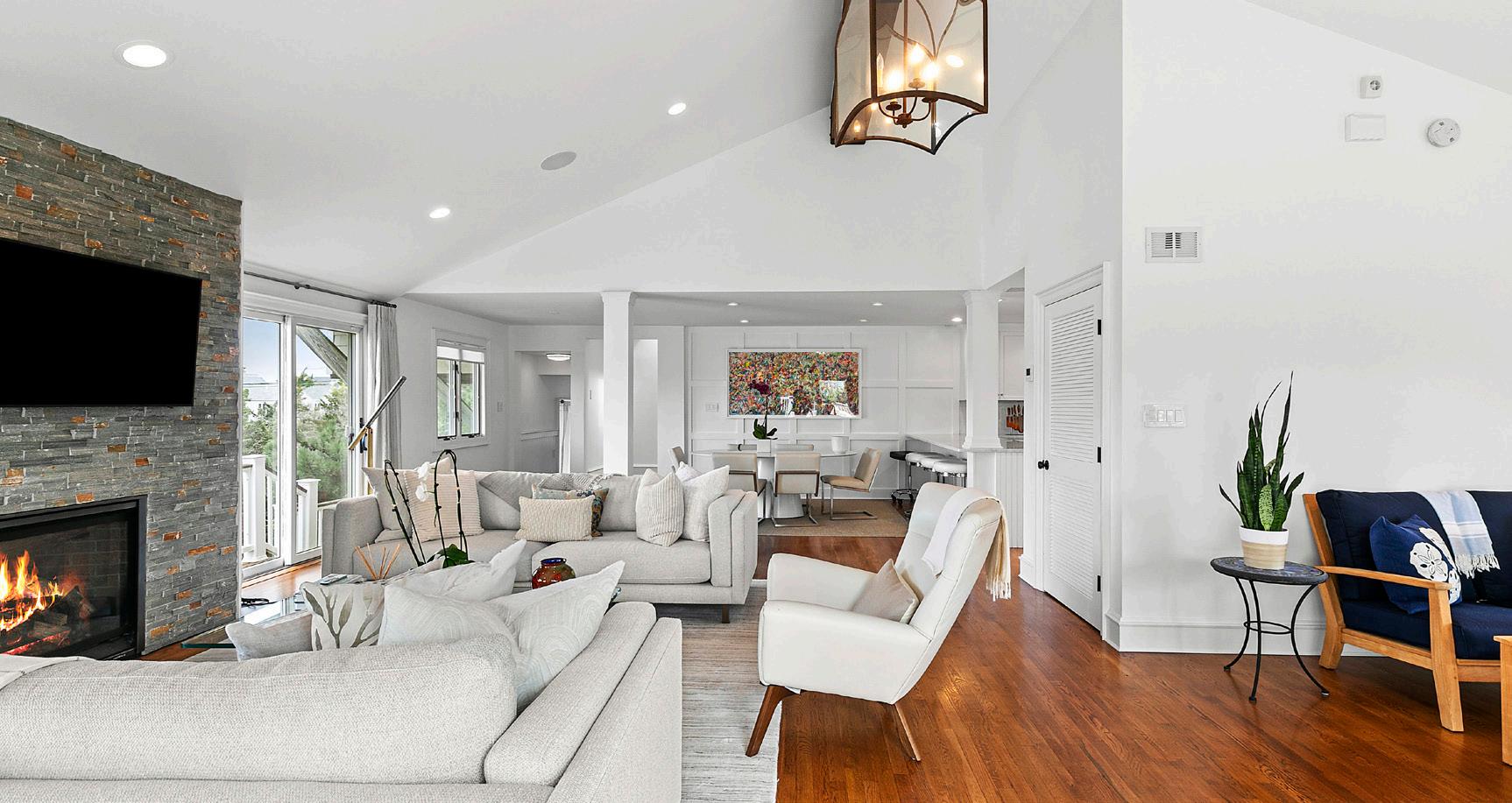
19 SANDGATE LANE SOUTHAMPTON, NY
TRADITIONAL | 3 BEDROOMS | 2 BATHROOMS | .37 ACRE
$3,450,000 | WEB ID# 905821
Rarely for sale – beautiful, waterfront property in Cold Spring Point Beach Community. Upon entering this three-bedroom and two-bathroom house, you will be welcomed by natural light from the multiple windows and four decks for every sunrise and sunset. The living room with a fireplace opens into the dining area for easy entertaining. The well-organized kitchen offers the iconic Hamptons style with high-end appliances. No need to track in sand, there is an oversized laundry and mud room off of the two-car garage. A unique feature for the area is the pool with a spacious patio and built-in grill station. Beach access is only feet away from your front door. Or, take the boat from your private dock into Peconic Bay and a close ride to the locks to Shinnecock Bay for Ocean access. Also, enjoy the community tennis courts and basketball courts. Permits and plans coming soon for expansion of the living space and existing decks.



673 DANIELS LANE SAGAPONACK, NY
LAND | 3.45 ACRES
$6,500,000 | WEB ID# 911712
Sagaponack southside of Daniels Lane. The location doesn’t get much better when considering an investment in prime Hamptons real estate. An unusual offering of a 3.45-acre vacant parcel with the ability to construct a house of nearly 9000 square feet on two levels plus the potential for developing a lower level. Room for a pool and separate garage also exists. Call for further details.


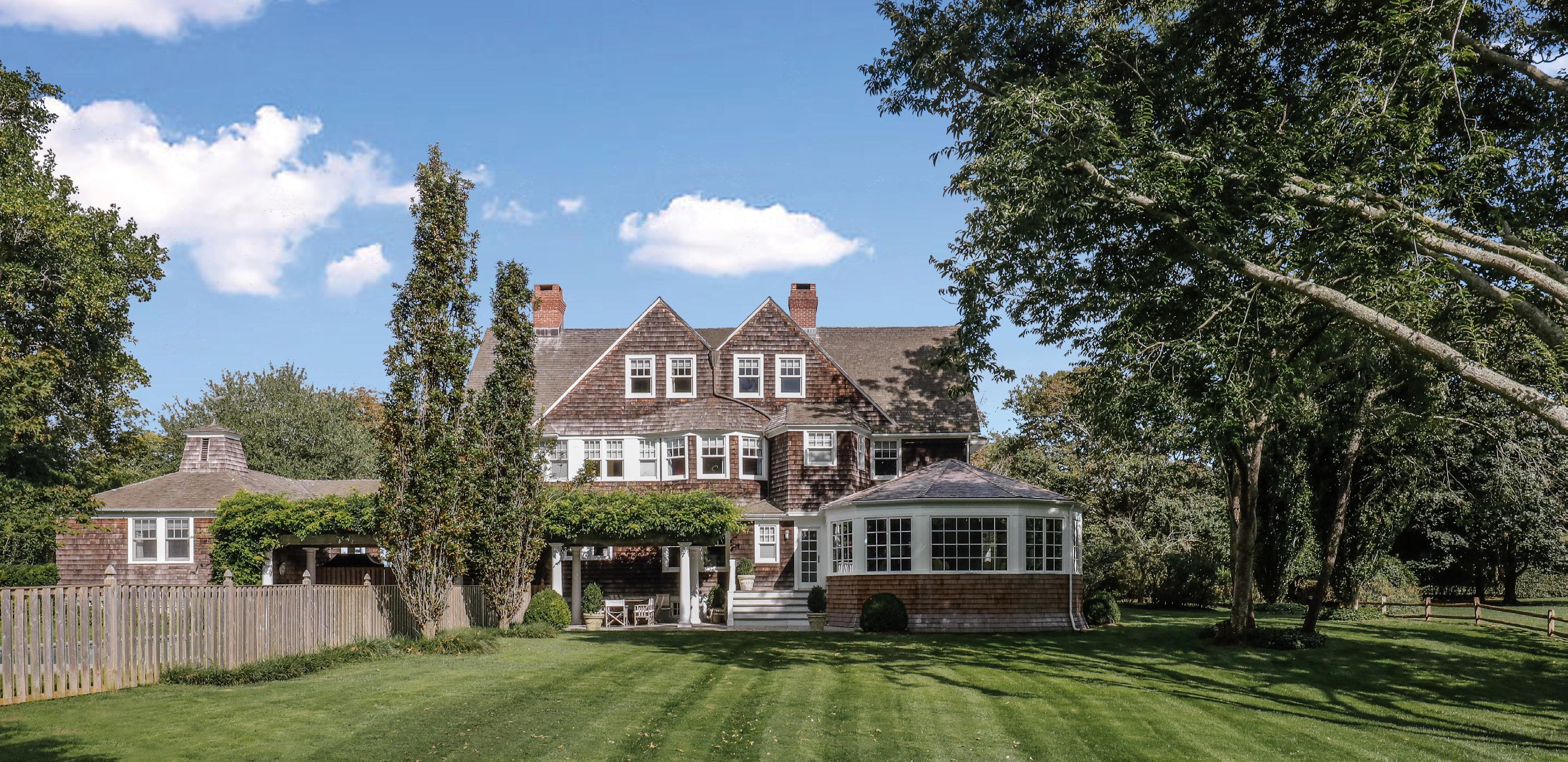



173 SOUTH MAIN STREET SOUTHAMPTON, NY
SOUTHAMPTON VILLAGE
TRADITIONAL | 6 BEDROOMS | 7.5 BATHROOMS | 1 ACRE
MD-LD $425K | WEB ID# 507375
Take advantage of this first opportunity to rent this Southampton Village home sited on a large grassy parcel with a deep split rail fenced yard and established landscaping. Within a short distance to Main Street and the Atlantic Ocean, this home offers a lovely lifestyle for the fortunate tenant seeking a property in a premium location. Three floors of comfortable living spaces include rooms with walls of glass offering views to the garden, porch, lawn, outdoor dining area and fenced, heated swimming pool. There are six bedrooms and seven bathrooms including a full-floor primary suite with new oversized bath. The staff quarters and two-car garage are conveniently located. This great Southampton house is smartly decorated with high-quality furnishings suiting the Hamptons Lifestyle one will certainly enjoy. Available Memorial to Labor Day or Annually. Offered Exclusively and by appointment.



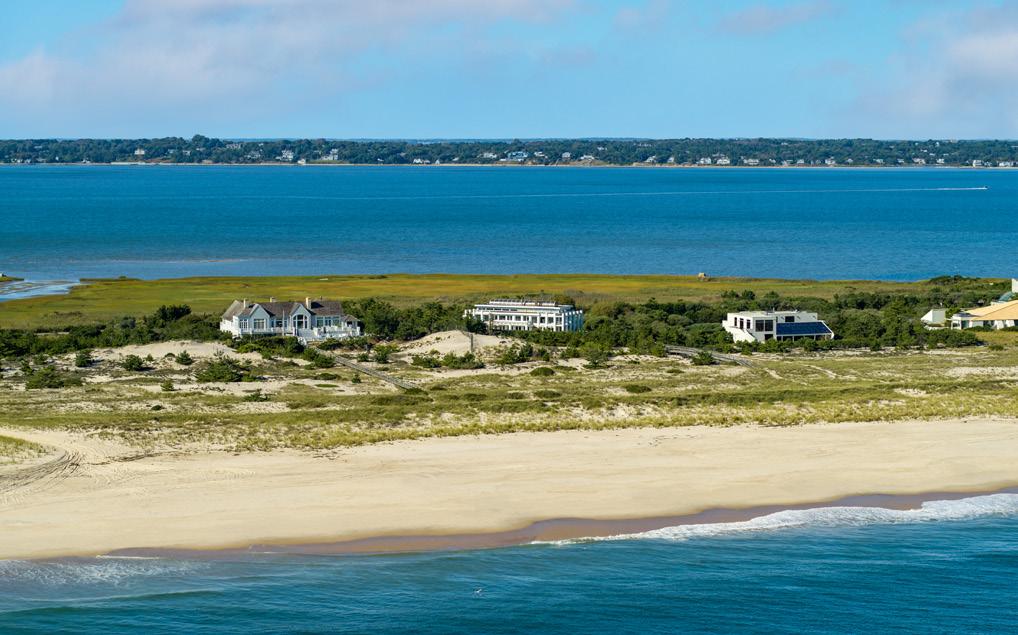
1880 MEADOW LANE SOUTHAMPTON, NY
OCEANFRONT | 6 BEDROOMS | 7.5 BATHROOMS | 4.5 ACRES MD-LD $650K
This dramatic seaside residence with spectacular views of the Atlantic Ocean and Shinnecock Bay from sunrise to sunset is sited on a 4.5-acre property and 200 feet of white sand beach frontage. This is your opportunity to experience high-style beachfront living on two levels. The refreshed kitchen and terraces provide for afternoon lunches and starlit dinners while listening to the ocean waves close by. There are five guest suites, two separate lounge living room areas and an interior bar all viewing out through glass walls to the dunes and water views. The oceanside pool offers extensive terracing for lounging away the afternoons whilst the tennis court provides for working up a sweat before the dip in the ocean. This home of unique architecture is positioned amongst miles of pristine coastline in world-class Southampton Village where Boutique shops, superb restaurants and Art Galleries are moments away. Easily accessible to all forms of transportation and nearby New York City.

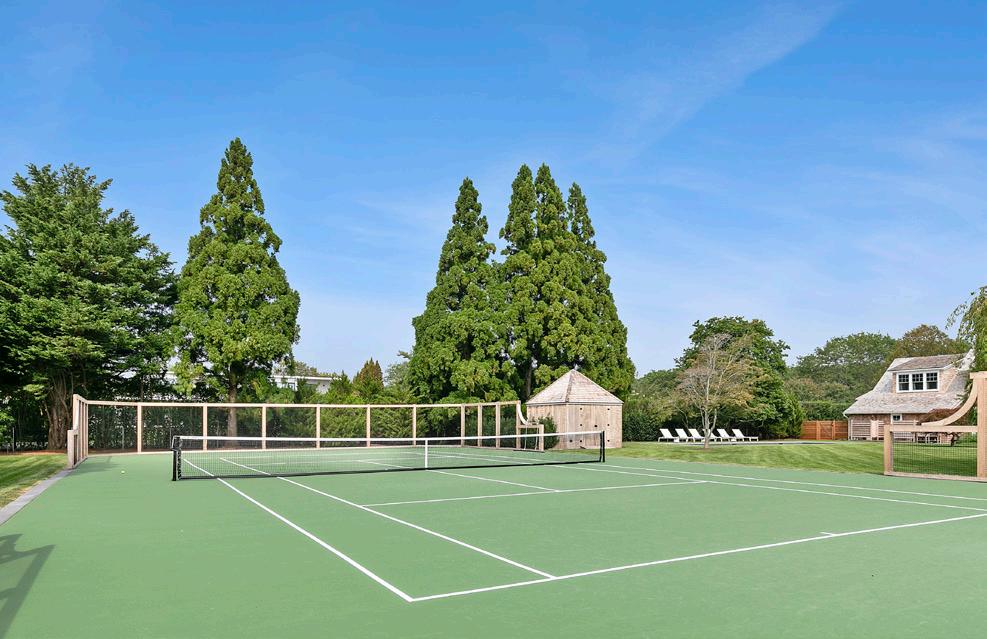

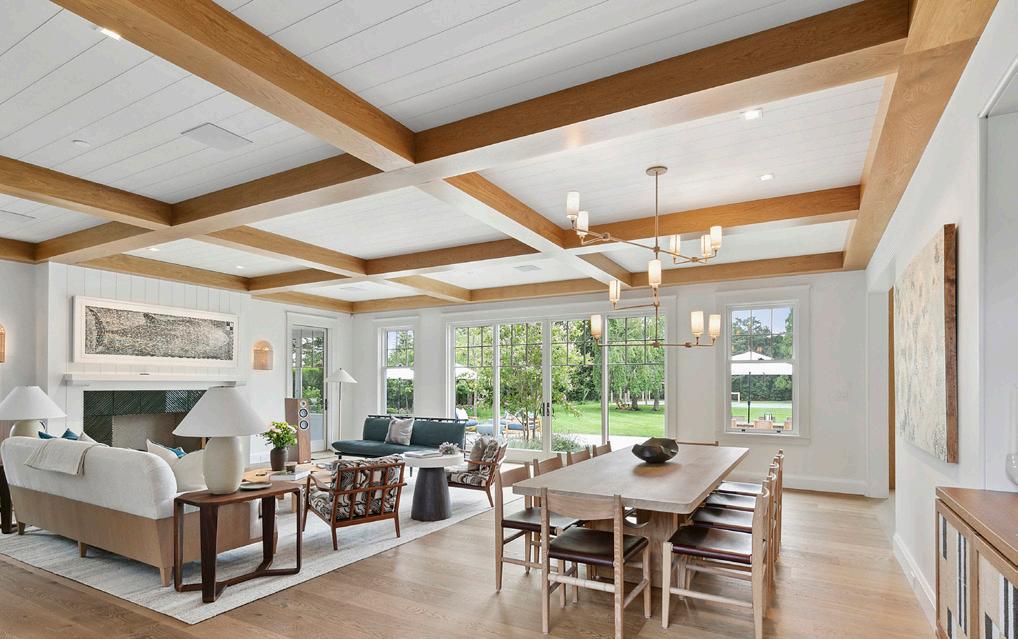
145 DOWNS PATH SOUTHAMPTON, NY
TRADITIONAL | 6 BEDROOMS | 6F 2H BATHROOMS | 1.38 ACRES
AUG-LD $235K | WEB ID# 906365
A stunning gated entrance welcomes you to the parking court of this newly constructed Arts and Crafts-style home. The first floor greets family and friends with an open living and dining area that overlooks beautifully landscaped gardens. The adjacent, well-equipped kitchen serves as a centerpiece, catering to the needs of even the most discerning chefs. A den/library provides a tranquil space that can be used as an office or a secondary media room. On delightful Hamptons evenings, the screened-in porch embodies the essence of summer relaxation, offering access to the rear dining terrace and lounge areas. The second floor boasts four en-suite bedrooms, including a primary suite complete with a spacious bathroom featuring a soaking tub and elegant shower. Two additional bedrooms are thoughtfully situated on the third floor, sharing a full bathroom. The expansive lower level, measuring 1,300 square feet, serves as an essential retreat, featuring a gym, media and game room, a half bathroom and a second laundry facility. Every detail has been meticulously curated with top-notch amenities and designer furnishings throughout the home. Outside, enjoy the 1.38-acre property, which features a generous lawn, a perimeter of mature landscaping and captivating west-facing sky views. The newly constructed 50-foot-long pool adds to the allure, while a conveniently located tennis court sits at the rear of the property.

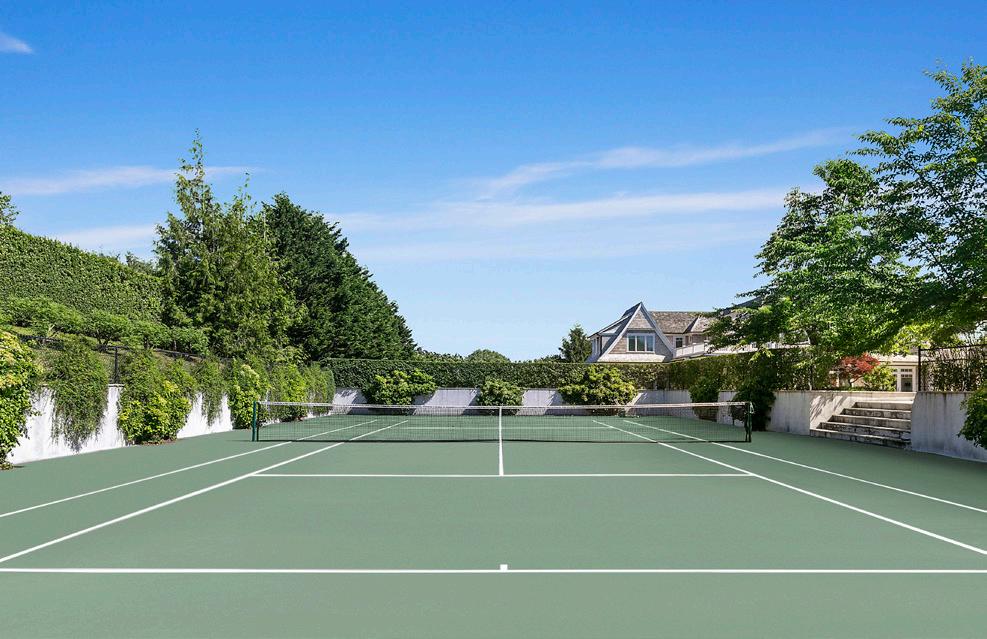


38 COBB HILL LANE WATER MILL, NY
TRADITIONAL | 8 BEDROOMS | 7.5 BATHROOMS | 2.13 ACRES JULY $295K | AUG $295K | WEB ID# 105958
This Water Mill residence sited on over 2.1 acres on a quiet cul-de-sac is centrally located to the village and ocean beaches. Its new traditional styling is fresh and chic with a sunlit double height living room which opens to the outdoor entertaining areas. The home also features a library/media room with adjoining powder room, den with fireplace, formal dining room and large eat-in kitchen. With eight bedrooms including the master bedroom suite with gas fireplace and first floor guest suite, there is ample room for guests. The lower level boasts a 10-seat theater, game room with pool table and wet bar, wine cellar and room for staff. Outside you find dining terraces, outdoor grill, swimming pool, pool house and all-weather tennis court. Retreat to the pool house to enjoy the lounging room with fireplace, playroom, powder room and outdoor shower.


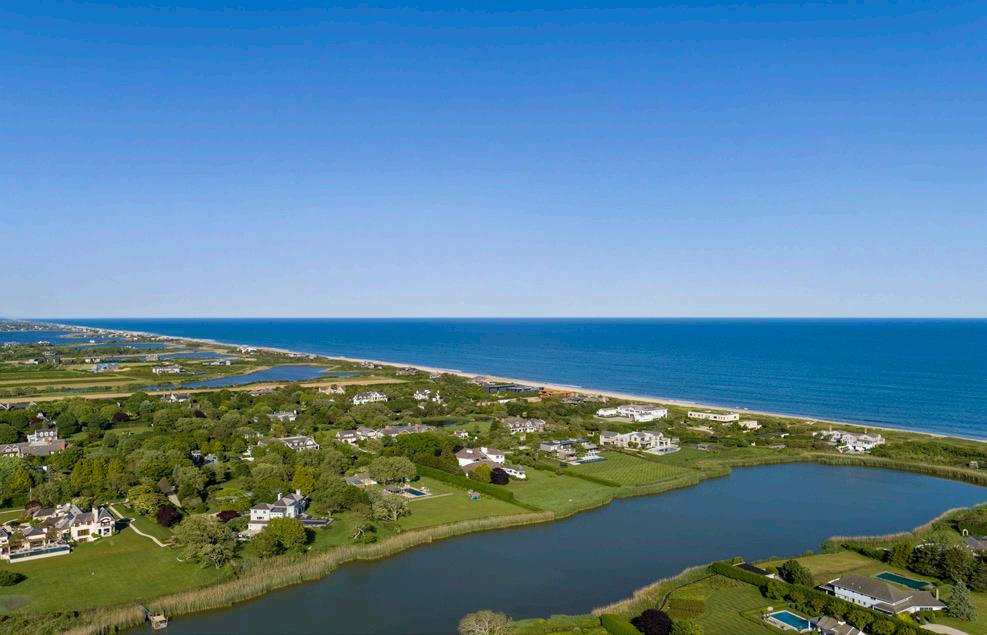
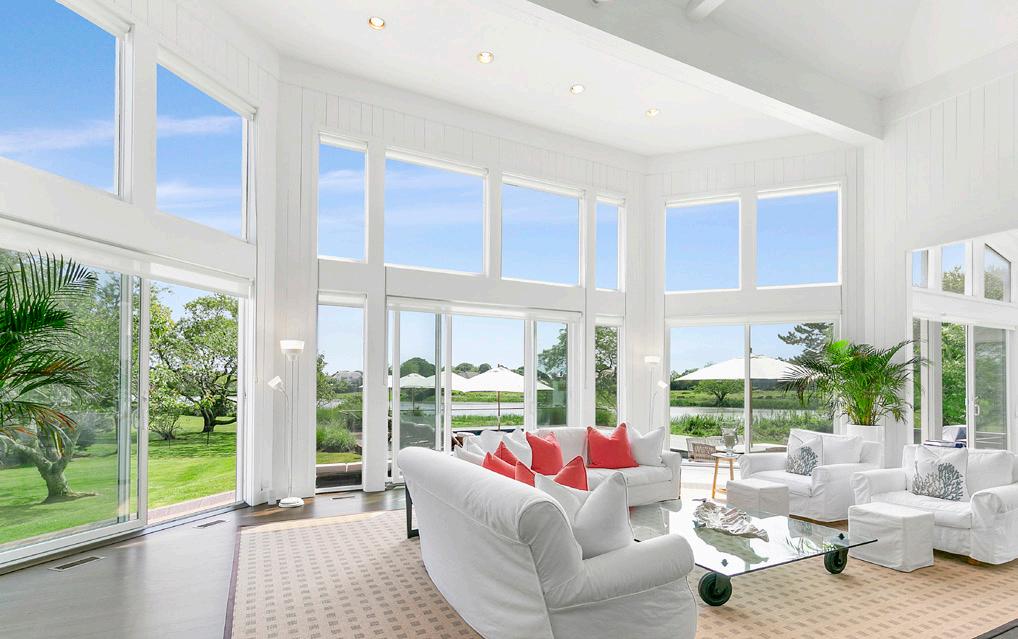
10 SQUABBLE LANE SOUTHAMPTON, NY
CONTEMPORARY | 6 BEDROOMS | 6.5 BATHROOMS | 2.47 ACRES
AUG-LD $235K | WEB ID# 64721
Enjoy a summer like no other at this pond-front residence with ocean views and deeded access to private ocean beach. The comfortable contemporary beach house with great light and views is ideally located within a private enclave. Features six bedrooms, six and a half baths, great room with fireplace, dining room and chef’s kitchen. A terrific waterside pool with expansive decking and Har-Tru tennis court round out the property.

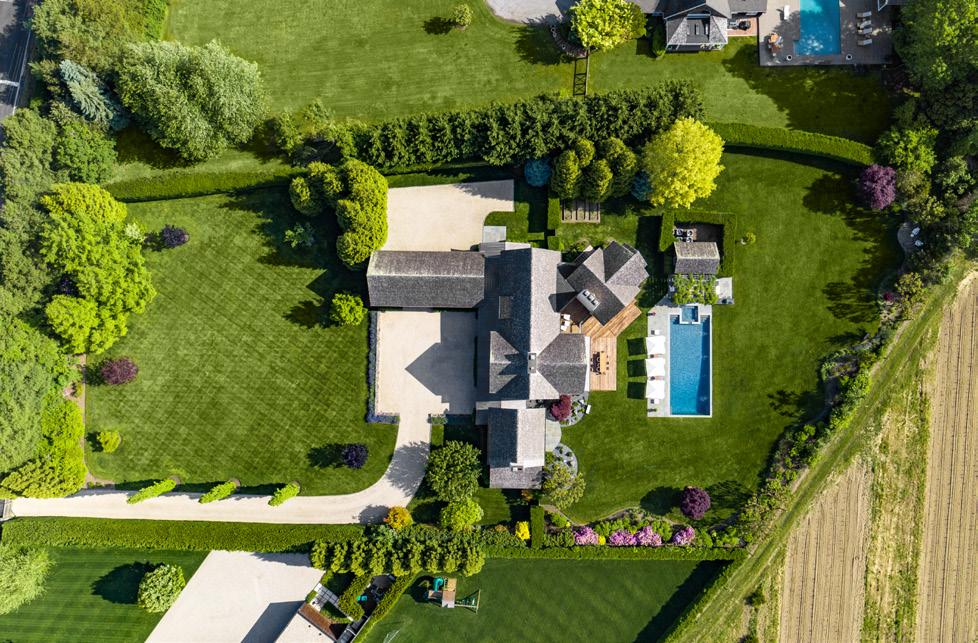


499 SCUTTLE HOLE ROAD WATER MILL, NY
TRADITIONAL | 6 BEDROOMS | 6F 3H BATHROOMS | 1.83 ACRES AUG-LD $225K | WEB ID# 873394
Have the best summer of your life at this beautiful, light-filled luxury modern with stunning design elements just added to complement this exquisite contemporary barn-style residence. Situated on 2 acres overlooking a south-east facing 100-acre reserve in Water Mill, this smartly-appointed home offers six en-suite bedrooms including a wonderful primary suite on the second floor and first floor, gracious high-ceilinged rooms for entertaining family and friends, formal dining, a chef’s gourmet center island kitchen, home office and a family room/lounge. The outdoor spaces with large front and rear lawns are ideal for sporting activities and star gazing. The 50-foot heated gunite pool is surrounded by a large terrace offering sunbed comfort for those full sun days. The adjacent pool house is conveniently located as is the outdoor covered dining area with lounge, table and fireplace. The lower level offers an in-home theater, private gym and nearly 3,000 square feet of additional living space. The overall esthetic is “designer luxury” whilst being conveniently located between Southampton, Sag Harbor and Bridgehampton Villages. An ideal summer retreat for experiencing all the Hamptons has to offer.

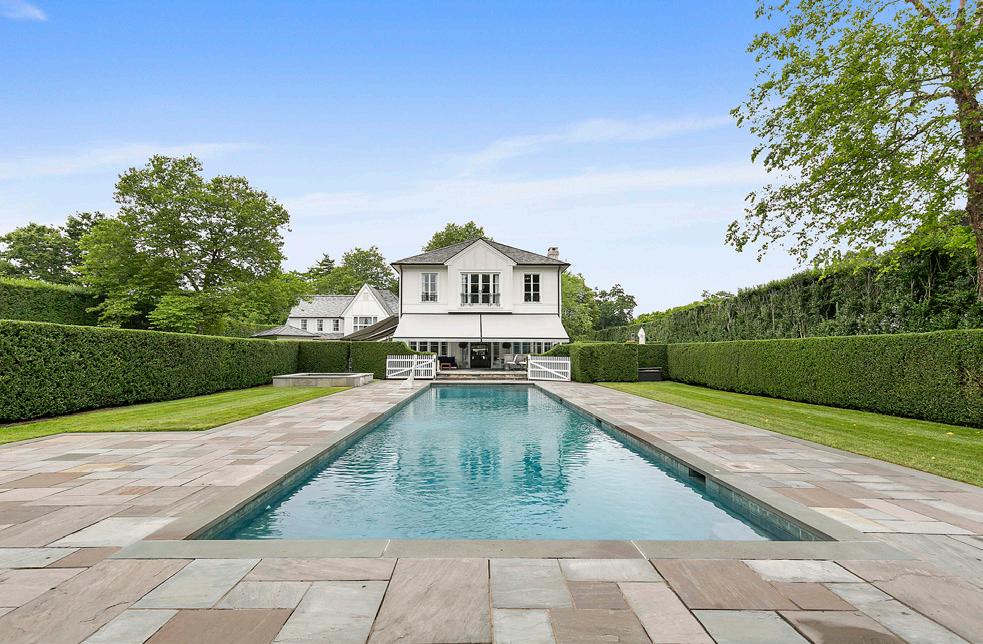


SOUTHAMPTON ESTATE SECTION SOUTHAMPTON, NY
TRADITIONAL | 9 BEDROOMS | 10 BATHROOMS | 2.03 ACRES
TWO WEEKS $180K | WEB ID# 106485
Exceptional home with stunning European flair is available for rent for two weeks. Contemporary elegance includes a grand foyer with a dual staircase and windows overlooking the grounds, two over-sized and separate living rooms, both accessing special areas of the garden, a very hip sun lounge, a large formal dining room with open balcony and library above, a TV/media room and a new gourmet state-of-the-art kitchen with a large, sunny and inviting informal dining area. There are nine en-suite bedrooms and guest rooms in a separate wing. The master suite is very private and luxurious with two baths and two dressing rooms, a study and is surrounded by windows overlooking the grounds. All principal rooms have access to the stone patio surrounded by beautifully landscaped and private grounds. There is a heated swimming pool and a tennis court. Additional rooms include a staff area, a second catering kitchen, a professionally equipped gymnasium and virtual golf practice area. A very capable staff manages the daily routines at the house including housekeeping, grounds and pool care.
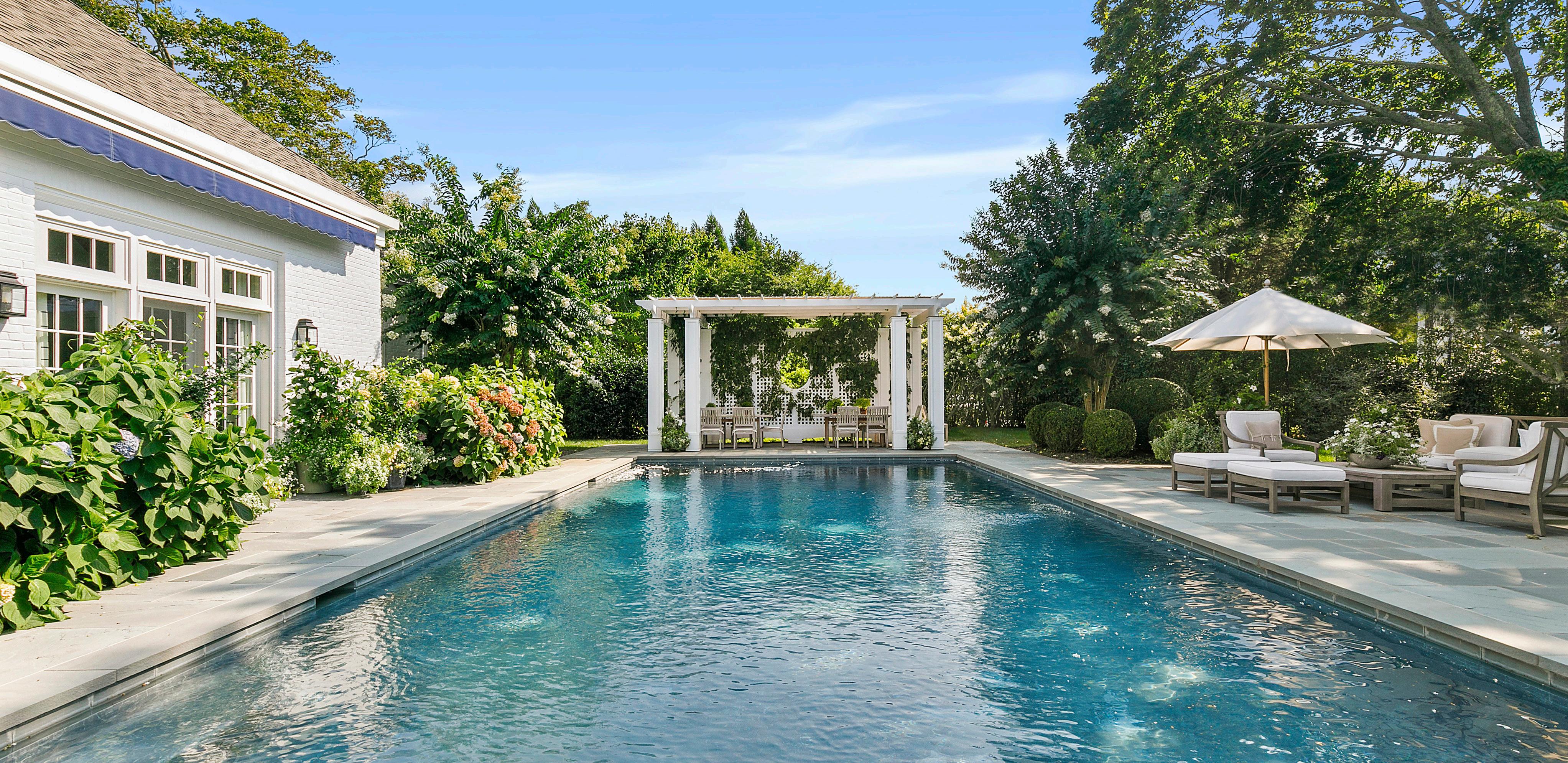
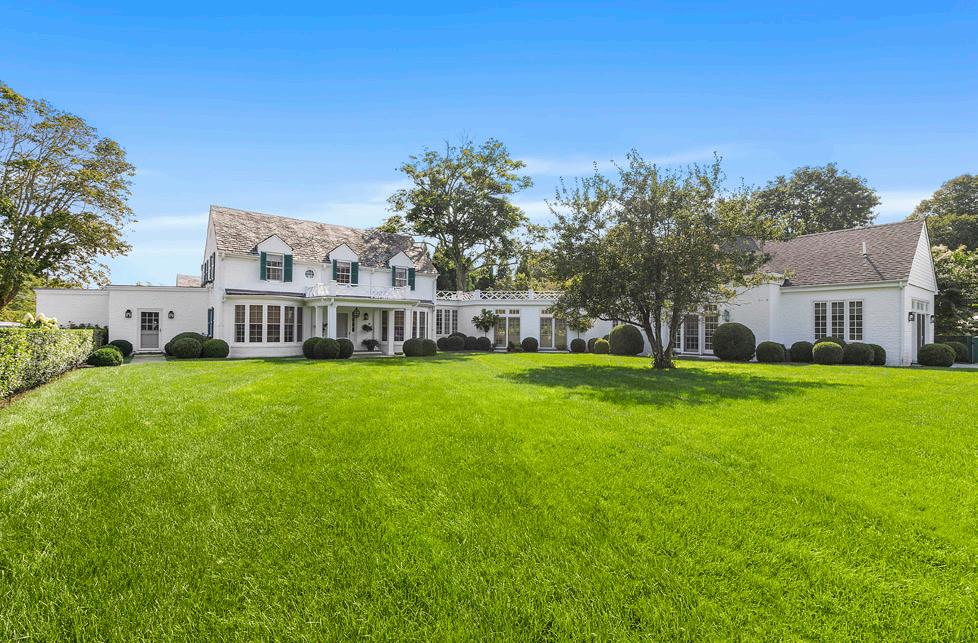


251 CAPTAINS NECK LANE SOUTHAMPTON, NY
TRADITIONAL | 6 BEDROOMS | 5 BATHROOMS | 1.8 ACRES
ANNUAL $675K | JUNE 15 -LD $425K | WEB ID# 565700
This world-renowned, designer-renovated and expanded carriage house is now available for rent. A white painted brick façade and almost 2-acre setting is the backdrop for this six-bedroom chic and crisp home located in the estate area of Southampton. The vaulted ceiling living room has one of the three fireplaces and provides access to the large bluestone terrace and swimming pool. Whitewashed interior rooms with splashes of color and high-quality finishes offer a quiet, luxurious lifestyle experience during the off-season months in the Hamptons. Indeed, a rare opportunity.


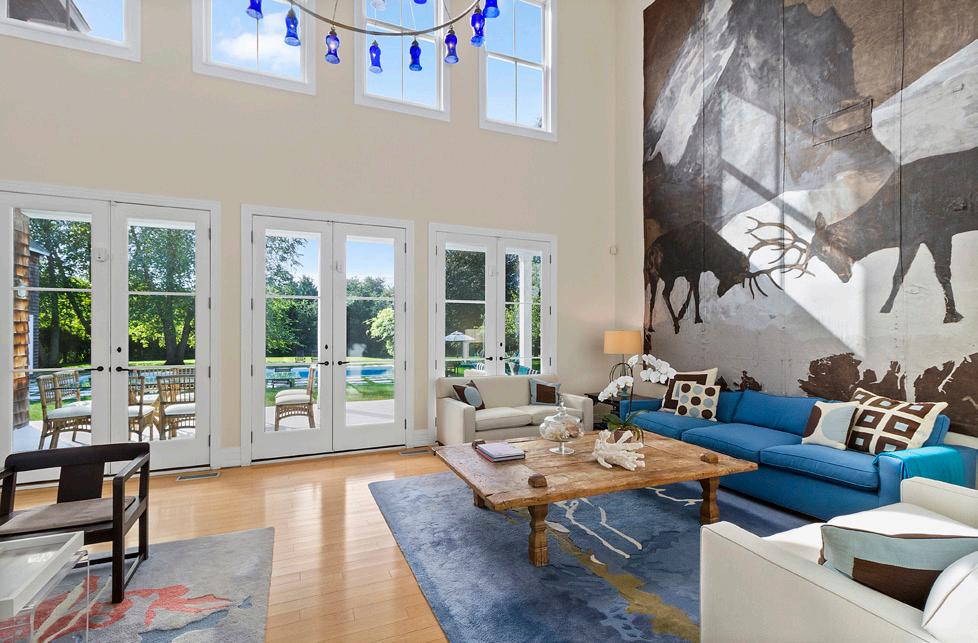

WATERMILL SOUTH OF HIGHWAY SOUTHAMPTON, NY
TRADITIONAL | 7 BEDROOMS | 8.5 BATHROOMS | 1.5 ACRES
MD-LD $325K | JULY $120K | AUG-LD $150K | WEB ID# 511842
Situated in Water Mill and convenient to the ocean, this property offers a very secluded setting for ultimate relaxation. Bike to the ocean from this chic country house with stylish interiors featuring three living rooms, and all the bells and whistles. Includes seven bedrooms, eight-and-one-half baths, heated pool, grass tennis court, Jacuzzi, steam shower, gym and stereo throughout.

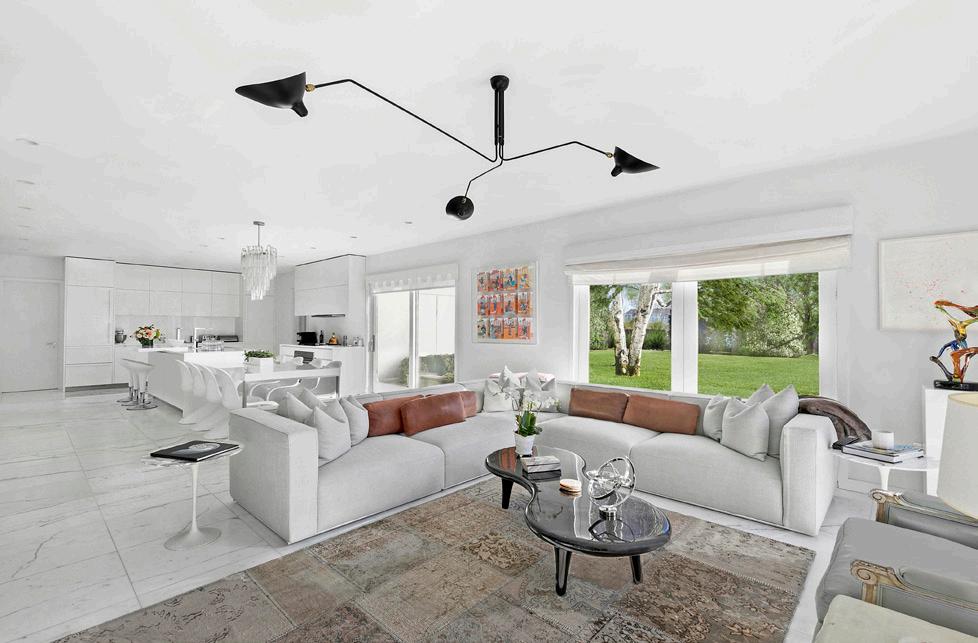

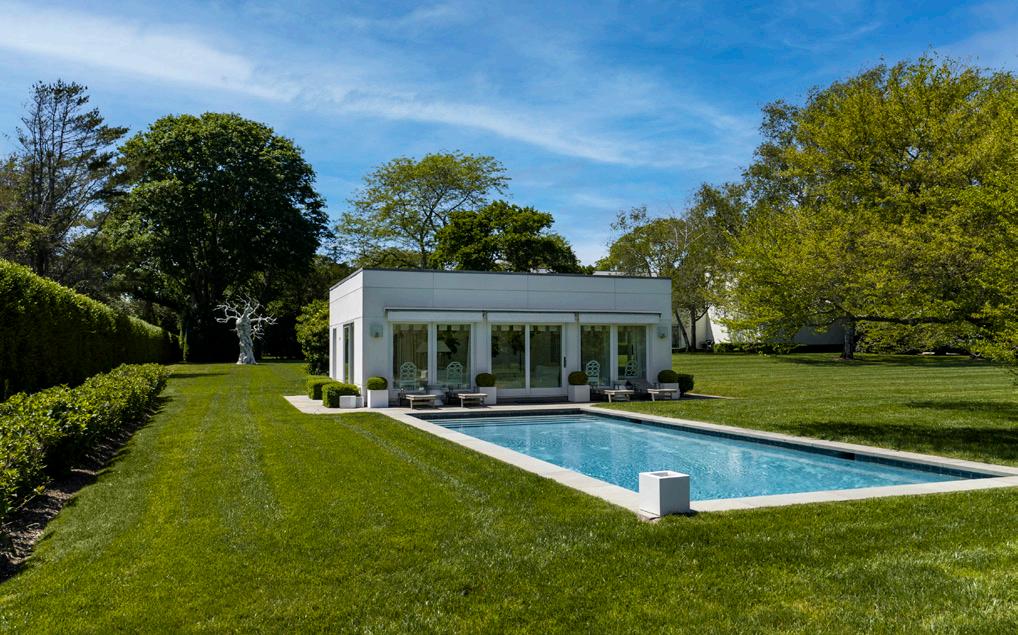
270 GREAT PLAINS ROAD SOUTHAMPTON, NY
CONTEMPORARY | 5 BR | 5F 1H BA | 3.30 ACRES ANNUAL $650K
Southampton modern on stunning estate setting. Approached by at 675-foot private drive, this 3.3-acre estate affords complete privacy and natural beauty set amidst a dramatic architect designed landscape. The tranquil property boasts a lush expanse of lawn, an unusual collection of holly trees, and many rare species of evergreens. The five-bedroom, five-bathroom modern home was recently renovated without compromising the sense of space and aesthetic of the property. Also included is a renovated pool house and guest house all part of the original estate. Notable interior design features include Elle Decor and Town and Country Magazines. There are beautiful slate terraces overlooking the landscape with commanding second story views of the planted farm fields beyond. The property also includes a heated gunite pool set amongst the structured landscape. Located within a short distance to the ocean and amongst the heart of the historic Estate Section.




310 MURRAY PLACE SOUTHAMPTON, NY
TRADITIONAL | 9 BEDROOMS | 7 BATHROOMS | 1.24 ACRES
AUGUST-LD $245K | JULY-LD $225K | 2 WEEKS $120K | WEB ID# 60445
This nine-bedroom, seven-bathroom beach house has a well-designed floor plan for relaxation and entertaining. Located well within a compound, this property offers your own ocean beach access just in front of the lush green lawn and flower gardens. There are water views from many rooms and many balconies from which to hear the sounds of the waves. A large covered porch leads you to your heated gunite pool and tennis court. Decorated in colorful beach colors and tasteful art, this home offers you the perfect vacation spot for your Summer in the Hamptons.
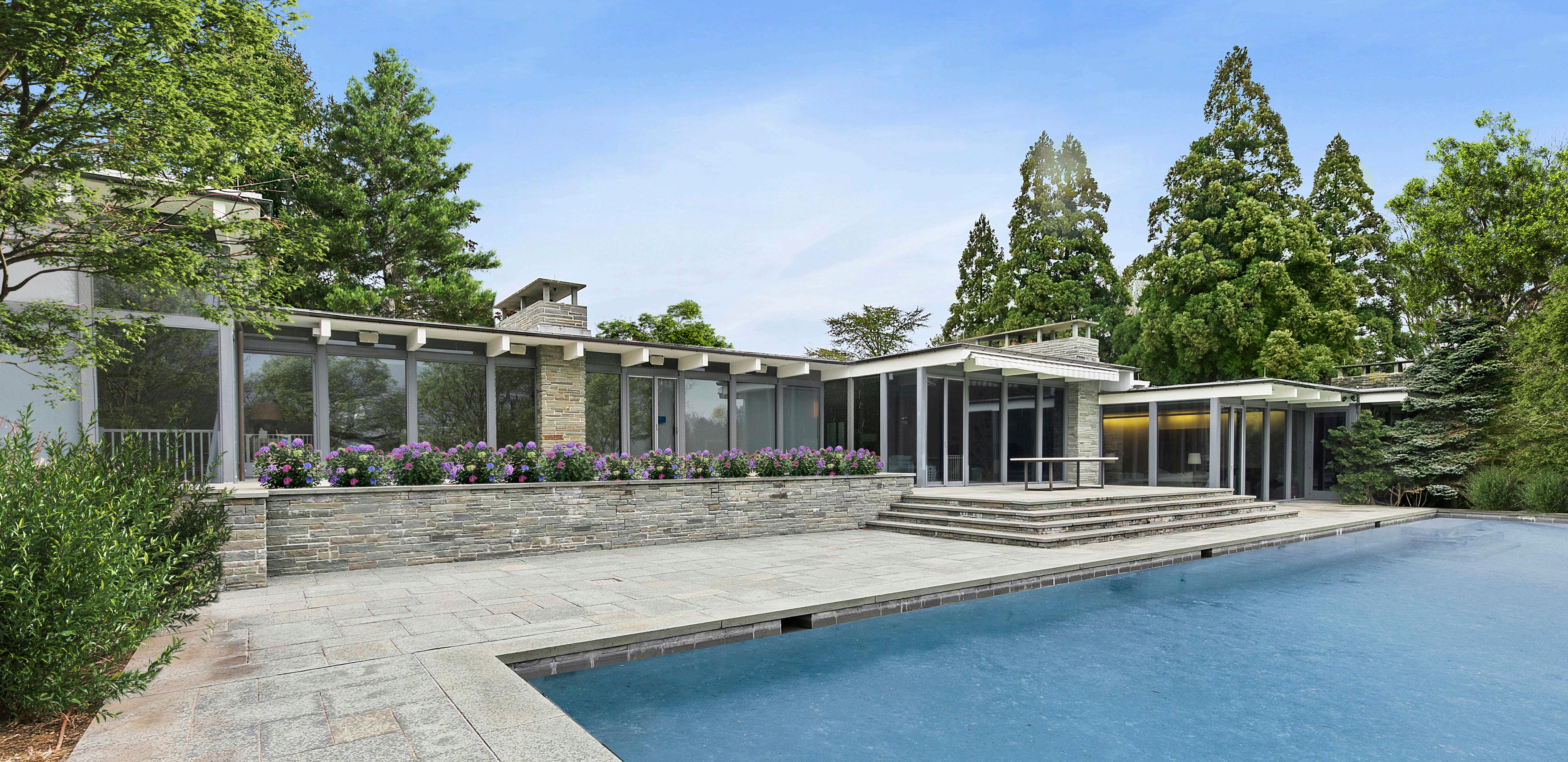
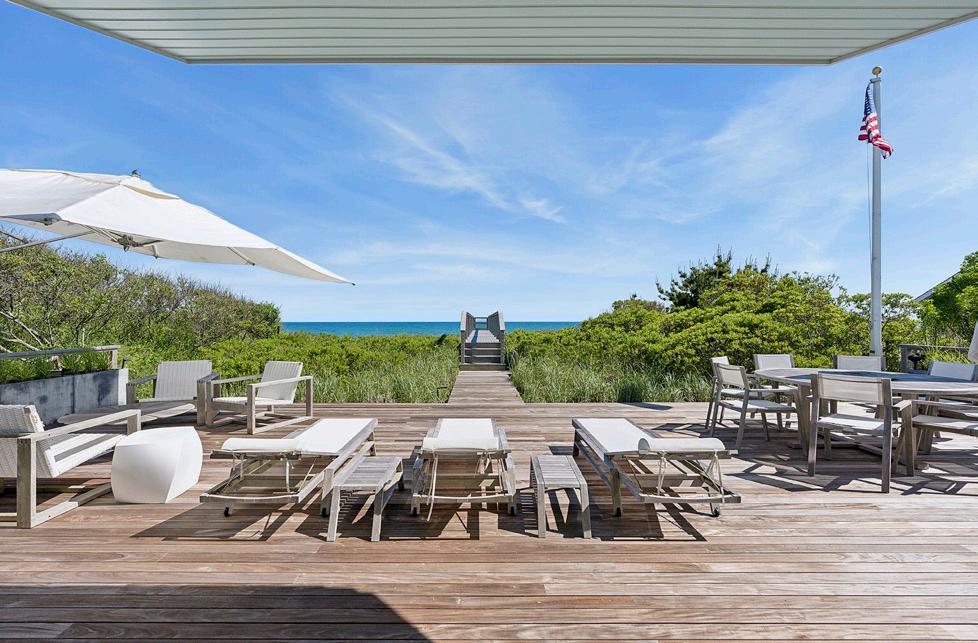


357 GREAT PLAINS ROAD SOUTHAMPTON, NY
TRADITIONAL | 5 BEDROOMS | 8F 2H BATHROOMS | 2.71 ACRES MD-JULY 31st $300K | JULY $235K
New to the rental market and not previously listed. Enter a private and gated 2.7+ acre estate property which sets the stage for the ultimate summer escape with a sprawling 6,000 square foot, one story, mid-century modern, high-style residence, 80-ft south facing pool and extensive stone patio. Oversized windows allow the natural light to pour into every room giving way for the beautiful landscaping to accent the impeccable tailored decor. Two large living areas are connected by a double-sided fireplace, there are two expansive guest suites with stone fireplaces, the primary bedroom with two bathrooms, an office and private gym. There are two additional guest bedrooms each offering privacy and views to the garden. Other custom features include a well-designed and bright professional kitchen. There is a bonus room and second laundry in the basement, The outdoor lawn and garden are ideal for afternoon barbeques, croquet lawn parties and all that the summer has to offer in the Hamptons.




182 DUNE ROAD QUOGUE, NY
CONTEMPORARY | 7 BEDROOMS | 8.5 BATHROOMS | 1.5 ACRES
MD-LD $600,000 | WEB ID: 920881
Experience summer days on the pristine white sandy dunes of the Atlantic Ocean, where breathtaking views provide the perfect backdrop for spectacular sunrises and sunsets over tranquil rolling waves. Embrace the luxurious Hamptons lifestyle in this fully equipped sanctuary, nestled on just under 2 acres and featuring an expansive floor plan of over 8,000 square feet, bathed in natural light from glass walls that face every direction. The home includes seven spacious ensuite guest bedrooms, each thoughtfully designed for maximum comfort and style. The private owner’s suite features a generous waterfront balcony, with seamless elevator access to every level. Culinary enthusiasts will adore the well-equipped indoor and outdoor chef’s kitchens, highlighted by a large marble island that comfortably seats 10, ideal for grand gatherings and memorable beachside dining. Perfectly crafted for summer entertaining, this residence offers oversized outdoor spaces, a heated saltwater Gunite pool, a spa, a tennis court and an outdoor sound system. Located close to the charming Quogue and Westhampton Villages, enjoy access to some of the finest boutiques, restaurants, markets and the Westhampton Performing Arts Center.

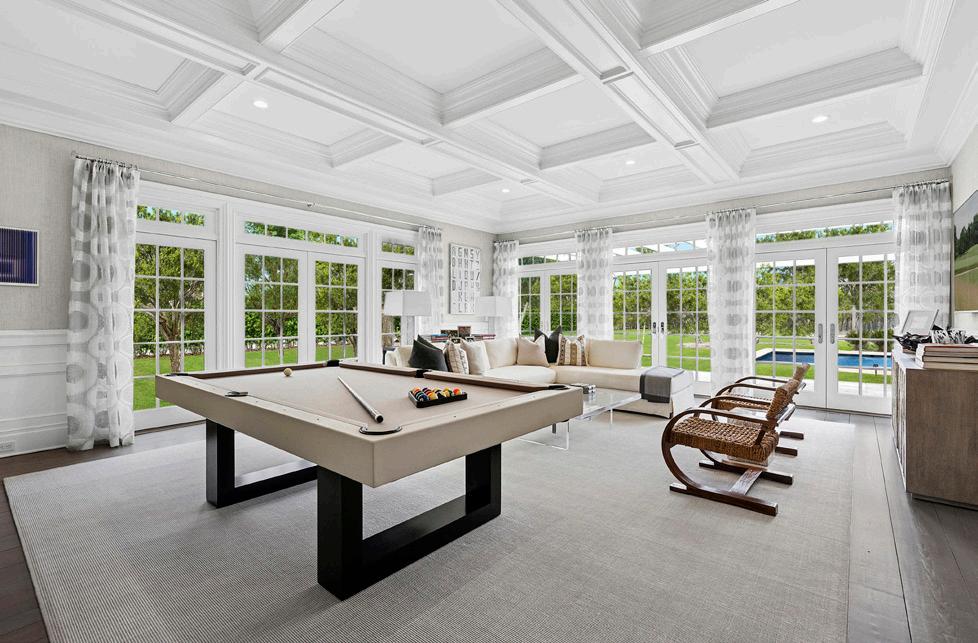
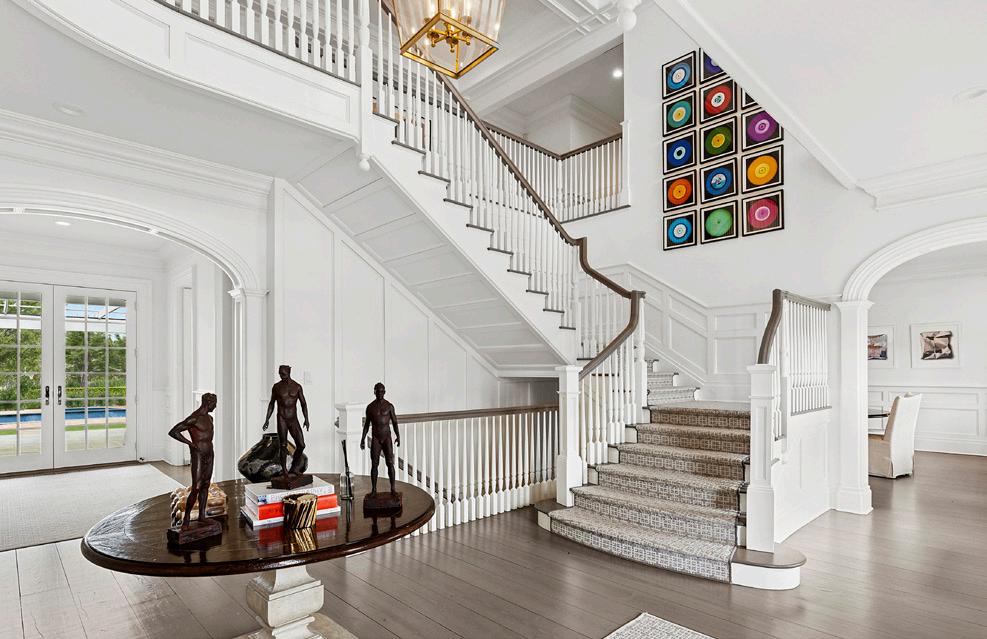

437 WICKAPOGUE ROAD SOUTHAMPTON
TRADITIONAL | 7 BEDROOMS | 8.5 BATHROOMS | 1.83 ACRES JUL 1 – JUL 15 | $150,000 | WEB ID: 920941
Spend the first two weeks of July enjoying the Fourth of July holiday in the Hamptons along with family and friends near the ocean. This refreshed and renovated 3-level gracious shingle style is meticulously maintained and situated on 2 acres in the Village of Southampton. Boasting 9,900 square feet of indoor living space, the home features 7 bedrooms, 8.5 bathrooms, 7 fireplaces, office/library and media room. The convenient elevator services all floors. The vaulted and coffered ceilings enhance the home’s spaciousness and grandeur as well as the high-ceilinged floor plan. An enormous full-sun outdoor terrace surrounds the 20 x 45 pool with spa and the expansive veranda provides for enjoying the afternoon shade. There is a detached pool house and a recessed all-weather tennis/basketball court for your enjoyment. This stunning home is sure to make for memorable days in one of the premier seaside destinations in the world.
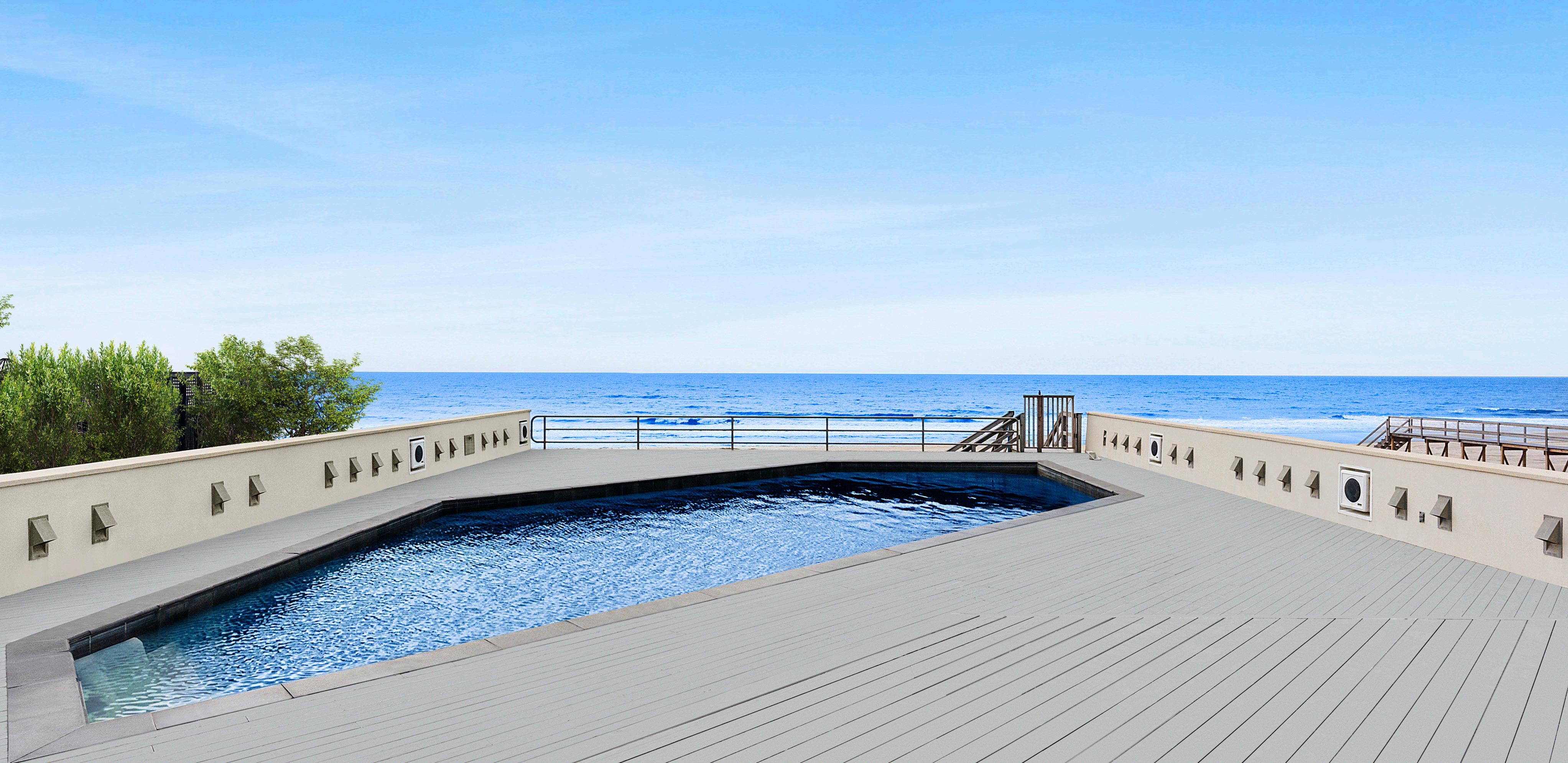
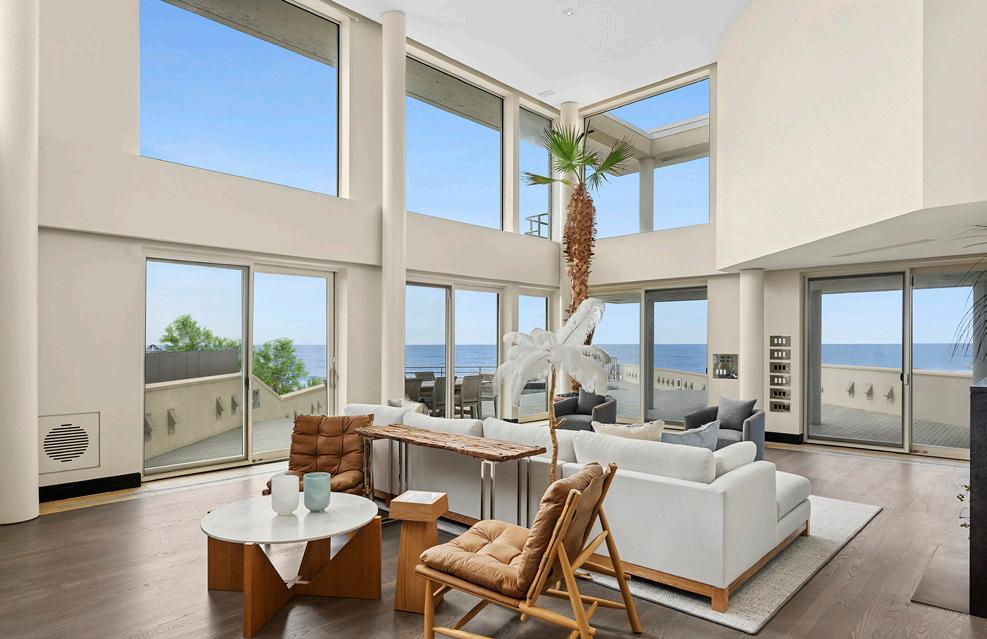

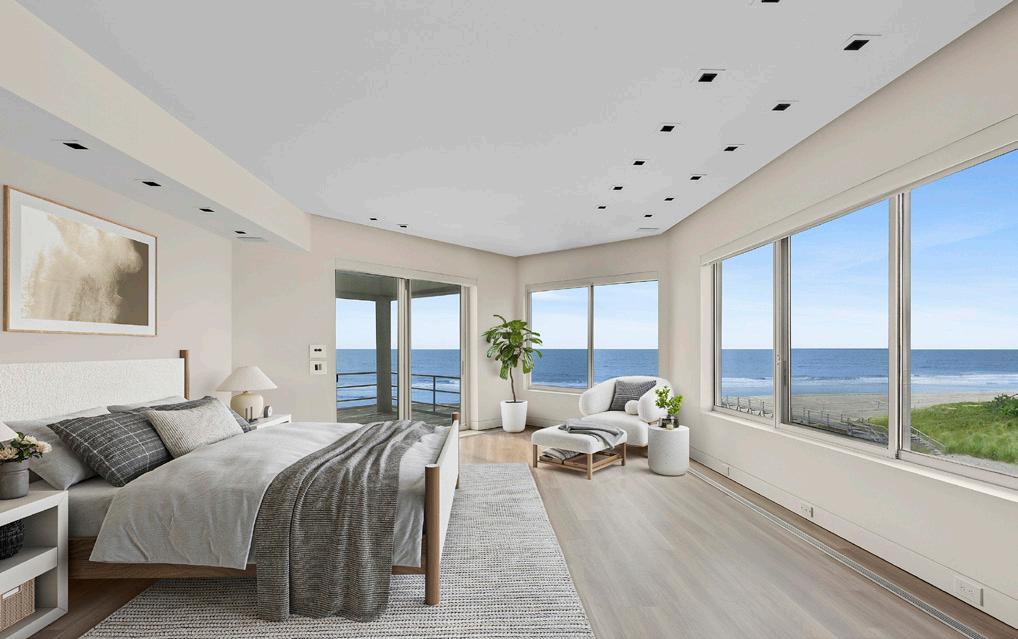
186 DUNE ROAD QUOGUE
OCEANFRONT | 8 BEDROOMS | 9.5 BATHROOMS | 1.5 ACRES
MD-LD $400,000 | WEB ID: 920883
Experience summer by the ocean in a stunning 10,000 square foot, three-story coastal contemporary home featuring 107 feet of beach frontage, providing access to the incredible sunrises and sunsets that only this property can deliver. Expansive windows allow for abundant natural light and extraordinary water views, creating a resort-like ambiance complete with an open living room and cozy fireplace, dining room with patio exposures, game room and a media room. The primary suite epitomizes tranquility, offering complete privacy on its own level with two private decks, two bathrooms and a spacious loft. Seven additional en-suite bedrooms are perfectly positioned across the remaining two levels, providing guests with a peaceful retreat after enjoying the vibrant offerings of the Hamptons, including nearby restaurants, boutiques and performing arts in Quogue and Westhampton Villages.




63 CEDAR POINT LANE SAG HARBOR
WATERFRONT | 3 BEDROOMS | 4.5 BATHROOMS | 3.4 ACRES MD-LD | $195K | WEB ID: 920937
Nestled in an enchanting west-facing waterfront location, this property spans approximately 3.4 acres and boasts 366 feet of frontage along Noyac Creek with a private dock to enjoy the summer sunsets. The stylish contemporary home by Fred Stell with high-end furnishings by famous interior designer, Vicky Charles of the Soho House Group, features three bedrooms and four and a half baths. On the upper level, the living room, den, dining area and kitchen designed in an open layout, allowing for a seamless flow between spaces, each offering stunning views of the sky, waterfront and long vistas of the Morton Wildlife Refuge. Three balconies with water views connected to the living room, master bedroom and screened porch enhance the experience of the picturesque surroundings. The lower level includes a spacious living/rec room complete with a kitchenette, located next to the heated 46-foot pool This level also features two generously sized en-suite bedrooms and pool bathroom that open directly onto the pool, terraces and side gardens adorned with extensive stonework. The lawn and outdoor acres of play space for sports and enjoying nature. Must see to truly appreciate the location and beauty of this property.

Your sales associate can instantly promote your property to the International Luxury Alliance. The Alliance is an elite network of over 76 real estate professionals from 48 key markets in the U.S. and abroad who are working with ultra-high-net-worth buyers. Combined, this group closes over $9.2 billion annually and has an average sales price of $3.9 million. The highest co-op sale was $101 million. In addition, they have an average rental price of $162,462 and total rental sales of $412 billion annually*.

TOTAL SALES ANNUALLY $11B+
$250M $133M 2,432
Your sales associate can instantly promote your property to The International Luxury Alliance. The Alliance is an elite network of over 60 real estate professionals from 36 key markets in the U.S. and abroad who are working with ultra-high worth buyers. Combined, this group closes over $6.6 billion dollars annually has an average sales price of $3.6M. $6.6B

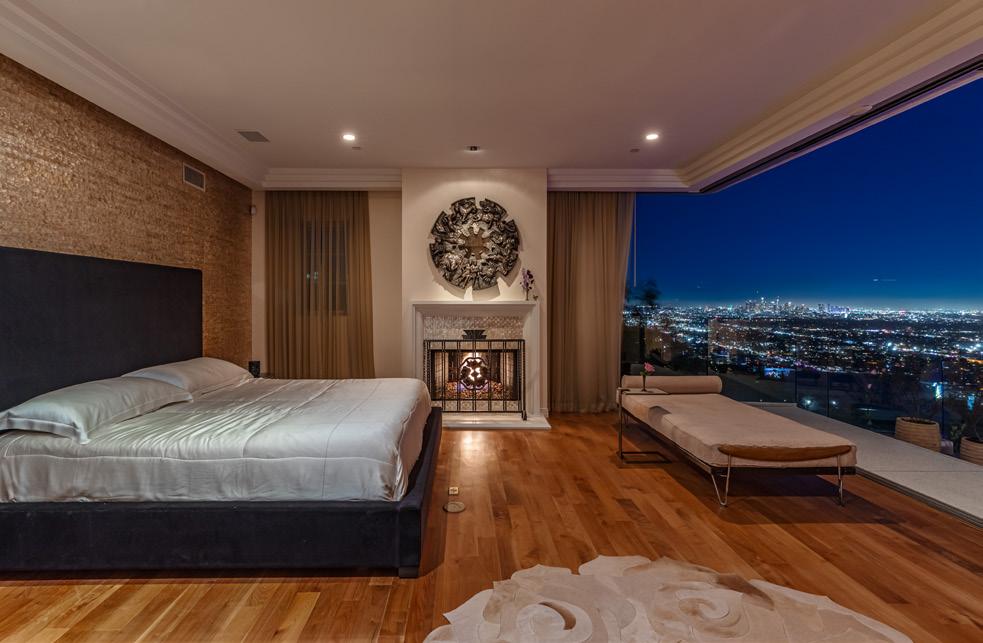


1456 Blue Jay Way, Los Angeles, CA
3 Bedrooms | 5.5 Bathrooms
PRICE AVAILABLE UPON REQUEST

Nestled behind a private, long-gated driveway, this Art Deco Contemporary masterpiece offers sweeping views of the city, stretching from Downtown Los Angeles to Catalina Island. Positioned on the coveted front row in the prime Bird Streets, the estate exudes timeless elegance. Upon entering, the sunken living room welcomes you, framed by expansive floor-to-ceiling windows that effortlessly slide into the wall, creating a seamless indoor-outdoor flow. The backyard is a true entertainer’s dream, featuring an infinity-edge pool, spa, outdoor shower and a sophisticated terrazzo-floored patio - ideal for sun-soaked days or starlit nights. The gourmet kitchen, with its sleek, modern design, flows into the formal dining room and cozy breakfast nook that is bathed in natural light, offering stunning city views from every angle. The home also features a state-of-the-art movie theater, a formal dining room and an attached two-car garage. A refined blend of history and modernity, this home presents an exceptional opportunity to own a piece of Hollywood heritage in the iconic Bird Streets. For more information on 1456 Blue Jay Way, Los Angeles, please contact Jade Mills at 310.285.7508 or email homes@jademills.com

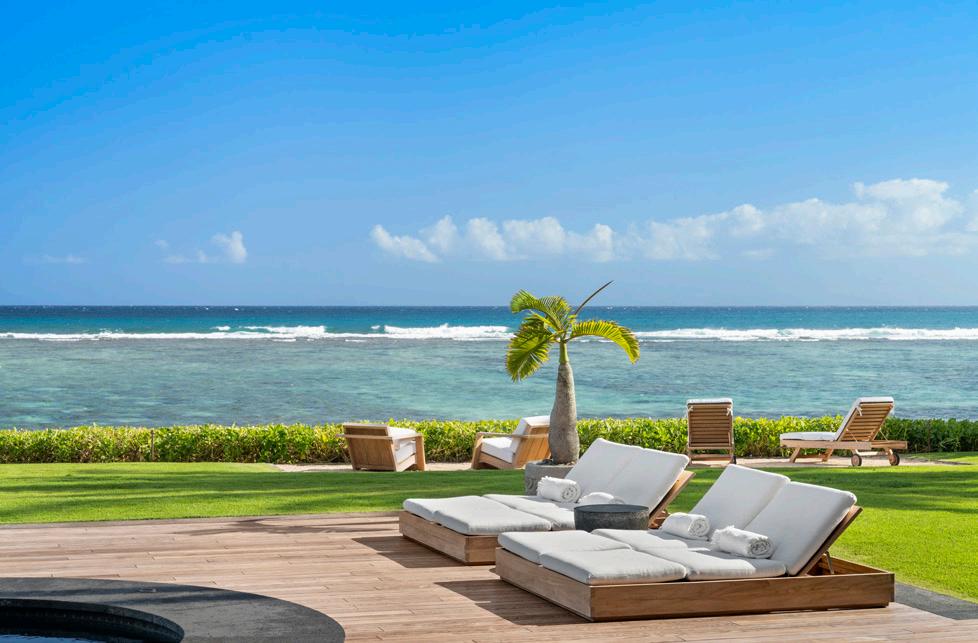
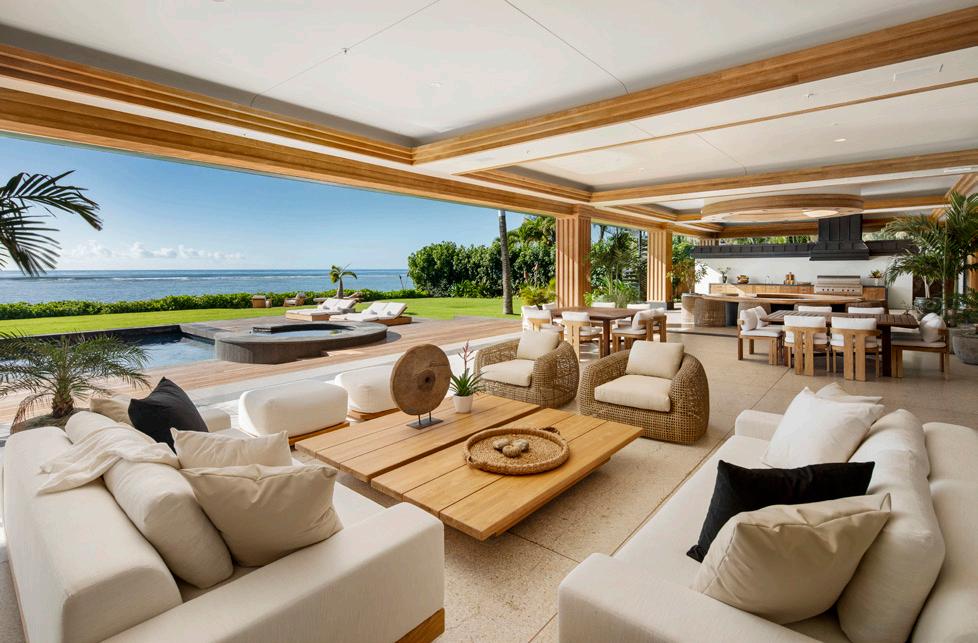

4505 Kahala Avenue, Honolulu, HI
6 BEDROOMS | 6F 2H BATHROOMS | 9,896SF PRICE AVAILABLE UPON REQUEST
Spectacular Oceanfront Estate in Prestigious Kahala- Welcome to a stunning oceanfront estate in Kahala, a rare 1.3-acre retreat from street to sea. With 171 linear ft of breathtaking ocean frontage, this newly reimagined home blends contemporary design w/Hawaii’s natural beauty. A gated entrance leads to a grand motor court, setting the tone for exclusivity. Inside the 10,000 sq ft, single-level HM, rich Burma Teak, soaring ceilings, & floor-to-ceiling glass create a seamless indoor-outdoor connection. Walls of glass pocket away, revealing uninterrupted ocean views. The expansive oceanfront lanai, spanning 5,000 sq ft, is designed for intimate gatherings or grand entertaining, featuring a sunken wet bar, built-in BBQ, & multiple lounge areas. The primary suite is a private retreat w/ lanai access & a spa-like bath wrapped in stone. Each guest suite offers its own peaceful escape, w/ separate living areas & serene garden or ocean views. A chef’s kitchen, resort-style beachside pool & spa, & meticulous craftsmanship complete this one-of-a-kind estate. For more information on 4505 Kahala Avenue, Honolulu, HI 96816, please contact Tracy Allen at 808.927.6415 or email tracy@tracyallenhawaii.com




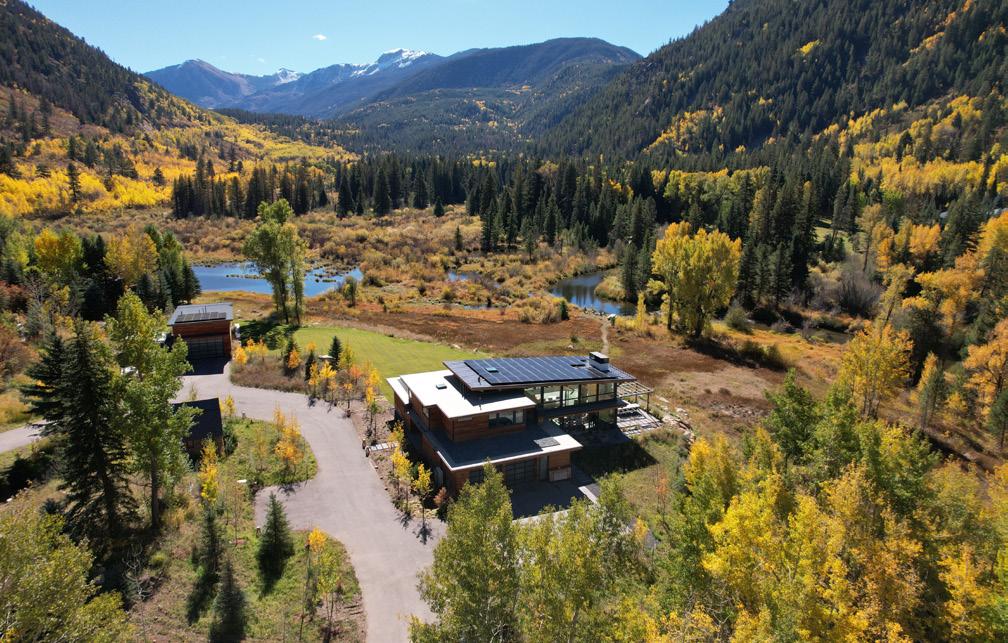
9 & 17 ULLR WAY, ASPEN, CO
4 BEDROOMS | 5.5 BATHROOMS | 2.9 ACRES
PRICE AVAILABLE UPON REQUEST

Positioned to enjoy seemingly endless views of the continental divide, nature meets luxury at 9 Ullr Way, a new offering on the Roaring Fork River east of downtown. Entitled to build a second 6,500 sf home to maximize the potential of this nearly 3-acre property, creating the ultimate Aspen compound. Completed in 2022, the new home was designed by Turkel Design with a brilliant open layout. Floor-to-ceiling glass panels open East to West, embracing the connection to the surrounding natural beauty, with 360-degree views from the open kitchen, great room and dining room for a truly sunrise-to-sunset experience. Four bedrooms, including a southeast-facing primary suite overlooking the peaks of Independence Pass, and a loft that could double as an office or flex space, complete the floorplan. A sundrenched pool and copper hot tub can be enjoyed throughout all Aspen’s four seasons and in the distance, the rush of the Roaring Fork River and protected views of National Forest land that seem to stretch into forever allow complete immersion with nature. For more information on 9 & 17 Ullr Way, Aspen, CO 81611 please contact Carrie Wells 970.948.6750 or email carrie@carriewells.com


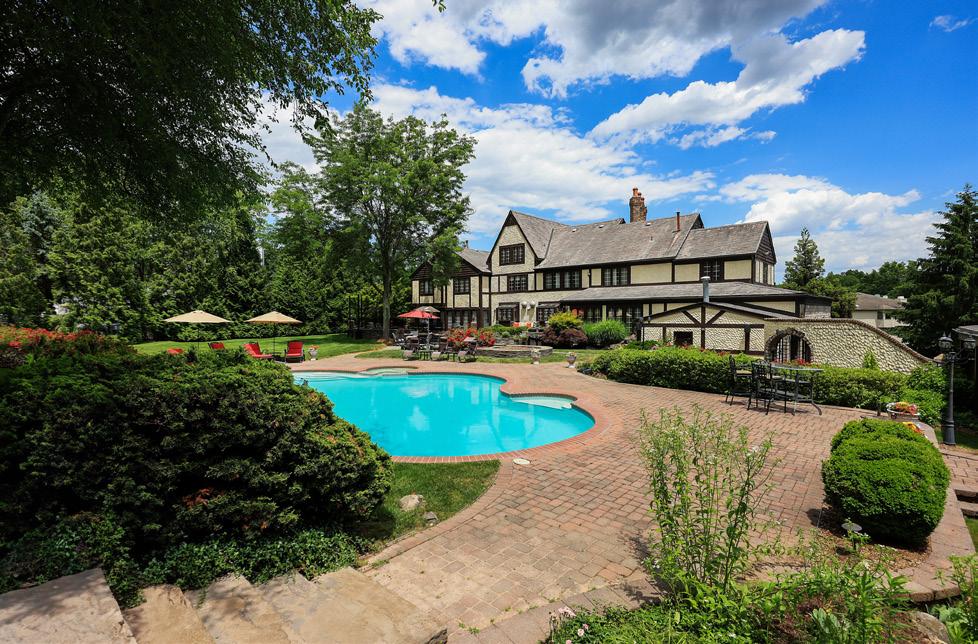
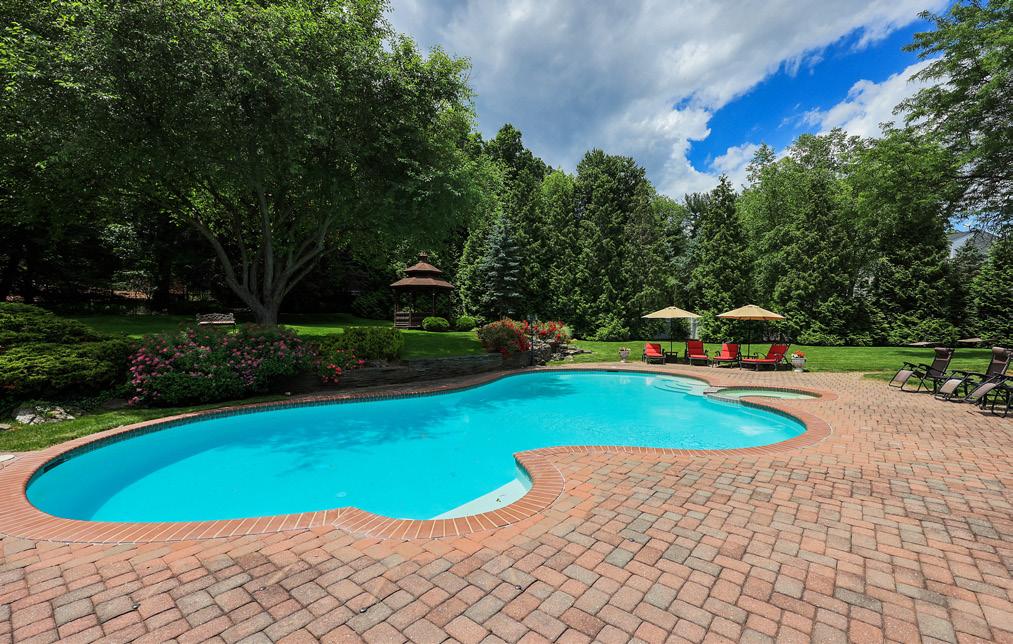
14 JENNA COURT, SCOTCH PLAINS TWP, NJ 5 BEDROOMS | 5.5 BATHROOMS | 1.34 ACRES PRICE AVAILABLE UPON REQUEST
Exceptional 5-bedroom, 5.1-bath home with stone exterior, expansive rooms and 5 fireplaces spans over four levels of living space and is located on a quiet cul-de-sac in one of Scotch Plains’ most sought-after neighborhoods. The property seamlessly blends luxury, comfort and functionality, providing ample space for both everyday living and entertaining. Some of the many highlights include a two-story living room with spiral staircase to wrap-around library, expansive primary bedroom suite with fireplace and spiral staircase to sitting room, 3rd floor private bedroom and a fully finished lower-level featuring additional living space, including a full-size kitchen, wet bar, full bath, game room and 2 flex rooms to meet your needs. Outdoors this spectacular home is situated on 1.34 acres, featuring a resort-like back yard that includes a large, heated, in-ground swimming pool and spa, 3 patios, a gazebo, sound system and privacy landscaping on all sides, as well as garages for 5 vehicles. For more information on 14 Jenna Court, Scotch Plains Twp, NJ 07076 please contact Frank D. Isoldi 908.787.5990 or email frankisoldi@gmail.com

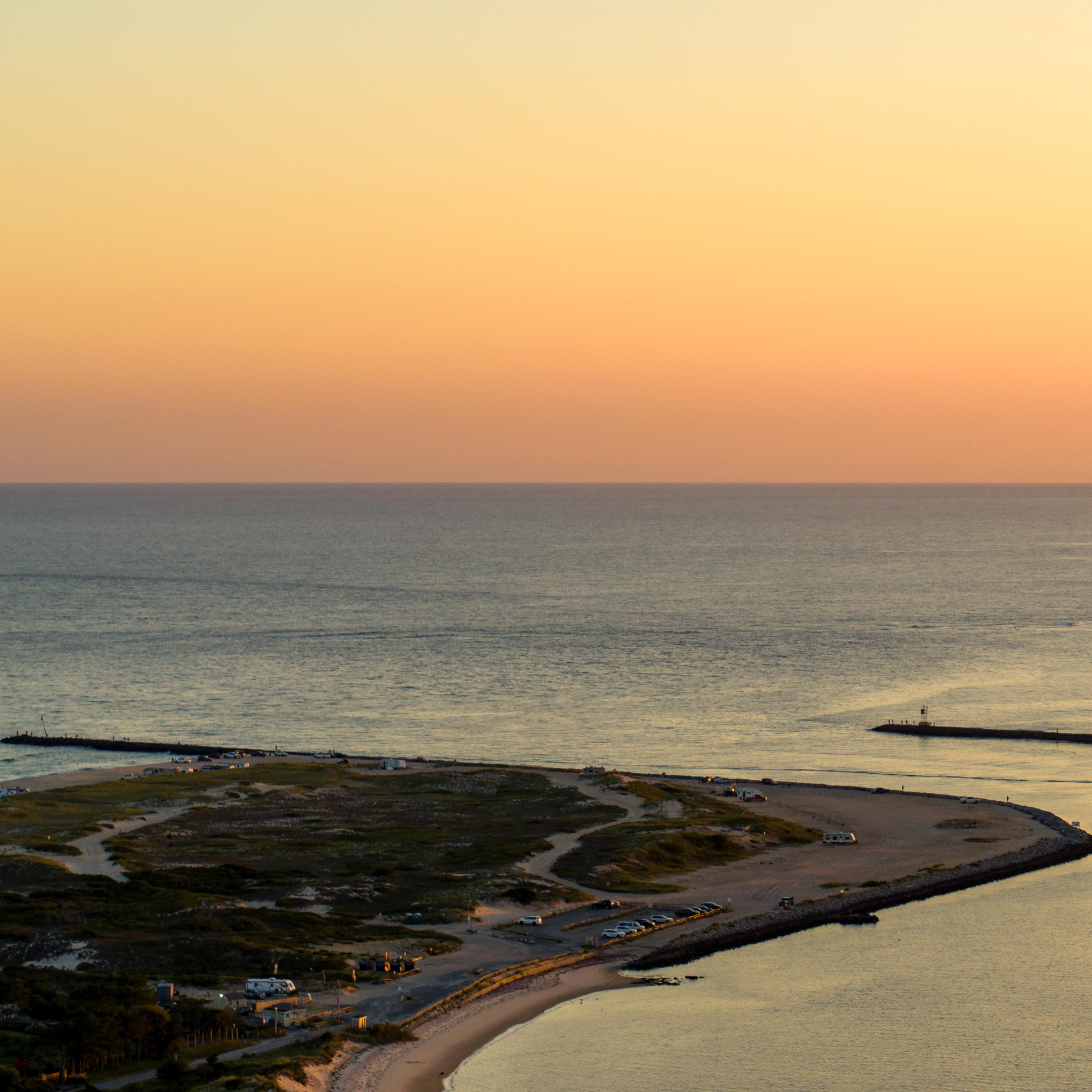

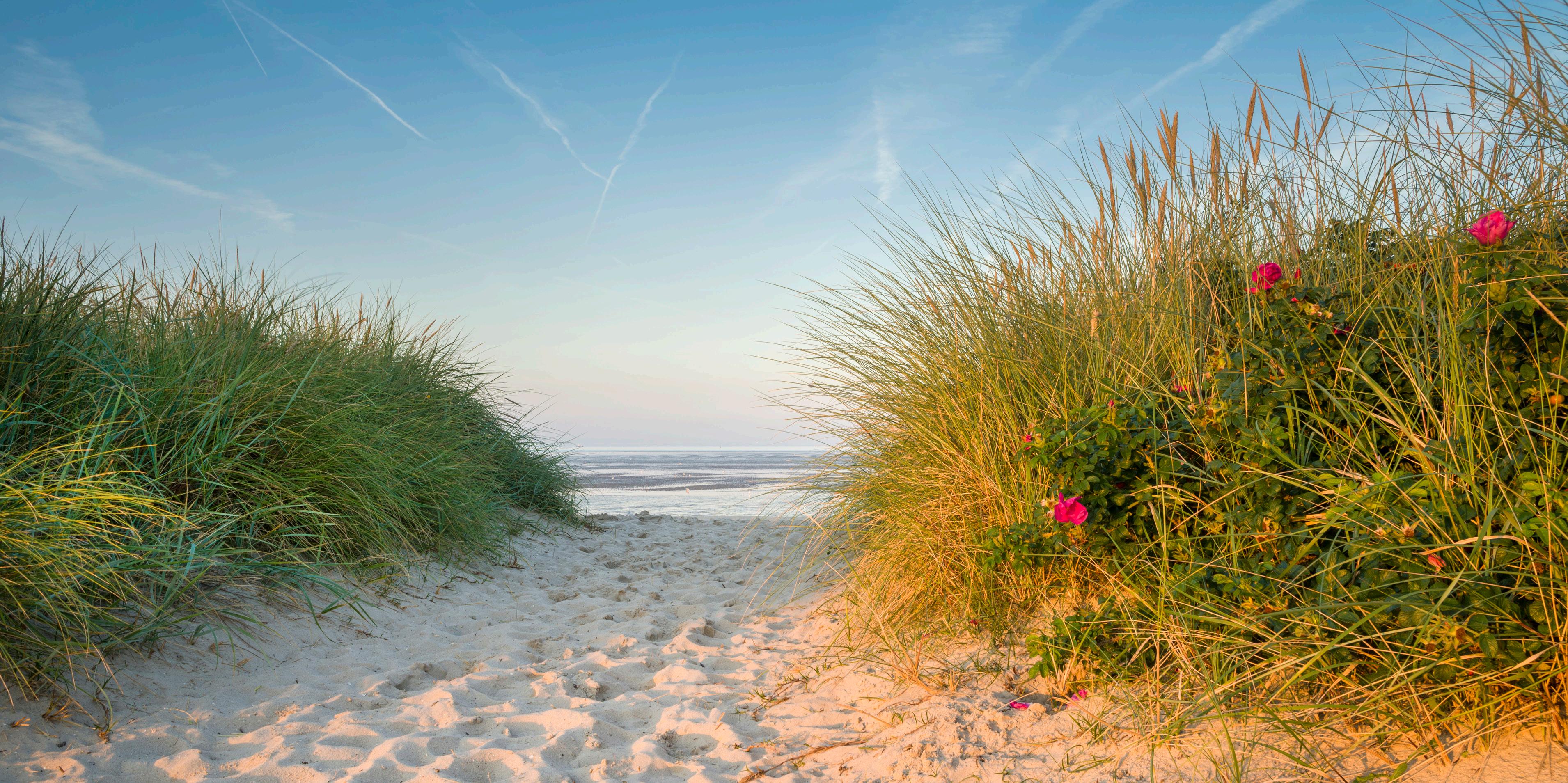
No other Long Island municipality wears its mystique better than the 6.6 square miles that make up Amagansett. An address in Amagansett is much-coveted, as the area straddles a line between rustic hamlet and Hamptons hotspot with stunning aplomb. The Atlantic splashes onto the southern shore as the Napeague Bay calmly dips into the northeast coast. Meanwhile, the beachfront is populated with jaw-dropping residences — including on renowned Further Lane — with the hamlet’s interior home to timeless shingled homes on quiet tree-lined streets. It’s no wonder that countless have gotten swept up in Amagansett’s majesty. Marilyn Monroe and Arthur Miller famously summered in a converted windmill home on Deep Lane in 1957, and plenty more since have also felt the draw of this singular environment out east.
history & culture
Amagansett’s eponymous Historical Association was established in 1964, nearly 300 years after the hamlet’s initial founding. The group is focused on preserving the area’s rural roots, up to 1925, with a collection of carriages, furnishings, letters and early photographs. Its grounds contain structures dating to the 18th and 19th centuries, including the c.1725 Miss Amelia Cottage — an exemplar of Colonial times in Amagansett listed on the National Register of Historic Places. Along Bluff Road is the East Hampton Marine Museum, honoring the inextricable past and present links Amagansett and the rest of the East End share with the sea. Locals and visitors get hands-on experience in the ways of the water at one of several beaches: Indian Wells Beach and Atlantic Avenue Beach are among the white sand options along the ocean, but one must not overlook the tranquil bayfront at Albert’s Landing.
dine & shop
If you’re venturing outside of the home and not bound for the beaches, your Amagansett adventures will likely take you toward Montauk Highway/Main Street. The hamlet’s principal thoroughfare buzzes with eateries serving up all kinds of mouthwatering fare. As expected — after all, it is the East End — Amagansett is perfect if you’re looking to reel fresh seafood onto your plate. Still, there are ample other options should your stomach growl for something more turf than surf. Stephen Talkhouse is an area institution, offering a venue to meet up with friends for drinks or catch performances from artists of local fame and world renown. Amagansett Square is a downtown green space inhabited by various boutique shops — clothing, jewelry, cosmetics — plus spots for coffee, pastries and cheese spots. It’s also an area where you can stop time for a bit, take a seat and absorb Amagansett’s glory.
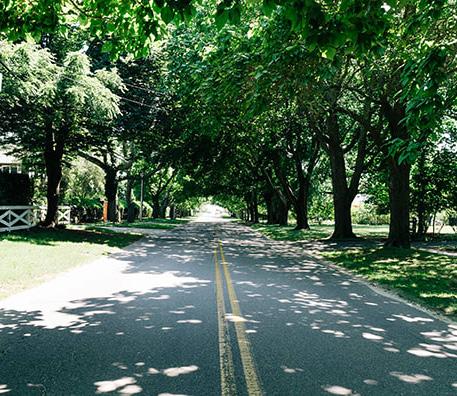
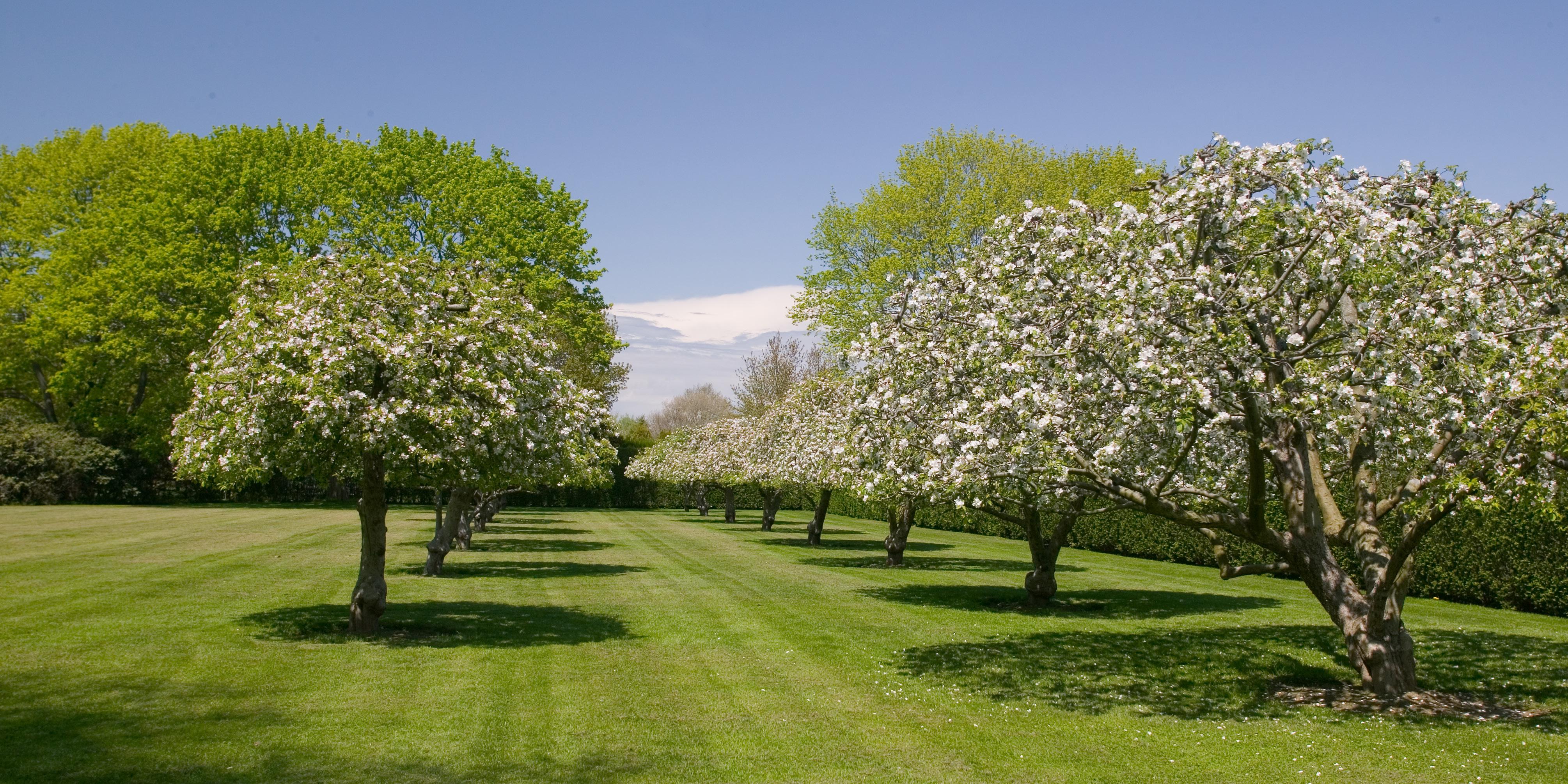
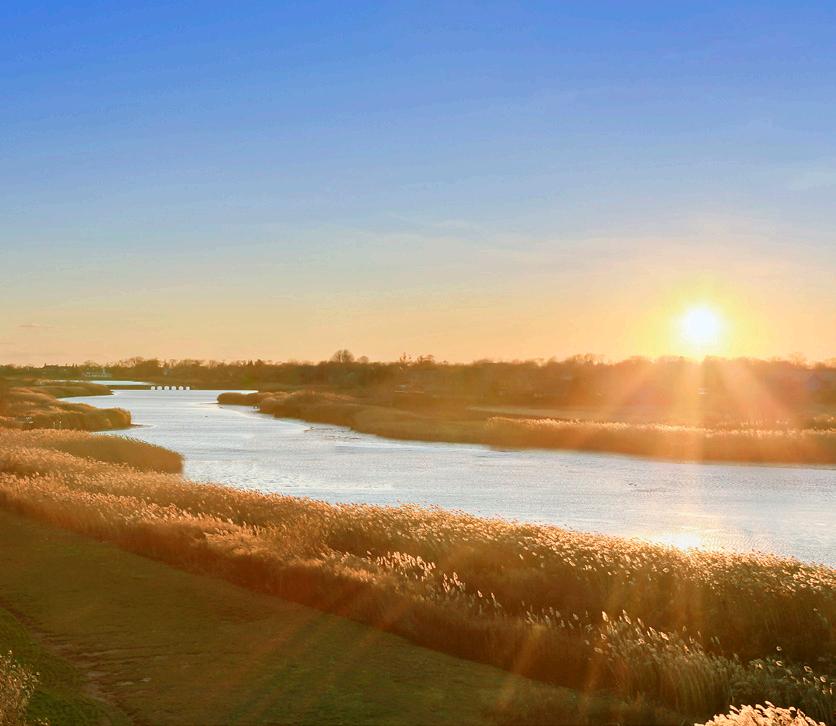
While it can sometimes be tricky to unravel the anthropological and linguistic origins behind how places get their names, the source of Bridgehampton is pretty straightforward. It’s a place in the Hamptons where, one time, they built a bridge. After people began to move east through the town of Southampton, Bridgehampton’s bridge — the Sagg Bridge — was built in 1686 over Sagg Pond, linking Bridgehampton to Sagaponack. But while that bridge was undoubtedly welcome in its time, the Long Island Rail Road’s arrival in 1870 is what really connected Bridgehampton to the rest of civilization. Today, Bridgehampton undeniably captures the essence of the East End. Along lovingly landscaped lanes and roads, traditional shingle-style homes rest at the top of cobblestone driveways. Meanwhile, life down by the water reveals the sorts of ostentatious modern estates that help make the Hamptons “the Hamptons.”
History & Culture
The hamlet we know today was founded in 1656, 30 years before Bridgehampton got its bridge. Before the days when the area would become synonymous with opulent celebrity, one of Bridgehampton’s more notable 18th-century residents was Stephen Burroughs. A noted counterfeiter and memoirist, Burroughs helped found an early public library in the hamlet. Far more comprehensive justice can be given to Bridgehampton’s history at the Bridgehampton Museum, home to thousands of photographs, hundreds of books and many more artifacts. Nowadays, Bridgehampton is a small hamlet with an outsized personality. When the summer season winds down, horses become paramount on everyone’s minds as the Hampton Classic approaches. Held over Labor Day, the equestrian show is a grand slam social event signaling the end of summer, sending everyone galloping off into the increasingly early sunset.
Dine & Shop
Bridgehampton’s downtown area — converging on or near the nexus of Montauk Highway — is rich with food options. Stay true to New York with a slice of pizza or a good old-fashioned steak, or travel across the world dining on escargot and sushi. And, of course, more “traditional” East End seafood offerings are always on the menu. For your sweet tooth, stop for a scoop or several at an oldfashioned ice cream parlor. Though you probably won’t be able to bring your cone in with you, multiple antique stores are central to the hamlet’s main drag. Small boutiques are around as well, selling charming furniture, jewelry, clothing and more. Slightly west of downtown are where familiar names and chains live, meaning you won’t have to travel beyond Bridgehampton’s borders to stock up on essential items.
east hampton

In the long, enduring tradition of slightly confusing Long Island naming conventions, East Hampton is located in a town also called East Hampton. With the Atlantic Ocean splashing onto its shores, the village of East Hampton carries a reputation that puts it close to, if not at, the very pinnacle of all Hamptons locales. Why are people so drawn to this place? Because it’s utterly stunning, a state of being only strengthened by undeniably beautiful white sand beaches. Near the western border, Georgica Pond doubles down on East Hampton prestige. This community has counted film directors, business magnates and presidents among its high-society residents. East Hampton’s name carries such a weight that even something as trivial-seeming as a windmill is recognized as historic. To be fair to Hook Windmill, however, it was built in 1806 and presently stands preserved and bedecked in its Hamptons-chic shingle style.
history & culture
East Hampton has undoubtedly come a long way from its c.1648 farming community roots. Like many of its neighbors, East Hampton’s trajectory toward summer resort destination began with the railroad. As the system extended deeper into the East End, new worlds were opened up to more westerly visitors. But despite being readily accessible today by anyone with a train ticket to the local station, East Hampton still carries itself as an invitation-only destination. Overcrowding is held at bay by limits on everything from the sizes of homes to the amount of beach parking passes. Still, East Hampton is light-years away from being a ghost town. Soaking up the sun from pristine sands, indulging in a world-class dinner, turning to your right to spot a celebrity — whatever path you choose, immersing yourself in East Hampton life is absolutely exhilarating.
dine & shop
As the real estate in East Hampton stands above the rest in desirability, so do its restaurant prospects. Indeed, reservations may be needed to snag a table at your preferred eatery. Top-notch prix fixe meals from celebrated chefs abound, but worry not if tasting menus aren’t your fancy. Even with menus featuring cuts of meat and fish preparations you’ve never heard of, East Hampton makes room for more low-key diner and pub-type fare. Options for seafood are, of course, a guarantee as well. Clams, oysters, scallops — if it comes from a shell, you’ll probably find it. Like seemingly everything else does, so do East Hampton’s shopping options rank at or near tops in the region. Though Main Street is home to its share of familiar brands and luxury names, it is the boutiques where the village makes its stamp.


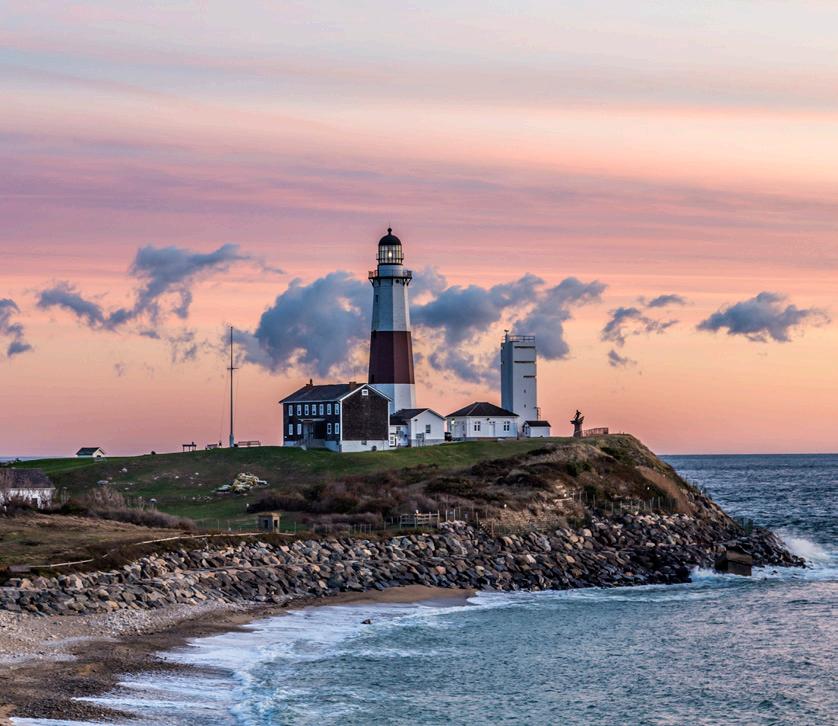
If you want to spend time on the East End, it doesn’t get much more east or end than this. When you look at a map of the oddlyshaped New York landmass, Montauk is that easternmost terminus, hugging the Atlantic at the tip of Long Island. As such, Montauk can often feel like the end of the earth. With six state parks in only approximately 170 square miles, though, it’s a place of enviable beauty. Praised for having some of the best beaches in the Hamptons, the hamlet has been home to famous residents like Andy Warhol, Rufus Wainwright and Edward Albee. It’s a fashionable place to be, but with a more casual vibe and closer to nature than its westerly neighbors. In pure scenic appeal terms, Montauk’s dunes and sunsets give it the most significant wow factor of all the villages in East Hampton.
history & culture
Montauk has made its mark across the centuries. The most literal shining example of that legacy is the Montauk Point Light, commissioned in 1792 under the authorization of President George Washington — the first public works structure built by the thennew U.S. government. Entrepreneur Carl G. Fisher bought most of the East End in 1926, intending to make Montauk the northern counterpart to Miami Beach. The 1929 stock market crash scuttled those plans, but not before Fisher erected around 30 Tudor Revival-style buildings. Leisurama arrived in the early 1960s, plunking down 200 prefabricated vacation homes in Culloden Point. Perhaps Montauk’s biggest allure today is its fishing. Whether it’s onshore, aboard a sailing charter, or submerged in the water for skishing, you are bound to find people casting off and setting all kinds of saltwater records.
dine & shop
Waterside eating and drinking options are, in general, abundant. Because Montauk is synonymous with all kinds of fishing, you’d be wise to savor the fruits of that labor by putting daily catches like fluke and tuna onto your plate. Lobster rolls and platters, along with local oysters from Gardiner’s Bay, further anchor the menu of local staples. The area also has its fair share of non-seafood eateries, in addition to bakeries, coffee shops, food markets and a brewery. Retail isn’t strictly limited to water-wear wares; however, there is a particular focus on stores looking to outfit your next beach or fishing venture. As Montauk is often a summer vacation destination, plenty of shops sell the perfect souvenir to commemorate your trip or thank your neighbor for watching the pets back at home.
quogue

Though the number of residents hovers around a mere 1,000 in Quogue’s five square miles, this shoreside village is among the more esteemed spots on the South Fork. Surfers, literary folks and lovers of historic homes will find much to enjoy among the endless dunes and tall grasses. More than anything, however, Quogue offers what can sometimes be fleeting among the Hamptons’ bustle: peace and quiet. Quogue has remained subdued even after rapidly accelerating to summer resort status in the mid-to-late 19th century. It is “the Hampton that time forgot,” as Tony-winning playwright, Oscar-nominated screenwriter and longtime resident Arthur Laurents once put it. There is perhaps no better location on the East End to take a notepad out to the dunes and start crafting the Great American Novel. Just remember to strip off your wetsuit first.
history & culture
Quogue has a long, sleepy history dating as far back as the mid-17th century. By the early 20th century, however, the village had seen country estates dropped onto former farmland while the earliest weekenders erected now-iconic shingle-style homes. Nearly 250 of those structures built over the centuries — plus the Tom Bendelow-designed Quogue Field Club golf course — make up the nationally recognized Quogue Historic District. Despite often being referred to as “the un-Hamptons,” Quogue still has that sought-after feel. Most excitement around the village comes in the form of tasty waves and nature pursuits. Though the East End of Long Island isn’t as identified with totally tubular surfing as, say, the North Shore of Oahu, local and visiting surfers alike revere Quogue for its world-class right-hand breaks. Near the area’s northern edge, the Quogue Wildlife Preserve is home to many noble neighbors, including foxes, owls and tortoises.
dine & shop
If there is any downside to the tranquil Quogue lifestyle, it could be seen as its lack of dining options immediately within the village borders. That is not to say you’ll go starving wandering down Jessup Avenue or Quogue Street. Options for sustenance do exist; they’re just limited. Fortunately, adjacent villages — whose geographies relative to Quogue are incredibly simple to remember — more than pick up the slack: Westhampton Beach to the west and East Quogue to the east supply fine dining, waterside dining, happy hours and brunches. Lack of choices also holds true for retail, but again, your neighbors will have your back with a slate of unpretentious shopping choices. But for everything up to and including tote bags, artwork and dog collars, you’ll find treasures all around Quogue.



Sag Harbor is a community between worlds, existing simultaneously under the dominions of Southampton and East Hampton. However, Sag Harbor is not the sum of its towns, nor is there a distinct split over the Division Street dividing line. Instead, Sag Harbor is something all its own. A perfect place for the creative class centuries before the term existed, Sag Harbor has enjoyed a bustling commercial and artistic atmosphere since its founding. There is instant visual appeal upon stepping foot in the village. Greek Revival and Victorian-style homes, former sea captain houses and whaling cottages, a stuck-in-time, historic downtown — it all amounts to a place with the charms of coastal New England and a welcoming, year-round lifestyle. Combine that with an irregular coastline that allows many properties to boast waterside views, and you’ve got yourself one of the most desirable addresses in the Hamptons.
history & culture
Given Sag Harbor’s coastal location, there should be no surprise that the sea plays a massive factor in its history. In particular, the village was the capital of this once-nascent nation’s whaling industry, attaining a status so revered it garnered multiple mentions in “Moby Dick.” Echoes of that past remain, in one sense, with the so-called Old Whaler’s Church and, in a way more literal sense, with the local Whaling Museum. Sag Harbor became the port du jour in 1789 when Congress declared it the official port of entry into the U.S., the first stop for any vessel entering the country. Such a distinction enabled the area to emerge as a hotbed of social vitality where all kinds of people — sailors, merchants, artists — freely mixed. But even though the last whaling ship set sail centuries ago, Sag Harbor remains a bustling hub of activity today.
dine & shop
Sag Harbor has a thriving downtown — even though downtown is, geographically speaking, in the upper part of town. Eating options dot Main Street and the surrounding area by the water, serving up delicious, often locally sourced meals for breakfast, lunch, dinner, brunch and whatever the term is for buying a doughnut in the late afternoon, even though you’ve got reservations in a few hours. For drinks, Sag Harbor’s bars perpetuate the throwback feel, trending toward the kind of local haunt where everyone is liable to know your name. Shops in Sag Harbor are homegrown favorites, with the village providing much in the way of vintage, antiques and opportunities to purchase handmade products like jewelry or pottery. Stop at a weekend farmer’s market to stock up on produce, pastries, cheese and other artisanal goods.
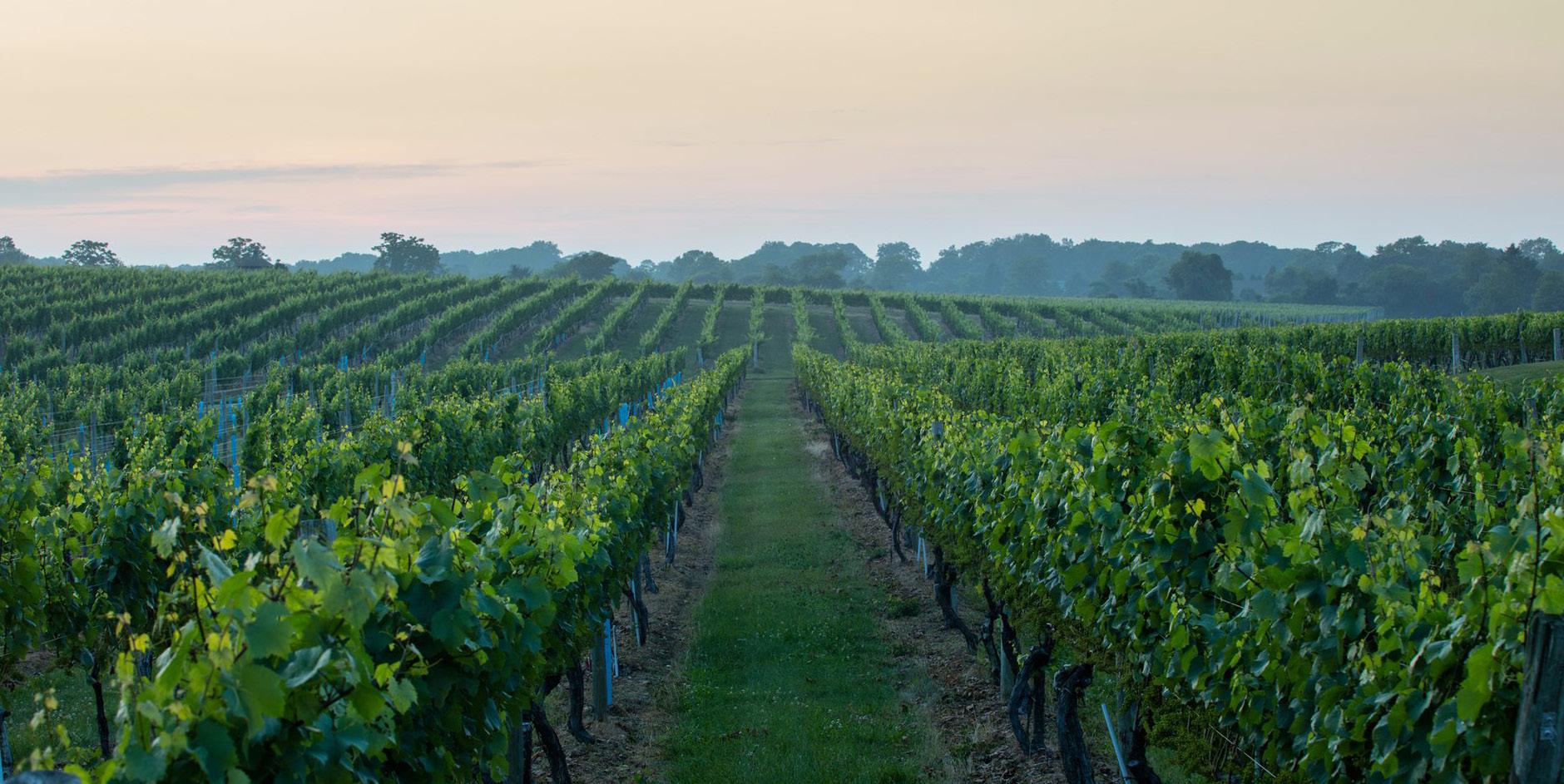
Small dimensions meet extra-large desire in extravagantly rustic Sagaponack. Despite covering less than five square miles, the village is one of the region’s most enticing, a fact reflected in a laundry list of notable neighbors past and present — writers, business magnates, musicians — that would assemble quite the dinner party roster. Potato fields used to abound across the landscape. These days, the rich soil instead gives rise to the most ornate of estates. In particular, mansions defying the imagination line Daniels Lane and overlook the serene, impeccable oceanfronts at Sagg Main Beach and Gibson Beach. Farmhouses and more traditional-style — though undoubtedly no less impressive — Hamptons homes are tucked back from the tree-lined streets on the likes of Hedges Lane and Parsonage Lane. Even though it only occupies a relatively tiny piece of the Hamptons, Sagaponack’s outsized status exemplifies why the East End is unlike anyplace else.
history & culture
As well-known as Sagaponack’s current moment of splendor is, the village also has quite a rich historical background. The Sagaponack Historic District loosely forms a spine along Sagg Main Street, incorporating over 130 buildings, sites and structures that preserve the village’s past and growth. Wood-frame houses from the village’s earliest days — the oldest dating to around 1692 — stand alongside those in Victorian-era styles from the late 19th century, plus 20th-century shingle-style and Colonial Revival homes. Two entries in the district straight out of pastoral America are the c.1885 red, one-room schoolhouse and the c.1880 combination general store-post office. Respectively, they represent the sole public and lone commercial buildings in Sagaponack. Tranquil nature still thrives between trips down memory lane — whether at Poxabogue County Park on the Bridgehampton border, the Madoo Conservancy’s colorful garden, or the Sagaponack Sculpture Field. dine & shop
Despite its contemporary real estate boom, Sagaponack has never let go of its rural character. Show support for the growers who help keep that spirit alive by shopping at a local farmers’ market or flower stand. Montauk Highway represents the primary commercial thoroughfare, as it does in other villages and hamlets in the Hamptons. On the whole, Sagaponack’s offerings along this main road are sedate compared to the nearby action in Sag Harbor, East Hampton and Bridgehampton. However, a few can’t-miss standbys are located on and around Montauk Highway in Sagaponack — these include famed food stores, classic Hamptons surf and turf offerings and golf course-adjacent delectable diner-style fare. There are also chances to sip top-shelf wines from the tasting room of the award-winning Wölffer Estate Vineyard.

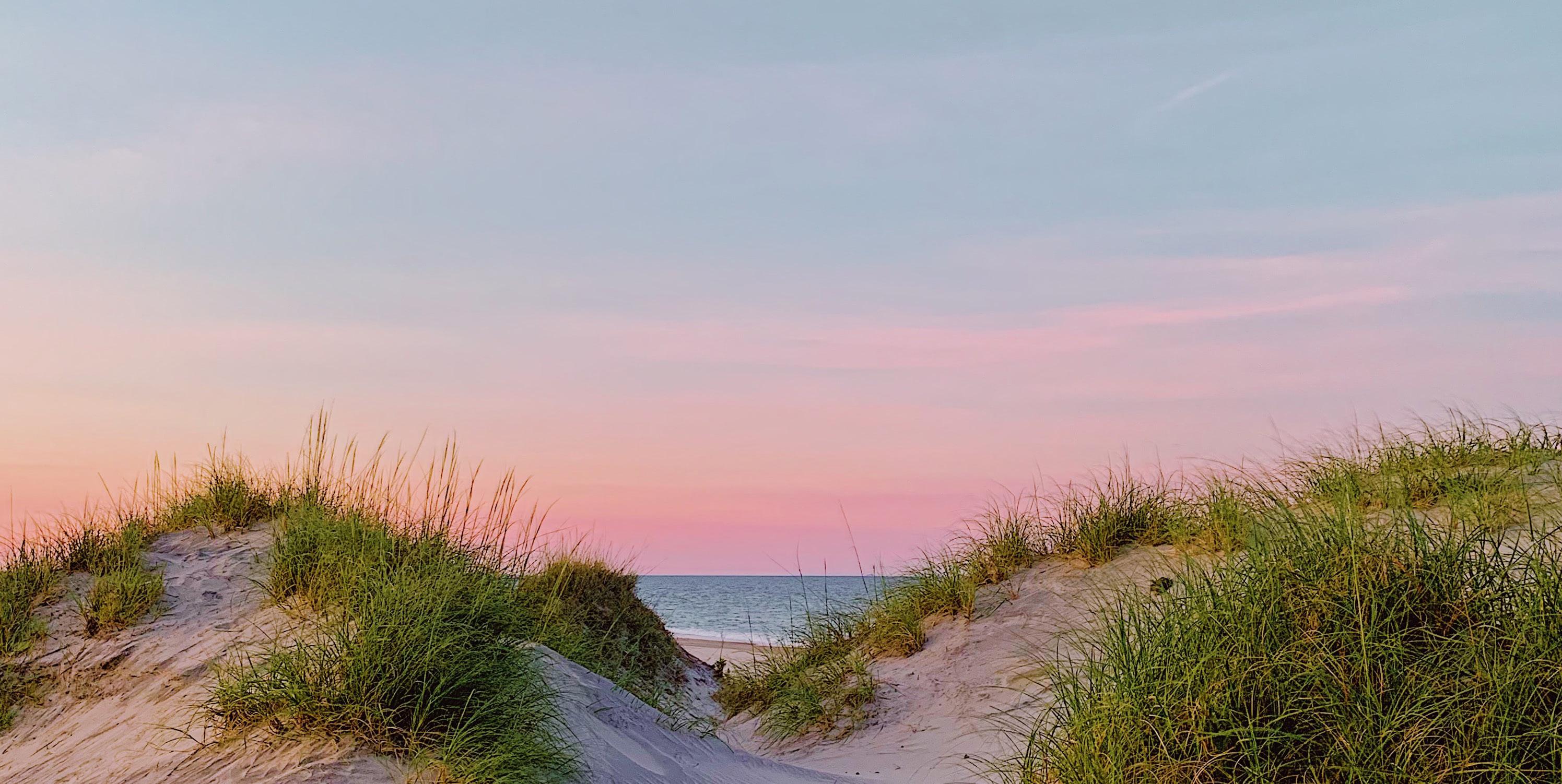

Somewhere during its centuries-long timeline, Southampton became the cream of the crop for summer resort living and remained there — risen to the top. Oceanfront property achieves its apex, boasting a fleet of the most eye-popping estates this side — or the other one, for that matter — of Shinnecock Bay. You’ll find the more “modest” abodes further inland, but even those have the potential to wow with their oft-stunning ways. Living by the Atlantic is one thing, but Southampton also boasts world-class relaxing by the Atlantic. Coopers Beach swims above the rest when it comes to particular idyllic white sandy spots. It has achieved national renown and is often recognized as one of the best beaches in the country. Heavenly homes and beautiful beaches are not to mention several historical sites and a bustling commercial district. We’re not saying Southampton has all you could want out of the Hamptons, but...
history & culture
The village of Southampton is indeed quite old by American historical standards, tracing its lineage back to 1640. Artifacts of that 17th-century origin still exist — one stands in the form of the Halsey House. This house was constructed during the 1680s, represents a classic example of the English-type frame style, and is one of the oldest buildings in the entire state of New York. However, it is far from the only significant Southampton structure — farmhouses, mansions, train stations and more make up parts of its four national historic districts. Since opening in 1891, Shinnecock Hills Golf Club has hosted the prestigious U.S. Open five times across three centuries. Galleries abound, showcasing the kind of art you might also find on display in a Southampton estate.
dine & shop
Southampton’s Main Street lives up to its name, serving as a core of village activity with ripples throughout the East End. When it comes to dining, folks are drawn to the area for the requisite exquisite Hamptons seafood while also leaving room for everything from burgers to sushi and many different cuisines in between. Those not looking to engage in a whole meal can grab gourmet cheeses and artisanal chocolates, which can be shared or stashed away in the personal snack collection. Shopping reveals the familiar brand names you might expect a Hamptons village to have in stock, but it’s the smaller boutiques that shine with top-notch clothing and jewelry options. There are even opportunities around Southampton to spoil your dog and outfit them with the latest haute canine couture.
WATER MILL

To look across every leafy lane and green acre in Water Mill is to be awash in a stream of splendor. Real estate in this hamlet is highly sought-after, composing a dazzling collection of modern, post-modern and traditional-style homes. Suppose A-plus houses weren’t enough to sway you on Water Mill. In that case, the area also lays claim to a lively local art scene, multiple miles of beautiful beachfront and numerous celebrity residents. This combination has sent the otherwise humble hamlet’s profile skyrocketing to the point where Water Mill is mentioned in the same breath as immediate neighbors Bridgehampton and Southampton Village. Water Mill boasts two sets of darling waterfronts on its southern shore. Head to Mecox Bay for a tranquil environment like no other, or venture a little further down Flying Point Road and dip your toes right into the Atlantic Ocean.
history & culture
An actual water mill served as Water Mill’s entire raison d’être: The original 40 acres of today’s hamlet were laid out for a mill that could grind nearby folks’ corn, oats and wheat. Purportedly operated from around 1644 to the early 20th century, this two-story shingle-style structure still stands as the Water Mill Museum. Art has flourished in the hamlet, a marriage of paintbrush and land that shouldn’t be surprising given the picturesque landscape. The Parrish Art Museum is undoubtedly the biggest boon to Water Mill’s impressive creative pedigree. This institution has endured for centuries — standing in its current Herzog & de Meuron-designed building since 2012 — holds a peerless collection by American Impressionist William Merritt Chase, and continually exhibits marvelous modern works. Water Mill Center is a more eclectic space devoted to collaborations between visual and performing artists, scientists and anyone who wants to learn and explore.
dine & shop
Another remarkable aspect of Water Mill is that you’re never more than a shell’s throw away from superb food and drinks. Traveling across Montauk Highway is akin to navigating the globe via your taste buds. France, Japan and Greece — among others — all wave their culinary flags in Water Mill. Hamptons cuisine is also well-represented in the form of delectable seafood. You’ll find coffee shops in and around town for when you need an extra boost, plus ice cream parlors and bakeries when you need to sink your sweet tooth into something. And as you’ll often find across the East End, there are farm stands and vineyards. For retail endeavors, neighboring Southampton and Bridgehampton boast incredible clothing and jewelry boutiques, in addition to antique shops and outposts from familiar brands.


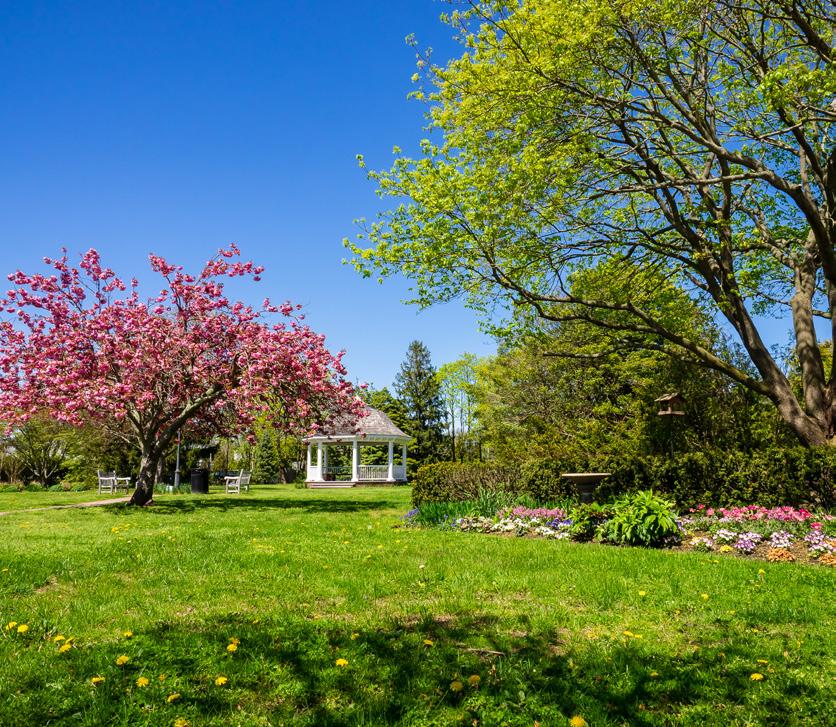
Shaped like an upside-down cork that’s been split at the fat end — that is, the wide coastal end — tiny, casual Westhampton Beach has lots of shoreline and a population of around 2,000. Incorporated as a village in 1928, it’s located in the town of Southampton, with Westhampton to the east and Quiogue to the west. Of course, as its name would indicate, its key draws are the spectacular white strands along Dune Road. Cupsogue Beach County Park wins raves for its beauty, lack of crowds and soft sands, while people looking for a non-party scene favor Pike’s Beach for the same reasons — and find the lack of vendors a blessing. Still others are attached to Roger’s Beach, noting its friendly lifeguard community, wooden benches and snack bar. The prospective homeowner can do some serious bodysurfing from the prized sands off Dune Road and then find a noticeably democratic array of housing, from gorgeously imposing estates to condos to modest beach cottages.
history & culture
The best place to learn about the history of the village is the Westhampton Beach Historical Society, which also serves the communities of Westhampton, Westhampton Dunes, Remsenburg, Quiogue and Eastport. More than a single building, the campus consists of the historic Tuthill House Museum, the Foster-Meeker Heritage Center, the Meeker Carriage House and Privy and the Thurston Raynor Milk House. The Foster-Meeker House, which is being restored, dates from 1735 and is considered the oldest house in Westhampton Beach. The event that most impacted the village’s story happened less than 100 years ago, when the Great New England Hurricane of 1938 destroyed homes, submerged the downtown and carved the Shinnecock Inlet. On a happier note, the cultural venue that put Westhampton on the map in a different way is the Westhampton Beach Performing Arts Center, which dates from 1932 and hosts musical performers of all genres as well as standup comedy. The village also boasts the indie Hampton Arts Cinema.
dine & shop
A cluster of eateries is located on and around Main Street between Mitchell Street and Beach Road. Included are such sources of comfort food as the Post Stop Café, with its pretty porch; Eckert’s Luncheonette, crowd-pleasing for its midcentury ambiance; and Beach Bakery Grand Café, which serves up a hearty breakfast and tasty pastries. Shock Ice Cream satisfies with its portions and is more inventive with flavors and presentations than it needs to be, since it has little competition in a laidback downtown. For sunsets and seafood, John Scott’s Surf Shack on Dune is the ticket. Like the dining scene, shopping options aren’t pretentious or particularly posh. But you’ll find a few jewelry stores, Impulse for men’s apparel and on the distaff side, the Mint Clothing Boutique and the Lynn Stoller Collection, a consignment shop a stone’s throw from the local Corcoran office.
About Tim Davis
Power broker and lifelong Hamptons resident Tim Davis boasts an accomplished 45-year real estate career focused exclusively in the Hamptons market, listing and selling some of the finest properties on the East End. Known as an expert in the marketplace, he continues to reign among the most select, sought after top Hamptons Brokers in the industry; plus, he consistently ranks among the Top 25 Agents in Volume in the United States and has also been ranked #1 in the Hamptons for two consecutive years, by the Wall Street Journal. In his exemplary career, Tim has sold over $5.5+ Billion of Hamptons real estate, ranging from luxury estate homes and oceanfront properties to village cottages and bay-front retreats.
He is known for often achieving record prices on behalf of his clients for both waterfront and interior properties with some notable sales including his most recent sale of The Ertegun Estate on Halsey Neck Lane and in the last couple of years the sale of “Linden” on Ox Pasture Road and “Ocean Castle” on Meadow Lane each at a sales price of $70M. A few of his historic sales include “LISTOWEL”; a Mecox Bayfront compound, Ted Forstmann’ s Oceanfront Estate; “Westerly,” the estate of Howard Gittis at the record sale price of $38.5M. Tim also procured the buyer for the fabled oceanfront mansion, “Wooldon Manor”, which was sold at a price of $75M and then again the following year for $82M; 15 acres including several building parcels.
Tim’s global network has grown to include affiliations in other markets including Savills, International Luxury Alliance, and Leading Estates of the World; just to name a few. These relationships enable his clients to reap the benefit of exposing their properties to a vast international audience. At the same time, it provides for him sharing a wealth of knowledge to both buyer and seller that only 45 years of experience can provide. Prior to his association with Corcoran, Tim was a former principal of the leading boutique Hamptons real estate brokerage firm, Allan Schneider Associates. He and his two partners sold the company (which grew under his leadership from 4 to 12 offices with 350 agents and record-breaking annual sales) to NRT/Realogy, the parent company of The Corcoran Group, in August 2006.
Recent Awards
2025 #1 Hampton’s Agent Real Trends Wall Street Journal
2025 Corcoran’s President Council
2024 Top Deal of the Year - Hamptons
2023 #1 Hampton’s Agent Real Trends Wall Street Journal
2023 #23 Ranked Broker in Real Trends U.S. Wall Street Journal
2022 #1 Hampton’s Agent Real Trends Wall Street Journal
2022 #39 Ranked Broker in Real Trends U.S. Wall Street Journal
2021 #25 Ranked Broker in Real Trends U.S. Wall Street Journal
2020 #1 Hampton’s Agent Real Trends Wall Street Journal
2020 #10 Ranked Broker in U.S. Real Trends Wall Street Journal
2019 Wall Street Journal Best RE Agents in America
2018 Wall Street Journal Best RE Agents in America
2018 Southampton Top Producer
2018 President`s Council
2017 Wall Street Journal Best RE Agents in America
2017 Southampton Top Producer
2017 Top Deal Of The Year – East End
2016 Wall Street Journal Best RE Agents in America – Ranked Top 25
2016 President’s Council
2016 Southampton Top Producer
2015 Top Deal Of The Year – East End
2015 Wall Street Journal Best RE Agents in America – Ranked Top 21
2015 Southampton Top Producer
2014 #6 Ranked Broker in Real Trends U.S. Wall Street Journal
2014 Top Deal Of The Year – East End
2014 #1 Hamptons Agent Real Trends Wall Street Journal
2014 President’s Council
2013 #1 Overall Broker at Corcoran
2013 #4 Ranked Broker in Real Trends U.S. Wall Street Journal
2013 Top Rental Of The Year – East End
2013 Top Deal Of The Year – East End
2013 #1 Hampton’s Agent Real Trends Wall Street Journal
5.5 ACRES | $34,000,000

“623 Halsey Neck Lane is a truly spectacular property— an exquisitely designed home set against an iconic backdrop, with breathtaking water frontage and magical views. The house also happened to be owned by remarkable, accomplished people who filled it with life by hosting unforgettable parties and gatherings while sharing its beauty with friends. When I met the couple who purchased the house at the property, I sensed that it was a perfect fit for their family. They brought fresh vision about how to live their lives there and excitement for the next chapter. We shook hands and they closed within weeks.“
– Tim Davis

9.75 ACRES | $49,500,000
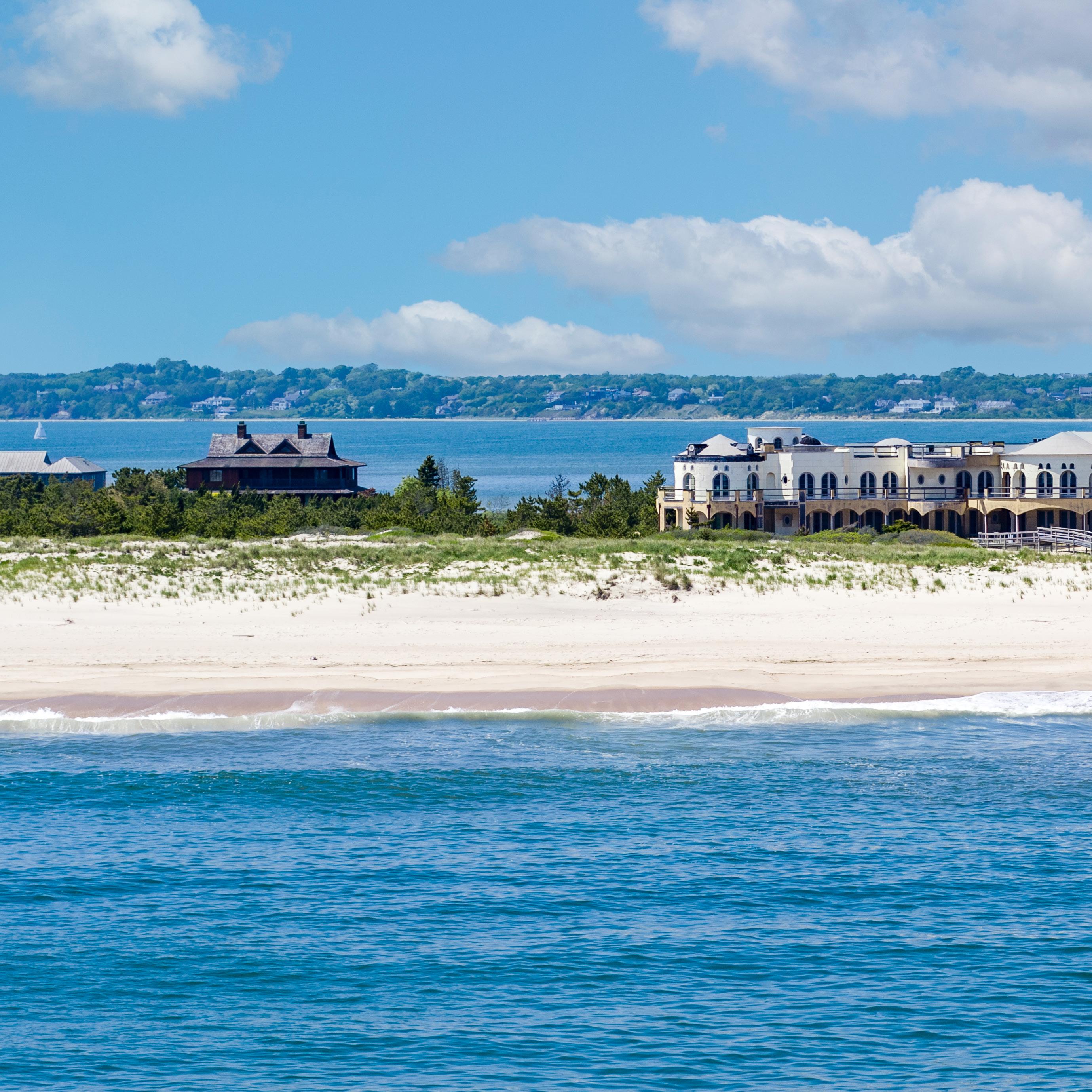


SOUTHAMPTON, NY LAST ASK $150,000,000
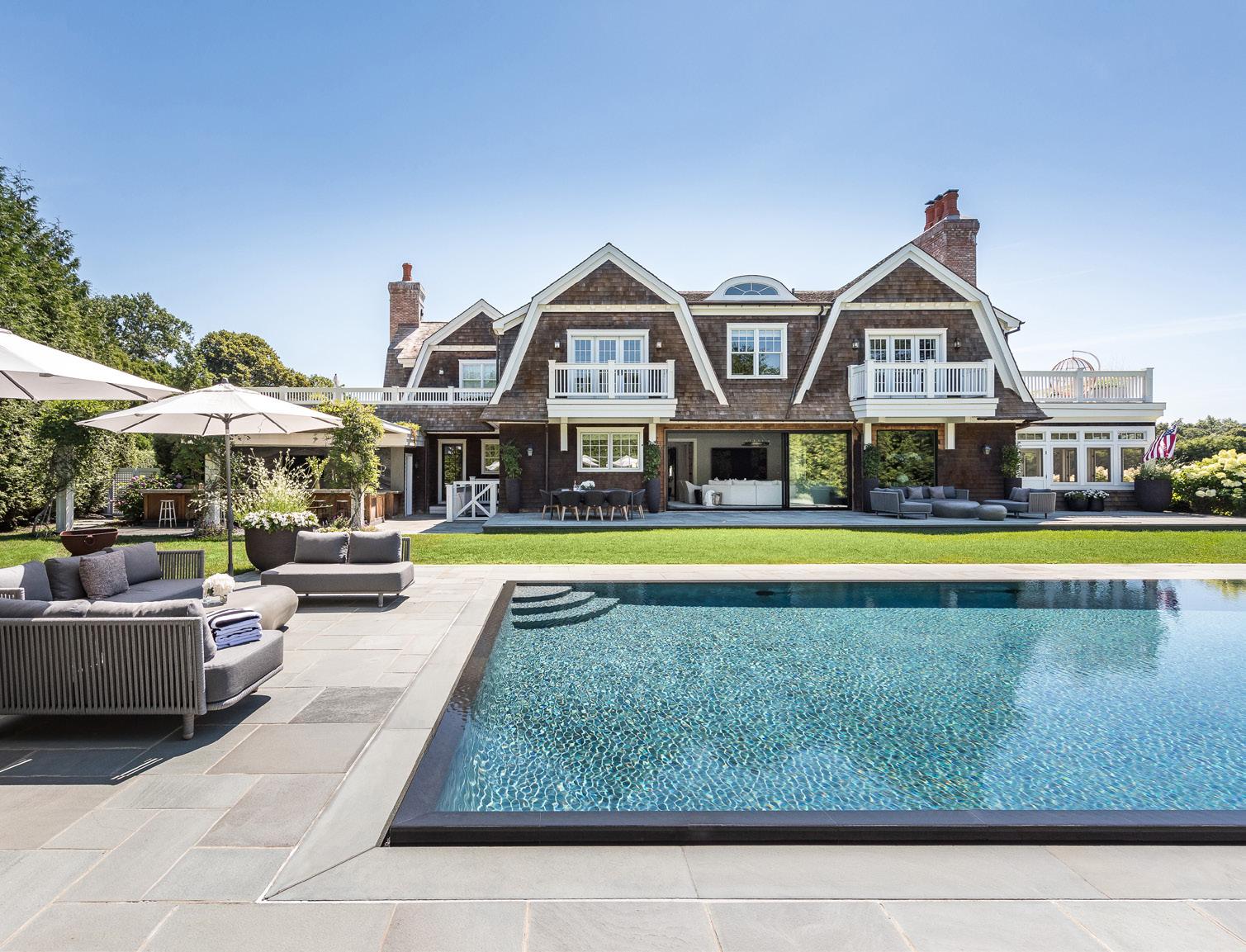
SOUTHAMPTON, NY LAST ASK $6,995,000
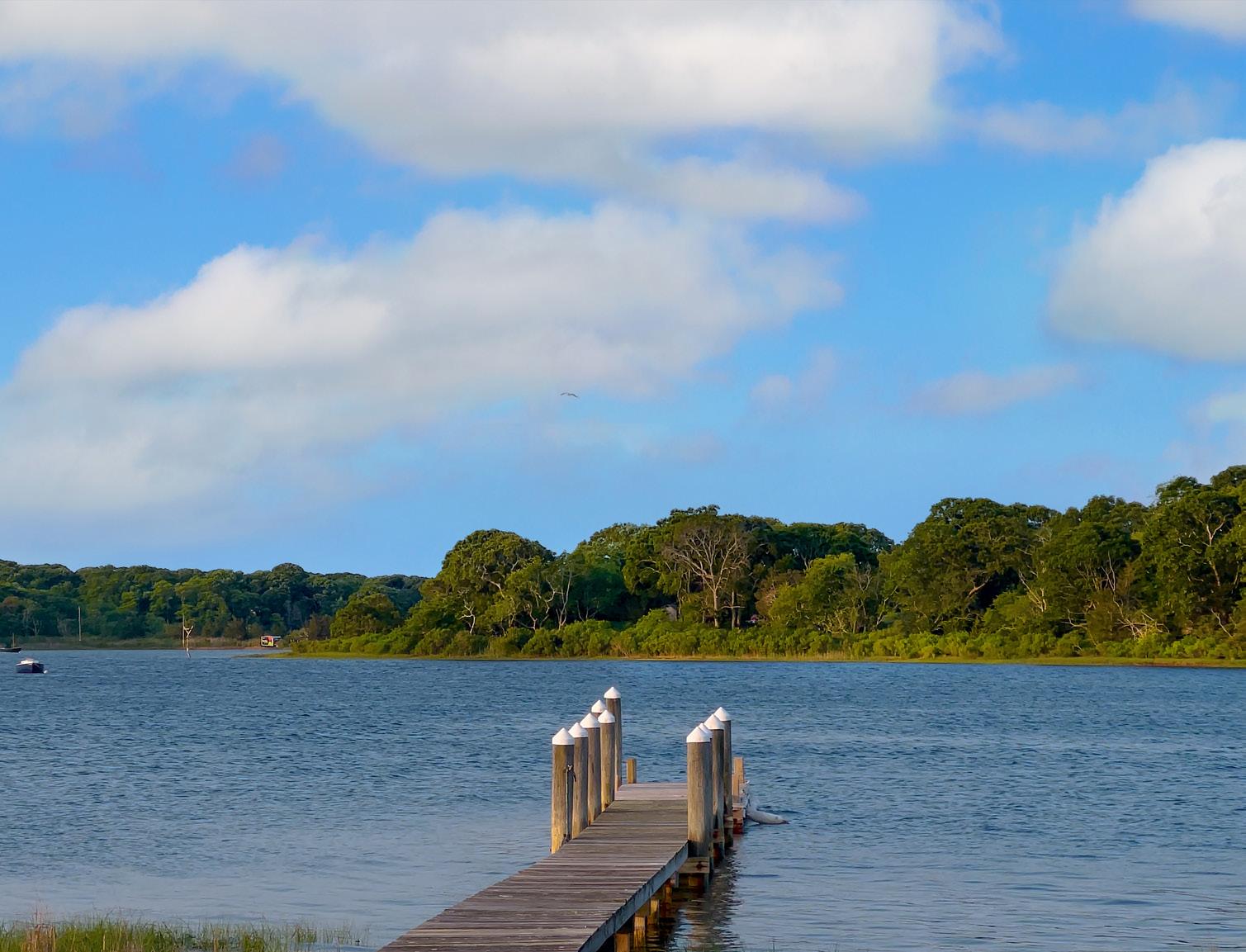
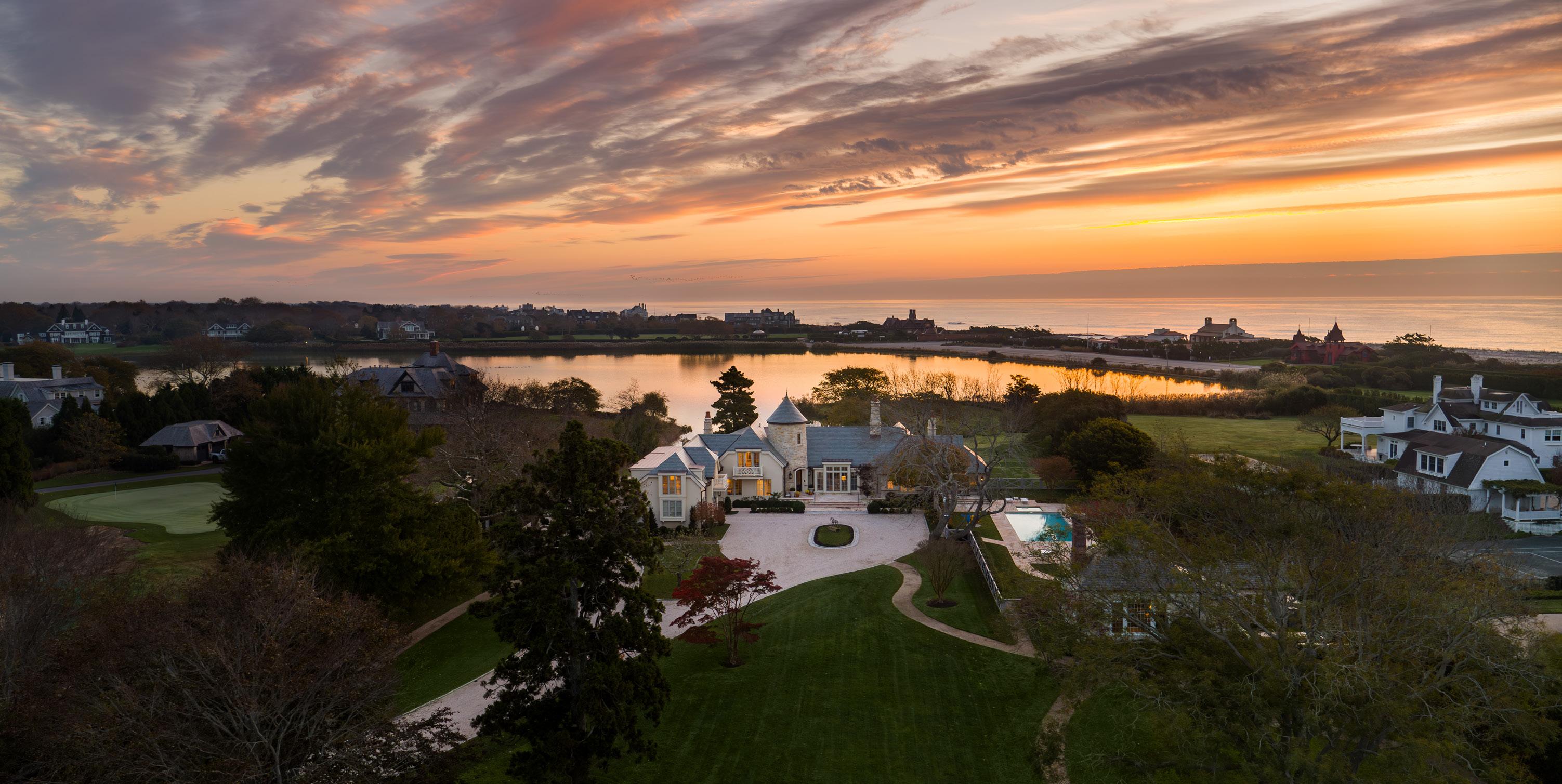
SOUTHAMPTON, NY LAST ASK $30,000,000
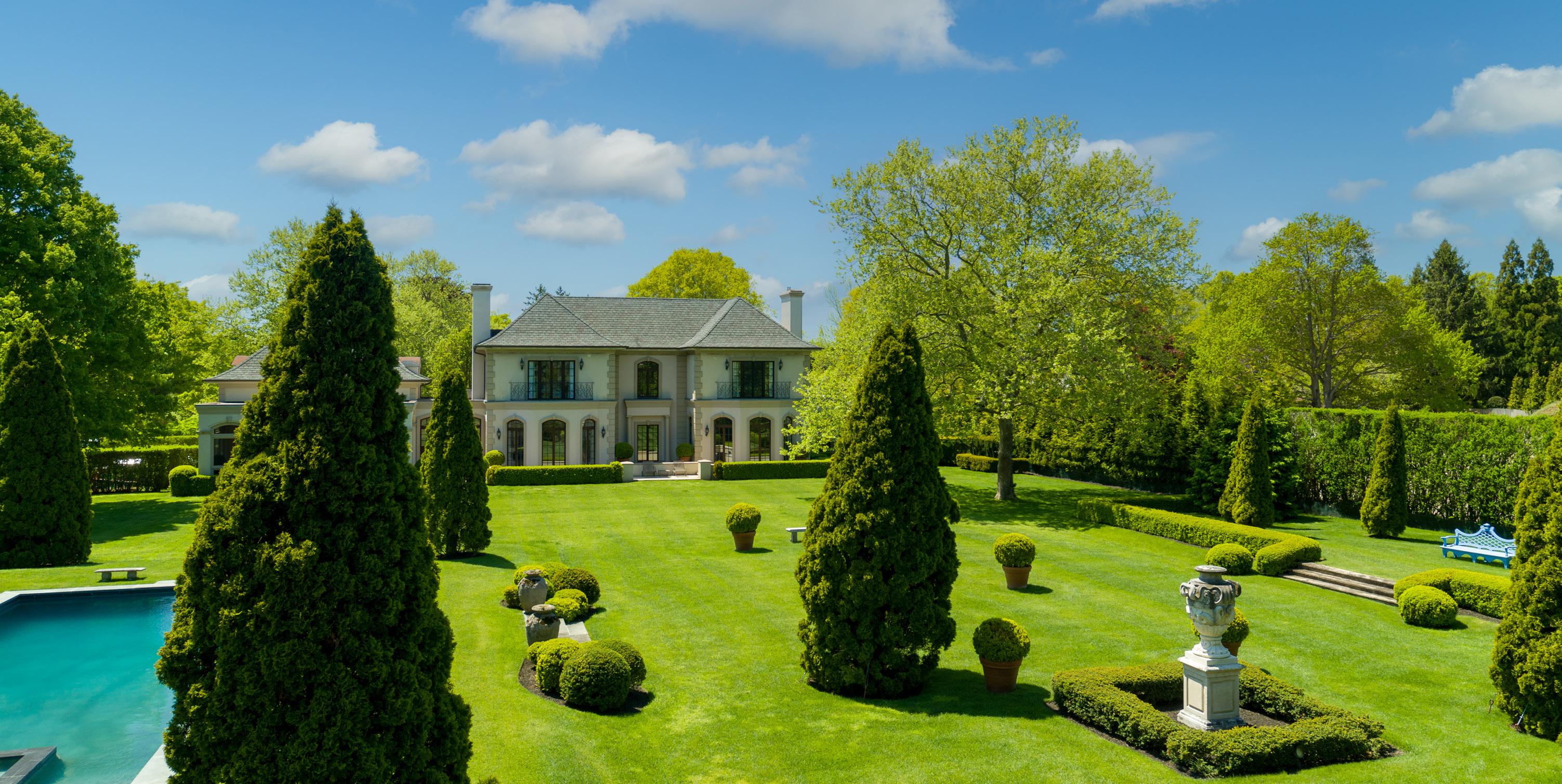
SOUTHAMPTON, NY LAST ASK $16,000,000
SOUTHAMPTON, NY

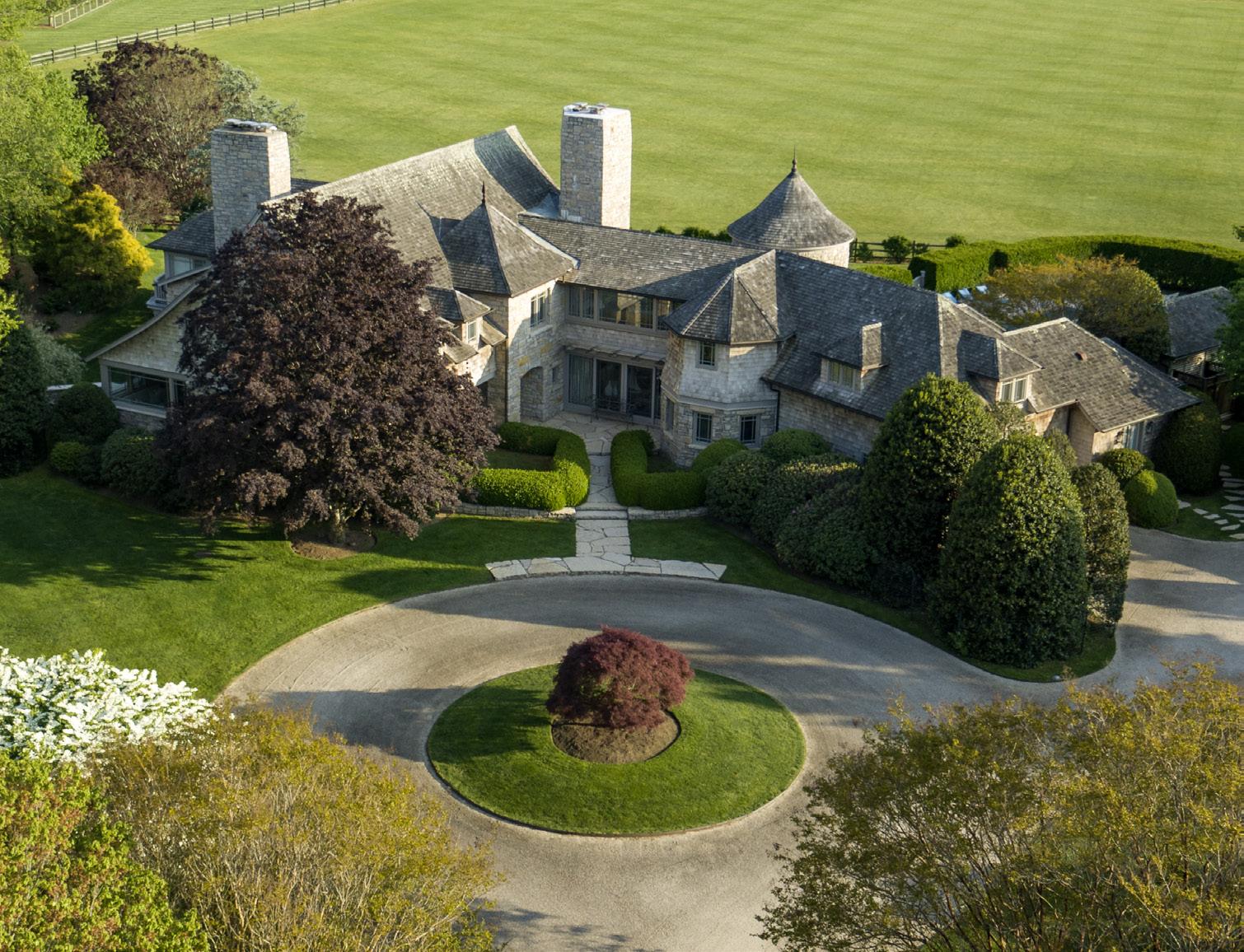
BRIDGEHAMPTON, NY


SOUTHAMPTON, NY LAST ASK $7,995,000

SOUTHAMPTON, NY LAST ASK $10,750,000

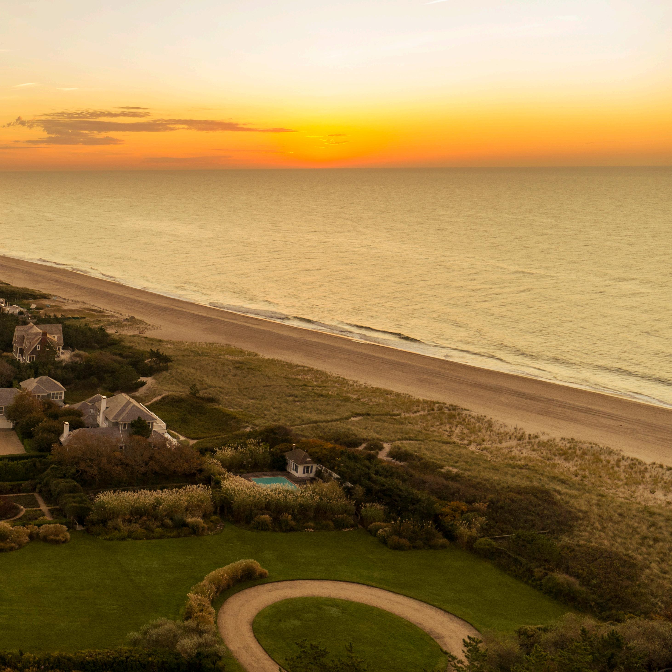
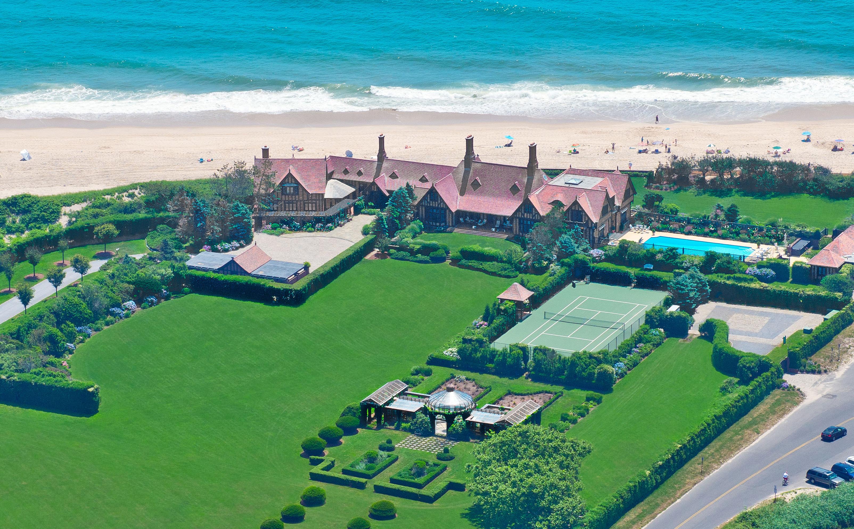
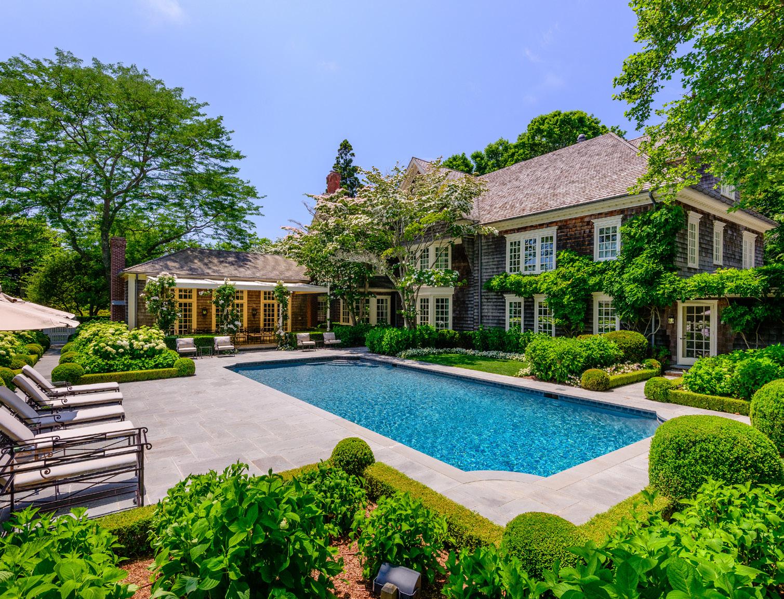
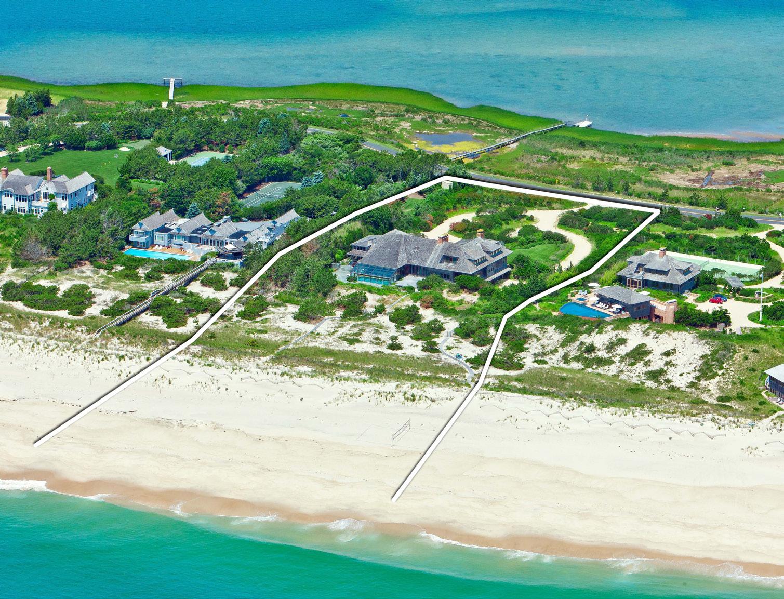

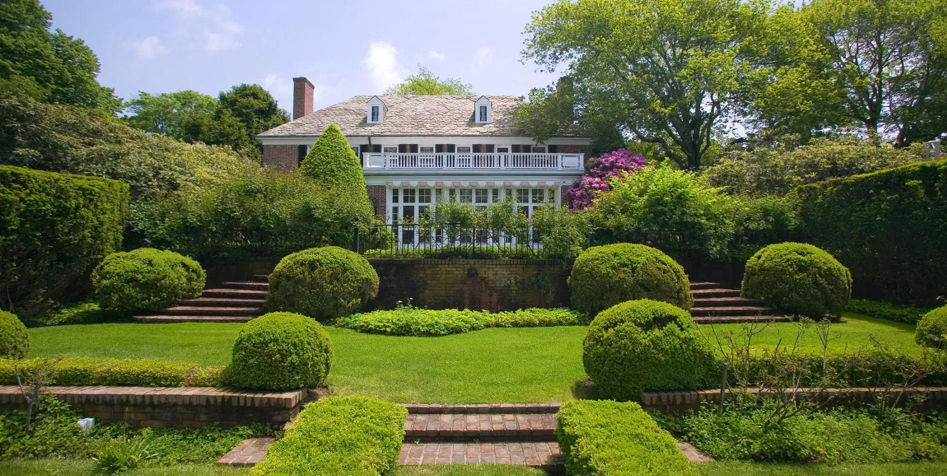










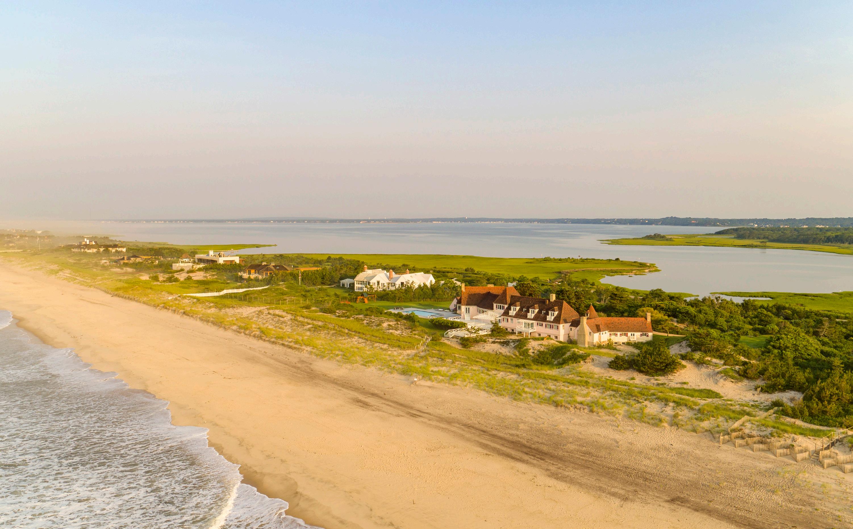
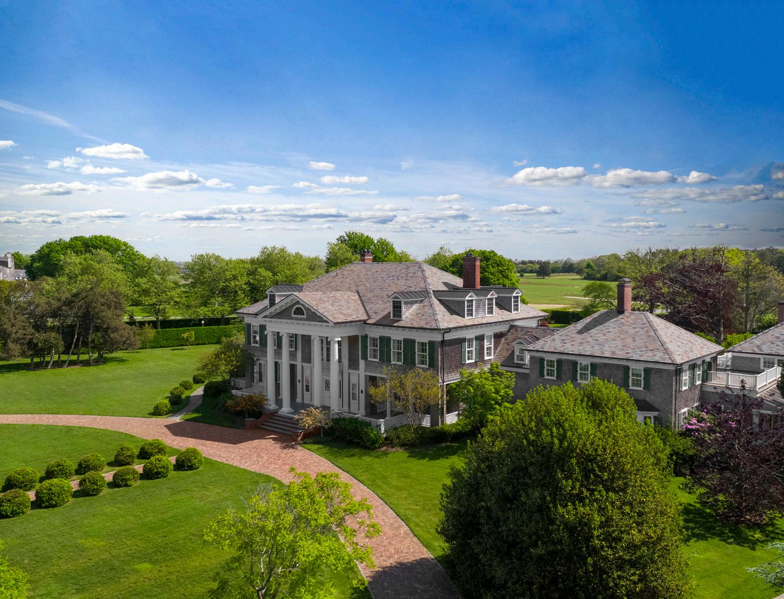

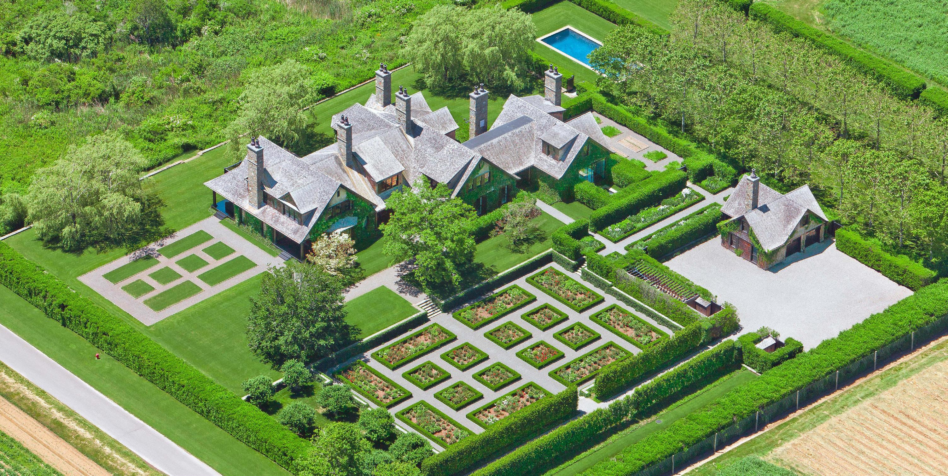


NY


2024 4Q LUXURY MARKET
THE RESIDENTIAL LUXURY MARKET
The luxury market is the top 10% of all home sales by price during the quarter. As various factors redefine the high-end market in any given period, price figures may exhibit more volatility than the market overall. However, because the luxury market is a fixed percentage of the overall market, its changes in the number of sales will always match the overall market. In Fourth Quarter 2024, South Fork luxury average price fell 23% to $11.4M due to fewer sales over $20M. In addition, several sales over $50M skewed last year’s average price. However, reported sales from $10M to $20M doubled year-over-year this quarter, causing median price to rise 15% to $10.9M. Fourth Quarter 2024’s most expensive reported sale was a 15,000 square foot new construction home in Bridgehampton. Bridgehampton/ Sagaponack accounted for more of the South Fork’s luxury sales than any other submarket, as it was the only area with reported sales over $20M. The average luxury sale price on the North Fork jumped 54% annually and median price swelled 37% year-overyear. Last year, only four sales were reported over $3M. This year, all but one luxury sale surpassed that number. On the North Fork, the highest-priced sale was a five-bedroom, four-and-a-half bath residence on Peconic Bay that traded off-market for $10M. This was 72% higher than last year’s top sale.
LUXURY RESIDENTIAL

LAND

LAND MARKET & INVENTORY
LAND MARKET
The South Fork saw 44 vacant land closings this quarter, up 22% annually. However, half as many deals traded for over $5M, pulling average price down 16% year-over-year to $2.058M. Median price rose slightly, up 2%. The top land sale was a two-acre lot in Southampton Village near Agawan Lake for $10.9M.
INVENTORY
Inventory is the number of East End properties listed for sale at the end of the quarter. At the end of December, inventory was 1,840 listings, up 9% annually and the fourth consecutive annual increase.
LUXURY RESIDENTIAL
LUXURY MARKET 1Q 2025
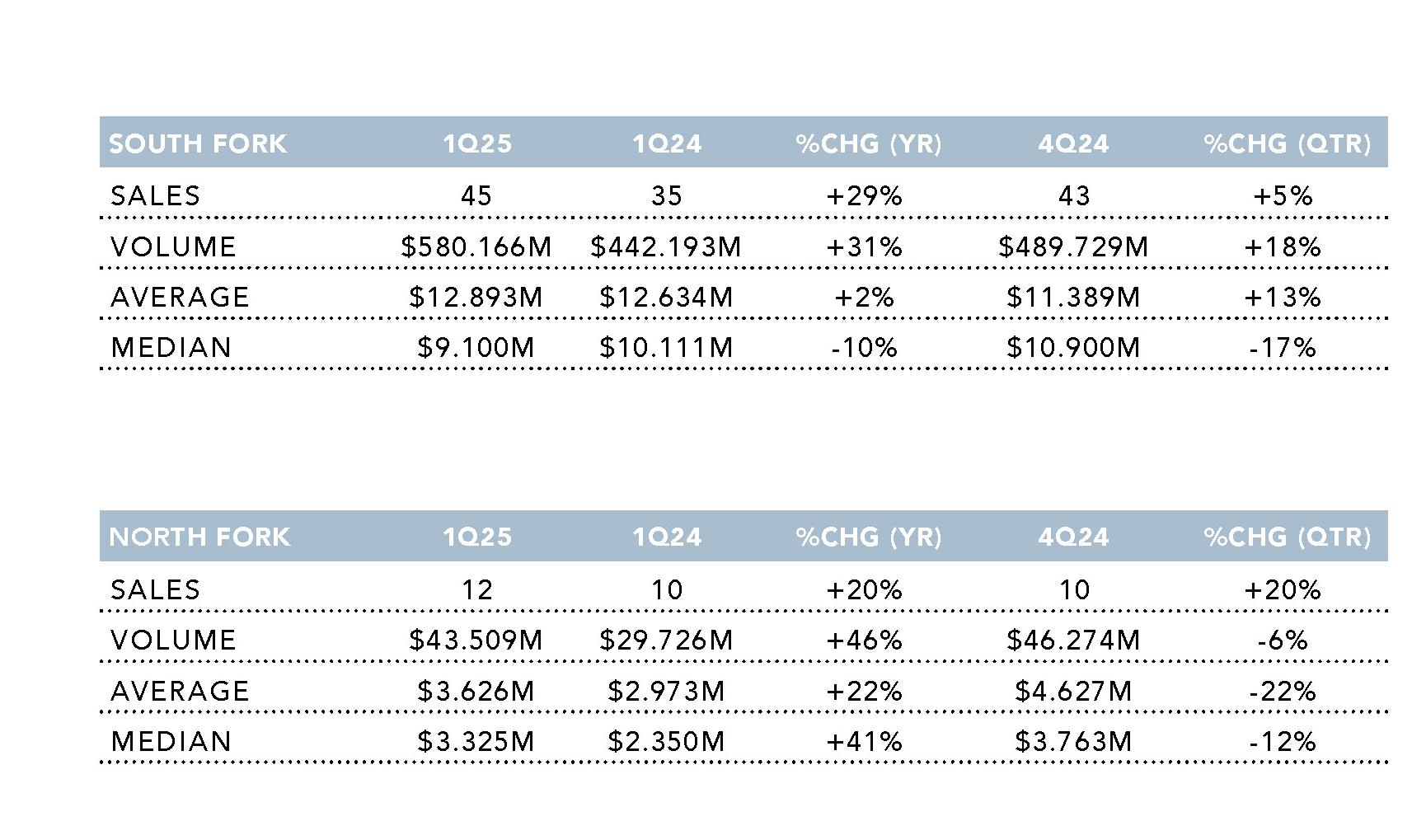
LAND
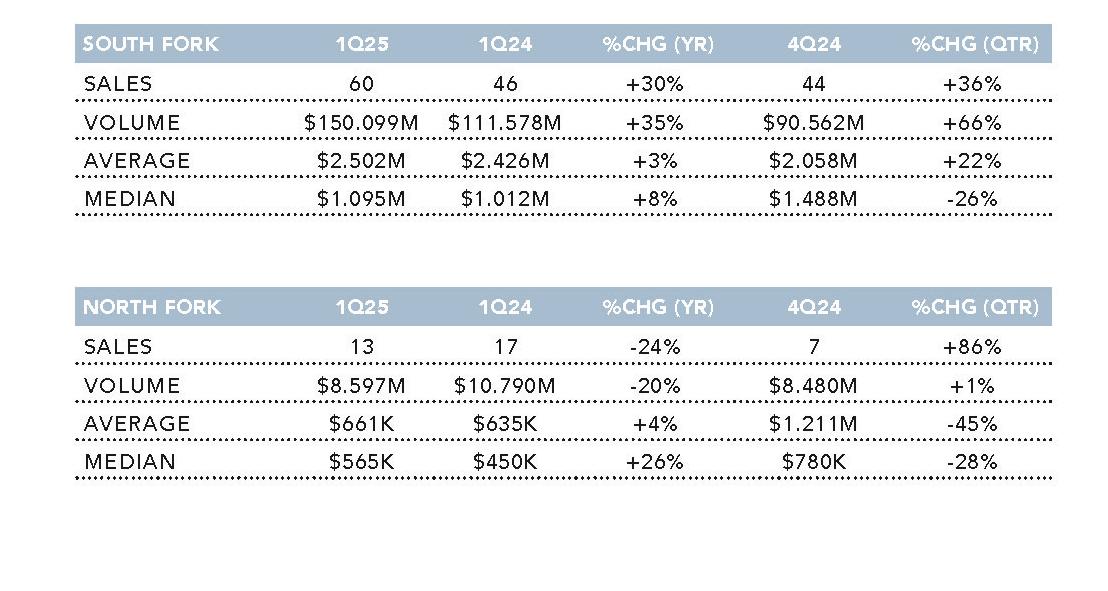
LAND MARKET
THE RESIDENTIAL LUXURY MARKET
The luxury market is the top 10% of all home sales by price during the quarter. As various factors redefine the high-end market in any given period, price figures may exhibit more volatility than the market overall. However, because the luxury market is a fixed percentage of the overall market, its changes in the number of sales will always match the overall market. In First Quarter 2025, South Fork luxury average price ticked slightly higher by 2%, up to $12.9M. Median price decreased by 10% to $9.1M due to a larger share of sales below $2M. First Quarter 2025’s most expensive reported sale was a 10,000 square foot compound with 220 feet of direct ocean frontage at 370 & 372 Further Lane in Amagansett, closing for $70M. Water Mill accounted for more of the South Fork’s luxury sales than any other submarket, with 10 closings, including a $16.5M sale at 34 Cobb Isle Road. Bridgehampton/Sagaponack and East Hampton Village each had eight luxury sales. The average luxury sale price on the North Fork increased 22% annually, and median price jumped 41% year-over-year. Last year, only three sales were reported over $3M; this year, that number more than doubled to seven. On the North Fork, the highest-priced sale was a five-bedroom, five-bathroom residence on Cutchogue Harbor with 100 feet of beachfront, trading for $6.4M.
LAND MARKET & INVENTORY
The South Fork saw 44 vacant land closings this quarter, up 22% annually. However, half as many deals traded for over $5M, pulling average price down 16% year-over-year to $2.058M. Median price rose slightly, up 2%. The top land sale was a two-acre lot in Southampton Village near Agawan Lake for $10.9M.
INVENTORY
Inventory is the number of East End properties listed for sale at the end of the quarter. At the end of December, inventory was 1,840 listings, up 9% annually and the fourth consecutive annual increase.



Through its celebrated partnership with London-based Savills, Corcoran smartly extends its global reach by aligning with one of the most influential names in real estate. This dynamic cross-referral collaboration connects Corcoran agents* with over 40,000 Savills representatives in 700 offices worldwide, opening access to discerning buyers and sellers in more than 70 countries across the Americas, Europe, Asia, Africa and the Middle East.
*In select markets
CHARITY CHANGES LIVES

Philanthropy is near and dear to me personally and one of the many things that my wife Susan and I spend time being involved in. Giving back has always been part of who we are and our way of giving thanks for the blessed life we are fortunate to live. As longtime locals, we are deeply committed to several regional nonprofits and chapters of national foundations to which we give annually. Please take a look to see how you can also get involved. Just think of the lives you’ll touch. Both of us thank you.
NATURE
Peconic Bay Keeper peconicbaykeeper.org
Lake Agawam lakeagawam.org
Peconic Land Trust peconiclandtrust.org
Sail Newport sailnewport.org
CULTURE & HISTORY
Parrish Art Museum parrishart.org
Southampton Arts Center southamptonartscenter.org
Southampton History Museum southamptonhistory.org
Preservation Society of Newport County newportmansions.org
Corcoran Cares cgiving.org/donate/corcoran
FAMILY & YOUTH SERVICES
The Bridgehampton Child Care & Recreational Center bhccrc.org
Have a Heart Community Trust haveahearthamptons.org/about
LaGuardia Community College laguardia.edu/studentsupport
Elton John AIDS Foundation eltonjohnaidsfoundation.org
HEALTH & WELLNESS
Stony Brook Southampton Hospital southampton.stonybrookmedicine.edu
Newport Hospital lifespan.org/locations/newport-hospital
East End Hospice eeh.org
God’s Love We Deliver glwd.org
Ellen Hermanson Foundation ellenhermanson.org
Breast Cancer Research Foundation bcrf.org
Ronald McDonald House rmhc.org
Fighting Chance fightingchance.org
Center for Therapeutic Riding of the East End ctreeny.org

CHURCH-AFFILIATED COMMUNITY SERVICES
First Presbyterian Church of Southampton 1stpresbyterian.church
St. Michael’s School in Newport hamptonslutheran.org
ENTREPRENEURSHIP
Tory Burch Foundation toryburchfoundation.org/about



2,074


