26 HOLLY LANE Water Mill
Tim Davis
The Hamptons Luxury Market Leader


Tim Davis Lic. Assoc. RE Broker Regional Brokerage Advisor East End 631.702.9211 | tgdavis@corcoran.com

4 TIMDAVISHAMPTONS.COM

26 Holly Lane WATER MILL,NEW YORK
Located in the heart of the estate section of Water Mill on beautiful Holly Lane, this 2+ acre property with established landscaping is the setting for a stylish and elegant country home. Original “carriage house” elements exist with high ceilinged light filled rooms all with picture window views of the green perimeters. The classic residence offers a large living room with a fireplace that opens to an inviting sunroom, a formal dining room and a well-equipped chefinspiring eat in kitchen. Six bedrooms including a first floor primary suite provide ample room for the ideal tenant and weekend guests. A secluded pool amongst the garden invites one to swim at all hours of the day and offers access to a nearby arbor and pool house. Other amenities include shade and sun decks/terraces, detached 2-car garage and a “great lawn” for outdoor activities and sports. This is an ideal Hamptons hideaway with easy access to Flying Point beach, Southampton and Water Mill Villages including local favorites such as the Green Thumb, Hampton Coffee and Bistro Ete.
TIMDAVISHAMPTONS.COM 5
Property Details Amenities & Features 6 BEDROOMS / 5.5 BATHROOMS / 2.2 ACRES / POOL ELEGANT WATER MILL SOUTH ESTATE EXCLUSIVE | TIMDAVISHAMPTONS.COM
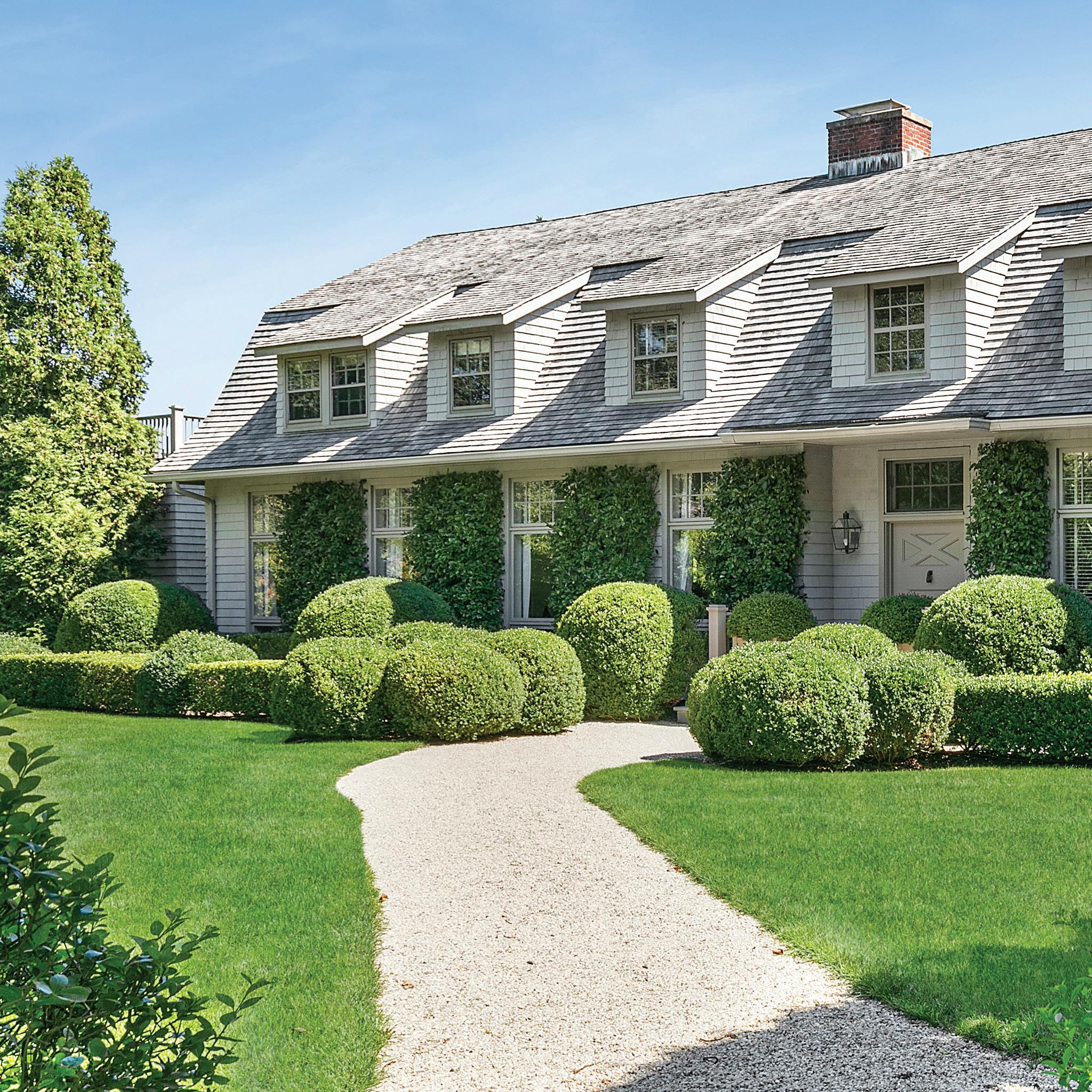
6 TIMDAVISHAMPTONS.COM
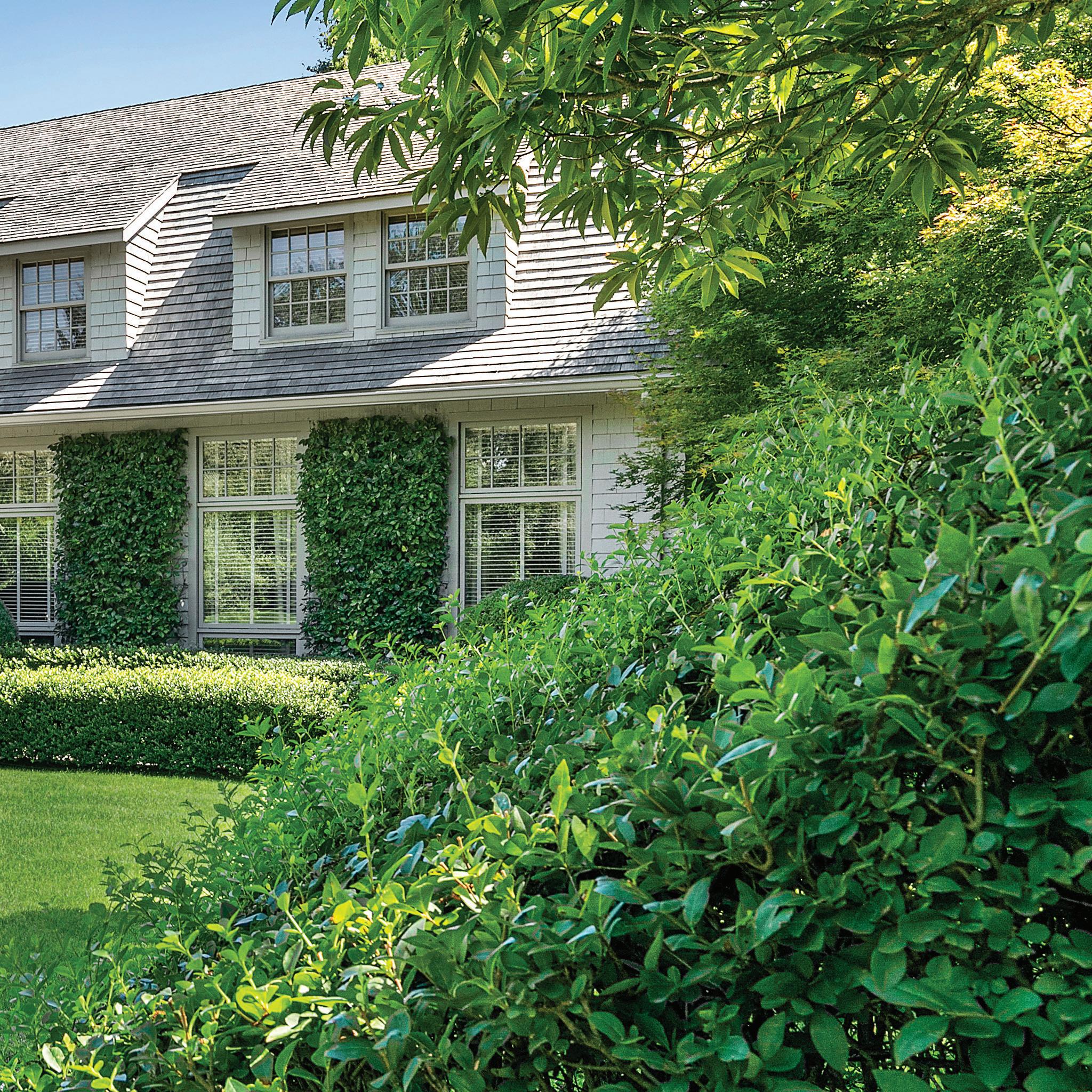
TIMDAVISHAMPTONS.COM 7
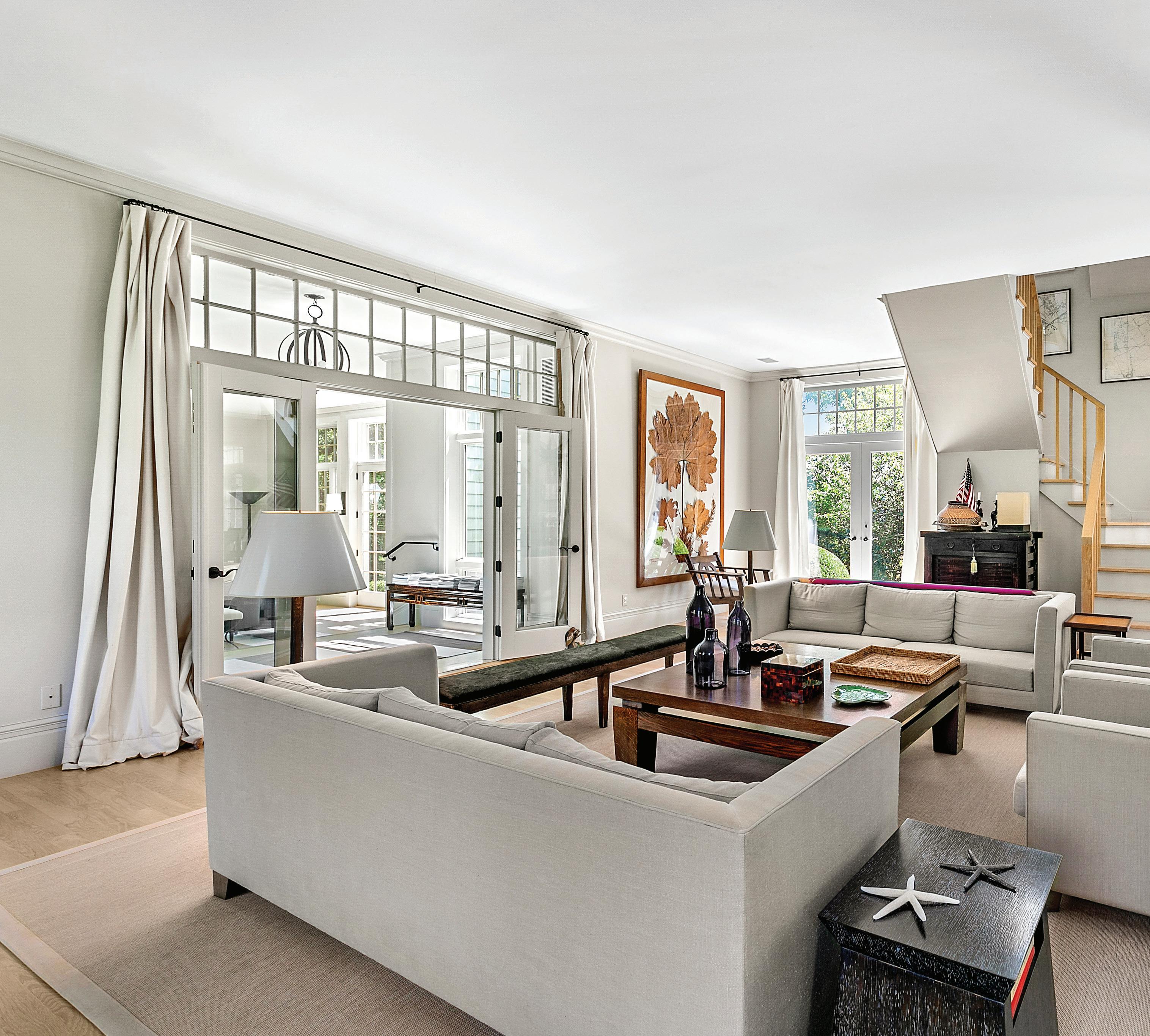
8 TIMDAVISHAMPTONS.COM

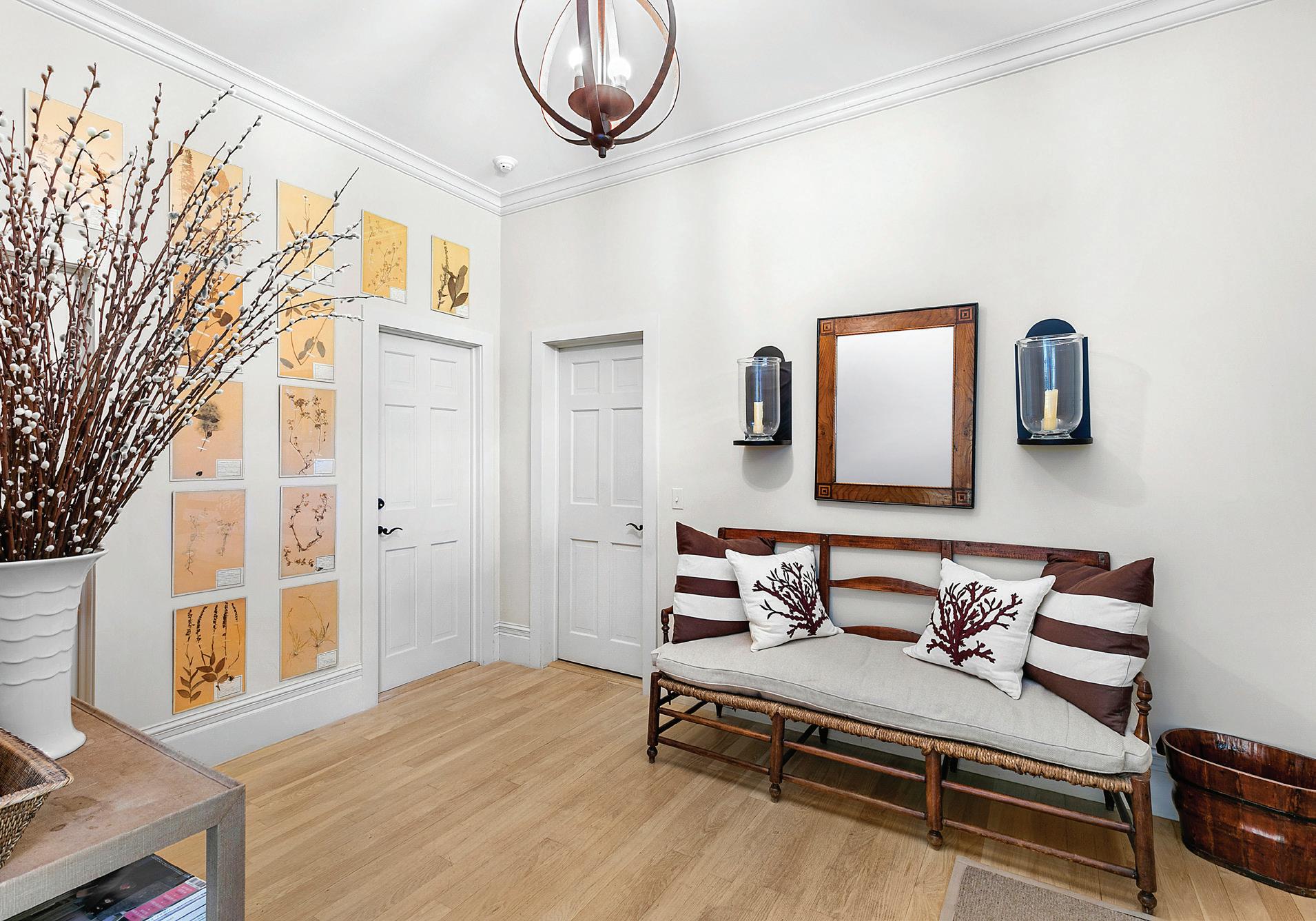

TIMDAVISHAMPTONS.COM 9

10 TIMDAVISHAMPTONS.COM
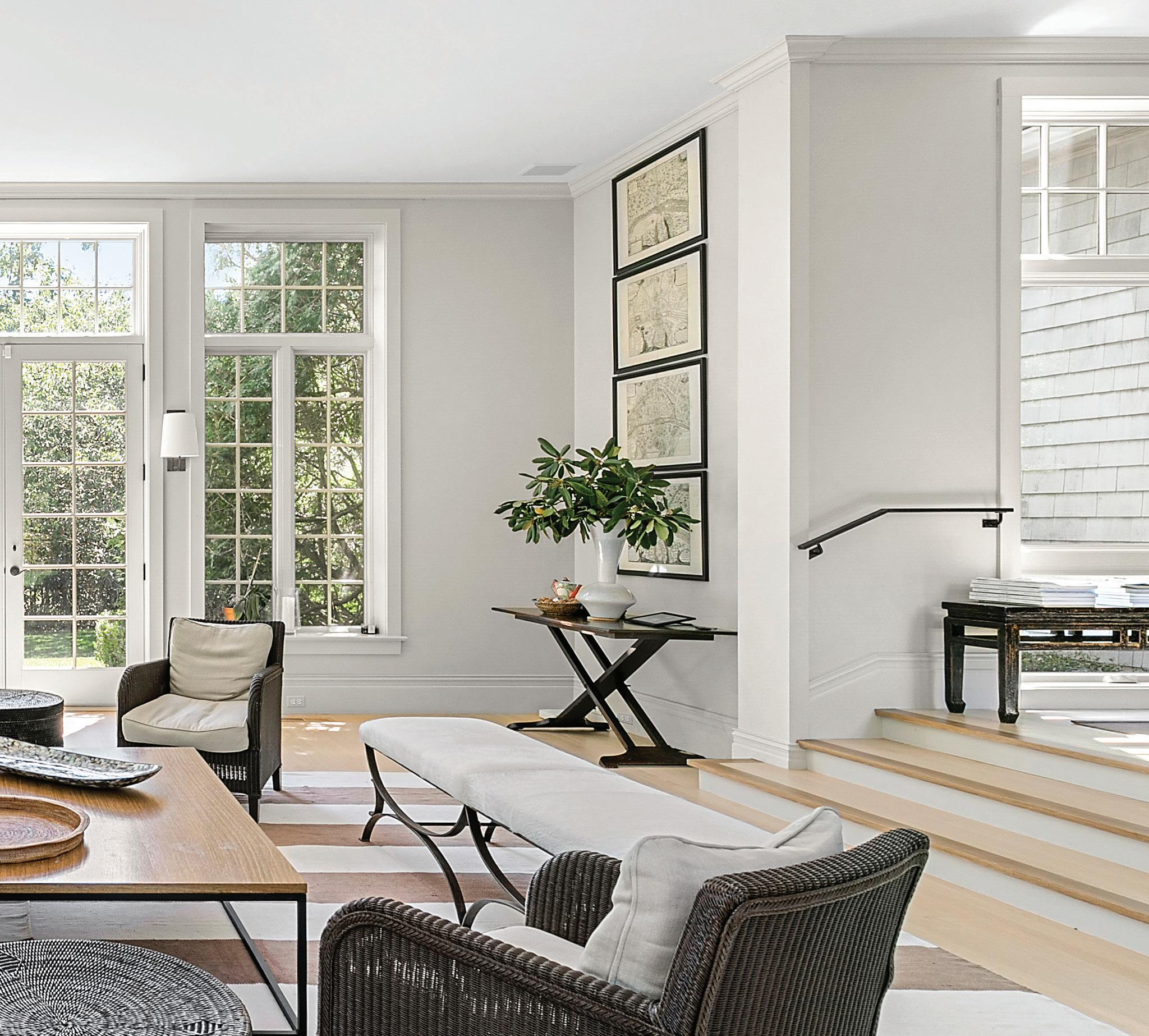
TIMDAVISHAMPTONS.COM 11

12 TIMDAVISHAMPTONS.COM

TIMDAVISHAMPTONS.COM 13

14 TIMDAVISHAMPTONS.COM

TIMDAVISHAMPTONS.COM 15
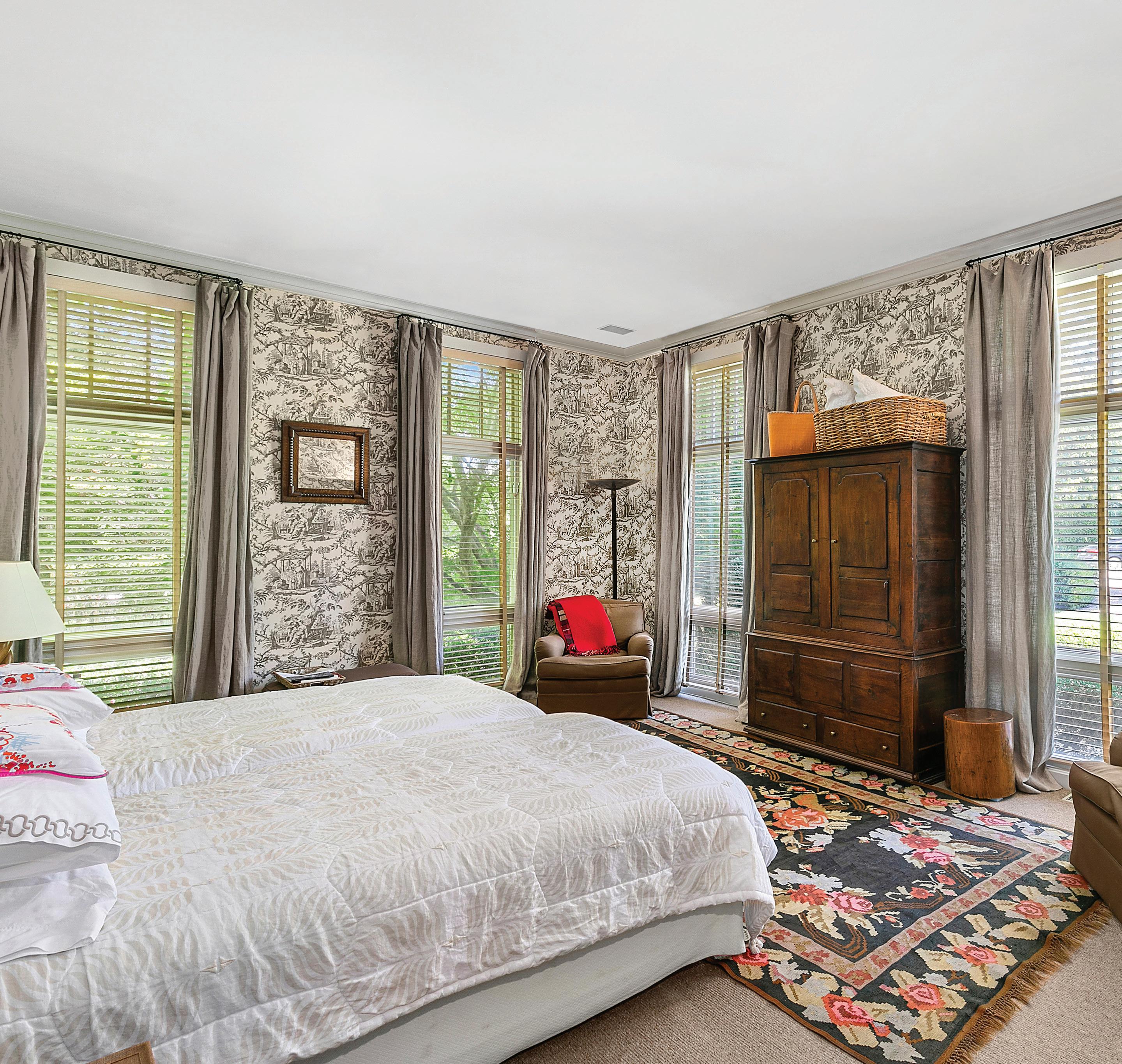
16 TIMDAVISHAMPTONS.COM



TIMDAVISHAMPTONS.COM 17

18 TIMDAVISHAMPTONS.COM
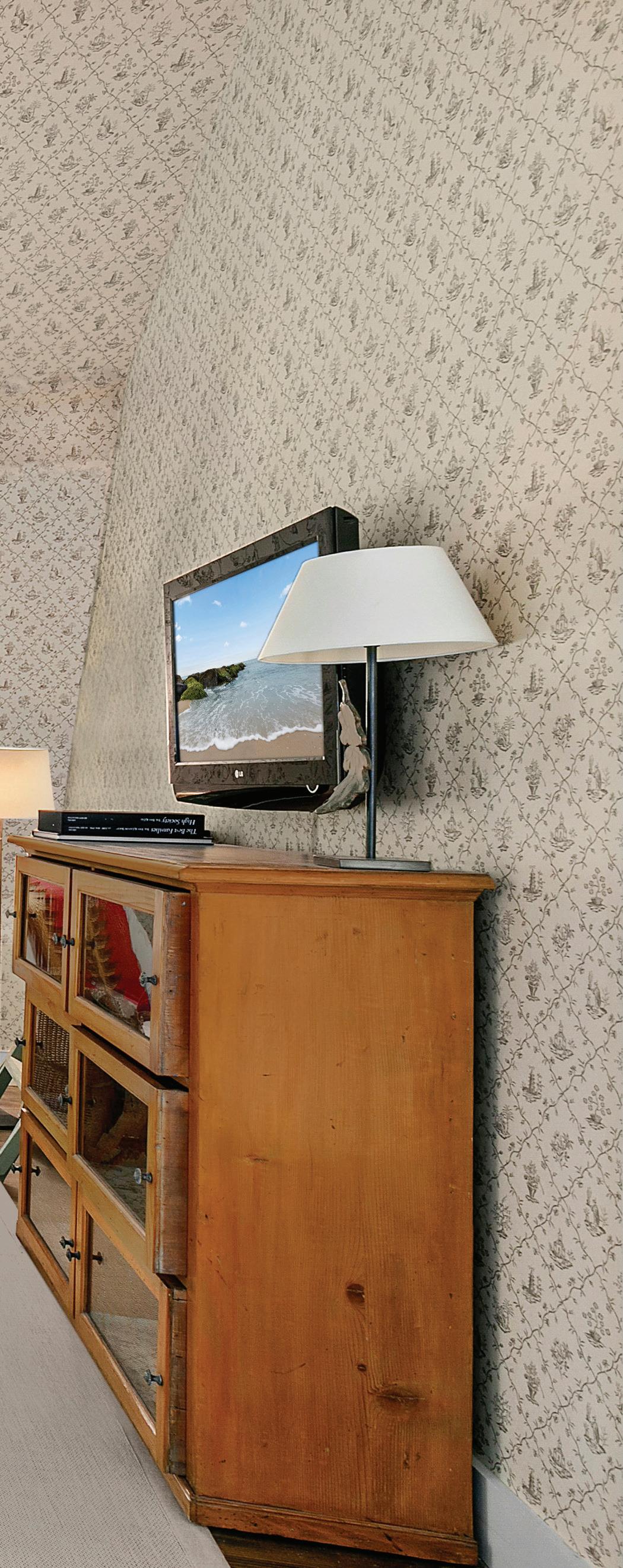


TIMDAVISHAMPTONS.COM 19
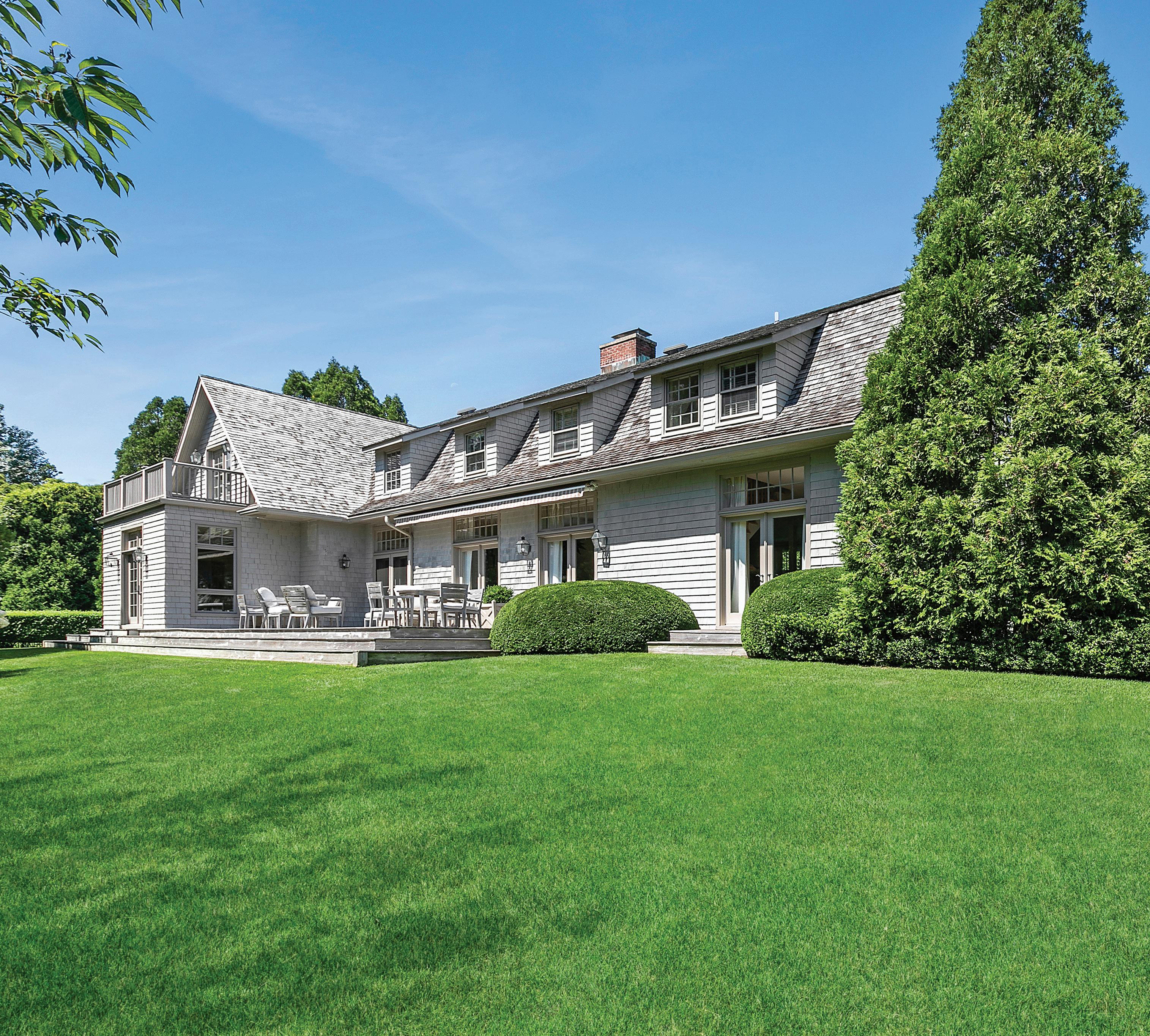
20 TIMDAVISHAMPTONS.COM



TIMDAVISHAMPTONS.COM 21

22 TIMDAVISHAMPTONS.COM



TIMDAVISHAMPTONS.COM 23


















24 TIMDAVISHAMPTONS.COM FIRST FLOOR INT: 3400 ft² LOWER LEVEL: 3124 ft² CEILING HEIGHT: 9’10’’ CEILING HEIGHT: 9’10” CEILING HEIGHT: 7’10” BREAKFAST 16’ x 15’ KITCHEN 23’9” x 12’ CEILING HEIGHT: 9’10” REF DW BAR FP FP DINING ROOM CLOSET 5’2” x 5’3” CLOSET 5’2” x 5’3” CLOSET CLOSET CLOSET CLOSET DECK 37’4” x 14’ FOYER 9’9” x 13’ 9’4” x 10’5” BEDROOM 27’10” x 14’7” LIVING ROOM 40’6” x 30’10” CEILING HEIGHT: 11’3” DECK 9’6” x 10’7” FAMILY ROOM 24’2” x 24’3” MECHANICAL FIRST FLOOR SECOND FLOOR CLOSET ATTIC CLOSET CLOSET CLOSET CLOSET CLOSET CLOSET CLOSET CLOSET BEDROOM 11’ x 14’ CEILING HEIGHT: 7’10” BATH 11’5” x 3’5” BATH 12’ x 12’7” 10’6” x 13’3” 10’ x 14’9” BEDROOM 16’ x 13’4” 17’ x 3’5” BEDROOM 13’4” x 13’3” CEILING HEIGHT: 8’11” 7’ x 4’ DECK 12’ x 10’ OFFICE 13’3” x 12’5” CEILING HEIGHT: 8’11” BEDROOM 18’6” x 15’4” CEILING HEIGHT: 14’4” BATH 8’5” x 4’ BATH 8’ x 8’ BATH 8’7” x 13’8” 9’ x 11’5” DECK 25’ x 25’ BEDROOM 13’5” x 16’5” DECK





FIRST FLOOR INT: 3400 ft²
FIRST FLOOR OUT: 845 ft²
SECOND FLOOR INT: 2400 ft²
SECOND FLOOR OUT: 724 ft²
GARAGE: 736 ft²





LOWER LEVEL: 3124 ft²
POOL: 800 ft²
TOTAL INTERIOR: 9660 ft²
TOTAL OUTSIDE: 2369 ft²
TOTAL: 12029 ft²











TIMDAVISHAMPTONS.COM 25 POOL 40’ x 20’ DW CEILING HEIGHT: 7’ LAUNDRY 18’4” x 14’8” CEILING HEIGHT: 7’ STORAGE CEILING HEIGHT: 19’9” 24’ x 24’ 20’ x 30’ 39’7” x 9’5” 20’3” x 10’10” 20’3” x 10’ ELECTRIC MECHANICAL 14’2” x 22’5” STORAGE 23’5” x 22’5” 8’ x 4’ PARKING GARDEN SITTING 11’ x 11’ 13’ x 18’ BBQ GARAGE 23’ x 24’ LOWER LEVEL CLOSET CLOSET 12’ x 4’ CLOSET CLOSET
Lane, Water Mill, New York
CEILING HEIGHT: 9’10’’ CEILING HEIGHT: 7’ 9’4” x 10’5” LOWER LEVEL FIRST FLOOR

26 TIMDAVISHAMPTONS.COM

TIMDAVISHAMPTONS.COM 27

28 TIMDAVISHAMPTONS.COM Real estate agents affiliated with The Corcoran Group are independent contractor sales associates and are not employees of The Corcoran Group. Equal Housing Opportunity. The Corcoran Group is a licensed real estate broker. All information furnished regarding property for sale or rent or regarding financing is from sources deemed reliable, but Corcoran makes no warranty or representation as to the accuracy thereof. All property information is presented subject to errors, omissions, price changes, changed property conditions, and withdrawal of the property from the market, without notice. All dimensions provided are approximate. To obtain exact dimensions, Corcoran advises you to hire a qualified architect or engineer. 24 Main Street, Southampton, NY 11968 631.283.7300
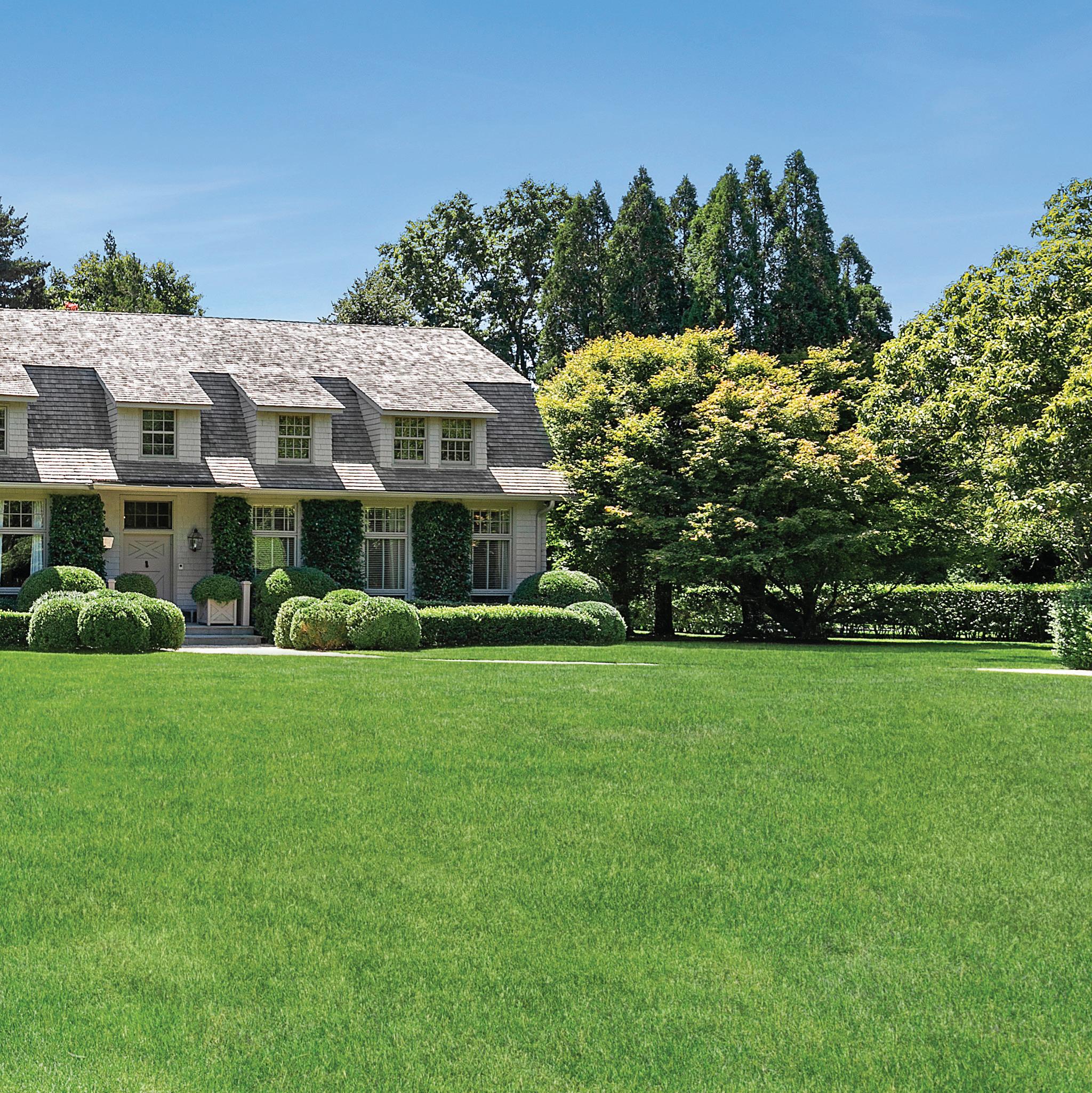
TIMDAVISHAMPTONS.COM 29
TimDavisHamptons.com




































































