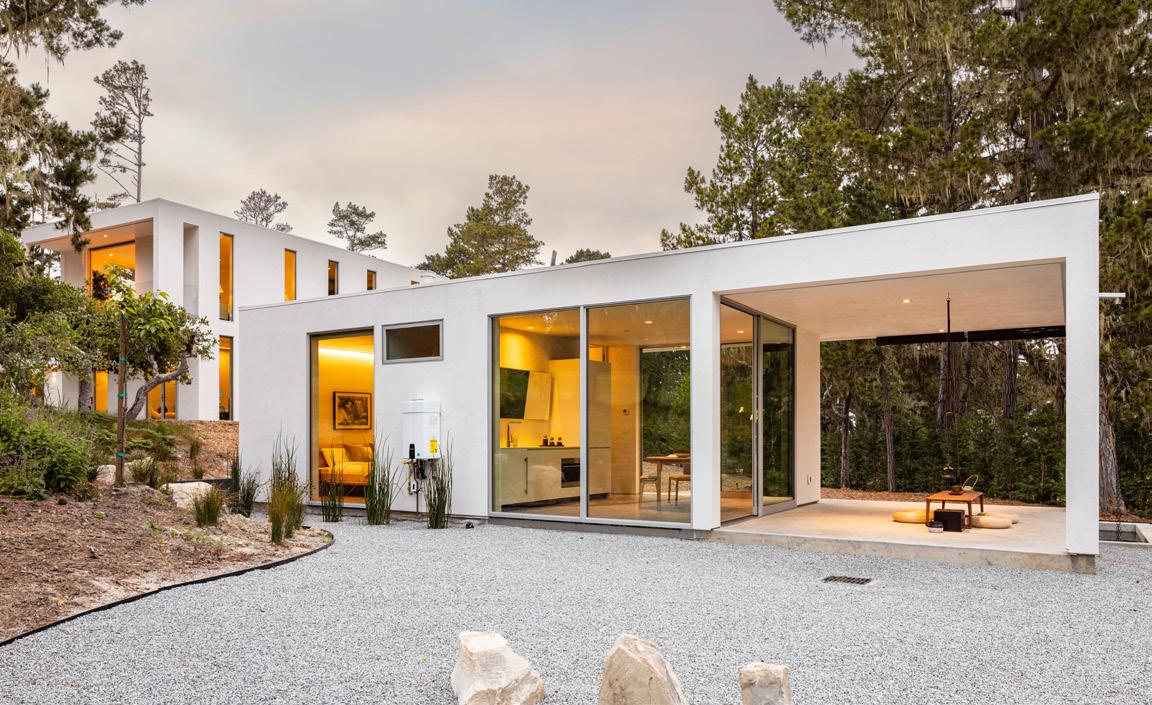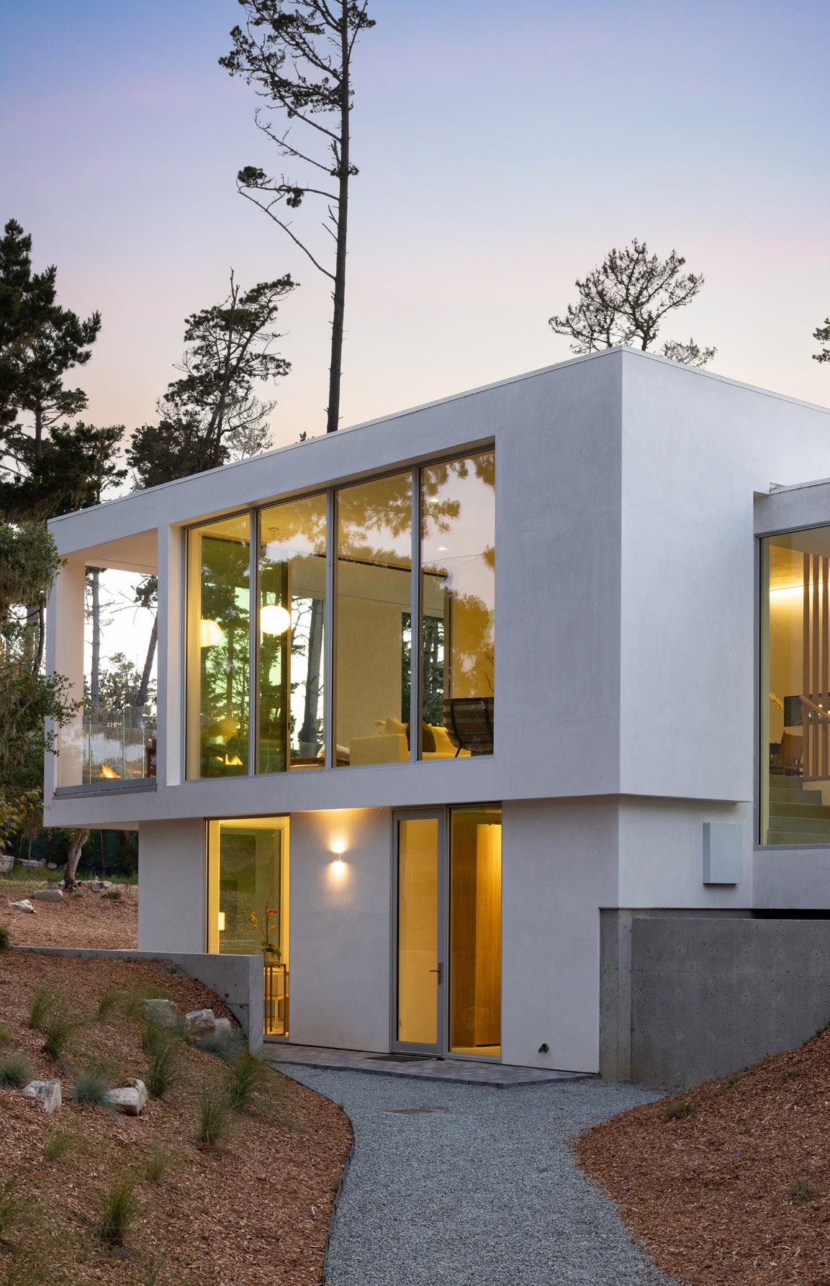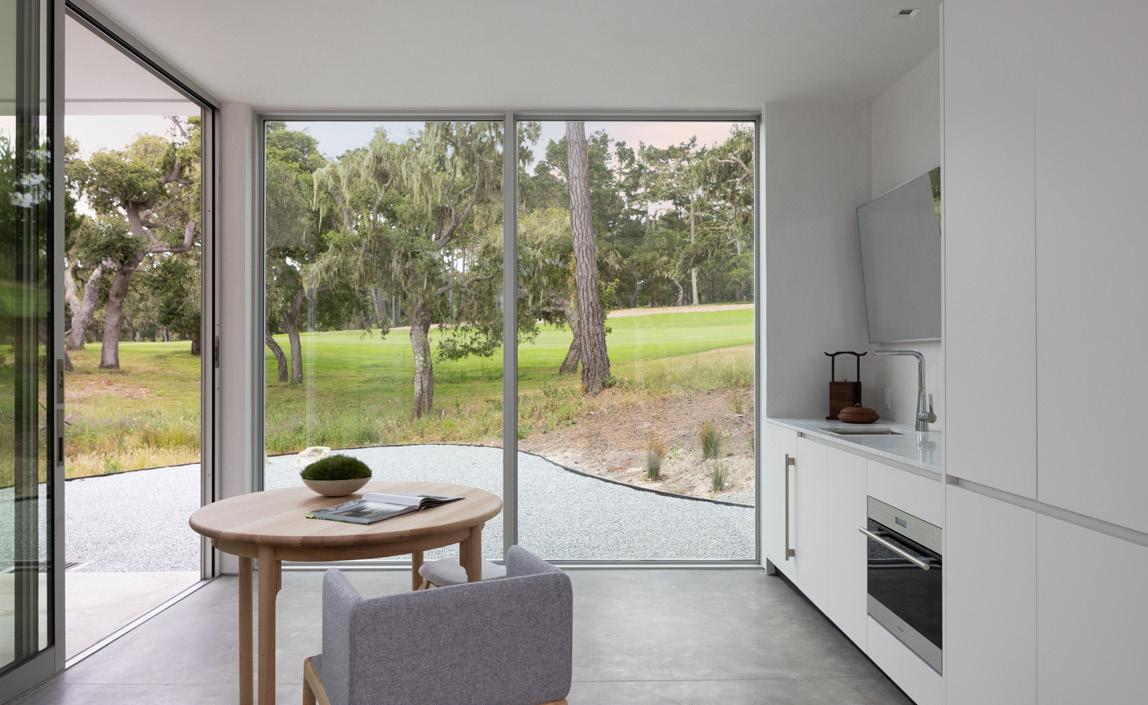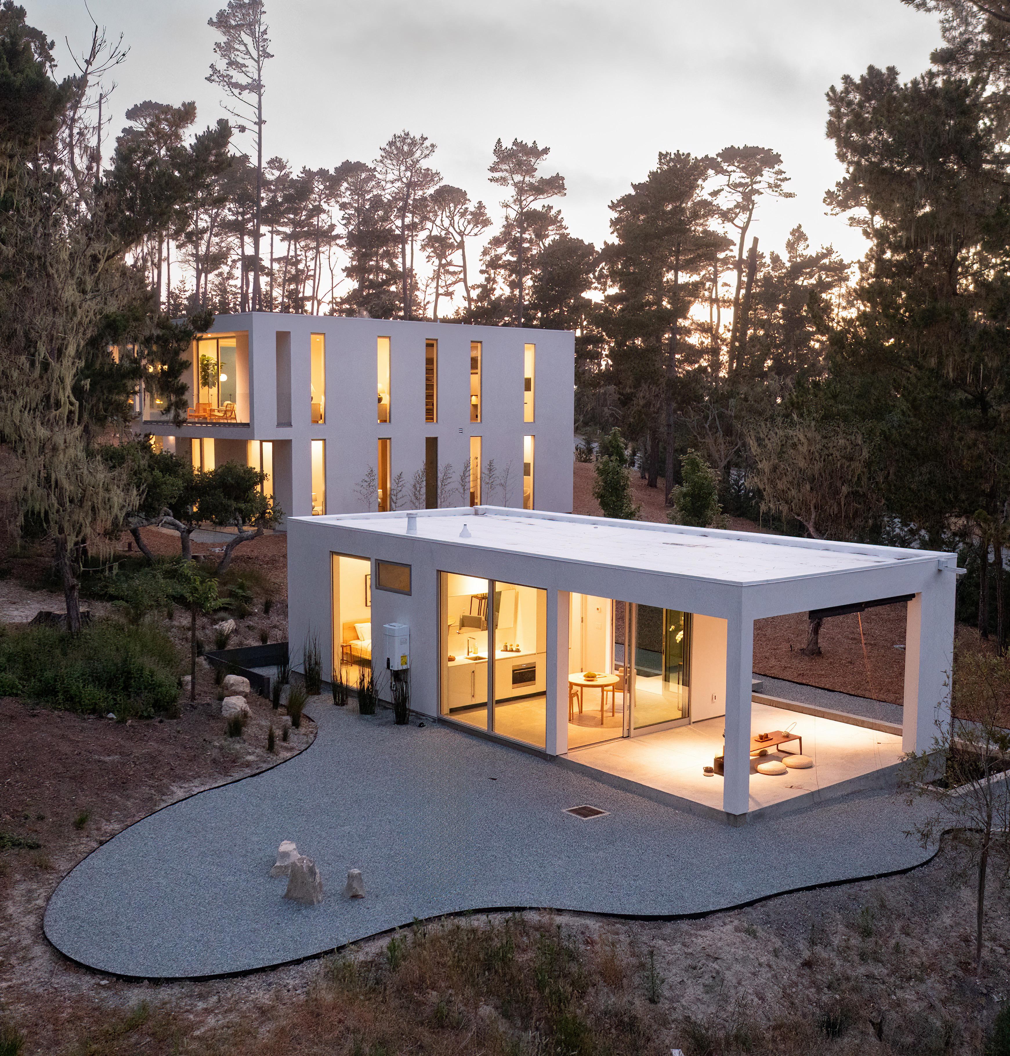




With sweeping views of Spyglass Hill’s 11th fairway and filtered ocean vistas, the Waterbridge House is an extraordinary estate thoughtfully designed with Scandinavian-Japanese minimalism. This newly constructed compound is comprised of the stunning main house, a private ADU, and a Tea House (Guest House) floating on water. The architecturally significant estate embraces clean lines, symmetry, and intentional simplicity, blending timeless natural elements with modern form. Two architectural axes—interior and exterior—guide you through spaces that reveal and conceal, including the “Waterbridge,” a glazed walkway over a tranquil pond. The sculptural “Cloud Steps” lead to a lightfilled interior where polished concrete floors, Western floor-to-ceiling windows, Italian concealed Infinity doors, and Poliform cabinetry define quiet luxury. Sustainability meets sophistication with triple-glazed windows, an airtight façade, radiant heat, and an automated energy recovery system. From SubZero, Wolf, and Miele appliances to Italian Flos lighting and Simply White plaster walls, every detail reflects enduring craftsmanship and environmental mindfulness. Located in the heart of Pebble Beach near The Lodge and by the Spyglass Club House, Waterbridge House is a half mile to the beach and just a short drive from all the wonderful amenities of Carmel, Big Sur, and the entire Monterey Peninsula. This Pebble Beach masterpiece is ready to welcome home its fortunate new owners.

WATERBRIDGEHOUSEPB.COM
Hold up your phone’s camera to the QR code to visit the property’s website and pricing.
2% Buyers Brokerage Compensation | Brokerage Compensation not binding unless confirmed by separate agreement among applicable parties.
Presented by TIM ALLEN , COLDWELL BANKER GLOBAL LUXURY
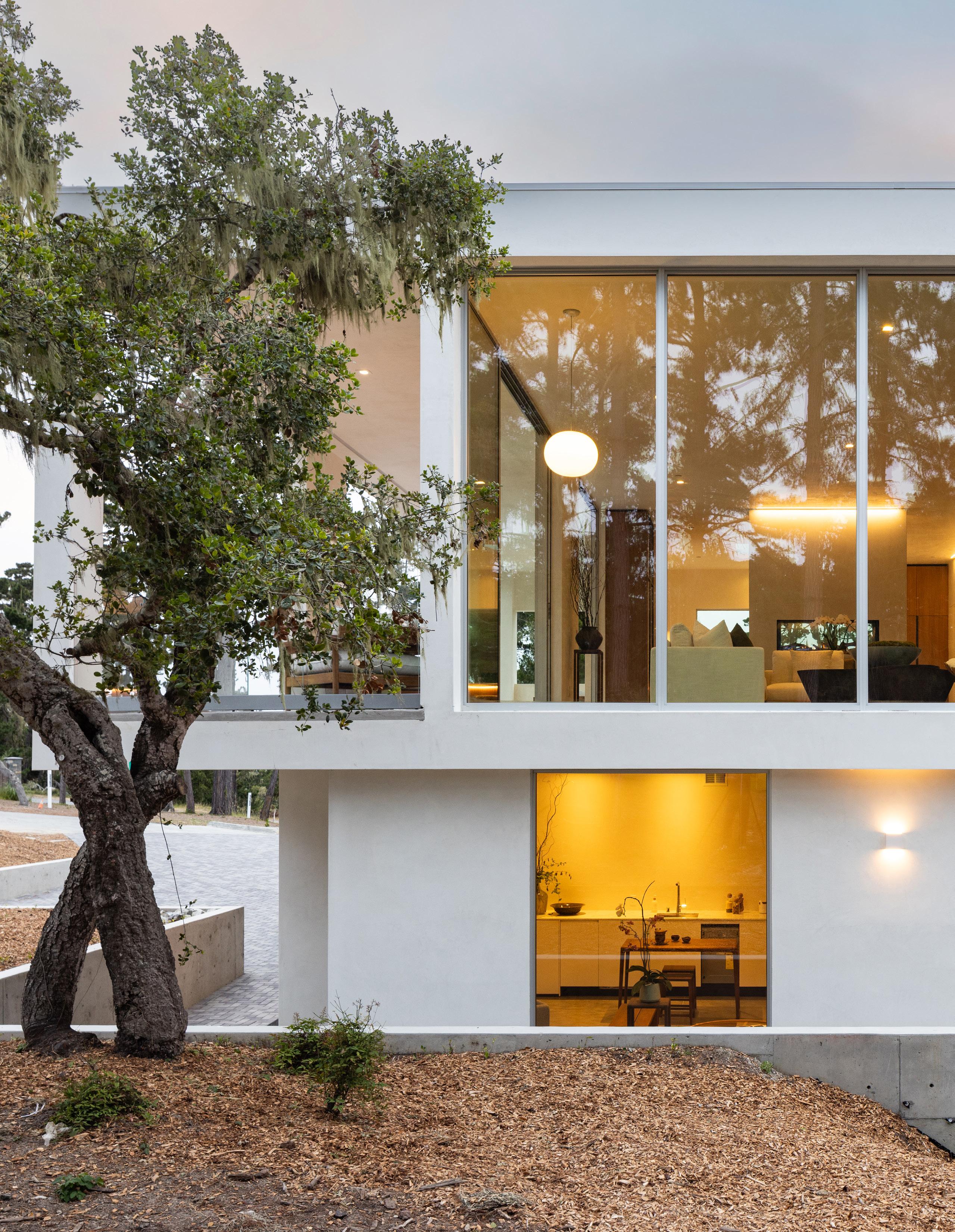
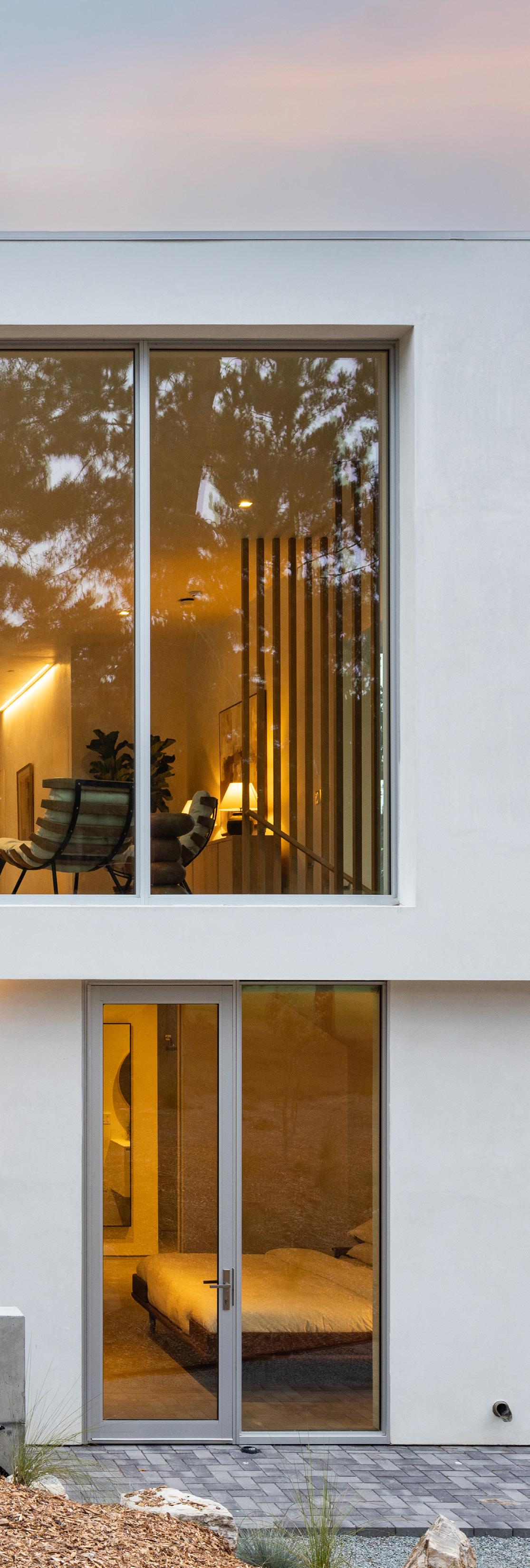
TOTAL SQUARE FOOTAGE: 4,892 SqFt
LOT SIZE: 0.68 Acres
NUMBER OF BEDROOMS: 5
NUMBER OF BATHS: 5 Full, 1 Half
INTERIOR: Simply White Plaster
EXTERIOR: Stucco
HEAT: Radiant Heating System
FIREPLACE: Western Liner Fireplaces
ROOF: Long-Lasting TPO Roofing System
FLOORS: Polished Concrete
GARAGE: 3-Car
YEAR BUILT: 2025
VIEWS: Spyglass Golf Course’s 11th Fairway, Filtered Ocean Views
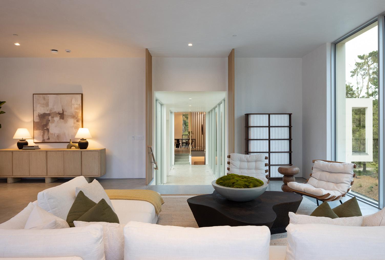
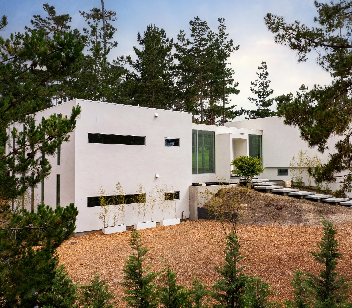


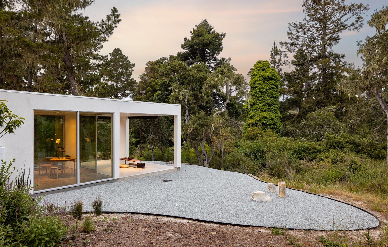
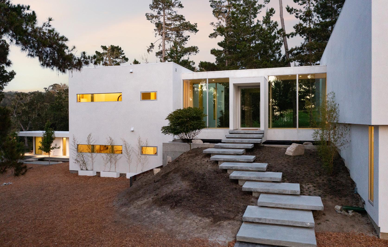


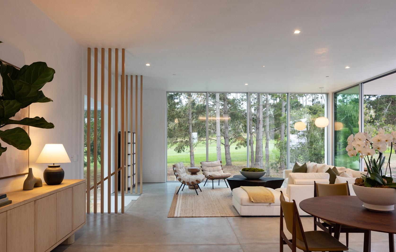
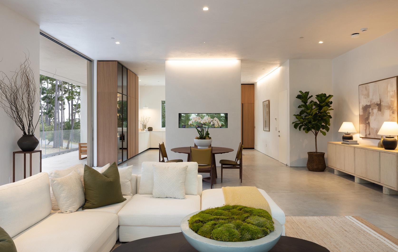

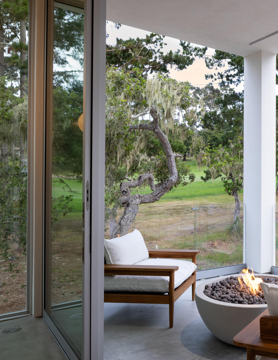


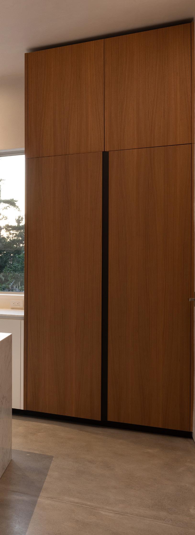

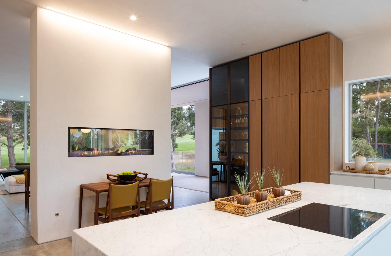
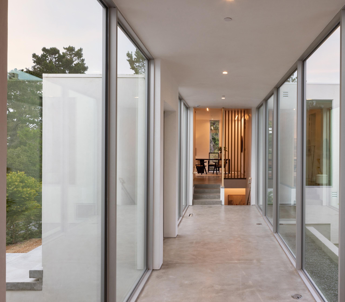
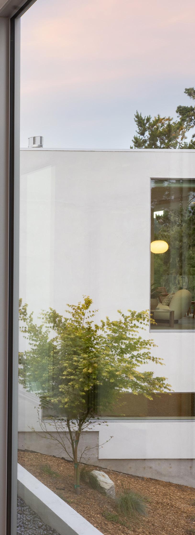


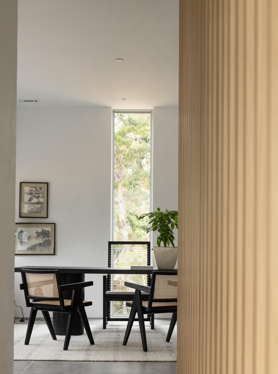
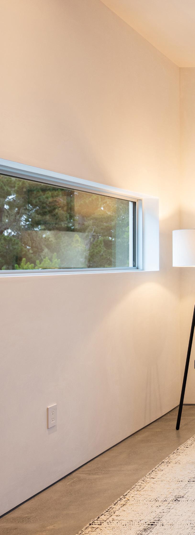
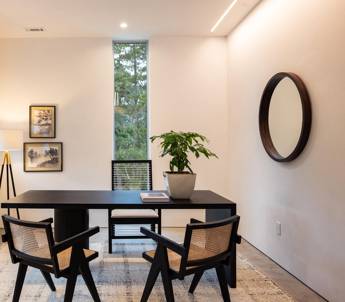
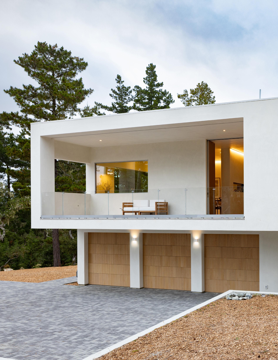

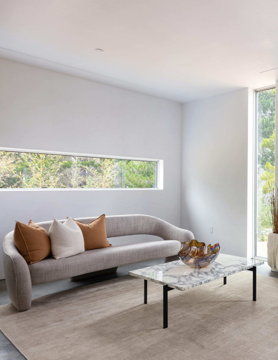
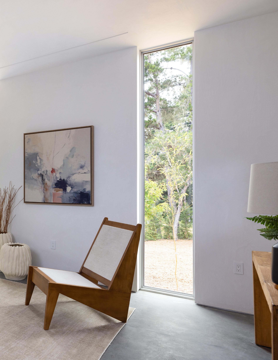

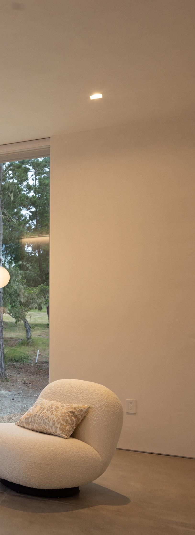
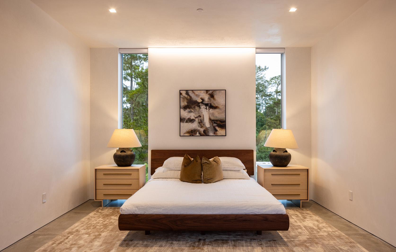
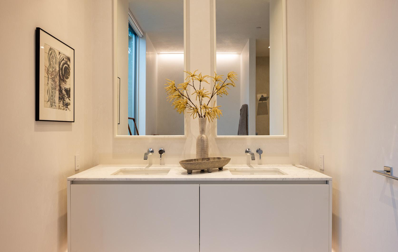

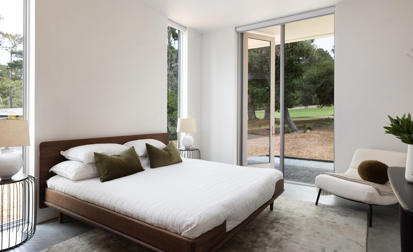
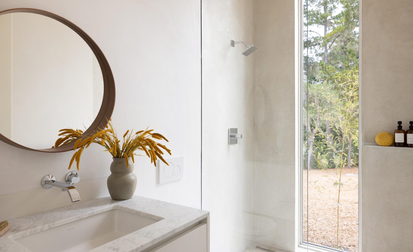
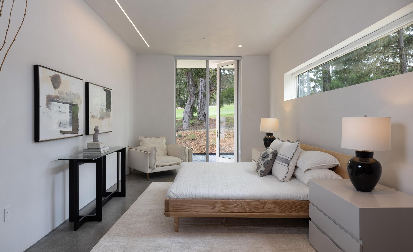

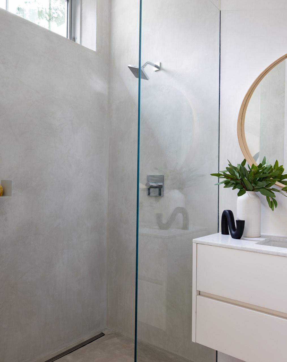
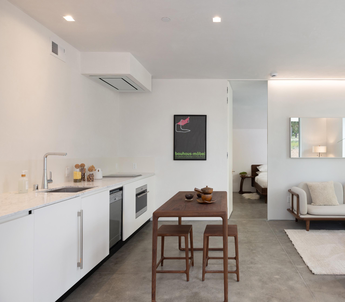
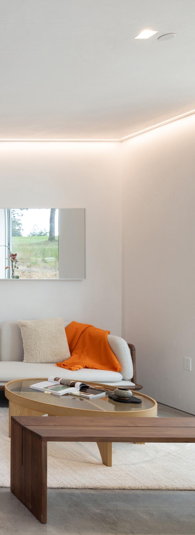
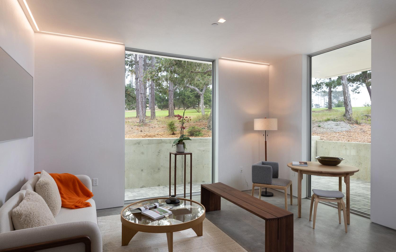

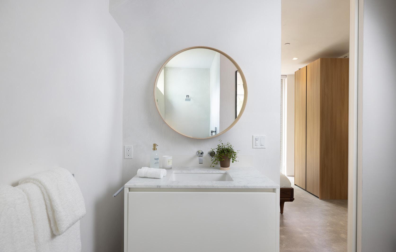



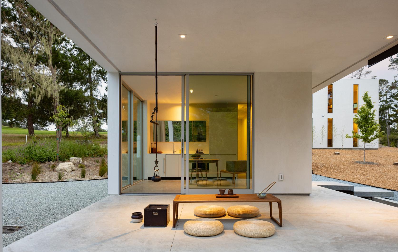
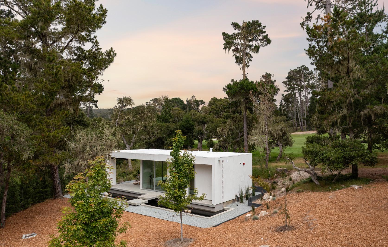

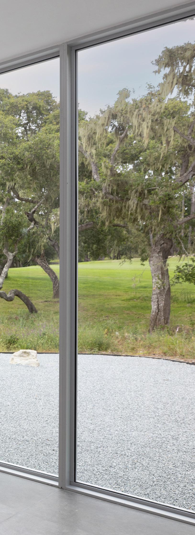

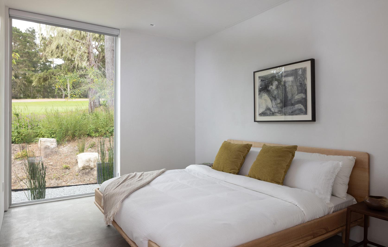
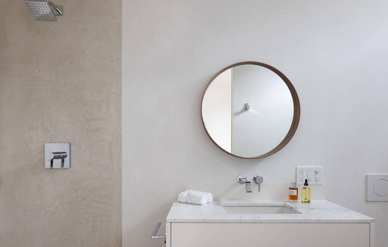
• Architectural Style
ű Scandinavian-Japanese Minimalism
ű Estate compound concept with clean, serene, and intentional design
• Design Priorities
ű Highly functional indoor and outdoor living
ű Open layouts that maximize views and surrounding greenery
ű Two architectural axes, internal and external, fused into seamless spatial transitions
ű Clear expression of modern forms balanced with traditional memory
• Energy Efficiency
ű Triple-glazed windows
ű Super-efficient insulation
ű Diligent façade detailing for airtight sealing
ű Low-energy HVAC system, ERV system, and Radiant System.
ű ERV is all automated
ű Extra insulation throughout
ű Radiant heating system
• Roofing
ű Long-lasting TPO roofing system
ű Flat roof design tilts South to North (min. 14°) to support Tesla solar roofing or panels
• Foundations & Utilities
ű Concrete slab foundation
ű Wall-mounted toilets with integrated washlets
• Appliances & Fixtures
ű Kitchen: Sub-Zero/Wolf and Miele appliances
ű Cabinetry: Poliform Italian cabinetry
ű Lighting: Italian Flos fixtures
ű Fireplaces: Western liner fireplaces
• Interior Finishes
ű Flooring: Polished concrete
ű Walls: Simply White plaster
ű Windows: Western brand, floor-to-ceiling in key areas
• Unique Site Features
ű Expansive views of Spyglass Golf Course’s 11th Fairway
ű Filtered ocean views
ű The Waterbridge: A glazed passage over a tranquil pond connecting public and private wings
ű Cloud Steps: Sculptural entry to the Waterbridge
ű Moments of revelation and concealment created by architectural axis alignment
• Design Summary
ű The estate’s concept is rooted in the fusion of simplicity and elegance, emphasizing lasting materials, efficient systems, and a poetic integration of nature, tradition, and contemporary living.
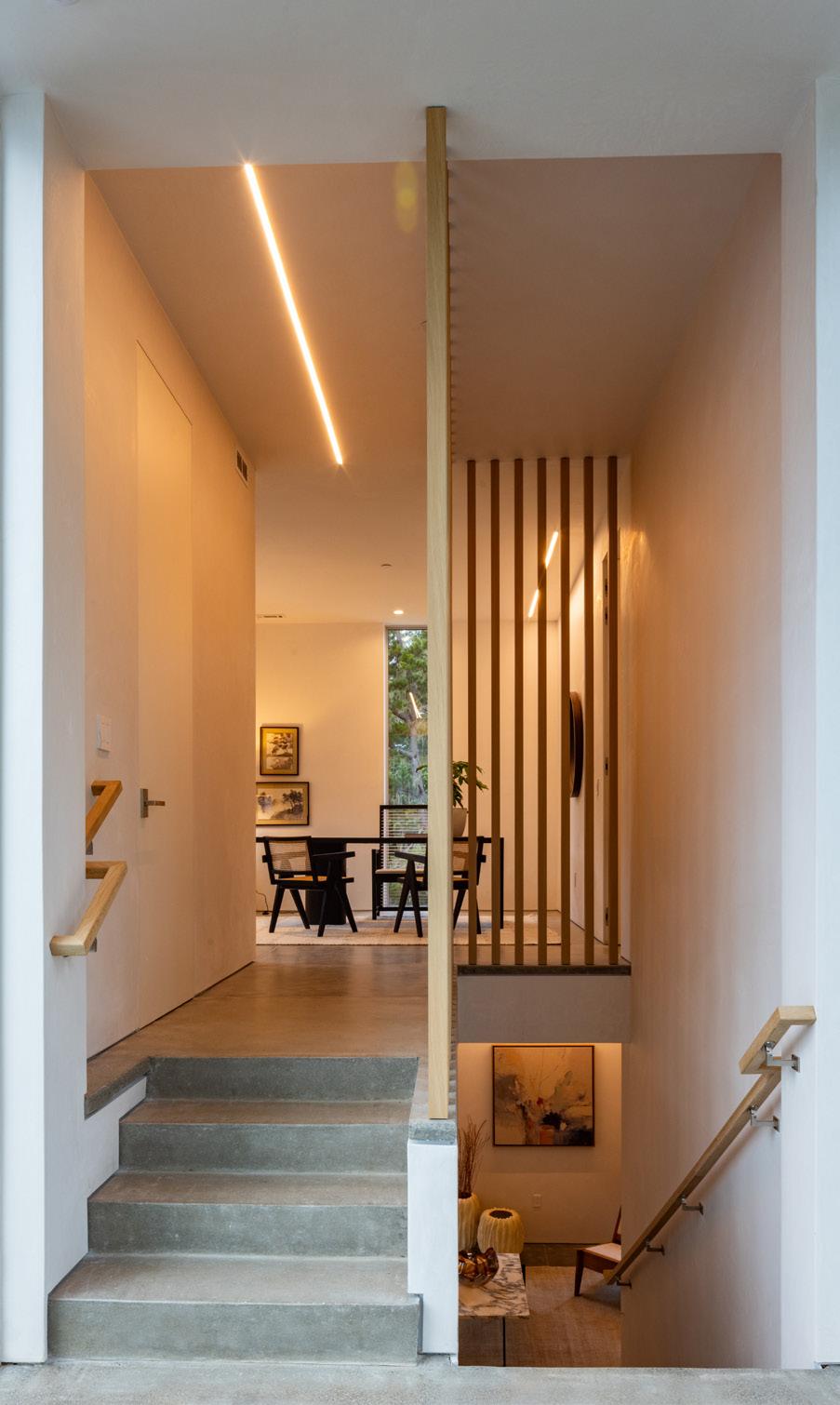
• Contract Companies - Subcontractors
ű Designer - Emily Yang Bauer
ű Architect Firm - Andrew Goodwin Design
ű Builder - Hare Construction
ű (Eng.) LandSet Engineers, Inc.
ű Lecce Electric
ű American Business Management
ű Iron Baluster LLC dba Viewrail
ű Ramirez Roofing LLC
ű Infinity Doors LLC
ű Shaneco Shower Door & Glass, Inc.
ű Transparent Glass Coatings
ű Northern California Fire Protection Services
ű A R Gutters & Sheet Metal Inc
ű All-American Overhead Construction
ű Arceo Epoxy Concrete Coatings Inc.
ű Cheveto Construction Inc
ű J.C. Tile
ű Max Builders Inc.
ű Monterey Bay Solutions, LLC
ű Premo Roofing Company
ű SV Landscaping, Inc.
• Supplementary Vendors / Suppliers
ű Hayward Lumber
ű City Lights SF, Inc. (listed twice)
ű Ferguson
ű Carmel Stone Imports
ű Hardware Concepts Inc
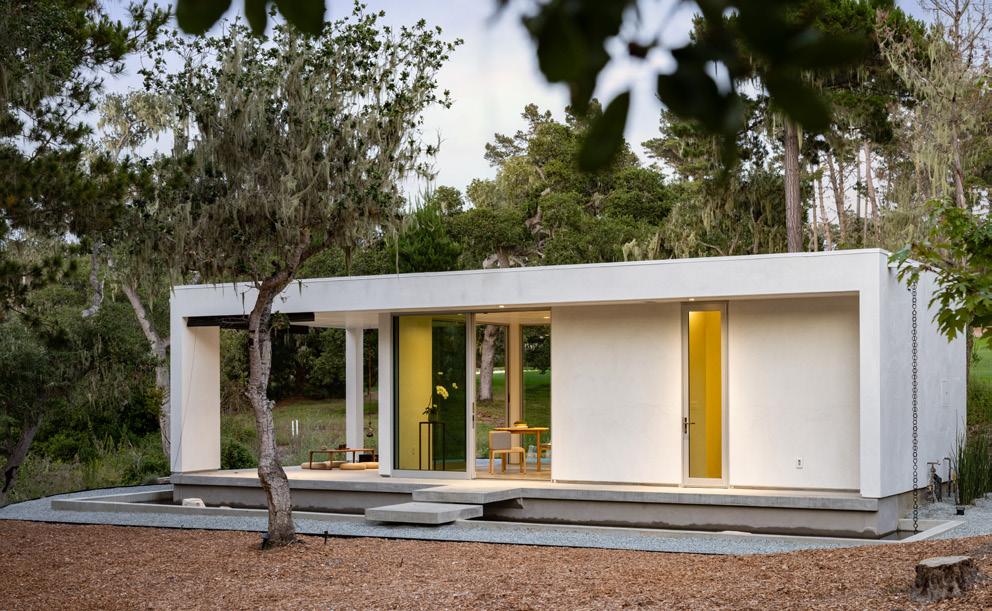
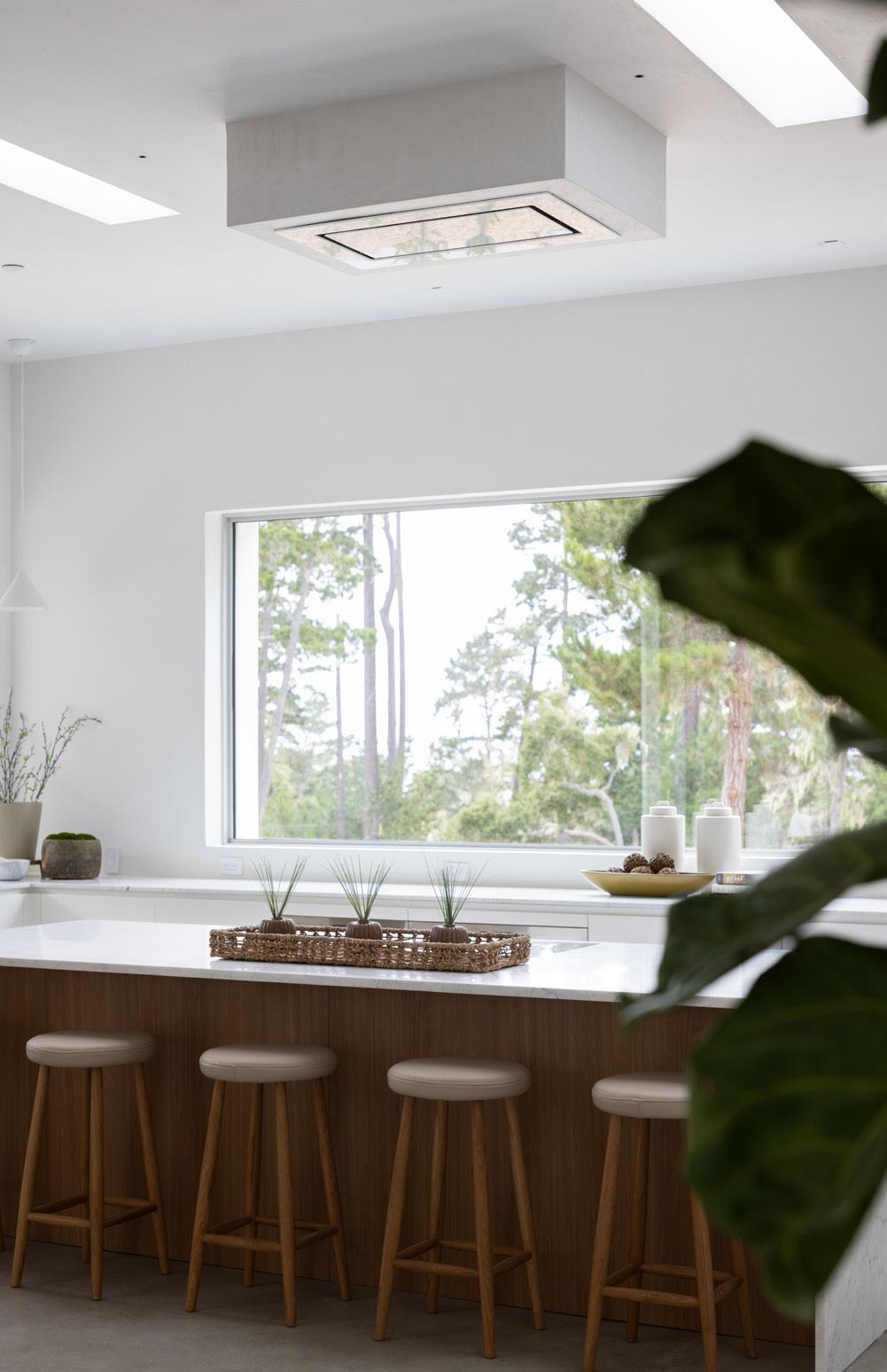
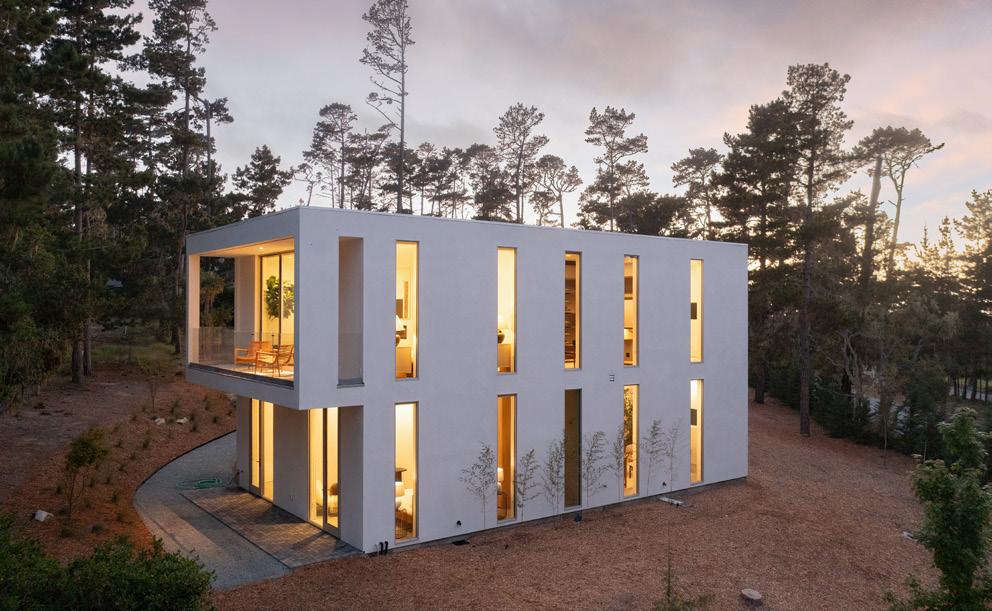
MAIN LIVING AREA
2,698 SqFt
LOWER LEVEL 1,118 SqFt ADU
649 SqFt

Main Living Area - 2698sf
Lower Level - 1118sf
ADU - 649sf
Guest House - 427sf Garage - 849sf
TEA HOUSE (GUEST HOUSE) 427 SqFt GARAGE 849 SqFt




