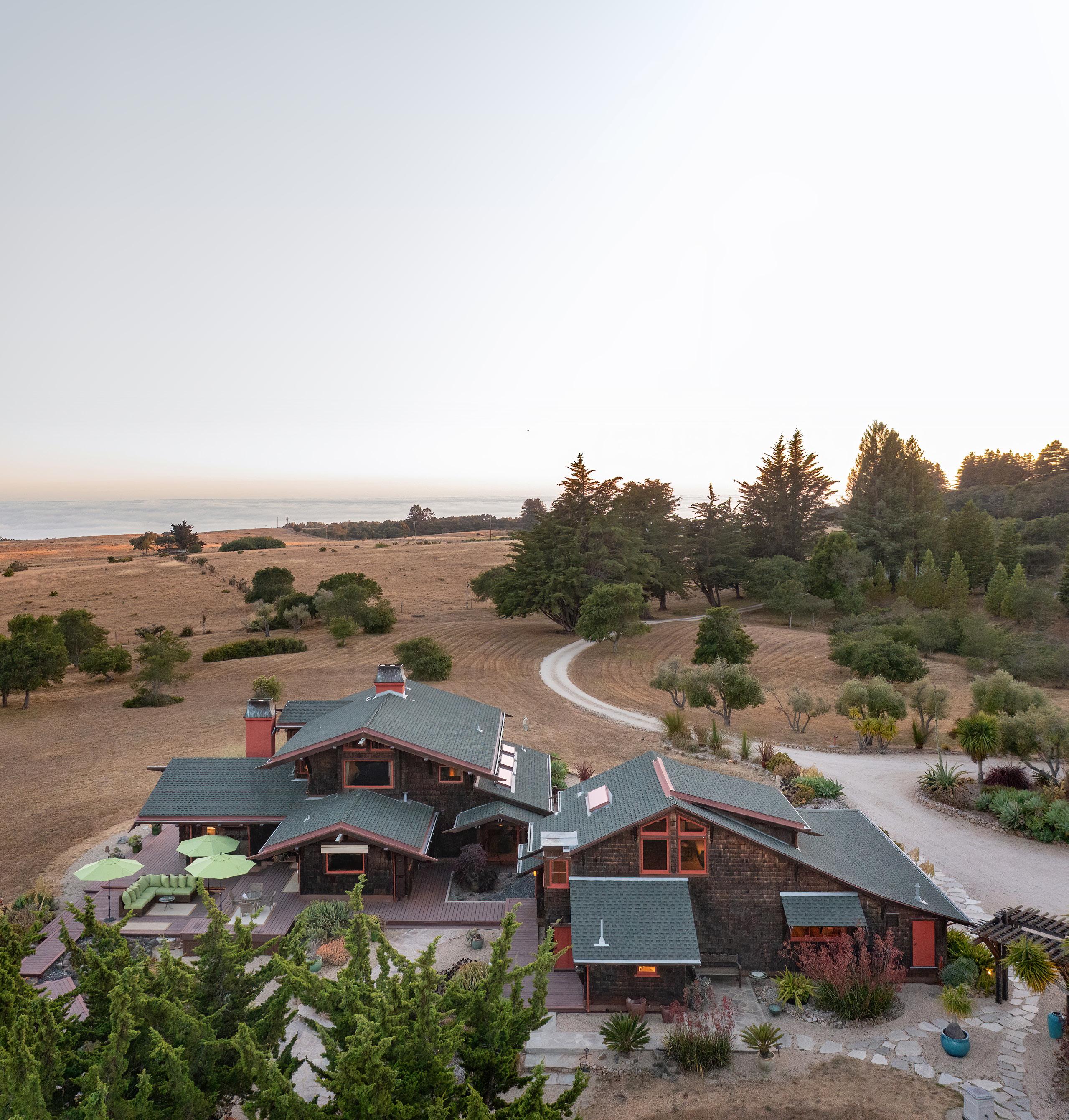

RANCHO REFUGIO
A Place of Refuge
1800 BACK RANCH ROAD, SANTA CRUZ

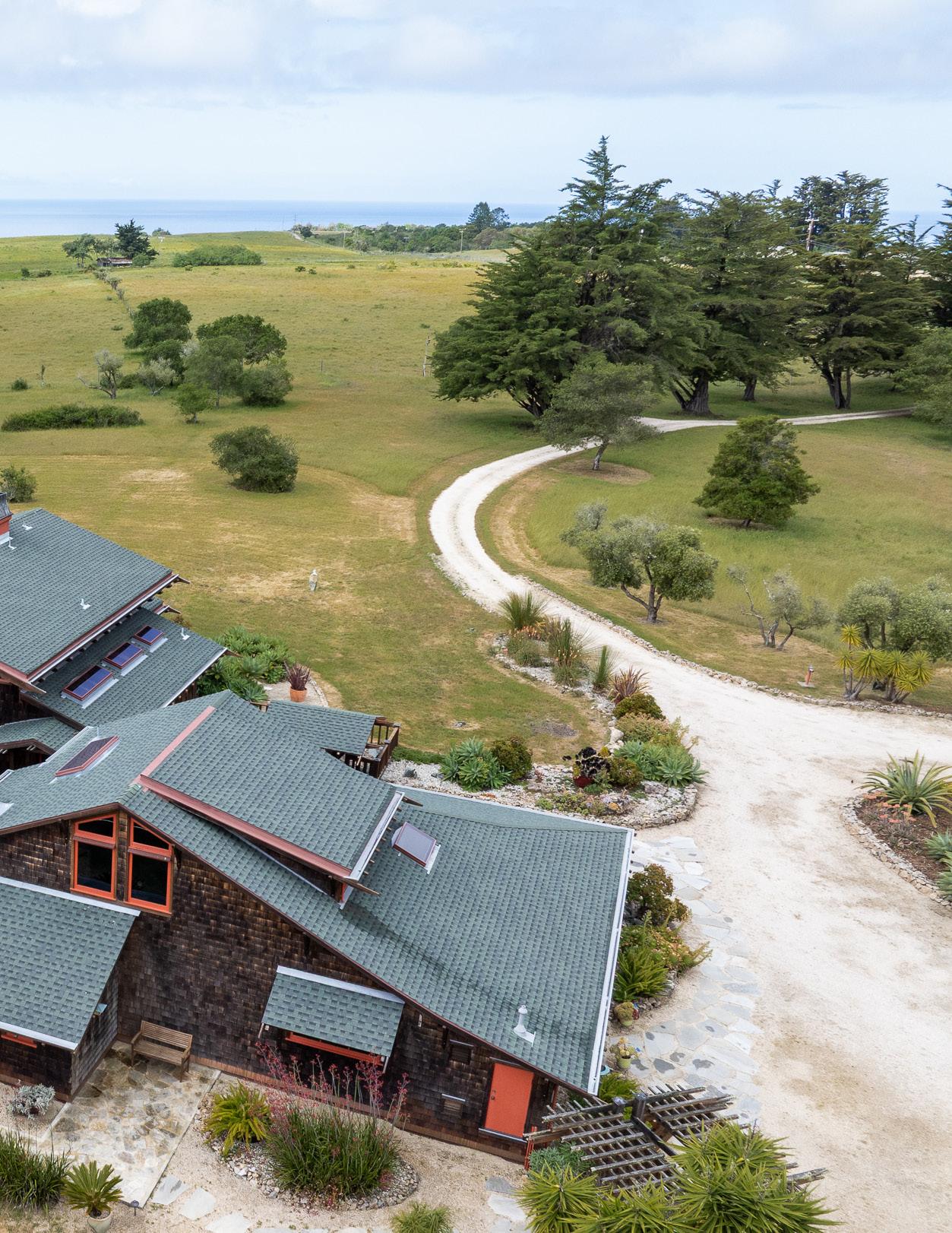
SAN FRANCISCO 70 miles from Rancho Refugio

Cotoni-Coast Dairies National Monument
Cotoni-Coast Dairies State Beaches
Ranch State Park GATE GATE
Refugio
BACK RANCHRD
Monterey Bay National Marine Sanctuary
Wilder
Rancho
LOCATION

This exceptional property is in one of the most exclusive neighborhoods between Santa Cruz and Half Moon Bay, along a gated private road with great views of Monterey Bay and the Pacific Ocean. It is secluded and serene, yet it is only 5 minutes from Highway 1, 15 minutes from Santa Cruz, and 90 minutes from San Francisco. The property is accessed via Back Ranch Road, a country road off Highway 1 that is gated at both ends. This provides privacy and security for the owners and a handful of neighbors, who own nearly 1,000 acres of precious private land between the protected areas of Cotoni-Coast Dairies National Monument, and Wilder Ranch State Park, which cover 13,000 acres to the north and south of Back Ranch Road.
5 miles from Rancho Refugio
Henry Cowell
Redwoods State Park
SANTA CRUZ

THE PROPERTY
The property covers 11 acres of flat, open land and has 2 legal parcels. It was named “Rancho Refugio” by its current owners for the original Spanish land grant, which once included the area between Santa Cruz and Davenport. The principal, 6-acre parcel features an elegant compound with a romantic, contemporary Craftsman home (2,400 sq. ft.) inspired by the legendary American Arts and Crafts designers Greene and Greene. It is connected via a Japanese courtyard with a guest house (1,800 sq. ft.), all surrounded by lush gardens and landscaping features that blend architecture and craftsmanship with nature.
TOTAL SQUARE FOOTAGE: 4,613 SqFt
LOT SIZE: 11.175 Acres
NUMBER OF BEDROOMS: 5
NUMBER OF BATHS: ................................... 5
INTERIOR: Wood, Plaster
EXTERIOR: Wood Shingle
HEAT: Central Forced Air
FIREPLACE: 5
ROOF : Composition , Metal
FLOORS : ..................................... Wood, Tile
GARAGE : 4-Car
YEAR BUILT: 1978
Rancho Refugio has been developed into a sanctuary for nature by Frans Lanting and Chris Eckstrom, a renowned husband-and-wife creative team who have produced many stories for National Geographic along with acclaimed books about wildlife and wild places around the world. Over a period of three decades, they have enhanced the property’s meadows, woodlands, and redwoods to make them more hospitable to wildlife and wild flora. More than 150 species of plants now thrive there, along with bobcats, coyotes, deer, foxes, and many rare species of birds and amphibians. Lanting and Eckstrom have documented this resurgence of nature with stories and images, some of which were woven into Bay of Life, their project that celebrates Monterey Bay as the hottest hotspot of biodiversity in all of North America.


SETTING
The property’s wild habitats include coastal prairie, oak woodland, redwood forest, and seasonal wetland, home to more than 150 species of plants and an abundance of wildlife.
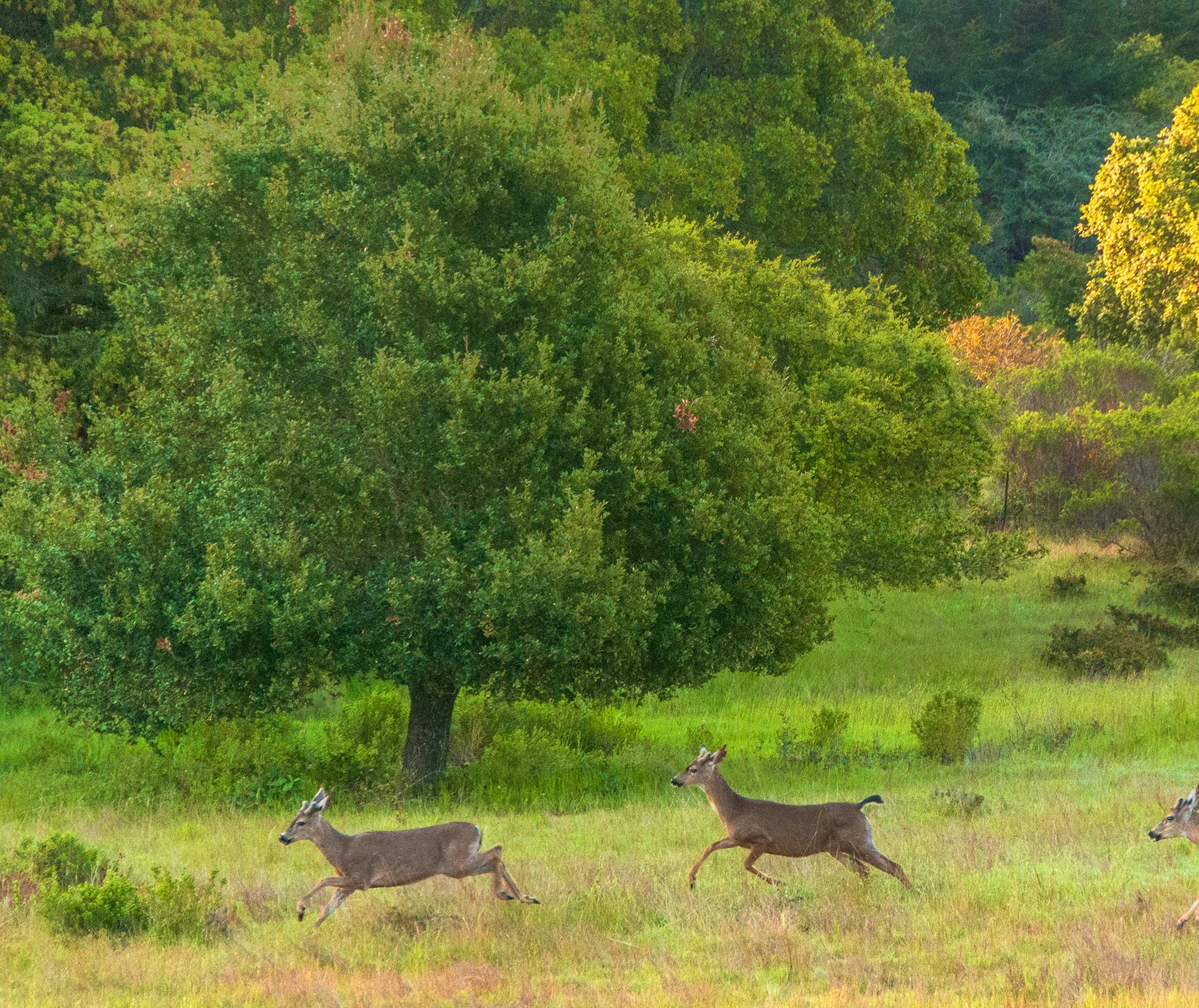


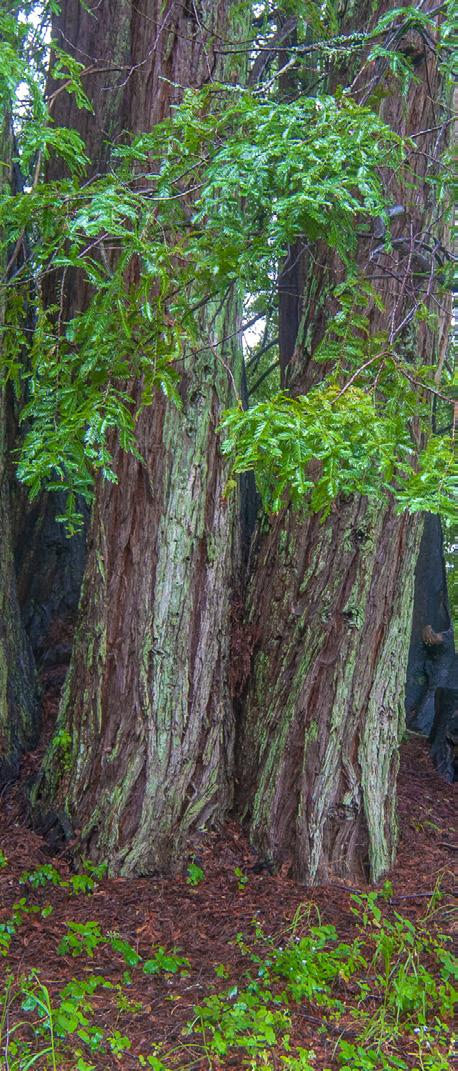






THE MAIN HOUSE
The main house features custom woodwork with aged redwood beams and accents of Douglas fir and maple. It has richly stained pine floors and copper details.
An open floor plan connects a large, modern kitchen featuring granite counters with fullheight backsplashes and exquisite cabinetry with a spacious dining room and a living room with sweeping views over a cathedral grove of redwoods at the edge of a coastal meadow frequented by wildlife.
The main house includes a garden room with large, sliding doors and screens that overlook an intimate courtyard. The large main bedroom has a walk-in closet and a bathroom that includes a tub with ocean views. The house has four gas fireplaces in the living room, the garden room, the main bedroom, and the media room. The lighting system includes custom fixtures indoors and outdoors designed by a local master craftsman.


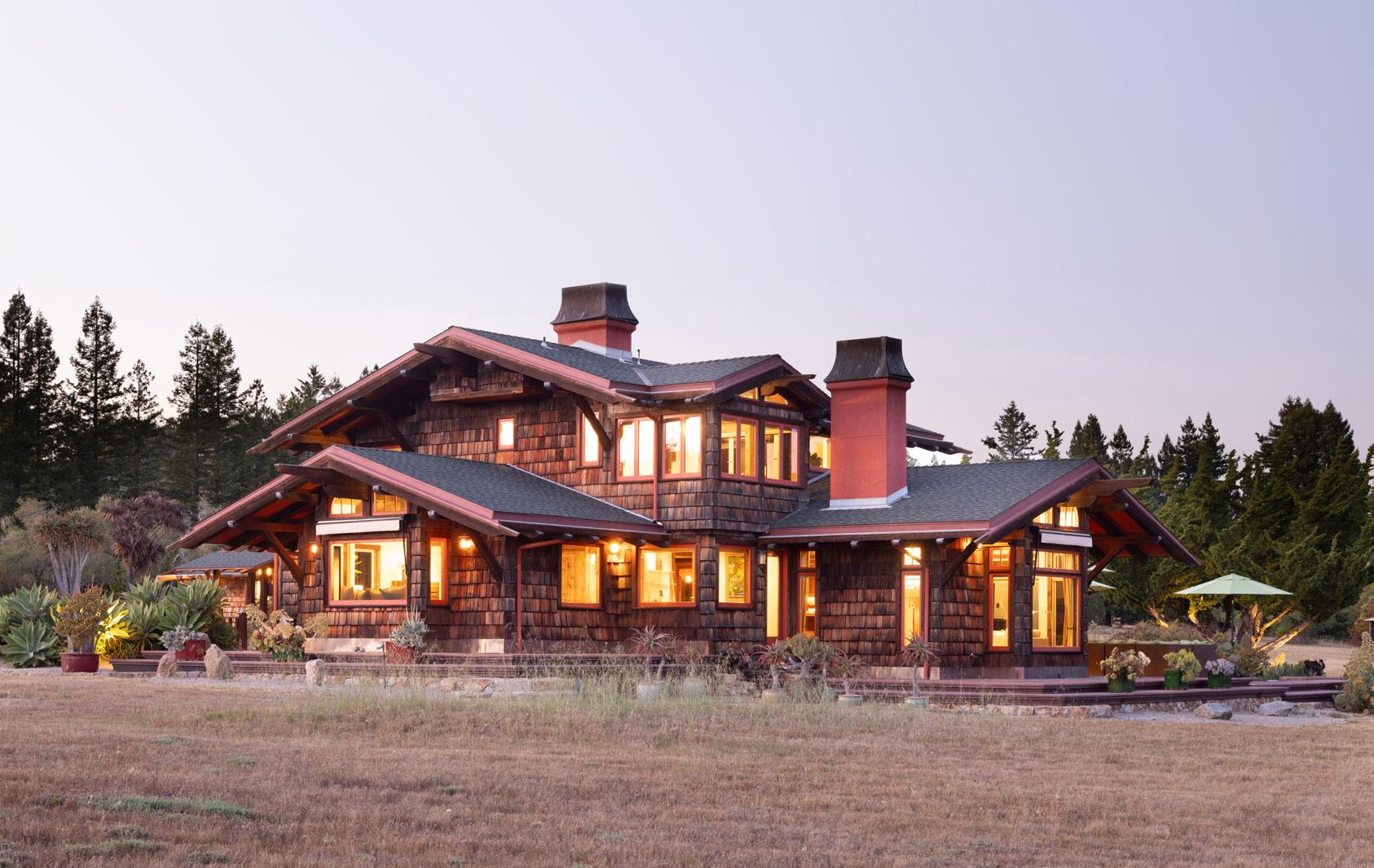

MAIN HOUSE - Living Room




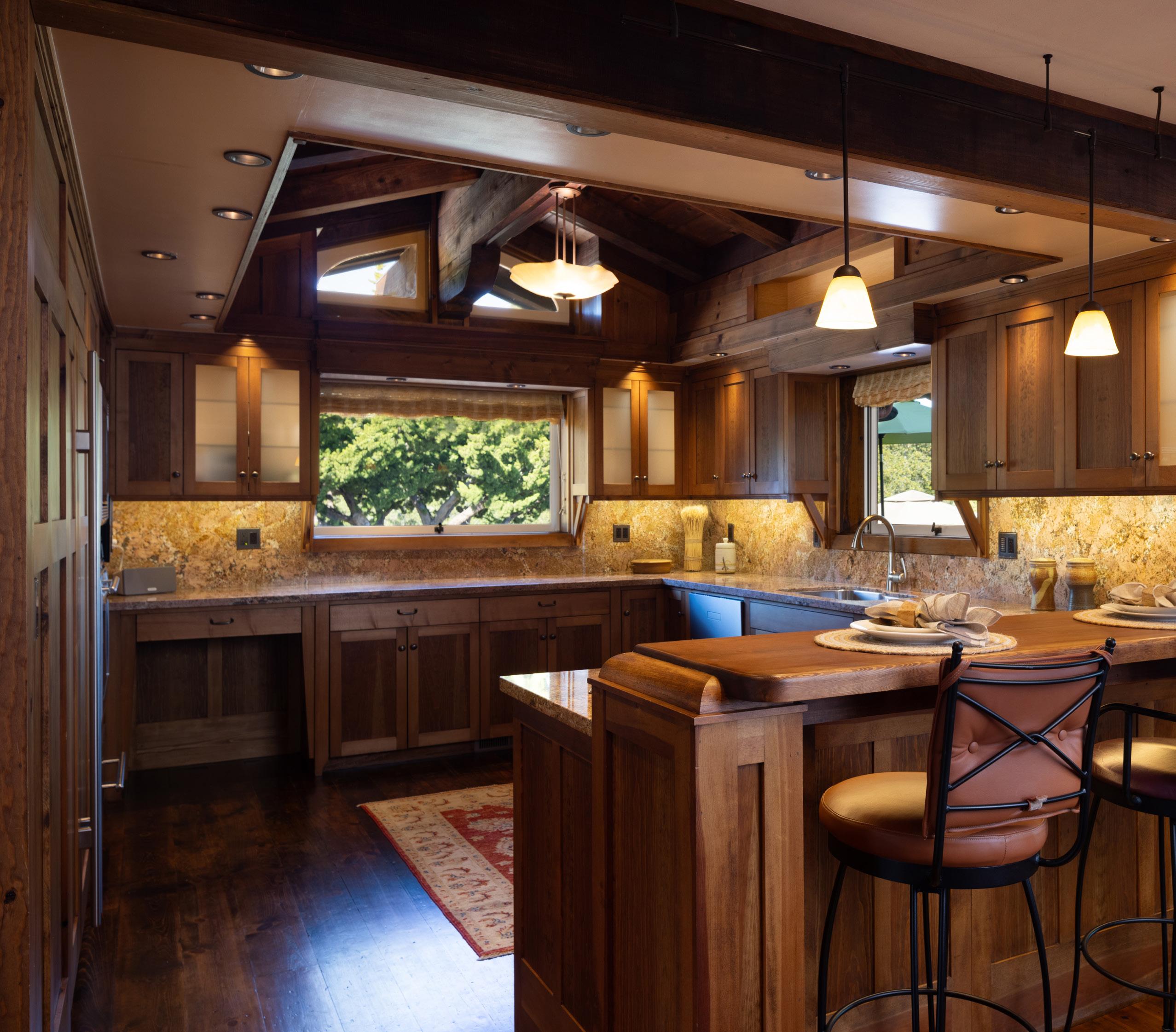
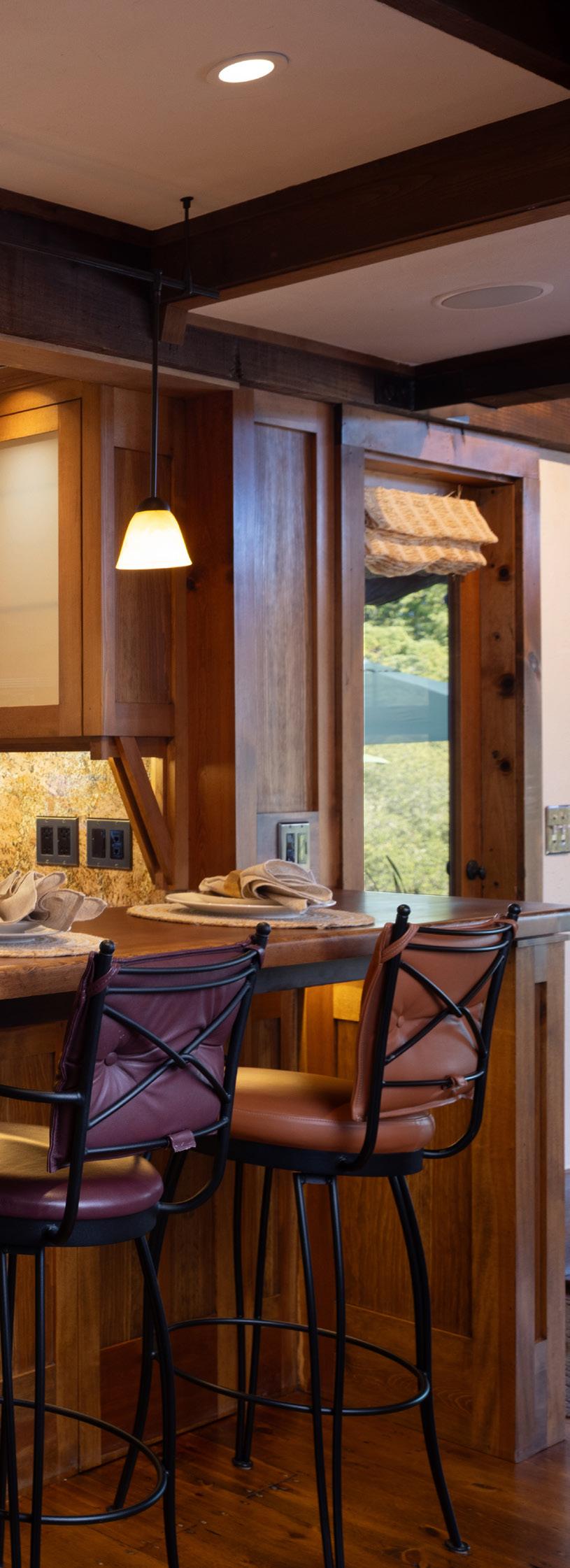

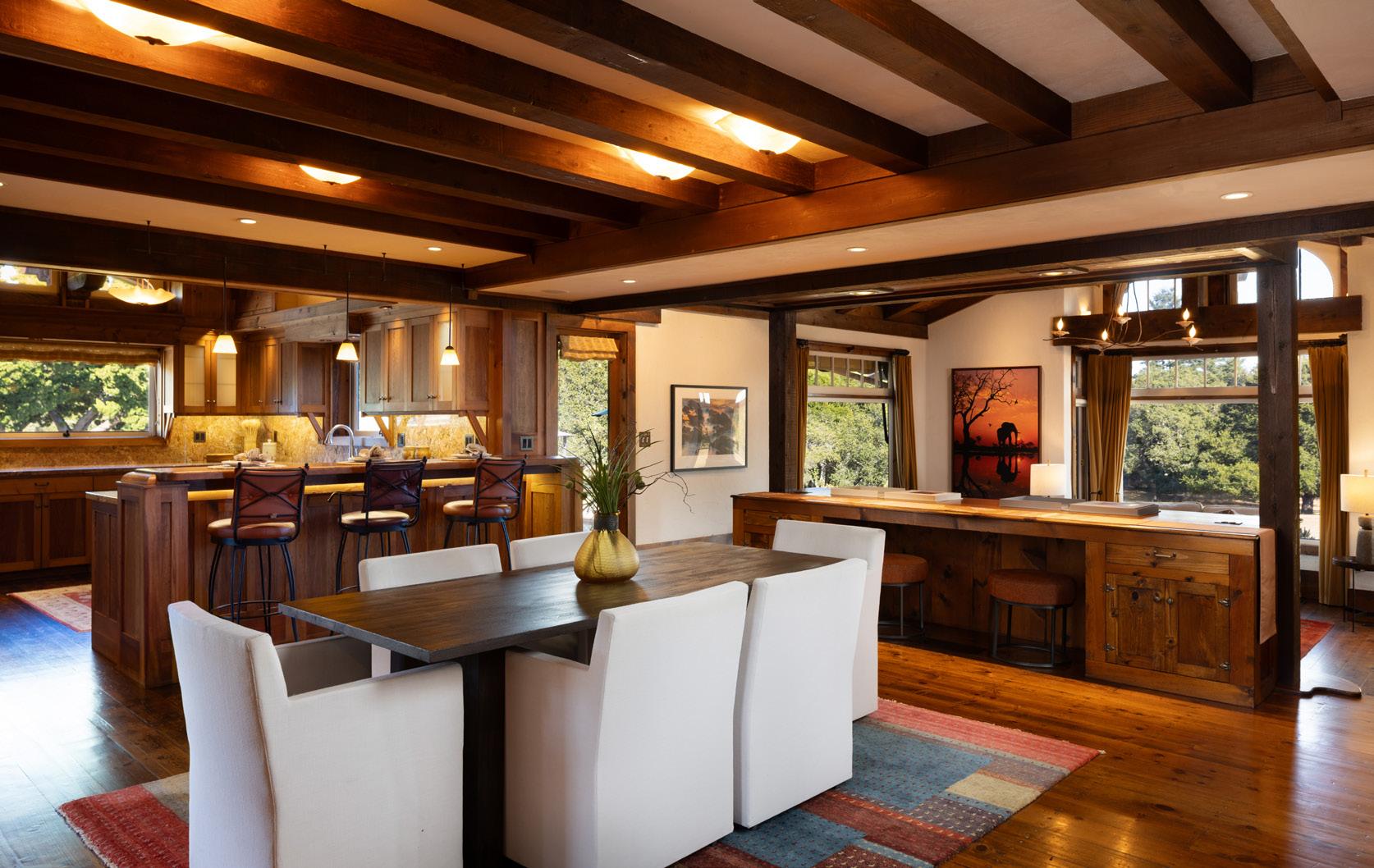

MAIN
HOUSE - Bedroom, Bathroom & Office, Main Floor




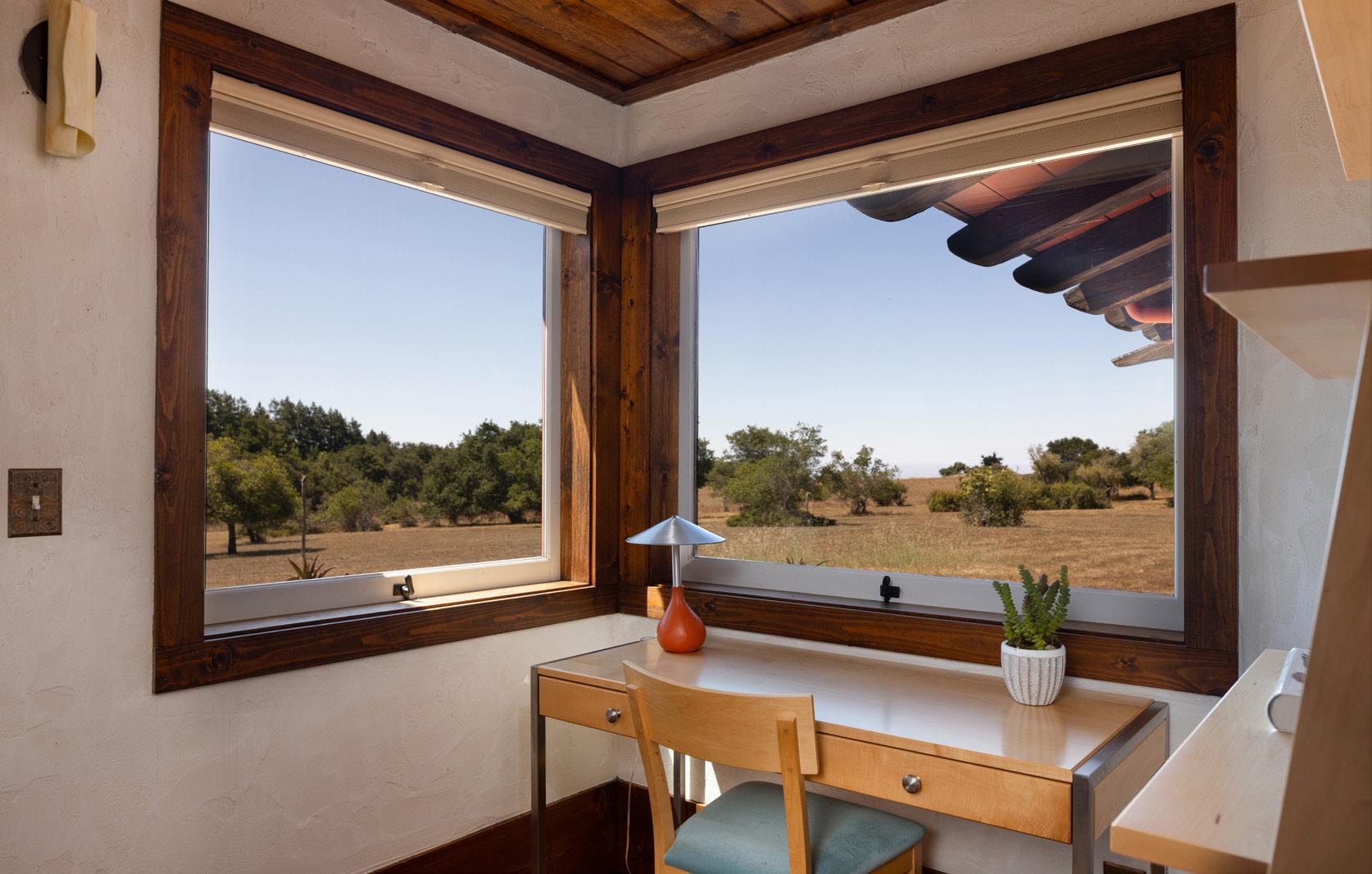
MAIN HOUSE - Primary Bedroom Suite, Second Floor





MAIN HOUSE - Family Room
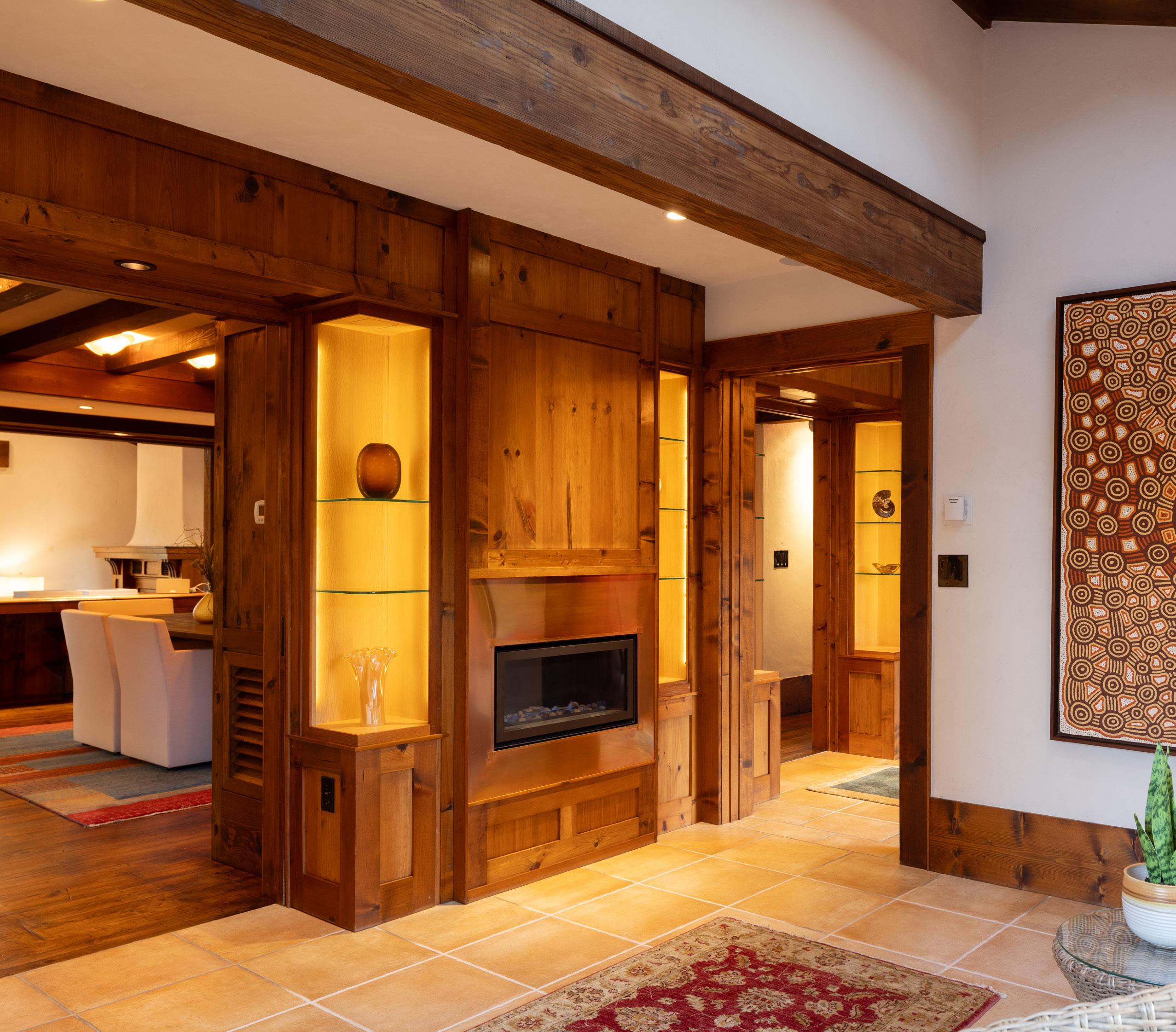


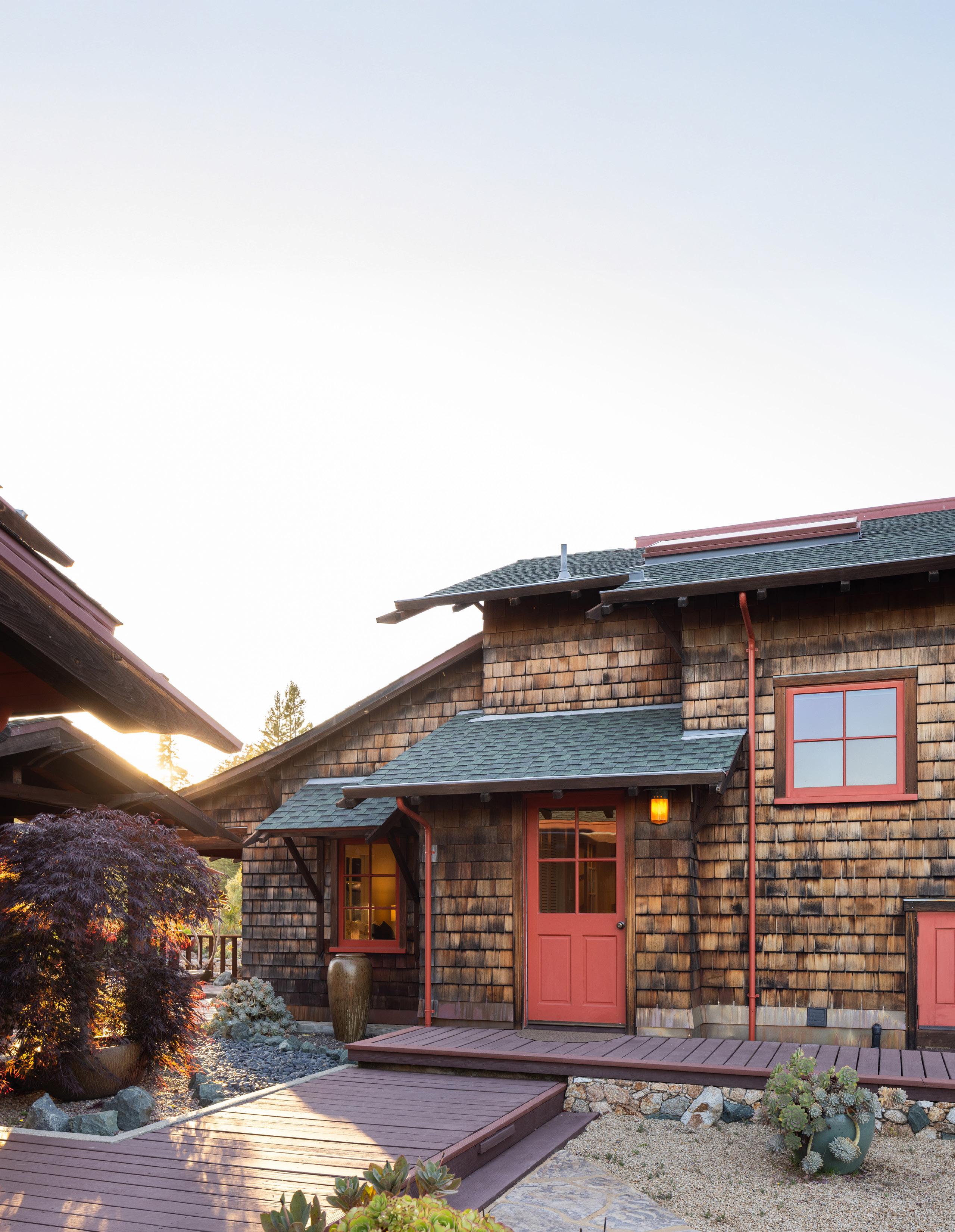
THE GUEST HOUSE
The guest house includes an open living space that can be used as a home office, a large main bedroom, 2 full bathrooms, a kitchenette, a library room, and an upstairs second bedroom with ocean views.

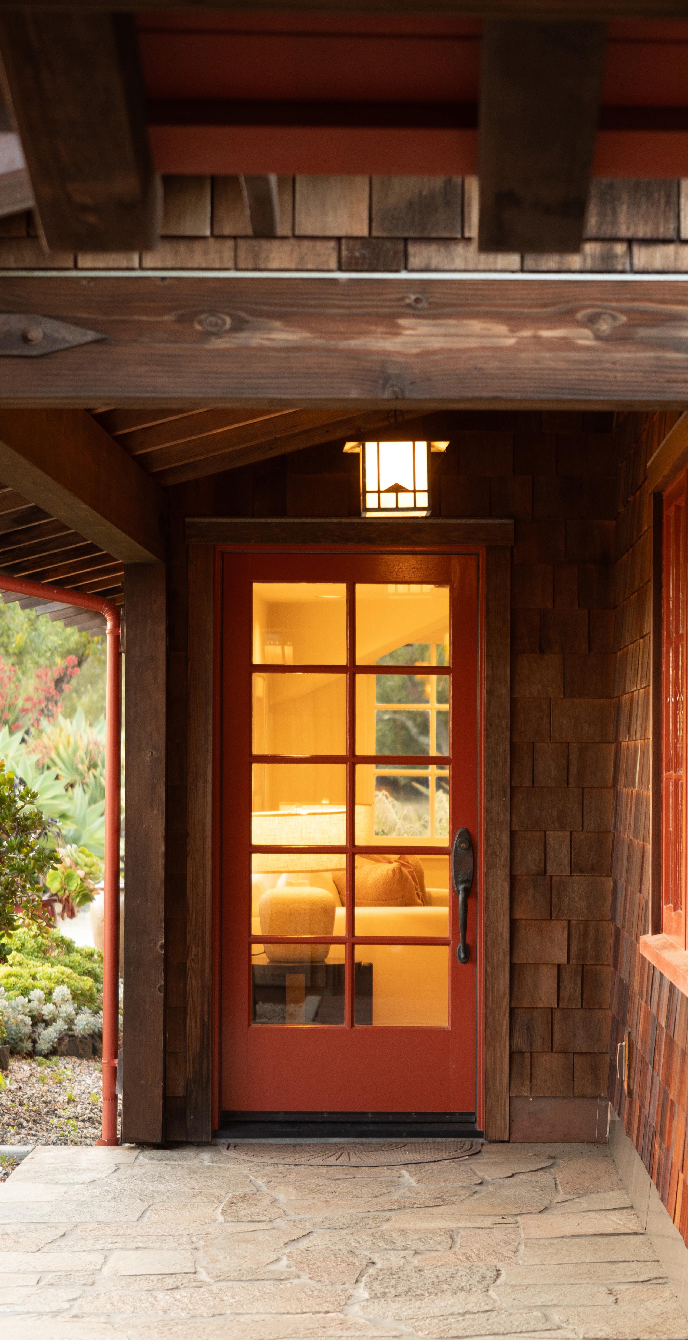

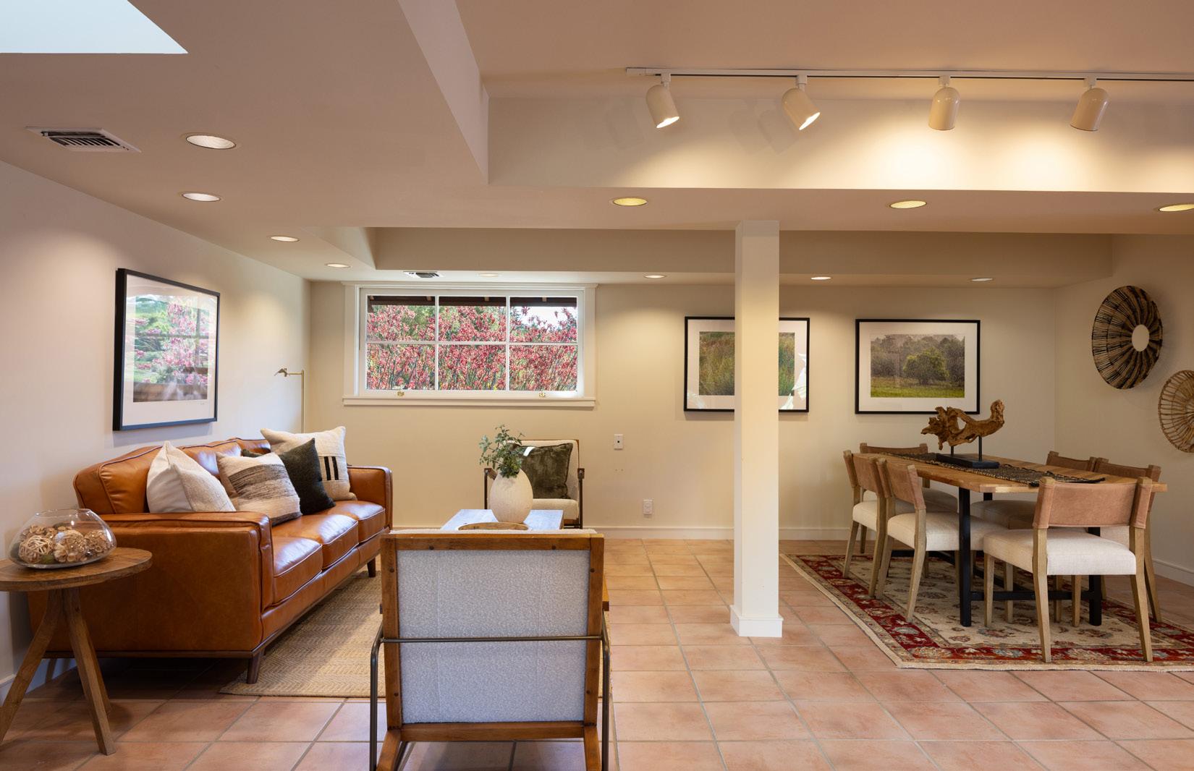


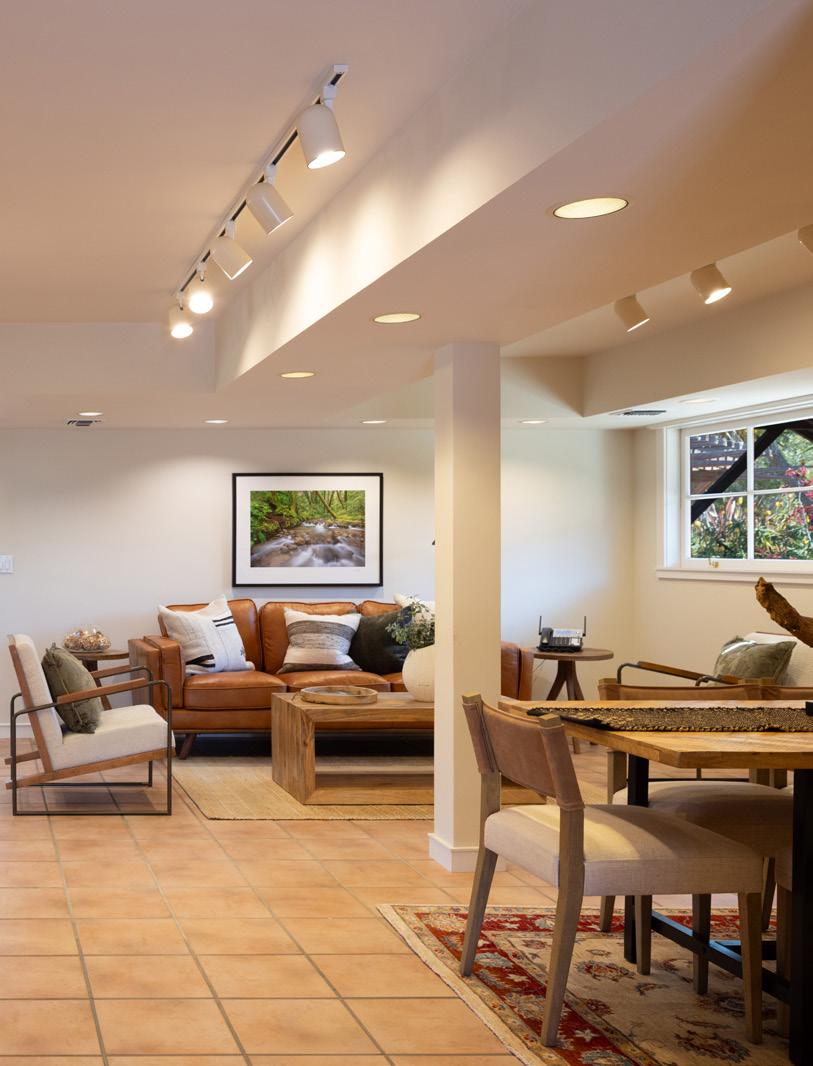
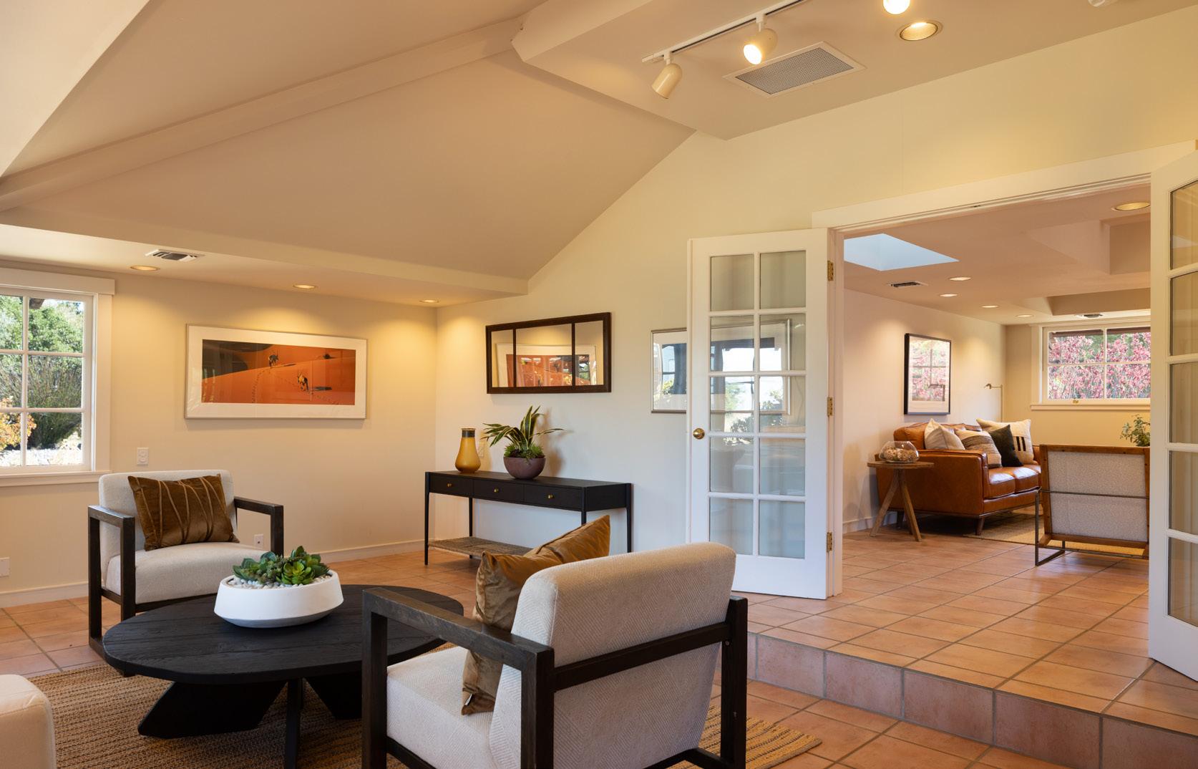


GUEST HOUSE - Bedroom, Bathroom & Laundry, Main Level
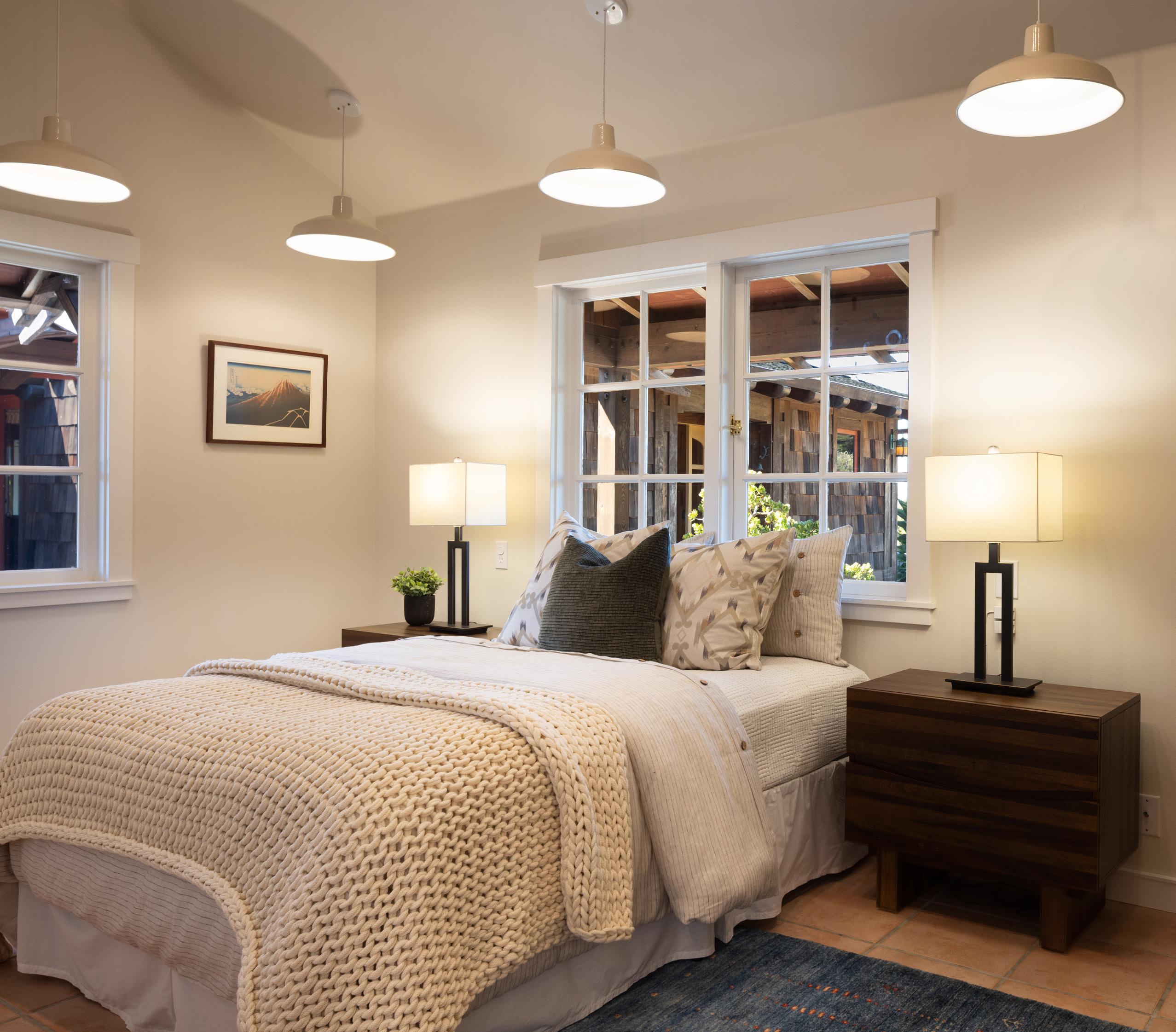








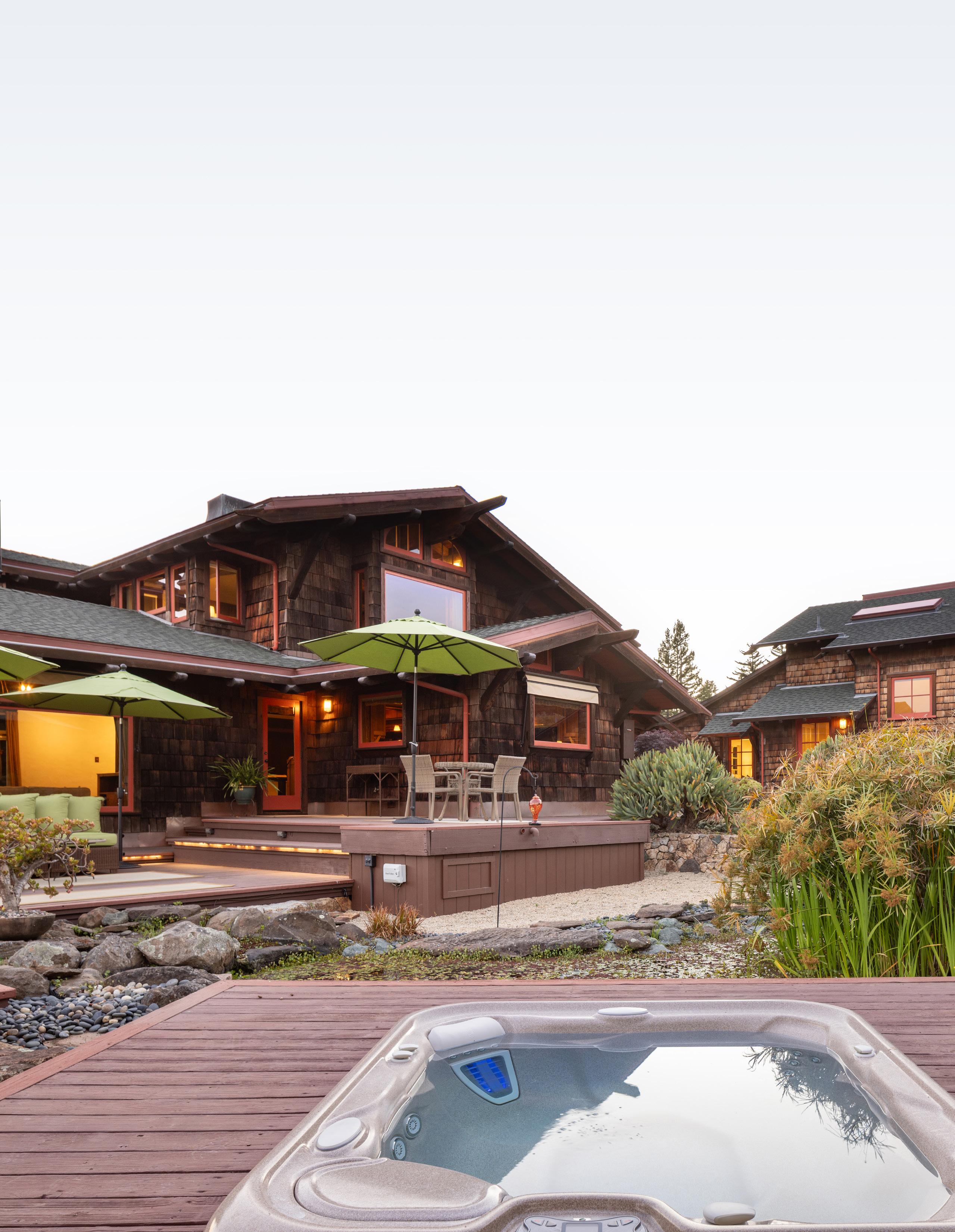
SURROUNDINGS
The central compound is surrounded by more than 2,000 square feet of decks connected with pavestone paths and patios, designed for outdoor entertaining. An outside jacuzzi has open views of meadows and redwoods by day and dark skies at night.
The gardens feature drought-adapted Mediterranean plants and a grove of mature olive trees. A small pond next to the main house shelters frogs and salamanders and attracts many birds year-round.





CARETAKER’S STUDIO
An independent caretaker’s studio (400 sq. ft.), out of sight from the main house and guest house, includes a charming living space and kitchen, a full bathroom, a sleeping loft, and French doors opening onto a deck with views of the adjoining State Park.



CARETAKER’S STUDIO - Interior
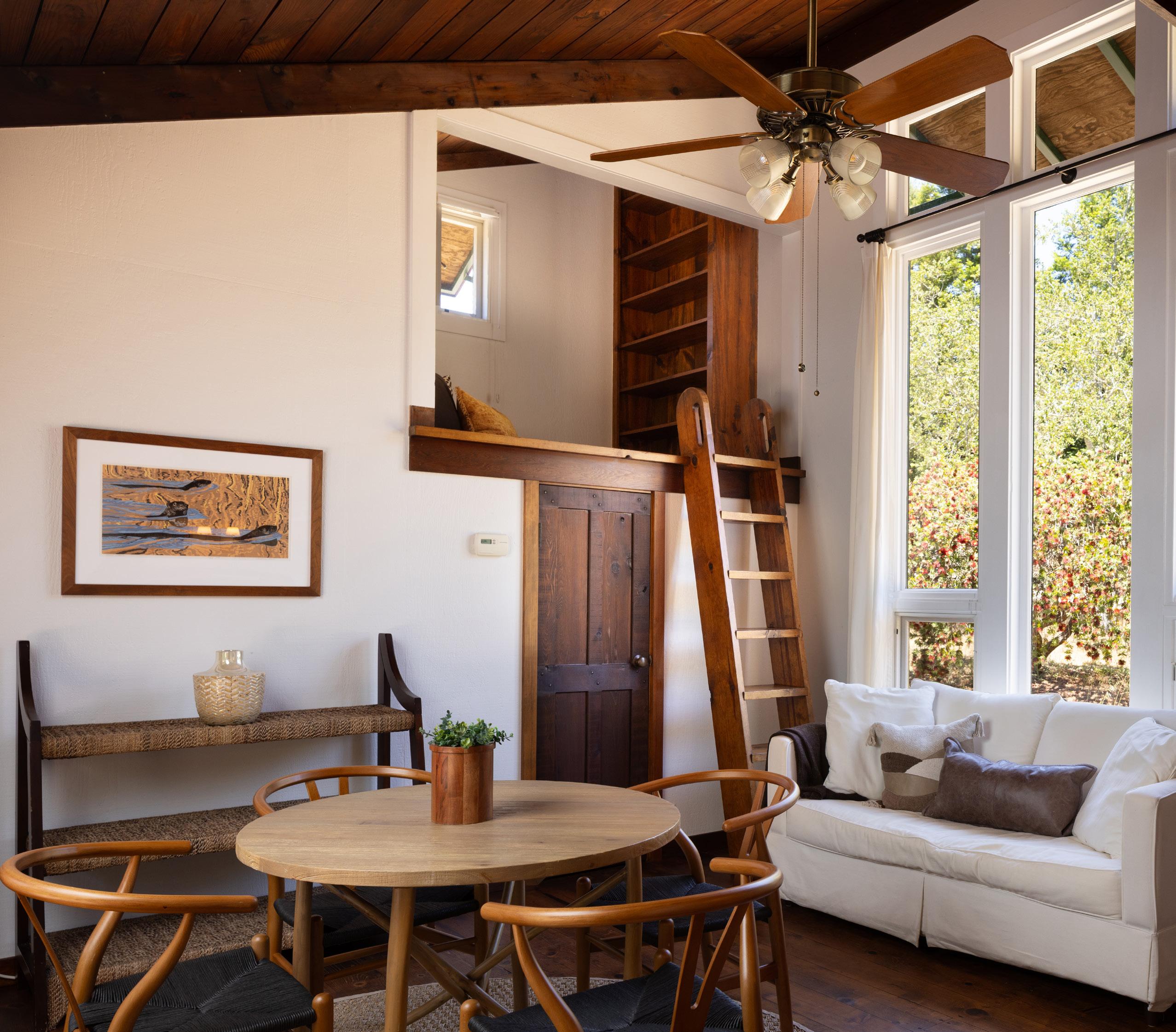


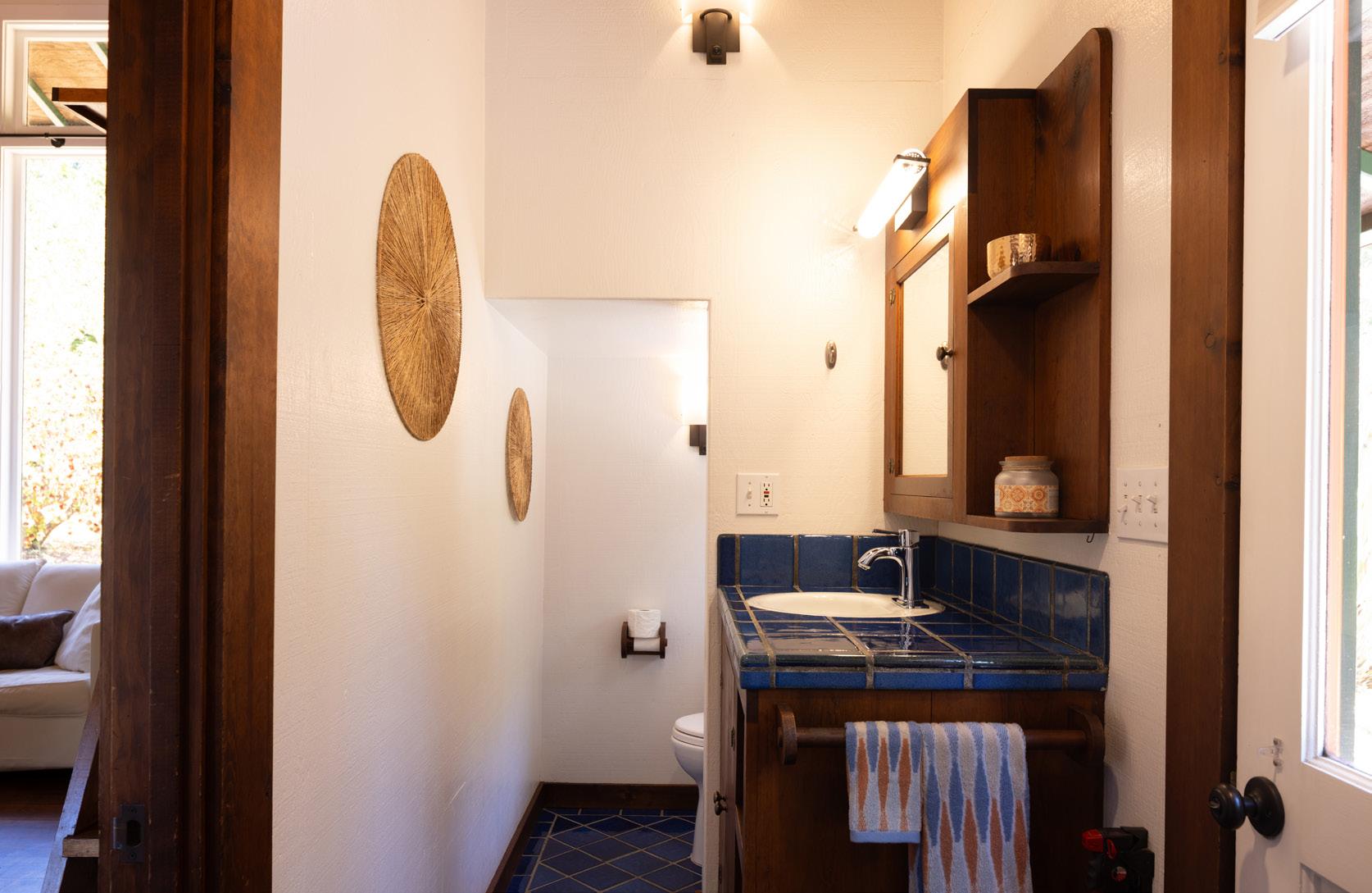
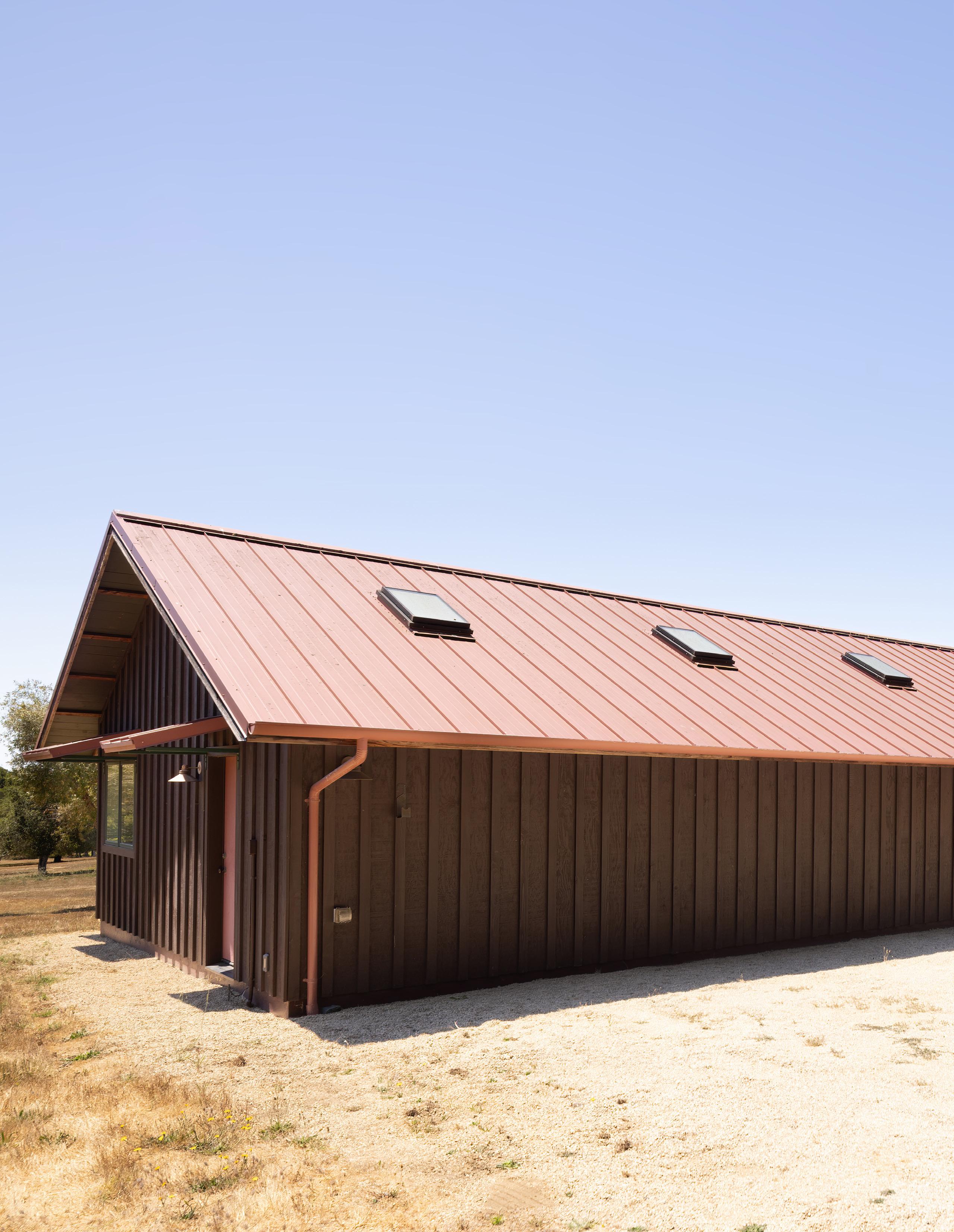
OUTBUILDINGS
The property includes a separate garage and workshop (1,000 sq. ft.), a greenhouse, and other outbuildings.


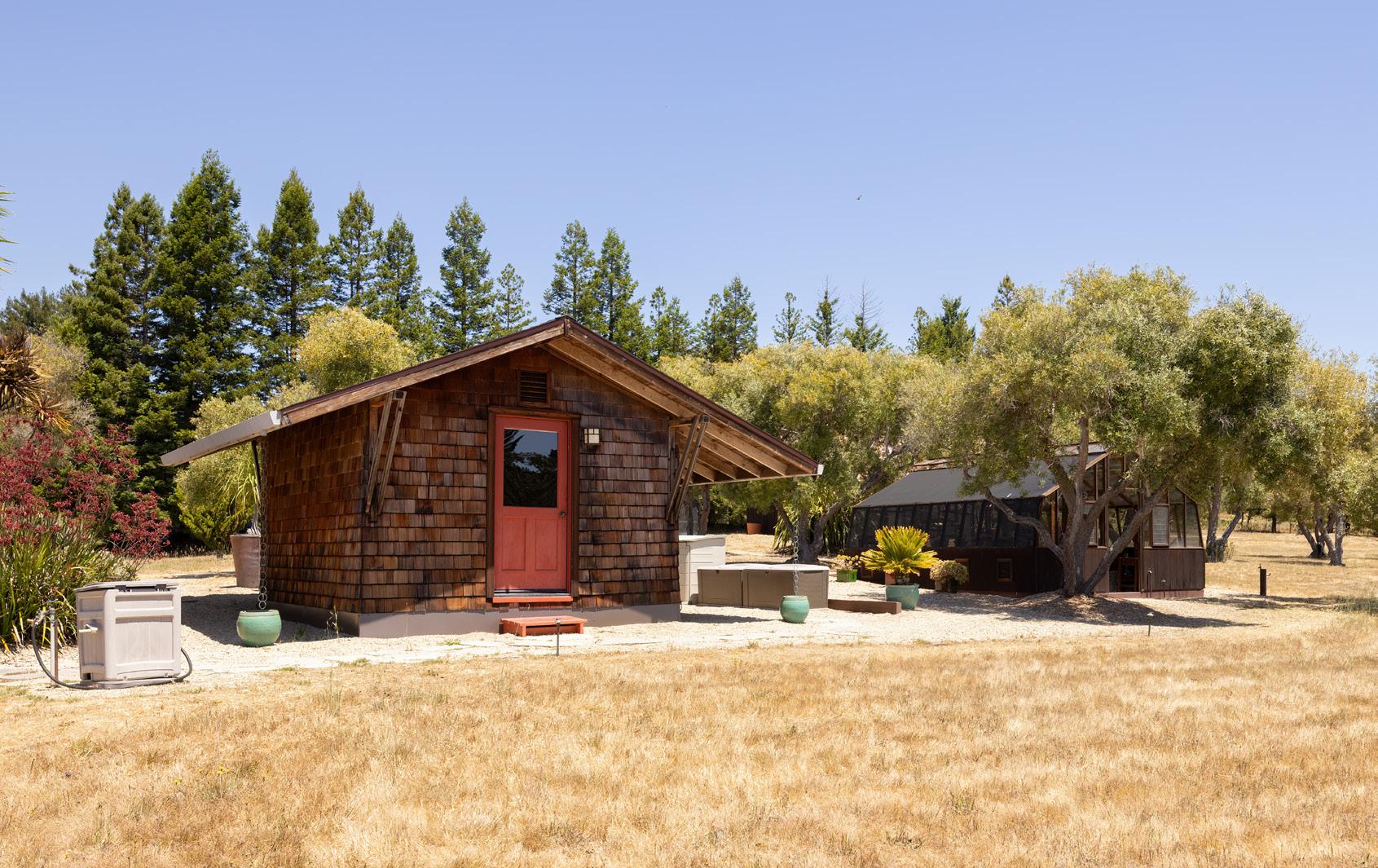

INFRASTRUCTURE

Rancho Refugio has a modern infrastructure with backups for communications, power, water, and fire safety.
The communications infrastructure includes high-speed internet provided through fiber optic cable with service by Comcast. A WiFi system provides connectivity for cell phone service in the main buildings and the caretaker’s studio.
An internal phone system connects rooms in the main buildings and the garage/workshop. A local radio system connects owners with neighbors for emergency communications via long-range, two-way radios boosted by antennas.
The water infrastructure includes an excellent well, which has produced a strong and reliable source of clean water for more than 50 years. Five onsite water tanks have a total storage capacity of 22,500 gallons. The water infrastructure includes a low-flow irrigation system that nurtures trees and gardens.
The power infrastructure includes a new, high-capacity 22 KW Generac generator that provides automatic backup power for all needs on the property.

A 500-gallon propane tank supplies the generator, two on-demand hot water heaters, the kitchen range, heat for the studio, and forced-air heating systems in the main house and the guest house.
CalFire marshals have helped the owners to make this a top-rated, firesafe property. It is considered to be in the top 1% of defensible rural properties in Santa Cruz County. Two fire hydrants are connected to 22,500 gallons of onsite water storage, with 1,000 feet of professional firefighting hoses, 2 pressure pumps, and a perimeter sprinkler system.
The main buildings have Grade A fireproof composite roofing. The garage and caretaker’s studio have metal roofs. All buildings are protected with copper and sheet metal sidings surrounding their base.
Rancho Refugio borders on Wilder State Park, which provides unique access to a wild and scenic part of the Santa Cruz Coast and proximity to many public hiking and biking trails and beautiful beaches with great surf breaks.
Back Ranch Road is a gated community governed by the Back Ranch Road Association, which has ten compatible property owners. At annual meetings the association members determine needs for road maintenance and financial assessments.

PROPERTY MAP
MAIN HOUSE
GUEST HOUSE
GREENHOUSE
GARAGE & WORKSHOP
SHED
POND
HOT TUB
SHADE HOUSE
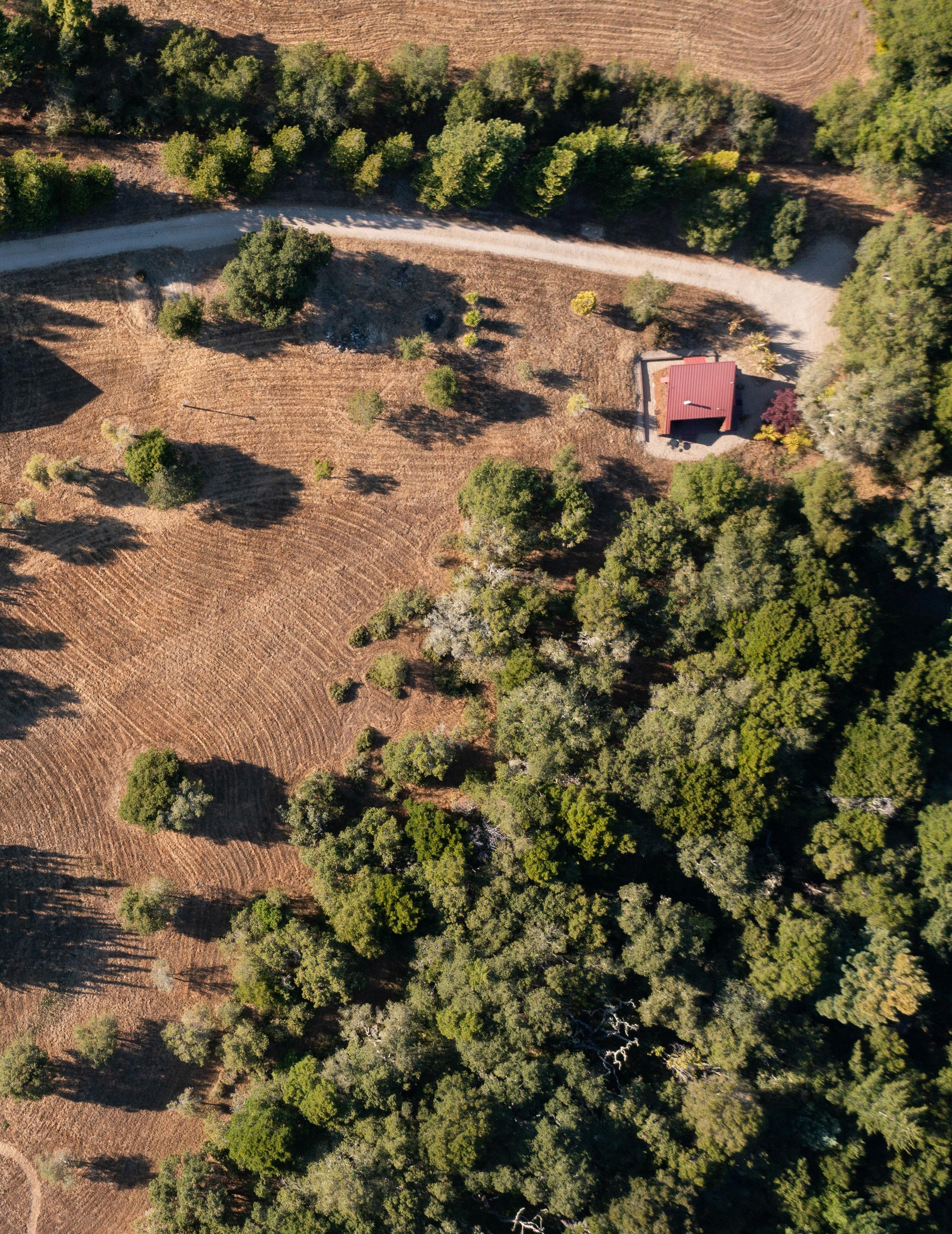
CARETAKER’S STUDIO
RANCHO REFUGIO
FLOOR PLANS
1800 Back Ranch Road
LIVING ROOM
MAIN HOUSE
MAIN HOUSE
GUEST HOUSE
DINING ROOM
FIRST FLOOR SECOND FLOOR
GUEST HOUSE
FIRST
GUEST HOUSE
GUEST HOUSE
GUEST HOUSE
