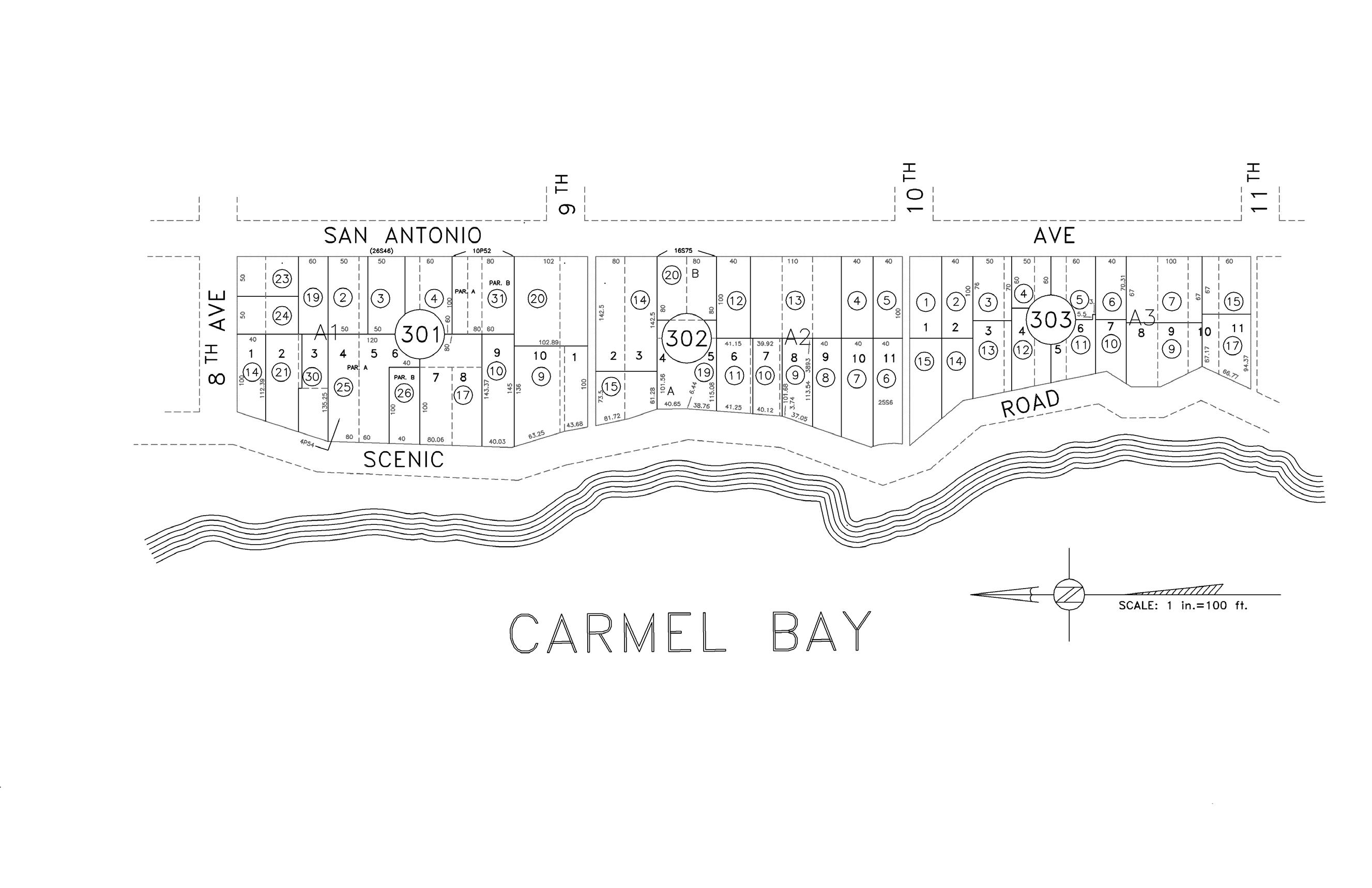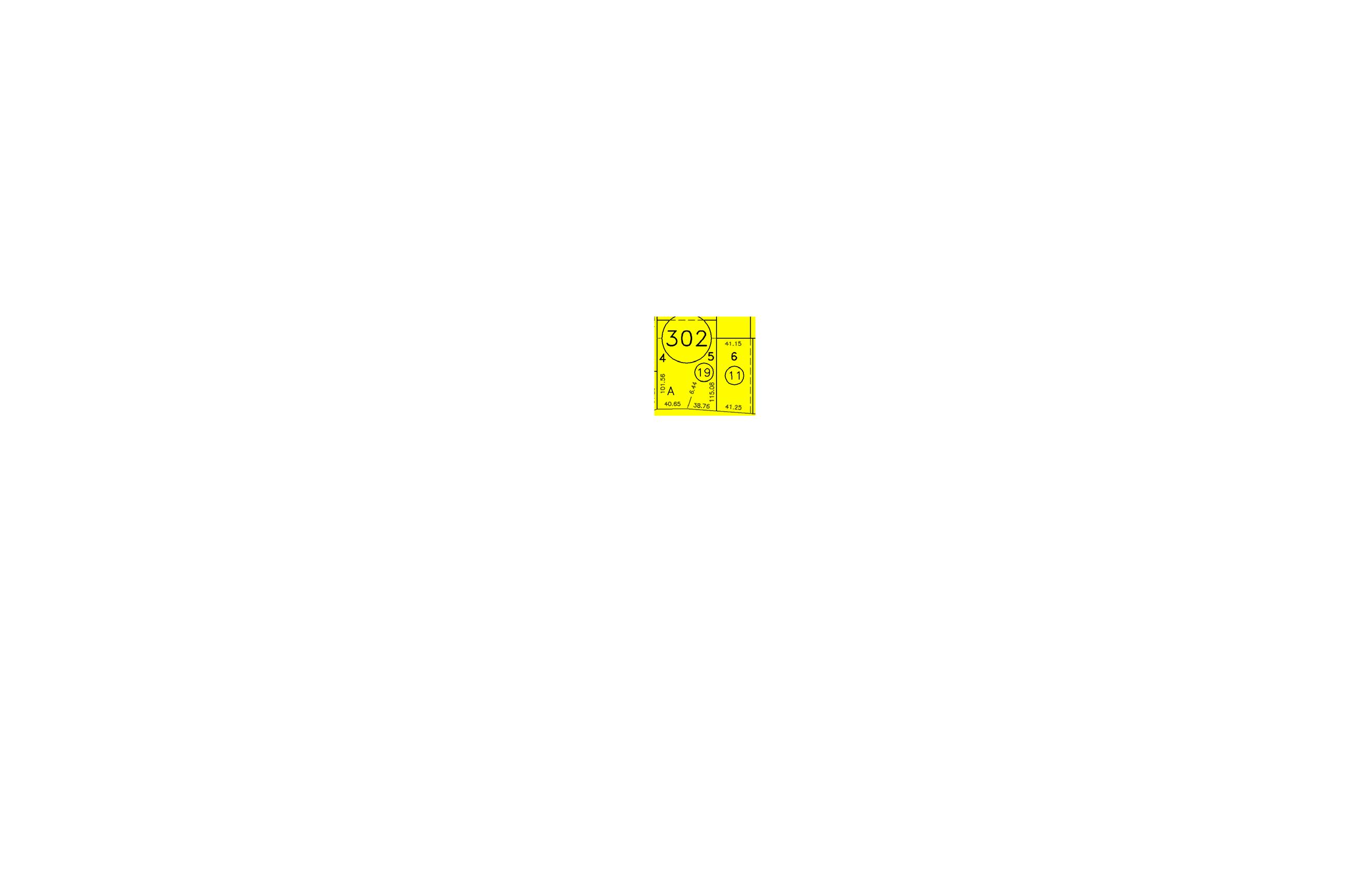






Located on Carmel’s prized Scenic Drive, offering rare amenities such as a hidden swimming pool and Pétanque court, this extraordinary opportunity provides the ultimate Carmel living experience just steps from the beach. Stepping onto the meticulously manicured grounds, you are transported to a private sanctuary with charming details and wonders around every corner. The enchanting stone-clad Mediterranean mini-estate includes over 4,800 SqFt of living space, a 1-car garage, three bedrooms, 3.5 bathrooms, a pool studio, wine room, elevator, 5 fireplaces, an outdoor firepit, and spectacular views of Carmel Bay, Pebble Beach, and the crashing waves on Carmel Beach. This is truly one of the most exceptional properties in the world, and the epitome of luxury living in our beautiful village by the sea.

Hold up your phone’s camera to the QR code to visit the property’s website and pricing. CARMELMASTERPIECE.COM
Presented by TIM ALLEN , COLDWELL BANKER GLOBAL LUXURY







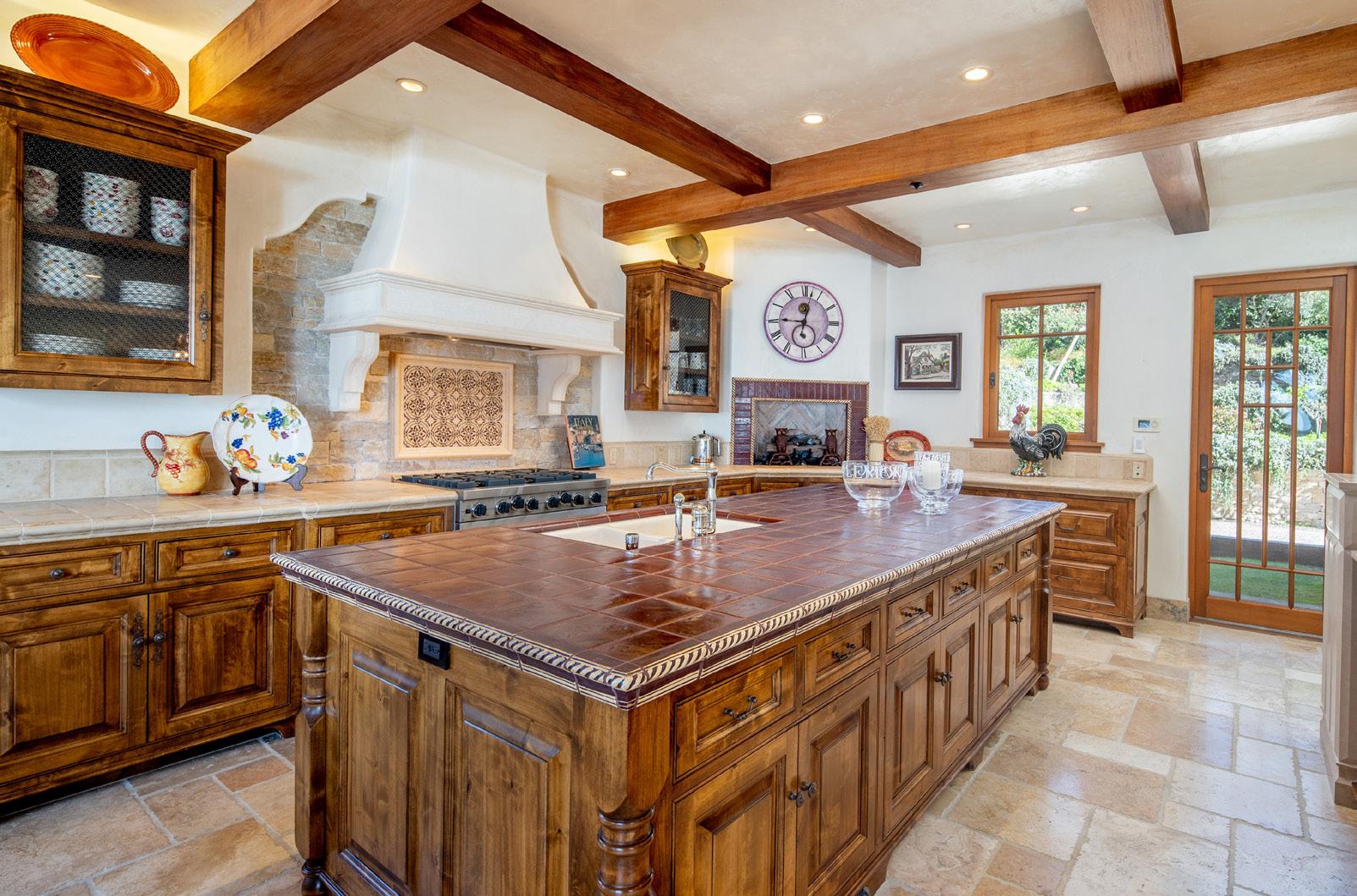

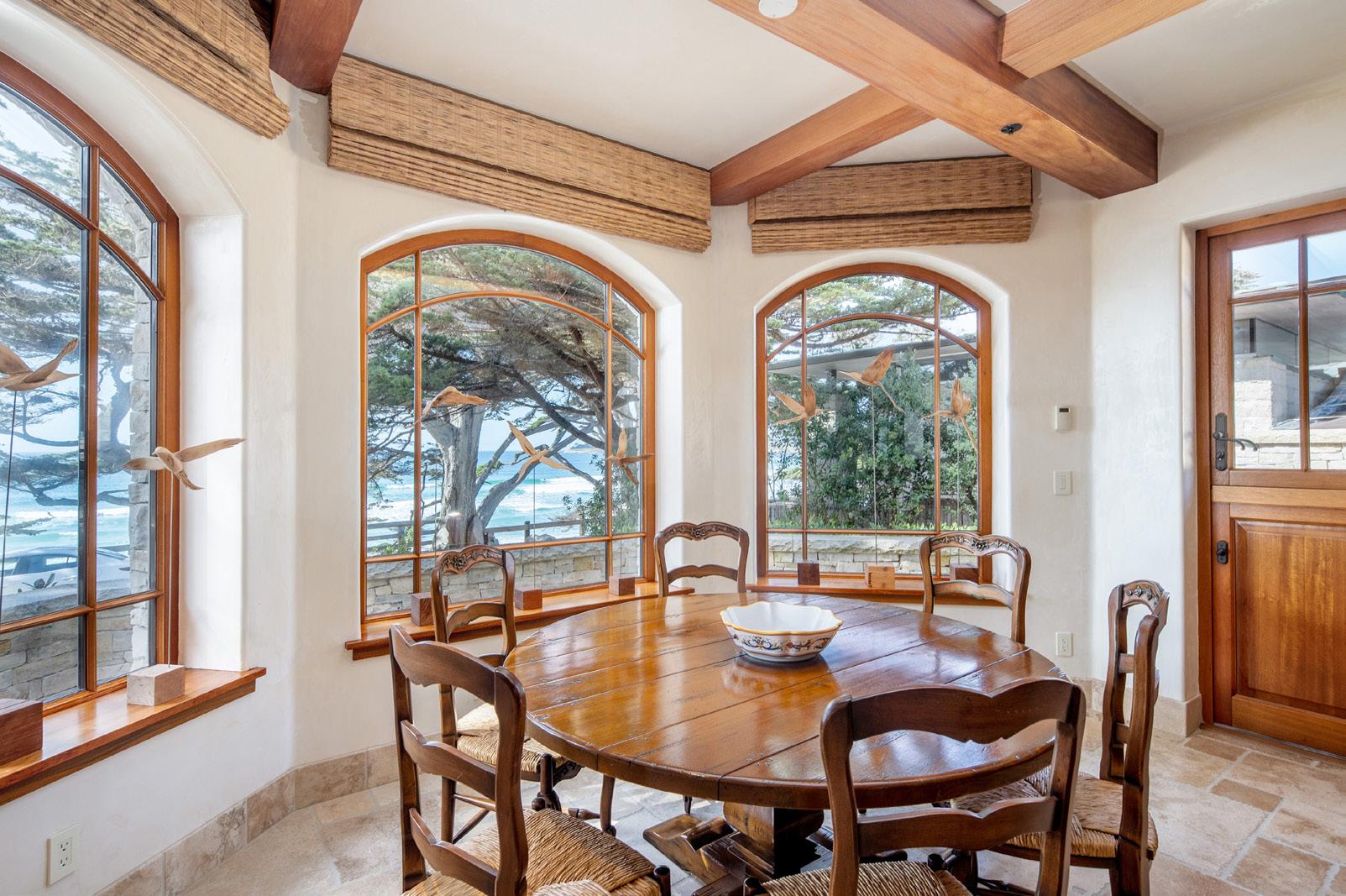






TOTAL SQUARE FOOTAGE: 4,854 SqFt
LOT SIZE: 13,500 SqFt
NUMBER OF BEDROOMS: 3
NUMBER OF BATHS: 3 Full, 1 Half
INTERIOR: Plaster
EXTERIOR: Stone, Stucco
FIREPLACE: 5 + Outdoor Firepit
HEAT: Radiant
ROOF: Tile
FLOORS: Stone, Hardwood
GARAGE: 1-Car
YEAR BUILT: 2007
VIEWS: Ocean, Carmel Beach












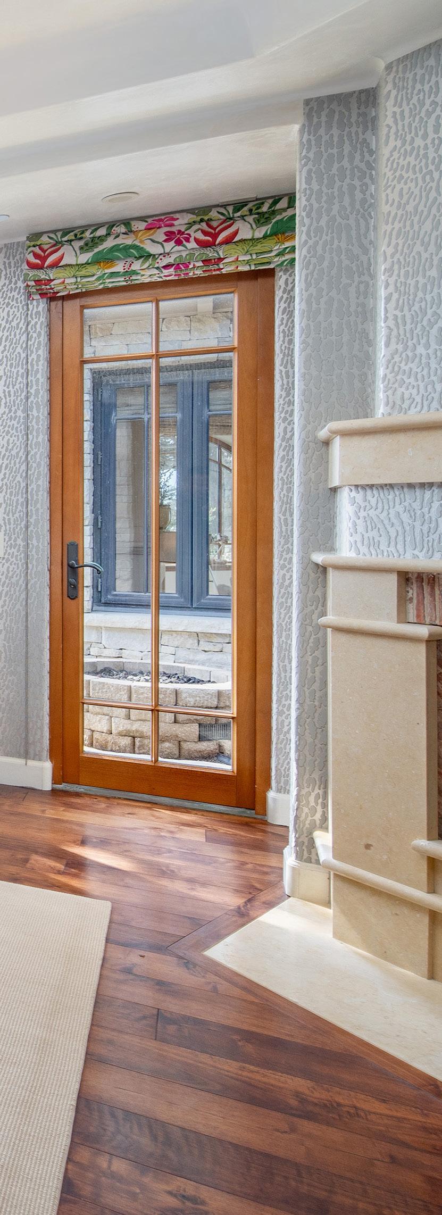
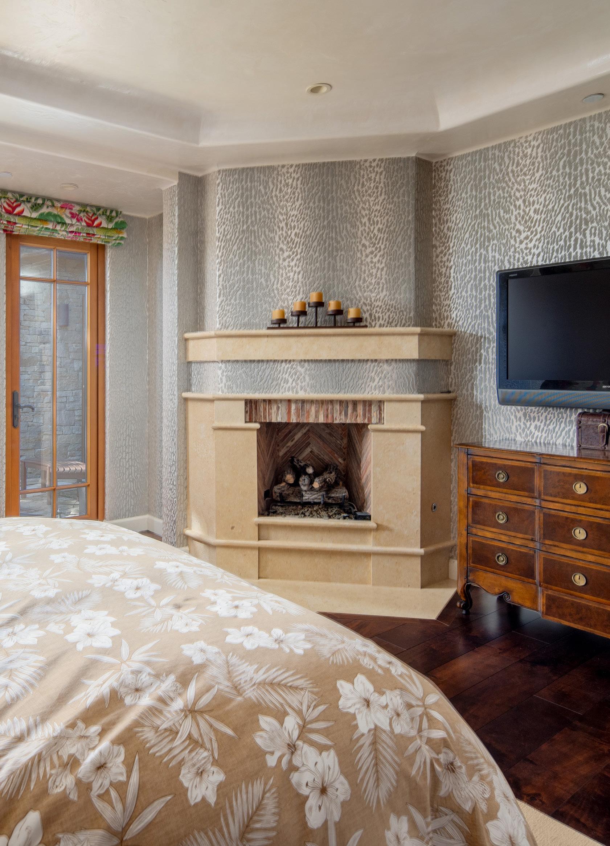

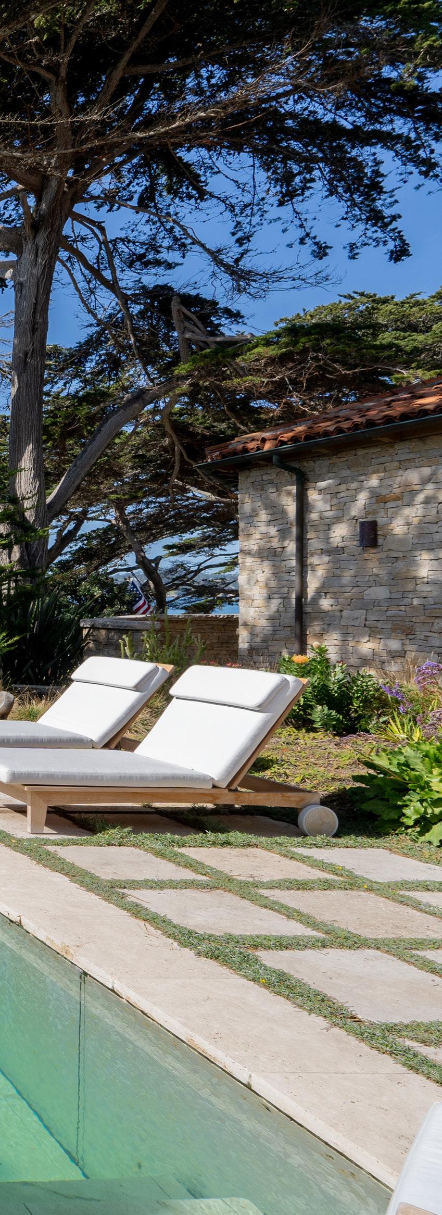





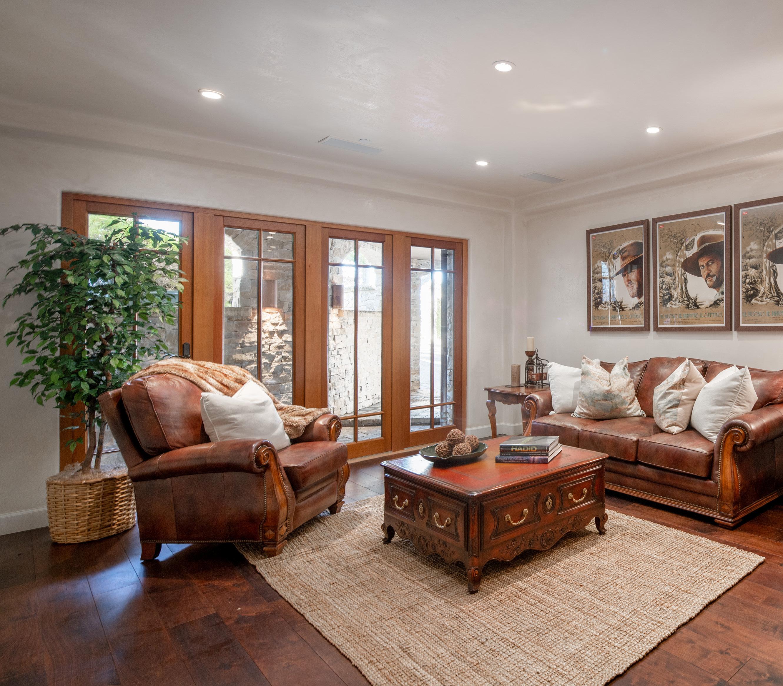

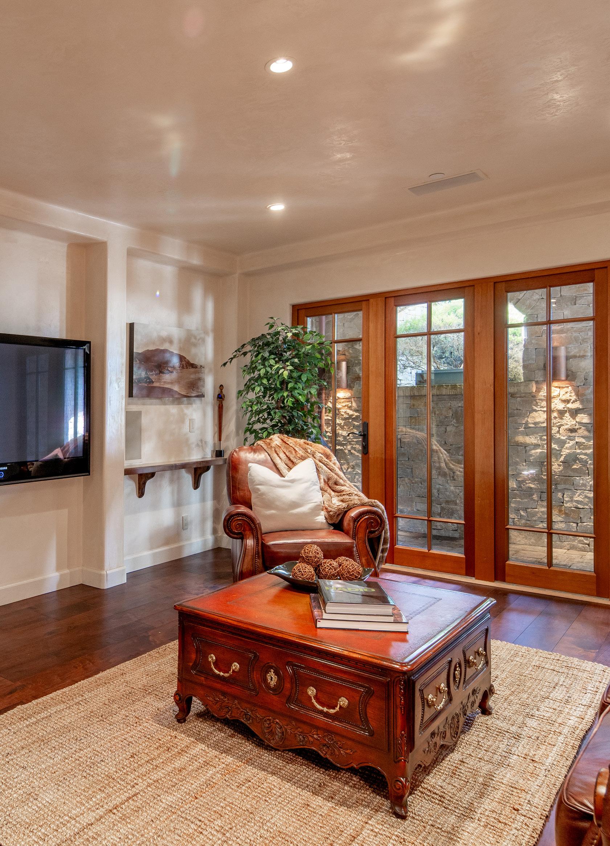

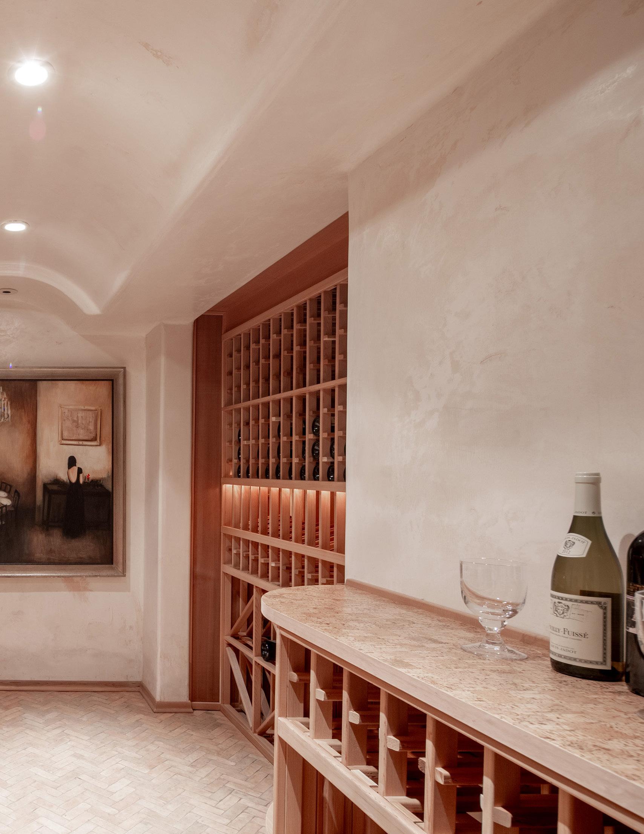




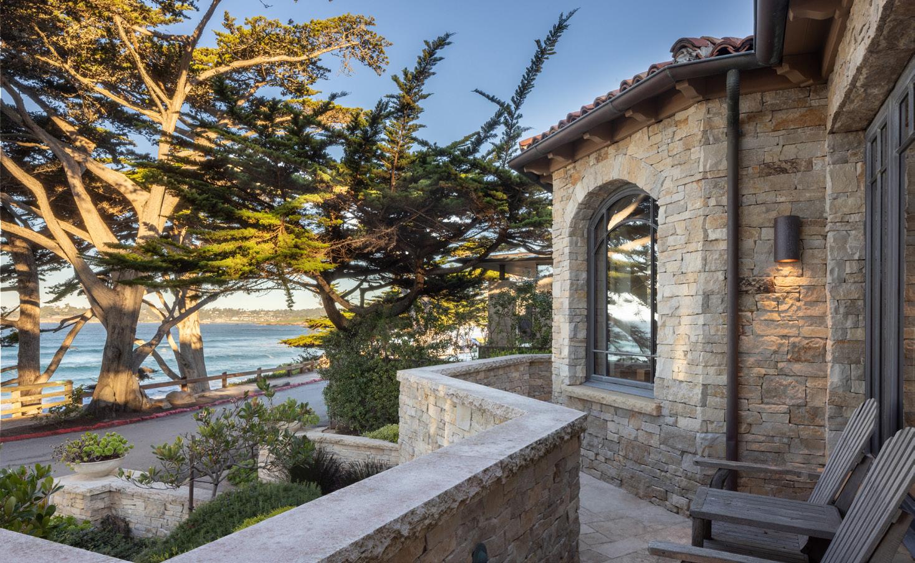


X 15
22 X 13 (Irregular) 21 X 15
Main Level - 2883sf
Main Level - 2883sf
Lower Level - 1504sf
Lower Level - 1504sf
Pool House - 467sf
Pool House - 467sf
Total - 4854sf
Total - 4854sf
Garage - 476sf
Garage - 476sf
X 13 (Irregular)
X 14
X 17 (Irregular)
X 17 (Irregular)
X 17
X 15 (Irregular) 25 X 21 (Irregular)
X
