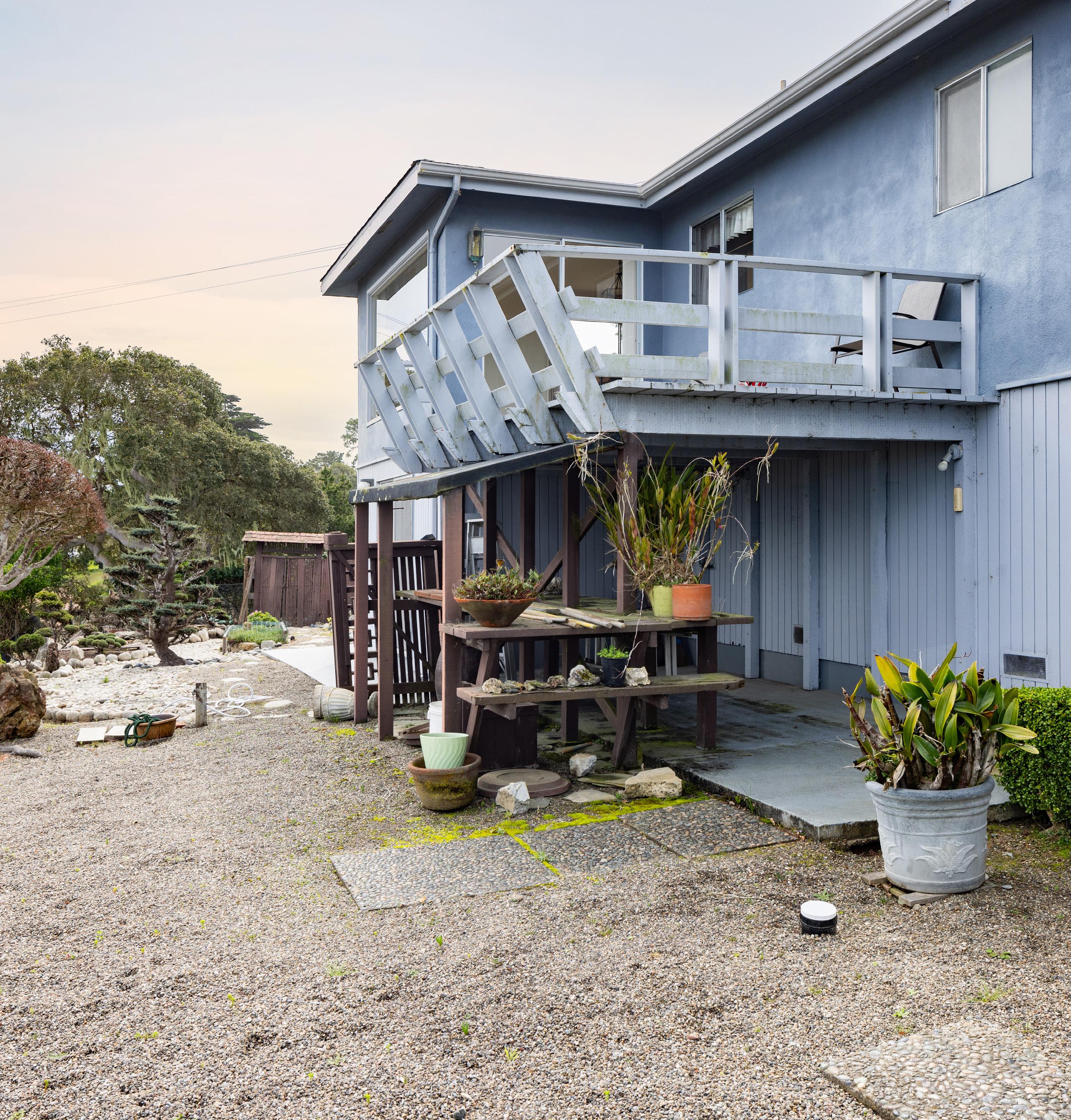


MONTEREY HAVEN WITH OCEAN VIEWS
580 Filmore Street, Monterey
Located at the end of a quiet street with sweeping views of Monterey Bay and the northern Santa Lucia Mountains, this 4-bedroom/3-bathroom home on a large 11,000+ SqFt lot is ready for its next owners to enjoy. Other highlights include an oceanview deck, spacious yard with bonsai garden and fountains, and a large driveway with room for 5+ cars. The current floor plan blends convenient single-level living with a separate studio downstairs for a 4th bedroom, office, or in-law unit. Also included
are nearly-approved plans designed for a stunning modern home by M. Designs Architects. With lovely Cypress Park around the corner, Cannery Row down the street, and all the incredible amenities of Carmel, Pebble Beach, Pacific Grove, and Big Sur within a short drive, this is an excellent opportunity to appreciate the best of the Monterey Peninsula lifestyle.
Offered at $1,600,000
Presented by TIM ALLEN COLDWELL BANKER GLOBAL LUXURY



PROPERTY INFORMATION
TOTAL SQUARE FOOTAGE: 1,614 SqFt
LOT SIZE: 11,326 SqFt
NUMBER OF BEDROOMS: 4
NUMBER OF BATHS: 3
INTERIOR: Plaster, Wood
EXTERIOR: Stucco
FIREPLACE: 1
ROOF: Composition
FLOORS: Carpet
HEAT: Central Forced Air - Gas
GARAGE: 1-Car
YEAR BUILT: 1960
VIEWS: Ocean, Bay








RENDERINGS OF MODERN HOME PLANS




ELEVATIONS OF MODERN HOME PLANS
EAST ELEVATION
WEST ELEVATION
NORTH ELEVATION
SOUTH ELEVATION
FLOOR PLAN OF MODERN HOME PLANS
FLOOR PLAN
580 Filmore Street, Monterey BATH ROOM
PRIMARY BEDROOM

BATH
FLOOR 1
FLOOR 2
SIZES AND DIMENSIONS ARE APPROXIMATE, ACTUAL MAY VARY.
LIVING



