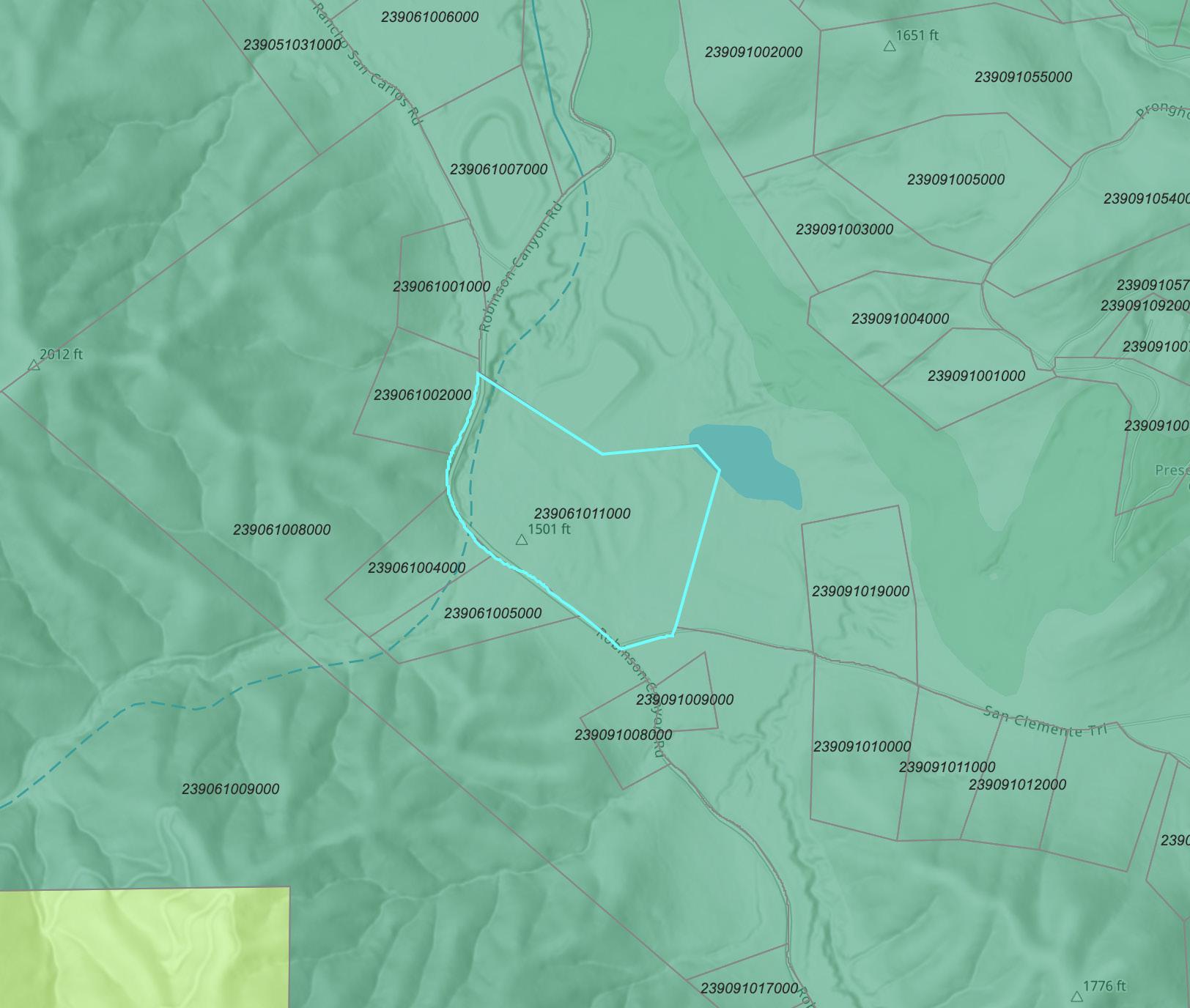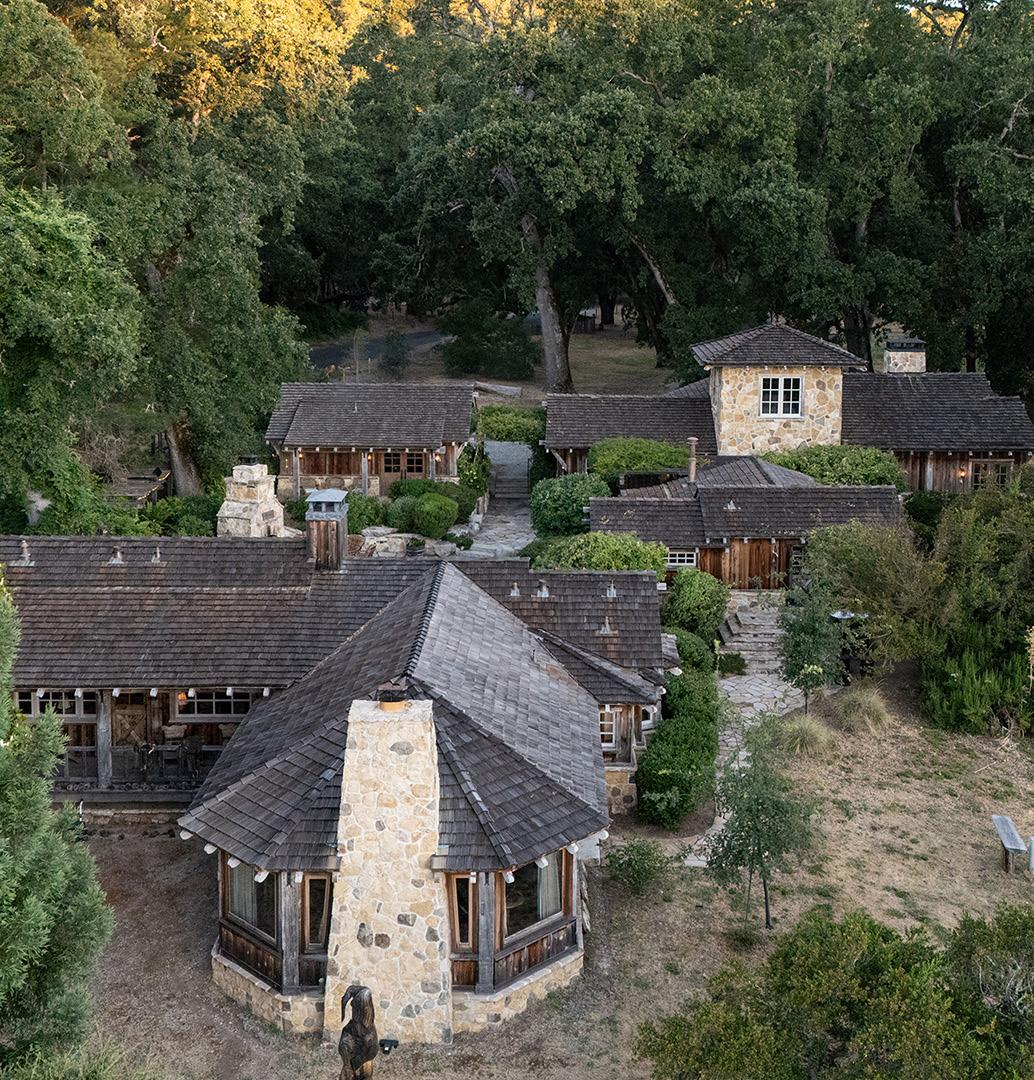










A completely unique opportunity unlike anything else in The Preserve. Nestled in the mature oaks of the Santa Lucia Preserve on 16.6 acres adjacent to a scenic fishing pond awaits a magical compound of 3 individual homes centered around a large circular courtyard with a stone masonry fireplace. In addition to the stunning family compound, the property includes the rare ability to expand with future structures. This finely curated work of art evokes feelings of the original Bohemian settlers of Carmel-By-The-Sea. The Cabin, the Bungalow, and the Lodge are surrounded by stunning views in every direction, each featuring multiple bedrooms, bathrooms and privacy. The structures’ reclaimed timber and stone frame the magnificent windows gazing out at the oak studded landscape. This gorgeous mountain view compound is closely located to the Hacienda, fitness and pool facilities, as well as golf and dining amenities. With 6 bedrooms, 4 bathrooms, and 4,437 sqft of living space with opportunities to add additional structures, this is the ideal multi-generational compound. Relax and drift out in your boat over the pond with rod in hand, the ever-biting bass and catfish await you. This property’s exclusive “retreat lifestyle” is truly a rare gem in the sunny Santa Lucia mountains.
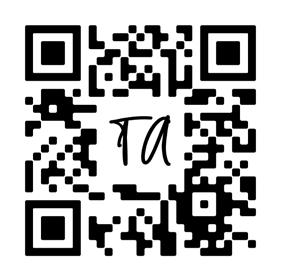
Hold up your phone’s camera to the QR code to visit the property’s website and pricing.
2.5% Buyers Brokerage Compensation | Brokerage Compensation not binding unless confirmed by separate agreement among applicable parties.
Presented
by TIM
ALLEN , COLDWELL BANKER GLOBAL LUXURY
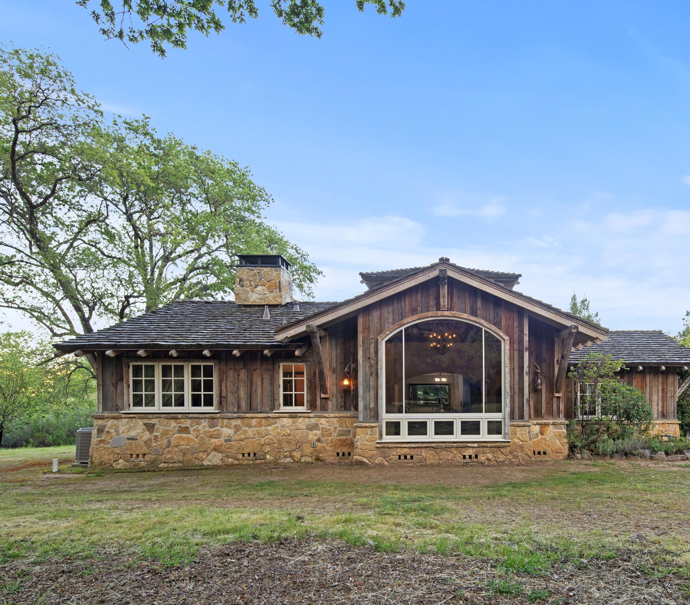
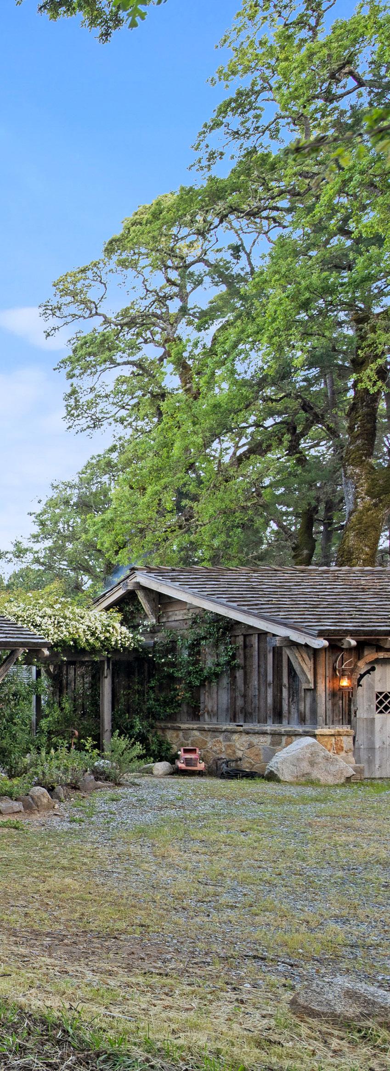
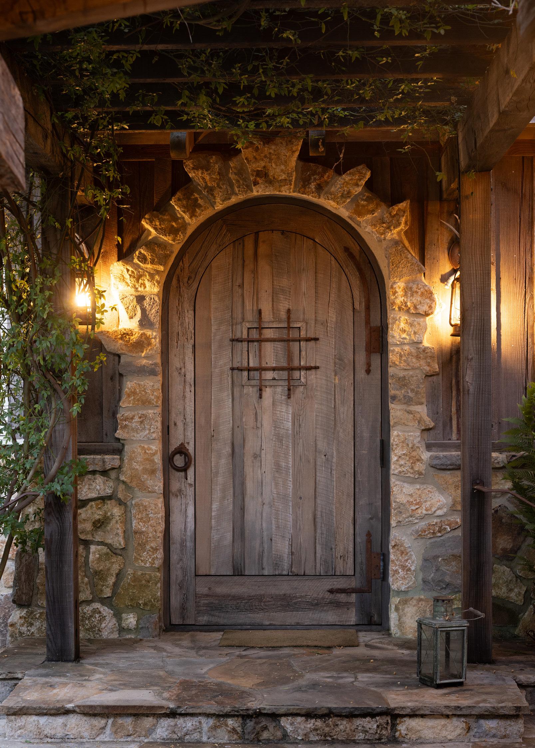

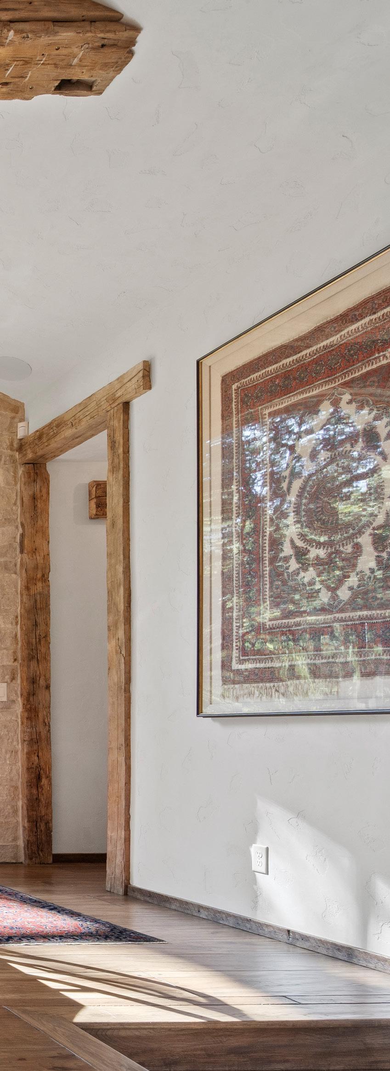
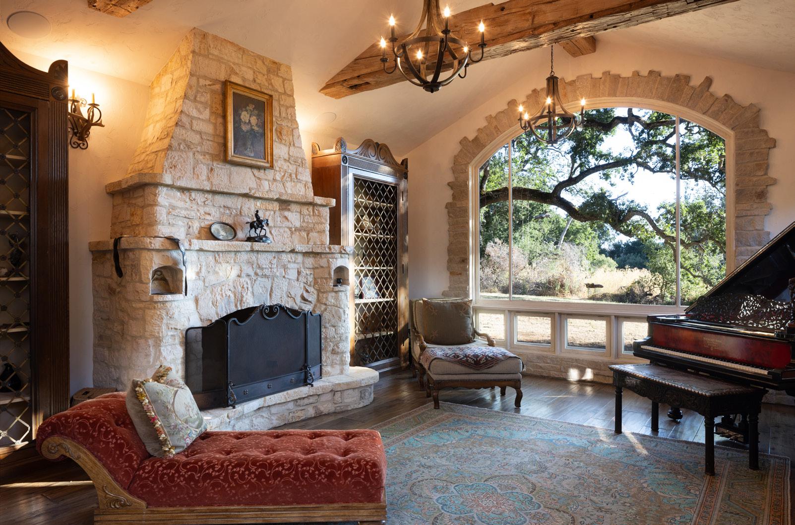

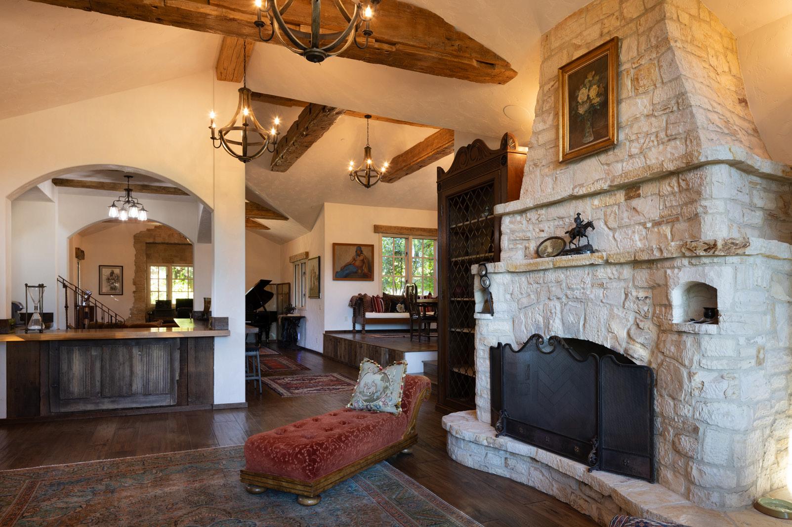

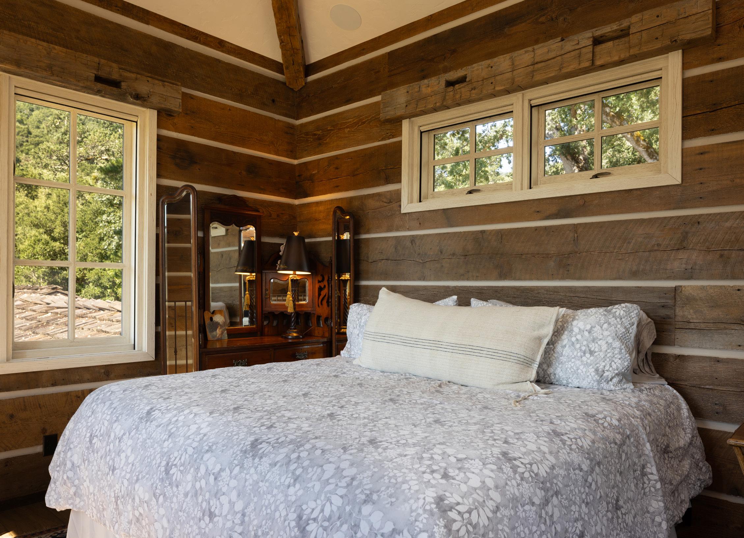
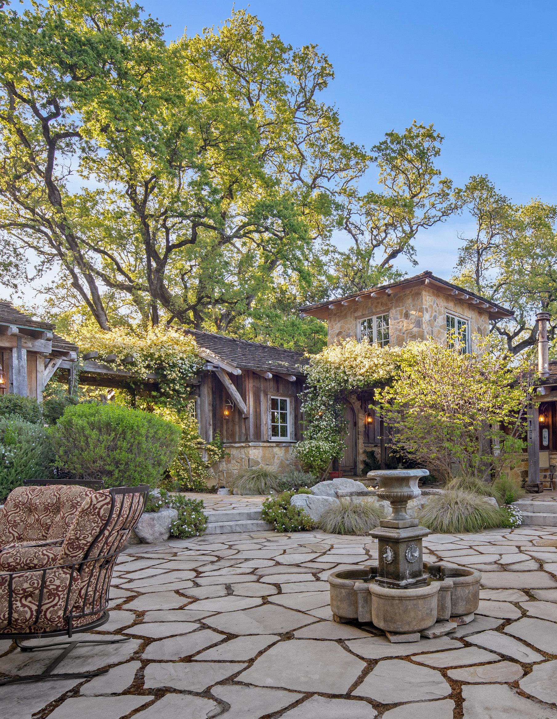
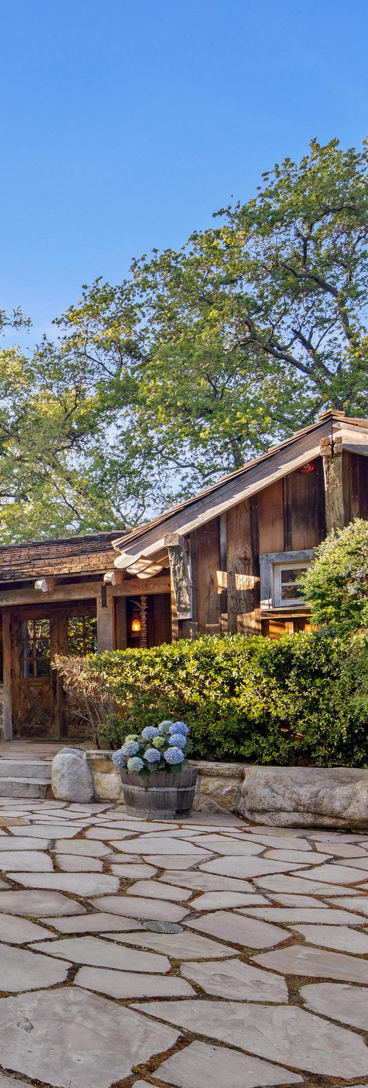
TOTAL SQUARE FOOTAGE: 4,437 SqFt LOT SIZE: 16.58 Acres
NUMBER OF BEDROOMS: 6
NUMBER OF BATHS: 3 Full, 1 Half
INTERIOR: Plaster, Stone, Wood
EXTERIOR: Reclaimed Wood, Stone
HEAT: Central Forced Air, Fireplace
FIREPLACE: 5 + Outdoor Fireplace
ROOF: Wood Shake/Shingle
FLOORS: Walnut, Carpet, Tile
GARAGE: 2-Car
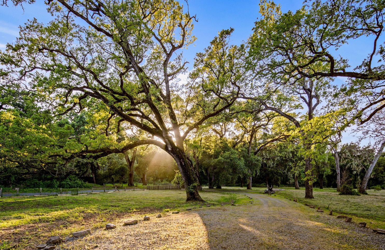
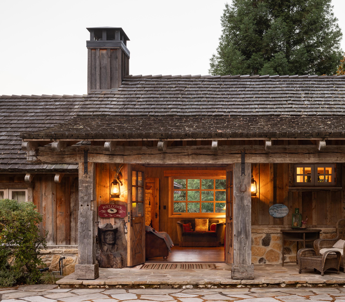

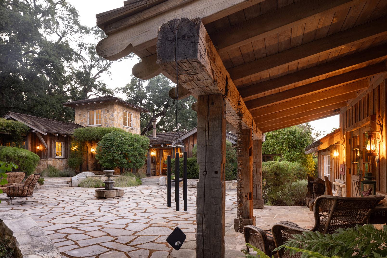

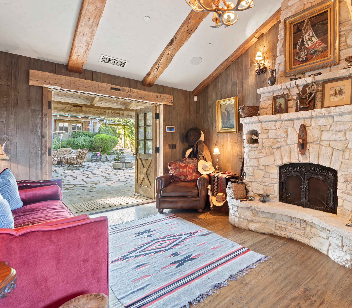
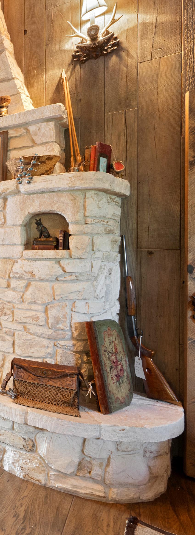
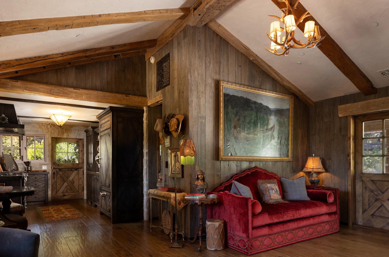
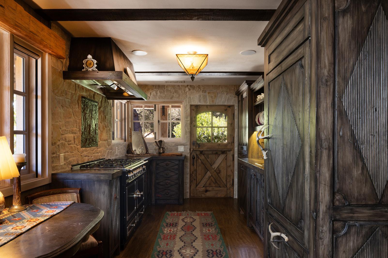

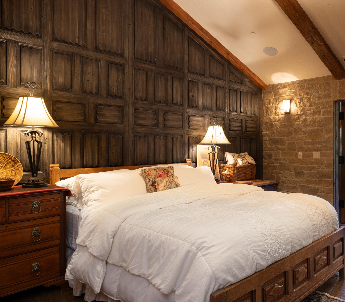
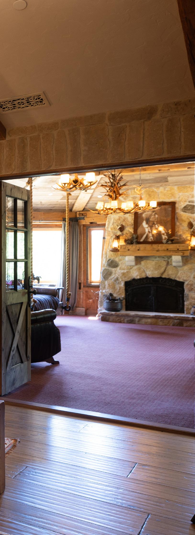
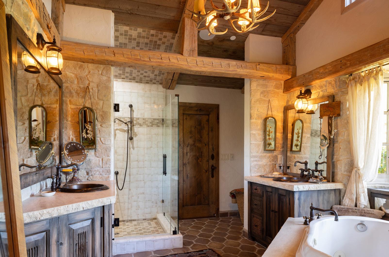
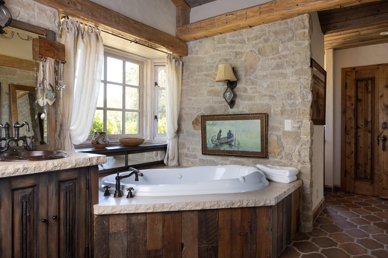
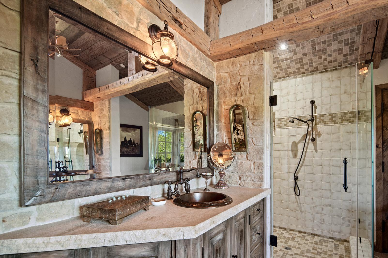
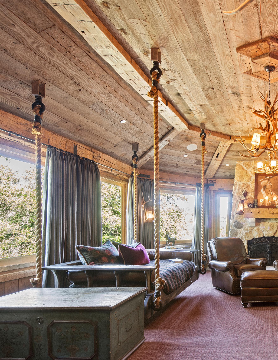
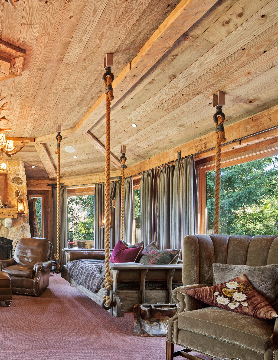
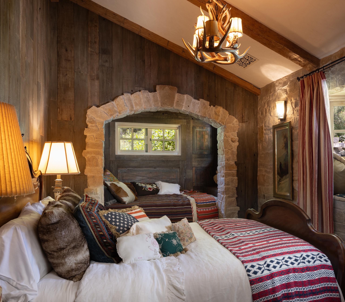
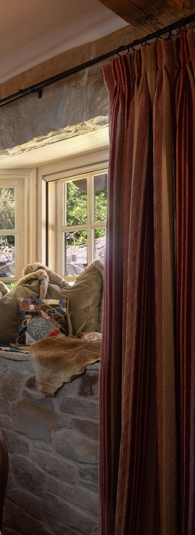
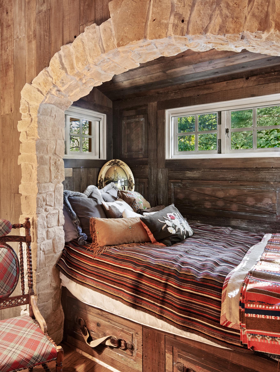
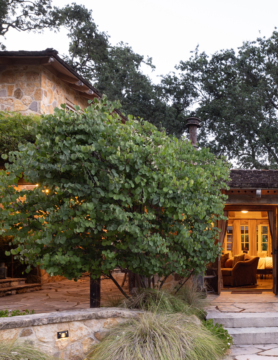
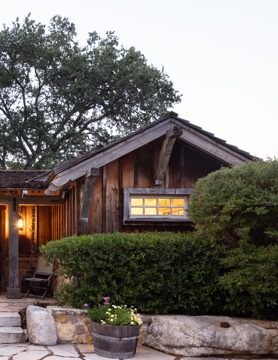
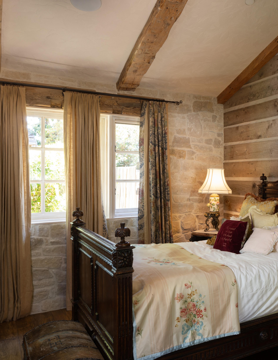
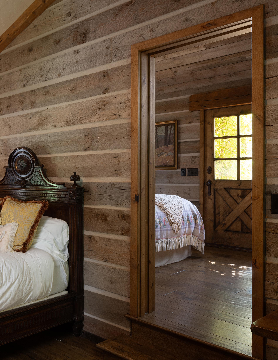
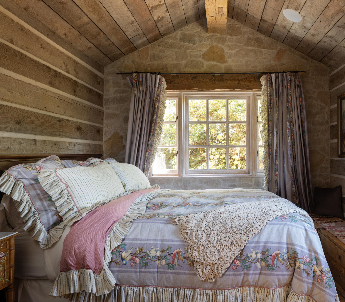
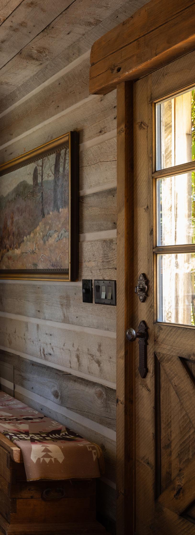
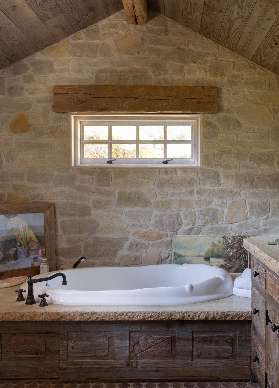
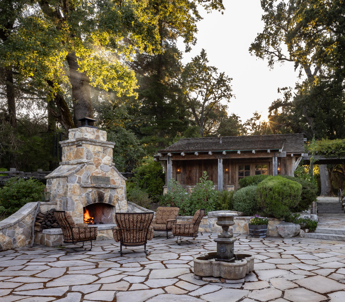
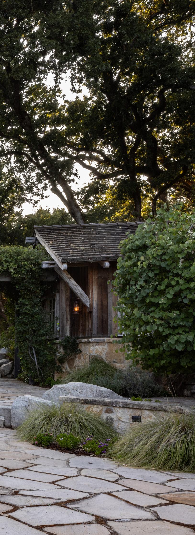
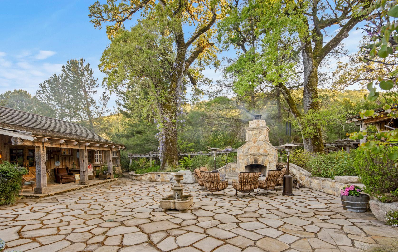
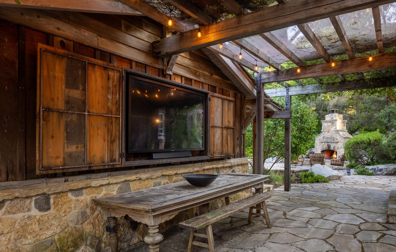
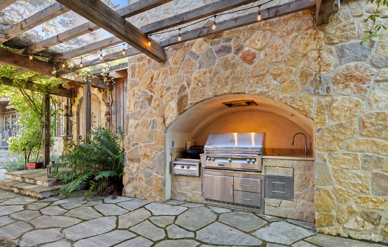
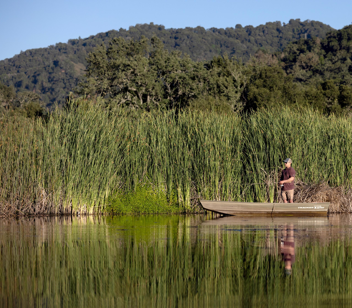
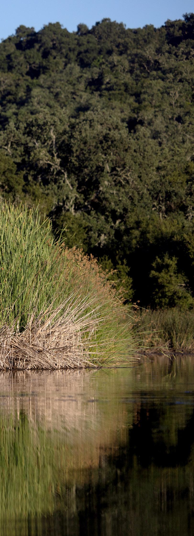
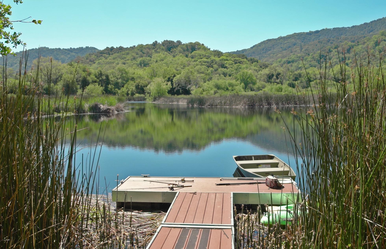
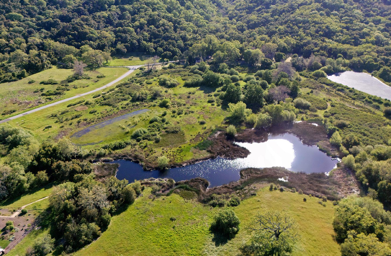
• Large, circular Flagstone courtyard with stone masonry fireplace
• Fireplace stone and outside stone (both on the house and patio) sourced from Granite Rock
• Outdoor kitchen
• Expansive porch with hanging couch swings
• The entire house from the primary bedroom wall to all bathrooms, kitchen cabinets and interior walls, tub surrounds and hanging porch beds, etc, was done by craftsman at La Puerta in Santa Fe, NM (LaPuertaOriginals.com). Each item was done by craftsman from antique artifacts provided for each area.
• Reclaimed beams and outside barn wood sourced from Trestlewood.com
• Numerous antique items, such as the bronze sculpture behind the oven range and throughout the house.
• Hand painted light fixtures in kitchen and bedrooms by artist Robert Stump
• Custom antler chandeliers from Montana artist Brian Cody, who collects the antlers each season after the “shed”
• Magnificent glass picture windows
• Scenic fishing pond with boat dock. The pond is filled with Large Mouth Bass and Catfish, and pathways to the pond are fully maintained year round.
• Opportunities to add a barn, pool, and special allocated caretaker unit
• Access to the Robinson Canyon backroad for additional exit from the top of mountain
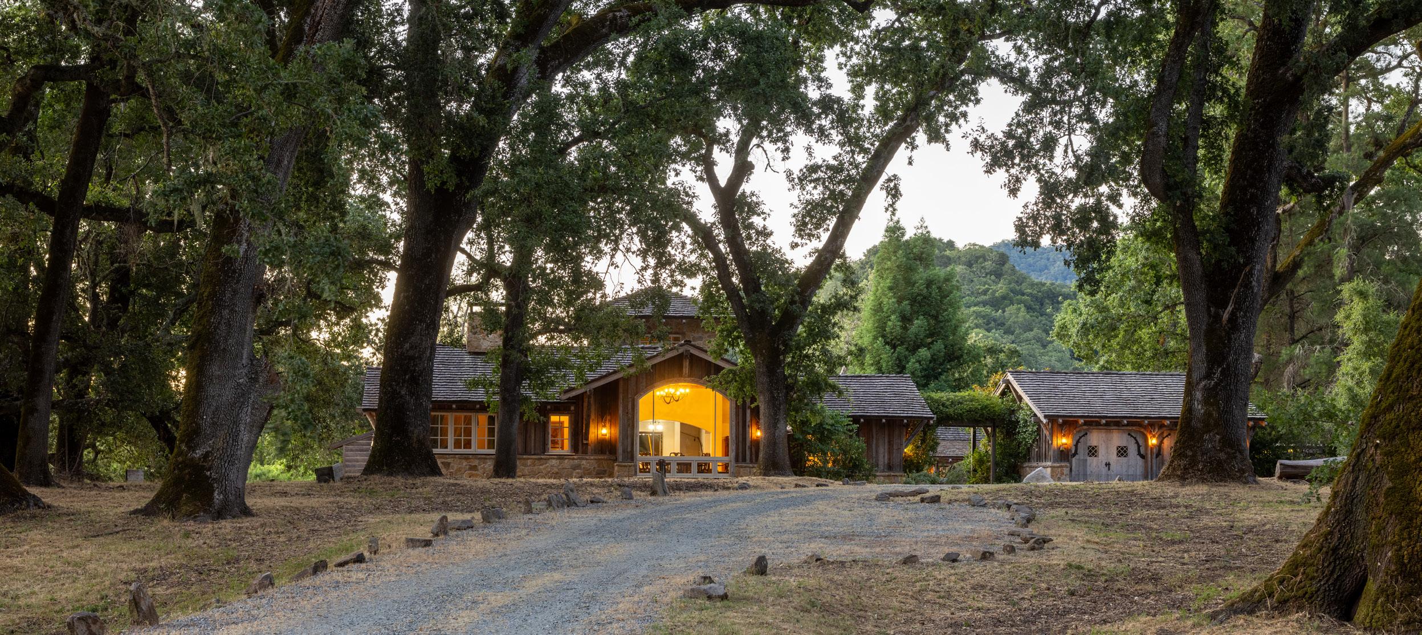
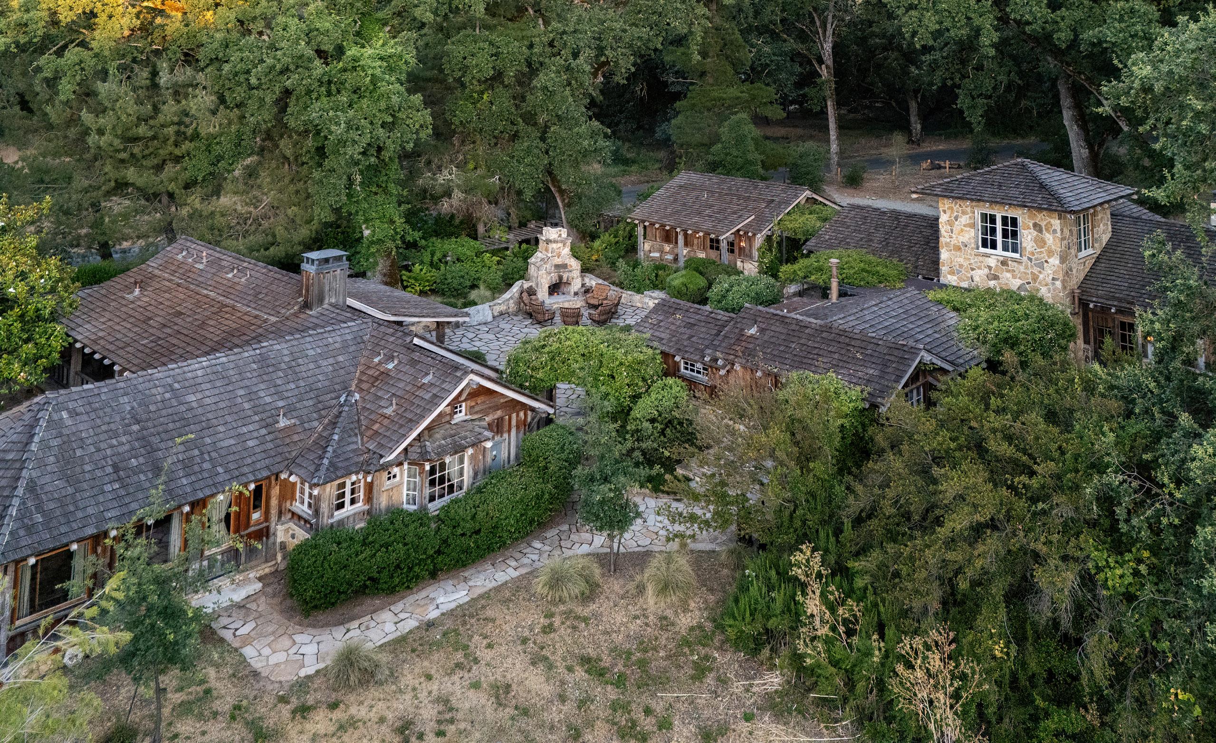
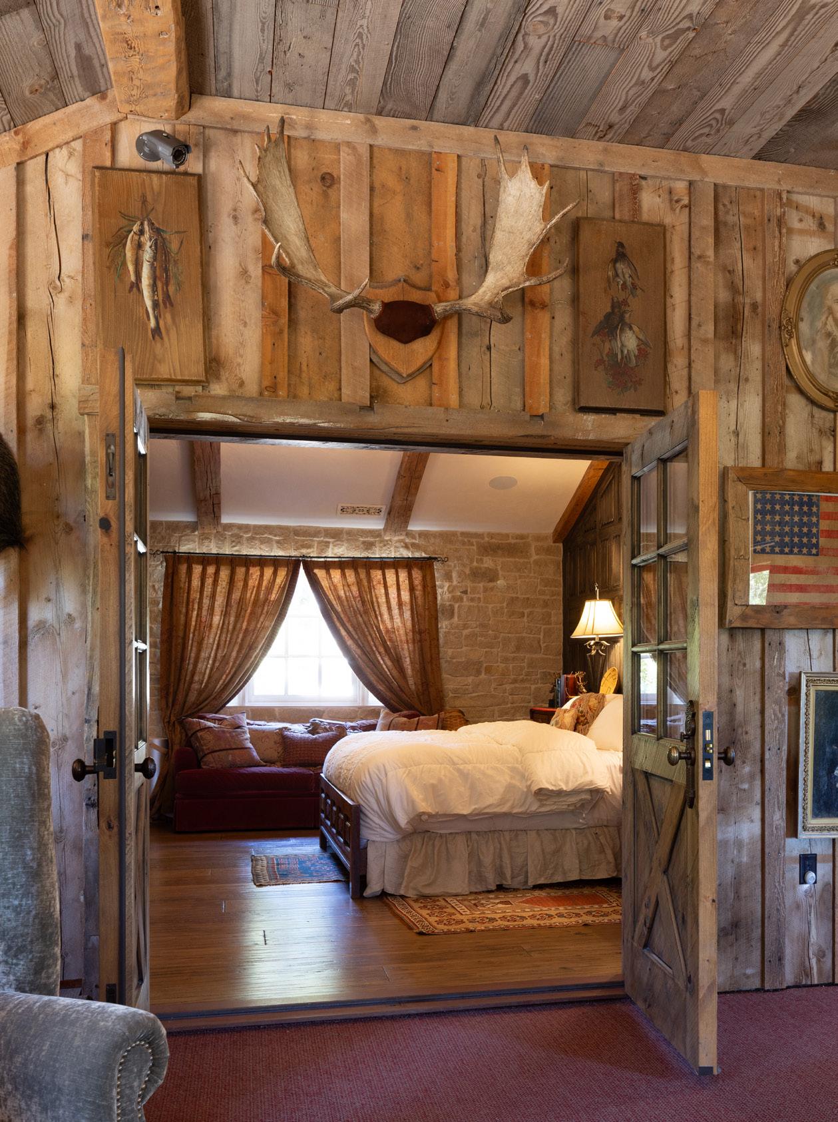
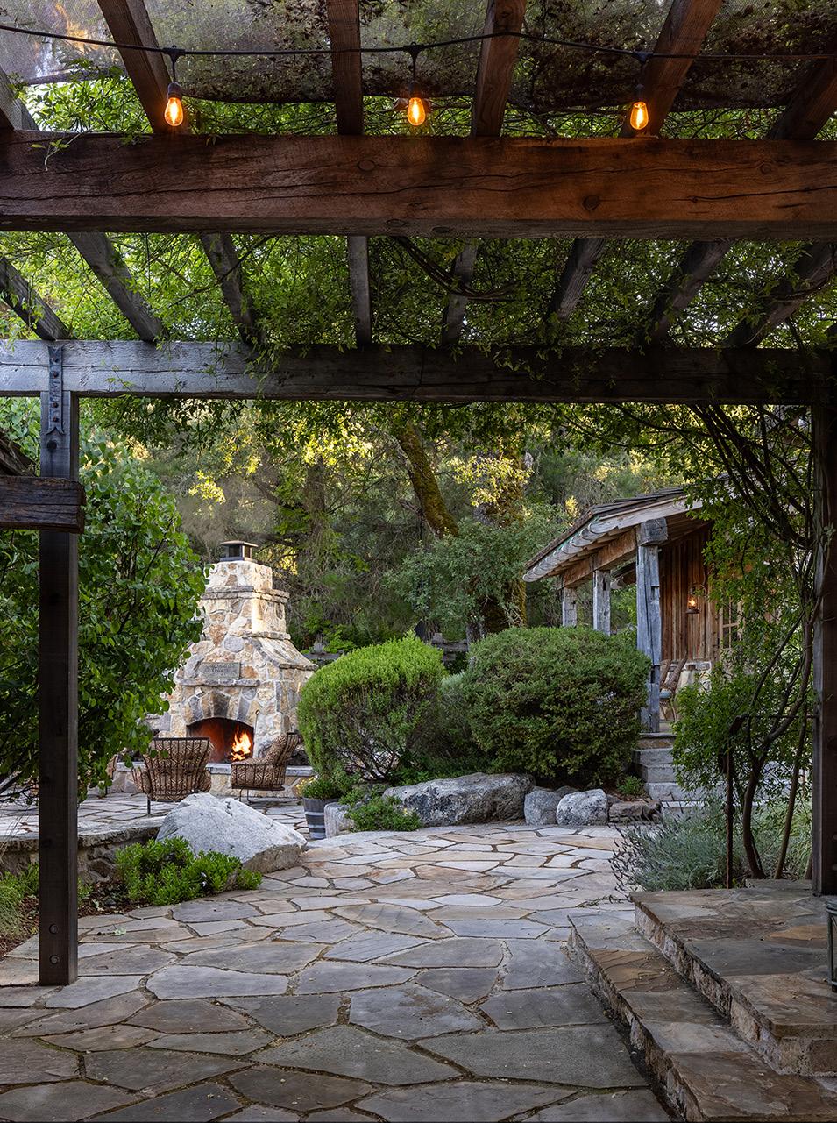
(approximate)
Cabin: 1,950sf
Bungalow: 621
Lodge First Floor: 1,656
Lodge Second Floor: 210
Net Livable Area: 4,437sf
Garage: 615
Fish Shack: 64
