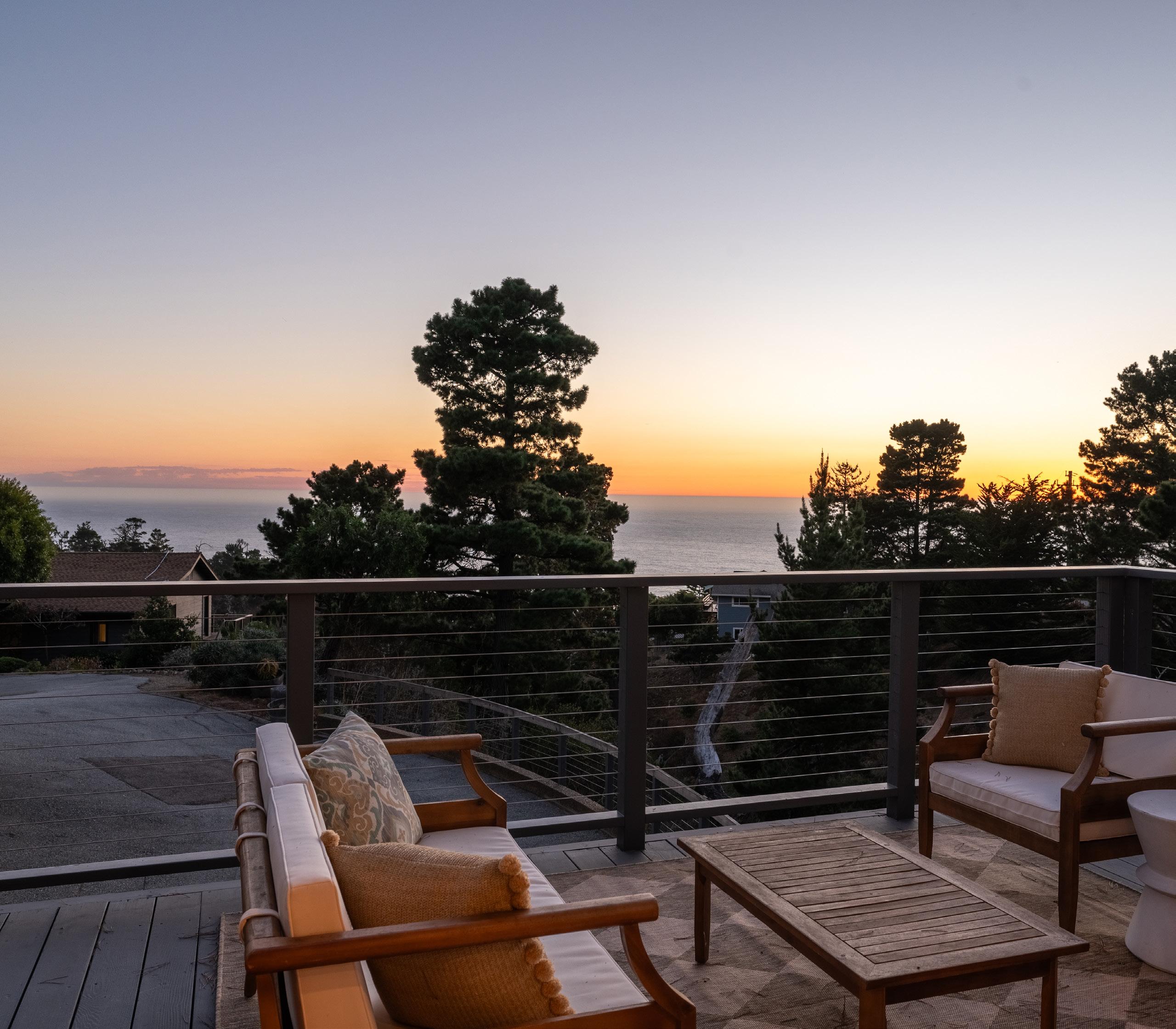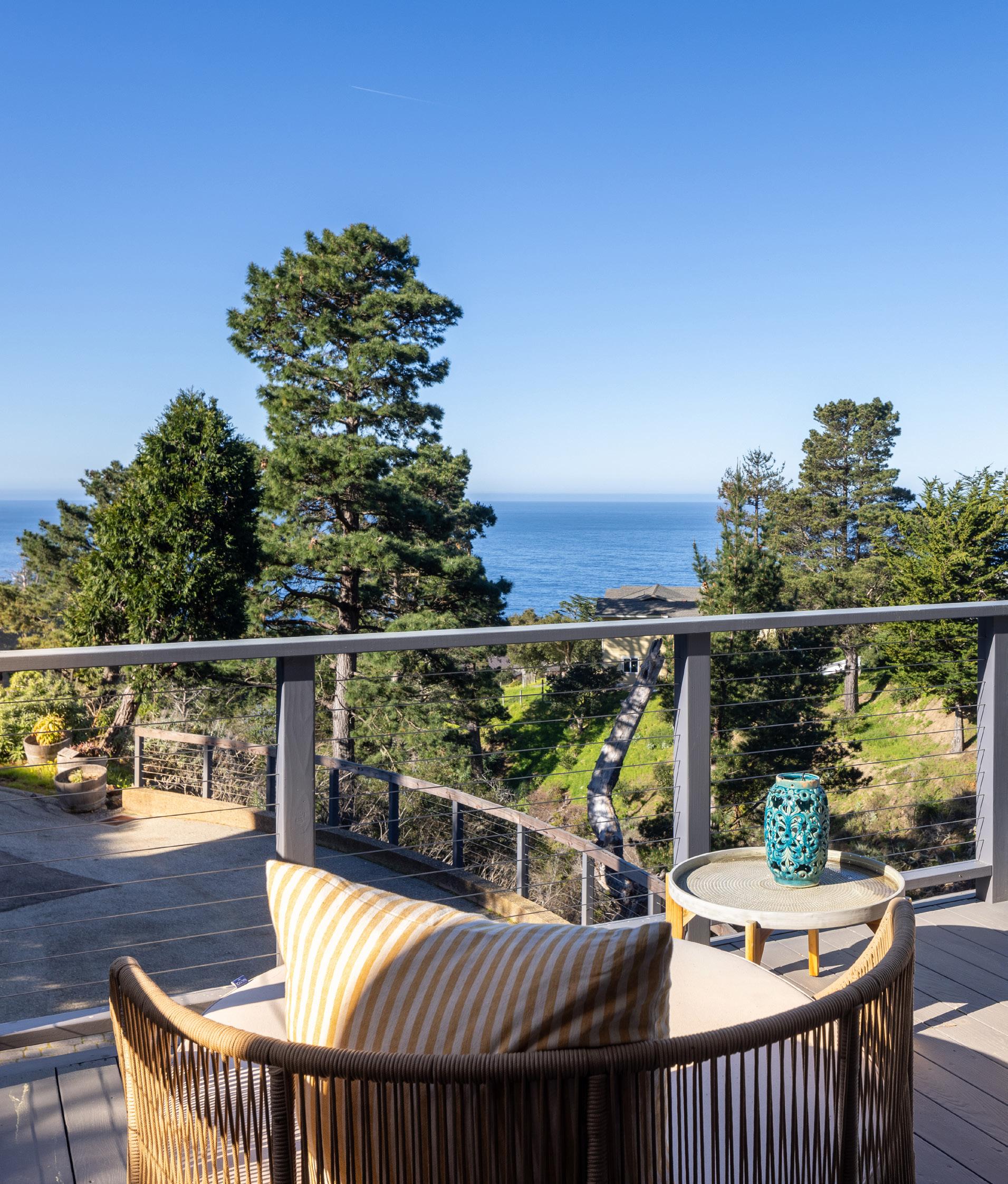






Located in Carmel Highlands with gorgeous ocean views overlooking Yankee Point, this beautiful home was renovated by the previous owner and only gently used since. Sited down a private drive and set prominently along a canyon/greenbelt area, the wall of windows allows for lovely ocean views from almost every room. Each of the 3 bedrooms has its own lovely en-suite bath. The large living and dining room features a stone fireplace and high ceilings and the downstairs bedroom enjoys its own sitting room. The 4-car tandem garage features a Level 2 EV charging station powered by Tesla wall...all systems recently updated/replaced, including new A/C and heater, new roof, new water heater etc. Quality finishes throughout the home, including in the large new kitchen and all the baths. Appropriately named “Birdsong”, this Carmel Highlands getaway is low maintenance and move-in ready for its next loving owners to enjoy.

Hold up your phone’s camera to the QR code to visit the property’s website and pricing.
2.5% Buyers Brokerage Compensation | Brokerage Compensation not binding unless confirmed by separate agreement among applicable parties.
Presented by TIM ALLEN , COLDWELL BANKER GLOBAL LUXURY
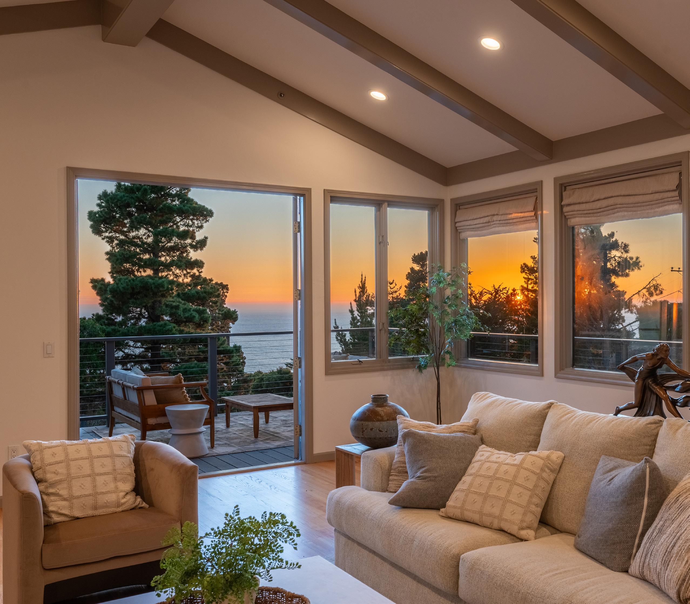
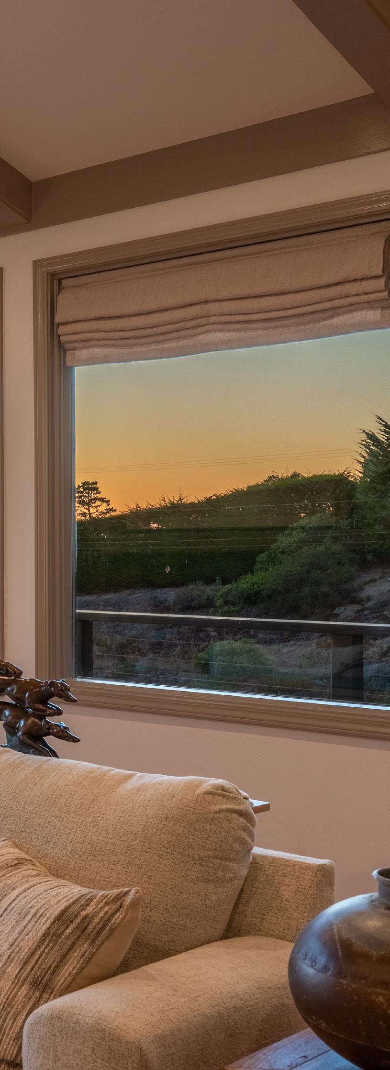
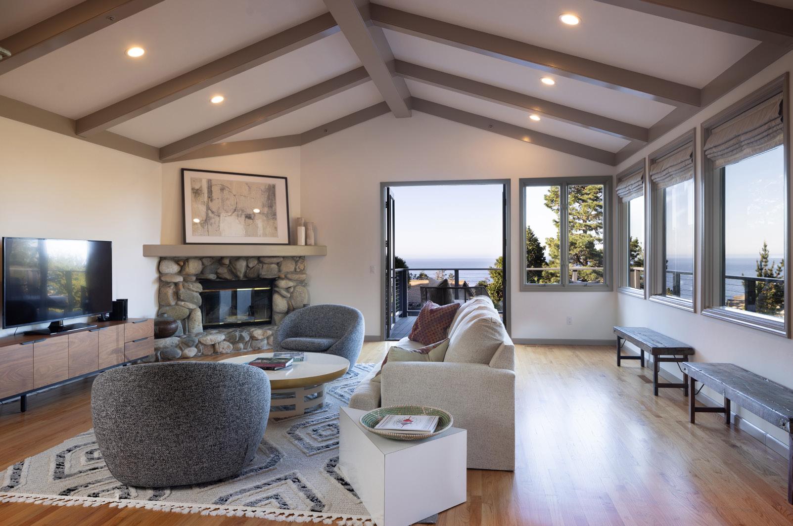


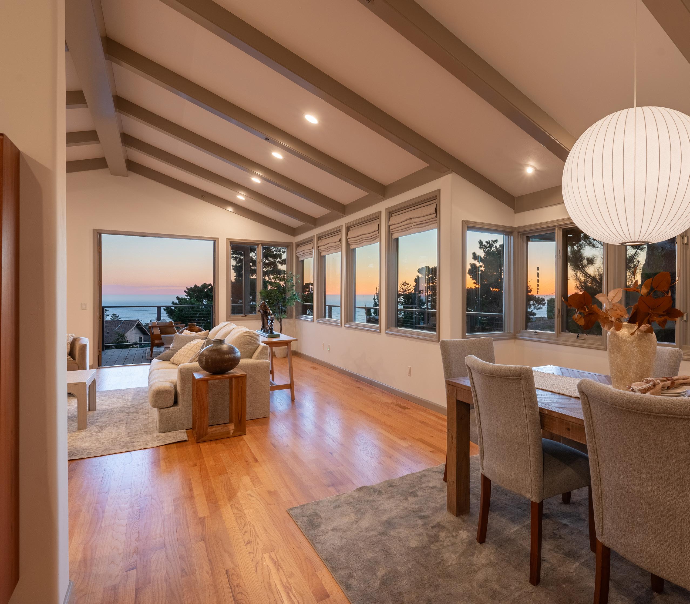
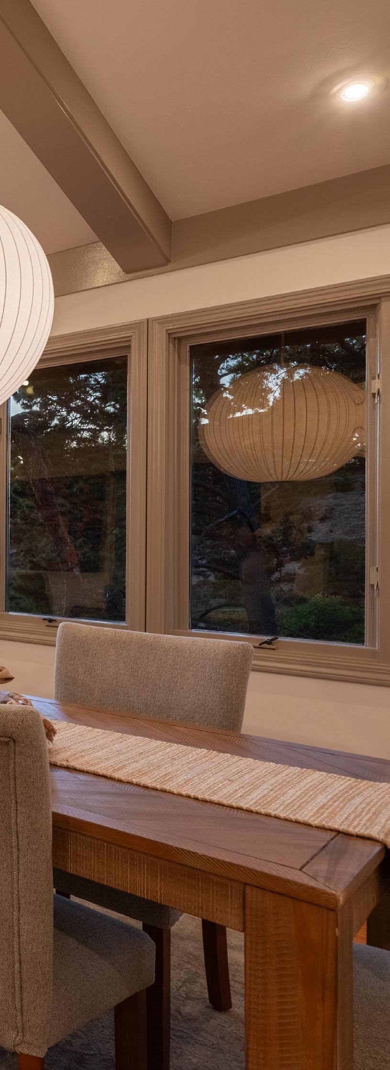
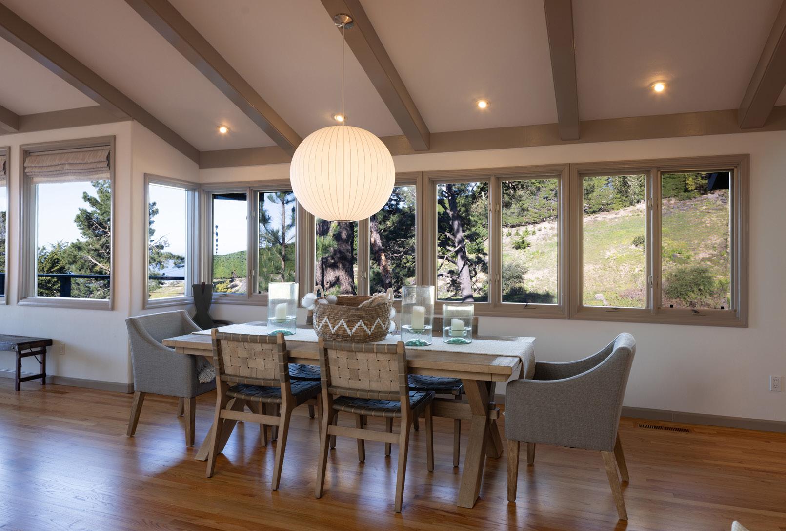
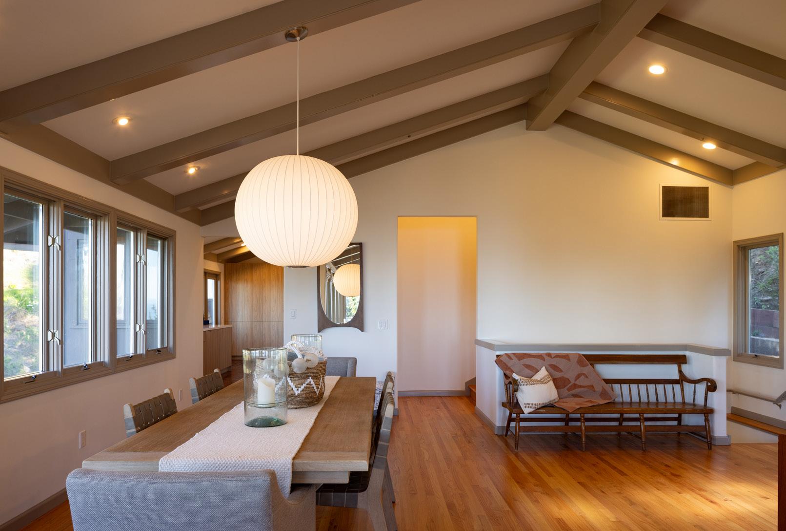
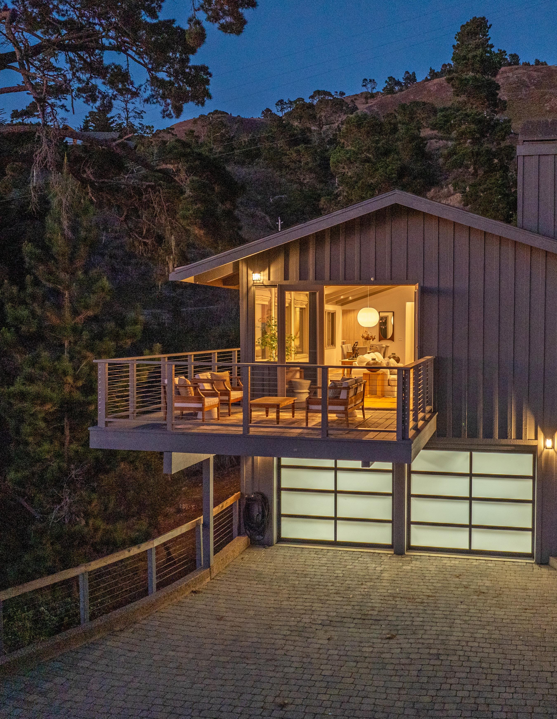
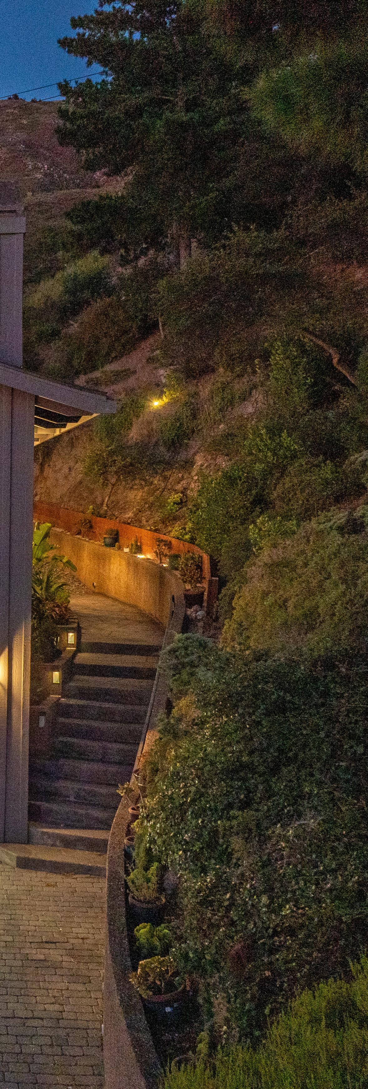
TOTAL SQUARE FOOTAGE: 2,723 SqFt
LOT SIZE: 1.33 Acres
NUMBER OF BEDROOMS: 3
NUMBER OF BATHS: 3 Full
INTERIOR: Plaster
EXTERIOR: Wood
FIREPLACE: 1, Wood Burning
ROOF: Composition
FLOORS: Hardwood, Tile
HEAT: Central Forced Air
AIR CONDITIONING: Central Air
GARAGE: 4-Car Tandem
VIEWS: Ocean
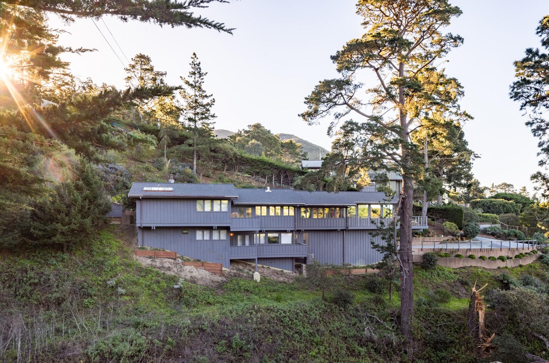
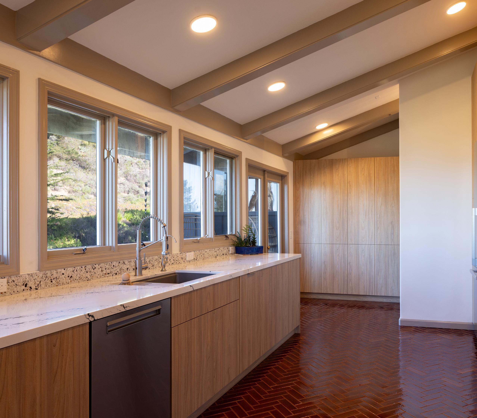
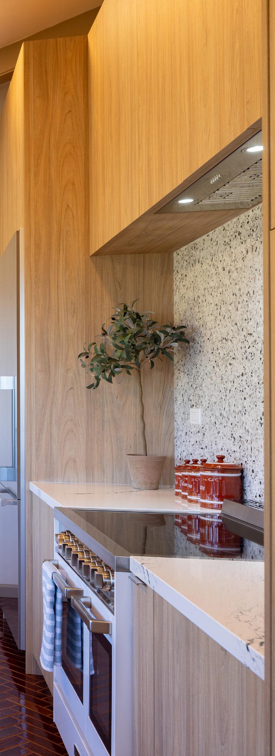
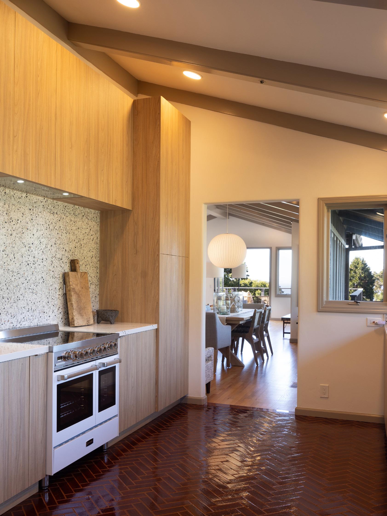
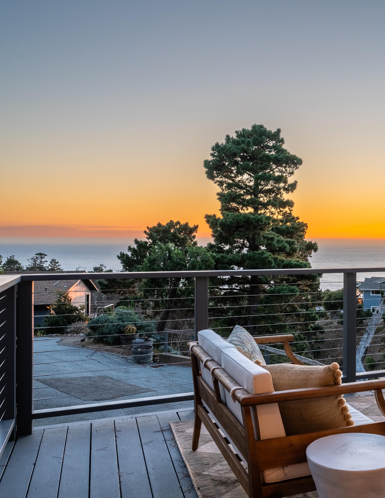
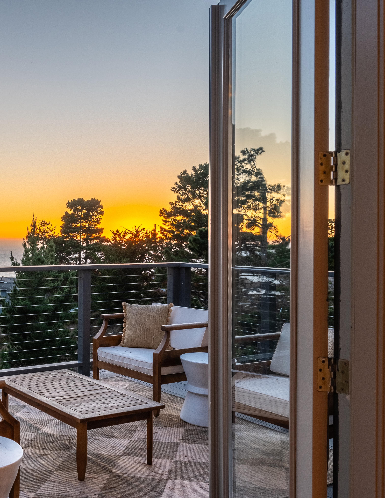

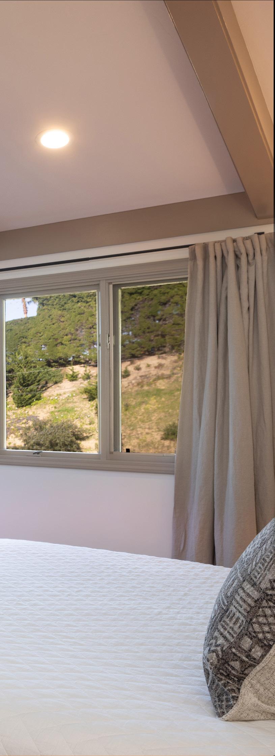
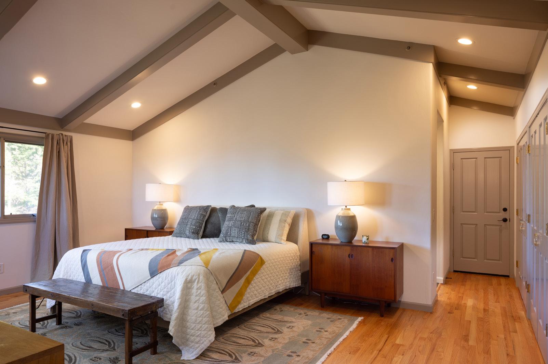
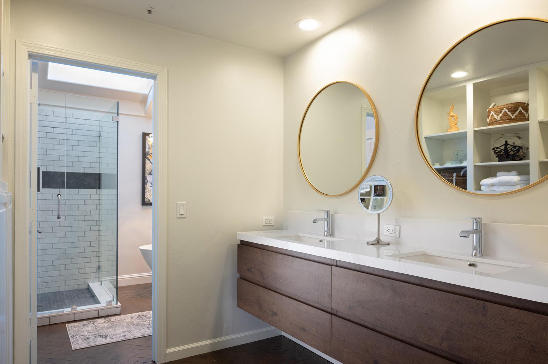
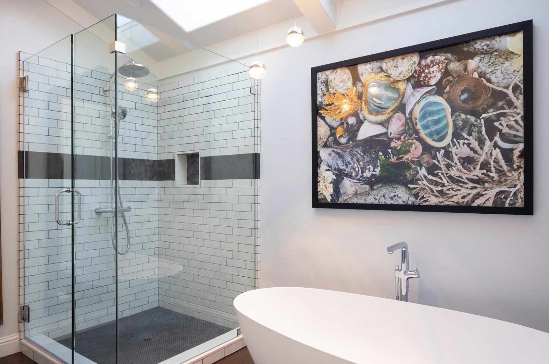

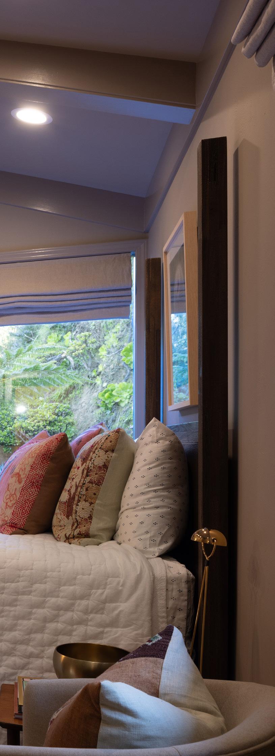
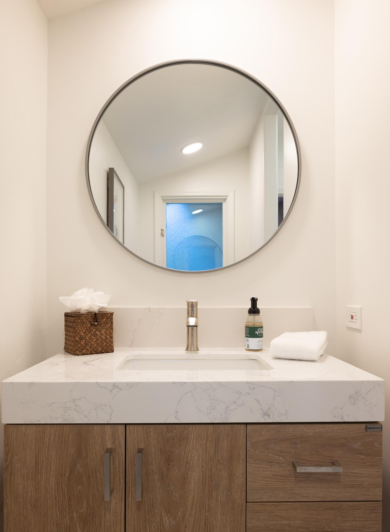
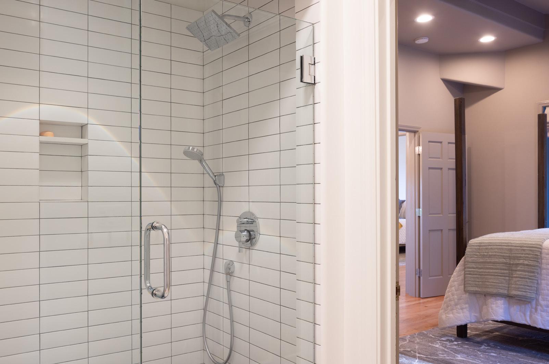
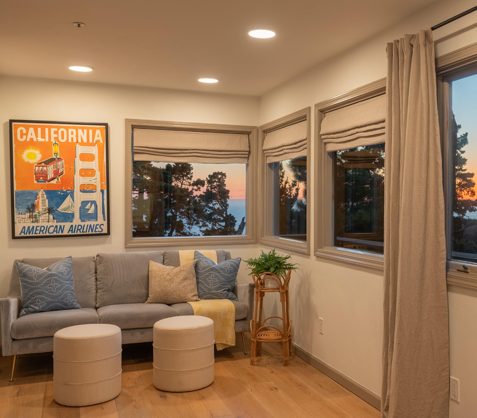
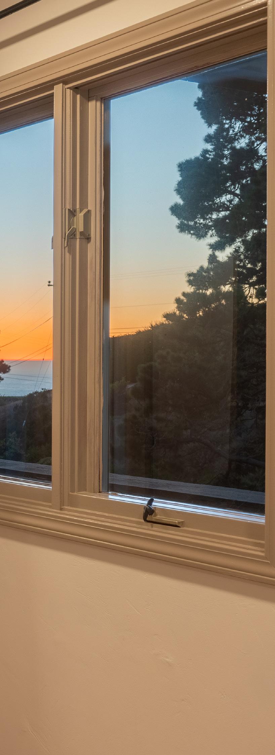
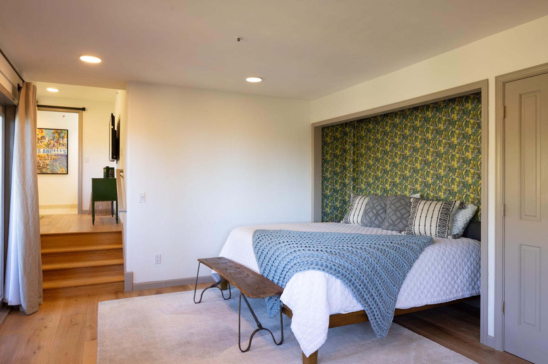
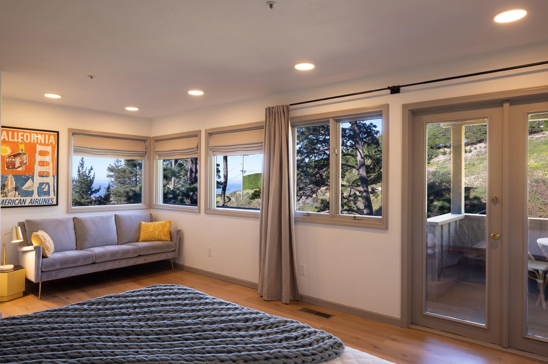
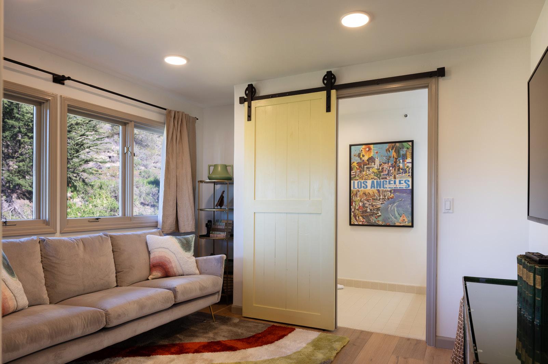
OCEAN-VIEW DECK
