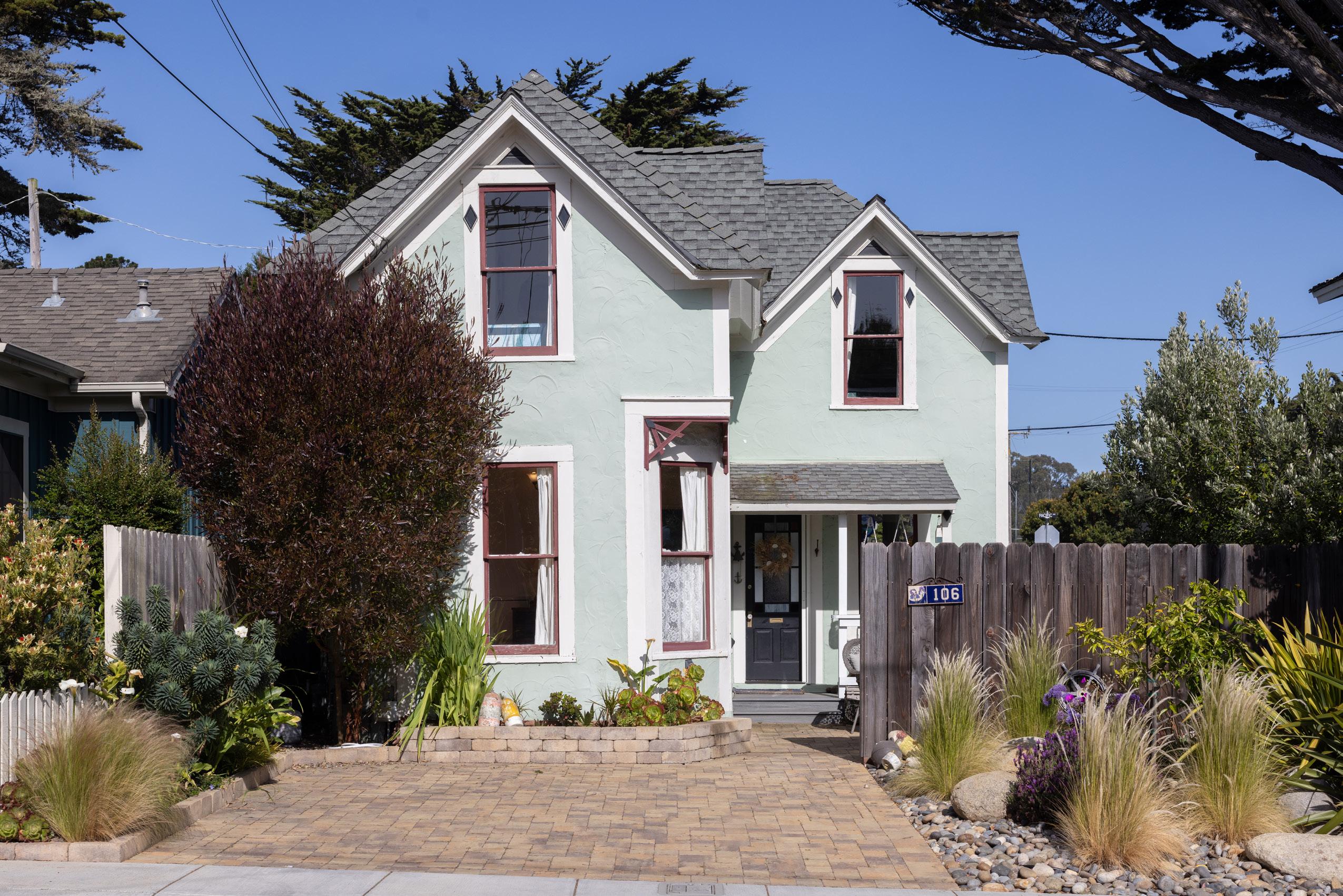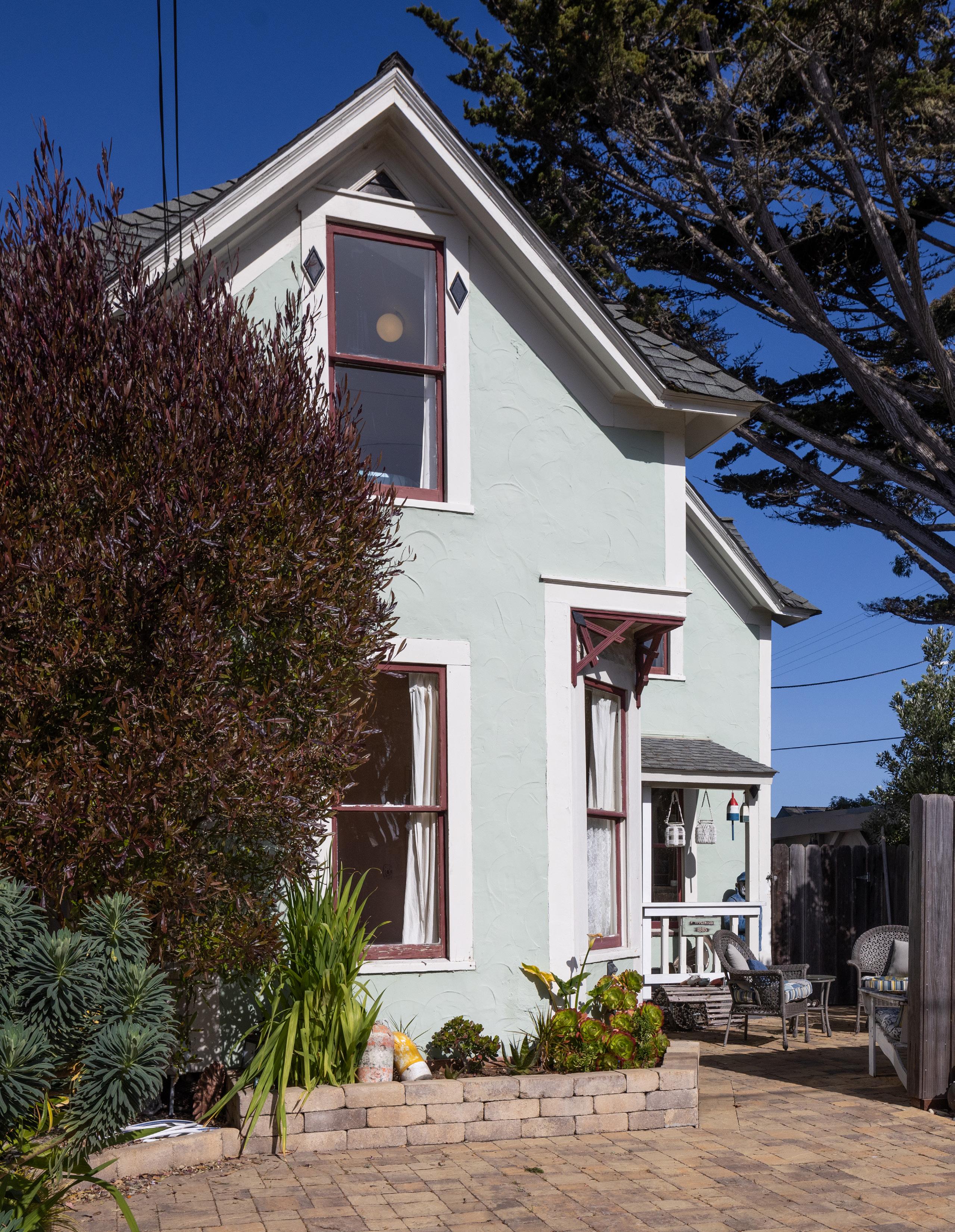TIMELESS VICTORIAN COTTAGE
106 19th Street, Pacific Grove
Ideally located between downtown Pacific Grove and Lover’s Point just one block from the water, with beaches, recreation trails, and restaurants surrounding, this timeless Victorian cottage offers the best of beach town living with lovely indoor/outdoor spaces and endless activities to enjoy. Bordered by the serene Caledonia Park, this property enjoys a rare street-to-street layout. The home includes 3 bedrooms, 2 bathrooms, and ~1,200 SqFt with classic architectural details and an inviting atmosphere. With Big Sur to the south and all the incredible amenities offered by The Monterey Peninsula, this is a perfect family/retirement home or investment opportunity in picturesque Pacific Grove.
Offered at $1,525,000
Presented by TIM ALLEN COLDWELL BANKER GLOBAL LUXURY
LIVING ROOM
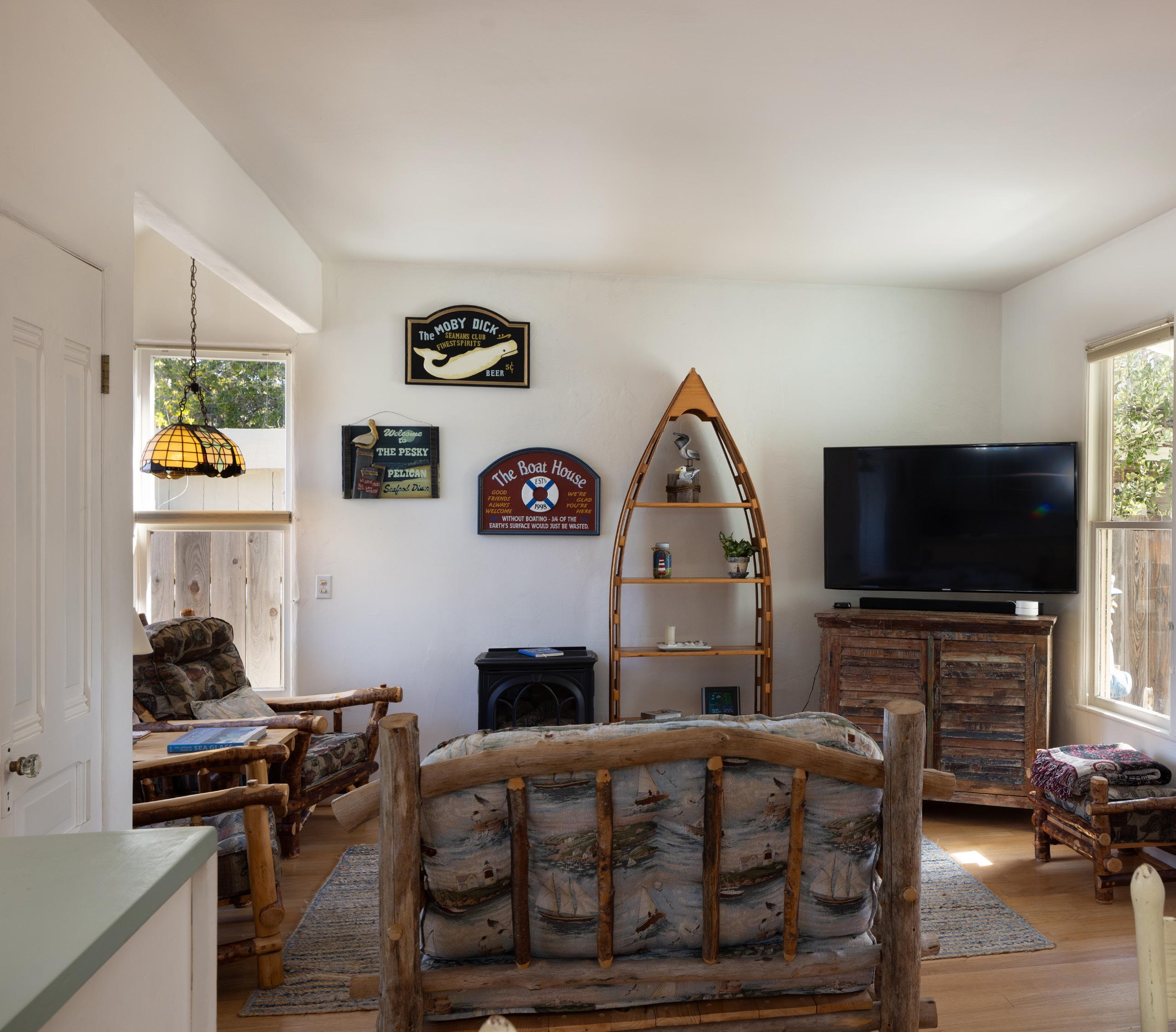

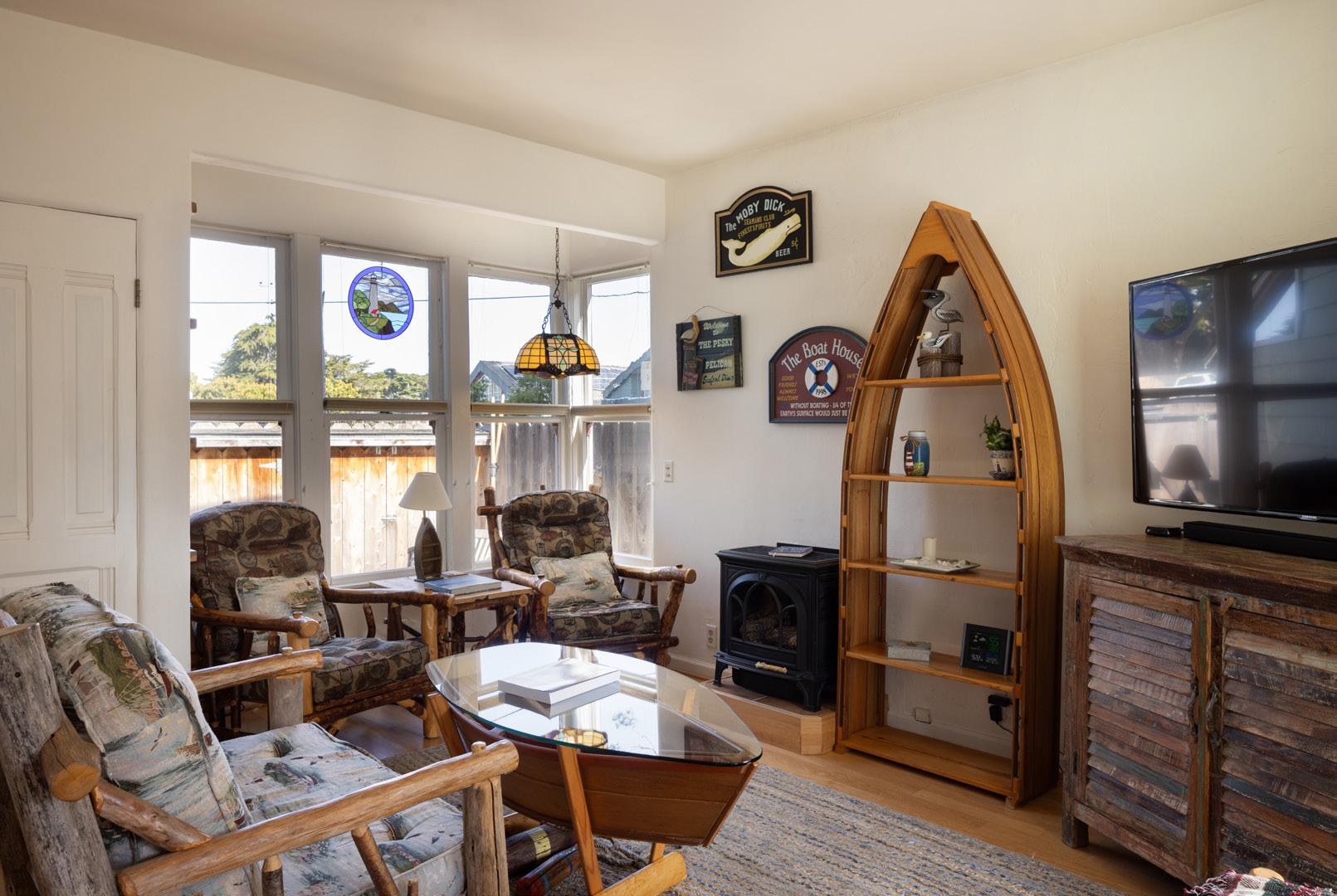
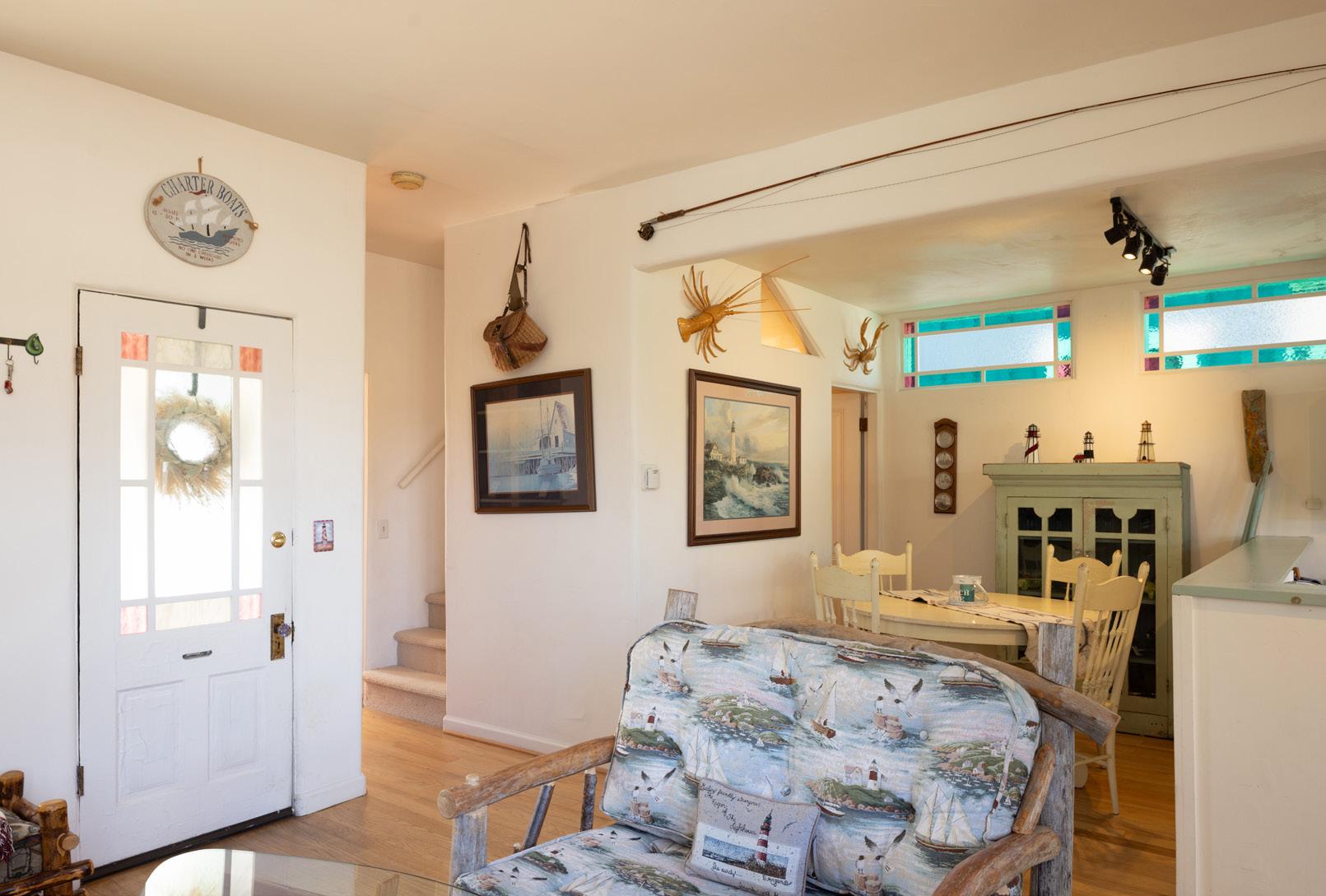

BREAKFAST NOOK
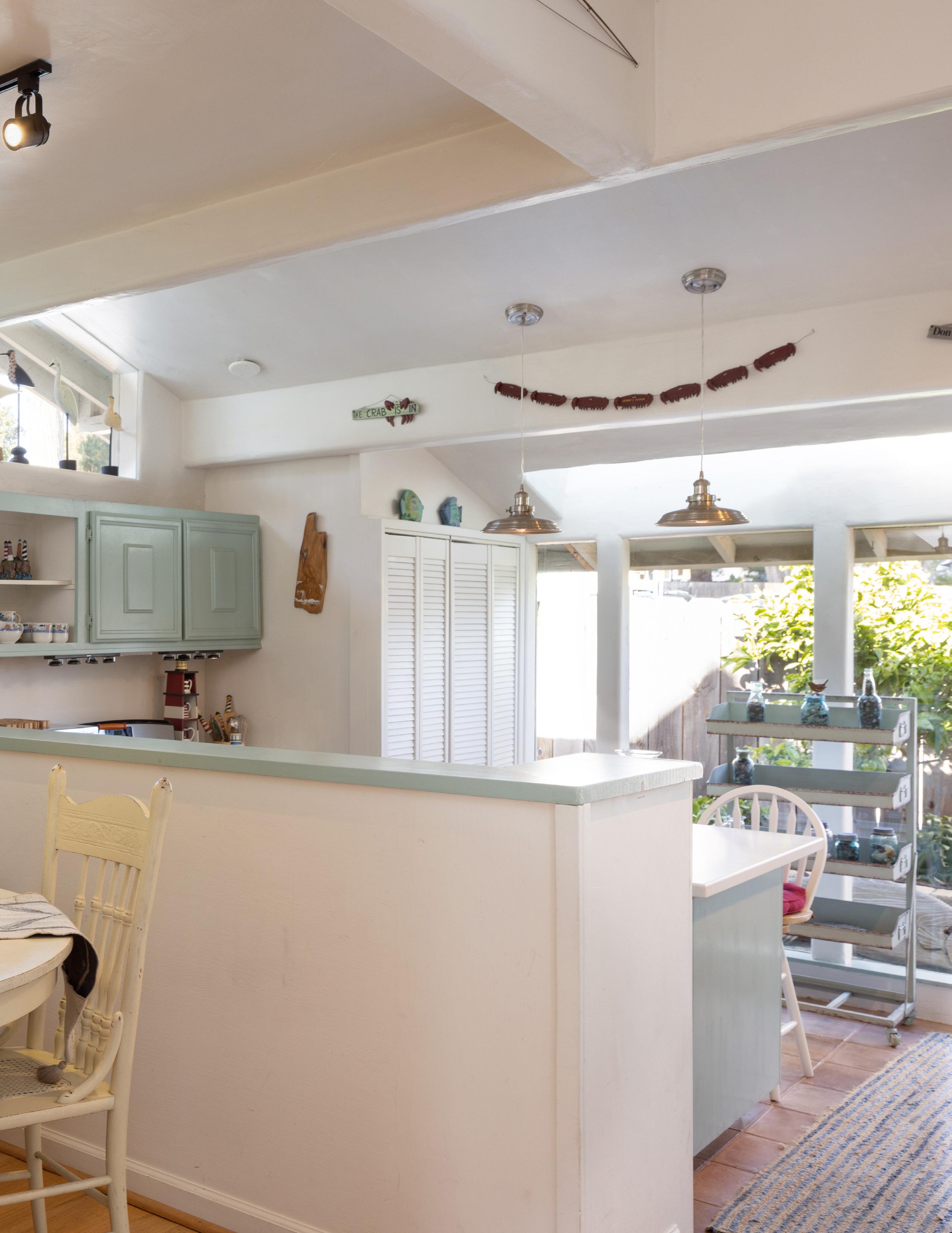
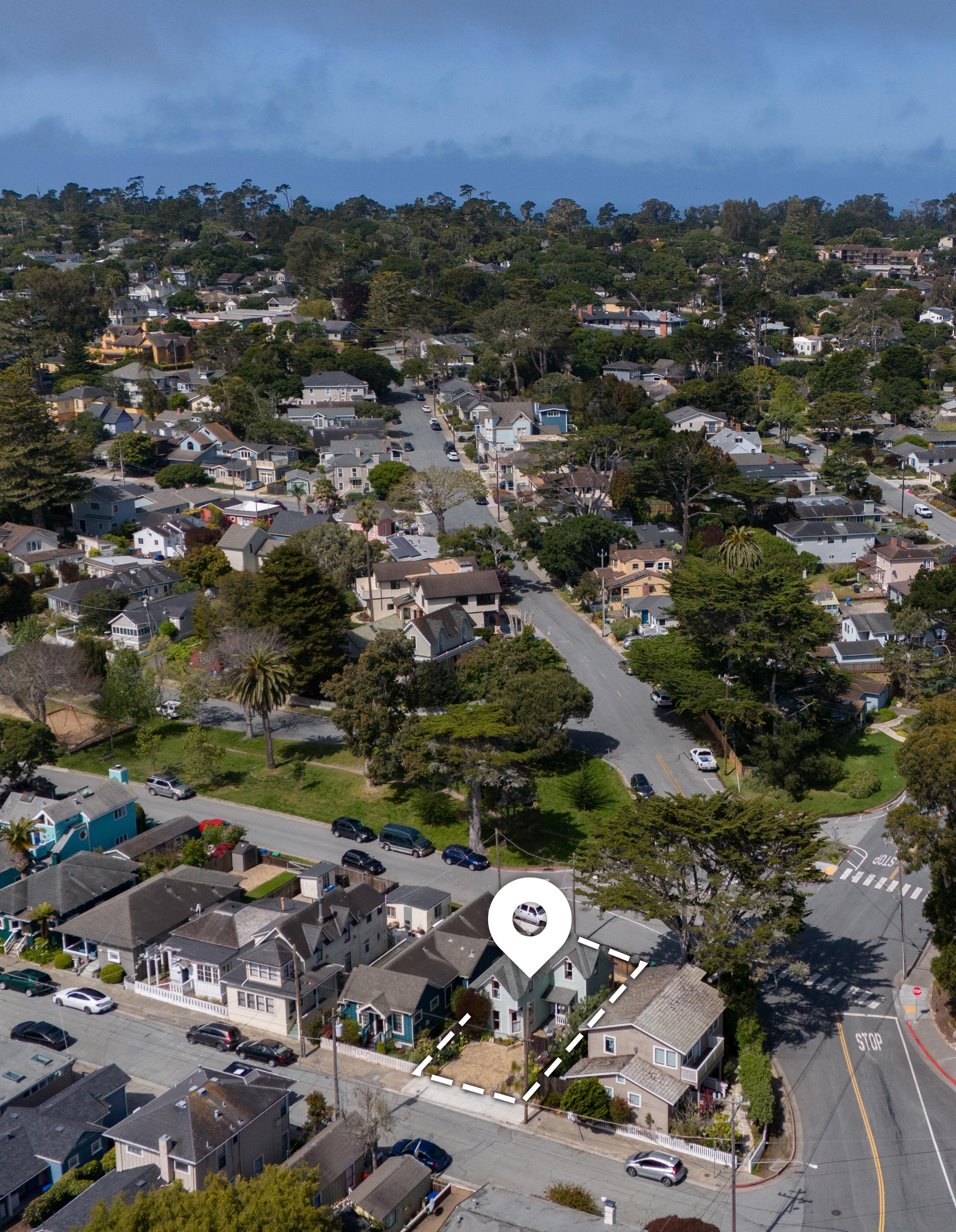
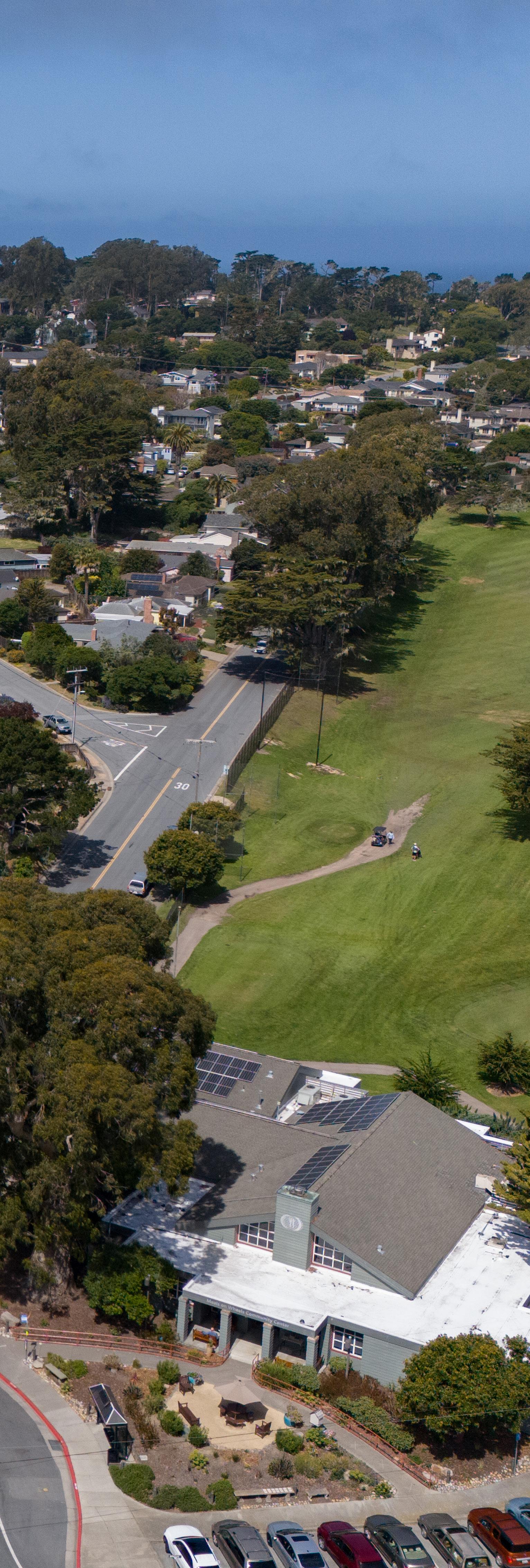
PROPERTY INFORMATION
TOTAL SQUARE FOOTAGE: 1,195 SqFt
LOT SIZE: 2,000 SqFt
NUMBER OF BEDROOMS: 3
NUMBER OF BATHS: 2 Full
INTERIOR: Plaster
EXTERIOR: Stucco
FIREPLACE: 1
HEAT: Gas, Stove Heater
ROOF: Composition
FLOORS: Hardwood, Carpet, Tile
YEAR BUILT: 1890
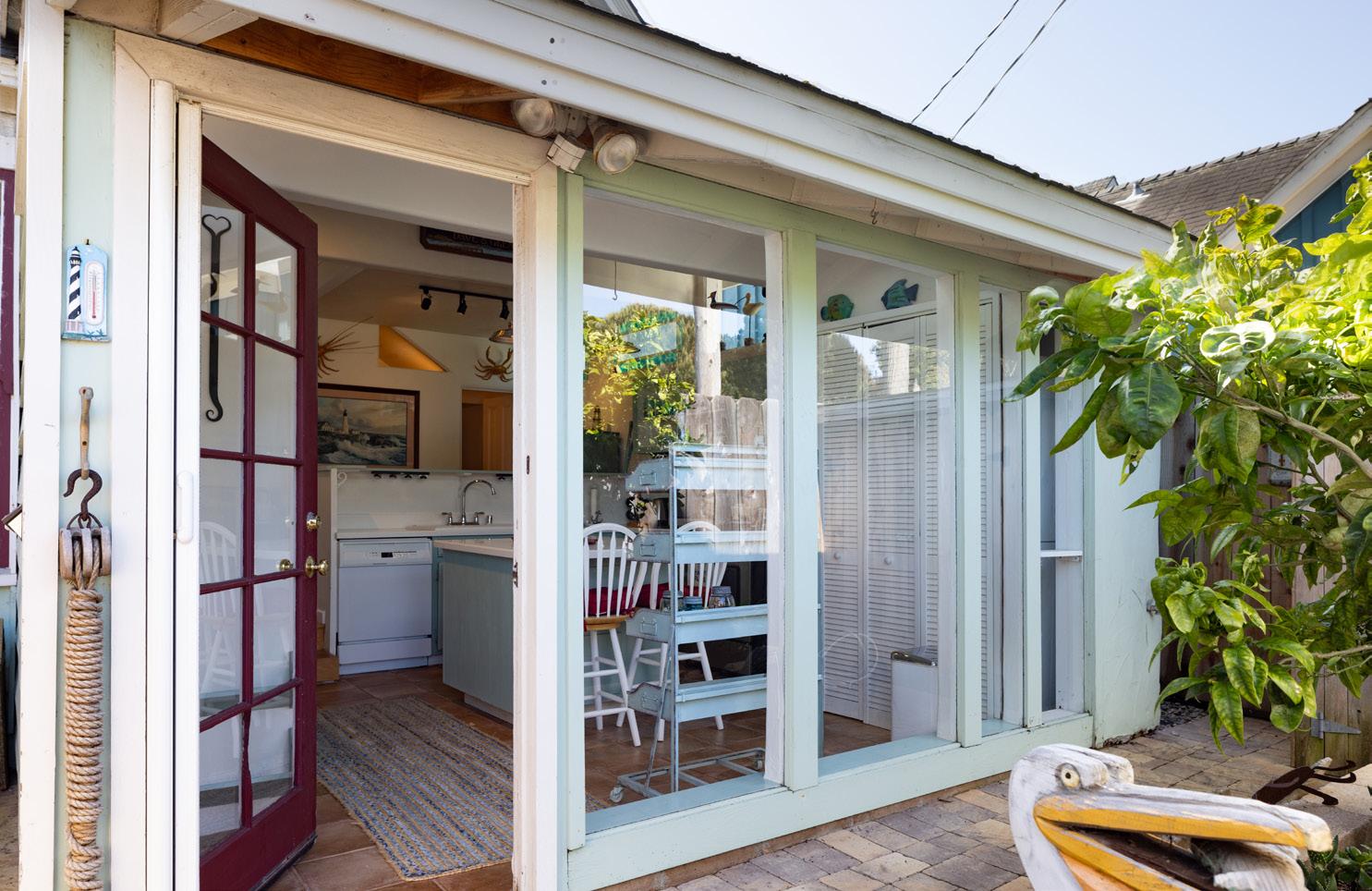
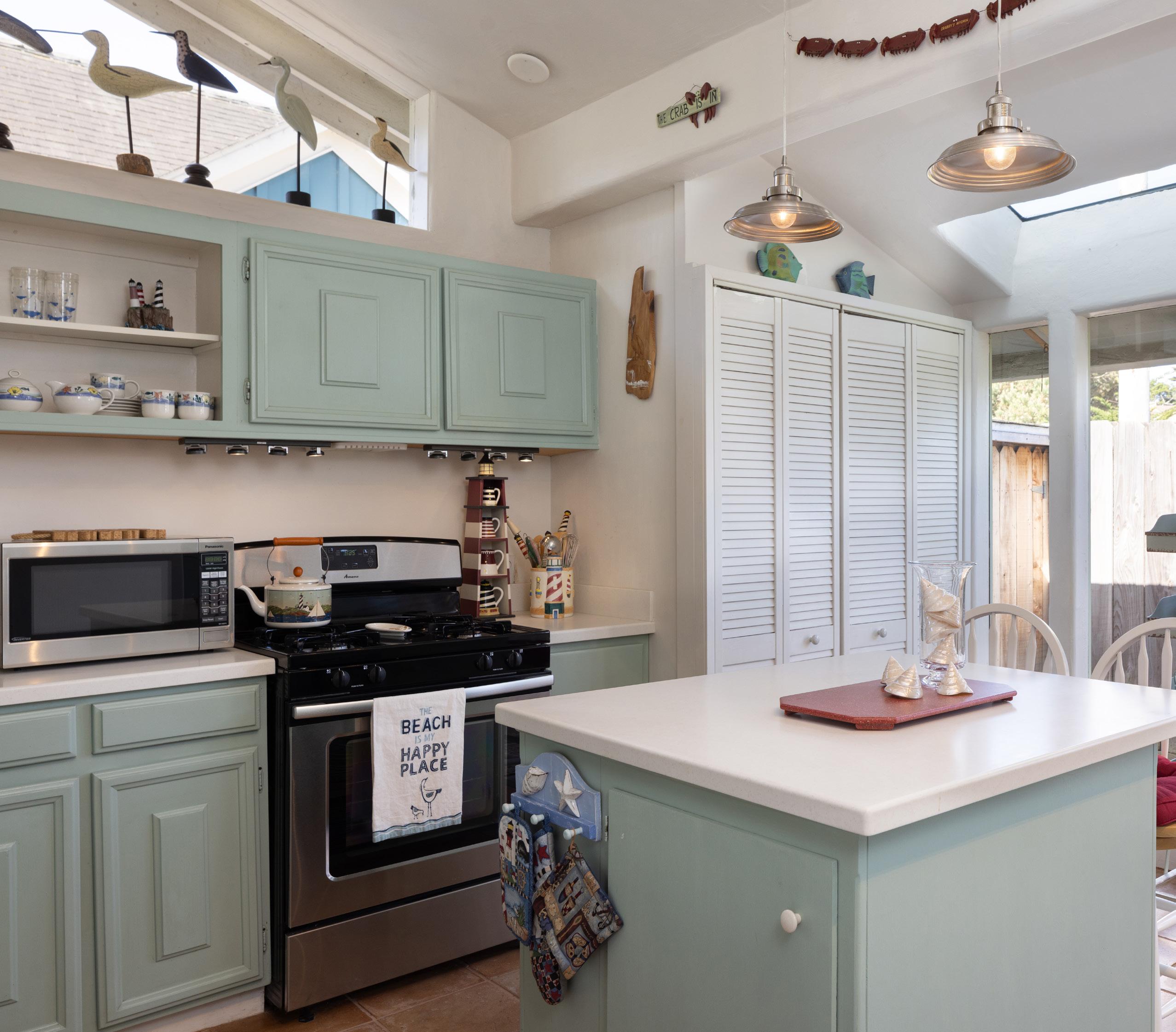
KITCHEN
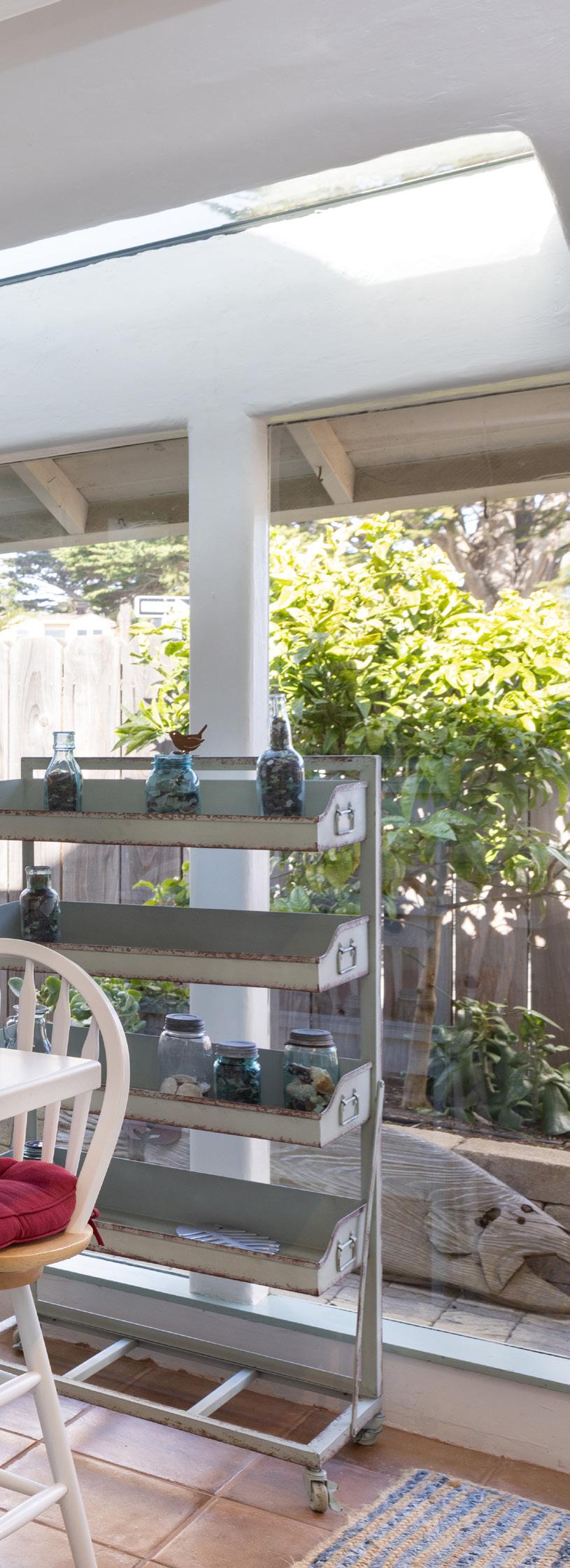
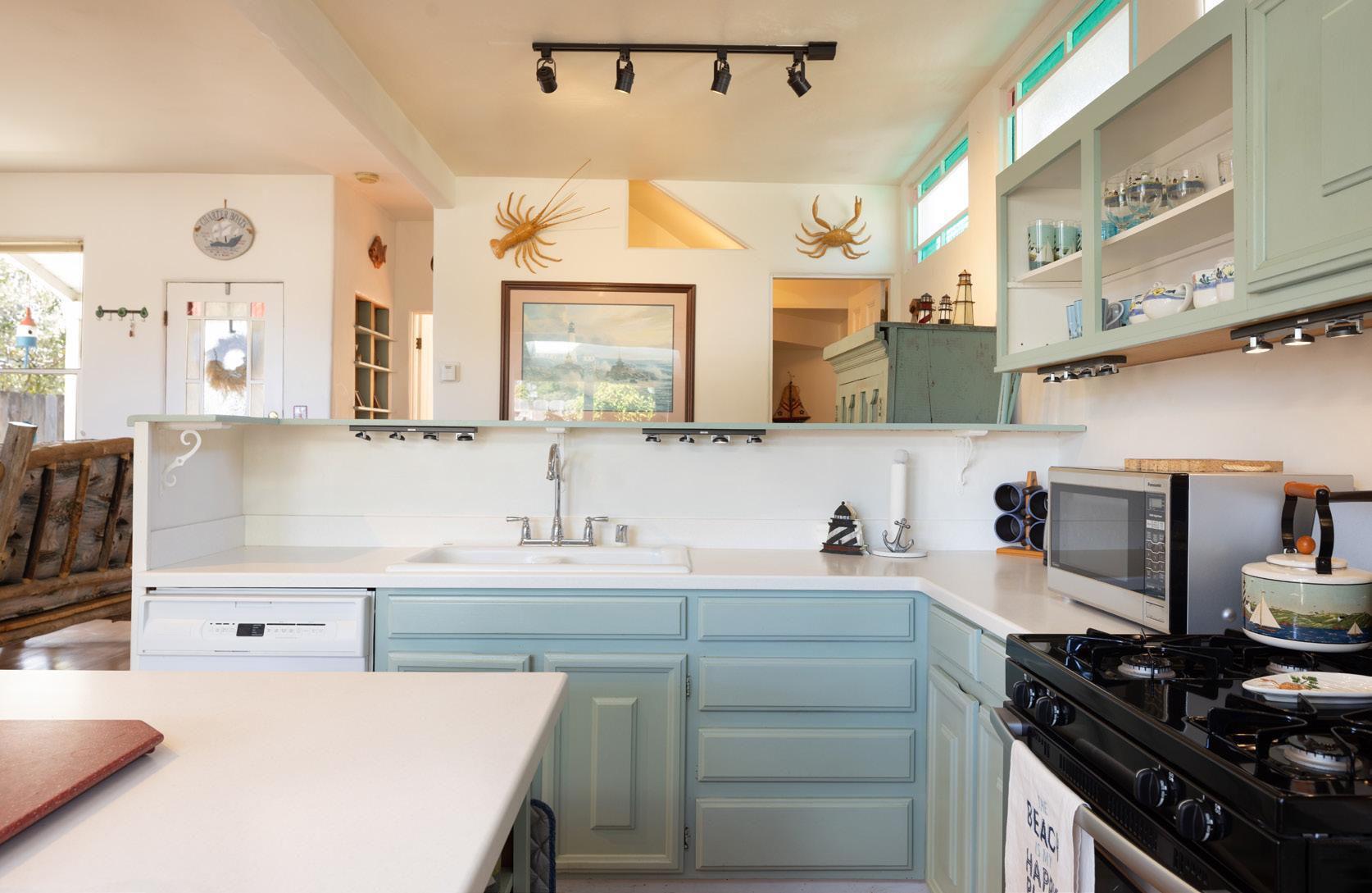
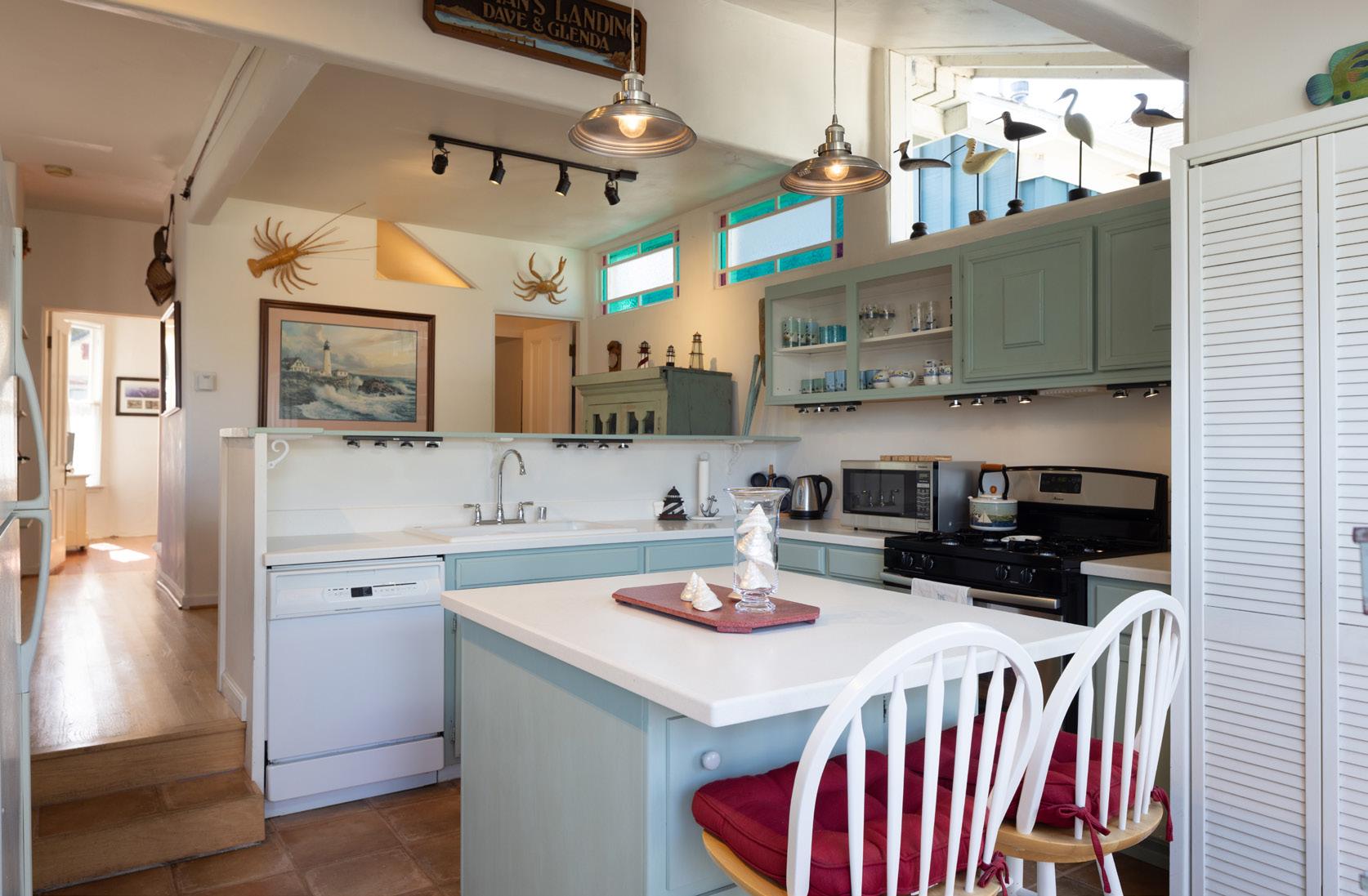
BEDROOM 1
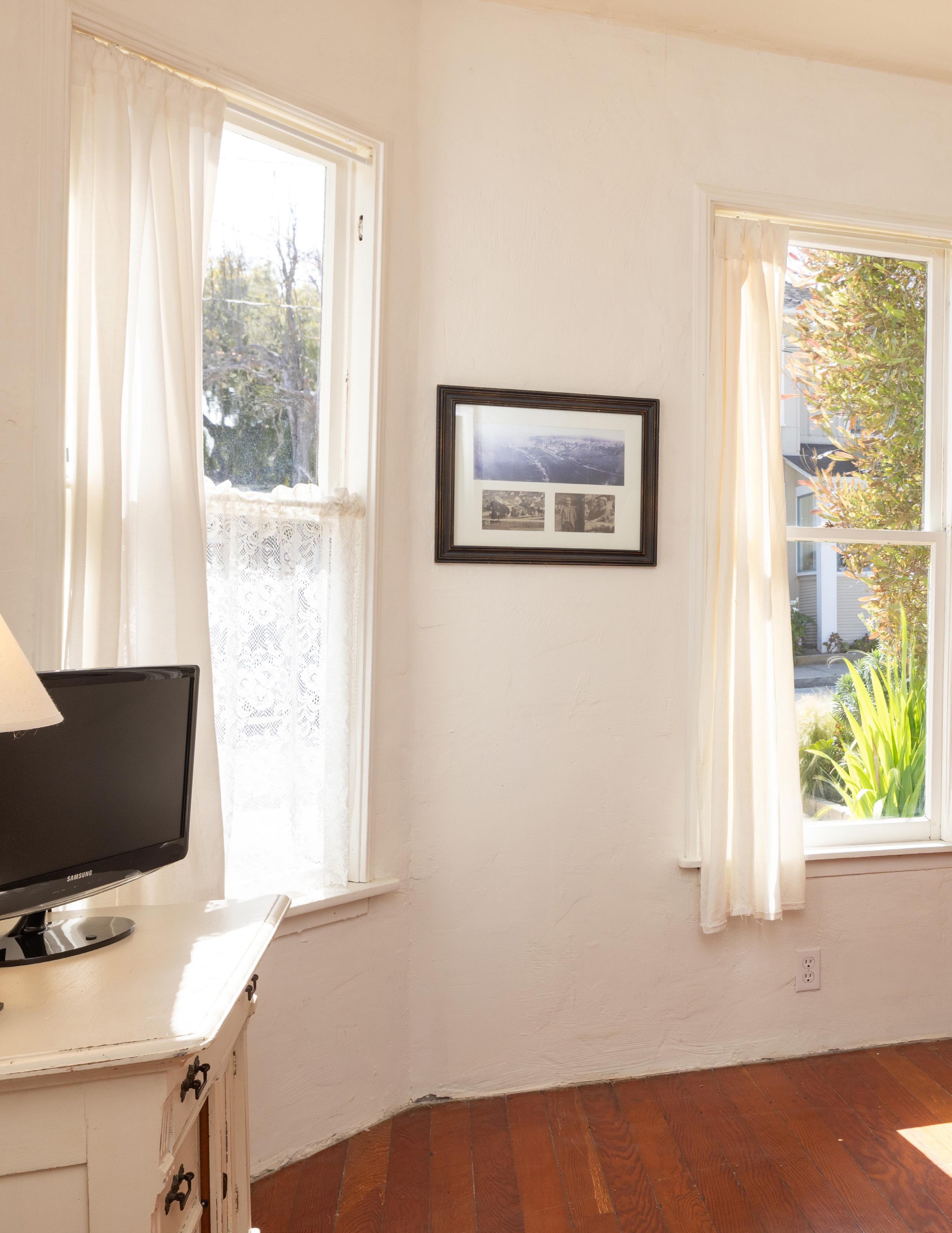
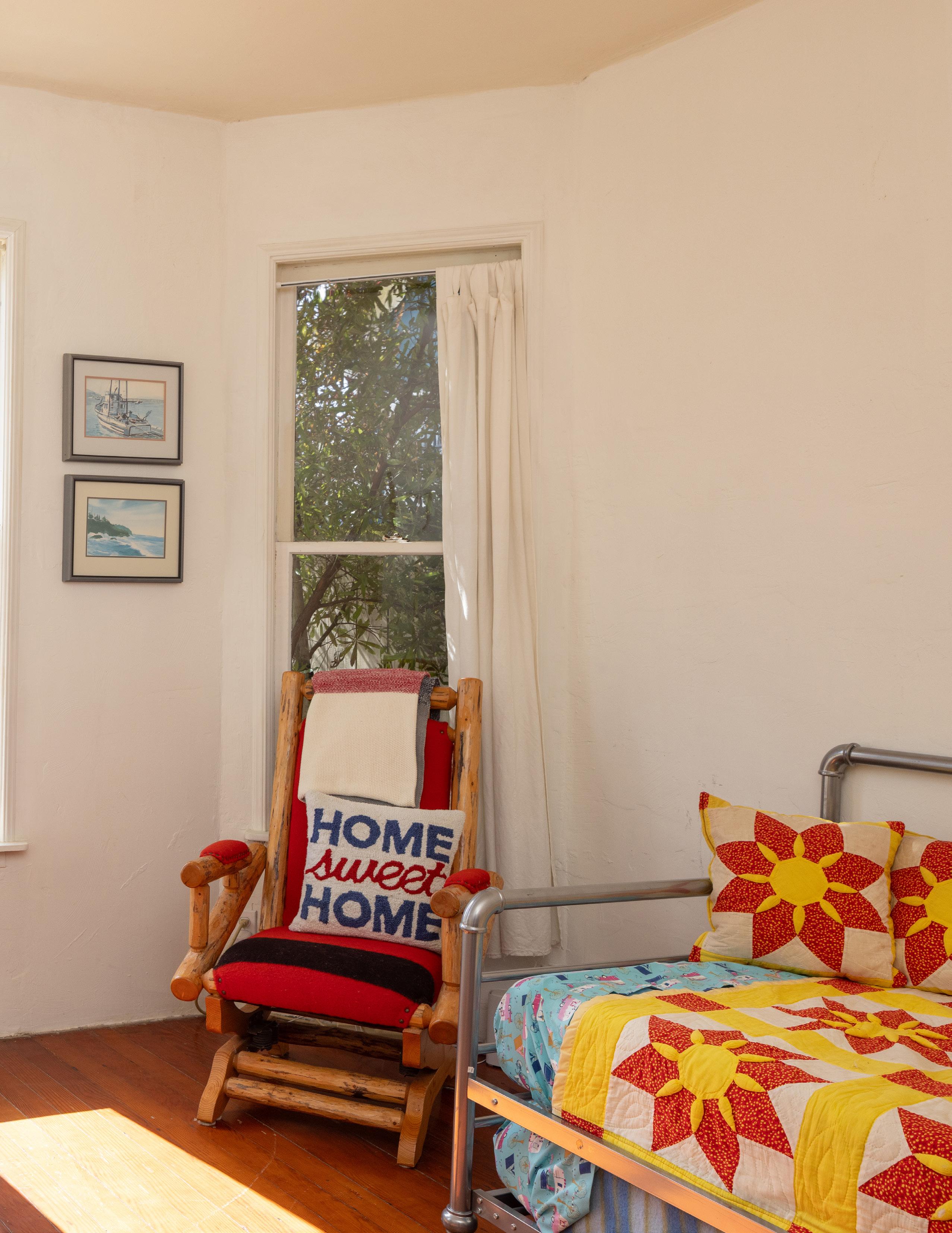

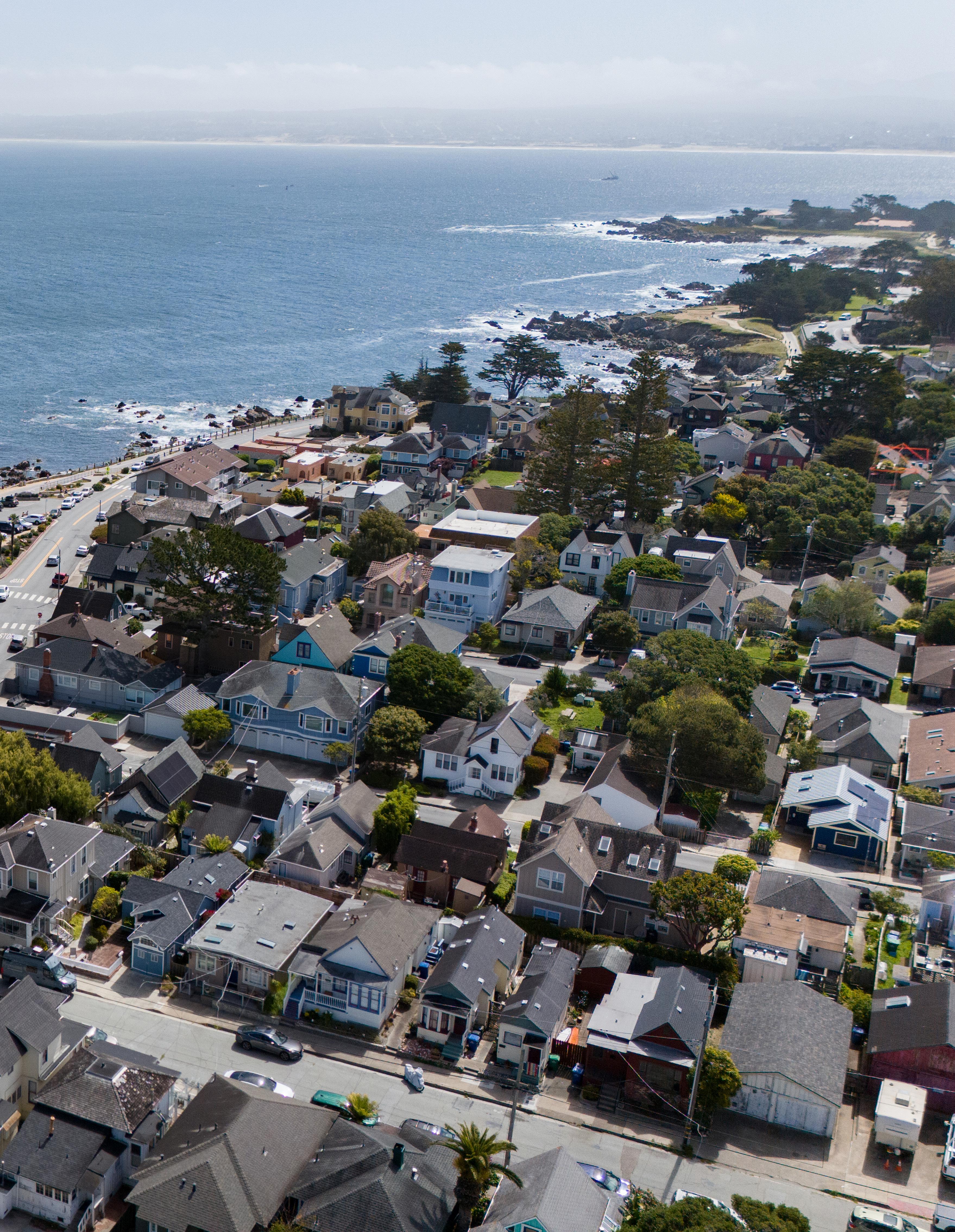
BEDROOM 2

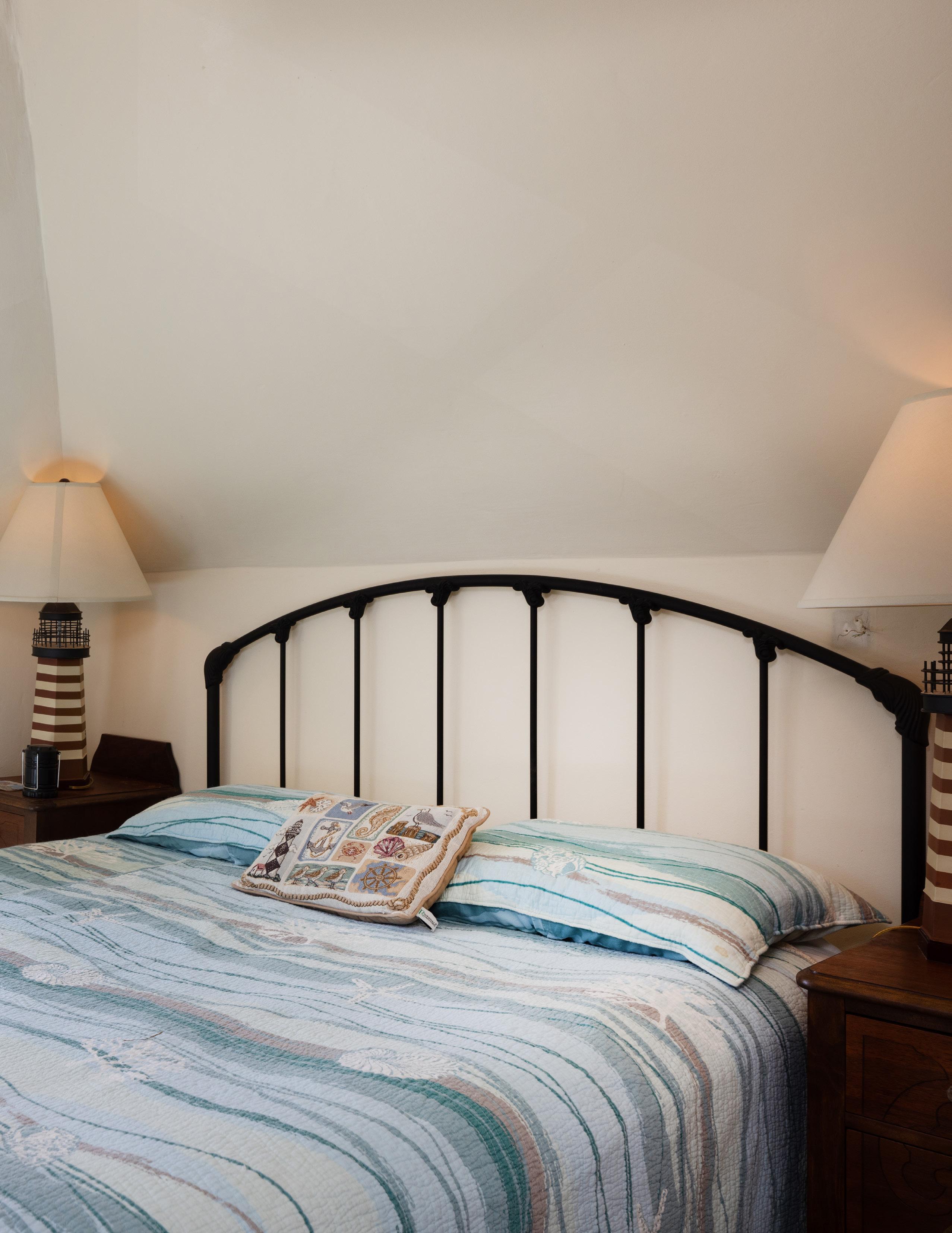
BEDROOM 3
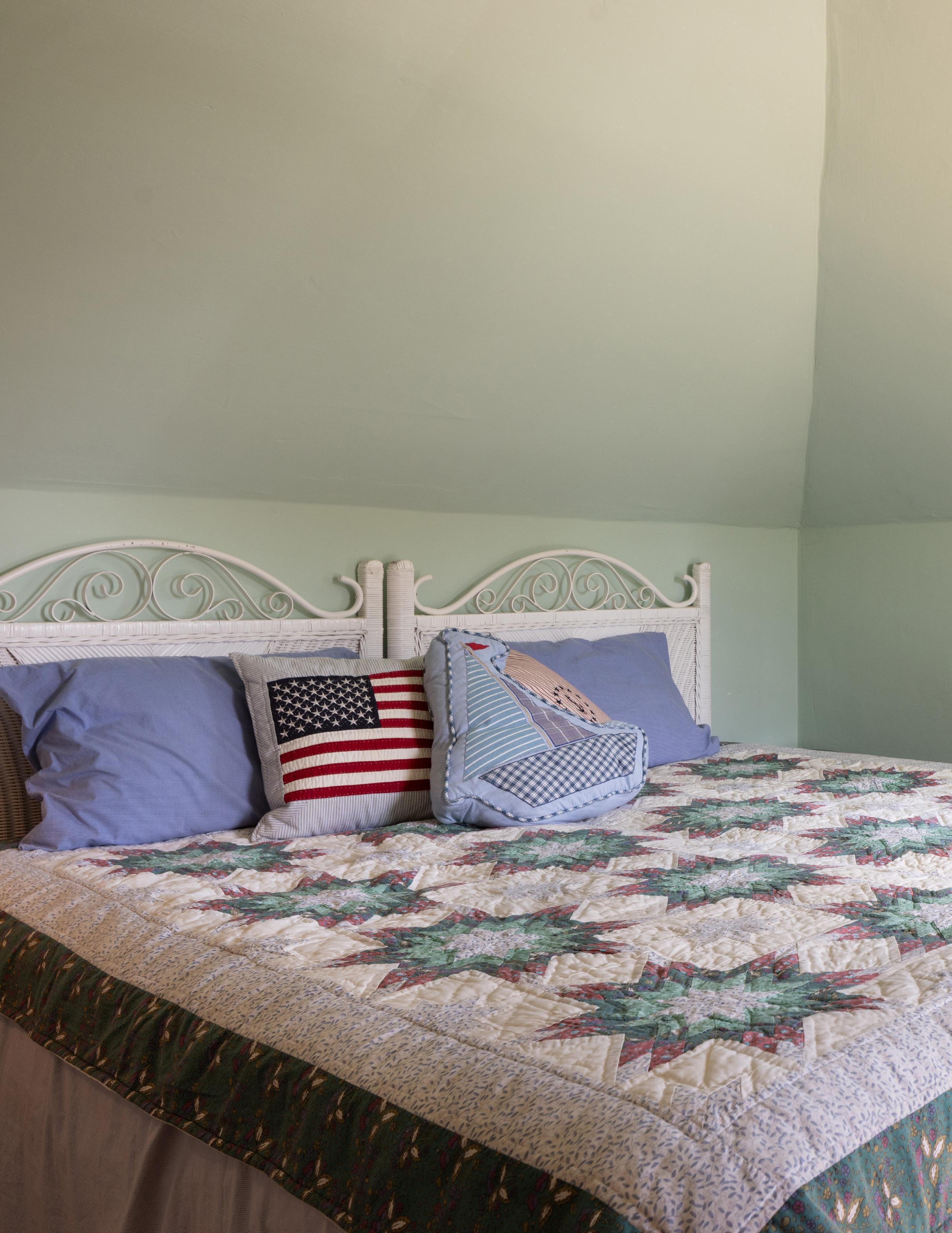
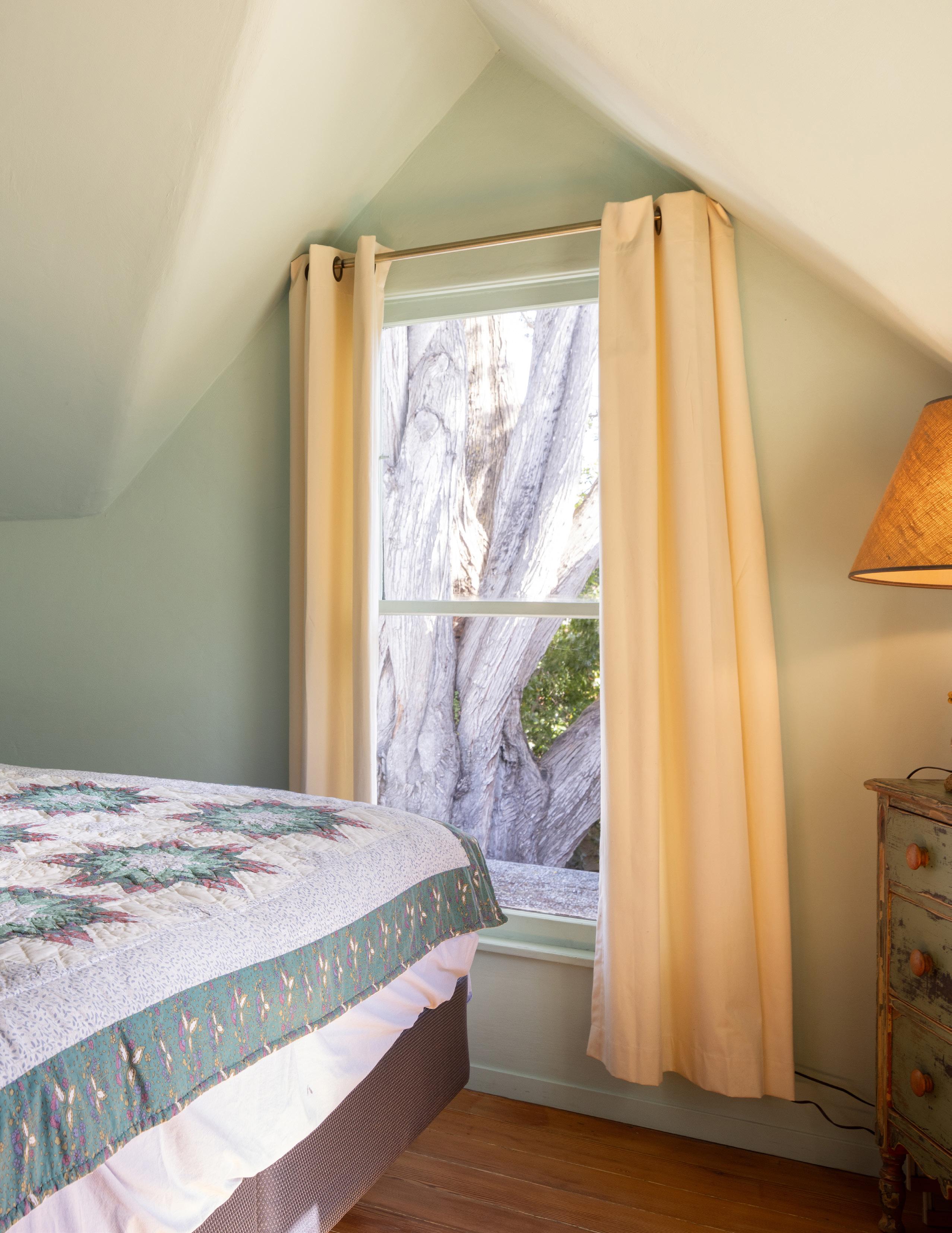
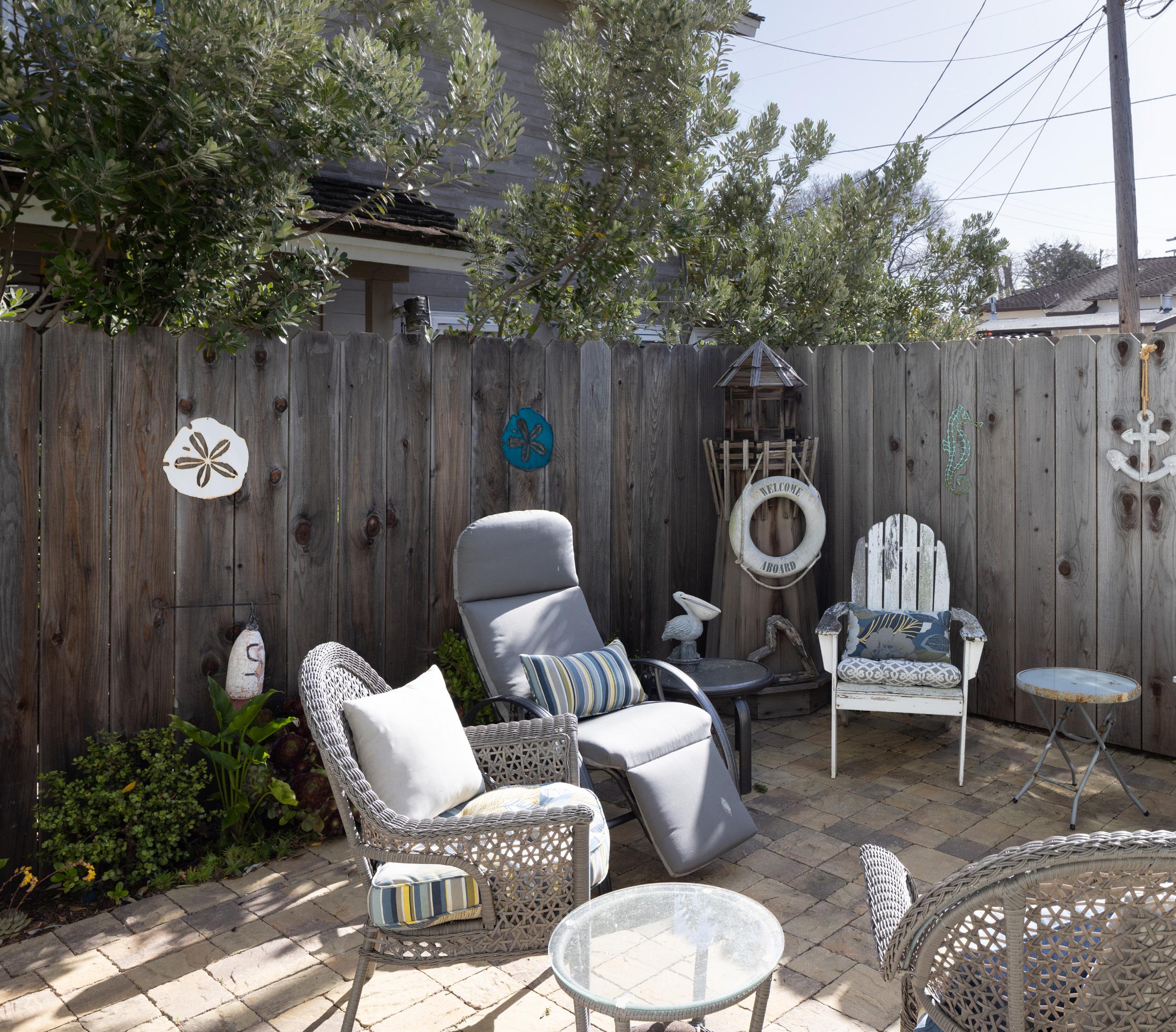
LIVING
OUTDOOR

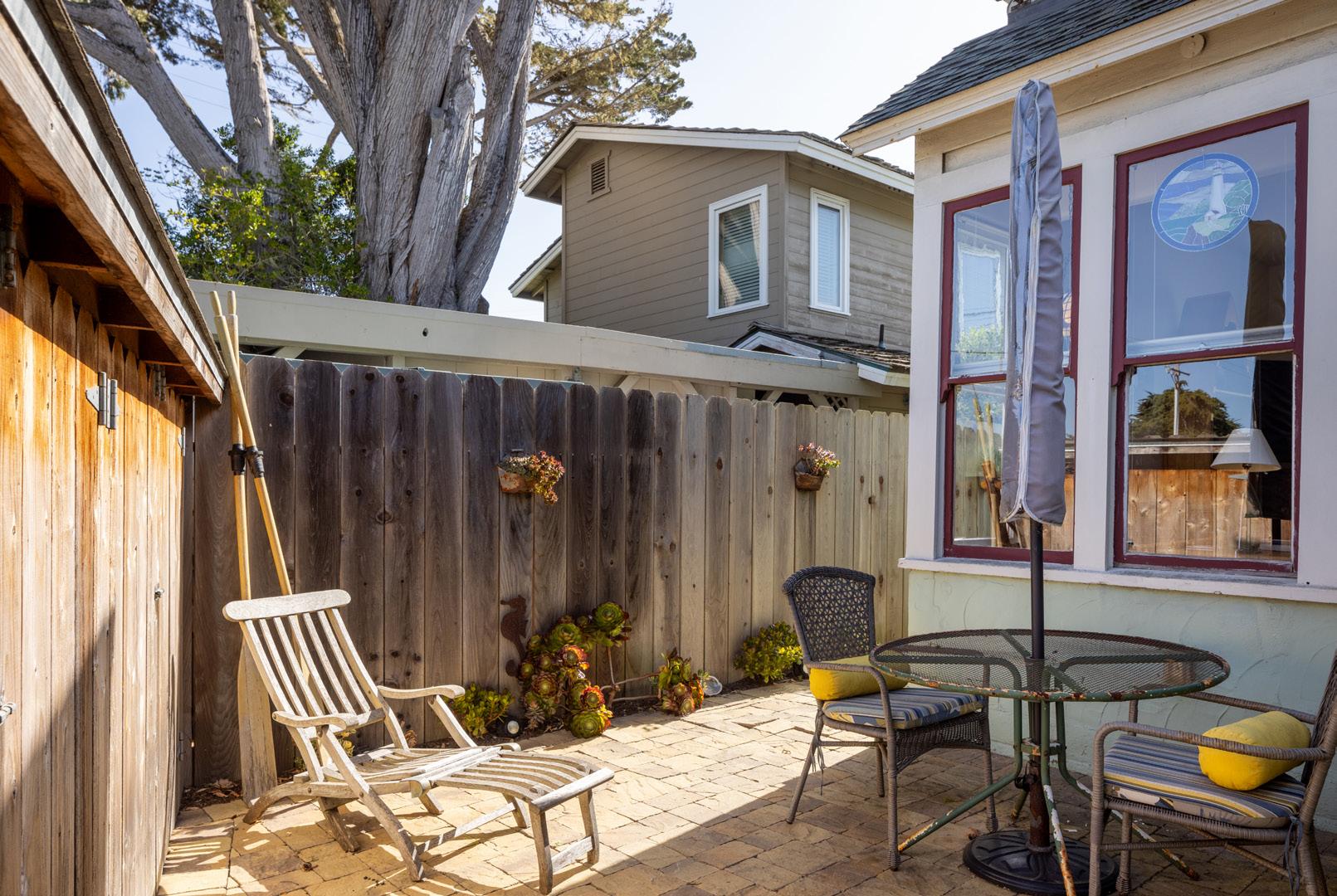
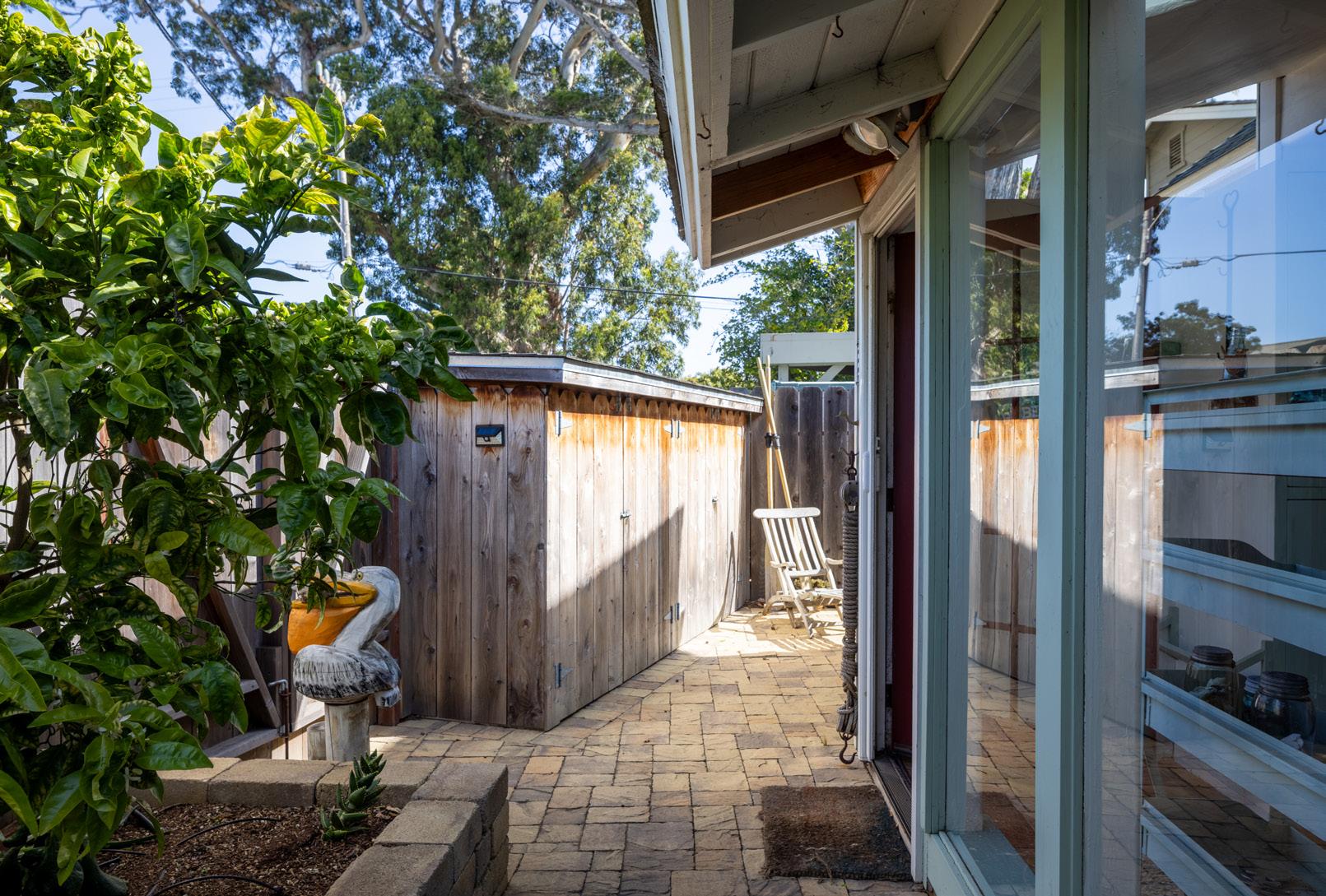
FLOOR PLAN
106 19th STREET, PACIFIC GROVE, CA 93950
GUADALUPE 4NE of THIRD, CARMEL, CA 93921
106 19th STREET, PACIFIC GROVE, CA 93950
AREA CALCULATIONS
38.5' 9.2' 14' 10.7' 15.5' 8.4' 9' 15.5' 28.7' 13.2' 16' 10.7' 12.7' 23.9' BR 1 BR
BR 3 CLO CLO CLO CLO CLO CLO PTRY R LAUND DECK LIVING DINING KITCHEN 11'6" x 11'5" 11'6" x 11'5" 14'5" x 13'5" 8'8" x 7' 14' x 13'8" 12' x 11'7" FIRST FLOOR SECOND
831-601-8482 PENINSULA FLOOR PLANS 12/3/15
2
FLOOR
AREA CALCULATIONS
717sf
478 Net Livable Area: 1,195sf Deck: 189 23.0' 12.2' 14.0' 6.0' 6.4' 33.6' 7.0' 7.0' 17.5' 3.2' 9.7' 13.7' 15.5' 9.6' 20.8' 11.6' 15.2' HEAT LAUND 12.4' 14.5' 10.9' 14.5' 28.7' MW DW R CLO CLO CLO CLO CLO W/I CLO PATIO PRIMARY BR BR 2 BR 3 LIVING DINING KITCHEN PORCH GARAGE STORAGE
14'2" x 13'2" 11' x 11' 14' x 11'3" 15' x 14'2" 11'2" x 10'8" 12'8" x 10'3" CLO CLO PENINSULA FLOOR PLANS 4/16/2024 This model is for use as a visual tool only. Some measurements are estimates. Therefore, no appraisal value should be inferred
First Floor:
Second Floor:
(ABOVE BEDROOMS)
AREA CALCULATIONS (approximate) First Floor: 1,608sf Net Livable Area: 1,608sf Garage: 270 Storage: 441 Patio: 275 Porch: 78 38.5' 9.2' 14' 10.7' 15.5' 8.4' 9' 15.5' 28.7' 13.2' 16' 10.7' 12.7' 23.9' BR 1 BR 2 BR 3 CLO CLO CLO CLO CLO CLO PTRY R LAUND DECK LIVING DINING KITCHEN 11'6" x 11'5" 11'6" x 11'5" 14'5" x 13'5" 8'8" x 7' 14' x 13'8" 12' x 11'7" FIRST FLOOR
831-601-8482 PENINSULA FLOOR PLANS 12/3/15 This model is for use as a visual tool only. Some measurements are estimates. Therefore, no appraisal value should be inferred.
SECOND FLOOR
First Floor: 717sf Second Floor: 478 Net Livable Area: 1,195sf Deck: 189



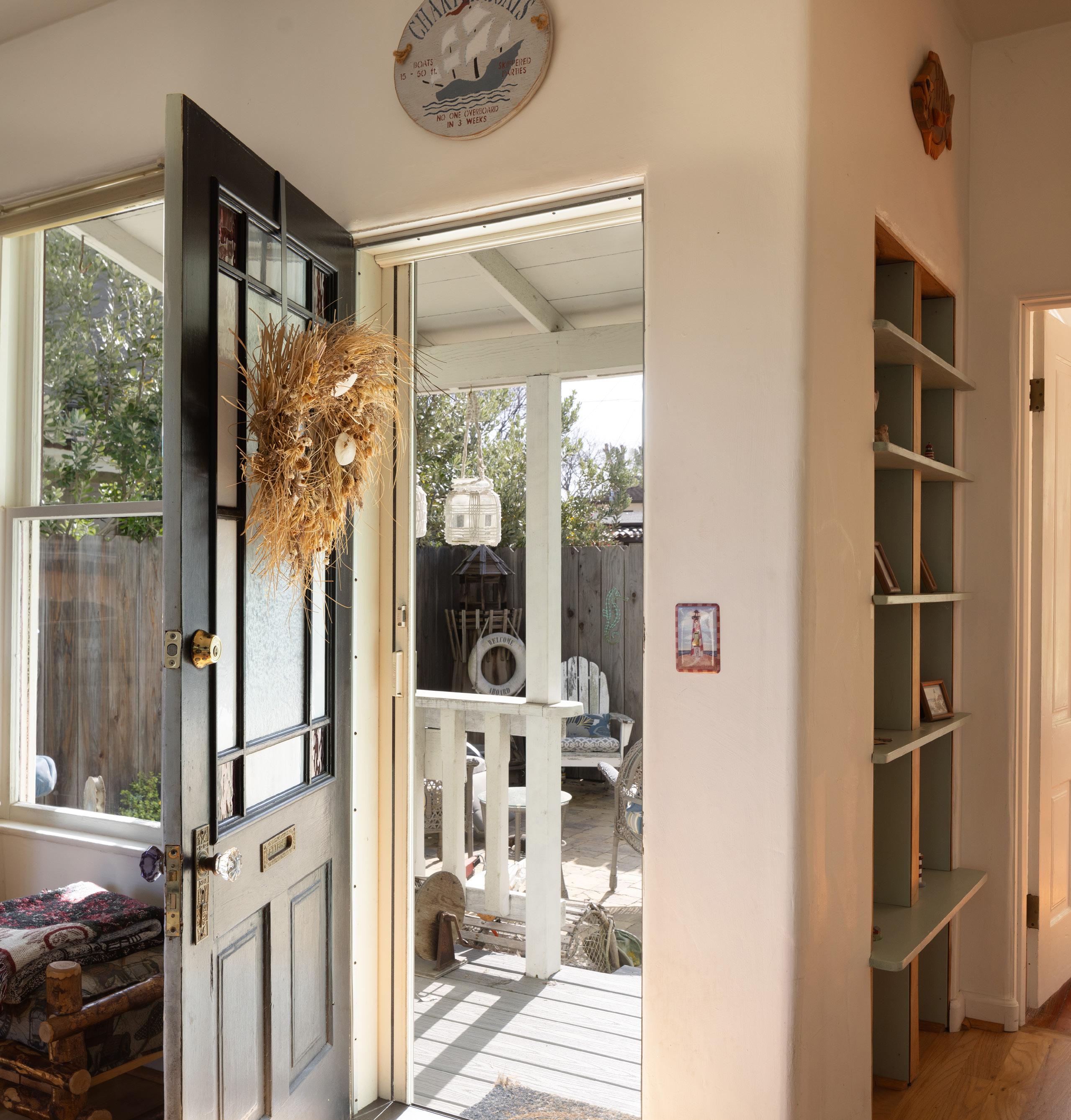
©2024 Coldwell Banker Real Estate LLC. All Rights Reserved. Coldwell Banker® is a registered trademark licensed to Coldwell Banker Real Estate LLC. An Equal Opportunity Company. Equal Housing Opportunity. Each Coldwell Banker Residential Brokerage Office is Owned by a Subsidiary of Anywhere Advisors LLC. All rights reserved. This information was supplied by Seller and/or other sources. Broker believes this information to be correct but has not verified this information and assumes no legal responsibility for its accuracy. Buyers should investigate these issues to their own satisfaction. Real estate agents affiliated with Coldwell Banker Residential Brokerage are independent contractor sales associates and are not employees of Coldwell Banker Real Estate LLC, Coldwell Banker Residential Brokerage or Anywhere Advisors LLC. CalBRE License # 01908304. 831.214.1990 TimAllenProperties.com Team@TimAllenProperties.com DRE#00891159
