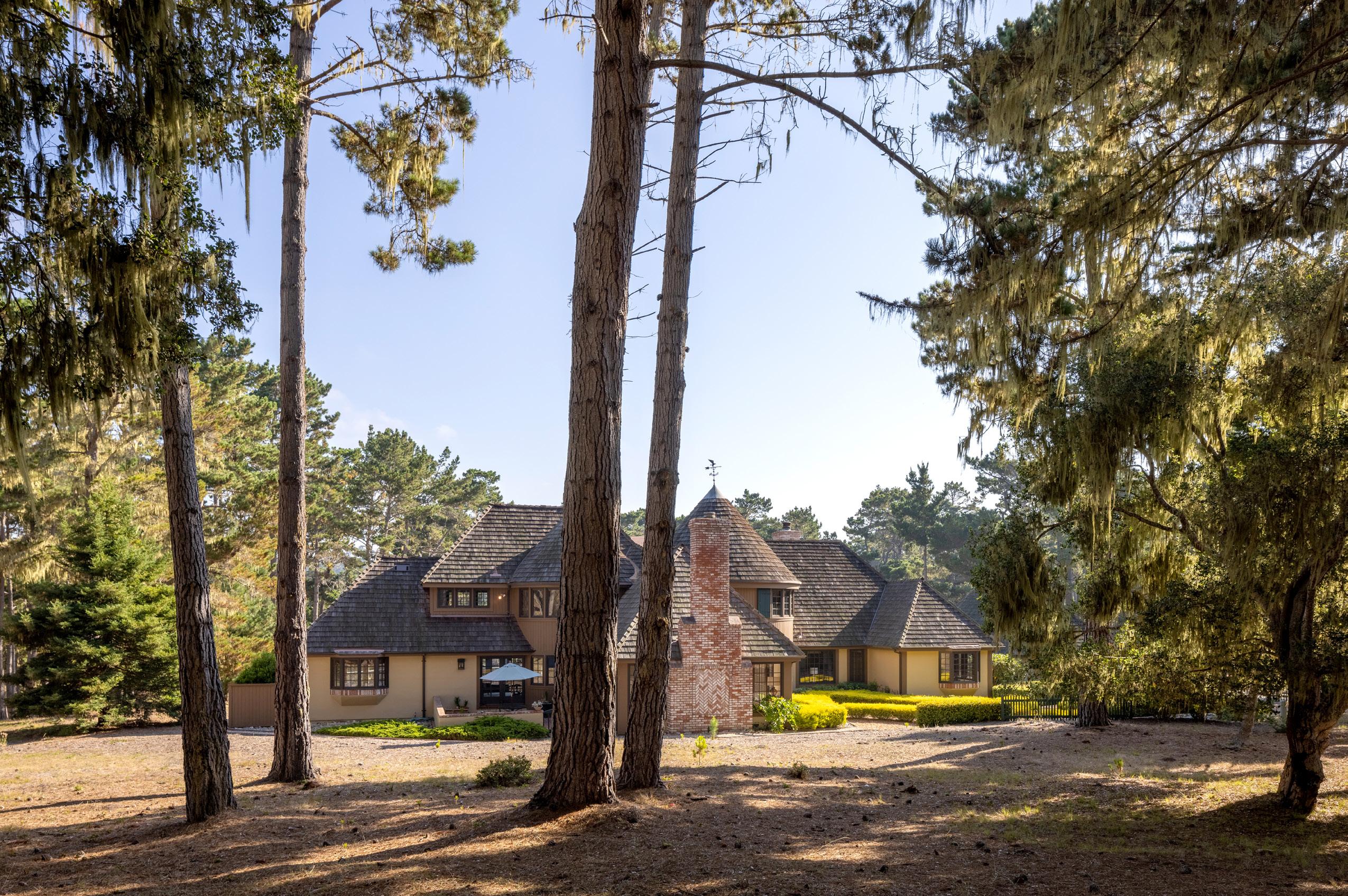
1263 Sombria Lane, Pebble Beach PEBBLE BEACH MANOR PebbleBeachManor.com

PEBBLE BEACH MANOR
1263 Sombria Lane, Pebble Beach
Situated overlooking the 5th tee of world-famous Cypress Point Golf Course, this spacious Pebble Beach estate offers luxurious living on an enchanting 4.7 acres of Del Monte Forest. With 5 bedrooms, 3.5 bathrooms, and 4,900 SqFt of living space, there is plenty of room to host friends and family. Highlights include your own private tennis court, three beautiful fireplaces, an expansive, fenced in backyard, large deck for relaxation, and detached 3 car garage. Explore the potential expansion of adding an ADU, pool or meandering paths over your sprawling estate with 3 lots of record located blocks to the Lodge at Pebble Beach. Offered at $5,950,000
 Presented by TIM ALLEN COLDWELL BANKER GLOBAL LUXURY
Presented by TIM ALLEN COLDWELL BANKER GLOBAL LUXURY
 FOYER
FOYER

LIVING ROOM



KITCHEN & BREAKFAST NOOK







PROPERTY INFORMATION LOT SIZE: 4.7 Acres TOTAL SQUARE FOOTAGE: 4,900 SqFt NUMBER OF BEDROOMS: 5 NUMBER OF BATHS: 3 Full, 1 Half Bathrooms INTERIOR: Plaster EXTERIOR: Stucco FIREPLACE: 3 ROOF: Wood Shake/Shingles FLOORS: Carpet, Marble, Wood HEAT: Forced Air, Baseboard GARAGE: 3-Car YEAR BUILT: 1982
DINING ROOM



FAMILY ROOM






PRIMARY BEDROOM SUITE




ADDITIONAL ROOMS





UPPER LEVEL - OFFICE AND GAME ROOM










• Expansive, Fenced In Backyard • Large Deck for Relaxation • BBQ Area • Balcony/Patio • Tennis Court • Whole House Natural Gas Electric Generator • 3 Lots of Record LIST OF FEATURES
PORCH
LAUNDRY BATH
BATH PANTRY
FLOOR PLAN COVERED PATIO DECK DECK PATIO LIVING ROOM 20'7" x 22'1" HALL 16'0" x 7'9" FOYER 14'2" x 17'7" FAMILY ROOM 27'1" x 26'9" EAT-IN KITCHEN 14'4" x 26'6" DINING ROOM 14'1" x 19'1" HALL
GARAGE 20'1" x 33'10" HALL 4'2" x 36'10" BEDROOM 16'2" x 19'1" BEDROOM 14'6" x 14'6" ENTRY 19'0" x 7'2" BEDROOM 14'6" x 14'3" SITTING ROOM 14'6" x 11'7" BATH 14'6" x 5'4"
5'5" x 11'9"
FLOOR 1 HALL 5'1" x 11'4" HALL 13'1" x 4'3" PRIMARY BEDROOM 22'3" x 23'6" BILLIARD ROOM 18'10" x 19'2" HALL 13'6" x 3'9" SITTING ROOM 11'10" x 17'3" OPEN TO BELOW OPEN TO BELOW HALL 3'9" x 15'2" PRIMARY BATH 9'5" x 16'6" FLOOR 2

PARCEL
MAP

All
Reserved.
trademark
is Owned by a Subsidiary of NRT LLC. All rights reserved. This information was supplied by Seller and/or other sources. Broker believes this information to be correct but has not verified this information and assumes no legal responsibility for its accuracy. Buyers should investigate these issues to their own satisfaction. Real estate agents affiliated with Coldwell Banker
Brokerage are independent contractor sales associates and are not employees of Coldwell Banker Real Estate LLC, Coldwell Banker Residential Brokerage or NRT LLC. CalBRE License # 01908304. c 831.214.1990 TimAllenProperties.com Team@TimAllenProperties.com DRE#00891159
©2022 Coldwell Banker Real Estate LLC.
Rights
Coldwell Banker® is a registered
licensed to Coldwell Banker Real Estate LLC. An Equal Opportunity Company. Equal Housing Opportunity. Each Coldwell Banker Residential Brokerage Office
Residential
