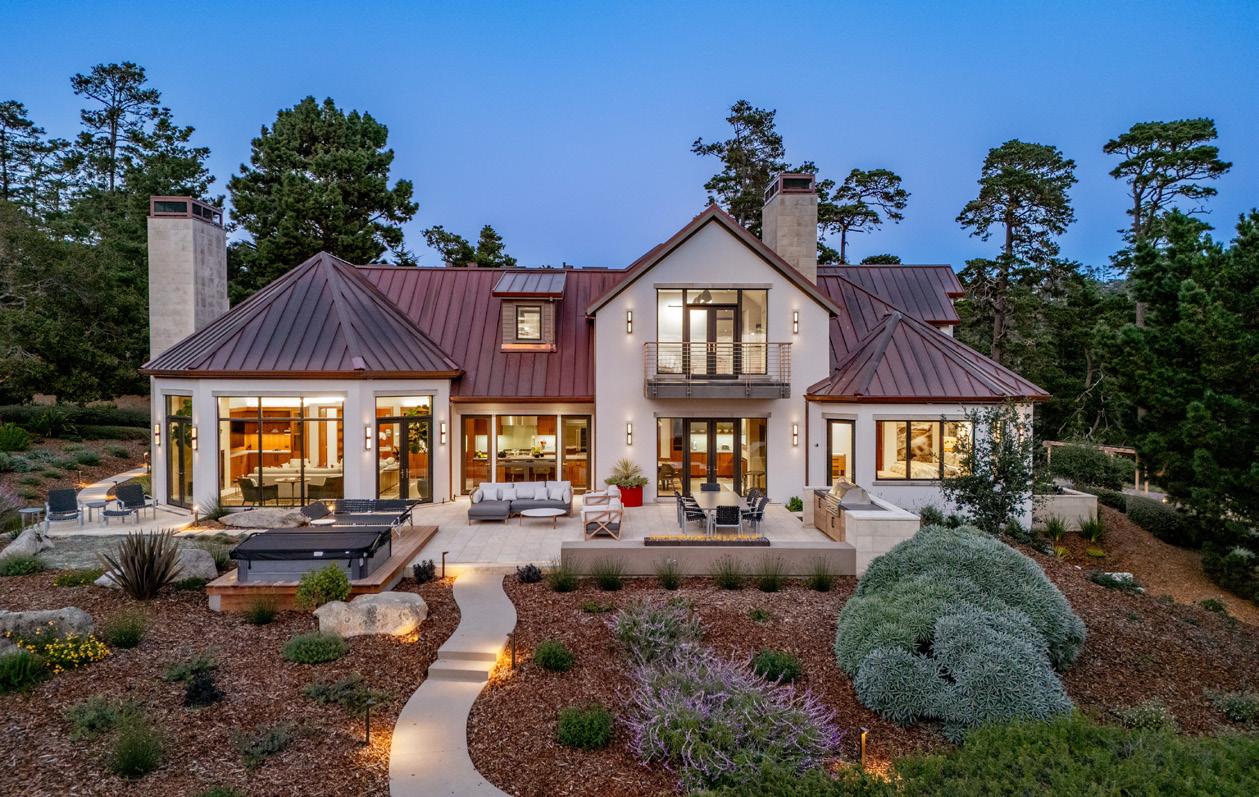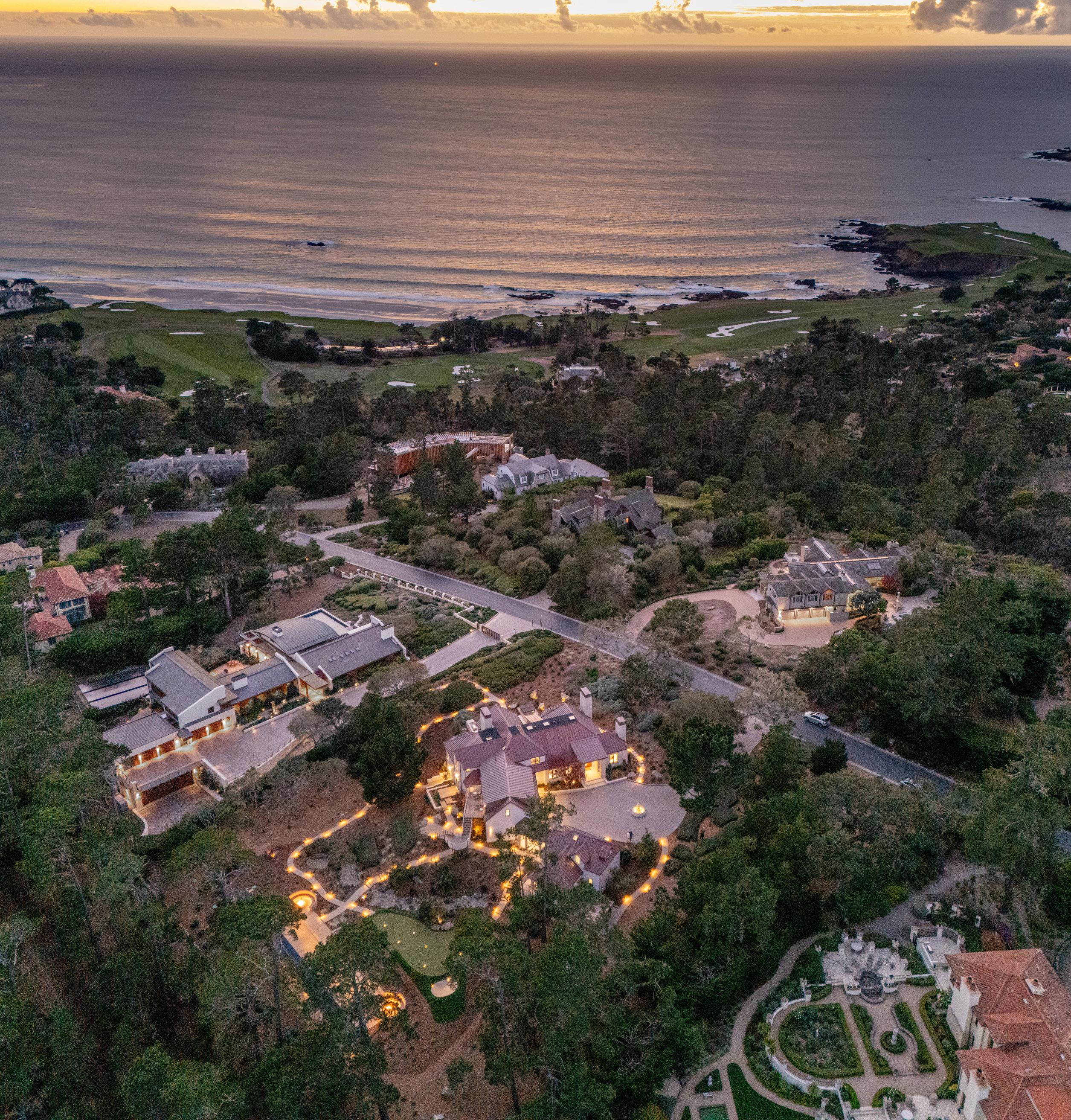






Located within the exclusive enclave of Macomber Estates near the worldfamous Pebble Beach Resorts stands this incomparable property that redefines luxury living. Where the rugged beauty of the California coastline meets worldclass golf and timeless elegance, this architectural masterpiece is a testament to opulence, providing a lifestyle that seamlessly blends with the breathtaking natural surroundings. The property’s comprehensive renovation was recently completed with meticulously landscaped grounds encompassing 3.16 acres with jaw-dropping views of Carmel Bay, Point Lobos, and the grand Pacific beyond. The main house and guest house include ~7,500 square feet of living space with 7 bedrooms, 8 full/2 half bathrooms, two offices, and an incredible list of amenities to entertain friends and family. The impressive chef’s kitchen features top-ofthe-line appliances, custom cabinetry, a center island with breakfast bar, and a dining room with fireplace. The formal dining room looks through a wall of glass into the ~1,000 bottle temperature-controlled wine room and connects to the comfortable living room with fireplace, and the entire main living area leads out to the built-in BBQ, and outdoor dining and seating areas around the hot tub. The lower section of the yard includes a beautiful putting green, tournamentready bocce ball court, and two firepits with built-in seating. The property also includes smart home and high-tech security features, Lutron lighting system, and eco-friendly components, such as solar panels and a battery system including a backup battery and the 30,000 gallons of runoff water stored underground for irrigation. All of these unique attributes combine to create an unmatched private oasis in proximity to renowned golf courses, exclusive clubs, and the quaint village of Carmel-by-the-Sea around the corner.

2% Buyers Brokerage Compensation | Brokerage Compensation not binding unless confirmed by separate agreement among applicable parties.



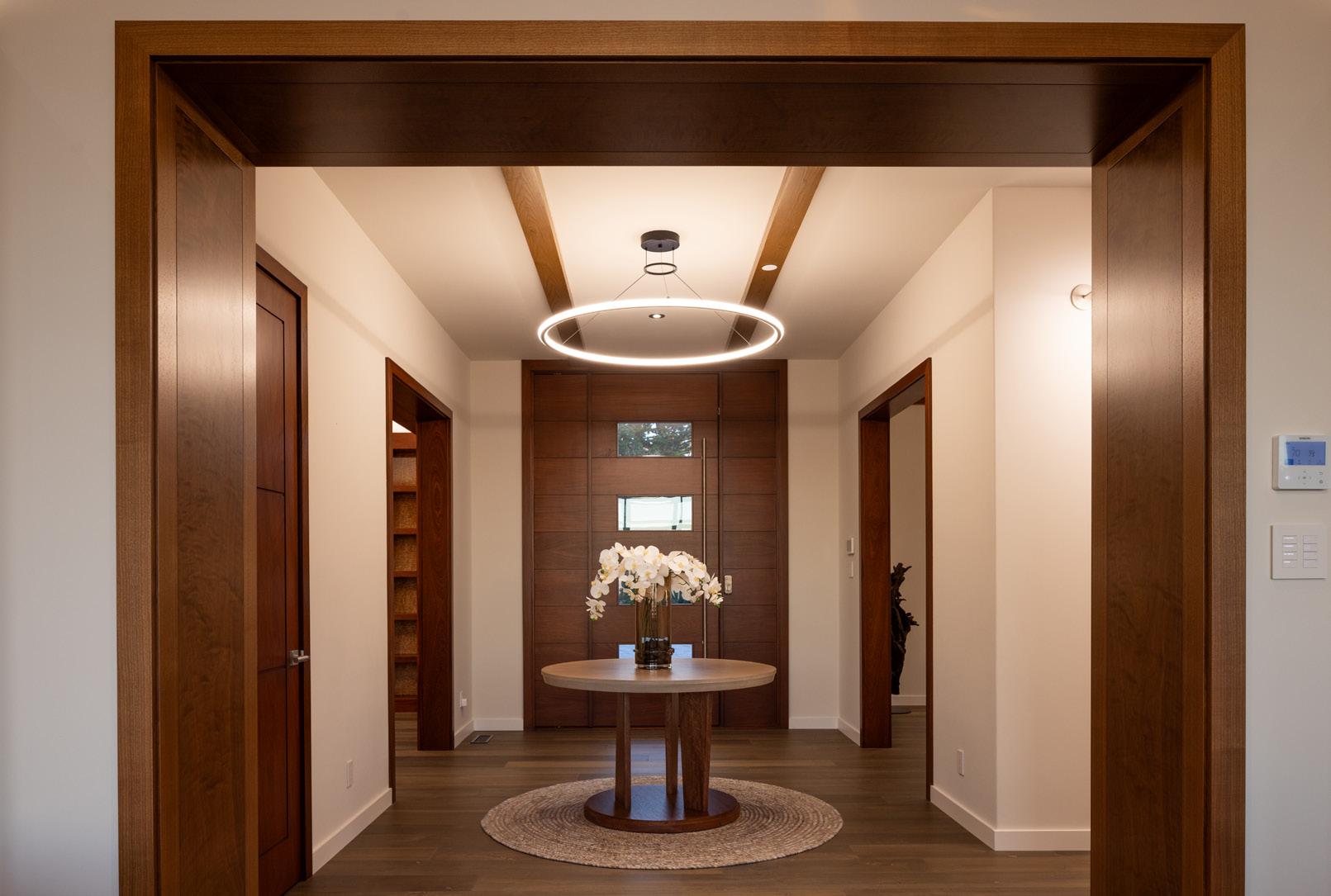











TOTAL SQUARE FOOTAGE: 7,455 SqFt
LOT SIZE: 3.16 Acres
NUMBER OF BEDROOMS: 7 + 2 Offices
NUMBER OF BATHS: 8 Full, 2 Half
EXTERIOR: Stucco, Stone
INTERIOR: Plaster, Custom Wood, Stone
FIREPLACE: 6
HEAT: Electric, Gas, Geothermal
ROOF: Copper
FLOORS: Custom Walnut, Stone
GARAGE: 3-Car
YEAR BUILT: 2023
















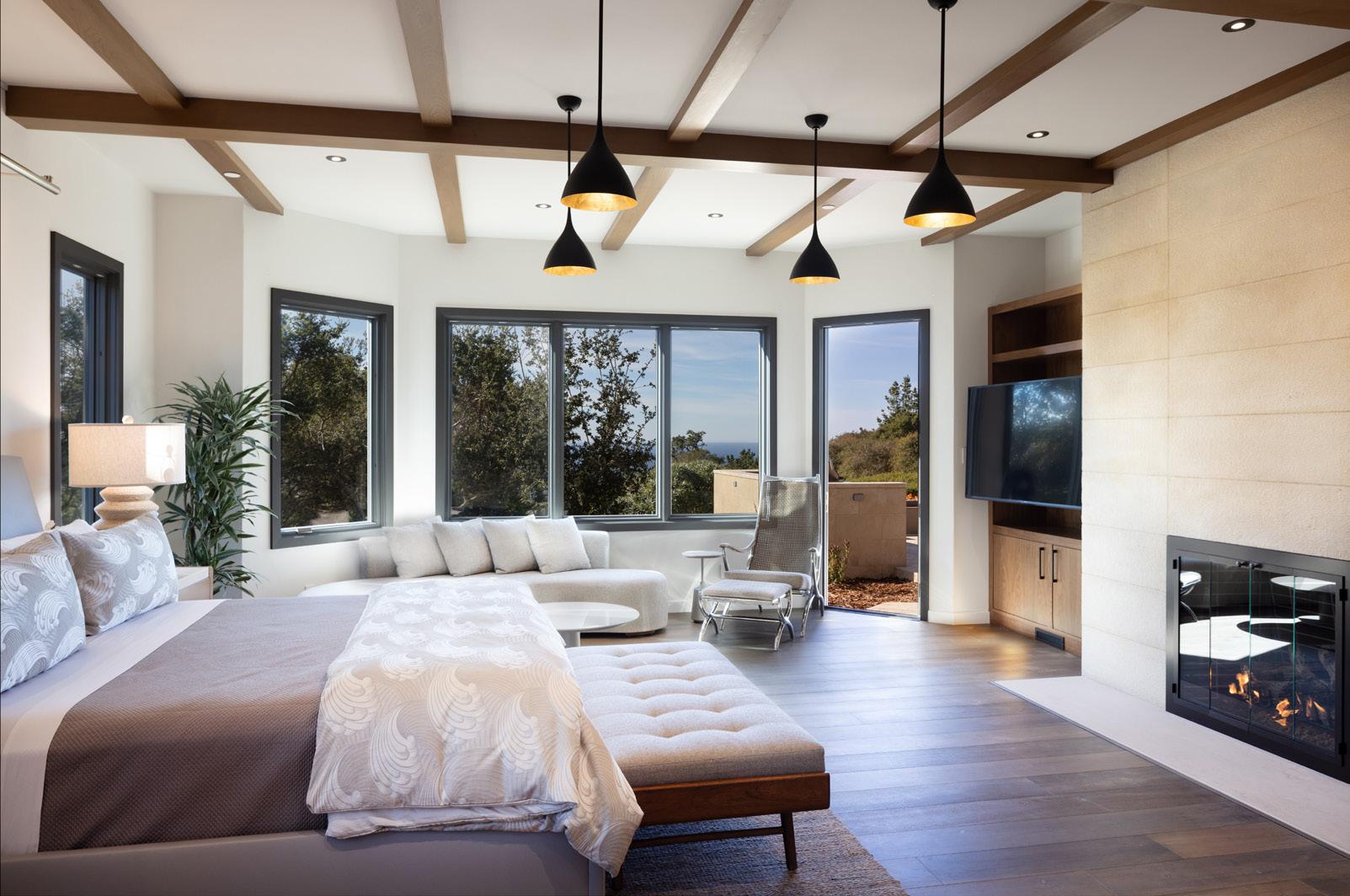






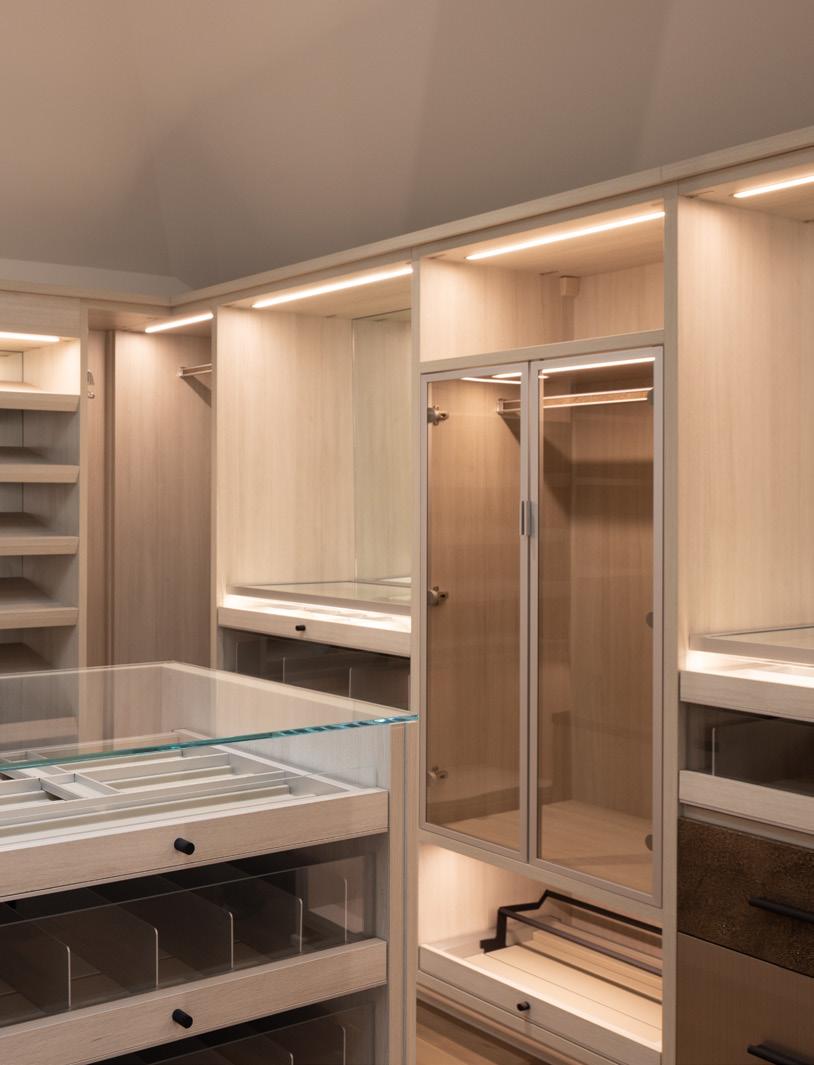

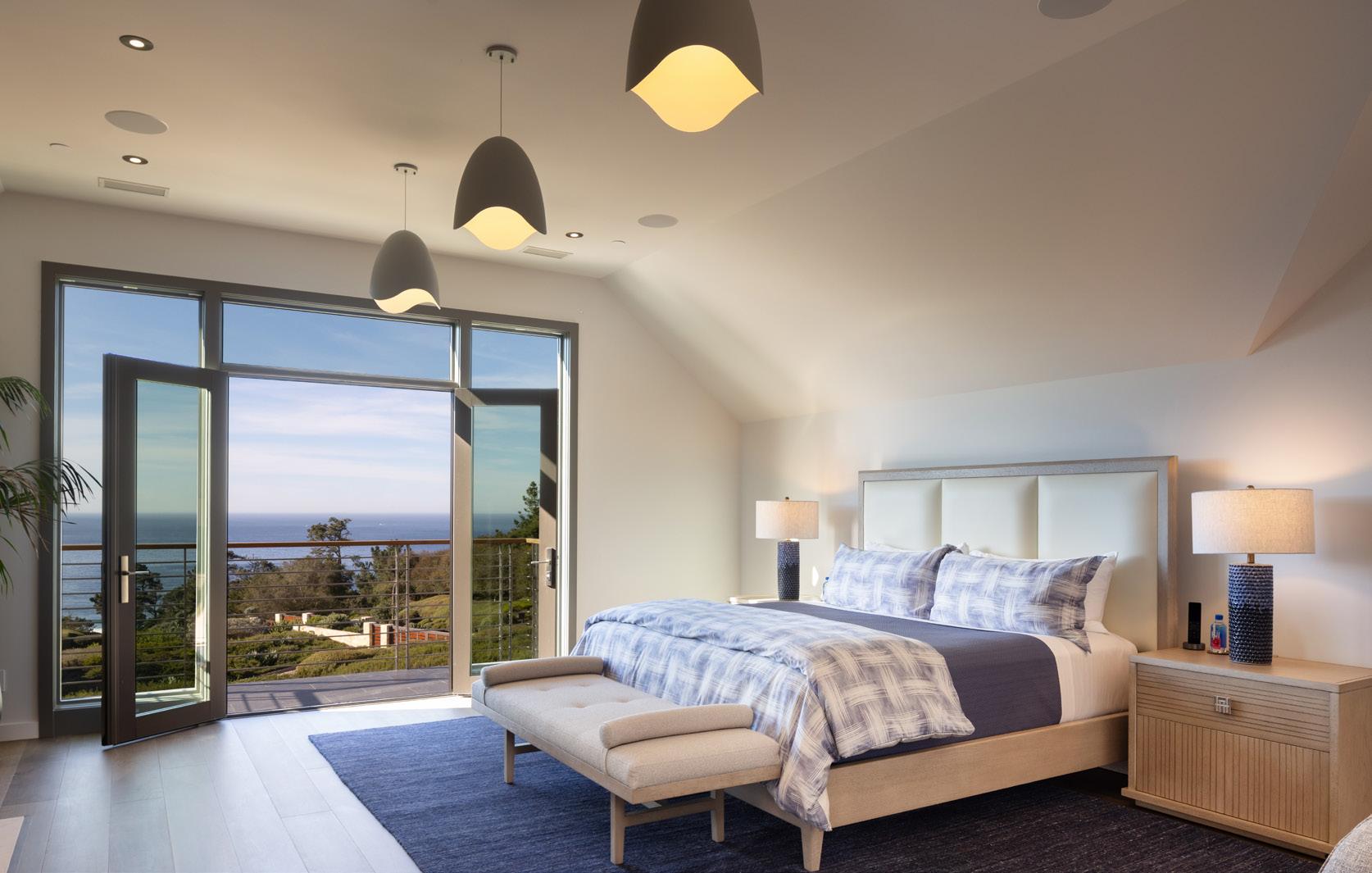
























ROOF
• Copper - Sourced from Revere Copper & Brass
WOODWORK
• Sepale Mahogany Wood throughout
• Bought 4 Sepale logs and milled out
• Custom Walnut Floors throughout
• All doors custom made 2 1/4 inch thick
WINE ROOM
• English Sycamore backing in the wine room
• Own cooling system
KITCHEN
• Glass tiles
• Counter island - Neolith ceramic
• Cesar stone
• Wolff appliances
• 3 dishwashers
• Drink fridge
• Ice maker
• Walnut walls in the kitchen
LOWER PRIMARY
• African Cherry in the bathroom
• Robern built inns for mirrors
• Neolith on the walls
• Anti-slip floor tiles (exterior tile)
• Rain and hand-held shower
• California closets
UPSTAIRS PRIMARY
• Neolith walls in the bathroom
• Roman bath vibes
• Aubrey lights
• “California industrial home”
• All rooms have sentry safes
POOL ROOM
• All Ipe decks
• Pocket doors to the deck
LAUNDRY ROOM
• Stainless steel countertop
• Commercial Miele washer and dryer
MISC
• All hardware CR watts out of LA
• Emtek lock system on doors
• Bush hammered stone throughout
• Saint Paul’s Stone or Jerusalem stone
• American limestone
GARAGE
• New door system
• Electrical plug-in
• 2 sub-zero refrigerators - 20k a fridge
SECURITY
• Axis security system
GUEST HOUSE
• Painted doors instead of veneered
• Hansgrohe bath fixtures
• Stainless steel is dormbeock
• The barn door upstairs can be added to the bathroom
BACKYARD
• Solar
• Battery backup system
• Tru-up cost
• Crossfire burners
• Catchment system
• Stainless steel staircase



