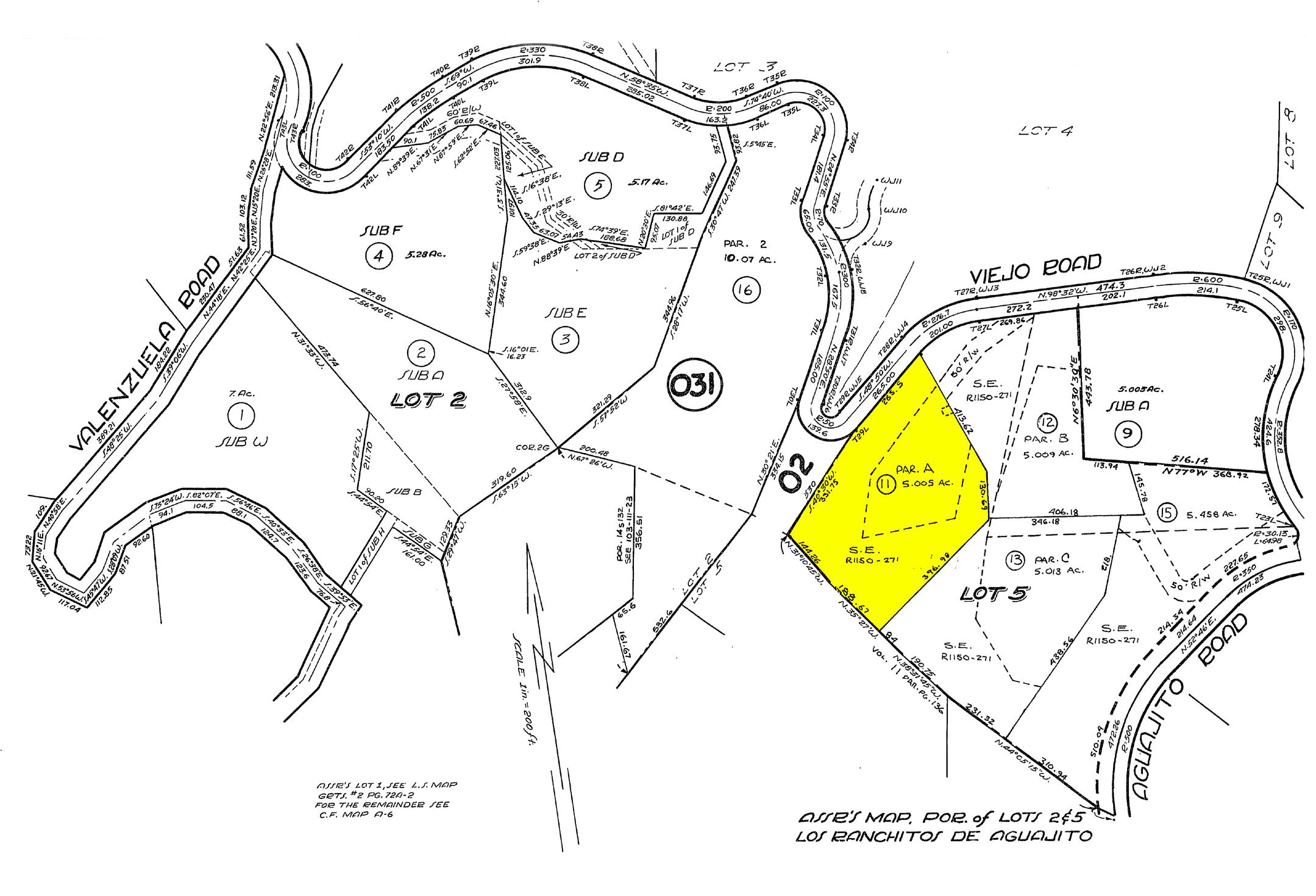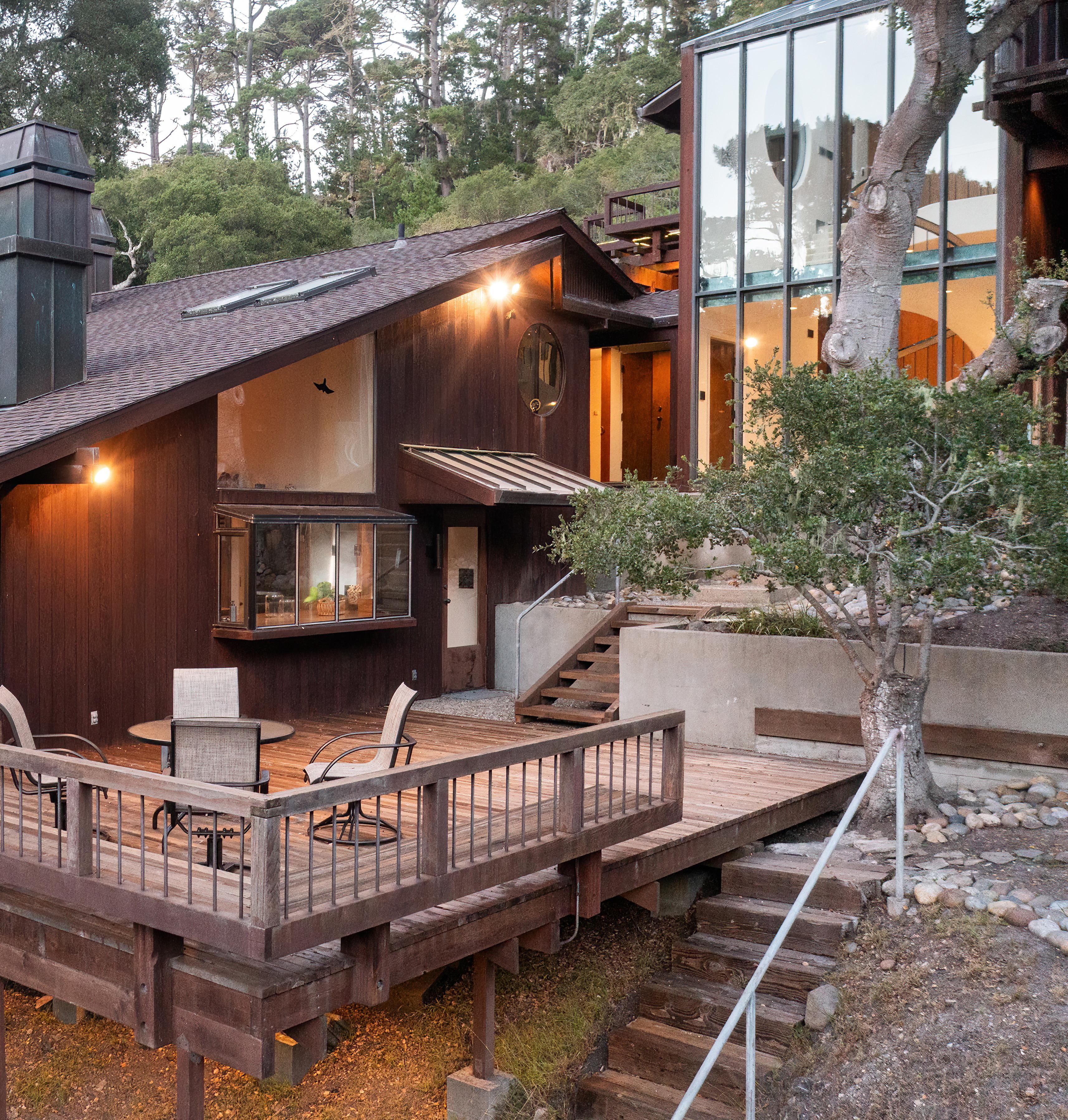
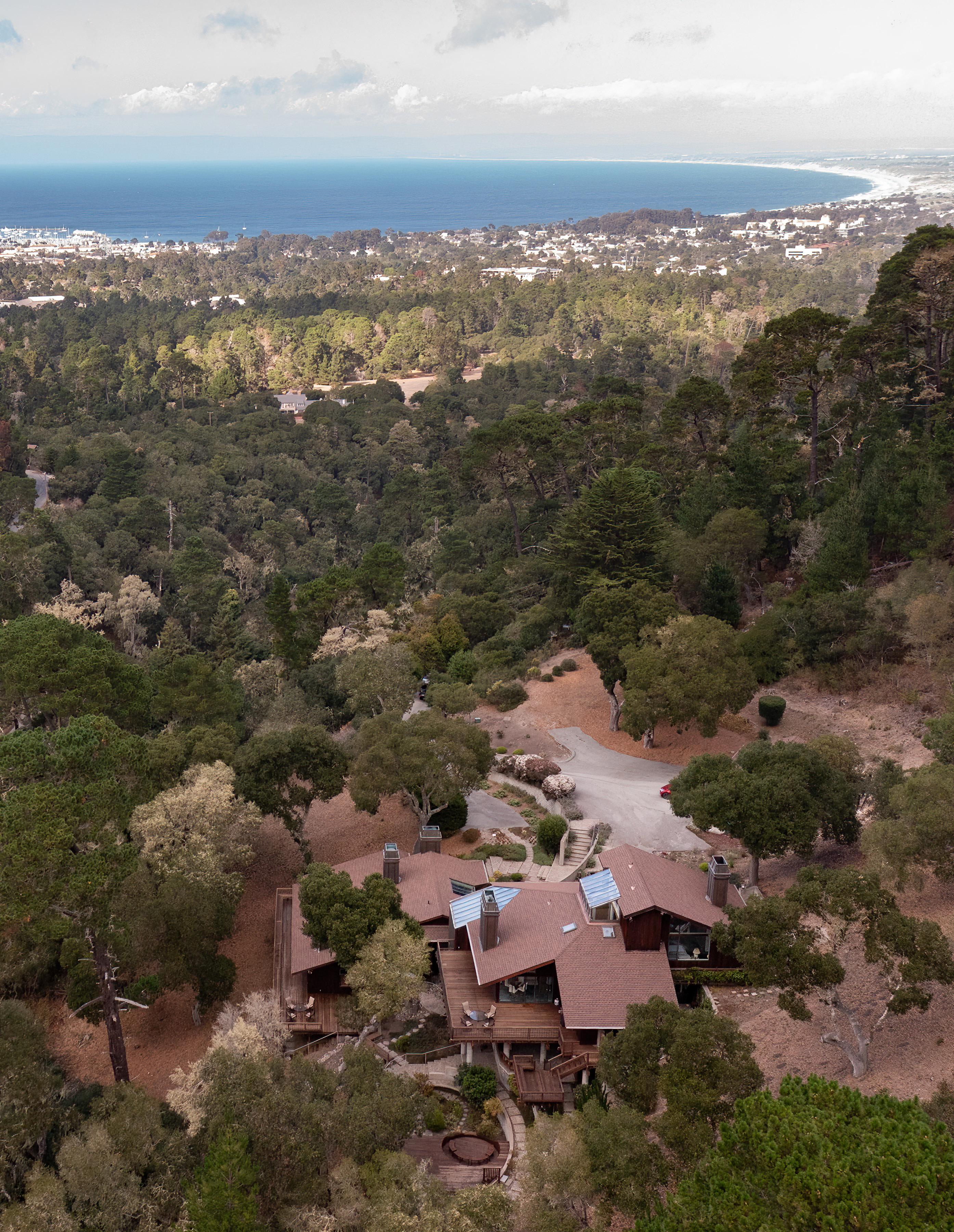





Designed by local acclaimed architect Olof Dahlstrand, this architectural gem blends timeless design with the tranquility of its five-acre Carmel setting. Crafted in redwood and teak, the 5,777± sq. ft. residence frames sweeping views of Monterey Bay and the surrounding forest through walls of glass and expansive decks. Inside, warm textures and fine materials define every space, including five sculptural concrete fireplaces and custom built-ins throughout. Perfect for entertaining, the home features multiple living areas, including a library and family room, and two full kitchens—one with a commercial-grade Vulcan range and dual Traulsen refrigerators. Four ensuite bedrooms each open to private patios, while the primary suite offers its own fireplace and kitchenette. Additional amenities include a sauna, two laundry rooms, an artist studio with water, and a detached four-car garage. Centrally located within a few minutes’ drive into downtown Carmel, Monterey, and all the incredible amenities the Peninsula has to offer, this rare architectural retreat is a place where design, nature, and light exist in perfect harmony.

2.5% Buyers Brokerage Compensation | Brokerage Compensation not binding unless confirmed by separate agreement among applicable parties. Presented by TIM
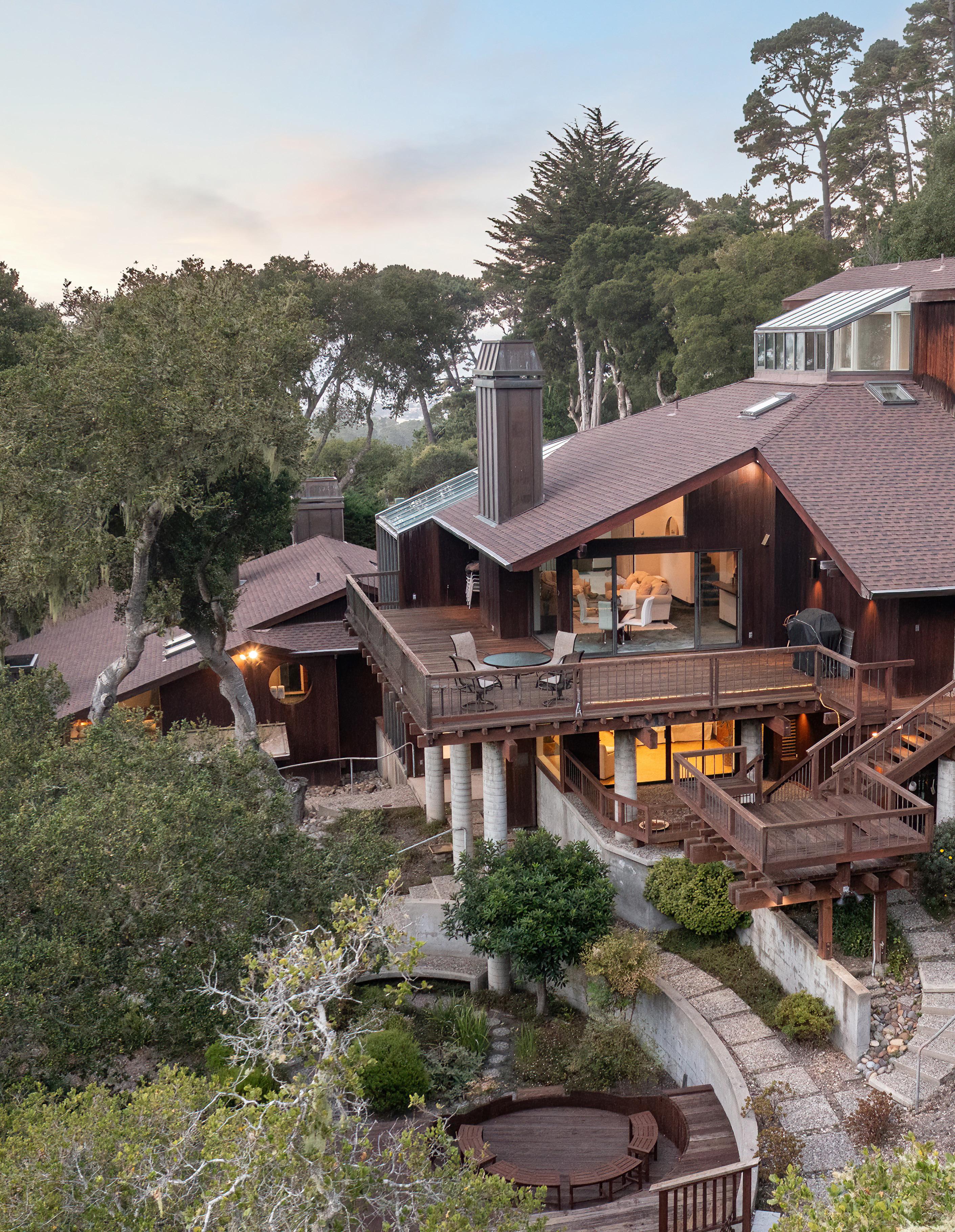
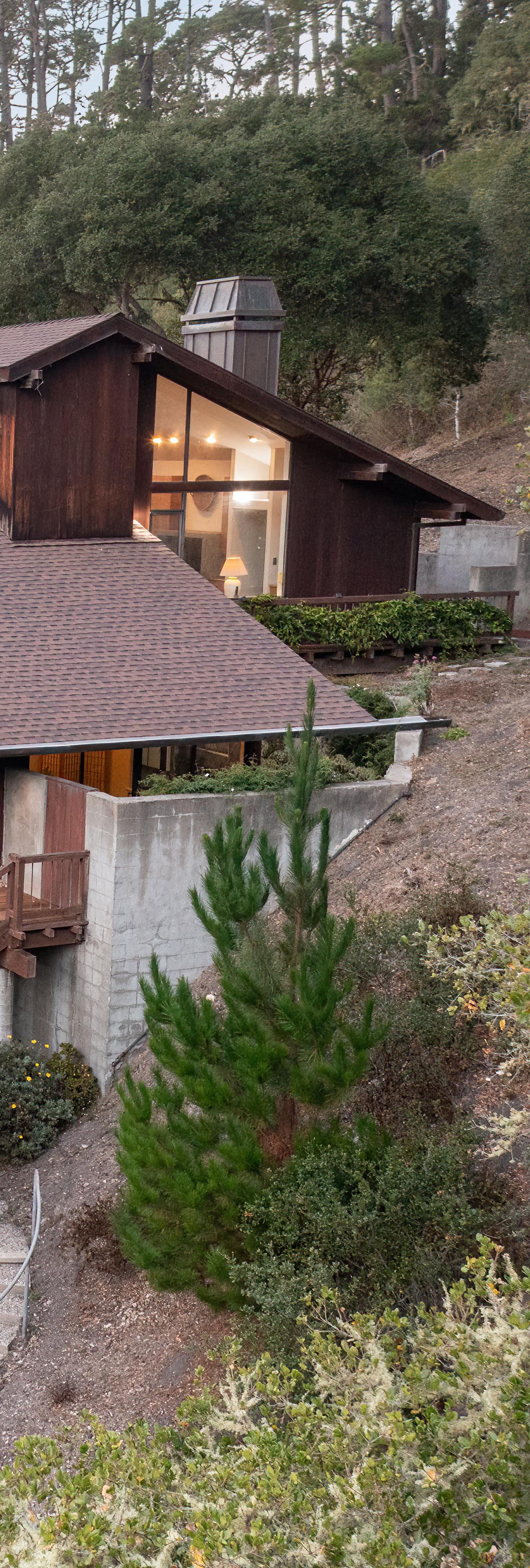
TOTAL SQUARE FOOTAGE: 5,777 SqFt LOT SIZE: 5.01 Acres
NUMBER OF BEDROOMS: 4
NUMBER OF BATHS: 5 Full, 1 Half
INTERIOR: Drywall
EXTERIOR: Redwood
HEAT: Central Forced Air, Radiant
FIREPLACE: 5 Architectural Concrete Fireplaces
ROOF: Composition
FLOORS: Carpet, Cork
GARAGE: 4-Car, Detached
YEAR BUILT: 1986
VIEWS: Monterey Bay, Forest
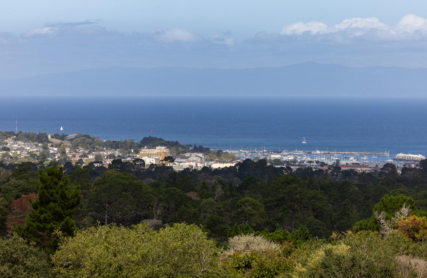
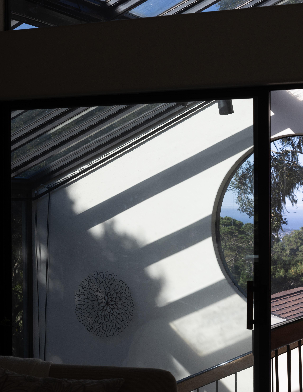
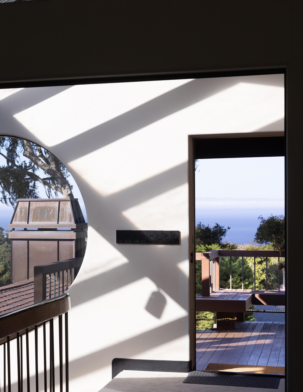

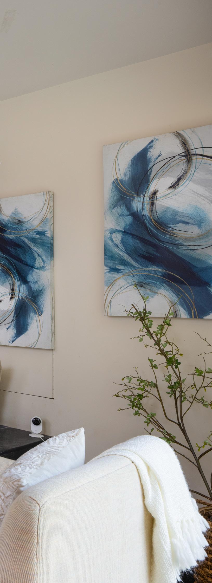
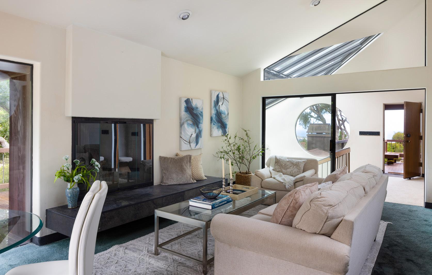

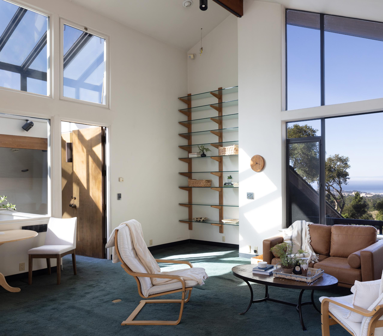

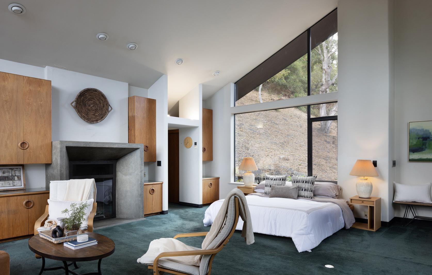
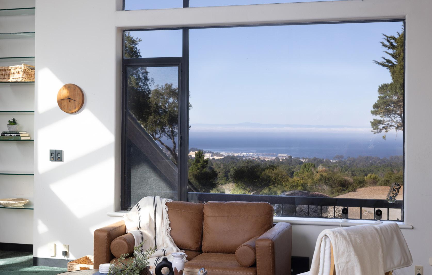
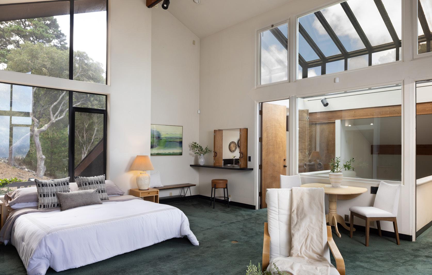
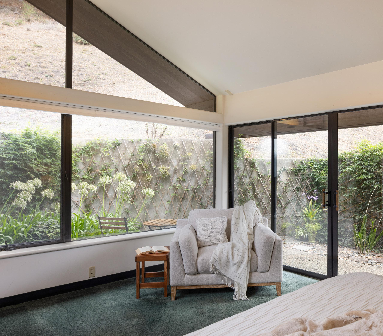
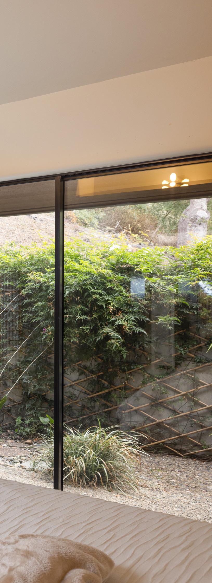
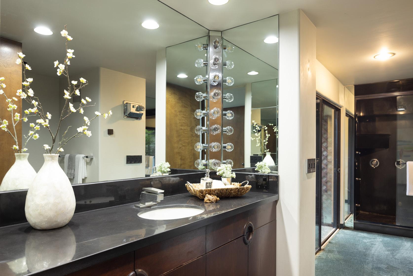
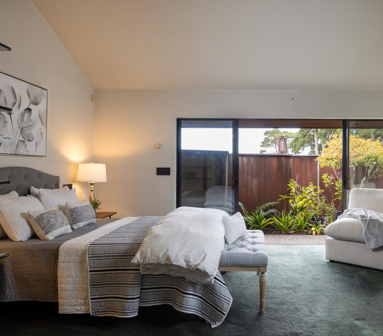
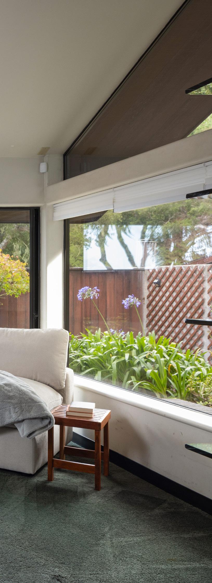
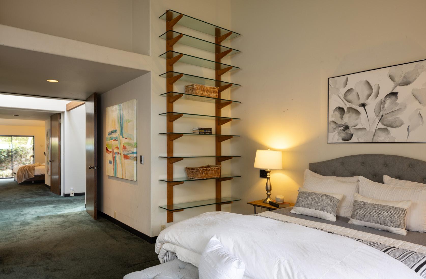
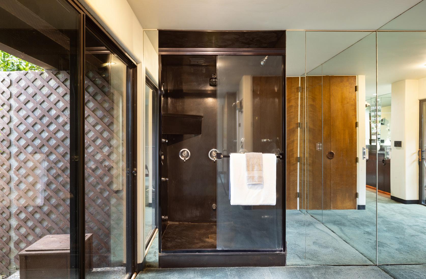
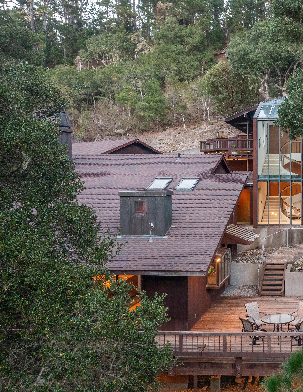

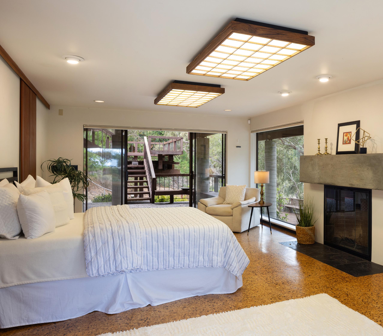

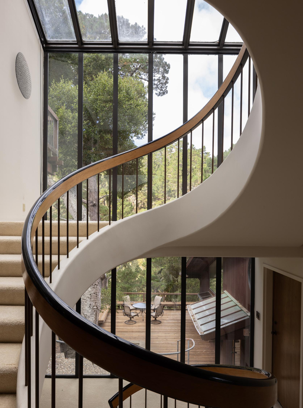
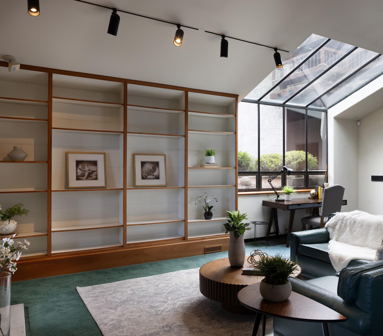
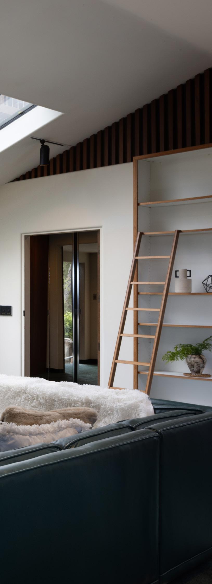
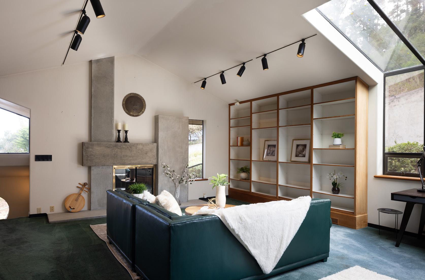
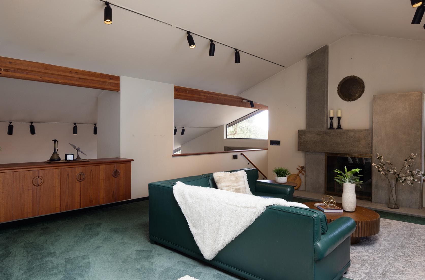
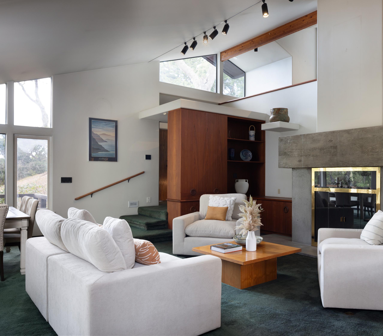

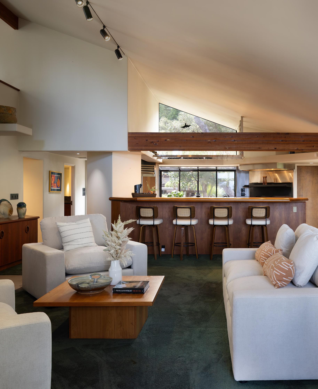



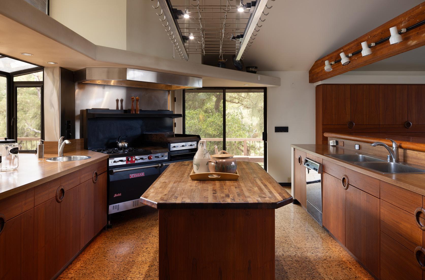


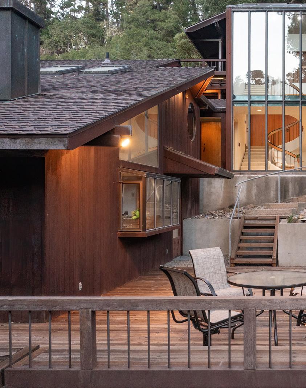
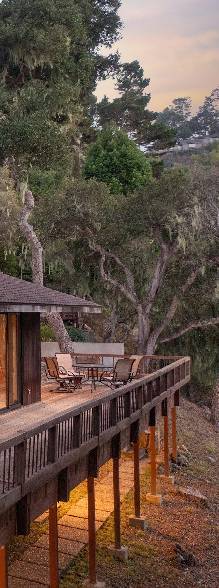

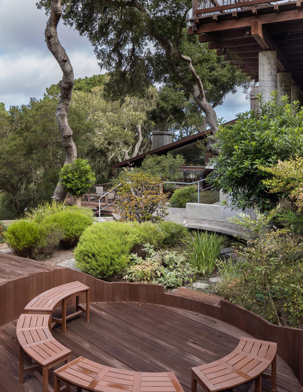

• Architect: Olof Dahlstrand
• 2 kitchens and 1 kitchenette
• Primary kitchen: Vulcan commercial 4-burner range grill and stove
• Two Traulsen commercial refrigerators
• Monterey Bay and forest views
• Multiple entertaining areas inside and outside with family room, library and living room
• Multiple outdoor decks with forest views
• 2 laundry rooms
• Ensuite bedrooms with exterior patios
• 5 architectural concrete fireplaces
• 3-phase power 800 amp
• Cal Am fire hydrant on property
• Artist studio with water
• Sauna
• Detached 4-car garage
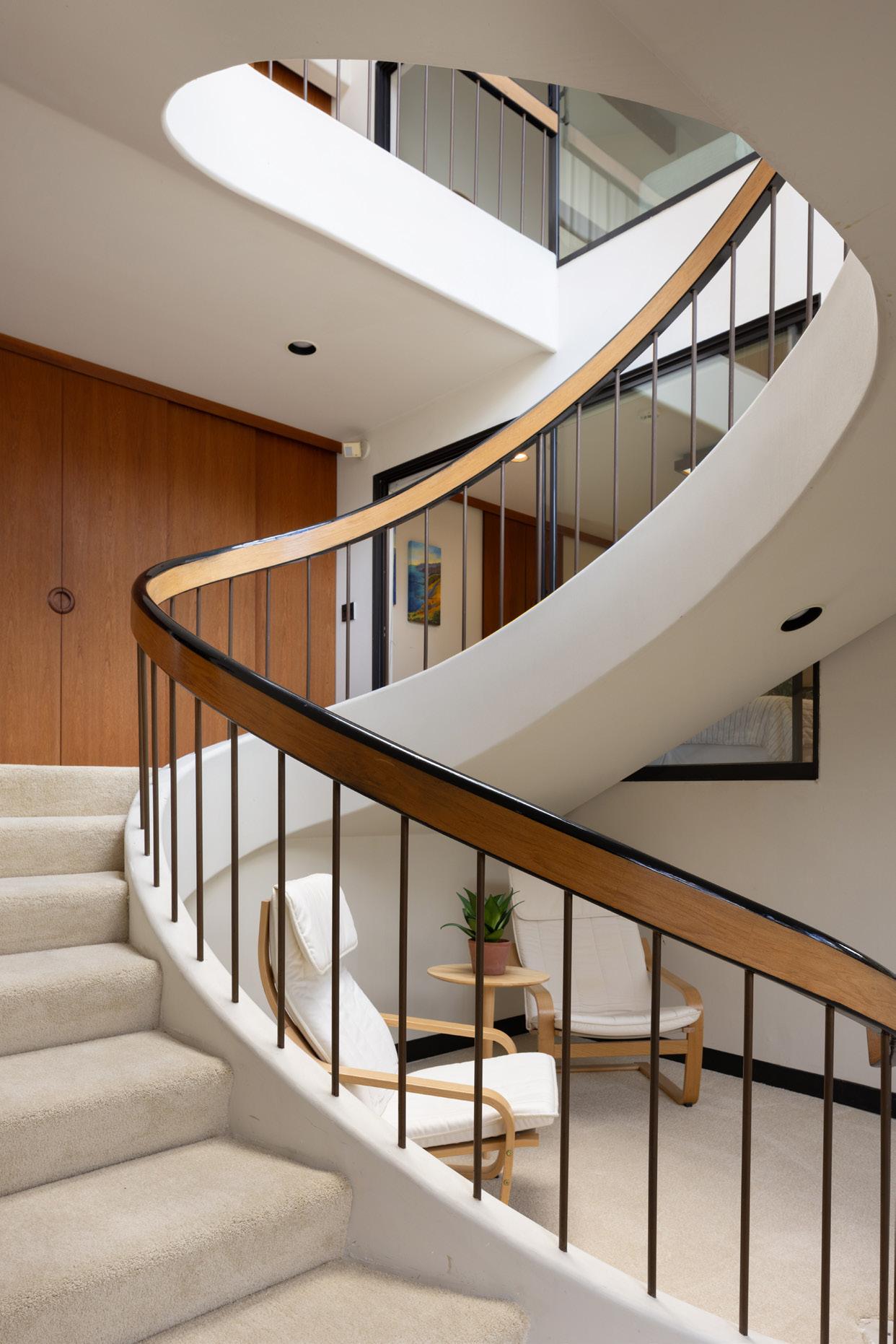

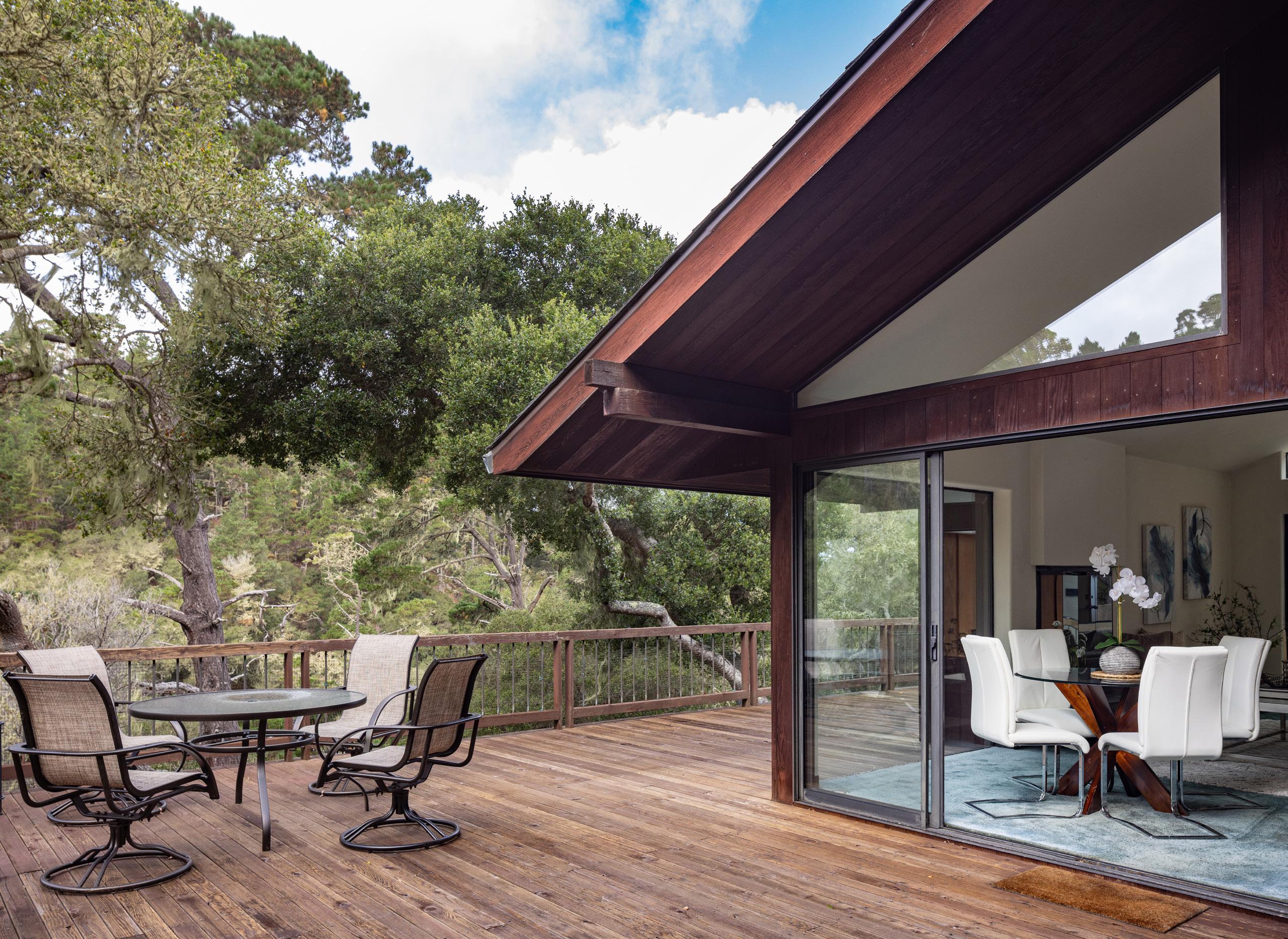
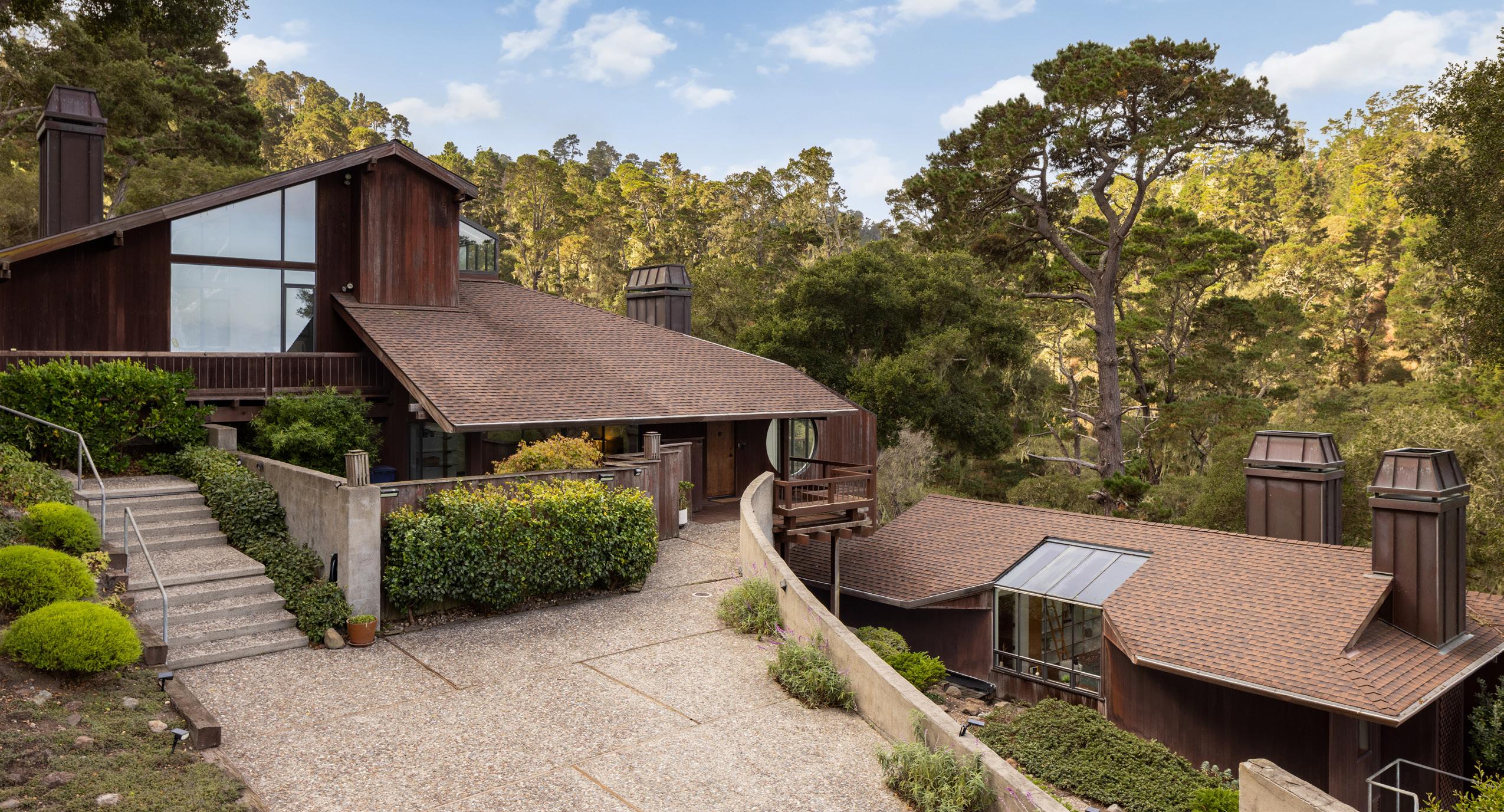
Viejo Road Carmel, CA 93923

S qFt


S qFt
1,056 S qFt STUDIO 384 S qFt

