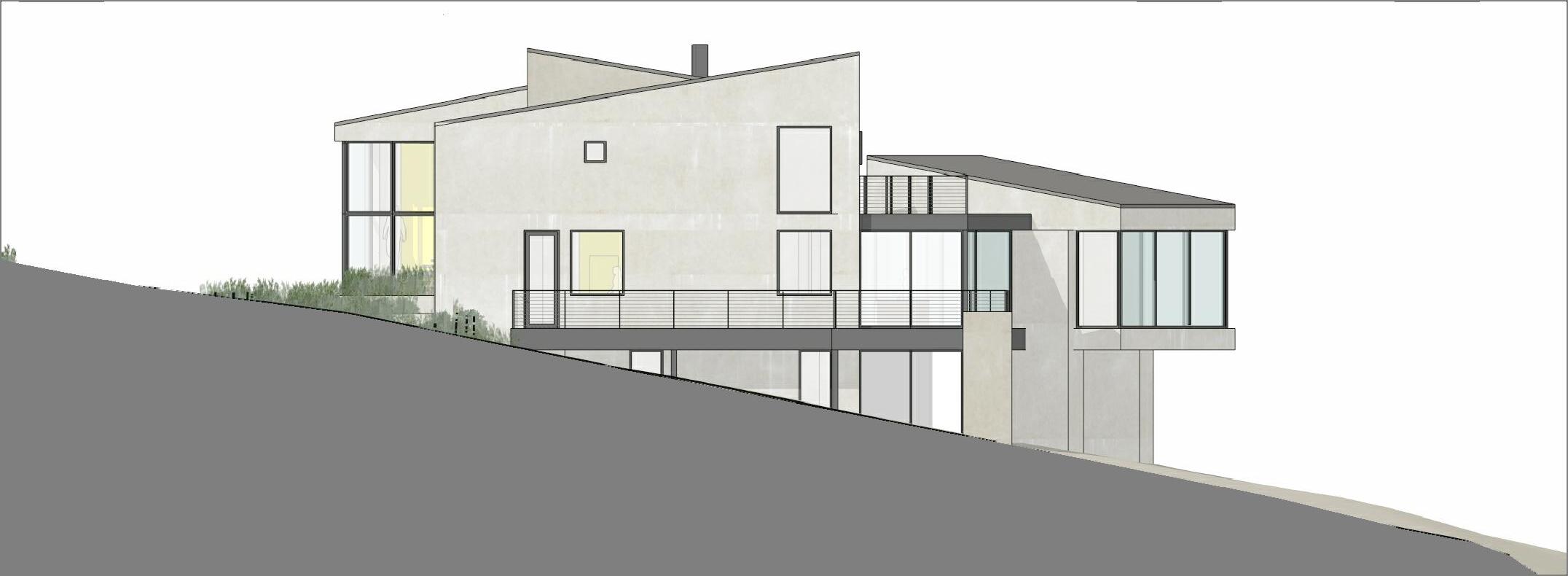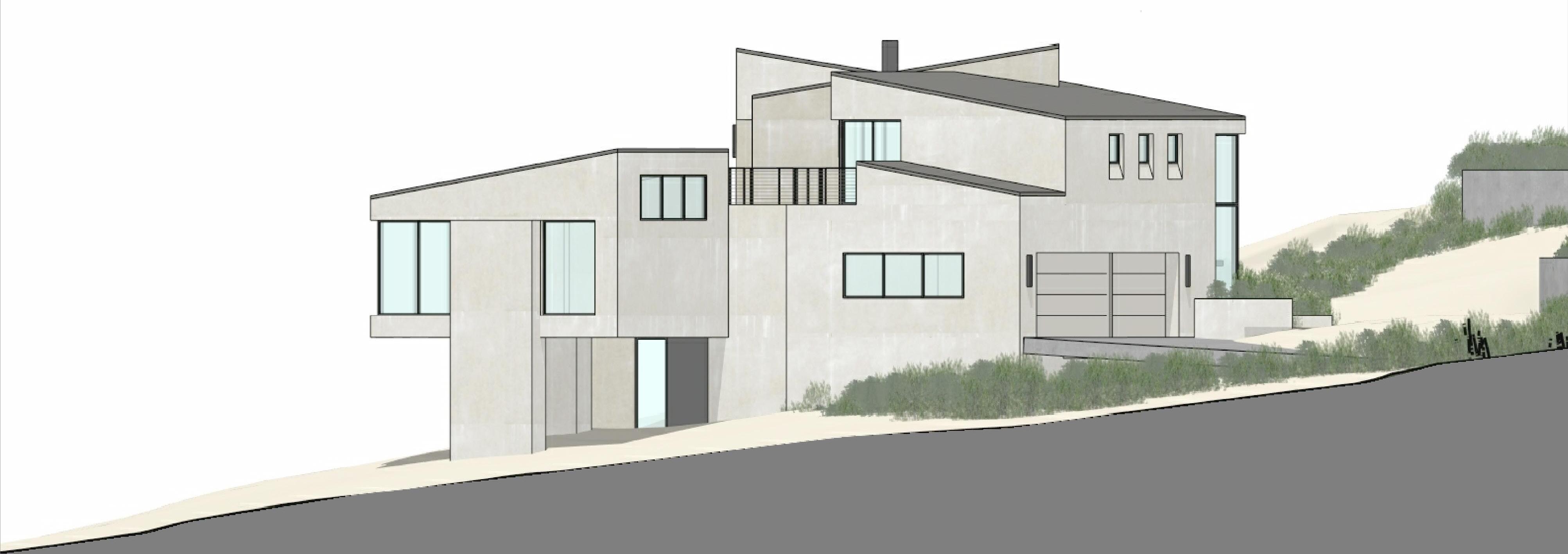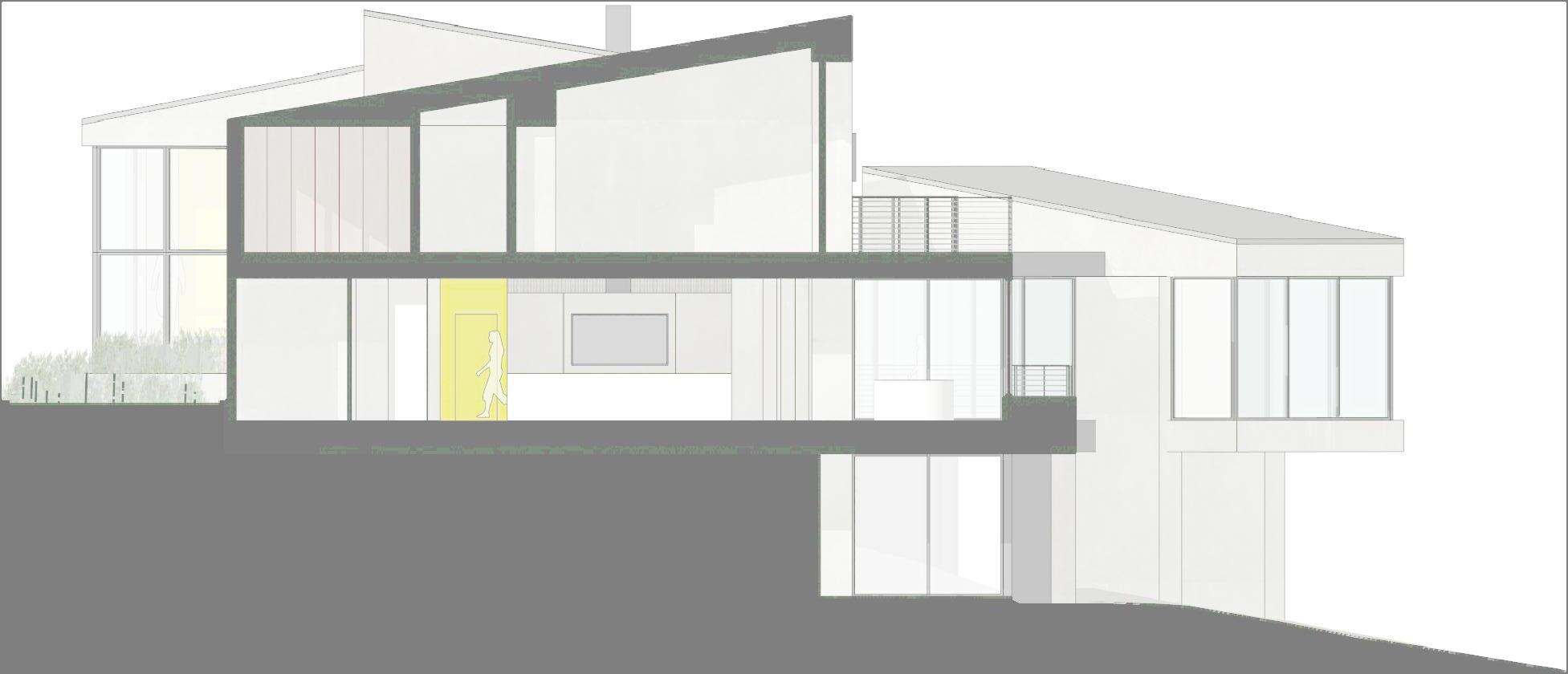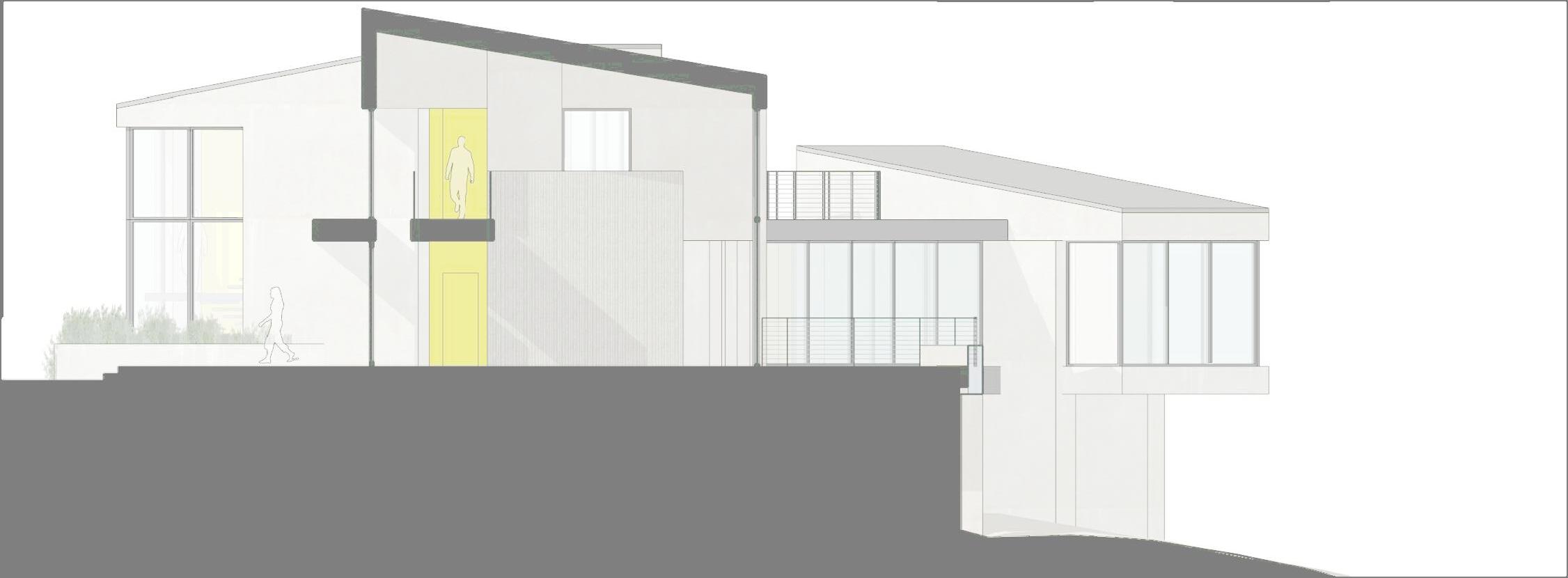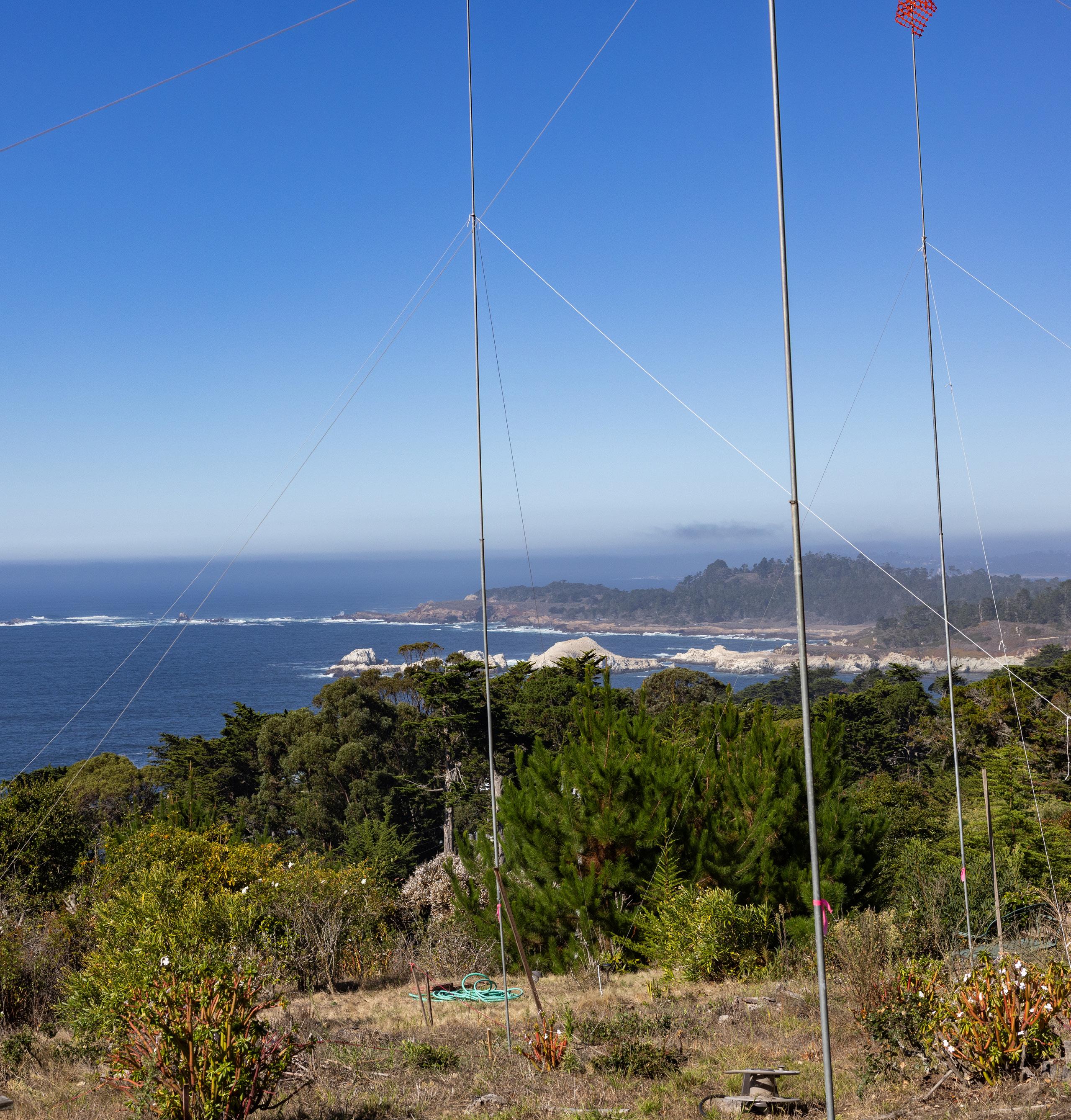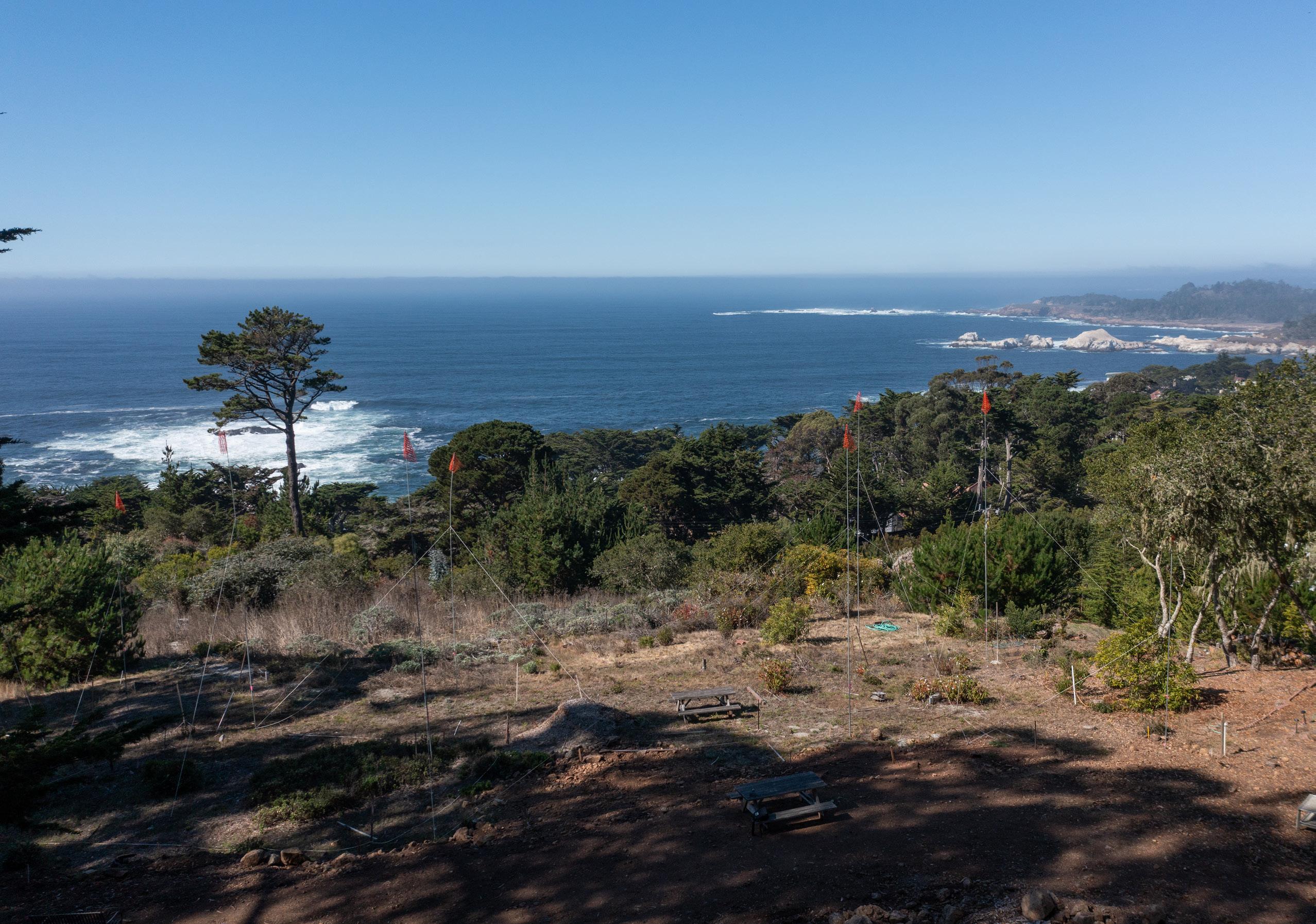
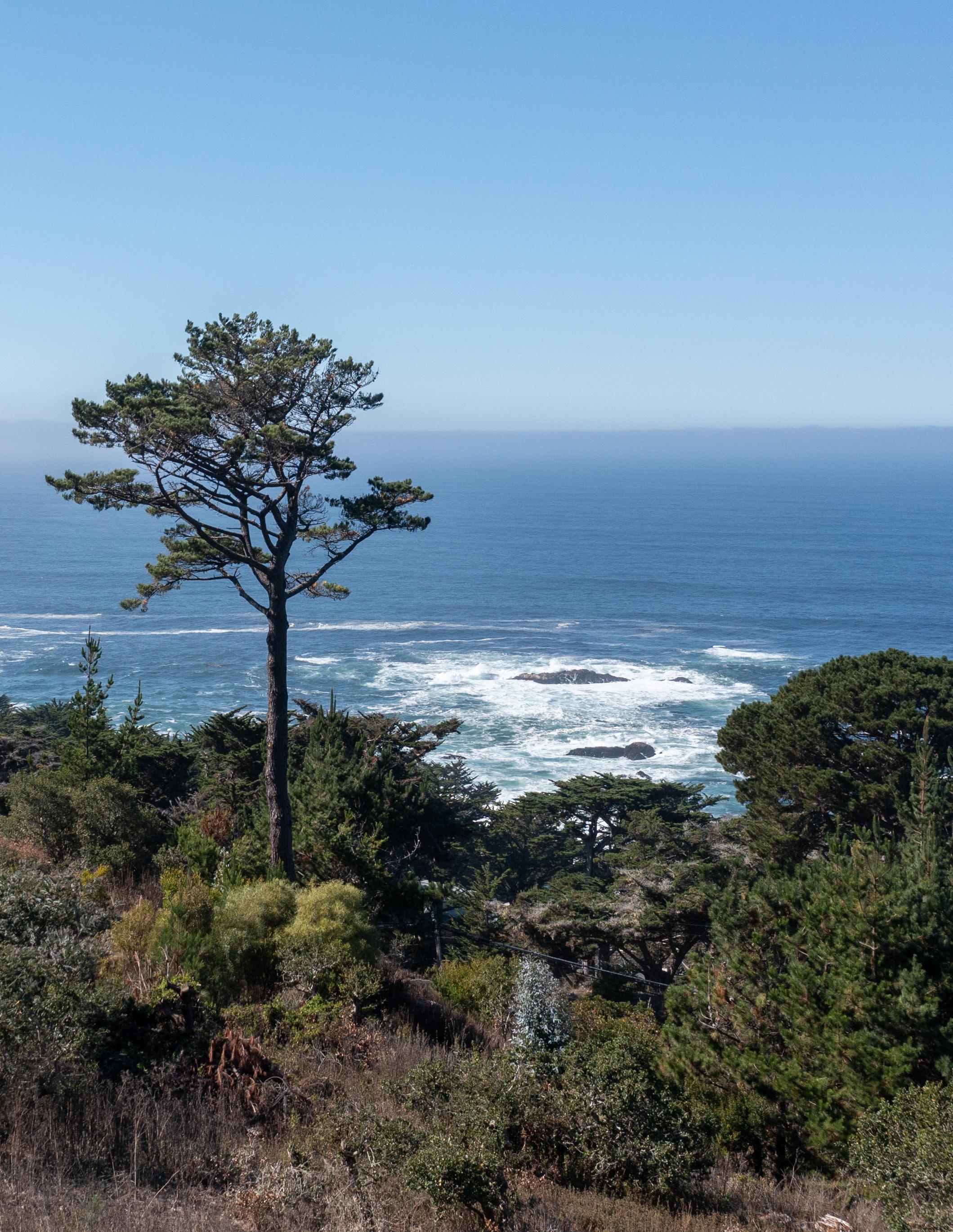





Perched above one of the most stunning coastlines on the Pacific, in the highly sought-after Carmel Highlands, this 2.12-acre parcel offers the rare opportunity to create your own modern, coastal retreat. With significant preparatory and infrastructure work finished, and plans currently in the design approval process, this stunning 5,000+ sq. ft. residence is well on its way to realization. The home has been designed to frame sweeping ocean views through floor-to-ceiling glass and vaulted ceilings, with a thoughtful layout that includes 3 bedroom suites, 3.5 baths, an elevator, and a 3-car garage. The main-level primary suite captures dramatic ocean vistas with a spa-like bath, while the upper-level suite features a bar and private terrace—perfect for morning coffee or relaxing at sunset. Expansive living and sitting rooms share a double-sided fireplace, and multiple decks invite seamless indoor-outdoor living. With a gourmet kitchen, pantry, and private well, this property offers an exceptional opportunity to build an architecturally striking home surrounded by the natural beauty of the Carmel Highlands.

CARMELHIGHLANDSDREAM.COM
Hold up your phone’s camera to the QR code to visit the property’s website and pricing.
2.5% Buyers Brokerage Compensation | Brokerage Compensation not binding unless confirmed by separate agreement among applicable parties.
Presented by Tim Allen, Coldwell Banker Global Luxury
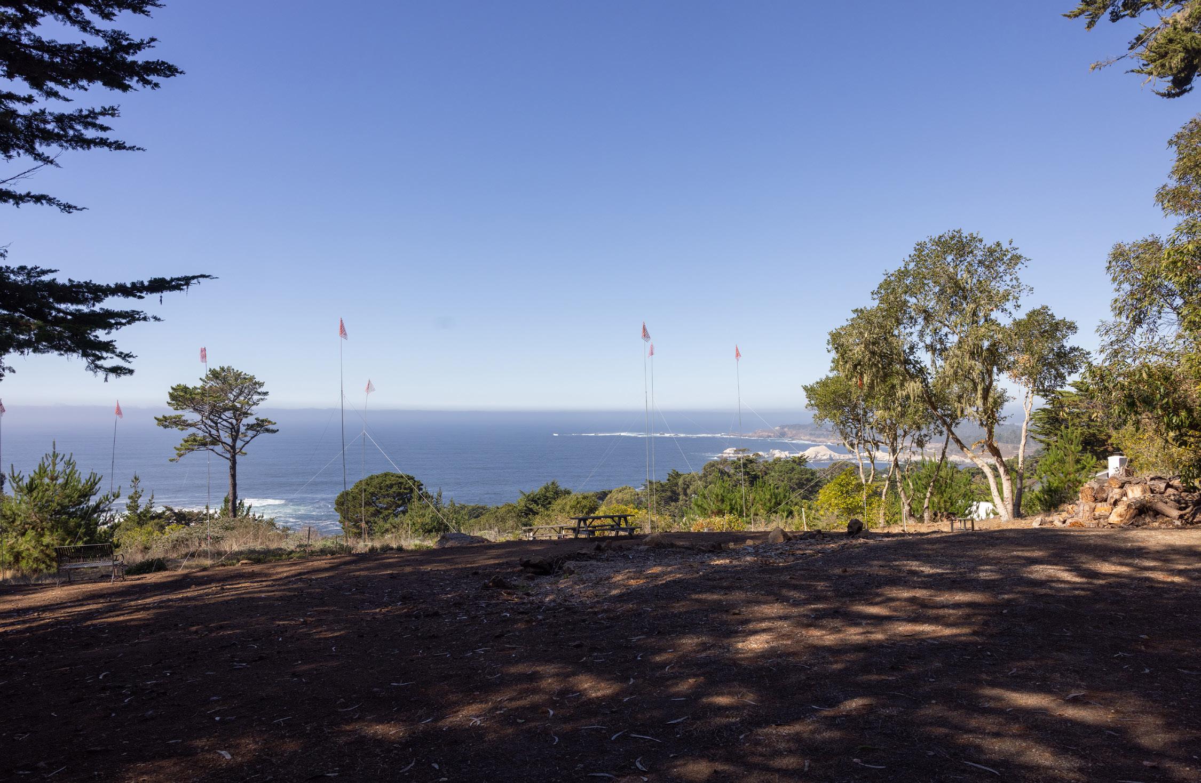
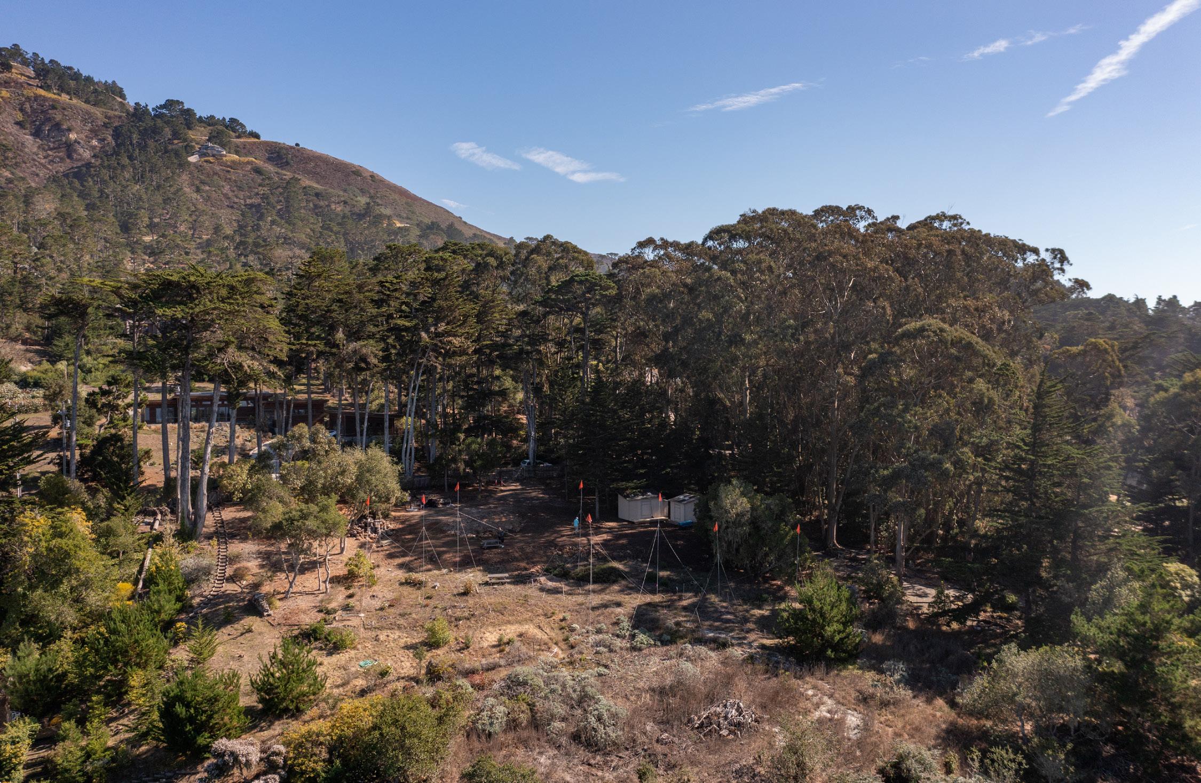
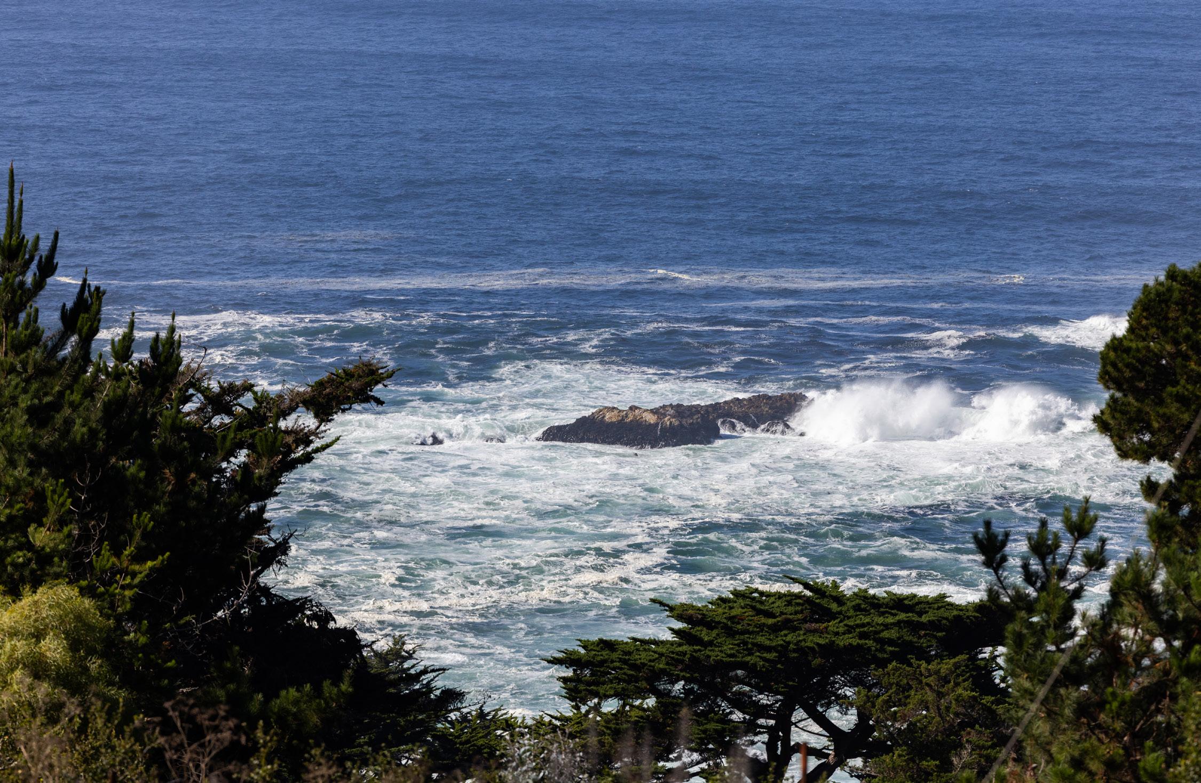
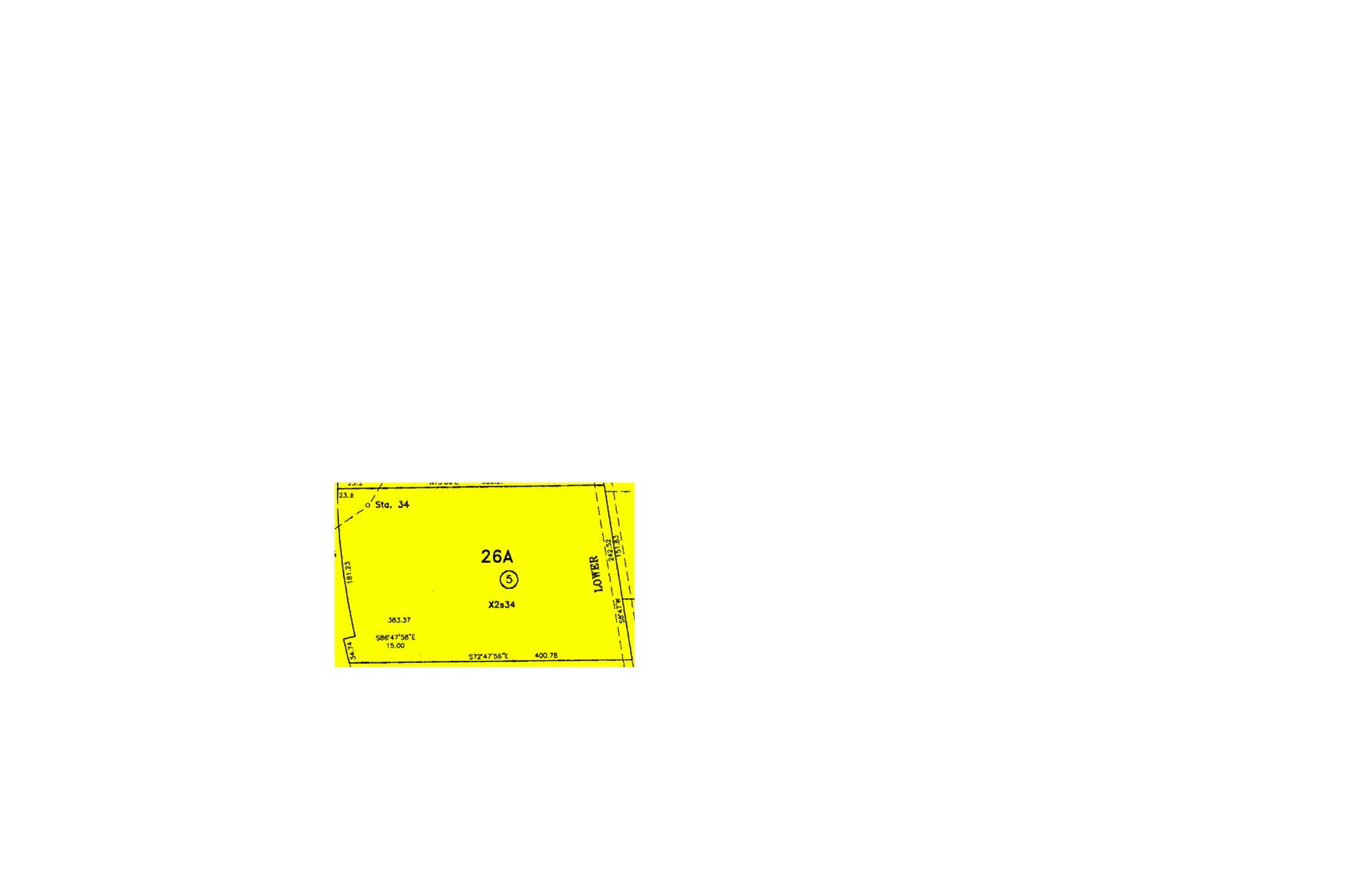
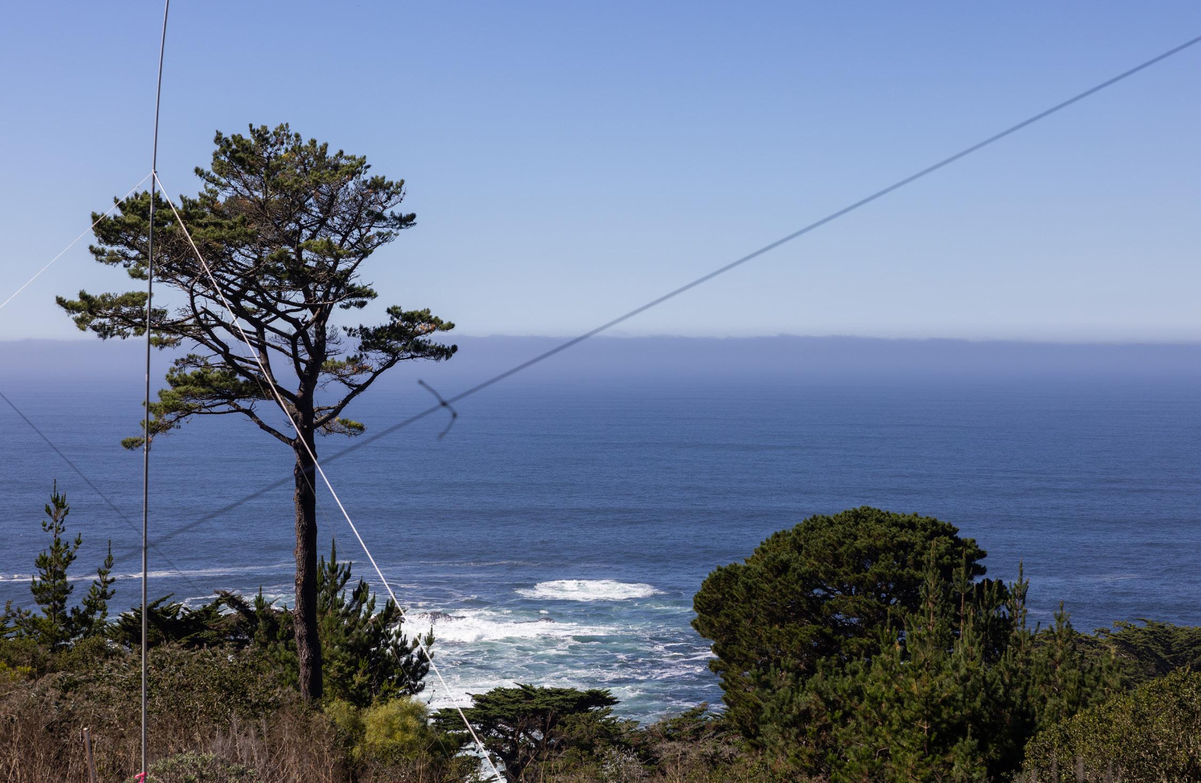

Property Development Costs (Preliminary)
Item Status
Well application and documentation Complete. Aaron Bierman, Bierman Hydrologic. Well certified by Monterey County 3/6/25. Water Quality reports available. Well permit process 2.5 years $ 24,000
Well drilling, electric panel and underground pump
Complete. 720-foot depth for very good water flow. Granite Well Drilling. Permit fees and drilling. Completion approved $ 205,000
Biology Report Complete, Denise Duffy $ 5,000 Soils report Complete, Haro Kasunich (would switch to Soils Surveys for construction) $ 5,000
Archeology Report Complete, Susan Morley $ 4,000
Property Survey Complete, L&S Engineering $ 6,000
Preliminary driveway area grading Complete $ 6,000
Septic soil test and septic system design drawings Completed and Submitted to Monterey County Health Dept. BioSphere $ 8,000
Architectural Site drawings for development permit, well permit, applications, consultant coordination Completed, Larry Wood, Architect Wood Associates $ 90,000
Obtain street address Completed Plant 30 redwoods on north side
2 Storage Sheds
18,000 Ongoing tree trimming Substantial site clearing and trimming tree heights $ 50,000 Coastal Development Permit Application and Drawings Completed $ 35,000
Architectural and Civil drawings for Design Approval, 4 bedroom house
Submitted 6/25 to Monterey County Planning. All issues addressed, waiting final approval hearing.
Approximate time for well permit, development permit, design review approval 4 years
Larry Wood, Wood Architects 10/9/2025
548,000
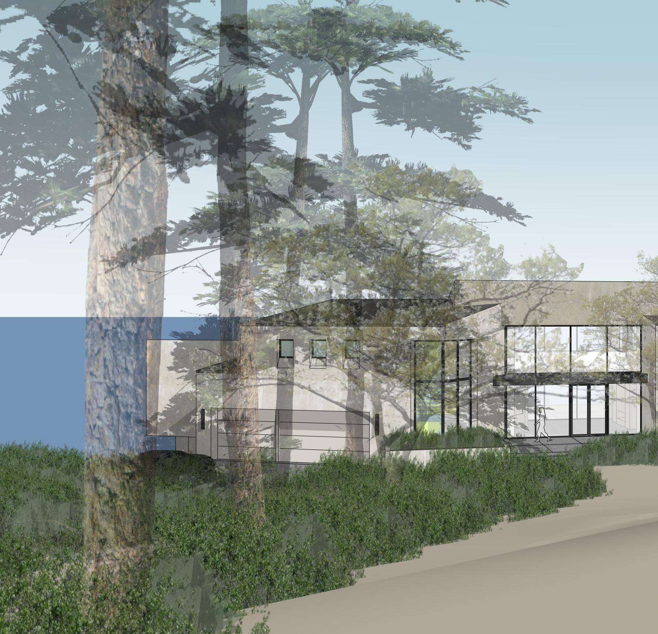
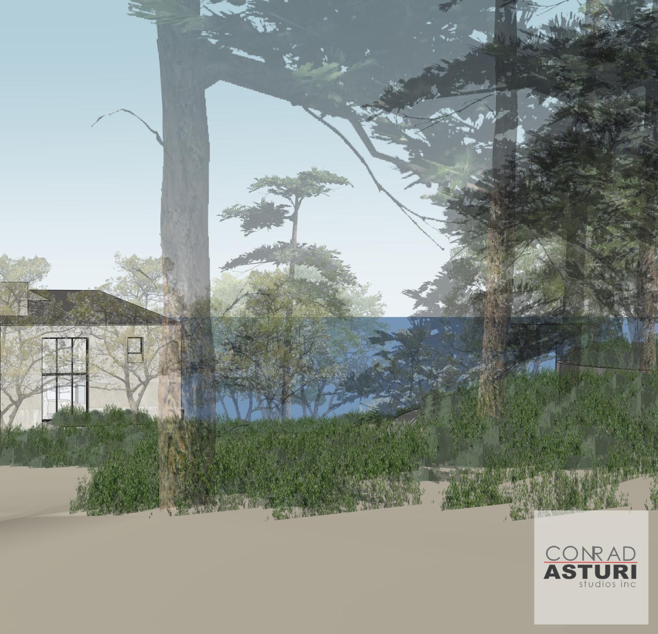
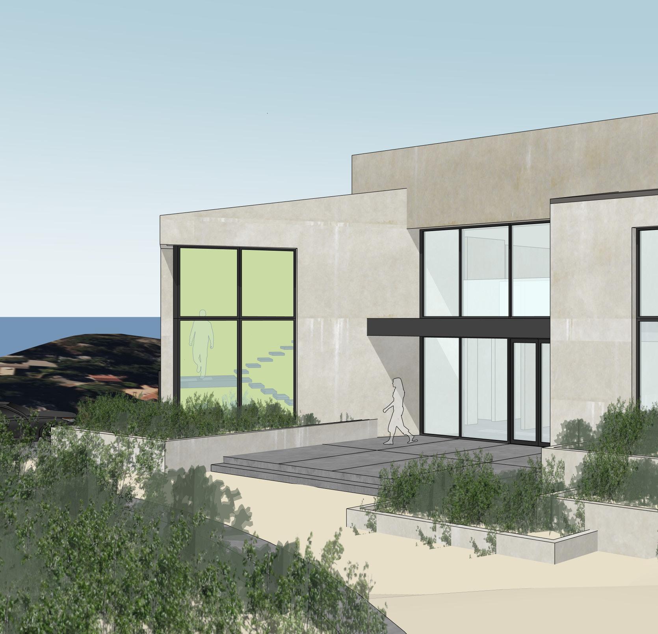
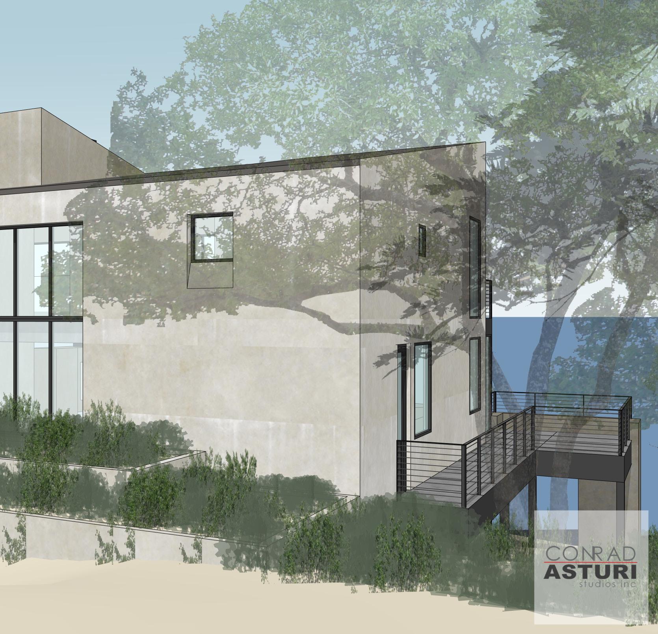
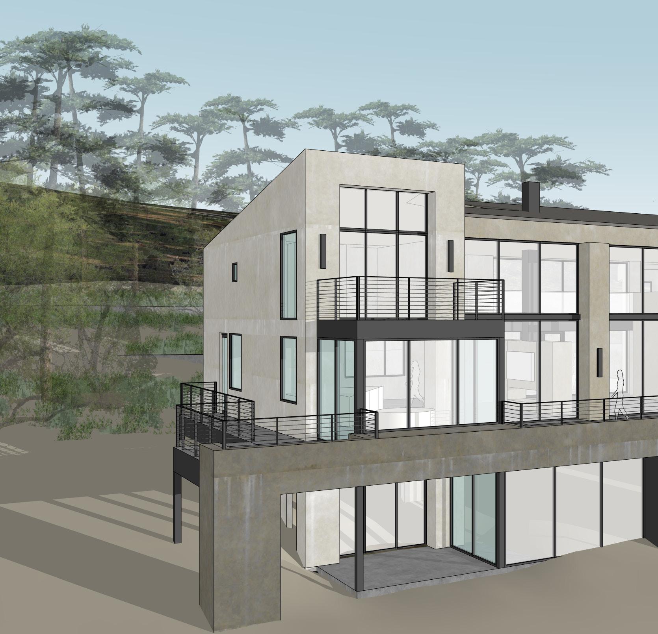
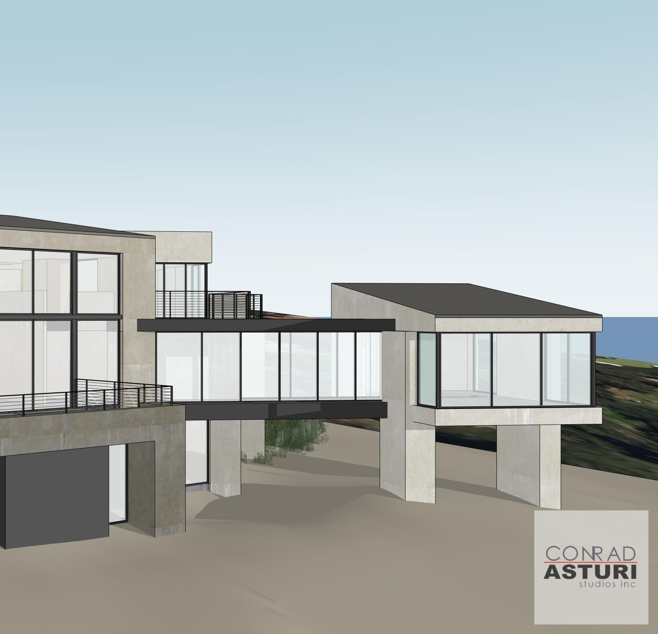
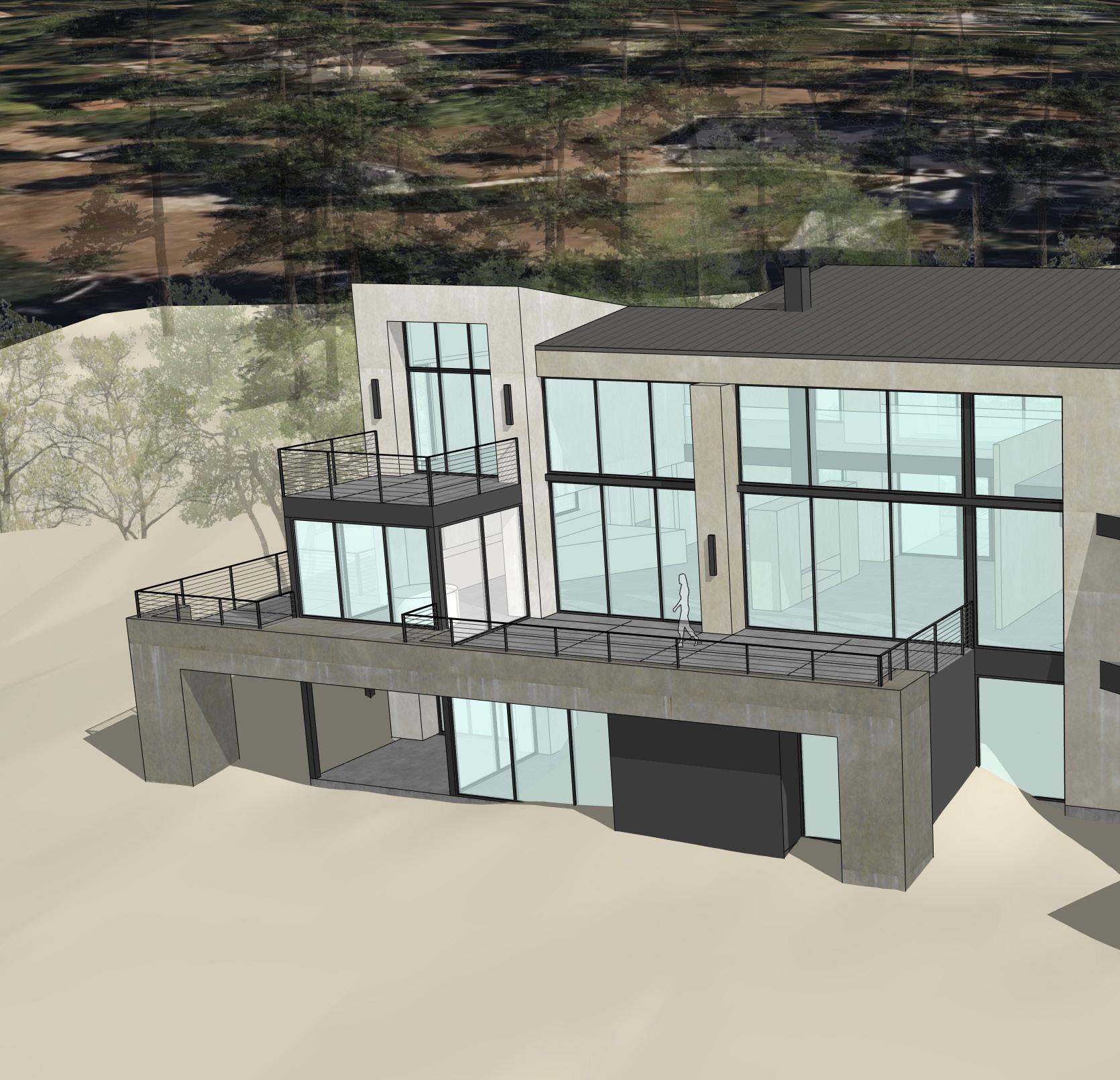
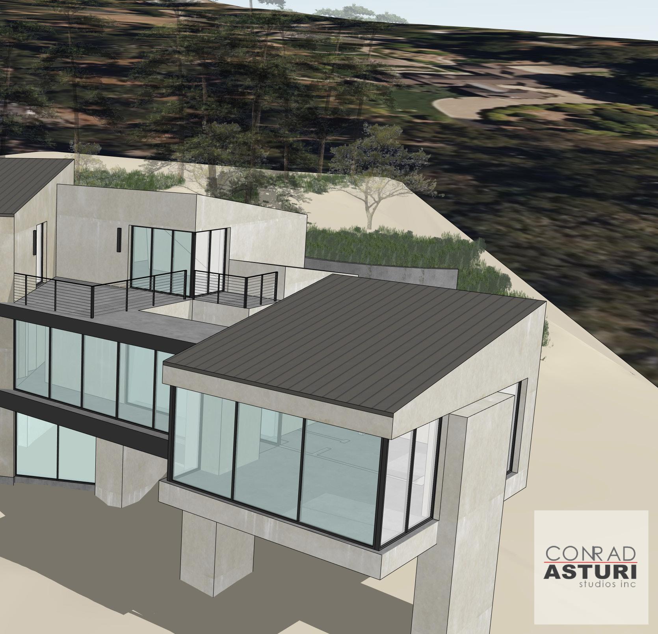
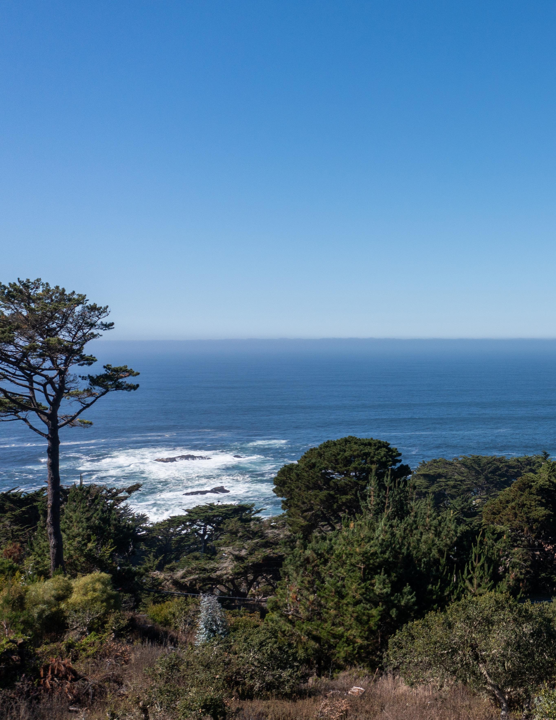
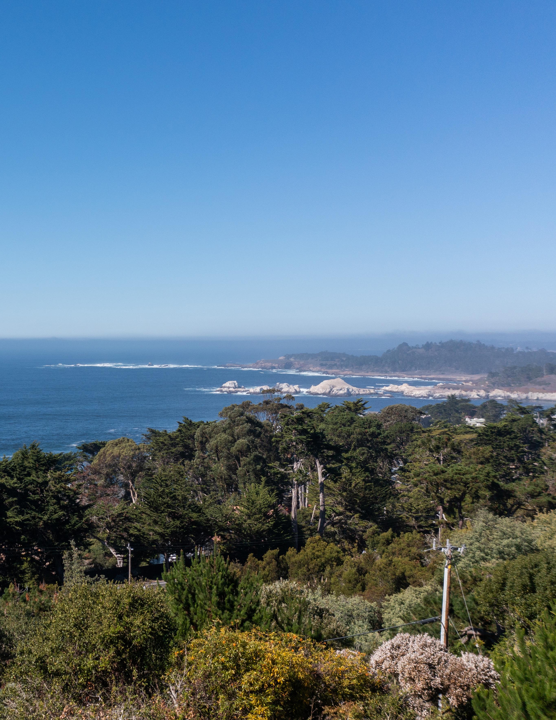
Main level
Upper level
Lower level

