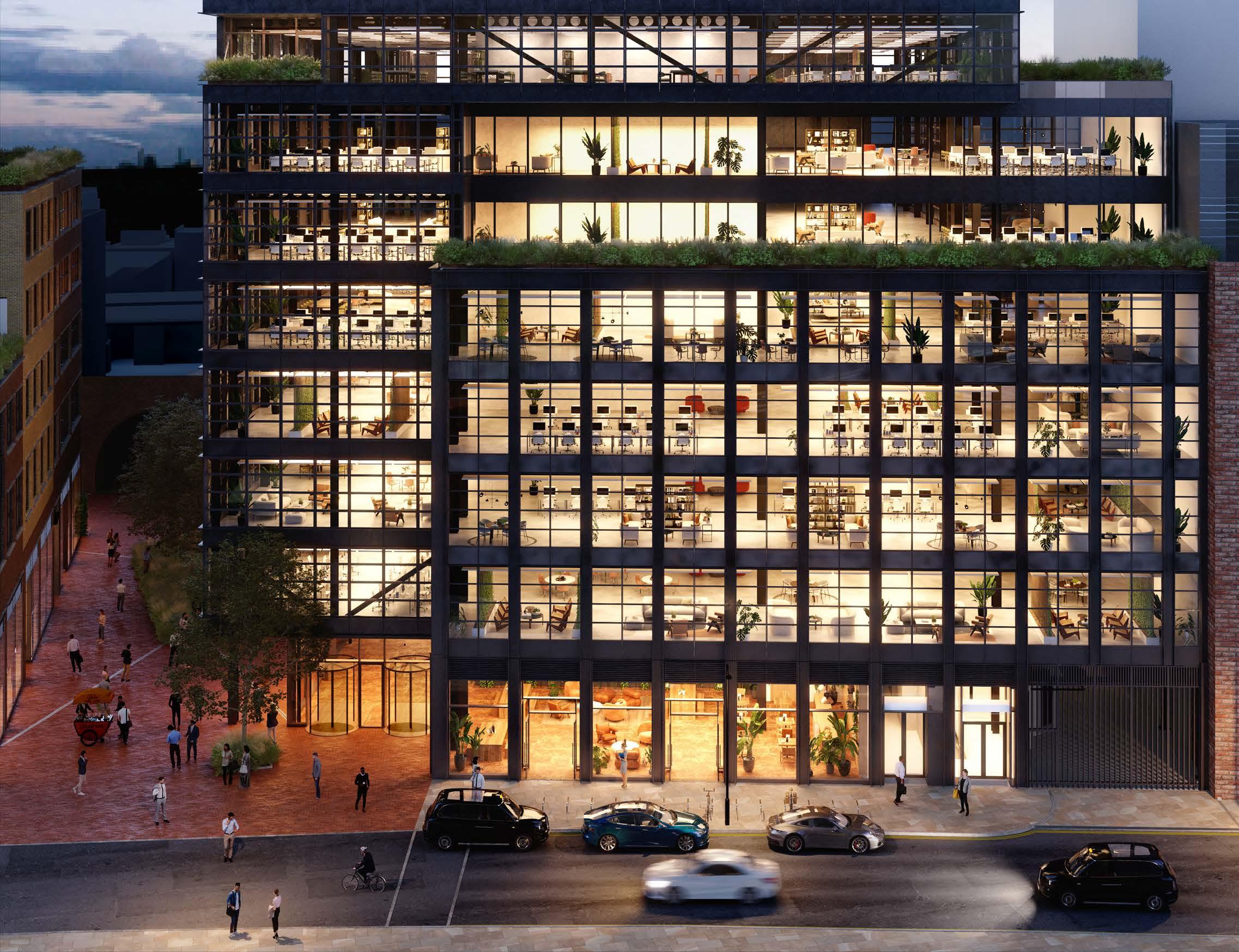

Office Space by Landsec
Timber Square
London
We believe great places are for people to experience and made with the experience of great people
At Landsec, we believe great places are for people to experience and are made with the experience of great people. We own and manage some of the most successful and recognisable assets in the country.
In London, from the worldfamous Piccadilly Lights to the transformation of Victoria SW1, we deliver exceptional experiences for the businesses and people that live,
work in, and visit the capital. We also aim to lead our industry in critical long-term issues – from diversity and community employment, to carbon and climate resilience. Everything we do is grounded in experience and begins with people. We deliver value for our shareholders, great experiences for our customers and positive change for our communities. At Landsec, everything is experience.
Inside this Customer Handbook
Introduction
Timber Square is located in Lavington Street in the heart of Southwark. Timber Square comprises two buildings, the Ink Building, which is a new build and the partially retained Print Building, a former printworks. A public realm stretches through the centre opening Lavington St to the railway arches at the north of the campus.
Timber Square has been designed to deliver a reduced carbon footprint that is net zero in construction and operation. The design mission for
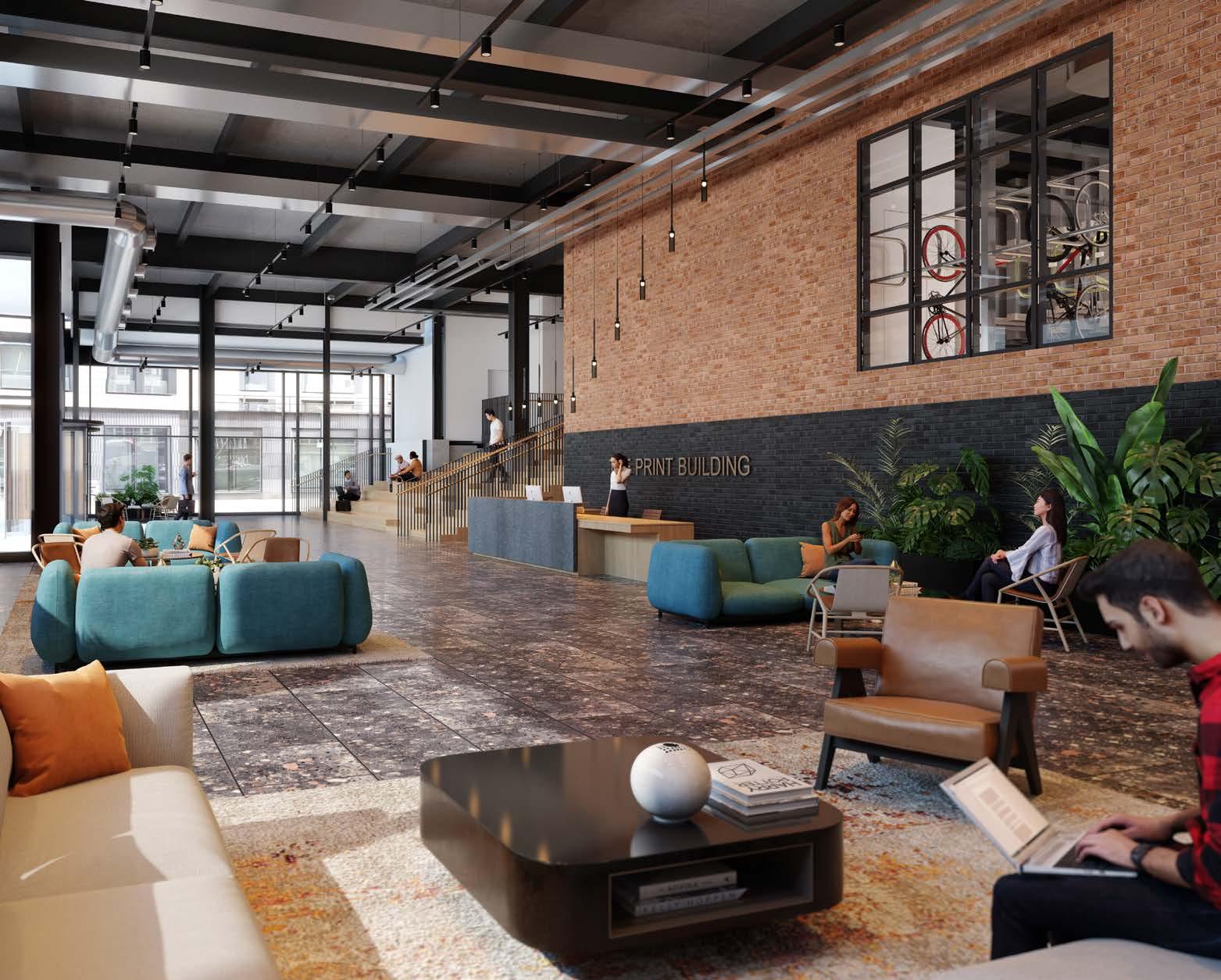
Timber Square has been to ‘retain, reclaim, build lean and build green’. To this end Timber Square is the largest commercial development in Europe using hybrid steel and Cross Laminated Timber (CLT).
The refurbished Print Building will represent a mix of old and new with an abundance of original features such as concrete columns, retained brick facades and a new atrium feature adding more light. Both buildings will have exposed services and soffit.
The Ink Building is ground plus 14 stories with a perimeter enlivened with terraces and balconies, allowing further light into the floor spaces but also providing amenity space with glimpse of biophilia. The ground floor office entrance faces the public realm and a flexible seating area along Lavington Street.
The lower portion of the Print Building will extend with an additional four floors. An existing rooflight forms the base of the new atrium that extends to the roof uniting the existing and new construction, bringing daylight into the centre of the building. The entrance to the building is at the north east corner providing visibility to Southwark Street and Great Suffolk Street.
— Practical Completion for Timber Square is targeted for Q4 2025 (subject to the usual extensions).
— This Customer Handbook will be refined and further developed as the building nears completion.
Management team
Our aim is to deliver quality management and customer service in a fair and economical manner through attention to detail and a close customer relationship. Our principal objectives are to operate an open and accessible approach to the provision of managed services, to use resources effectively and to innovate and improve through consultation and involvement.
Our core value is to provide services in an economic and efficient manner that is of measurable benefit to our customers. We will publish a detailed service charge forecast at least one month prior to the commencement of the financial year. We will also endeavour to re-tender all principal service contracts every three years to ensure value and quality. All customers are responsible for appointing a representative to liaise with the Workplace Manager to discuss problems and to ensure the smooth running of the building. We will acknowledge or respond to correspondence and applications from our customers to assign, sub-let or alter their premises within three working days.
Throughout the year we will formally invite representatives from your company to discuss day-to-day service and quality issues affecting the building. In this way we shall seek your opinions and ideas as to the future management strategy. You are welcome to contact us at any time should you be seeking clarification as to the provision of common area services or interpretation of your responsibilities under the terms of your lease.
The workplace management team for Timber Square will be in place prior to practical completion of the building and will comprise:
Workplace Operations Director
Workplace Manager
—
Workplace Engineering Manager
Assistant Workplace Manager
Portfolio Manager
This publication has been produced to answer most of the queries that customers may have about the building. Inevitably, there will be some questions that are not covered in the following pages. If this occurs, in the first instance, please contact the building management team who will be happy to assist you. You can also find more general information in the Knowledge Base on the AspireAssist portal.
Landsec reserves the right to amend the rules and regulations at any time. It should be noted that the terms of the lease will always prevail. The Customer Handbook needs to be read in conjunction with the occupier’s obligations in the lease and revisions of this handbook may be issued from time to time.
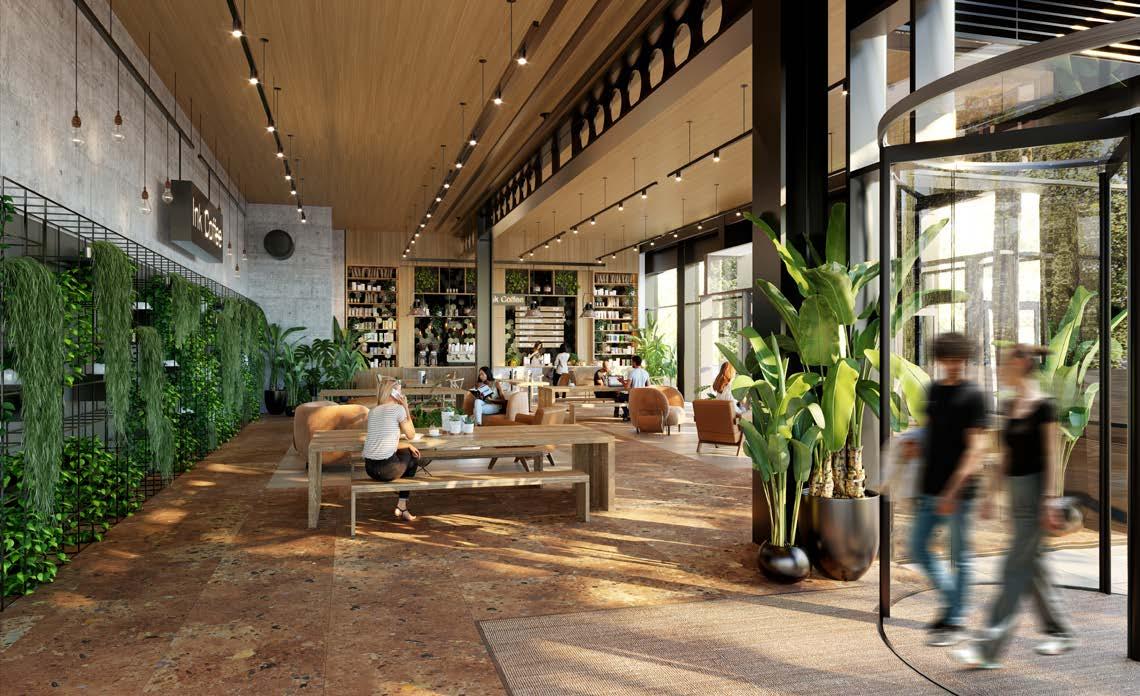
Timber Square is an ambitious new campus designed to help businesses be the best they can be: for their people, for their purpose, for the planet
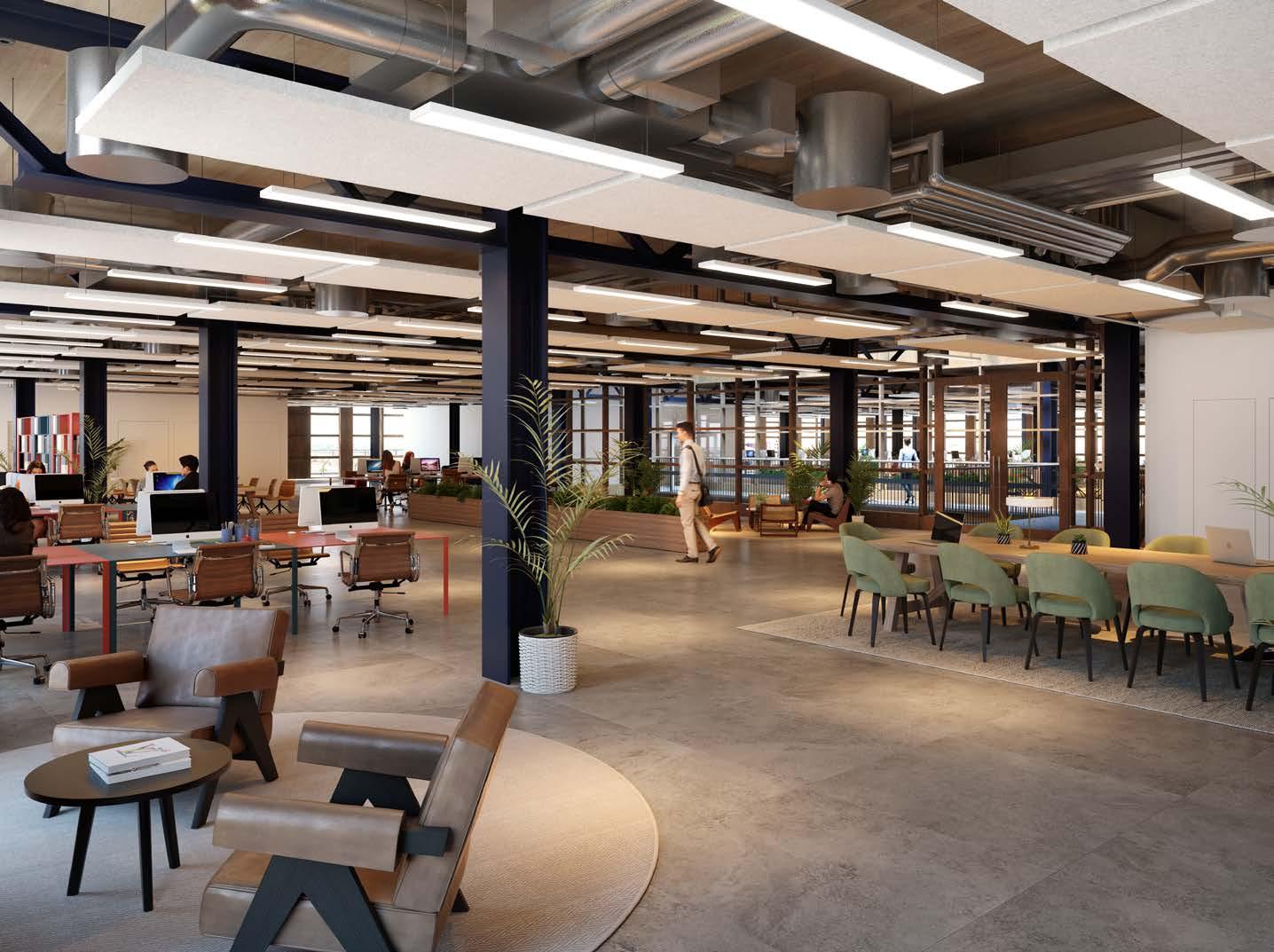
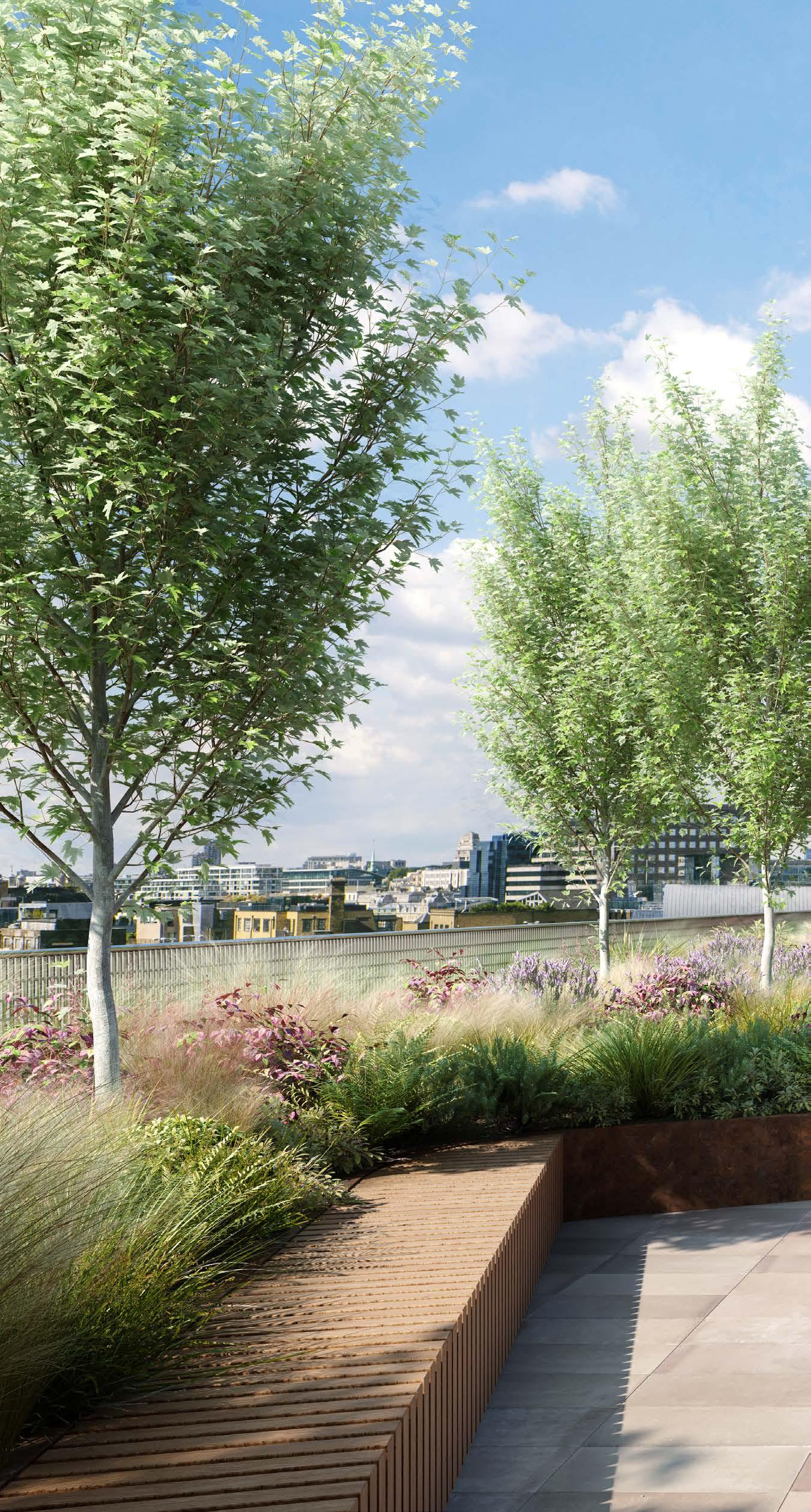
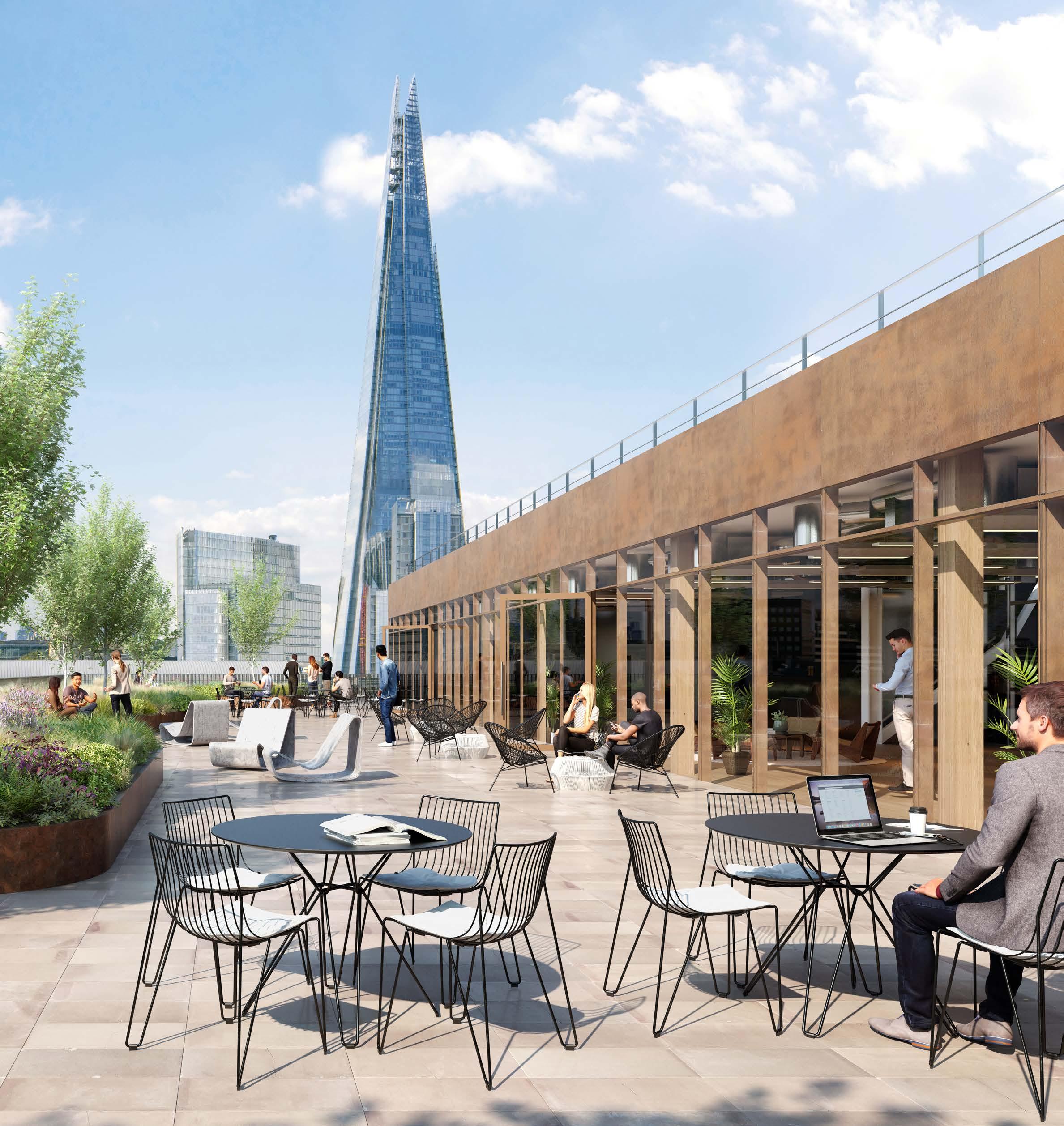
Building and facilities information
SECURITY
Security Control Room
The security for the building, estate and public realm is managed by Security Officers who are all fully licensed in accordance with SIA (Security Industry Authority) regulations. A team led by a Security Manager, including Shift Supervisors and Security Officers, will be on site 24 hours a day, 365 days a year. This operation is managed from the Security Control Room (SCR) located within the Ink Building. All our Security Officers are easily identifiable with Timber Square / Landsec | Aspire branded corporate wear.
Contact details are available upon request.
CCTV
Cameras are located throughout the common areas of the building, within the lifts and throughout the public realm and estate; the system is operated from the SCR. The CCTV systems record 24 hours per day and are managed in accordance with the Data Protection Act 2018.
FRONT OF HOUSE
Reception
The reception will be operational 24 hours per day, 365 days per year.
A highly experienced front-of-house team will manage the area with the support of the site security. Advanced technology including lift destination control, visitor management software, access control and speed lanes will ensure a professional, secure and controlled operation.
The front-of-house team also offers a tailored concierge service to all occupiers and visitors. This includes traditional lifestyle services such as dry cleaning and ordering flowers, as well as aspiring to provide a bespoke solution to meet all exceptional requests.
The respective contact details are available upon request.
We ask that all visitors are pre-booked via the Smartspaces app. This allows us to provide a seamless and professional service for all by keeping track of who is coming in and out of the building. If you wish for any training with the Smartspaces app, please contact reception who will be able to assist you.
Mobility Access
The building is fully accessible for persons with limited mobility. The disabled entrances to the building are located on each side of the reception doors and are fitted with an automated opening mechanism.
Two accessible parking bays are provided for Blue Badge Holders only within the loading bay.
Please advise the front of house team if you are expecting visitors that will require assistance with access.
BACK OF HOUSE Access
Timber Square has one single vehicular access point accessible from Lavington Street. This will provide access to office and retail loading bays. When providing the address for the loading bay for GPS use, please enter 25 Lavington Street, SE1 0NA. The access to the loading bay will be gated overnight at the boundary with the public highway.
The head height for the loading bay entrance is 4m reducing to 3.5m within the service area.
Bicycle Parking and Shower Facilities
The secure cycle park is located in the upper basement for the Ink Building and at ground level for the Print Building. All cycle spaces are allocated on a first come first served basis to occupiers and controlled via access control.
Ink Building occupants enter through a dedicated entrance located off Lavington Street. Accessible cycle parking and shower facilities are located at ground floor level. The remainder of the cycle parking and end of trip facilities are at upper basement level accessed via a stair
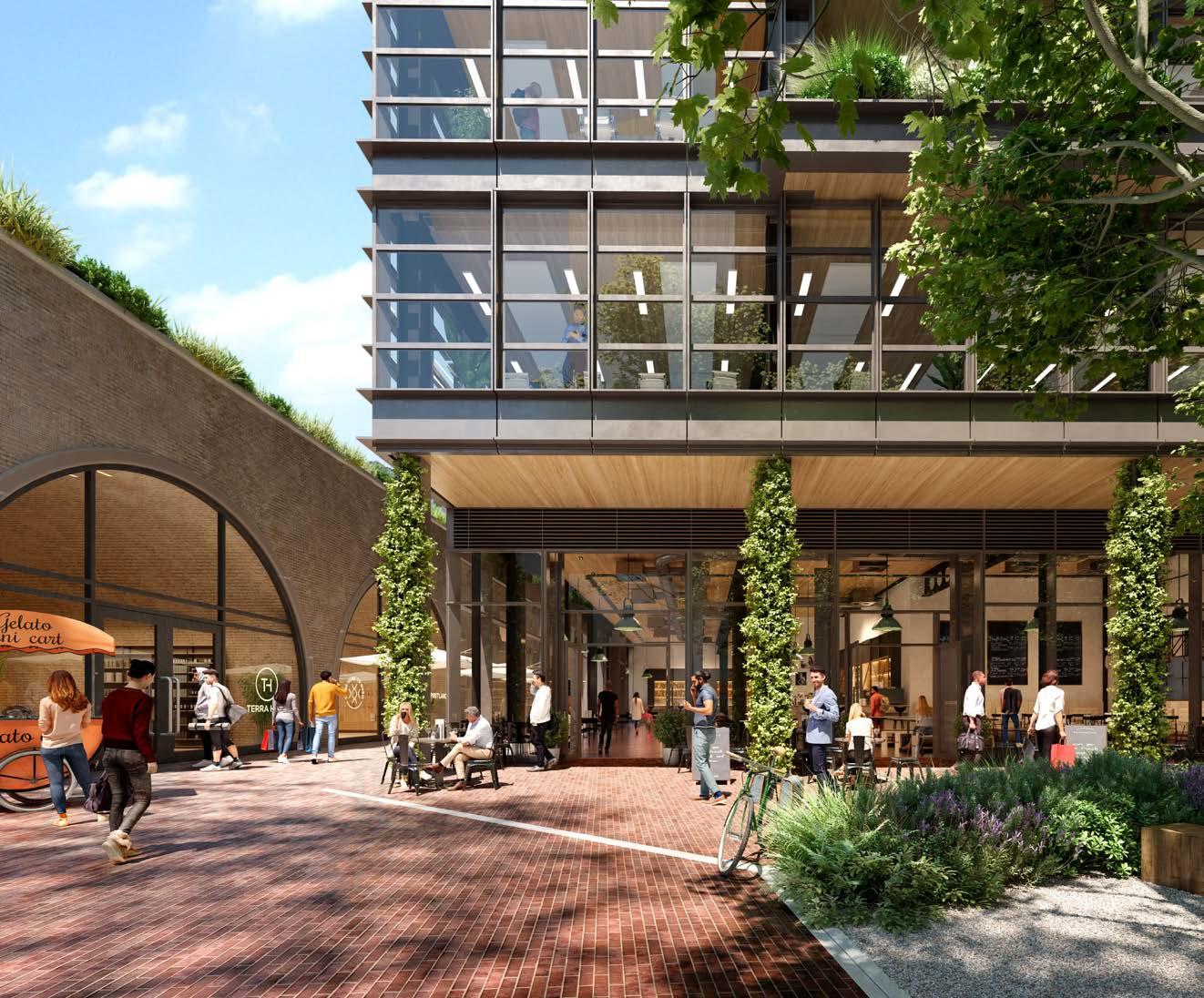
with a cast in cycle ramp. A dedicated stair located adjacent to the shower facilities leads directly to the ground floor reception outside of the secure line.
Cyclists based in the Print Building enter through the public realm and an automated door to the west elevation. Accessible facilities for adapted bikes and wheelchair users are located to the right on entry to the building. The main cycle facilities are located at upper ground levels with access via stairs with a cast in two-way bike channel.
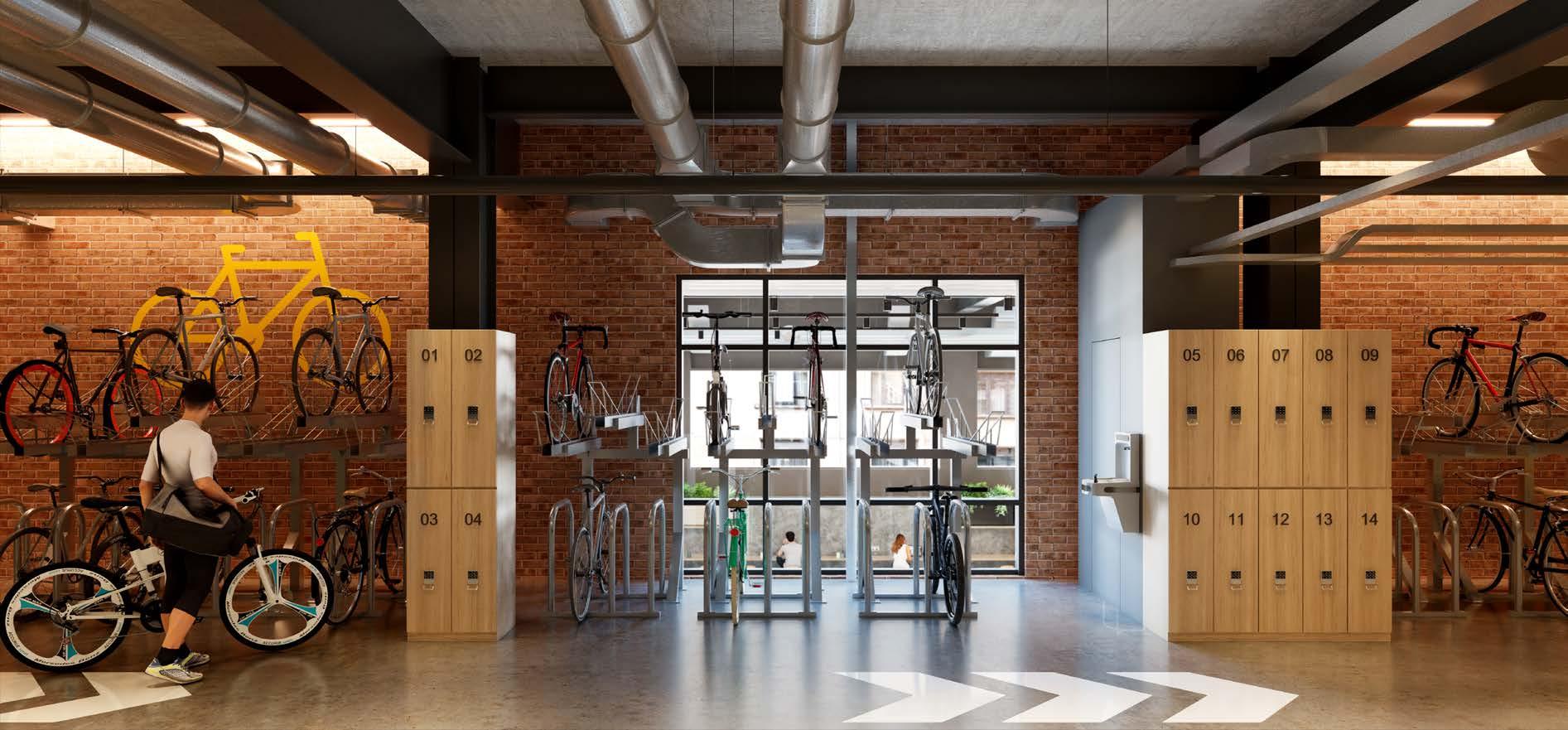
Loading Bay/Delivery and Despatch of Goods
The loading bay is located at the rear of the ground level of the Ink Building and offers a facility to all office and retail occupiers.
The security team will endeavour to facilitate your deliveries at all times. In order to ensure a delivery, contractor or visitor is not turned away, an online booking system will be in operation Details are available upon request. Please check the restrictions below before booking vehicles to access Timber Square:
— Height restriction is 4m reducing to 3.5m.
The loading bay can accommodate vehicles as follows:
— 2 bays – 8m Medium Goods Vehicle (MGV) and Light Goods Vehicle (LGV)
— 1 bay – 10m Heavy Goods Vehicle (HGV)
The Loading Bay office and its operatives are responsible for the entry and exit of delivery vehicles. The Loading Bay Team are responsible for ensuring that all vehicles and people entering the Estate via back of house are properly screened according to operational and H&S guidelines.
The Loading Bay Office are manned Monday – Friday 07.00 – 19.00hrs. The Security Team are able to deal with deliveries out of hours with prior arrangement.
The Loading Bay Officer is responsible for liaising with couriers and delivery drivers loading/unloading in the loading bay and for managing the Post Room.
Under no circumstances should the Loading Bay be used for the storage of goods. Occupiers are to arrange for their deliveries to be taken to their demised area immediately upon arrival.
Only the goods lifts can be used to transport the deliveries to an occupier’s demise. Trolleys or cages, no matter how small are not allowed through the reception areas. The goods lifts must only be used within the capacity stated within the lift car. If a goods lift is used to move abnormal loads which could potentially cause damage to the lift, a plan must be presented to the Workplace Manager and adequate protection organised. All protection works are to be carried out at the expense of the occupier and, if appropriate, a Condition Survey will be prepared by the Workplace Manager in advance of the delivery to prevent later disputes.
Under no circumstances should lift doors be forced open.
Office Goods Lifts:
Ink Building (GL1)
Levels Served: Lower and upper basement, lower ground and ground and levels 1- 14 and roof.
Capacity load: 2500kg / 33 person
Car Size: w: 1800mm, d: 2700mm, h: 2800mm
Ink Building (GL2)
Levels Served: Lower basement, upper basement and lower ground
Capacity load: 2500kg / 33 persons
Car Size: w: 1800mm d: 2700mm, h: 2800mm
Print Building (GL1)
Levels Served: Basement, Ground and Levels 1-9
Capacity load: 2500kg / 33 persons
Car Size: w: 1800mm, d: 2700mm, h: 2800mm
Cycle Courier Deliveries
All cycle couriers will deliver to the post room located within the entrance to the loading bay from Lavington Street. This is manned Monday –Friday 07.00 – 19.00hrs. The delivery package will be received and signed for by a Security Officer. The post room will notify occupiers once a package is ready for collection.
Clubroom & Terrace
Each building will have a Clubroom with access to a terrace. In the Ink Building the Clubroom is on L13 and for the Print Building the Clubroom is on L9. This is a communal space for occupiers within the building.
Please note that if you wish to book the Clubroom for a private event please contact reception, who will be able to assist with your request.
PERMIT TO WORK PROCEDURES
In the interest of Health and Safety, permits to work will be issued by the Workplace team.
A minimum of 48 hours’ notice is required for a permit to work. The permit must include a site and task specific method statement and risk assessment.
Any work on the base build services must be carried out under the Permit to Work System, and under no circumstances is work to be carried out on electrical or other services in a “live” condition.
No welding or other equipment producing heat or flame, or petroleum fired generators, compressors, etc. is to be used by a contractor without a Landlord’s Hot Work permit from the Workplace team.
No fuel or gas cylinders are to be stored within the building.
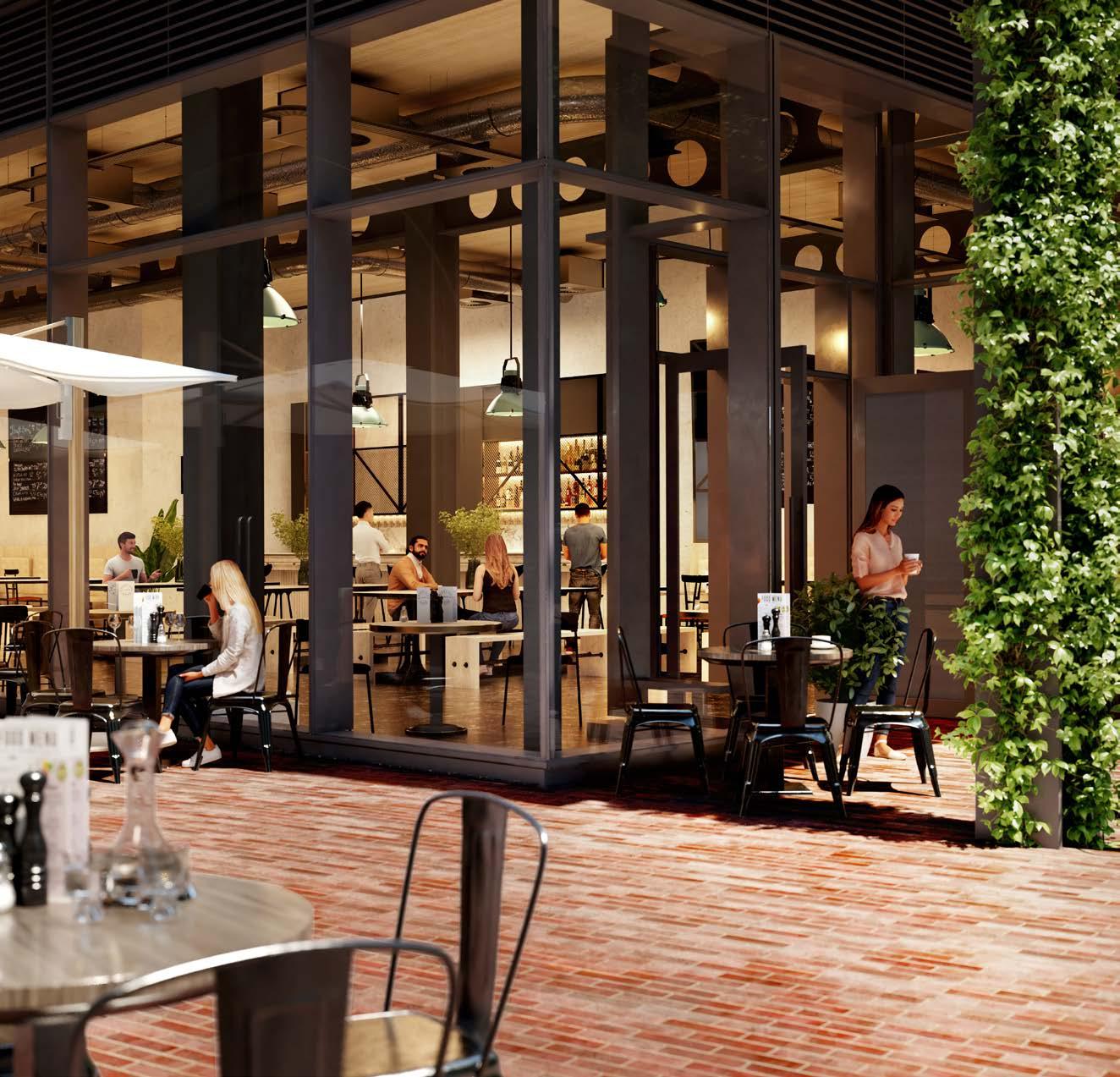
NO SMOKING POLICY
All parts of Timber Square have been designated as ‘No Smoking’ areas. Occupiers should not permit their staff to smoke immediately outside the entrances to the buildings. The reception staff have instructions to ask anyone smoking immediately outside to move away. These restrictions will apply to the seating area as well.
Fire procedures
If you discover a fire:
Alert others by shouting FIRE and immediately operate the nearest call point by pressing the perspex glass
Alert security immediately (Security are responsible for notifying the Fire Service)
Only attempt to extinguish the fire, using the provided appliances, if you are competent and trained to do so and it is safe (please refer to your company policy on fighting fires) DO NOT TAKE PERSONAL RISKS
On hearing the fire alarm:
Leave the building immediately, using the nearest, safe exit.
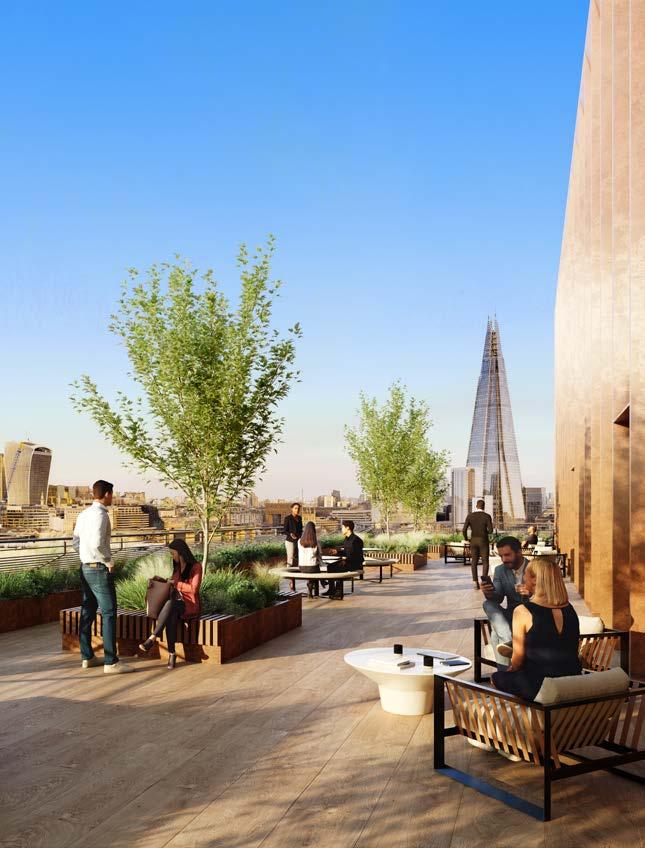
USE THE NEAREST AVAILABLE FIRE EXIT
— DO NOT USE THE LIFTS
DO NOT STOP TO COLLECT PERSONAL BELONGINGS
DO NOT RETURN TO YOUR PLACE OF WORK
Please note we operate on a dispersal policy, please report to your fire marshal. Your fire marshal will confirm with you when it is safe to return to the building
DO NOT RE-ENTER
THE BUILDING UNTIL INSTRUCTED TO DO SO
Note:
If there is time and it is safe to do so: Close all doors on your way out Switch off all electrical equipment The building operates on a dispersal policy only.
So that you are safe from any potential danger, and rather than create a large gathering close to the office, it is now recommended that people disperse until the threat has passed. It is expected of each customer’s Head Fire Marshal to report their floor(s) all clear to the Incident Control Officer (ICO) and wait at the dispersal point until the all clear is given. It will then be the responsibility of the company (via whatever multi-address system they use) to inform their staff that they can return to the building. In some instances, a customer may choose for their staff not to disperse, in which
case a designated muster point is used. At least one Fire Marshal should wait with the ICO to pass on the all clear message.
Fire Alarm Testing
Weekly audibility tests will be carried out during operational hours; the day and time will be agreed prior to practical completion of the building.
It is the customer’s responsibility to ensure that the statutory testing of occupier-installed fire alarm systems within their demise is carried out in line with current legislation and relevant British Standards. Prior to testing of any fire alarm, please liaise with the workplace management team to ensure correct procedures are in place for isolating the system.
Facilities for Persons with Limited Mobility
The building and estate have been designed to ensure that the access requirements for persons with limited mobility are considered. All occupiers are asked to advise the Workplace Management and Security Team of the number of employees with limited access and PEEPS (Personal Emergency Evacuation Plans) are to be supplied to the security control room for use in emergencies. We ask you to keep the operations team informed of any access problems that they encounter so the appropriate remedial measures can be considered.
Emergency procedure
The Ink Building follows a phased evacuation regime. On the office levels the system will operate what is known as a ‘double knock’ operation, whereby activation of a single detector will send an alert to the fire alarm panel, prompting the security team to investigate. There is an investigation period. A ‘double knock’ will be due to:
Two smoke detectors activating; or
A single heat detector activating; or
A single sprinkler head activating; or
A manual call point being activated; or
The investigation period timing out without the alarm being cancelled; or
The alarm being manually confirmed by the Seek & Search Security Officer during the investigation period.
On activation of an alarm on any one level, that level will be put into alarm with the rest of the building put into alert, i.e. a signal will sound, and an automated voice announcement will instruct staff to stand by, alerting customers to the presence of a fire on another floor but directing them not to evacuate until told to do so.
The first phase will be initiated automatically, then the reminder of the phased evacuation procedure will be managed. The sequence will be:
Floor of origin evacuated and disabled occupants at any floor level requiring use of an evacuation lift, The next two floor levels above the fire floor will be evacuated, The remaining floors in groups of two working up the building will be evacuated,
Floors in groups of two below the floor of fire origin working downwards.
The basement levels will evacuate simultaneously.
The Print Building will adopt a simultaneous evacuation strategy. Therefore, on activation of the fire alarm all office accommodation within the Print Building will be evacuated. Retail Units, each retail unit will operate an independent simultaneous evacuation strategy from the remaining building accommodation i.e., on activation of the fire alarm in a retail unit, only the occupants of that retail unit evacuate and an alarm will not be raised in any other area of the development. Similarly, a fire within any other area of the development will not instigate the evacuation of the independent retail units.
Please note: those occupying more than one floor with an internal staircase are managed as one single floor. The ground floor lobby area will also be evacuated in the first phase. The basement levels operate an independent simultaneous to the upper floor levels within both buildings i.e., on activation of the fire alarm within the basement only the occupants of the basement evacuate. The evacuation process is co-ordinated by the Security Team. Occupiers are responsible for the evacuation of staff and visitors within their demise. This includes mobility-impaired persons. There are two evacuation lifts within each building that in the initial phase of the evacuation process can be used to support and assist mobility-impaired persons. In the Ink building this is PL 5 and GL1. In the Print Building this is PL7 and GL1. Fire Marshalls are to report to the Security Incident Control Officer at the designated muster point to confirm that their floor is clear.
In the case of an emergency the lifts will be grounded, except for fire lifts, which will be under the control of the Fire Service.
Health & safety
At Landsec we pride ourselves on providing the right environment for our people to thrive across a very diverse portfolio. Creating and maintaining the right health and safety culture with visible leadership is key to our success, with our main purpose to provide safe, healthy and secure environments for our customers to work, live, shop and relax in.
We aim to provide safe and healthy working conditions for the prevention of work-related injury and ill health and are committed to eliminating hazards and reducing occupational health and safety risks. We are committed to continual improvement of our OH&S management system and to become an example of best practice in the practical application of health and safety management.
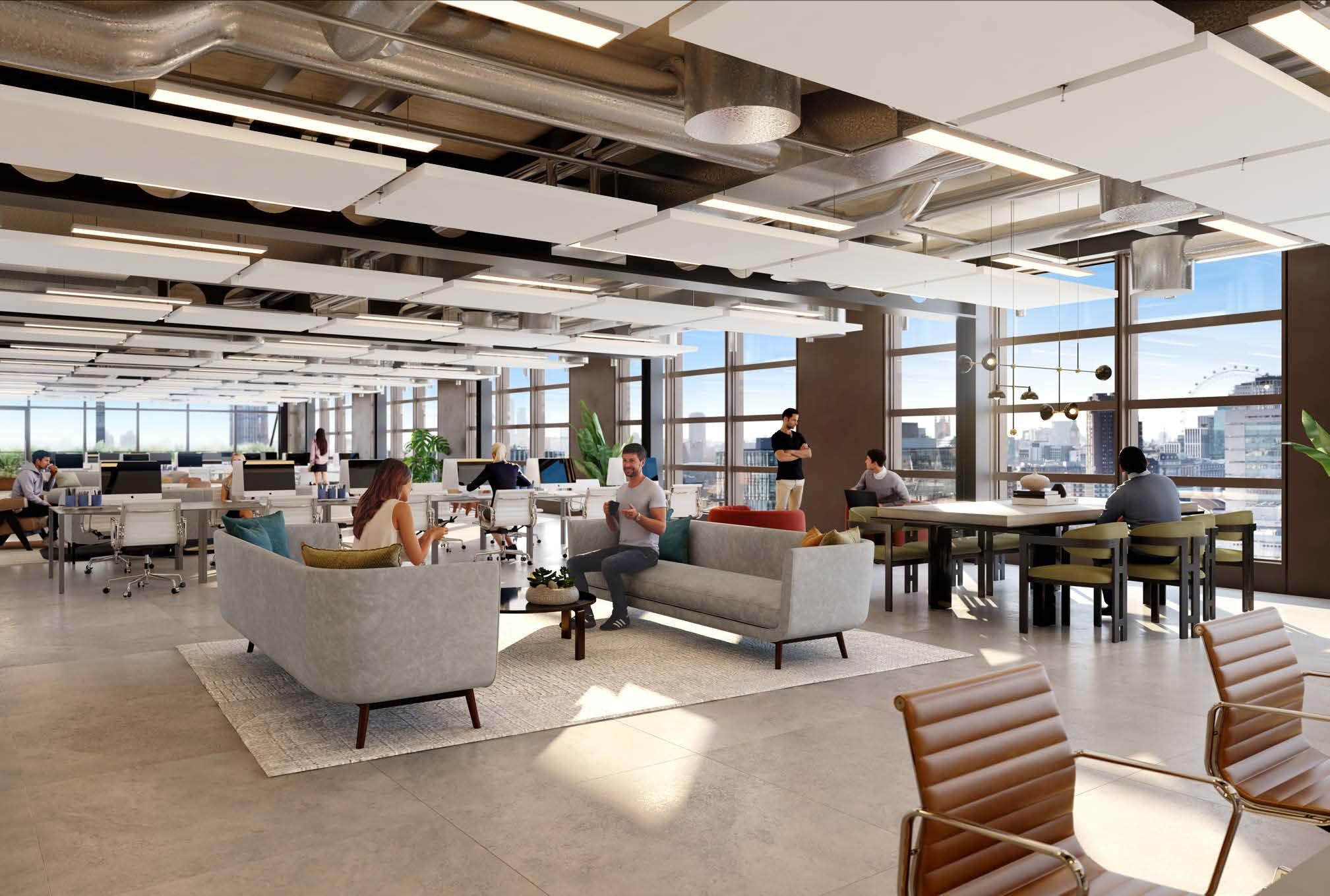

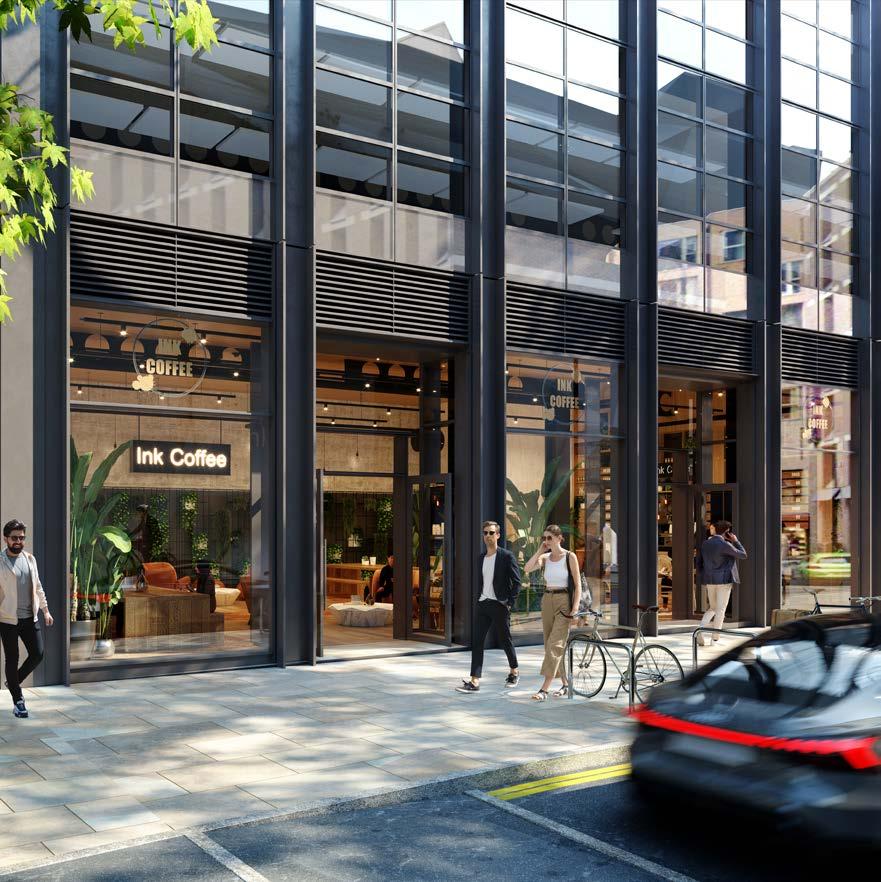
Alterations
Alterations (including those to services) must not be carried out to the structure, except as allowed for in the lease, without the express agreement of the landlord. Separate drawings, method statement and RAMS shall be submitted specifically detailing any such work. The specification, methodology and extent of the work is to be to the satisfaction of the landlord. Customers must not commence works without prior written consent.
The above procedures do not apply to initial fit-out works and other Cat A works relating to reinstatements. The procedures relating to these works are covered in a separate ‘Fit-out Guide’. For further information please contact the Workspace Manager or see the Knowledge Base section of the AspireAssist portal.
Landsec | Aspire is a unified team of Service Partners with a strong culture and customer service mindset

Landsec | Aspire Service Partners work together with the same goals, ideals and values to provide customers with the best possible service within our properties. We believe Aspire takes the customer experience to the highest level and through teamwork, self-assessment and continuous improvement, offers customers five-star performance to support their businesses.
At Landsec we do more than build, manage and operate buildings. We’re also working to enhance the health of our environment and improve quality of life for our people, customers and communitiesnow, and for future generations. The buildings and construction industry accounts for almost 40% of all emissions. The link between the health of our environment and people is increasingly clear, and our built environment has a powerful impact on our lives - it is where most of us spend a staggering 90% of our time. That is why at Landsec we build well, live well and act well.
Sustainability at Timber Square
The following sustainable features have been incorporated into the design of Timber Square:
Wellbeing
Timber Square embeds features of the WELL Building Standard V2 and will achieve a Platinum Core rating. These features include healthy materials selection, physical activity support through high-quality facilities and natural elements throughout the building to support health and wellbeing.
BREEAM
Timber Square has targeted BREEAM 2018 Outstanding. This has been achieved through focusing on energy performance, low carbon design, sustainable materials selection, and efficient use of natural resources.
Carbon
We have worked to actively reduce the embodied carbon emissions used in the construction of Timber Square. The specification promotes local, low-carbon materials and ultimately the emissions will be offset so that our customers benefit from a lowcarbon building. A key feature of the project was to retain as much of the original buildings as possible while
balancing the need for improved energy performance. This has meant installing new windows in retained facades to reduce heat loss. Reclaimed steel has also been used wherever possible to reduce the project’s upfront carbon burden. The use of Cross Laminated Timber slabs in the building structure has resulted in a 13% saving in up front carbon.
Energy
Timber Square will be a net zero carbon building as per UK Green Building Council (UKGBC) framework definition, meaning the embodied carbon of the building has been considerably reduced compared to a regular build, and the operational energy demand has been minimised. Energy usage will be reduced by implementing the Design for Performance (DfP) methodology within landlord areas to target a National Australian Built Environment Rating System (NABERS) rating of 5 Stars. Air Source Heat Pumps (ASHP) powered by electricity will add to the energy savings.
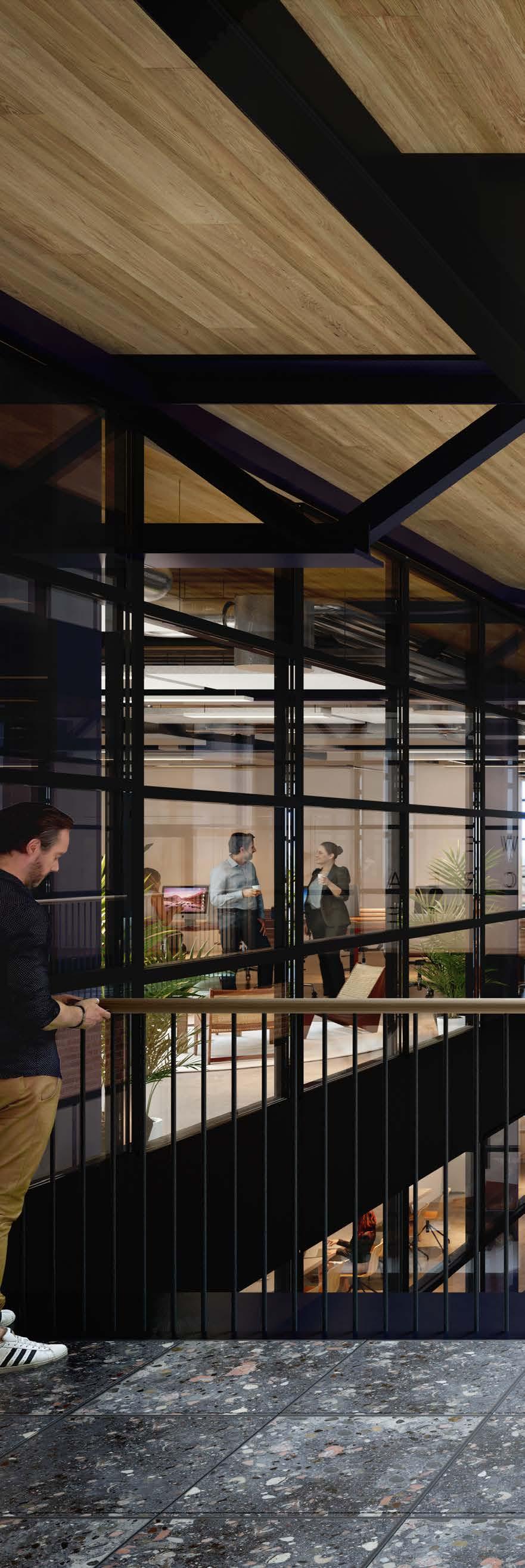
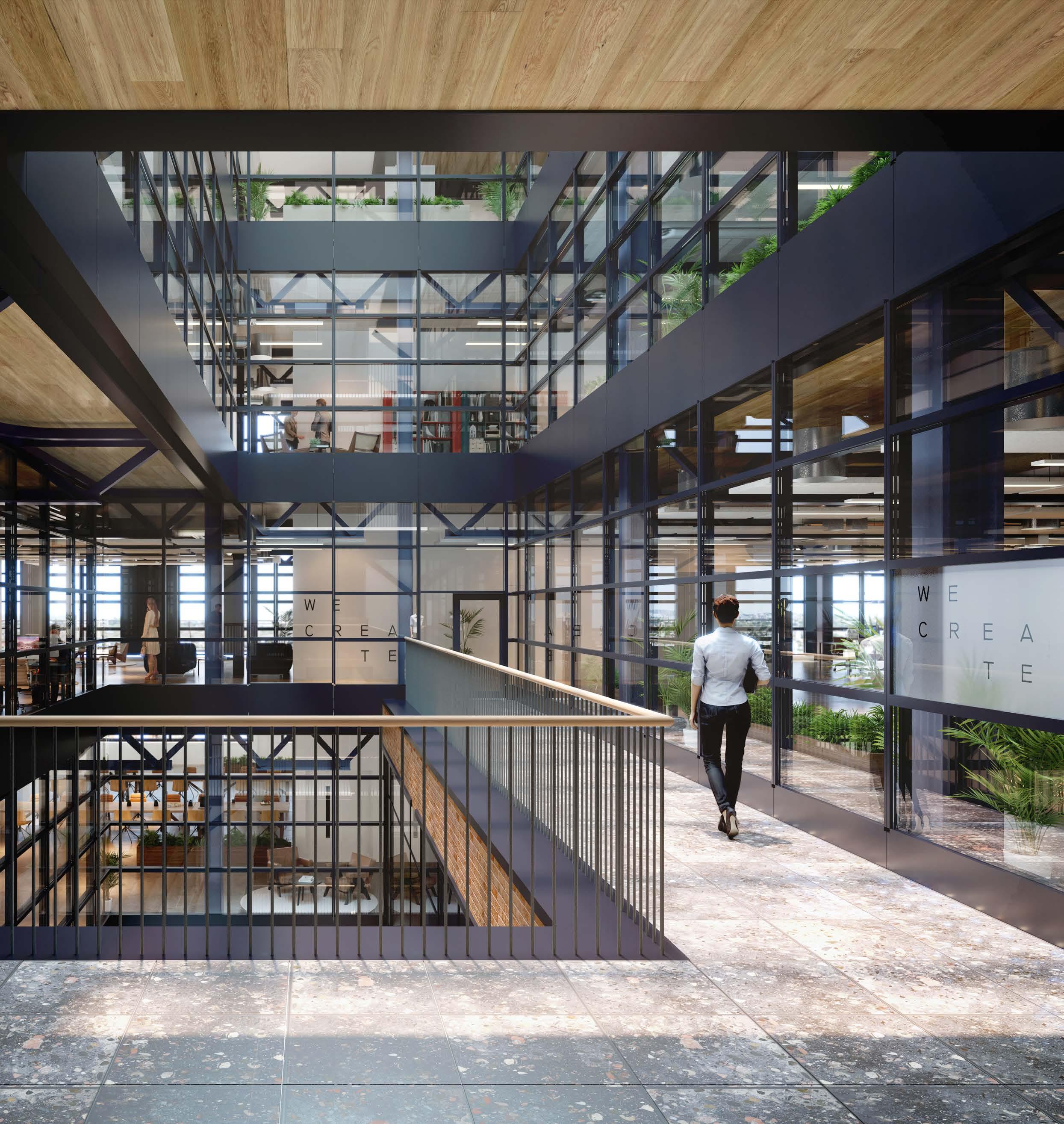
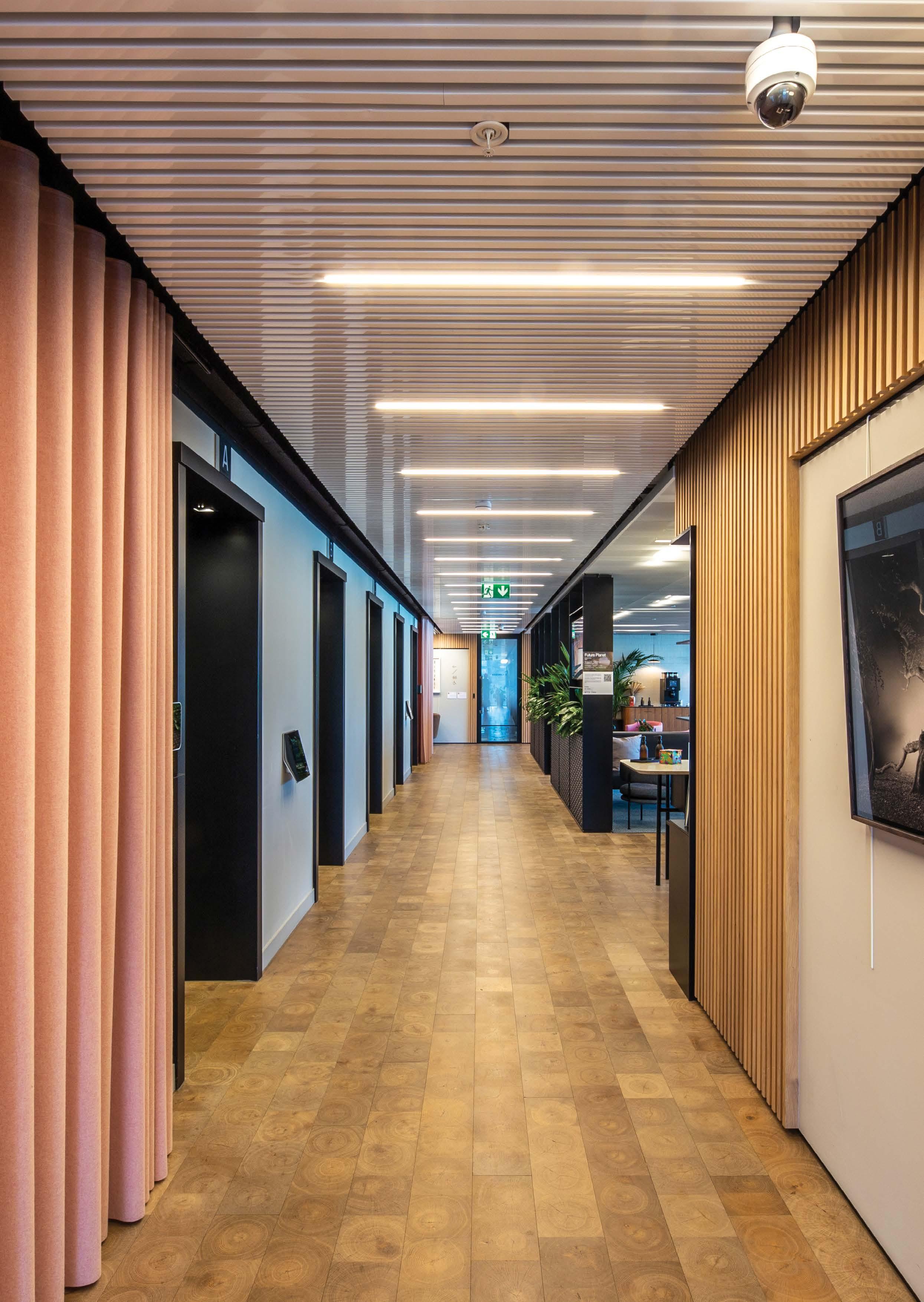
Meeting Rooms & Event Space
Impeccably designed meeting rooms and event spaces
In Liverpool Street, Victoria, Bankside and St Pauls
Dedicated concierge service
Unlimited quality tea, coffee, still and sparking water
Plug and play video conferencing
Fixed line internet and WiFi
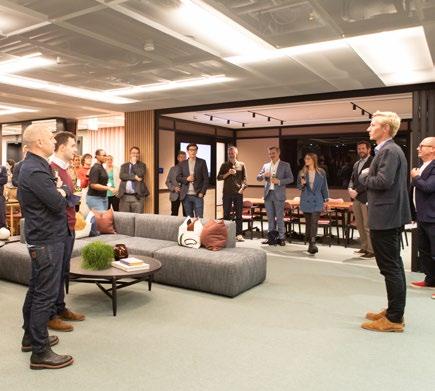
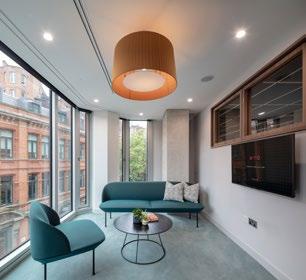
Secure bike racks and foldable-bike lockers
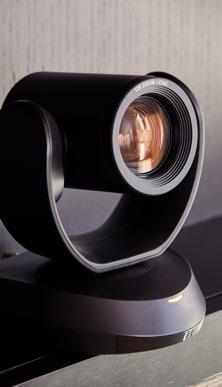
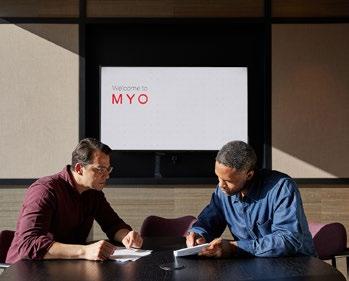
Book quickly, easily and directly with credit card
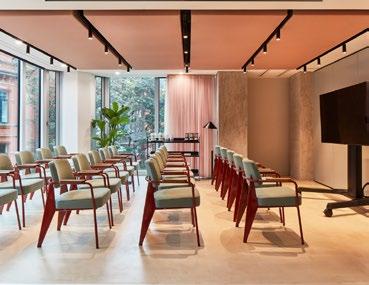
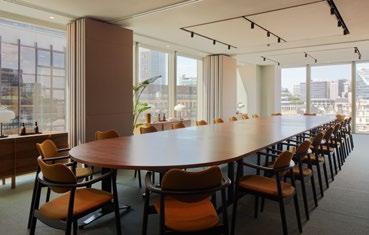
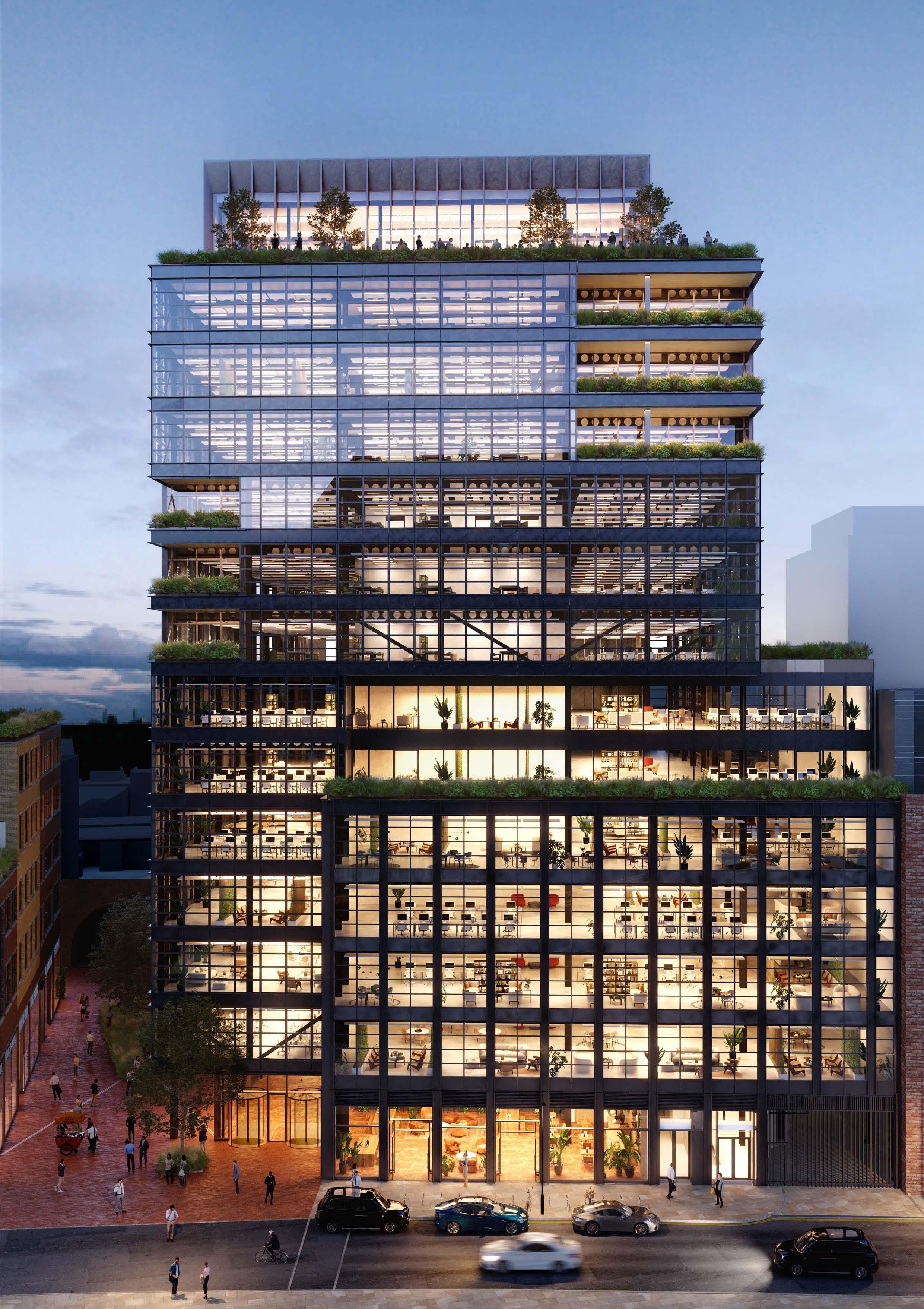
Office Space by Landsec
Workplace resources
AspireAssist
Landsec
—
—
—
Additional information
Landsec
