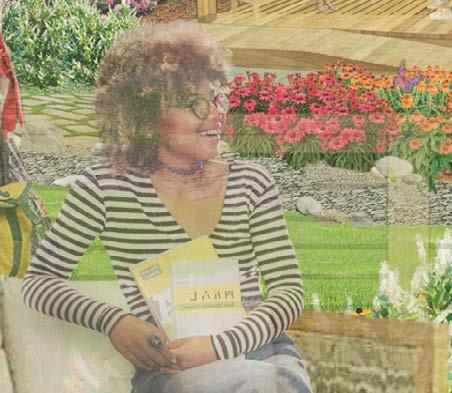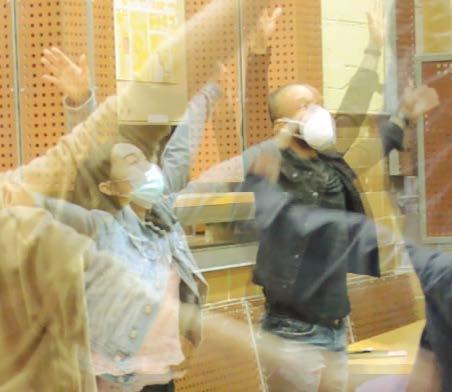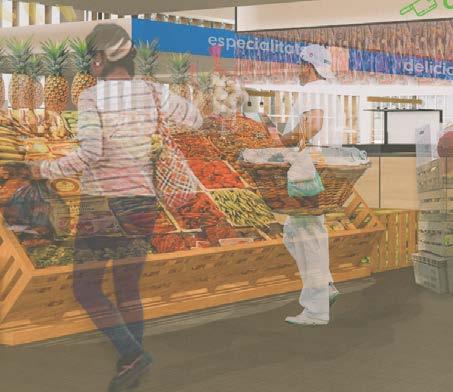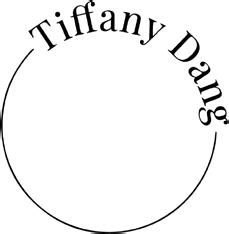architecture + design portfolio Tiffany Dang















Tiffany Dang Designer (she/her) BA | B.Arch.Sci | M.Arch ON, CAN dangtiffanytam@gmail.com +1 (226)280-7101
artist cooperative renders animations hitha healing house



el raval market calculation environmental (re)imagination

ADDITIONAL
middle town recording performance chironomia photography

Contents
WORKS SCENOGRAPHY ARCHITECTURE LIGHTING RESEARCH
1 2 3 4 5
El Raval Market ARCHITECTURE 1
By accommodating Barcelona’s large and culturally diverse immigrant population, the El Raval Market creates a space that is suitable for the aging population while simultaneously appealing to the younger generations. The technique of way-finding and contrast through colour-coding makes it easier for the visitor’s vision. The roof features sawtooth monitors, bringing in diffused light into the open marketplace. A vegetative roof harvests rainwater which helps reduce
internal temperature. Under the roofing system is a timber ceiling structure. It is designed in a concave/ convex form to mitigate excess noise and control sound. The structure is a steel beam and girder system for its ability to span long distances and overall durability. In addition, a hydronic radiant heating and cooling system with a dedicated outdoor air system is executed.


international market
food hall
cafe


seating







mechanical room
electrical room

data room

janitor’s closet
staff room
storage & supply




garbage collection























loading & receiving Ground


Program Key
Floor
main entry
circulation

carnisseries





market
sabors frescos
restaurant
seating












Wayfinding Colours & Key









Second Floor













 view from ground floor looking at the international food market
North-South Section
view from ground floor looking at the international food market
North-South Section
East-West Section










 view from ground floor looking at the various tapas bars
view from ground floor looking at the various tapas bars








 East Elevation
view from the second floor looking over the market
East Elevation
view from the second floor looking over the market
West Elevation








 view from ground floor looking towards ave de les drassanes
view from ground floor looking towards ave de les drassanes















parapet coping




6” metal stud


water-proof membrane
vegetative roof


water drainage

composite steel decking
air and water barrier

steel girder plywood sheathing

outboard insulation
seamed metal cladding
steel column w/ concrete casing


integrated gutter

12”deep steel beam
8’ deep parallel chord truss
hanger
timber ceiling
air duct
metal decking
operable windows



timber fin

floor finish



insulation
 drain tile
radiant heating pipes in concrete slab
drain tile
radiant heating pipes in concrete slab
Wall Section
 view from the outdoor seating area behind the market with pop-up food carts and goods
view from the outdoor seating area behind the market with pop-up food carts and goods
 view towards the south facade with the timber fins looking towards the cafe
view towards the south facade with the timber fins looking towards the cafe
ARCHITECTURE 1
The NW Goldberg Artist Cooperative
The creative work and living environment stemmed from the growing interest in the arts, within the NW Goldberg community in Detroit. This is recognized through future developments such as the Motown Museum, the art-centered community center called the “ArtBlock,” and unique sculptures and art murals created by local artists at Lincoln Street Art Park. The artist cooperative housing project emphasizes the passion for the arts by fostering an
environment that promotes further growth of neighbouring businesses, and where mind-like artists can collaborate. With various shared amenities and spaces for artists to cultivate their craft, they also have the opportunity to access their “individual retreats” to balance their social and productive lifestyle.


East-West Section








 view inside an art studio where each artist has a designated space
Holden Warehouse: Food Market (Existing Building)
view inside an art studio where each artist has a designated space
Holden Warehouse: Food Market (Existing Building)
North-South Section









 view from the communal kitchen that is shared with all residents
ArtBlock (Existing Building)
view from the communal kitchen that is shared with all residents
ArtBlock (Existing Building)







 East Elevation
view from Lincoln St. towards the main entrance with the existing mural
East Elevation
view from Lincoln St. towards the main entrance with the existing mural







 view inside a typical 400 sqft studio apartment with floor-to-ceiling windows
South Elevation
view inside a typical 400 sqft studio apartment with floor-to-ceiling windows
South Elevation
 view from the alley looking towards the collective seating area includes shade from the sun
view from the alley looking towards the collective seating area includes shade from the sun
 view inside the internal courtyard that provides additional outdoor space and sunlight into the core
view inside the internal courtyard that provides additional outdoor space and sunlight into the core
Hitha Healing House ARCHITECTURE 1


Located in Detroit, the Hitha Healing House and Garden provides spaces that support Universal Health and Wellness’s mission to improve the quality of life through programs that instill healing, empowerment, and transformation among youth and women. The interior of the house incorporates cultural motifs and acts as a space for uniting and cultivating healthy well-beings. The garden connects the interior to the outdoors by integrating native, colourful and
aromatic plants. The landscape includes spaces for groups to gather and connect while also providing quiet places for individual retreat and reflection within the community. The Detroit Collaborative Design Center (DCDC) collaborated with Universal Health and Wellness to create the conceptual design and combined ideas from focus groups.







Porch
Ramp
Plant structure over ramp
Integrate plants throughout
Entry
Gather/ Connecting Gather/ Dining
Kitchen
Deck
Individual Reflection
FIRST FLOOR

Healing/ Massage Therapy
Healing/ Massage Therapy
Bathroom
Retreating/ Reflection
Roof Deck
SECOND FLOOR

LIGHTING 2
Calculations, Renders, Sequencing
While working alongside architects, interior designers, and electrical engineers a great understanding was shown from an architectural perspective and applied to lighting spaces. These tasks include designing and calculating light systems to provide adequate light levels using IES standards for best practices. Additionally, an integration of visual interest was established in a variety of architectural spaces including cultural, civic, and hospitality typologies. Sustainable lighting
was achieved through LEED, in order to achieve net-zero energy consumption. To communicate design ideas with clients, designers, and other collaborators, animated GIFs were created to visualize lighting sequencing. The following projects are architectural lighting focused and was completed during a light consulting internship at Arup.


Lighting Calculations: Airport + Hospitality






Light + Dark

















































































































































































































































































































































































































Lighting Sequence Circadian Rhythm: Airport + Public Art








sunrise/sunset ocean
Lighting Calculation and Sequencing: Public Art









Lighting Design: Airport



SCENOGRAPHY 3

‘Middletown’ Set Design
play by Will Eno
This design explores the concept between character dynamics and viewer interaction with the use of material and shape. It presents both interior and exterior spaces and 3 distinct areas of Mary’s kitchen, John’s living room, and the town square. In addition, there are various floor height changes to incorporate multiple conversation areas. The design of their homes reflects their personalities and outlook on life. Likewise, it reflects their relationship of life and death, as suggested in roof lines signifying
hierarchy. The design illustrates the idea of transparency, where the audience can see through the exterior walls and getting a glimpse of their lives. Translucency exemplifies a buffer between the darkness and light of the future.







Floor Plan h e r r ingbone flo oring h a r dwood floor ing p aving hexagonal ti les vegetation
Transparency
Allows the audience to determine what they are allowed to view and interpret throughout the performance.
Balance
A variety of conversational areas for action and dialogue in a symmetrical arrangement to create stability


Hierarchy
Demonstrates social and economic differences of the characters suggested from the height of the roof lines
 transparent
translucent opaque opaque
transparent
translucent opaque opaque



 Act 1, Scene 3
Mrs. Mary Swanson seen sitting at her kitchen table reading.
Act 1, Scene 1
John Dodge quietly contemplating in his home
Blue Stage Lighting
Red Stage Lighting
Act 1, Scene 3
Mrs. Mary Swanson seen sitting at her kitchen table reading.
Act 1, Scene 1
John Dodge quietly contemplating in his home
Blue Stage Lighting
Red Stage Lighting



 Act 2, Scene 7
The cop, mechanic, and librarian have a conversation on the lawn of the hospital.
Act 1, Scene 4
The tour guide showcases the town monument: a simple block of concrete
Teal Stage Lighting
Green Stage Lighting
Act 2, Scene 7
The cop, mechanic, and librarian have a conversation on the lawn of the hospital.
Act 1, Scene 4
The tour guide showcases the town monument: a simple block of concrete
Teal Stage Lighting
Green Stage Lighting
RESEARCH 4

Environmental (Re)Imagination
Master of Architecture Thesis
Theatre is everywhere. Each day, it is natural that we live socially by playing a role of ourselves on a theatre stage, which is the world. But these daily interactions do not impose a new perspective on the environment. Performance lives within our spatial realities and allows for momentary experimentation through expression. These theatrical performances can also include small-scale interventions with limiting resources. How can ephemeral and theatrical “play” within our existing spaces be used as a method, to inform and reveal user experiences of the everyday environment? How do the practices of theatre performance and architectural
design belong in the same discourse? Through the lens method and analyzing various theatrical performance precedents, exercises, installations and workshops, existing spaces can be learned by a regenerated outlook through theatrical performances. By “creating to know” and “learning by doing”, it experiments by engaging others with familiar places and reflecting on experiences. This challenges the conventional notions of formal performance spaces. Bridging the gap between the practice of architecture and theatrical performance, it is a study on how people perform and interact within the environment, but re-imagined.










a common scene at the pit

The Journey
Exercise 1 - Shape Viewpoint


Up, down, left, right. The shape is your body. Consider the relationship between your body and other bodies, within the space
The Design
Exercise 2 - Architecture Viewpoint
Let the colour respond to your movement. How do you interact with these colours? Let the light respond to your moment. Where is the light?
The Memory
Exercise 3 - Event Viewpoint
Find a space in the pit you are drawn to. Relive a memory of a moment at the site by acting it out, by talking, moving, gesturing






























RESEARCH 4

‘Everyday Choreography’
Everyday Choreography is a study of a user’s experiential movement within a space or environment. There is a paradoxical experience between the mundane action of taking the stairs and the sense of dynamic architecture. It is everyday life and motion that people use the stairs for circulation. The footwork sequence of lifting your leg and then down again in an orderly performance and the user’s sightline changes as they make their way up or down. The pedestrians were unknowingly participating in the show
by acting as the choreographer. Here, a “follow the leader” enactment was expressed by the performers from mimicking the pedestrian’s actions as they are moving through the stairwell. How do these pedestrians use the stairwell? How can this everyday experience be realized in a theatrical sense through the movement of people?
Master of Architecture Thesis: Environmental (Re)Imagination
 Stairwell performance exercise
Stairwell performance exercise
















































































































































THE CHOREOGRAPHER MAINFLOOR SECONDFLOOR Master’s Studios 1st Yr Studios
3
PERFORMERS PARTICIPANT AKA
BASEMENT
Figure IN2.4
Diagram depicting the instructions of the performance



Accelerated Decelerated
Steady
‘Perform Unconscious’ RESEARCH 4

Through the application of live experimentation and digital projection, “Perform Unconscious” explores the concept of performance through daily interactions from the concepts of sociologist Erving Goffman. It focused on demonstrating that people do not have to be considered conventional performers to be a performer of everyday life. This installation put the participants on the “stage” by reacting to themselves and the shadow character through improvisational performance. The secondary layer in
this installation includes the concept of outside participants who observed the act from a distance and did not directly “play” with the installation. The outside participants were the audience of the installation itself. This sketch problem was filmed and photo-documented to collect the participants’ behaviors and reactions during the installation.
Master of Architecture Thesis: Environmental (Re)Imagination
 In collaboration with Joseph Loria
Interactive installation
In collaboration with Joseph Loria
Interactive installation















‘Chironomia’ ADDITIONAL WORKS 5
Short documentary film


Chironomia is defined as the art of hand gestures or gesticulation. From the base of our palms to the tips of fingers, it is the hands that extend out to an audience. In combination with voice, it is an expressive way of portraying ourselves through bodily presentation. As the common expression states: we talk with our hands. As people, we naturally live everyday socially like on a theatre stage, playing a role or representation of ourselves. It is where these social interactions where we start to “act”
by delivering lines and improvising favorable impressions in front of others. Here it is questioned, “Why do we use our hands to perform?” This short film explores the performative side of using our hands to communicate with others. Through various gestures, movements, and moments, the presentation of self through identity is defined by our lives being on a stage.
Master of Architecture Thesis: Environmental (Re)Imagination











‘Recording Performance’

Performing is impermanent by nature since it a short-lived event. It interprets our bodily movements through different everyday places. This stop-motion video expresses life’s actions and the dynamics of stillimages through various poses stitched together to create a performance. The stylized choreography is inspired by an architect’s daily routine. Through daily activities such as eating, commuting, working, presenting, and socializing, everyone is a performer. As people participate together to




create a performance that unites, there is also individuality through how each performers interpretation of their pose. In a sense, the familiarity of a routine seems constant, however, it is the opposite. It demonstrates self-awareness that changes our performance as we adjust towards life’s obstacles. The variety of spaces showcases how performing can occur anywhere and at any time.


ADDITIONAL WORKS 5
Stop-motion animation
Master of Architecture Thesis: Environmental (Re)Imagination



























































published in (sic) magazine 2021 Skylight Modular published in [sic] magazine 2021 published in (sic) magazine 2022 Commute








































































































 view from ground floor looking at the various tapas bars
view from ground floor looking at the various tapas bars





 East Elevation
view from the second floor looking over the market
East Elevation
view from the second floor looking over the market






 view from ground floor looking towards ave de les drassanes
view from ground floor looking towards ave de les drassanes


























 drain tile
radiant heating pipes in concrete slab
drain tile
radiant heating pipes in concrete slab
 view from the outdoor seating area behind the market with pop-up food carts and goods
view from the outdoor seating area behind the market with pop-up food carts and goods
 view towards the south facade with the timber fins looking towards the cafe
view towards the south facade with the timber fins looking towards the cafe







 view inside an art studio where each artist has a designated space
Holden Warehouse: Food Market (Existing Building)
view inside an art studio where each artist has a designated space
Holden Warehouse: Food Market (Existing Building)

















 view from the alley looking towards the collective seating area includes shade from the sun
view from the alley looking towards the collective seating area includes shade from the sun
 view inside the internal courtyard that provides additional outdoor space and sunlight into the core
view inside the internal courtyard that provides additional outdoor space and sunlight into the core







































































































































































































 transparent
translucent opaque opaque
transparent
translucent opaque opaque



 Act 1, Scene 3
Mrs. Mary Swanson seen sitting at her kitchen table reading.
Act 1, Scene 1
John Dodge quietly contemplating in his home
Blue Stage Lighting
Red Stage Lighting
Act 1, Scene 3
Mrs. Mary Swanson seen sitting at her kitchen table reading.
Act 1, Scene 1
John Dodge quietly contemplating in his home
Blue Stage Lighting
Red Stage Lighting



 Act 2, Scene 7
The cop, mechanic, and librarian have a conversation on the lawn of the hospital.
Act 1, Scene 4
The tour guide showcases the town monument: a simple block of concrete
Teal Stage Lighting
Green Stage Lighting
Act 2, Scene 7
The cop, mechanic, and librarian have a conversation on the lawn of the hospital.
Act 1, Scene 4
The tour guide showcases the town monument: a simple block of concrete
Teal Stage Lighting
Green Stage Lighting













































 Stairwell performance exercise
Stairwell performance exercise
























































 In collaboration with Joseph Loria
Interactive installation
In collaboration with Joseph Loria
Interactive installation





























































































