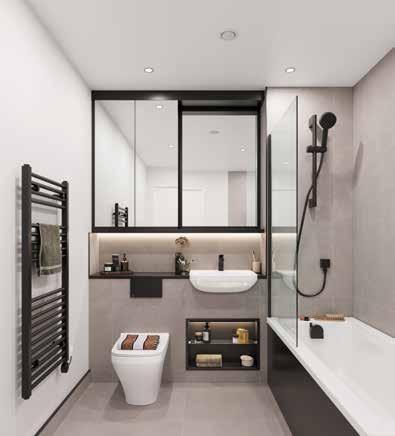
KITCHEN
• Contemporary matt finish handleless units with black handle trim
• Soft close to doors and drawers
• Caesarstone worktop with matching upstand and splashback behind hob
• Induction hob
• Integrated single oven
• Integrated microwave
• Integrated dishwasher
• Integrated fridge/freezer
• Integrated cooker hood
• Stainless steel undermounted sink with contemporary matt black mixer tap
• LED feature lighting to wall units
• Washer/dryer (freestanding in hallway cupboard)
EN-SUITE
• White sanitaryware with contemporary matt black brassware
• Low profile shower tray with glass shower door
• Feature mirror cabinet with LED lighting
• Recessed shower shelf
• Large format wall and floor tiles
• Heated black towel rail
BATHROOM
• White sanitaryware with contemporary matt black brassware
• Bath with shower over and glass screen
• Feature mirror cabinet with LED lighting
• Recessed shower shelf
• Bath panel to match vanity tops
• Large format wall and floor tiles
• Heated black towel rail
DECORATIVE FINISHES
• Painted front entrance door with multi-point locking system
• High efficiency triple glazed aluminium timber composite windows
• White painted flush internal doors with contemporary matt black ironmongery
• Built in mirrored wardrobe with sliding doors and LED lighting to principal bedroom
• Square cut skirting and architrave
• Walls painted in white emulsion
• Smooth ceilings in white emulsion


FLOOR FINISHES
• Amtico flooring to entrance hall and kitchen/dining/living room
• Carpet to bedrooms
• Large format tiles to bathroom and en-suite
HEATING AND WATER
• Underfloor heating throughout each apartment
• Electric heated towel rails to bathroom and en-suite
• District heating and hot water metered to each property
ELECTRICAL
• Downlights to entrance hall, kitchen/ dining/living room, bathroom, en-suite and principal bedroom
• Pendant fittings to other bedrooms
• LED feature lighting to wall units in kitchen
• Selected sockets with integrated USB port
• Shaver sockets to bathroom and en-suite
• TV, BT and data points to selected locations
• BT, Virgin & Hyperoptic fibre connection to all properties for customer’s choice of broadband provider
• Pre-wired for customer’s own Sky Q connection
• Video entry system to every apartment, linked to main entrance door (where apartment is accessed off communal area)
• External lighting to balcony/terrace
• Hard-wired smoke and heat detectors
• Sprinkler system to all apartments
• Spur for customer’s own installation of security alarm panel
EXTERNAL FINISHES
• Porcelain tiles to balcony/terraces
• Exterior treatments comprise red and white facing bricks
• PV panels to each building
COMMUNAL AREAS
• Fob controlled access system to entrance lobby
• Lift access to all floors
• Cycle storage space in basement
• Letterboxes provided for all apartments within communal entrance lobby (where apartment is accessed off communal area)
PARKING
• Parking spaces in basement car park
• Electric car charging points available for communal use
GENERAL
• 10 year NHBC warranty
• 250 year lease
SUSTAINABILITY
We put residents’ quality of life at the forefront of our design, with exceptional energy efficiency and eco-friendly features. The Fusion Apartments collection has been built to Code for Sustainable Homes Level 5 and includes some of the following key sustainability items:
Mechanical Ventilation
Heat Recovery (MVHR)
Rainwater harvesting
Triple glazing
Solar Photovoltaic panels
Electric car charging points
