A COLLECTION OF 1 & 2 BEDROOM SHARED OWNERSHIP APARTMENTS
Stylish New Address
Waltham Forest’s
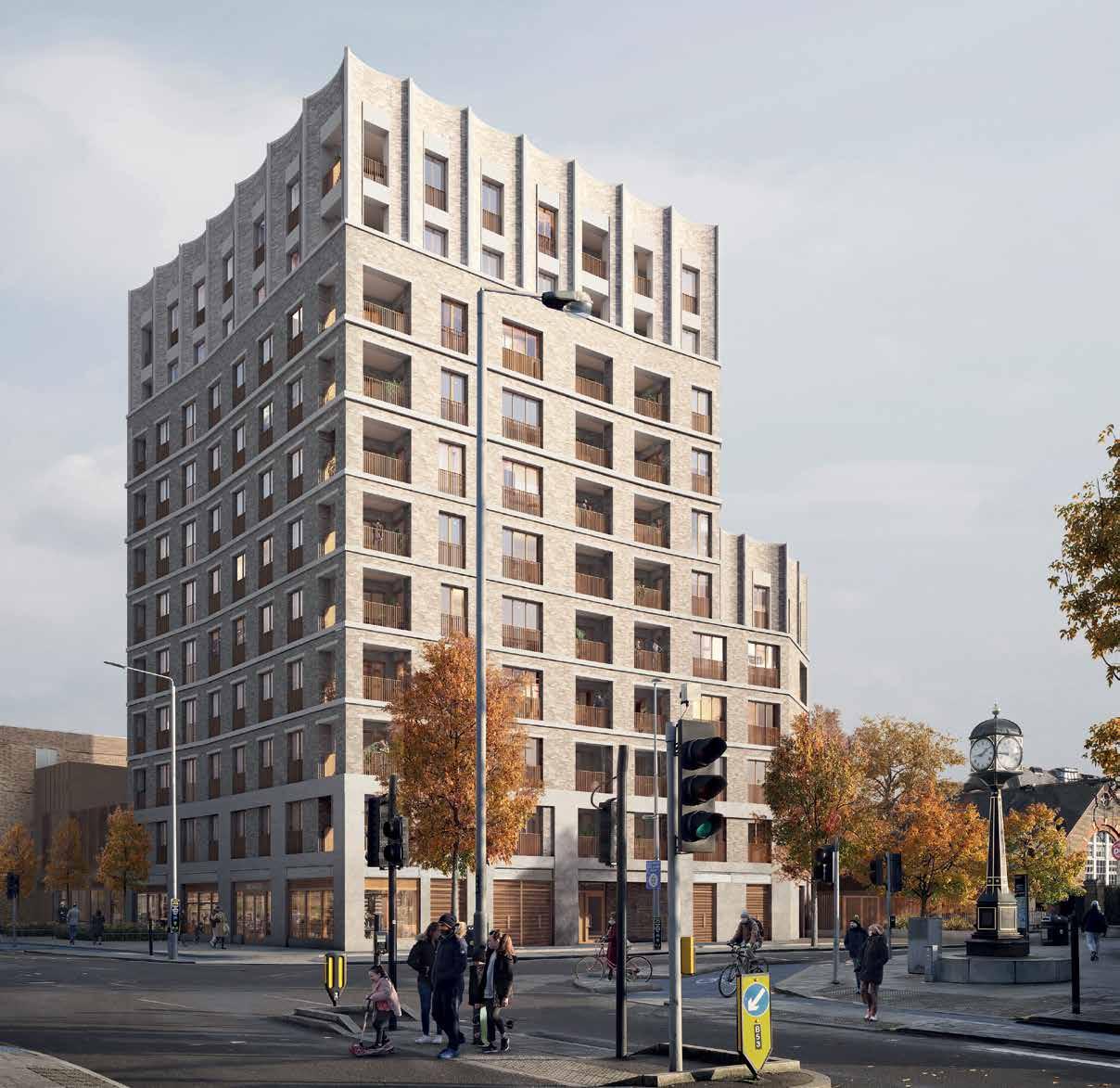
Contemporary & stylish 1 & 2 bedroom apartments in this striking new building in the heart of E17.
COMPUTER GENERATED IMAGE
A unique home
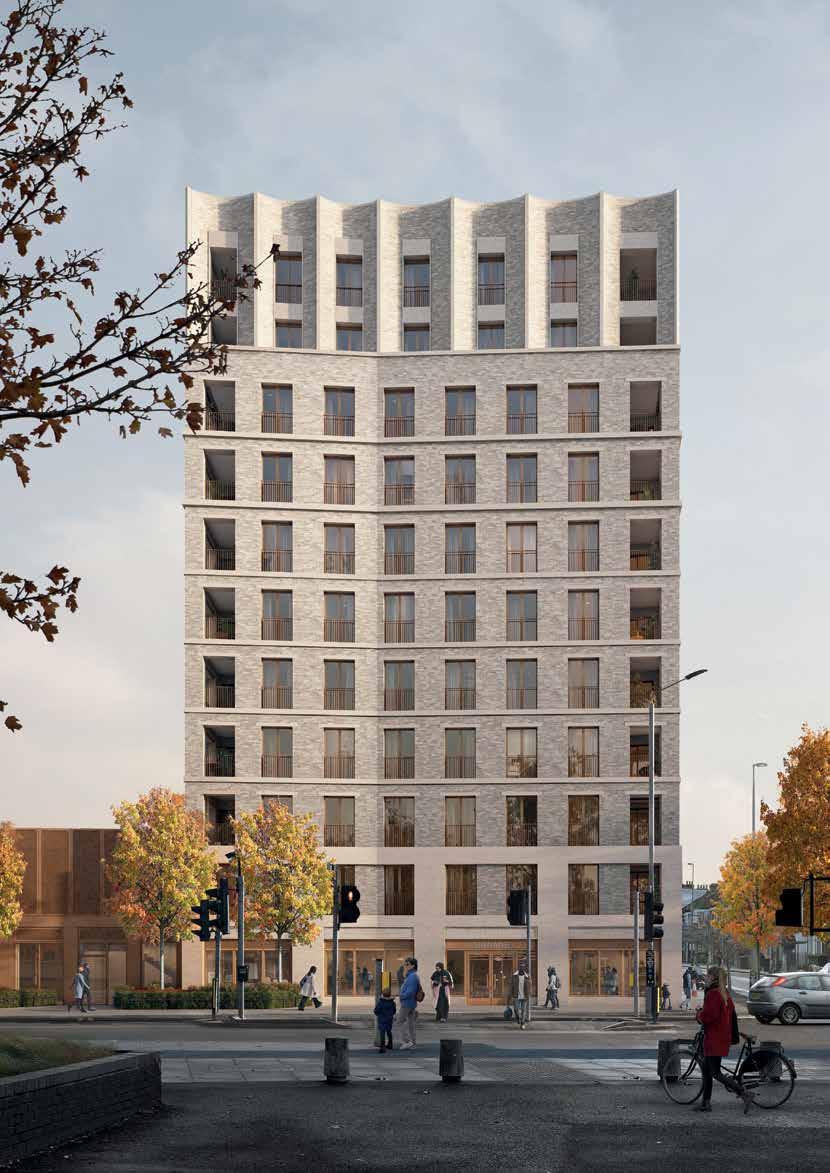

Exceptional new homes
Introducing Wood Street’s exciting new address!
This striking corner building makes a statement with its modern architecture and chic façade. Inside, residences feature sleek integrated appliances in contemporary kitchens and modern bathrooms with elegant finishes.
Enjoy excellent views from the upper floors looking out over the vibrant neighbourhood. The light-filled homes exude a breezy airiness through floor-toceiling windows. Despite the central location, nature awaits just minutes away at verdant parks and relaxing Hollow Pond.
Unwind in the landscaped communal courtyard garden or on your private balcony – the perfect morning coffee spot.
With shared ownership 1 & 2 bedroom apartments, this exclusive development ushers in contemporary, design-conscious living. As the premier corner residence of Wood Street and Forest Road, No1 Wood Street establishes itself as the neighbourhood’s impressive new address!
COMPUTER GENERATED IMAGE N O 1 WOOD STREET E17 5


WOOD STREET


Walthamsto Central A112 A503 A503 Lloyd Park Street Wood Street Station Walthamstow Queen’s Road Walthamsto Market Sainsbury’s Empire Cinema Grove Tesco Express The Woodside Primary Academy Pure Muscles Gym Walthamstow Cricket Tennis and Squash Club Walthamstow Hollow Wood Street Indoor Market Clandestino Second Nature Wholefoods Gigi’s Dressing Room COVE 17 The Duke E17 Wood Street Bakery William Morris Gallery Dudley’s Chocolatine Bakery The Woodside Primary Academy FORESTROAD WOOD STREET B160 B160 Top left to right: Wood Street Indoor Market / The Duke’s Head Bottom right: Wood Street Wall Art mural Know your
Nestled in Waltham Forest, Wood Street offers a unique small town experience with independent boutiques, niche retailers, and diverse eateries. Home to the renowned Wood Street Walls, the area has emerged as an artistic hub, with creativity permeating every corner. Wood Street is a foodie’s paradise, boasting a bakery, speakeasy, chocolatier, and lively pub, catering to all palates. Immerse yourself in the infectious charm of this urban village, where independent businesses thrive, culinary adventures await, and an effervescent arts scene enlivens the atmosphere, capturing the essence of London’s artistic spirit. N O 1 WOOD STREET E17 7


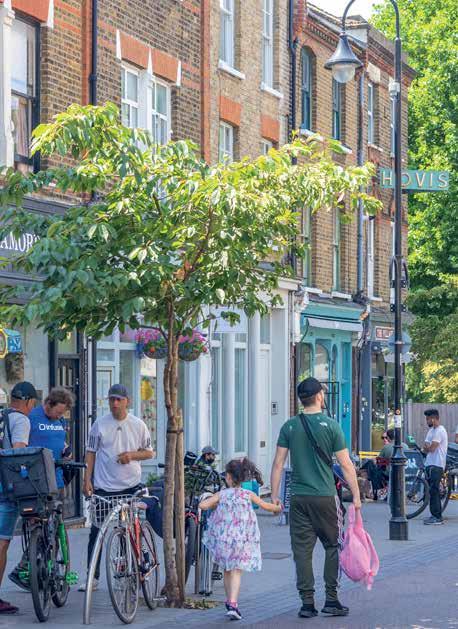

The neighbouring Walthamstow is a vibrant and diverse area of North East London, full of character and community. The bustling town centre offers a eclectic mix of shops, restaurants, and pubs to enjoy. Yet it retains a friendly village feel as you stroll down the high street and chat with local store owners. You’ll also discover an abundance of colourful street art and a rich culture scene —from live music pubs to independent cinemas.
E17
–
Eclectic and full of character
Above left: Wall mural by @survivaltechniques
N O 1 WOOD STREET E17 9
Above right: Orford Road, Walthamstow Village Left & Right Crate, St James Street
Peaceful haven
One of the best aspects of Wood Street is its proximity to nature. In just minutes you can escape to the peaceful Hollow Ponds, Hackney Marshes and Lea Valley Park, with beautiful walking trails past ponds and wildlife. The parks also provide plenty of green space for sports and kids to play. Lloyd Park and Chestnuts Park are popular spots for picnics, sports, and leisure activities, boasting well-maintained facilities and playgrounds. The Walthamstow Wetlands, a nature reserve with Europe’s largest urban wetland, is a true gem for wildlife lovers. These local parks are not only relaxing green spaces but also cherished community hubs that contribute to Walthamstow’s unique character and appeal.


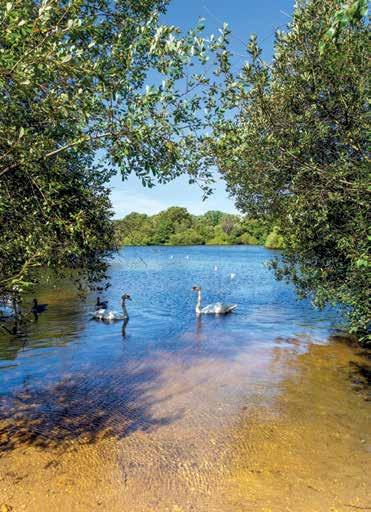

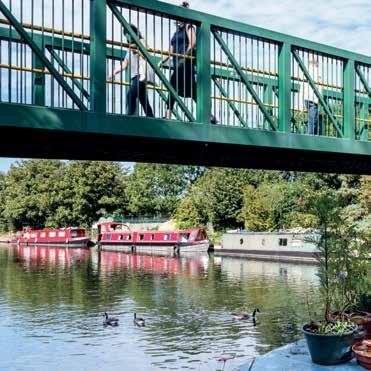
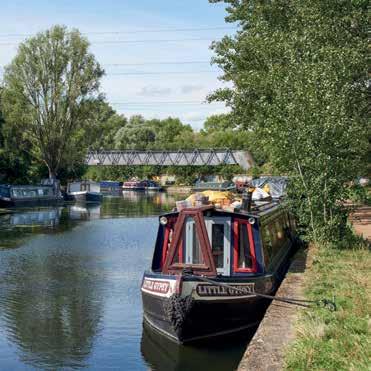 Centre top & bottom left: Hollow Ponds
Above right: Hackney Marshes
Centre top & bottom left: Hollow Ponds
Above right: Hackney Marshes
N O 1 WOOD STREET E17 11
Bottom right: Lea Valley Park




A unique shopping experience
Get ready for a one-of-a-kind shopping adventure in Wood Street and Walthamstow! This vibrant area is full of quirky independent boutiques, galleries, and markets that you won’t find anywhere else. Start your day browsing Wood Street Indoor Market and neighbourhood shops to pick up locally designed fashions, handmade jewellery, artisanal homewares,
and more, all while chatting with the passionate shop and stall owners. With its creative spirit and community feel, shopping here is an experience that leaves you feeling inspired and accomplished! Then head to Walthamstow Market where you can discover fresh produce, aromatic spices, and handcrafted goods galore.
Left: The Every Space Above left: Artsnug Above bottom left: Clapton Craft Above right: Wood Street Indoor Market
N O 1 WOOD STREET E17 13
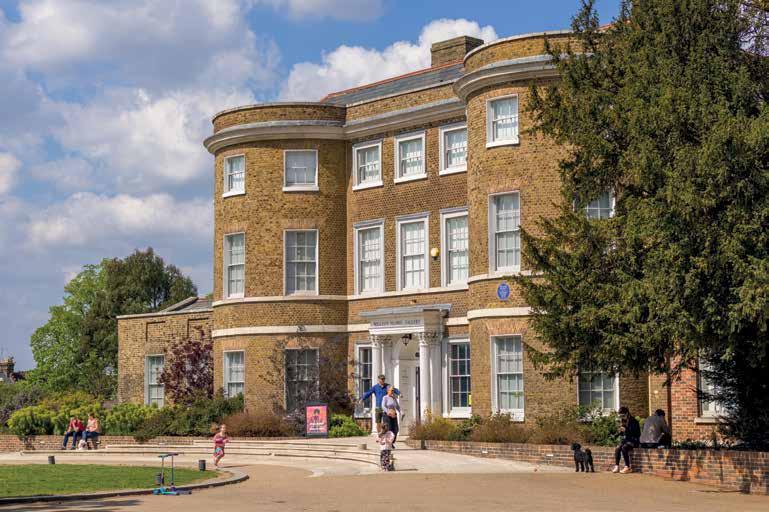




Culture haven
Walthamstow and Wood Street has a thriving cultural landscape rooted in its artistic community. The EMD Cinema and street art showcase the area’s creative spirit. For theatre, Ye Olde Rose and Crown is an award winning theatre pub. Creative workshops from Walthamstow Printmakers and William Morris Gallery allow you to craft anything from prints to pottery. For family friendly activities, Lloyd Park’s annual May Day Festival bursts with music, food, and laughter. With arts clubs, open mic nights, cinema showings, concerts, and performances, Walthamstow’s cultural calendar overflows with creativity and joyful expression all year round.
Above centre: William Morris Gallery
Above right: SkandiHus Pottery Workshop Far left bottom: God’s Own Junckyard
Centre
bottom: Waltham Forest Town Hall
Right: Empire Cinema
N O 1 WOOD STREET E17 15
Walthamstow Central Leyton Midland Road Blackhorse Road Lea Bridge Leytonstone A406 A104 A112 A112 A112 B160 A503 A503 Leyton Flats Lloyd Park Chestnuts Field Whipps Cross University Hospital St. James Street Wood Street Snaresbrook Walthamstow Queen’s Road Walthamstow Market Tesco Superstore Sainsbury’s
Asda Empire Cinema FORESTROAD WOOD ST RE E T Mission Grove Primary School Holy Family Catholic School Tesco Express Woodside Primary School Waltham Forest College Emmanuel Community School Waltham Forest Feel Good Centre Pure Muscles Gym Walthamstow Cricket Tennis and Squash Club Leyton Leisure Centre ALDI Lab 51 Fitness Lidl Walthamstow
Walthamstow Walthamstow
Hollow Pond
Forest The little pond by the esplanade Eagle Pond Wood Street Indoor Market Wood Street Bakery William Morris Gallery Walthamstow Village Soho Theatre N O 1 WOOD STREET E17 17
Sainsbury’s
Reservoirs
Waitrose
Hollow

Plan your escape route
N O 1 WOOD STREET E17 19




Zip into central London with breeze from Wood Street and Walthamstow stations! These transport hubs connect you quickly to the Victoria line, Overground trains, buses and beyond, making commute and travel across the capital a joy. Within minutes you can be whizzing into trendy Shoreditch, buzzing Oxford Circus, the vibrant Southbank or relaxed green parks. With frequent services, travel around the city is smooth, simple and full of possibilities!
Connected living Travel
Overground Bike Underground On foot From Wood Street Station, 9 mins walk Walthamstow Central 2 mins St James Street 4 mins Hackney Downs/ Hackney Central 11 mins Liverpool Street 20 mins Stratford via Hackney Downs/ Hackney Central 26 mins Highbury & Islington via Walthamstow Central 14 mins Camden Road via Hackney Downs/ Hackney Central 31 mins From Walthamstow Central Station, 19 mins walk Seven Sisters 7 mins Finsbury Park 10 mins Highbury & Islington 13 mins King’s Cross & St Pancras International 15 mins Vauxhall 28 mins Oxford Circus 20 mins Victoria 24 mins From No1 Wood Street Wood Street Indoor Market 0.2 miles Wood Street Station 0.4 miles Walthamstow Central Station 1 mile Walthamstow Market 1 mile Walthamstow Village 0.8 miles Hollow Ponds 1.2 miles William Morris Gallery & Lloyd Park 0.8 miles From No1 Wood Street Highams Park Lake 2.2 miles Westfield Stratford City 4.2 miles Fairlop Waters Country Park 5.3 miles Lea Valley Park 2.1 miles Leyton High Road 2.3 miles St. James Street 1.5 miles Travel times: www.tfl.gov.uk, www.google.co.uk/maps Walthamstow Wetlands 1.9 miles N O 1 WOOD STREET E17 21
times
Specification
These gorgeous new open plan apartments are bathed in natural light through expansive windows. Cook up a storm with integrated appliances in the sleek kitchen. Step outside to your private balcony for a breath of fresh air or wander down to the communal courtyard garden. With beautiful finishes and thoughtful layouts these homes optimise bright, modern living and are perfect for entertaining,!
Kitchen
• Symphony Clerkenwell gloss handle-less kitchens in gloss grey-pearl with Silestone worktop
• Stainless steel undermounted sink with chrome taps
• Integrated Bosch electric oven with black glass hob
• Glass splashback to hob
• Underunit lighting
• Integrated dishwasher and microwave (no microwave to plots 32, 33 & 34)
• Integrated Elica extractor fan
• Integrated refuse/recycling bin
• Chrome sockets with USB to some
Bathroom
• Contemporary white sanitaryware with dual flush WC
• Vanity cabinet to plot 32
• Full height tiling to bathroom with co-ordinating floor tiles
• Semi-recessed basin with chrome mixer tap
• Bath with hinged bath glass screen
• Shower cubicles to plots 32 & 34
• Thermostatic mixer in chrome finish with silver frameless glass door
• Mirrored cabinet and shelving
• Heated towel rail
Electrical & Lighting
• Sky+/Sky Q outlets in living room & bedroom 1
• Incoming fibre optic provision
• TV co-axial outlet
• Pendants to living/dining areas, hallyways and bedrooms
• LED downlighters to kitchen, bathroom and en-suites
• Shaver sockets to bathrooms and en-suites
• Smoke/heat & CO detectors



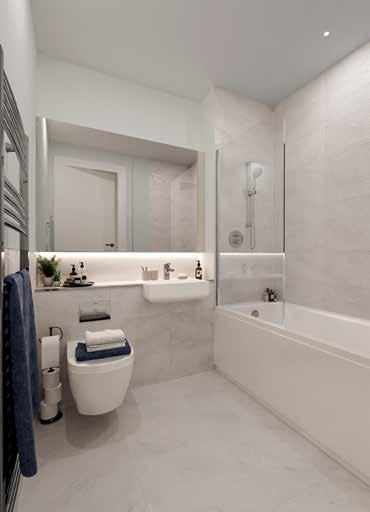
• Sprinkler system to all homes
• White sockets throughout with USB to bedrooms
• Bosch washer/dryer to hallway cupboard Heating & Cooling
• Underfloor heating Flooring
• Luxury flooring to kitchen/living/ areas and hallway
• Plain carpets to bedrooms
• Large format Johnsons tiling to bathroom with co-ordinating floor tiles in weathered-white
General
• Fitted wardrobe to master bedroom
• White roller blinds to all rooms
• Communal doors fully automated via key fob
• Resident lift to all floors
• Windows, external doors and handles white
• Walls and ceiling painted in brilliant white matt emulsion
• Flush painted internal doors with satin chrome ironmongery Communal
• Secure cycle storage
• Communal landscaped garden Warranty
• NHBC 12 year warranty
from a previous Waltham Forest development
Images are
N O 1 WOOD STREET E17 23




























Forest Road Communal Garden Wood Street N 38 43 39 42 41 40 44 49 45 48 47 46 50 55 51 54 53 52 5th Floor 6th Floor 7th Floor 8th Floor 9th Floor 10th Floor 56 61 57 60 59 58 62 67 63 66 65 64 30 37 31 36 35 32 33 34 Key Two Bedroom Apartments One Bedroom Apartments Plot locator Site plan Commercial Unit Families and Homes Hub Lift Cycle Store Bin Store Blue Badge Parking Key N O 1 WOOD STREET E17 25
Bathroom Hall W Bedroom Balcony Living / Dining Room Kitchen F/F DW WD St Bathroom Hall W Bedroom Balcony Kitchen / Dining Room Living Room F/F DW WD St St Total area (NIA) 42 sq m 452 sq ft Length Width Length Width Living / Dining / Kitchen 7.23m x 3.47m 23’ 9” x 11’ 5” Bedroom 3.54m x 3.25m 11’ 7” x 10’ 8” Total area (NIA) 44 sq m 474 sq ft Length Width Length Width Living / Dining / Kitchen 7.03m x 3.29m 23’ 1” x 10’ 9” Bedroom 3.16m x 3.15m 10’ 5” x 10’ 5” 5th Floor 35 5th Floor 32 APARTMENT 35 APARTMENT 32
N O 1 WOOD STREET E17 27 The floor plans provided are intended to only give a general indication of the proposed floor layout and are not drawn to scale. Measurements are given to the widest point, are approximate and are given as a guide only. All measures and areas may vary within a tolerance of 5%. We provide carpet but do not use these measurements for carpet sizes, appliance spaces or items of furniture. Kitchen, bathroom and utility layouts may differ to build. For further clarification regarding the treatment of individual plots, please ask our Sales Consultant. Unless specifically incorporated in writing into the sales contract the specification is not intended to form part of any contract or warranty. The floor plans provided are intended to only give a general indication of the proposed floor layout and are not drawn to scale. Measurements are given to the widest point, are approximate and are given as a guide only. All measures and areas may vary within a tolerance of 5%. We provide carpet but do not use these measurements for carpet sizes, appliance spaces or items of furniture. Kitchen, bathroom and utility layouts may differ to build. For further clarification regarding the treatment of individual plots, please ask our Sales Consultant. Unless specifically incorporated in writing into the sales contract the specification is not intended to form part of any contract or warranty.
One Bedroom Apartment One Bedroom Apartment
One Bedroom Apartments
Bathroom Hall W Bedroom Balcony Kitchen / Dining Room Living Room F/F DW WD St Bathroom Hall W Bedroom Balcony Kitchen / Dining Room Living Room F/F DW WD St N 9th Floor 10th Floor 60 66 N 42 48 54 5th Floor 6th Floor 7th Floor 8th Floor 36 APARTMENTS 60 & 66 APARTMENTS 36, 42, 48 & 54
Total area (NIA) 52 sq m 560 sq ft Length Width Length Width Living / Dining / Kitchen 5.00m x 4.99m 16’ 5” x 16’ 4” Bedroom 4.55m x 2.95m 14’ 11” x 9’ 8” Total area (NIA) 54 sq m 581 sq ft Length Width Length Width Living / Dining / Kitchen 5.37m x 5.17m 17’ 8” x 17’ 0” Bedroom 4.55m x 2.95m 14’ 11” x 9’ 8” N O 1 WOOD STREET E17 29 The floor plans provided are intended to only give a general indication of the proposed floor layout and are not drawn to scale. Measurements are given to the widest point, are approximate and are given as a guide only. All measures and areas may vary within a tolerance of 5%. We provide carpet but do not use these measurements for carpet sizes, appliance spaces or items of furniture. Kitchen, bathroom and utility layouts may differ to build. For further clarification regarding the treatment of individual plots, please ask our Sales Consultant. Unless specifically incorporated in writing into the sales contract the specification is not intended to form part of any contract or warranty. The floor plans provided are intended to only give a general indication of the proposed floor layout and are not drawn to scale. Measurements are given to the widest point, are approximate and are given as a guide only. All measures and areas may vary within a tolerance of 5%. We provide carpet but do not use these measurements for carpet sizes, appliance spaces or items of furniture. Kitchen, bathroom and utility layouts may differ to build. For further clarification regarding the treatment of individual plots, please ask our Sales Consultant. Unless specifically incorporated in writing into the sales contract the specification is not intended to form part of any contract or warranty.
One Bedroom Apartments
One Bedroom Apartments One Bedroom Apartments
Bathroom Hall W Bedroom Balcony Kitchen / Dining Room Living Room F/F DW WD St St Bathroom Hall W Bedroom Balcony Kitchen / Dining Room Living Room F/F DW WD St St N 9th Floor 10th Floor 57 63 N 39 45 51 5th Floor 6th Floor 7th Floor 8th Floor 31 APARTMENTS 57 & 63 APARTMENTS 31, 39, 45 & 51
Total area (NIA) 53 sq m 570 sq ft Length Width Length Width Living / Dining / Kitchen 5.96m x 4.57m 19’ 6” x 15’ 0” Bedroom 3.70m x 3.06m 12’ 2” x 10’ 1” Total area (NIA) 55 sq m 592 sq ft Length Width Length Width Living / Dining / Kitchen 6.31m x 4.57m 20’ 9” x 15’ 0” Bedroom 3.70m x 3.06m 12’ 2” x 10’ 1” N O 1 WOOD STREET E17 31 The floor plans provided are intended to only give a general indication of the proposed floor layout and are not drawn to scale. Measurements are given to the widest point, are approximate and are given as a guide only. All measures and areas may vary within a tolerance of 5%. We provide carpet but do not use these measurements for carpet sizes, appliance spaces or items of furniture. Kitchen, bathroom and utility layouts may differ to build. For further clarification regarding the treatment of individual plots, please ask our Sales Consultant. Unless specifically incorporated in writing into the sales contract the specification is not intended to form part of any contract or warranty. The floor plans provided are intended to only give a general indication of the proposed floor layout and are not drawn to scale. Measurements are given to the widest point, are approximate and are given as a guide only. All measures and areas may vary within a tolerance of 5%. We provide carpet but do not use these measurements for carpet sizes, appliance spaces or items of furniture. Kitchen, bathroom and utility layouts may differ to build. For further clarification regarding the treatment of individual plots, please ask our Sales Consultant. Unless specifically incorporated in writing into the sales contract the specification is not intended to form part of any contract or warranty.
One Bedroom Apartments One Bedroom Apartments
Bathroom Hall W Bedroom Balcony Kitchen / Dining Room Living Room F/F DW WD St Bathroom Hall W Bedroom Balcony Kitchen Living / Dining Room F/F DW WD St N 9th Floor 10th Floor 56 62 N 40 46 52 7th Floor 6th Floor 8th Floor APARTMENTS 56 & 62 APARTMENTS 40, 46 & 52
Total area (NIA) 57 sq m 613 sq ft Length Width Length Width Living Room 4.27m x 3.89m 14’ 0” x 12’ 9” Kitchen / Dining Room 4.68m x 2.91m 15’ 4” x 9’ 7” Bedroom 3.55m x 3.46m 11’ 8” x 11’ 4” Total area (NIA) 57 sq m 613 sq ft Length Width Length Width Living / Dining Room 5.86m x 3.65m 19’ 3” x 12’ 0” Kitchen 3.65m x 2.25m 12’ 0” x 7’ 5” Bedroom 5.17m x 3.06m 17’ 0” x 10’ 0” N O 1 WOOD STREET E17 33 The floor plans provided are intended to only give a general indication of the proposed floor layout and are not drawn to scale. Measurements are given to the widest point, are approximate and are given as a guide only. All measures and areas may vary within a tolerance of 5%. We provide carpet but do not use these measurements for carpet sizes, appliance spaces or items of furniture. Kitchen, bathroom and utility layouts may differ to build. For further clarification regarding the treatment of individual plots, please ask our Sales Consultant. Unless specifically incorporated in writing into the sales contract the specification is not intended to form part of any contract or warranty. The floor plans provided are intended to only give a general indication of the proposed floor layout and are not drawn to scale. Measurements are given to the widest point, are approximate and are given as a guide only. All measures and areas may vary within a tolerance of 5%. We provide carpet but do not use these measurements for carpet sizes, appliance spaces or items of furniture. Kitchen, bathroom and utility layouts may differ to build. For further clarification regarding the treatment of individual plots, please ask our Sales Consultant. Unless specifically incorporated in writing into the sales contract the specification is not intended to form part of any contract or warranty.
One Bedroom Apartments One Bedroom Apartment
Bathroom Hall W Bedroom Balcony Kitchen / Dining Room Living Room F/F DW WD St Bathroom Hall W Bedroom Balcony Kitchen / Dining Room Living Room F/F DW WD St APARTMENTS 59 & 65 APARTMENT 34 N 9th Floor 10th Floor 59 65 N 5th Floor 34
Total area (NIA) 54 sq m 581 sq ft Length Width Length Width Living / Dining / Kitchen 6.19m x 5.42m 20’ 4” x 17’ 10” Bedroom 4.85m x 3.23m 15’ 11” x 10’ 7” Total area (NIA) 60 sq m 646 sq ft Length Width Length Width Living / Dining / Kitchen 5.92m x 5.77m 19’ 5” x 18’ 11” Bedroom 3.95m x 3.91m 13’ 0” x 12’ 10” WHEELCHAIR ACCESSIBLE N O 1 WOOD STREET E17 35 The floor plans provided are intended to only give a general indication of the proposed floor layout and are not drawn to scale. Measurements are given to the widest point, are approximate and are given as a guide only. All measures and areas may vary within a tolerance of 5%. We provide carpet but do not use these measurements for carpet sizes, appliance spaces or items of furniture. Kitchen, bathroom and utility layouts may differ to build. For further clarification regarding the treatment of individual plots, please ask our Sales Consultant. Unless specifically incorporated in writing into the sales contract the specification is not intended to form part of any contract or warranty. The floor plans provided are intended to only give a general indication of the proposed floor layout and are not drawn to scale. Measurements are given to the widest point, are approximate and are given as a guide only. All measures and areas may vary within a tolerance of 5%. We provide carpet but do not use these measurements for carpet sizes, appliance spaces or items of furniture. Kitchen, bathroom and utility layouts may differ to build. For further clarification regarding the treatment of individual plots, please ask our Sales Consultant. Unless specifically incorporated in writing into the sales contract the specification is not intended to form part of any contract or warranty.
One Bedroom Apartment One Bedroom Apartment
Bathroom Hall W Bedroom Balcony Kitchen / Dining Room Living Room F/F DW WD St St Bathroom Hall W Bedroom Balcony Living / Dining Room Kitchen F/F DW WD St APARTMENTS 41, 47 & 53 APARTMENTS 58 & 64 N 41 47 53 6th Floor 7th Floor 8th Floor N 9th Floor 10th Floor 58 64
Total area (NIA) 62 sq m 667 sq ft Length Width Length Width Living / Dining / Kitchen 6.53m x 5.69m 21’ 5” x 18’ 8” Bedroom 4.85m x 3.23m 15’ 11” x 10’ 7” Total area (NIA) 64 sq m 689 sq ft Length Width Length Width Living / Dining Room 5.22m x 4.99m 17’ 2” x 16’ 4” Kitchen 4.36m x 1.49m 14’ 3” x 4’ 11” Bedroom 5.17m x 2.75m 17’ 0” x 9’ 0” N O 1 WOOD STREET E17 37 The floor plans provided are intended to only give a general indication of the proposed floor layout and are not drawn to scale. Measurements are given to the widest point, are approximate and are given as a guide only. All measures and areas may vary within a tolerance of 5%. We provide carpet but do not use these measurements for carpet sizes, appliance spaces or items of furniture. Kitchen, bathroom and utility layouts may differ to build. For further clarification regarding the treatment of individual plots, please ask our Sales Consultant. Unless specifically incorporated in writing into the sales contract the specification is not intended to form part of any contract or warranty. The floor plans provided are intended to only give a general indication of the proposed floor layout and are not drawn to scale. Measurements are given to the widest point, are approximate and are given as a guide only. All measures and areas may vary within a tolerance of 5%. We provide carpet but do not use these measurements for carpet sizes, appliance spaces or items of furniture. Kitchen, bathroom and utility layouts may differ to build. For further clarification regarding the treatment of individual plots, please ask our Sales Consultant. Unless specifically incorporated in writing into the sales contract the specification is not intended to form part of any contract or warranty.
Two Bedroom Apartment
Two Bedroom Apartment
Bathroom Hall W Bedroom 1 Bedroom 2 Balcony Kitchen / Dining Room Living Room F/F DW WD St Bathroom Hall W Bedroom 1Bedroom 2 Balcony Kitchen / Dining Room Living Room F/F DW WD St St APARTMENTS 30, 38, 44 & 50 APARTMENT 33 N 38 44 50 5th Floor 6th Floor 7th Floor 8th Floor 30 N 5th Floor 33
Total area (NIA) 72 sq m 775 sq ft Length Width Length Width Living / Dining / Kitchen 5.43m x 5.04m 17’ 10” x 16’ 6” Bedroom 1 4.65m x 3.40m 15’ 3” x 11’ 2” Bedroom 2 4.65m x 2.65m 15’ 3” x 8’ 8” Total area (NIA) 65 sq m 700 sq ft Length Width Length Width Living / Dining / Kitchen 6.76m x 5.01m 22’ 2” x 16’ 5” Bedroom 1 3.93m x 3.05m 12’ 11” x 10’ 0” Bedroom 2 3.45m x 2.20m 11’ 3” x 7’ 3” N O 1 WOOD STREET E17 39 The floor plans provided are intended to only give a general indication of the proposed floor layout and are not drawn to scale. Measurements are given to the widest point, are approximate and are given as a guide only. All measures and areas may vary within a tolerance of 5%. We provide carpet but do not use these measurements for carpet sizes, appliance spaces or items of furniture. Kitchen, bathroom and utility layouts may differ to build. For further clarification regarding the treatment of individual plots, please ask our Sales Consultant. Unless specifically incorporated in writing into the sales contract the specification is not intended to form part of any contract or warranty. The floor plans provided are intended to only give a general indication of the proposed floor layout and are not drawn to scale. Measurements are given to the widest point, are approximate and are given as a guide only. All measures and areas may vary within a tolerance of 5%. We provide carpet but do not use these measurements for carpet sizes, appliance spaces or items of furniture. Kitchen, bathroom and utility layouts may differ to build. For further clarification regarding the treatment of individual plots, please ask our Sales Consultant. Unless specifically incorporated in writing into the sales contract the specification is not intended to form part of any contract or warranty.
Two Bedroom Apartment
Two Bedroom Apartment
Bathroom Hall W Bedroom 1 Bedroom 2 Balcony Living / Dining Room Kitchen F/F DW WD St St Bathroom Hall W Bedroom 1 Bedroom 2 Balcony Living / Dining Room Kitchen F/F DW WD St St APARTMENTS 61 &
APARTMENTS 37,
N 9th Floor 10th Floor 61 67 N 43 49 55 5th Floor 6th Floor 7th Floor 8th Floor 37
67
43, 49 & 55
Total area (NIA) Apt 37 79 sq m 850 sq ft Total area (NIA) Apts 43, 49 & 55 78 sq m 839 sq ft Length Width Length Width Living / Dining / Kitchen 6.37m x 5.53m 20’ 11” x 18’ 2” Bedroom 1 4.53m x 4.10m 14’ 10” x 13’ 5” Bedroom 2 4.45m x 2.72m 14’ 7” x 8’ 11” Total area (NIA) 76 sq m 818 sq ft Length Width Length Width Living / Dining / Kitchen 6.00m x 5.60m 19’ 8” x 18’ 5” Bedroom 1 4.55m x 4.06m 14’ 11” x 13’ 4” Bedroom 2 4.08m x 3.42m 13’ 5” x 11’ 3” N O 1 WOOD STREET E17 41 The floor plans provided are intended to only give a general indication of the proposed floor layout and are not drawn to scale. Measurements are given to the widest point, are approximate and are given as a guide only. All measures and areas may vary within a tolerance of 5%. We provide carpet but do not use these measurements for carpet sizes, appliance spaces or items of furniture. Kitchen, bathroom and utility layouts may differ to build. For further clarification regarding the treatment of individual plots, please ask our Sales Consultant. Unless specifically incorporated in writing into the sales contract the specification is not intended to form part of any contract or warranty. The floor plans provided are intended to only give a general indication of the proposed floor layout and are not drawn to scale. Measurements are given to the widest point, are approximate and are given as a guide only. All measures and areas may vary within a tolerance of 5%. We provide carpet but do not use these measurements for carpet sizes, appliance spaces or items of furniture. Kitchen, bathroom and utility layouts may differ to build. For further clarification regarding the treatment of individual plots, please ask our Sales Consultant. Unless specifically incorporated in writing into the sales contract the specification is not intended to form part of any contract or warranty.
After care
No1 Wood Street E17 is a housing development brought to you by Waltham Forest Council, and would be your acting Landlord. With a vested interest in our borough we are committed to provide purchasers with high quality homes and outstanding customer service. We truly believe Waltham Forest is a great place to live, work and play, and hope it will be a place you will be proud to call home!
Supporting You Every Step Home
We want your experience of purchasing a new property at No1 Wood Street E17 to be a positive and exciting one. We have appointed a specialist new homes sales agent, SiteSales, who will be on hand to answer any questions you may have, support you and keep you updated at all stages of the buying process.

Buying with confidence
Rest assured, all properties at No1 Wood Street E17 benefit from a 12 year NHBC warranty. Furthermore, to make sure your new home is finished to the highest quality and ready for you to move into hassle free on the day of completion, an independent inspection will be undertaken by our appointed Customer Care specialist in advance of completion.
Post Completion After Care
We have appointed a new homes customer care specialist, After Build, to provide you with a professional and comprehensive after care service for the first two years after legal completion.
After Build will meet with you on or before the day of legal completion to introduce themselves and walk you through your new home demonstrating how it works. They will provide a single point of contact including for out of hours emergency.
N O 1 WOOD STREET E17 43
0344 892 0223 No1woodstreet.co.uk


















 Centre top & bottom left: Hollow Ponds
Above right: Hackney Marshes
Centre top & bottom left: Hollow Ponds
Above right: Hackney Marshes



























