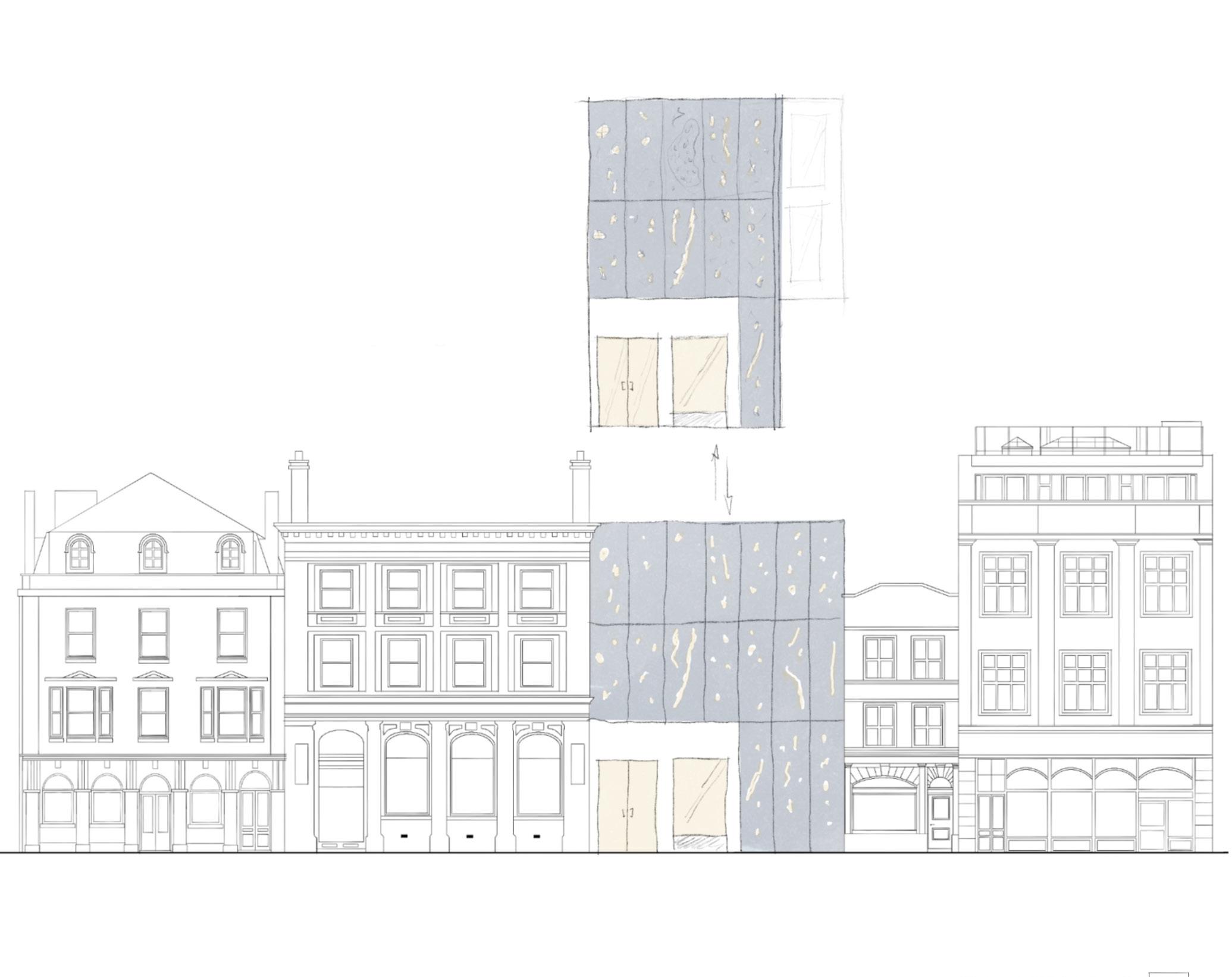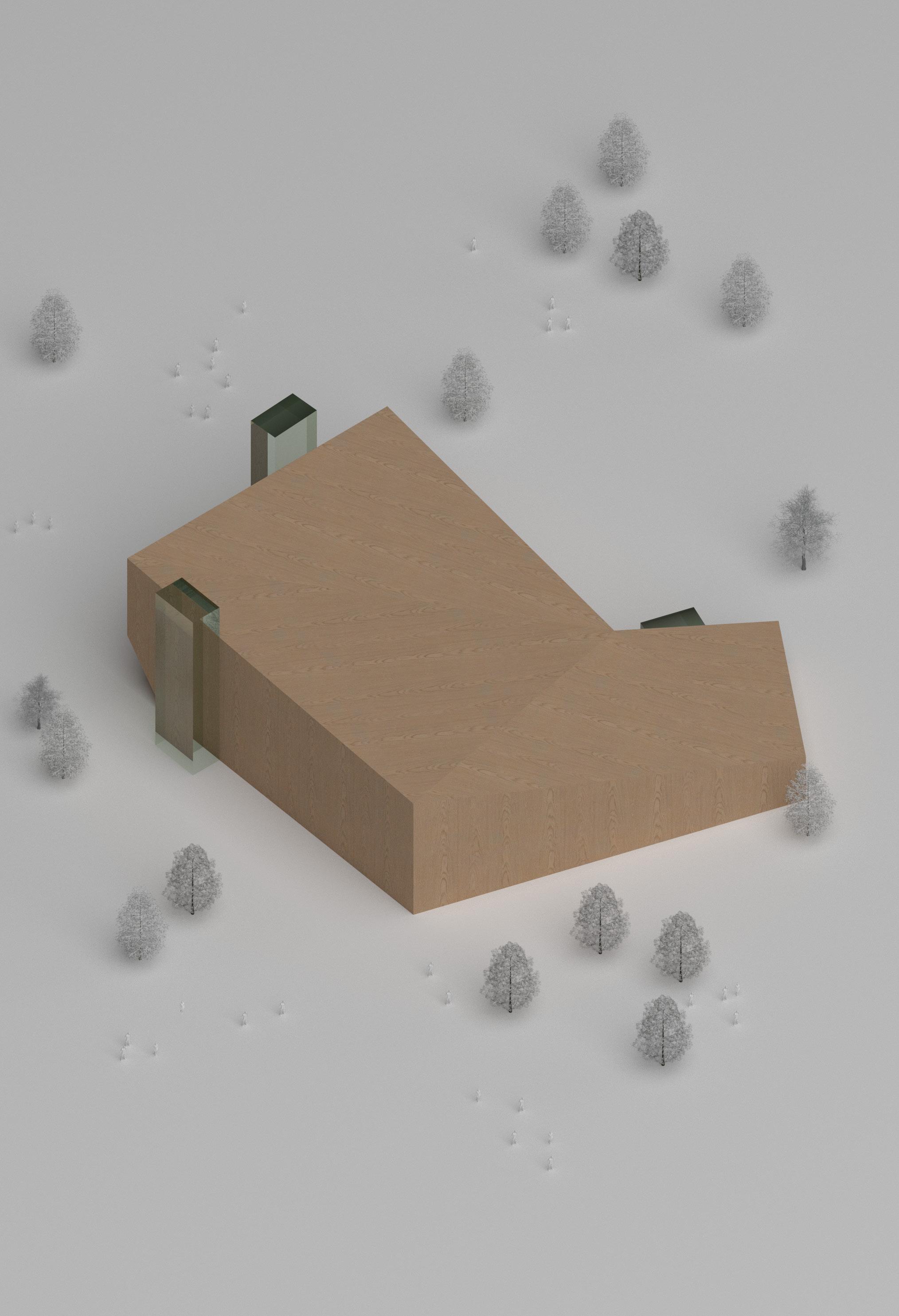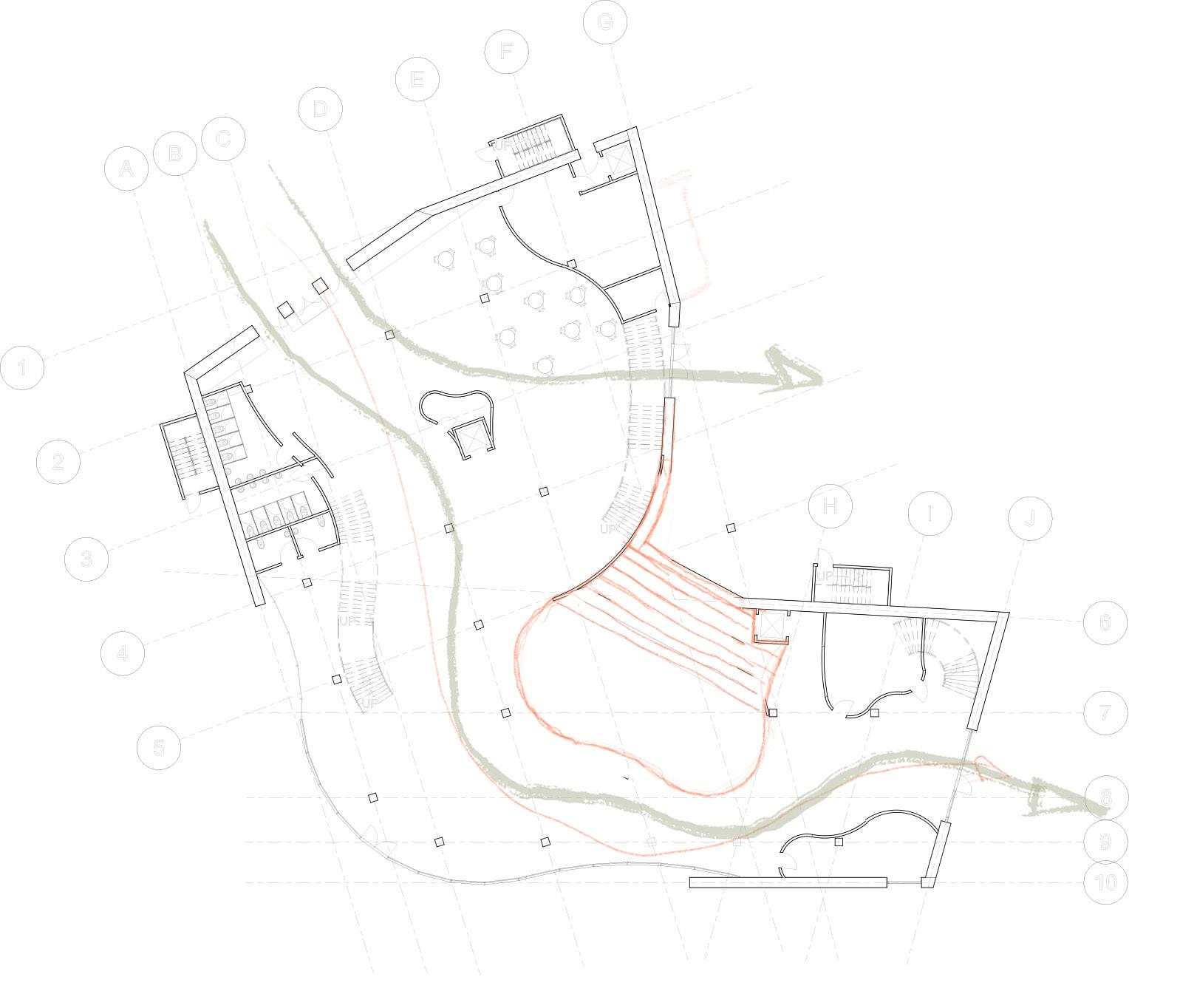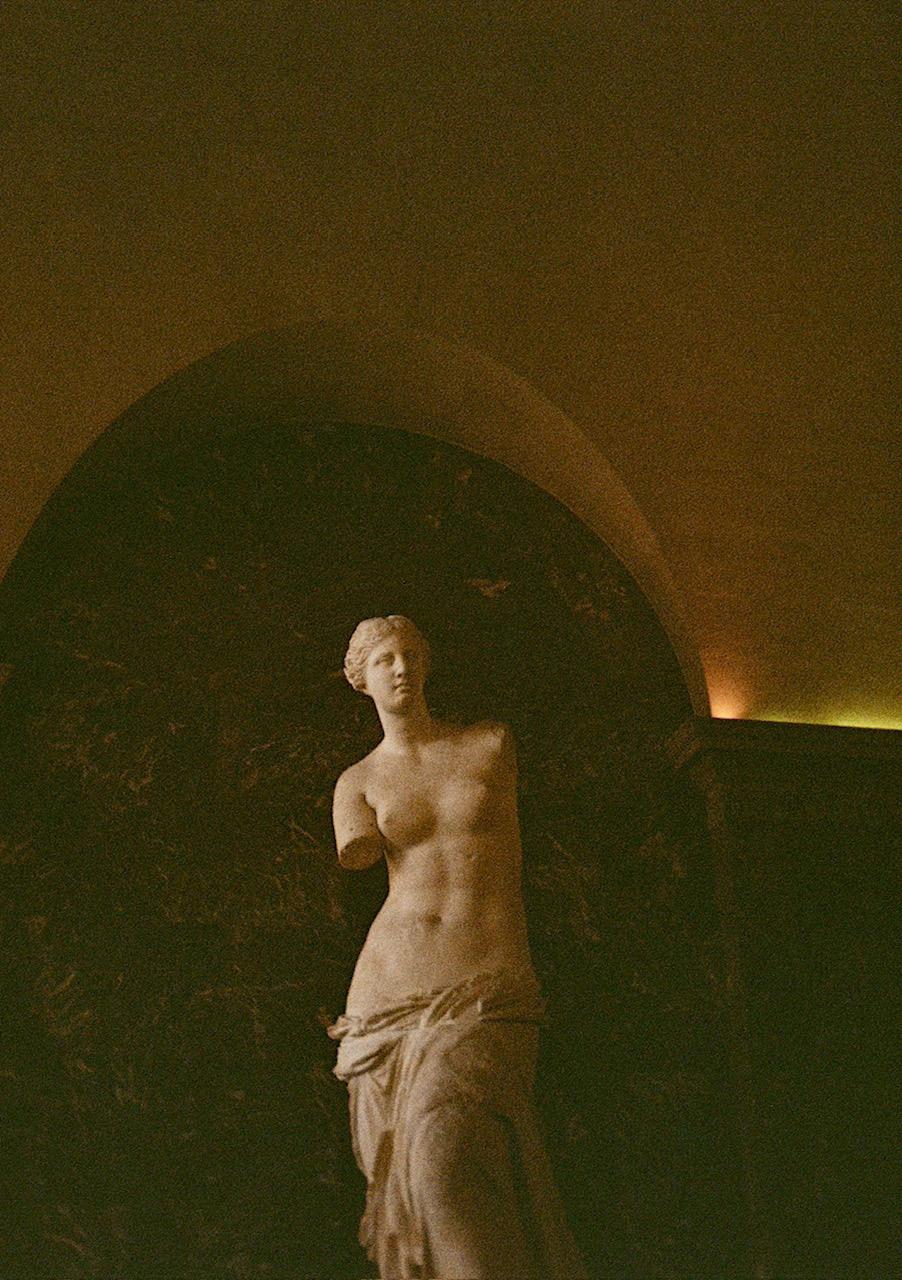

port fo lio


Address
Email Telephone
Tician Turi
Personal Details
Portsmouth, England
ticianturiarchitecture@gmail.com
+447748085617
About me
I consider myself a creative young person who is always eager to solve problems and take on new challenges. Throughout my life, I have communicated my ideas through sketches and drawings, as art has been an integral part of my life. In my spare time, I learn new skills to enhance my ability to communicate and represent my design ideas. The Duke of Edinburgh Gold Award has developed my teamwork and leadership skills through various tasks and challenges. Due to my competitive nature, I strive to become the best possible at everything I do.
As a designer, I like to design things that stand out from their surroundings. Despite being unique, I want my designs to be respectful of their surroundings. Due to the success of one of my design projects I had the chance to present it to some of the city councillors in Ryde.
Education and courses
Education
2021- Present 2019- 2021
University of Portsmouth: BA (HONS) ARCHITECTURE
Havant and South Downs College
Maths- A
Fine Art- B
3D Design- B
2016- 2019
2020- 2021
2017- 2018
SeptemberNovember 2023
Admiral Lord Nelson School
Courses
iPhotography online course
Art course with Highbury Collage
Work Experience
Deniz Beck Partners + Sustainable Conservation Trust | Portsmouth, England
Collaborated closely with Deniz Beck, receiving mentorship and insights into firm operations and responsibilities.
Translated concepts into visual representations using AutoCAD and Photoshop. Team member as a Creative Advertiser for a local project in Gosport, presenting ideas to the Mayor.
Gained hands-on experience through on-site activities, including site visits and discussions with engineers and the project manager.
Softwares
Skill set
Modelling
SketchUp
Revit
AutoCad
Other
Drawing
Sketching
Painting
Languages
Hungarian (Native)
References
Representation
Adobe Photoshop
Adobe Illustrator
Adobe Indesign
Procreate
Photography
Graphic Design
English
Milena Metalkova-Markova, Ph.D | Senior Lecturer
milena.metalkova-markova@port.ac.uk
3d Visualisations
Lumion
V-Ray
D5 Render

POWER OF NATURE TRAIL

This building will serve as a gallery space for local artists/ designers. A gallery space would work really well because it would change constantly, which would encourage people to visit more frequently. A showcase of local artists’ work contributes to the community’s unity as well as allowing local artists to showcase their work. As far as design goes, I wanted something that would stand out. In light of this, I have chosen a more triangular design. The contrast will attract more people. Additionally, I designed my gallery space to be fully open to
allow the path to run straight through it to encourage more people to come in. By doing this, everyone who wants to get past the building has to pass through it, which gives them a glimpse of what’s inside, which may catch their attention. I have decided on using corten steel and weathered wood for the exterior of my building, these weathered materials represent the power of nature. Corten steel will also make my design stand out because its brown/ orange colour will strongly contrast the greens of the grass/ trees.












SOMETHING OLD SOMETHING NEW SOMETHING BORROWED SOMETHING BLUE
This project was located at a locally well known area in Portsmouth, a well-known tourist destination that includes numerous attractions, such as Spinnaker tower, HMS Warrior ship and Gunwharf Quays. Having designed this building, I strived to make it stand out from its neighbouring buildings while still respecting the history and culture.
This building serves as an exhibition and studio space for local artists/ designers. The main challenge with this project was to design a building that doesn’t block any of the windows on the side of the building next door. My solution to this problem is to open up a gap between the two buildings and cover the existing side with a green wall to make it more aesthetically pleasing.
A simple frosted glass facade covers the front of the building. This creates a strong contrast to the neighborhooding buildings as they are all made up of limestone or brick, with lots of textures and details. As a result of this element of transparency, people are curious and tempted to explore what’s inside.










front elevation

side elevation











CULTURAL Journey
Currently, I am designing a cultural park in Gosport in an effort to celebrate local heritage and foster community involvement. Six main buildings were added, each dedicated to various aspects of local culture, such as art, history, boat making, and science. The park aims to be a hub for both locals and tourists, promoting connection, learning, and environmental enjoyment. The project seeks to encourage outdoor exploration and enhance community health by renewing the current park. Multiple open spaces within the park will host exhibitions, competitions, and events to maximise activities and engage visitors.
Plans also include reintroducing boat racing to revive historical significance and attract national interest. Design enhancements aim to merge isolated green spaces with the larger park, prioritising nature over cars and increasing woodland to combat climate change and reduce flooding risks. Additionally, efforts to protect and promote the biodiversity of the mudflat highlight its environmental importance.
The goal is to create more cultural opportunities for locals while also creating an intriguing space for tourists. Getting to the park from the ferry station will require people to walk through the Gosport High Street, thus promoting its economy and promoting the High Street.










CULTURAL Compass
This project is zooming into my previous master plan, which aims to enrich the cultural landscape by introducing new opportunities for residents and visitors. This is a cultural building designed to draw people from the High Street into the park; the building serves as a gateway, guiding visitors through the site. The building’s form harmonises with the site’s grid, ensuring aesthetic appeal, environmental sensitivity, and functional efficiency. Designed to captivate attention, the structure utilises high contrast in materiality and textures, drawing inspiration from the historic fortifications of the Gosport Lines. The exterior’s robust appearance, which reminds of bastions, contrasts sharply with the interior’s soft, light timber finishes, symbolising a journey through a forest. With its unique curves and thoughtful detailing, the structure not only tells a story of the park’s past but also serves as a beacon for cultural engagement in the present and future.
Functioning as a “cultural compass,” the building serves as a gateway to the park, directing visitors through its spaces. A highlight is the comprehensive gallery, showcasing rotating exhibitions by local artists every 1-2 months. This strategy ensures a continuous flow of fresh themes and styles, drawing locals to revisit the centre regularly for new cultural experiences. Flexibility is a crucial aspect, with a multi-purpose ground floor space adaptable for events, exhibitions, and presentations. The design also includes entertainment areas for community gatherings, concerts, markets, and more. The design is still being developed, and the sections, elevations, and floor plans are still to be finalised.











SANDSTORM SAVER Rain Collector
PERSONAL PROJECTS 2023
This project was an experiment with Rhino and V-ray, as I have never used them before. I had this idea of a pink structure in a desert. I wanted a contrast in colours and textures. This is me playing around with rendering and 3D visualisation. I aimed to create a render that tells a story and creates an atmosphere. The project has no brief and no regulations; it was just getting my fictional ideas to come alive.
The structure’s purpose is to collect rainwater in the dry desert. It acts as ‘pit stops’ for the bedouin (desert dwellers) who cross the deserts. The structure provides shade, water and shelter against sandstorms.



HAYFIELD HIDEAWAY
PERSONAL PROJECTS
I had this vision of a hayfield in a sunset, but I didn’t know what else would go into the composition. I aimed for a lonely, quiet atmosphere as if it were abandoned. I liked the idea of a hideaway like it’s hidden from everyday life. The colours and the composition of the image tell a story. The dog and the swing suggest that a family might live here. However, the lonely chair and the man might imply he is alone. Has something happened with his family? Does he even live here? Where is everyone else? The goal was to make the viewer speculate and think of the narrative. The viewer can create their own story of why and what’s happening in this image.
The architecture is secondary in this piece. The aim was something simple that doesn’t stand out that much. The harsh concrete material of the building contrasts with the tall grass. However, the pale grey colour blends the structure with the landscape; instead of focusing on the architecture, the render works with it to support the story.


PHOTOGRAPHY
In addition to drawing, I enjoy experimenting with photography as well. The beauty of photography is that it allows me to capture special moments and places in a way which hasn’t been seen before. Travelling or visiting new places is when I play with photography most often because it allows me to capture those places in an unique format. At the moment, I have been playing around with vintage cameras, such as polaroids, film and pinhole cameras.

These vintage cameras produce the most textured and unique images ever. Despite their simplicity, these techniques are extremely reactive to light and temperature changes, which is why I love them so much. It is impossible to get the same result twice with a film camera, making it the best way to capture memories. The texture that these film images have makes the images much more interesting and lively.




LIMITED Memories
PHOTOGRAPHY
“Limited Memories” is a personal project born from my curiosity with my Polaroid camera. Initiated as an experiment, I committed to capturing a single image daily from July to August. I ended up with 64 distinct snapshots, each having its unique qualities. I have travelled to Hungary and Italy during this period, and these Polaroids captured special daily memories. The challenge lay in the timing of each shot as I grappled with the decision daily. Limited to one image per day, I learned to think of the essence of each frame. This journey was very fun and helped me understand Polaroid photography.






