CONTENTS
0 1 R E T A I L P R O J E C T / 2 0 2 2
0 2 C O M M E R C I A L P R O J E C T / 2 0 2 3
0 3 H O S P I T A L I T Y P R O J E C T / 2 0 2 3
0 4 A R C H I T E C T U R A L I I / 2 0 2 3
0 5 F U R N I T U R E D E S I G N I / 2 0 2 3
0 7 P U B L I C S P A C E / 2 0 2 4
Tiara Steveany
Creative and detail-oriented interior design fresh graduate with a passion for transforming spaces into aesthetically pleasing and functional environments. Eager to apply my education and skills to contribute to innovative interior design projects while continuously expanding my knowledge and expertise in the field.

High School 2017 - 2019
Lasalle College Jakarta
Interior Desig 2021 - Current
Sunny Hill School Malaysia Education. Skills.
Sketch up
AutoCAD Space Planning
Technical Drawing
Sketching Languages. Indonesia
English
Projects.
Interior Design II - Retail Project
The Cotton On retail project underwent a transformative redesign embracing a modern and simplistic concept
Meticulously crafted through the innovative utilization of AutoCAD and SketchUp software Inspired by clean lines, functional elegance, and a minimalist approach, the space was reconceptualized to create an inviting and contemporary shopping environment
Interior Design III - Office Project
Generated an idea for Century 21 to design a new office based on its values with on the concept of stylish, sleek and sophisticated design.
Developed 3D visualization for the office with the use of AutoCAD and SketchUp software.
Interior Design IV - Hospitality Project
Researched and source material and furnishing for a high-end resort project. Developed ideas for resort design based on geography and its culture.
Architectural Design II
The redesign of The KOI Cafe was a visionary endeavor that redefined the essence of modern luxury through a meticulous fusion of AutoCAD, SketchUp, and Enscape software
Embracing a concept of opulence and modernity, the project epitomized sophistication while revolutionizing the cafe's ambiance and functionality
Furniture Design I
Utilised sketches, drawing, 3D modeling, and source of materials to design furniture project
Produced the mid-century chair on time and under budget
Furniture Design II
The furniture design project was an innovative exploration inspired by the grace and beauty of butterflies, culminating in the creation of a unique table that encapsulated elegance and functionality.
Combining artistic sketches, detailed drawings, advanced 3D modeling techniques, and meticulous material resourcing, the project unfolded as a testament to creativity and precision.
RETAIL PROJECT
Cotton On commercial space, where modernity meets industrial chic in a captivating fusion that showcases the brand's eclectic fashion sense Stepping into this redesigned

Interior Design II
Location : AEON Mall BSD
Design Tools : AutoCad, SketchUp

At the heart of this redefined Cotton On space stands an iconic VW camper van, repurposed as an innovative and eye-catching focal point for showcasing the brand's clothing lines The van's interior has been ingeniously transformed into a display area, with racks and shelves creatively integrated to exhibit the latest fashion trends, allowing customers to explore the collection within this unconventional setting


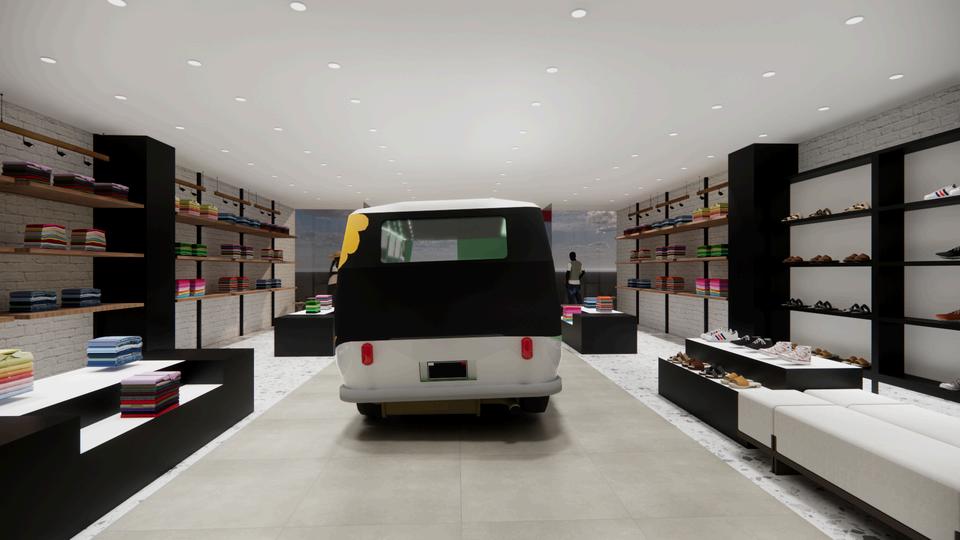
The industrial aesthetic is enhanced by the use of raw materials like reclaimed wood and metal accents in the furniture and fixtures, exuding a sense of urban sophistication Edison bulb pendant lights suspended from the ceiling add a warm and vintage-inspired glow, perfectly complementing the industrial vibe while maintaining a modern feel


Sections of the space are designated for different clothing categories, each with its distinct ambiance and layout, yet seamlessly connected to maintain a cohesive and immersive shopping experience

OFFICE PROJECT
Century 21, where the essence of style, sleekness, and sophistication converge in an office space designed to inspire productivity and innovation. Step into a realm where contemporary aesthetics meet functionality, creating an environment that epitomizes modern elegance.
Interior Design III
Location : RDTX Tower
Design Tools : AutoCad, SketchUp, V-ray



The interior design of Century 21's office exudes an aura of refinement, featuring clean lines, minimalist décor, and a sophisticated color palette that incorporates muted tones with pops of bold accents As you enter, you're greeted by a spacious and well-lit reception area adorned with sleek furniture, where every element has been meticulously curated to exude a sense of understated luxury

Meeting rooms and collaborative spaces within Century 21's office are designed to be both functional and impressive They feature modern furnishings, high-tech audiovisual equipment, and innovative design elements, offering a sophisticated backdrop for discussions, presentations, and client interactions.



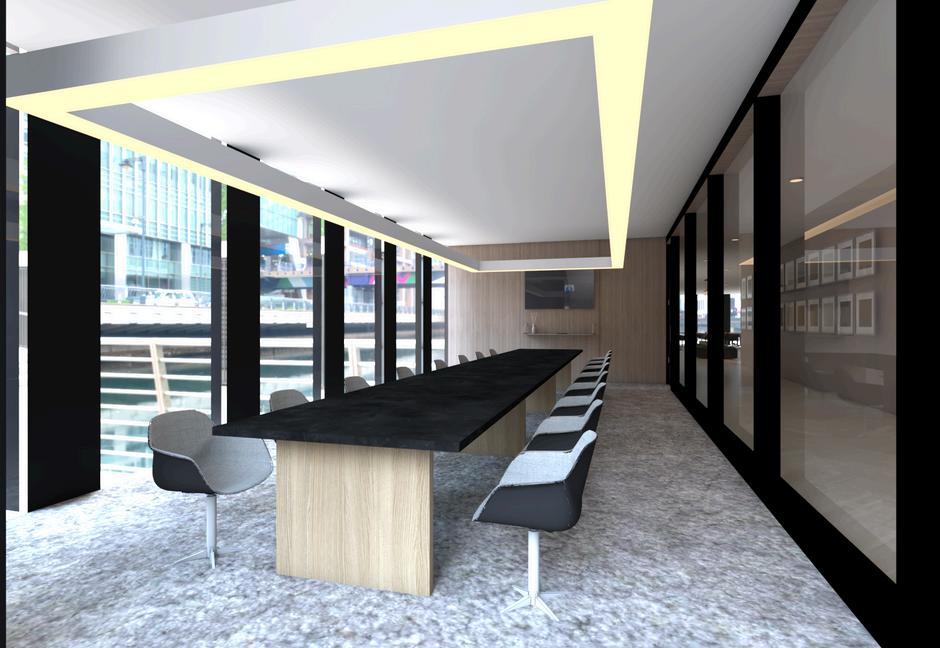
MEETING ROOM
BREAK AREASIMBAHARIAN RESORT

Simbaharian Resort, nestled on the picturesque Lemukutan Island, where tranquility meets natural beauty Simbaharian Resort is a haven designed to offer a serene and pleasing experience amidst the unspoiled splendor of the island's landscape
Interior Design IV
Location : Lemukutan Island, Kalimantan Barat
Design Tools : AutoCad, SketchUp, Enscape
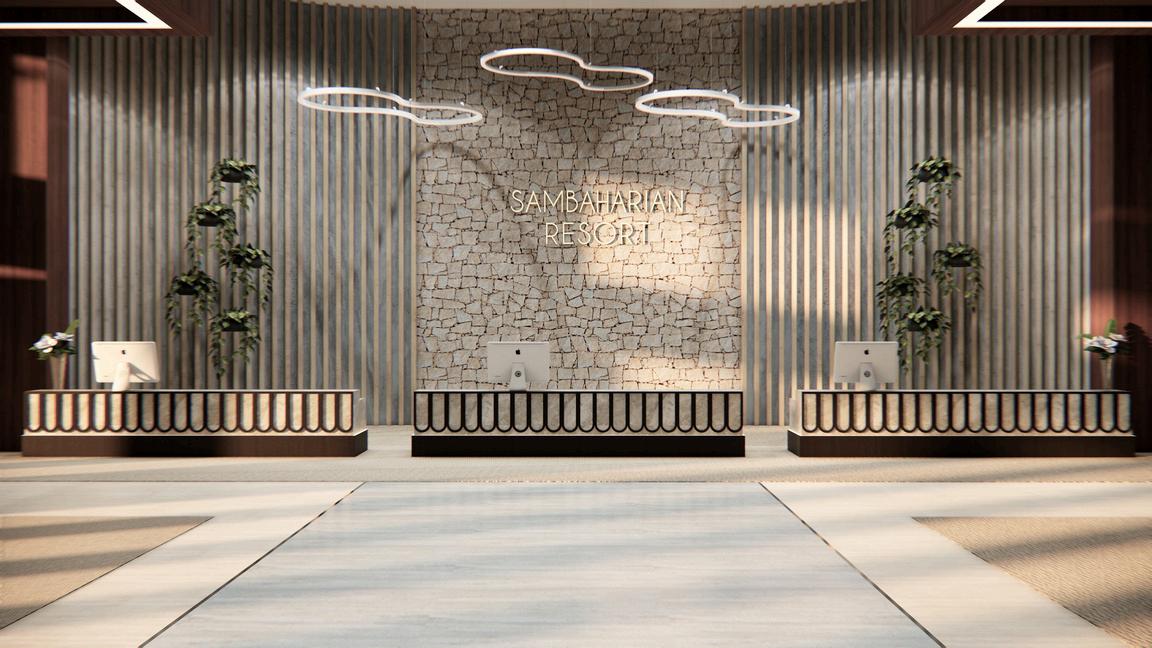
As you step onto the grounds of Simbaharian Resort, you are immediately greeted by the harmonious fusion of nature's elements and thoughtful design
Lush tropical foliage surrounds the pathways, creating a seamless connection between the resort's architecture and the island's pristine environment
The design concept of the resort is centered around embracing the innate beauty of Lemukutan Island The architecture seamlessly blends contemporary elements with traditional local aesthetics, creating a space that feels both inviting and in tune with its surroundings The use of natural materials like wood, stone, and bamboo enhances the resort's connection to the environment, exuding a warm and earthy ambiance



RESTAURANT
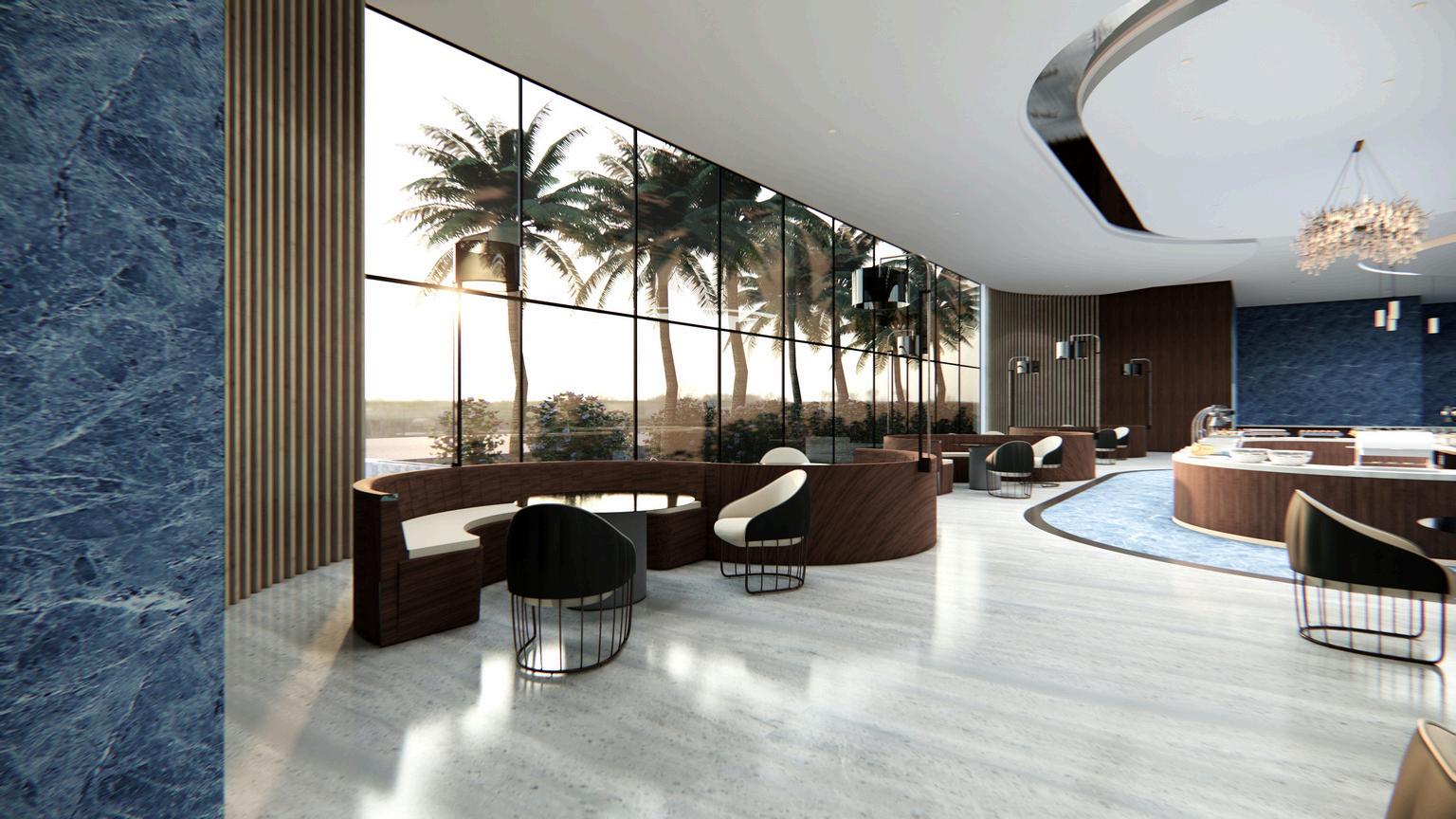
The dining experience at Simbaharian Resort is a culinary journey that showcases the island's flavors and fresh produce Our restaurant sources ingredients locally, allowing guests to savor delectable dishes inspired by regional cuisine while enjoying panoramic views of the island's breathtaking vistas.
Whether you seek a peaceful retreat, an adventure-filled escape, or a romantic getaway, Simbaharian Resort on Lemukutan Island invites you to immerse yourself in a world where serenity, natural beauty, and heartfelt hospitality converge to create unforgettable moments amidst paradise
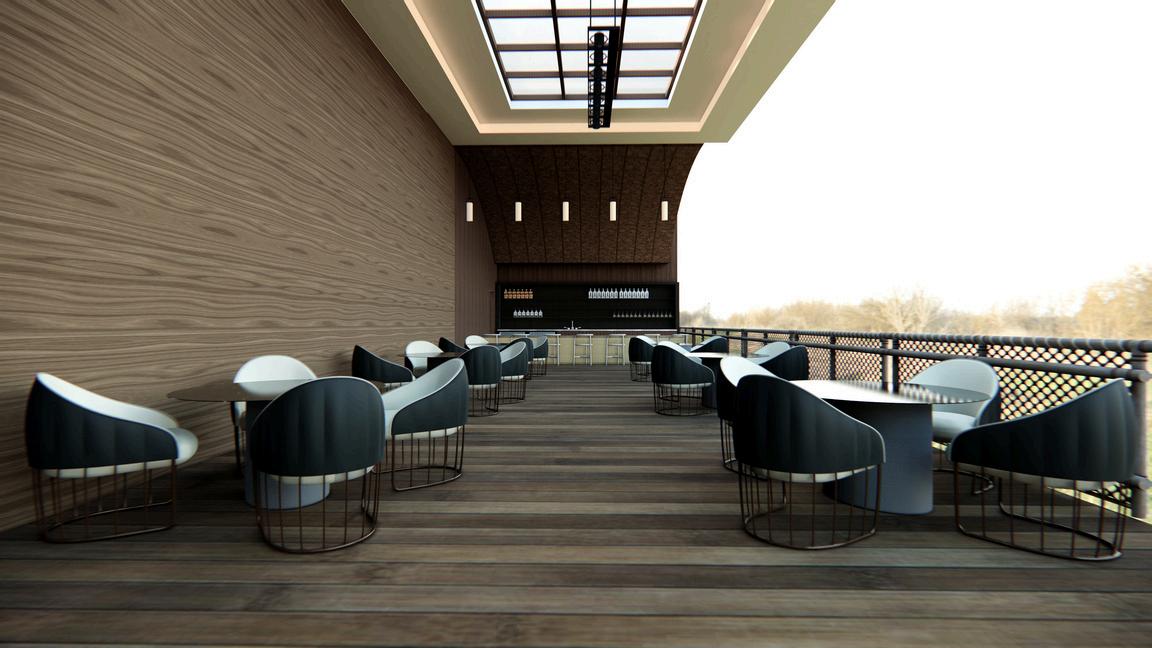



BEDROOM
As you step into your Simbaharian Resort bedroom, you're greeted by an atmosphere that seamlessly blends modern comfort with the tranquility of nature The design concept celebrates the natural elements of Lemukutan Island, incorporating organic textures, soft color palettes, and thoughtfully curated decor that evoke a sense of calmness and relaxation

ARCHITECTURAL DESIGN II

Redesign The KOI Cafe to a haven of modern luxury and indulgence where exceptional taste meets sophistication This reimagined space elevates the cafe experience, enveloping guests in an ambiance that harmonizes contemporary design with opulent touches
Architectural Design II
Location : Near MRT Station Fatmawati
Design Tools : AutoCad, SketchUp, Enscape

Upon entering the revamped KOI Cafe, you are greeted by an atmosphere that exudes elegance and refinement The interior showcases a blend of sleek lines, plush furnishings, and lavish materials, creating a sense of luxury that complements the cafe's renowned offerings

The color palette is carefully curated, featuring rich tones like deep neutrals, gold accents, and muted shades, imparting a sense of understated glamour Soft ambient lighting, combined with statement chandeliers and modern fixtures, casts a warm and inviting glow throughout the space, enhancing the upscale ambiance


In addition to its stunning interior, the redesigned KOI Cafe also offers an outdoor seating area. This alfresco space is designed with chic furnishings and lush greenery, providing a serene oasis where patrons can savor their drinks in the open air, adding a touch of tranquility to the luxurious experience.
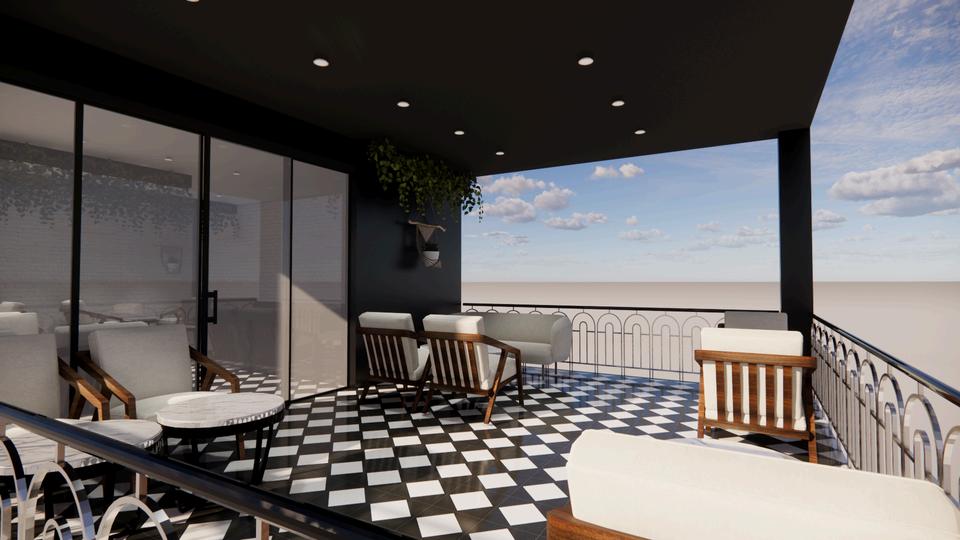
Toba Chair

Furniture Design I
Design Tools : SketchUp, V-ray
Name : Toba Chair
Dimension : 82 cm x 78 cm x 61 cm
Material : Natural Oak Wood, Grey Velvet Fabric
Toba Chair
This Toba chair is inspired by the legendary story of Lake Toba The shape of this chair was inspired by the mountains on Lake Toba The shape of the mountain was modified to become oval This toba chair can be used as a seat in the lounge area or relaxing room.



The Lepidoptera Table

The Lepidoptera Table: A Philosophical Reflection
Inspired by the Butterfly
In the realm of nature's boundless beauty, the Lepidoptera Table stands as a symbol of the delicate yet transformative essence found in the metamorphosis of butterflies Crafted with a meticulous touch, this table embodies the ethereal grace and profound significance of the Lepidoptera order, where metamorphosis unfolds as a metaphor for life's journey and philosophical inquiry
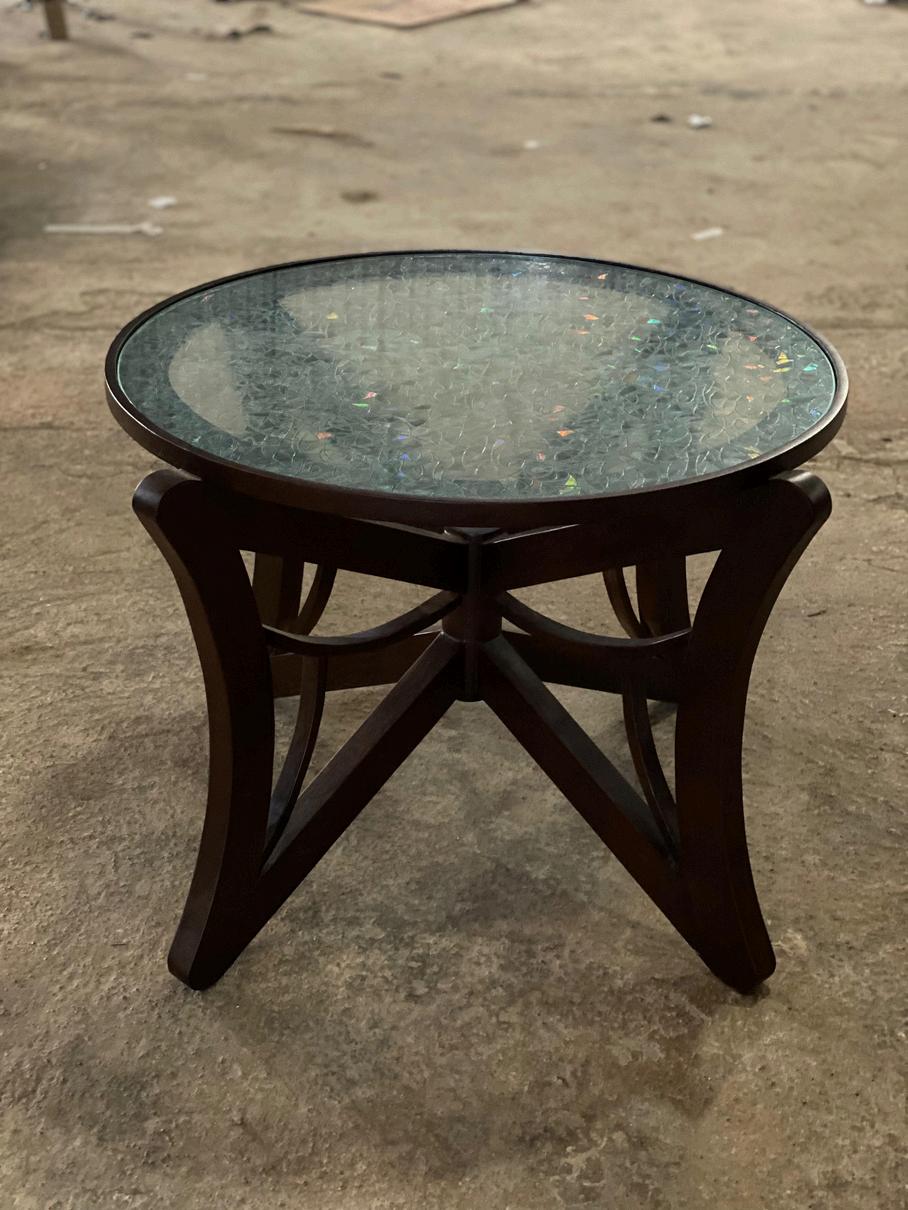

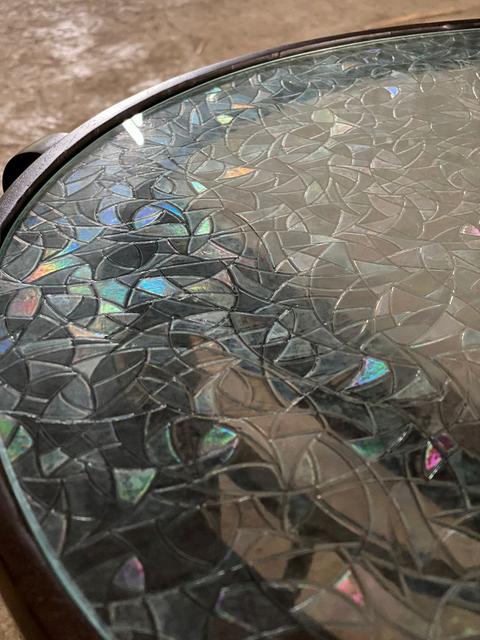
CRAFT HAVEN

Craft Haven is a designated workshop or creative space where individuals engage in hands-on crafting Craft Havens is an inspiring environment for artisans, hobbyists, and creators to enhance their skills and produce unique handmade items These spaces may be communitybased, commercial establishments, or personal studios dedicated to promoting the joy of crafting and providing a haven for artistic expression
Interior Design V
Location : BSD CITY
Design Tools : AutoCad, SketchUp, Lumion
STITCH & SIP ATELIER
Meaning: This name combines the act of stitching (representing various handcrafts like crochet and knitting) with the idea of sipping coffee, creating a cozy and inviting space for craft enthusiasts



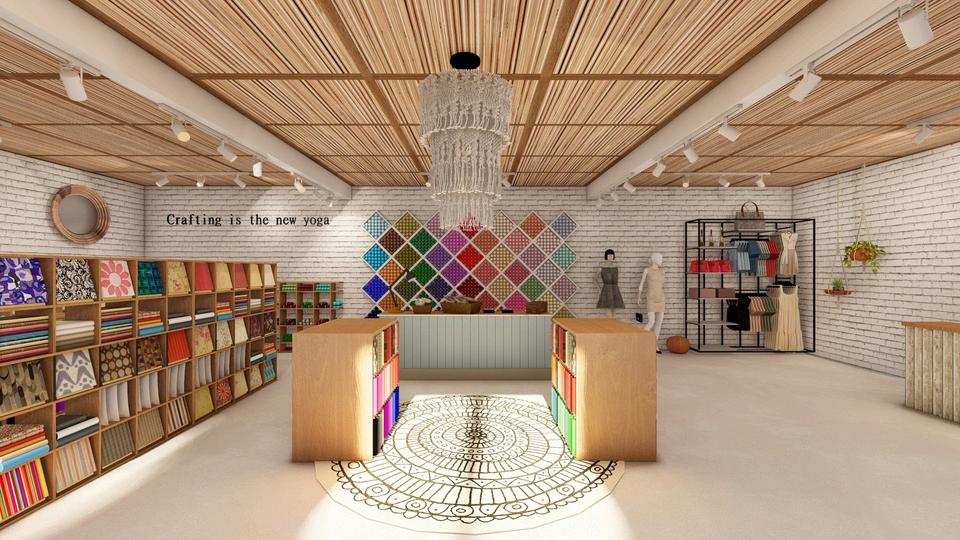

This shop is a sanctuary for craft enthusiasts and lovers of all things handmade It sells craft supplies, tools, material sourced, and products (such as sweater, scarf, beannie, and etc)

 SHOP
SHOP


CLASSROOM
A cozy and creative workshop classroom, where traditional needlecrafts come to life This classroom is for whose passionate about crochet, knitting, embroidery, or lace making, are invited designed to inspire and nurture their skills The windows inviting the warm, supportive atmosphere and create with fellow crafters, surrounded by ample natural light, comfortable seating, and all the supplies for crafters

