
2 minute read
Urip Sing Anteng
Sing Anteng is a residential project for college students that accommodates the current habits of its residents, called mager (malas bergerak). The word anteng [an.teng] comes from the Javanese language, which means calm or less active. This refers to the habit of sedentary inhabitants. Move able modules supported by automation are used in this design to minimize user movement.
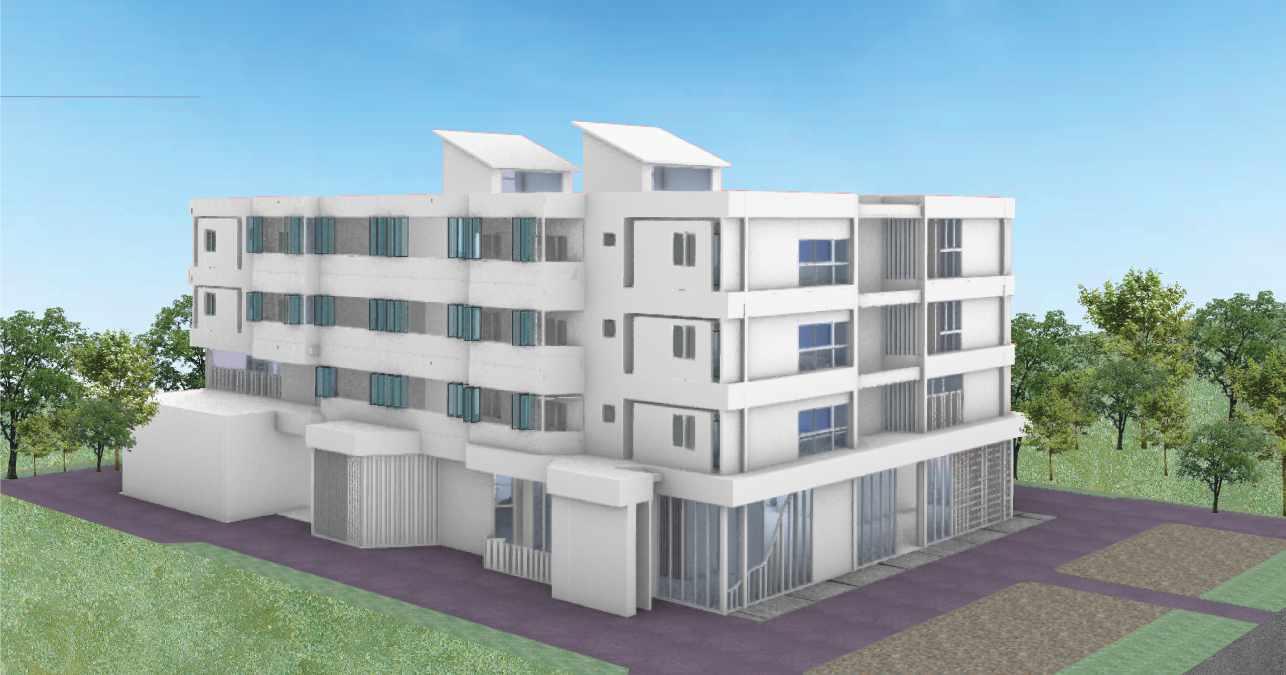
Advertisement
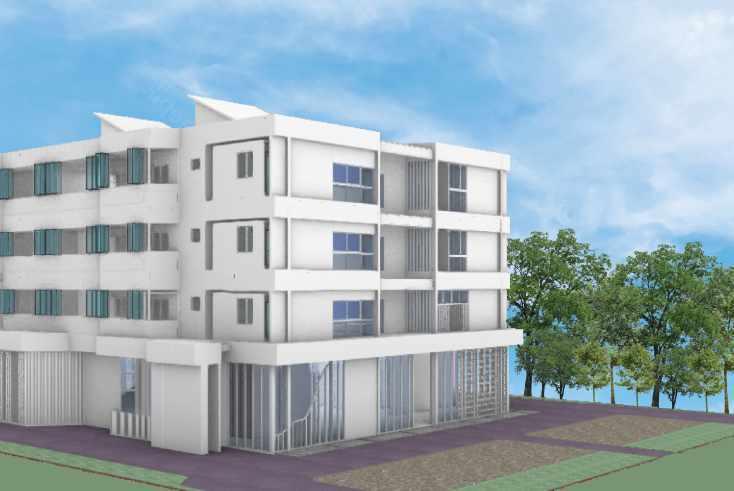
Urip Sing Anteng merupakan sebuah hunian bagi mahasiswa yang mengakomodasikan kebiasaan masa kini penghuninya yakni malas bergerak. Kata anteng [an.teng] berasal dari bahasa Jawa, yang berarti berarti tenang ataupun tidak banyak tingkah. Hal ini merujuk pada kebiasaan penguninya yang tidak banyak bergerak. Moveable modul yang didukung dengan automatisasi digunakan dalam rancangan ini untuk meminimalkan pergerakan pengguna.

Located on Jalan Mayjen Sungkono, Pakis, Surabaya, this project occupies a land area of 2480 m². Around this location, there are several educational institutions, which are taken into consideration in developing project ideas, with students from these institutions being the main target as users of this project.
Berlokasi di Jalan Mayjen Sungkono, Pakis, Surabaya, proyek ini menempati lahan seluas 2480 m². Di mana pada lokasi ini terdapat beberapa titik lembaga pendidikan, yang menjadi pertimbangan dalam pengembangan gagasan proyek, dengan para pelajar dari lembaga tersebut menjadi target utama sebagai pengguna proyek ini.
Programming & Strategi Desain
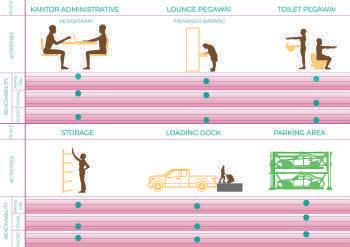
Programming & Design Strategy
Strategi desain yang diajukan pada proyek ini adalah reduce space-use dan reachability melalui penggunaan embedded object dan adjustable module yang didukung dengan automatisasi. Dengan penyusunan program disesuaikan dengan kebutuhan dan alur kegiatan penghuni.
The design strategy proposed in this project is to reduce space use and reachability through the use of embedded objects and adjustable modules that are supported by automation. By composing programs that are based on the needs and flow of users' activities.

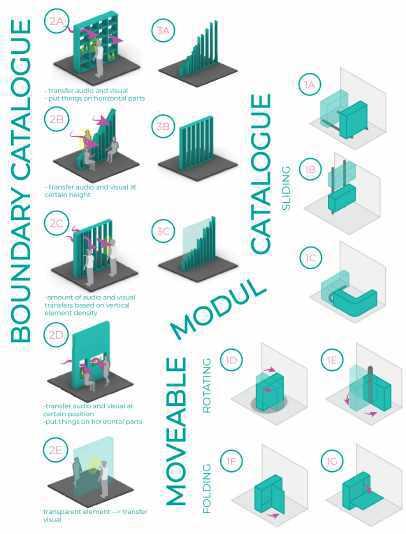

Atmosfer bangunan juga berusaha mencapai reachability yaitu adanya perasaan intimate (closeness) namun tetap menghadirkan perasaan relaxing. Hal ini dihadirkan melalui penggunaan warna yang terbagi menjadi 3 intensitas, yaitu low, medium, dan high. Low intensity color digunakan pada ruang-ruang dengan area lebih kecil, sementara high intensity digunakan pada area lebih luas. Selain itu, pemilihan material, pengaturan cahaya, boundary, dan natural element juga turut digunakan untuk menghadirkan atmosfer yang diinginkan.

The atmosphere of the building also tries to achieve reachability, with the feeling of being intimate (closeness) but still feeling relaxed. This is presented through the use of colors which are divided into 3 intensities, there are low, medium, and high. Low-intensity colors are used in spaces with smaller areas, while high-intensity colors are used in larger areas. In addition, material selection, light settings, boundaries, and natural elements are also used to create the desired atmosphere.

Proyek ini terdiri dari 4 lantai, di mana semakin ke atas, semakin berisfat privat. Lantai 1 berisikan area-area komunal, yang dapat diakses oleh penghuni kosan, pengurus kosan, dan kurir meskipun hanya terbatas pada delivery area dan lobby. Sementara itu, lantai 2 - 4 bersifat privat yang hanya dapat diakses oleh penghuni dan pengurus kos.
This project consists of 4 floors, where the higher the more private. The 1st floor contains communal areas, which can be accessed by boarding house residents, boarding house managers, and couriers, although they only have access to the delivery and lobby area. Meanwhile, the 2nd to 4th floors are private and can only be accessed by the residents and managers of the boarding house.
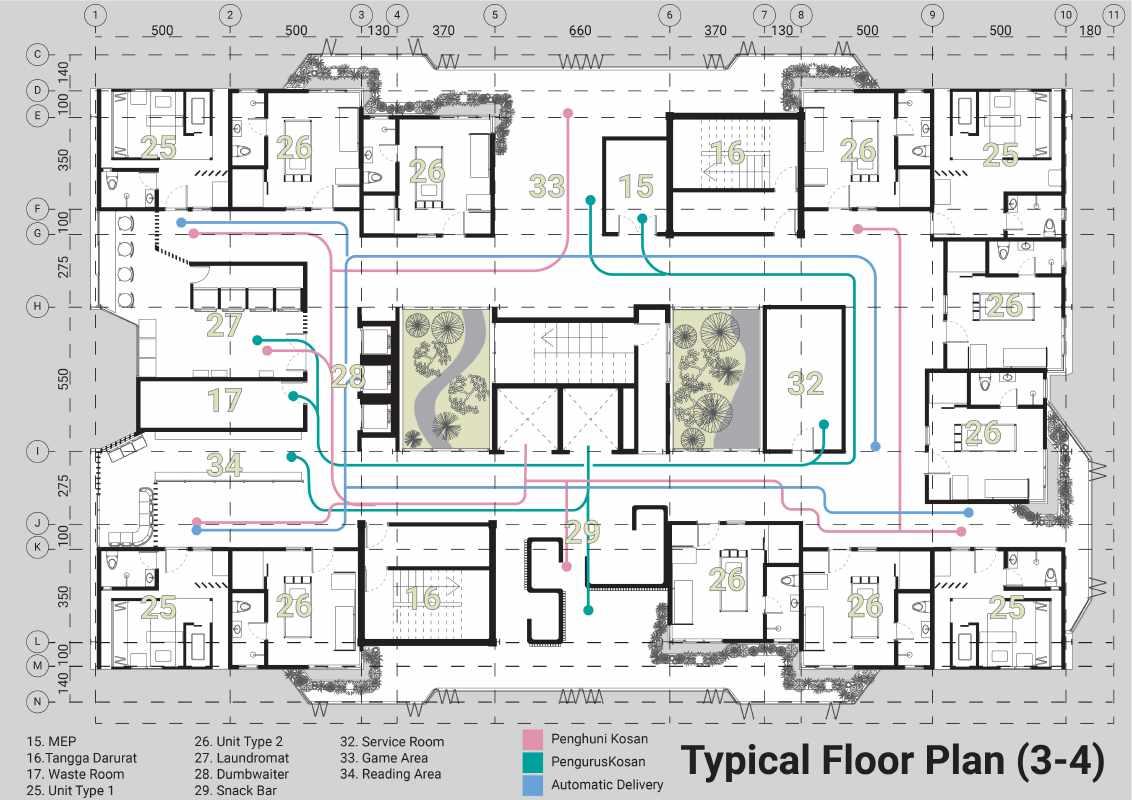
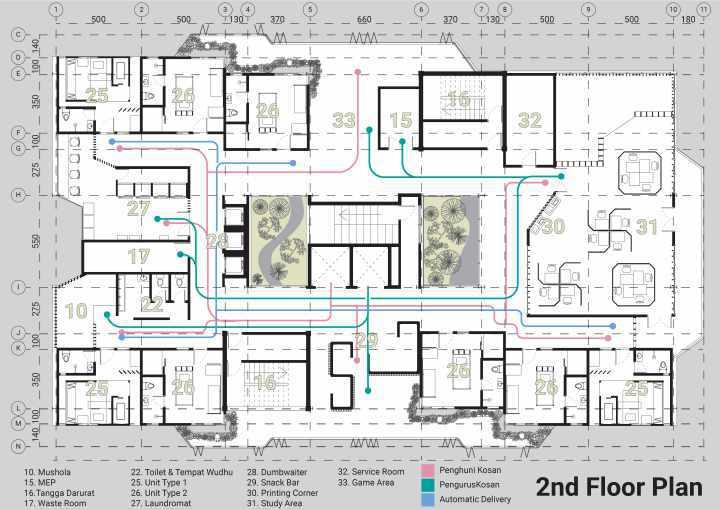
Lantai 2 terdiri dari kamar-kamar unit, study area, laundromat, game area, snack bar, mushola, dan toilet umum. Dan untuk lantai 3 dan 4 yang merupakan lantai tipikal terdiri atas fasilitas-fasilitas serupa dengan lantai 2, hanya saja mushola dan toilet umum digantikan dengan mini reading area pada lantai 3 dan 4. Serta tidak terdapat study area pada 2 lantai ini.

The 2nd floor consists of units of rooms, a study room, a laundromat, a games area, a snack bar, a prayer room, and public toilets. The 3rd and 4th floors are typical floors consisting of similar facilities to the 2nd floors. However the prayer room and public toilets are replaced with mini reading areas on the 3rd and 4th floors, and there are no study areas on these two floors.





