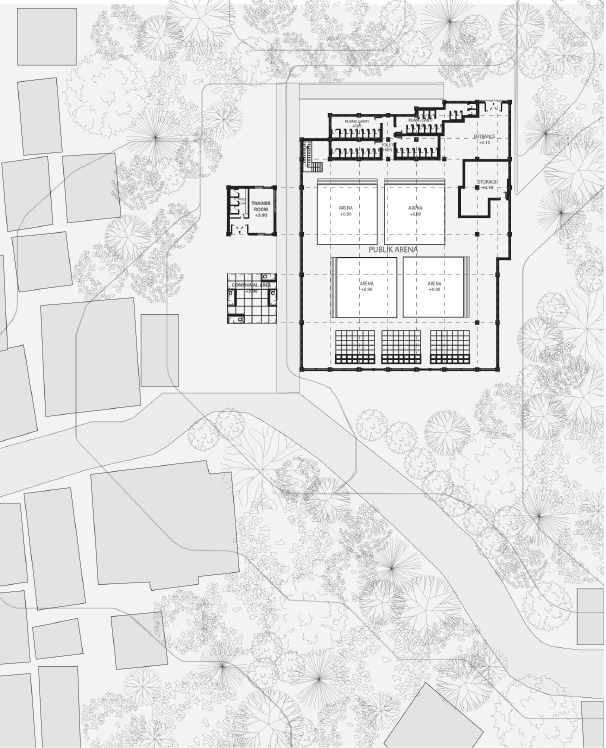
4 minute read
MARTIAL ART CENTER MARTIAL ART CENTER
Tiara Hardianti art center is a project that accommodates educational activities about self-awareness by providing basic self-defense training for children and teenagers in the Dukuh Bandung area.
Martial Art Center merupakan sebuah proyek yang mewadahi kegiatan edukasi mengenai self-awareness melalui pemberian pelatihan bela diri dasar bagi anak-anak dan remaja di kawasan Dukuh Bandung.
Advertisement
Berangkat dari permasalahan tingginya tingkat kekerasan pada anak-anak dan remaja rentang usia 6 - 18 tahun, proyek ini bertujuan memberikan pelayanan yang lebih bersifat preventif melalui pembekalan bela diri.
Departing from the issue of high levels of violence against children and teenagers in the age range of 6-18 years, this project aims to provide more preventive services through the provision of self-defense.
Proyek ini dibangun pada lahan seluas 3100 m², yang berlokasi di Jalan Yudhakerti, Dukuh Bandung, Brebes, Jawa Tengah, di mana Brebes merupakan daerah dengan tingkat kekerasan anak tertinggi di Indonesia. Dengan hadirnya proyek ini, diharapkan terjadinya penurunan angka mengenai kasus tersebut.
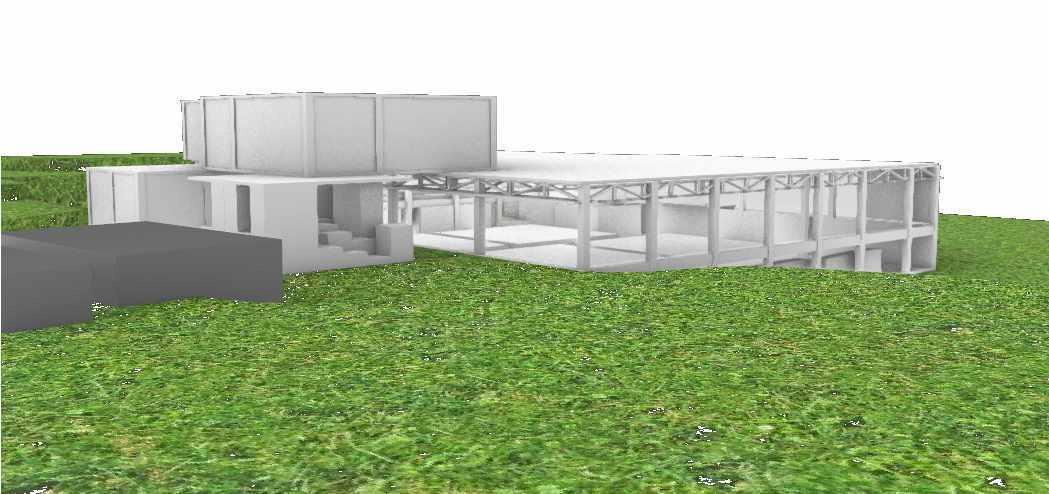
This project was built on a land area of m², which is located on Jalan Yudhakerti, Dukuh Bandung, Brebes, Central Java, where is a region with the highest level of child violence in Indonesia. With the presence of this project, it is hoped that the number of cases will decrease.

Spatial qualitiy yang utama dari proyek ini adalah hadirnya visual connectivity melalui elevasi. Kualitas ini diperoleh dari studi tipologi pada sejumlah preseden training center. Pada pathway menuju entrance terjadi pengaturan visual. Di bagian depan akan terjadi visual connectivity antara pengunjung yang melalui pathway ini dengan publik arena yang berada di tingkat bawah. Begitu mencapai bagian belakang dan melalui ramp, visual connectivity ini akan terputus yang kemudian akan tersambung kembali saat pengunjung tiba di entrance.
The main spatial quality of this project is the visual connectivity by elevation. This quality is obtained from typology studies on several training center precedents. On the pathway toward the entrance, there is a visual setting. On the front, there will be visual connectivity between visitors who go through this pathway and the public arena on the lower level. Once they reach the back and pass through the ramp, this visual connectivity will be disconnected and then reconnected when visitors arrive at the entrance.

Visual connectivity yang terjadi pada proyek ini utamanya berfokus untuk menghasilkan koneksi visual menuju ke publik arena sebagai wadah utama transfer ilmu terjadi. Untuk memaksimalkan koneksi visual yang terjadi, maka skala rasio elevasi yang digunakan didasarkan pada studi visual manusia.
The visual connectivity in this project mainly focuses on producing a visual connection to the public as the primary place for knowledge transfer to occur. To maximize the visual connection that takes place, the elevation ratio scale used is based on the human visual study.
Martial Art Center ini terdiri dari 3 tingkat dengan area utama yaitu publik arena yang berada di tingkat 1 dilengkapi juga dengan changing room, toilet, serta storage pada tingkat ini. Selanjutnya pada tingkat 2, terdiri dari area tribune yang tergabung dengan massa bangunan utama, serta adanya area komunal dan trainer room pada massa yang terpisah. Pada tingkat ini juga terdapat pathway untuk mencapai entrance pada tingkat 1, di mana pathway ini terhubung langsung dengan jalan utama. Sementara itu, tingkat 3 dikhususkan untuk private arena yang ditujukkan untuk anak-anak yang berusia lebih muda, di mana area ini bersifat lebih tertutup sehingga anak-anak tidak mudah terdistraksi.
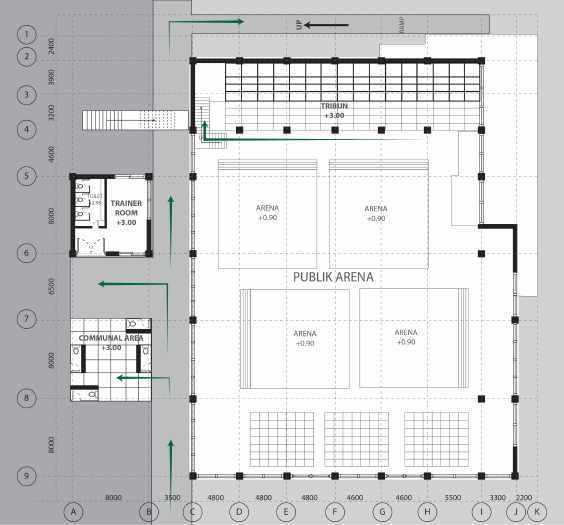

Martial Art Center consists of 3 levels with the primary area, the public arena which is located on 1st level, equipped with changing rooms, toilets, and storage at this level. Next, on 2nd level, it consists of a tribune area that is incorporated into the main mass of the building, and a communal area and a trainer room in a separate mass. At this level, there is also a pathway to reach the entrance at 1st level, where this pathway is directly connected to the main road. Meanwhile, 3rd level is devoted to a private arena aimed at younger children, where this area is more private so that children are not easily distracted.

Adanya elevasi pada area tribune dan pathway membantu visual connectivity menuju arena. Penggunaan elevasi berulang pada tribune bawah dan atas dapat memaksimalkan visual connectivity menuju ke arena.
The elevation in the tribune area provides connectivity to the arena. The use of repeated elevations on the lower and upper tribune can maximize visual connectivity toward the arena.
In addition, the use of a transparent boundary also supports visual connectivity between the arena and the waiting room for parents but still provides a limit on audio so that children who are practicing are not easily distracted.
Selain itu, penggunaan transparent boundary juga membantu visual connectivity pada private arena dengan ruang tunggu orang tua, namun tetap meberikan batasan pada audio sehingga anak-anak yang sedang berlatih tidak mudah terdistraksi.
This is also applied to produce visual connectivity between the inside-outside of the private arena, thereby maximizing the view toward the vegetation in the east.
Hal ini juga diterapkan untuk menghasilkan visual connectivity antara inside-outside pada private arena, sehingga memaksimalkan view menuju vegetasi di Timur.
Furthermore, the elevation is also used in communal areas. The application of this irregular elevation raises the possibility of how visitors use it.
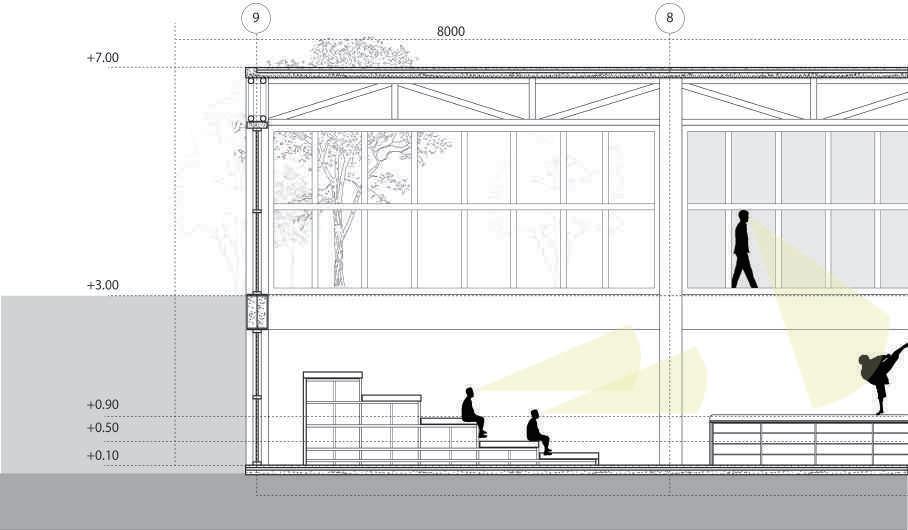

Selanjutnya, elevasi juga turut digunakan pada area komunal. Penerapan elevasi tidak beraturan ini menghadirkan posibilitas bagaimana pengguna menempatinya.
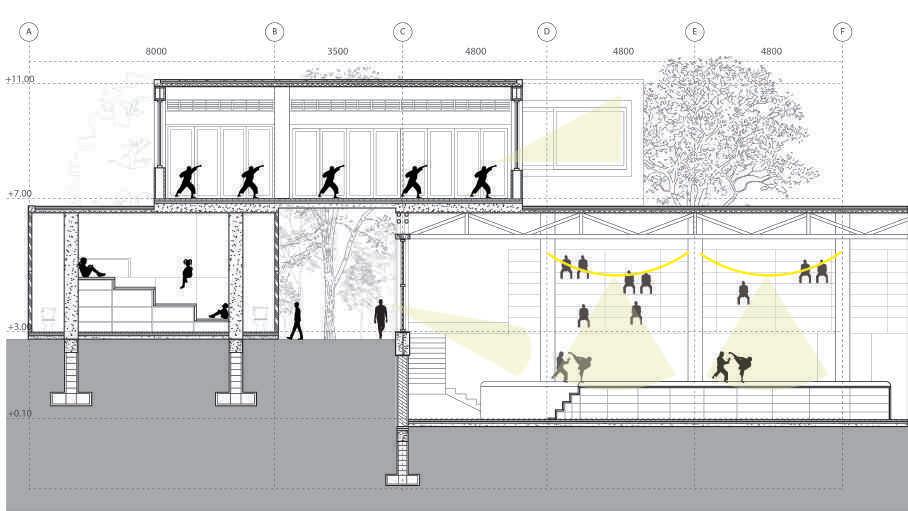
PERSPEKTIF PADA PATHWAY
HALLWAY PERSPECTIVE
PERSPEKTIF PADA TRIBUNE BAWAH
LOWER TRIBUNE PERSPECTIVE
PERSPEKTIF PADA AREA KOMUNAL
COMMUNAL AREA PERSPECTIVE
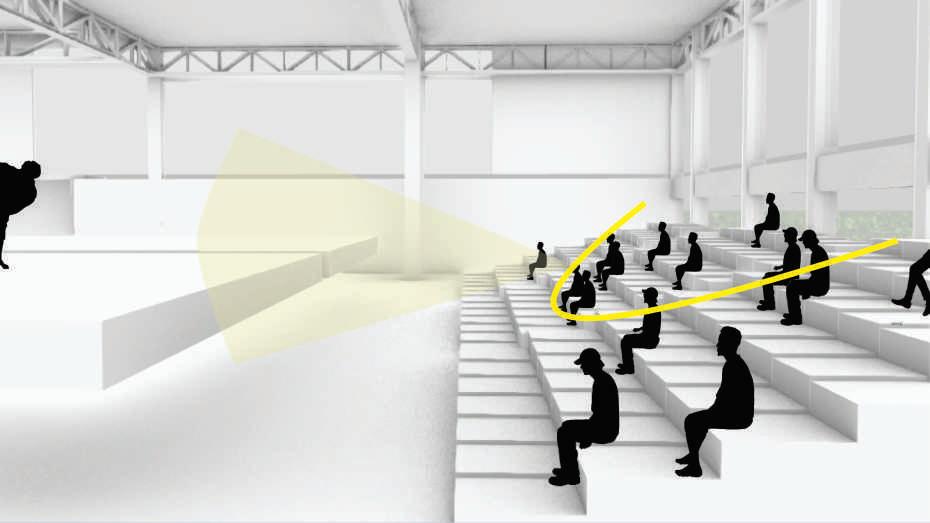
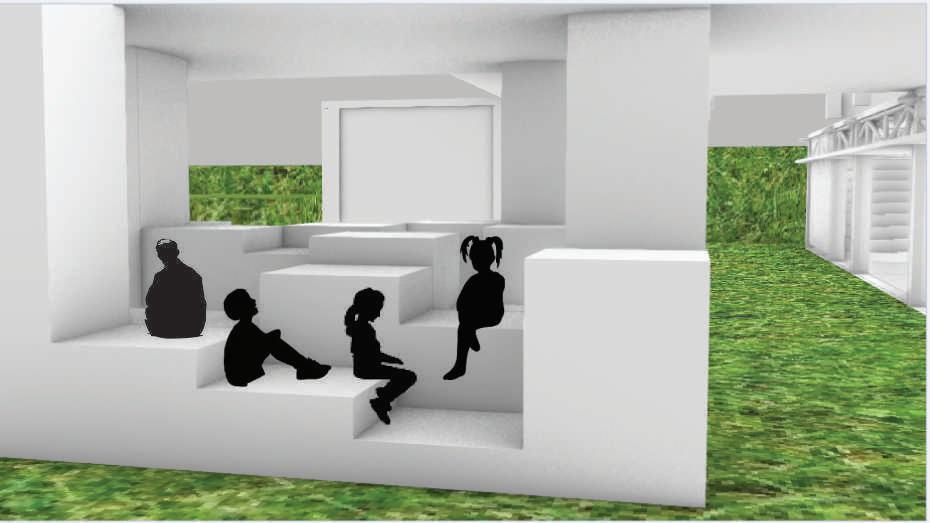
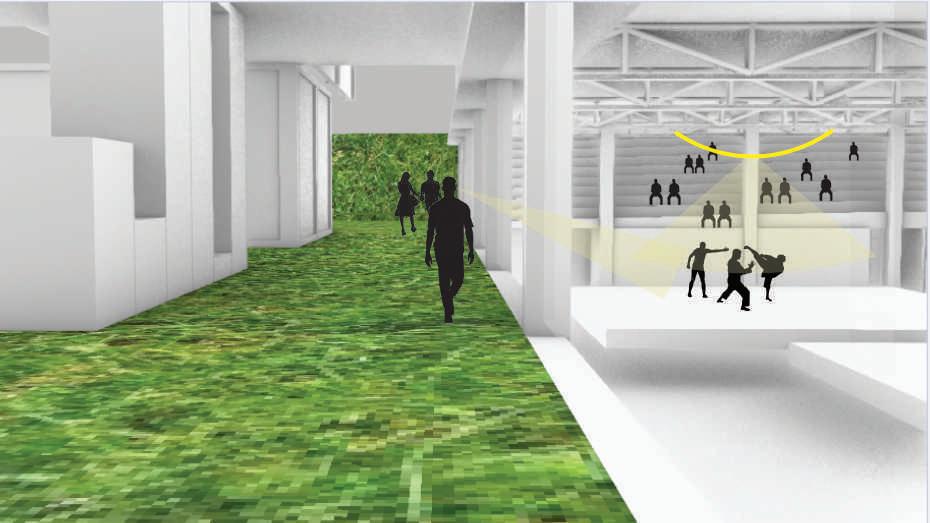
KAYU & RANGKA BESI
WOOD & STEEL FRAME
BEARING WALL
DINDING BATA
BRICK WALL
KOLOM BAJA
STEEL COLUMN
CONCRETE SLAB
SLAB BETON
DINDING RANGKA BAJA
STEEL FRAME WALL
KOLOM BAJA
STEEL COLUMN
BRICK WALL
DINDING BATA
BALOK BAJA
STEEL BEAM
KACA
GLASS
STEEL SPACE FRAME
SPACE FRAME BAJA
Struktur utama yang digunakan pada proyek ini adalah kolom baja serta space frame structure dengan material baja. Penggunaan space frame ini berkaitan dengan bentang massa bangunan utama yang besar namun tidak dapat menggunakan kolom karena dapat mengganggu aktivitas serta koneksi visual pada area arena. Material yang digunakan untuk dinding pada tingkat 1 berupa dinding bata, sementara untuk tingkat 2 dan 3 menggunakan dinding rangka baja, penggunaan material ini didasarkan pada faktor keringanan material tersebut.
The main structures used in this project are steel columns and space frame structures made of steel materials. Reasoning the use of this space frame relates to the wide span of the main building mass but cannot use columns because it can disrupt activities and visual connections in the arena area. Brick is used as wall material for 1st level, while 2nd and 3rd levels use steel frame walls, consideration for using this material is based on the lightness quality of the material.





