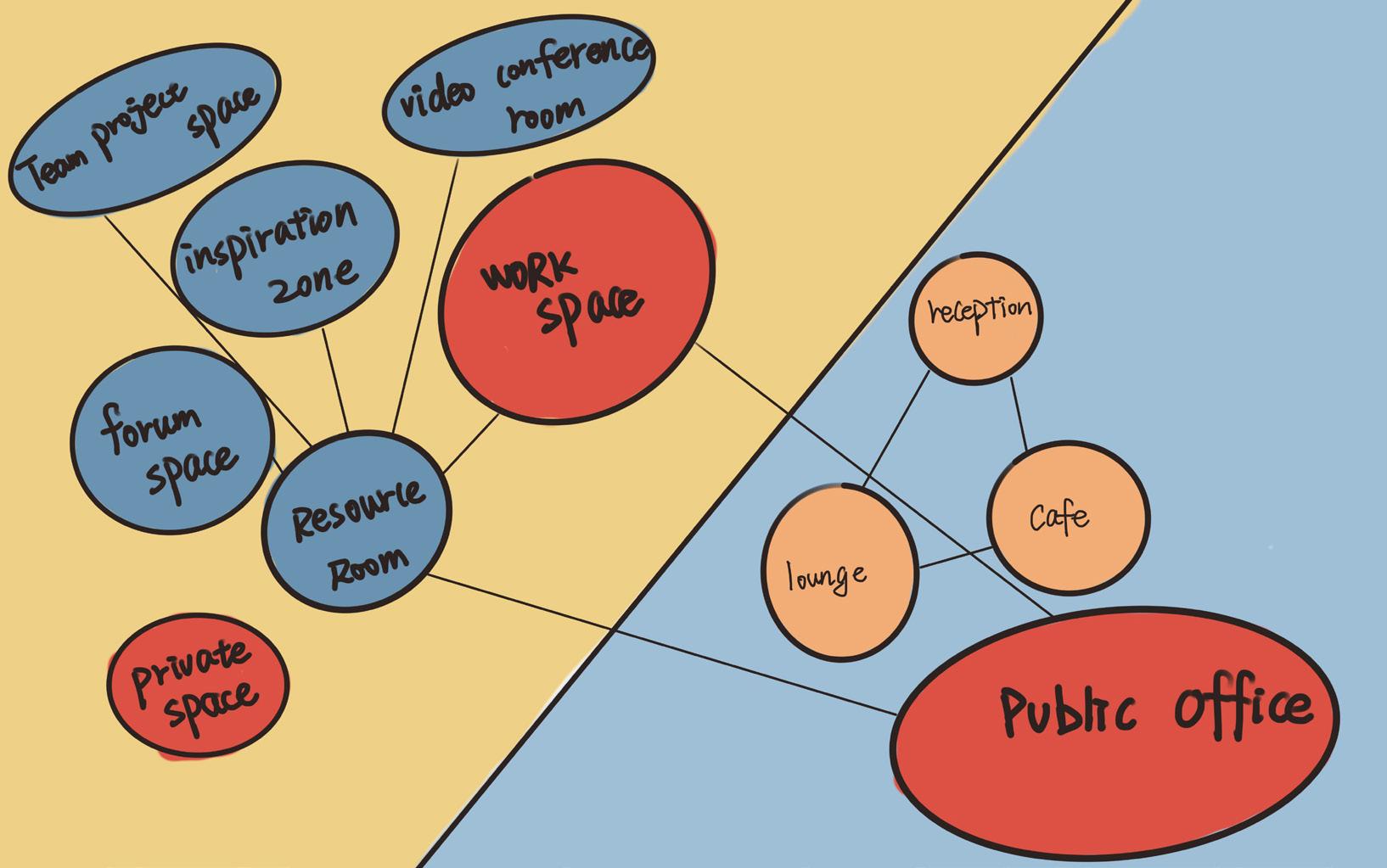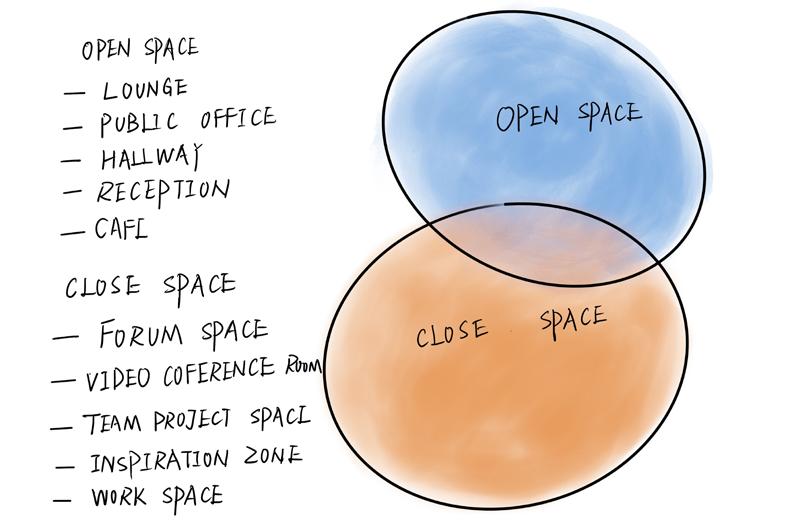
1 minute read
Space relationship analysis
Each space has different degrees of connection, but through the different degree of relationship, determining the layout of the space. With the material room as the center, radiate different routes to each space. The second floor is the main working area, the first floor is the reception area and secondary work area.
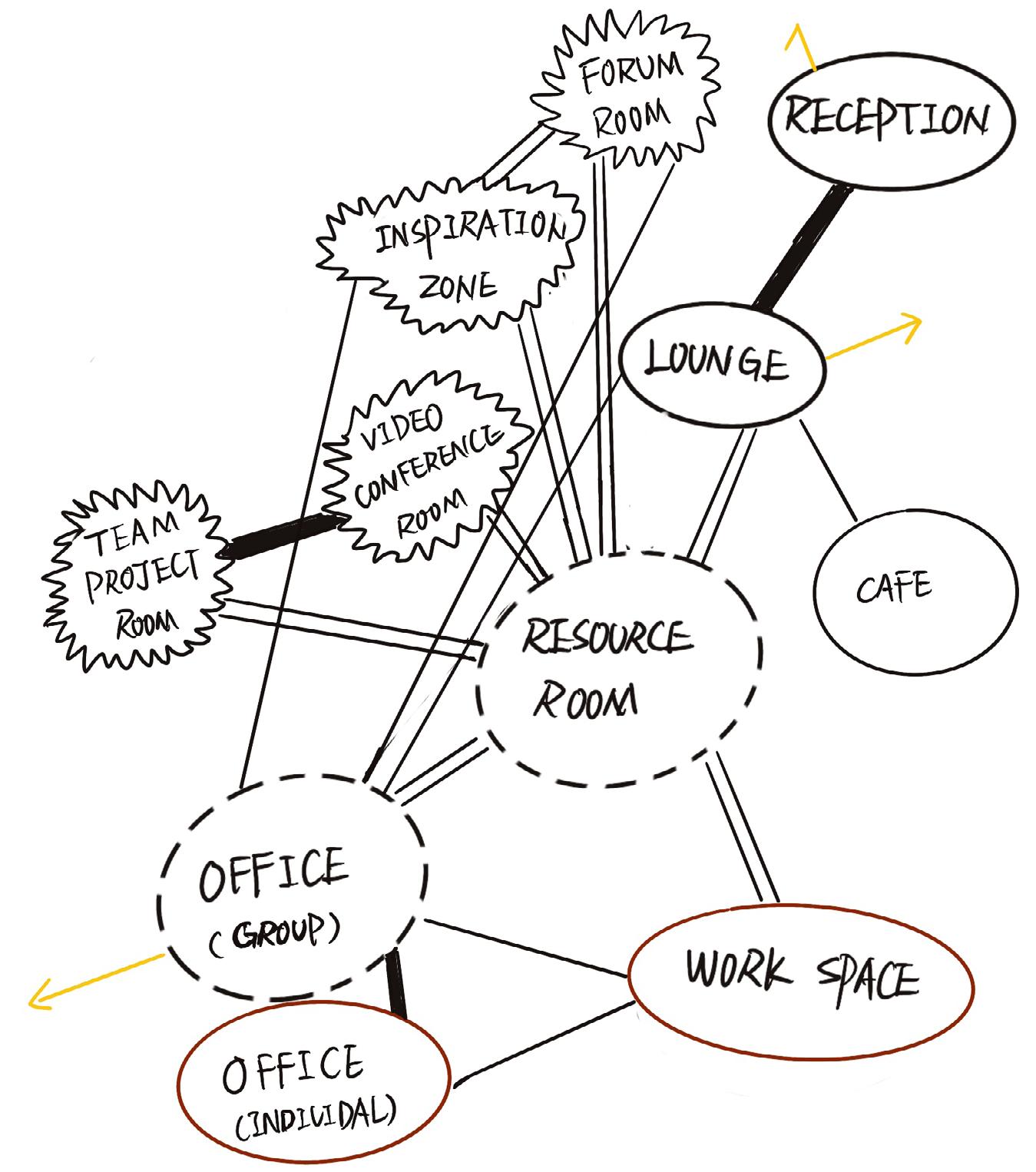
Advertisement
According analyze each space to know their requirements. Through the requirements to consider what is the most appropriate layout for the space.
Special consideration for rooms relationship:
Video conference room should next to team project room that will be more convinient for employees to group work.
Resource room should be in the center of the space that would close with each room, when people need to use some material they can grab that quickly.
Cafe space can be in first floor.beacause cafe machine may be create noise.however second floor is main space for working. So that is not suitable. And also when they need meet clients that is convenient to entertain guests.
Forum room should be far away from work space. Because conversation may create noise to interact other space which close to forum room.
For general: according the requirements to analyze color and space shape (close or open)
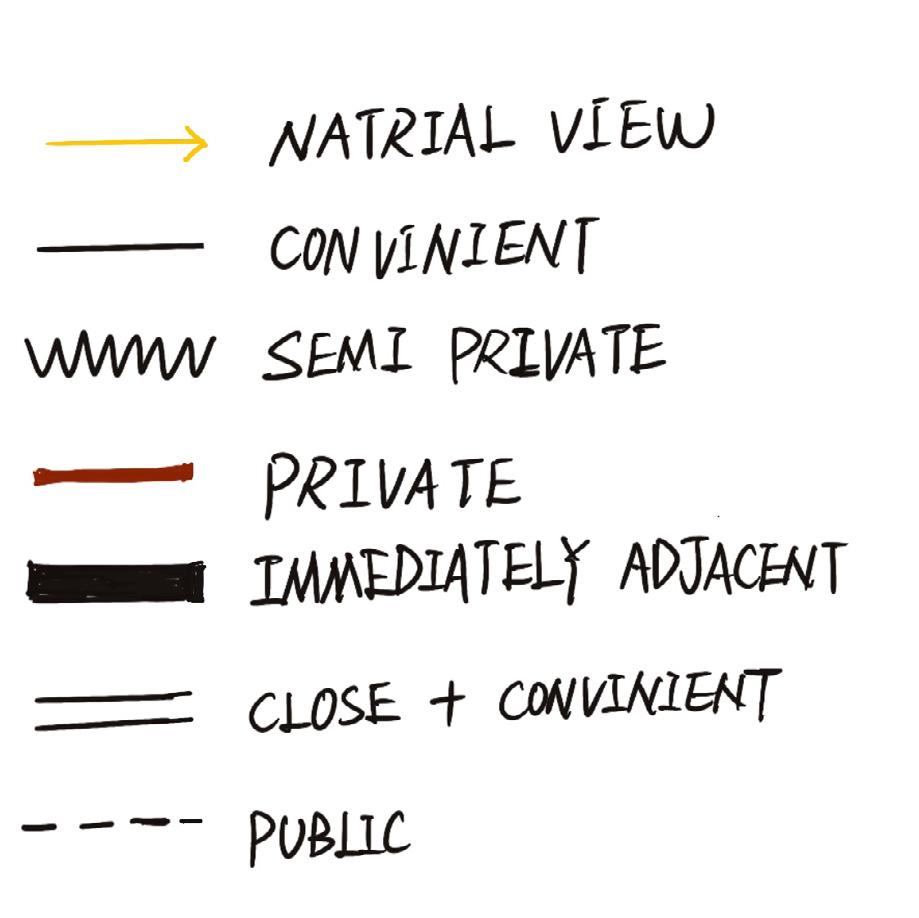
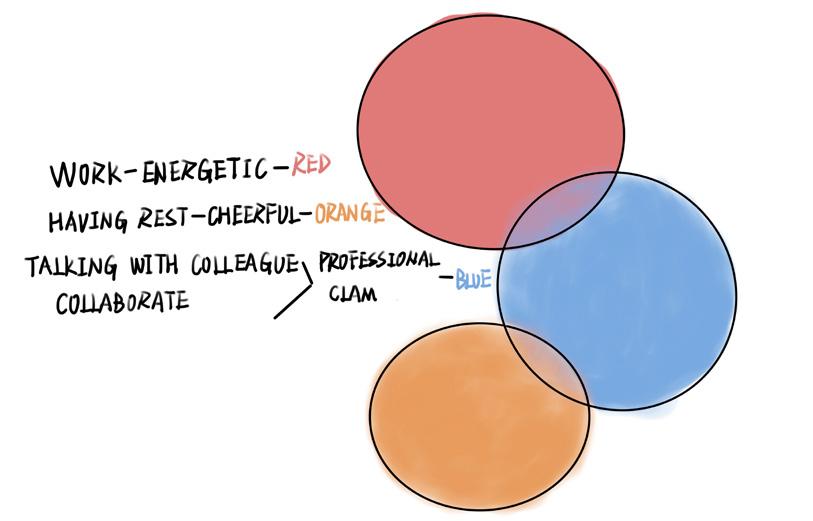
For detail :according requirments to analyze each space relationship and their position
