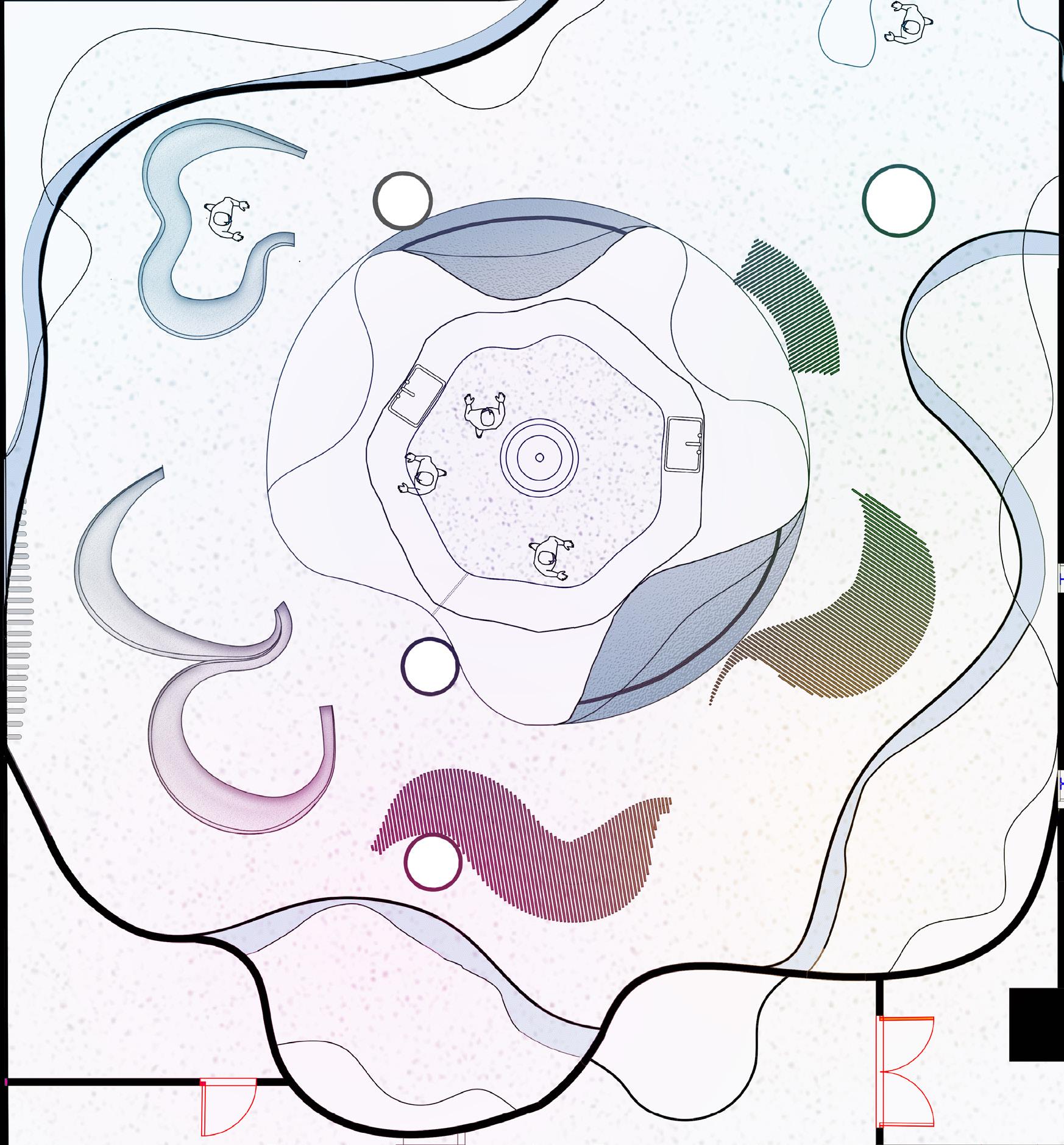
1 minute read
Planning and Design details
The ceiling is suspended with petal-shaped decorative glass, they are transparent and colored, and when the light is cast on them, they reflect colored light and shadow. And these intertwined petals echo the colored puzzle carpet on the ground.
Body Painting Process Reception
Advertisement
(Talk with the artist and book your appointment)
Changing Rooms (Undress and shower)
Waiting Room Setting Spray Room Painting Area
Photo Shooting Area
Red circle part:
Ceiling plan
Lighting plan
Glass partitions
Functional wall
Multifunctional furniture
Basement floor plan
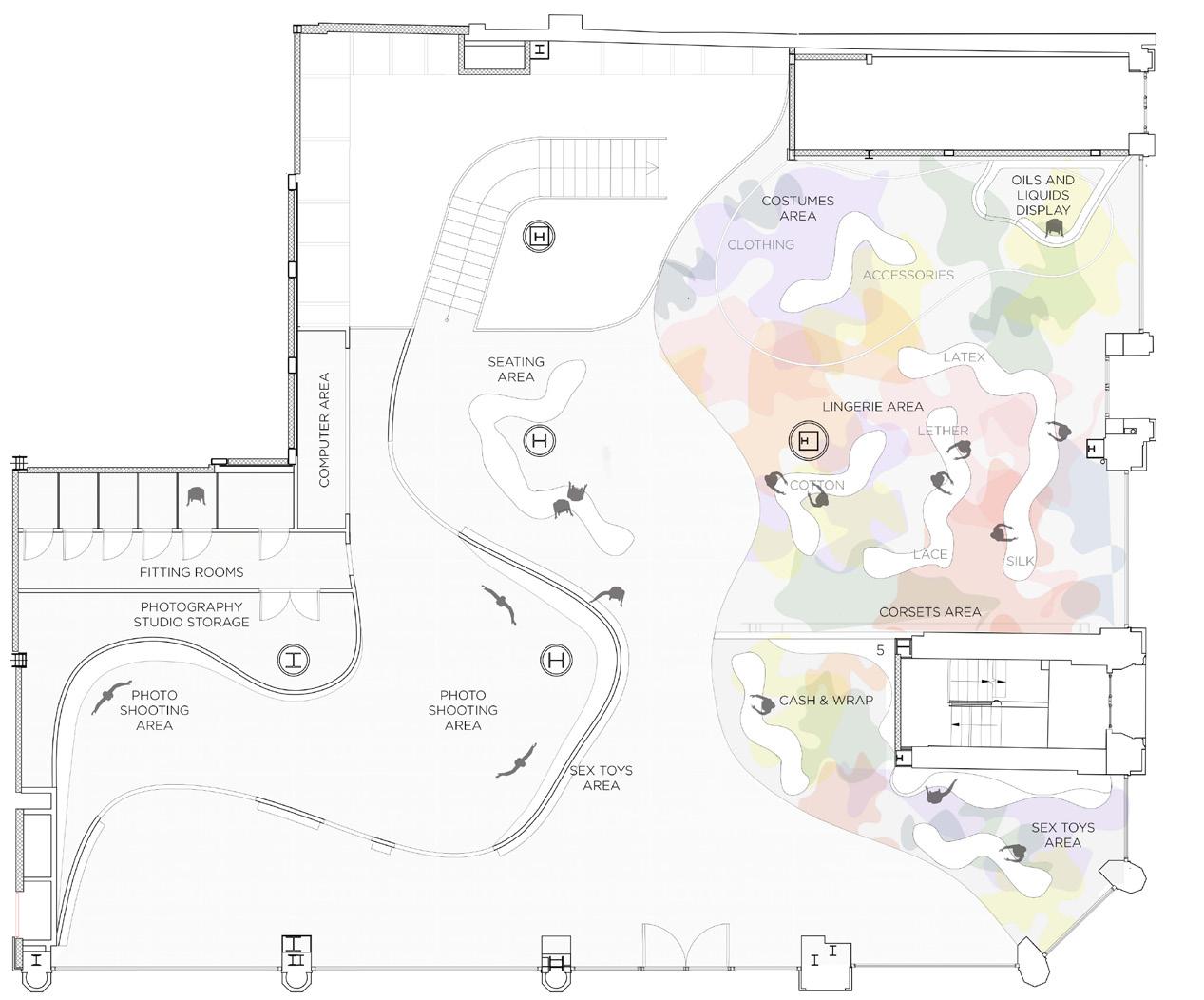
The red circle part is the part I was assigned to individually design, which was further refined.
Ground floor plan
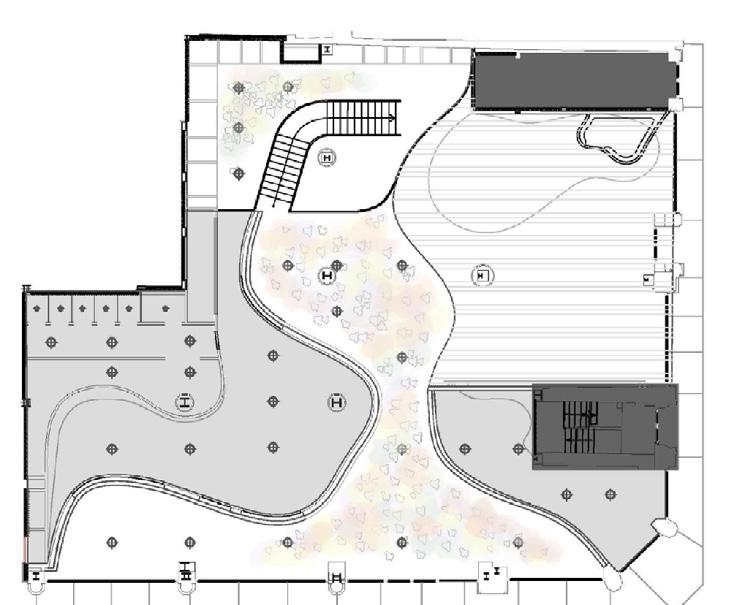
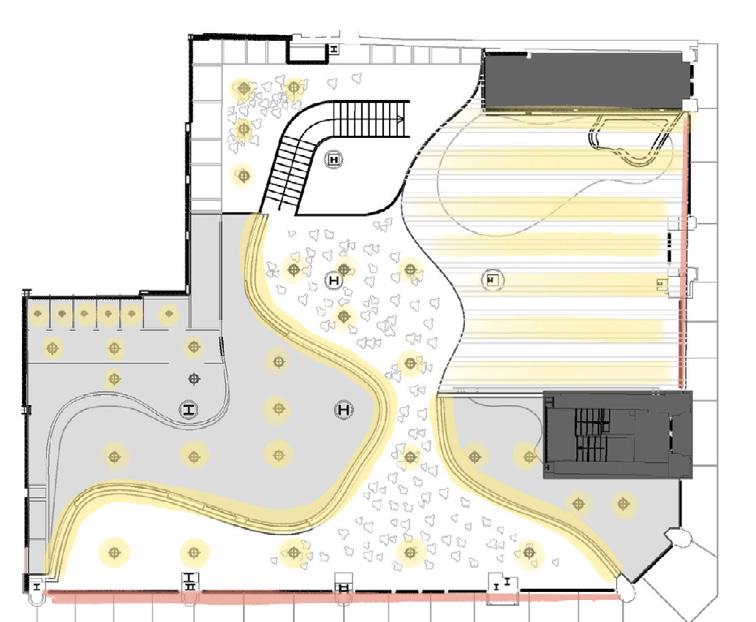
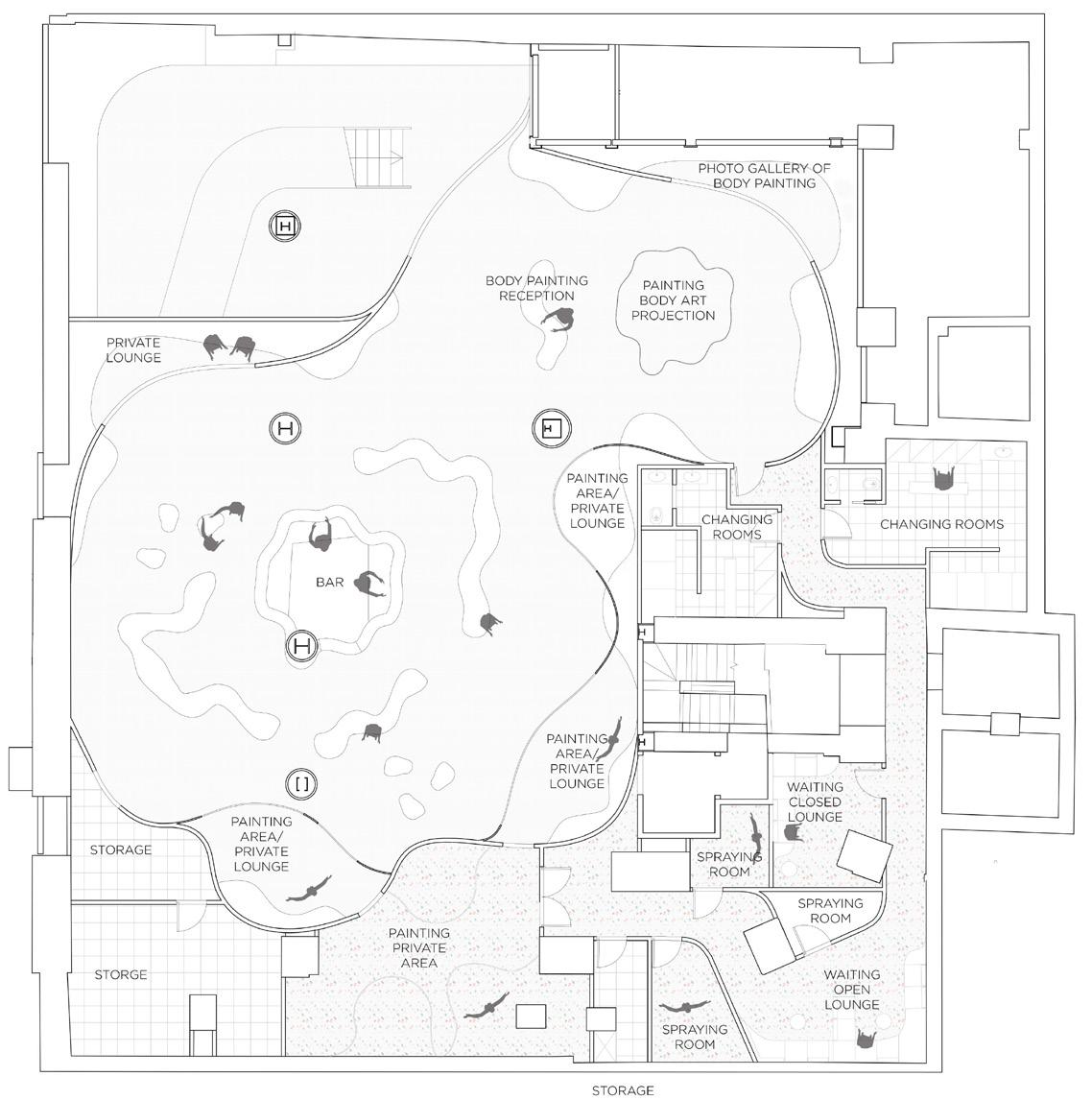
The ground floor of the carpet naturally separates the retail area from the experience shooting area. By setting up a photo area and considering the change of light and shadow to better express the concept, the walls, furniture and most of the ground are pure white, and colored light is used to distinguish the space. The glass partitions are connected from the ceiling to the ground and continues to the downstairs along the stairs, naturally connecting the basement with the ground floor.
Basement floor plan_individual part_developed











