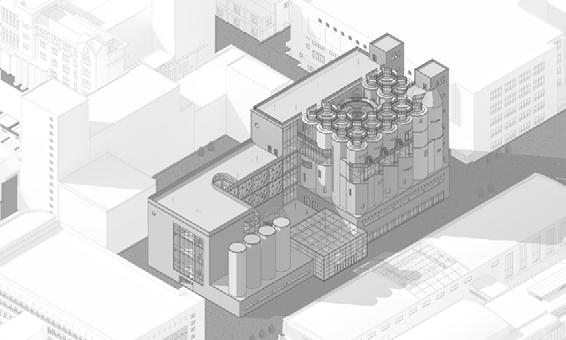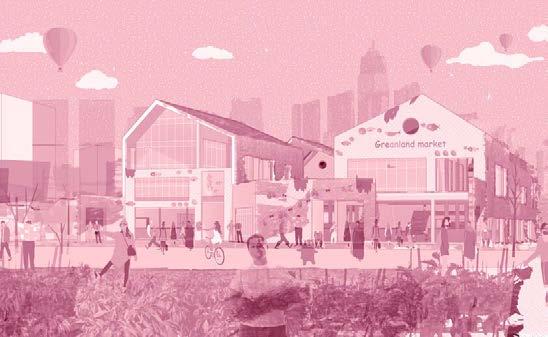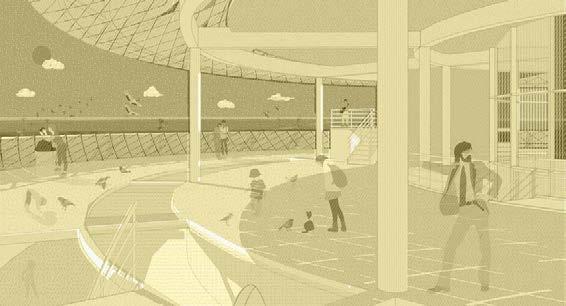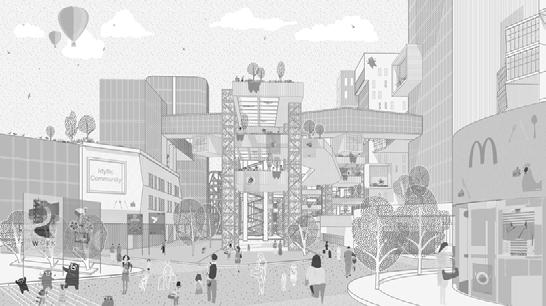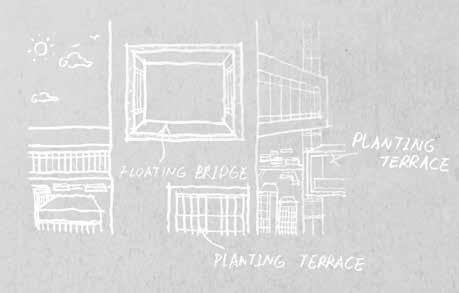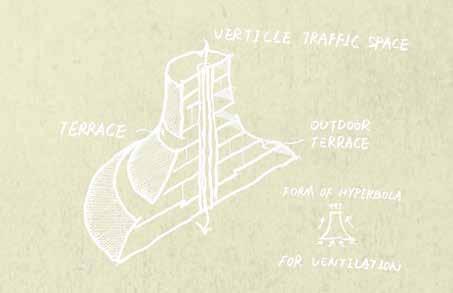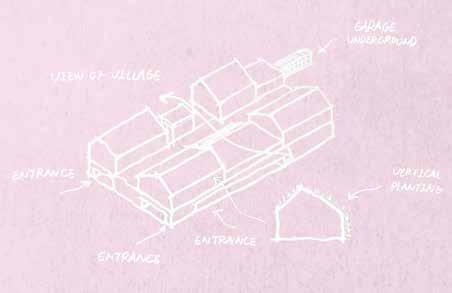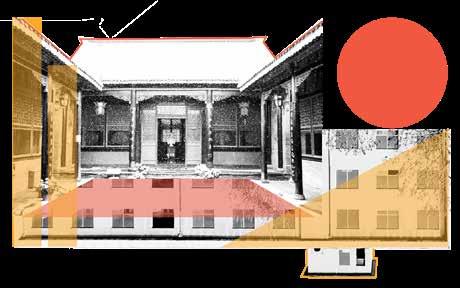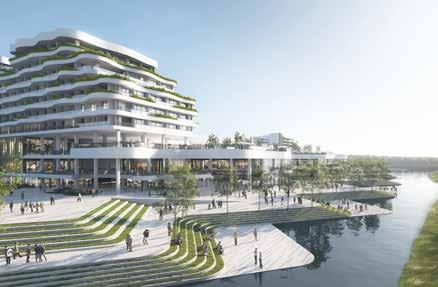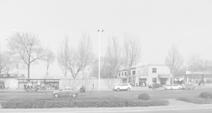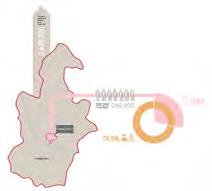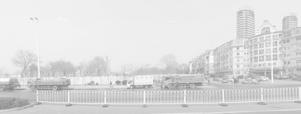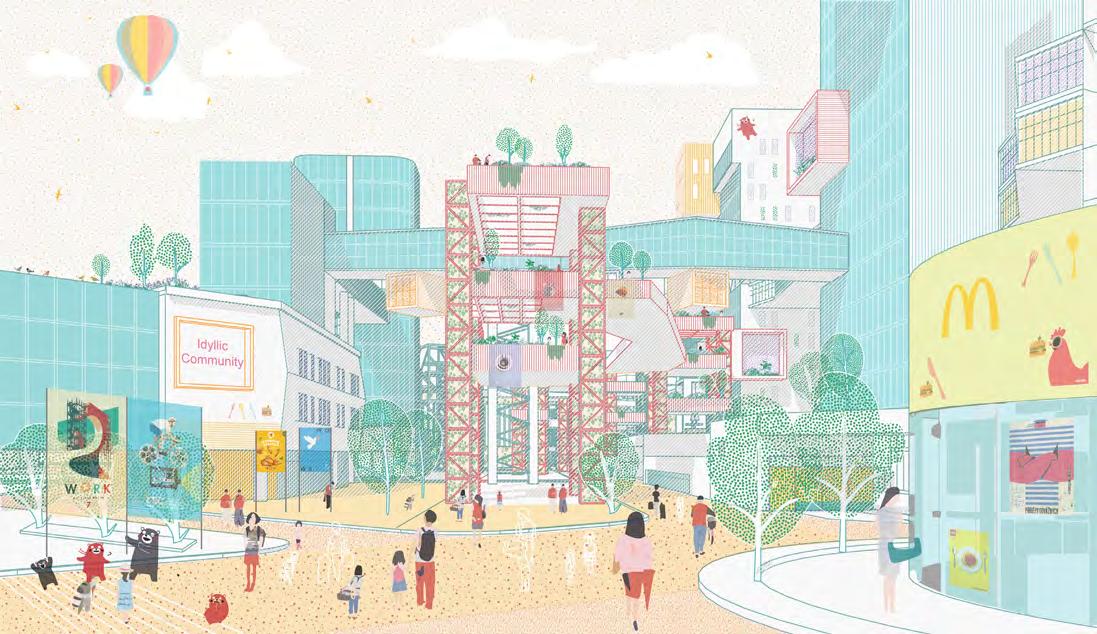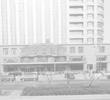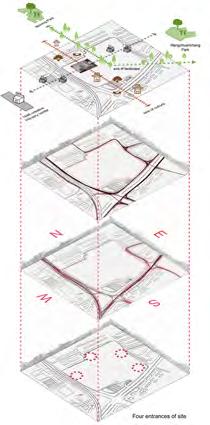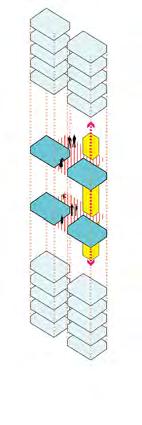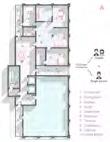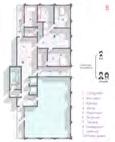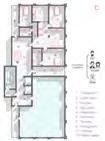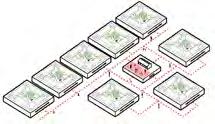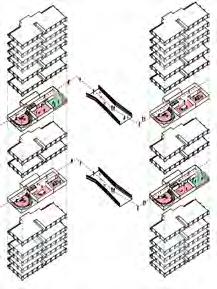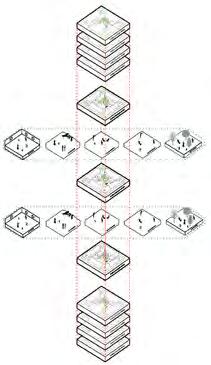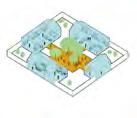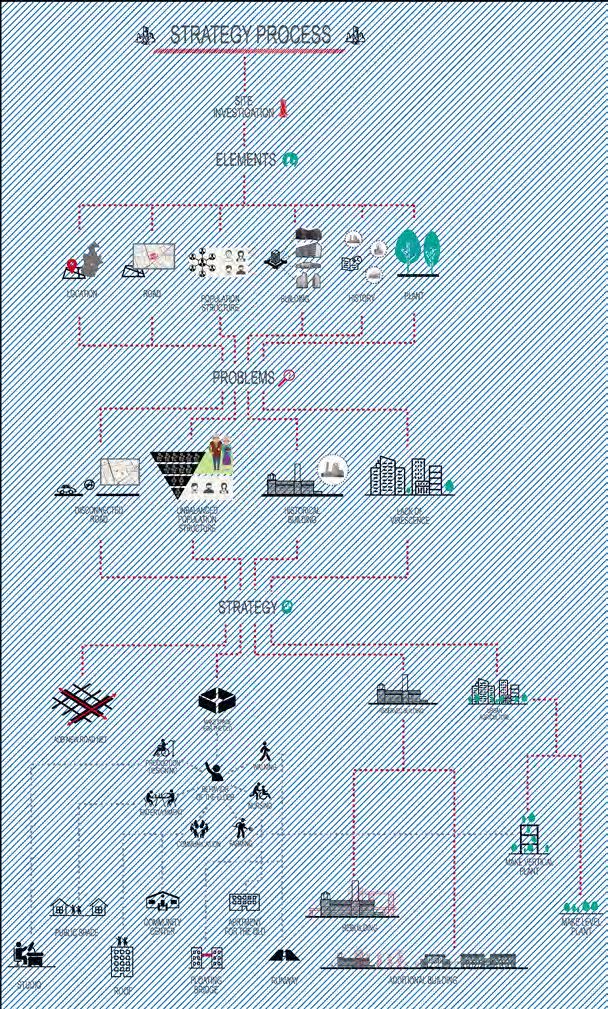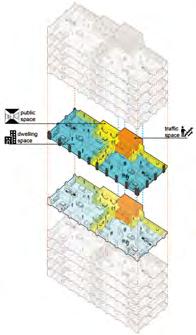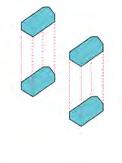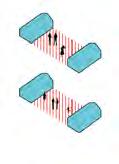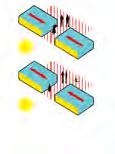Five Elements of Urban Design
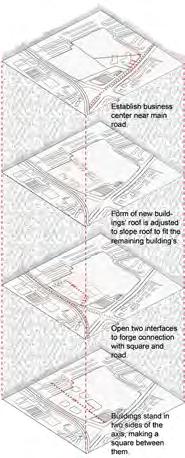
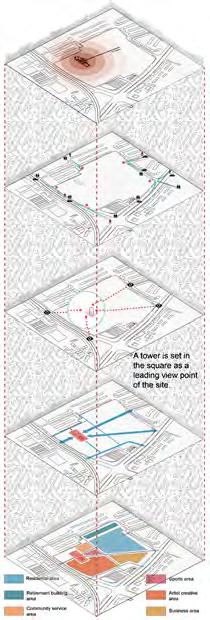
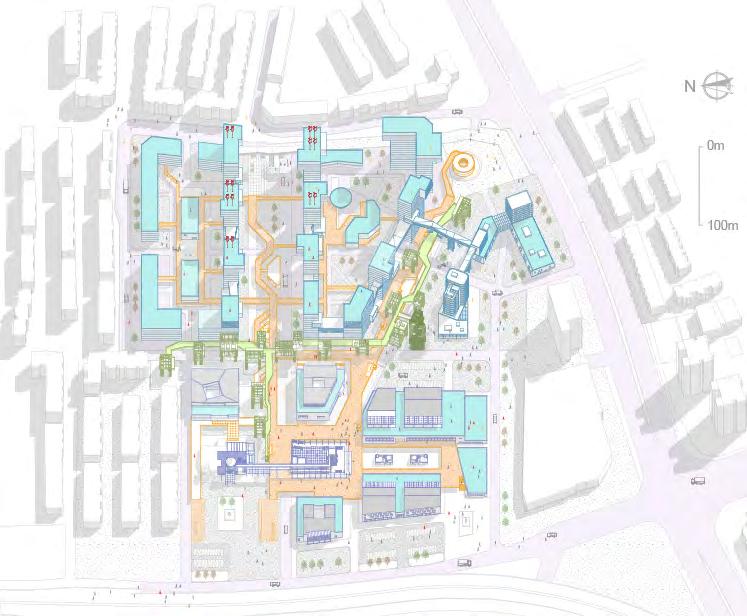
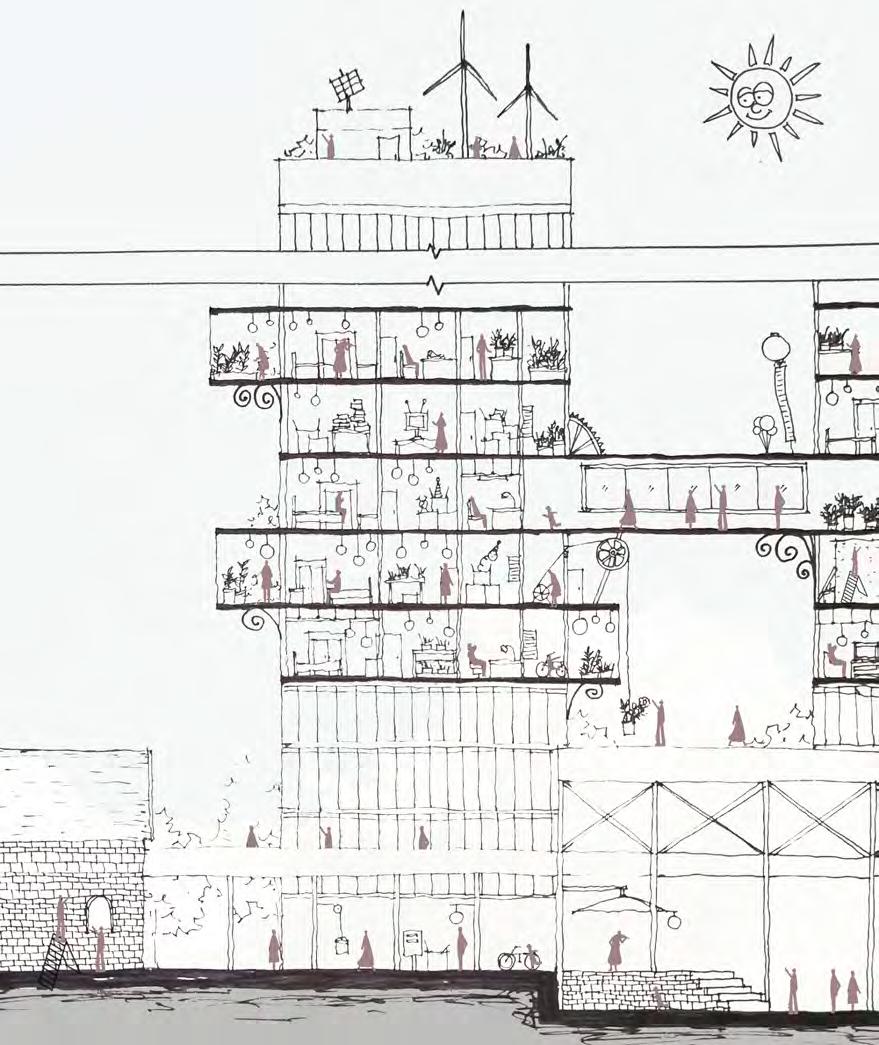
The community contains vertical space with several functions and it starts a new mode that preserves traditional neighborly relations in modern life.
Section of the Site
Solar panel and Wind turbine are installed on the roof to get clean energy.
Large amounts of outdoor terraces offer residents much space to grow their favorite plants.
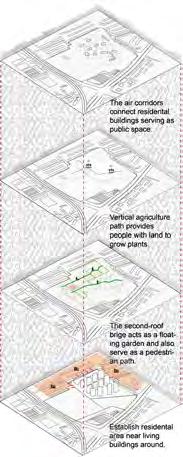
Bridge of 3 floors high enhances the connection between the reserving building and the new square. It also connects the past and nowadays of site.
The floating bridge acts as a role that connect buildings and provide people with good view of city.
3
Generation Diagram
Site Plan
Rain Collecting System
View of Main Street
Auxiliary functions offered here provide people with functions needed by life of high quality.
















Functions of leisure added in the existing building brings it more meaning in the modern life.
Homes with much public space offers residents many chances of communication.

Business center is a place where the young work together. It serves not only to the site but to the city.

Vertical Corridor is a floating traffic system that separates the road of walking and driving.



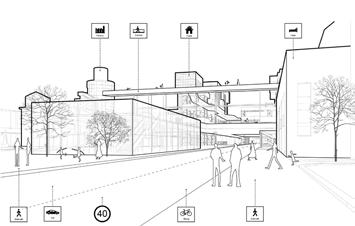
Planting on the floating land is a main feature of the design and residents would enjoy reverting to the past planting time
The main street of the site offers a fast way to cross the district and people can nearly see all of the symbolic scenic spots.
Vertical Public Corridor Energy Strategies
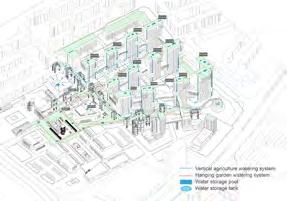




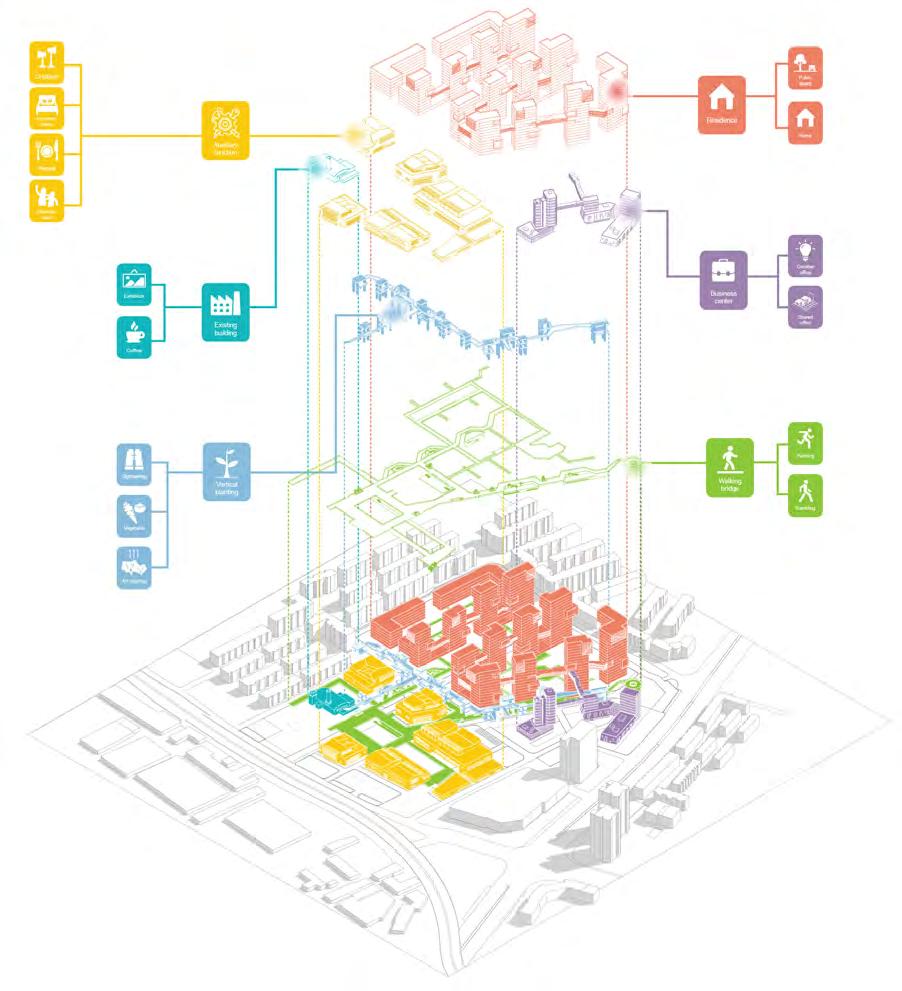
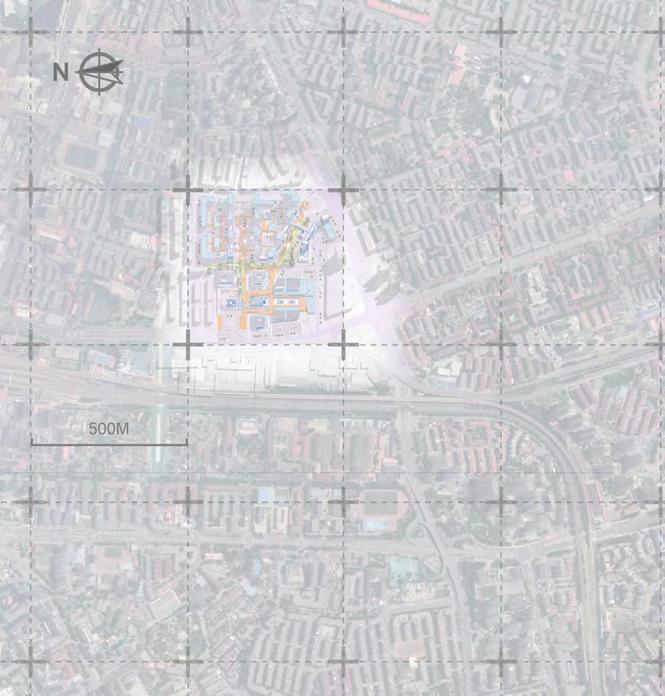

Layers of Plan
Two types of green energy are applied in this project which are solar and wind energy. The water used in the planting comes from rain collected in the site.
4 Site Plan Space Topology
The tower extends sight in the square and visitors can get clear view of the reserved building and the interface of city.
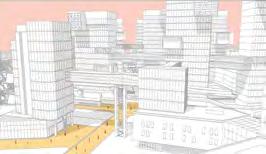
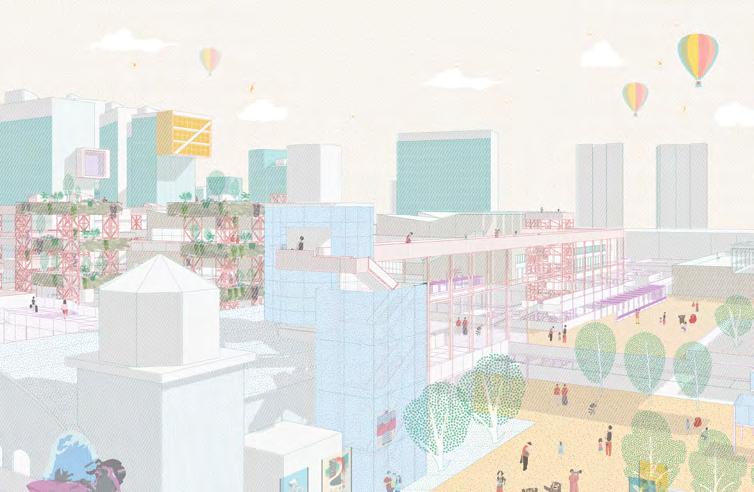
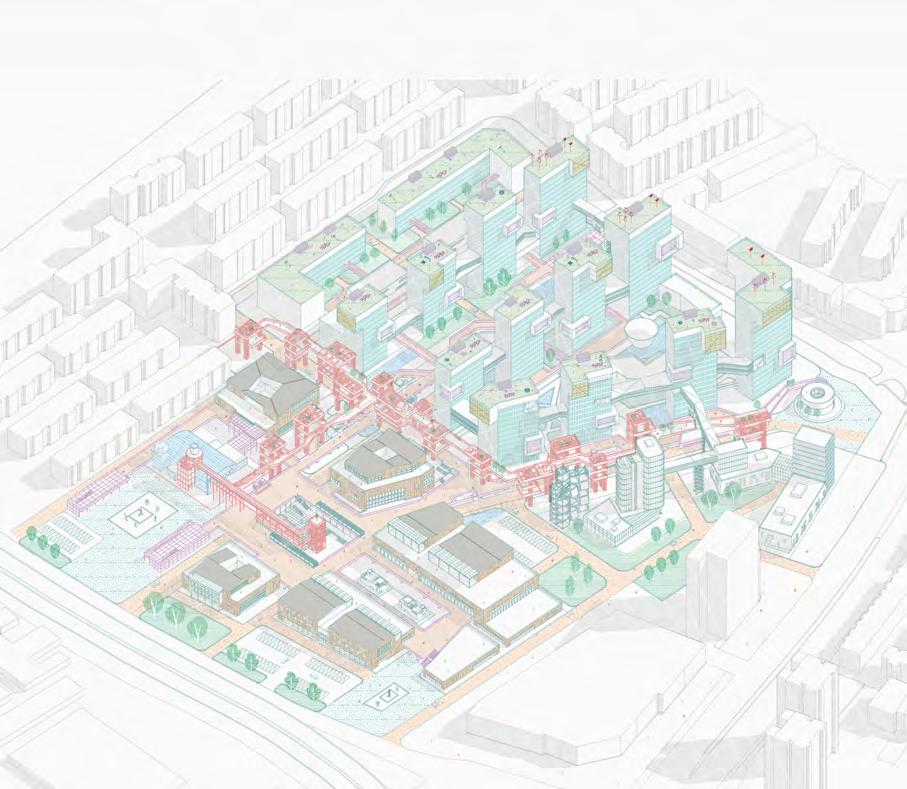

Car-free floating bridges act as a kind of organic connection between buildings.
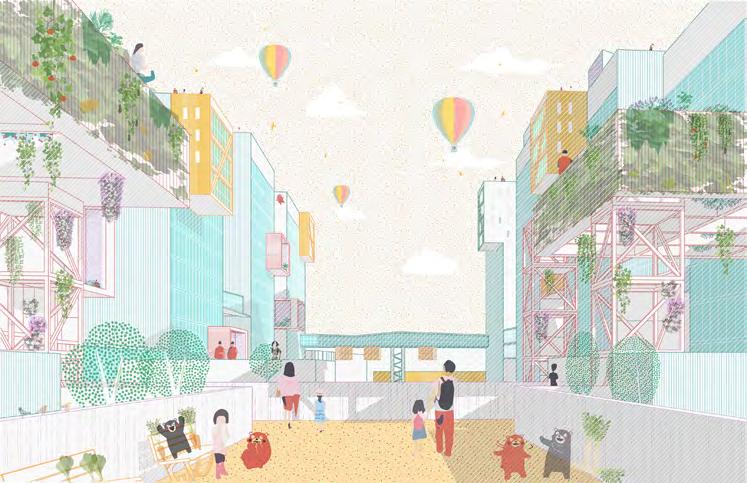
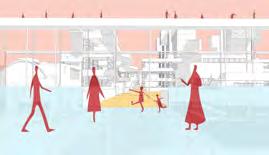
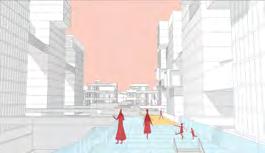
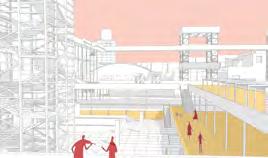
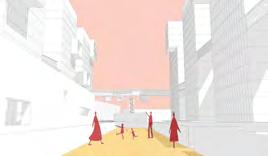
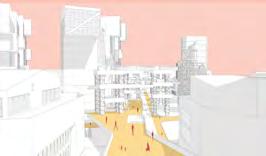
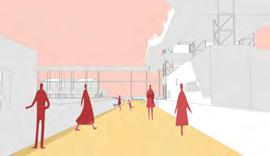
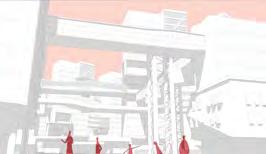
5
Sight Analysis
View of Corridor
View of Corridor
View of Corridor
View of Corridor
View of Corridor
View of Square
View of Buildings
View of Buildings
View of Square Axonometric Drawing
View of Corridor Entrance
Architecture Design
Group work (Digital technology prize)

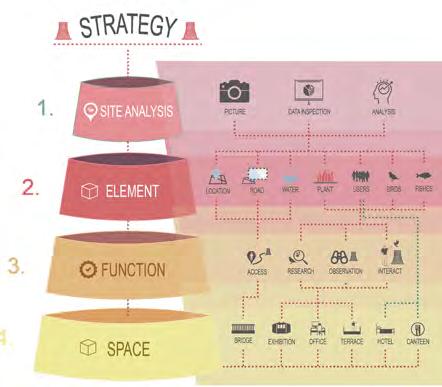
Team leader, responsible for design
Location:Panjin,Liaoning,China
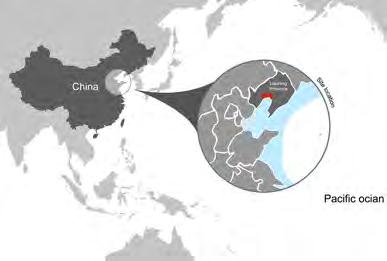
2016.9 (year 3)

Weijun Lin,7728911@qq.com
NEST DURING MIGRATION
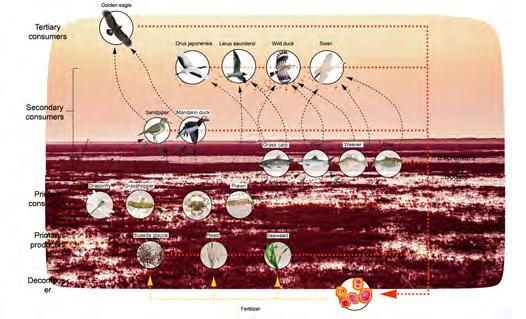
Design of birds observation tower
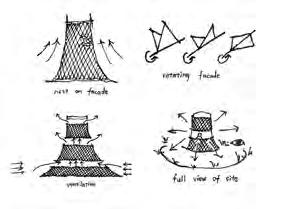
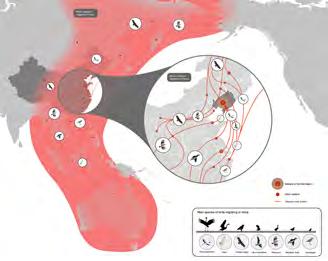
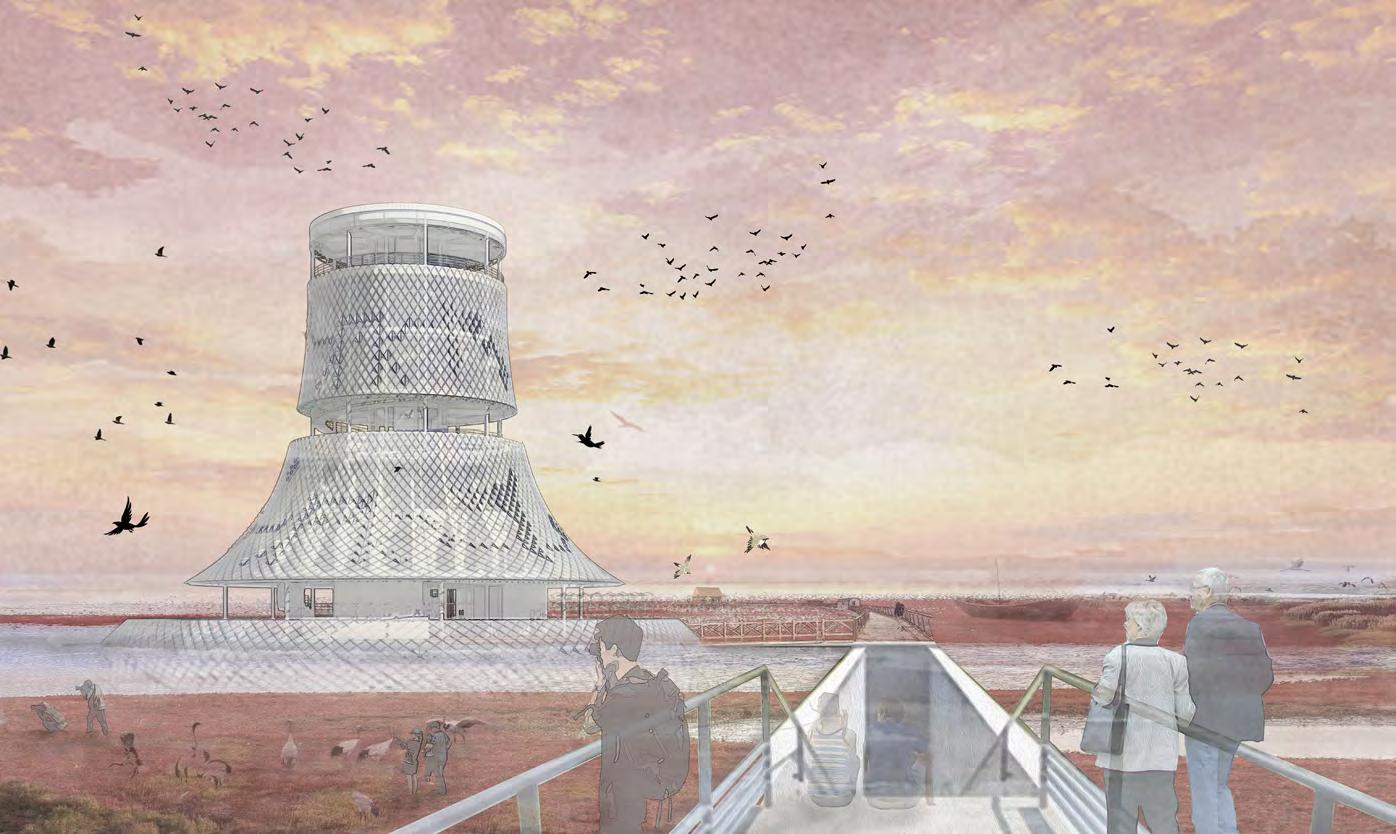
The site of the project locates in the red beach in Panjin where there are lots of birds migrating in summer.I create the concept of NEST which not only serves as a temporary resting area for birds but also act as a role of observation tower for people. The form of the building comes from frustum of a cone in which visitors would have a panorama of the site and the building's shape is modified into hyperbola in order to get sufficient ventilation.
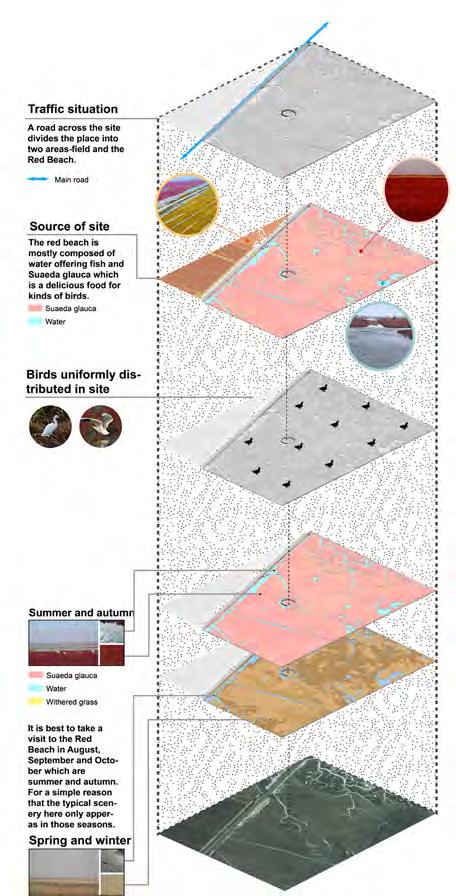
Underground path is used here to connect road and tower
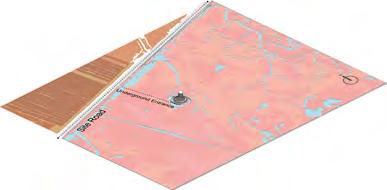
Perspective of entrance
Because of destruction to Suaeda glauca by human, the amount of it has been decreasing since the last century and the ecosystem of the site is fragile now which means it is in badly need of protection.

0 2
6
,academic
Existing Ecosystem Migratory Route Site Location
Concept Sketch
Axonometric Drawing
Site Analysis
The site locates at the central of the Crescent Bay which is representative landscape around the place. We make the site a circle for the sake of responding to the figure of the Bay. The roof offers a place for migratory birds to build their nest or take a rest temporarily.
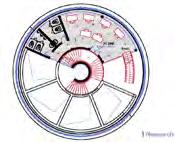

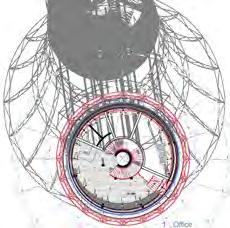
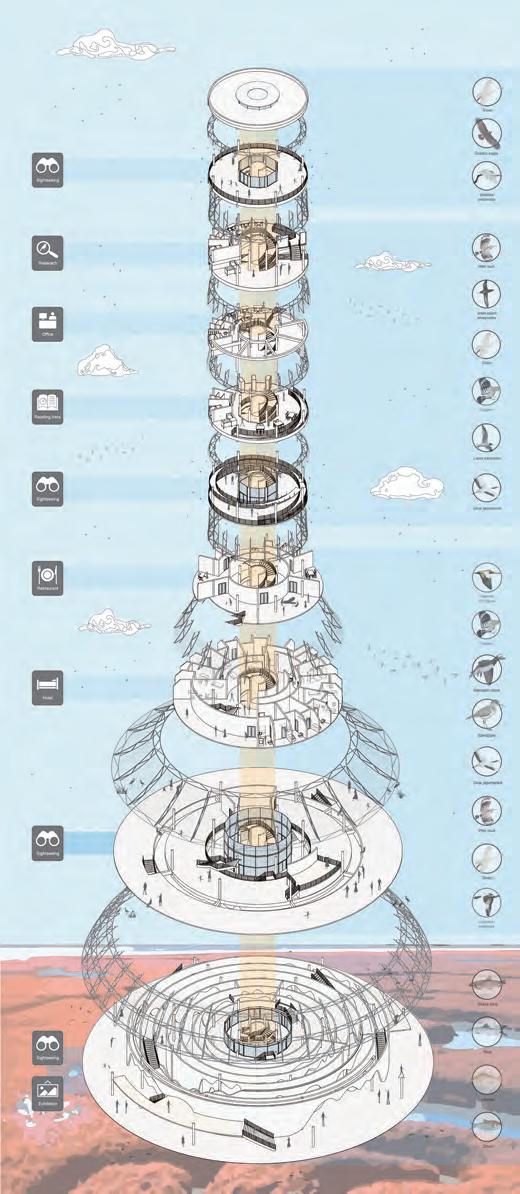
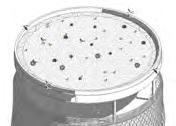
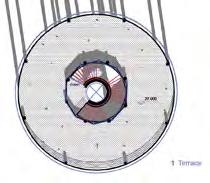
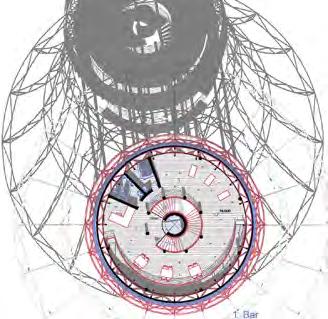
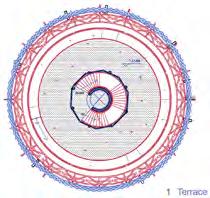
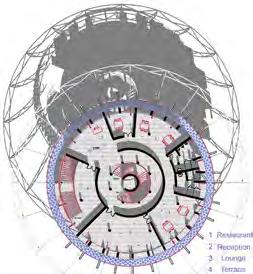
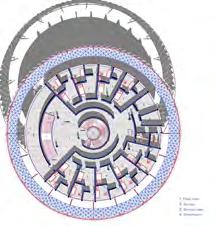
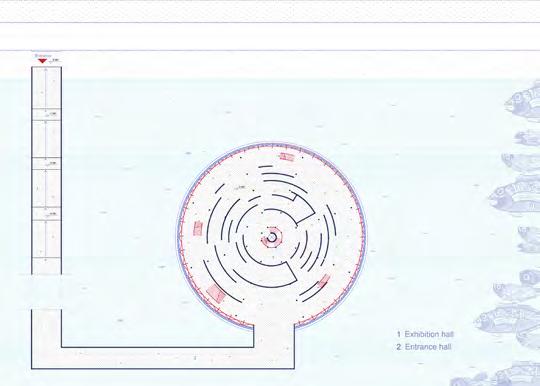
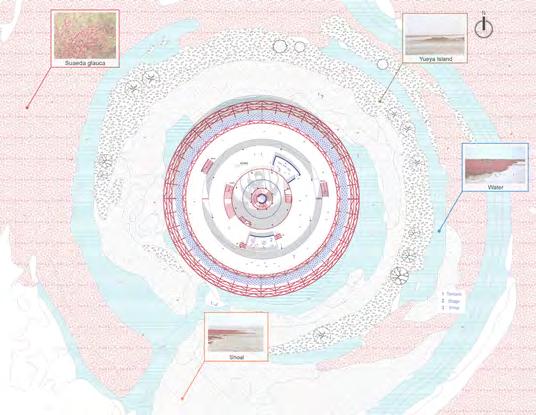








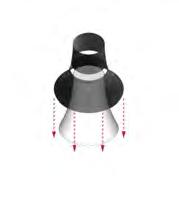
7
Site boardary
An interactive facade system according to the solar azimuth is added to the tower. The cylinder is compressed into a figure of hyperbola in order to improve the ability of ventilation.
The cylinder is 50M high offering a full view of the red beach and birds.
1F
GF
2F
3F
4F
5F
Mezzanine 3
Mezzanine 2
Mezzanine 1
-1F
Generation Diagram
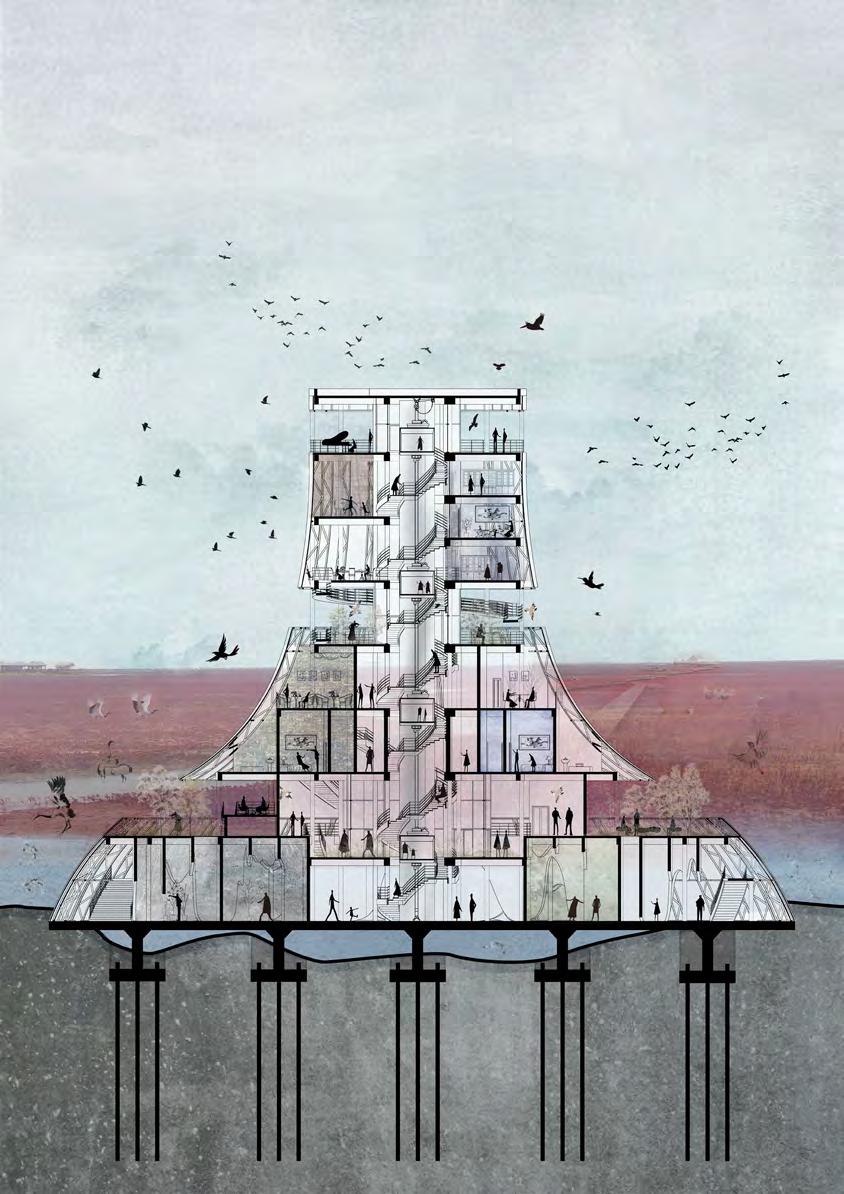
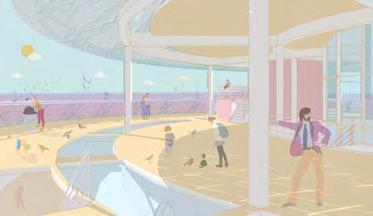
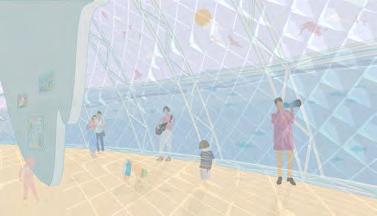
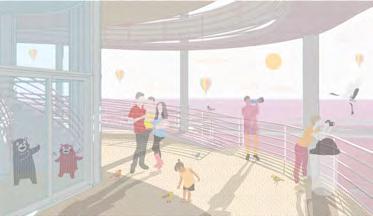
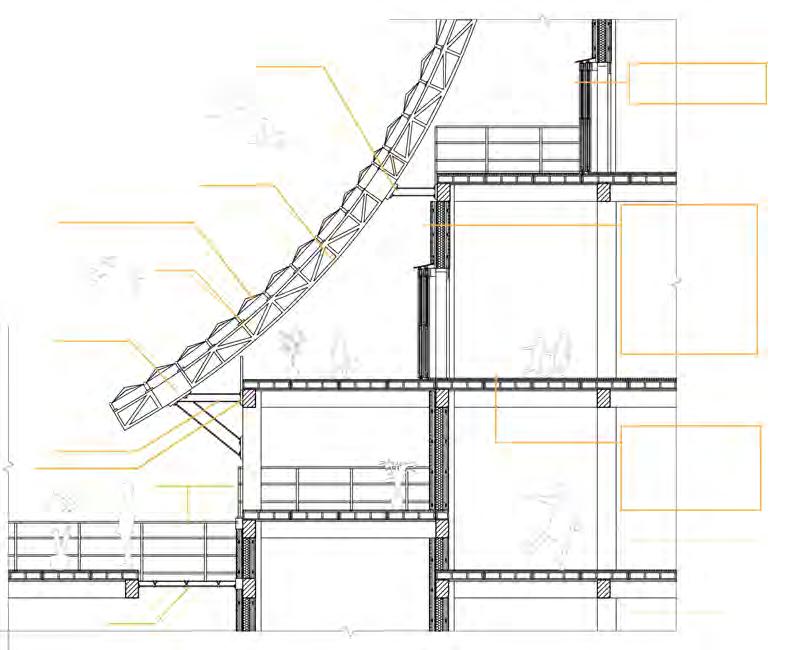
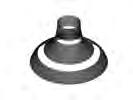





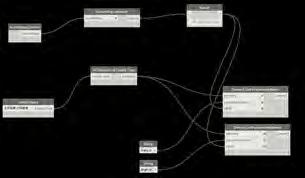




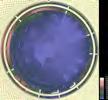
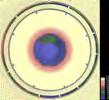
Spring Equinox 3.21 13:00 8 View of Terrace View of Terrace View of Exhibition 10mm Angle Steel lifting-sliding casement triple glazing in oiled larch frame 20mm vertical larch boarding 20mm vertical larch boarding 35mm composite wood boarding 60mm EPS thermal baffle 35mm composite wood boarding 35mm composite wood boarding 35mm composite wood boarding 400*400mm reinforced concrete column 200*400mm concrete beam 50mm composite wood boarding 300mm timber box-element floor 30mm battons; 30mm counterbattens wind barrier 30mm battons; 30mm counterbattens wind barrier 50mm Pipe Truss Sheet which can be opened and closed Spindle 10mm Iron Plate 10mm Universal Beam 50mm Steel Handrail 4-way Spider M5.5*45 Self-tapping Screw
Angel of Spring Equinox Angel of June Solstice Angel of Winter Solstice
Light Analysis of 1st Floor Light Analysis of 2nd Floor Light Analysis of 3rd Floor Light Analysis of 4th Floor Light Analysis of 5th Floor Light Analysis of 6th Floor
Sunlight Interactive Facade with Dynamo
Architecture Design

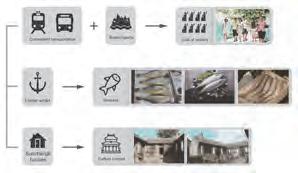
Location:Yantai,Shandong,China
2017.6 (year 4)
Jieli Sui, suijieli@126.com
GLUE BETWEEN CITY AND VILLAGE

Market design with multiple functions
With the rapid process of urbanization in china, VILLAGE IN CITY has become a common phenomenon and it has brought people many problems including the lack of supporting facilities and some other kinds of inconvenience. The project locates near a village named SUOCHENGLI in Yantai city and by rebuilding the market there I want to establish a building that not only offers the function of market but also provides public space.The market would play an important role in the city.

Site Location
Site Analysis
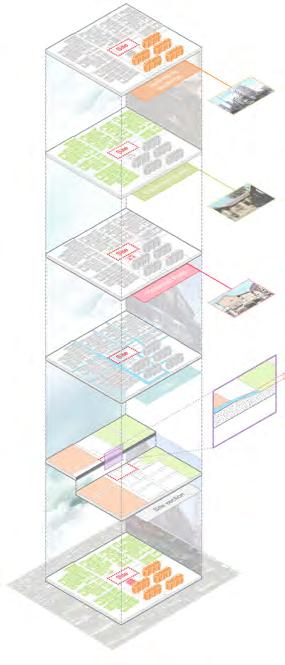

The advantages of the site make it have potential to be a symbolic place in the city.

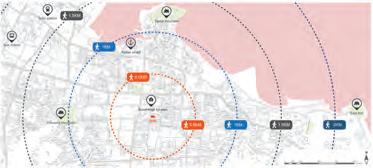
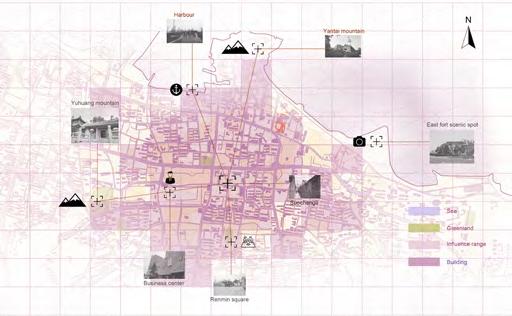
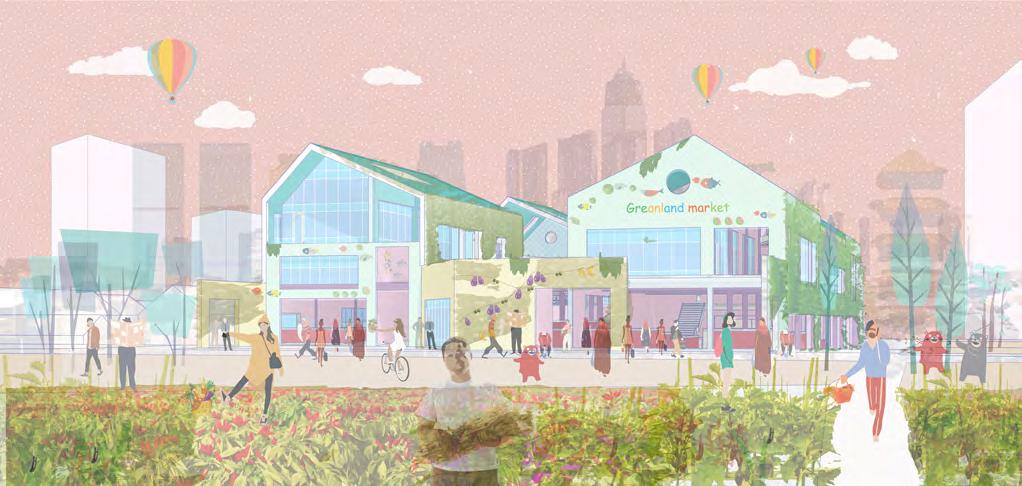
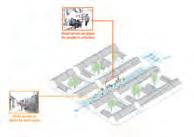
Site Pictures
Features of Site

Site History
There is a long history of Suochengli in which the site locates and it is the origin of Yantai city.

0 3 Individual work
Lots of traditional buildings existing near the site.
Warehouses located in the sides of site reduce the possibility to pass through the site Passively formed parking area 3 old houses left in site, now used as vegetables warehouses Unordered functional partition Traffic around the site is now out of order.
,academic 9
Problems near Site Site Analysis
China Shandong Yantai
Five layers in vertical direction to make more space
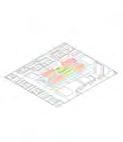
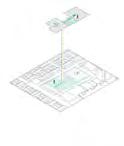
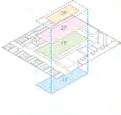
Adding vertical traffic space and trash pipeline
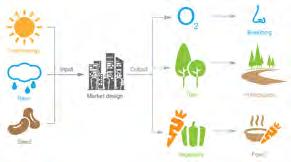
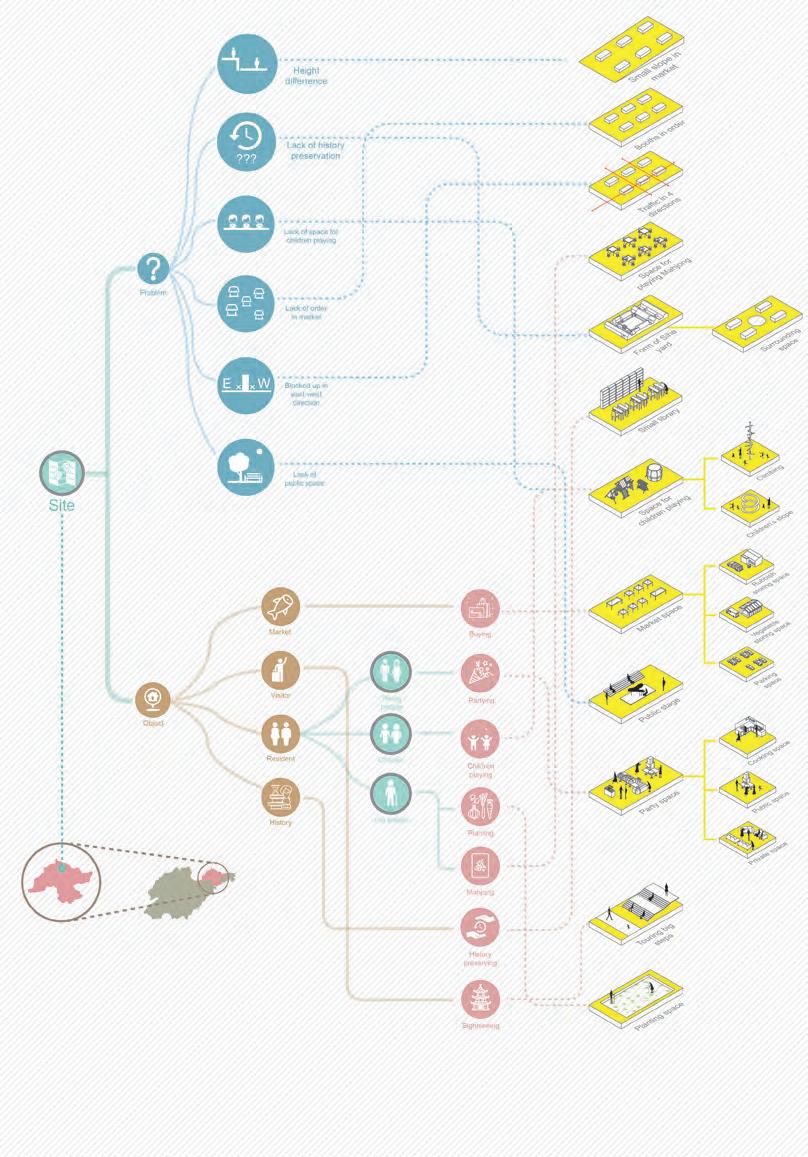
Street space extended into market by ramp
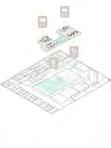
Adding space as public stage with view of whole area
Ramp connecting 1F and -1F
Unblocked in four directions
Forming an open space surrounded by four blocks
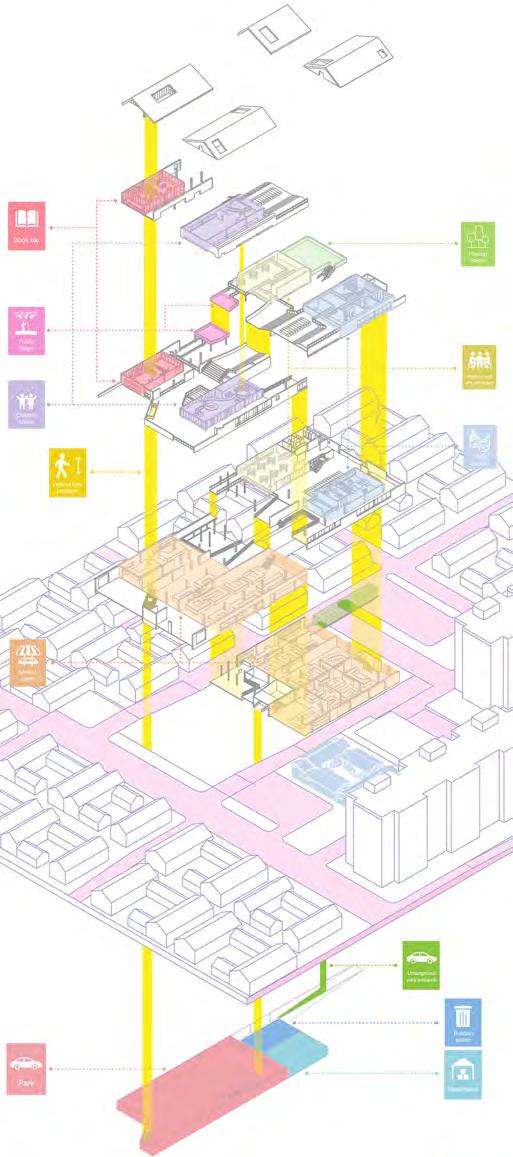
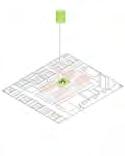
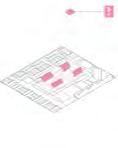
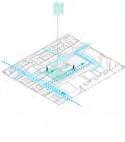
Underground parking space Nature
Adding space for planting
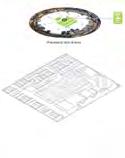
Four functional blocks on 2F
Ramp connecting GF and 1F
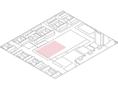
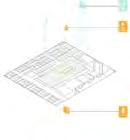
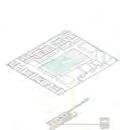
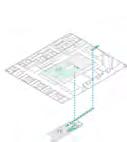
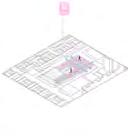
Four functional area on 1F
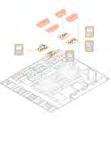
resource is used in the project to generate elements that people need in daily life. 10 Strategy Function Division Generation Diagram
Manual model process, considering the location of each function.
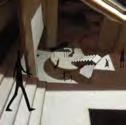
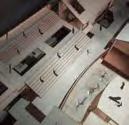
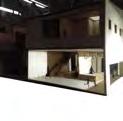
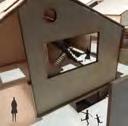
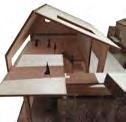
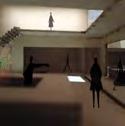
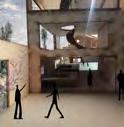
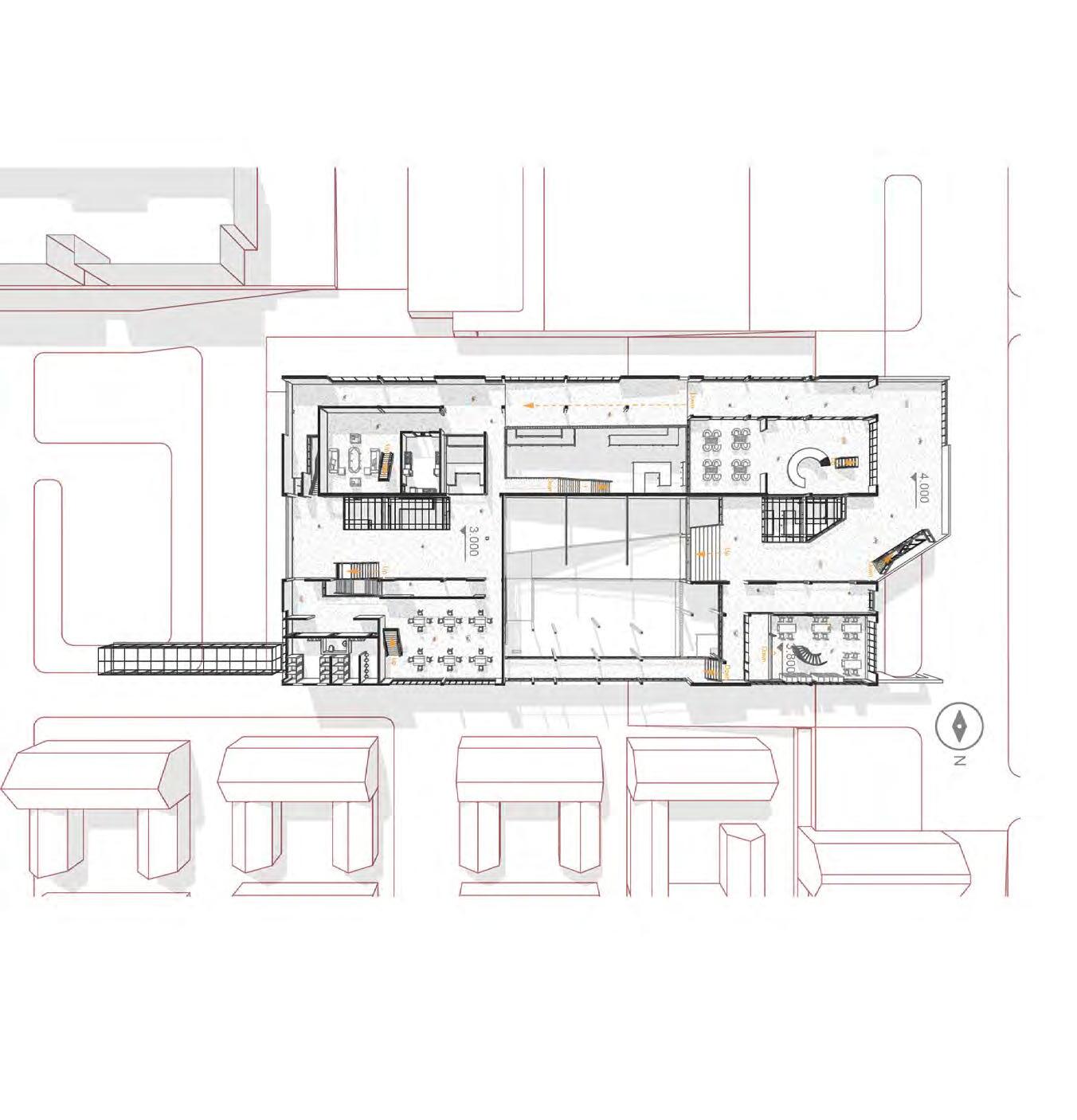
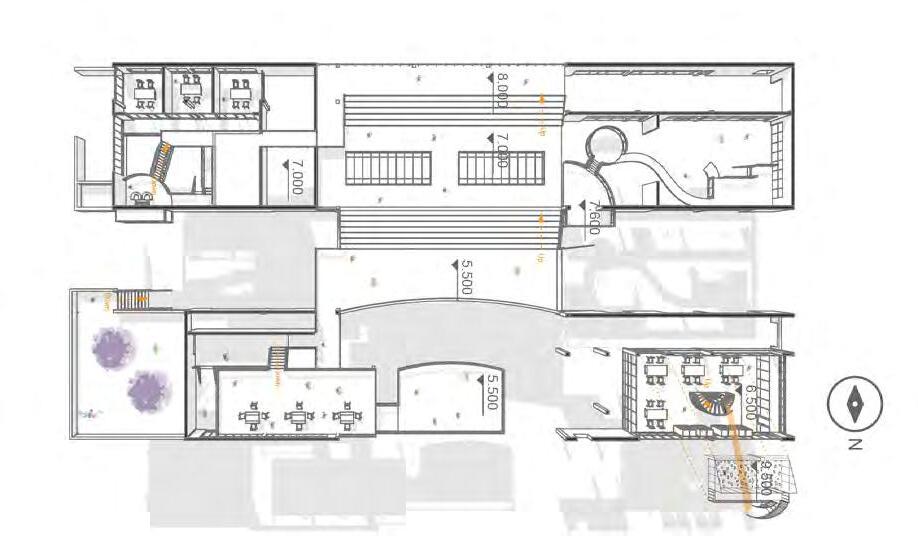
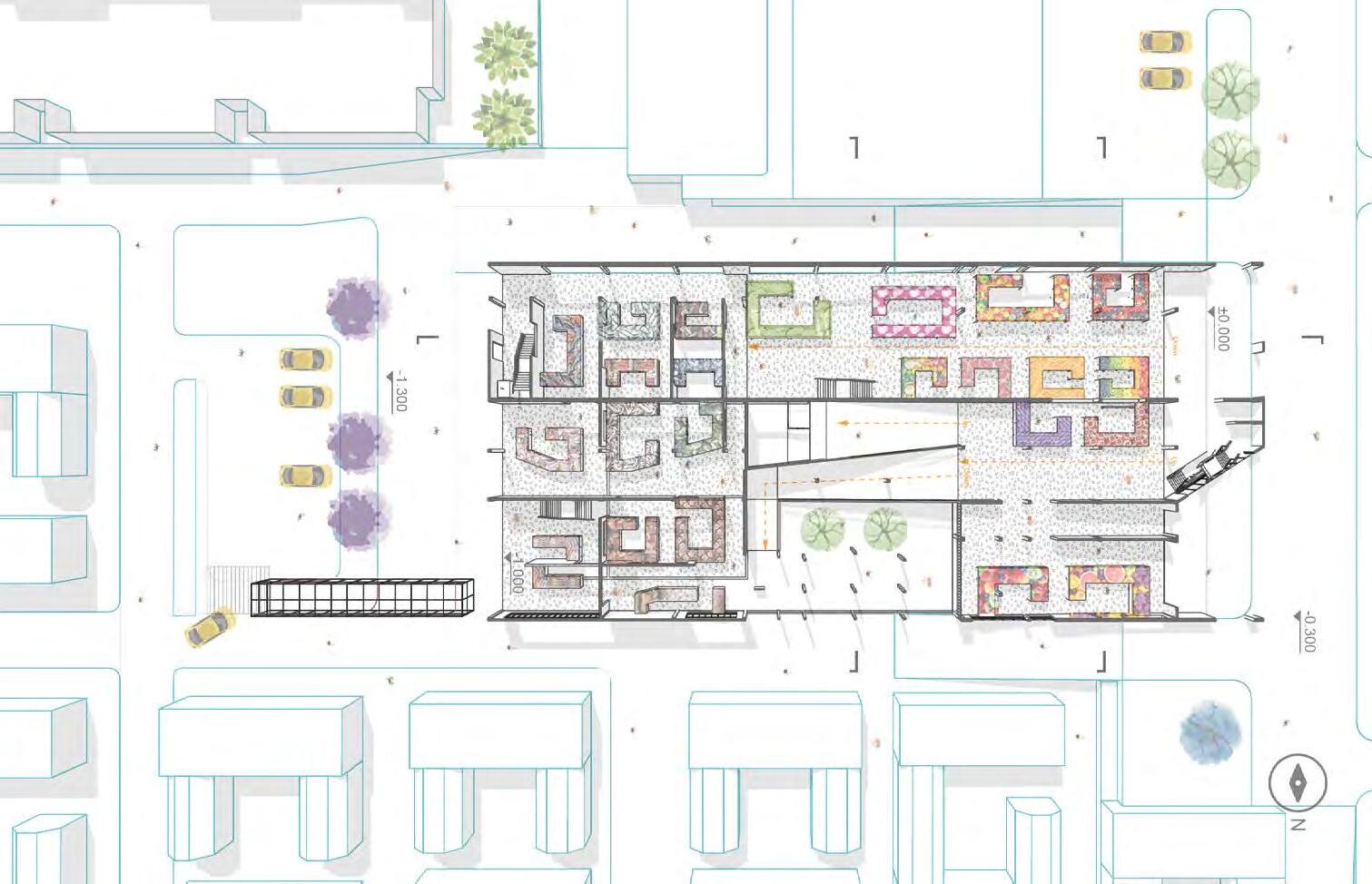
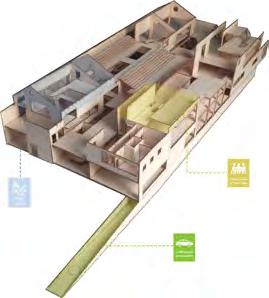

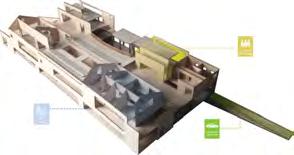
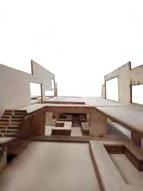
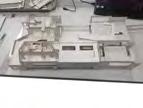
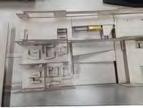
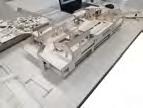
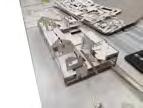
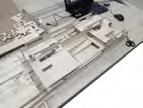
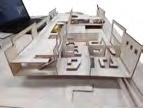
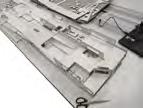
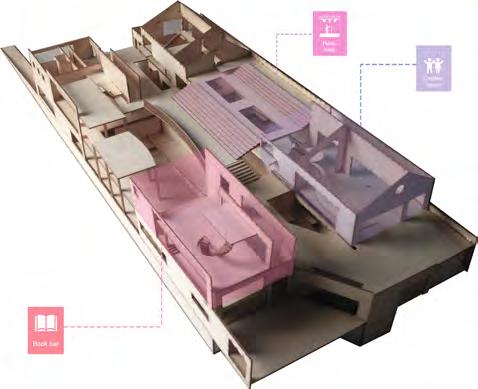
The market plays a role as a sign of the Suochengli Village. Residents are here to buy goods in need and relax in leisure time. Visitors aggregate here for the reason that the market shows the history and nowadays of the city.
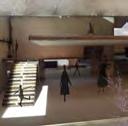
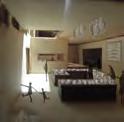
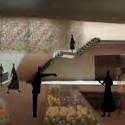
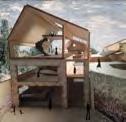
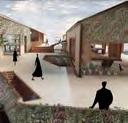
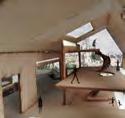
GF 1F 2F
1 2 3 2 3 1 11
The stage is a place where people show their talents and it is a window from which the whole sight of Suochengli can be seen. The old district lacked public space and now the new market offers such function that residents can communicate with each other here.


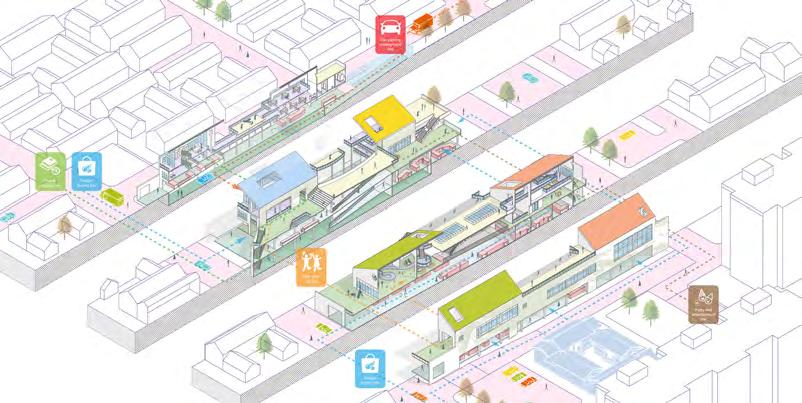
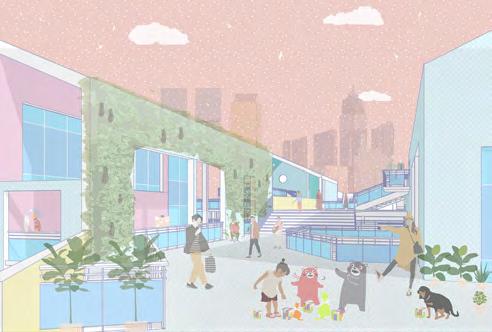


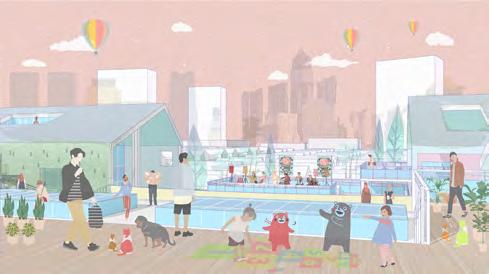
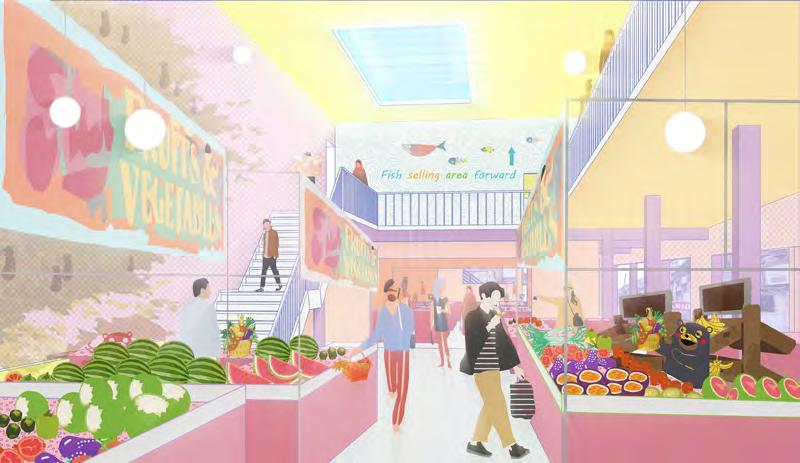
Section 1-1
View of Stage
View of Market
View of Roof
Section 2-2
12
Facade of West Facade of Eest
Buildings with sloping roofs on the second floor makes a situation that simulates the form of traditional streets.
with

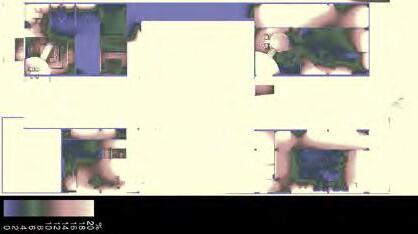
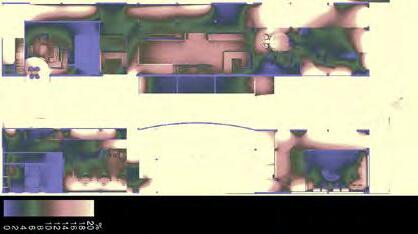
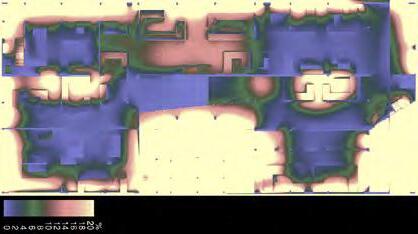
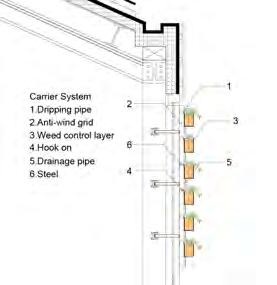
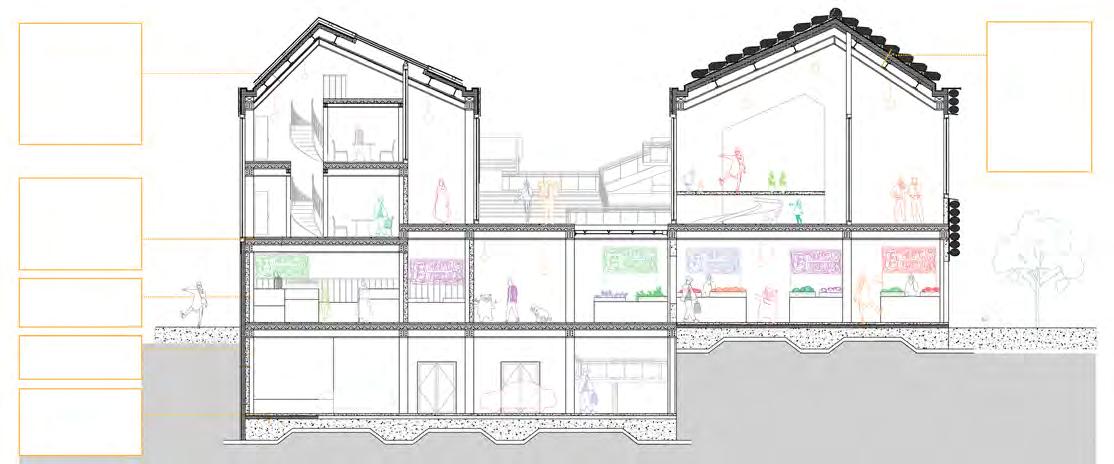

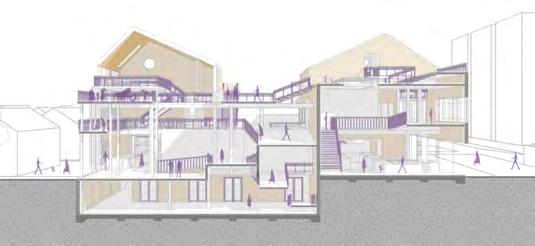
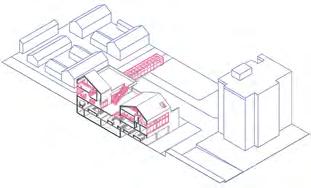
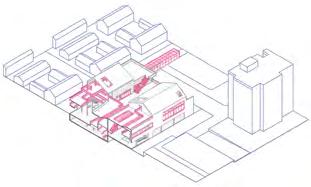
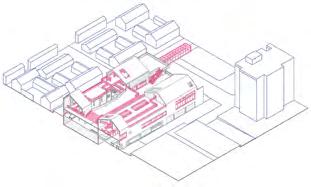
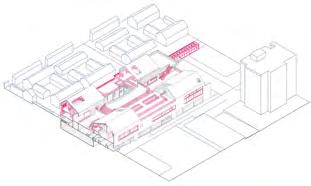
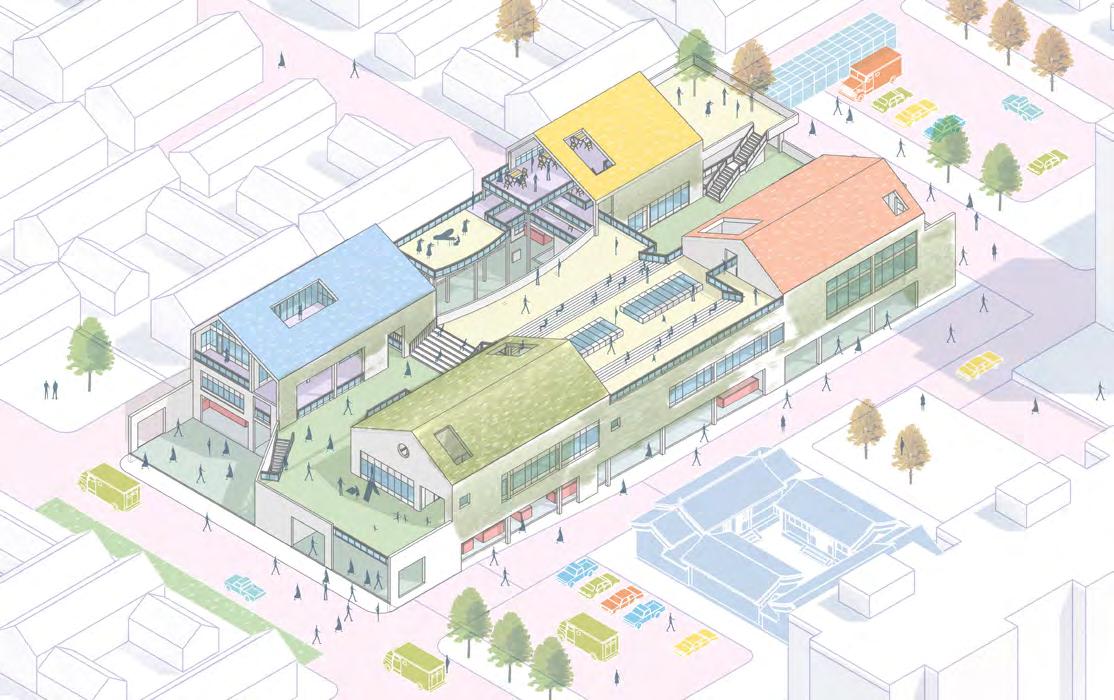
Section 1 ROOF Structure ROOF with PLANT EPDM Roof Membrane 60mm EPS thermal baffle Vapour Control Layer Steel Purlins supporting internal timber lining UPPER FLOOR Structure WALL Structure 30mm mortar protective layer 60mm EPS thermal baffle 30mm mortar protective layer FLOOR Structure 100mm concrete screed 120mm rigid insulation 200mm concrete floor slab DPM/Radon Barrior 50mm Sand Blinding on 100mm compacted gravel Roof cladding, seaweed in woollen nets, ca. 300mm; doubled roof lathing, horizontal, 2*30mm; vertical lathing, 25*45 mm;roofing felt sealing layer; roof boards,21*121 mm;rafters,with seaweed insulation in-between, 245mm; membrave waterproofing; OSB-3 panel, 12mm; wood fibreboard, 3.2 mm; sea-weed insulation, 100mm(spacing for building services infrastructure); double-layered textile covering; cotton inner layer rendered firere-tardant with ammonia/urea salt; linen outer layer; both layers clipped to the timber frame 75mm concrete screed Timber Ceiling suspended from metal decking Weathered Steel Cladding Panel fixed to supporting mullions Supporting tracks rest on spacers to allow water drain to gutter Timber floor on 50*100 timber supports 500 c/c Cellular Metal Decking. Corrogated sheet welded to flat steel sheet. This creates a series for electrical wiring. Cutouts available for floor outlets. Steel Columns resting on Pad foundations. Column is welded to steel plate, after plate is leveled on abed of non-shrinking grout. Anchor blots connect the column to the concrete foundation. 60*120 timber battons @1m c/c between 120mm rigid insulation
2 Section 3
4 Spring Equinox 3.21 13:00 Light Analysis of 1st Floor Light Analysis of 2nd Floor Light Analysis of 3rd Floor Light Analysis of 4th Floor Axonometric Drawing 13
Section 3-3 Section 1-1
Detail
Section
Section
A big ramp is built in the market and it has a gradient of 1/40 which is convenient not only for the disable but also for normal people buying in the market.
Location: Kaifeng, China 2020.6
REOBTAIN THE LOST
Design of Kaifeng quadrangle yard
Located in center China, Kaifeng used to be the capital of Song(宋) dynasty in the history and this left it with great heritages of chinese culture. The site is in city center where three are many heritages nearby and the site’s position is within the scale of the previous capital’s layout.
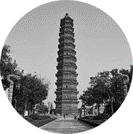
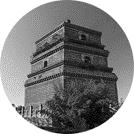
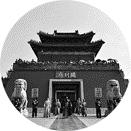
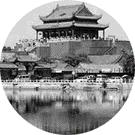
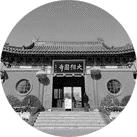
SouthWest Position of Danger
The traditional Kaifeng city obeys the rule of Fengshui system and in the layout of the city, the direction of danger(凶), from NorthEast to SouthWest, is placed with temple and government which, in chinese idea, is the function to ‘repress the danger’. Another direction, from NorthWest to SouthEast is set for parks and clubs. The hertages left now also serve as scenic spots in the city which atrract tourists to visit the city.
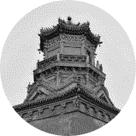
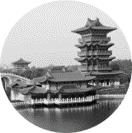
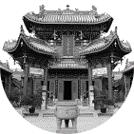
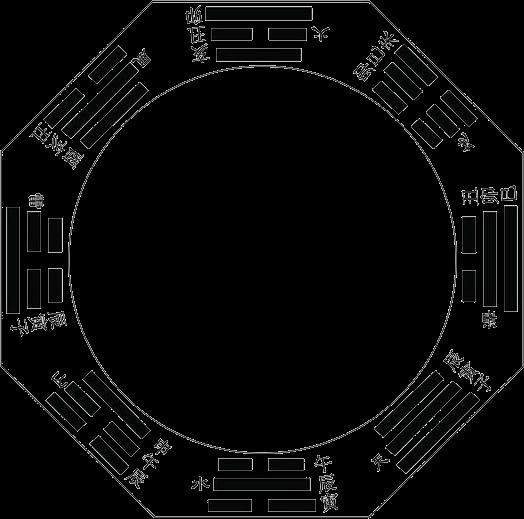


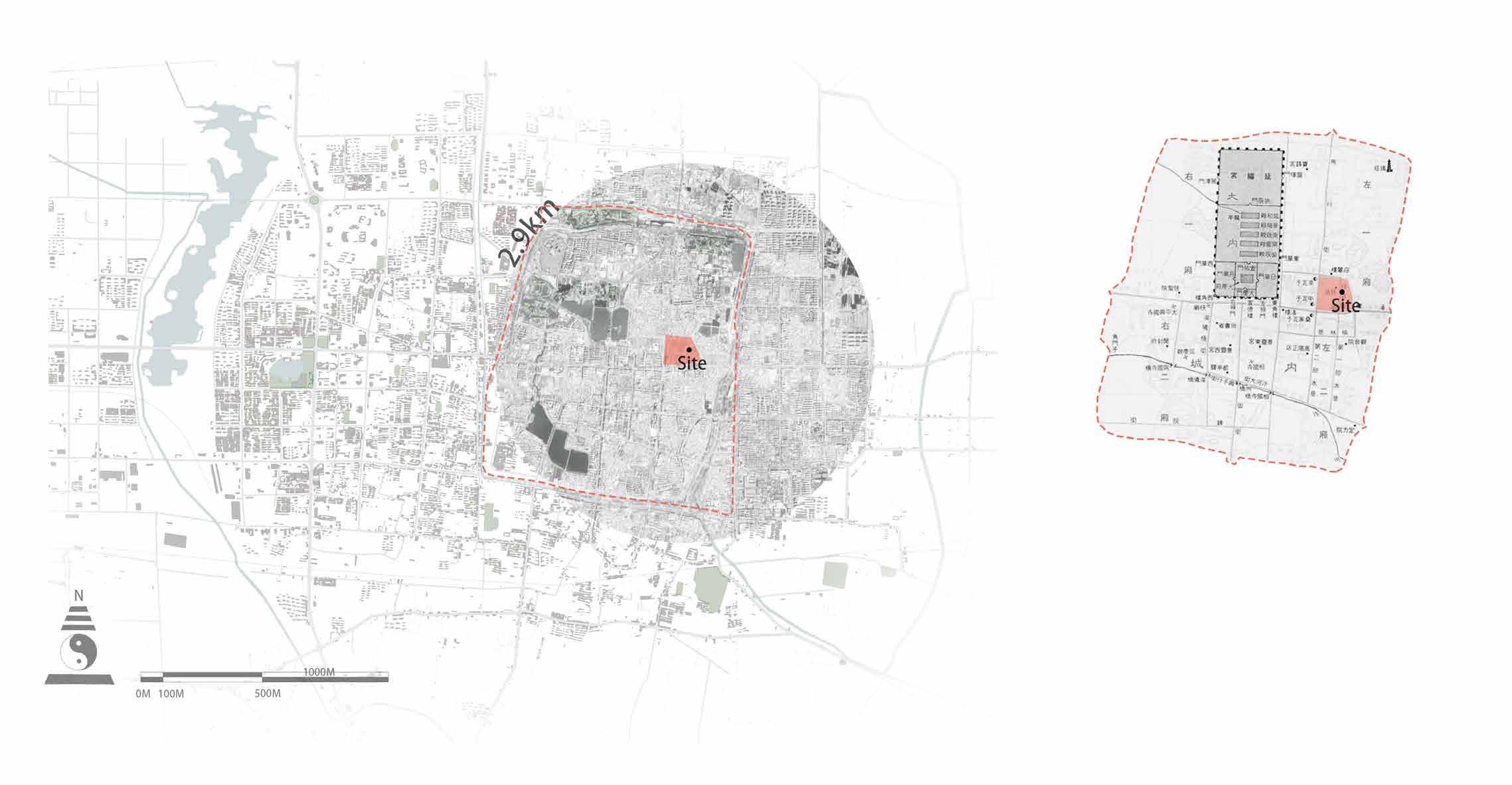
宋 Xiang Guo Temple 555 780 907 974 1049 1233 1776 1998 Long Ting Park Kaifeng Government Po TowerIronic Tower Yan Qing Temple Shan
Club
Park
Shan Gan Regional
Qing Ming
layout of the previous Kaifeng and its Fengshui location layout
Layout of Kaifeng city
NorthEast
0 4 Architecture and Urbanism
Individual work
14
Stop for bus 3, 10, 15, 20 30, 47 and 60
146M 171M
Stop for bus 60
Stop for bus 14, 18, 20, 37 and 60
Stop for bus 15
Stop for bus 10, 14 and 20
Convenient transport of the site enables people from the whole country to reach it.
The way of site preserving traditional culture could influence other places in the province.
Local residence make up a group of main users of the site.
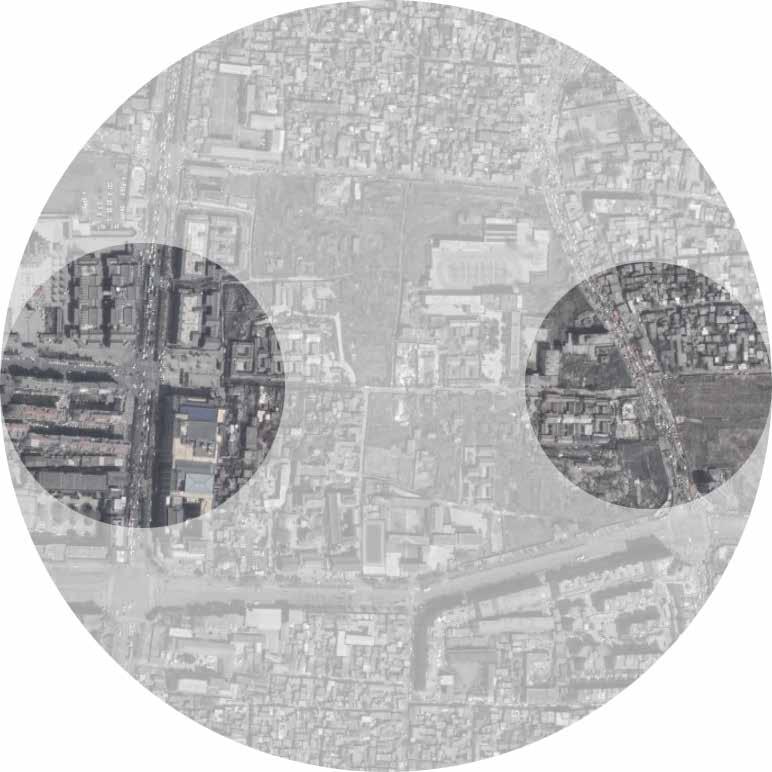
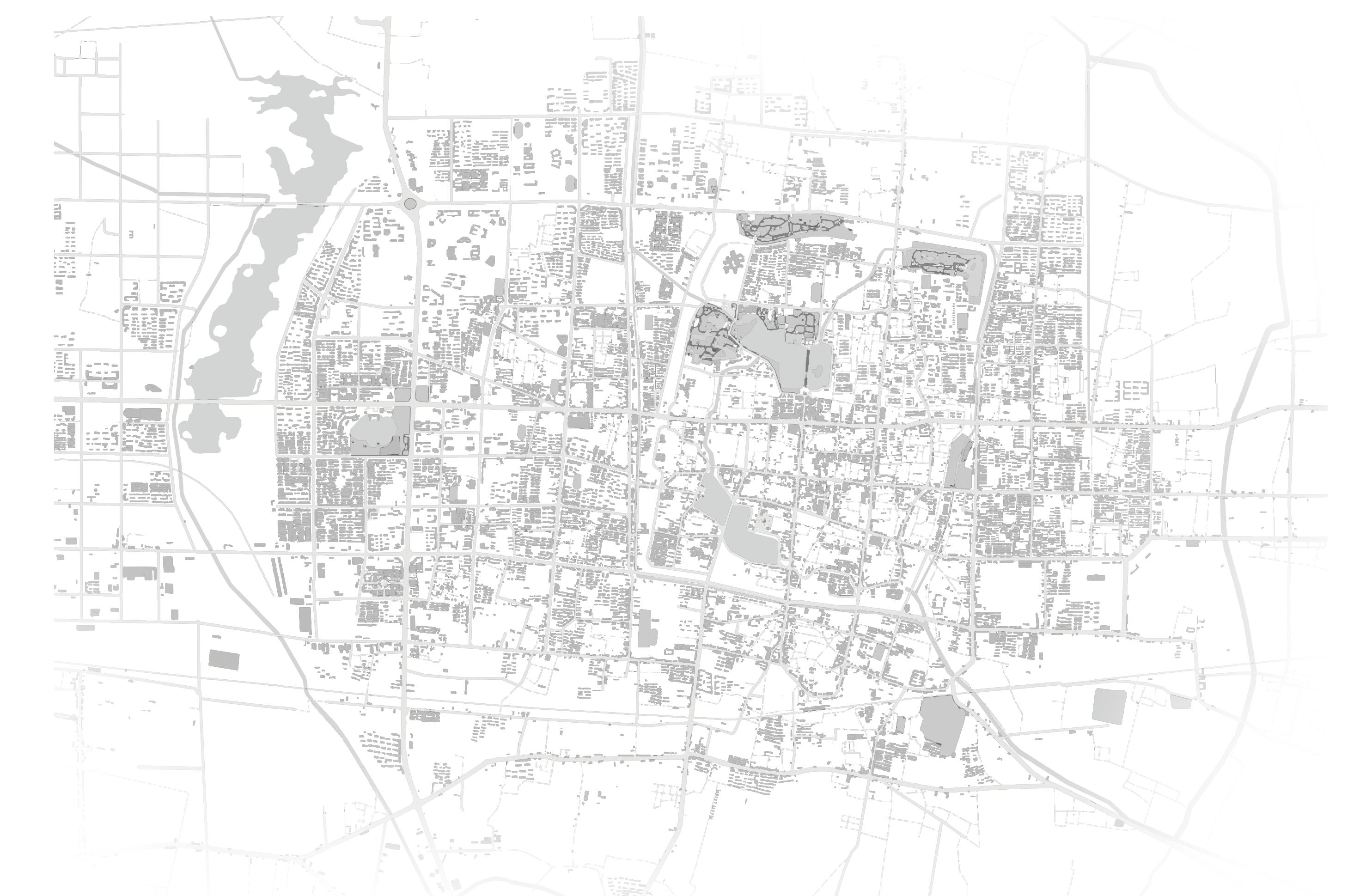

There are several residencial areas around the site making the site has a strong relationship with local people. Also, shops and library can be found in 20 mins walk cover.
The site is in Shuanglong Alley which has been defined as an area for tourism, displaying local culture.
The site is well-connected to transport stations enabling visitors to approach the site.
Residencial Area Main road Secondary road Shop Library Shuanglong Alley Accessibility Site 10minswalk 20 mins walk
1KM N 1KM 15
Shuanglong Alley
Site
Position of Shuanglong Alley
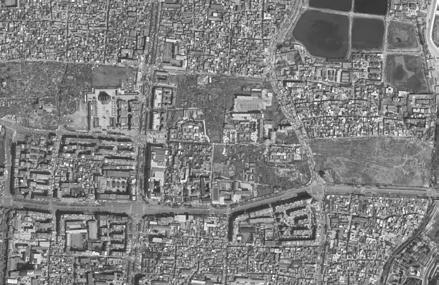
In this area, there are numbers of traditional chinese courtyard which is called ‘四合院 representing living culture in north china.
Group of user Functions exist in alley
Student: 5-18
Adult: 18-60
The
30-35m
The typcial size of courtyard in this area.
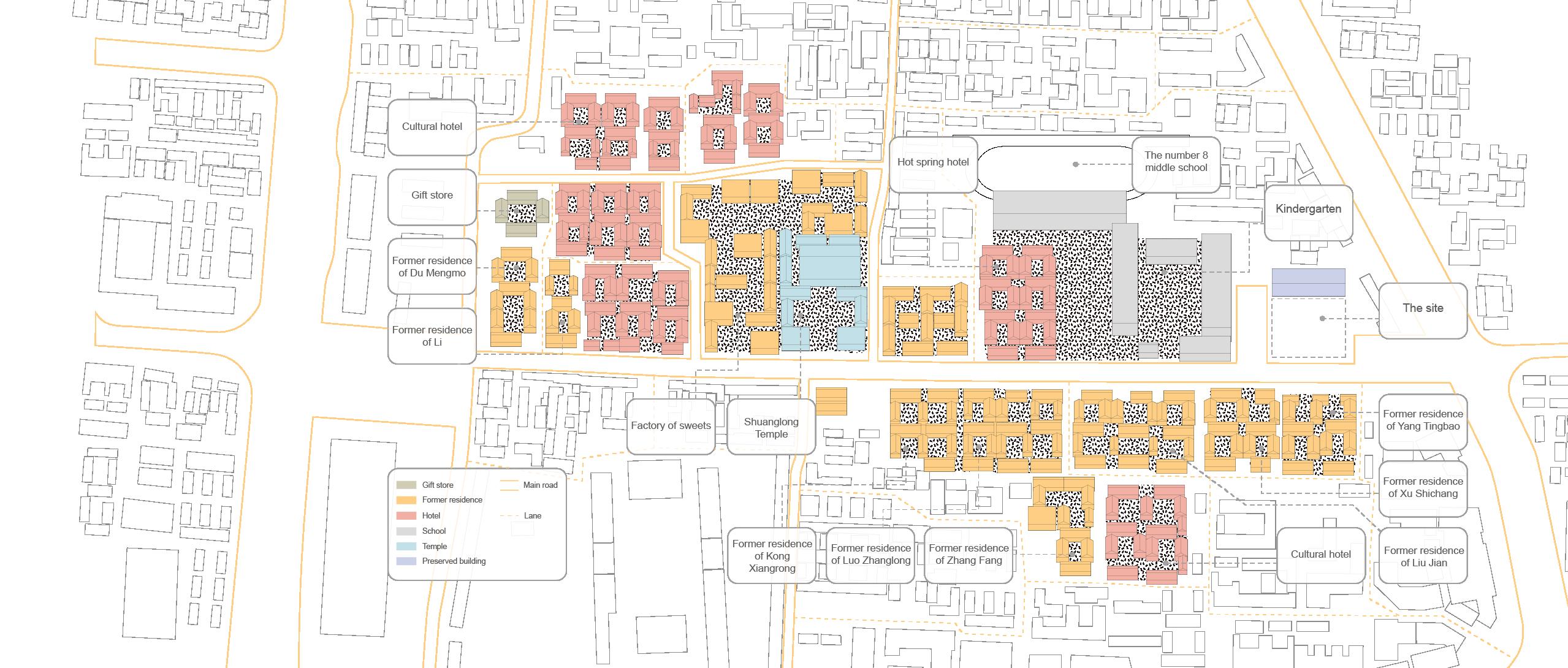
Middle school
Functions lacked in alley
FunctionsActivities
Former residence
Former
Former
Functions needed
20-25m
Song
After-school
Cultural studio TempleFactory
culture Reading area
area
Kindergarten
elder: 60Resident Tourist
Gift storeHotel Temple
residence
Temple 宋 Song culture 宋 Song culture 宋 Reading area Reading area Restaurant Restaurant Restaurant Restaurant 50M N
residence
Space
Song culture Library After-school area Cultural studio 宋
Reading Game PaintingCrafting
Experience Discussing Tea For sittingWith tableWith cover With sound Be silent With kitchen With light With water Reading For sittingWith tableWith cover For sitting For sittingWith table Be silent With light With light With light
features
RestaurantEating
Exhibting
Space features needed
16
The preserved building inside the site was previously used by a printing factory. Now because its undamaged structure, it is planned to be reused.
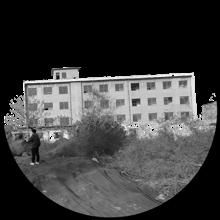
The chinese courtyards in Shuanglong Valley are usually used in memory of chinese people between 19001930, but not about the history of Song Dynasty.
Courtyard re-interpreted Courtyard with Fengshui
There are 2 schools around the site but there are small numbers of facilities for students nearby, e.g. libraries.
Building new traditional chinese courtyard as a countainer for Song culture.
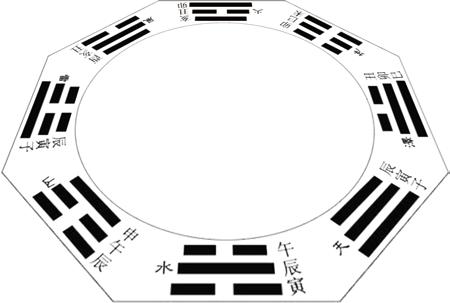

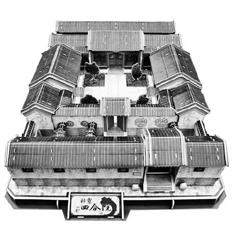
Using preserved building’s framework and giving it a new identity.
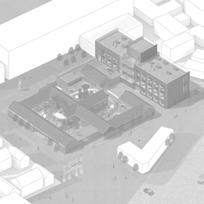
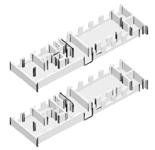
Traditional chinese courtyard can be understood as yards with buildings surrounding. And each yard has no direct connections between them.
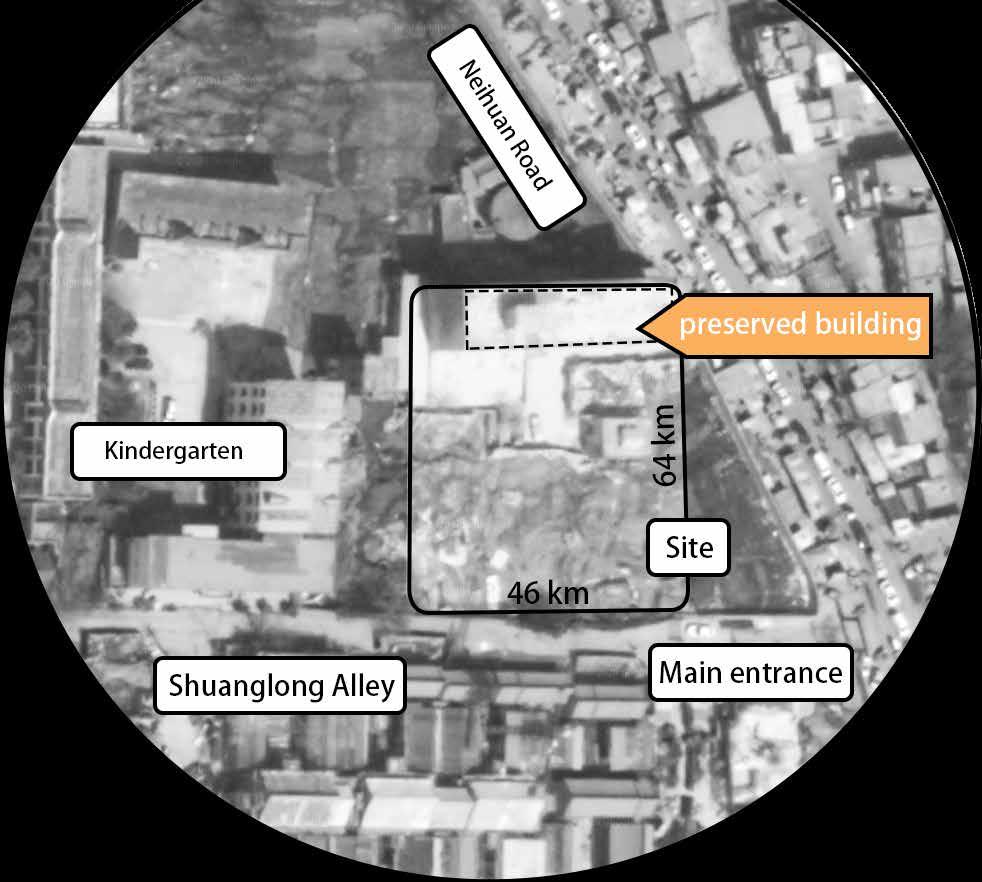
Using curves elments extracted from Qingming Picture to reform the courtyard and establish connections.
The new area severs as a cultural center of Song Dynasty for both tourists and local people.



17
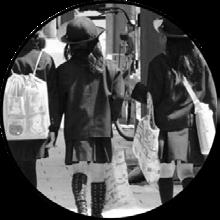
Position representing winter N
Position representing early summer
Position representing early summer
Position representing spring
Spring-themed yard, represented by apricot tree
Summer-themed yard, represented by willow
Autumn-themed yard, represented by Chinese parasol


Winter-themed yard, represented by pine tree



Spring Winter Autumn Summer Issues Concept / Strategy
离 坎 巽 坤 兑 震 艮 乾
Position of danger ‘ 凶’,representing autumn, the most unimportant function of yard is here.
Chrysanthemum Maple HollyPine tree WaterWillow PoplarWinter jasmine
Generating diagram

Making the entrance and exit of site
Setting up the layout of traditional courtyard
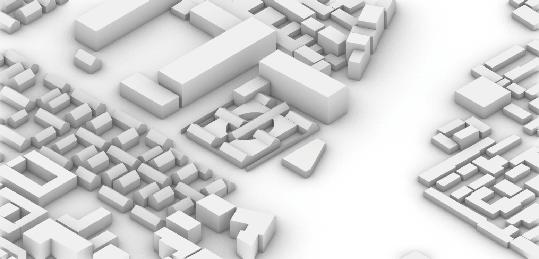
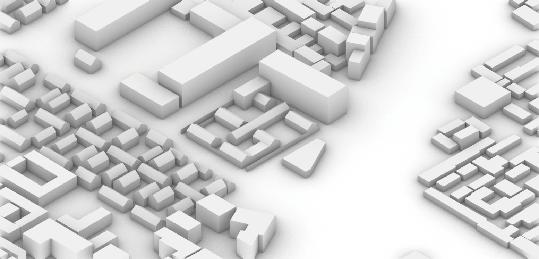
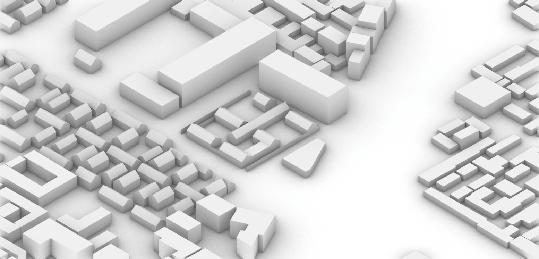
Building high block corresponding to the west side.
Setting up 4 yards according to Fengshui theory.



The former printing factory’s strategy is to transform it to a multi-functional center preserving fearture of culture.
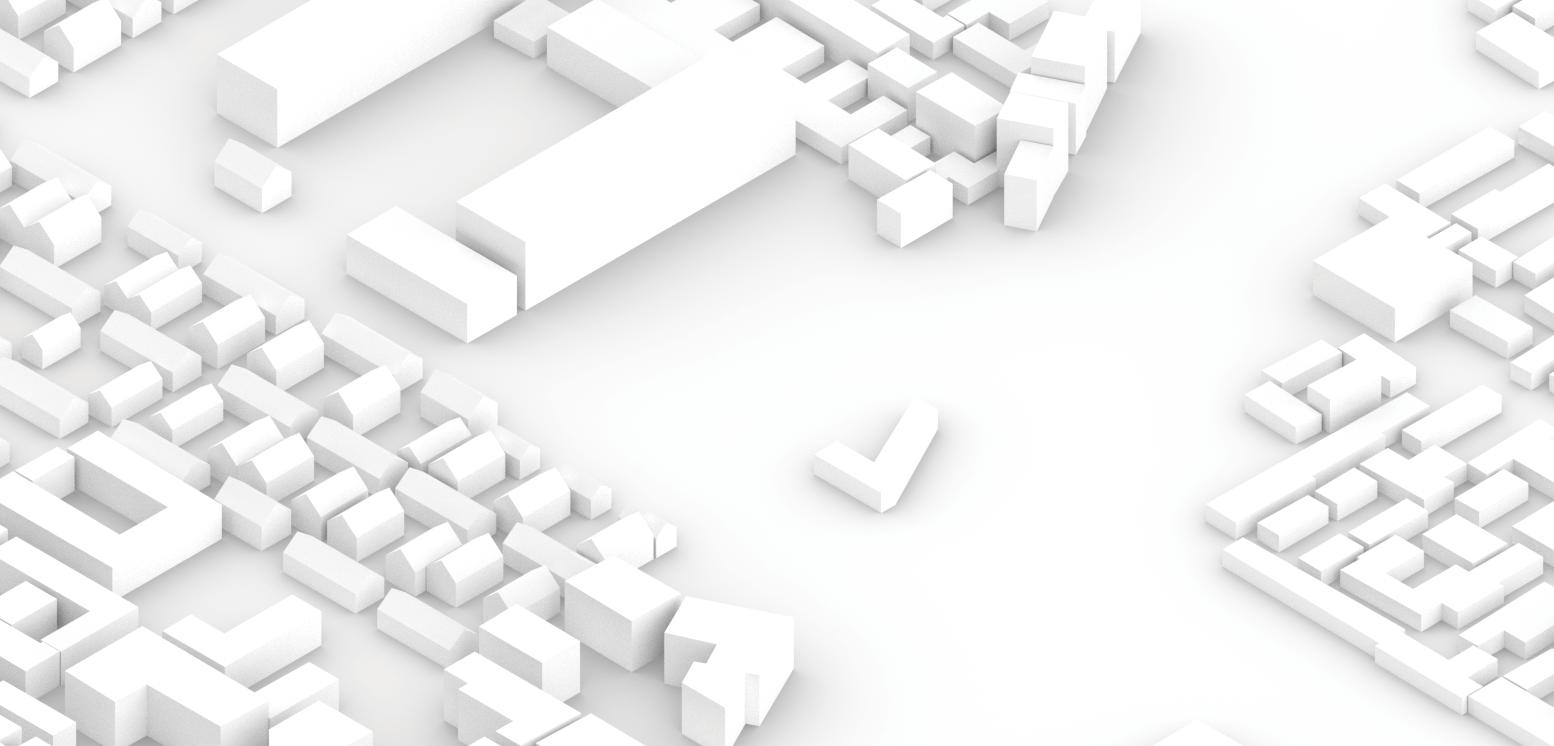
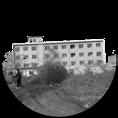
Entrance & exit facing Neihuangdong Road mostly serve local and for kitchen use Entrance & exit facing Shuanglong Alley mostly serve tourists
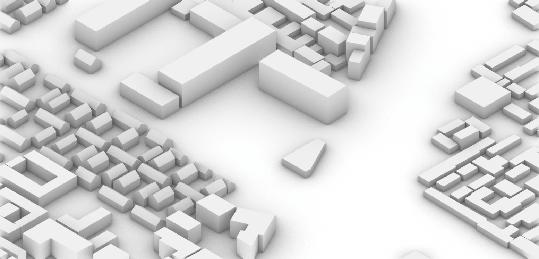
Entrance Alley Main Road Square
printing books to reading books Sightseeing Open this floor to offer sightseeing Library Restaurant Stairs A�er-school area Printing 宋 Restaurant Tourist Local Studio Chinese culture Library After-school area
From
18
Light change Traditional music
Last, the room is dark, fulfilled with traditioanl music to calm people, away from daily busiy life







The noise stops, less light in the room
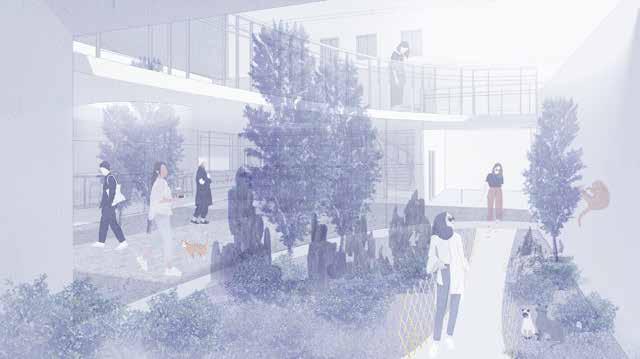
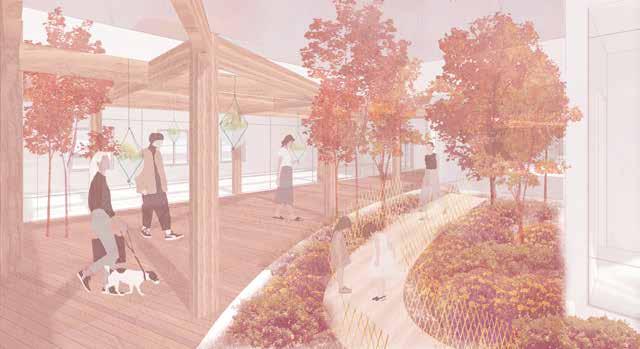

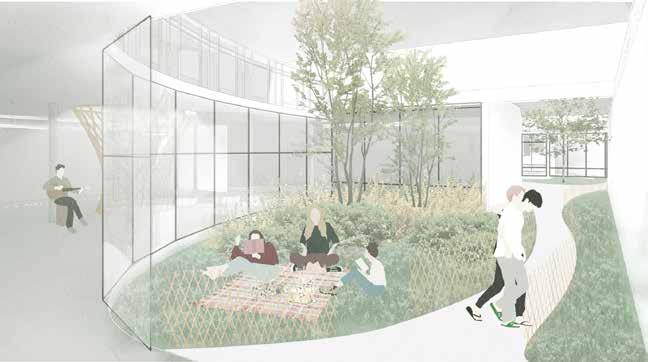
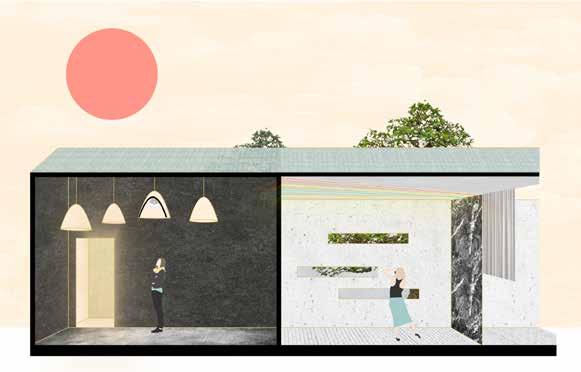
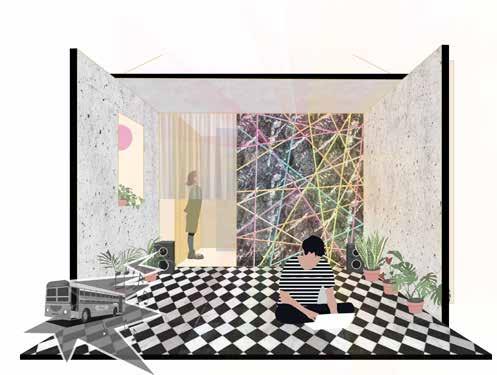
City noise

From the start, the room plays city noise
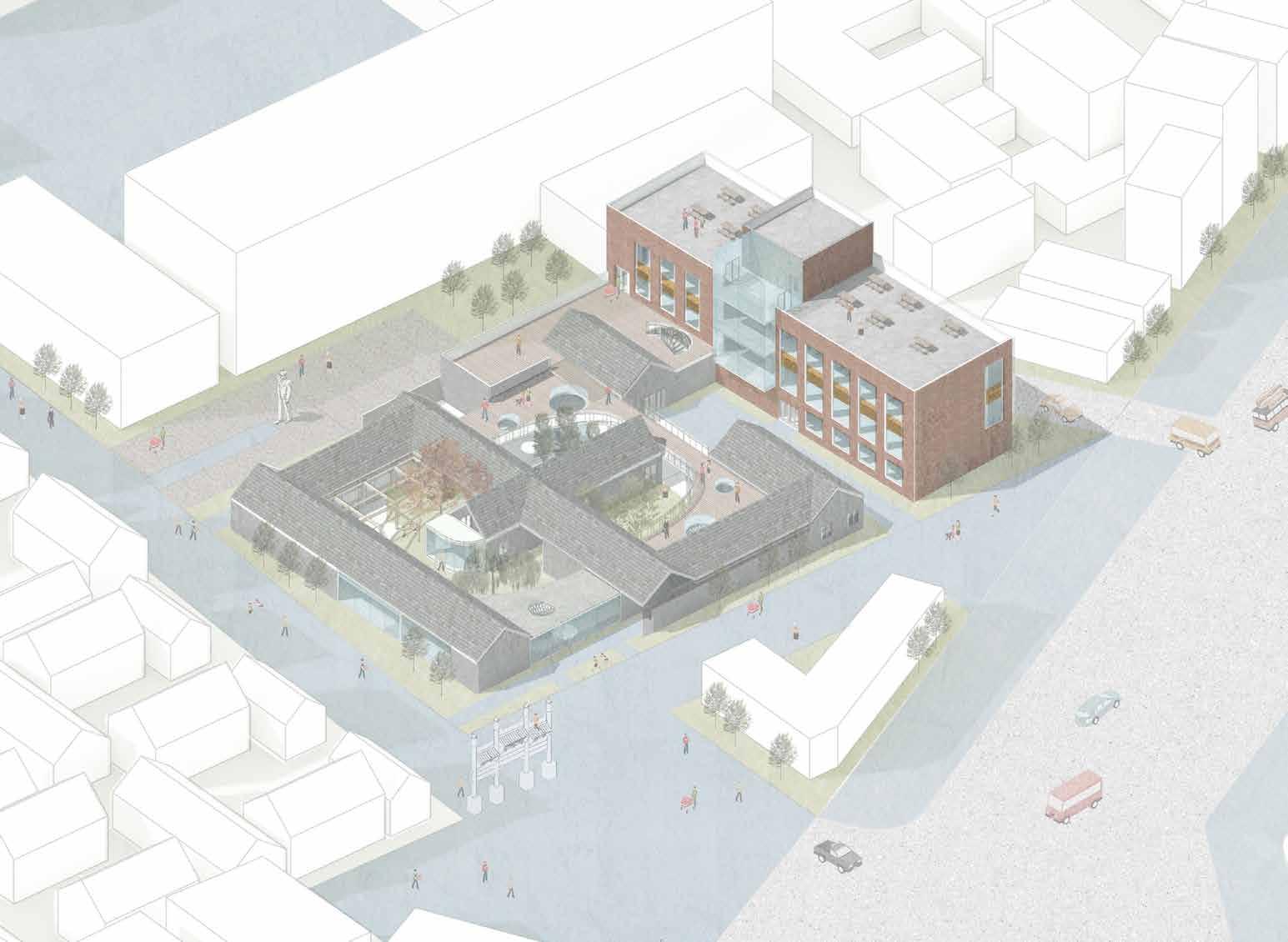
Water Willow
Poplar Winter jasmine
Maple
Chrysanthemum
Holly Pine tree
View of winter
View of Autumn
View of Summer
19
View of Spring
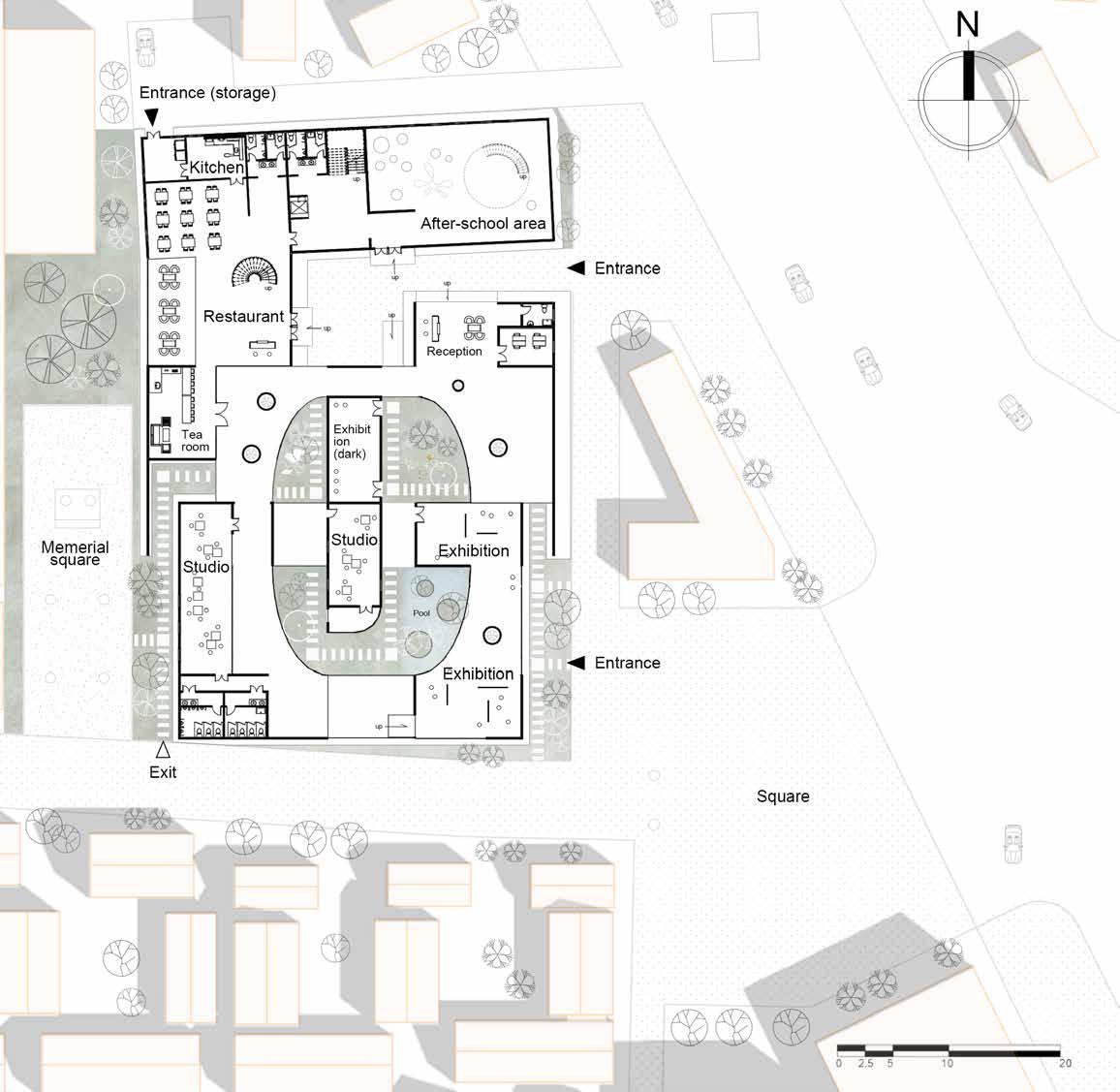
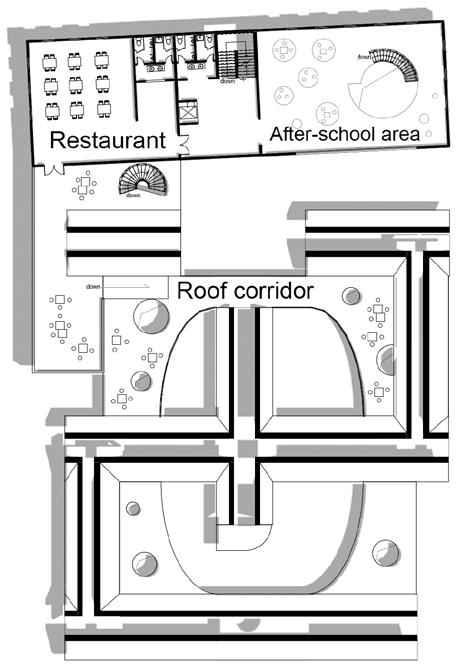
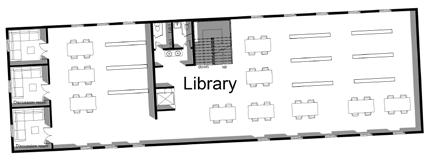
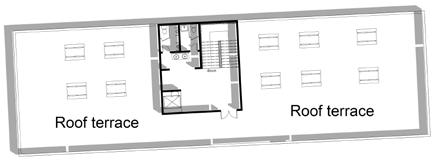


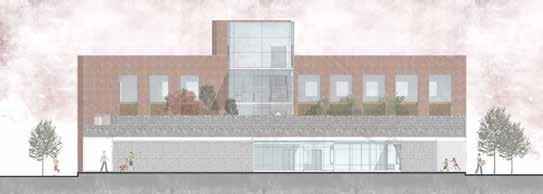

First floor
Second floor
Third floor
Section 1-1
Polyethylene waterproof layer Steel roof
Reinforced Concrete beam
Section 2-2
South facade
1 1 2 2 20
East facade
Work at CCDI(深圳悉地)
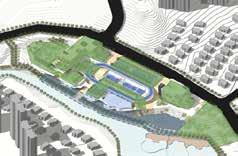
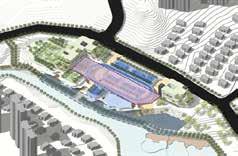
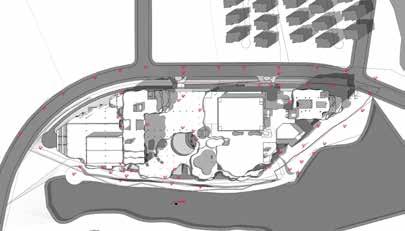
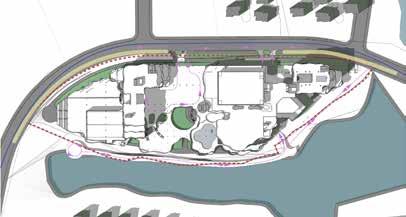
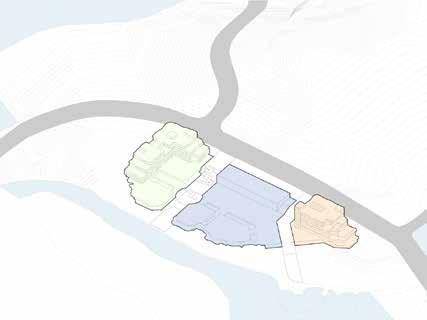
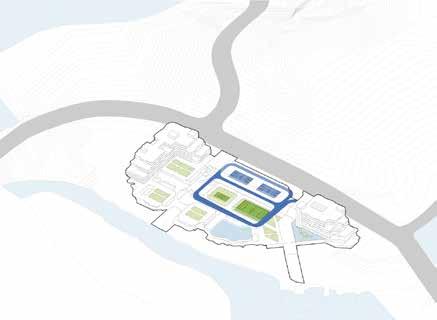
Group work
Location: Dongguan(东莞), China
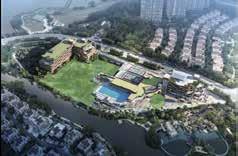
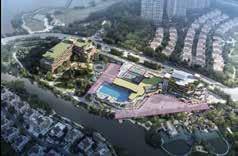
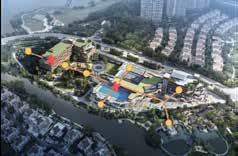
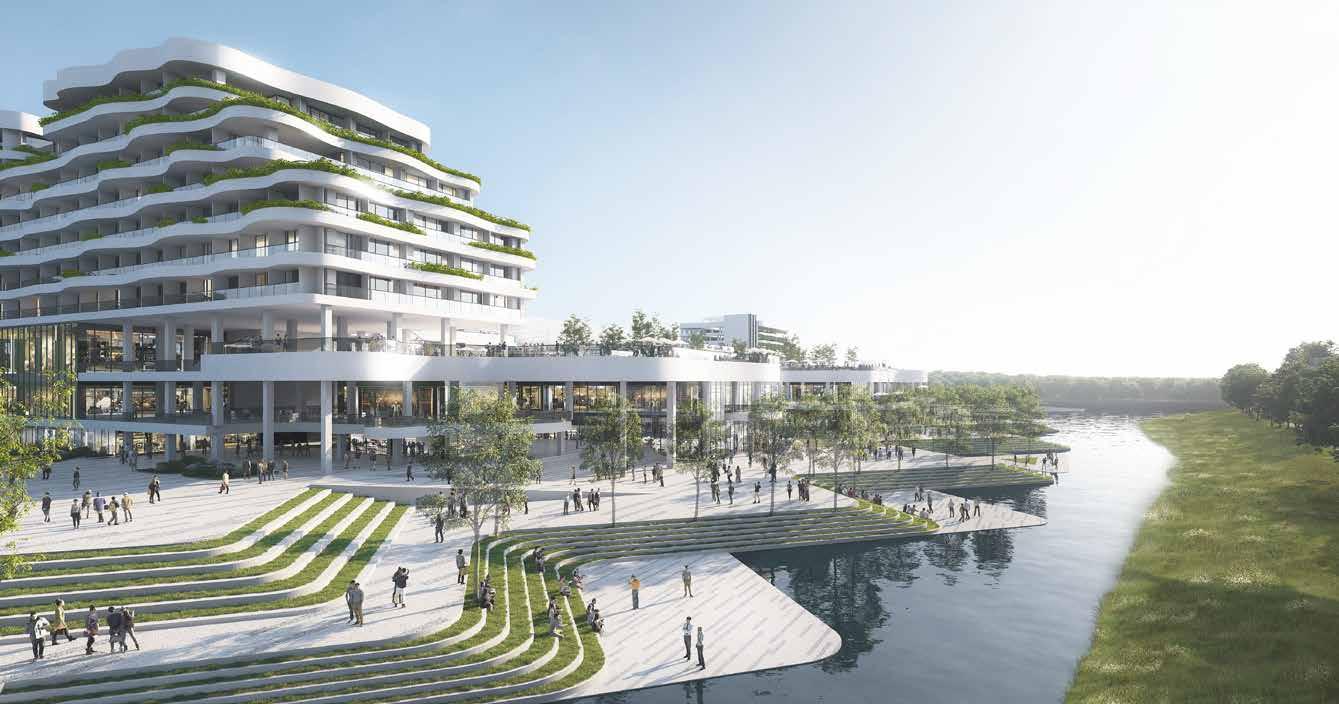
2021.3
Tramsformation of Jingyue Garden
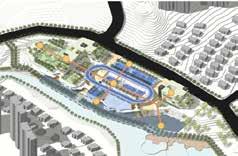
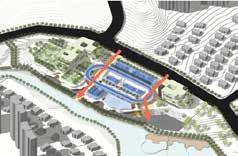
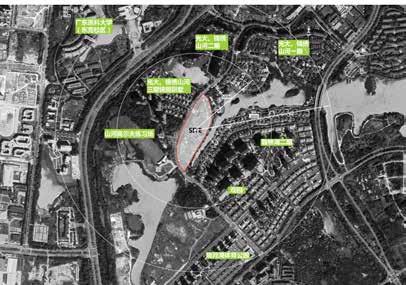
本设计旨在为东莞松山湖片区提供集 运动、休闲、住宿、商业于一体的综 合性建筑群体。在尊重旧有建筑空间 的基础上,通过减法与加法的手段, 为该建筑群体增加新的功能,使其重 新焕发生机并且为当地社区提供良好 的公共服务。
Current transportation (场地现状 交通)
Current statues (场地现状)
场地内存在高 差断层,于 水岸关系不 友好
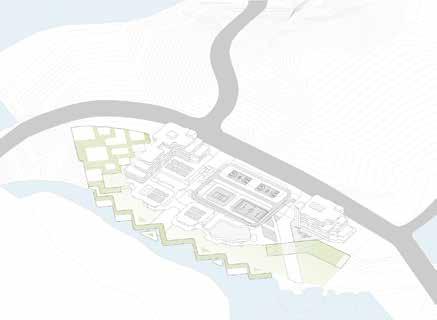
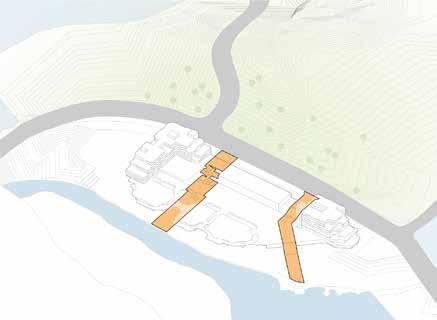
顺延场地高 差,与水岸 互通,到达 方便
功能组团彼此 独立,局部不 方便到达
通过-1F板将 功能组团相 连,互相连通
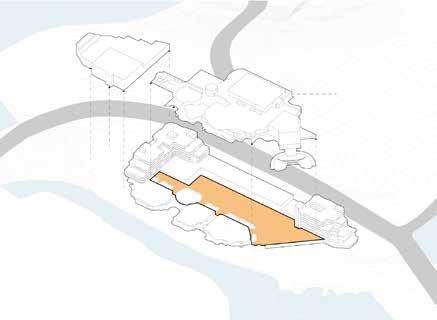
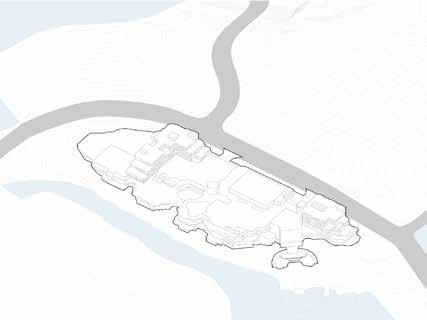
商业和公配均为 单面外向布置, 氛围不足 通过体块间的围 合营造出社区感 景观与绿化层次
景观与绿化过 于集中孤立
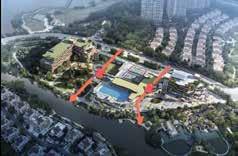
Location of site(场地位置)
The comparison(本设计与先前版本设 计的比较)
0
5
21
丰富
Community living room(社区客厅) 拆除约4000㎡ 住宅组团 户外跑道 社区配套组团 酒店组团 室外球场 Landscape corrider(山水通廊) Group of space(空间组团) Imbedding(植入) Outside space(外部空间) Generation
Current height difference(场地现 状高度)
digram(生成分析)
Analysis of function groups (功能组团分析)
Analysis of downward square, north(北面下沉广场分析)
旧有建筑的地下室部 分在现行规范中不可 被定义为地下室,我 们将地下室周围50迷 按照规范要求填充覆 土。
Soil coverage of bomb shelter (人防覆土范围)

Analysis of sunlight at apartment (住宅部分日照分析)
Analysis of downward square, south(南面下沉广场分析)
Analysis of site entrance (场地入口分析)
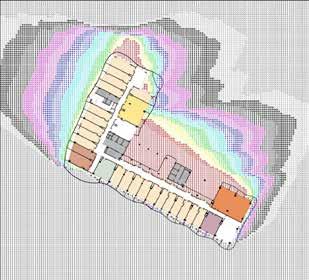
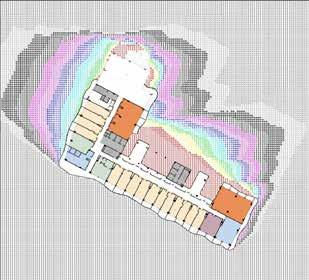
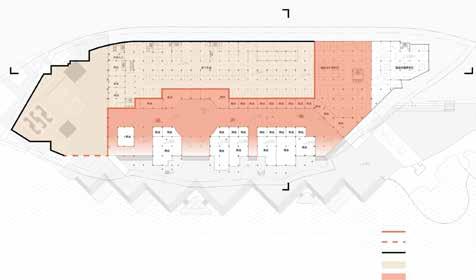
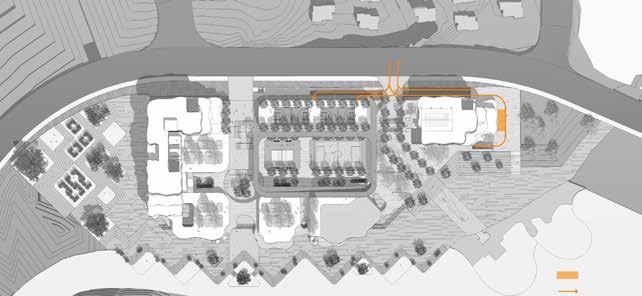
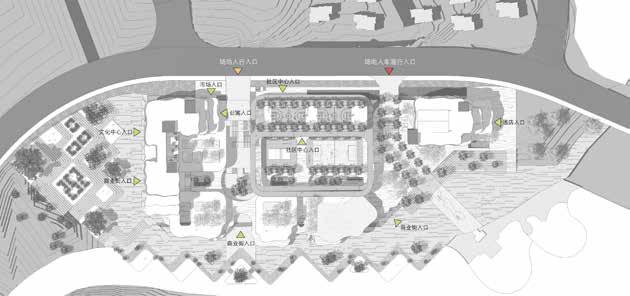
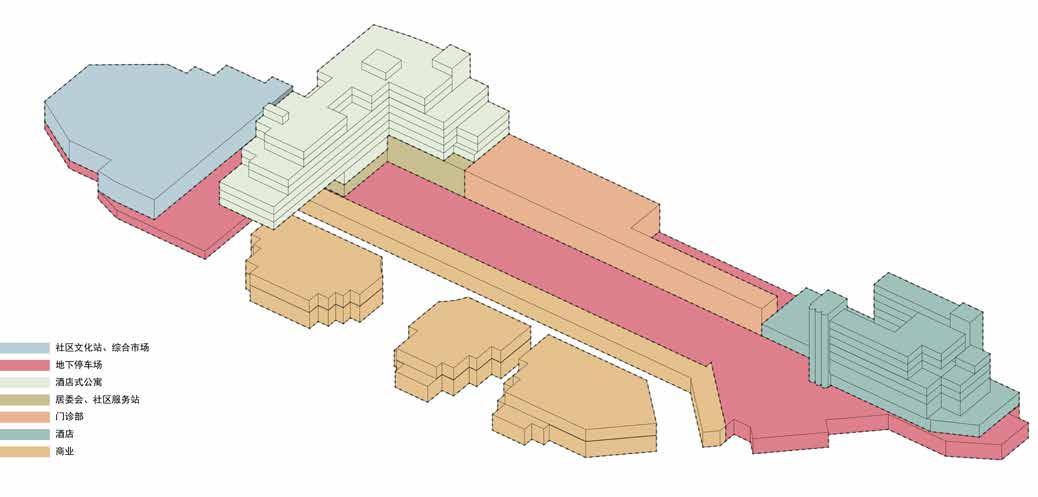
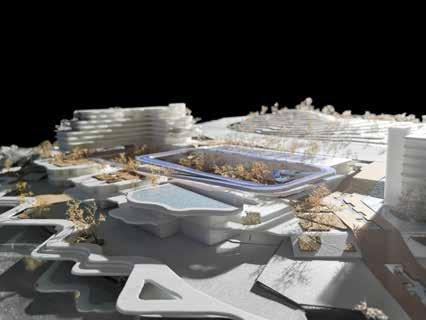
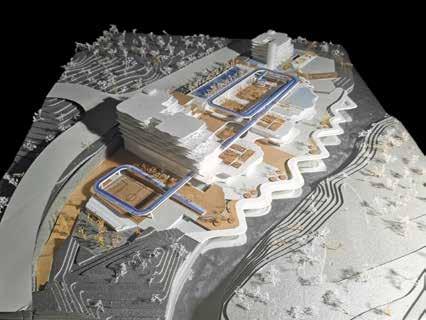
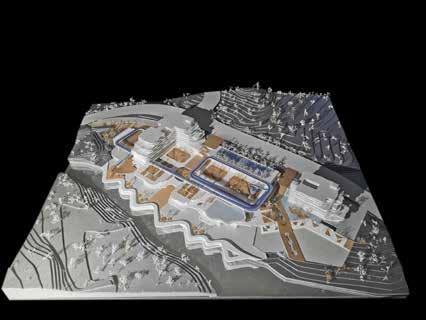
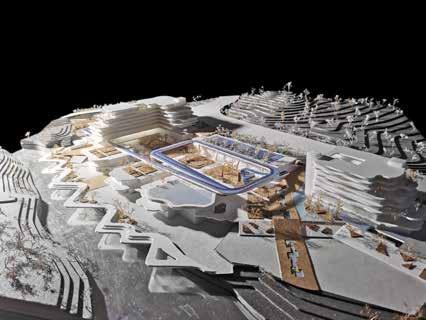
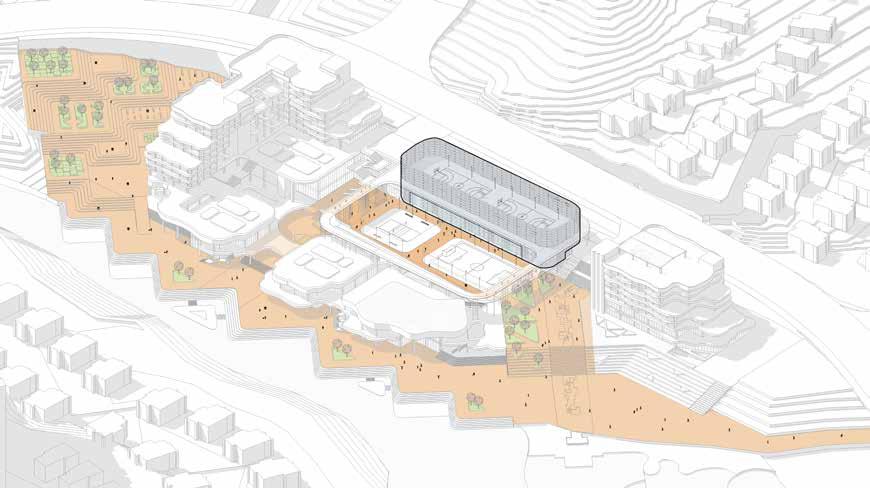
Analysis of car flow line (场地车流分析)
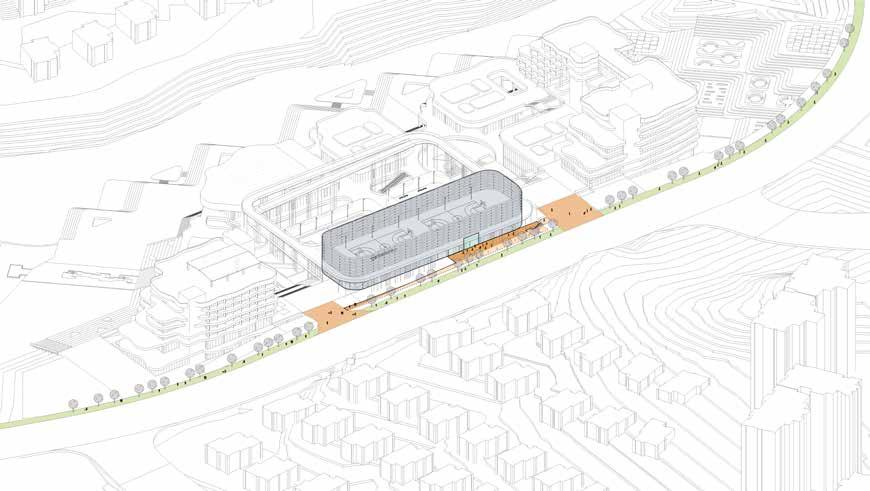
22
Pictures of substantial model(实体模型照片)
Rendering picture with bird’s-eye view(鸟瞰渲染效果图)
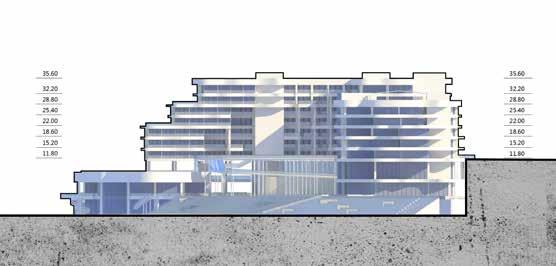
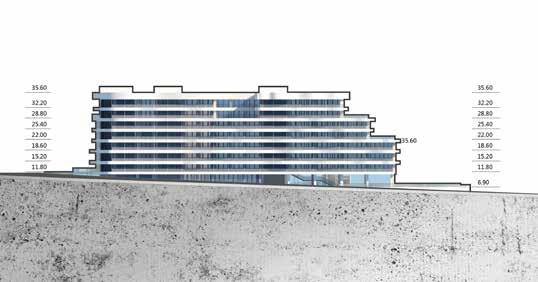

根据甲方要求,本场地周围分布 有学校,可以布置学区房。我们
在西侧建筑原有基础上对其内部 进行适当分隔,得到不同的户型 面向不同购买力的消费群体。
Master plan(总平面图)
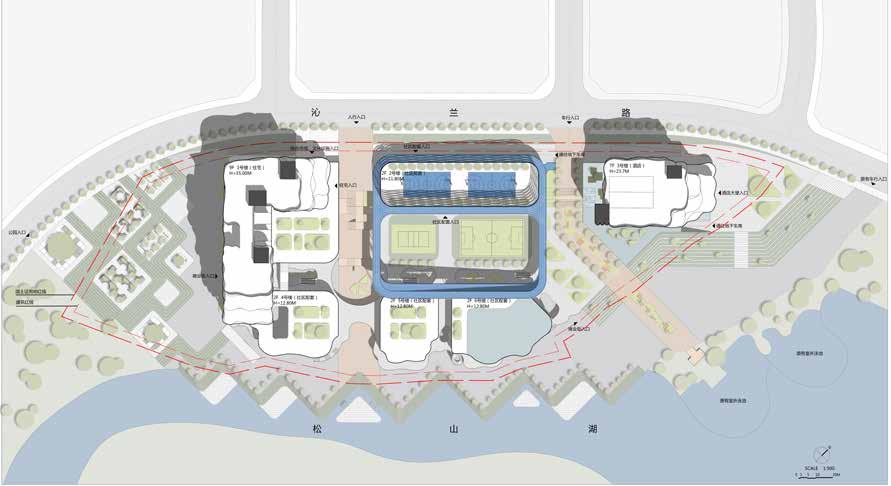
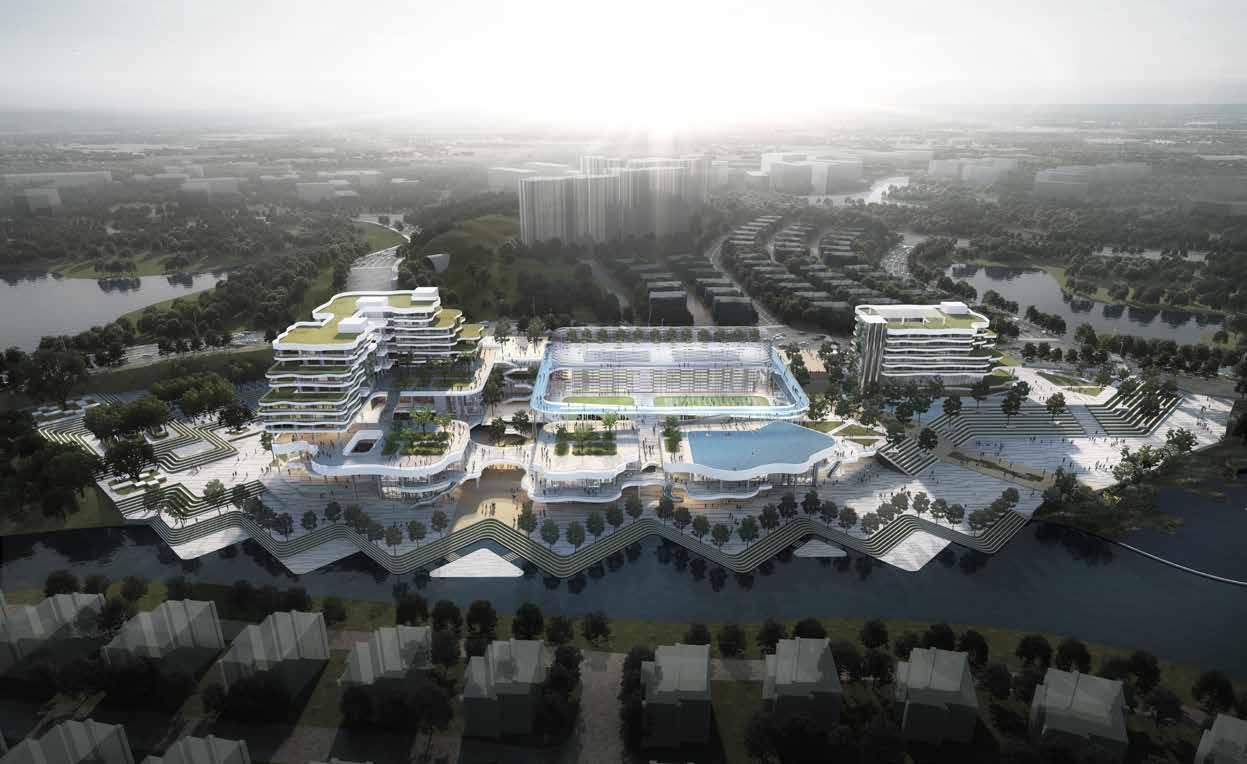
客房 客房客房客房客房客房客房客房客房 客房客房客房客房客房客房客房客房 客房 客房 门厅 小区文化设施 3255㎡ (总计4506㎡) 社区警务室 230.12㎡ 社区居委会 办公用房 116.75㎡ 社区居委会 办公用房 116.75㎡ 社区居委会 办公用房 116.75㎡ 社区居委会 办公用房 116.75㎡ 党员活动室 218㎡ 社区卫生及计生服务用房 940㎡ 综合市场 酒店配套 酒店大堂 泳池配套 社区综合 商业 商业 商业 商业 公厕 小区文化设施 1251㎡ (总计4506㎡) 门诊部 2029㎡ 公厕 75㎡ 星光老年之家 230㎡ 社区服务站 232㎡ 邮电所 145㎡ 社区综合办及人 民调解室 115㎡ 综合市场 1514㎡ 上 下 客房 客房 客房 客房 客房 客房 客房 客房客房客房客房客房客房客房客房 客房 客房 客房 客房 客房 客房 客房 客房客房客房客房客房客房客房客房 客房 客房 客房 客房 客房 客房 客房 客房客房客房客房客房客房客房客房 客房 客房 客房 客房 客房 客房 客房 客房客房客房客房客房客房客房客房 客房 客房 客房 客房 客房 客房 客房 客房 客房 客房 客房 客房 垂直交通 50㎡房间 60㎡房间 70㎡房间 150㎡房间 200㎡房间 330㎡房间 上 上 上下 大户型 小户型 小户型 小户型 小户型小户型 小户型 小户型 小户型 小户型 小户型 小户型 小户型 小户型 小户型 小户型 小户型 小户型 小户型小户型小户型小户型 小户型 大户型 小户型 小户型 小户型 大户型 小户型 小户型小户型 小户型 小户型 小户型 小户型 小户型 小户型 小户型 小户型 小户型 小户型 小户型 小户型 大户型 小户型 小户型 小户型 小户型 小户型 小户型 小户型 小户型
South elevation(南立面图) 23 West elevation(西立面图) East elevation(东立面图)
Plan of first floor(社区配套部分一层平面图)
Plan of Second and third floor(住宅配套部分二、三层平面图) Plan(酒店配套部分平面图)
Plan of second floor(社区配套部分二层平面图)
