architecture portfolio
tiana noureddinMy name is Tiana Noureddin. I am a Designer with a background in both commercial and residential design. I am passionate about the design of spaces and their effect on the human mind and heart. I believe that everything I do has both a purpose and an impact on others.
Connection
The connection between people and the built environment transcends physical elements and has the power to uplift or degrade the experienced atmosphere. As architects and designers, it is our responsibility to bring out the best in people through a mindful design of the environments in which we live.
Education
Dalhousie University / Bachelor of Environmental Design Studies
SEPT 2020 - APRIL 2022
University of Victoria / Bachelor of Software Engineering
SEPT 2018 - APRIL 2020 (TRANSFERRED)
Work Experience
M Moser Associates / Junior Designer
SEPT 2022 - PRESENT
Freelance / Interior Designer
DEC 2021 - AUG 2022
BCIT / Marking Assistant
FEB 2017 - AUG 2022
M Moser Associates / Design Intern
SEPT 2021 - DEC 2021
Arts By Titi / Founder and Artist
JULY 2019 - DEC 2021
Colibri Learning Foundation / Tutor
MAY 2020 - JUNE 2020
Community Involvement
Junior Youth Spiritual Empowerment Program / Animator
SEPT 2019 - PRESENT
Baha’i Training Institute / Children’s Class Teacher
FEB 2016 - PRESENT
Dalhousie Architecture Students Association / Class Representative
JAN 2021 - APR 2022
Skills SketchUp
AutoCAD
Enscape
Photoshop
InDesign
Illustrator
Lightroom
Physical Modelling
Microsoft Office
V-Ray
Rhino
Vectorworks
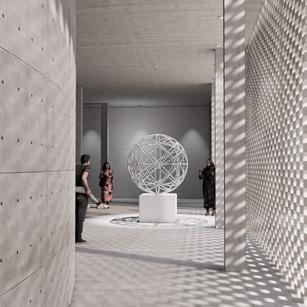
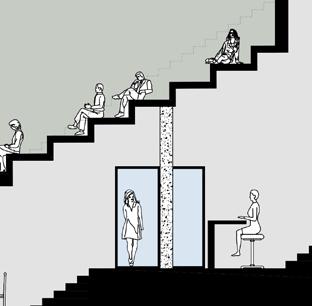


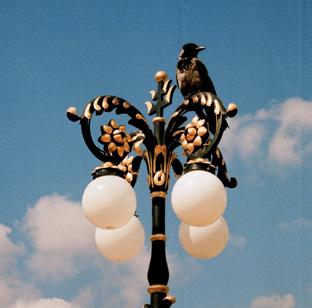
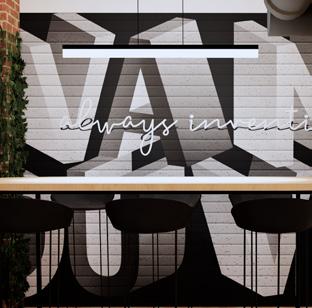
The Community Cafe is a passion project born of my desire to serve my community. While just a theoretical project for now, my hope is that one day this idea will become reality. The site used is a church that already exists in the neighbourhood, repurposed to create an environment that harmonizes the idea of a cafe, a restaurant, and a community centre.

Community Cafe
The Community Cafe is a space primarily for people in the neighbourhood that is enjoyable, useful, and profitable, and that welcomes everyone. Spending a lot of time working with youth in my neighbourhood, I’ve come to realize spaces like this, especially in less affluent neighbourhoods, are hard to come by. Places that welcome, that inspire, that don’t require purchase to enjoy. The Community Cafe is designed to be conducive to the development of a sense of community in the Killarney neighbourhood.
ENCLOSED COURTYARD

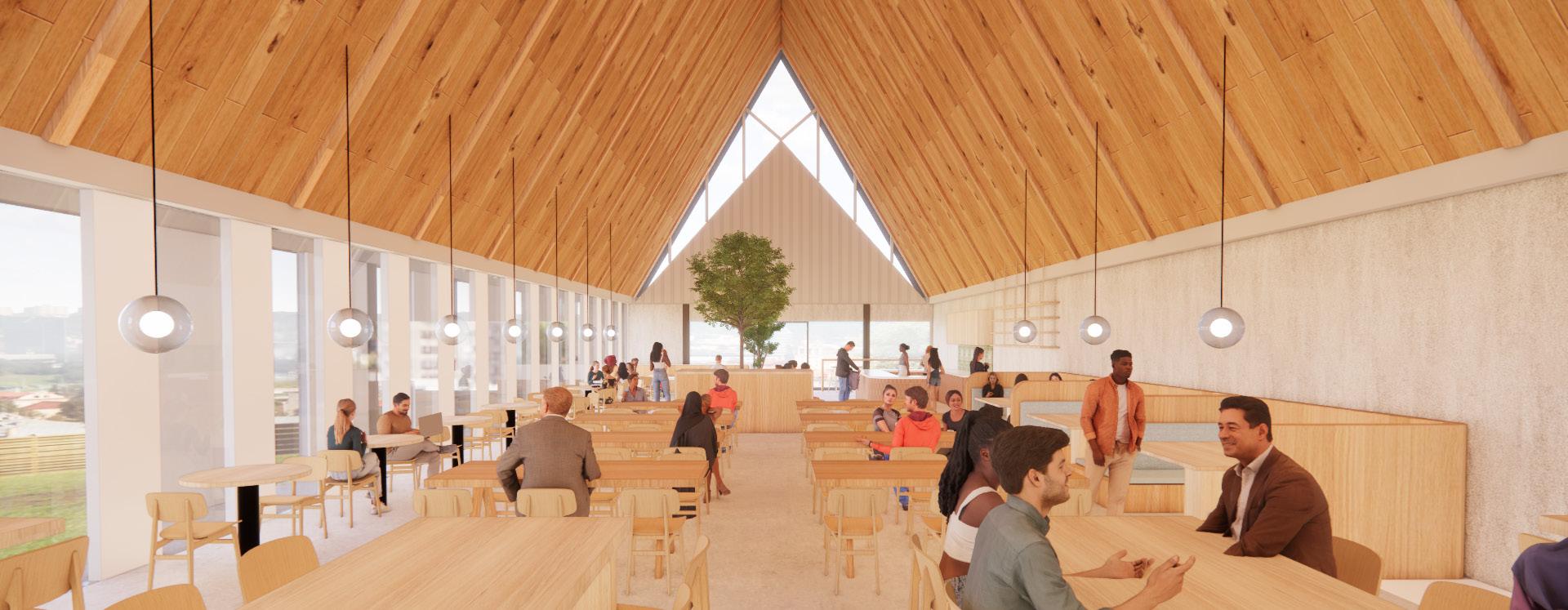
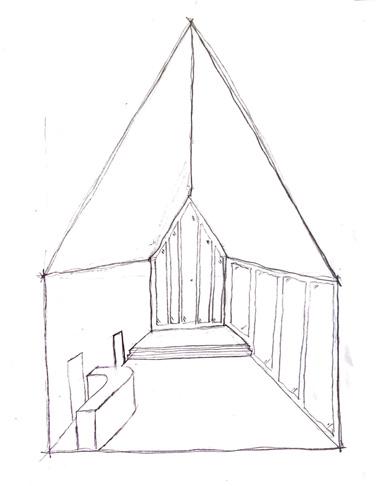
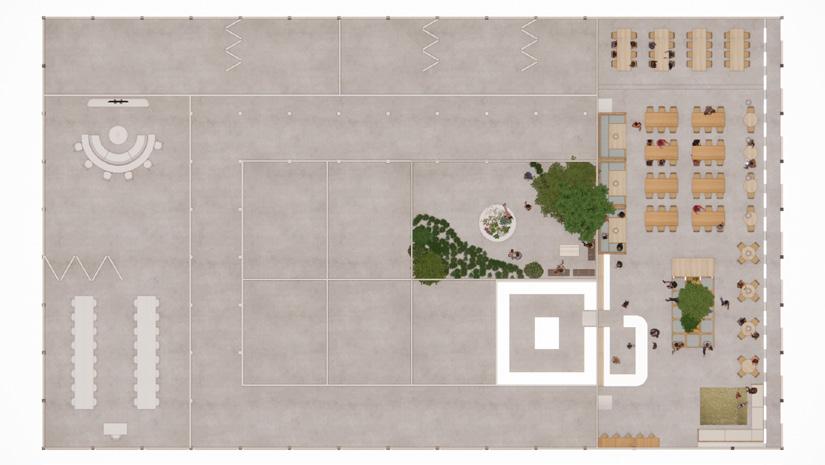

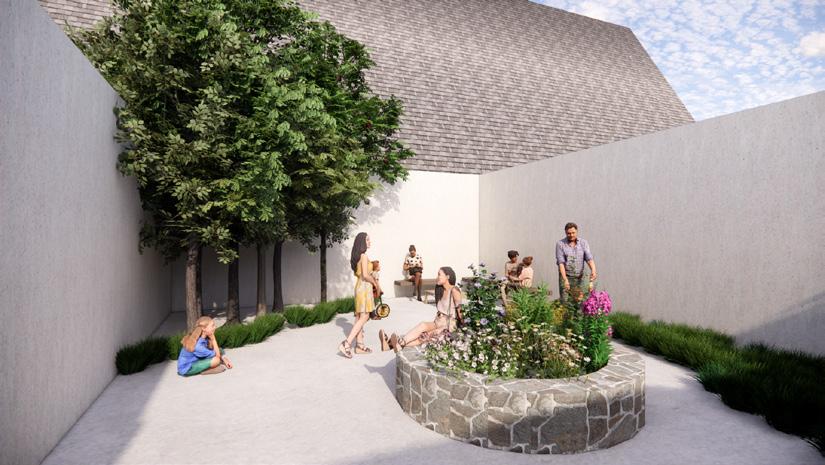
The Halifax Museum of Art and Culture is characterized by the large spiral ramp present in its core, intending to bring accessibility to the forefront of the building’s design. The ramp provides programmatic uses as well, creating moments along the way to pause, view art, take a seat, or watch the main atrium below when there is an event.
The unique facade also stimulates a varied experience of light throughout the building, using various patterns of perforated brick. Through mindful design decisions, we are able to conceptualize a universally accessible centre for art and culture that welcomes people from all walks of life.






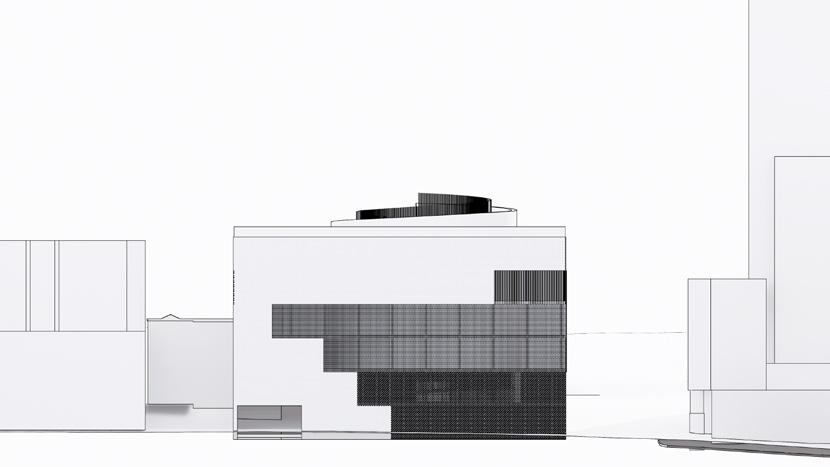
INITIAL SKETCHES


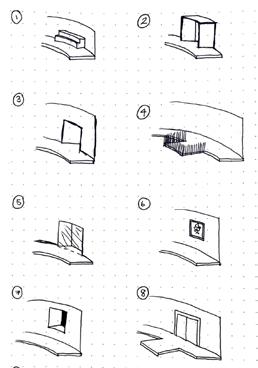

These vignettes show moments experienced by visitors as they walk through the museum. Each moment is unique, while also providing a sense of connection to the rest of the space through the use of materials and forms: glass walls, perforated full-length poles, and punctures into the bearing wall.
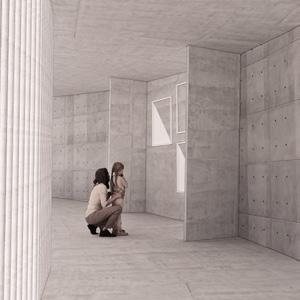



The central ramp provides its own experience while the spaces between the poles allow individuals to peer through and view the atrium.
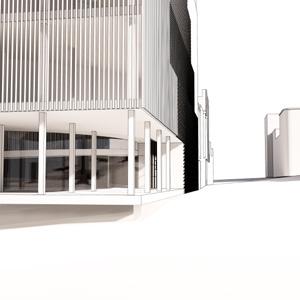
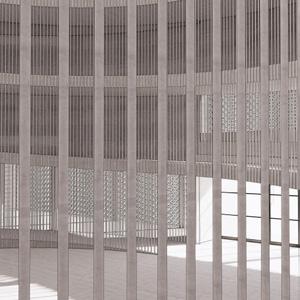
The roof is the culmination of the ramp, providing a final resting stop for pedestrians with a vibrant restaurant atmosphere. The glass enclosure provides ample natural light and views of the city without sacrificing protection from the elements.
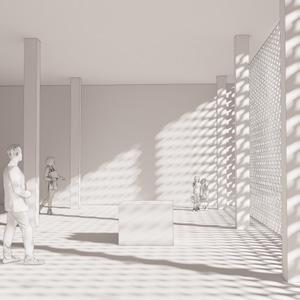
The pathway theatre that presents a welcoming place of gathering and congregation for the arts. The shape of the buildings stems from the triangular form a path takes when looked at in perspective. The design plays with tectonic and stereotomic elements to create heaviness with the walls and lightness with the roofing.

Pathway Theatre
A strip of glazing separates the roof from the wall, making the roof appear as though it is floating away. As one walks through the roof undulates, and causes the person in relation to feel the scale shift. By creating nooks between the buildings open to public repose, these spaces welcome people from the street onto the site.
MODEL COLLAGE
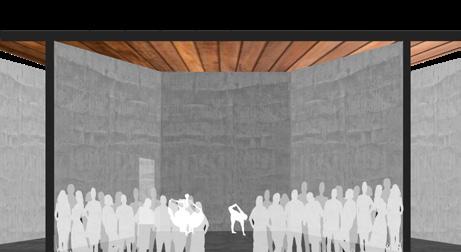
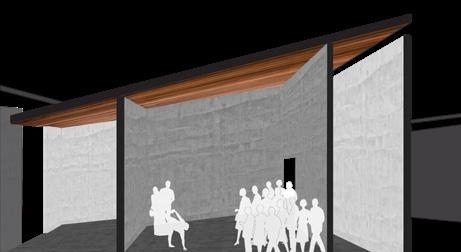
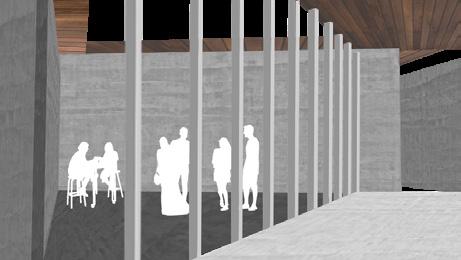
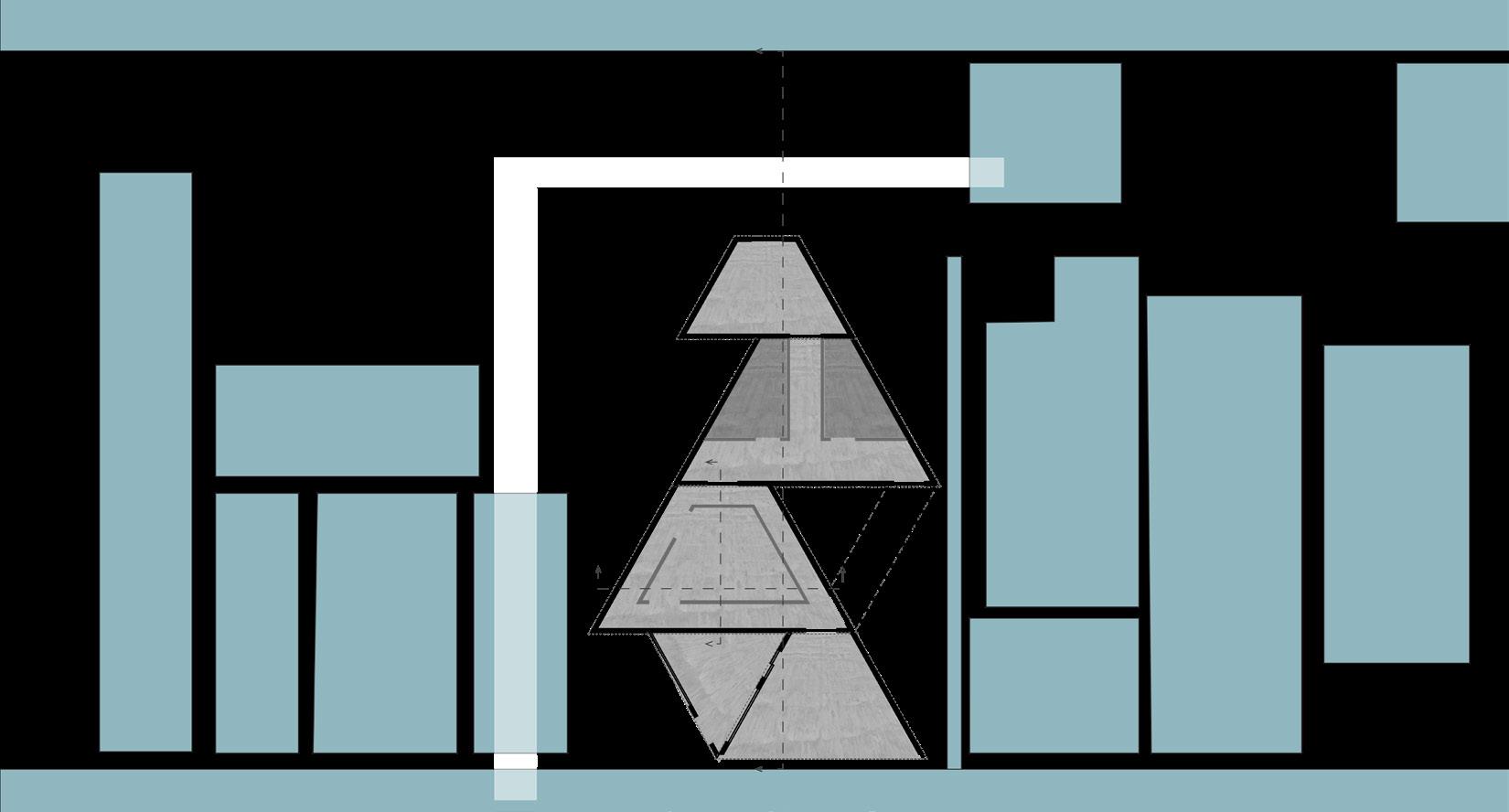

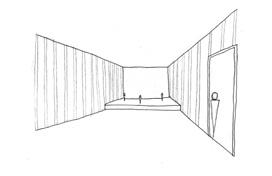




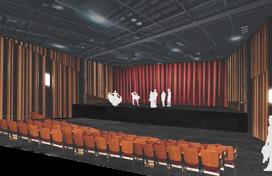
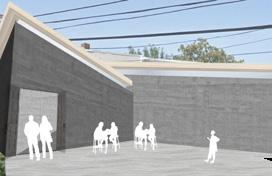

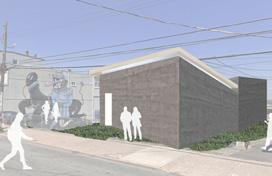

Entrusted with the privilege and responsibility of designing M Moser’s new Yaletown office, multitudes of iterations were made in pursuit of creating a “Living Lab”; the real-time testing of various work settings, workplace technology, and configurations to understand their impact on the behaviour and atmosphere in an office.
M Moser Vancouver
M Moser Associates is a global workplace design firm that deliberately places people at the centre of architectural design. Always striving to bring innovation into every project, several elements of their office design are custom-designed, including the portable booths, entrance slats and lighting, hidden seating, and more.



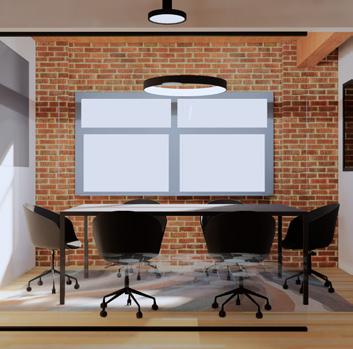

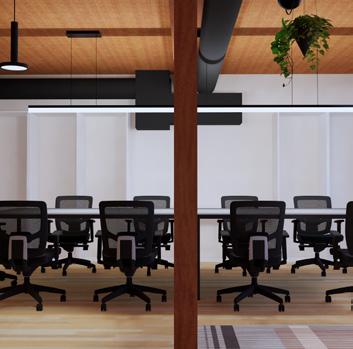
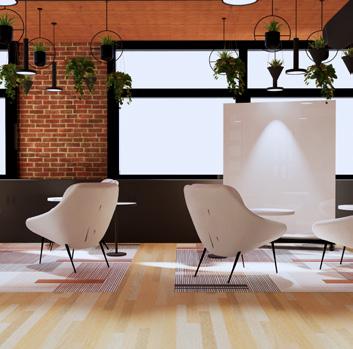
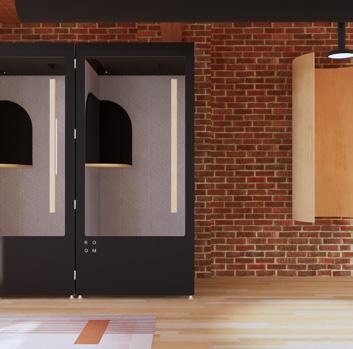
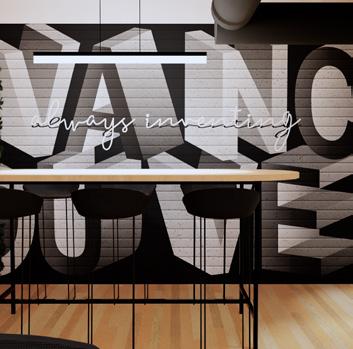 FRONT SECTION
BACK SECTION
FRONT SECTION
BACK SECTION
As part of a study into materiality and haptics, these diagrams were formed to better understand the relationship between tectonic and stereotomic elements, and the diversity of how we can use heavy and light elements to create spaces.
Diagrams
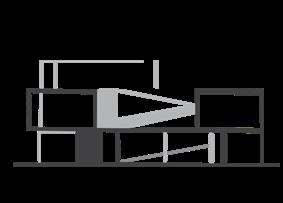
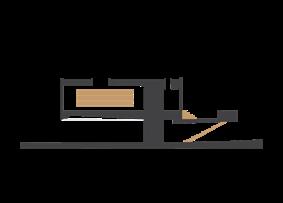

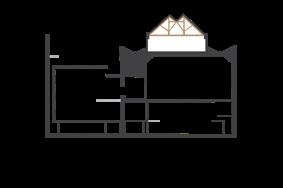
These 8 drawings completed in Adobe Illustrator are of existing architectural designs and are my investigation into how tectonic and stereotomic elements are used in existing architecture. By colour-coding stereotomic, tectonic, and natural elements, I find it much easier to understand the building intention and experience.

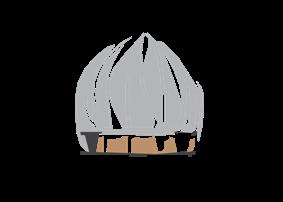


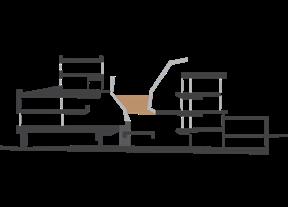

Photography is a two step process: capturing the photo, and editing it in a way that conveys accurately the experience of that moment. Taking photos both in my own city and during my travels has allowed me to capture how I felt in each moment and convey it to others.
Through the Lens
The following series of photos shows several subject matters including social justice protests, architecture, landscapes, individuals, cities, wildlife, and festivals, which in their culmination represent the complex human experience I hope to carry forward into each project I work on.
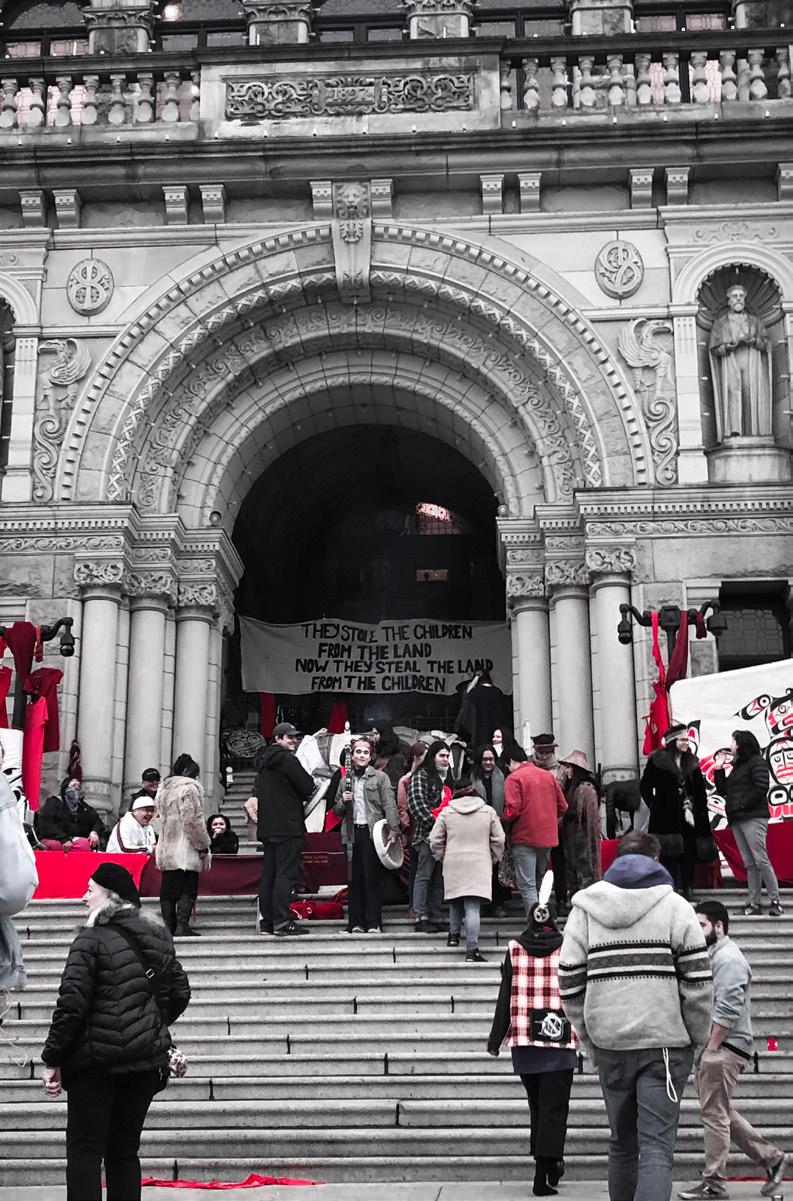
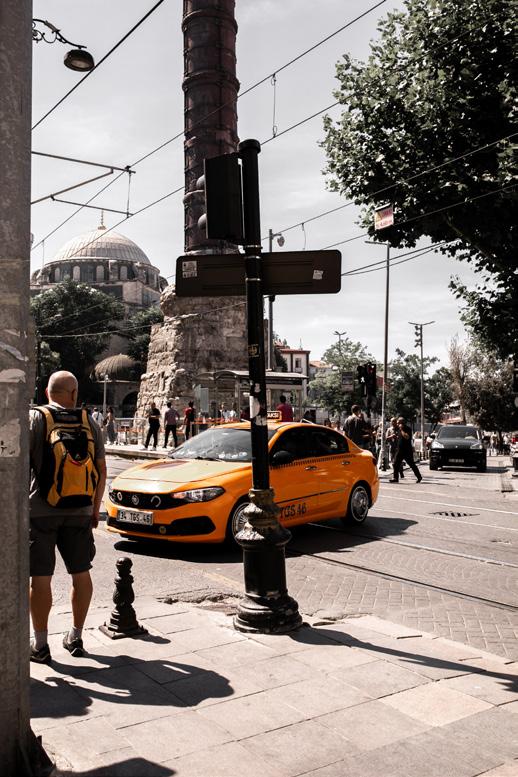





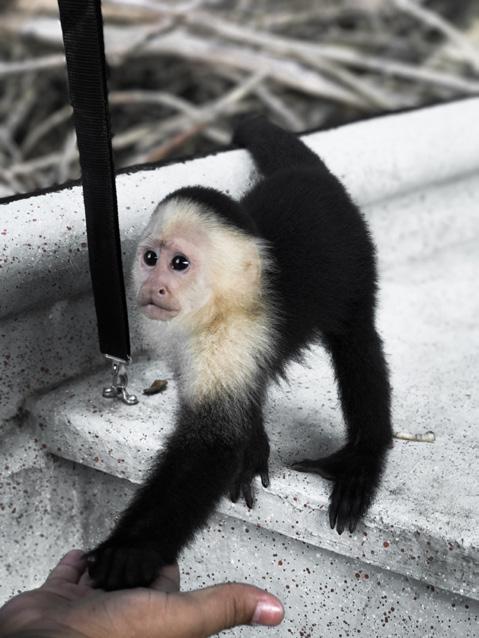 Monkey Island Panama, 2019
Digital
Friendship Panama, 2019
Digital
Flower Child Panama, 2019
Digital
Monkey Island Panama, 2019
Digital
Friendship Panama, 2019
Digital
Flower Child Panama, 2019
Digital


 City of Bikes
Shanghai, 2019 Digital
City of Bikes II Shanghai, 2019 Digital Black and Red Shanghai, 2019 Digital
City of Bikes
Shanghai, 2019 Digital
City of Bikes II Shanghai, 2019 Digital Black and Red Shanghai, 2019 Digital

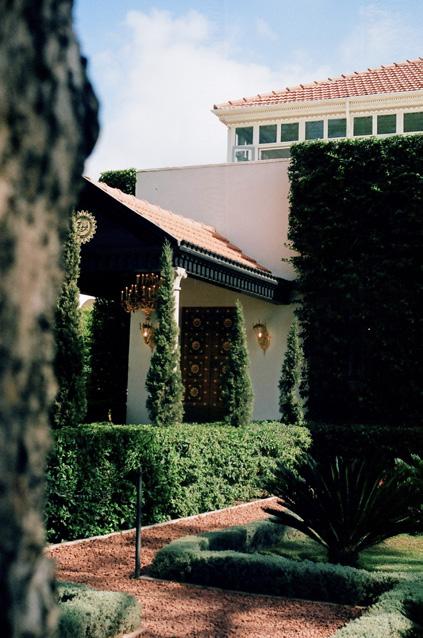
 Guardian Bahji, 2022 35mm film
Blessed Bahji, 2022 35mm film
Promised Haifa, 2022 35mm film
Guardian Bahji, 2022 35mm film
Blessed Bahji, 2022 35mm film
Promised Haifa, 2022 35mm film
