A N T
DESIGN

CONTENT 01
DATA CENTER +
BIOCLIMATIC DESIGN STUDIO
Cooperated with Yuanyun Zhong, Meng-Fang Tsai, Tanushree Chowdhary Supervised by Prof. Dorit Aviv 2022 02
THERMODYNAMIC ARCHITECTURAL PROTOTYPE
HANGZHOU CULTURE AND ART CENTER
Cooperated with Deng Xinhe, Liu Zehong Supervised by Prof. Li Linxue 2019 03
SIMULATION GAME
BUILDING PERFORMANCE SIMULATION
Independent Work Supervised by Kit Elsworth and Saeran Vasanthakumar 2021
3650 Chestnut St Philadelphia, PA, 19104 University of Pennsylvania Tel: 267-881-7482
E-mail: titi@upenn.edu
04
HYPERTROPHIED MAELSTORM
PYTHON FORM AND ALGORITHM
Cooperated with Zihan Huang, Zhen Lei Supervised by Prof. Ezio Blasetti 2021 05
MOUNTAIN GYMNASIUM OF CLIMBING CLUB HANGZHOU,CHINA
Independent Work Supervised by Prof. Chen Qiang 2017-2018
06
OTHER WORK
Design-build Project 2015
29
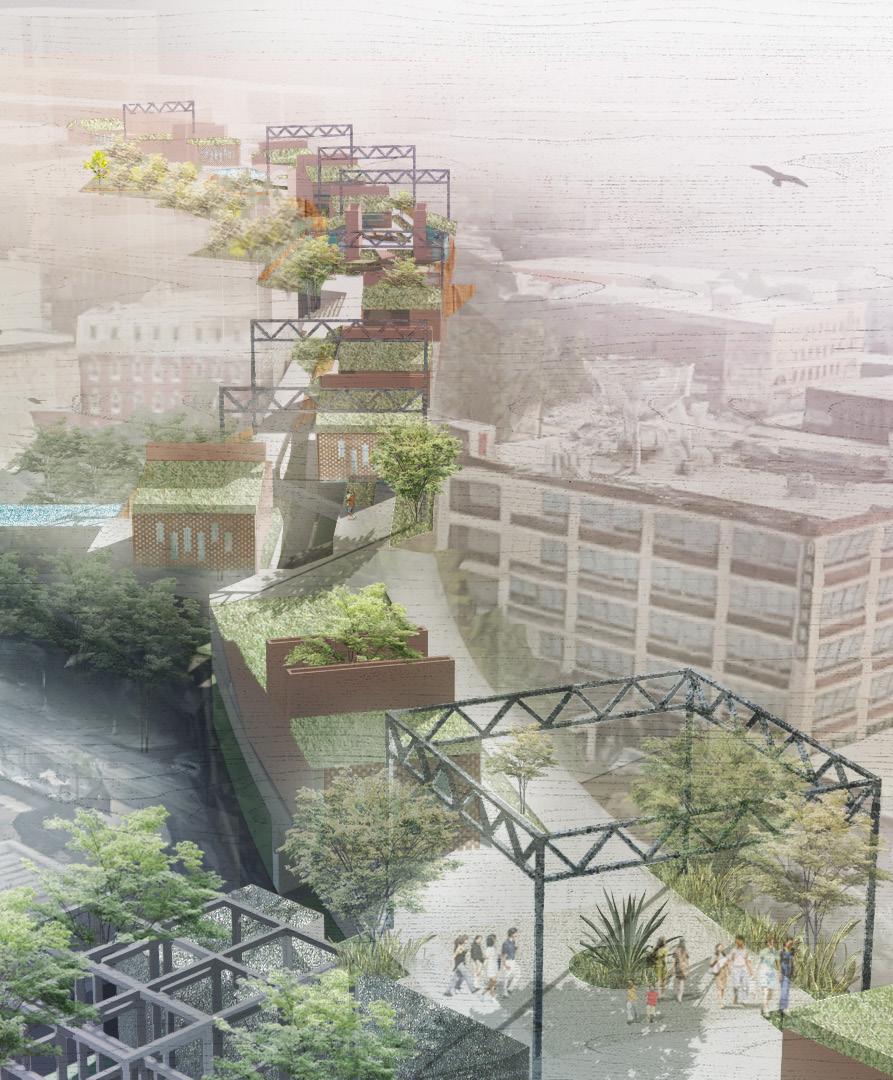
DATA CENTER + BIOCLIMATIC DESIGN STUDIO
Cooperated with Yuanyun Zhong, Meng-Fang Tsai, Tanushree Chowdhary Supervised by Prof. Dorit Aviv 2022
Located on a railroad which was abandoned from 1874 in Philadelphia, this data center is designed to communicate with the surrounding community. It is not just a data center, but also plus community, education center, and forest park. Considering the linear site and vegetation reservation, modular design strategy is adopted and the existing constructions are utilized.
The layout of modules along the viaduct comes from the wind direction to cool down the servers in summer. Simultaneously, the heat from servers creates winter gardens is utilized to achieve thermal comfort in winter. Last, arranging the circulation organizes new and existing programs to create Data Center Plus Park.
The project uses water curtain and natural ventilation created by solar chimney to cool the modules in summer, and reuses the heat produced by the server to keep the offices warm in winter. Brick jali, made out of recycled material from the site is used as the envelope to control the wind speed and reduce the solar heat gain.
Site Analysis

The viaduct is an abandoned railroad, most part of which lies on the solid soil, some above roads, and some supported by structure, which we can make use of. There is also a folk art school adjacent to the viaduct.


Considering our linear site and vegetation reservation, we adopted the modular design strategy. Our design will be a data center, as well as a community, education center, and forest park. It is not just a data center, but a data center+.

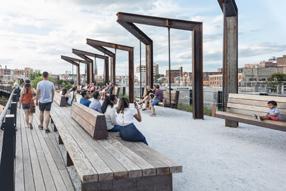


Suerface Temperature
Summer Solstice
Winter Solstice
Wind Tunnel
We compared the wind and radiation conditions with the surface temperature in three different levels - 15m above the viaduct, 8m on the viaduct and 1m below the viaduct.
According to the surface temperature analysis results, there is a temperature tunnel along the viaduct in summer while a shallow wind tunnel appear along the viaduct as well, which can be uitilized for evaporative cooling.
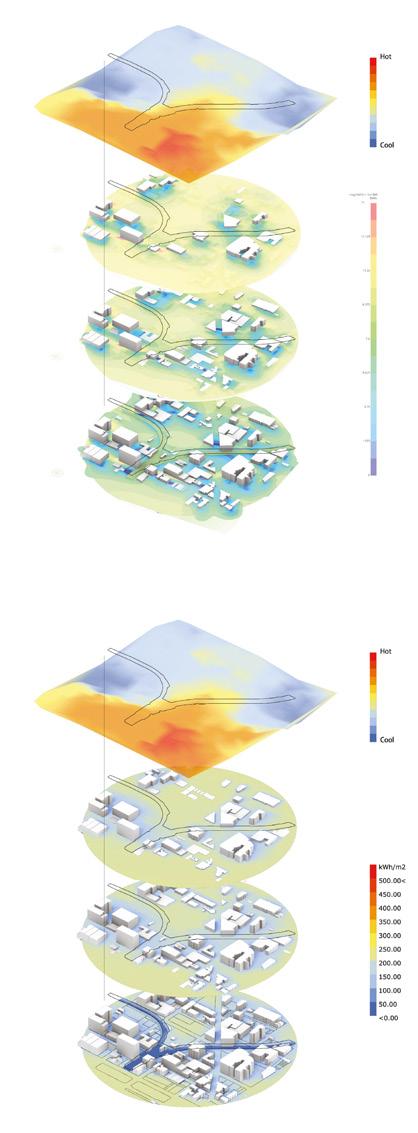





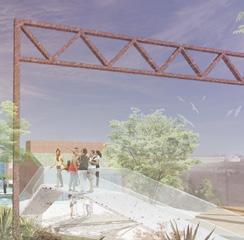




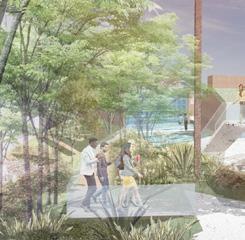


 Leisure
Leisure
Data Center Program
Rainwater Recycle System
Rain
Rain
Irrigation Water Curtain
Rain Garden Rain Garden
Water Tank Water Tank Waterscape
CFD Simulation
Winter Garden
This is the diagram of how a typical winter garden works in different seasons.
Rainwater recycle and Rain garden system is embedded in the landscape and viaduct exsisting structure. The re cycled rainwater is reused in the water curtain facade of each module. In winter, the operable membrane closed, keeping the temperature comfortable inside the win ter garden.

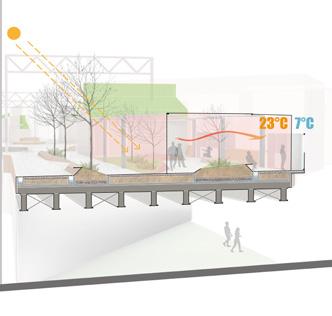

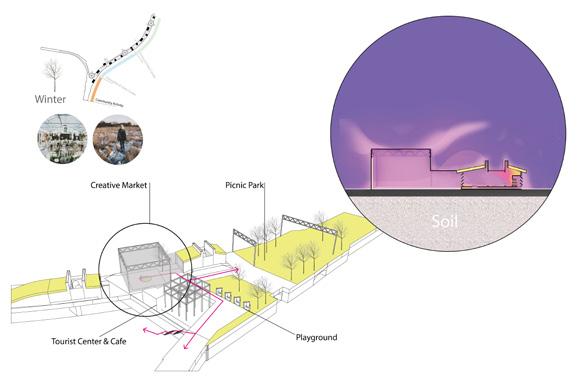

 Server Office Greenhouse Winter Garden
Server Office Greenhouse Winter Garden
We simulate the thermal condition with CFD in summer and winter to see the performance of our chimney and winter garden.
It is obvious that in summer, the chimney is extracting hot wind generated by servers to the air. In winter, the indoor temperature rises to 18-24 C, which is comfortable for human beings.
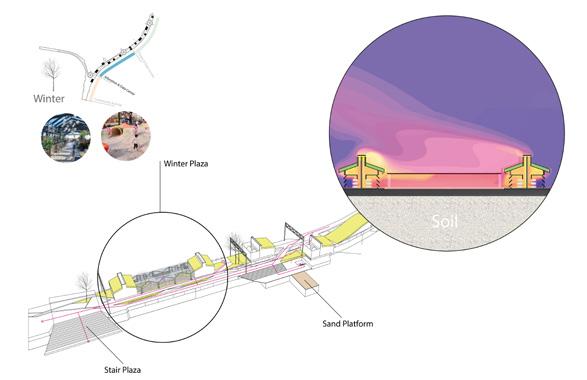
Summer Winter Summer Winter

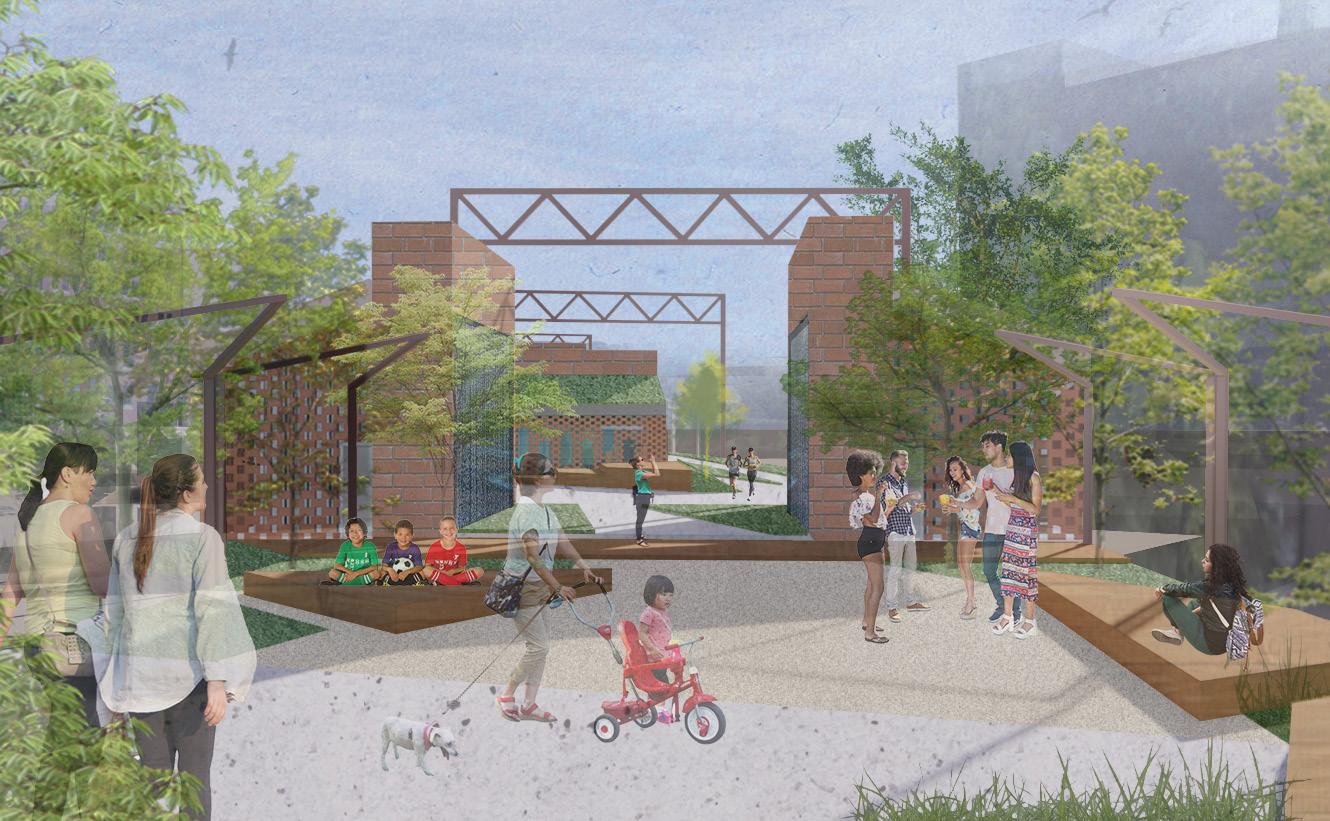 Winter Garden Summer Condition Rendering
Winter Garden Winter Condition Rendering
Winter Garden Summer Condition Rendering
Winter Garden Winter Condition Rendering
Solar Panels


Solar Panel

To cover the energy consumption of the whole site require solar panel area: 459.67 sqm Roof area of all modules: 202.89 sqm To cover most of the energy consumption, solar pan els are added to the original frame on site.

Modular Data Center


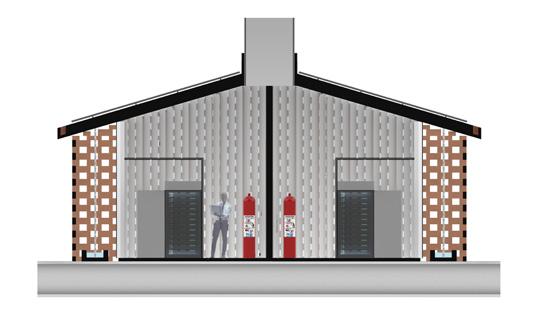

Water Curtain Experiment

We build a physical model with a heat source and 3 hobos. 1 hobo is placed outdoors, 1 inside after the water curtain and 1 after the heat source. We tried 3 conditions as well, 1 without water curtain, 2 with water curtain in different ma terials of metal wires and ropes.
According to the thermal photos and hobo results, the wa ter curtain successfully reduces the indoor temperature. As for the matrials, metal wires works the best.




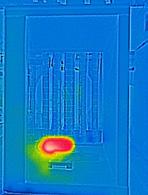




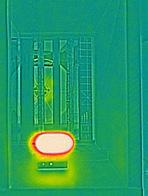


Water Curtain Detail
We simulate the water curtain in CFD, found it works well in evaporative cooling, decreasing temperature from 27C to 25C.
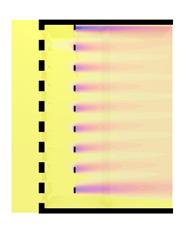


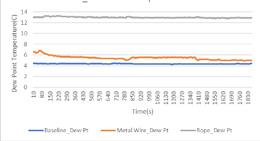
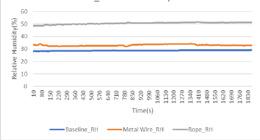





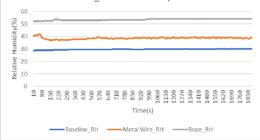

The water curtain consists of three lay ers, is blowed by wind from the tunnel, and cools the outside air.

The section shows the subsystem of wa ter curtain, which is part of the whole water system utilizing stormwater.
 Rope
Rope
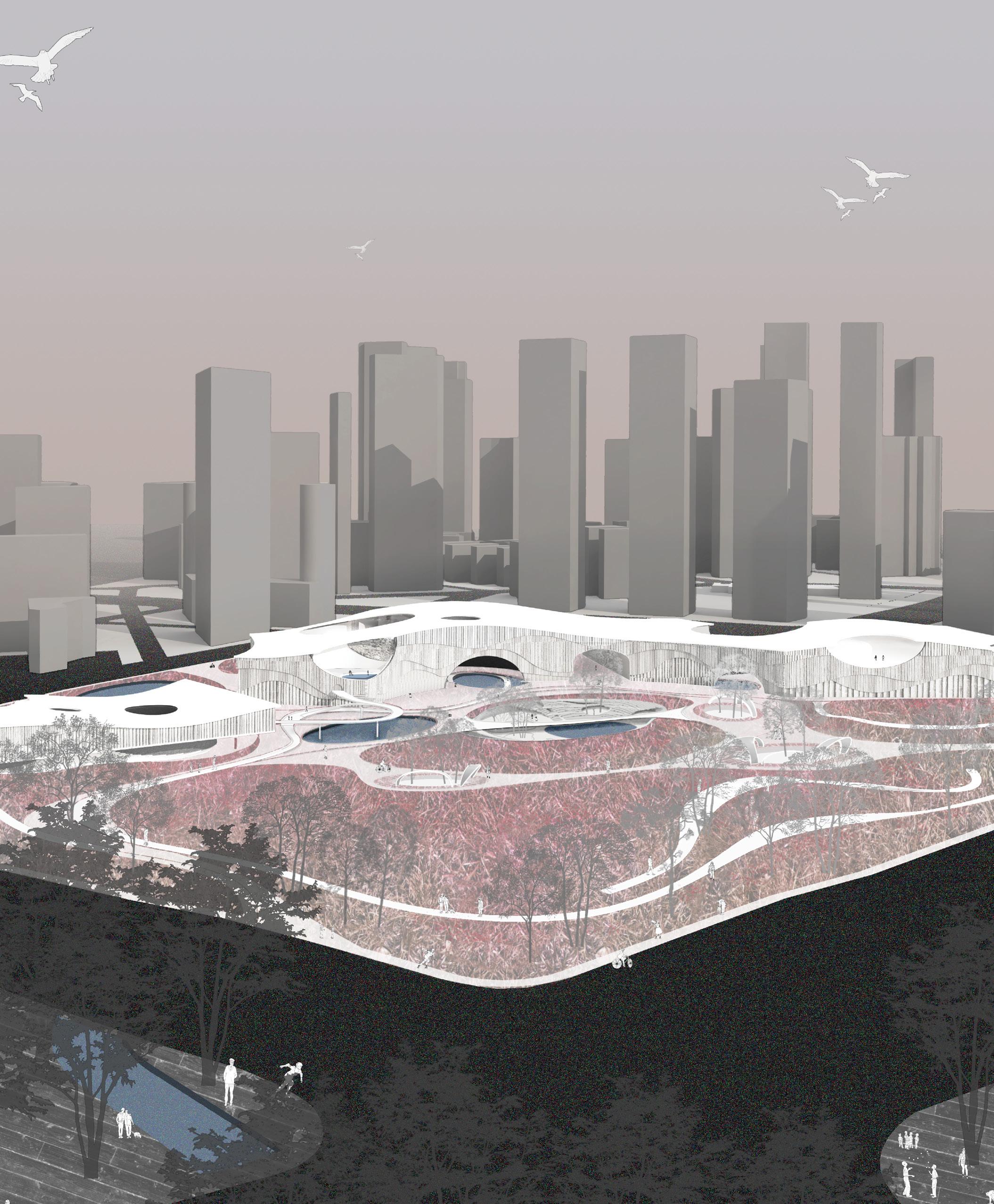
THERMODYNAMIC ARCHITECTURAL PROTOTYPE HANGZHOU CULTURE AND ART CENTER
Cooperated with Deng Xinhe, Liu Zehong Supervised by Prof. Li Linxue 2019
The future city park is located in downtown Hangzhou, as a cultural and municiple complex of combined Provincal Art Museum, Municiple Museum, Xiling Yinshe Seal Institude and Window of Art.
With study on "cavity" as architectural prototype in architectyral and biological aspects, it is intended in the scheme to launch a disscussion on cavity and its boundaries and channels - namly sur-space and connections - in order to present the spacial possibility of cavity as an architectural prototype.
Traffic condition and access possibility determine the position of cavities and the layout of buildings in the site via wool-path algorithm. The architectural is classified into three kinds of spaces through the introduction of cavities, namely the swelling cavity space, the surface sur-space and the connecting space, all of which present respectively unique spatial experience. In the non-building part, namely the Municiple Park, cavities are combined with landscape of plants and water, co-working out diverse public spaces with in-between walkpath.
Architectural Model
Doshi Gufa Art Gallery Gifu Cosmos Center Tres Grande Biliotheque House&Restaurant Noel Dome over Manhattan Ahmedabad, India Balrishna Doshi Gifu, Japan Toyo Ito Paris, France OMA Yamaguchi, Japan Junya Ishigami New York, United States Richard Buckminster Fuller
Sueface that is insulted from nature
Served space/Major space


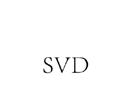
Surface that has exchanges with nature
Connecting channel
Servant space/Minor space Energy flow(daylight/wind) Material flow









UnitProject Part to Whole Whole to ground
Gifu Cosmo Center
Hussain-Doshi Gufa
Biological Model




VentilationDaylighting
Energy Flow

Design
Components
Three keywords are extracted: swelling spcae, sur-space and interconnection.
Swelling space represents the exploration of cavity with help of typology. Shape formed form one cavity to multihole. Sur-space is a new conception extracted from biological model, whose surface is replaced by three-dimentional space. Interconnection stands for the space that links two cavities. Refering to thermaldynamic analysis, specific shape is decided for the following design.



We simulated the wind direction and solar radiation of the site for premise research for cavity design wind flow consideration.Site Analysis


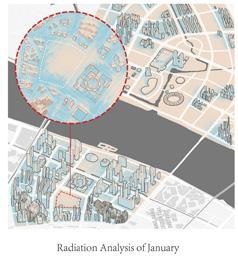

Plan Generation
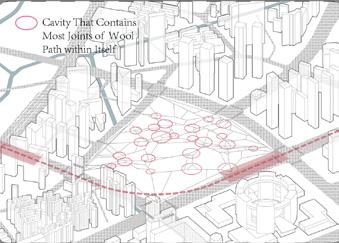


Frei Otto wool thread experiments simulates people's on-site tracks and aggregated points. We took 8 ends of marked crosswalks on the site as start points and ran the wool path algorithm in grasshopper to decide positions of center points of our cavities.
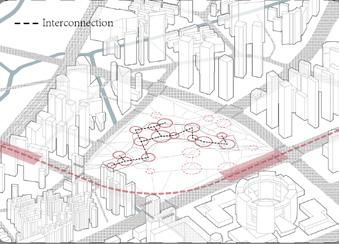




Interior Space Relationship of Hangzhou Museum
Interior And Exterior Space Relationship of Xiling Seal Club


The Brick
To make expedite connection between inside and outside, a brick poccessing a tunnel to make thermodynamic exchange between cavity and sur-space, is designed particularly.

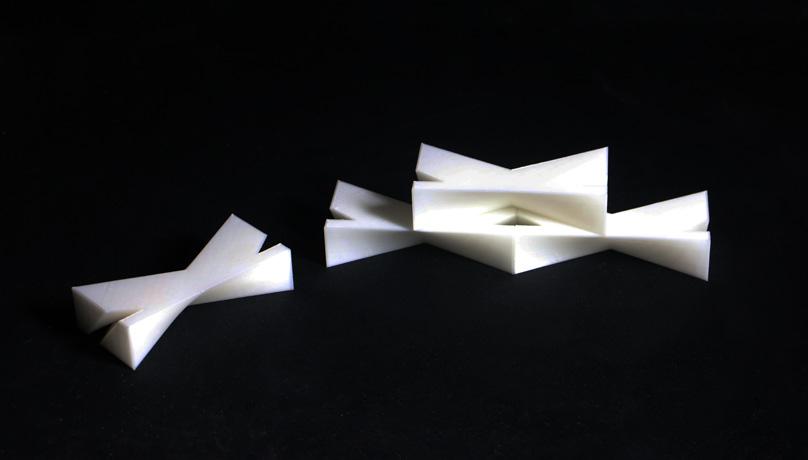



Wind comes from the water system stretching inside the cavity, and fill the indoor space throuth the tunnle of bricks. It is the epidermis of cavities and the whole building, serving as the only way that must be passed when thermodynamic exchange occures.
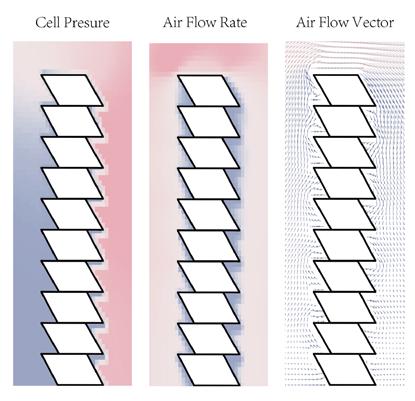

Structure
For large space is necessary in sur-space, it is better to have no columns in this building. So its structure is specially designed - the brick cavities not only support the weight themselves, but also a struss beneath the ceiling, which hangs the floors with highwire, leaving integral space for human activities.
Here are four node details displayed on the left, showing parapet and waterproofer(A), and how the struss organized(B), how floor and cavity linked(C), how struss and cavity linked(D).




1 to 50 detail model clearly presents the structure, including ceiling, struss, strings, floors and cavity. In particular, bricks are fixed on a cross framework to prevent bricks from falling down.


It also demonstrates how the facade organized, covered with three layers of bamboo, which accord with the impression of Hangzhou, China.




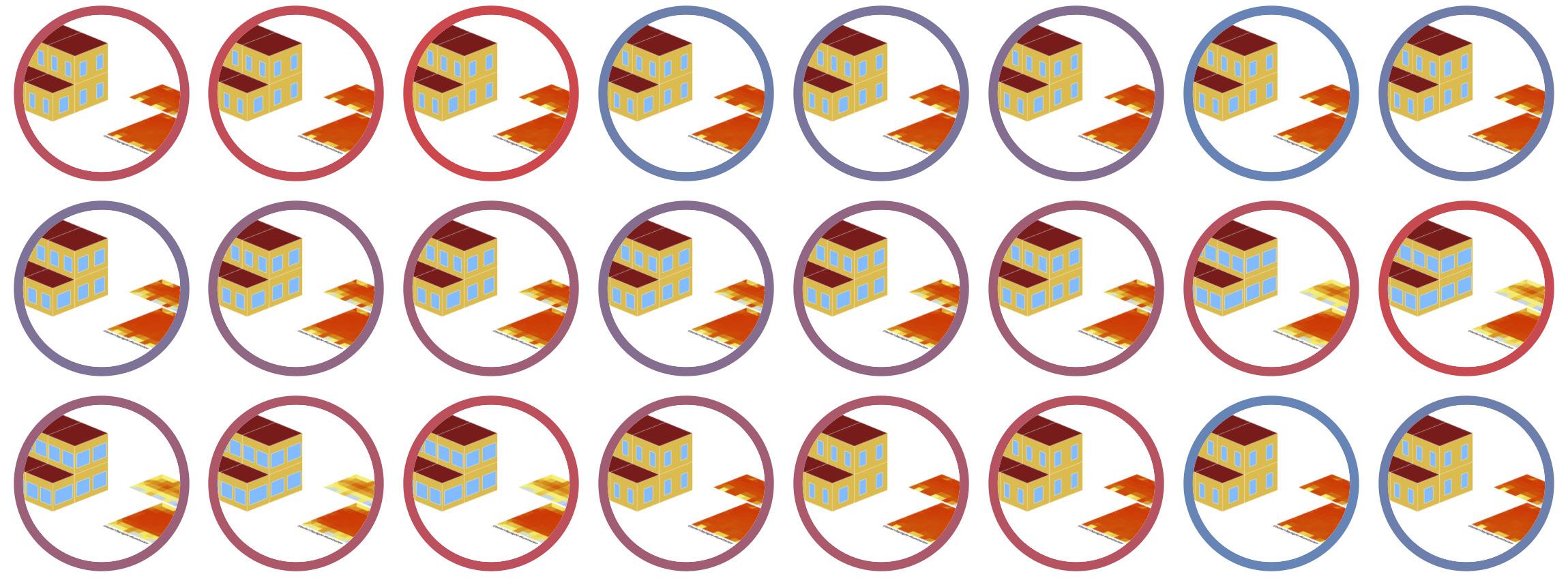
SIMULATION GAME
BUILDING PERFORMANCE SIMULATION
Independent Work Supervised by Kit Elsworth and Saeran Vasanthakumar 2021This simulation is based on a mid-rise building in Philadelphia. Determine the location and basic form of the building on the site through macro and micro climate analysis, and simulate its energy, light, and comfort in grasshopper.
The project will be optimized after getting the Baseline data. Select five variable design input parameters (such as WWR, U-value, R-value, etc.) and three output indicators representing energy, light, and comfort, respectively, to study the distribution of all possible results. Then the optimal situation is chosen for analysis and comparison, and two adaptive strategies are simulated to see how they further improve the comfort condition.
Macroclimate
Dry Bulb Temperature



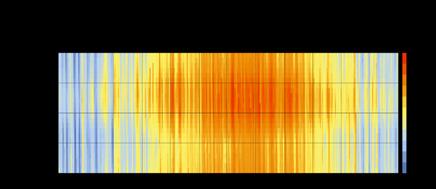
Relative Humidity

Dew Point Temperature
In this midrise building, the heating and cooling will only rely on natural ventilation without HVAC system during September. The dry bulb temperature in September is relatively high, so night ventilation is a suitable and essencial passive strategy for the building.
Wind Analysis



For there is only natural ventilation in September, the wind speed where the building located caonnot be too high(discomfort) or too low(less ventilated).

The best wind speed for natural ventilation should be always above 2m/s. When the prevailing wind angle is 0 and 45 degrees, the wind speed on site all meet the standard; when the angle is 180 and 225 degrees, the wind speed on the south and west side is below the standard, where should be considered to avoid to set the building.
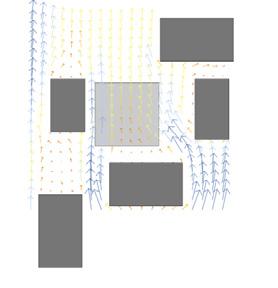



horizontal probing plane wind direction of 0° 1.6m above the ground
wind direction of 45° wind direction of 180° wind direction of 225°
Daylight Analysis


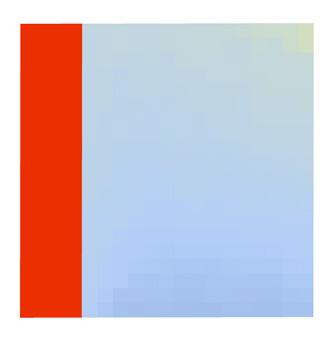

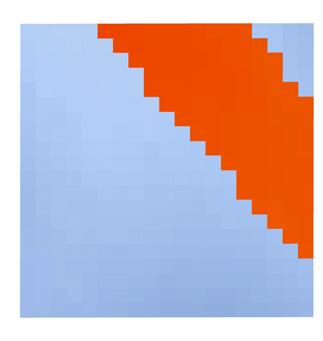
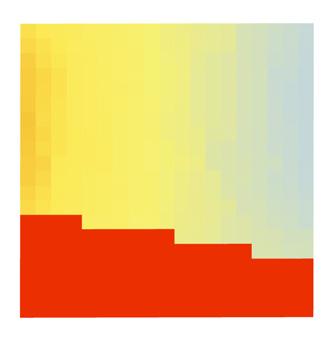

Meanwhile, the building should avoid as much summer direct sunlight to prevent solar heat gain and get as much winter direct sunlight to obtain solar heat gain. From the point-intime illuminance on Jun 21, the north-west side is the place with lowest sunlight; while on Dec 21 the same place also get relatively much daylight.
Jun 21 09:00AM Dec 21 09:00AM
Point-in-time Illuminance

Radiance Analysis
The north-west corner of the site has the highest value of useful minus harmful radiance, which means there has the most possibility to reduce heating load in winter and cooling laod in summer.
An initial mass building of 10x10m first floor and 6x10m second floor is set on the northwest corner of the site. The useful radiance on each face is shown and performs well.

Useful minus harmful Radiance
Useful when T<=15C Harmful when T>15C

21 12:00PM
15:00PM
Annual Radiance
Visualize by Boundary Condition
Visualize by Type
Baseline
An initial mass building of 10x10m first floor and 6x10m second floor is set on the north-west corner of the site. This location generally meets the best performance in each metric.
Baseline Input
Wall Properties R-value




Visualize by Boundary Condition
Outdoors Adiabatic Ground Surface
Axonometric Explosion by Thermal Zone
Interzone Floor/Ceiling Air Boundary
Reflectance Ceiling Properties R-value Reflectance Floor Properties R-value Reflectance Window Properties U-value SHGC VLT WWR for Each Wall
Baseline Output
EUI Heating Cooling Interior Lighting Interior Electricity Pumps
Average Comfort Average UDI
Monthly Thermal Load Balance
Monthly Energy Intensity

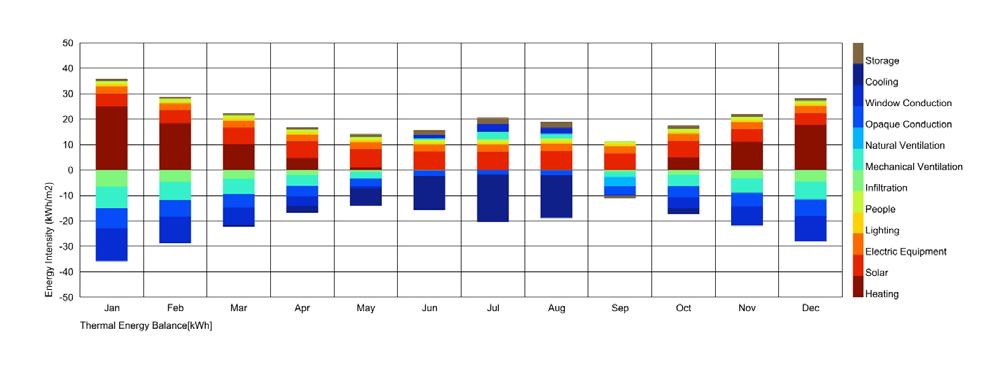
2.88 0.5 8.38 0.7 5.38 0.2 0.35 0.30 0.35 0.3
m2-K/W m2-K/W m2-K/W W/m2-K
228.75 123.83 62.07 10.41 32.43 0.02 26.30 83.67
kWh/m2 kWh/m2 kWh/m2 kWh/m2 kWh/m2 kWh/m2 % %
Daylight
In an updated standard threshold of UDI which is 200-3000 lux, it is good to see that most space in this building, even the center of 5 meters' depth achieves more than 90% UDI.Only where near the window faces the problem of overlight. Glare should be avoided in further design process.In general, the baseline daylight condition is quite good.
UDI Threshold 200-3000 lux

Jun 21 09:00AM
Dec 21 09:00AM
Annual UDI
Comfort
TCP represents the percentage of comfort hours. However, in the definition of TCP 'comfort', it refers to situations when PPD of the analytic unit area is below 10%, that is to say comfort percentage is above 90%. While comfort percentage is calculated directly by the temperature and time. This is the reason why TCP is different from comfort percentage.





According to PMV, September operative temperature is hgher than the annual. The PPD in September is higher than the annual. Only depending on natural ventilation cannot achieve as much comfort as HVAC.
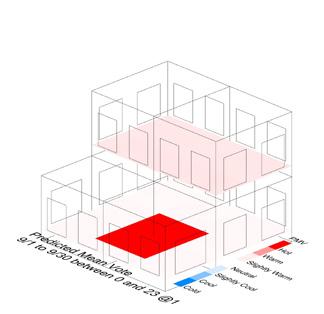
Jun 21 12:00PM
Dec 21 12:00PM
Hourly Comfort Condition - Sept. Hourly PMV - Sept.
Jun 21 15:00PM
Point-in-time Illuminance
Dec 21 15:00PM
PMV Heat Map - Sept. TCP Heat Map - Sept.





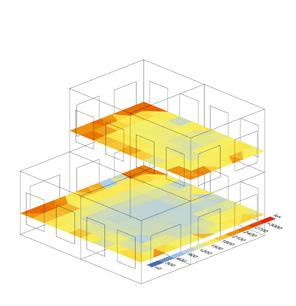

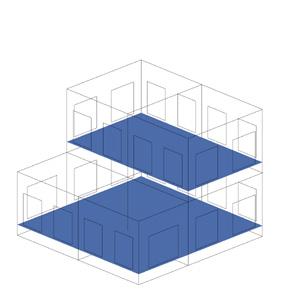

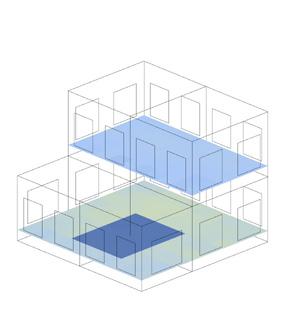

PMV in coldest hour
TCP in coldest hour
Coldest Hour 09/24 04:00AM Hottest Hour 09/06 15:00PM


PMV in hottest hour
TCP in hottest hour
Input Variations

Wall R-value
Window U-value SHGC VLT
WWR for each wall Minimun indoor Temperature
Optimization
2.82 1.4 0.2 0.26 0.2
0.5 0.53 0.5
m2-K/W W/m2-K
The natural ventilation temperature does not affect much. For daylight, low WWR causes high UDI. For energy consumption, low SHGC and WWR lead to low EUI. For comfort, material properties affect more, that high R-value and low U-value bring to high comfort. Additionally, higher SHGC causes high comfort, which is opposed to energy, bringing a dilemma for the optimization selection.

It is hard to decide if a 6.5% comfort percentage worth an EUI increase of 11 kWh/m2. It depends on what the owner want. In this assignment, I will choose the situation with lowest EUI to make further analysis.
Sort by Energy
The highest comfort percentage among low EUI situations is 39.08%. In this condition, the EUI is 197.26kWh/m2.
Sort by Comfort
The lowest EUI among high comort prcentage situations is 208.46kWh/m2. In this condition, the comfort percentage is 45.58%.

Optimized Input
Wall R-value Window U-value SHGC VLT
WWR for each wall Minimun indoor Temperature
4.23 2.0 0.2 0.26 0.2 21
m2-K/W W/m2-K ℃
Optimized Output
EUI
Heating Cooling Interior Lighting Interior Electricity Pumps
Average Comfort Average UDI
197.26 110.52 43.90 10.40 32.42 0.02 39.08% 87.79%
kWh/m2 kWh/m2 kWh/m2 kWh/m2 kWh/m2 kWh/m2
Baseline Output
EUI
Heating
Cooling Interior Lighting Interior Electricity Pumps
Average Comfort Average UDI
228.75 123.83 62.07 10.41 32.43 0.02 26.30 83.67
kWh/m2 kWh/m2 kWh/m2 kWh/m2 kWh/m2 kWh/m2 % %
Comparing to baseline, the total energy consumption is decreased by 31.49 kWh/m2.
Smaller window reduce the overllight and the UDI is increased from 83.67% to 87.86%. Heating and cooling load in each month is decreased, especially, cooling load is reduced a lot due to higher wall R-value and lower window U-value.
Monthly Thermal Load Balance
Monthly Energy Intensity


Daylight
The annual daylight autonomy increased by 5% because the overlight areas near the window has been removed according to lower WWR.
The summer overlight situation is well improved while the winter illuminance decrease slightly. In general, the daylight condition becomes better.

UDI Threshold 200-3000 lux



Jun 21 09:00AM
Dec 21 09:00AM
Annual UDI
Comfort
Due to the optimized input (higher wall R-value, lower window U-value, ect.), the cold situation in September is greatly improved. Comparing to the baseline, the comfort percentage and TCP are generally increased, but the middle area of first floor becomes overheat.
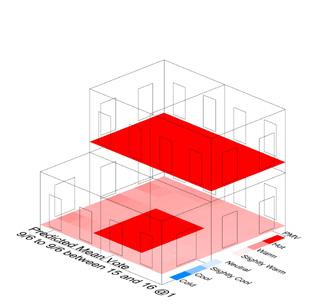


It is not enough with only passive strategies. Further active strategies like changing occupants' CLO or wind speed should be adopted to achieve better comfort condition.
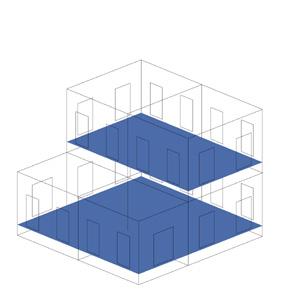


Jun 21 12:00PM
Dec 21 12:00PM
Hourly Comfort Condition - Sept. Hourly PMV - Sept.

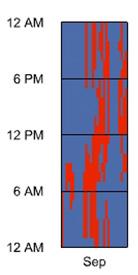
Jun 21 15:00PM
Point-in-time Illuminance
Dec 21 15:00PM
PMV Heat Map - Sept. TCP Heat Map - Sept.
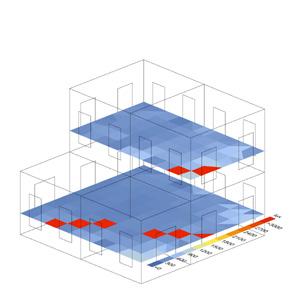




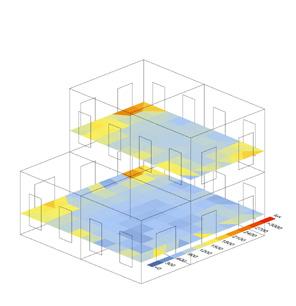


PMV in coldest hour
TCP in coldest hour
Coldest Hour 09/24 04:00AM Hottest Hour 09/06 15:00PM
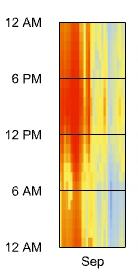
PMV in hottest hour
TCP in hottest hour
Adaptive Schedule


Air Speed
Adaptive Comfort
Average PPD Adaptive 39.09% Optimized 60.92%
Adaptive Comfort
Hourly Comfort Condition Hourly PMV
To solve the overheat problem, the adaptive air speed and CLO schedule are applied. Occupants are allowed to incrase air speed(by fans) when it is hot or add on clothes when it is cold. After applying the schedule, the dissatisfaction percentage is dcreased from 60.92% to 39.09%, which is a great achievement.
Further Study
The temperature in April is mild, so I decide to turn on natural ventilation in April. For the month without HVAC cannot be modified, the situation in April, with both HVAC and natural ventilation operating, become worse than before.
In April, both the heating and cooling load are increased, as well as the comfort percentage is reduced by about 10%. The operative temperature in April is lowered down a little due to ventilation, PMV and TCP also reduced as followed.

Mounthly Energy Balance
Optimized OptimizedVentilated Ventilated
Hourly Comfort Condition - April
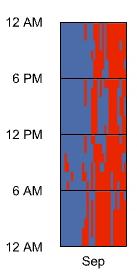






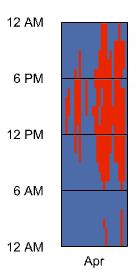


Hourly PMV - April
Optimized
Ventilated PMV Heat Map - April TCP Heat Map - April


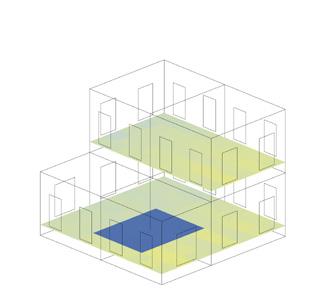



HYPERTROPHIED MAELSTORM PYTHON FORM AND ALGORITHM
Cooperated with Zihan Huang, Zhen Lei Supervised by Prof. Ezio Blasetti 2021
This is a curvature game based on pythonscript in rhino.
A curve is divided by an input spacing and get a series of points at equal intervals. Move them along the direction of normal and length of curvature of the adjacent points to obtain a new curve. Iterate this process continuously to get the final result. In this case, curves will always end in a shape of growing spiral like mushroom cloud after explosion. The same works among surfaces. The surfaces look more complicated and chaos than curves, yet still generate interesting and beautiful patterns.
We played with different input parameters to see how they control the configurations, and tried various initial curves and surfaces, which are all classic patterns such as mobius ring and its 3D version, to get unexpected and wonderful results. Also, we use MIDI to generate a unique 'music' chord with serious of tracks by their curvatures. Together with the music we make several formation animations of our project.
2D Mobius Pattern1 spacing 15 nPoints 200 max 10 fct 0.4 recu 500
2D Mobius Pattern2 spacing 10 nPoints 242 max 10 fct 0.4 recu 500
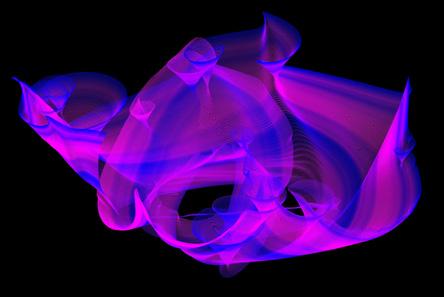




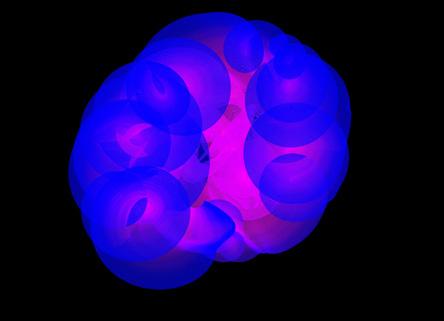


2D Mobius Pattern3 spacing 15 nPoints 200 max 10 fct 0.8 recu 500
2D Mobius Pattern4 spacing 15 nPoints 200 max 20 fct 0.4 recu 500
Plan Axon
Plan Axon
Mobius Pattern1
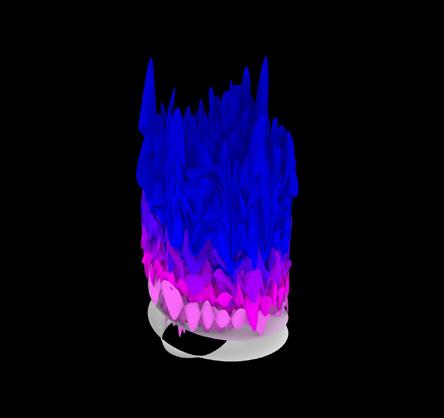
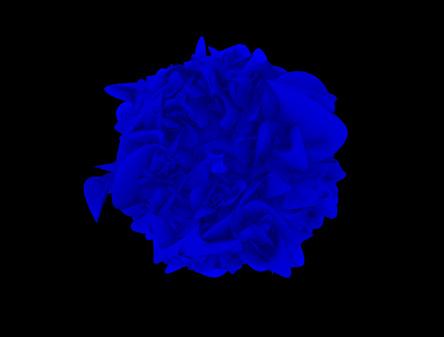

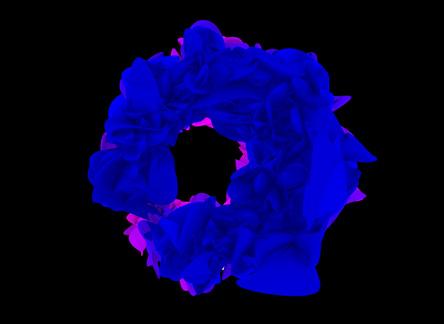

UPoints 50 VPoints 20 max 6 fct 2 recu 10
Mobius Pattern2
UPoints 50 VPoints 20 max 6 fct 8 recu 10
Mobius Pattern3
UPoints 50 VPoints 20
3 fct 8
20
Mobius Pattern4



UPoints 50 VPoints 40
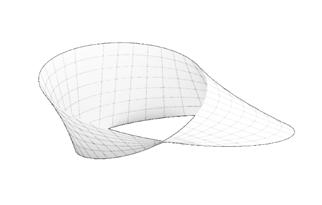
Projected Curvature Length List
Scale Volume Beats
Three scale list with interval of 12 together makes a chord.

The higher the scale, the louder the volume.
One beat last longer with larger curvature length.
Ableton

MOUNTAIN GYMNASIUM OF CLIMBING CLUB HANGZHOU,CHINA
Independent Work Supervised by Prof. Chen Qiang 2017-2018
The main purpose of this program is training students' ability to deal with an irregular site, if possible, the relationship with water.
Dongqian Lake, surrounded by several villages, is a quiet scenic spot in Hangzhou, China. Many rich people buy a plot of land here, build villas alongside the lake for vacation. So this climbing gymnasium is built more for a leisure purpose, thus setting many additional functions inside, including a hotel.
Its shifting shape follows the contour lines of the hill, perfectly match the interior ground to the exterior courtyard as a whole. The curvilinear whole in the middle extend the existing cliff to a height which is suitable for climbing. The large, essential staircase not only connects the floors of two levels, but also faces both the climbing wall and the wonderful view of Dongqian lake.

an enclosive shape

to make platforms and shelters
Press it to fit better to the hill
Dig a hole and in which extend the cliff below higher
VerticalRampSystem

Based on the formated shape, several ramps are put inside to make vertical connection. First part is the entrence staircase with platform, when goes inside the building, there is another ramp leading downstairs. Second part includes two ramps at the similar location along the courtyard to link floors within the roof.

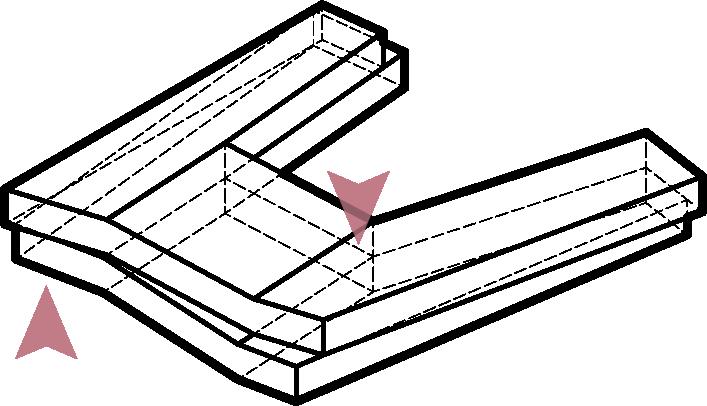

Third part starts from the grand staircase on second floor,which zigzags down below this building, right ends at the foot of the hill.

Section


Wonderful rural scenery of Dongqian Lake can be seen while walking on this grand staircase, which connects the floors on both sides of different height. Besides, it can serve as an open classroom for climbing if necessary. On the backside, the courtyard is at the same level as the staircase, thus connected as a whole. There is no certain limitation between indoor and outdoor.
Mountain
DongqianLake
Elevation
A long zigzag walkpath stretches down to the foot of the hill form the large staircase, which right faces the little island of Dongqian Lake. Every etrance and exit together makes the gymnasium well coneected to the nature, creates more fun to enjoy.

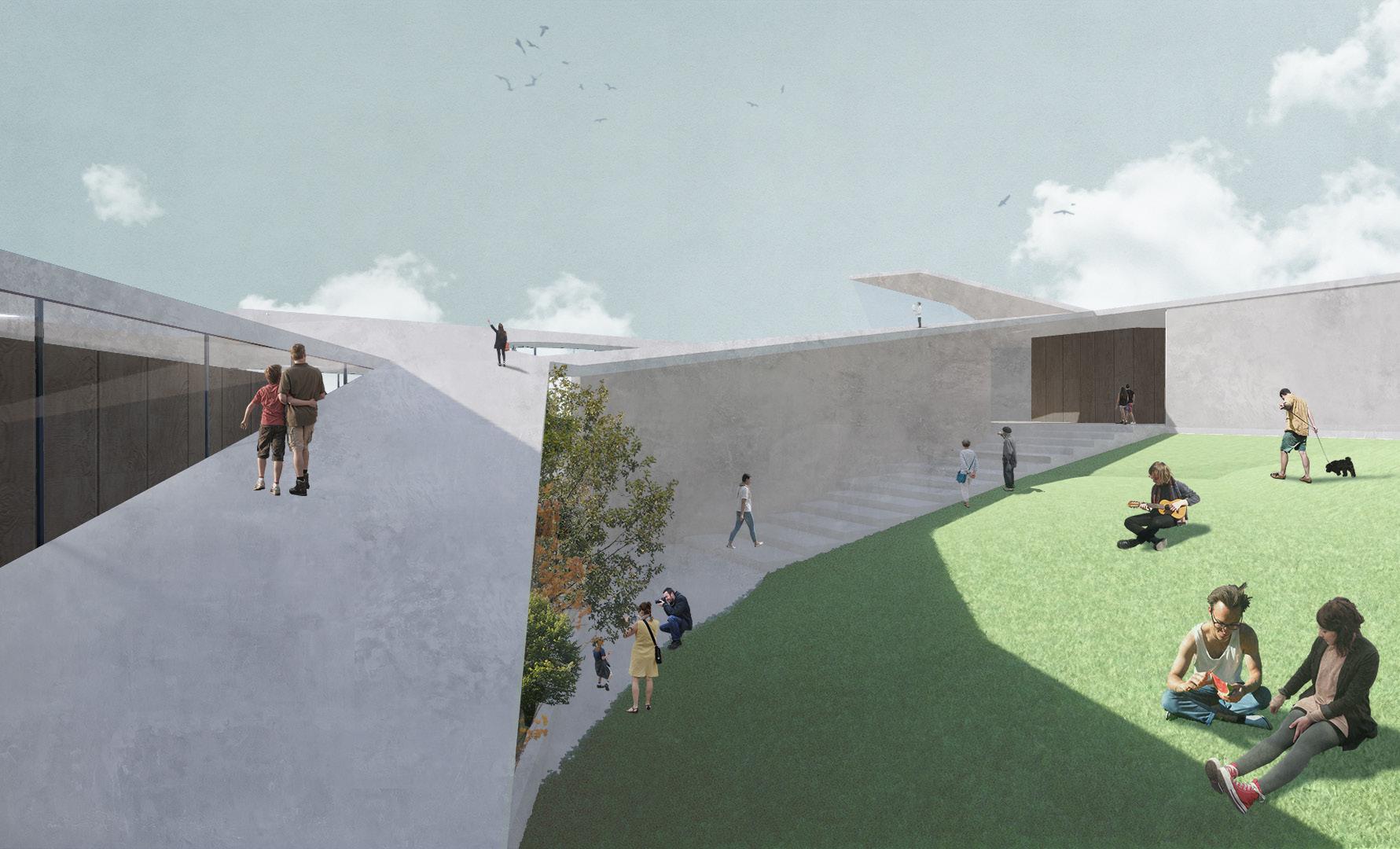 the Grand Staircase
theBacksideCourtyard
the Grand Staircase
theBacksideCourtyard

OTHER WORK
Design-build Project
Cooperated with Aiwen Xiao, Zehui Lin 2015
Including a design-build project, cooperated with other 5 teammates, as well as photography works and illustration works.
The design-build project won the third prize of the CAUP International Construction Festivel. We used PVC board to build a favous box whose every unit varied with hundreds of boards prepared in one week, completed finally.
Photographs were shot while investigating or traveling, most of which records the local customs and practices, with the theme of "people".
And as an amateur illustrator, some of my illustration works are also displayed.
DESIGN-BUILD PROJECT, 2015

01
The plan was finalized after discussion, then drawings prepared, each piece of board distinguished by a number.

02
Six PVC boards made up a unit, and plenty of units together made up a single facade.
03
Bolt the six facades toether. It was made removable, convenient to move it from indoor to outdoor.

04 Finished.

