

Thomas Hristov
Architectural Science Student Cirriculum Vitae
p: +1 (647)-885-7033
e: thomas.hristov@torontomu.ca
Issuu Link
Linked-in Link
PDF Portfolio Link
Education
Toronto Metropolitan University (formerly known as Ryerson) - Class of 2025'
Toronto, ON - September 2020 to Present
Bachelor of Architectural Science
(Eligible for Bachelor of Architectural Science Cooperative Program Major)
Don Mills Collegiate Institute - Class of 2019'
Toronto, ON - September 2015 to June 2019
High School Diploma
Software Manual Skills
Revit 2023
Adobe Creative Cloud
Illustrator, Photoshop, InDesign, Premiere, Acrobat
Rhino 7
Lumion 12.5
Microsoft Suite
AutoCAD
Sketchup
Revit Dynamo
Achievements & Certifications
Model Construction
Ultimaker & Boss Laser-Print and Laser Cutting, XYZ - CNC Machine, 3D Printing, Woodshop
Physical Construction
Foundational Work, Interlocking, Retaining Wall Construction, Concrete Pouring
Architectural Drafting
Photography
Department of Architectural Science & Engineering - Dean's List - 2021/2022
Faculty of Engineering and Architectural Science
High School Graduation With Honours
Achieved an overall average of 90% across all high school university classes
WHMIS Certified
Certification that focuses on the safeguard the health and safety of everyone who works with or near dangerous workplace materials.
Empire Property Services; Crew Leader
- On Site Construction; Foundational Work, Interlocking, Retaining Walls, Concrete Pouring
- Property Maintenance
- Team Leader in Various Construction Jobs
- Exposed to various stages and negotiation of contacts with customers
- Interaction with various clients and ensuring a smooth construction process
- Talked with various suppliers and ordered materials needed for the construction process
- Fulfilled and followed orders from the boss with a high degree of quality
- Directed workers to preform tasks that would lead to a smooth and efficient construction
Bulk Barn Stock Clerk, Cashier, and Ordering
- Interacted with various inventory ordering, and costing
- Interaction with Customers
- Kept store operative and clean at the highest level
- Preformed tasks with a high degree of efficiency and quality
- Unloaded deliveries (50 lbs or more)
- Positive attitude, exceeded customer expectations and used time-management skills to succeed in this position
- Used POS systems in order to process orders; from suppliers and for customers
Extra-Curricular
Winter Station 2023 Installation
For the winter, the lifeguard stands along Toronto's east end beaches will be re imagined by the global design and art communities. Working with a group of people from the DAS Program, we will be building and designing a life guard stand for this years installment. Inspiration from the shape of a canoe and its connection to the surrounding environment will be the main design intention for the public installation.
Tiny House Competition 2022
This competition will take advantage of looking at sustainable, and modular tiny home living for two people. Trying to solve various world problems, these tiny homes must connect to cultural and other environmental conditions depending on what location across the world we can choose.
References
Pierre-Alexander Le Lay - Ryerson Architecture - Assistant Professor
e: plelay@torontomu.ca | p: +1 (647)-828-4852
Jackson Tooke - Empire Property Services - Owner
p: +1 (647)-330-1423
Additional Reference Provided Upon Request
2018-2022
2017-2019
2022-2023
2022-2023
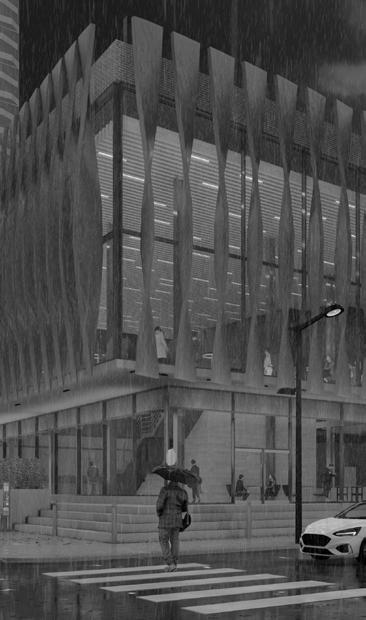





Cirque Eclipse
Location:
Bond Street and Dundas Street, Toronto, ON
Programs:
Revit 2022

Adobe Illustrator
Adobe Photoshop
Lumion 12.5
Year: 2021
Project Type: Academic
suspended ribbons seen in circus arts performances, allows people to rediscover the beauty of circus arts.
To contrast to surrounding spaces through the diffusion of light and materiality, in hopes of shining light to the forgotten beauty that is circus arts
An experiment with pubic interaction, using attention grabbing forms and lighting to create a step by step sequence to the reintroduction to circus arts.
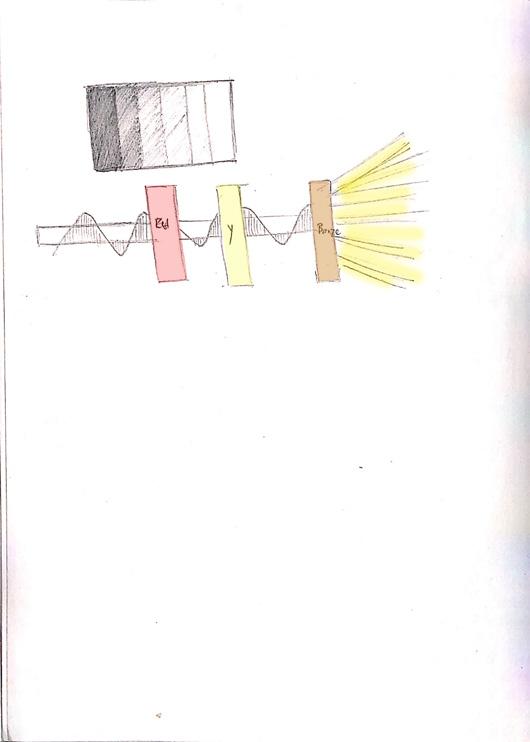

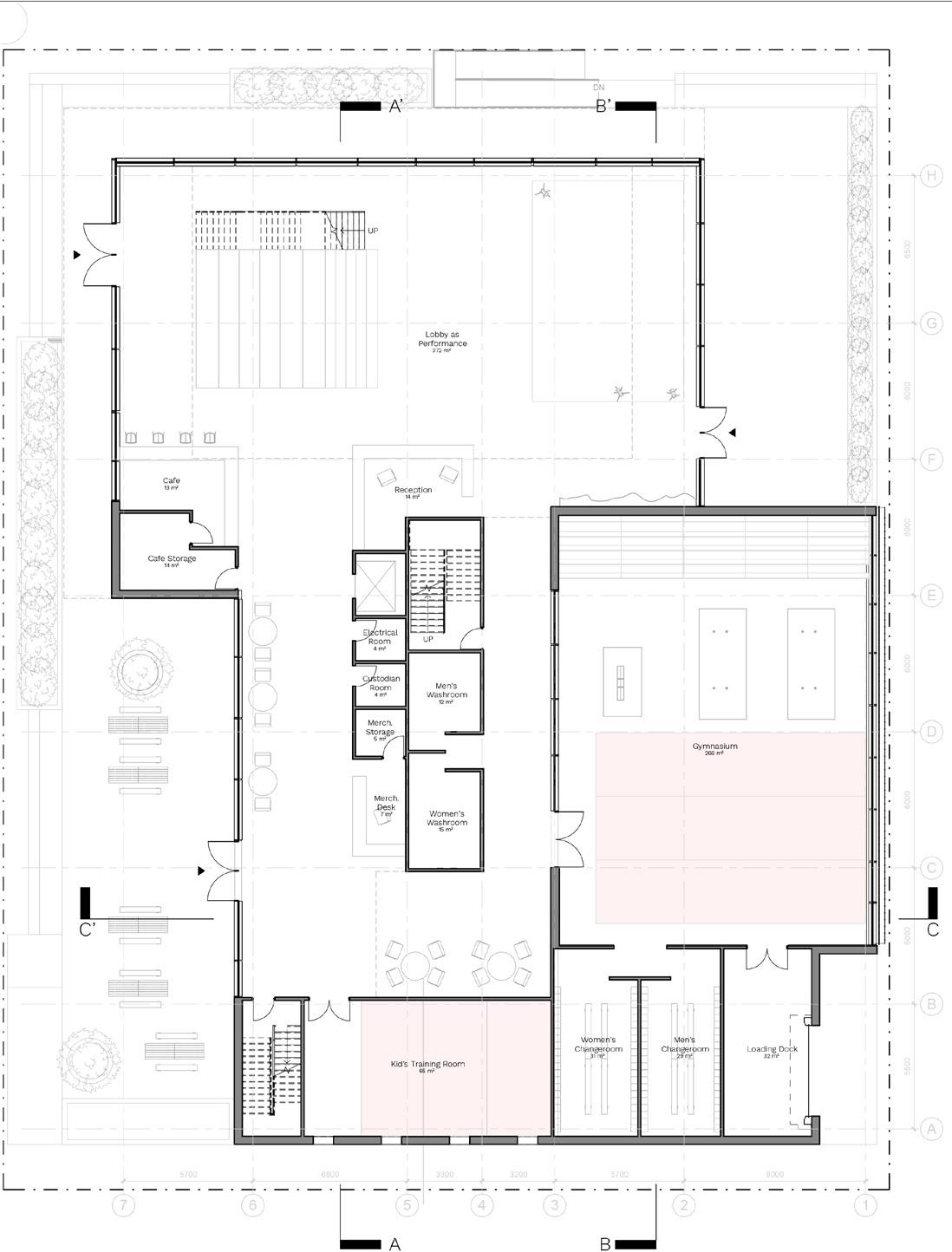
Maximizing the Corner Site
Main attention was focused on attracting people from the corner of the site. As this intersection is the busiest, it must be utilized
the Site
Extrusion was made, connecting to the surrounding context, a general two-story height was chosen






Prioritize the main programmatic spaces; in this case it is the lobby as performance and gym training spaces
Connecting back to maximizing corner interaction, curtain walls were put in place in order to display all views to street
Double skin facade is put in place in order to diffuse light and minimize distraction from street

Outdoor Seating Area (Night)

Outdoor Seating Area (Day)


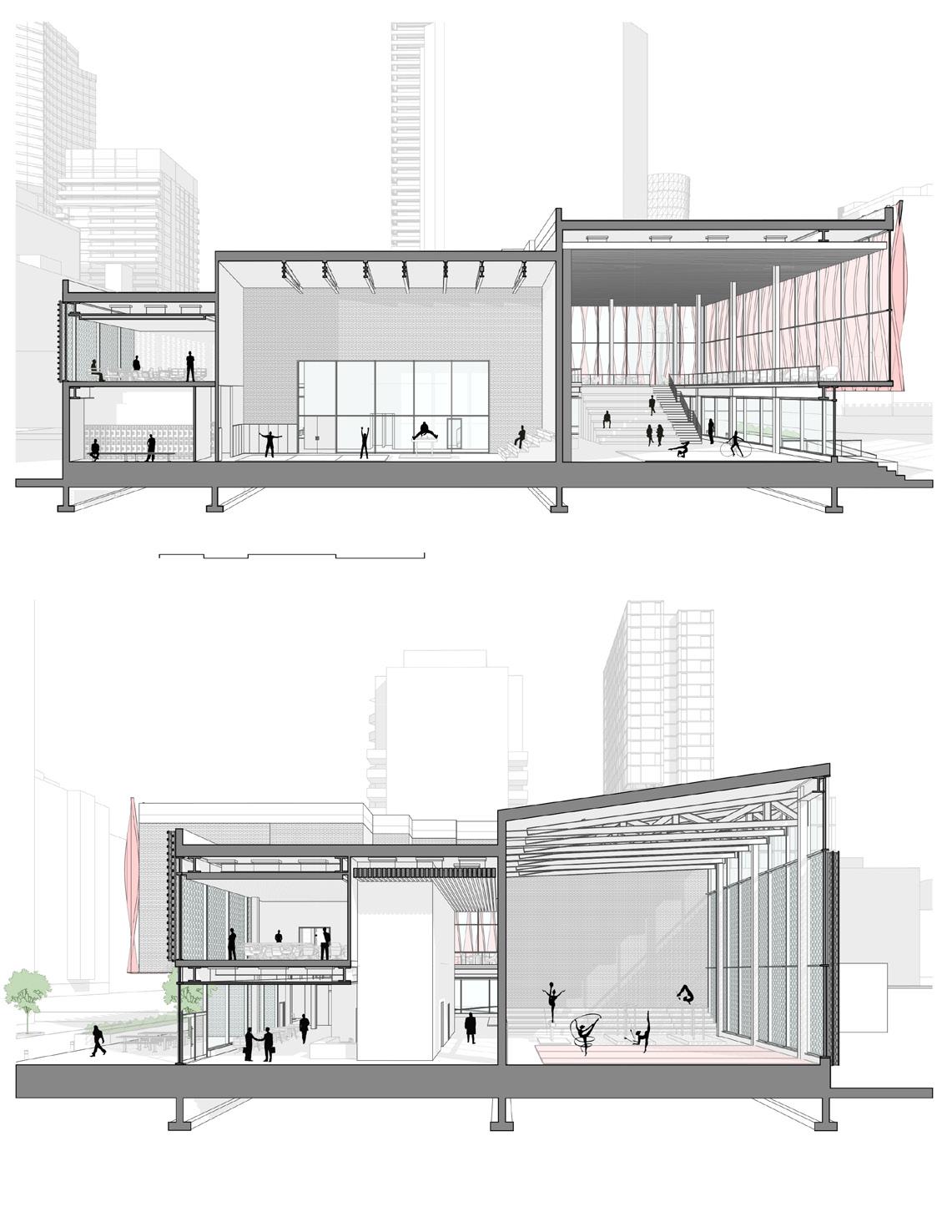

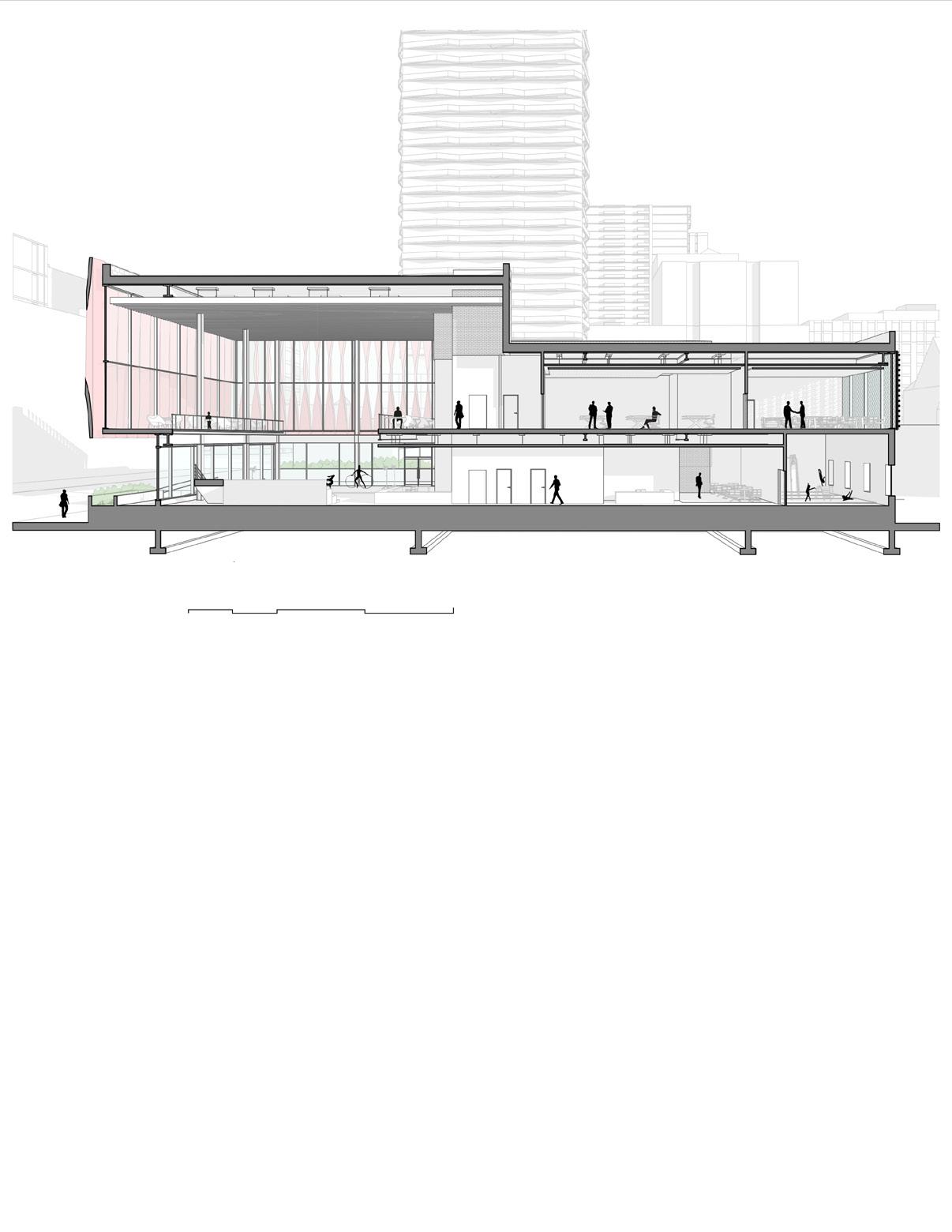


Skatepark Organica
Location:
York Street and Harbour Street, Toronto, ON
Programs: Rhino 6
Grasshopper
Auto-CAD
Lumion 12.5
Adobe Photoshop
Adobe Illustrator
Year: 2021
Project Type: Academic

Located in the South Side of Toronto near Lake Ontario; Skatepark Organica's goal was to create a centre of learning, excitement and organic space integrated in the surrounding, dense urban fabric. This project aims to distance itself from its programmatic stereotypes of a concrete playground, allowing for more habitable and sustainable development by creating a break between built and natural landscape.
The integration of the site allows for entrance from each side from the site, making use of studied nodes around the site. Skatepark Organica was created not only to appeal to developed and learning skaters, but also as a community park where visitors can engage with the site as an intermediate space between day-today activities. Integrating nature back into the city was the main intention, as exponential urban development continues to destroy the natural forms that formed the city.
Site Surroundings


A close inspection of the surroundings was crucial in determining main social hotspots and the anticipated density of the site. Some notable surroundings includes; The Rogers Centre, CN Tower, Air Canada Centre, Centre Island Ferry, and Queens Quay Terminal.

East Elevation
North Elevation
Integration of Greenery Breaking the Urban Fabric 01 02

Increased interaction with nature in a predominantly dense urban environment; increasing community interaction and connection to natural forms
Revitalizing the site by improving city attractiveness and social engagement while contrasting existing high rise buildings



South Section

North Section
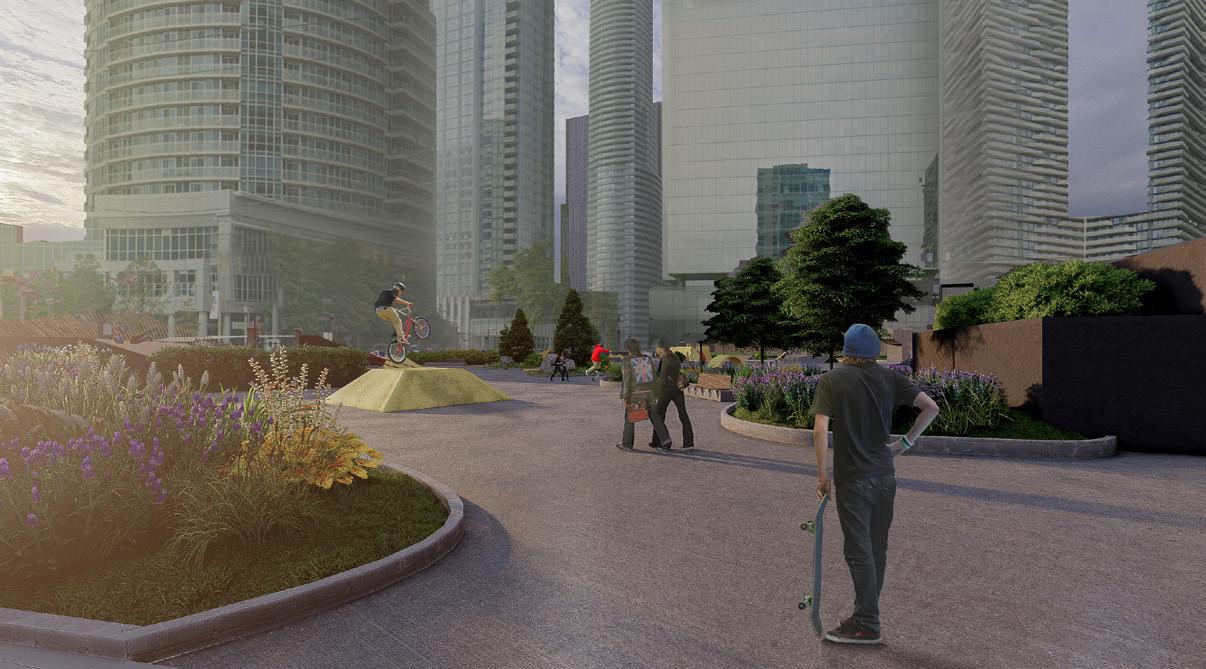
South Entrance

Night Conditions



Museum Complexes
Location:
Madawaska Street & Alice Street, Bancroft, ON
Programs:
Revit 2022

Adobe Illustrator
Adobe Photoshop
Lumion 12.5
Year: 2022
Project Type: Academic
Museum Suites is a multi-housing complex located in Bancroft, Ontario that includes both single, family, live-work, and accessible residencies. The main communal space is a Museum - Cafe hybrid located south-west of the site. Inspired by the local Chippewa, the Mississauga First Nations, and Bancroft's strong mining history, this project aims to strengthen our understanding of community as well as working with site conditions and various topographic obstacles on the site.
Following local Zoning Requirements and Ontario Building Code (OBC) Applications was heavily considered during the design of the complexes.
Museum Complexes


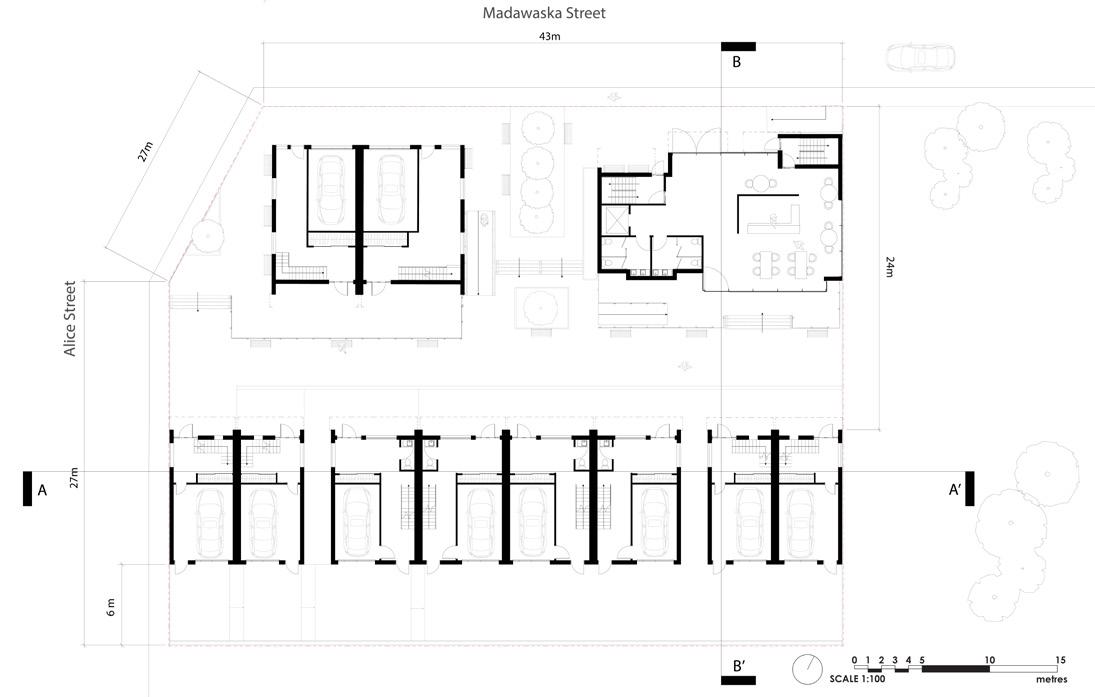











Shutter Cube
Location: Amazon Rainforest, Brazil
Programs:
Revit 2022
Adobe Illustrator
Adobe Photoshop
Lumion 12.5
Year: 2022
Project Type: Extra-Curricular
The Shutter Cube allows users to live among the natural landscape and be a part of the ecosystem. Using Bamboo, a local material, a community’s cultural identity, local economy, and ecology can all benefit from the design. Natural materials like bamboo can be used in combination with other sustainable materials frequently used in appealing and practical design, such as aluminium, to create lightweight and carbon neutral housing. In this proposal, Bamboo was used to connect to the surrounding landscape in order to camouflage and become a part of the surrounding environment. Bamboo is a very adaptable and sustainable material, where in combination with a green roof and parametric facade system to control heat gain, can allow for favourable modular living.

Massing
A linear massing was chosen in order to use height as a main distributor of space. A smaller surface area allows for more mobile and safe modular home



Division of Privacy

Massing is split into two levels in order to create a division of private activities and engaging activities
All sides of the structure allow for prioritized views into the natural landscape, that way there is constant engagement to surrounding spaces

Local materials and systems such as bamboo and green roofs were incorporated for cheap/easy assembly as well as natural cooling by the proposed green roof
Remote panels allow for the controlled daylight as well as controlled privacy by opening and closing shutters as desired

Living/Dining/Kitchen Area Looking Towards River


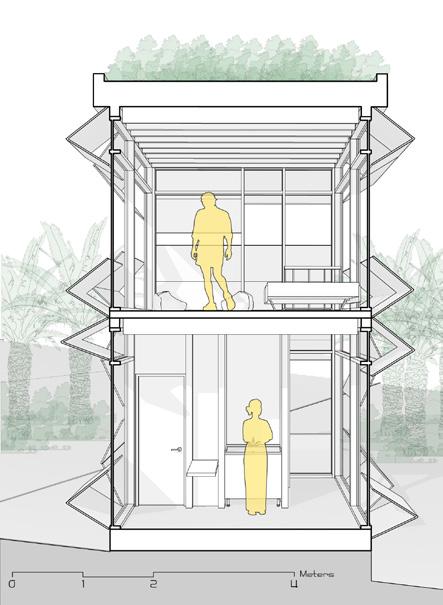
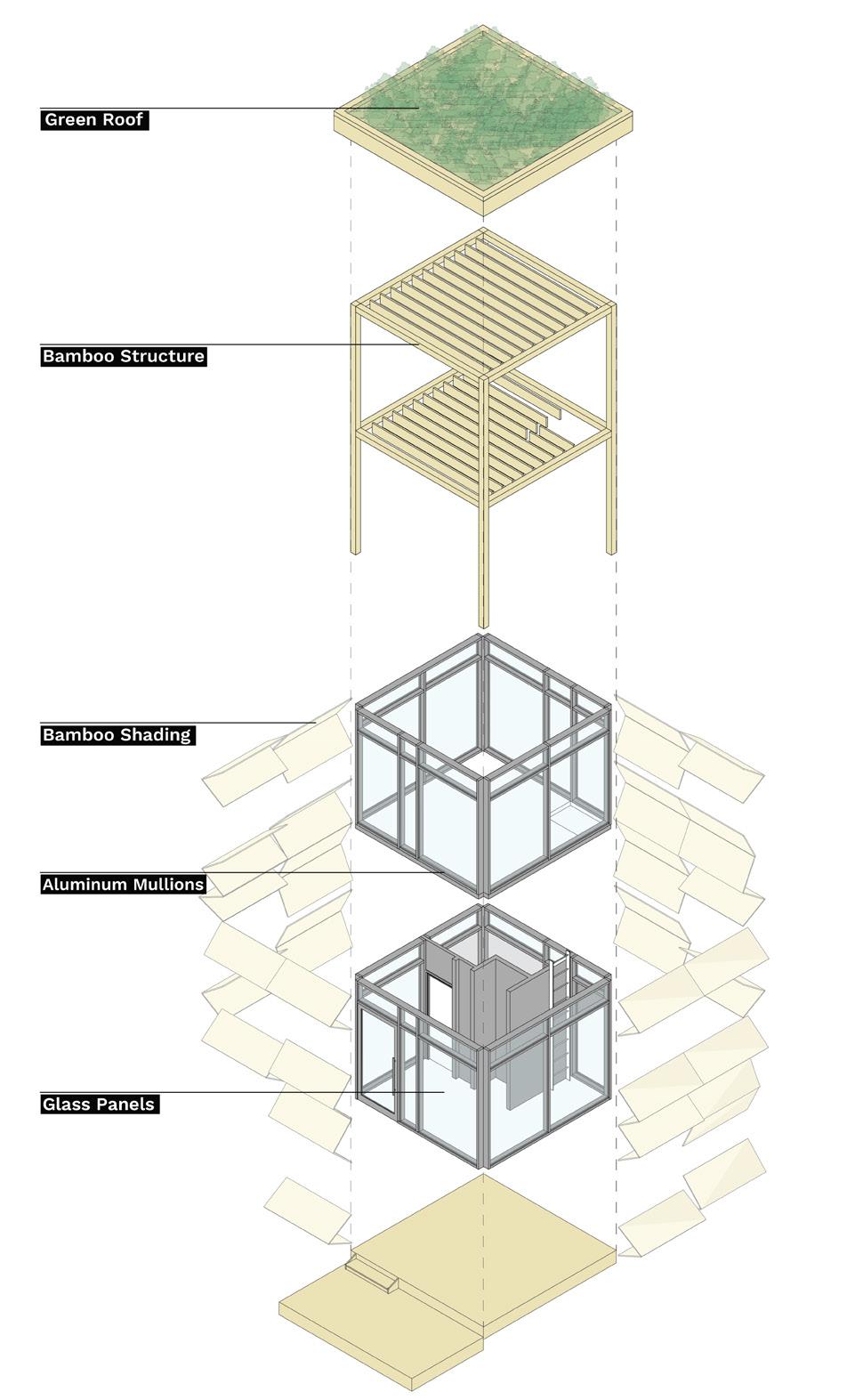

Bloordale Collegiate
Location:
Croatia St. & Dufferin
St., Toronto, Ontario
Programs:
Revit 2022
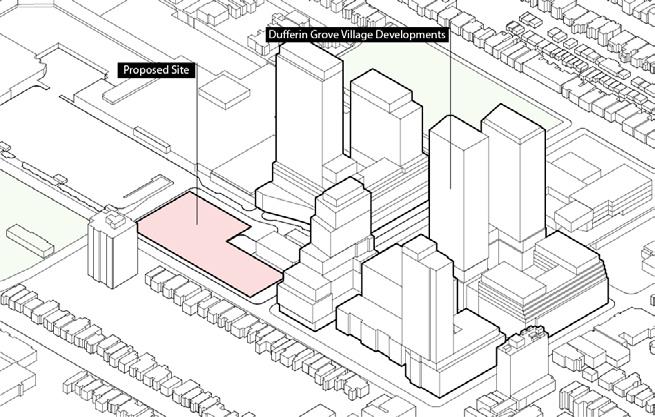

Dynamo
Adobe Illustrator
Adobe Photoshop
Lumion 12.5
Year: 2022
Project Type: Academic
The Dufferin Grove neighbourhood was once a strong educational hub in Toronto, where these institutions were not only learning centres but social hubs for the community. The neighbourhood represented Toronto's diversity during the 20th century by serving as a centre for immigrants and first-generation Canadians. Similar to many Toronto neighbourhoods the socio-economic struggles of the area have been impacted by lack of affordable housing and other issues. Bloordale Highschool is an attempt to rejuvenate the once lost community by incorporating sustainable masstimber construction and adding a community garden and kitchen for the community. Experimentation with a rhomboid parametric facade allows to provide contrast and curiosity to the surrounding environment, repurposing the school within a city - a city within a school.
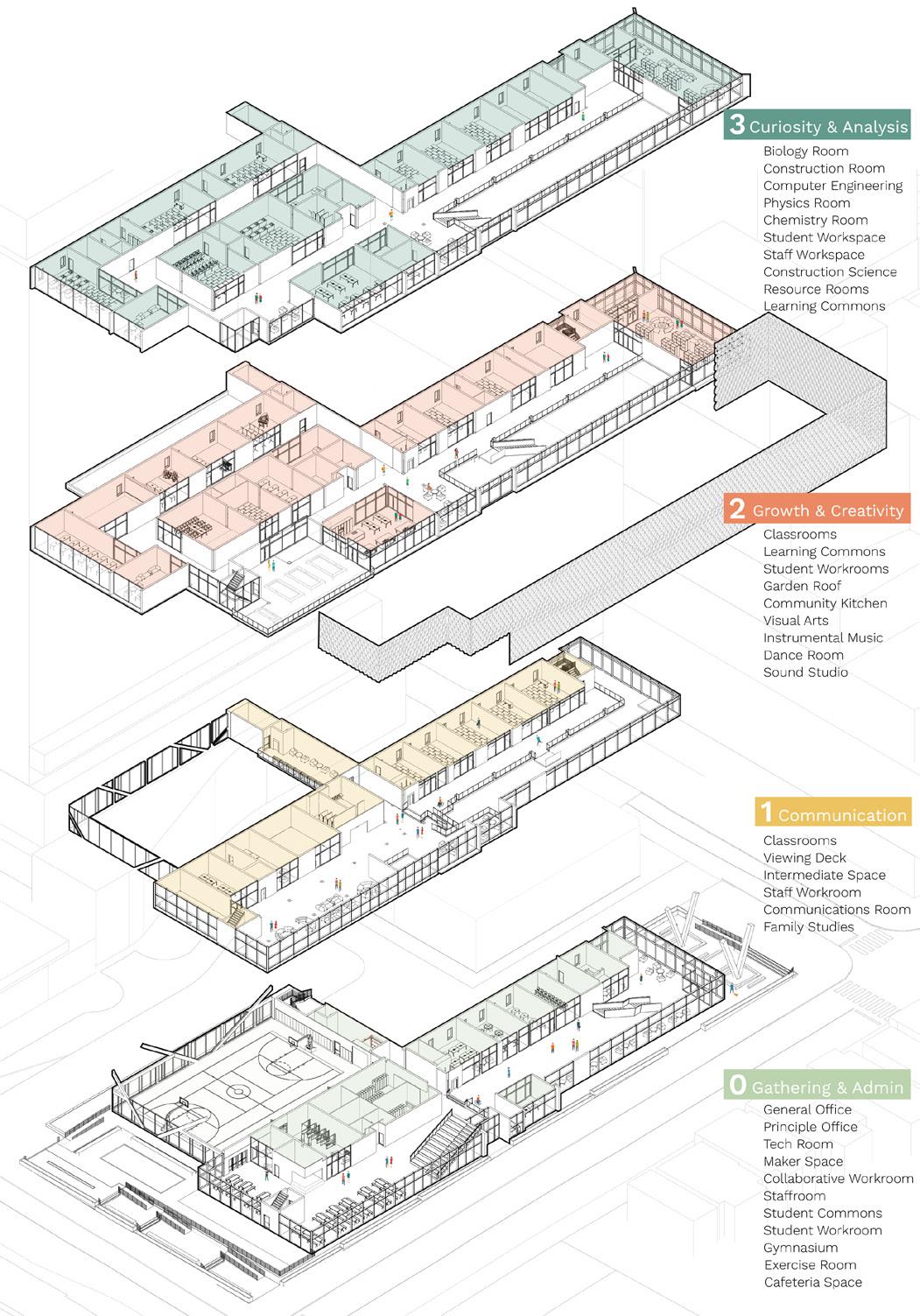
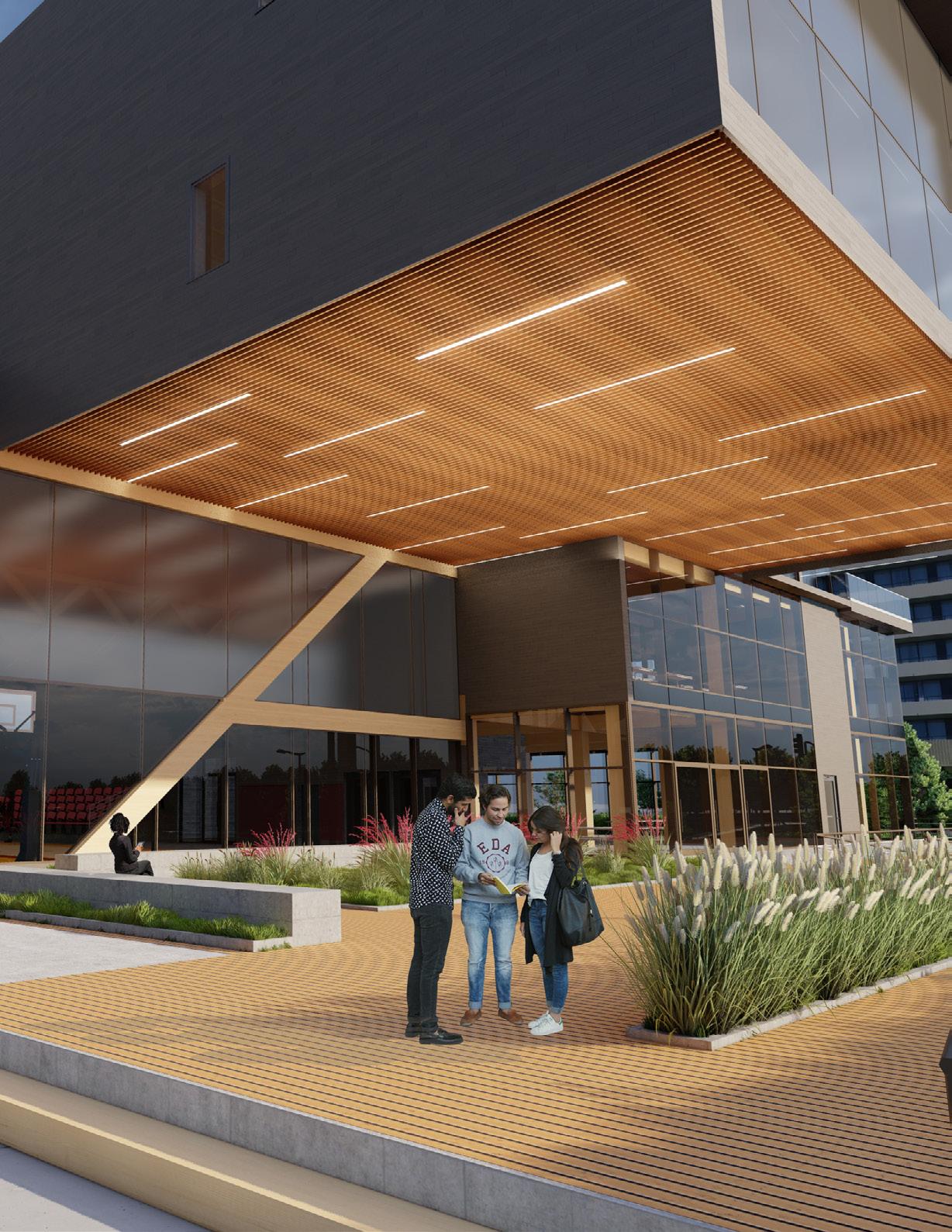
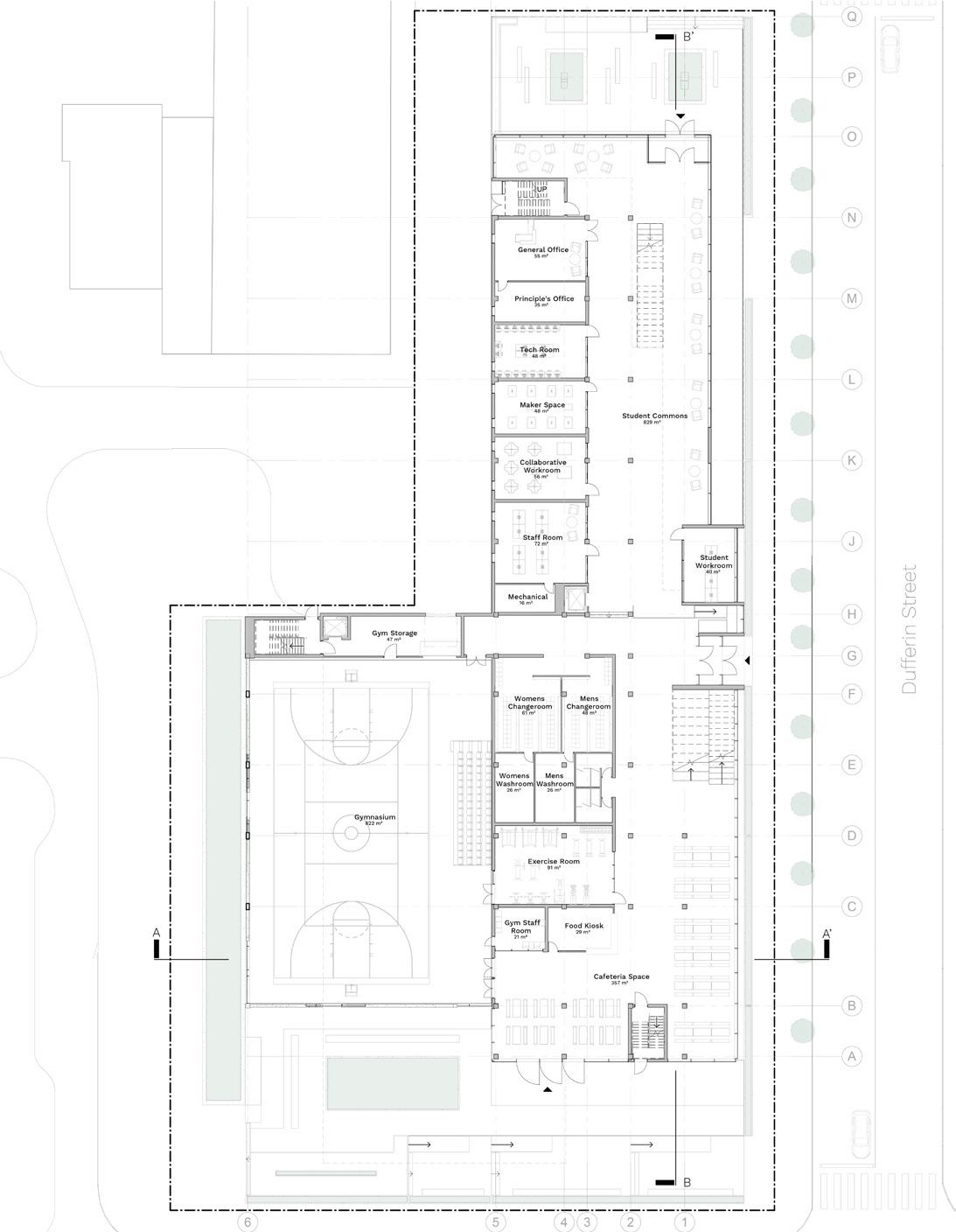
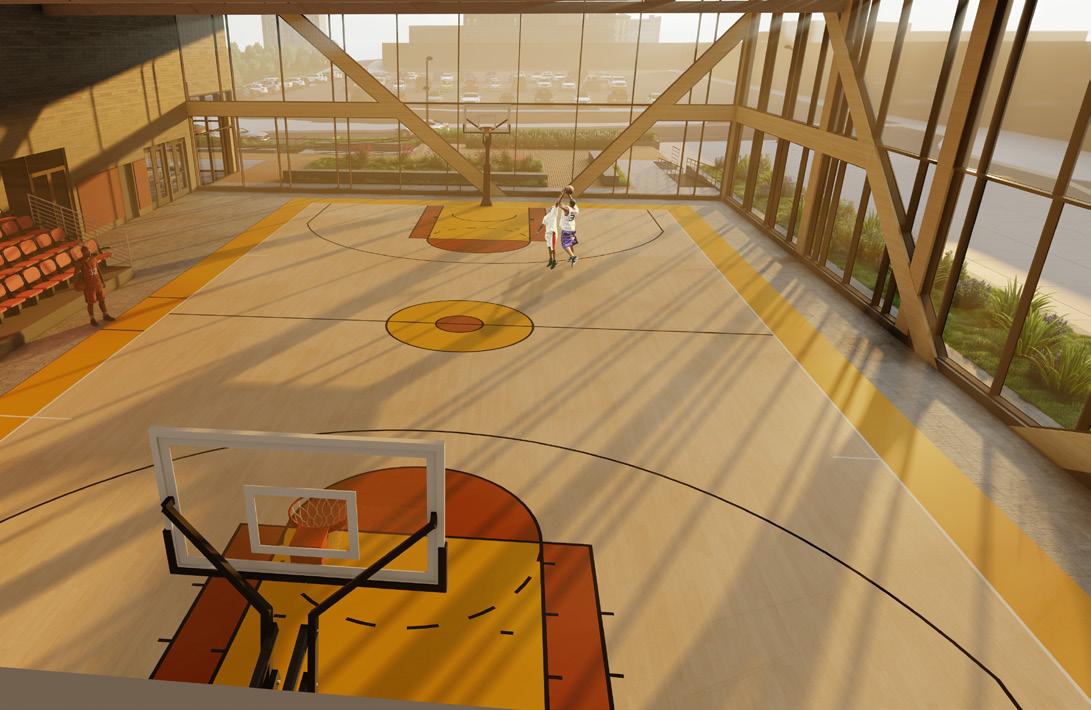










Sectional ModelAlternative Bloordale High School

Partner: Jake Kroft
Location:
Brock Street & Croatia
Street, Toronto, ON
Model Construction:
Ultimaker & Boss Laser Cutting
XYZ-CNC Machine
3D Printing
Woodshop
Year: 2022
Project Type: Academic
An exploration of various spacial, structural and tectonic systems was the main goal in creating a 1:50 physical fragment model. Using collective ideas from Jake Kroft's High School proposal, the design encompasses the main ideas and experiences of the high school. Using various machinery in the Toronto Metropolitan University Architecture Workshop, the structure comprised of a combination of 600mm x 600mm and 550mm x 550mm beams and columns that were notched in order to create a rigid cantilever structure. The base comprised of multiple 3/4" MDF Sheets where topography was created using the XYZ-CNC Machine. 3D printing was used to create concrete piers for the main supporting columns. In order to show materiality, cherry and basswood veneer was etched. The main facade comprises of frosted veneer with silicone joints in order to create a smooth exterior surface.





