linkedin.com/in/alwatban
3jwatban@gmail.com
+966569211989 @3jwatban
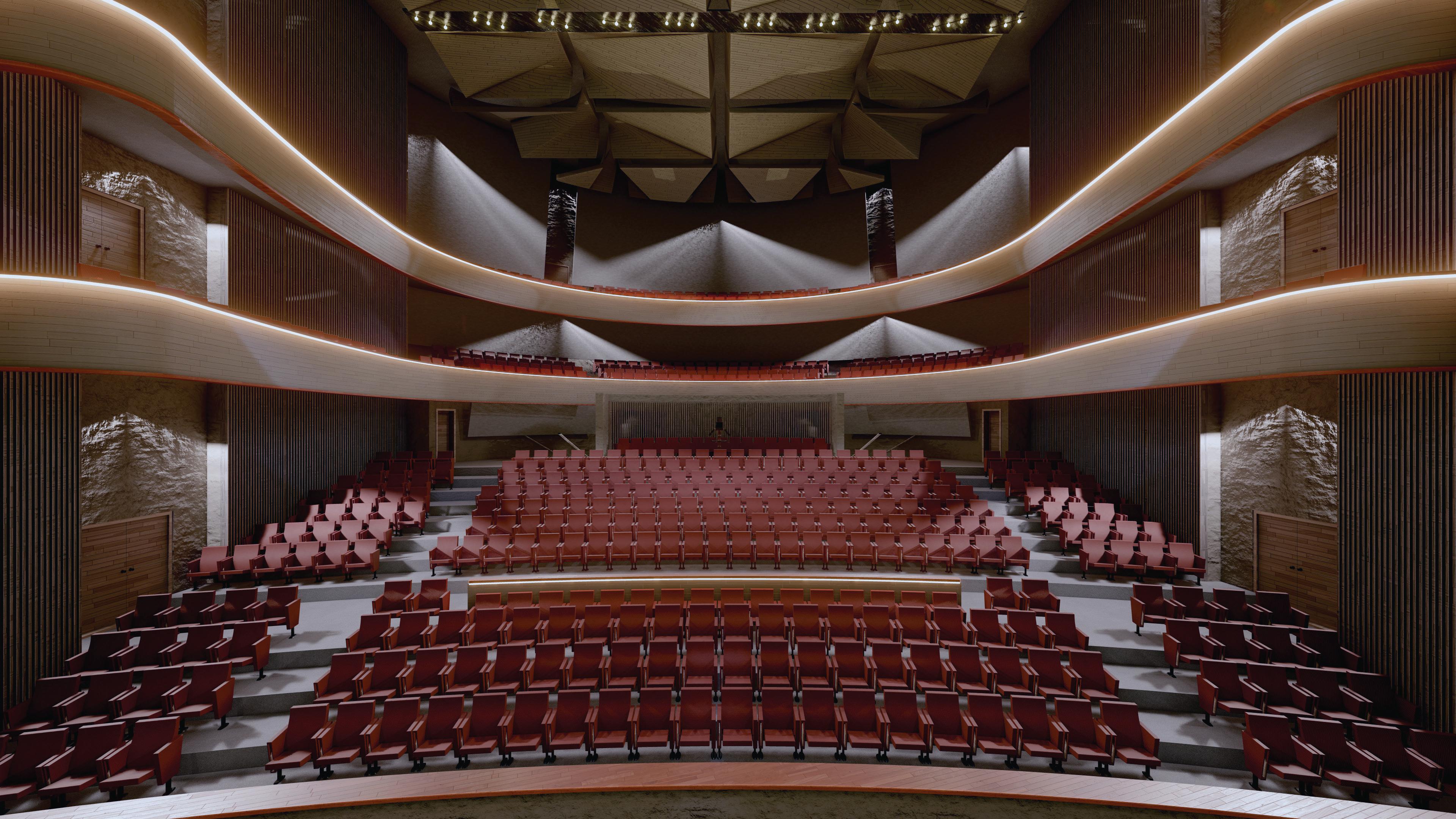
Architectural Engineer
TABLE OF CONTENT
CV Academic Projects
V Community School
VI Metro Station
VII Detached Housing
VIII Olaya Square
IX Riyad Bank HQ
X Performing Arts

Dana Square
Dammam Villa
Sea Project
Competitions
Bairaq Sculpture
Abu Makhroq Mt
Samaya Housing
Freelance Work
IAU Courtyard
IAU Boulevard
Rakah Roundabout
Career
Retal Urban Development Co.
Retal | The Strip
Afniah Girls School
Afniah Projects
Afniah Girls School
Graphic Design
Logos
Posters
Info-graphics
Media Appearances
I dedicate this Compilation to my parents. Who were patient with me in this difficult journey and gave me all the tools and support i needed to be where i am standing today. to my brothers and my sister who encouraged me and stood by me when ever i needed. to my friend for lifting me up when ever I’m down and last but not least to IAU university, thank you opening all these doors for me.
Abdulrahman Jamal Al Watban Architectural Engineer
I’m truly passionate about my field of work and always eager to self-develop and achieve excellence in a way that is mutually beneficial to myself and my employer. While I enjoy all aspects of being an Architect, I favor a career that offers limitless progression with international work standards. I am perfectly comfortable operating in a mobile multicultural environment.
WORK EXPERIENCE
Retal Urban Development, Architectural Engineer, Development Department | Saudi Arabia, Khobar | June 2021 - Current
• Producing weekly high-quality presentations to upper management showcasing design updates for approvals.
• Designed custom Villas for prominent clients. Assisted in adjusting plans for others.
• Participated in meetings with upper management in introducing consultants to Retal for Business Development.
• Contributed to the development strategy and Developed Retal’s Design Benchmark and Guidelines in a team.
• Prepared RFPs & Coordinated Projects with renowned Int. & local Design Consultants (Landscape, Architectural, Urban, Lighting).
• Generated architectural concepts for Residential, Hospitality, Mix-Use, Offices, and Commercial Projects for Development Department.
• Generated Conceptual Proposals (NEOM, AlUla, Riyadh DQ, Sports park, MBS Park) for Business Development Department.
• Developing with Cracknell (Landscape Consultant) the urban design code for alKhobar starting with 3 main streets.
• Developed ‘Retal Competition for Mosque Design’ in a team, received 154 designs from all over the world, reviewed by int. jurors.
Projects: Residential (Roya, Ayala, Ewan, Nesaj), Mix-Use (Retal Business Court), Hospitality (Nobu Retal Rise, Ritz-Carlton Resort) & others.
Lead a Workshop: As part of Khobar City Development Program, for Municipality Employees on Retal’s Business model | 1 week | Jan 2023
Lead a Workshop: Organized in a team an educational workshop for high-school graduates On Retal’s Business model | 1 week | May 2022
Business Trip: (MLTH Leadership course, visited major real-estate development Projects) | UAE, Dubai | Jan 2022
Business Trip: (MIPIM Speaker, Representing Retal at Invest Saudi Pavilion & Meeting Investors, Signing MOUs) | France, Cannes | Mar 2022
Afniah Engineering Consultants, Assistant Architect | Saudi Arabia, Khobar | May 2019 - June 2021
• Meeting and working with clients.
• Concept Development, Architectural Drafting and Elevation Design.
• Rendering 3D Images and Videos. Graphics design, Presentation and diagram design.
Projects: Housing (Villas, Apartments), Commercial (Public Court Redesign, School for Girls), Hospitality (Hotel Elevations).
Vision Architectural Design Office VADO, Assistant Architect | Saudi Arabia, Khobar | 2018
Projects: Train Station Plaza and landscape in Riyadh, Floor plans and Finishing Materials for a Resort.
Schlumberger Field, Engineer Trainee | Saudi Arabia, Khobar/Manifa/Udhailiyah | 2014
• Attended courses at Coil Tubing division and practiced in the field with fellow engineers.
• Observed logging job at an injection well and Assisted Active tool engineers.
FREELANCE
• Generates an Architecture Concept for a F&B destination | King Salman St. Saudi Arabia, Khobar | October 2022
• Redesigned Elevations and floor plans for a client’s villa | Saudi Arabia, Khobar | October 2022
• Assigned in a team to design IAU University Endowment Center (5 mix-use Towers): IAU Courtyard | Saudi Arabia, Dammam | 2021-2022
• Designed the Elevations of three Villas as requested by client | Saudi Arabia, Khobar | 2021
• Assigned as an Architect to design University Commercial Center: IAU Boulevard | Saudi Arabia, Dammam | 2020
• Worked with Dhahran Expo, Retal for Urban Development and Sharqia Development Authority | Khobar Identity Project | 2020
• Designed Roundabout in a team | Saudi Arabia, Khobar | 2019
EDUCATION
Imam Abdulrahman Bin Faisal University IAU | Bachelor of Architecture, NAAB Certified | Saudi Arabia, Dammam | 2021
Member of University Student Council, Volunteered in the Digitization of Architectural Drawings of Awfa Center for Children, Participated in Media Wing Poster & Graphic Design / Organizing Exhibitions & Events / Designed Studint Council Logo.
Perth Institute of Business and Technology PIBT | Diploma of Science and Engineering | Australia, Perth
Edith Cowan University ECU | Bachelor of Engineering Engineering | incomplete | Australia, Perth
Member of Saudi Club, Volunteered and participated in Organizing Events for Saudi students and their families.
Dhahran Ahliyya Schools DAS | Scientific Branch | Saudi Arabia, Dhahran
Schlumberger Excellence in Education Development (SEED) Club, Toastmaster Club, Annual Science Fair, AlKhobar Annual Charity Run Volunteer, Chosen to Represent the school at the International Model United Nations MUN for 3 Days in Bahrain.
Nationality: Saudi Arabian
Email: 3jwatban@gmail.com
Phone: +966569211989
Address: Dhahran
Socials: @3jwatban linkedin.com/in/alwatban
ACHIEVEMENTS & AWARDS
1st Place Winner | Competition to Design Samaya Neighborhood, Khobar | Work Group B121 | Jun 2021
Organized by Sharqiyah Municipality, Sharqiyah Royal Commission, the Ministry of Housing. mysamaya.com/
Honored by Prince Saud bin Nayef Al Saud, the governor of Eastern Province.
1st Place Winner | Competition to Develop The Site of Jabal Abu Makhrog, Riyadh | Work Group 237 | Oct 2020
Organized by Riyadh Municipality. abomakhrog.alriyadh.gov.sa/
Honored by Prince Faisal bin Bandar Al Saud & Prince Saud bin Nayef Al Saud, governors of Riyadh & the Eastern Province.
1st Place Winner | Saudi National Sculpture Competition, Khobar | 1st Cycle | Sep 2019
Structure was completed and inaugurated on Saudi National Day 2020 on a roundabout in Al Azizyah
Organized by Al Fozan Social Foundation. mwaward.com
Honored by Prince Saud bin Nayef Al Saud, the governor of Eastern Province.
Architectural Creativity Award Competition, IAU University | 2019 - 2021
PARTICIPATIONS & WORKSHOPS
Member of The Saudi Council of Engineers SCE, Saudi Arabia | 2021 - Current

Accepted and currently attending [McKinsey and Company Forward Leadership Program] six-months | Online | Nov 2022 - Current Attending Trainning Course to obtain CAPM® certification 5 Days | Online | Feb 2023
Selected by the Architecture & Design Commission to participate in a designathon (Design for Wellbeing) Track | Feb 2023
Invited by Architecture & Design Commission to Curate the Saudi Arabia pavilion [London Design Biennale 2023] | Aug 2022 - Nov 2022
Facilitated [AlKhobar AlShamalia Identity Challenge] Ithra X Retal Tanween | Saudi Arabia, Dhahran | May-Nov 2022
Organized Challenge, Managed enhancing the winning design with dezigntechnic, coordinated with fabricators on implementing resulting design to be ready for Tanween Yearly Event, Speaker on Tanween Panal along with Governer of AlKhobar and others.
MIPIM International Real-estate Exhibition, Conference and Networking Event 4 Days | Cannes, France | Mar 2022
Organized the signing of 13 MOUs with world renowned consultants, (BIG Bjarke Ingels Group, AS+P, LAVA...) Representing Retal, Meeting with CEOs and Interested investors at the Invest Saudi Pavilion. Speaker (Architectural Competitions Contribution to the Saudi Urban Fabric).
MLTH Certified Masterclass in leadership Thinking by Leoron 3 Days | UAE, Dubai | Jan 2022
Participated as a juror for a Course at King Abdulaziz University [Mujassam Watan Competition] | Saudi Arabia, Online | May 2022
Facilitated Workshop [How to Present your Work on Revit] in Mazj | Saudi Arabia, Khobar | Nov 2021
Attended Design for Happiness Tanween Workshop | King Abdulaziz Center for World Culture (ITHRA) | Saudi Arabia, Dhahran | 2018
Attended Project Management at Curtin University | Australia, Perth | 2013
Attended Time Management and Priorities Workshop | Saudi Arabia, Dammam | 2009
SKILLS
Design: Rhinosources, SketchUp, Revit, AutoCad, Illustrator, InDesign, Lumion, Microsoft Office Suite.
Fabrication: Modeling, Laser Printing.
OS: Microsoft Windows 10, Apple macOS, iOS
Languages: Native in Arabic, Fluent in English
Updated Portfolio is Available Upon Request
Link to Portfolio (Dated May 2022): issuu.com/threejw/docs/may_2022_portfolio_abdulrahman_alwatban
نابطولا لامج نمحرلادبع
ايامس يح ميمصتل ةينطولا ةيرامعملا ةقباسملا زلملاب قورخم وبأ لبج عقوم ريوطت ةقباسم قريبلا راود نطو مسجم ةقباسم
ACADEMIC PROJECTS
Community School
Metro Station

VII Detached Housing
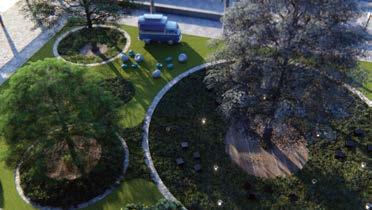
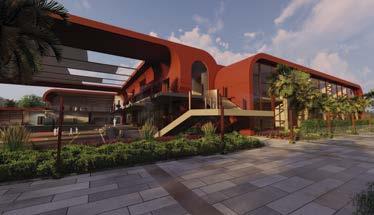
Olaya Square
Riyad Bank HQ
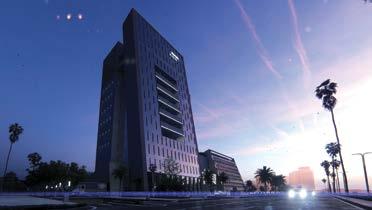
Performing Arts
Dana Square
Dammam Villa
2018 Design Studio V Dammam, Saudi Arabia
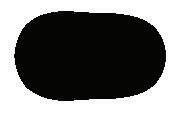




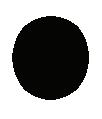
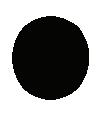
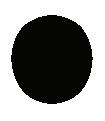
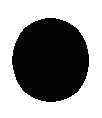
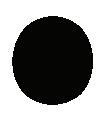

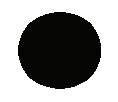
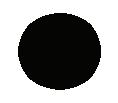

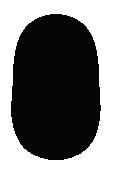
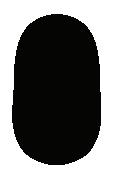
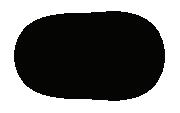
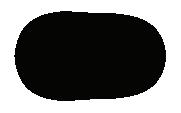


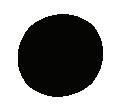
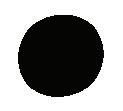

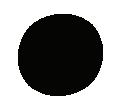
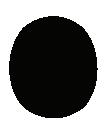

9000m3, 2 Floors, 33 Classrooms, 830 Students.

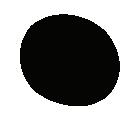
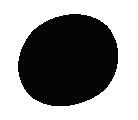
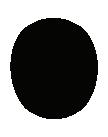
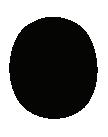
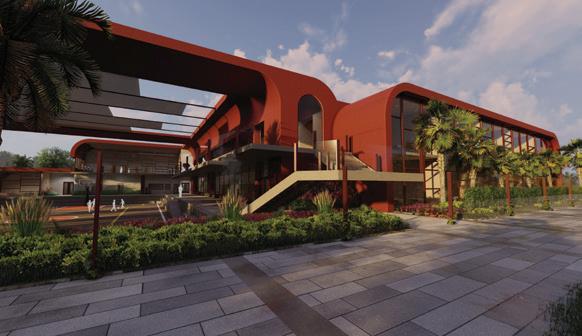
Schools are very complex structures to design, there are a variety of spaces, each serving a purpose from education to sport and recreational activities, however the main challenge is to create an environment that is suitable to a large number of children. A community School is one which runs as a school during the day and a center for the community after hours.

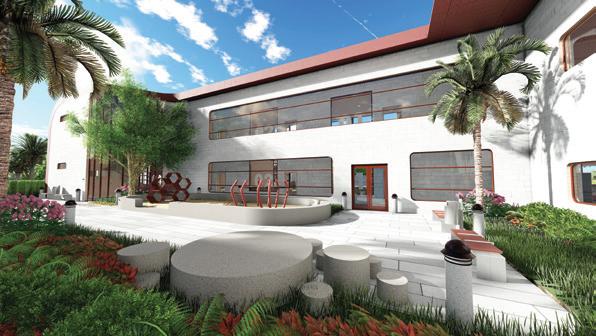
A main axis splits and site into two, and 4 zones were places along the axis, The Administration Zone, The Kindergarten Zone, The Community Center, The Elementary and Primary School. Between each zone there are carefully designed courtyards. The School holds 33 classrooms for kids in Kindergarten, Primary and elementary levels all facing North away from the harsh desert sun and away from the playground Noise.
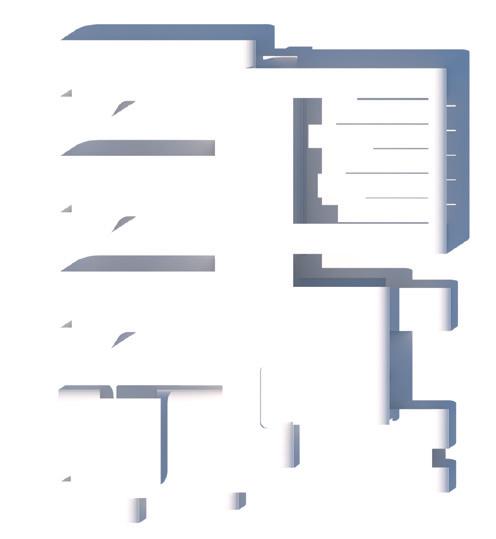

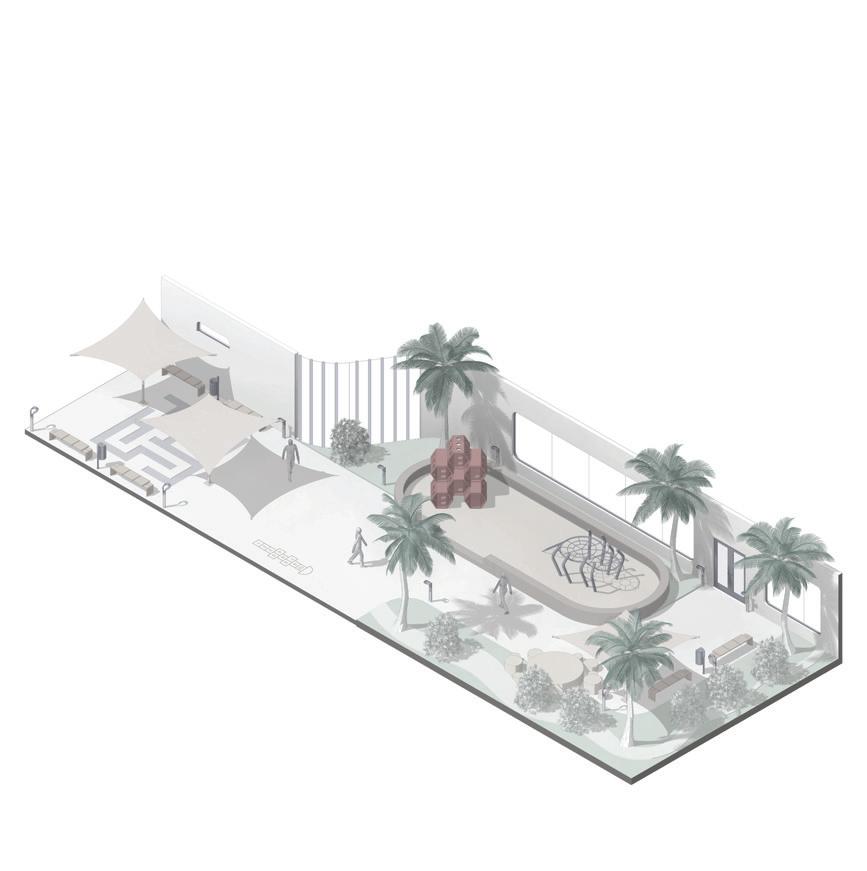
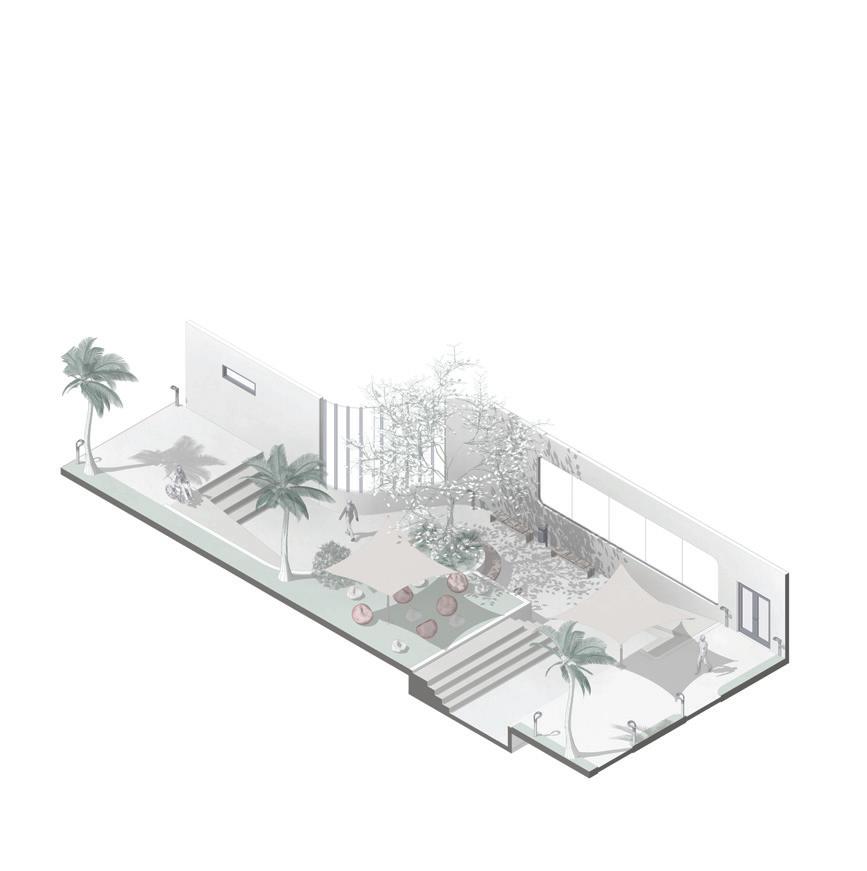
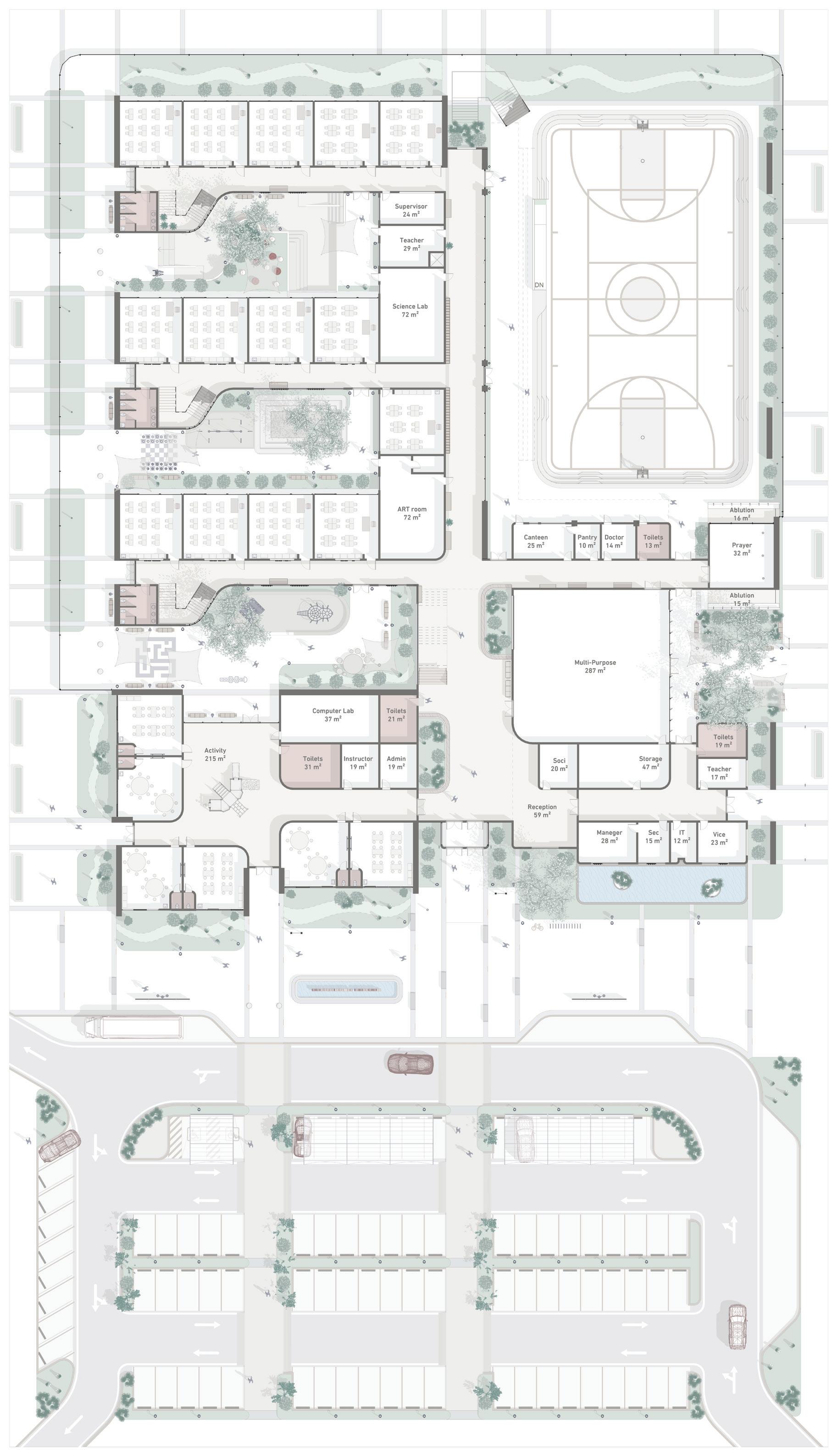
At the community center there is a library, a basketball arena and a Multipurpose Hall which provides a place for conventions, social gatherings and events and it’s all located south east of the site.
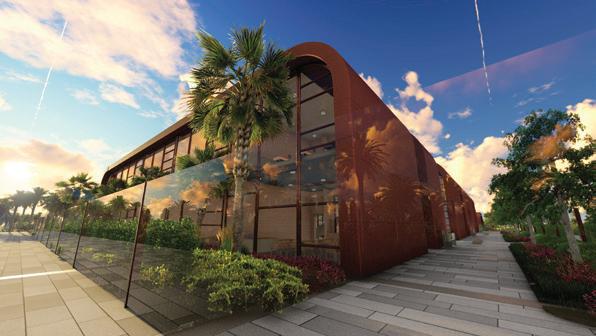
 Classes aligned facing North and away from the
A main axis splits the site in half. Zones established around the axis.
Classes aligned facing North and away from the
A main axis splits the site in half. Zones established around the axis.
Intermediate Courtyard Primary Courtyard Pre-School Courtyard Staff Courtyard Intermediate Courtyard Primary Courtyard Pre-School Courtyard Staff Entrance Multi-Purpose Hall Entrance Main Entrance Pre-School Entrance Youtube.com
Courtyards fill unbuilt areas, the multipurpose hall is 10m high while pre-school and the adminstration are at 4m.
2019 Design Studio VI

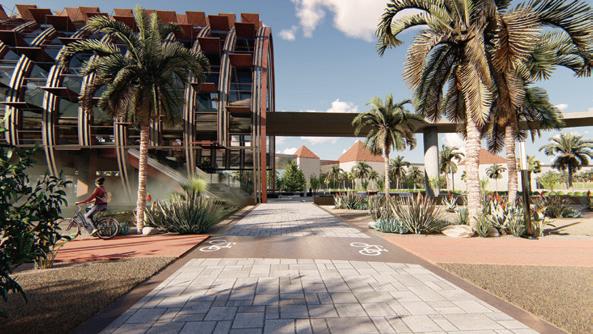










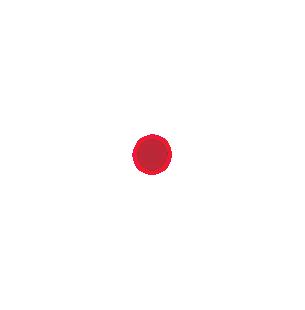
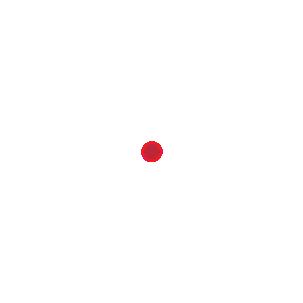

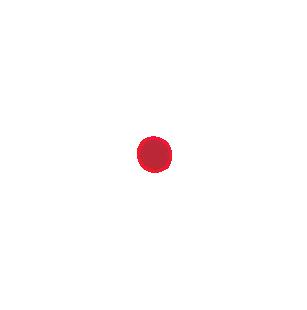
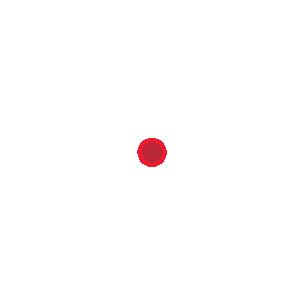
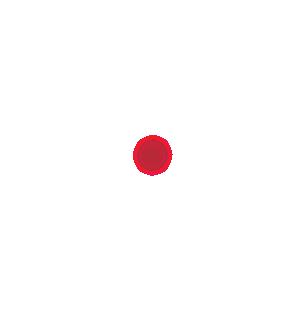
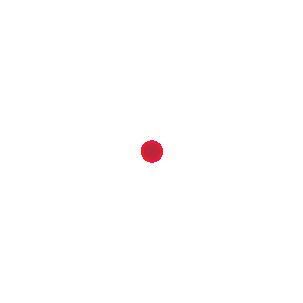
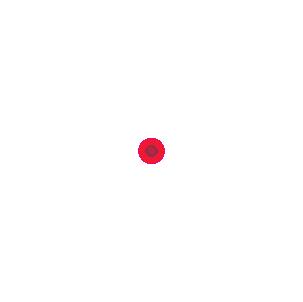

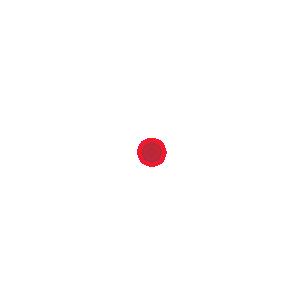



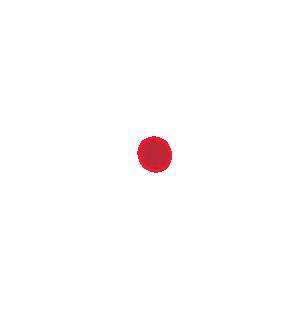
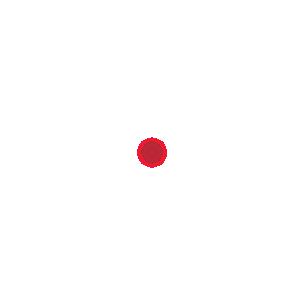
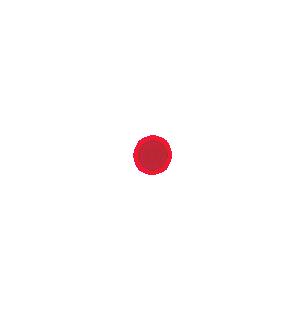
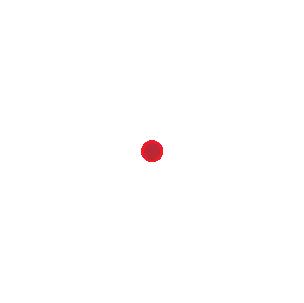
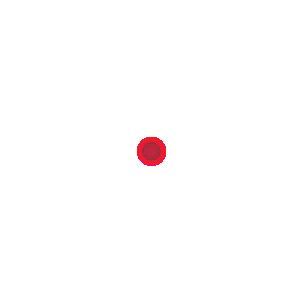

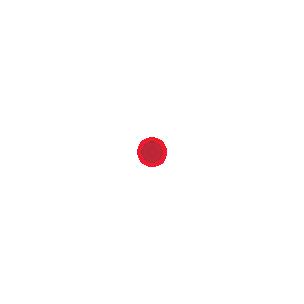
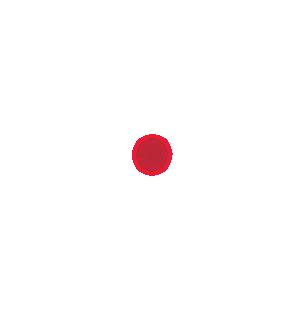
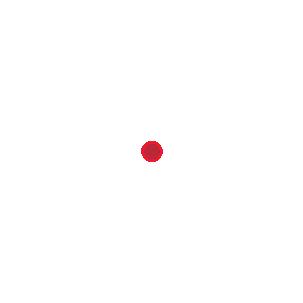

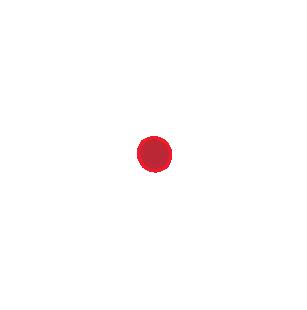

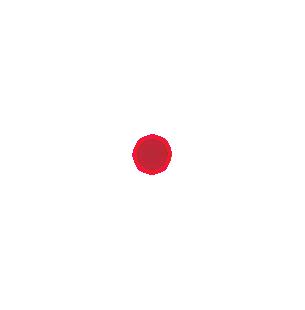
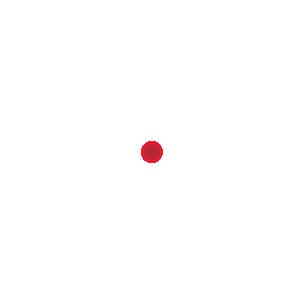

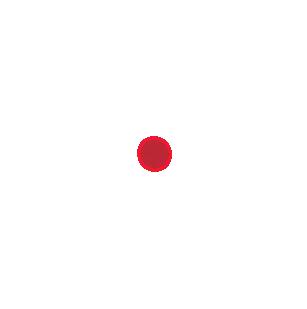
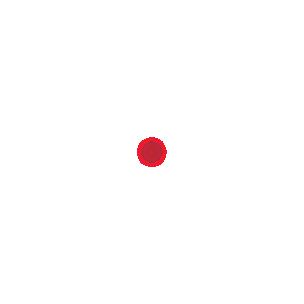
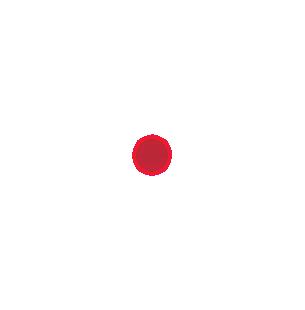
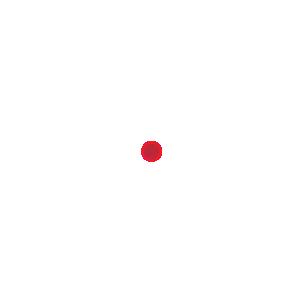
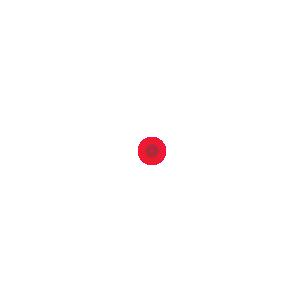
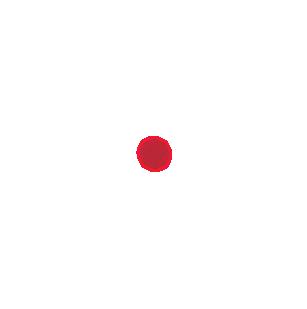

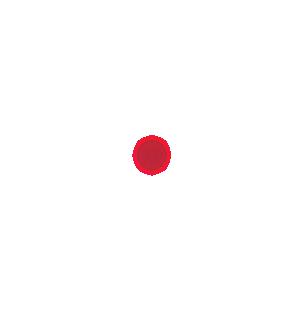
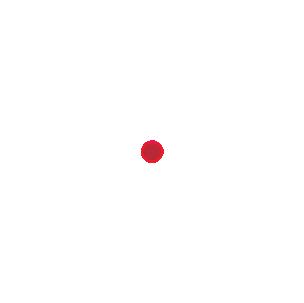


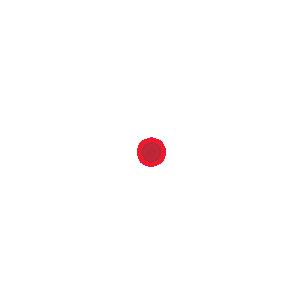

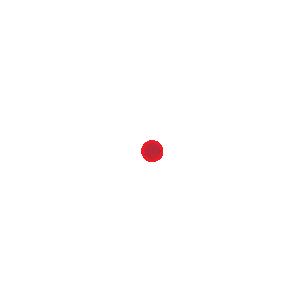
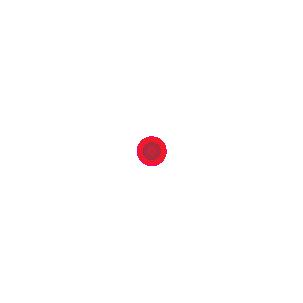
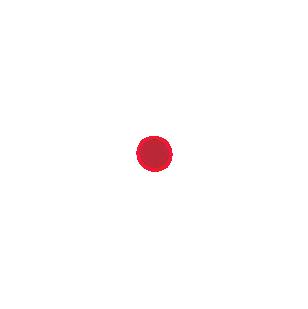
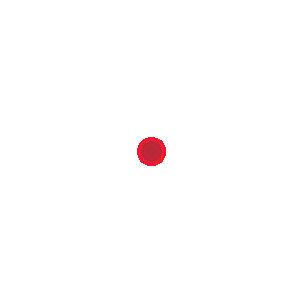
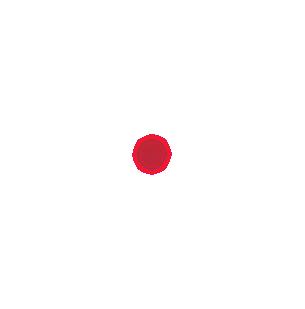

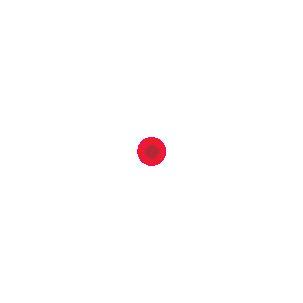
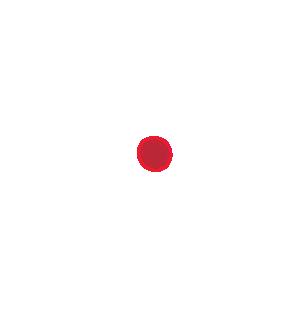

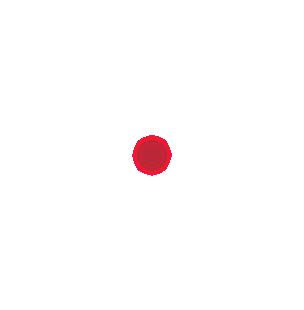


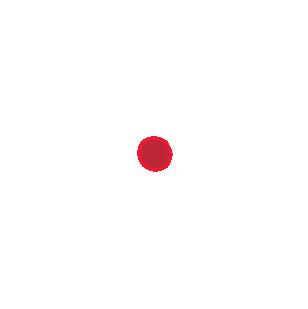




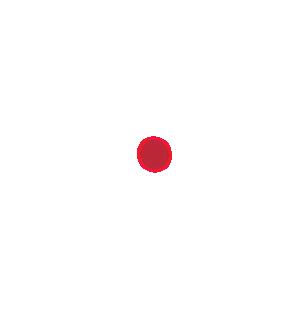
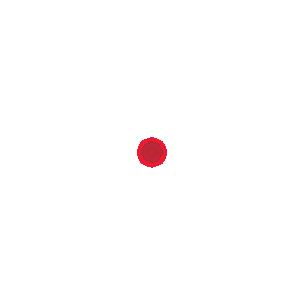

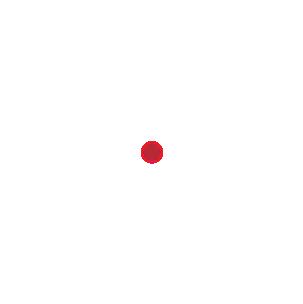

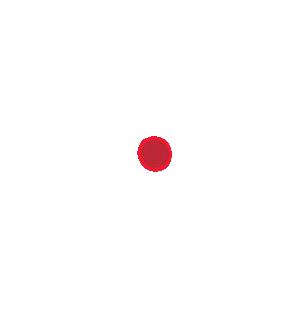




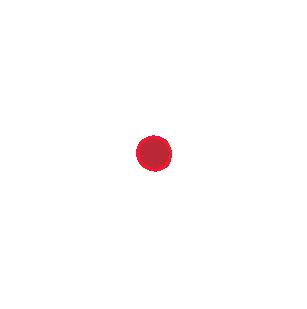

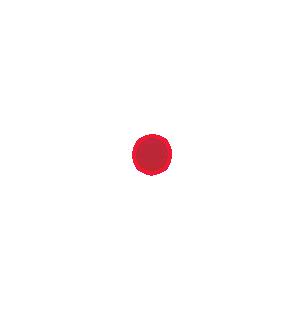



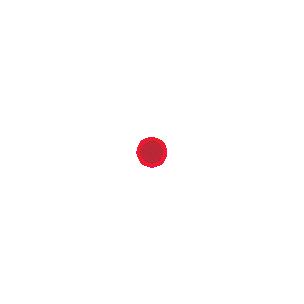



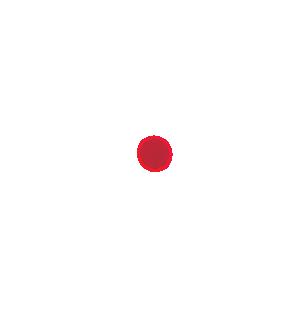

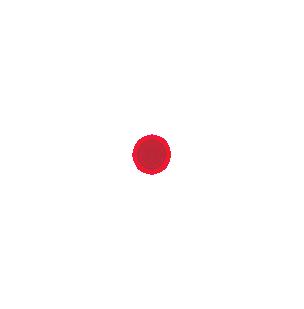


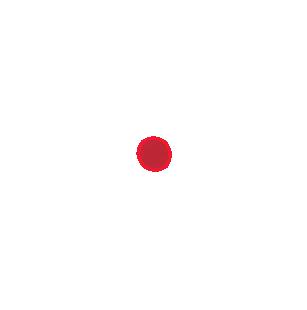
Khobar, Saudi Arabia
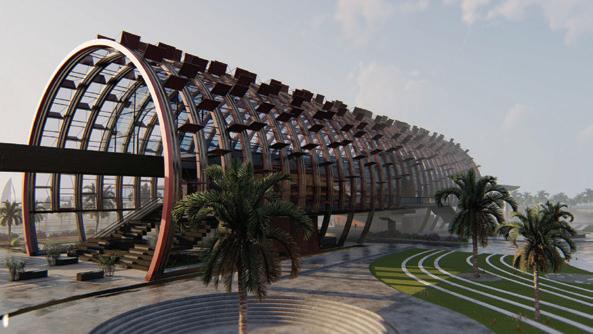
XXXXm3, 1 Track, 2 Floors.
Around 640 dynamic louvers covers the structure’s facade, they adapt to the climatic conditions, open and close electronically changing the appearance of the entire structure and giving the user a view to the ocean and the mall. They can change position to protect the building from the summer sun or move to indicate the arrival of a holiday or even the train.
A simple cylinder inspired by the direction of the tracks, the speed and the shape of the train is placed on site.

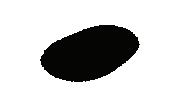
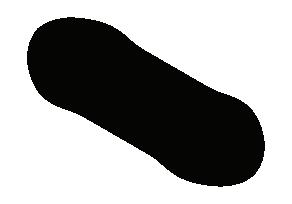
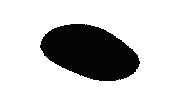






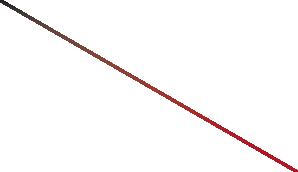


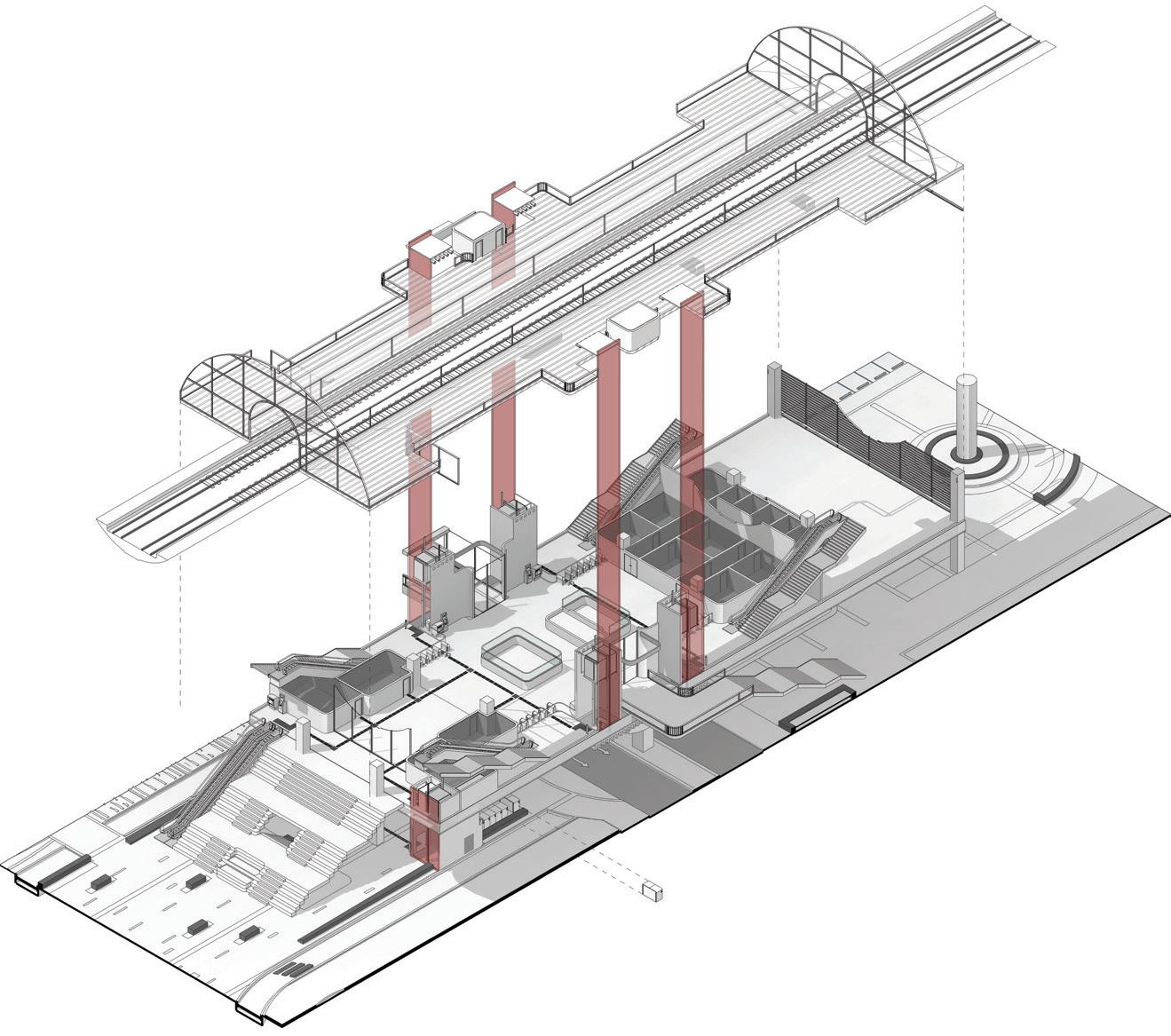


Reshaped to allow vehicles to pass on the road beneath, the for the metro through it.

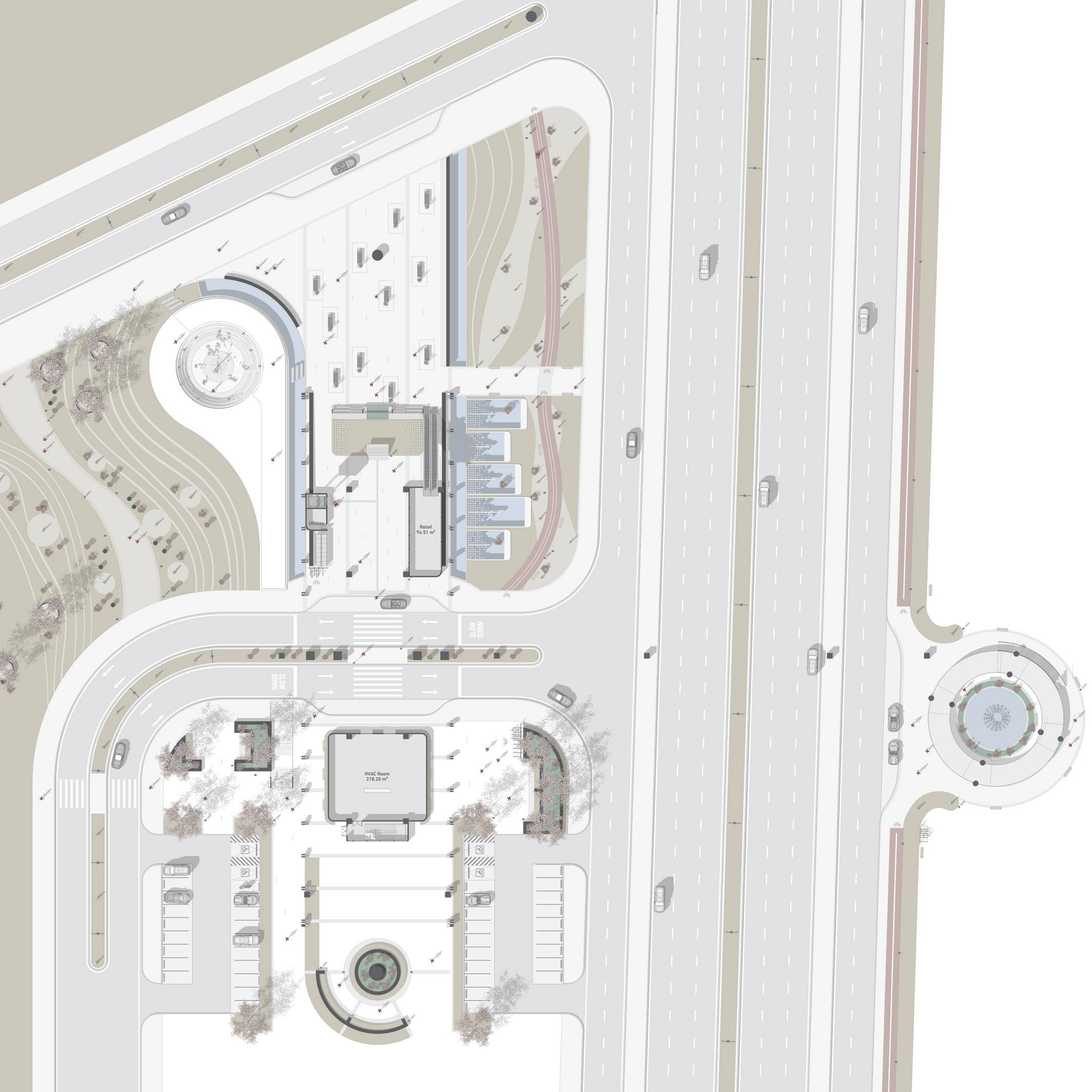

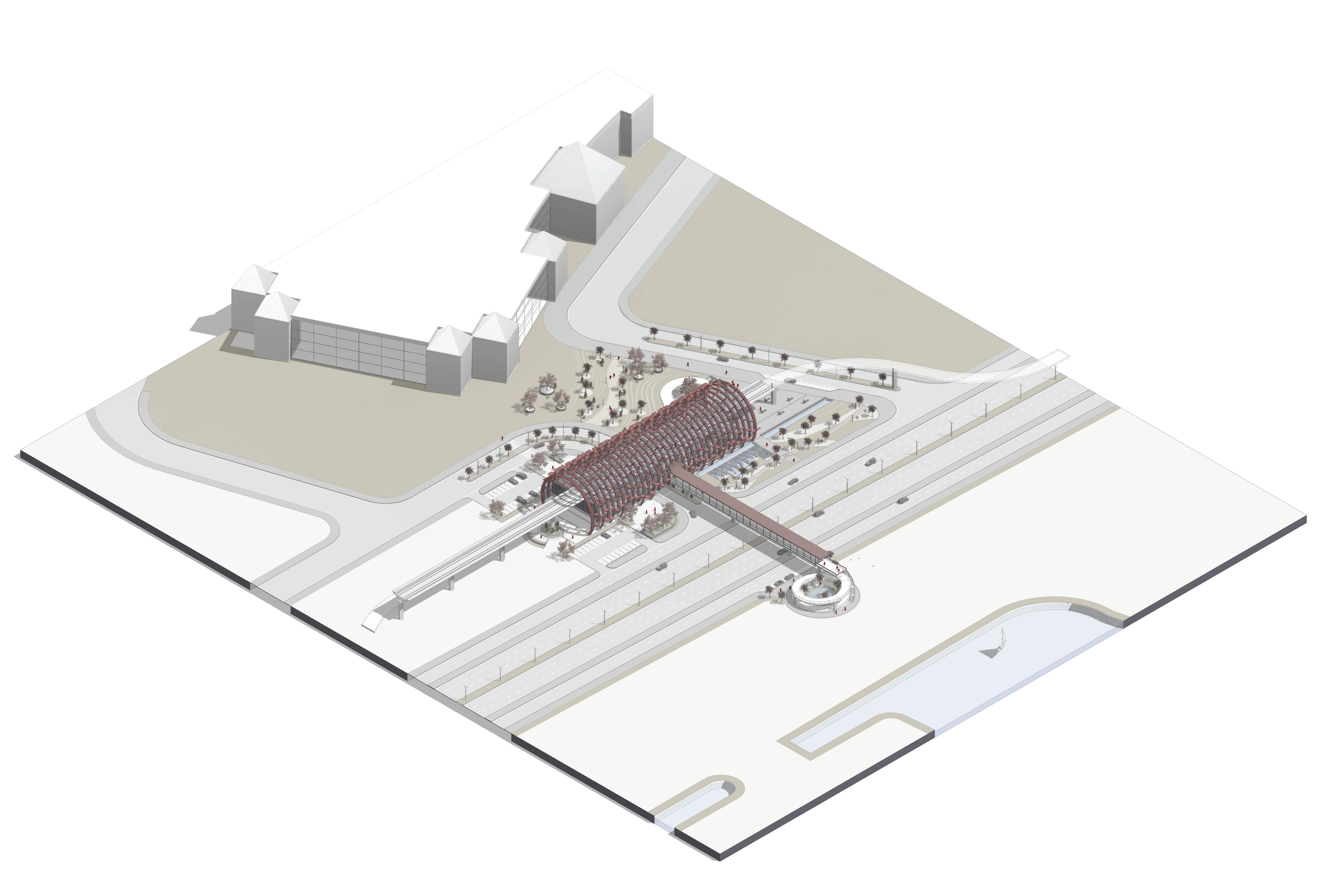
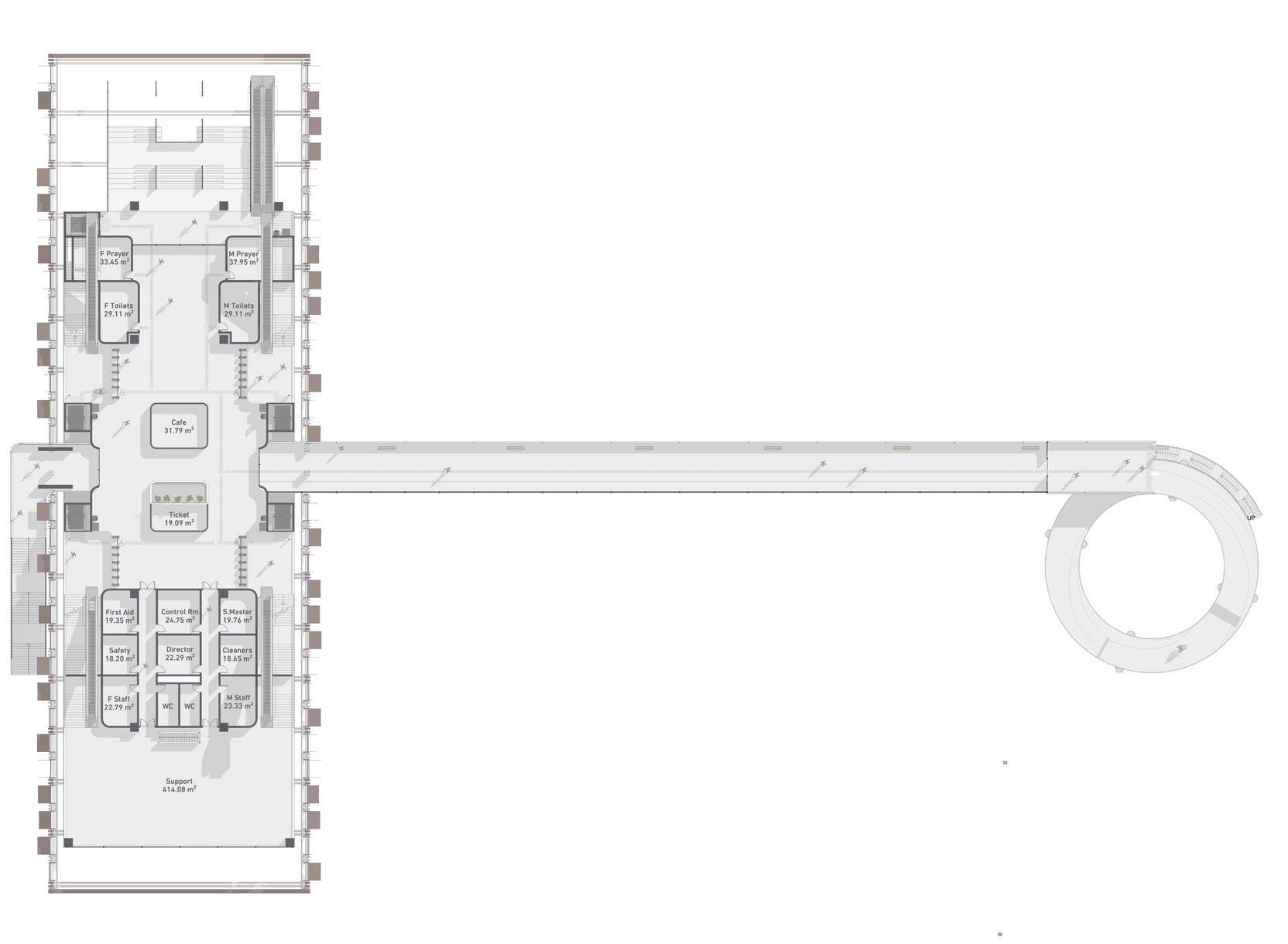
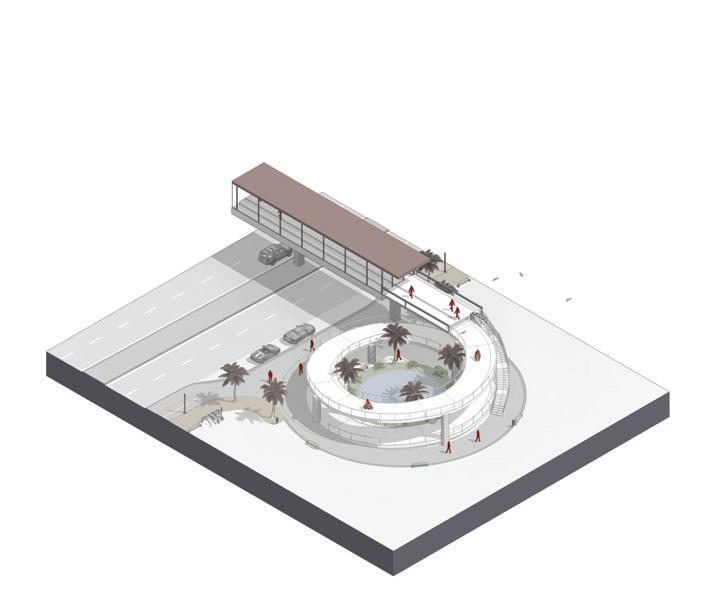
Drop off LOBBY ADMIN SUPPORT PLATFORM NORTH ENTRANCE EASTERN BRIDGE STAFF ZONE PAID ZONE UNPAID ZONE WESTERN ENTRANCE CAFE WC WC WC Concourse
North Elevation Cross Section
Platform
Concourse
circulation
steel arch
A
Youtube.com
elevated for better
and covered with a
frame structure.
pedestrian bridge allows safe accses to station from the other side of the highway.
2019 Design Studio VII
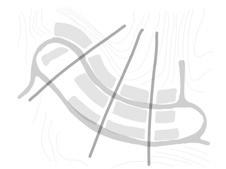

Dammam, Saudi Arabia
XXXXm3, 30 Villas, 3 Types, 1 Community Center.


30 Villas, of three types a community center, a plaza, three parks and a football field accompanied with a colorfull kids playground. all connected with pedestrian paths and narrow streets.
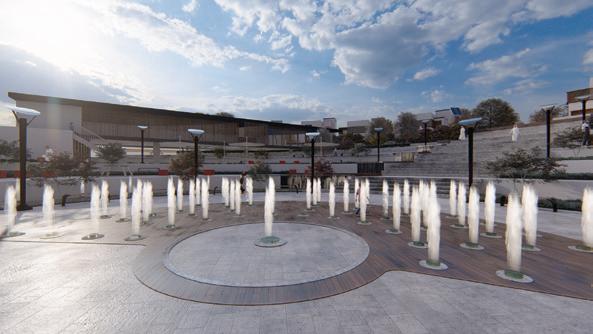
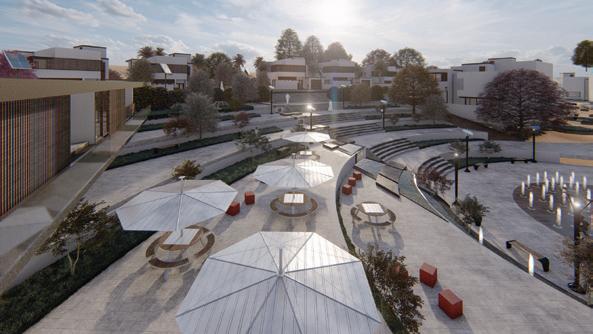
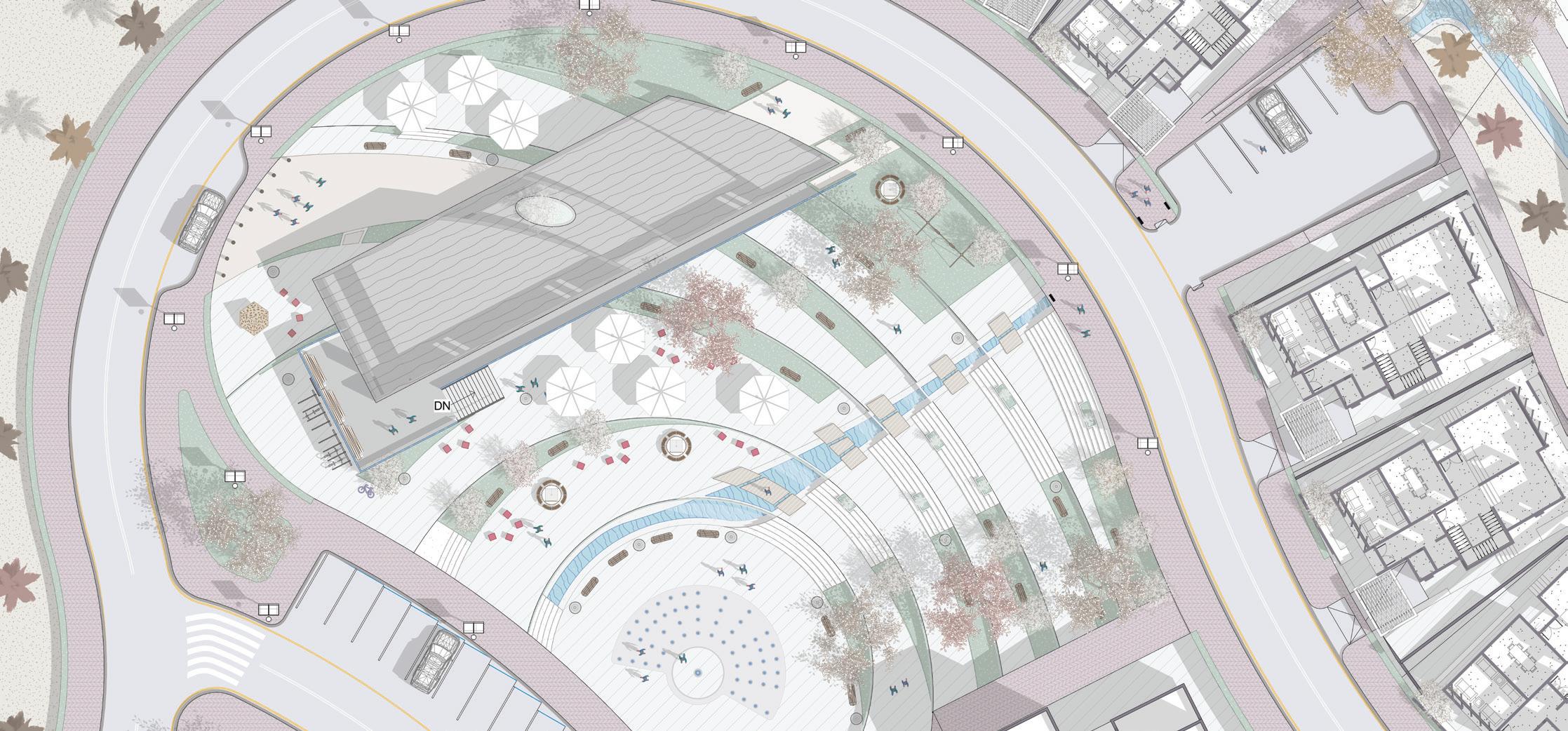
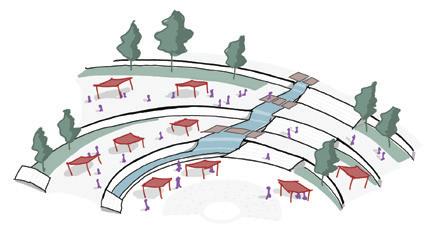

The house’s spaces were arranged so that functions with short term use, such as bathrooms and corridors, were located on the south west side -the hottest area in the house- thus providing a buffer zone to keep space with longer terms use, such as bedrooms at the north eastern side of the house, away from solar heat gain and therefore cooler.
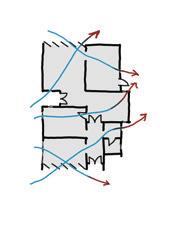
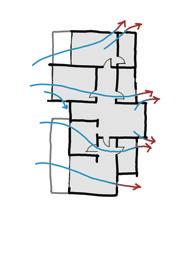
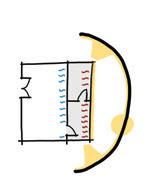
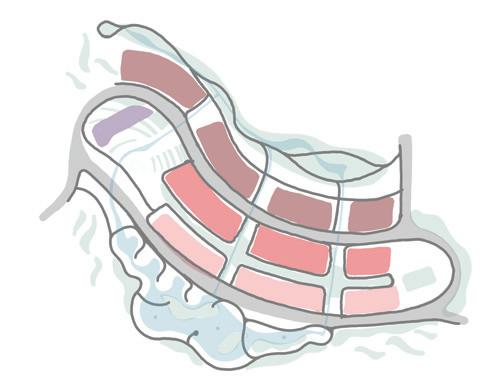

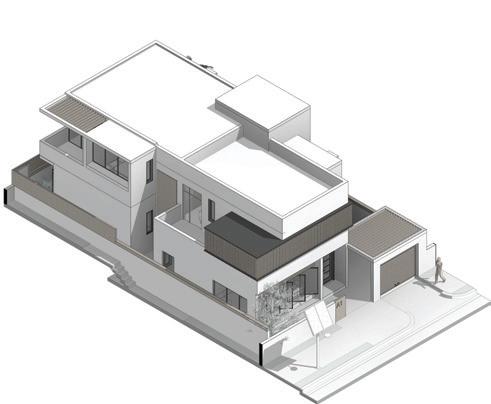
The orientation of the urban fabric was optimized in order to maximize the desirable winds crossing the site. Cool northwesterly winds are to be drawn between “islands” of development, whose form and orientation helps divert and block unwanted hot desert wind. passive natural cross ventilation is also incorporated in villas.
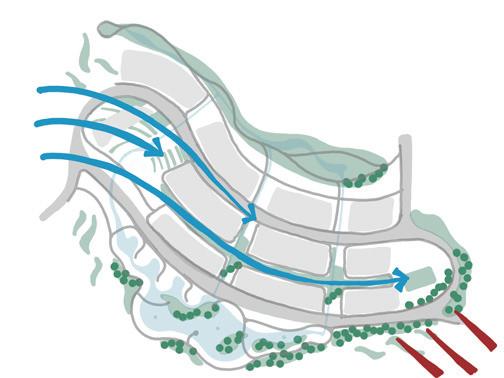
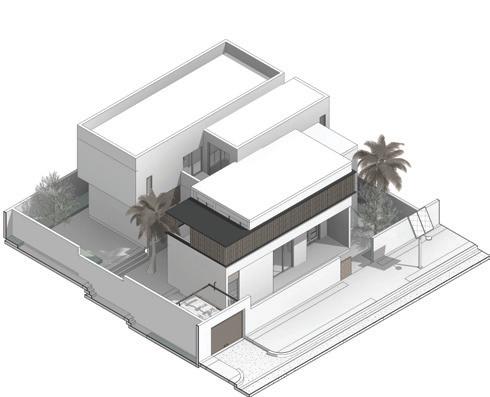

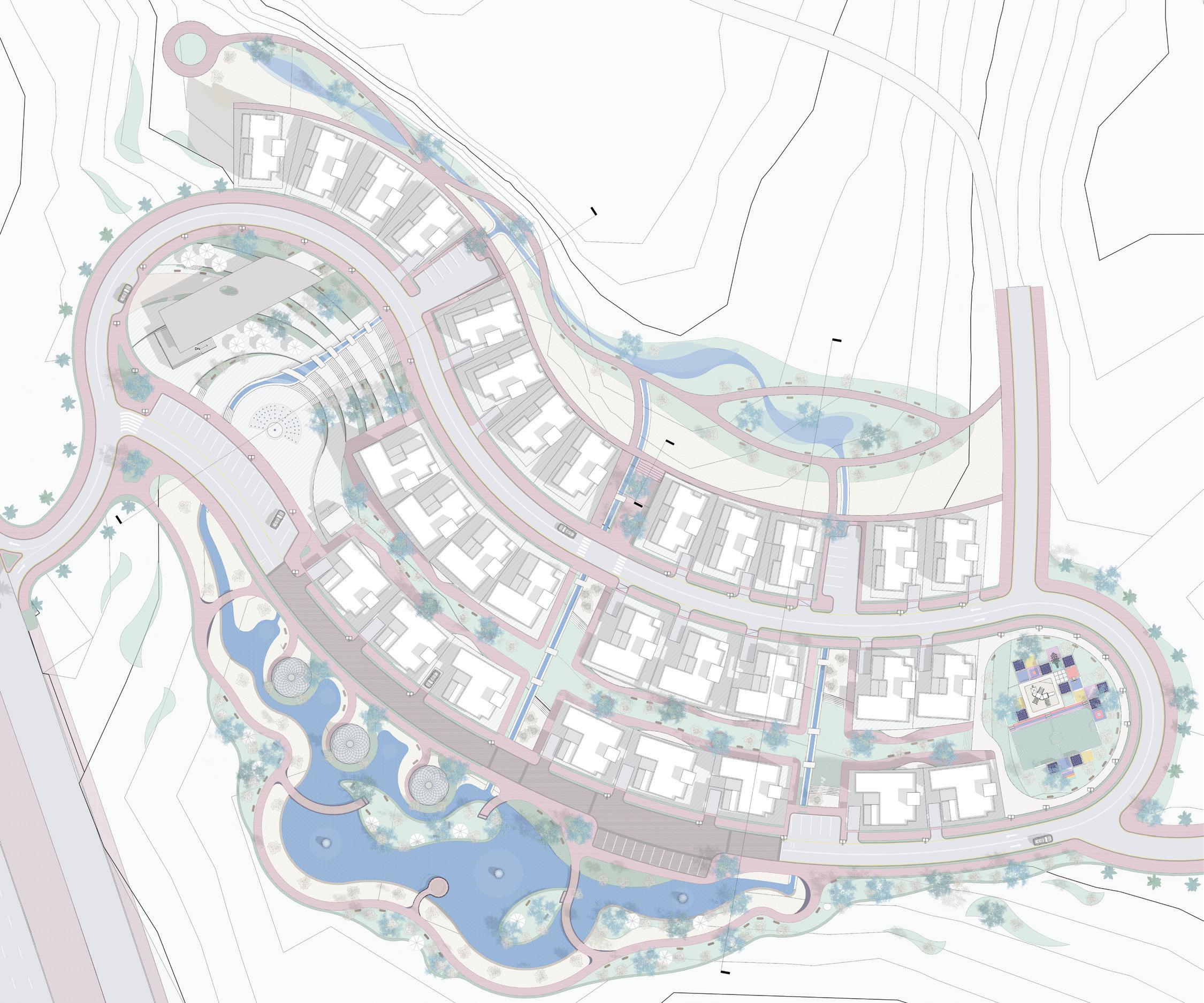


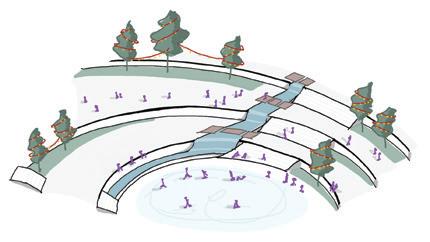

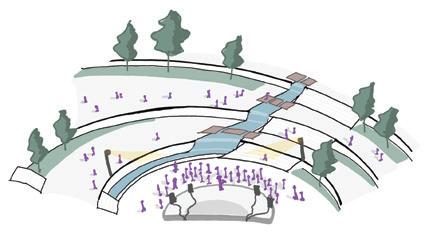
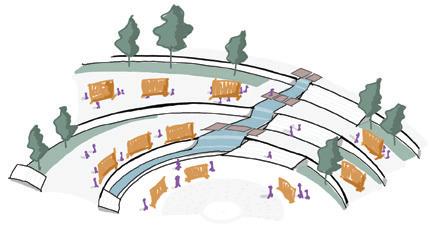
Segment Section 1:100 Unit A Street Drainage Community Center Plaza Interactive Fountain Plaza Parking Parking Drop Off Zone Type Community Center Cafe Bike Rack Sculpture Urban Square Senarios Exhibition Concert Open-Air Cinema Local Market Outdoor Shows Skate Rink Water Feature Water Feature Water Feature Retention Pond Shared Pedestrian & Car Street Retention Pond Retention Pond Biodome Greenhouse Parking Access From Highway Access From Hajar District Sports Parking Swales Swales Swales Swales Community Center Parking Parking Plaza Playground Plaza Public Bathroom Retention Pond Retention Pond Retention Pond Retention Pond Viewing Deck Place Road Drainage Axis Arrange Villas Type Type Type Type Type Type Type Type Type Type Community Center Playground Buffer Zone Lakes Unfavourable Winds Blocked By Trees Access Though Site Zonning Plan Wind Analysis Unit A 13 Units 20x15m 3 Bedroom Unit B 9 Units 20x20m 4 Bedroom Unit C 8 Units 15x20m 5 Bedroom
2020 Design Studio VIII - During COVID19 Pendemic Khobar, Saudi Arabia
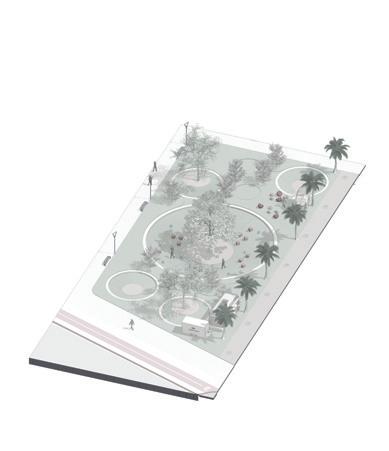

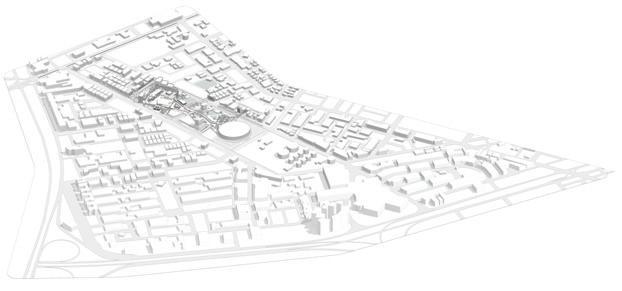

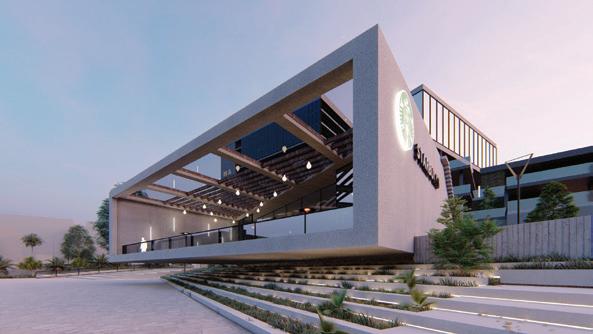
142,000m2.


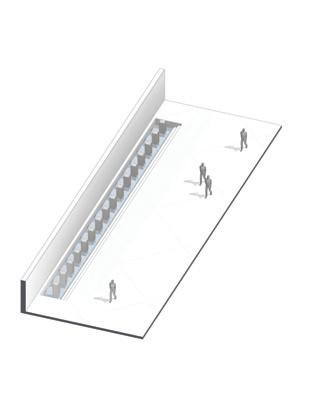
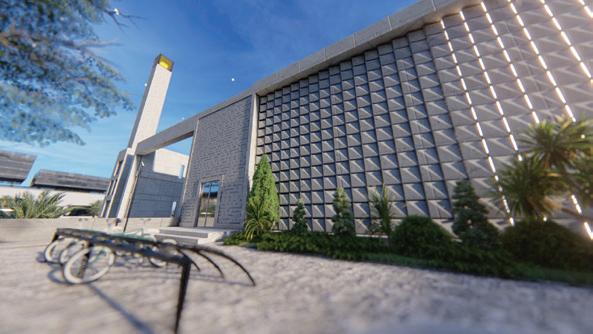
The goal is to transform the large eid prayer space which is used twice a year into a multi-use plaze, this plaza while maintainning its tilt towards the Kabaa is split into 2 spaces each leveled differently, the higher smaller space allows for parking space below. The plaza has dedicated zones for food trucks, cafes, pavilions, art installations, pop-up shops & other activities.
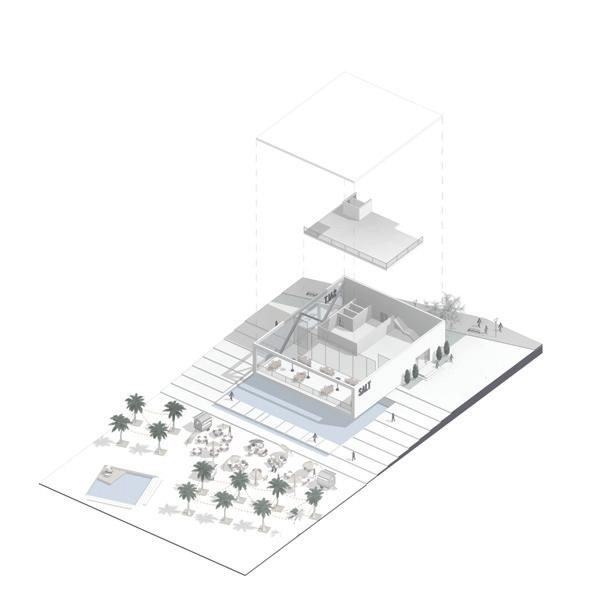
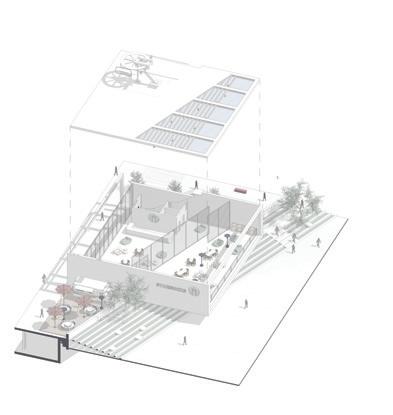
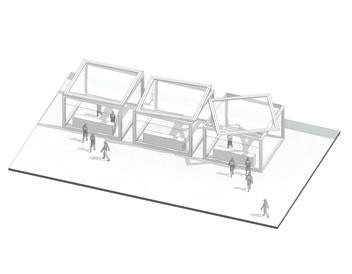
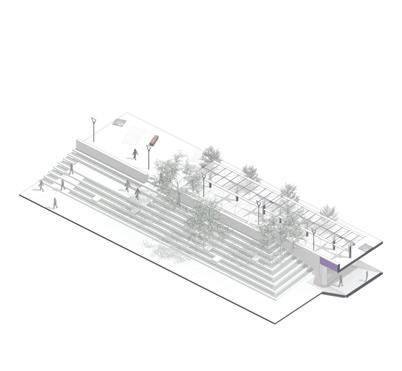
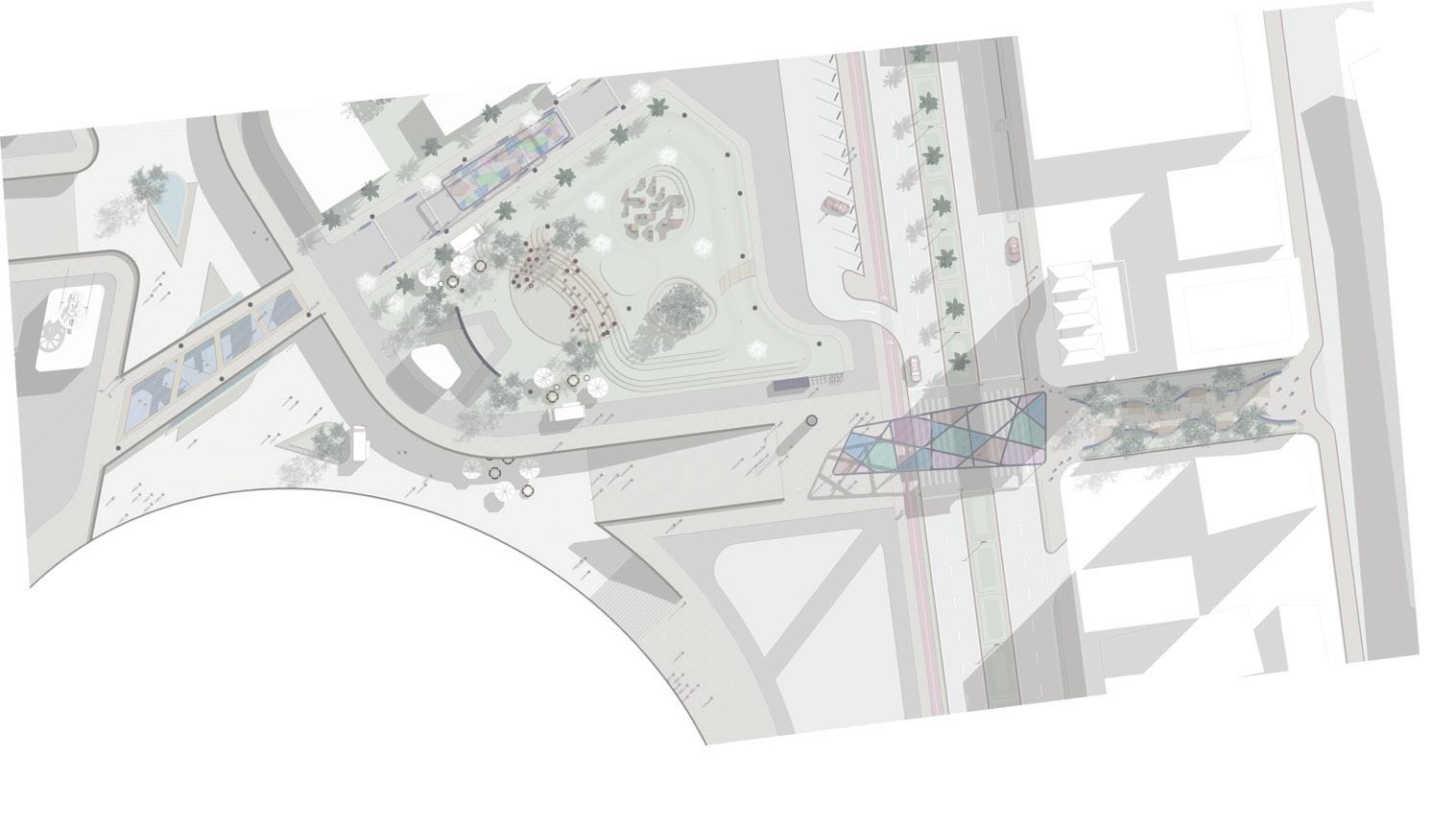
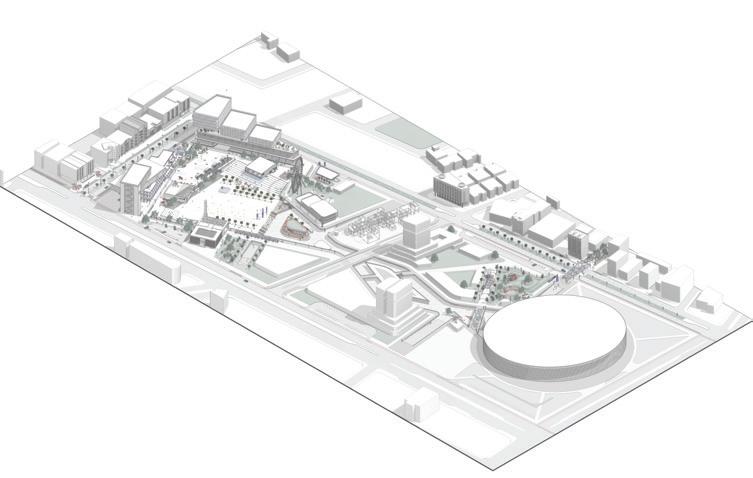
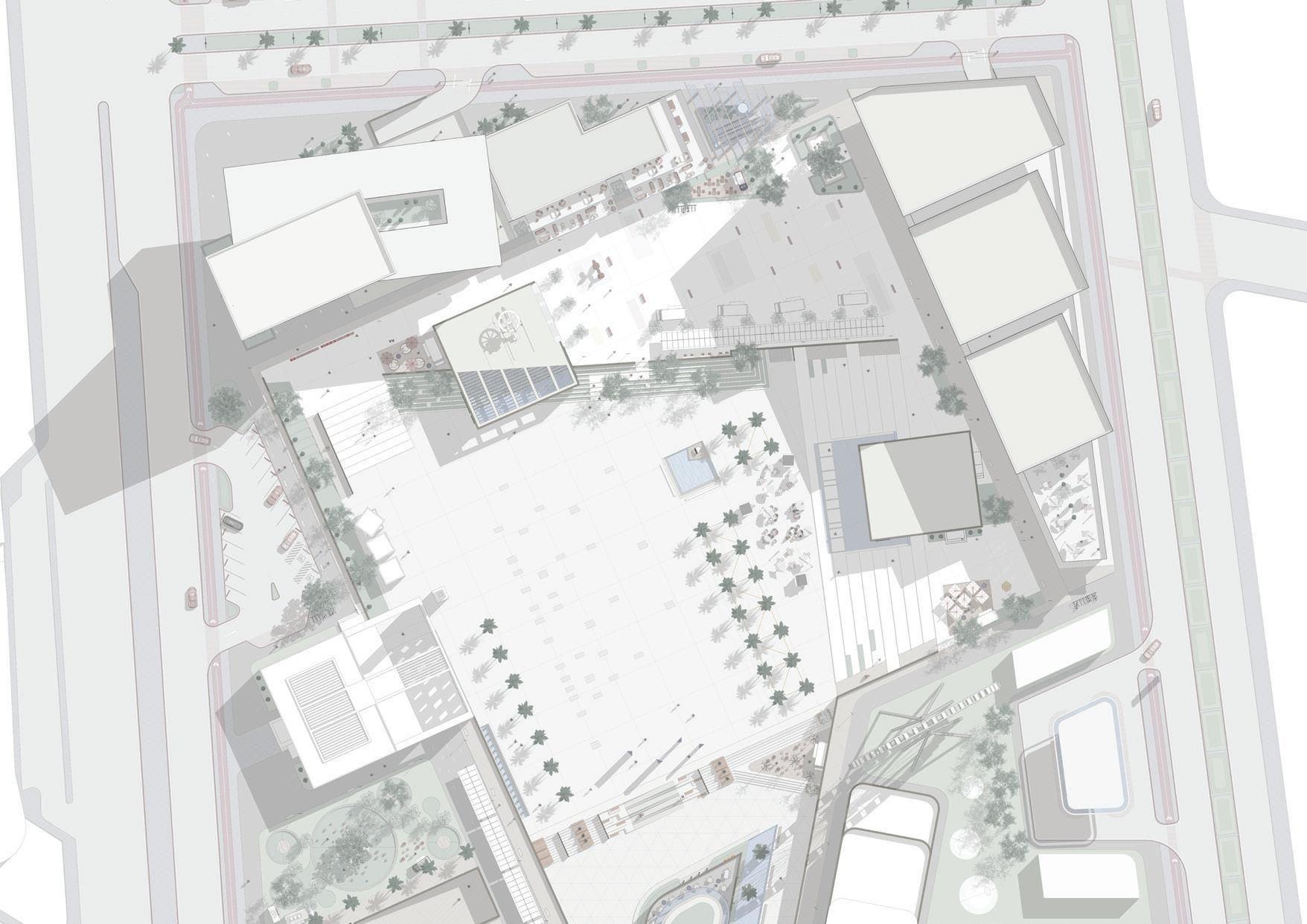
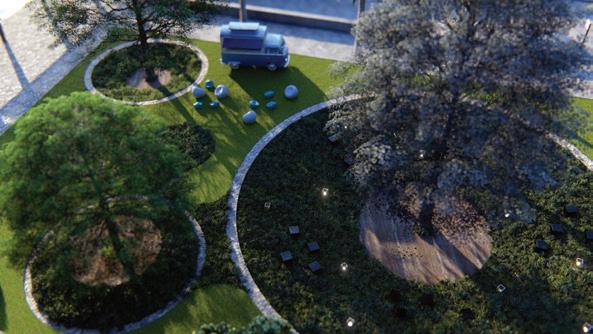
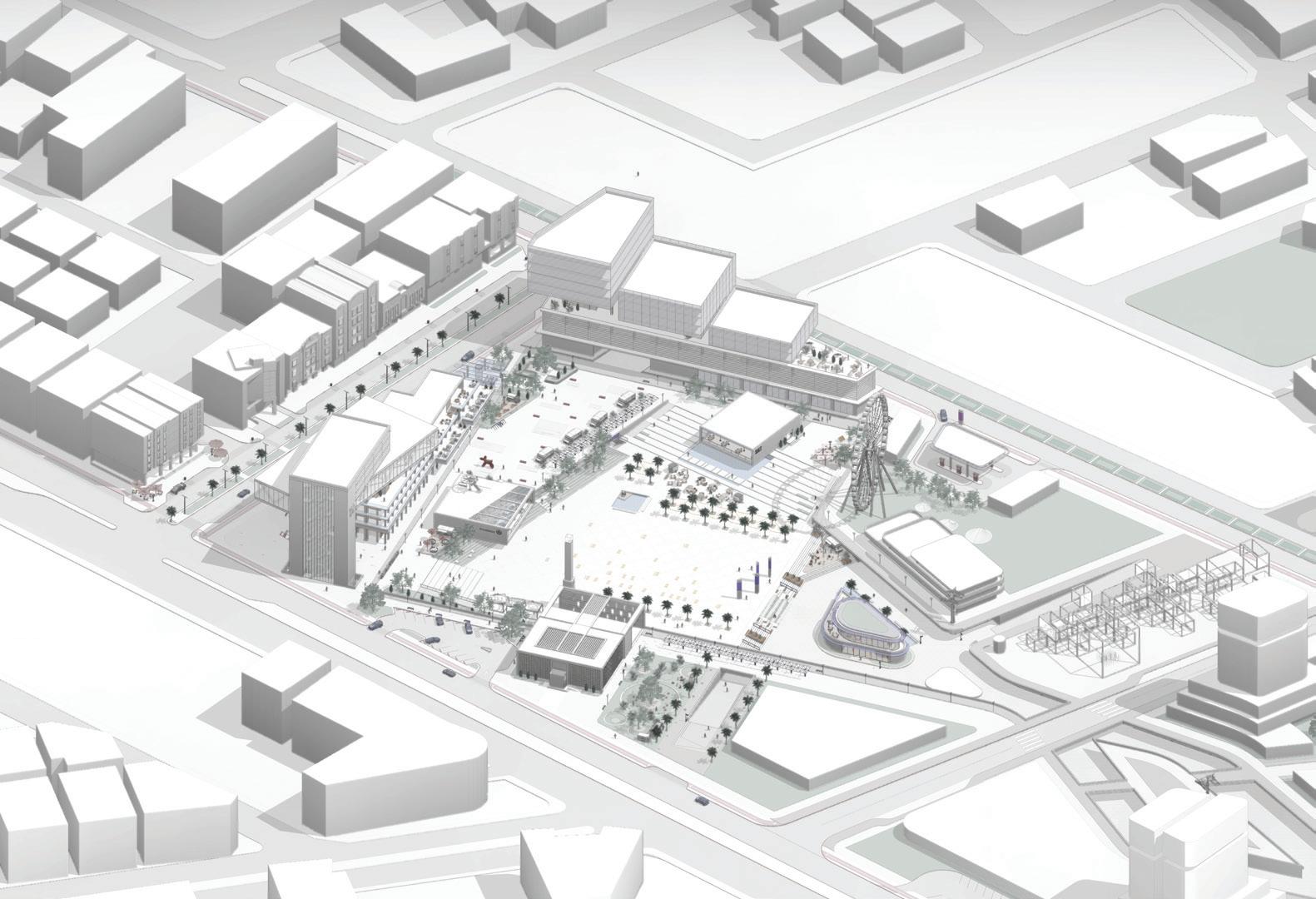


Large LED Display Multi-Purpose Space Open Terrace Restaurants The Podium Salt Restaurant Starbucks Cafe Olaya Gate Tower Retail Resturants Cafe Offices 40m / Floors 10 Olaya Office Tower Retail / Resturants Cafe / Offices 40m Floors 10 Section / Elevation
Olaya Mosque Park Gas Station Starbucks Salt Resturants and Retail Plaza U/G Parking Foodtrucks Ablution Fountain Water Feature Stage Back-lit Tiles Shaped as prayer rugs Retail Booths Shaded Path Foodtruck Foodtruck Foodtruck Foodtruck U/G Parking U/G Parking U/G Parking Female Prayer Area Olaya Gate Office Building Shaded Path Interactive Signage Sculpture- 3.80m Inspire Int Acadmy Boys Arena Under Ground Retail Avenue Open Air Theater Parking Foodtruck Rashid Mall Dhahran Mall Pepsi SITE Khobar Walk Int School Grand Hayat Youtube.com Ablution Fountain Green Steps Landscape Steps Ramps Design Starbucks Cafe Salt Resturant Circles Park Retail Booths Interactive Signs / Screen Full Site in 3D AlKhobar Olaya District
2020 Design Studio IX - During COVID19 Pendemic Khobar, Saudi Arabia
6000m2, 10 Floors, 50m High.
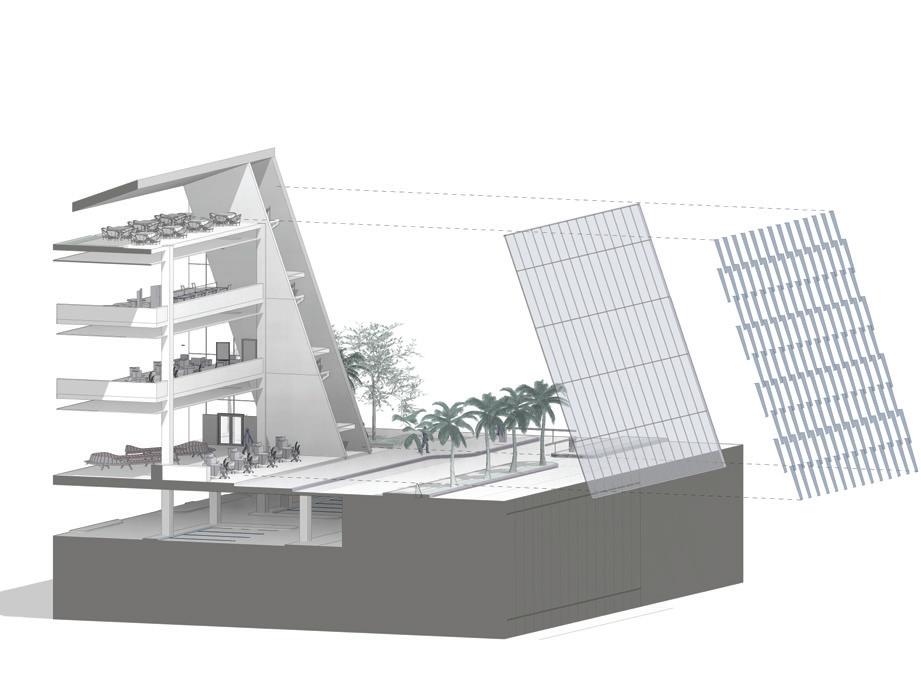

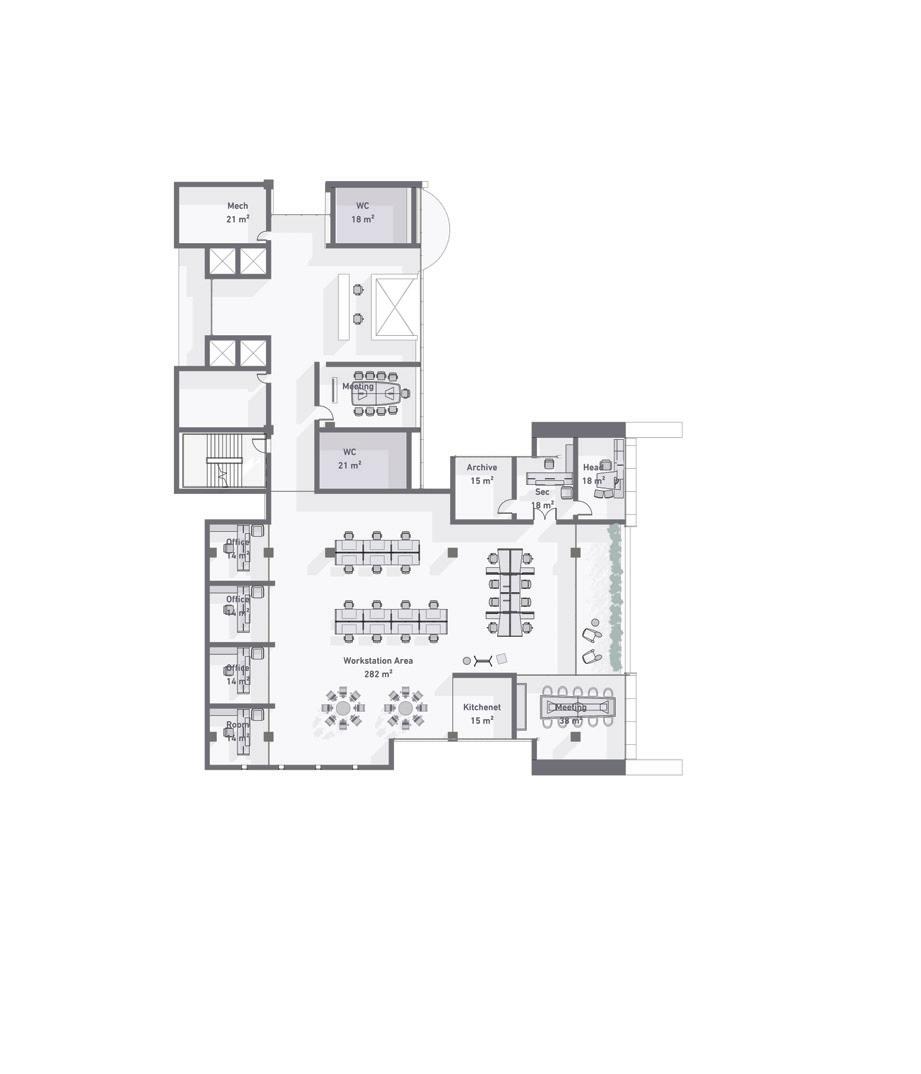
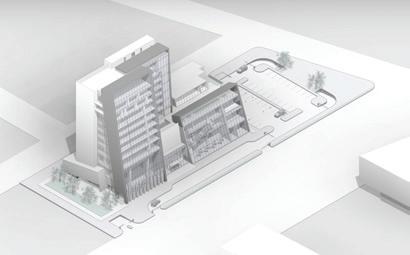


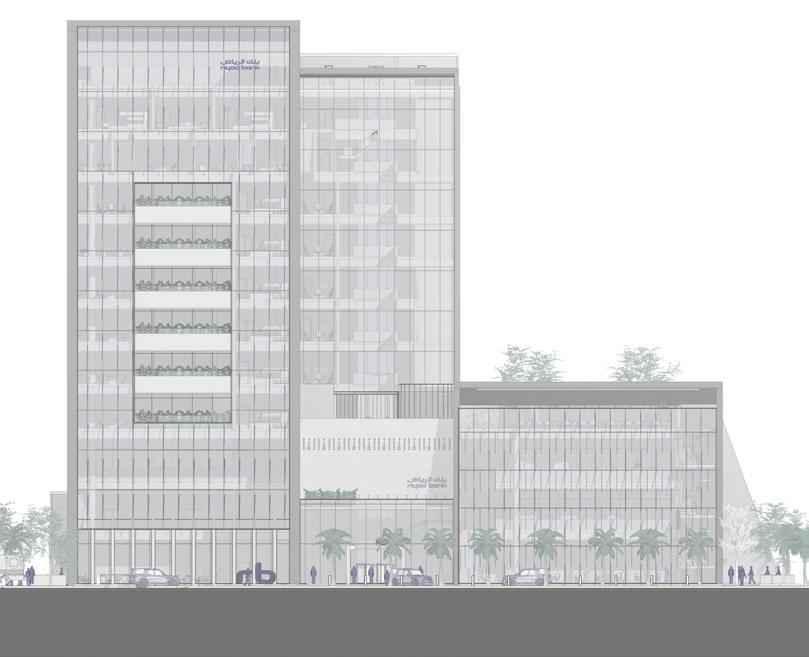
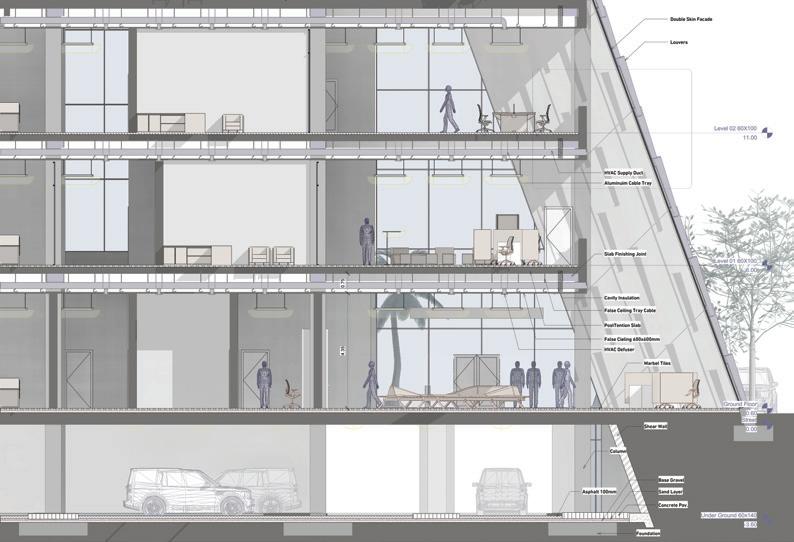
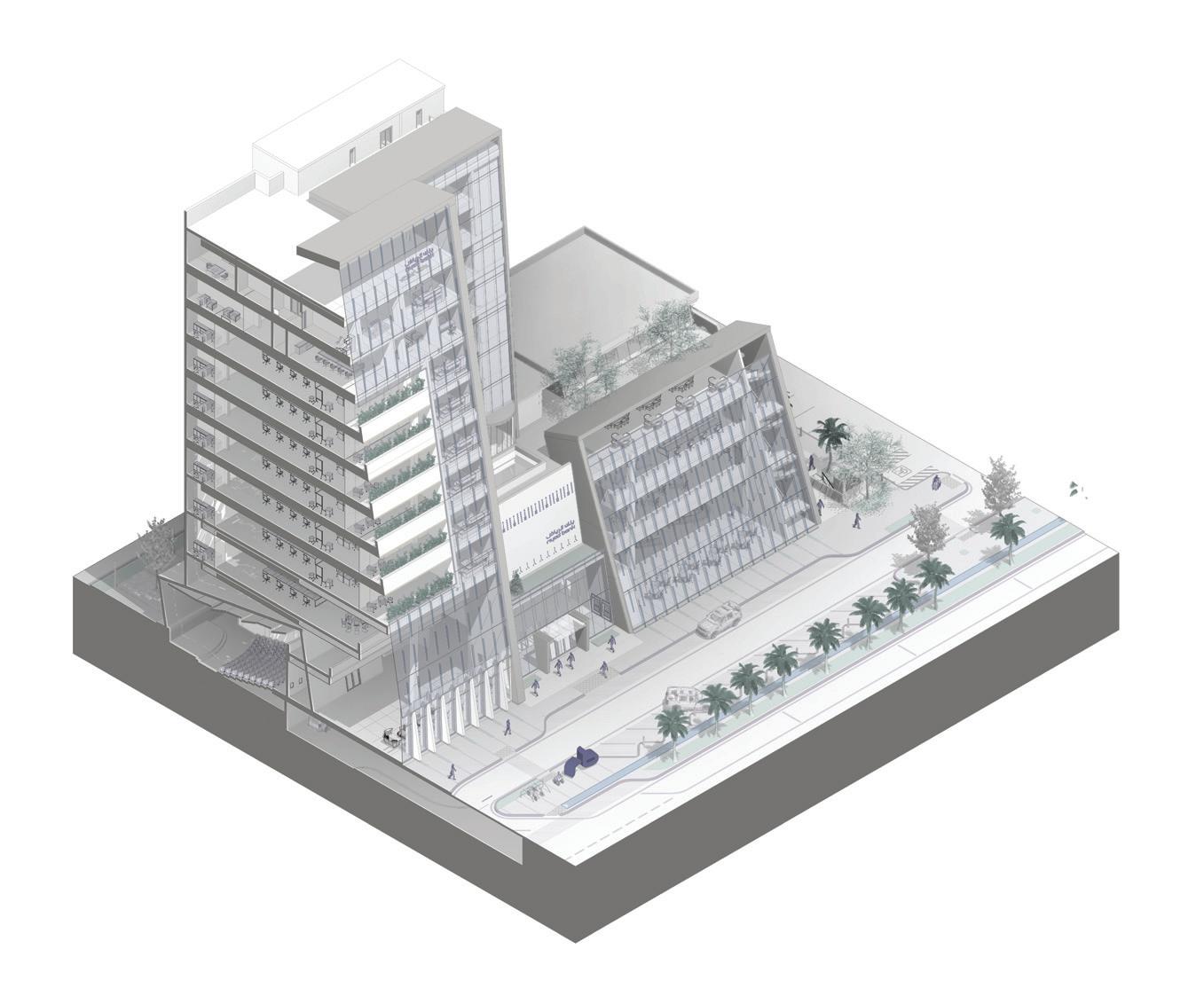
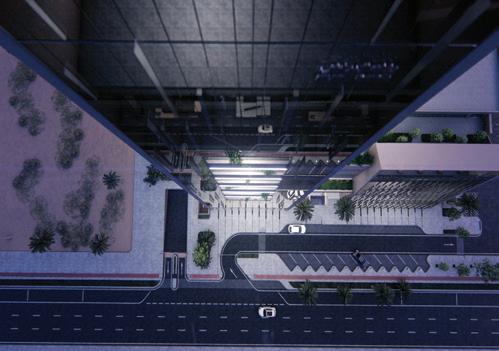
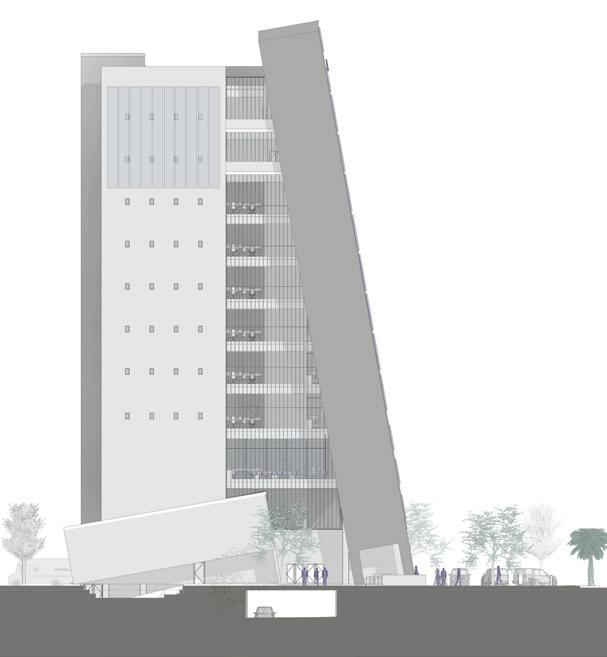
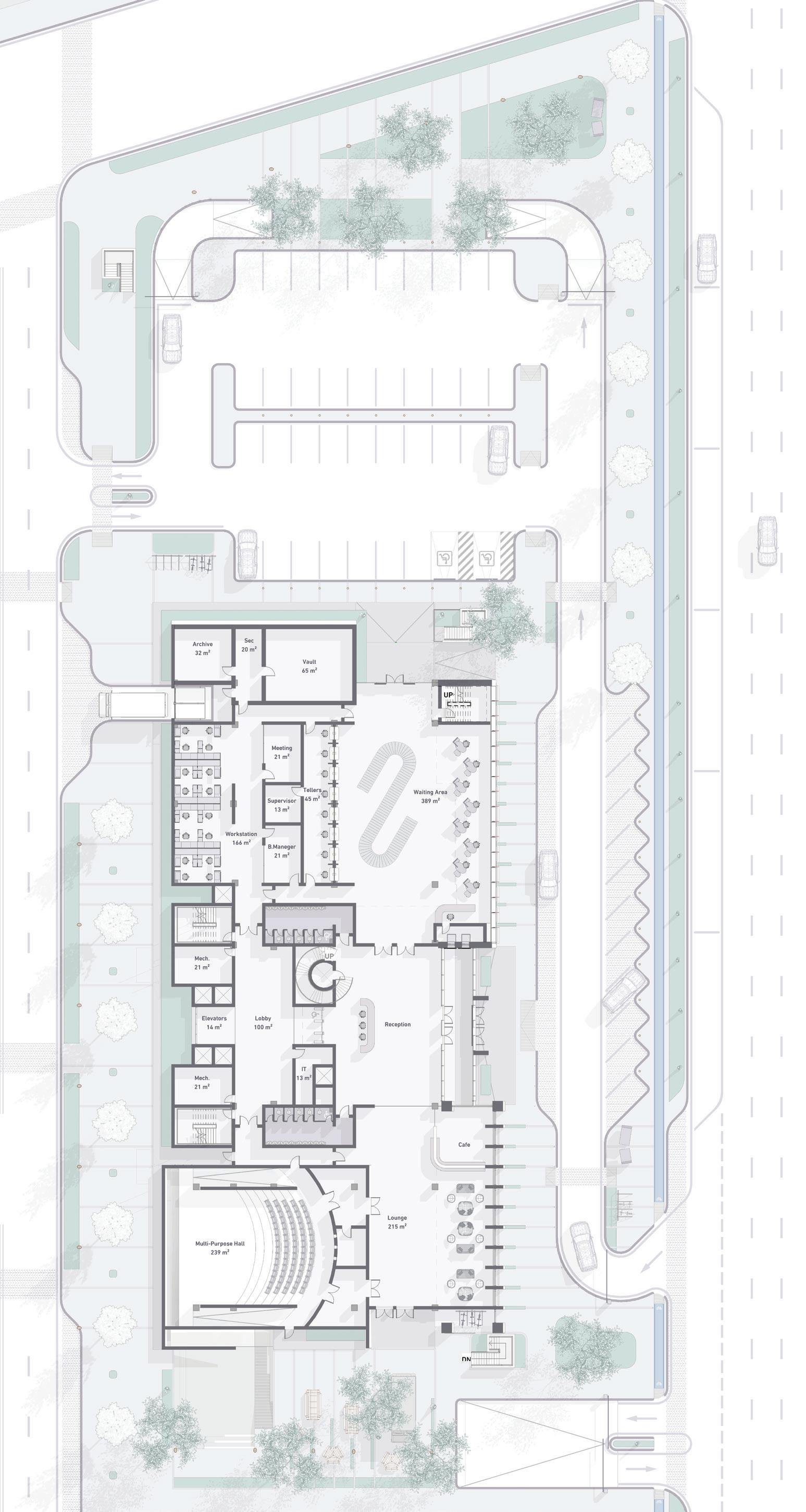

Inspired by the Traditional Architechure in Riyadh, The patterns, and Slanted Walls and general shapes. The curtain walls integrates significant quantities of photovoltaic panels into the exterior wall which also shades the building from the sun.

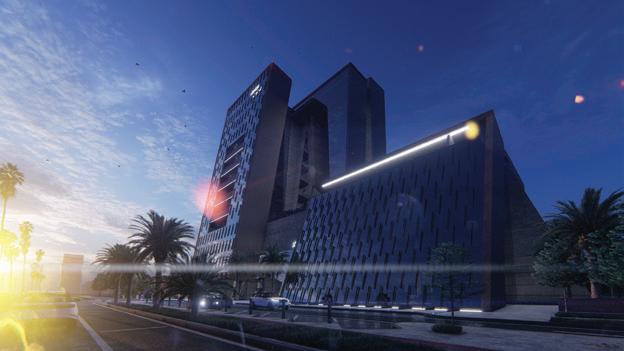

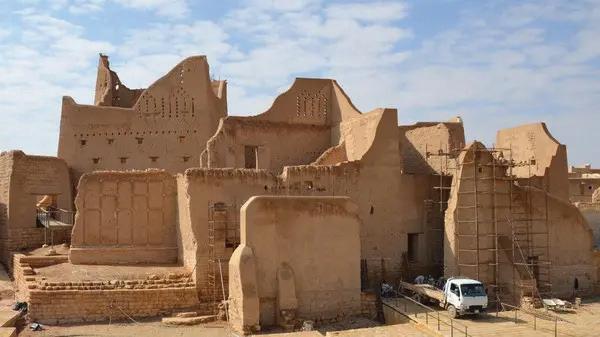
GROUND FLOOR 10m 5m 1m Auditorium Underground Parking Terrace Skylight Rooftop Resturant Lobby CALLOUT DETAILED BRANCH CROSS SECTION - POST TENTION Riyad Bank Branch VIP Resturant / Valt Floors 3 Riyad Bank HQ Stocks Offices / CEO 50m Floors 10 Resturant Boardmembers Bank CEO Youtube.com Branch Lobby Core CEO Departments Auditorium Shaded from South Sun To affirm Entry 1st FLOOR 4th FLOOR 10m 5m 1m 10m 5m 1m LOUVERS CURTIN WALL BRANCH
2021 Design Studio X - During COVID19 Pendemic Khobar, Saudi Arabia
20,000m2, 3 Floors, 1000 Seats.

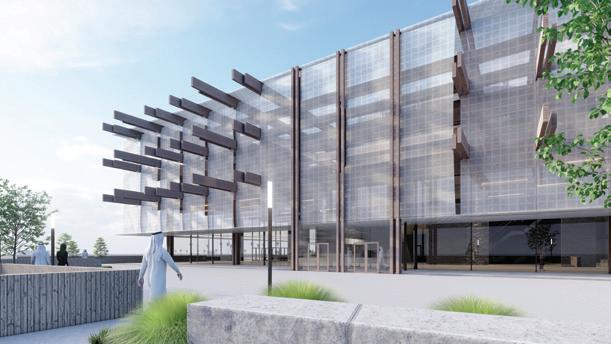

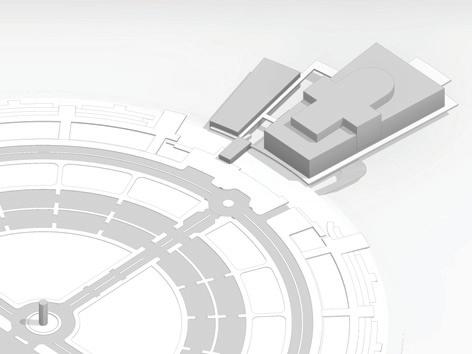
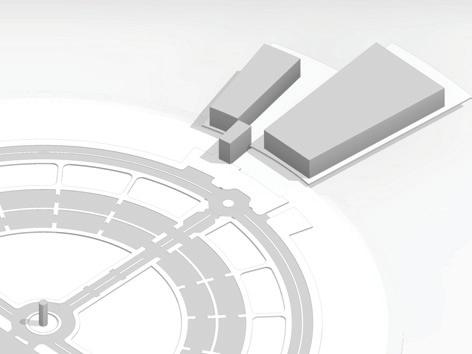
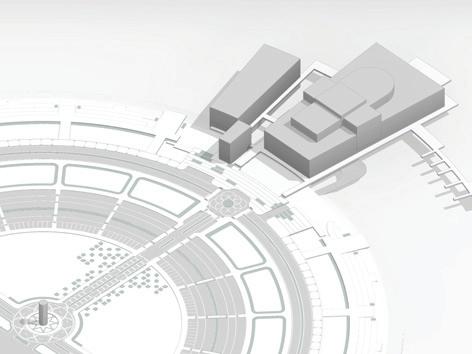
The inspiration came from nn old song where the women of AlHasa would demand the sea to retern the sailers back from their dangerous voyage.
A sculpture of a vieled women stands at the round about, the entrance street acts as a main axsis to the structure which represents the strong faith. in a radial pattern so does the landscape and parking. there are three main structures the theater, the adminstration and the ticketing office, they represents the ships, all facing the roundabout, and each ship represents a journey, the lost ship, the returned ship and the retired ship which is reflected in its interiors.
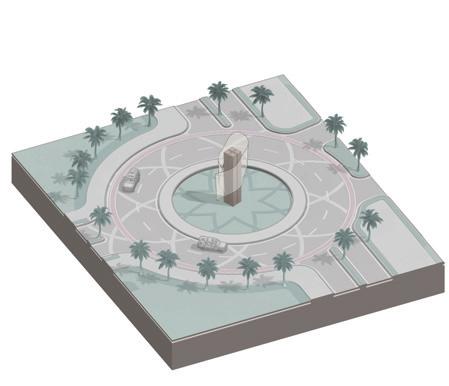
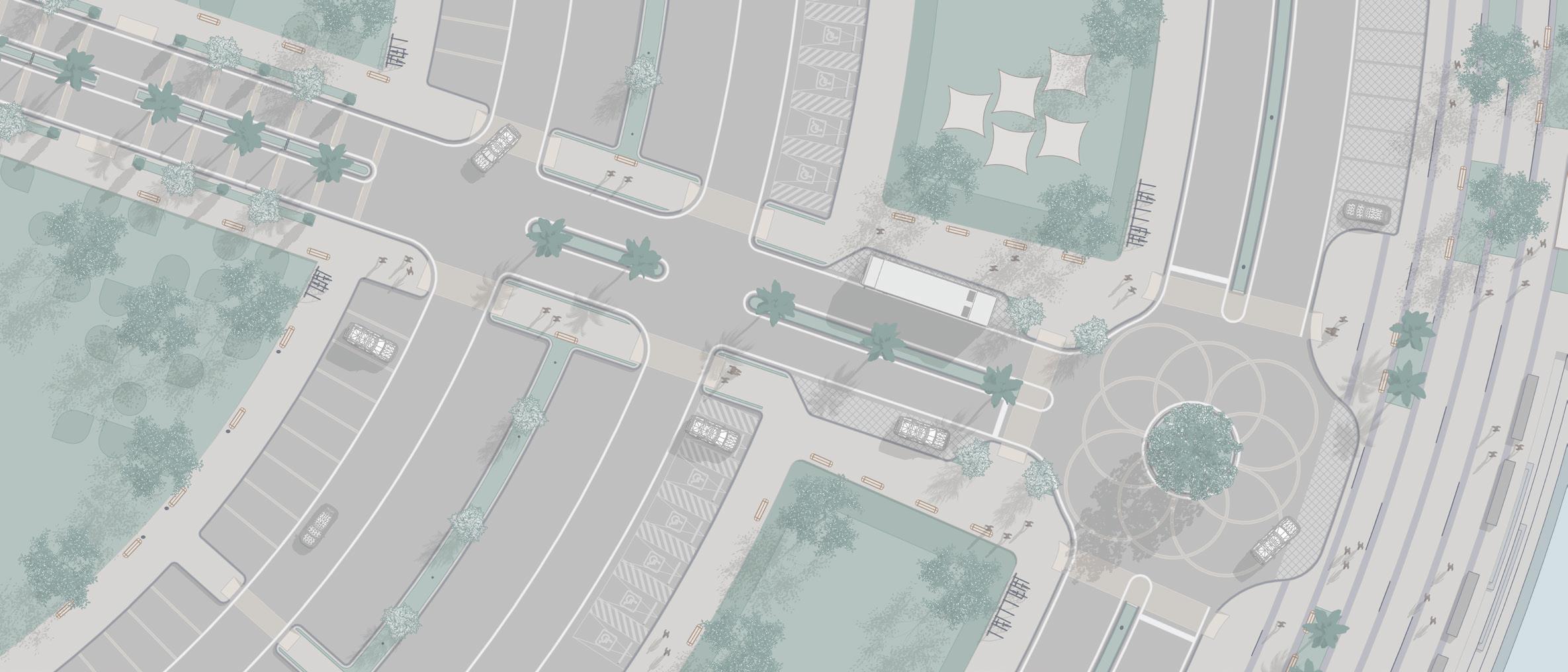
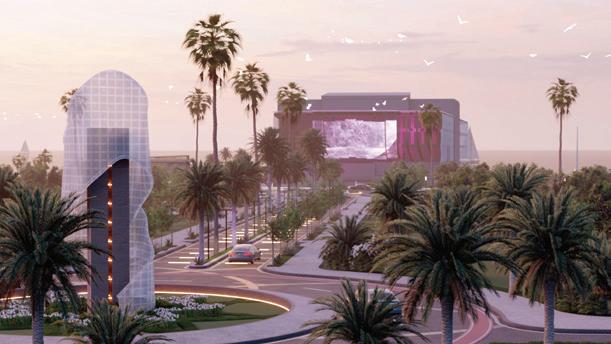
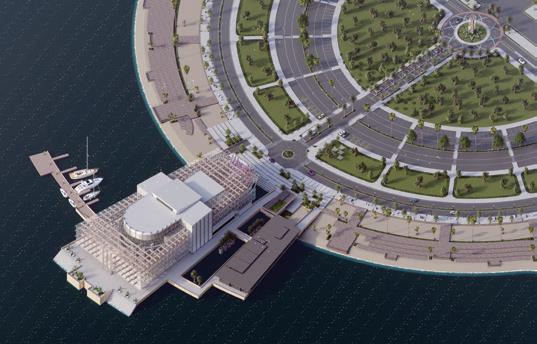
Natural Light
Natural light cascades into the lobby and other rooms in the theater saving up energy during the day

Rain Water
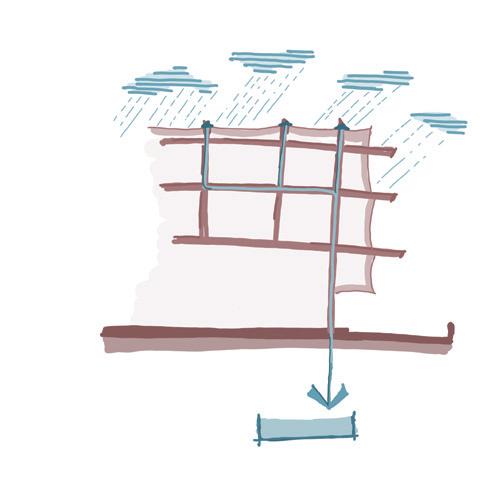
Collected
Sea Breeze
The
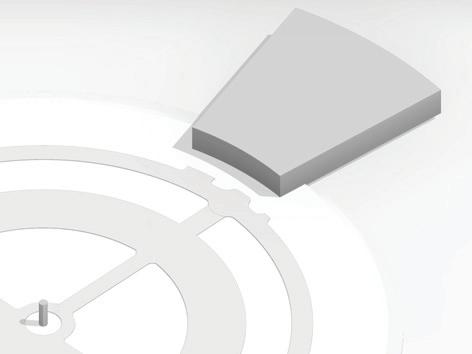
is
Airconditionning
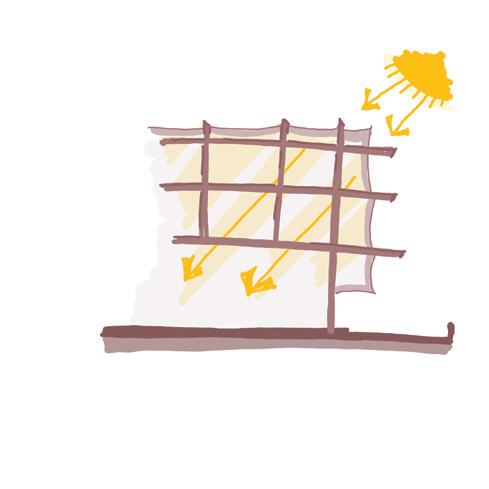
A system which harvests the cooler tempratures of sea water to cool down the main theater hall through the seating while hot air leaves from the
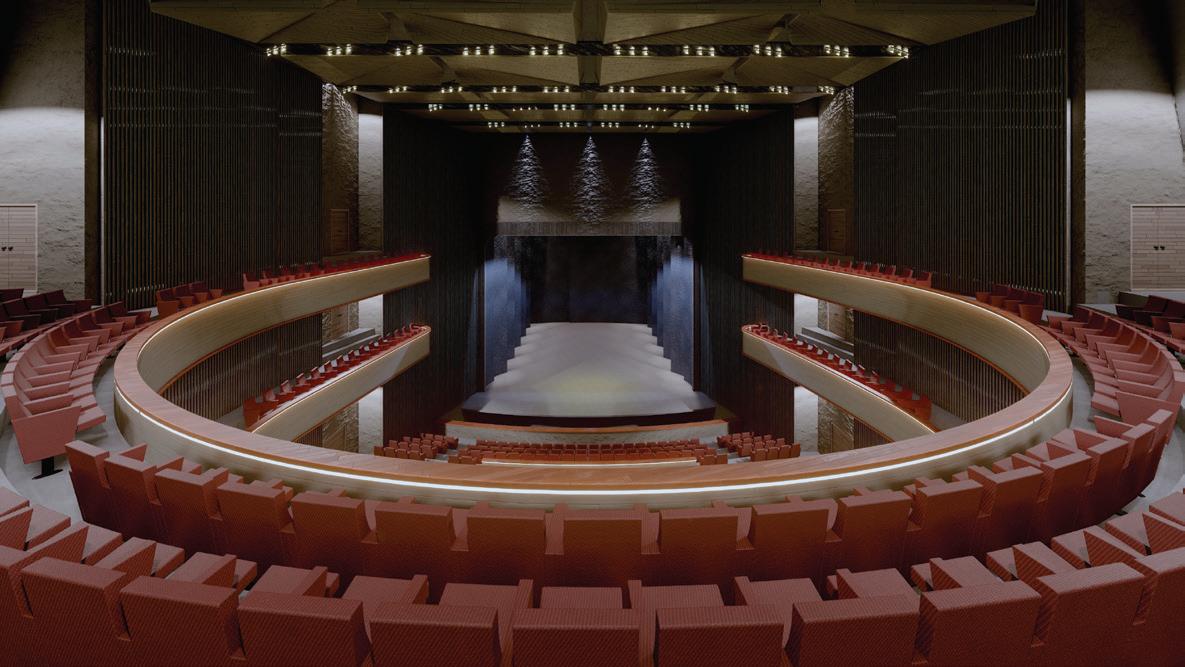
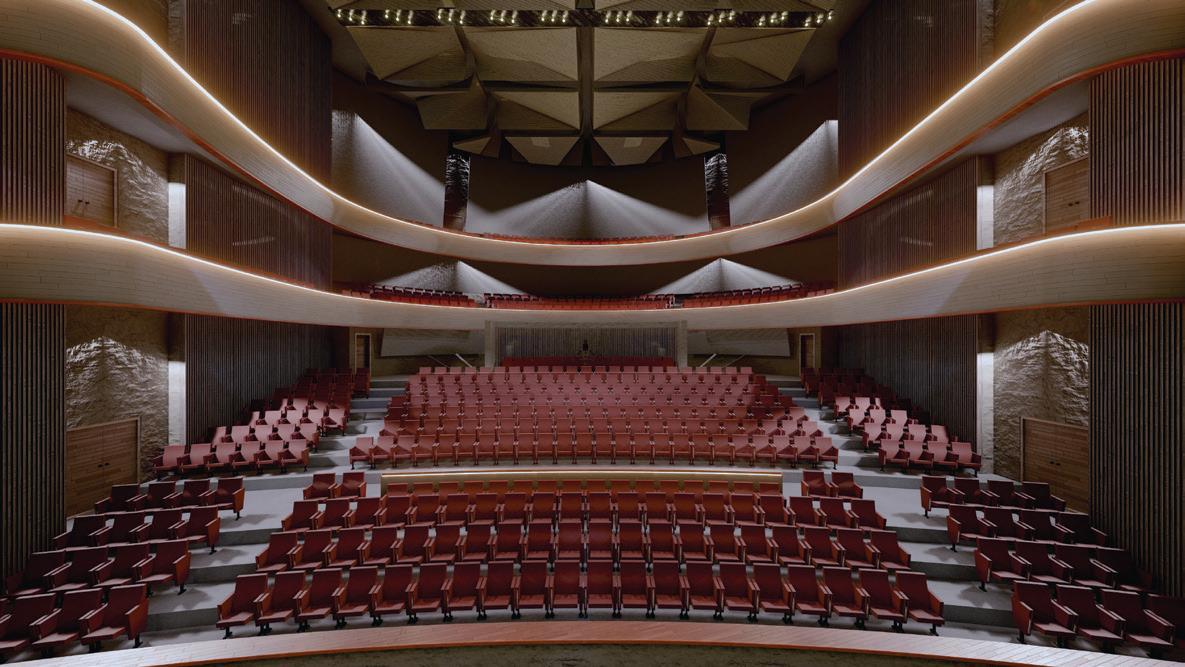
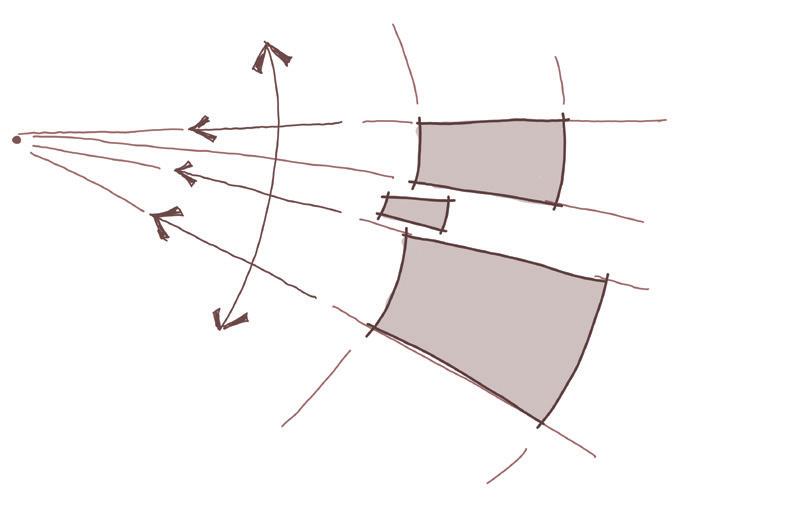
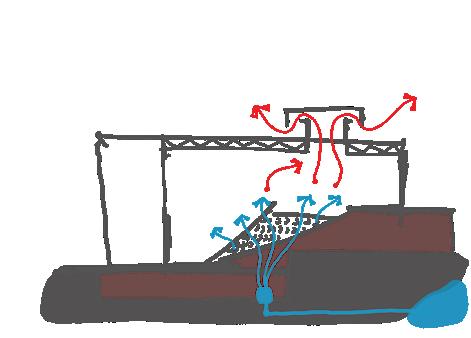
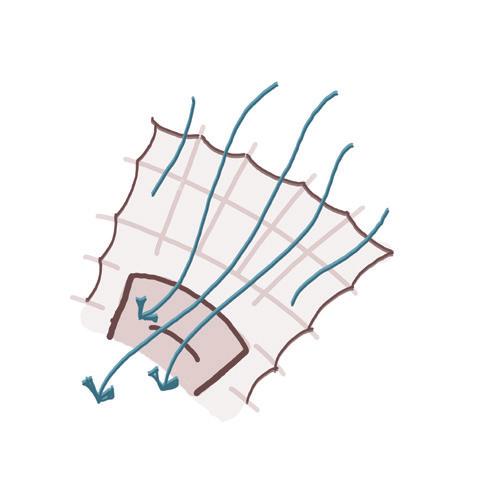 from the roof into pipes hidden into the wooden structure reaching underground tanks to be rescycled.
fabric
retractable in some places allowing the cool sea breeze into the building cooling it down.
cieling.
Located at the sea shore, on axis with the roundabout. Split into 3 Structures, The main theater, Ticketing box and adminstration.
Pedestrian pathways between structures and on the cornish. and green spaces recognized.
from the roof into pipes hidden into the wooden structure reaching underground tanks to be rescycled.
fabric
retractable in some places allowing the cool sea breeze into the building cooling it down.
cieling.
Located at the sea shore, on axis with the roundabout. Split into 3 Structures, The main theater, Ticketing box and adminstration.
Pedestrian pathways between structures and on the cornish. and green spaces recognized.
Veiled Woman Sculpture Faith Administration Classes Main Building The Theater Ticket Box ﺮﺤﺑ ﺎﻳ بﻮﺗ - ﺎﻨﻬﻤﻟا ةدﻮﻋ ﻒﻴﺴﻟا ةﺰﻟ ﻮﻟ ﺐﺸﺨﻟا ﻼﺤﻣ يﻮﺧ ﺎﻳ ﻒﻳدﺎﺠﻤﻟا ﺮﺠﺗ نﺎﻴﺒﺻ ﺎﻬﻠﻛ ﻢﻬﻴﻠﻋ ﺐﻠﺼﺗ ﻻ ﻢﻫاﺬﺧﻮﻧ ﺎﻳ ﻢﻬﻳﺪﻳا ﺺﺼﻗ صﻮﻐﻟا لﺎﺒﺣ ىﺮﺗ ﻢﻬﻳﺪﻳا ﻦﻫداو ﻪﻨﻴﻫد ﻲﻨﺘﻴﻟ ﺎﻳ ﻢﻬﻴﻠﻋ ﻢﻴﺧاو ﻪﻤﻴﺧ ﻲﻨﺘﻴﻟﺎﻳو ﻲﺘﻗﺪﺻ ﺎﻣ ..ﻪﻗدﺎﺻ ﺎﻳو ﻪﻗدﺎﺻ ﺎﻳ ﺮﺤﺑﺎﻳ ..بﻮﺗ بﻮﺗ ﻞﺧد ﺲﻣﺎﺨﻟاو ..ﺲﻣﺎﺨﻟاو ﻪﻌﺑرأ ﺮﻬﺷ ﺲﻣﺎﺨﻟاو ﻪﻌﺑرأ Main 3D Cross Section Showing Circulation Under Stage Main Stage Orchestra pit Storage Space Lobby Outdoor Plaza Back Stage Back Stage Tech Room Lounge VIP OffDrop Admin VIP Parking Plaza BySteps Sea BusDropOff TaxiDropOff GreenMulti-Purpose Space ParkingHandicapped RampsHandicapped PathPedestrian LED Lights Bike Rack GreenMulti-Purpose Space Multi-Purpose Green Space Landscape Plan 10m 5m 1m Sculpture Representing vailed Local Women Arabic/Islamic Patterns Ground Floor 10m 5m 1m
More details including the small boat port and skylights.
2020 Architechure & Urban Future - During COVID19 Pendemic Dhahran, Saudi Arabia
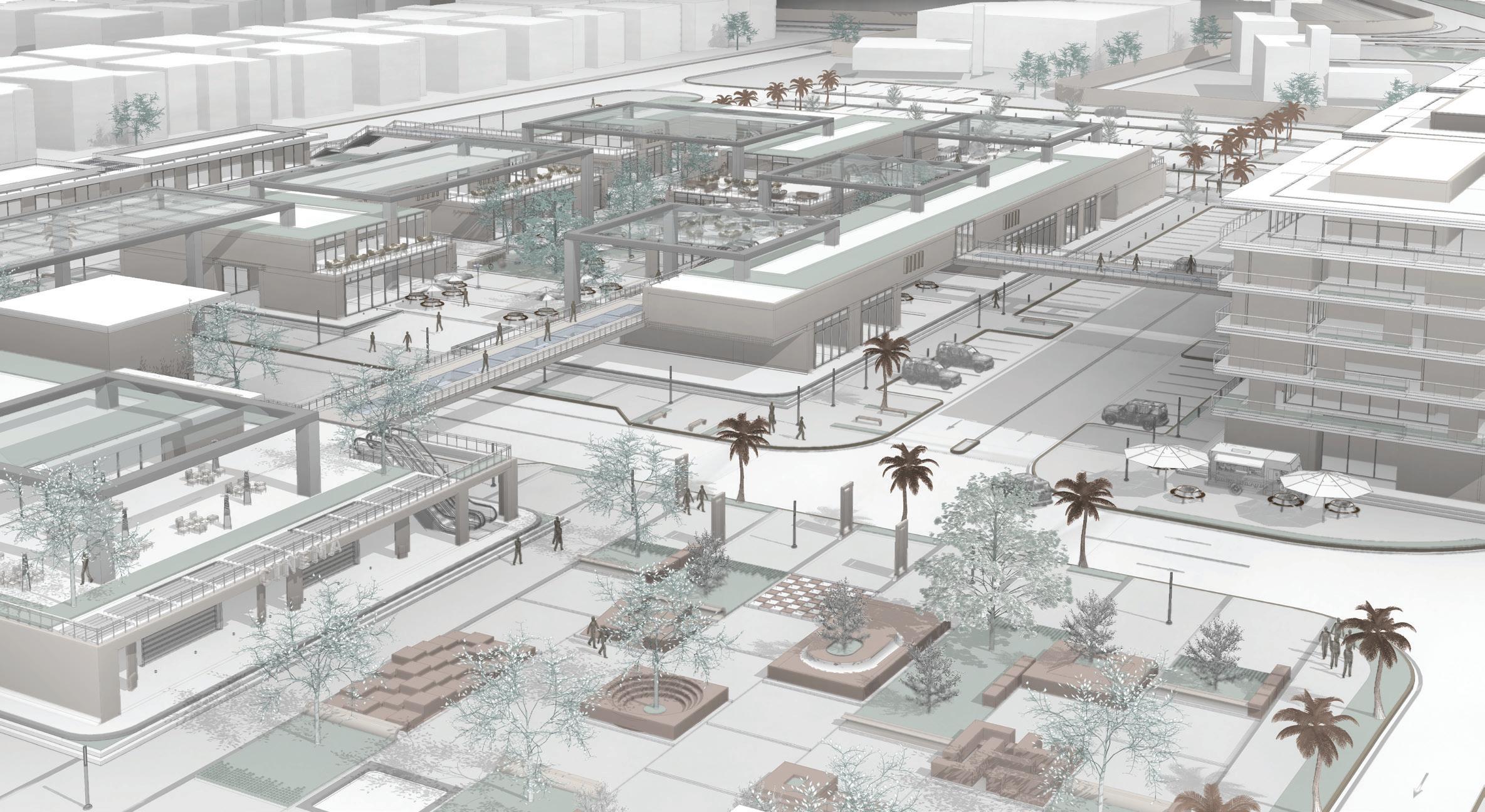

43,000m2, 50 Rental Spaces, Cinema, Apartment Buildings, Plazas, A Park.

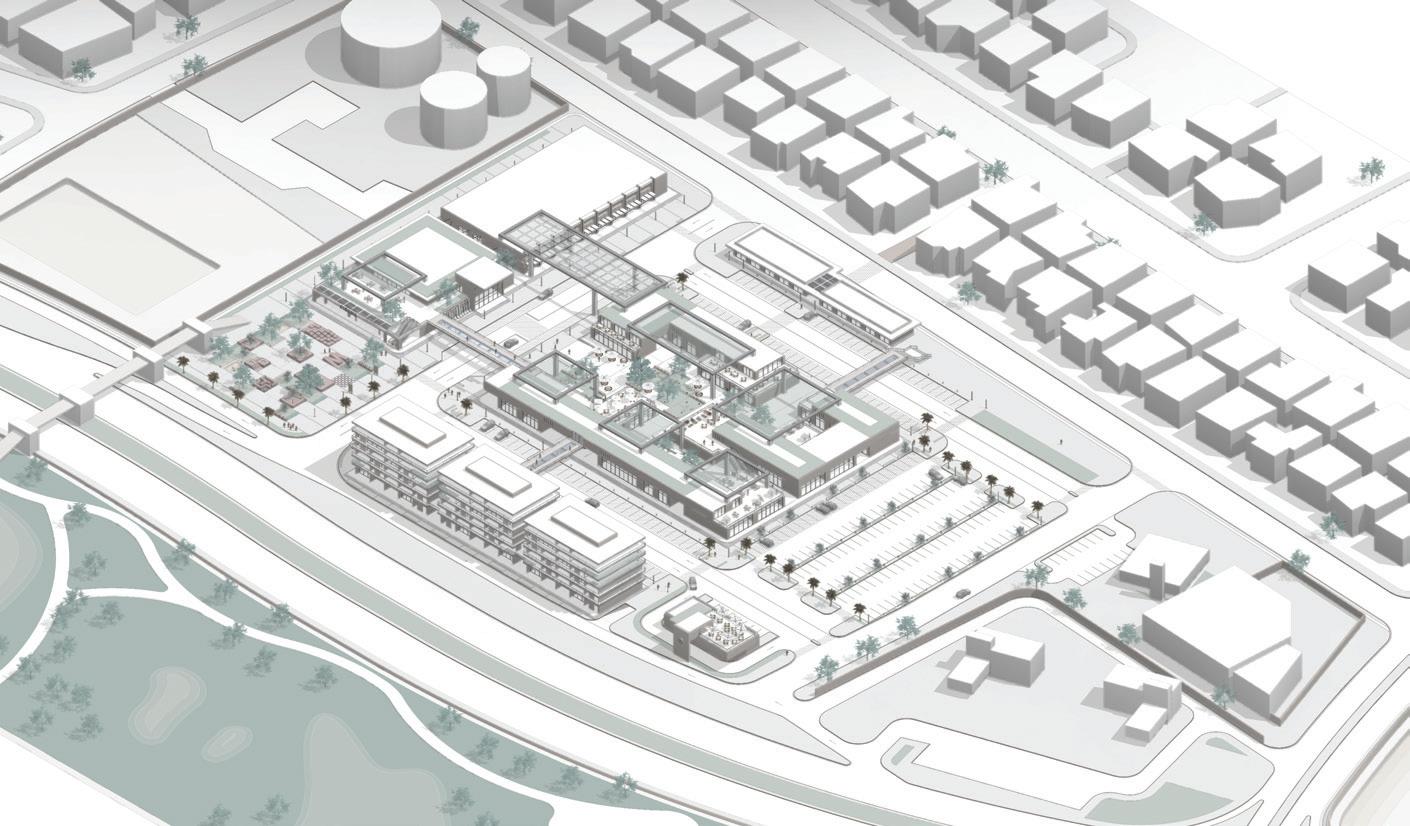
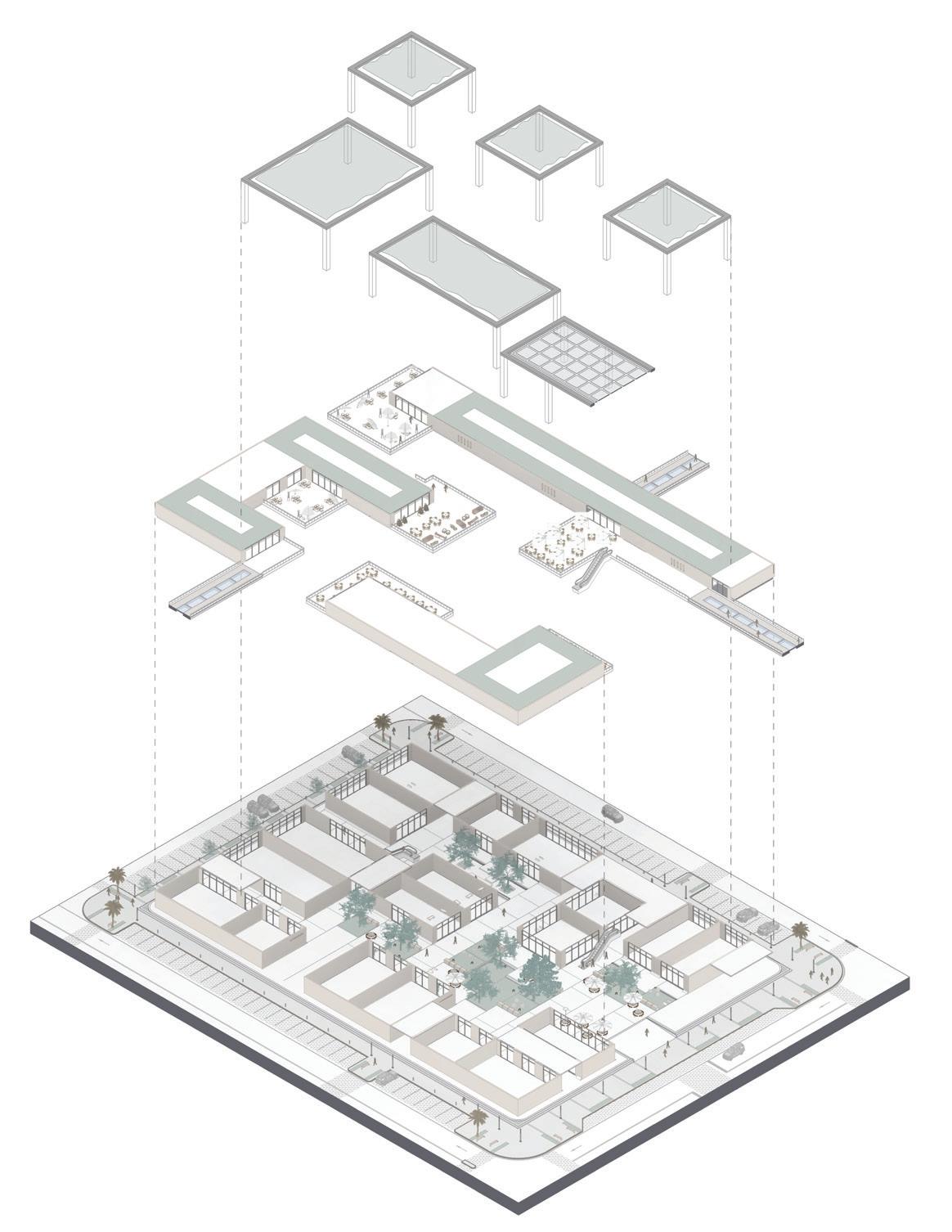

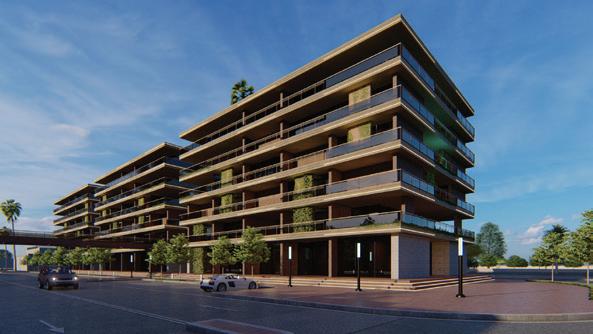
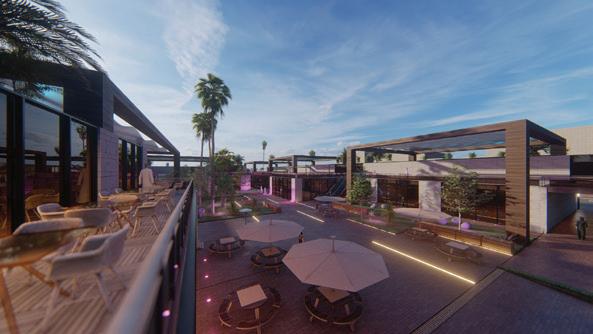
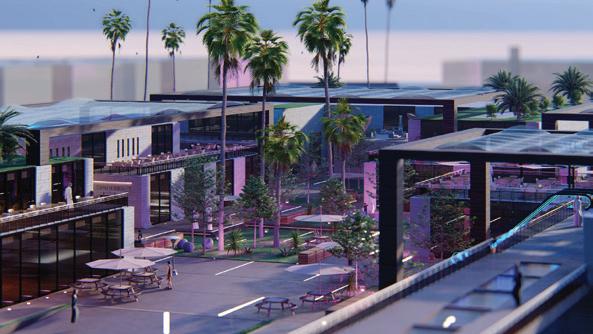
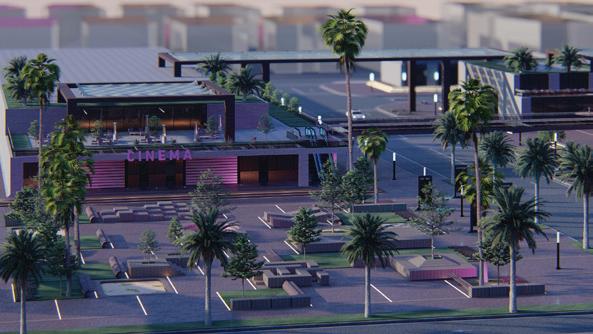










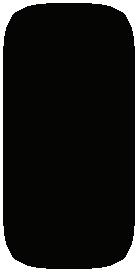


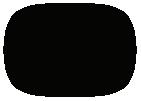
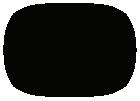


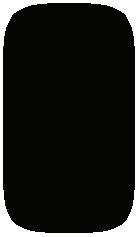
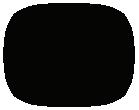
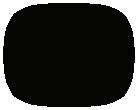


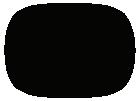


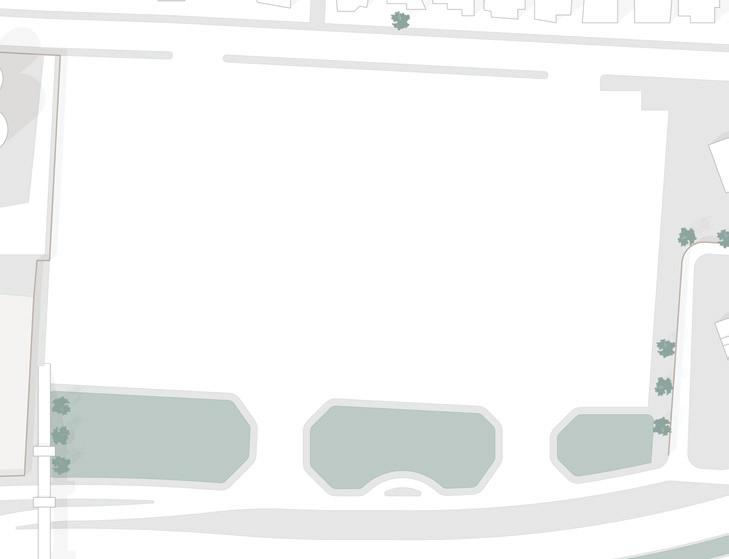
Dhahran is blessed with oil and so the concept of this project was to have square tiles across the site and if u remove these tiles you will get lush gardens and ponds.
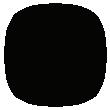
The intimate alleyways were inspired by local souqs, it combines the exterior and interior space, for a more interesting and less boring path for pedestrian. the interior AC can help cool down these pathways during the summer.

Youtube.com
Final Form The project integrates landscape, ecology and architectural space together. The project integrates landscape, ecology and architectural space together.
Concept We propose to first put horizontal functions in ordered arrangement and then superimpose the vertical space accordingly.
Current Plan Disorganized, Not pedestrian friendly, lost spaces, no greenery and many more problems. A new commercial center for Al-Dana district Buildings Ring Road Green Space Parking Pedestrian Path Balcony Analysis Responce Create a boulevard looping the area with parking on its side. Ensure terraces have views towards the park & maintaining sun protection. Create avenues for pedestrians and ensure a clear accsess to the bridge PLAZA PARK VIEW TO DANA PARK AND MAIN STREET VIEW TO SERVICES ZONE (WATER TANKS) VIEW TO GOVERNMENT ZONE/SCHOOL/MOSQUE VIEW TO RESIDENTIAL AREA PARK PARK PARK ANCHOR STORE RING ROAD CAR PARK SERVICES SERVICES SERVICES Loading CAFE RESTURANT RETAIL CAFE RESTURANT RETAIL CAFE RESTURANT RETAIL CAFE RESTURANT RETAIL CAFE RESTURANT RETAIL CAFE RESTURANT RETAIL CAFE RESTURANT RETAIL RESTURANT RETAIL RESTURANT RETAIL Bridge Cyclying Fabric Shading Office Spaces Greenery on Roof Outdoor Terrace Plaza, Water feature Small Plaza Large Plaza Pedestrian Bridge Bridge to Dana Park Across the Street Cinema Entrance Balcony & Cafe MASTER PLAN SCALE 1:1500 10m 5m 1m LED Light Escalators Green Roof Pedestrian Bridge Apartment Building Cinema Anchor Store Mini Stores Apartment Building 2 Apartment Building Drive-Thru Restaurant Mini Stores + Services Future Expansion Mosque Dhahran Municipality Pedestrian Bridge Shade + Interactive Screen soft 1 I q II E T.ie TJ
3.
2.
1.
2019 Contract and Drawings
Dammam, Saudi Arabia
12.7x30=381m2, 2 Floors, 3 bedrooms.
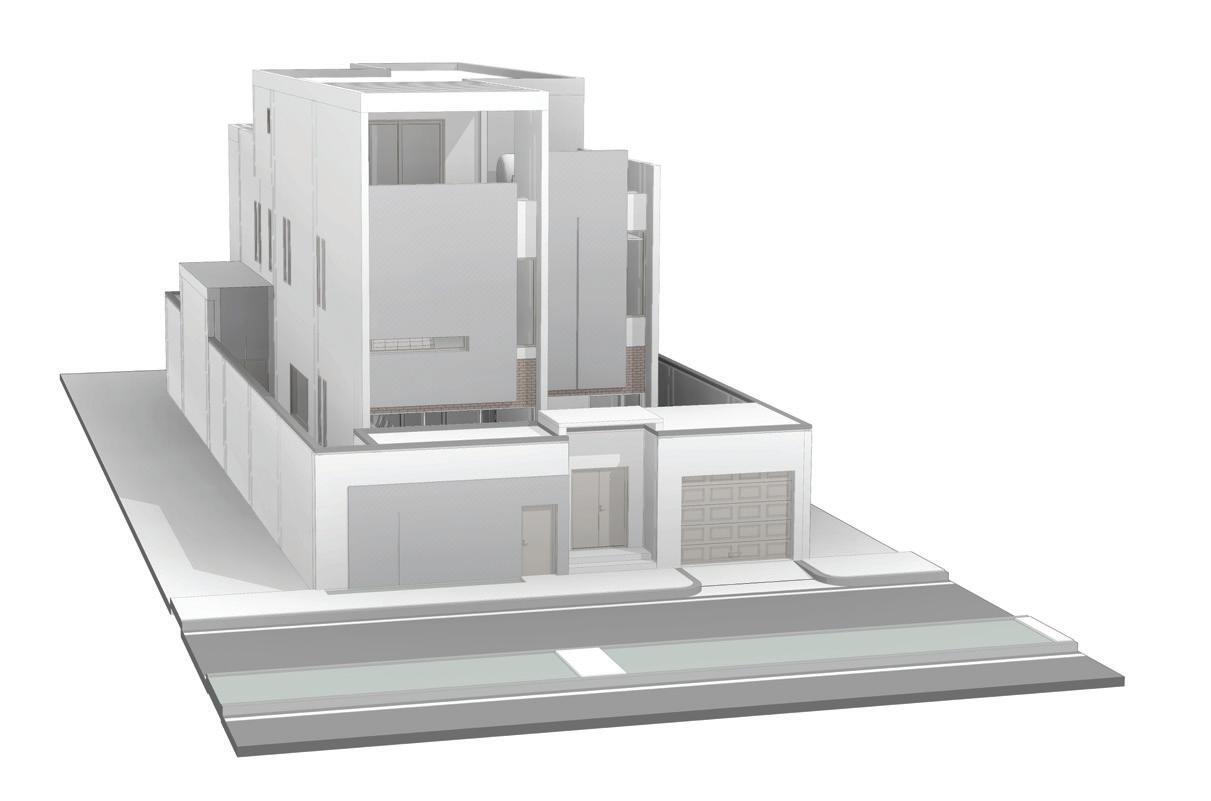
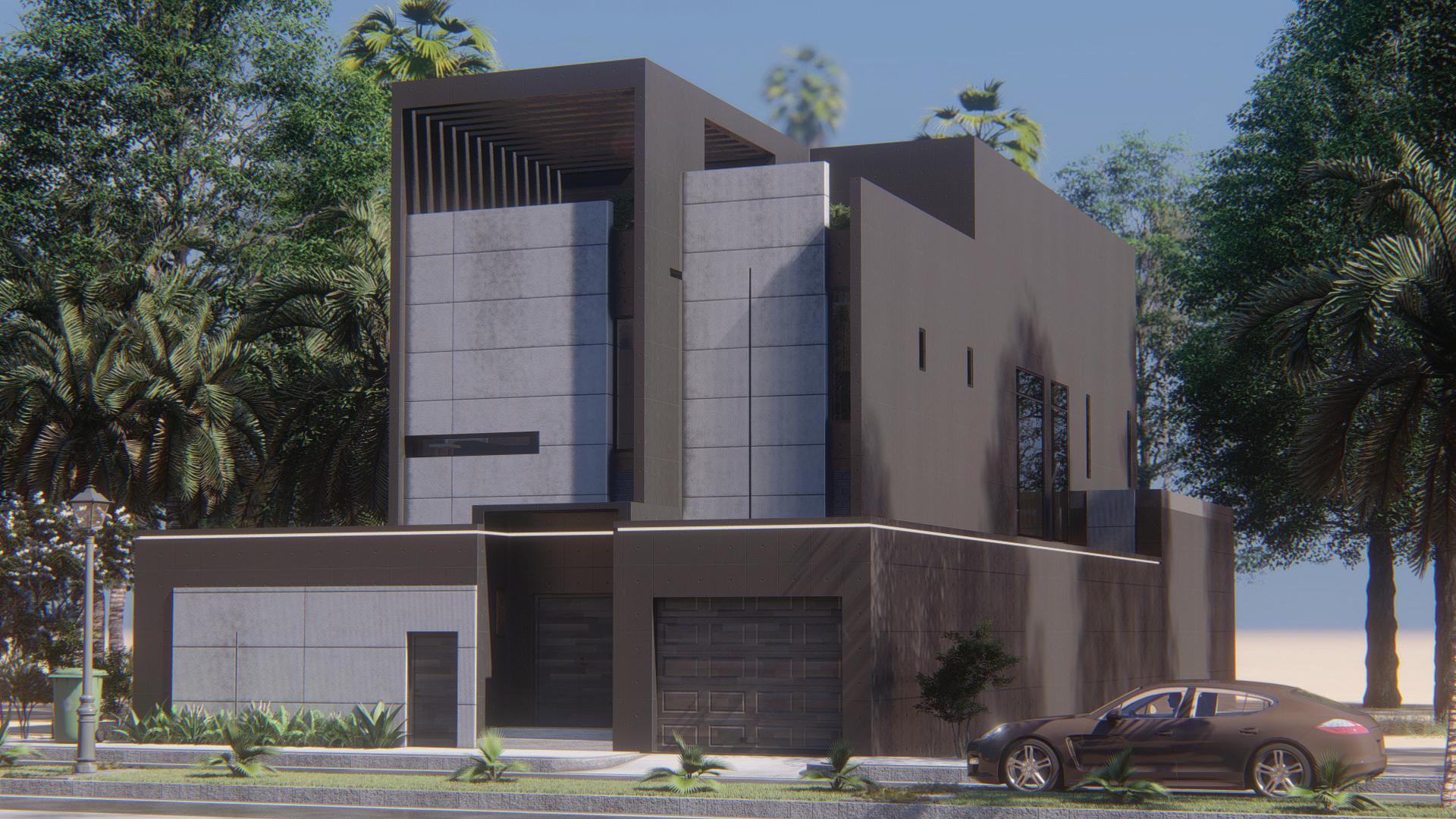
Produced around 37 Sheets of plans for the villa: Site, Ground, first and second floor plans. Section and Elevation plans.
Slab, columns and foundations plans. Doors, windows and Structure Schedules. Waterline, Sewerline, lighting and power layouts. Constructtion Details.
DN DN Wash WC Majlis Dinning Room Store Dirty K. Living Hall Kitchen Breakfast Driver 0.50 0.20 0.00 0.50 0.60 0.80 0.80 0.50 6 5 4 3 2 1 S E R V C E H A L L W A Y 0.80 0.80 0.80 SCALE GROUND FLOOR PLAN 1:100 0 1 2 3 4 5 6 N GROUND FLOOR PLAN A - 01 Scale 100 Date 24 7 2019 Al - Sudari Residence Proposed Two Story Villa UP PRODUCED BY AN AUTODESK STUDENT VERSION PRODUCED BY AN AUTODESK STUDENT VERSION PRODUCED BY AN AUTODESK STUDENT VERSION PRODUCED BY AN AUTODESK STUDENT VERSION Master Bedroom Bedroom Bedroom Family Room Closet WC WC Balcony 6 5 4 3 2 1 WC SCALE FIRST FLOOR PLAN 1:100 0 1 2 3 4 5 6 N FIRST FLOOR PLAN A - 03 Scale 1 100 Date 24 7 2019 Al - Sudari Residence Proposed Two Story Villa UP PRODUCED BY AN AUTODESK STUDENT VERSION PRODUCED BY AN AUTODESK STUDENT VERSION PRODUCED BY AN AUTODESK STUDENT VERSION PRODUCED BY AN AUTODESK STUDENT VERSION Majlis Outdoor Mechanical WC Maid Mechanical Utilities 6 5 4 3 2 1 SCALE SECOND FLOOR PLAN 1:100 UP PRODUCED BY AN AUTODESK STUDENT VERSION PRODUCED BY AN AUTODESK STUDENT VERSION PRODUCED BY AN AUTODESK STUDENT VERSION
2020 Archigraphy - During COVID19 Pendemic Khobar Sea Front, Saudi Arabia 180m, 24 Floors, Mix-use.
At the goal of taking inspiration from arabic caligraphy the sea project is a tower reaching 180 meters, the tower takes its fom from the Arabic Word “Sea” in abstract. Situated on the Khobar Corniche top the the main plaza thus becoming part of its activities. a specticle for the city and sea.

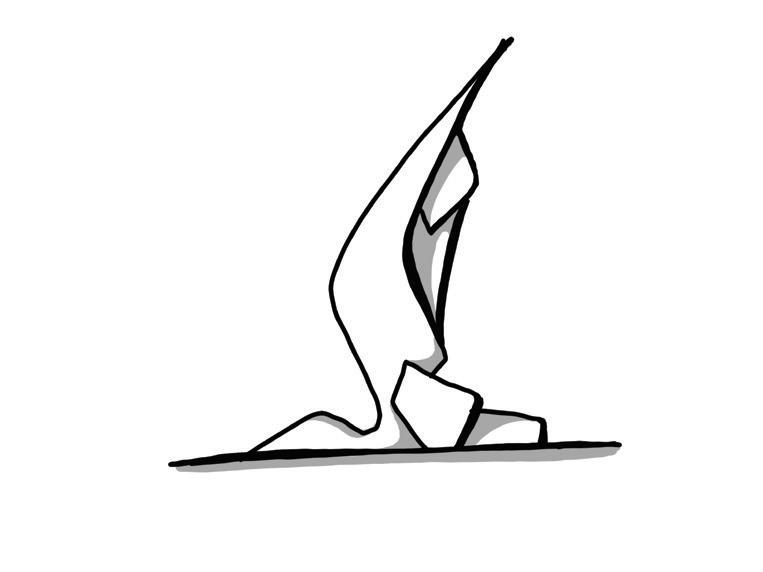
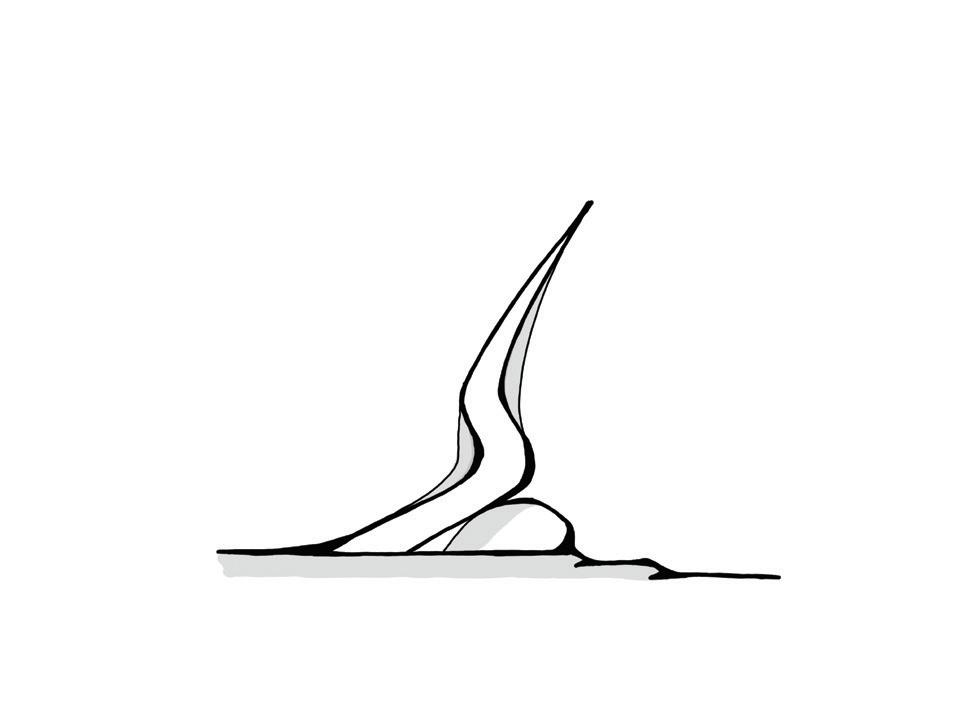
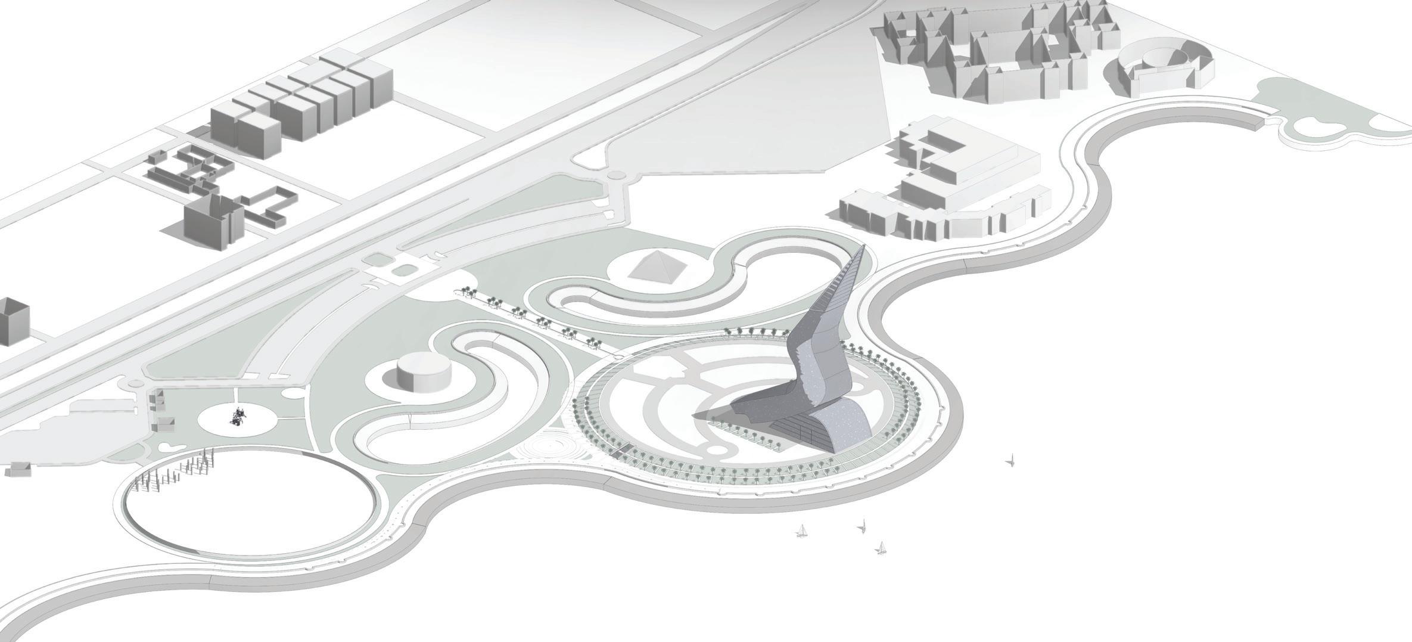
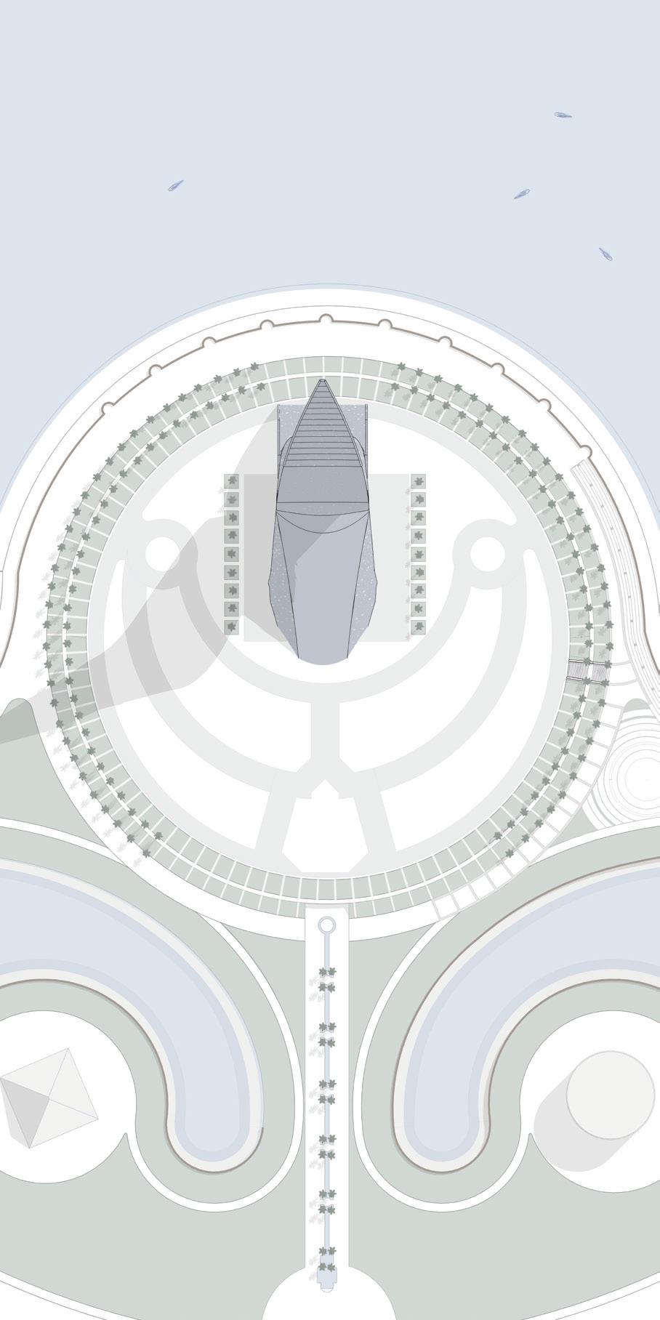
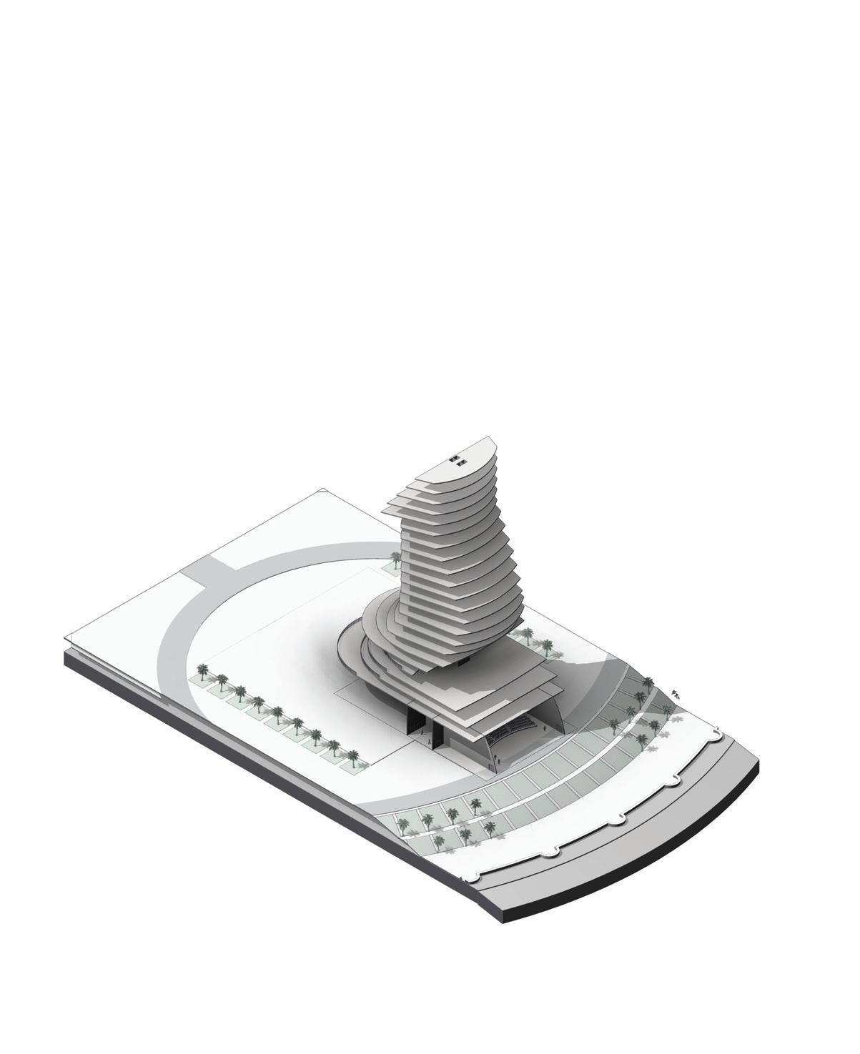
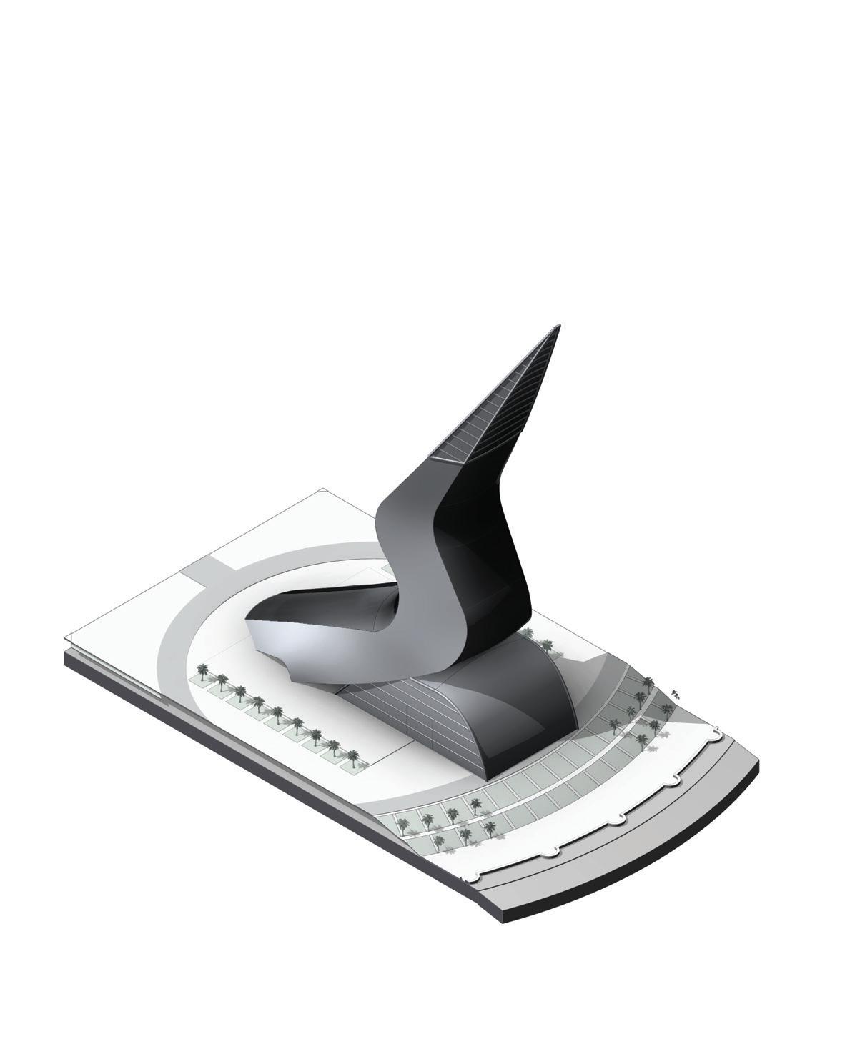
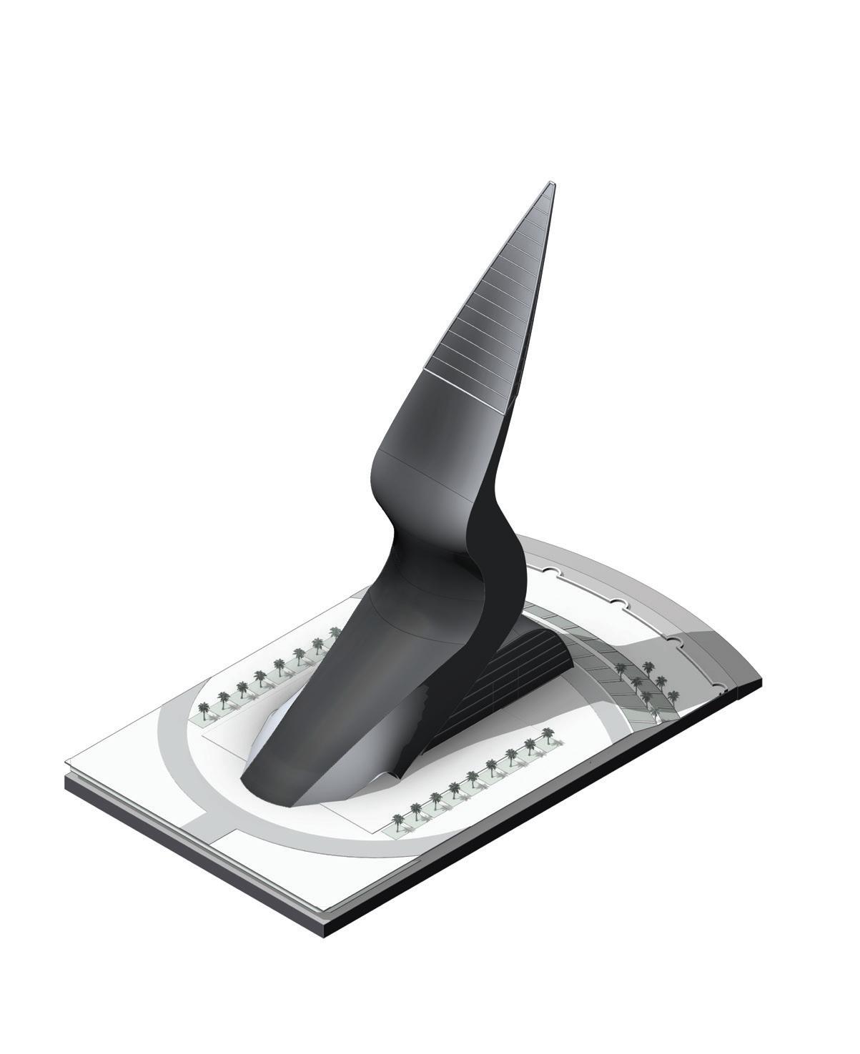
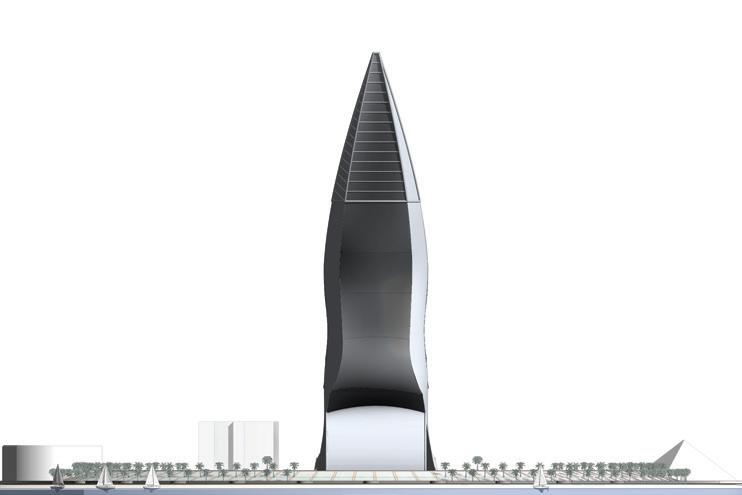
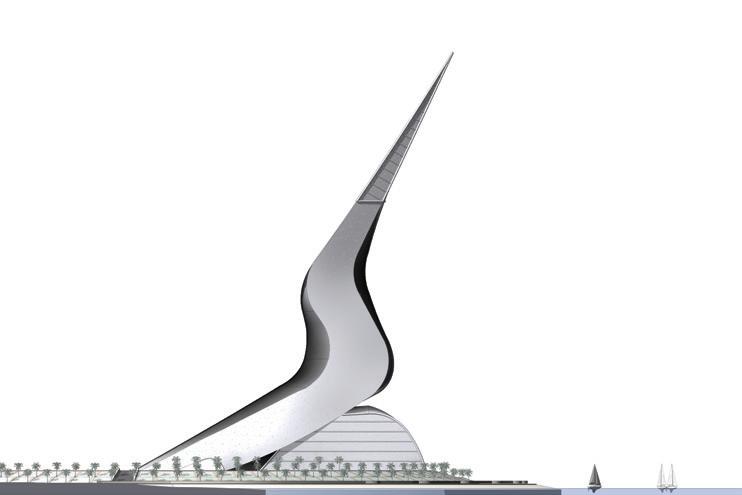
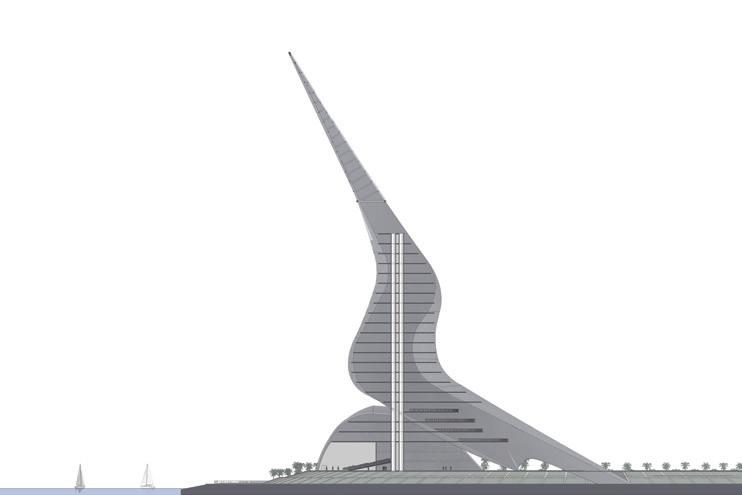

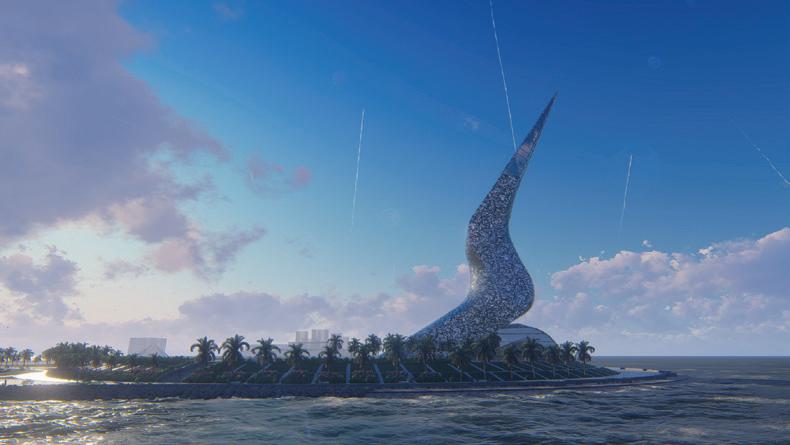
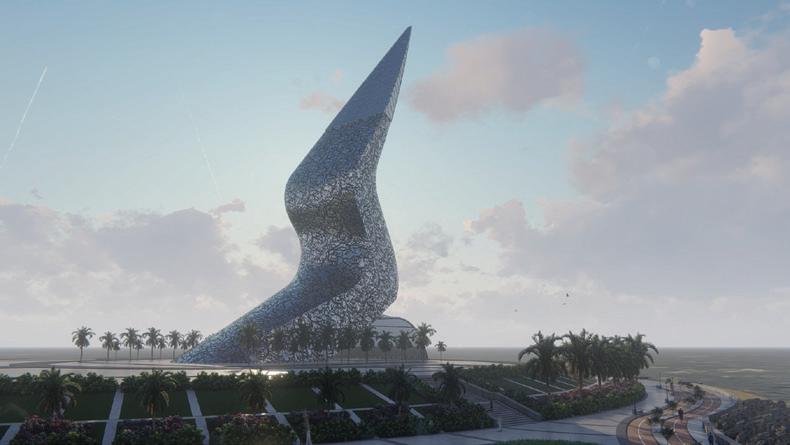
South Elevation East Elevation Cross Section 0 1 2 3 4 5 6 N SECOND FLOOR PLAN A - 04 Scale 100 Date 24 7 2019 Al - Sudari Residence Proposed Two Story Villa PRODUCED BY AN AUTODESK STUDENT VERSION
COMPETITIONS
London Design Biennale Bairaq Sculpture

Abu Makhroq Mt Samaya Housing
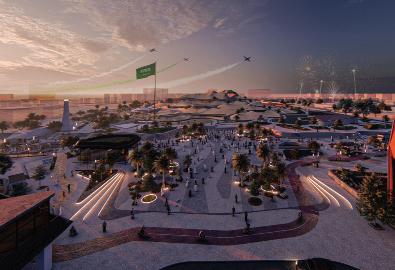
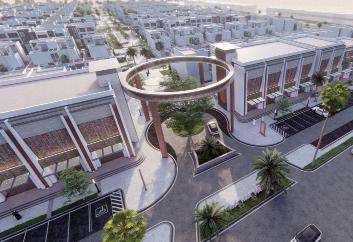
LONDON DESIGN BIENNALE 2023
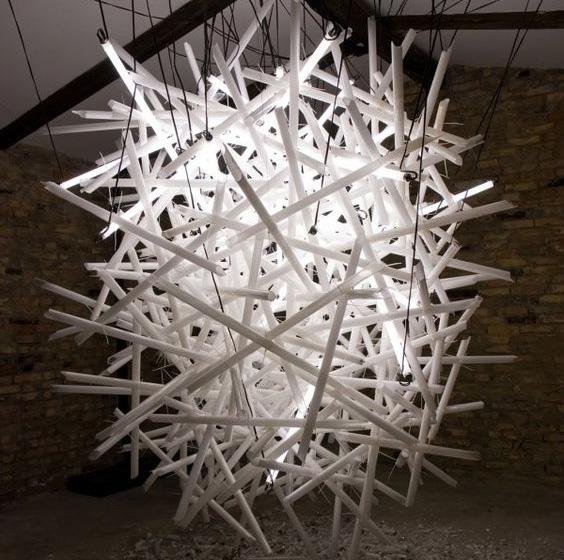
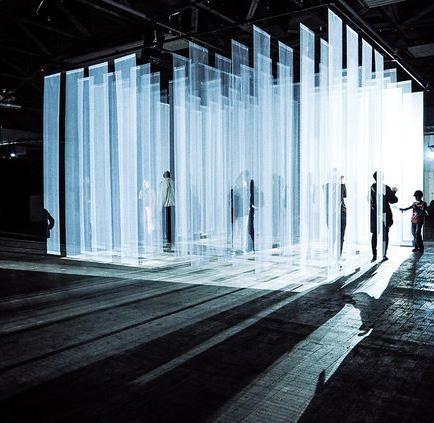
Aug 2022 - Nov 2022
Invited by Architecture and design commission to Curate Saudi Arabia’s pavilion
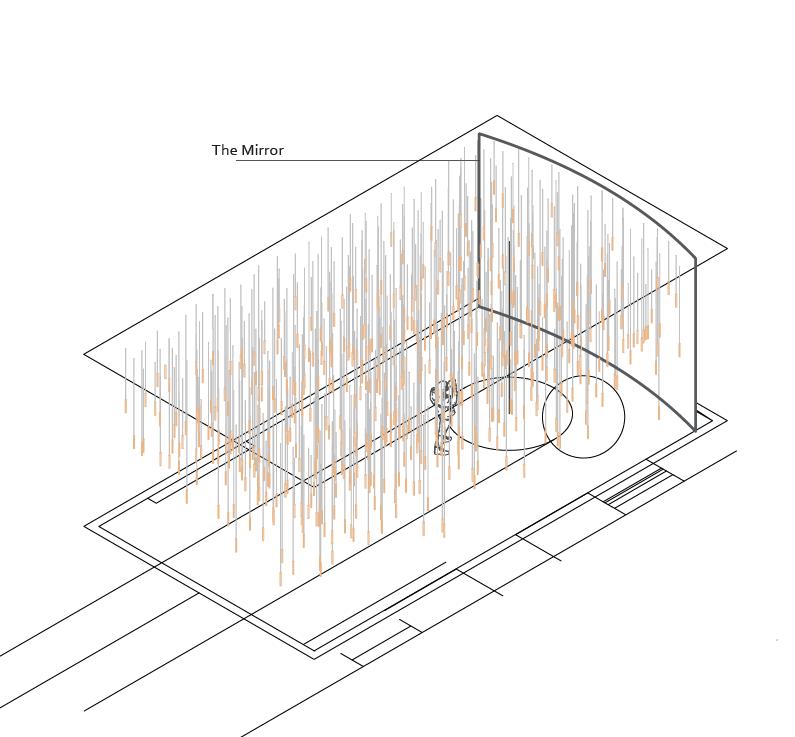
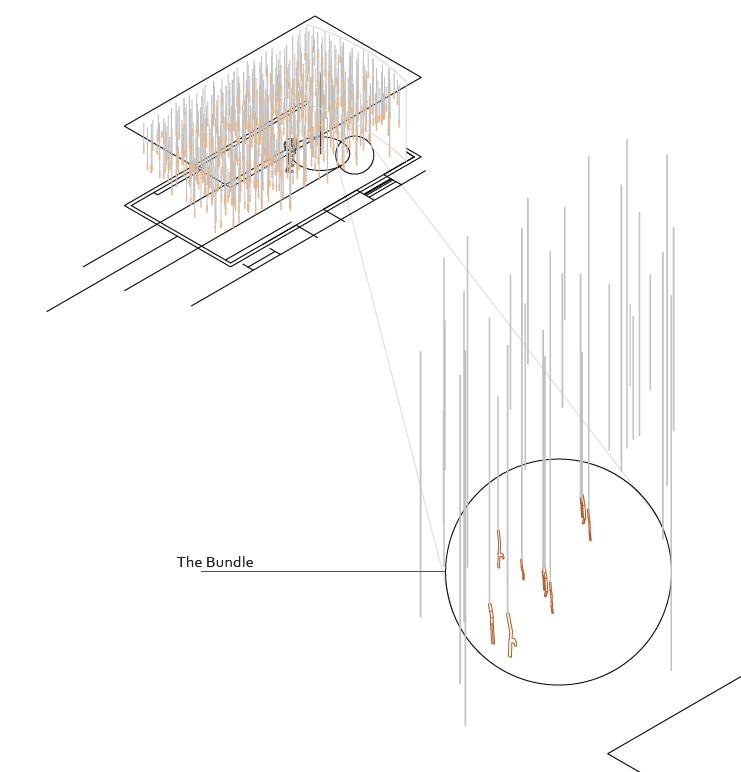
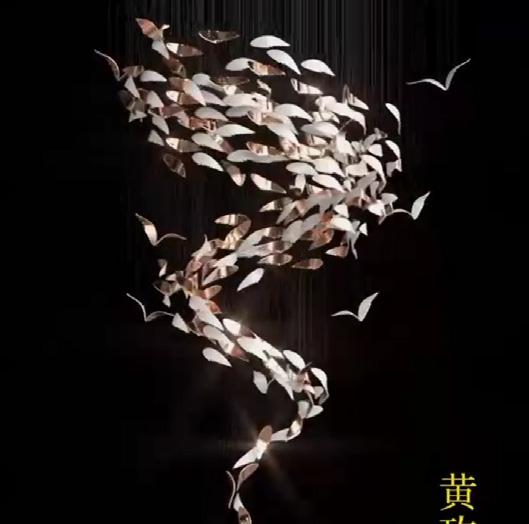
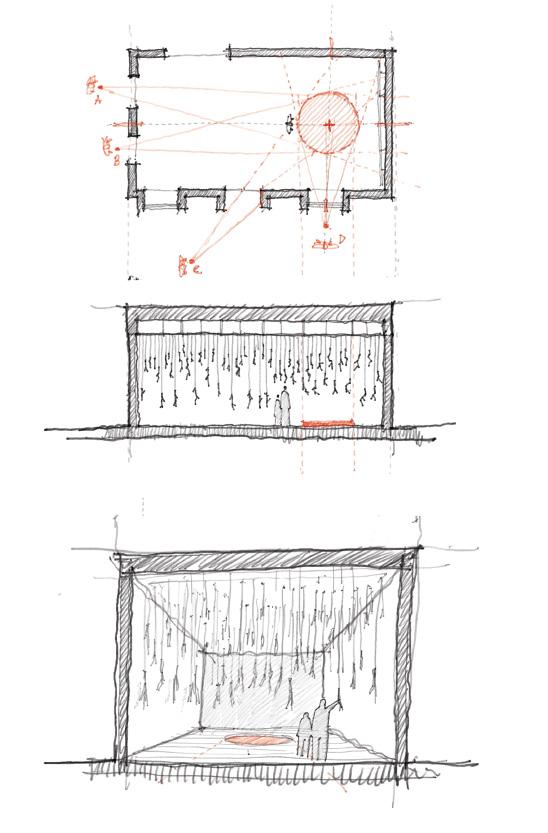
The bundle of humanity is an installation that redefines the classical story {The bundle of sticks}. “My Sons,” said the Father, “do you not see how certain it is that if you agree with each other and help each other, it will be impossible for your enemies to injure you? But if you are divided among yourselves, you will be no stronger than a single stick in that bundle.”
In Unity is Strength.
Through large-scale sticks and mixed media, the installation translates the story into a three-dimensional interactive art piece that invites visitors to engage, see and live the story through a new approach immersing all their senses. The installation tackles subjects that could be considered challenges in collaboration, such as culture, race, and perception. At first sight, visitors will immediately capture the reflection of each subject in the design elements, materials, colors, space, and form, allowing them to engage with the installation and reconnect with one another The experience begins as visitors enter the garden, a field of sticks rooted in the ground representing the different subjects waiting to be harvested. The collaboration journey starts as each visitor picks up the sticks and enters the space, only to see a network of sticks cascading from the ceiling. The sticks grow closer and cluster to create a sphere-like shape, a centerpiece representing a human connection in the age of social networking.
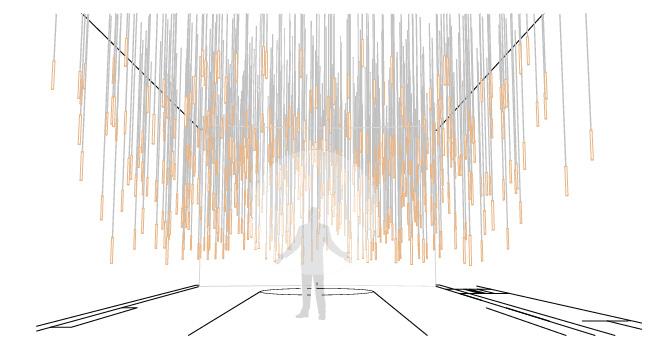
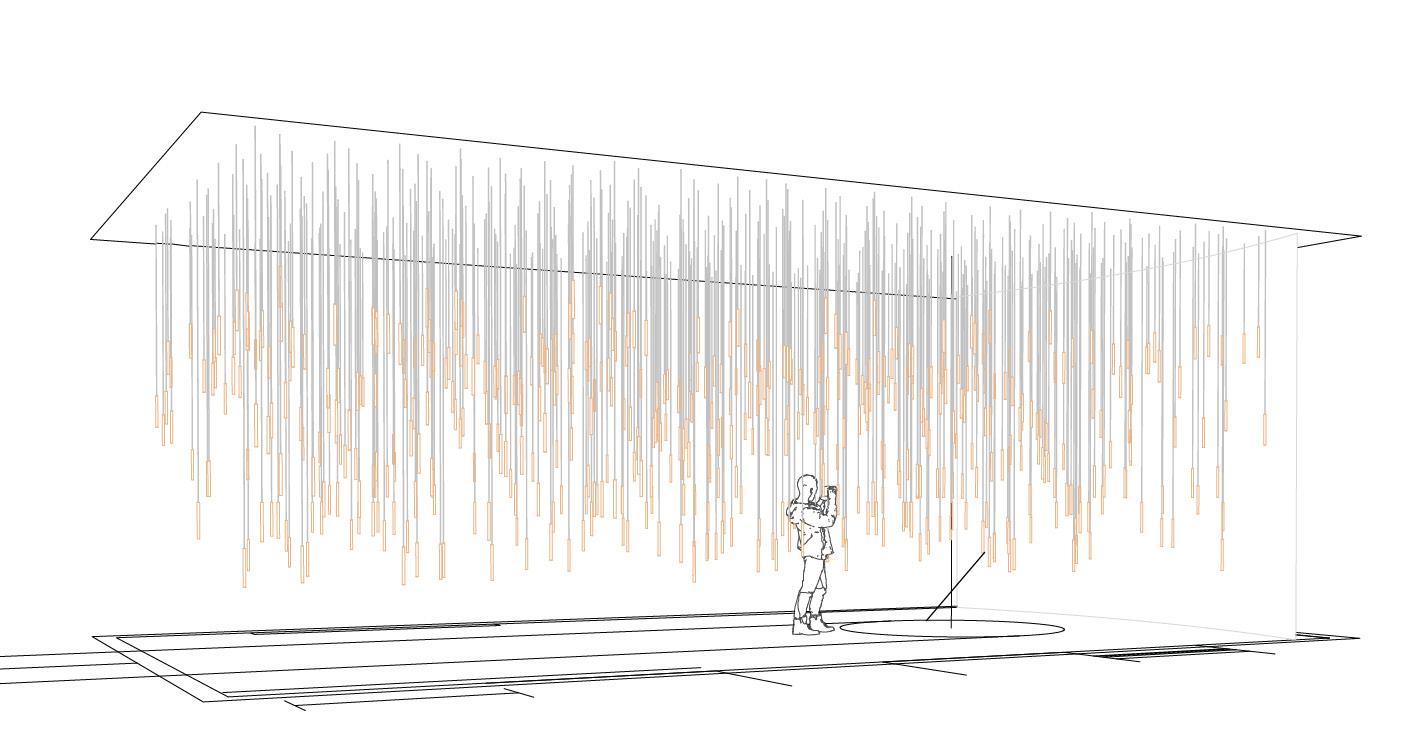
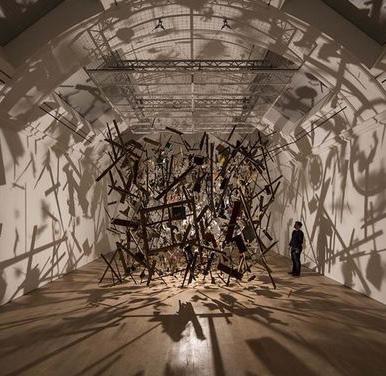

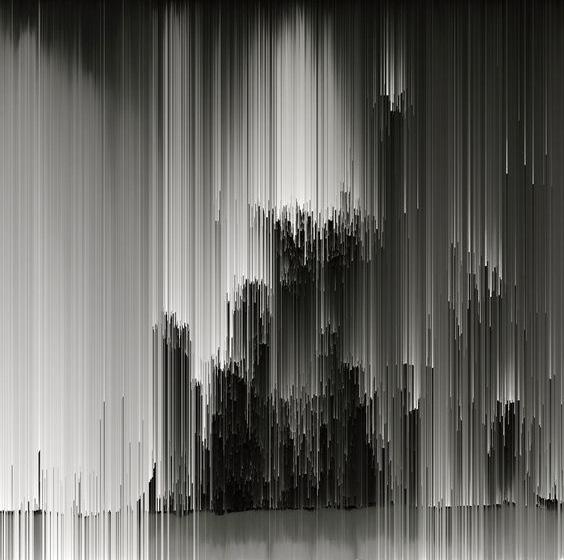
Visitors will walk through the installation to see the reflection of subjects in the stick’s shades, feel the sticks breaking through interactive sensors with each step they take, and finally find their reflection moment to hang the stick from the garden. What will the visitors be looking for in the sticks? Oneness or otherness in collaboration?
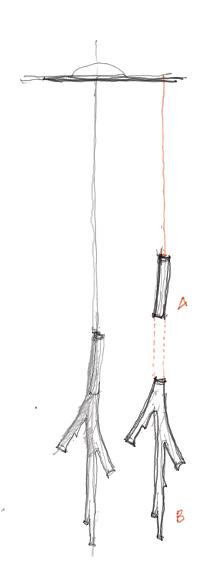
In the form of a sphere-like, the Bundle is placed strategically in front of the window, enticing the visitors to enter the venue from the garden. It represents humanity today in the age of social networking, the internet, and mass media, these wooden sticks come closer to representing collaboration and strength in diversity.
A large curved mirror, placed at the end of the room a moment where the visitors can see themselves between thousands of floating sticks in an uninterrupted space, a void, where they are fully immersed and can take memorable pictures. The mirror reflects the endless potential and opportunities of human collaboration in the future
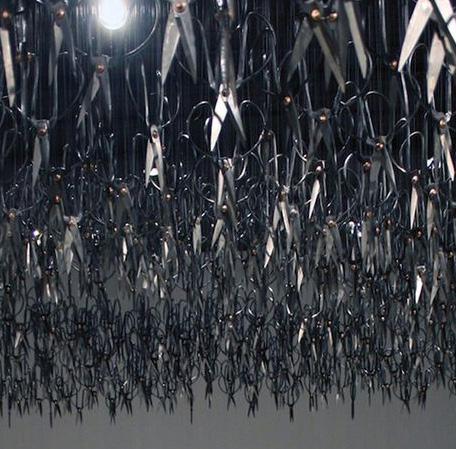
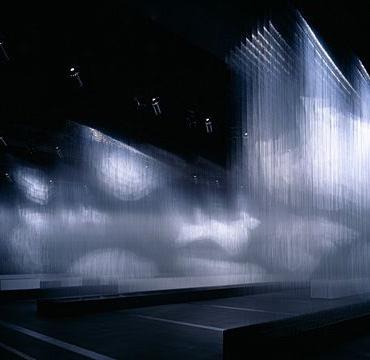
The national sculpture was inaugurated and completed on the 89th Saudi National Day. Inspired by the national song, the scupture represents the army of the founder of Saudi Arabia racing towords the kingdom’s future as pictured in an infamus photo, the flag starts from the bottom “the earth/the past” and is lifter 15 meters high the metal patteren represents the future the kingdom’s vision of 2030.
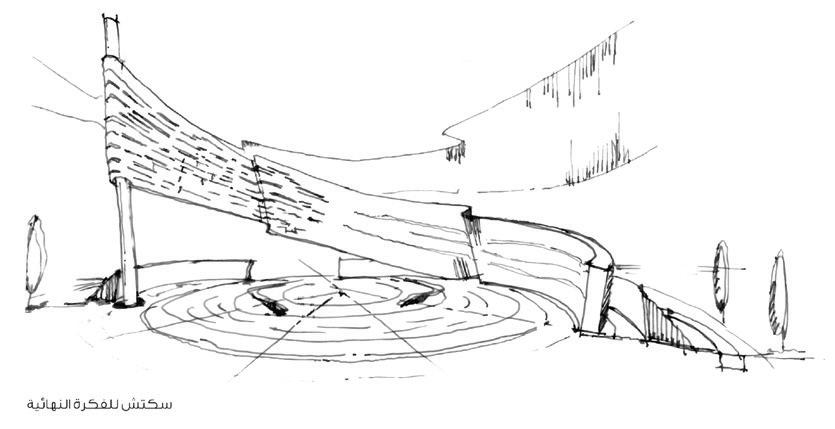
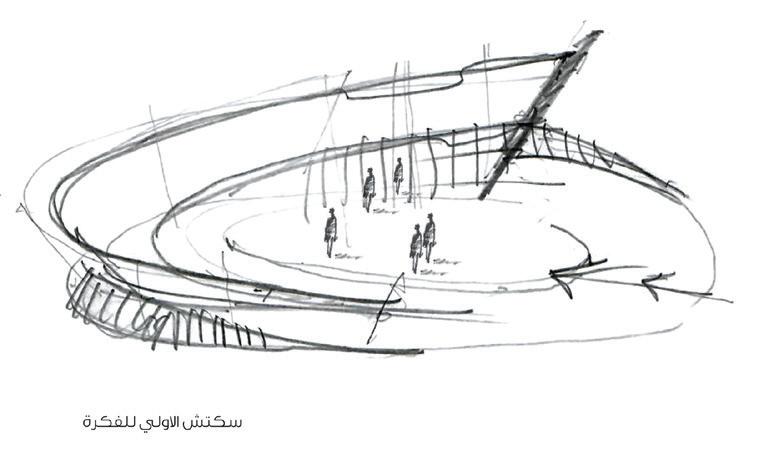
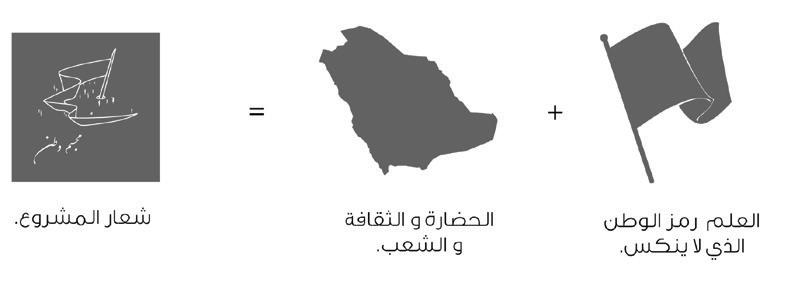
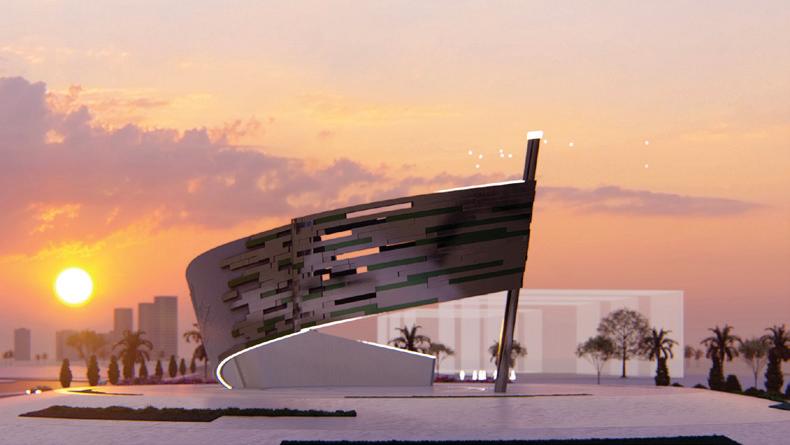
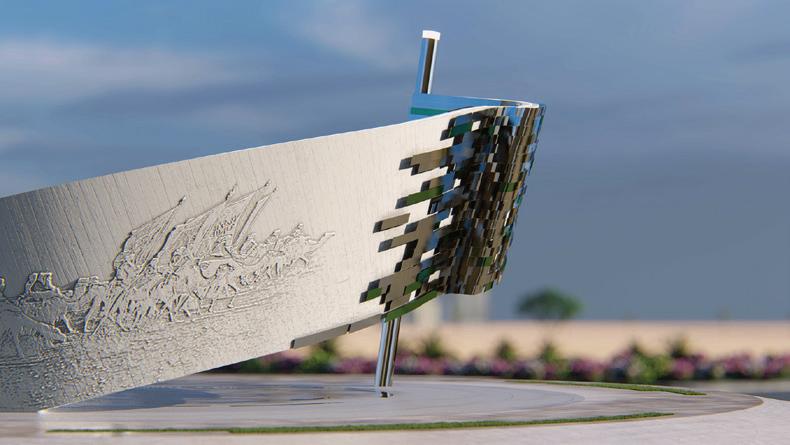
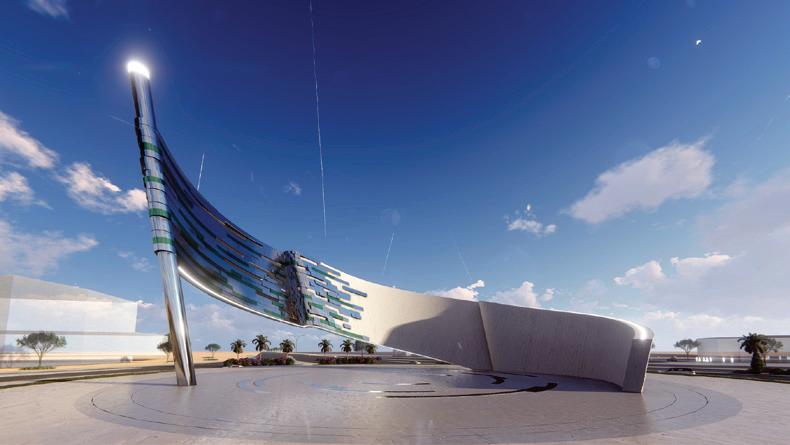

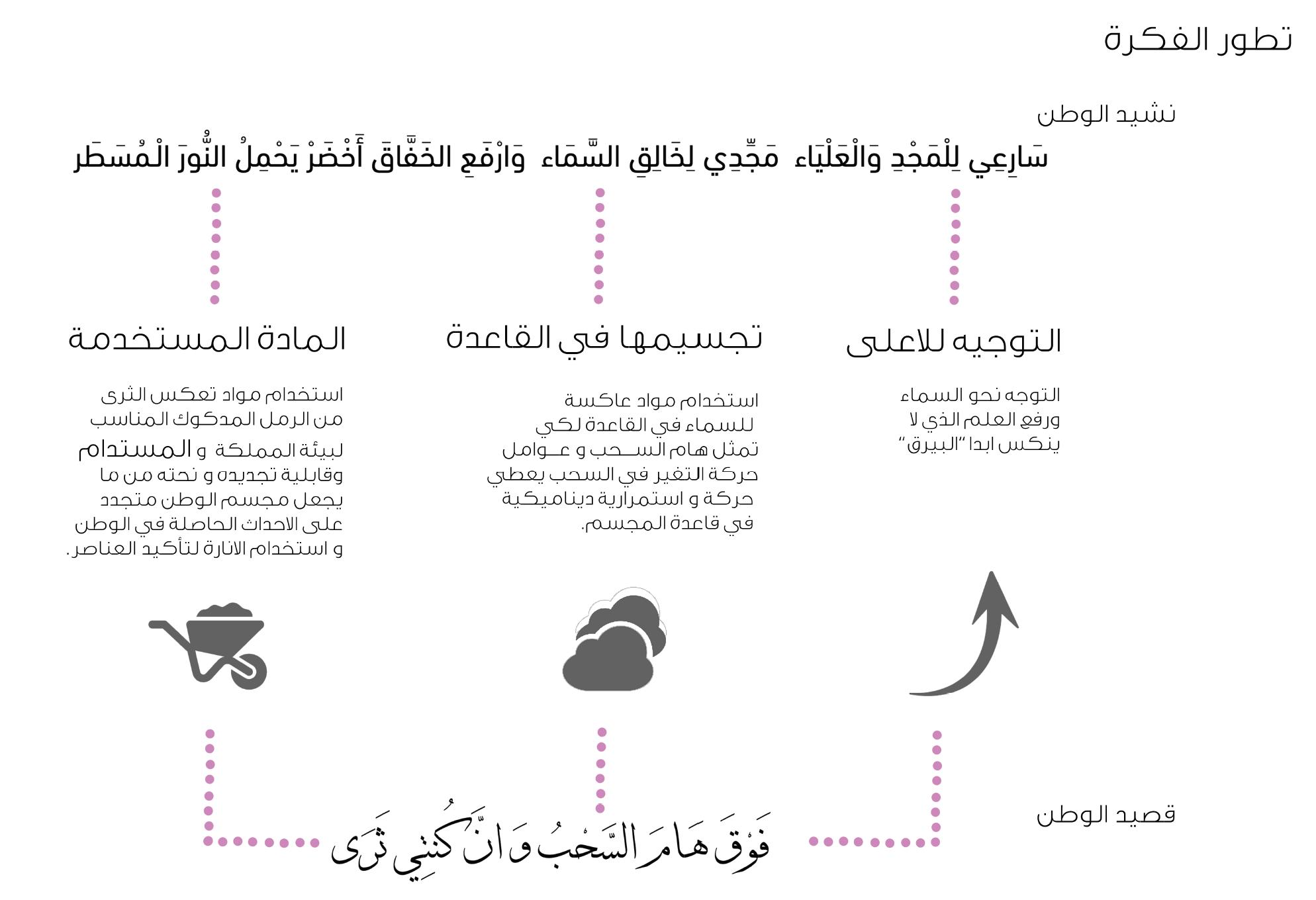
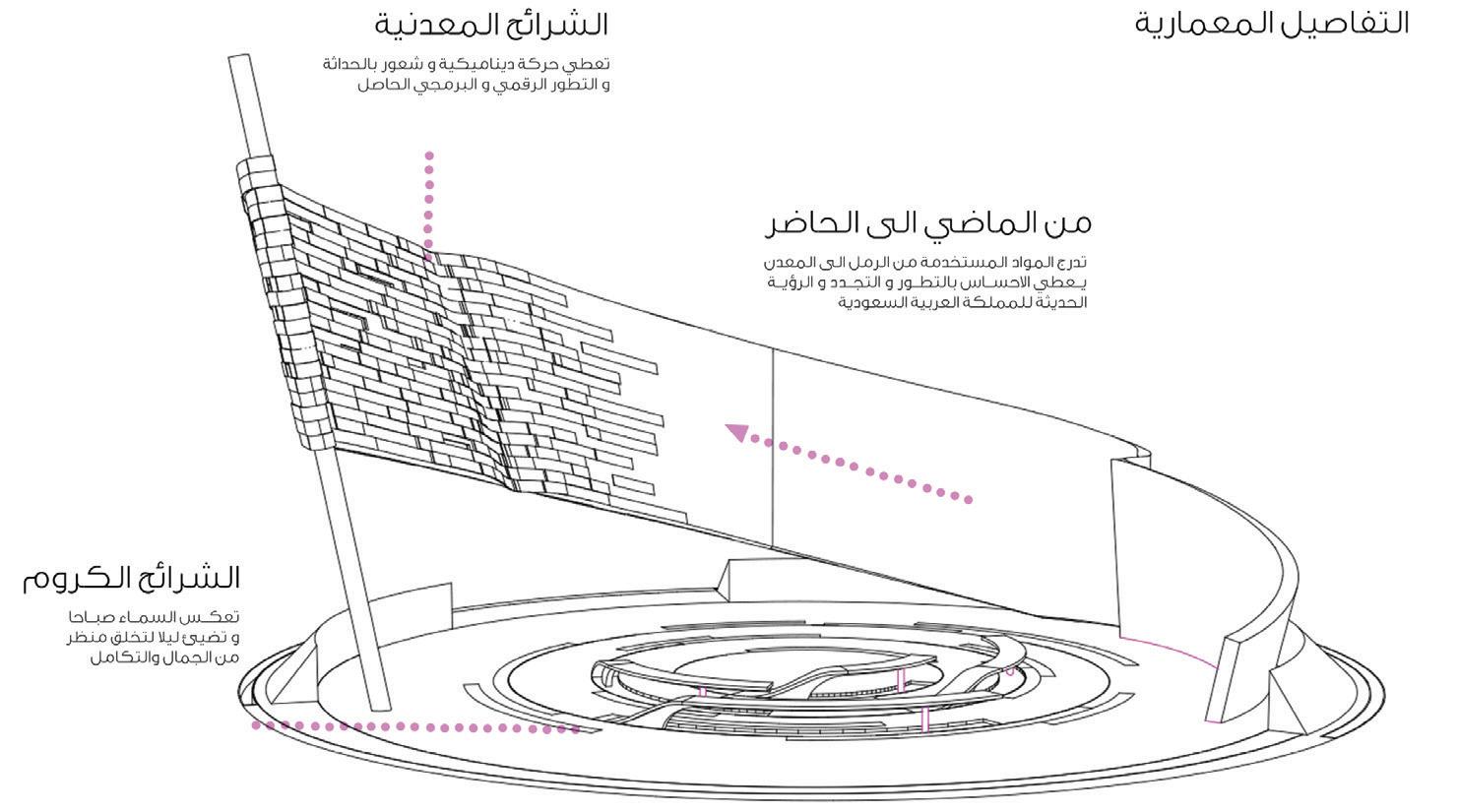
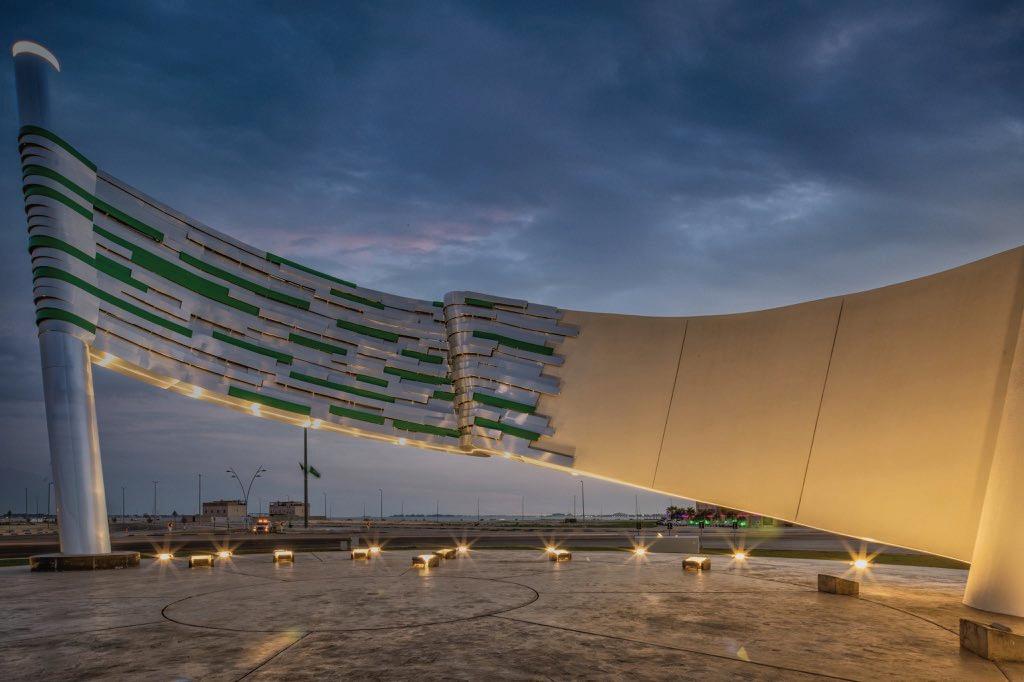
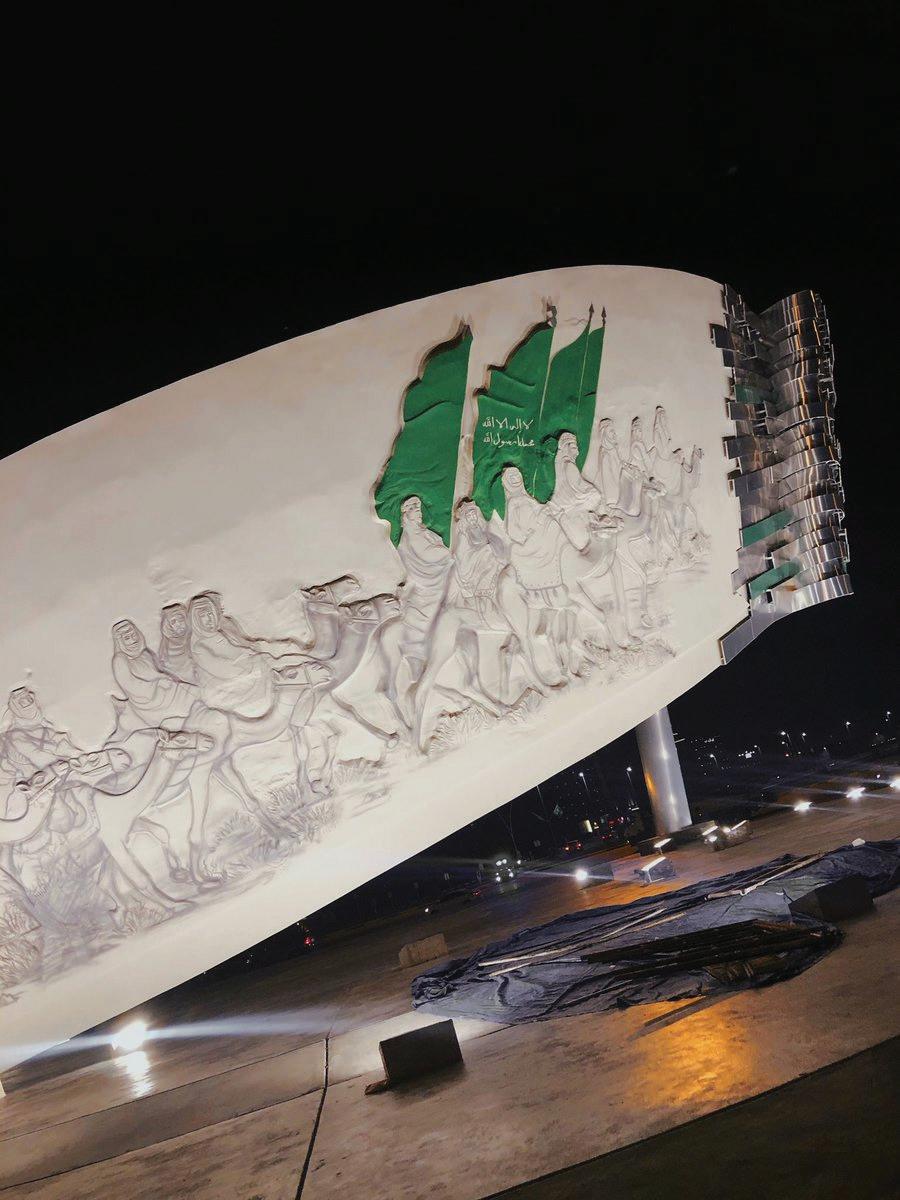

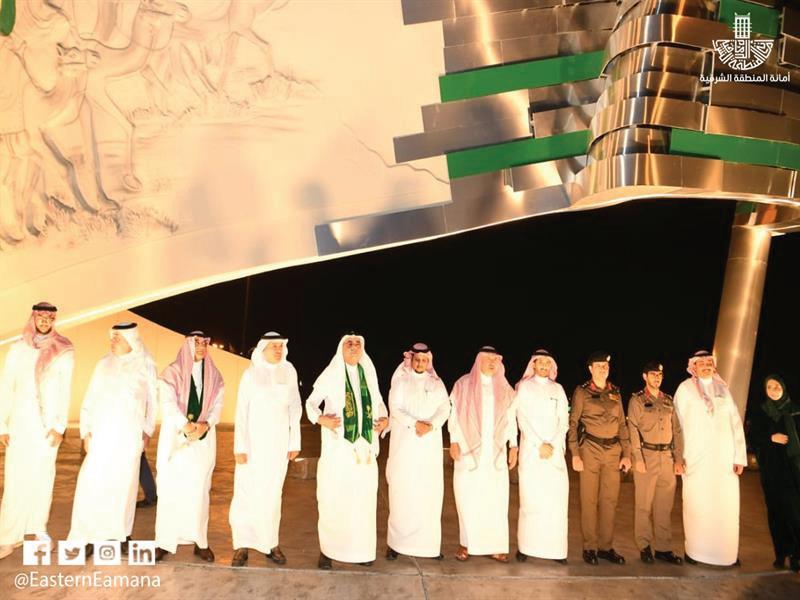

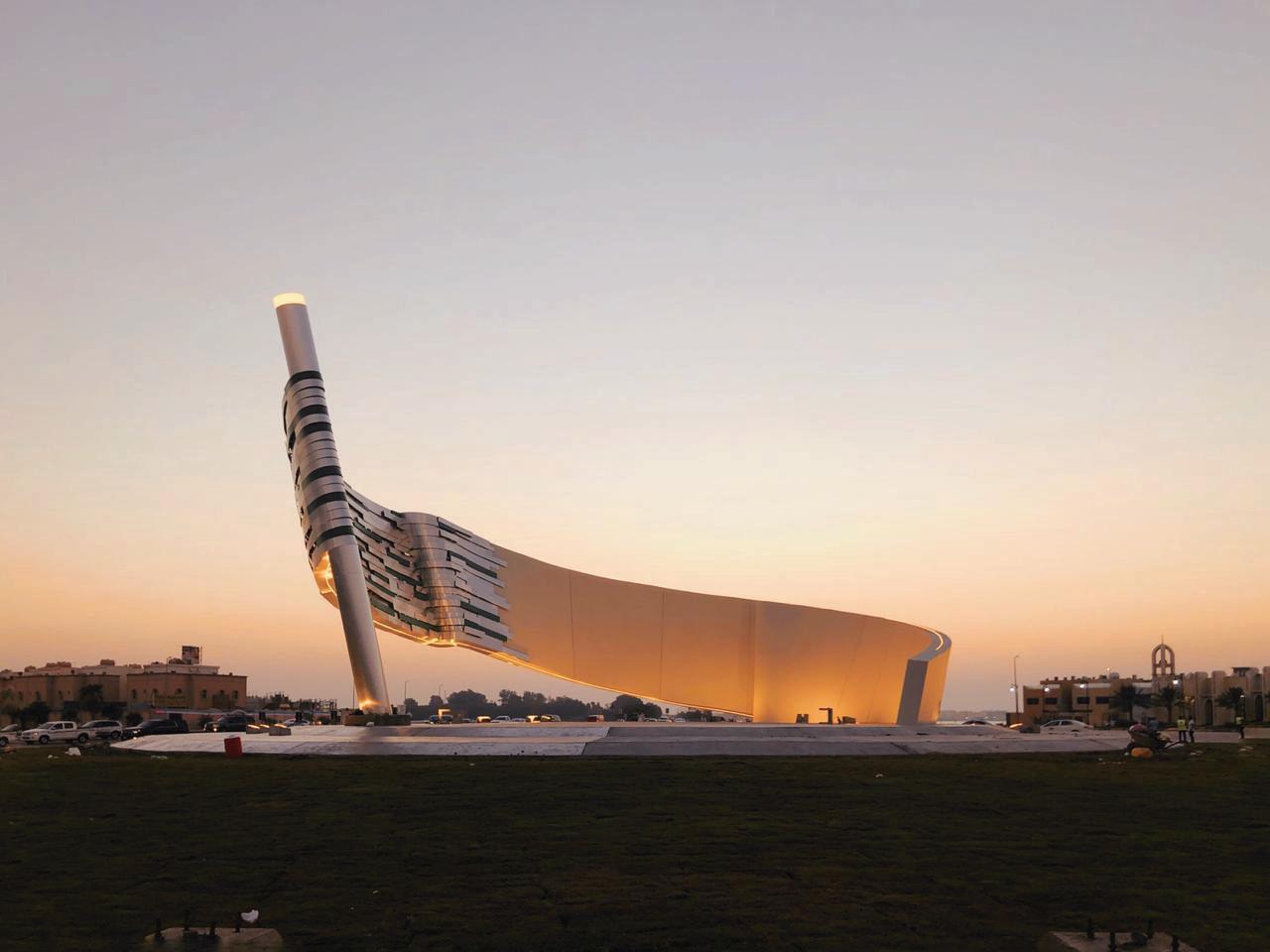

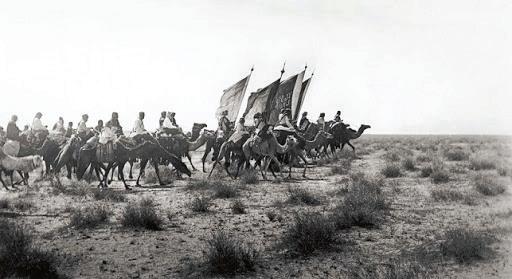


ﻊﻤﺘﺠﻤﻟا ﺔﻣﺪﺨﻟ نازﻮﻔﻟا ةردﺎﺒﻣ ﻦﻃو ﻢﺴﺠﻣ ﻪﻘﺑﺎﺴﻣ ﻰﻟوﻷا هروﺪﻟا
1st Place Compitition Winner 2019 Alkhobar, Saudi Arabia 3,000m2, Roundabout.
Youtube.com ناﺪﻳﻮﺴﻟا ردﺎﻘﻟاﺪﺒﻋ .م ردﺎﻘﻟاﺪﺒﻌﻟا ﺔﻌﺑار .م رﻮﻴﻄﻟﺎﺑ ﻞﻌﺸﻣ .م نﺎﺒﻃﻮﻟا ﻦﻤﺣﺮﻟاﺪﺒﻋ .م
1st Place Compitition Winner 2020 - During COVID19 Pendemic Riyadh, Saudi Arabia


80,000m2, Urban Park.
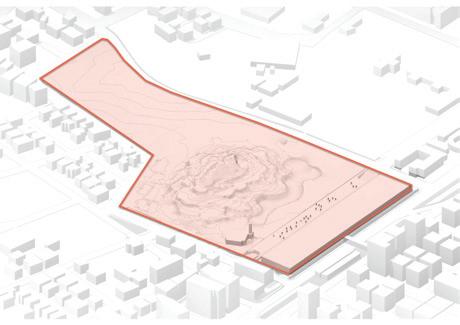
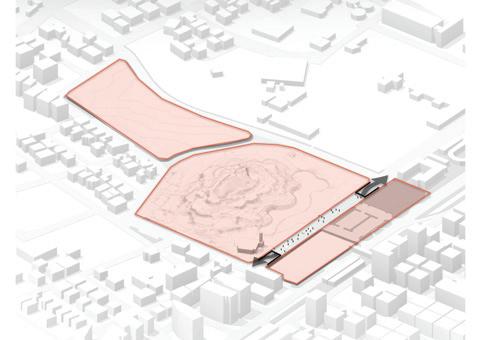





The site was designed to respect its surroundings, the quite activities placed near the residential area (south and south west) while the louder ones are places further away, the restaurants were placed near to Al Malaz municipality so that it can become a spot for a business dinner/meeting, the outdoor gym is at the west entrance, the large parking space is placed near the highway under the plaza and the major retail zone, retail was placed carefully near the highway and space strategy so that it wouldn't block the view to the mountain.

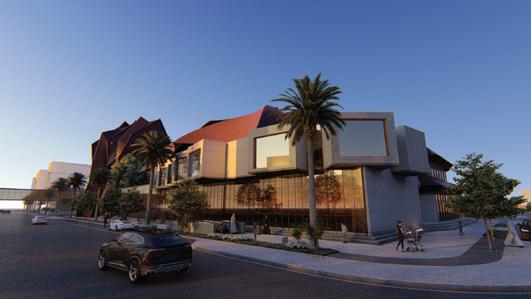
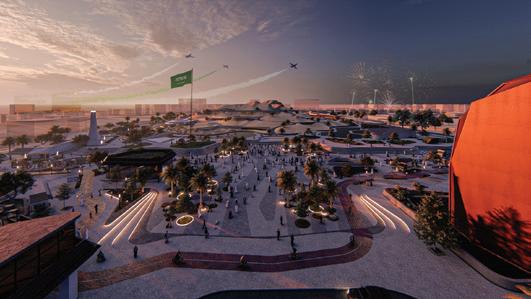
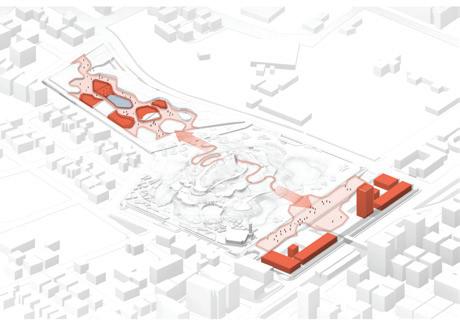

CONCEPT DEVELOPMENT










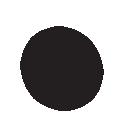









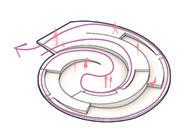

































Repositioned Jabal St underground to allow access to parking and connect all plots.
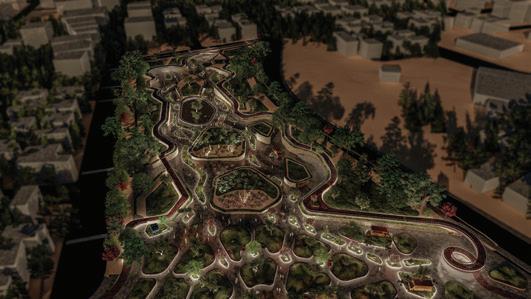
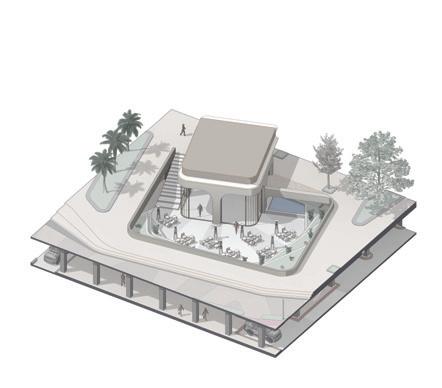
The park is all connected and pedestrian friendly, cars are out of sight.
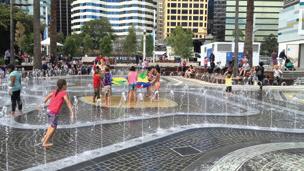
A main axis is decided, starting from the main drop off through the plaza, over the mountain to the west plot.
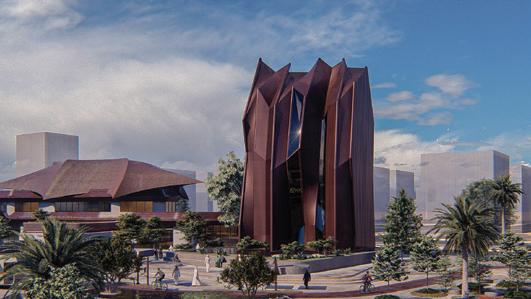















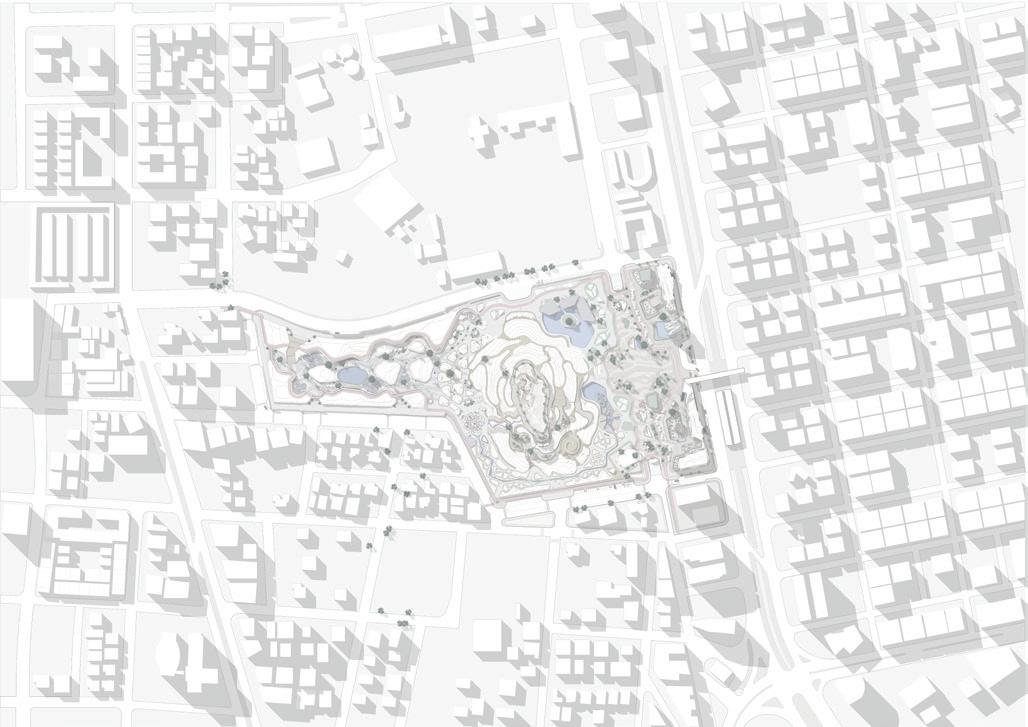
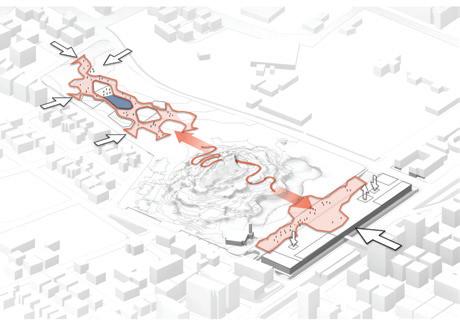
















































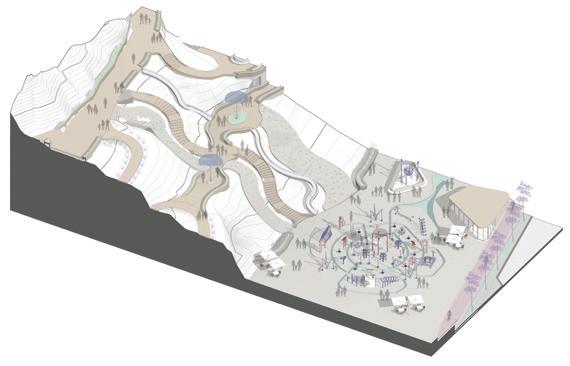




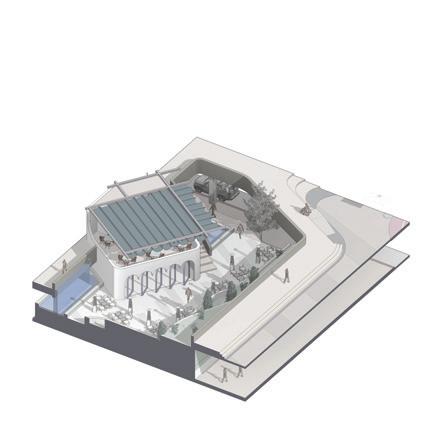
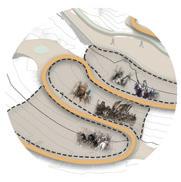
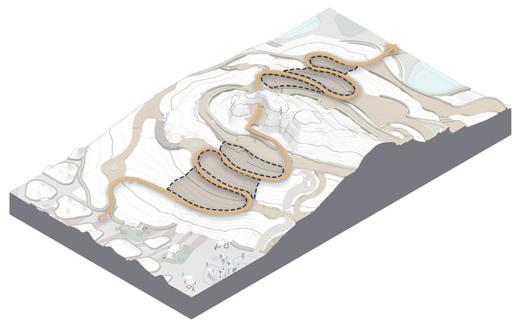
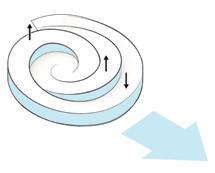
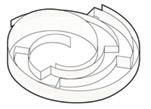
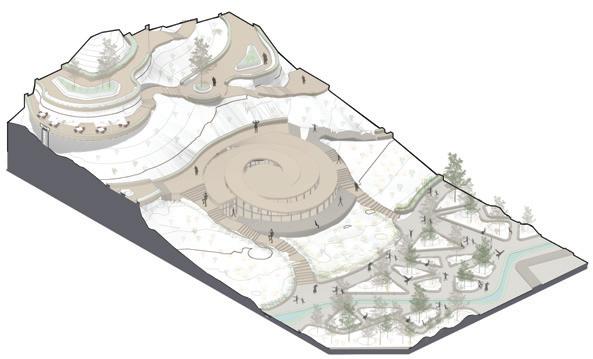
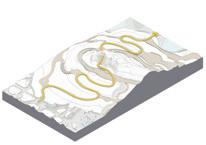

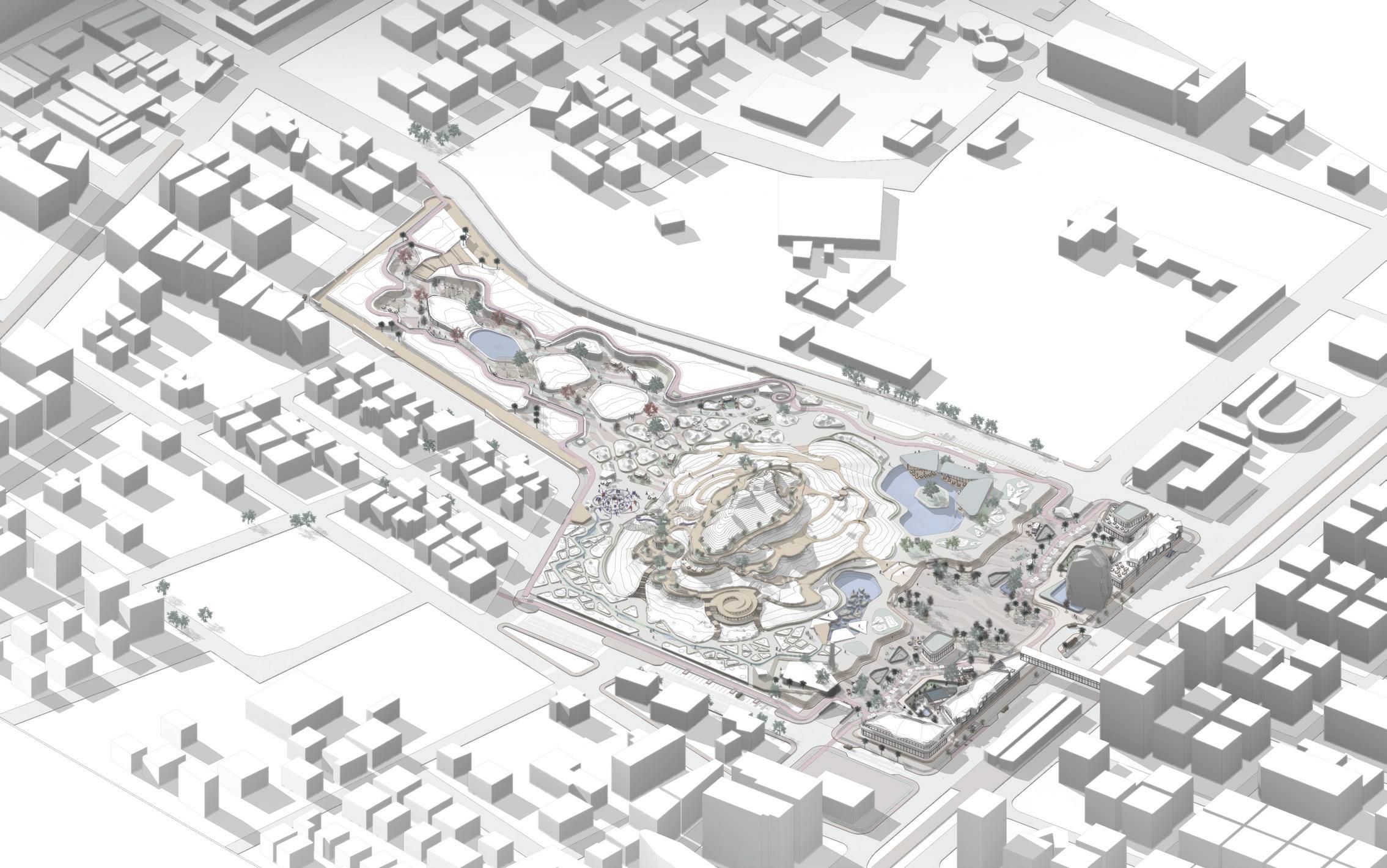
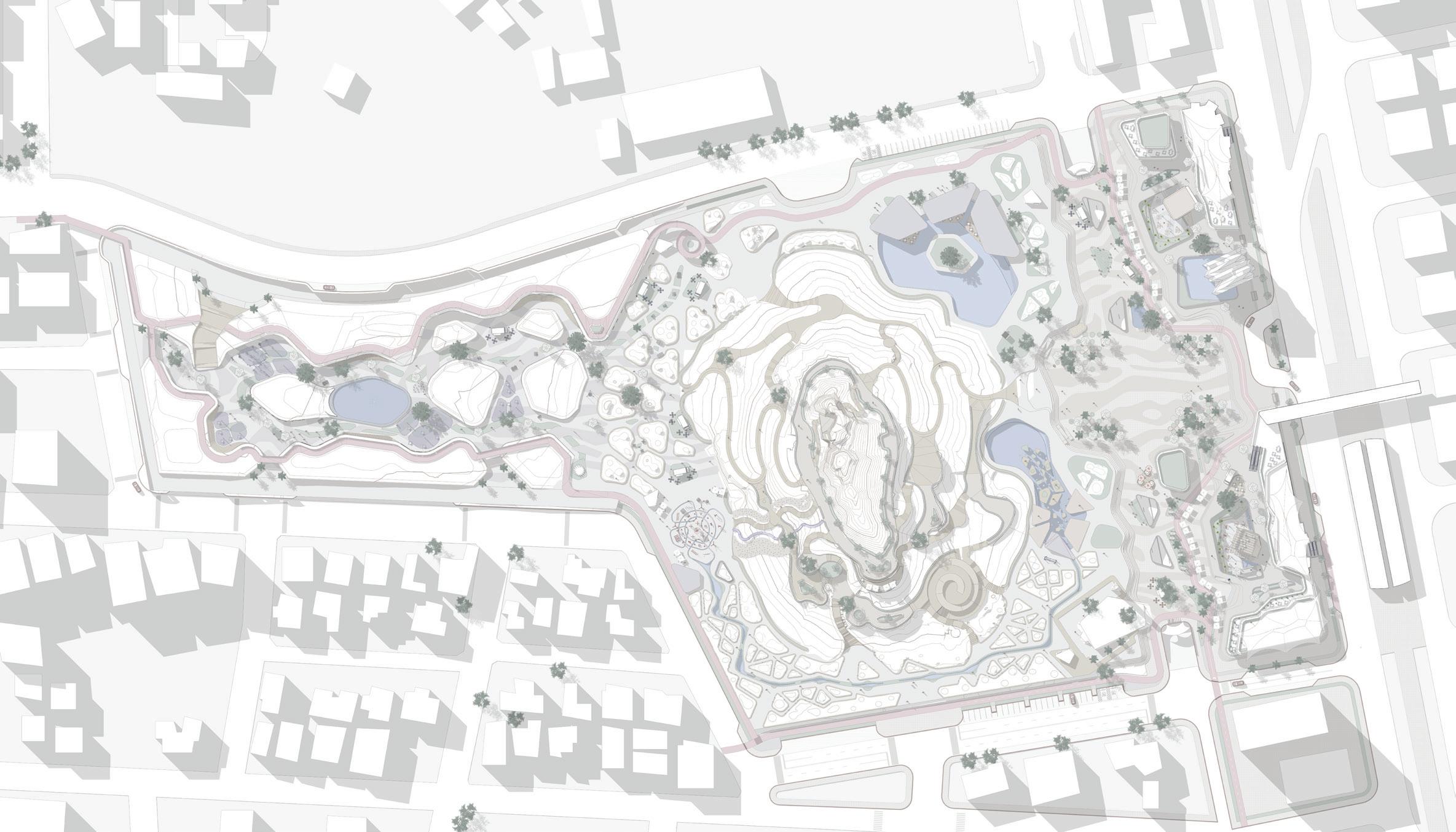
Site components placed in open spaces without obstruction.


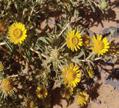
Scale 1:1000 25m 01 ﻞﺒﺠﻟا ﺔﻤﻗ Top of the mount 02 ﻞﺒﺠﻟا ناﺪﻴﻣ Plaza 03 ﺔﻴﺗﺎﺒﻨﻟا ﻖﺋاﺪﺤﻟا Botanical Gardens 05 ﻲﻫﺎﻘﻤﻟا Cafe 06 ﺔﻳرﺎﺠﺘﻟا لﺎﺤﻤﻟا Retail 07 ضﺮﻌﻤﻟا Pavilion 09 ﻪﻘﻳﺪﺤﻟا Green Park 10 ﺔﻗﺎﻴﻠﻟا يدﺎﻧ Outdoor Gym 11 ﻲﺟرﺎﺧ حﺮﺴﻣ Amphitheater 13 لاﺰﻧإ ﻪﻘﻄﻨﻣ Drop Off 14 ﺪﺠﺴﻤﻟا Mosque 15 ةﺎﻴﻤﻟا ةرود Toilets WC تارﺎﻴﺴﻟا ﻒﻗاﻮﻣ Parking 01 08 09 05 05 05 04 10 07 06 06 06 03 12 12 02 14 15 16 16 16 16 16 16 16 15 15 15 11 13 13 13 Administration Tower Underground Parking Retail Building Bus Station Bridge Retail Building Retail Building Underground Street Mosque Pavillion Swing at the Top Restaurants ﻢﻋﺎﻄﻣ Resturants ﻰﻬﻘﻤﻟا Coffee Shop ناﺪﻴﻤﻟا Plaza ﺔﻳرﺎﺠﺘﻟا تﻼﺤﻤﻟا Retail ةرادﻹا ﻰﻨﺒﻣ Adminstration ﻲﺟرﺎﺨﻟا حﺮﺴﻤﻟا Open Theare ﻲﻗﺎﻴﻠﻟا يدﺎﻨﻟا Outdoor GYM ضﺮﻌﻤﻟا Pavilion ﺪﺠﺴﻤﻟا Mosque لﺎﻔﻃﻷا بﺎﻌﻟأ Playground ﺔﻴﺗﺎﺒﻨﻟا ﻖﺋاﺪﺤﻟا Botanical Garden Handicapped Friendly Siganage Across the site Tactile Tiles Across the site Ramps take you to the top Pavillion Structure THE PAVILLION Pathway and Gallery View to Botanical Garden The multi-purpose pavilion can be used as an indoor exhibition, a museum, a green house or can be rented. THE HISTORIC ROUTE The pathway filled with sculptures and art representing the kingdom past and present historical landmarks, starting for the founder, King Abdulaziz The cafe provides access from the underground parking to the plaza, the second floor is shaded outdoor space which provides uninterrupted view to the mountain. COFFEE SHOP 01 COFFEE SHOP 02 THE BOTANICAL GARDEN These gardens showcase new plant collections, create spaces for people to connect and reflects the kingdom's natural diversity and beauty. DRAINAGE AND GRAY WATER CYCLE Tank Plaza Rainwater is collected at the site’s tanks (under the lakes), to be recycled and filtered along with the gray water to be reused. WET AND DRY PLAYGROUND Rainwater is collected at the site’s tanks (under the lakes), to be recycled and filtered along with the grey water to be reused. Wet Park Slides Wall Climbing Activity Retail spaces were places along the highway, overlooking the mountain and shaped organically with combination of a tent shaped roof and green roofs. Cycling Route Outdoor Furniture RETAIL SPACE
PLAZA MOUNTAIN DROP BOTANICAL GARDEN DROP OFF CAFE ADMIN RETAIL RETAIL RETAIL CAFE CAFE OUTDOOR GYM OPEN THEATER MOSQUE WET PARK PAVILLION RESTAURANTS PARKING LAKE LAKE SWING TOP HISTORIC ROUTE PARKING PARKING OFF DROP OFF Loud Activities Near Commercial Area Quite Activities Near Residential Area
نﺎﺒﻃﻮﻟا ﻦﻤﺣﺮﻟاﺪﺒﻋ .م ﻲﻧﻼﻬﺠﻟا ﻊﻳدو .د ﻰﺳﻮﻤﻟا ﻦﺴﺣ .م ﻊﻳﺮﻤﻟا ﺪﻳﺰﻳ .م قوﺮﺨﻣ ﻮﺑأ ﻞﺒﺟ ﻊﻗﻮﻣ ﺮﻳﻮﻄﺗ عوﺮﺸﻣ Mt. Al Makhruq Development Project Youtube.com
SAMAYA AFFORDABLE HOUSING PROJECT



































































1st Place Competition Winner 2021 - During COVID19 Pandemic
Khobar, Azizyah, Saudi Arabia

125,000m2, 680 Parking spaces, 120 Duplex units (3 types), 396 Apartments (5 types).


















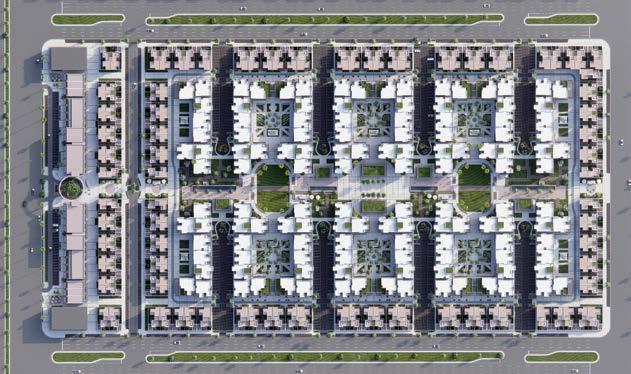
































Inspired by the Saudi Courtyard, we ensured every Duplex with a court and every apartment building a semi-public zone. and main axsis for the project and a commercial front for the public connecting all parts. all within the compitition requirments.

Youtube نابطولا نمحرلادبع .م دمحم ملاسا.م يوكلا دومحم.م دمحلا دوعس .م يرمسلأا ماسب.م عيرم لا ديزي.م
FREE-LANCE PROJECTS

IAU Courtyard IAU Boulevard Rakah Roundabout
IAU COURTYARD
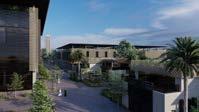
2021-2022
Dammam - Saudi Arabia
60,000m2 - Commercial Zone, 2 Office Buildings, 2 Residential Buildings, 3 Parking Buildings, 1 Clinics
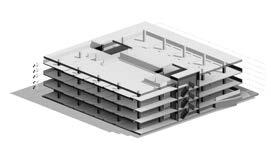
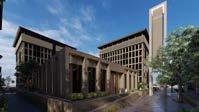
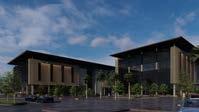

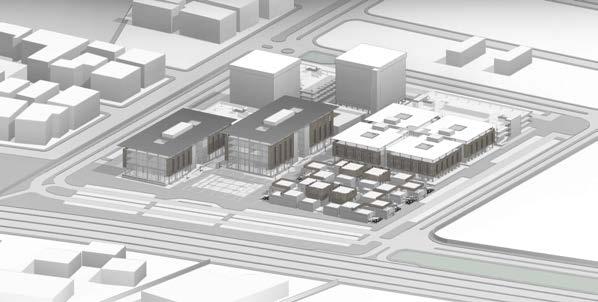
Was assigned by the Imam Abdulrahman Bin Faisal University to Design and Render a 10-Building Complex Endowment in a team, work is still ongoing.
1 Commercial Zone
2 Office Buildings
2 Residential Buildings
3 Parking Buildings
1 Clinics Building
1 Mosque
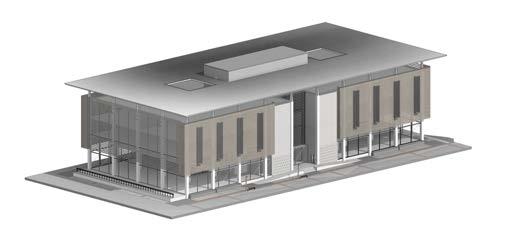
2020 - During COVID19 Pendemic Dammam, Saudi Arabia
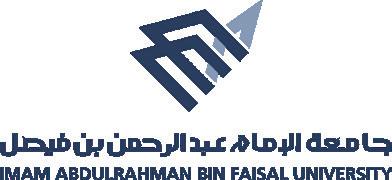
60,000m2, Rental Spaces, Cinema, Offices, Plazas, Student Services.

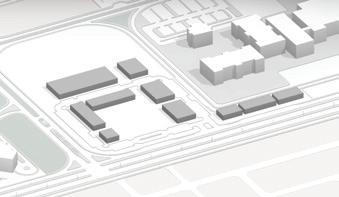
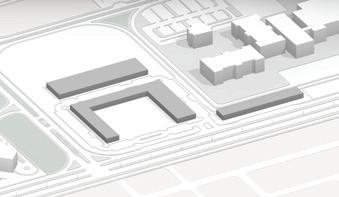
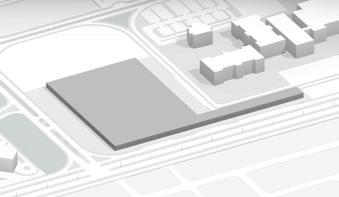
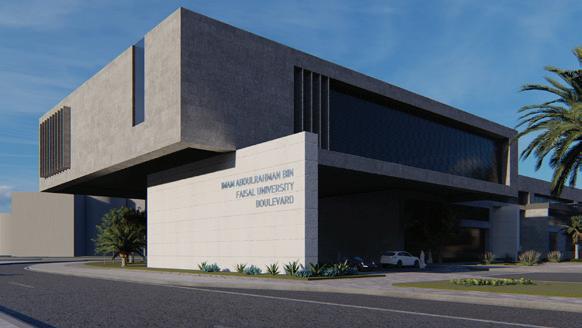
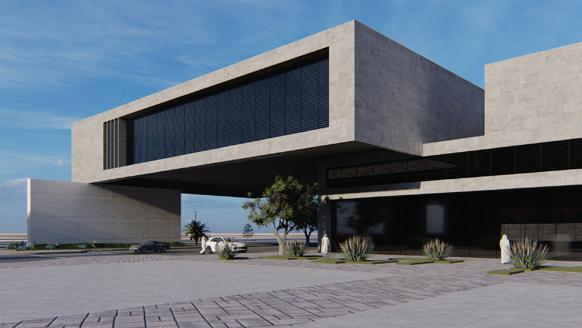
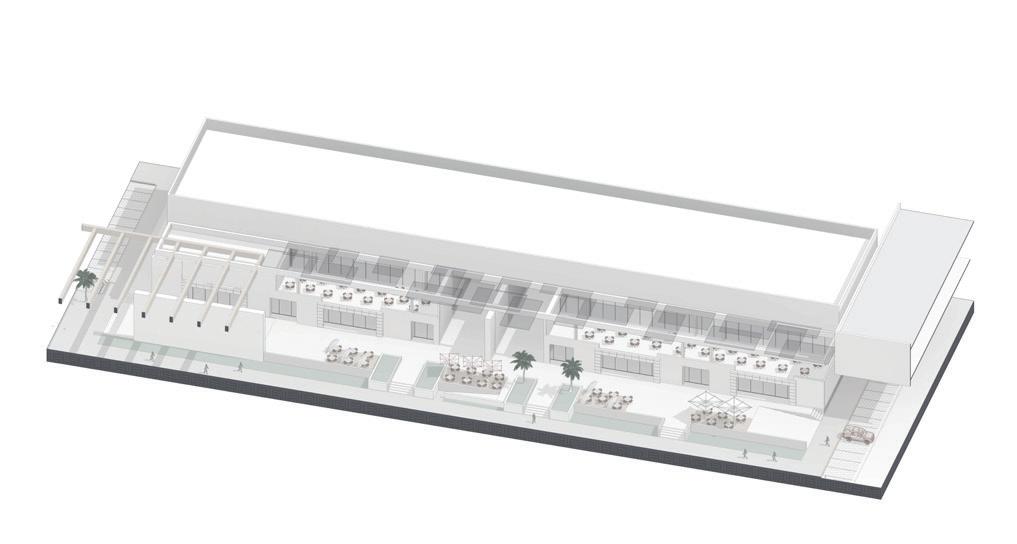
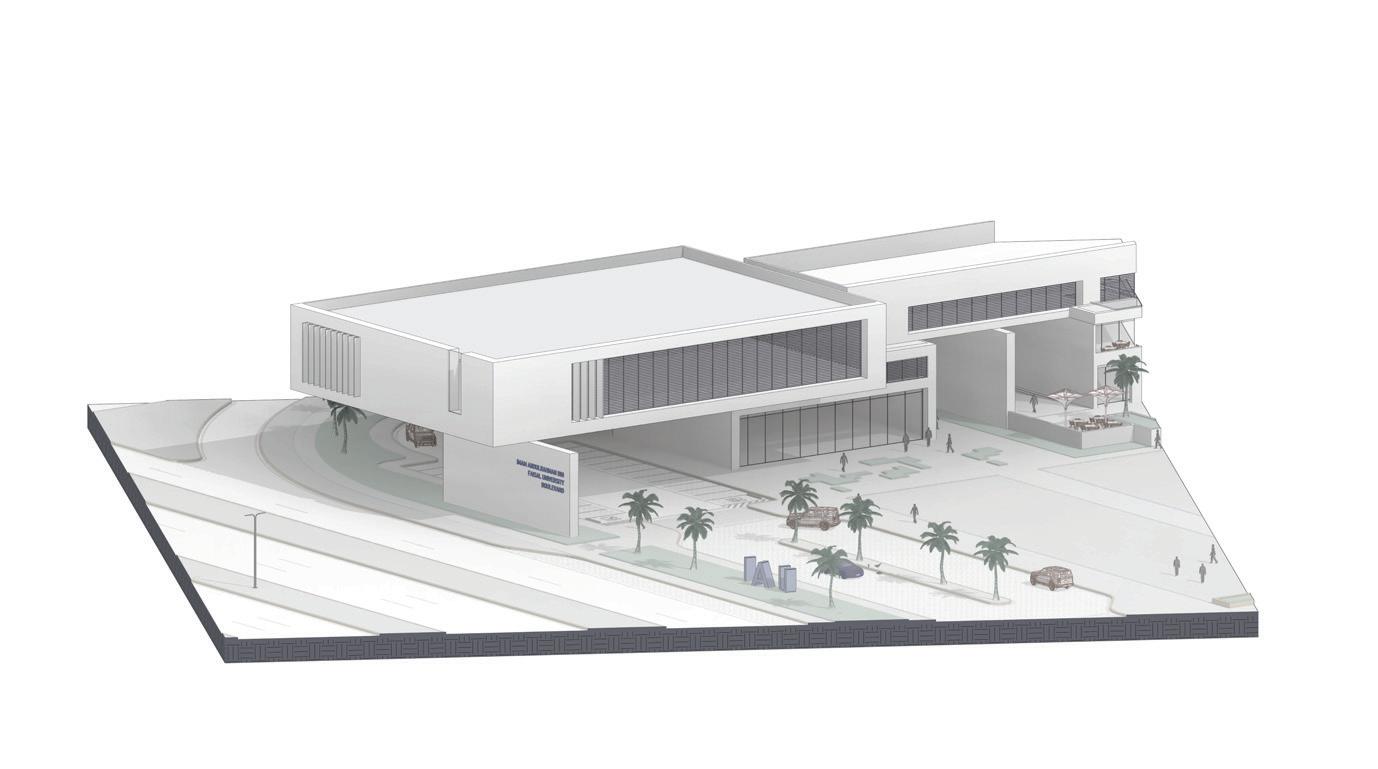
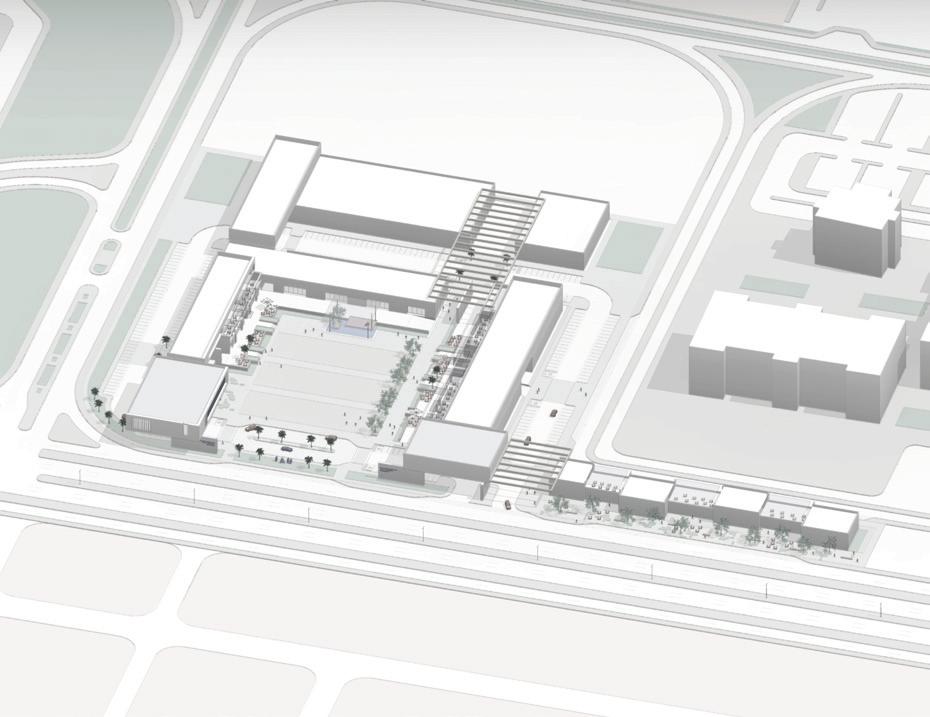
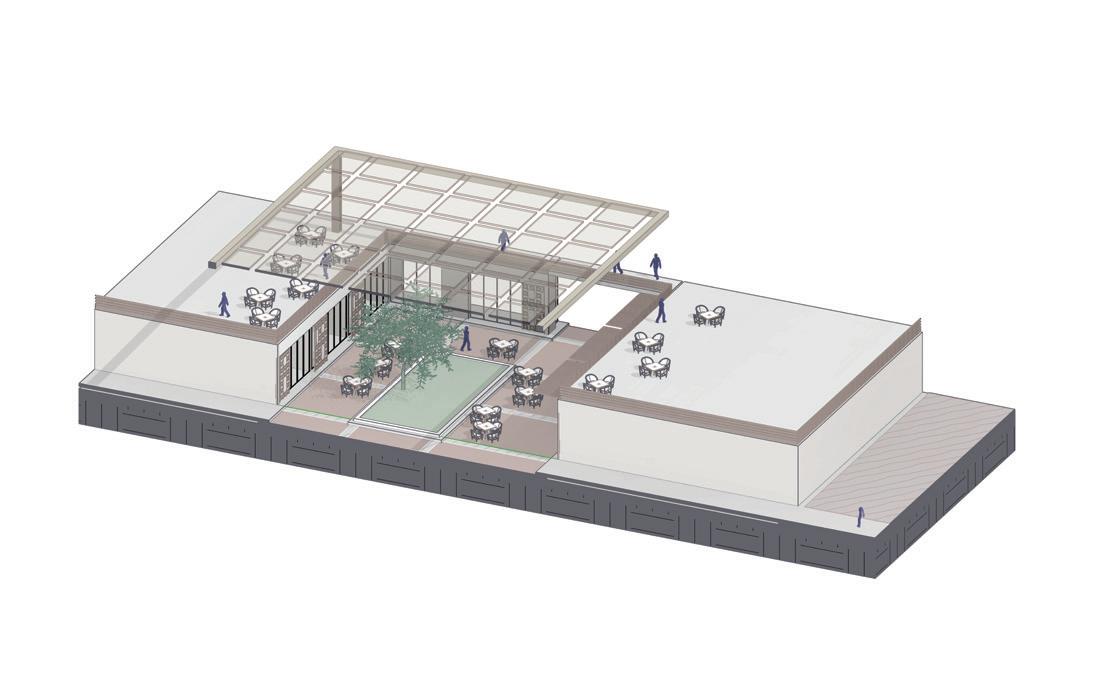
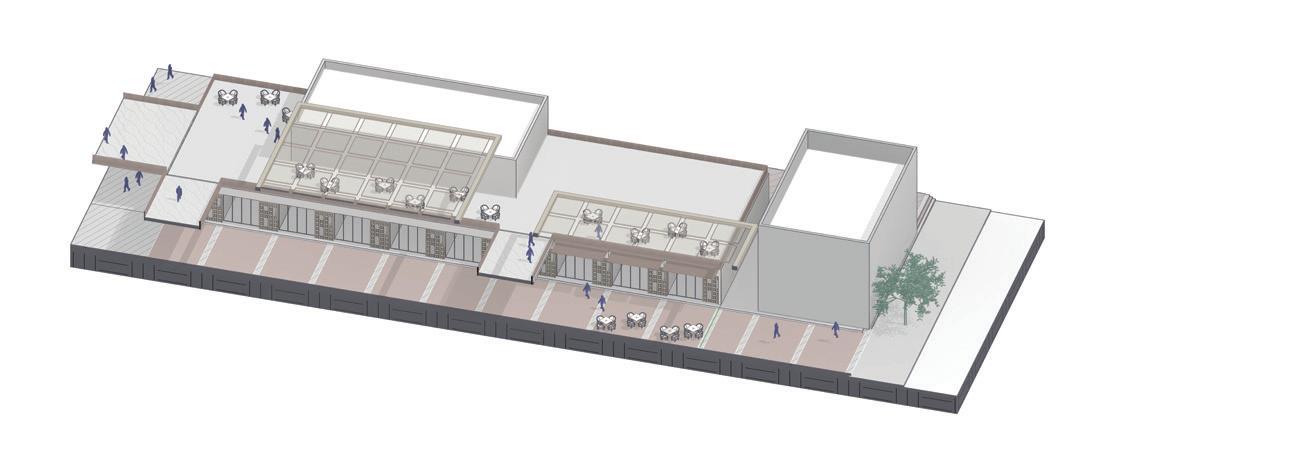
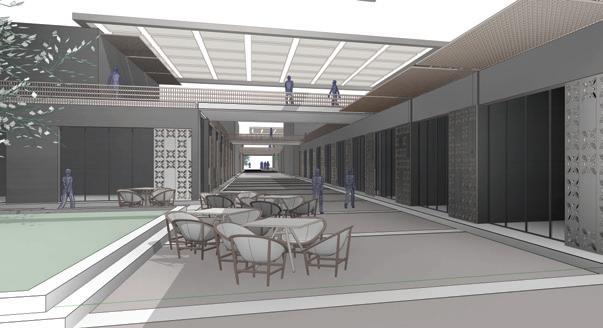
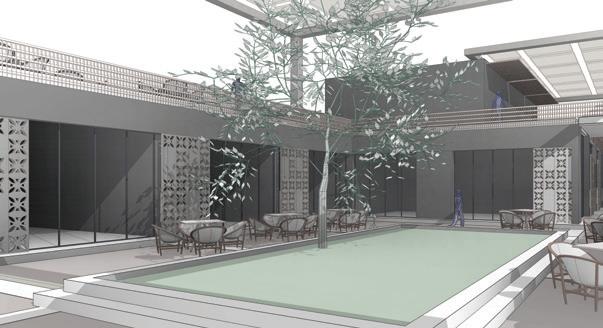

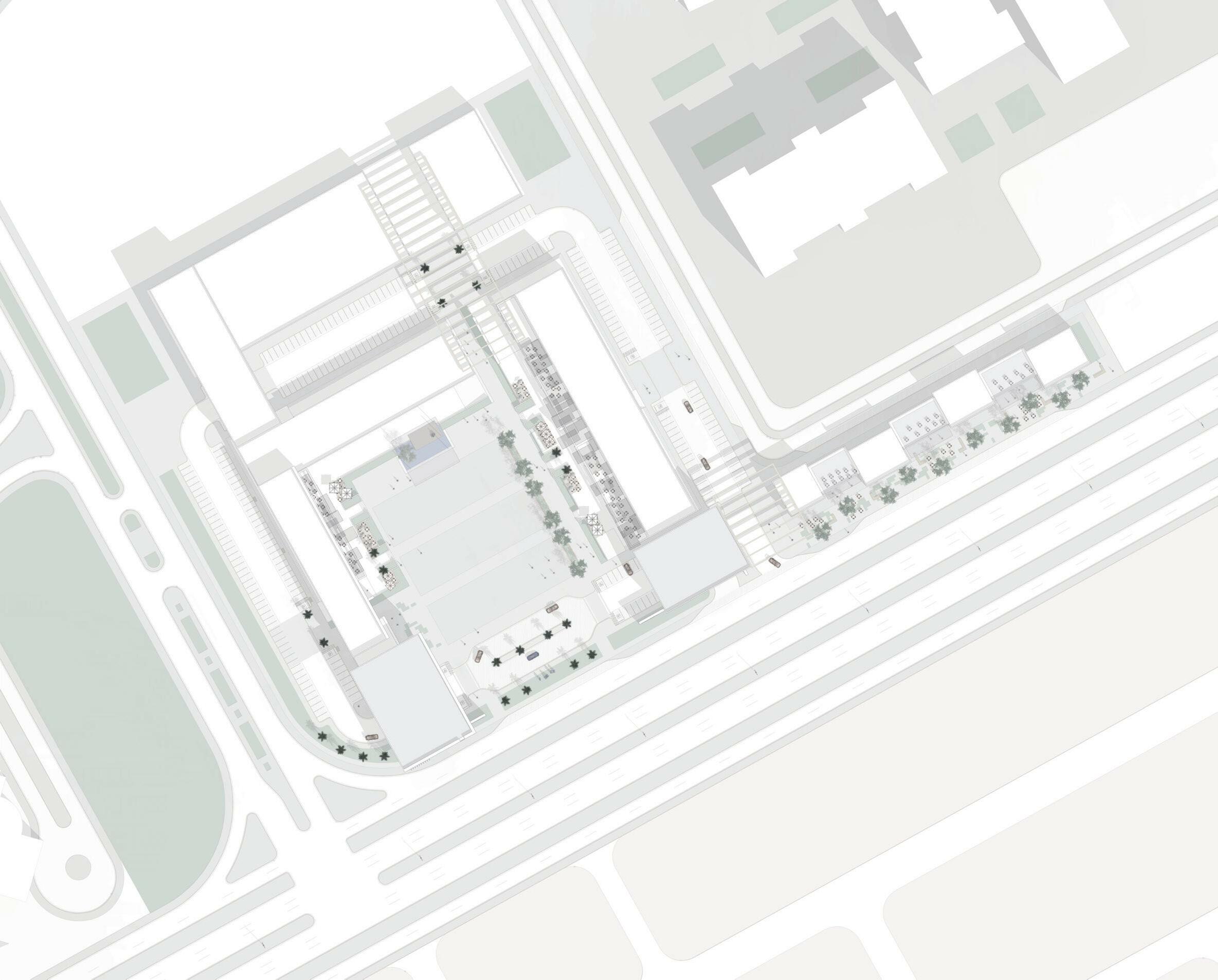
I was assigned to design the university boulevard, along side Arch.Mishal Batyoor, and came up with two proposals. The adminstration Prefered proposal B, unfourtantly plans for the project fell through.

A boulevard surrounds the project which includes car parks, the building is shaped as the letter U, a large multi funtional plaza is surrounded by stores, resturants and a terrace, on the second floor is the offices and student services and at the back is the anchorstore and Cinema. Resturants plased on the east street.
Like traditional souqs, small buildings are scattered on the site, carefully places creating tight allyways and small plazas, a large plaza at the back for the Cinema, most rental spaces are 6x12m. on the second floor are tarraces and offices. drive-thru restur ants plased on the east street.
Cinema Anchor Store Small Plaza Small Plaza Large Plaza Drive-Thru Cinema Anchor Store Doctor’s Clinic Stage Main Plaza Office Space Rental Spaces Student Services Drop-Off Rental Spaces Office Space Chain Resturants
2019 Contract and Drawings
Kobar, Saudi Arabia
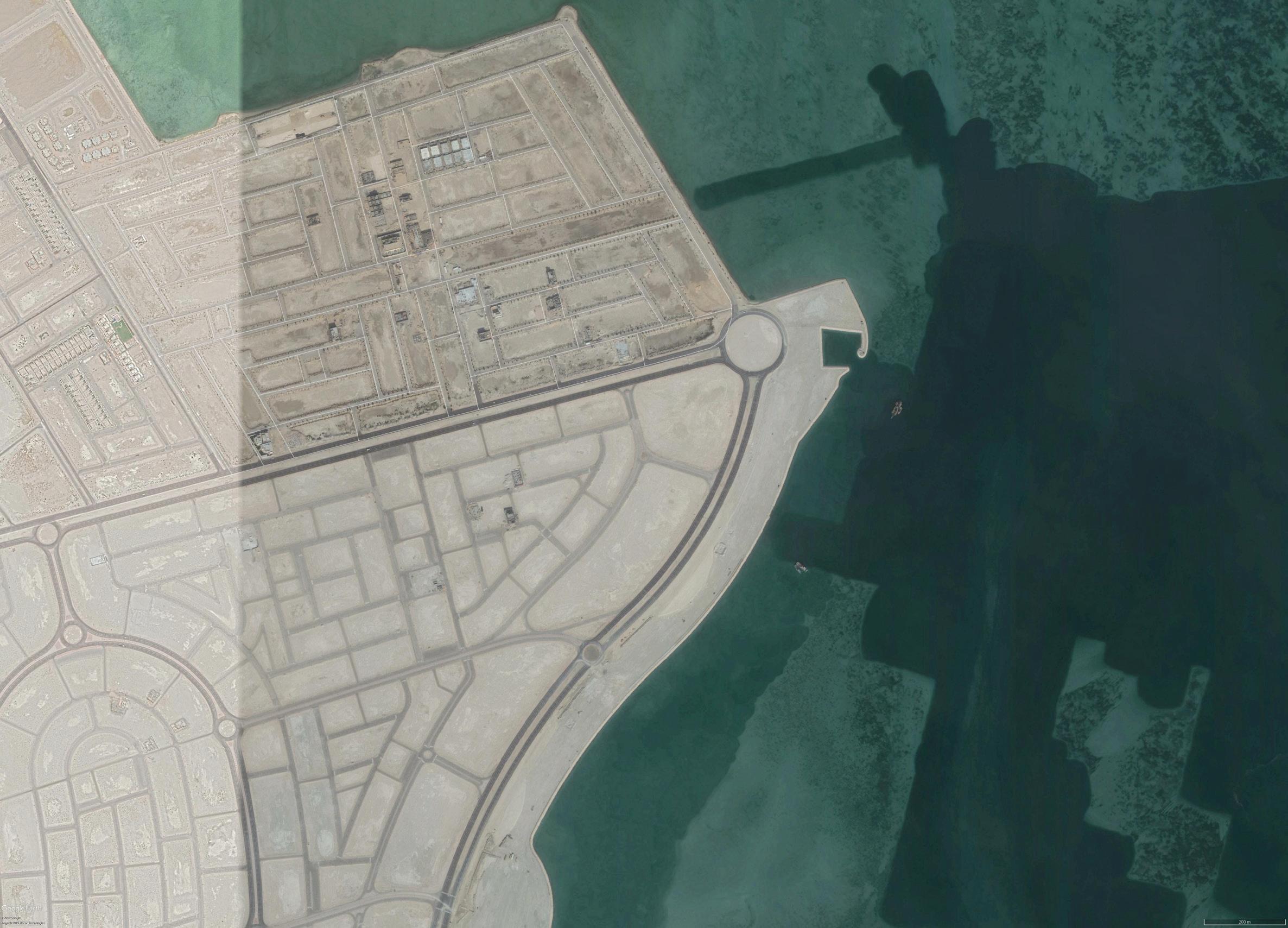
Sculpture
Client requested a design for the roundabout, unfourtantly plans for the project fell through.
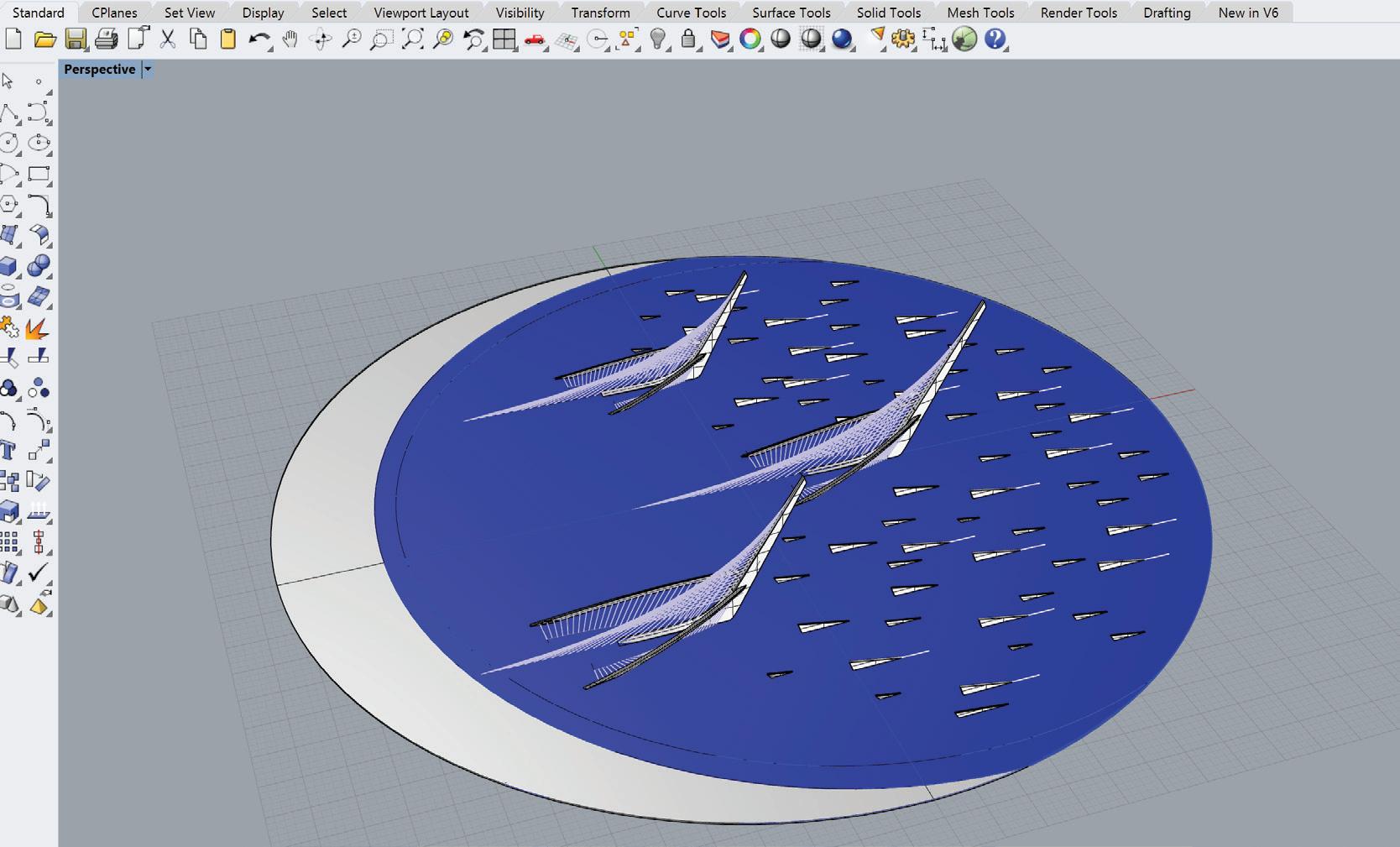
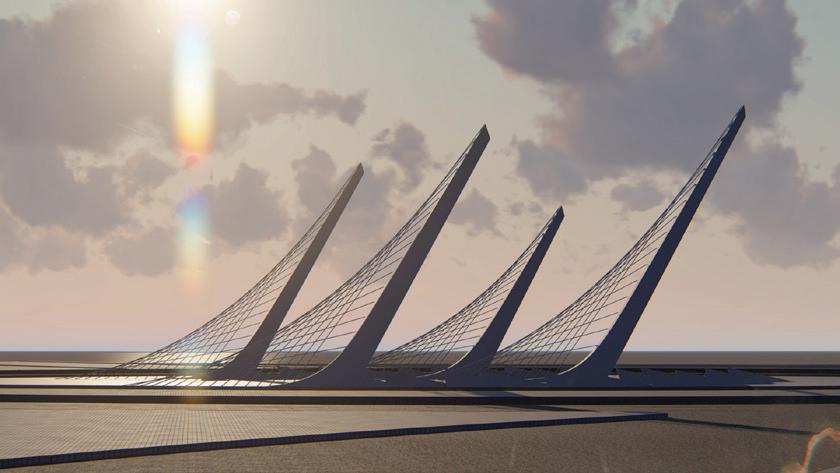


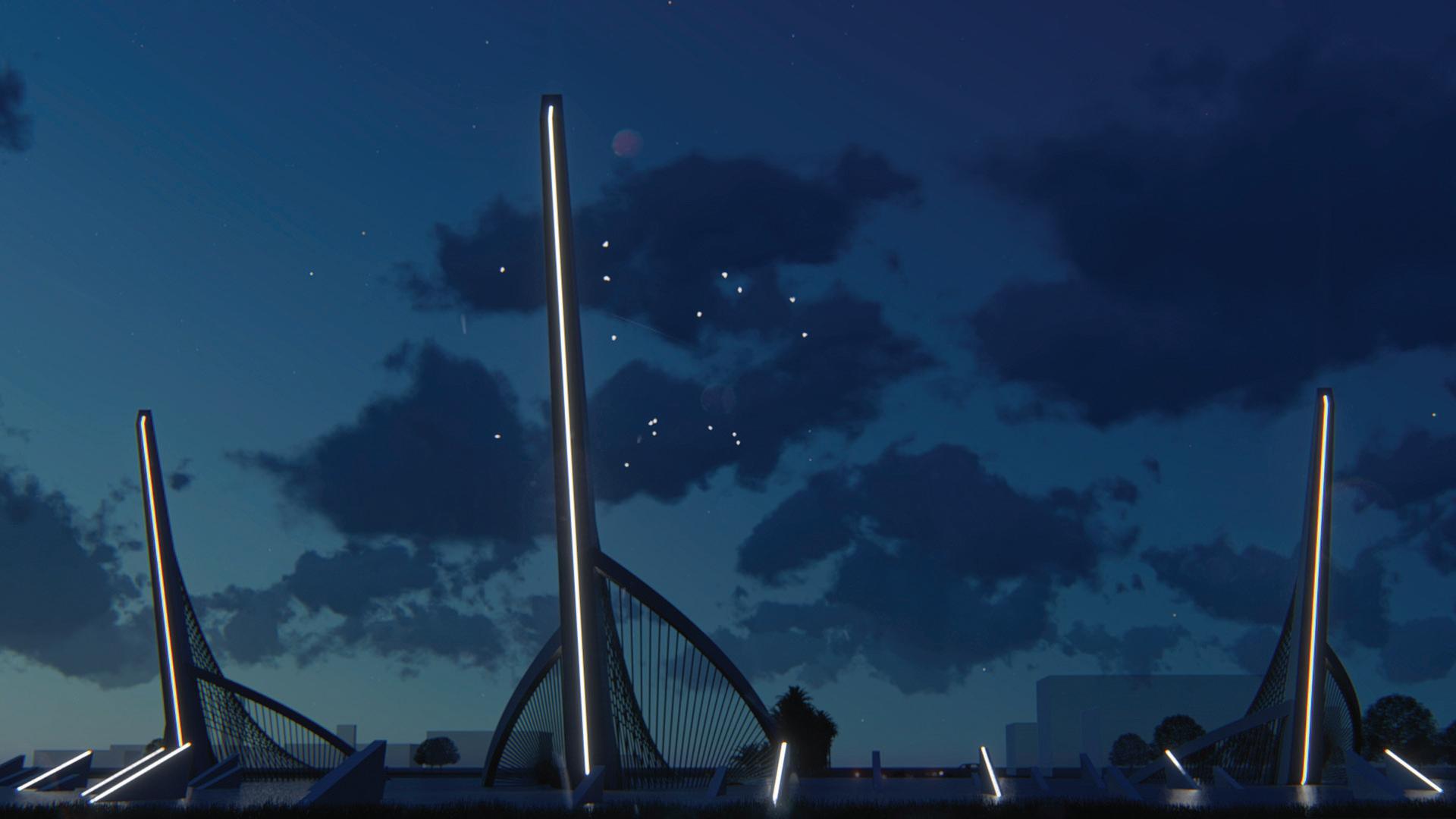
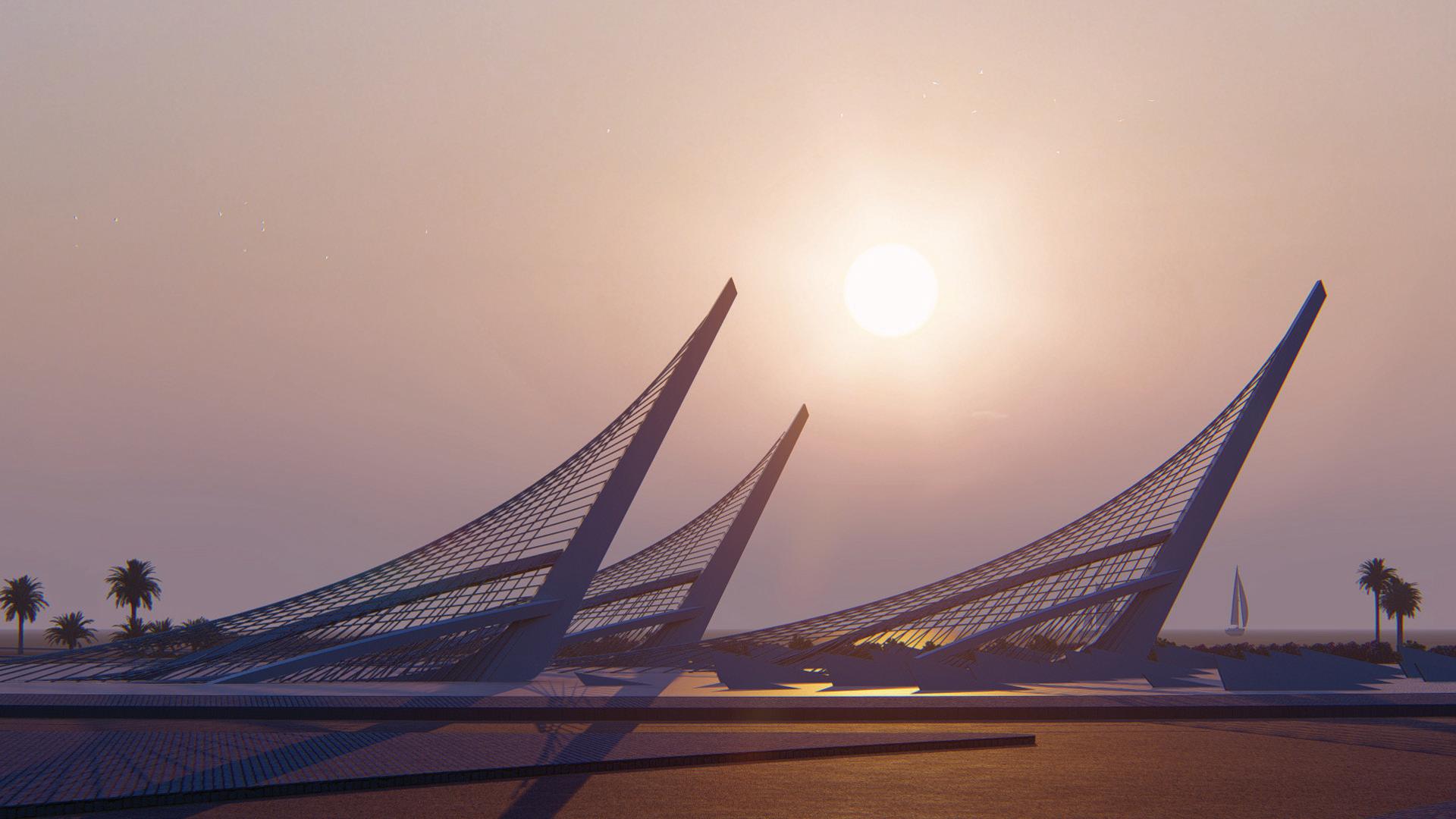
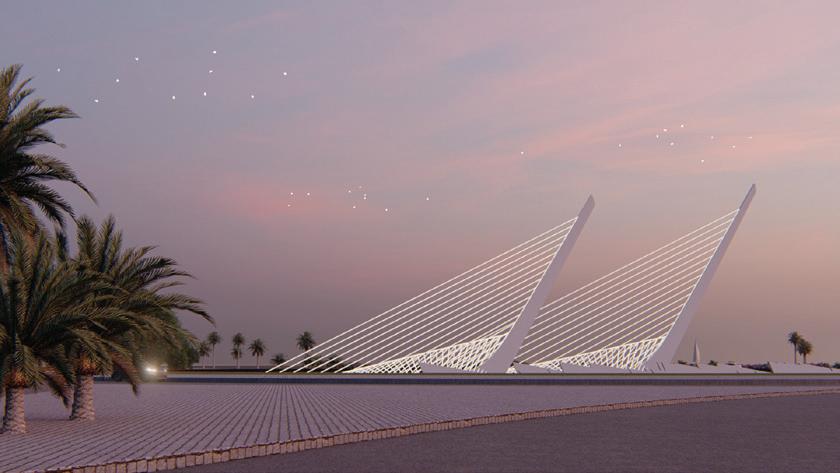 Inspired by the Dhow Arabian boat sailing through the sea, returning home.
Inspired by the Dhow Arabian boat sailing through the sea, returning home.
CAREER PROJECTS
Retal Urban Development Co.

Retal | The Strip
Retal | Masal
Afniah Engineering Consultants
Afniah | School for Girls
THE STRIP
2021-2022
Khobar - Saudi Arabia
7200m2 - Mix-Use Commercial Strip Mall, F&B and Plaza.



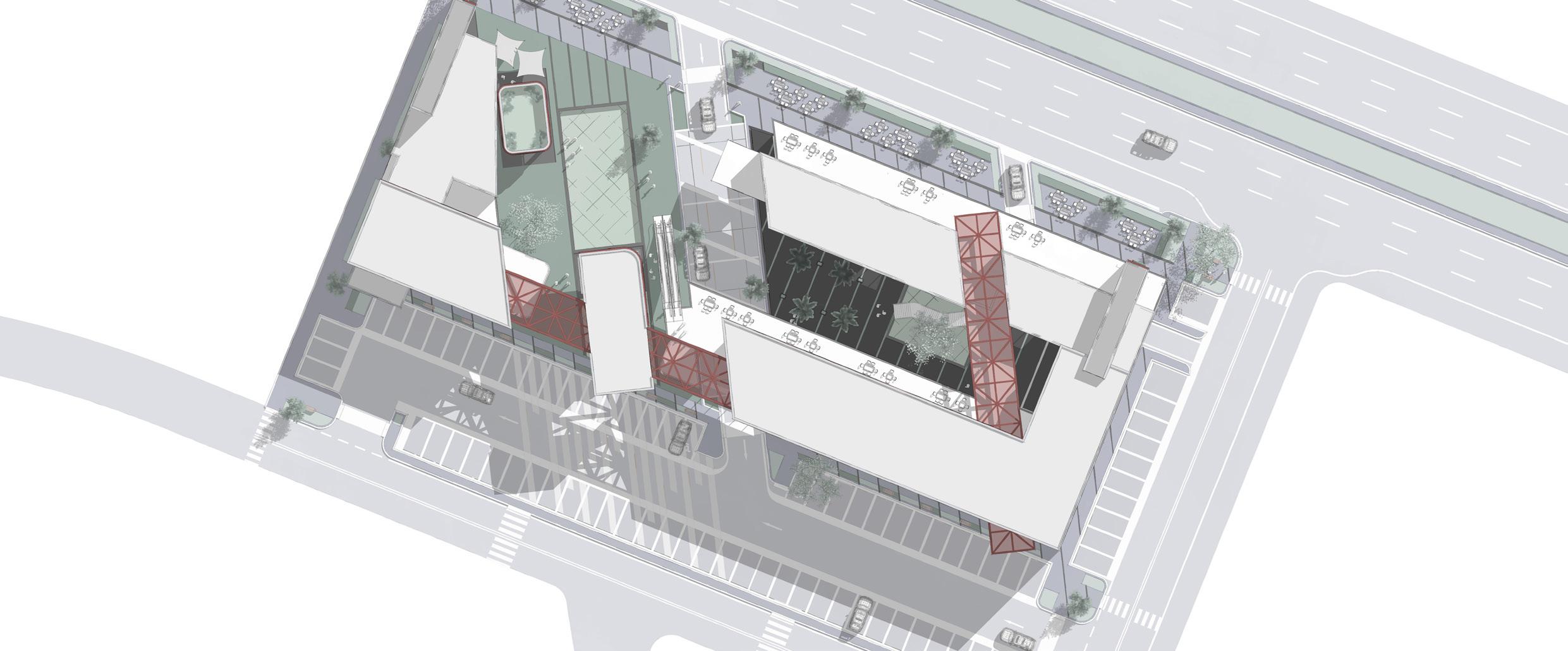
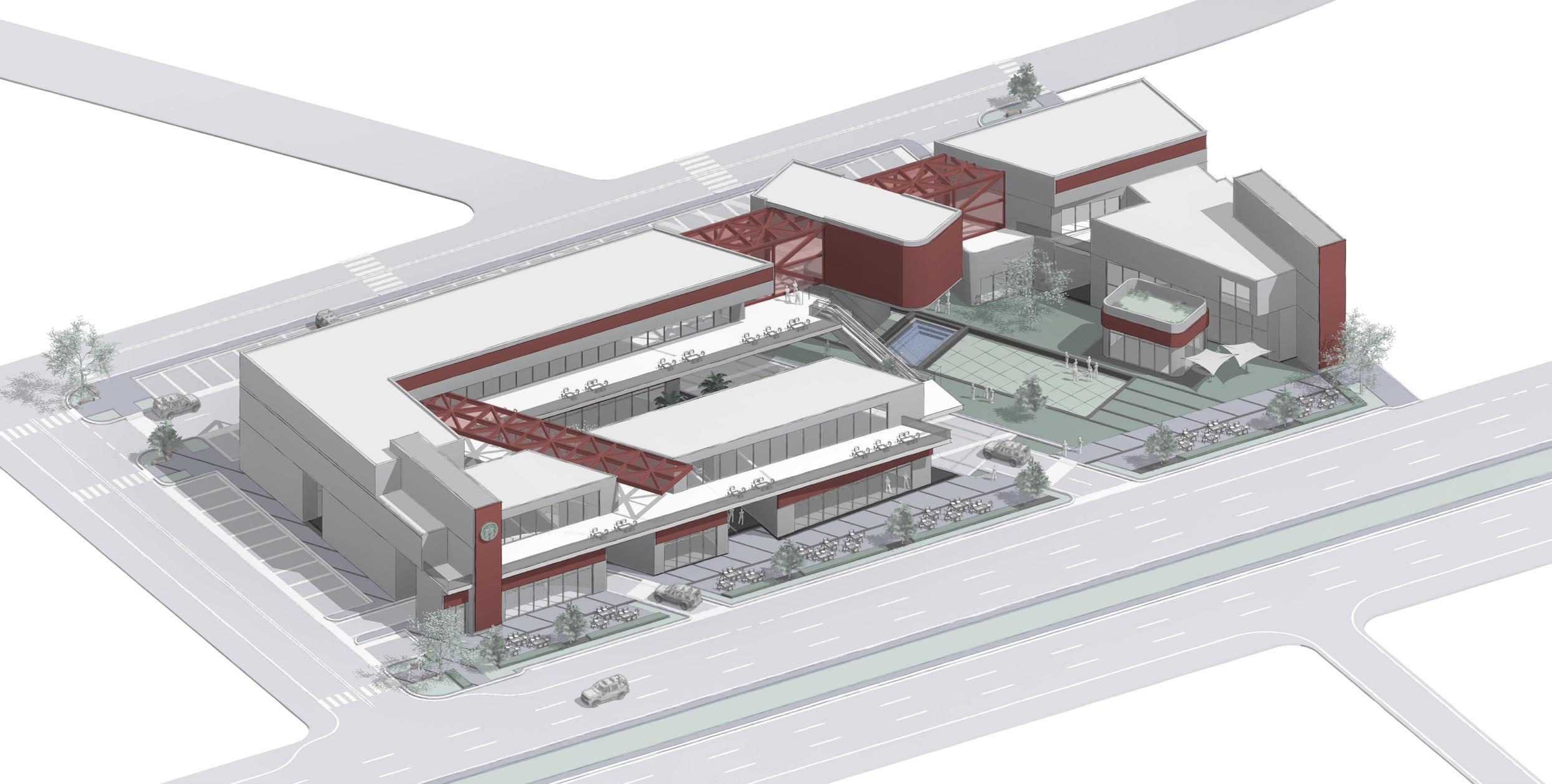
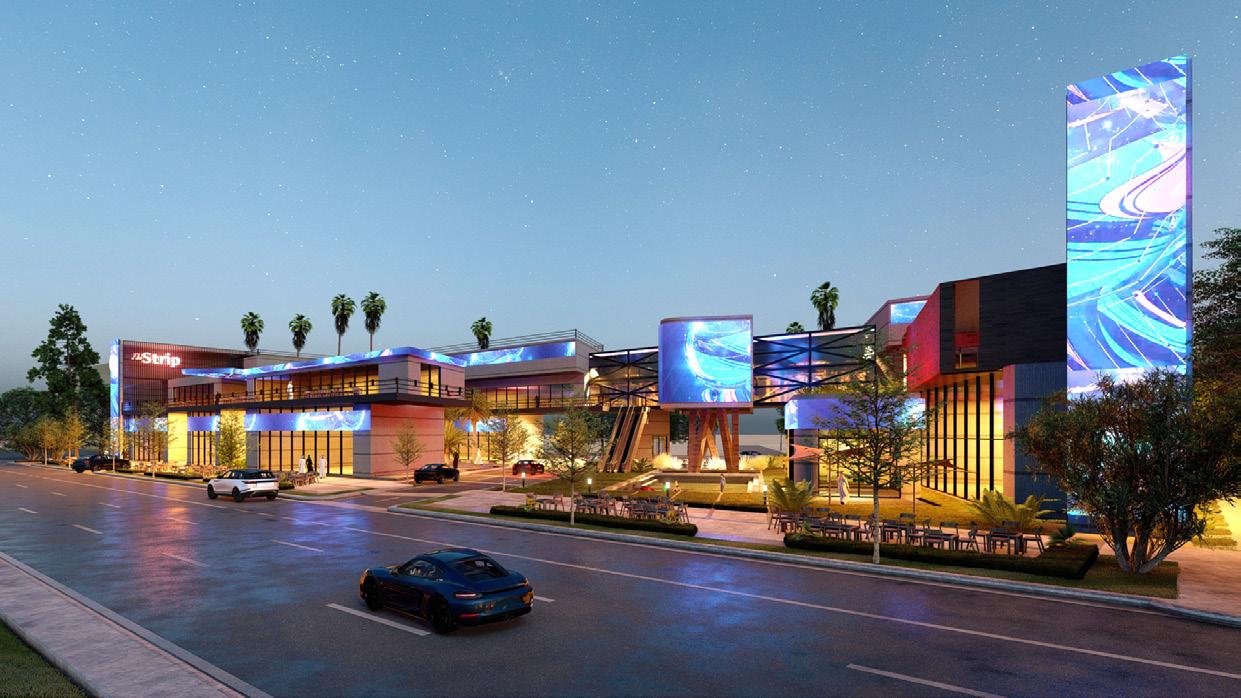
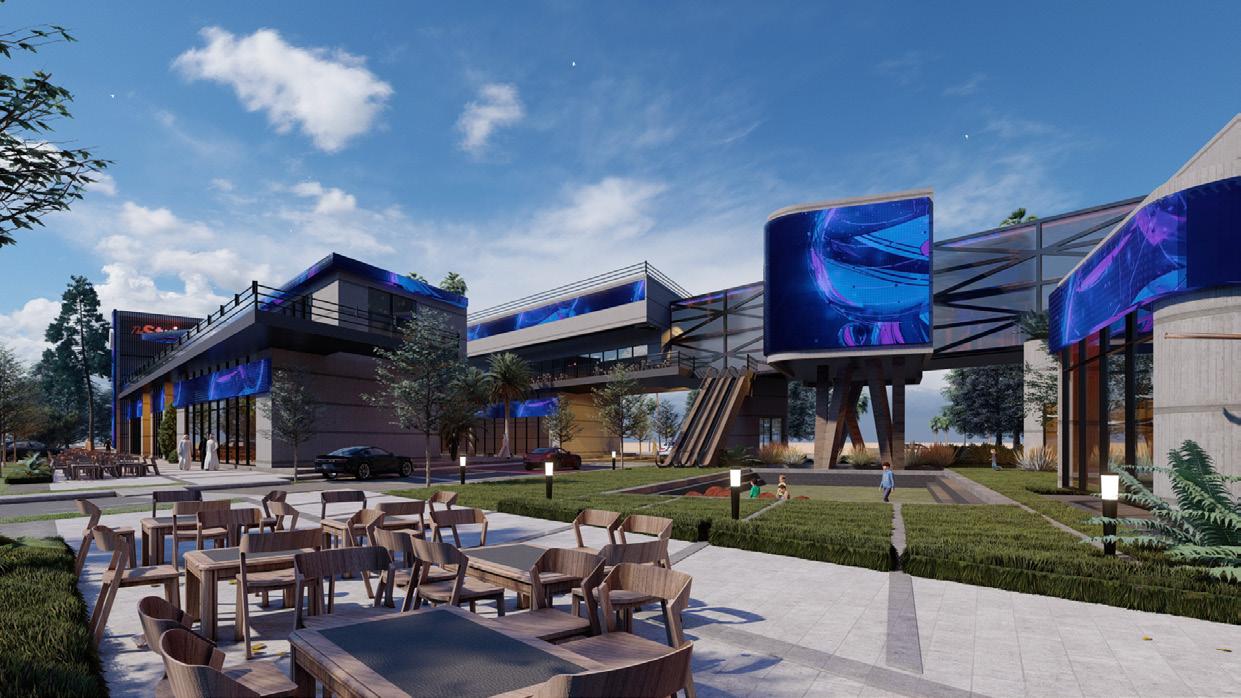
Concept generation and study for Retal, before appointing consultant
Located on Prince Turki Street next to Mövenpick Hotel
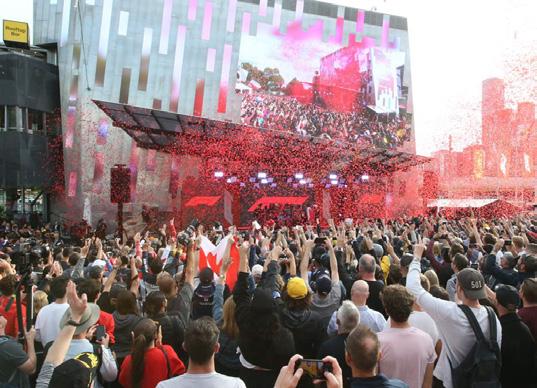
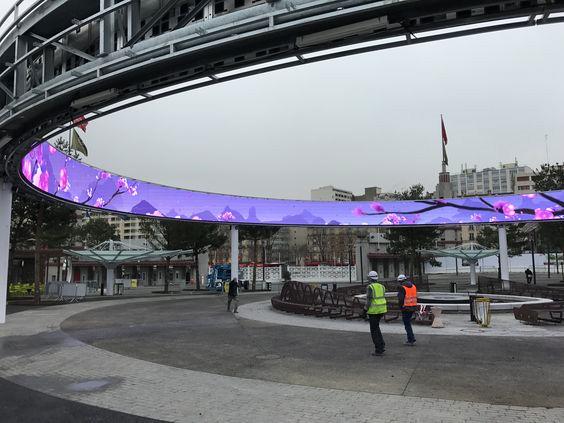
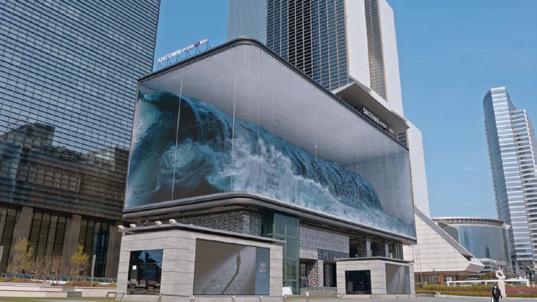
Proposal A - Rejected
Proposal B - Approved
Total Plot 7200 BUA Ground Floor 1703 1st Floor 1876 2nd Floor 1266 Total 4845 Areas Parking 1565 Roads 1159 Parking + Roads 2724 Landscape 2773 Sports Center 731 F&B 4114 Parking Spaces 81
MASAL
2021-2022
AlHasa - Saudi Arabia
24,000m2 - Mix-Use Commercial Outdoor Mall, F&B and Sports Center.
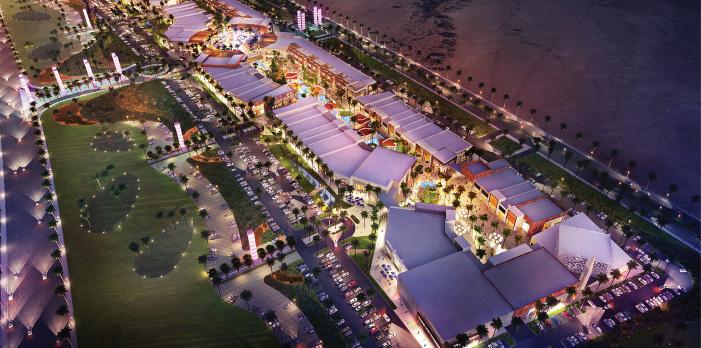


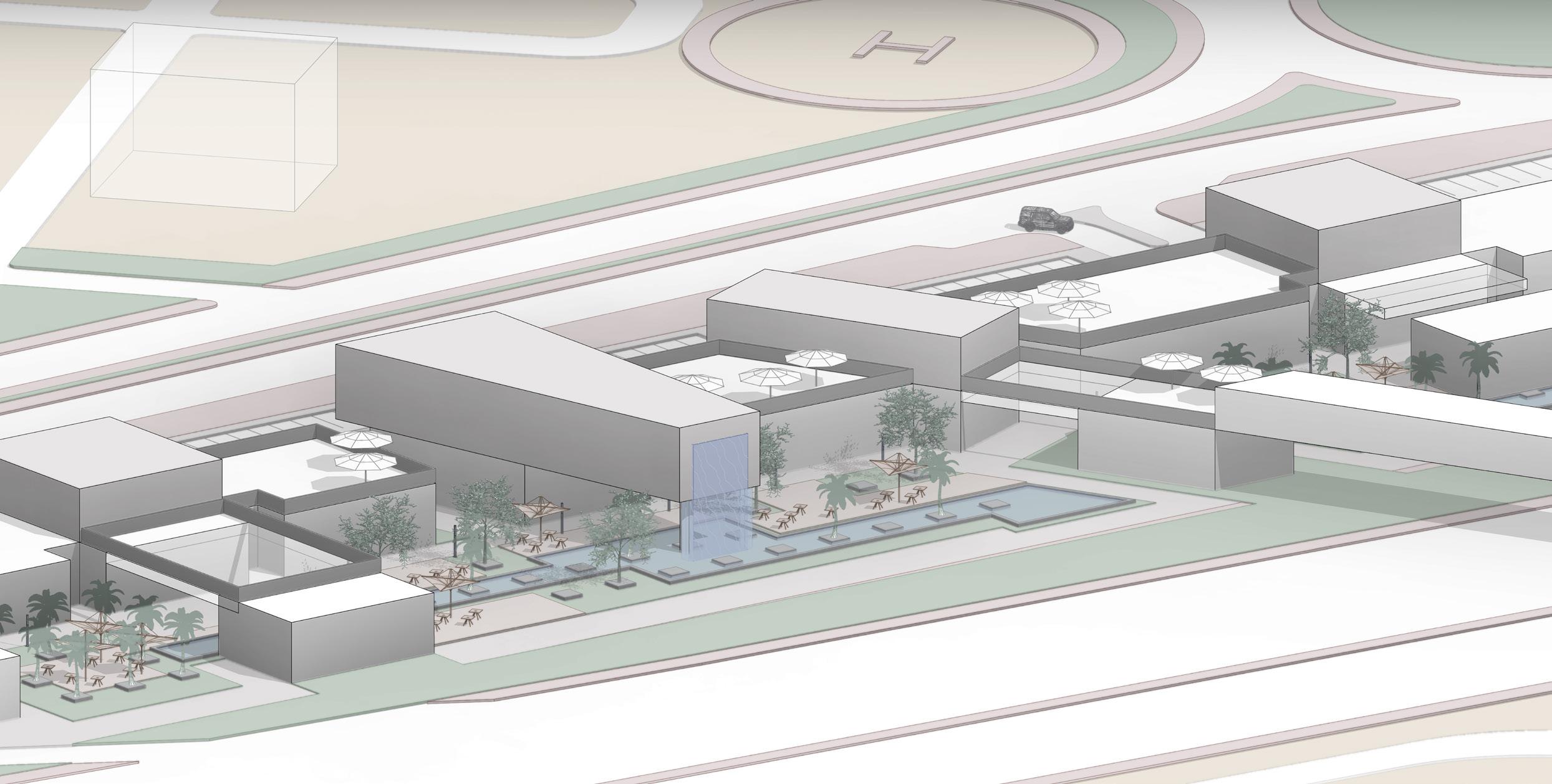
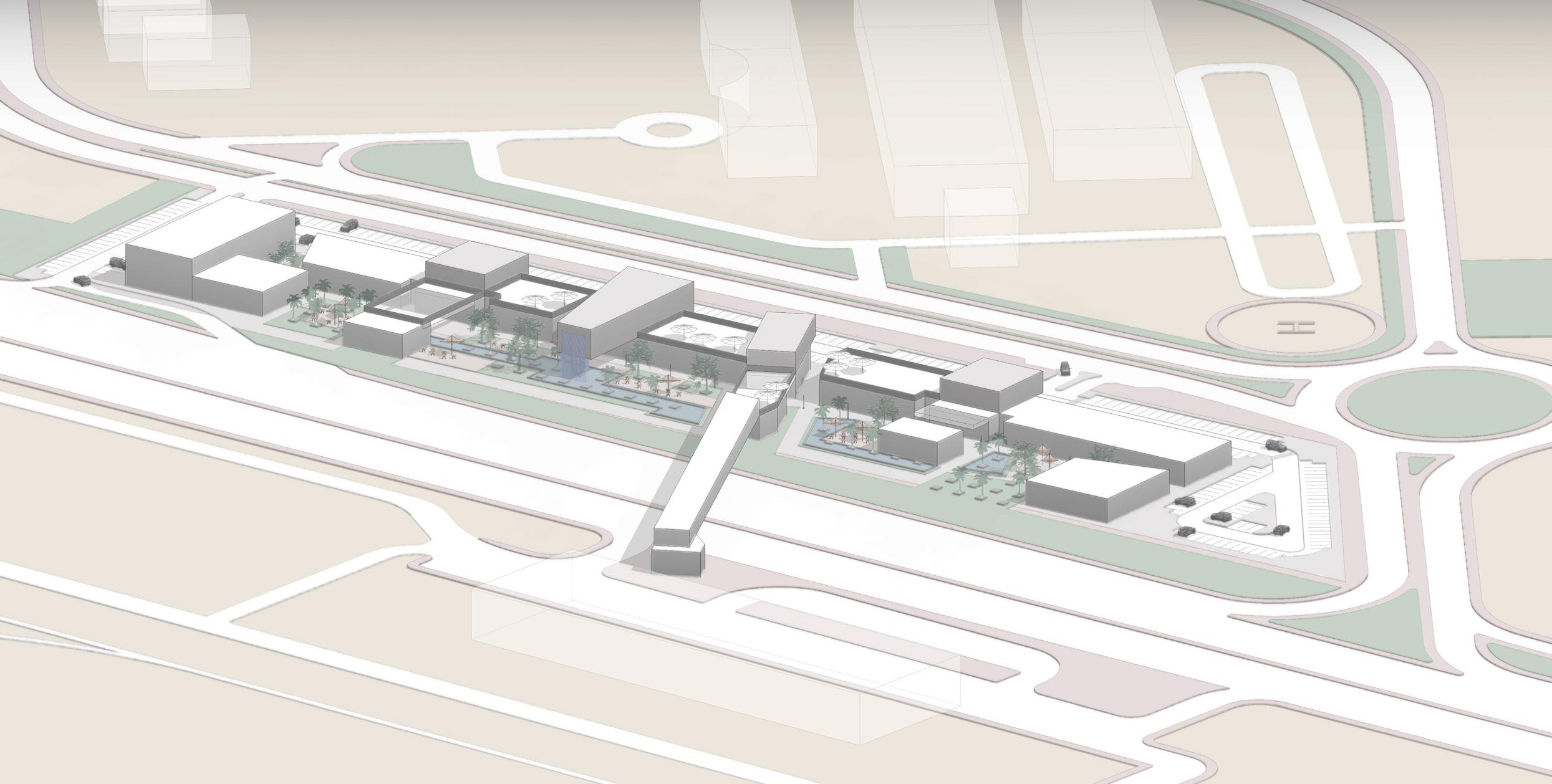
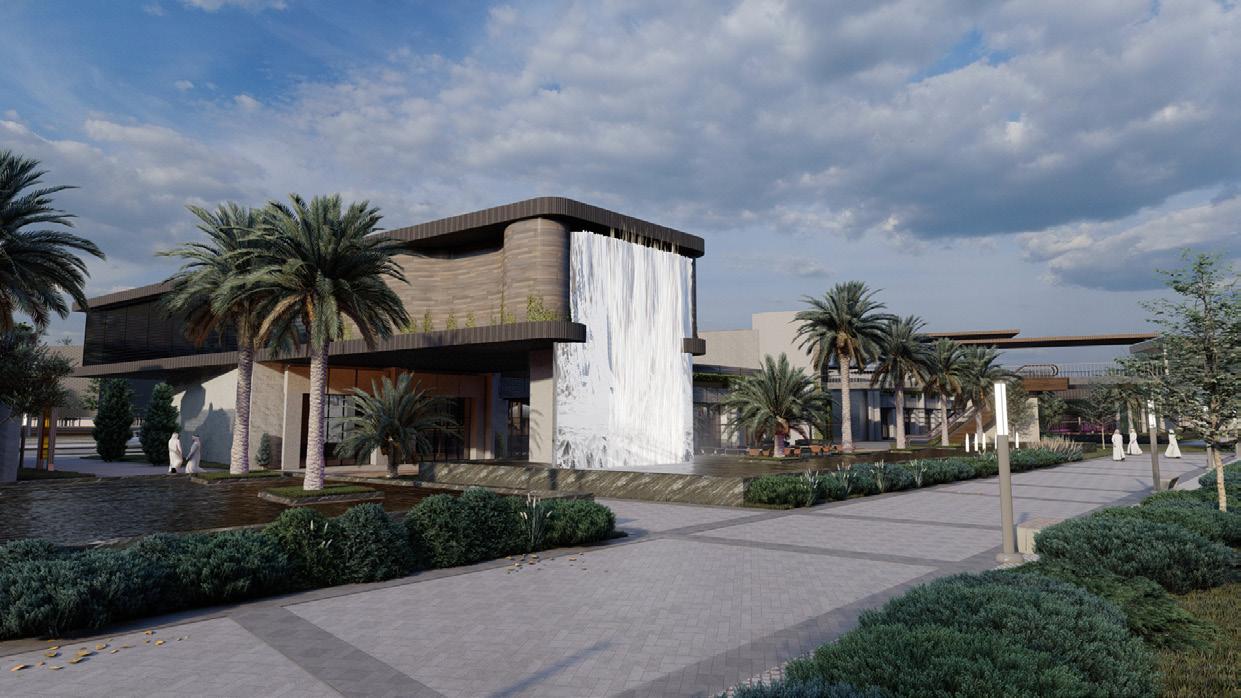
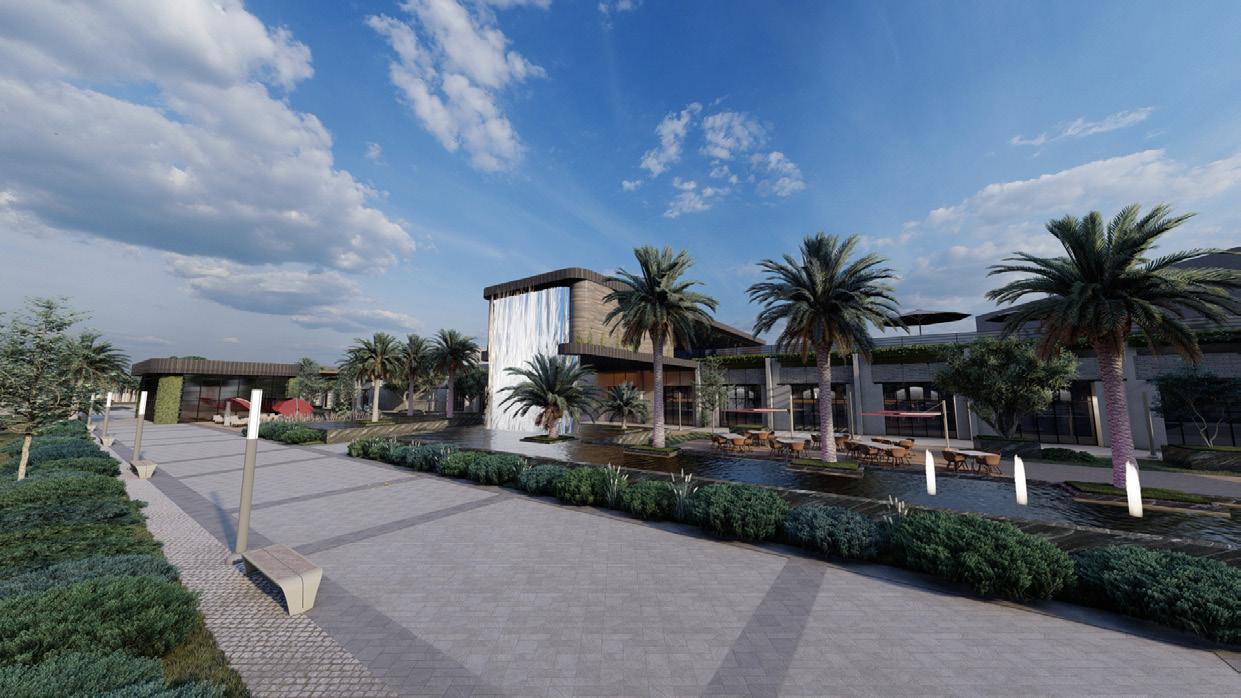
Concept generation and study for Retal, before appointing consultant
Located next to AlHasa Rail Station
Land coverage 25%
Total footprint 6000m2
Landscape Area: 10500m2
Parking Area: 7500m2
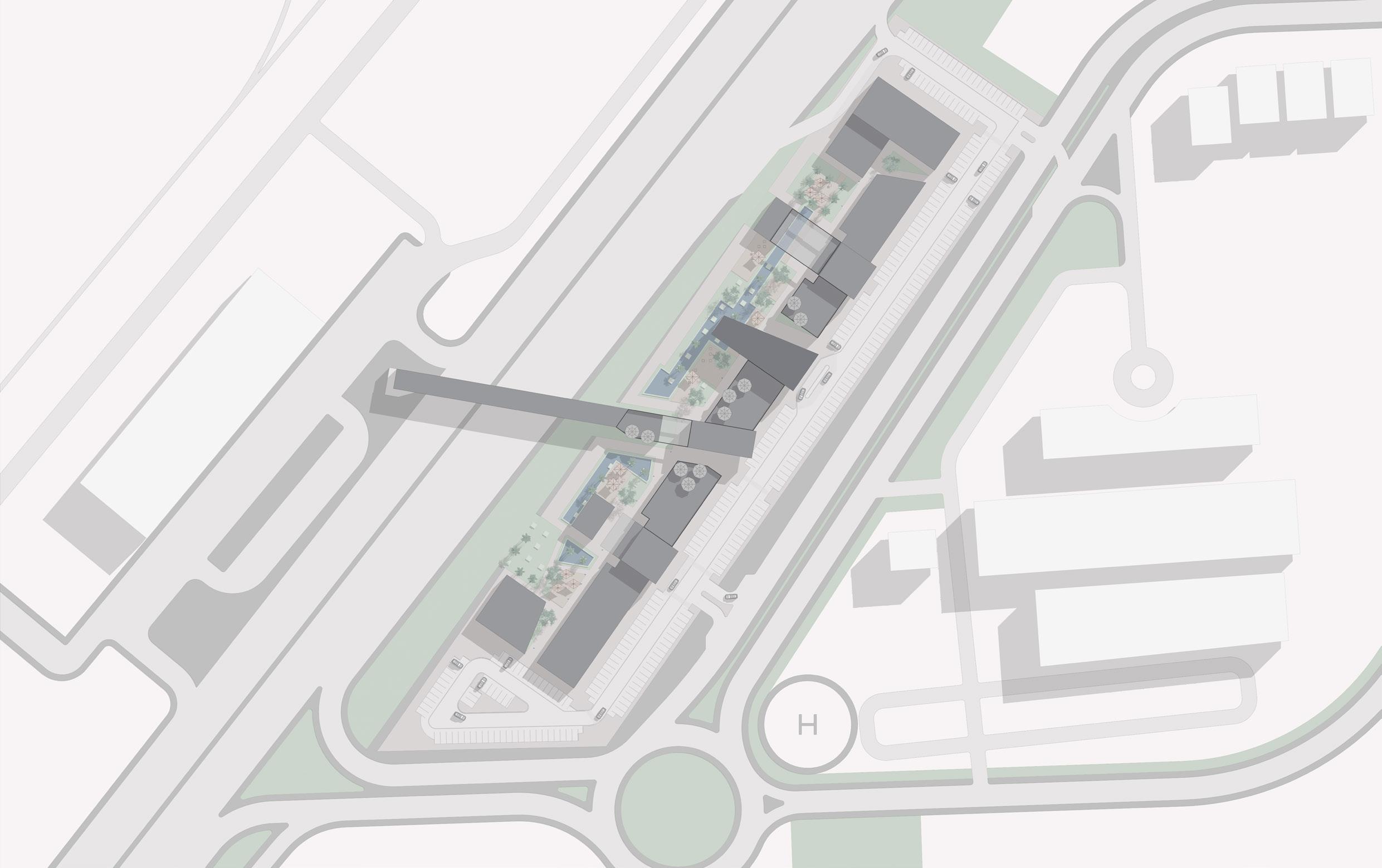
carparks: 291
Total BUA: 8090m2
GLA: 7360m2
Retail and F&B
Ground: 5280 m2
Level 1: 1360m2
Sports Center Ground 720m2
Bridge 730m2
THE RESORT (RITZ-CARLTON)
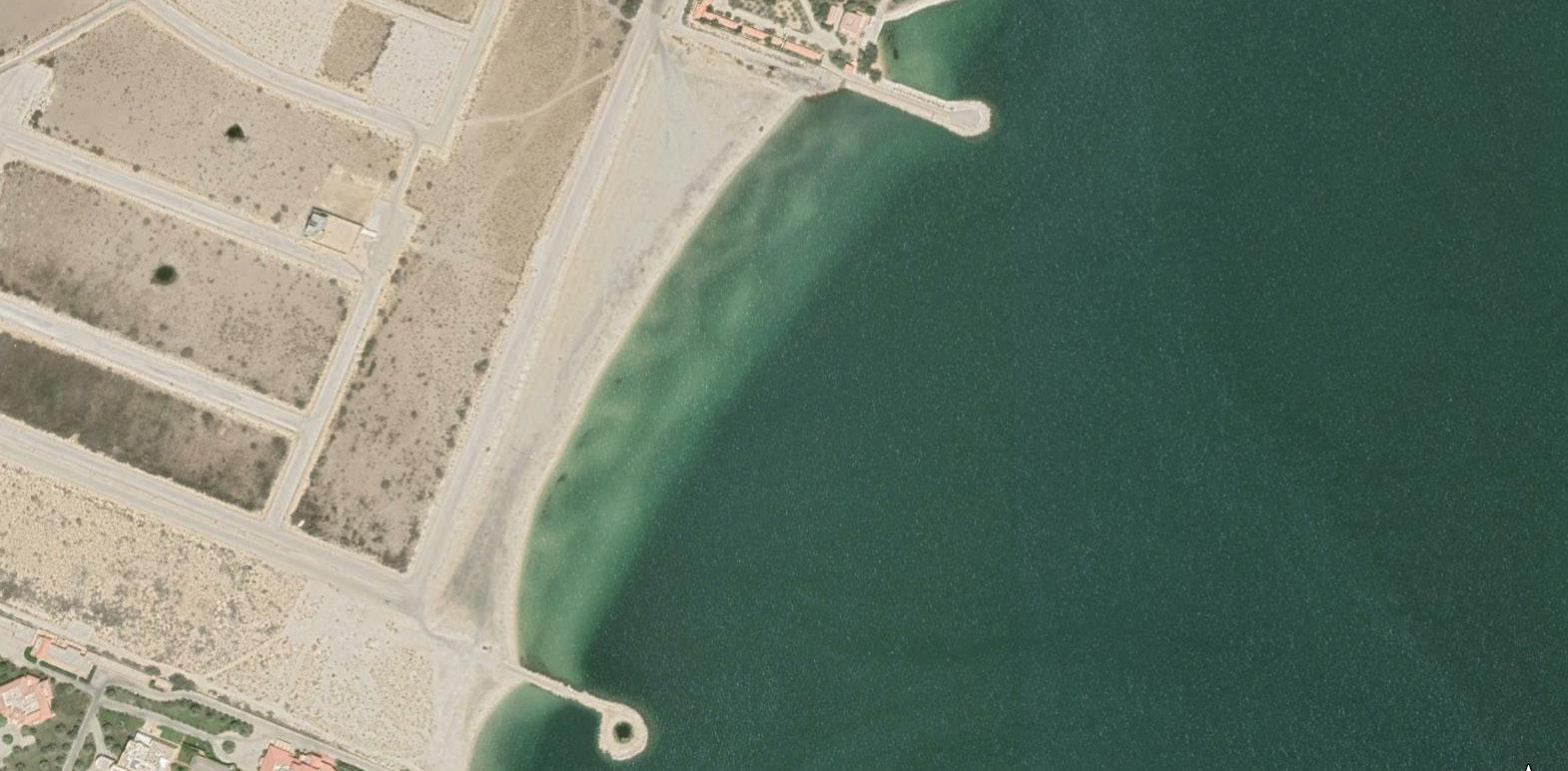
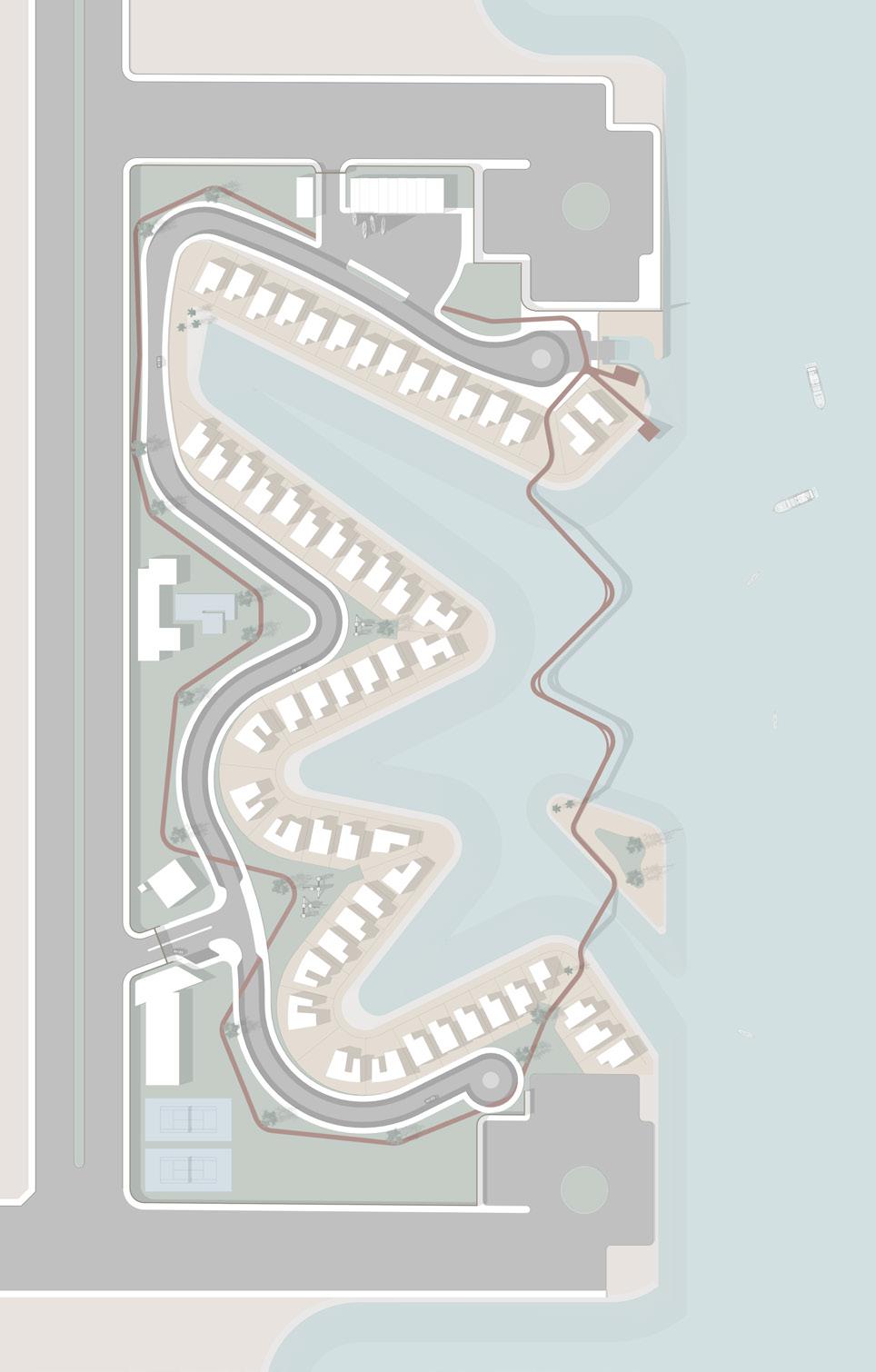
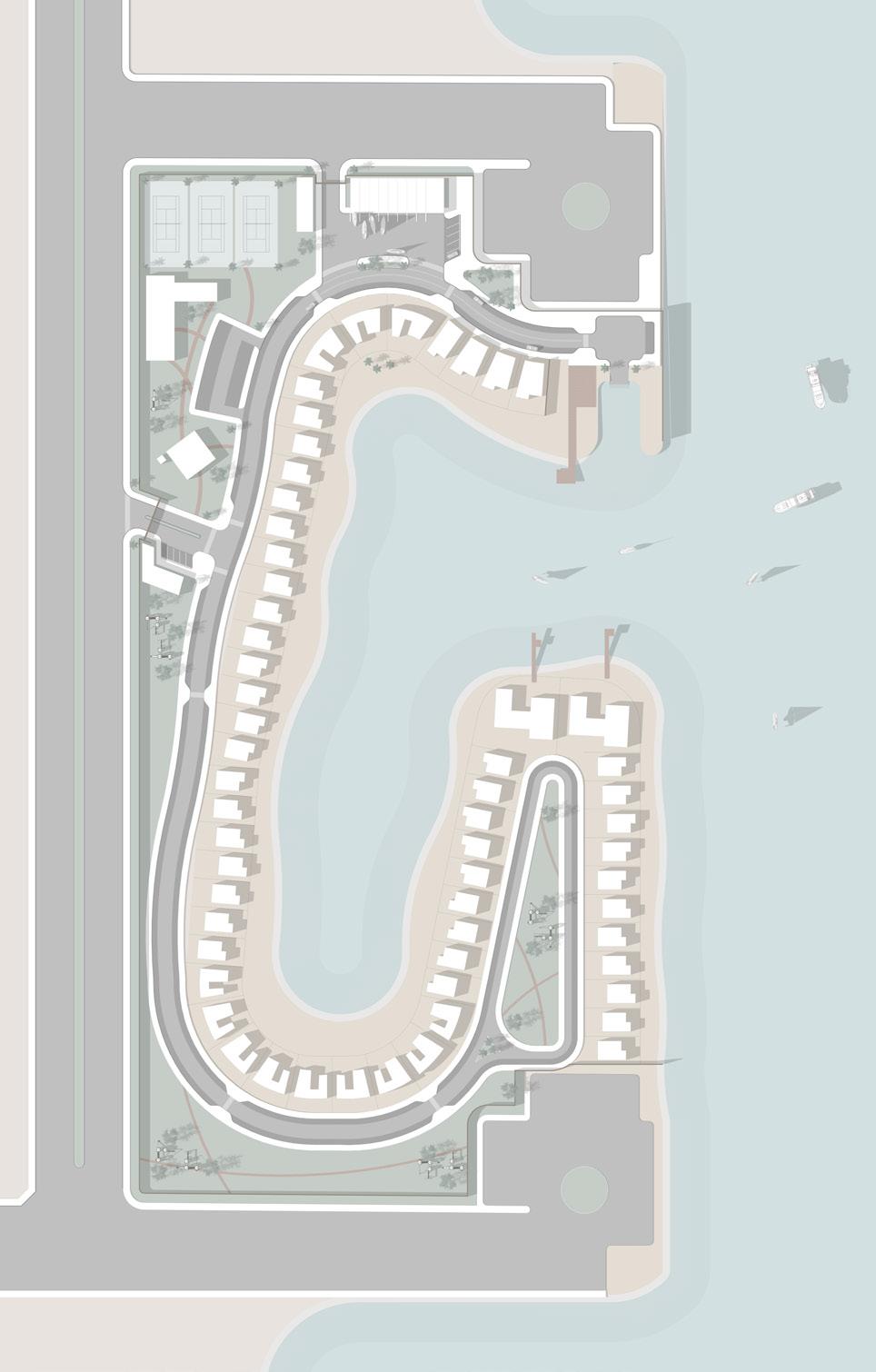
Early Concept generation and study for RETAL, before appointing lead consultant
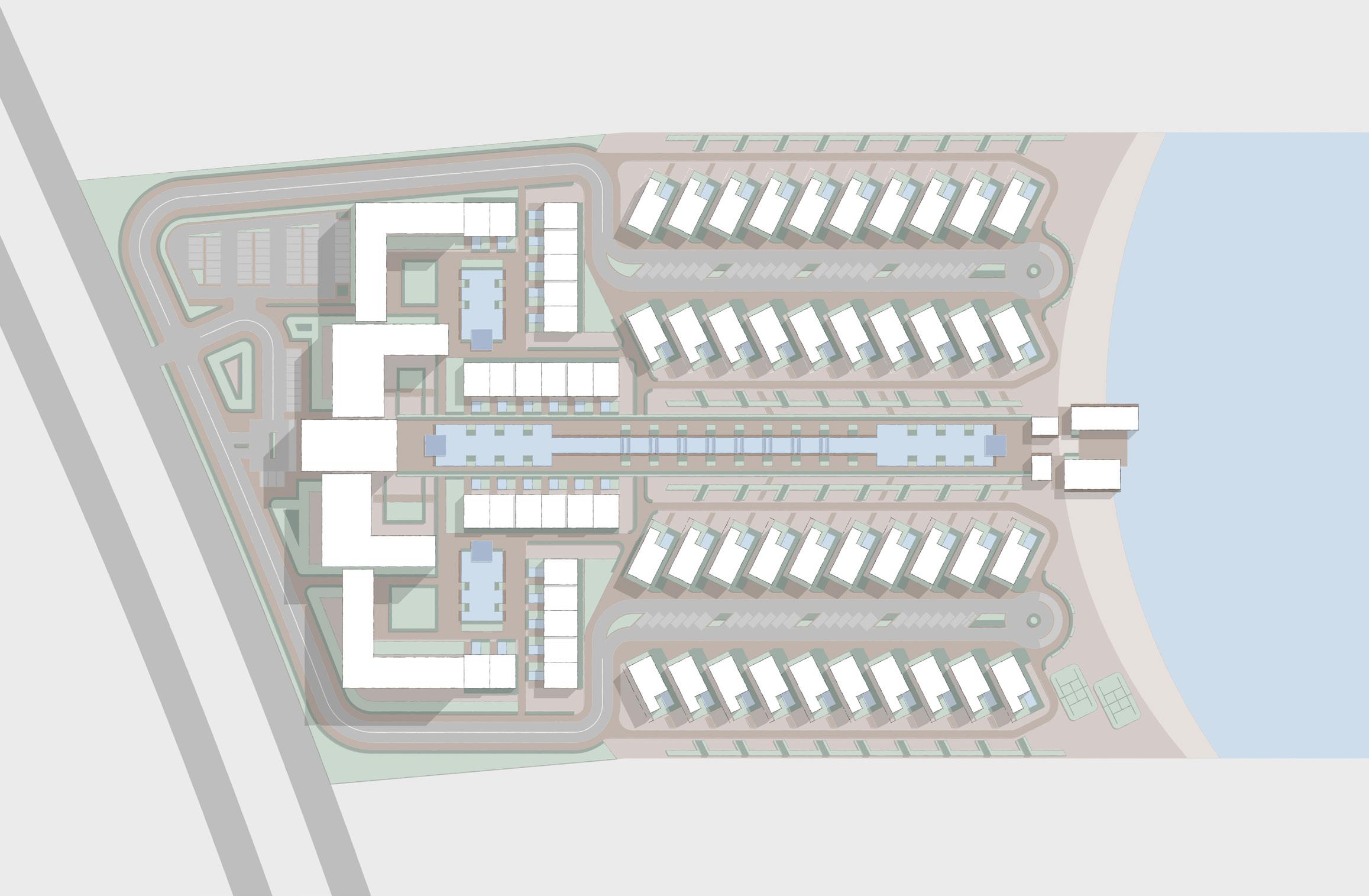

2022
AlKhobar - Saudi Arabia
Met with the client after the office finished the floor plans to redesign the Elevations on sketchup. 3D Renders were created to show the client the new elevations. The Villa is currently Under construction
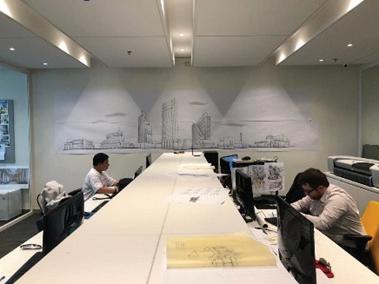
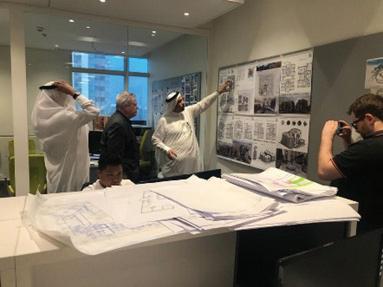
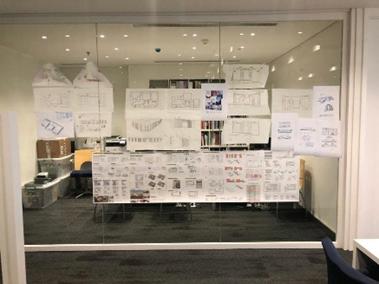

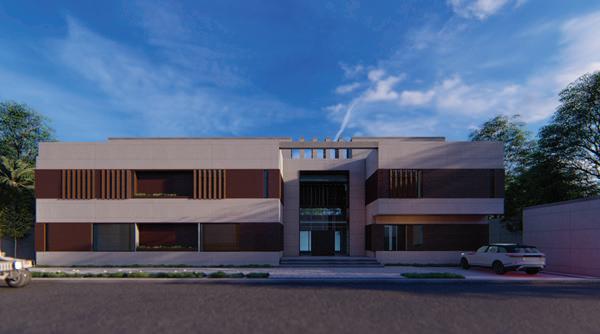


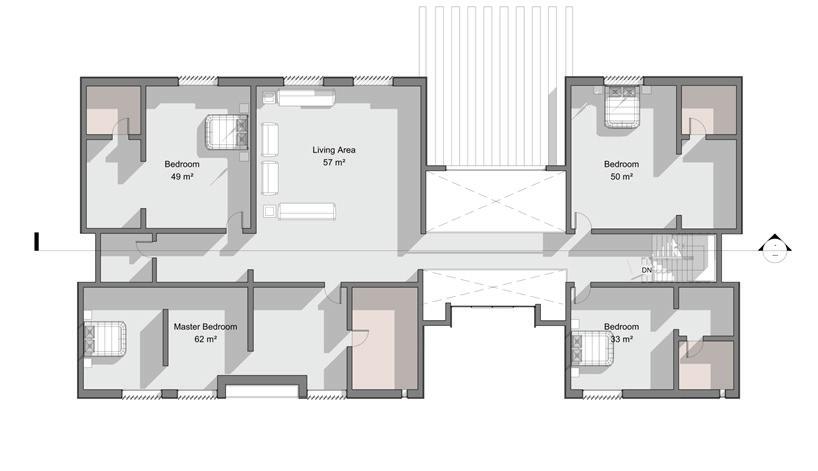


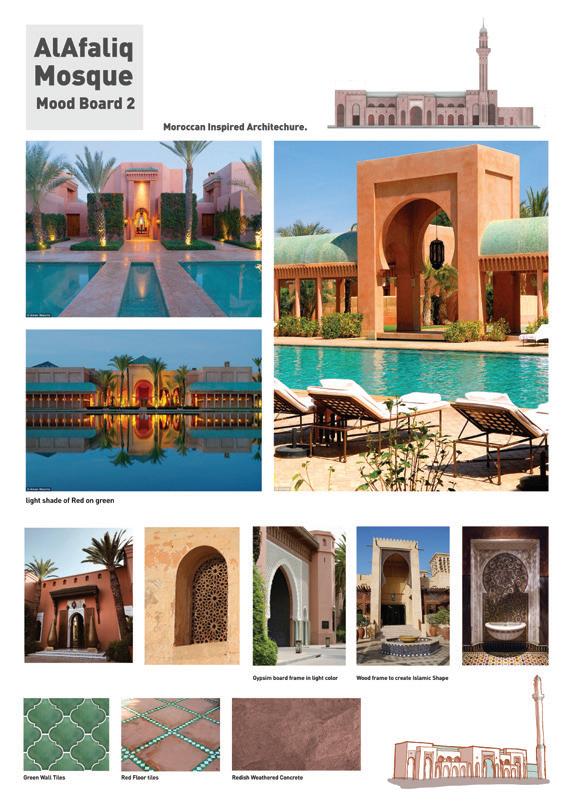
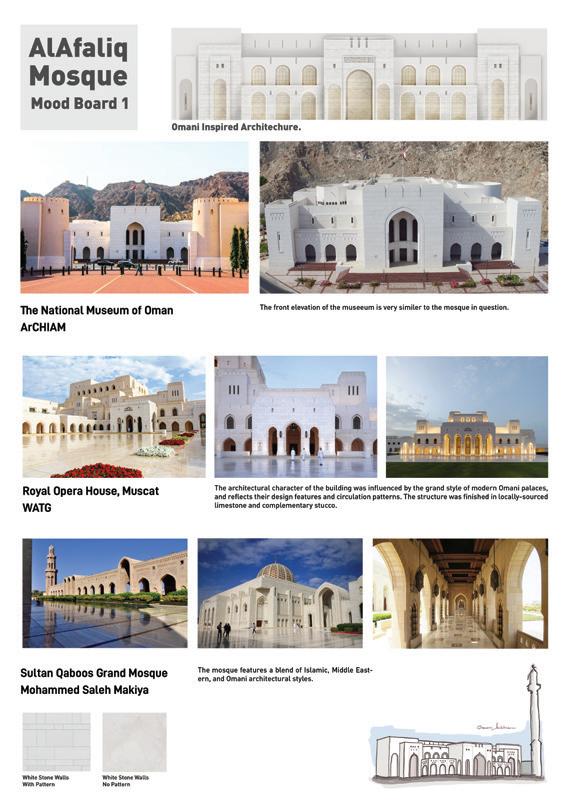
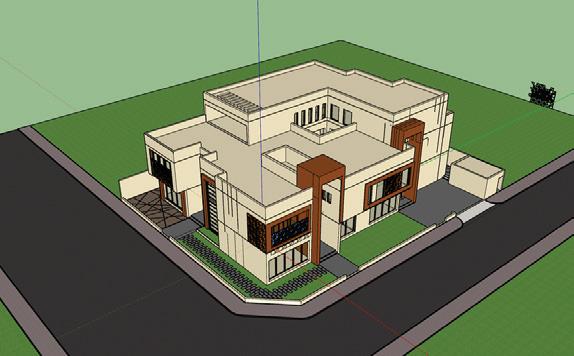
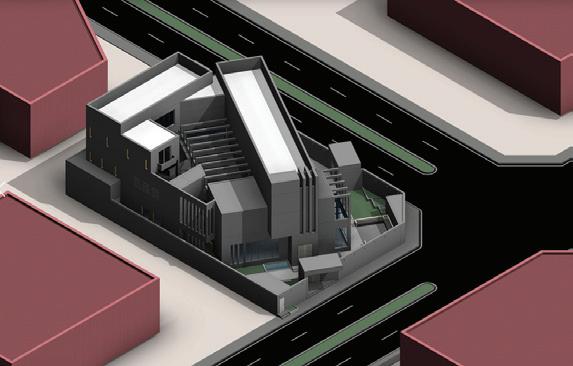

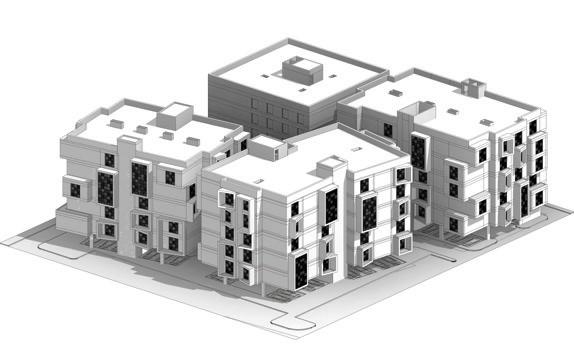

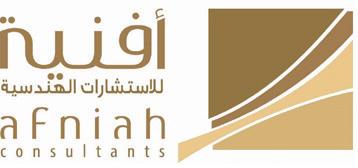



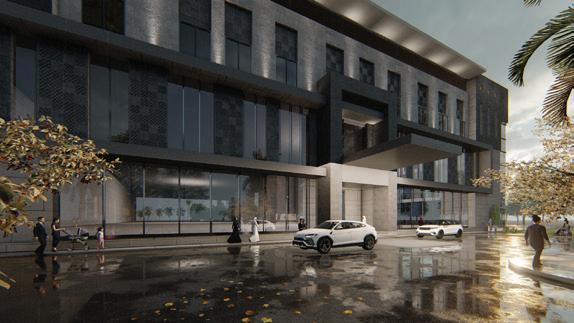
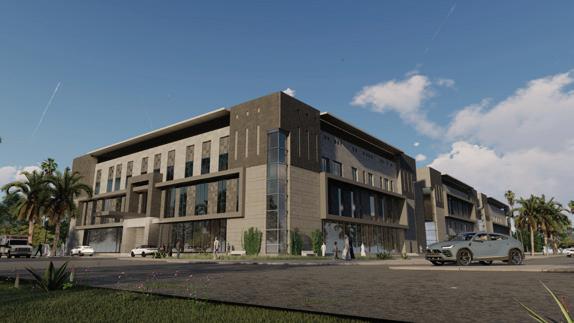


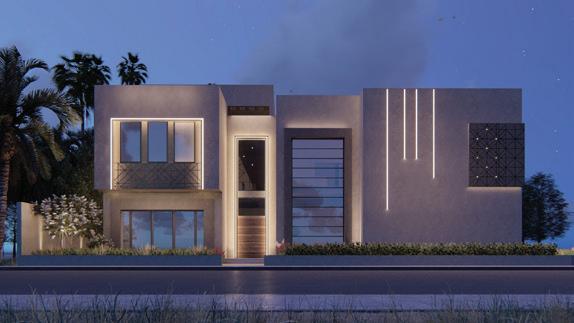
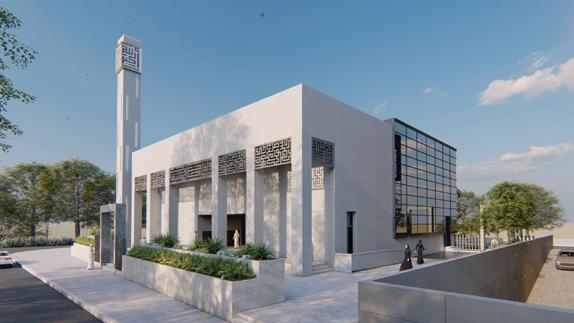
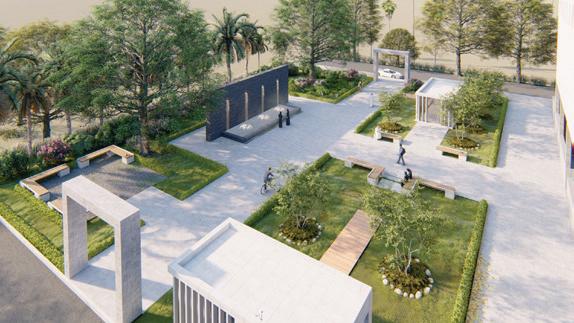
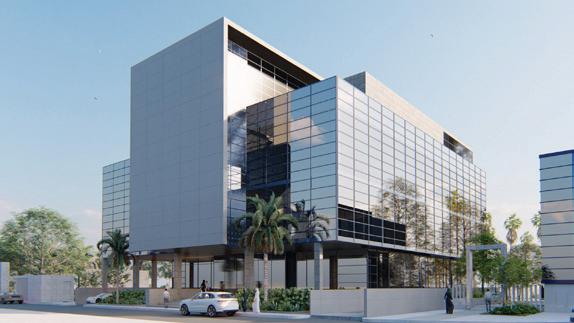
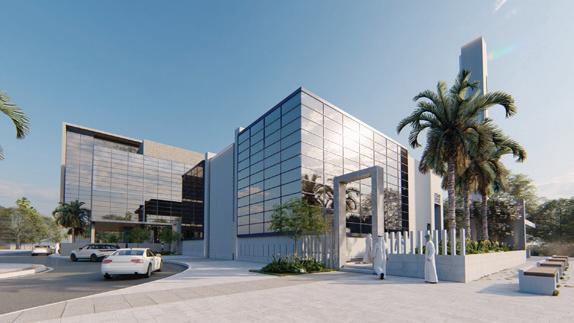
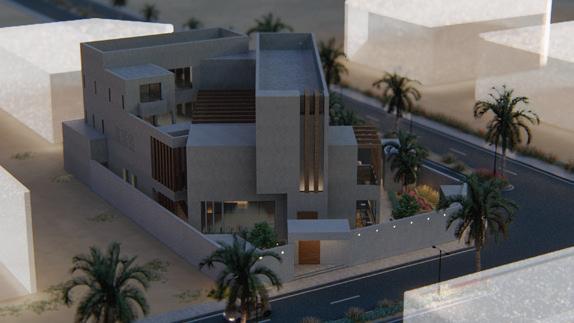
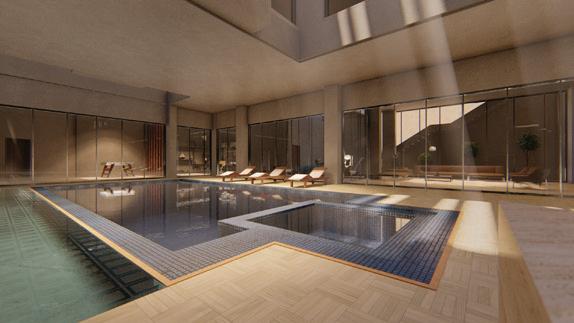
 Built 3D Model of off the existing plans on Revit, rendered the House on Lumion, and edited a movie for the client
Landscape Design on sketchup, 3D Rendered on lumion, Mosque finished Construction in alkhobar, landscape is under construction.
3D Diagrams created on revit for client presentation, edited on illustrator and photoshop. and then Rendered on Lumion, photo and video
Created 3D Diagrams on Revit for client presentation (edited in adobe illustrator).and then new elevations rendered on Lumion.
Adjusted floor plans, and redesigned elevations. rendered on lumion and prepared for presentation.
Created Mood boards, designed elevations for client, client picked the moroccon inspired elevation.
Built 3D Model of off the existing plans on Revit, rendered the House on Lumion, and edited a movie for the client
Landscape Design on sketchup, 3D Rendered on lumion, Mosque finished Construction in alkhobar, landscape is under construction.
3D Diagrams created on revit for client presentation, edited on illustrator and photoshop. and then Rendered on Lumion, photo and video
Created 3D Diagrams on Revit for client presentation (edited in adobe illustrator).and then new elevations rendered on Lumion.
Adjusted floor plans, and redesigned elevations. rendered on lumion and prepared for presentation.
Created Mood boards, designed elevations for client, client picked the moroccon inspired elevation.
Period From 15/5/2019 – Current in Khobar As An Architect Assistant Integrated with Clients. Attended Meetings Regular. Worked in teams with other architects and trainees. Design using AutoCAD, Revit, Lumion, Sketch up and Rhino. Attended Full time from 8am till 6pm during the summer break in 2019 Attended Part-Time after summer (4 hour/Day + working at home)
Al Mowasah Housing Al-Hafid Villa Al Mowasah Mosque Al Sheri Villa Al Mowasah Hospital AlAfaliq Mosque Al Mowasah Nurses Home in Jubail
2019 - Contract with client was terminated. AlAhsa, Saudi Arabia. 3,200m2.
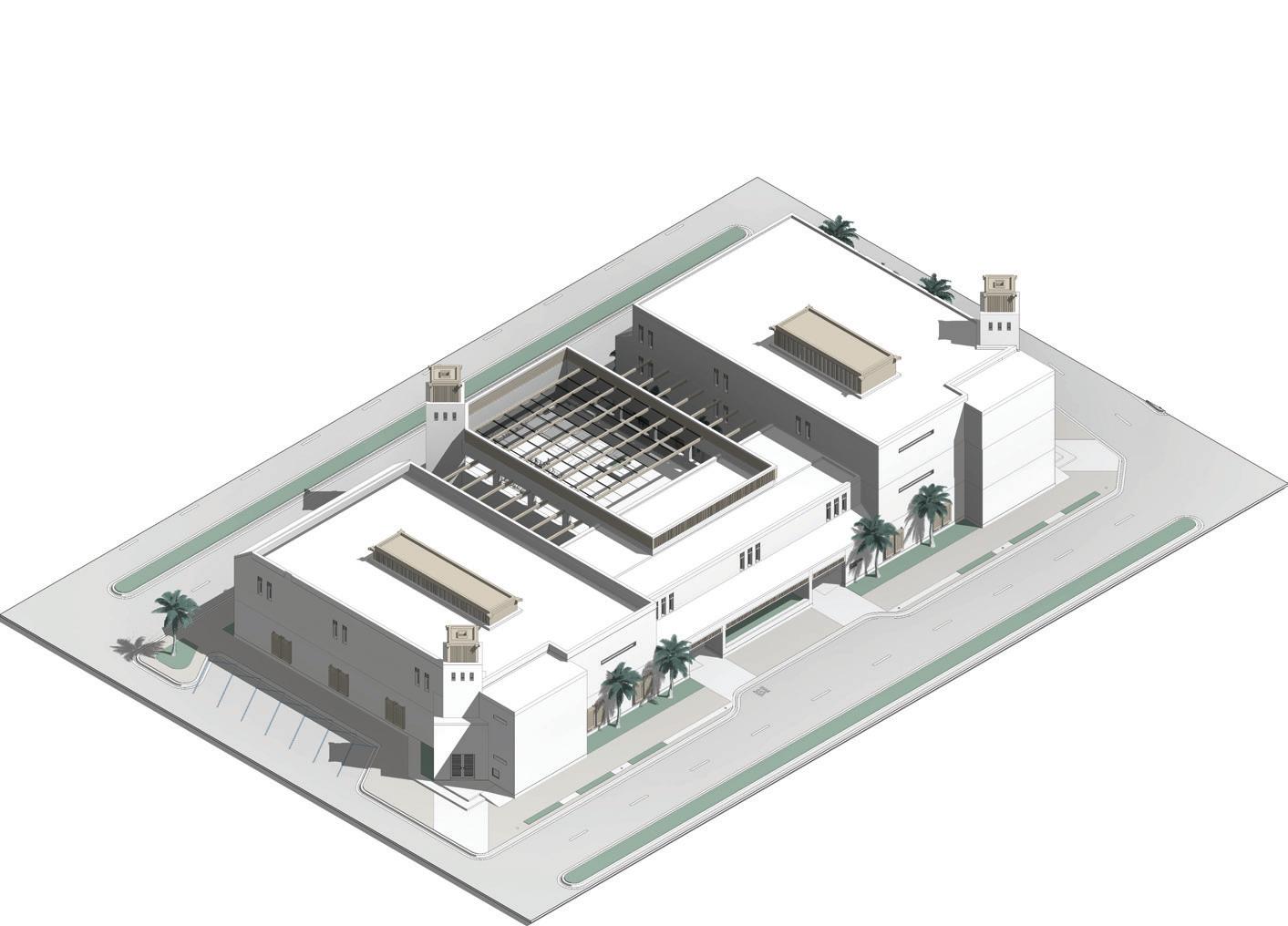
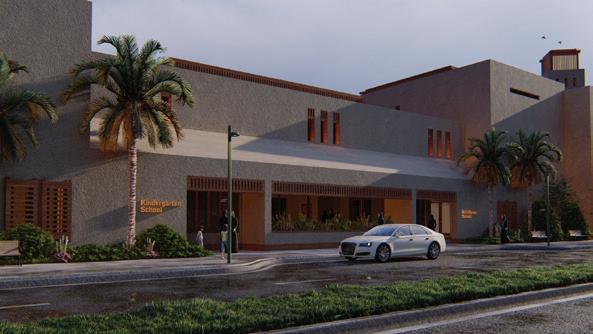
I Designed this project fully under Afniah.
Inspired by Al-Ahsa Local Architecture and the works of the Architect Rasm Badran. Since it’s a school for girls, Privacy was important. The building is split into 3 large parts as reflected in the plans.
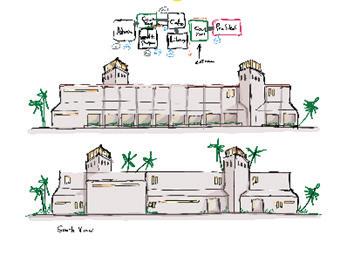
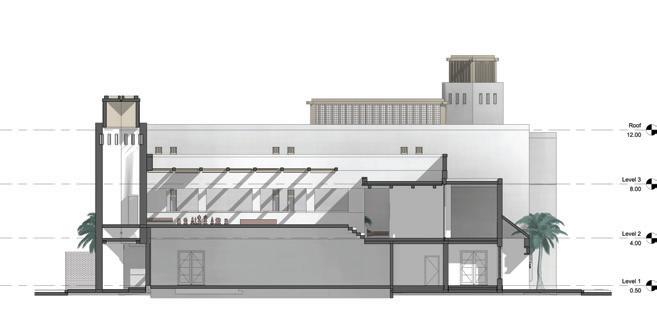

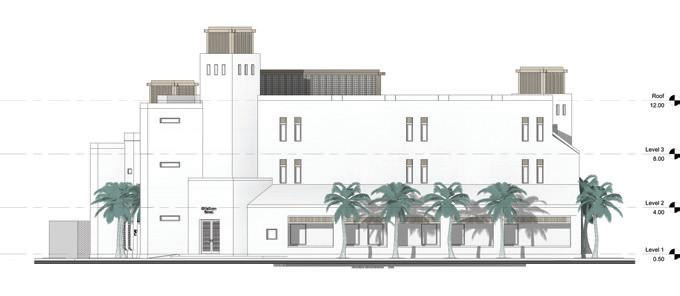
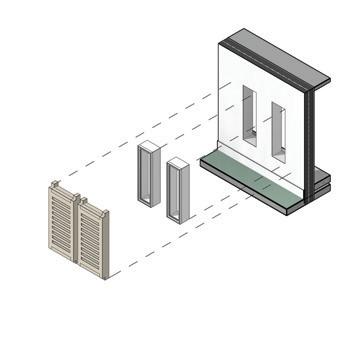

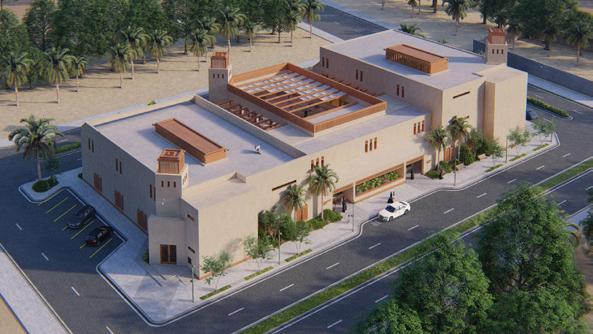
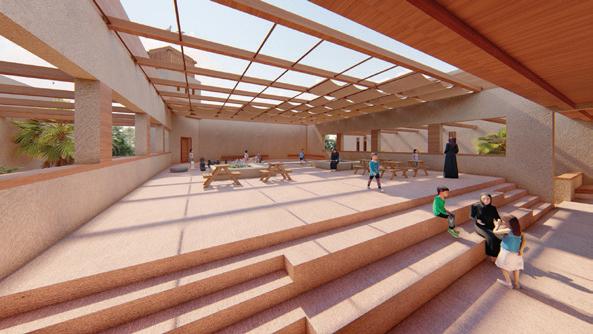
PROGRAM Administration 10 Offices
Kindergarten (96 Students)
4 Classes (24/Class)
Toilets (In each class)
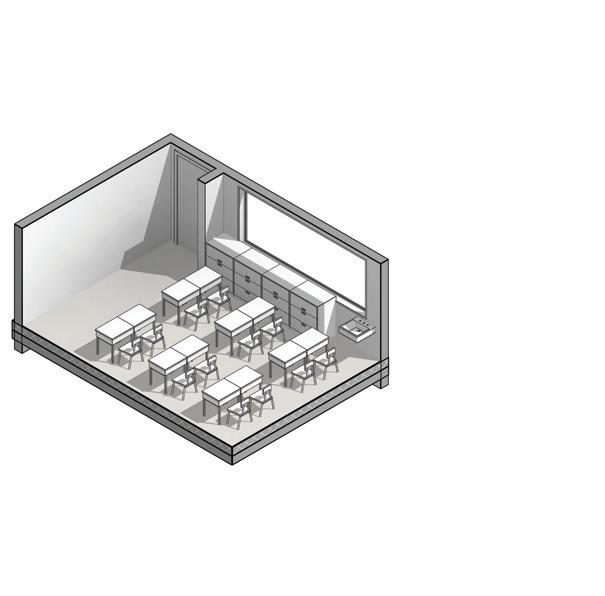
2 Activity Areas (Indoor)

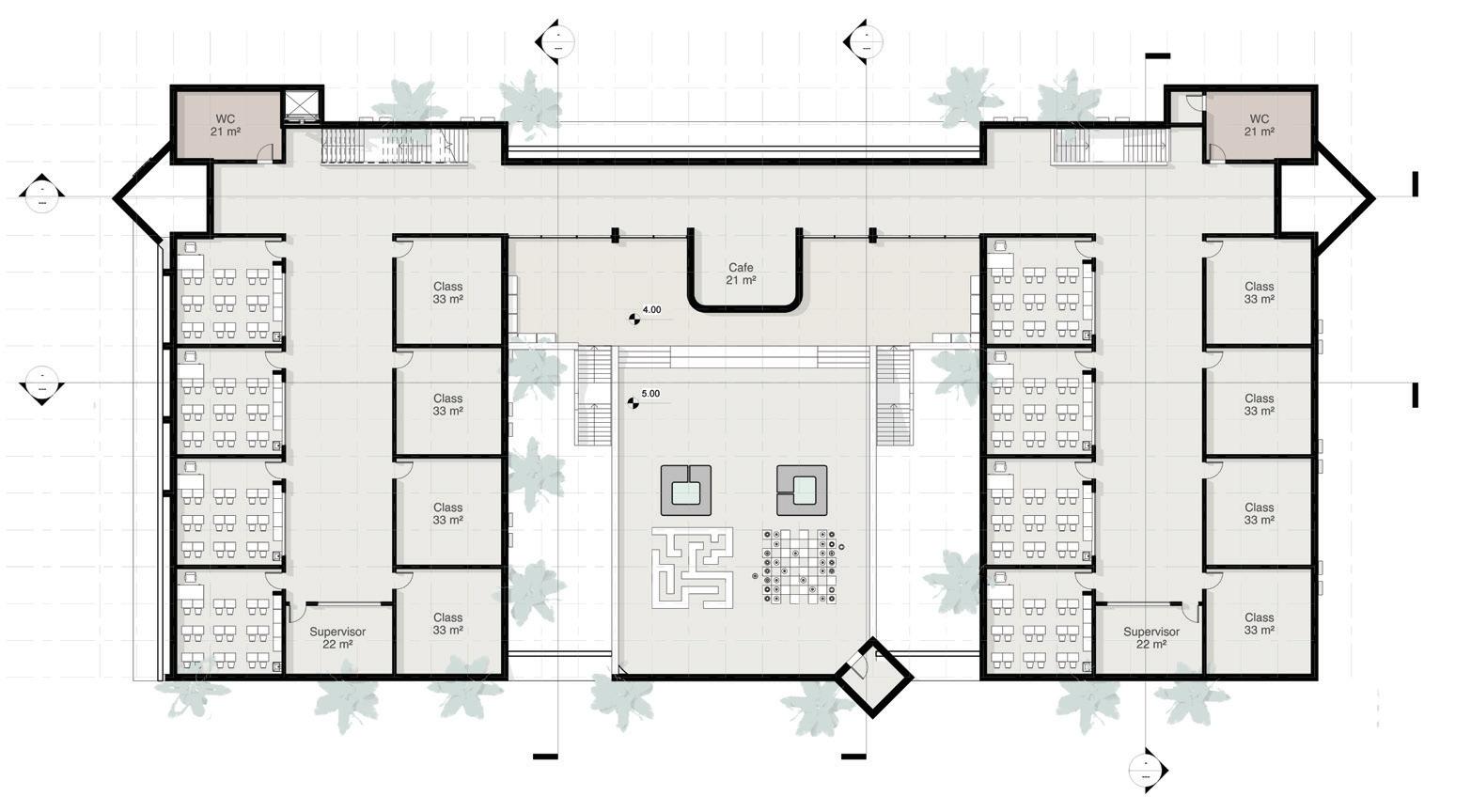

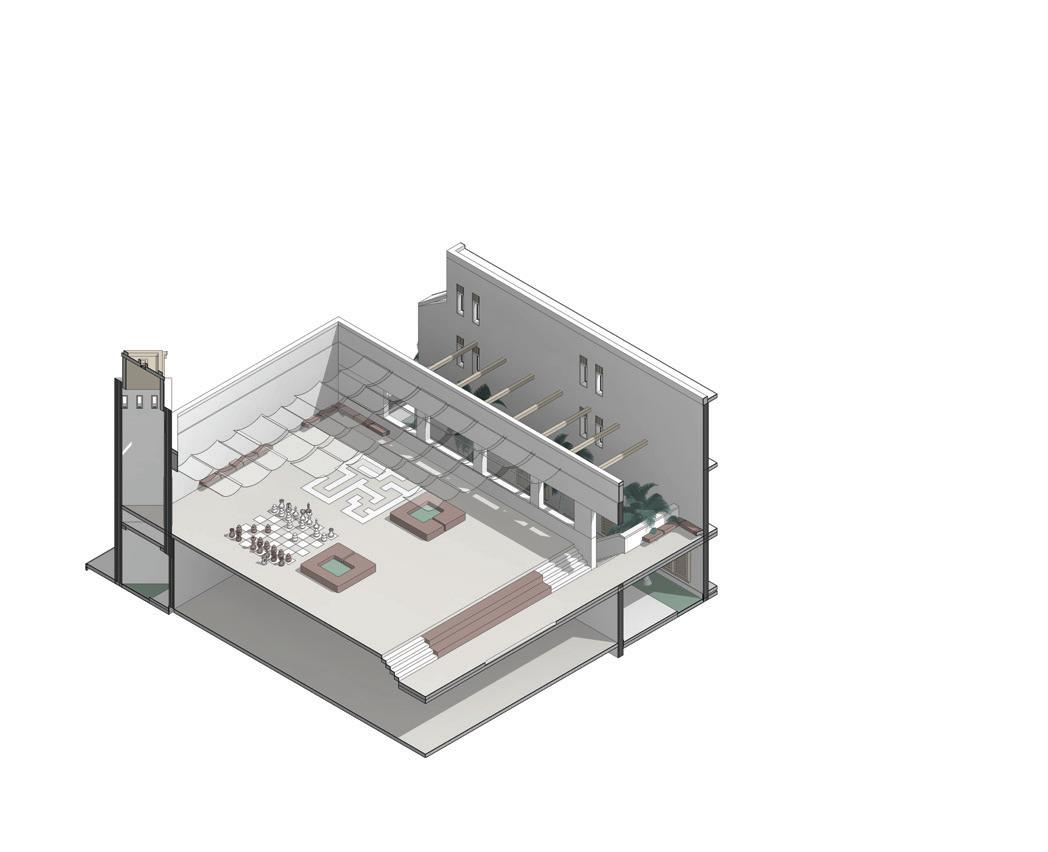

Playground (Outdoor)
2 Offices
Bathroom
School (288 Students) 16 Classes (18/Class)
2 Lab Classes Outdoor Terrace Library Prayer Hall
3 Bathroom
2 Supervisors
2 Gard Rooms Lounge Reception Multi-Purpose Hall Bathroom Storage
Logo Design
Poster Design
Logo for university Student Council
The circule represents the meeting table for the councel, there five of them reflecting the five depratments, the logo is dynamic the negative space can host deferent designs depending on the occasian.

Coffee Shop logos.
As requested by the owner, it combines the initials “H+S” while representing the historic columns of the city of Samuraa in abstract.
Logo for a Flower Shop
As requested by the owner, an artistic representation of two friends meeting at the cafe. u can see two coffee cups with connecting lines.
the logo is also a pattern for flower pedals, the pattern is used across all shop products (bags, wrapps, boxes) and interrior design.
More logos:
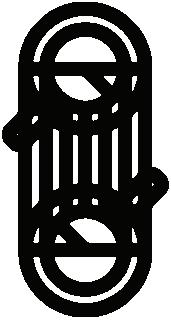
Instagram Profile @MoodBoard.sa Sarh Platform and Community ماﺮﻘﺘﺴﻧﻹا ﻰﻠﻋ درﻮﺑدﻮﻣ بﺎﺴﺣ Youtube Volgging Channel بﻮﻴﺗﻮﻴﻟا ﻰﻠﻋ ﻲﺼﺨﺷ بﺎﺴﺣ حﺮﺻ ﻊﻤﺘﺠﻣ و ﺔﺼﻨﻣ ص ح ر ﻮـــــــــــــﻣ ــــــــــــــــﺑد درﻮــــــــــ COLLEGE OF ARCHITECTURE AND PLANNING STUDENT COUNCIL COFFEE SHOP
Coffee Shop logos.
BASEEL COFFEE EST. 2020 COLLEGE OF ARCHITECTURE AND PLANNING STUDENT COUNCIL COLLEGE OF ARCHITECTURE AND PLANNING STUDENT COUNCIL COLLEGE OF ARCHITECTURE AND PLANNING STUDENT COUNCIL + TWO FLOWERS ABSTRACT PATTERN RGB 240, 185, 69 CMYK 0, 23, 71, HEX #F0B945 Pantone 20-0045 TPM RGB 113, 12, 33 CMYK 0, 89, 71, 56 HEX #710C21 Pantone 20-0076 TPM RGB 243, 95, 162 CMYK 0, 61, 33, HEX #F35FA2 Pantone 20-0078 TPM RGB 240, 183, 129 CMYK 0, 24, 46, 6 HEX #F0B781 Pantone 20-0044 TPM RGB 242, 214, 230 CMYK 0, 12, 5, HEX #F2D6E6 Pantone 20-0103 TPM
TWO FLOWERS
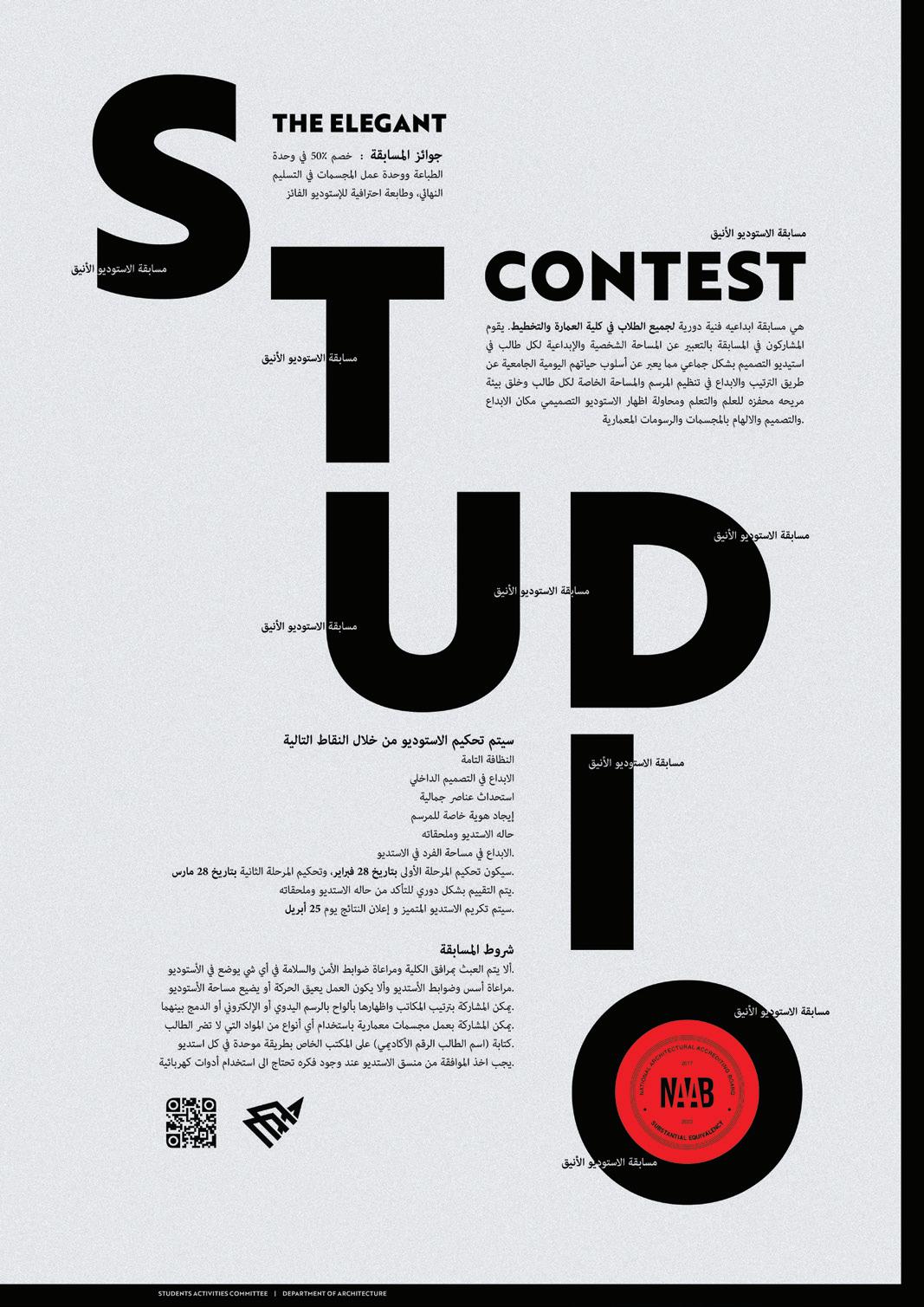
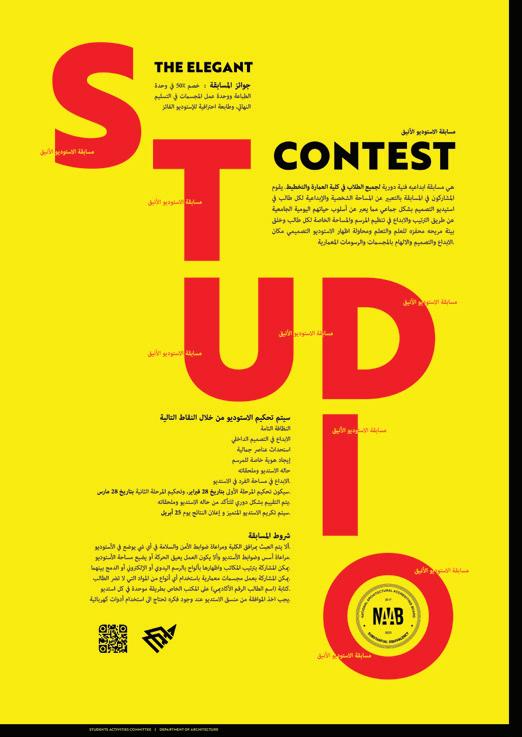
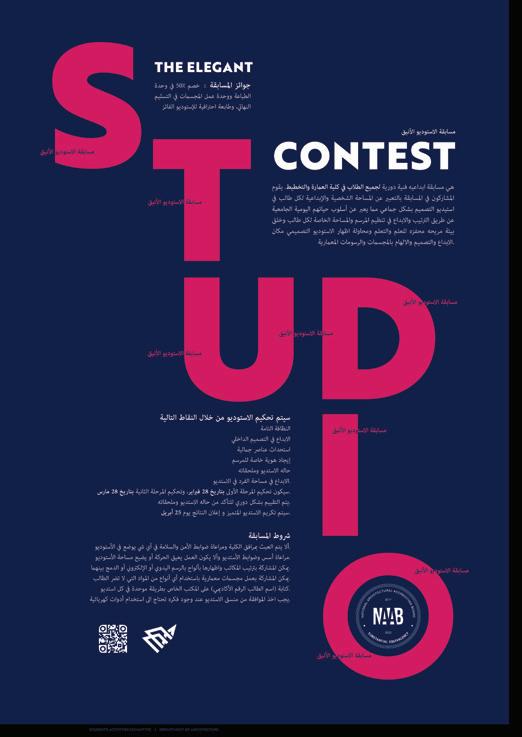
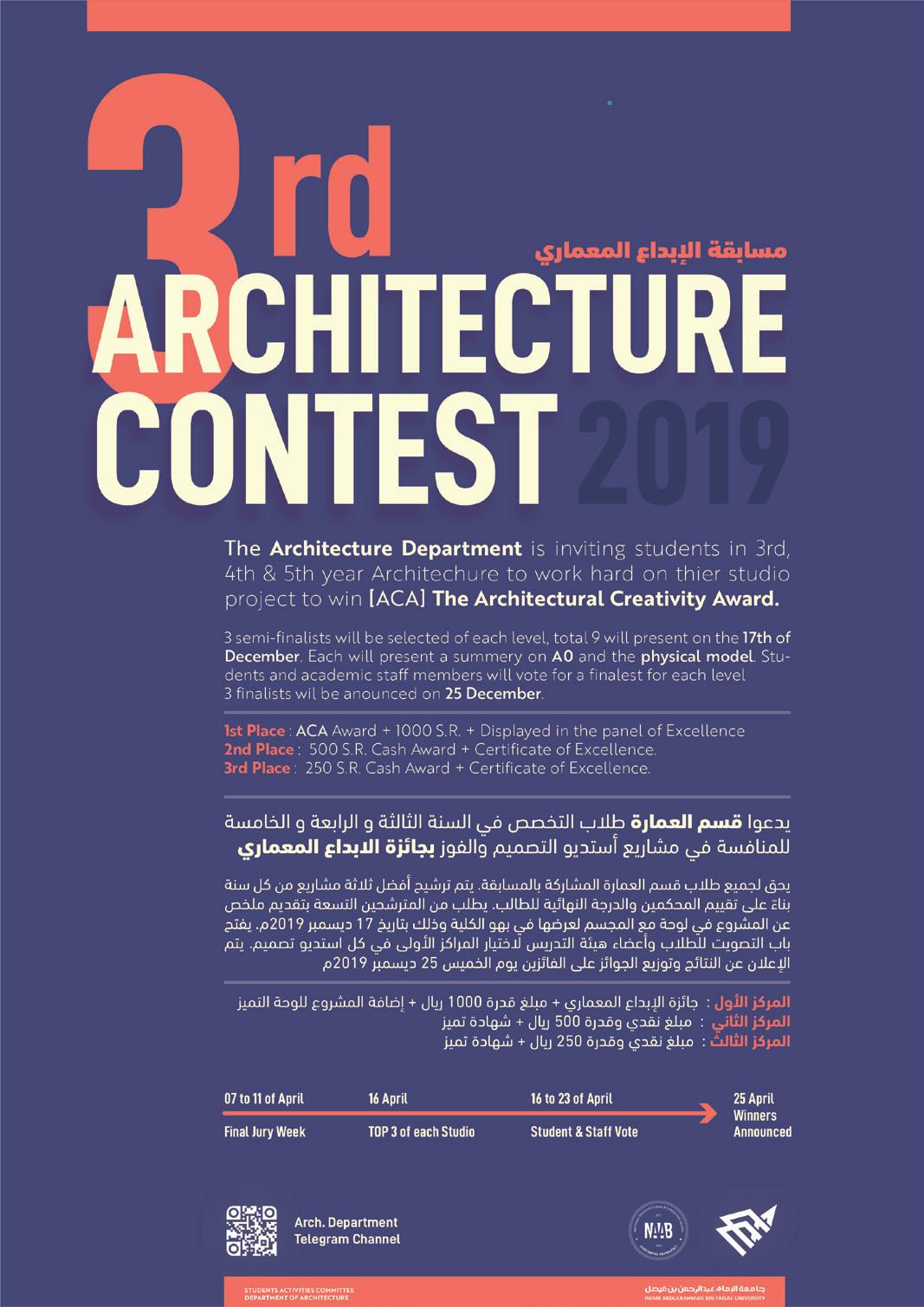
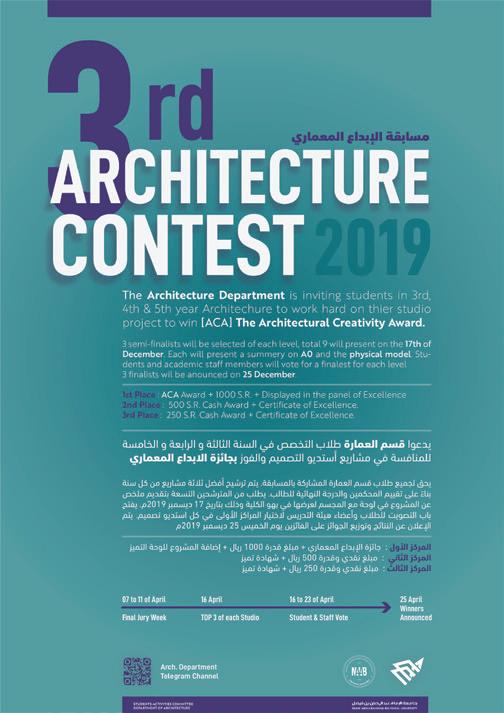

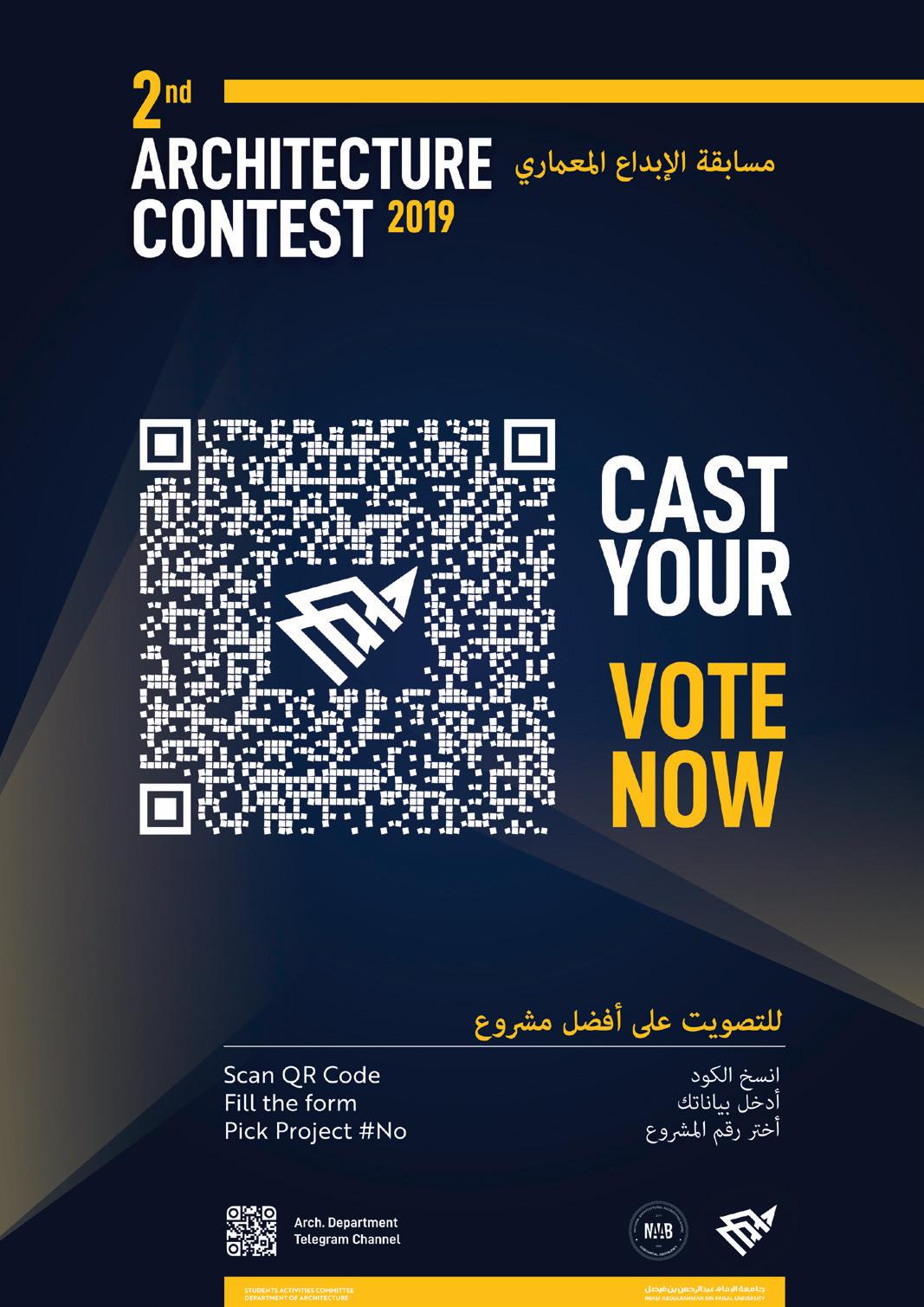 Examples of poster designed for student Counsel programs at the University.
Examples of poster designed for student Counsel programs at the University.
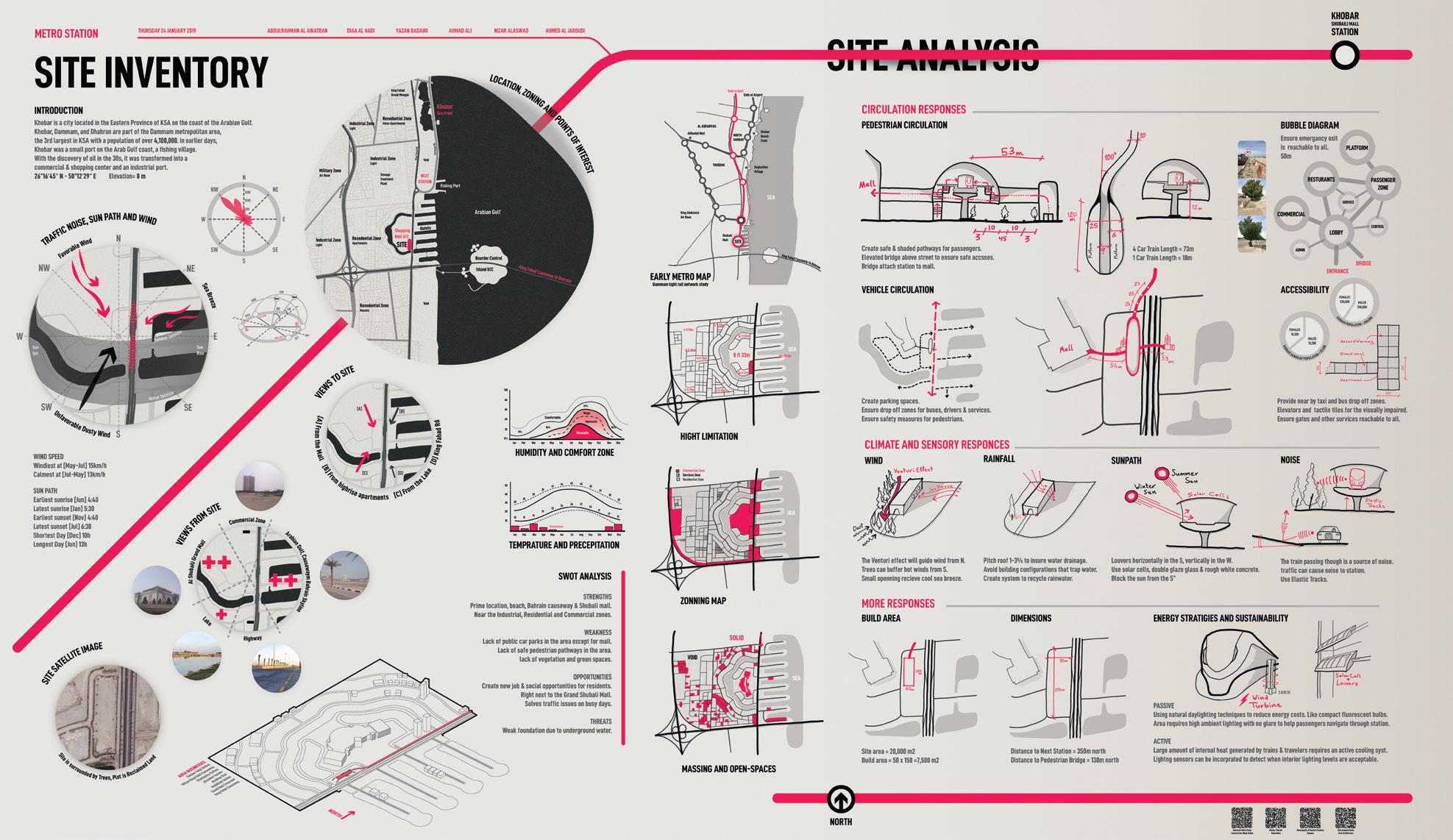
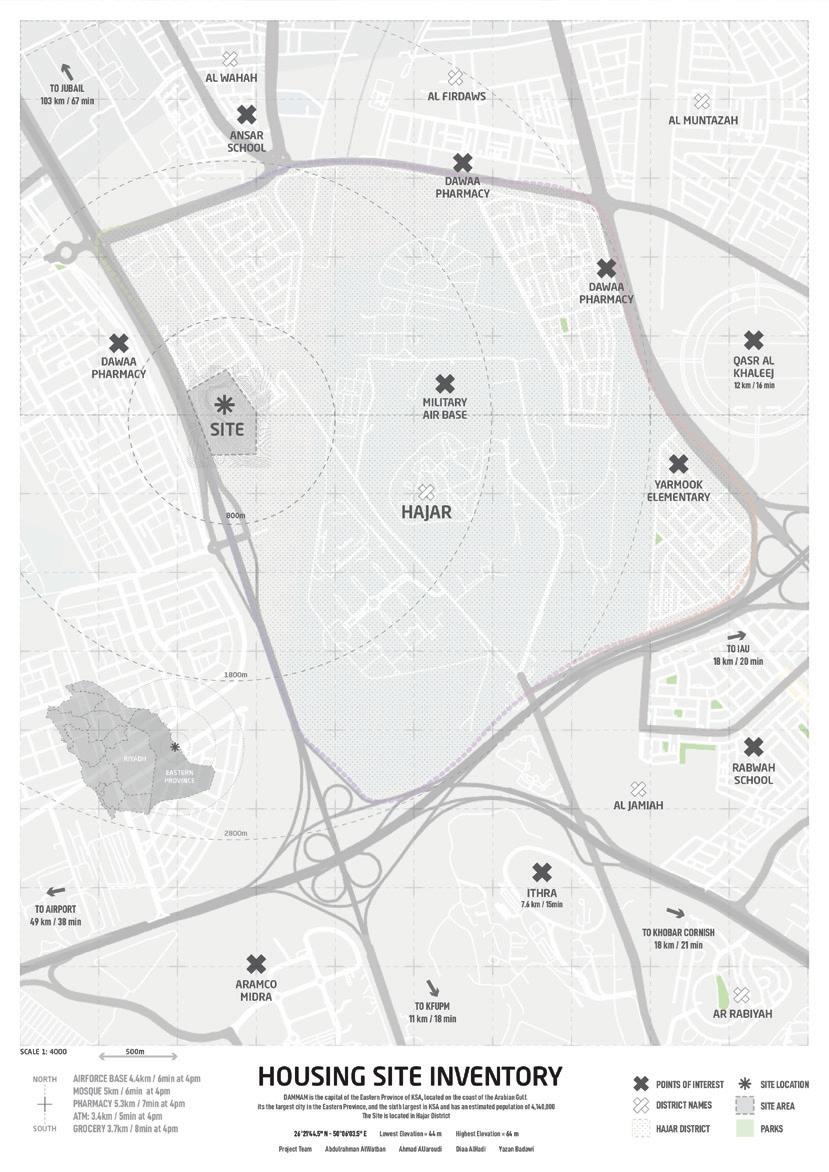
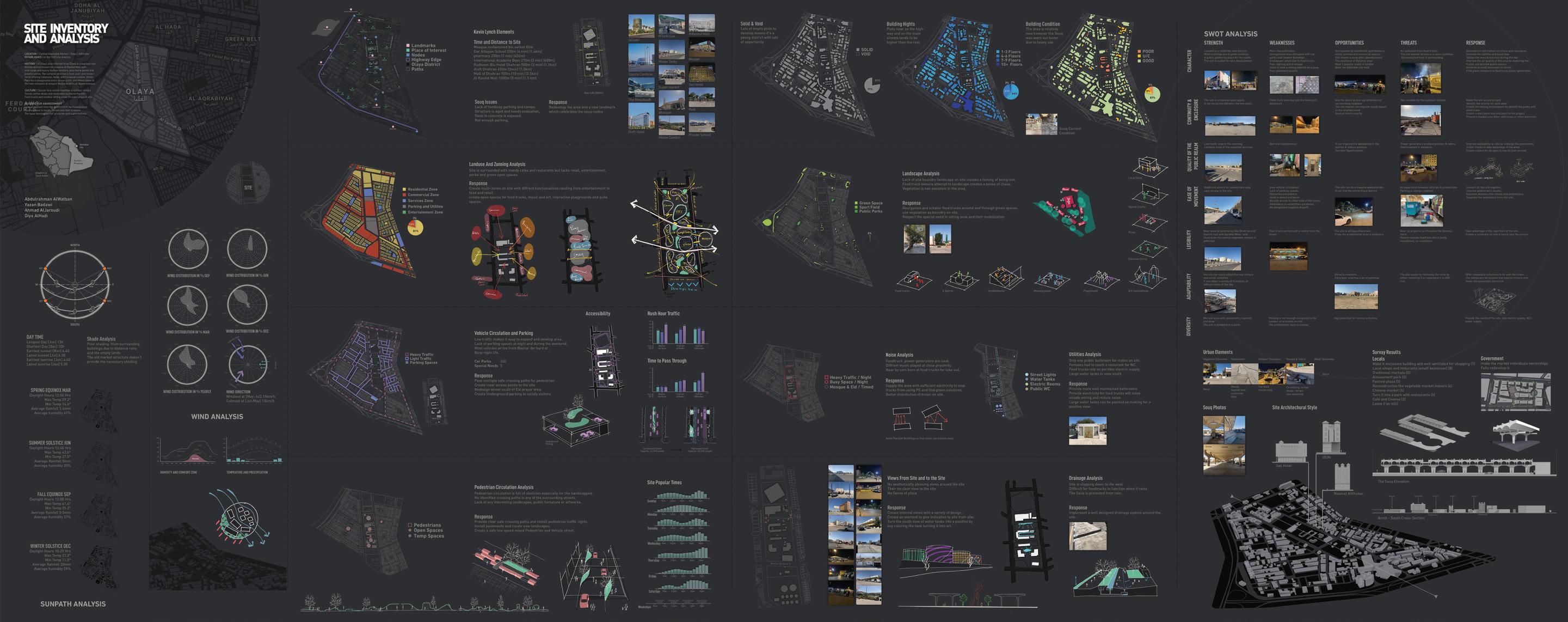
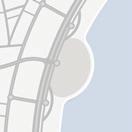




































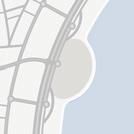











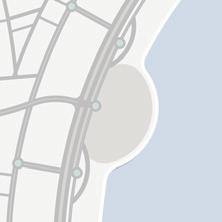




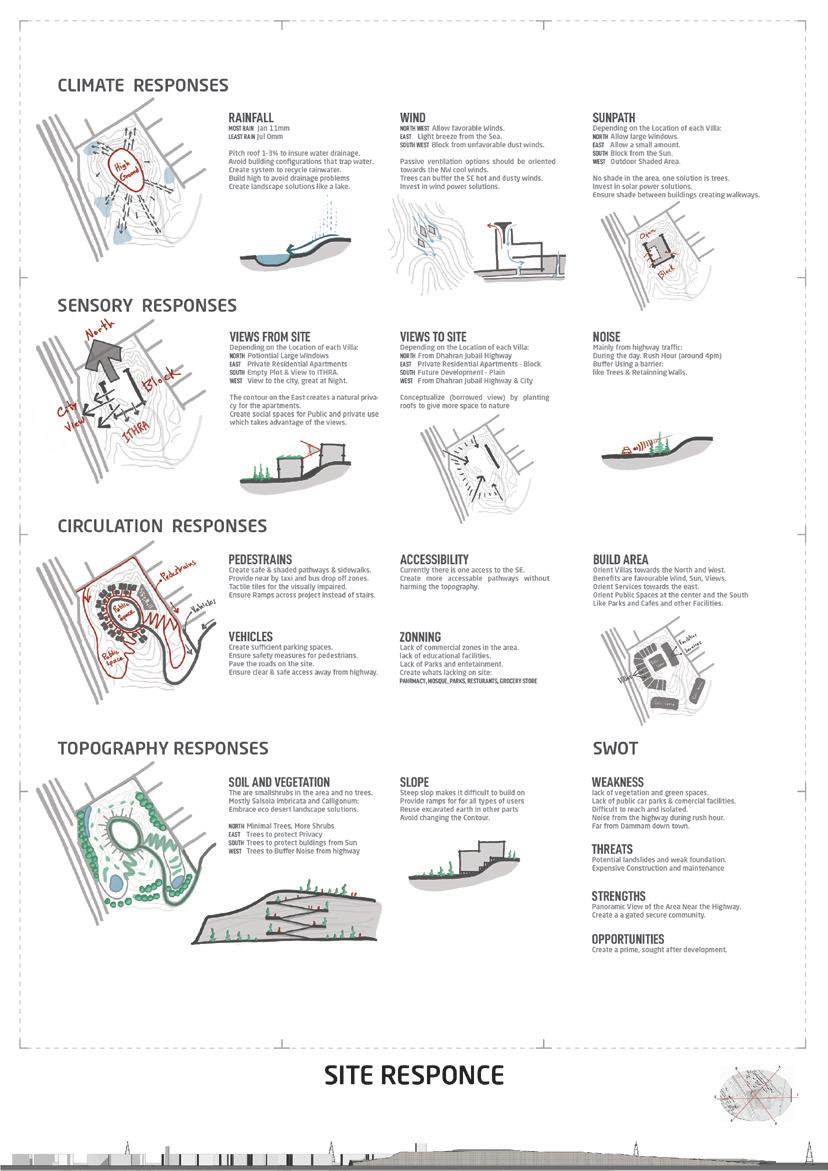
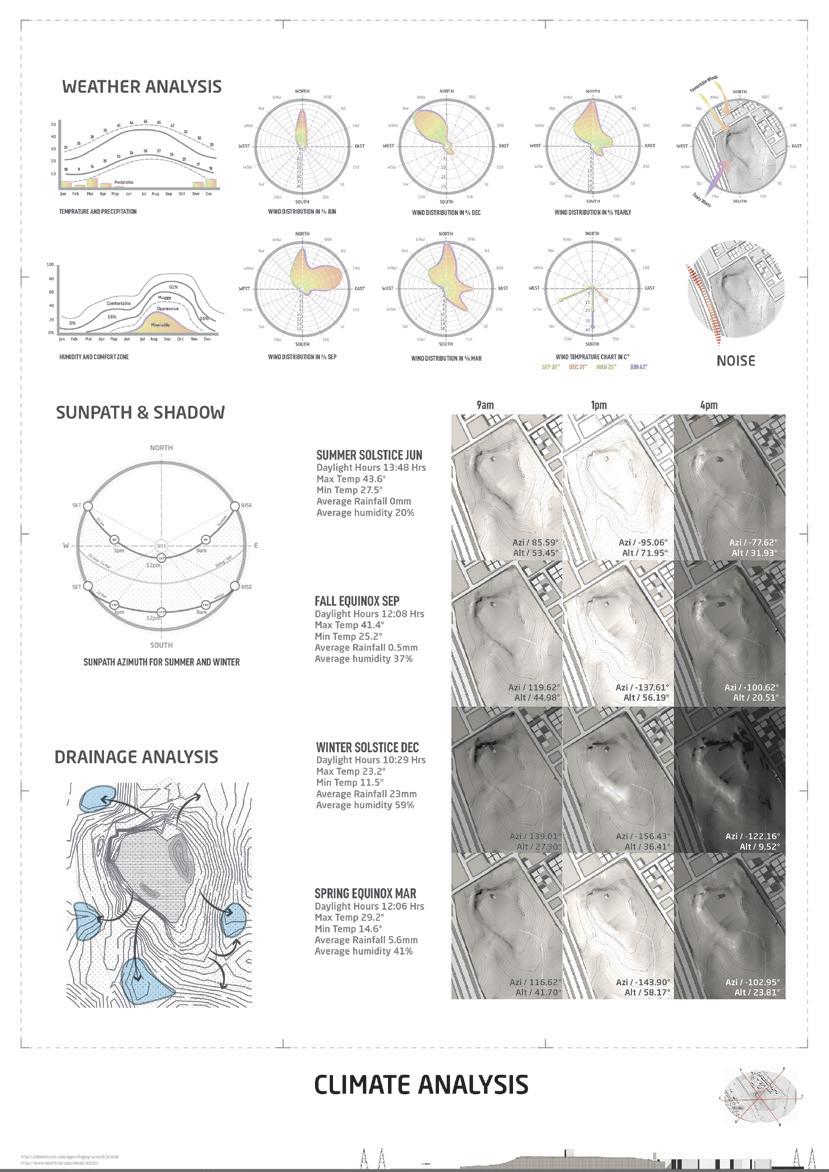
Examples of Architechural Site Analysis and Responce Sheets. + + VIEWS + + + VIEWS + + + VIEWS THROUGH NORTH SOLAR ANALYSIS DAY TIME Longest Day [Jun] 13h Shortest Day [Dec] 10h Earliest sunset [Nov] 4:40 Latest sunset [Jul] 6:30 Earliest sunrise [Jun] 4:40 Latest sunrise [Jan] 5:30 SPRING EQUINOX MAR Daylight Hours 12:06 Hrs Max Temp 29.2° Min Temp 14.6° Average Rainfall 5.6mm Average humidity 41% SUMMER SOLSTICE JUN Daylight Hours 13:48 Hrs Max Temp 43.6° Min Temp 27.5° Average Rainfall 0mm Average humidity 20% FALL EQUINOX SEP Daylight Hours 12:08 Hrs Max Temp 41.4° Min Temp 25.2° Average Rainfall 0.5mm Average humidity 37% WINTER SOLSTICE DEC Daylight Hours 10:29 Hrs Max Temp 23.2° Min Temp 11.5° Average Rainfall 23mm Average humidity 59% In Khobar, the summers are long, sweltering, humid, and arid; the winters are cool, dry, and windy; and is mostly clear year round. Over the course of the year, the temperature typically varies from 11°C to 42°C and rarely below 8°C or above 45°C. PASSIVE DESIGN STRATEGIES Orient building towards the sea with most windows on the north. Ensure Cross-Ventilation with downward louvers. Use landscape to channel the breeze. Use shading devices. Use sea water to cool down Theatre hall building along side sea breeze, ensure output, with the ceiling or towards cross-ventilation system. WIND DIRECTION Windiest [May-Jul] 15km/h Calmest [Jul-May] 13km/h WIND DISTRIBUTION IN % YEARLY WIND DISTRIBUTION JUN WIND DISTRIBUTION DEC NORTH WIND DISTRIBUTION IN MAR WIND DISTRIBUTION IN % SEP TEMPRATURE AND PRECEPITATION HUMIDITY AND COMFORT ZONE BUILDING ORIENTATION building 15 degrees GOLDEN NAKHEEL DISTRICT Cycyling Path Underground Parking VIP Entrance Avoid disrupting pedestrians and cyclists. Create inviting entrance and landscape. Ensure enough U/G parking space on site. Hide services entrance underground. Hide VIP entrance underground. Aticipate Bus stops STRENGTHS Entertainment always in demand Site great for Landmark building Site attracts local and tourists Sea front views. WEAKNESSES Offshore structureis expensive Offshore building have limitations Negative effects on sea enviroment Busy streets at night OPPORTUNITIES Elevate and promote local Int. Culture. Rejuvenate the sea waterfront. Create an identity for the city. Terraces overlooking the waterfront. Explore outdoor indoor learning spaces. Attracts artists to the area. THREATS Increased Traffic Outdoor Noise might need buffering for privacy PEDESTRIAN CIRCULATION CIRCULATION RESPONSE VEHICLE CIRCULATION For Parking Cycyling Path Edges Nodes Ensure building pipes are connected to the network and main controls are located at the west side the building where services and other utilities areand creativly hidden away from public. DRAINAGE AND SEWEG MANHOLES Sewer Network Garbage Bins







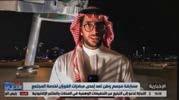
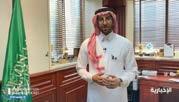
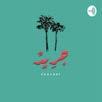
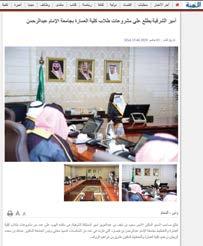
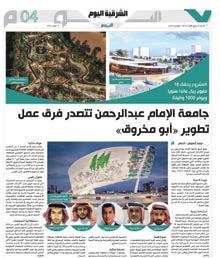
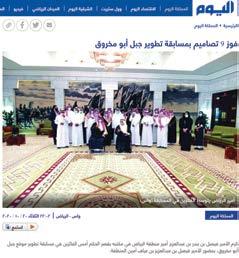
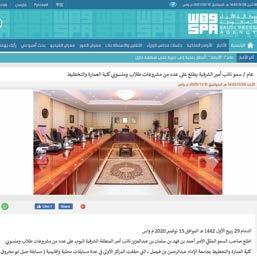
MEDIA APPEARANCES mbc Channel Extra Saudi National Day Ad Ekhbariya TV Saudi News Channel Ekhbariya TV Saudi News Channel Jareed Podcast
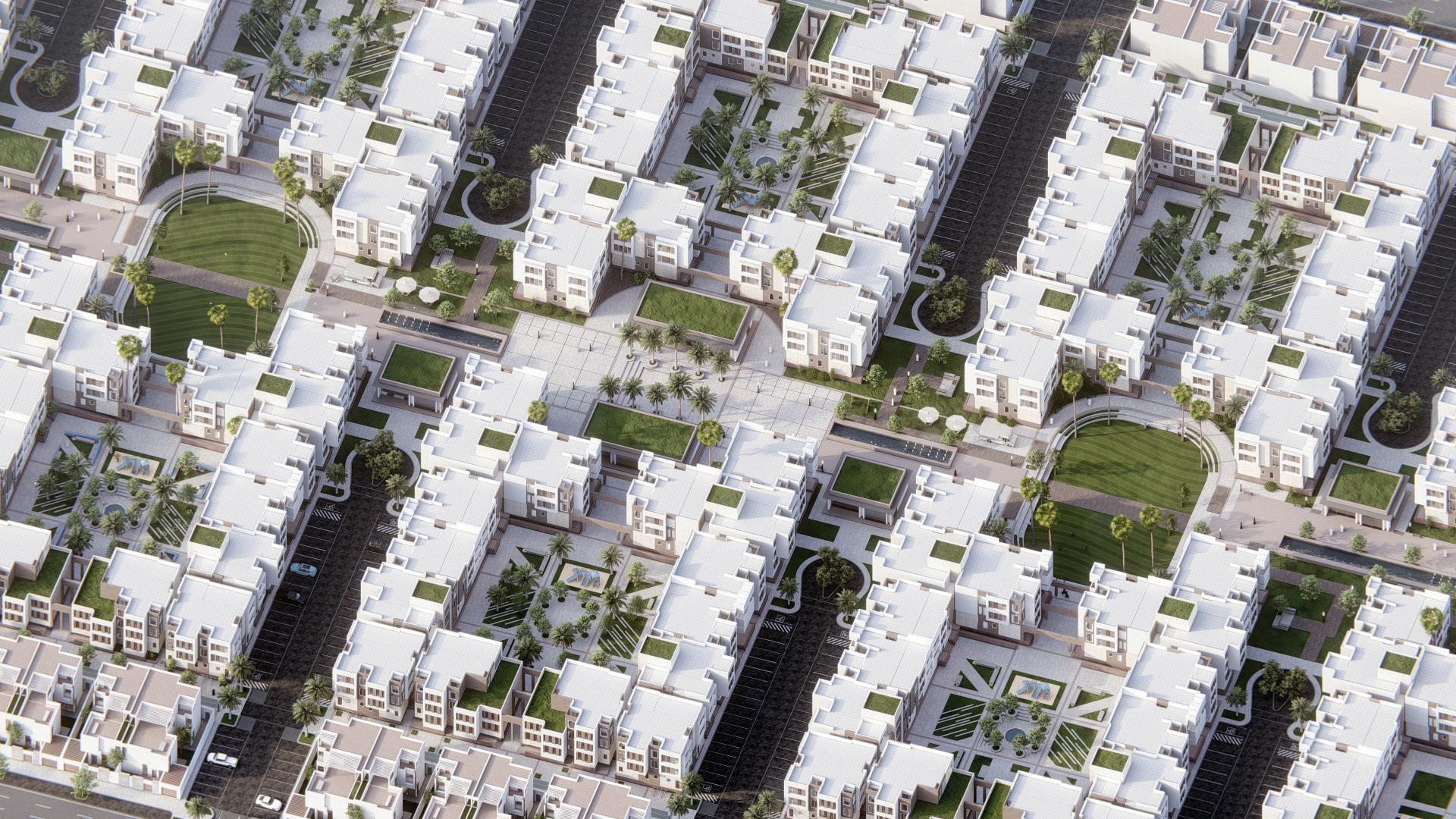
نﺎﺒﻃﻮﻟا لﺎﻤﺟ ﻦﻤﺣﺮﻟاﺪﺒﻋ linkedin.com/in/alwatban 3jwatban@gmail.com +966569211989 @3jwatban














































 Classes aligned facing North and away from the
A main axis splits the site in half. Zones established around the axis.
Classes aligned facing North and away from the
A main axis splits the site in half. Zones established around the axis.




























































































































































 from the roof into pipes hidden into the wooden structure reaching underground tanks to be rescycled.
fabric
retractable in some places allowing the cool sea breeze into the building cooling it down.
cieling.
Located at the sea shore, on axis with the roundabout. Split into 3 Structures, The main theater, Ticketing box and adminstration.
Pedestrian pathways between structures and on the cornish. and green spaces recognized.
from the roof into pipes hidden into the wooden structure reaching underground tanks to be rescycled.
fabric
retractable in some places allowing the cool sea breeze into the building cooling it down.
cieling.
Located at the sea shore, on axis with the roundabout. Split into 3 Structures, The main theater, Ticketing box and adminstration.
Pedestrian pathways between structures and on the cornish. and green spaces recognized.




















































































































































































































































































 Inspired by the Dhow Arabian boat sailing through the sea, returning home.
Inspired by the Dhow Arabian boat sailing through the sea, returning home.
























































 Built 3D Model of off the existing plans on Revit, rendered the House on Lumion, and edited a movie for the client
Landscape Design on sketchup, 3D Rendered on lumion, Mosque finished Construction in alkhobar, landscape is under construction.
3D Diagrams created on revit for client presentation, edited on illustrator and photoshop. and then Rendered on Lumion, photo and video
Created 3D Diagrams on Revit for client presentation (edited in adobe illustrator).and then new elevations rendered on Lumion.
Adjusted floor plans, and redesigned elevations. rendered on lumion and prepared for presentation.
Created Mood boards, designed elevations for client, client picked the moroccon inspired elevation.
Built 3D Model of off the existing plans on Revit, rendered the House on Lumion, and edited a movie for the client
Landscape Design on sketchup, 3D Rendered on lumion, Mosque finished Construction in alkhobar, landscape is under construction.
3D Diagrams created on revit for client presentation, edited on illustrator and photoshop. and then Rendered on Lumion, photo and video
Created 3D Diagrams on Revit for client presentation (edited in adobe illustrator).and then new elevations rendered on Lumion.
Adjusted floor plans, and redesigned elevations. rendered on lumion and prepared for presentation.
Created Mood boards, designed elevations for client, client picked the moroccon inspired elevation.
























 Examples of poster designed for student Counsel programs at the University.
Examples of poster designed for student Counsel programs at the University.




















































