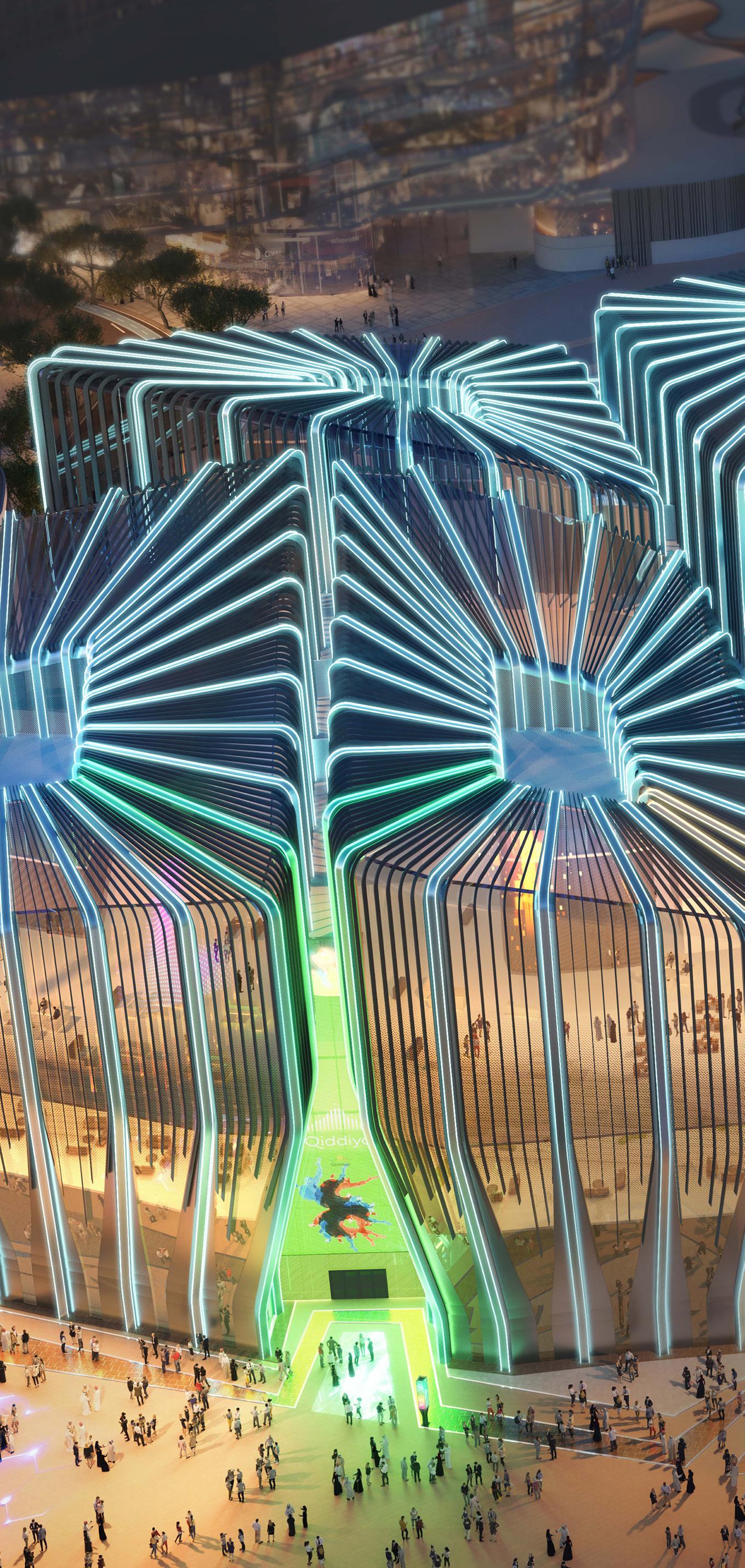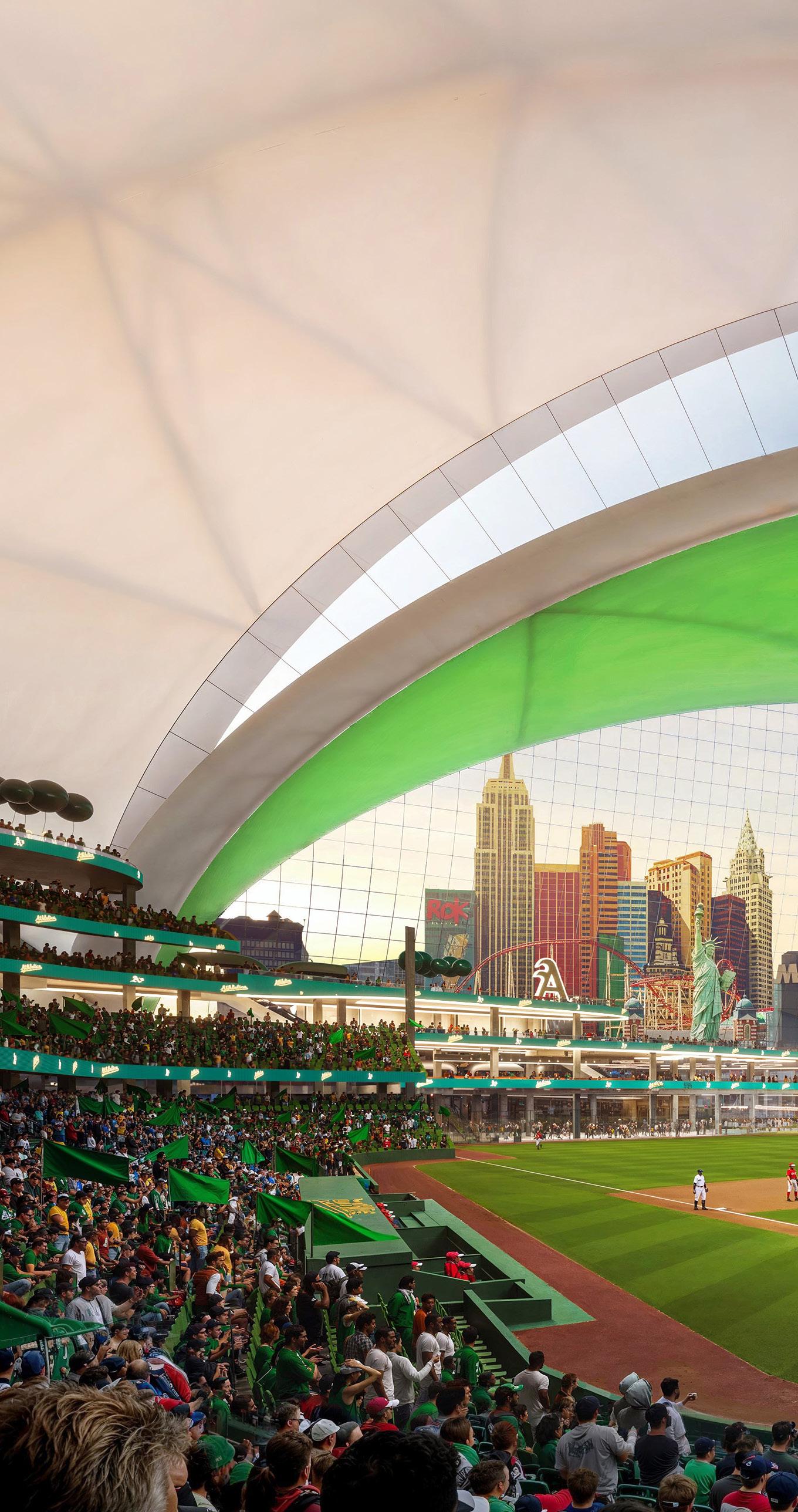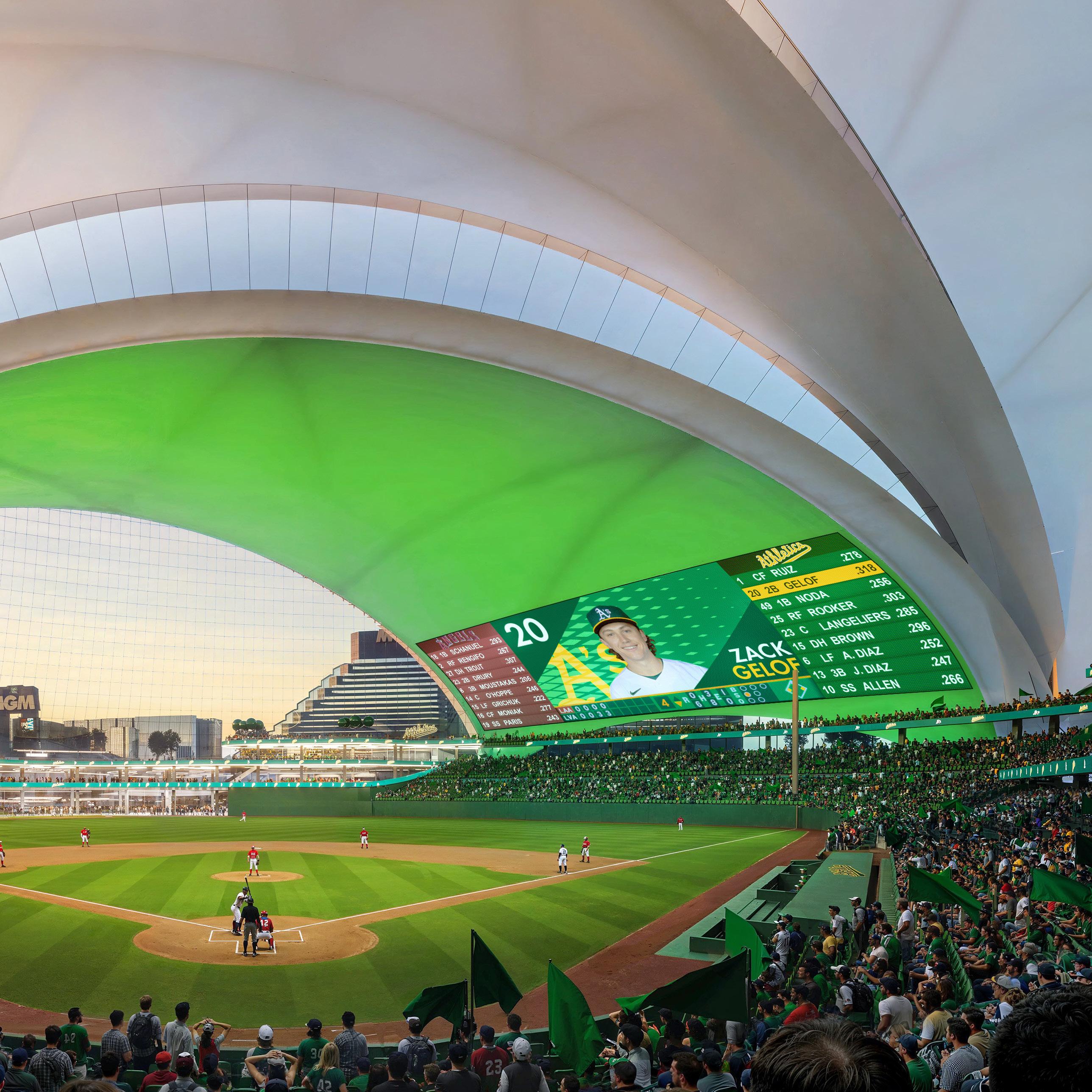
WE KNOW SPORTS
2,000+ PROJECTS
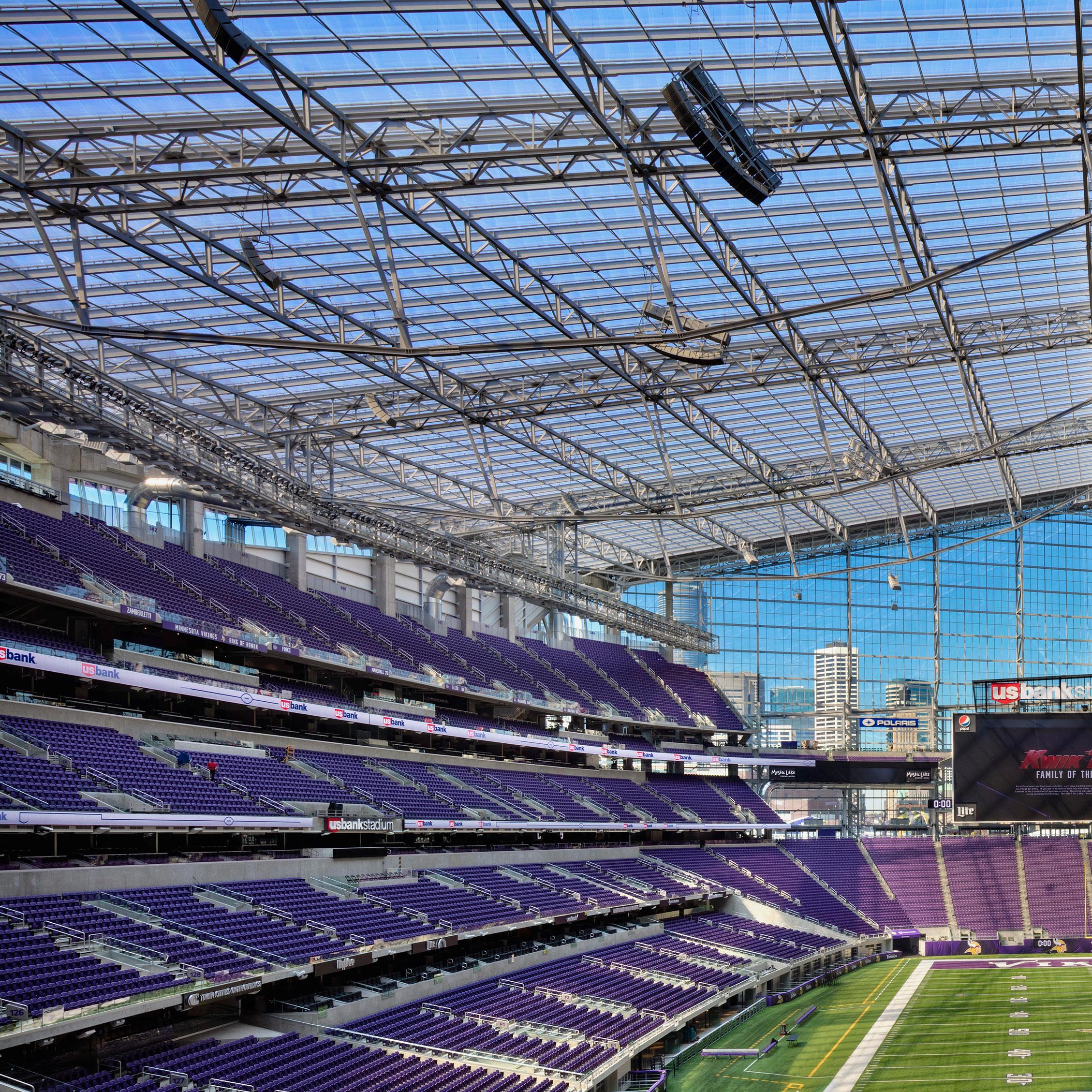


WE KNOW SPORTS
2,000+ PROJECTS

Baseball. Football. Soccer. Basketball. Hockey. Tennis. Cricket. Track and field. Aquatics. Esports. We’ve done all these and more, and experience has taught us what works. Whether it’s a new venue or a renovation, we have a team with the expertise to make your project a winner.
Acoustics & Vibration Expertise
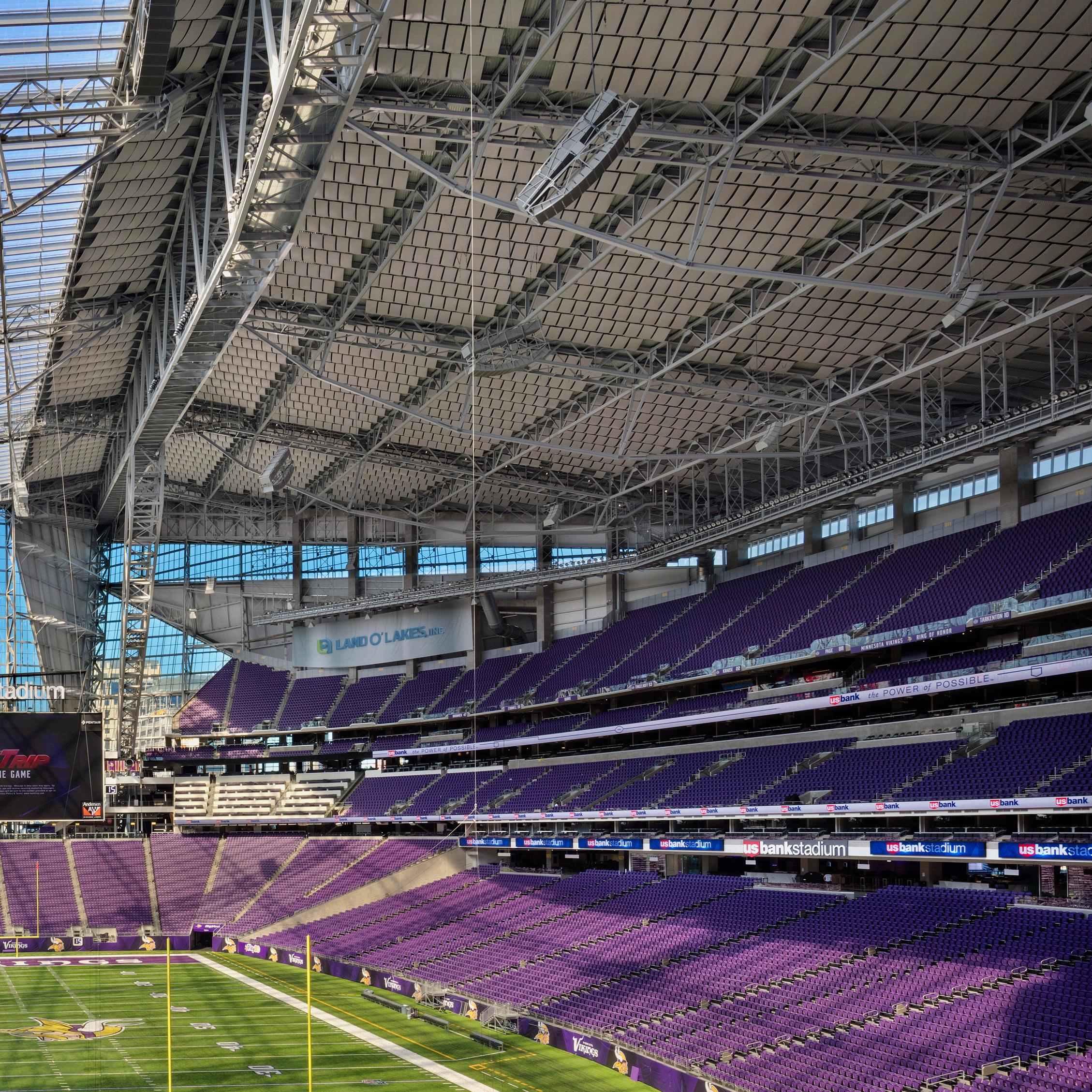
CORE R&D TEAM
STRUCTURAL ENGINEERING
Kinetic Engineering
New Venues
Renovations/Expansions
Beyond Construction On the Boards
Contact an Expert
Expansions & Upgrades
RESTORATION & RENEWAL
SUSTAINABILITY & RESILIENCE
FAÇADE ENGINEERING Façade Access
CONSTRUCTION
ENGINEERING
Demolition
Engineering
FORENSICS & INVESTIGATIONS
PROTECTIVE DESIGN & SECURITY
Multidisciplinary Response & Remediation
Multihazard Risk Assessment
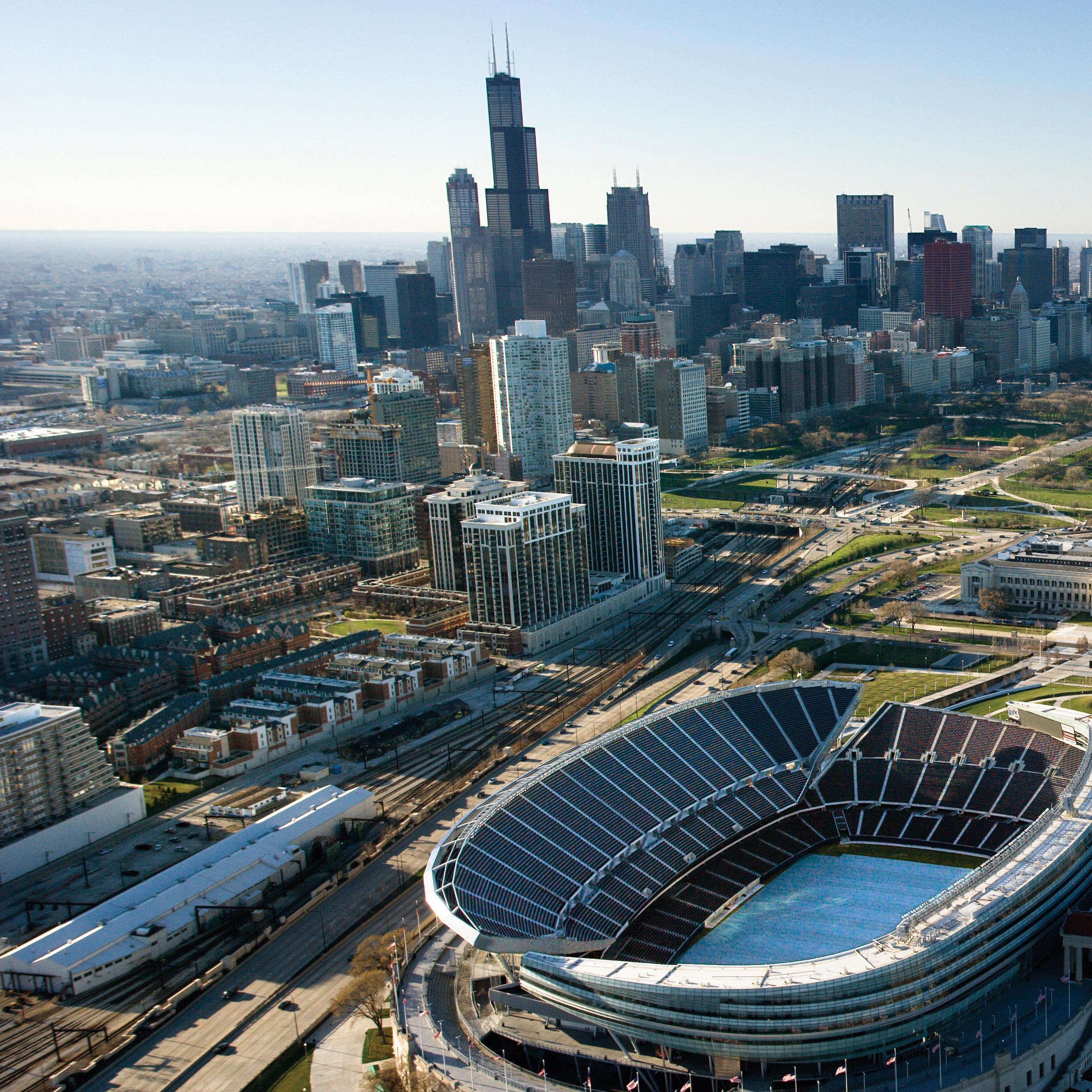
Seamless integration between disciplines and specialties provides holistic solutions from under one roof.
When you work with us, we’ve got your back, every time.
Collaborative process streamlines steel procurement and erection for faster construction and lower risk.
Thousands of projects over 70+ years; we’ve got the know-how.
From delivering a Tekla model to simulating crowd behavior, we use cutting-edge tools and processes to solve difficult problems.
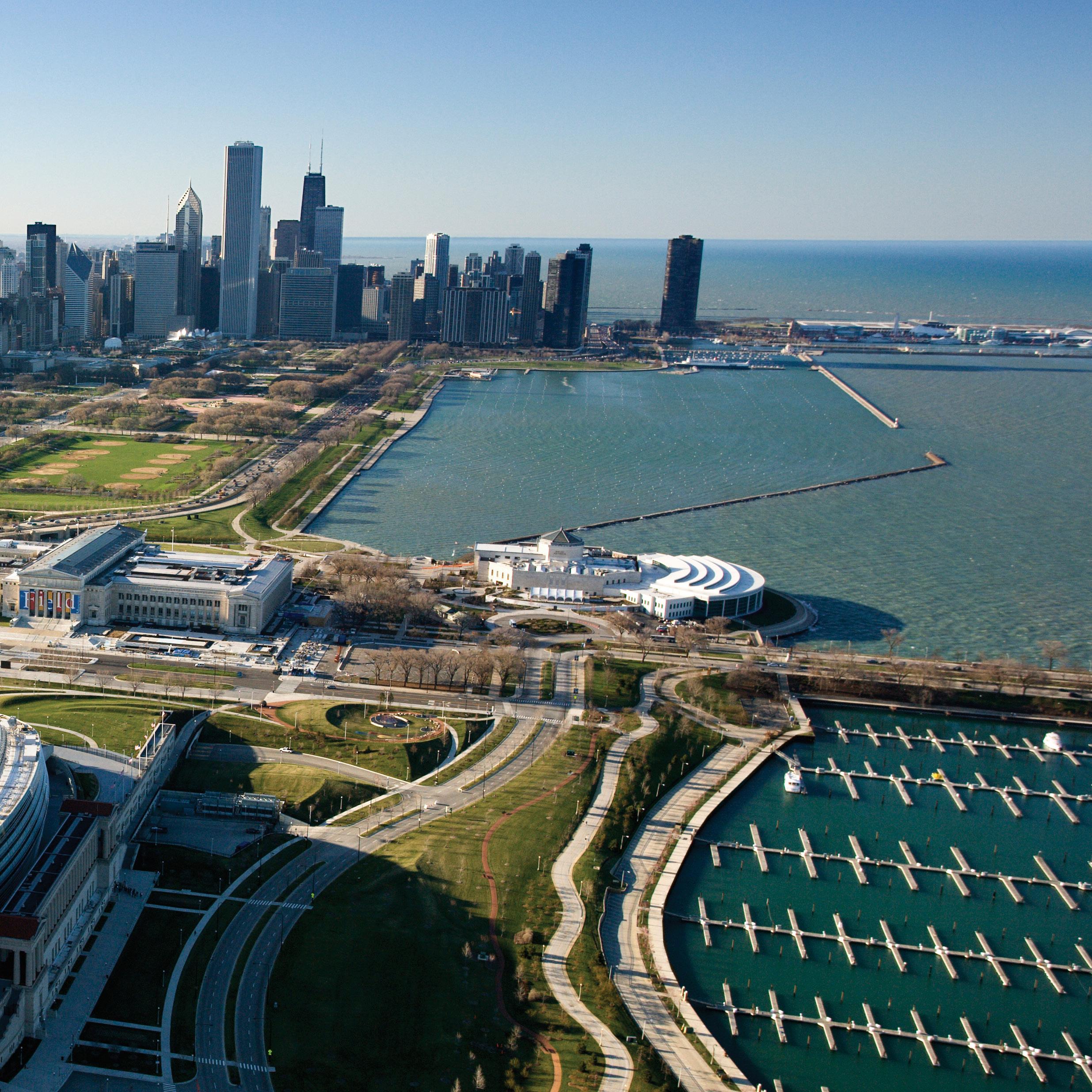
Exceptional experience in every aspect of sports design and construction has given us unmatched technical capabilities. But what makes our team the best choice is our commitment to being your partner in a complex process. We focus on adding value through collaboration – considering how each team member’s work intersects with our own scope and seeking ways to integrate and streamline the process. And we look beyond the obvious in search of the unique approach best suited to each project.
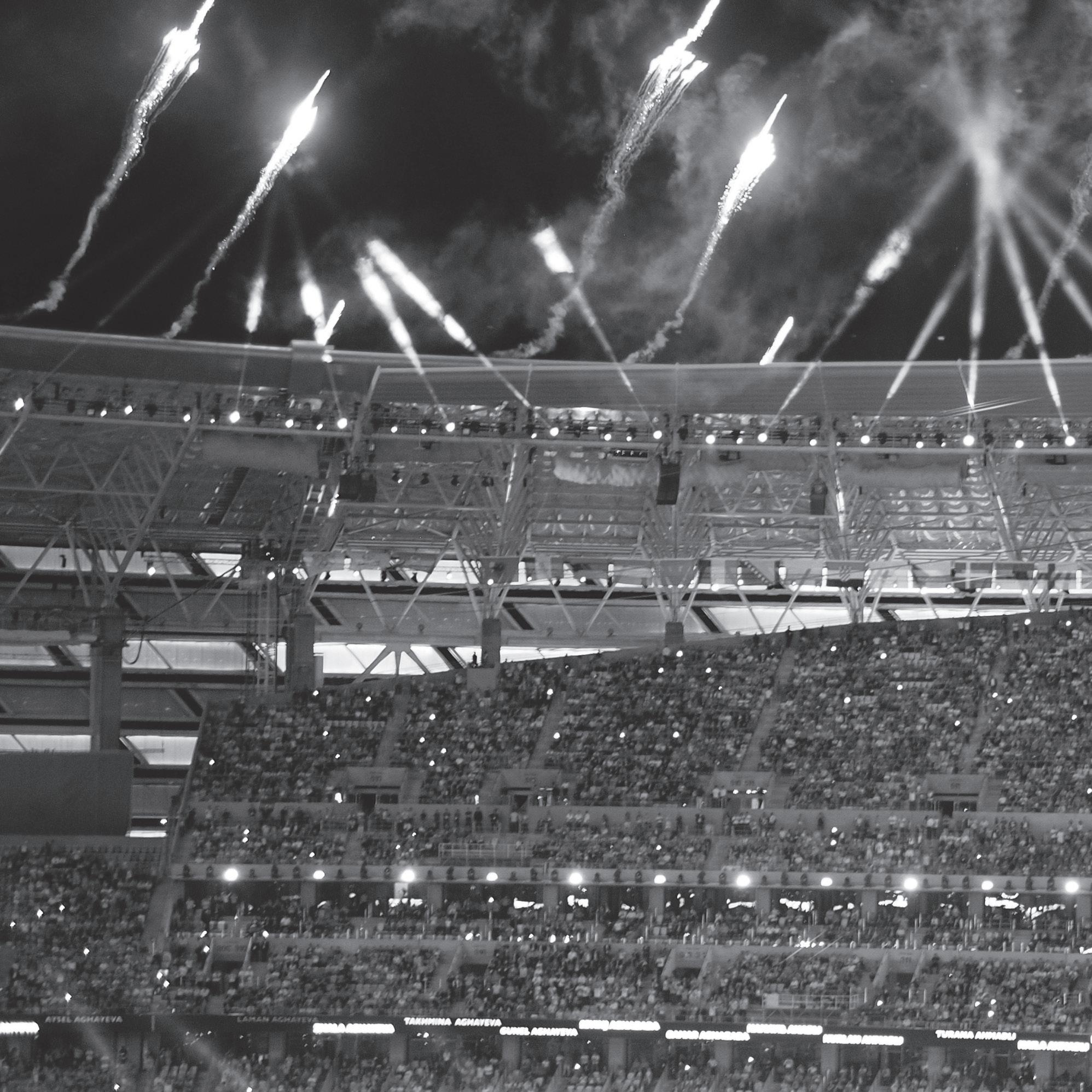
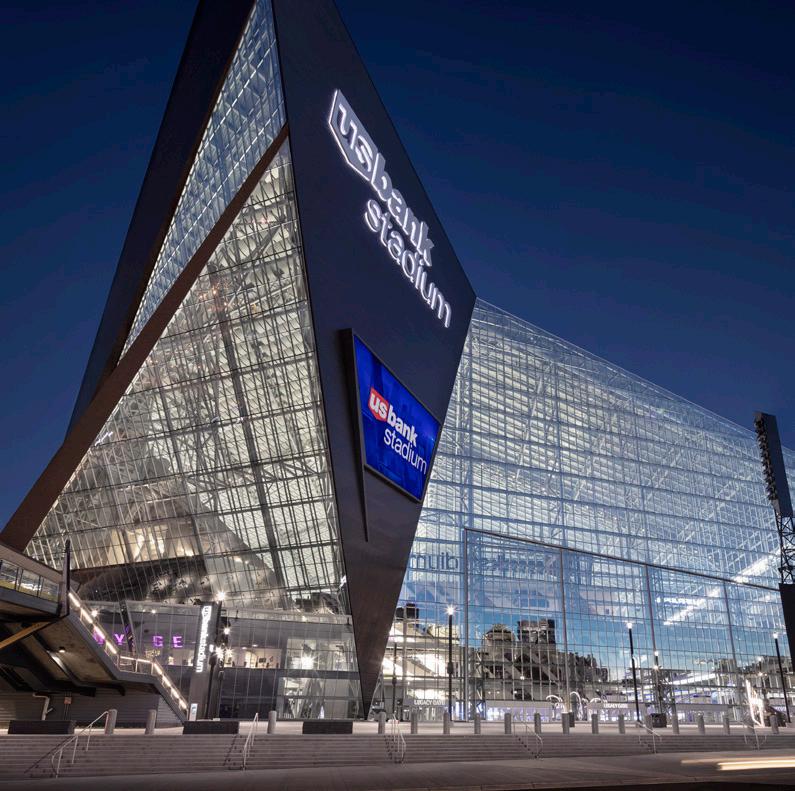
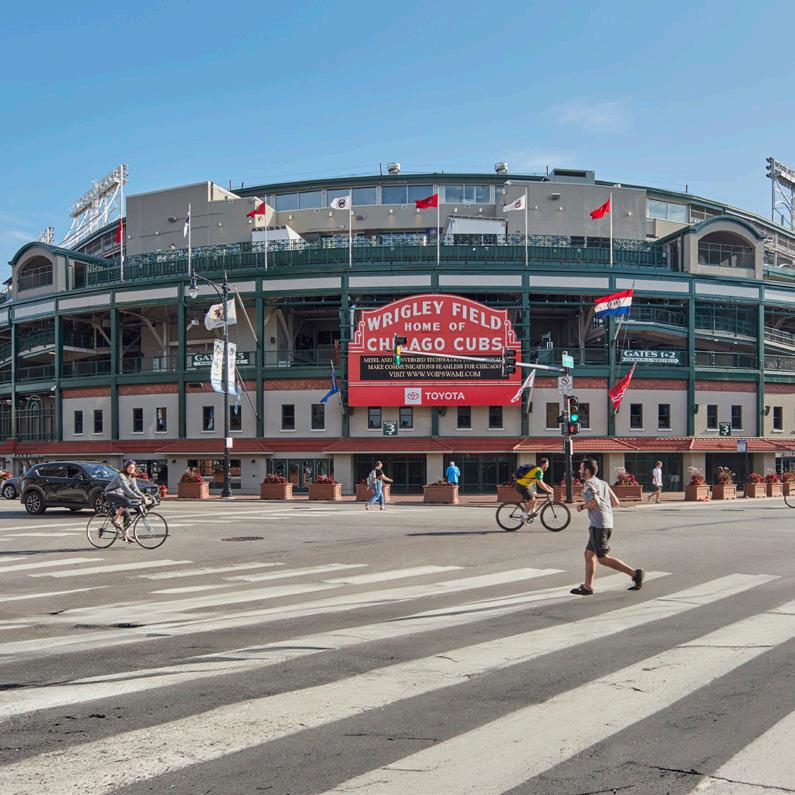
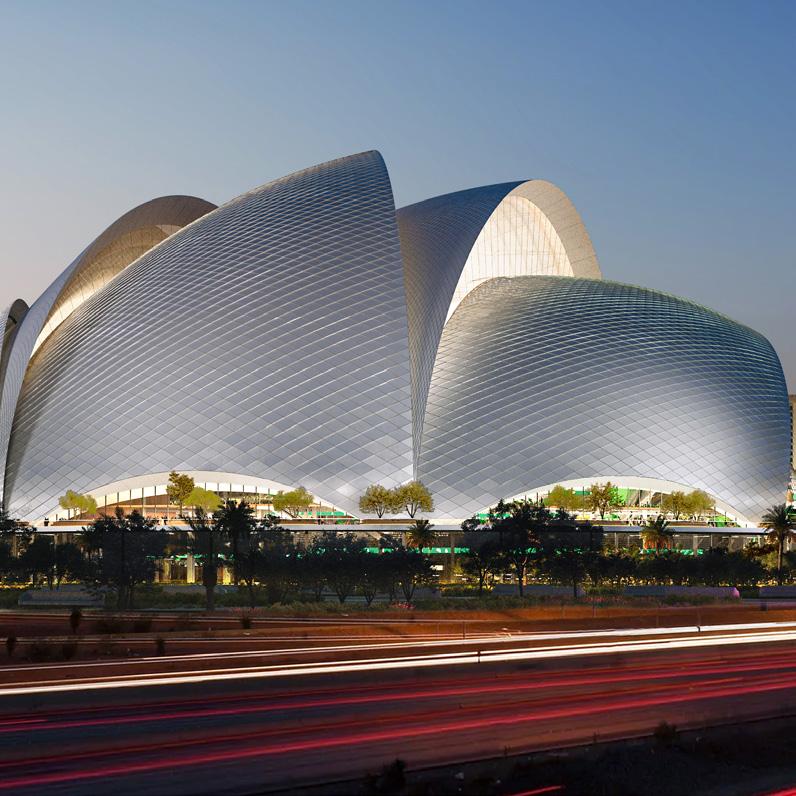
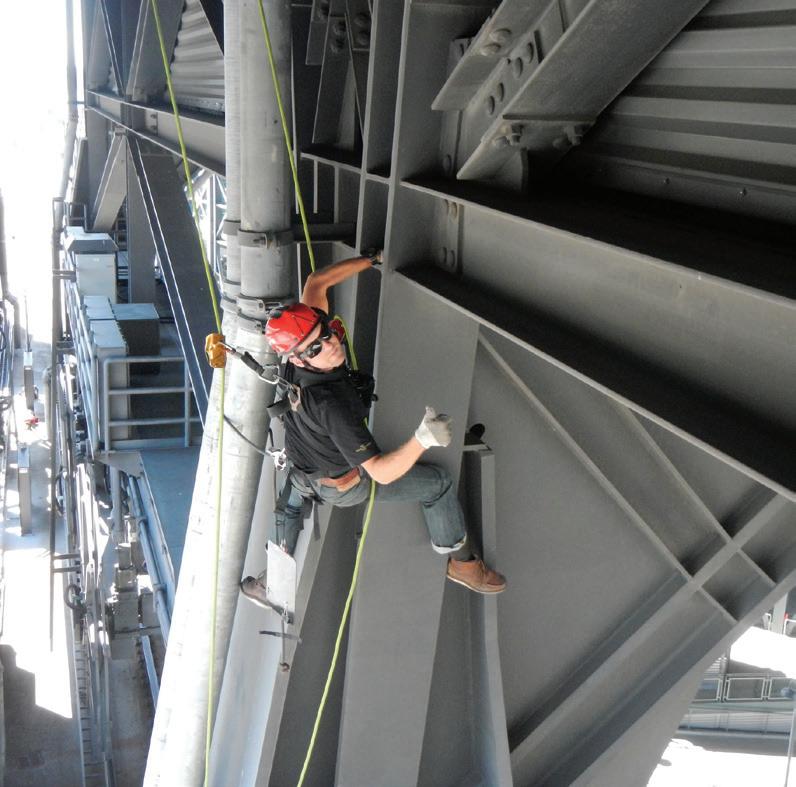
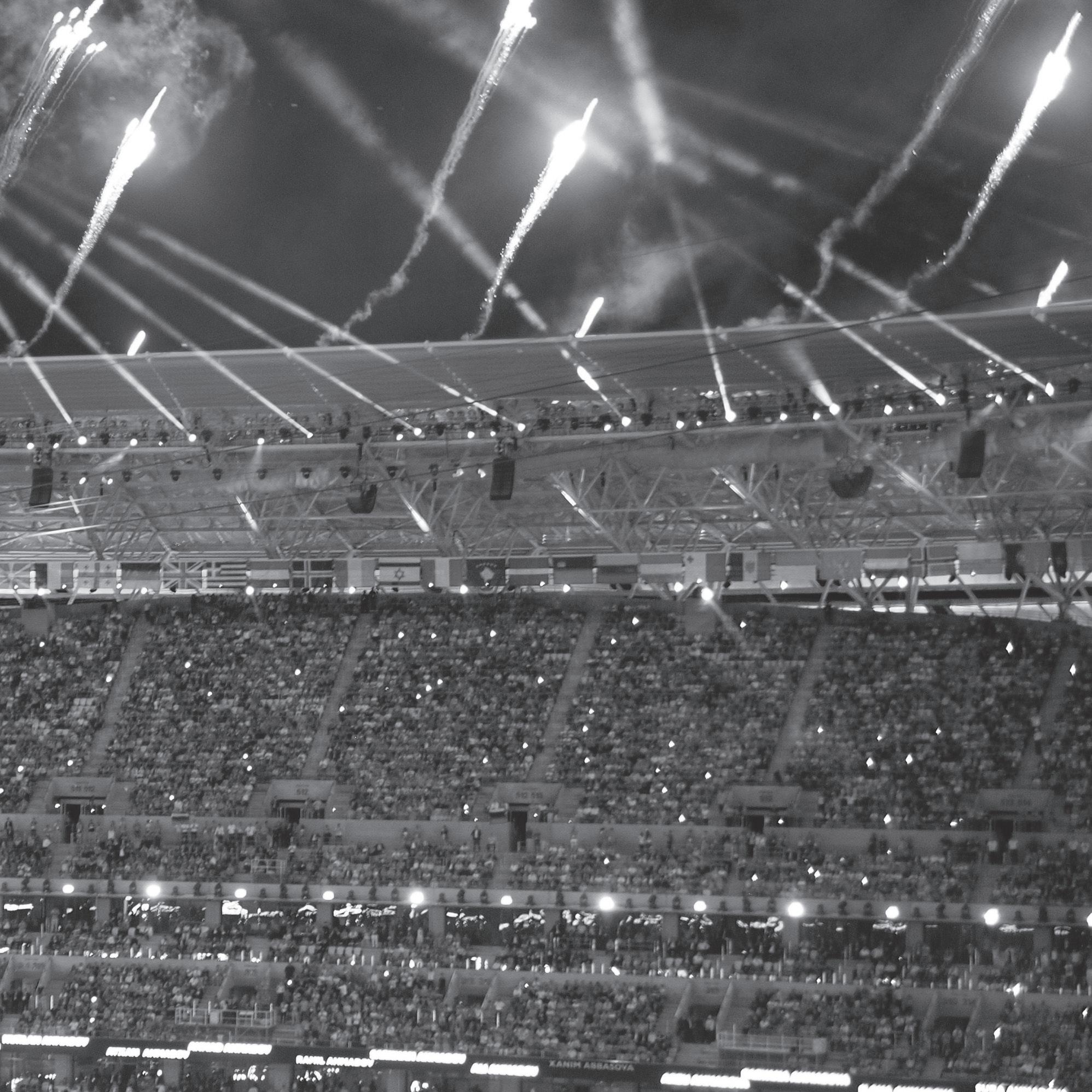
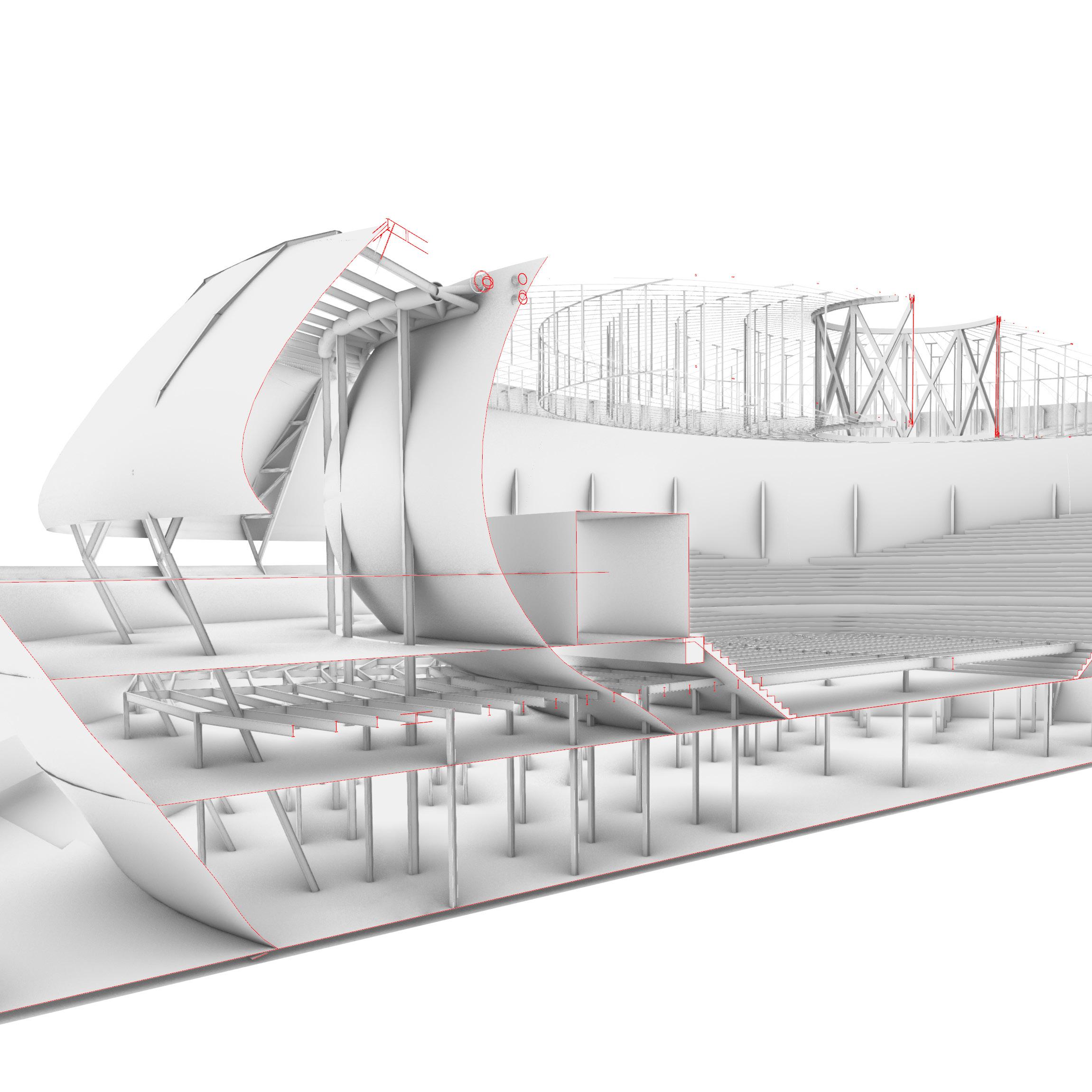

Contact an Expert
We offer an array of services that together provide exceptional value through synergistic design and seamless coordination. For new facilities, our structural design is complemented by in-house expertise in construction engineering and Advanced Project Delivery™ , façade design , protective design and security , acoustics and vibration , kinetic design , crowd dynamics modeling , and sustainability and resilience . Our multidisciplinary teams yield benefits greater than the sum of their parts and offer the simplicity of a one-stop shop.
Cutting-edge tools and processes – spurred by our passion for technological innovation and informed by experience – offer new ways to reduce complexity, balance competing requirements and streamline the design and construction of sports venues.
Through our CORE R&D group , we’ve developed powerful tools for interoperability , structural optioneering , embodied carbon tracking and reduction , connection design and more. And Thornton Tomasetti is an industry leader in digital project delivery. We routinely share our models with project partners during design, but we go one step further: often our model is our deliverable, provided with full right of reliance. We have delivered models to architects, contractors, fabricators and owners.
Minnesota Sports Facilities Authority, HKS, Mortenson, RWDI, LeJeune Steel
The Minnesota Vikings wanted a stadium with views of the Minneapolis skyline and an outdoor feel – while protecting fans from the extremes of the local climate. We collaborated with the architect to develop a dual solution: a sloping ETFE roof lets in light (and sheds snow), while a series of operable glass panels in an end-wall pivot to form an opening that frames the cityscape. This approach fulfilled the client’s goals with systems that cost less to construct and maintain than a conventional retractable roof.
STRUCTURAL ENGINEERING, CONSTRUCTION ENGINEERING, FAÇADE ENGINEERING, ADVANCED PROJECT DELIVERY™, KINETIC DESIGN
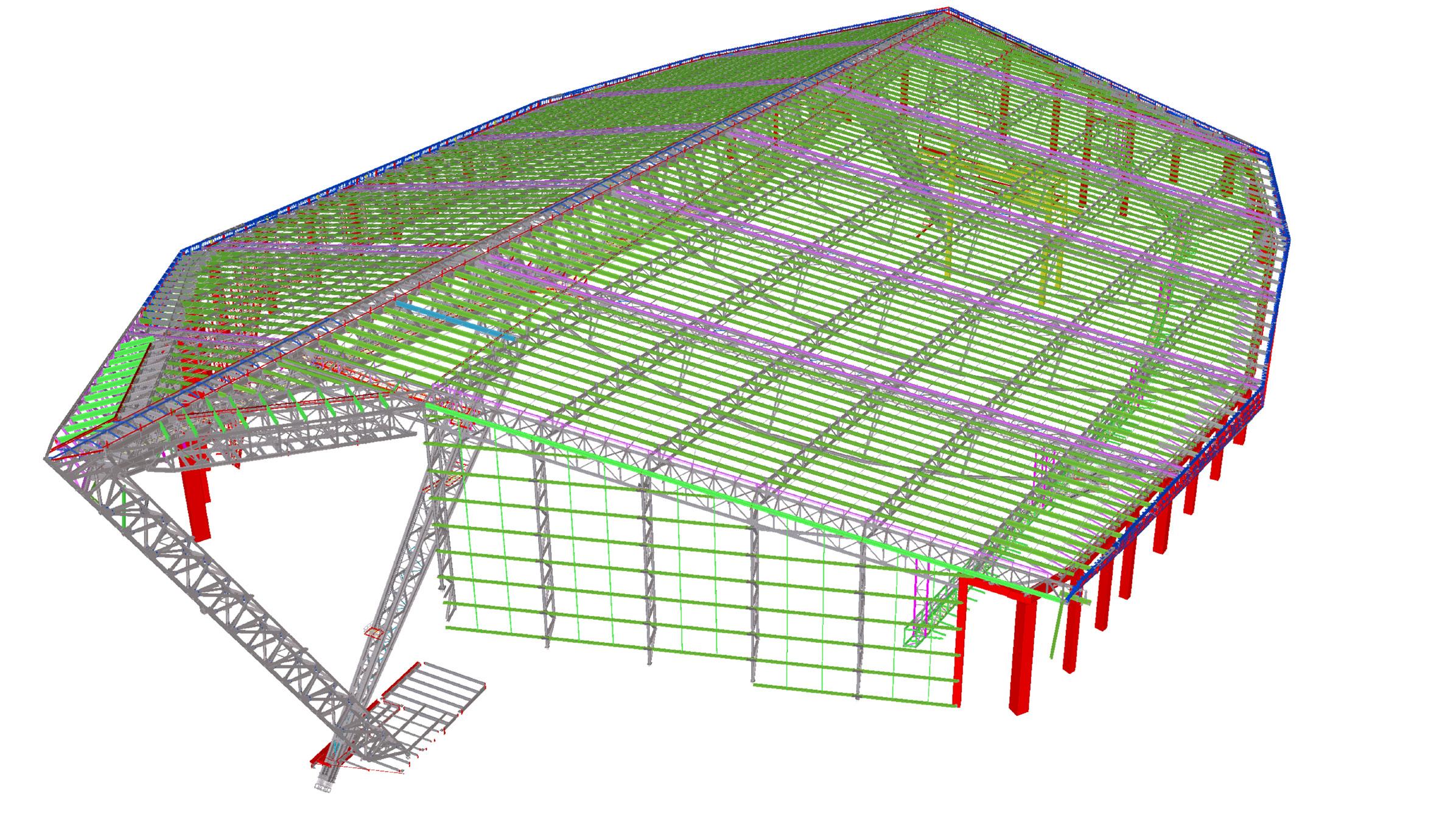
Our energy modeling found savings from the ETFE enclosure compared to more conventional systems. The heat gain from sunlight during the colder months greatly reduces the stadium’s energy use.
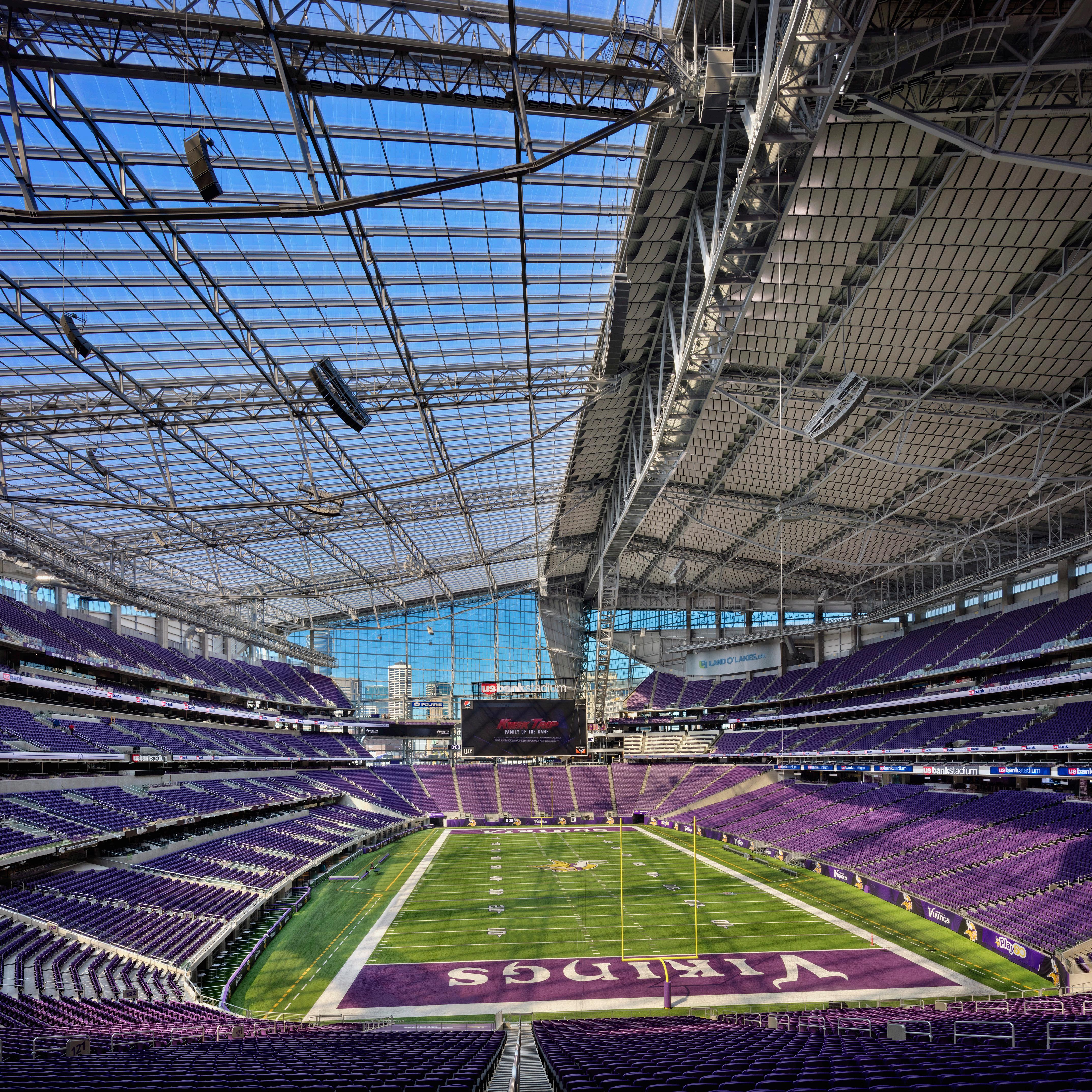
Beyond Construction On the Boards Contact an Expert
Populous, New York Islanders, Oak View Group, Sterling Equities
UBS Arena’s 350-foot long-span roof supports a 100,000-pound retractable scoreboard and has a rigging capacity of 400,000 pounds. It’s design was just one of many engineering challenges solved by a team spanning our Kansas City, Denver and New York offices.
Our integrated structural and construction engineering services – which included connection design, Tekla modeling and on-site representation – sped design and construction of the 19,000-seat, 600,000-square foot venue.
STRUCTURAL ENGINEERING, CONSTRUCTION ENGINEERING
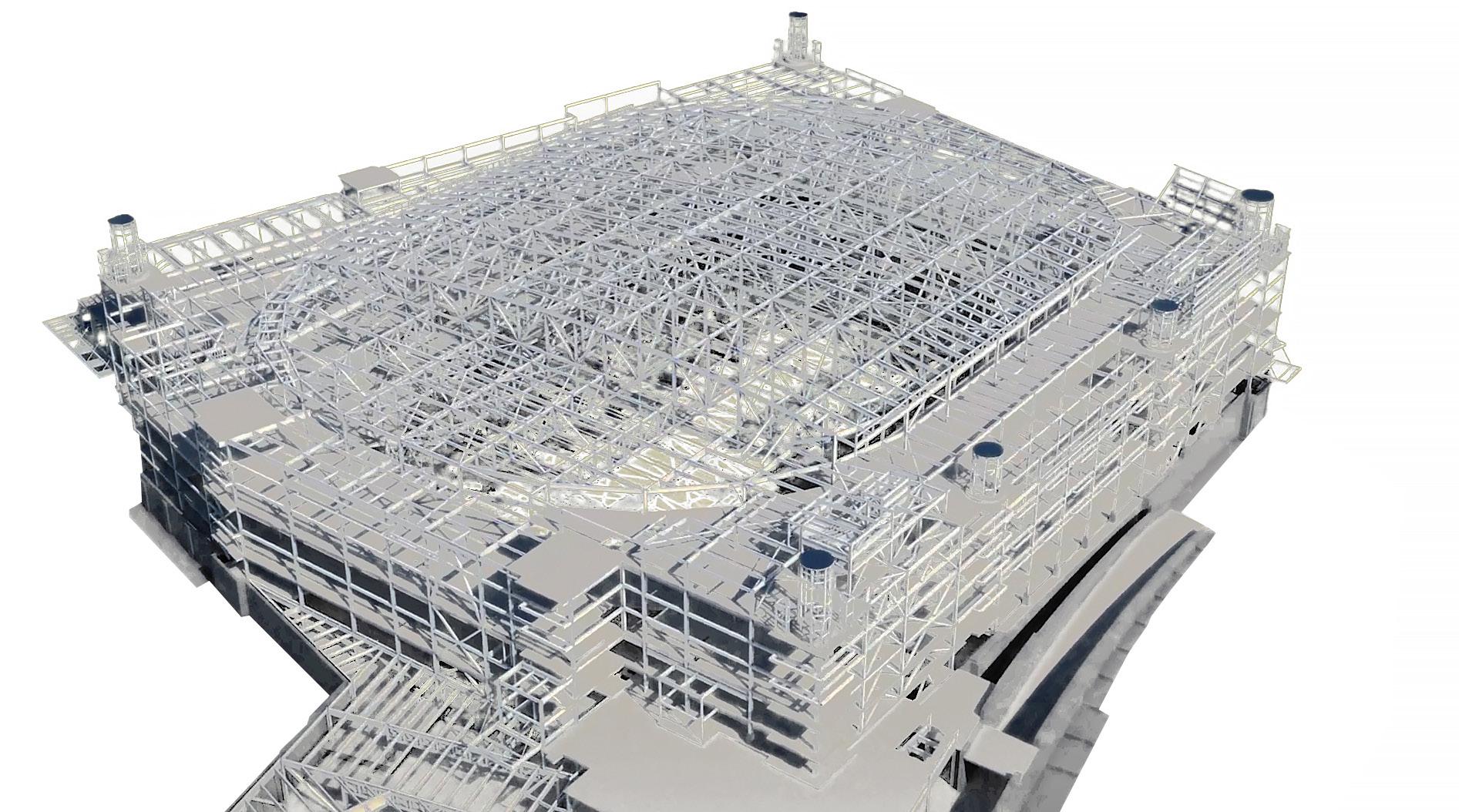
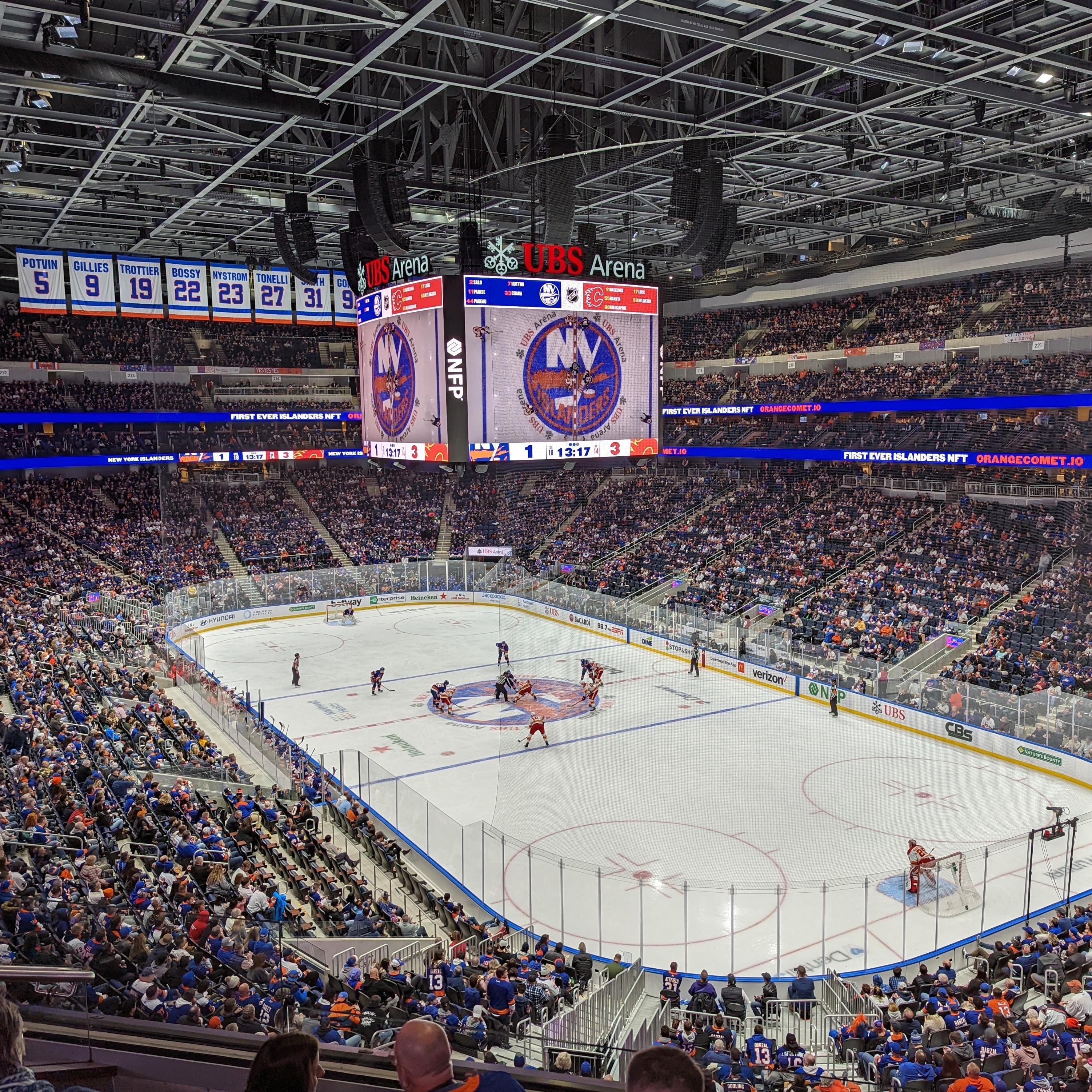
The seating bowl is uniquely designed for hockey, with sections cantilevering 16 feet to enhance sight lines and minimize vibration.
Doha, Qatar
Heerim Architects & Planners, Tekfen/Al Jaber Joint Venture, FIFA World Cup
We provided integrated services to the design-build team tasked with constructing the 40,000-seat venue. A cable-and-tension-fabric roof system features a circular opening to allow daylight to enter.
To help meet a tight schedule and budget, our CORE studio developed an efficient clash-detection workflow for wall openings and automated modeling of precast concrete seating elements within the stadium bowl.
STRUCTURAL ENGINEERING, CONSTRUCTION ENGINEERING, FAÇADE ENGINEERING
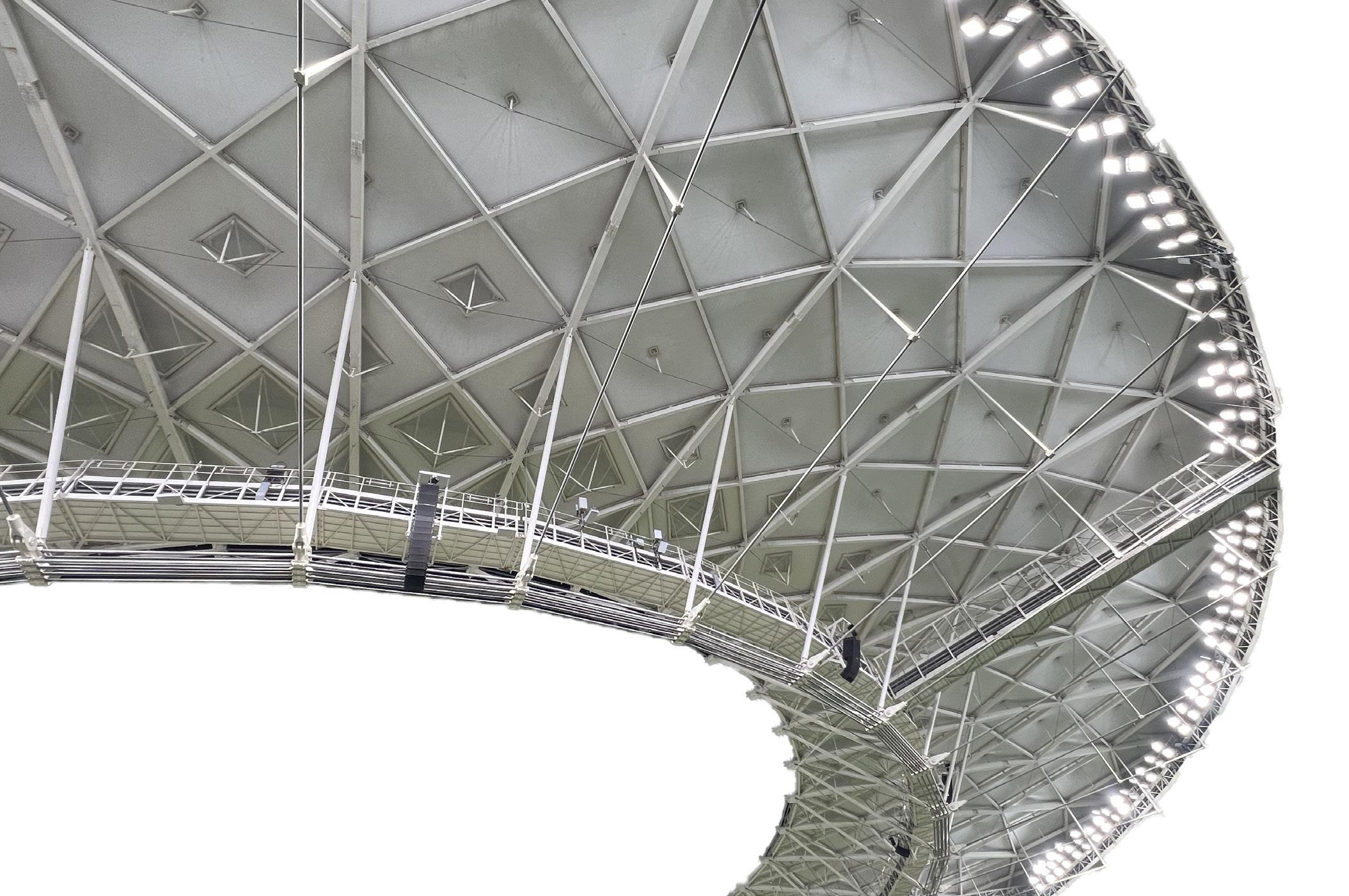
The stadium’s form and façade were inspired by the traditional “gahfiya,” a knitted skull cap worn throughout the region.
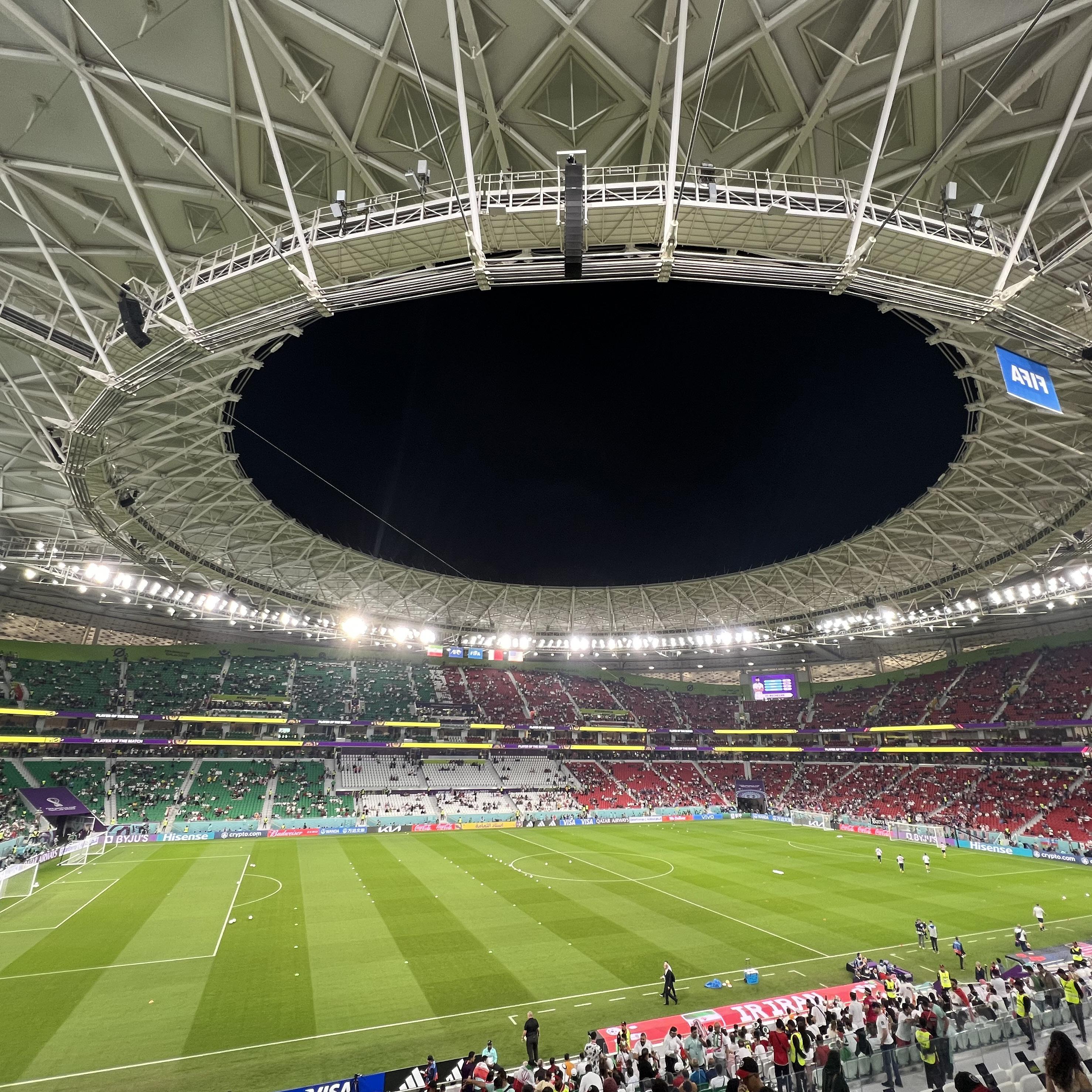
Renovations/Expansions
Beyond Construction On the Boards Contact an Expert
Heerim Architects & Planners, Tekfen Construction, SOCAR
This 68,000-seat stadium was built to host the first European Games in 2015. To meet the aggressive 24-month schedule, the design-build team performed design and construction simultaneously. Starting with piled raft foundations –typically used in high-rise buildings – maximized design flexibility. We modeled precast reinforced concrete and main and secondary steel structures in Tekla Structures and delivered full fabrication drawings to the contractor’s facility.
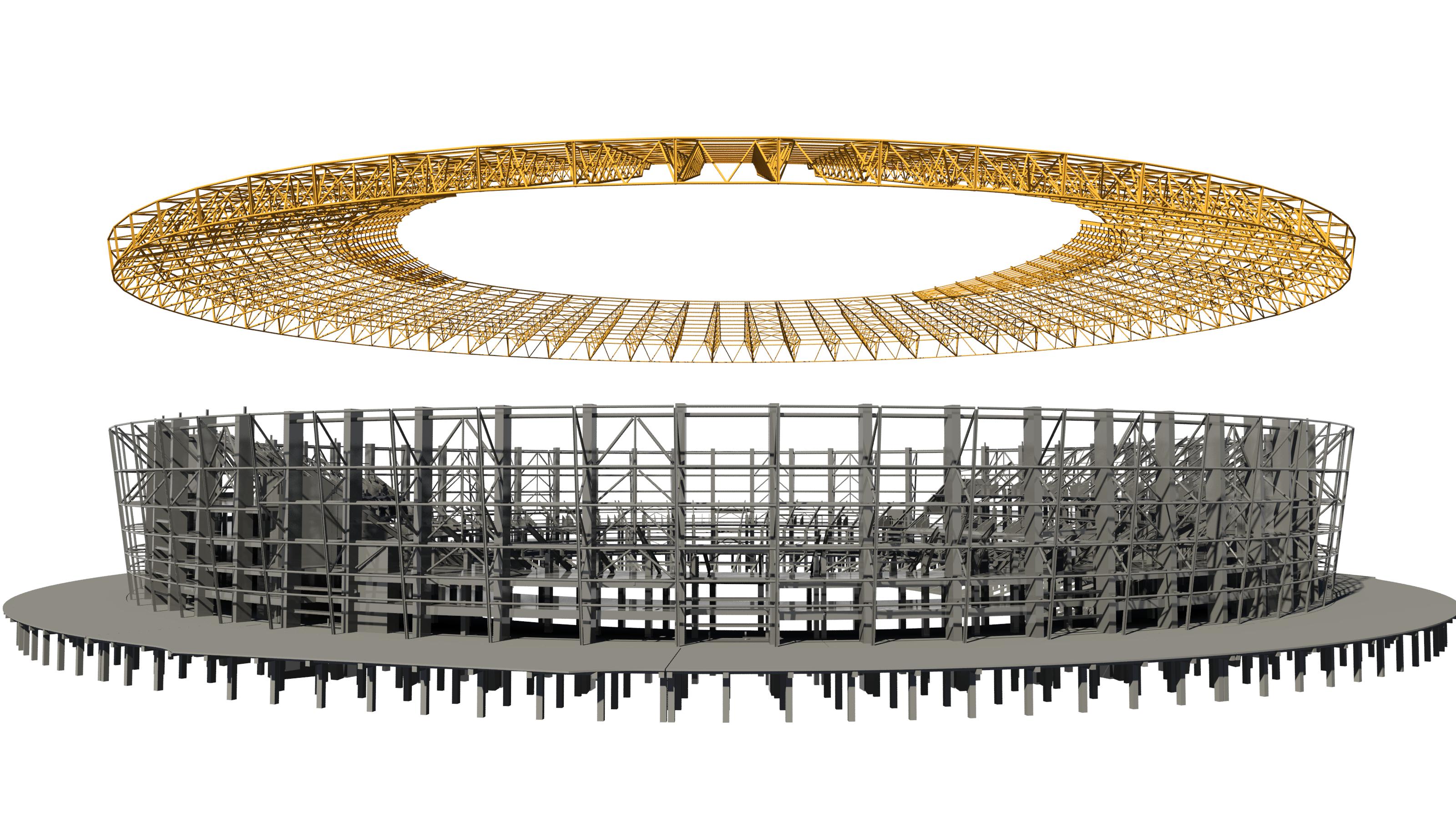
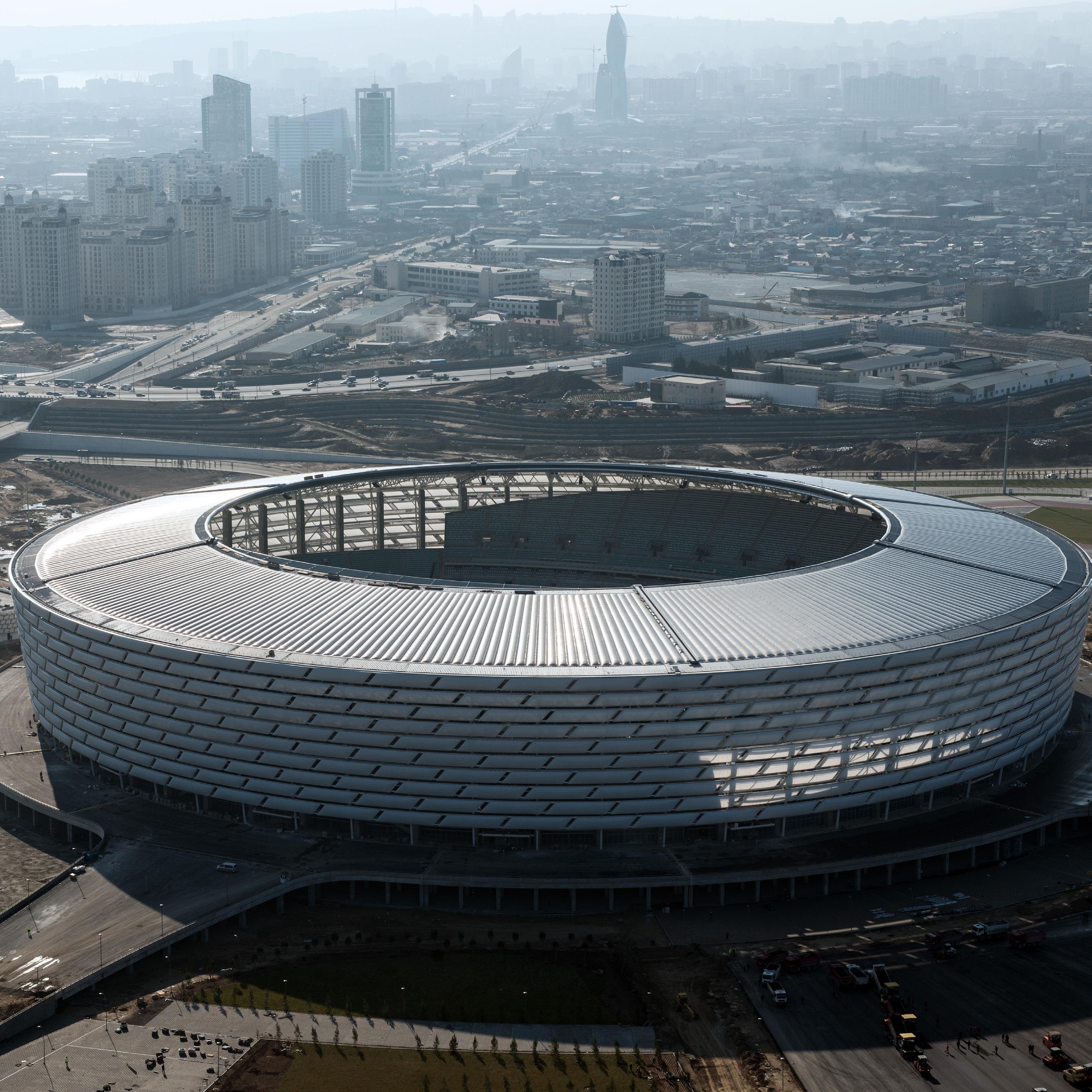
To speed design, our team developed an automated design routine to check beam and column reinforcement against seismic code provisions.
CPKC Stadium
Kansas City, Missouri
Structural Design
BMO Stadium
Los Angeles, California
Structural Design, Façade Engineering
Barclays Center
Brooklyn, New York
Structural Design, Façade Engineering, Construction Engineering
MetLife Stadium
East Rutherford, Jew Jersey
Structural Design, Protective Design & Security, Construction Engineering
Rogers Place Edmonton, Alberta, Canada
Structural Design, Façade Engineering

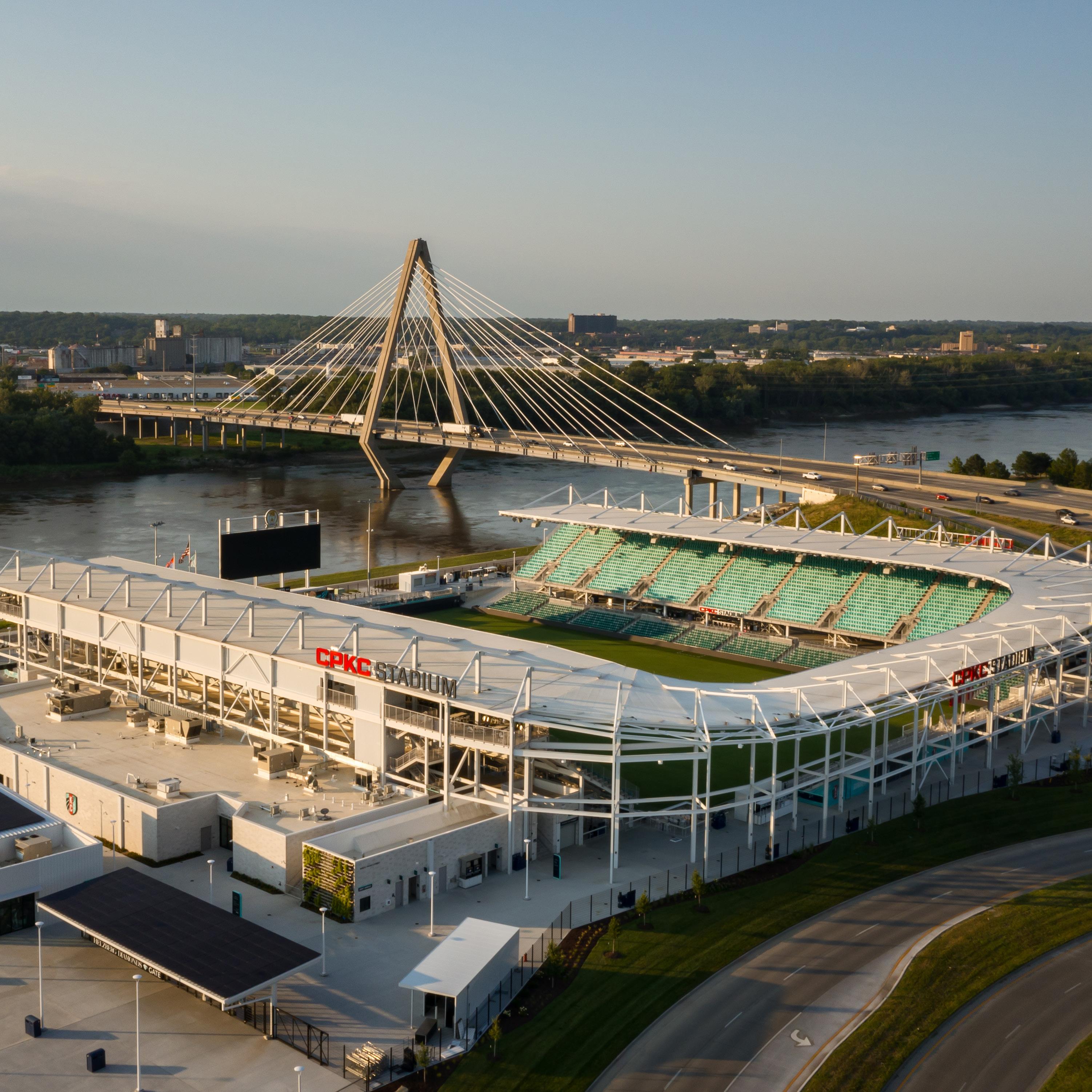
Built on a riverfront with poor soil conditions, CPKC Stadium required careful design and detailing to resist seismic and high-wind forces.
Golden 1 Center
Sacramento, California
Structural Design, Construction Engineering
T-Mobile Arena
Las Vegas, Nevada
Structural Design, Acoustics & Vibration
Yankee Stadium
Bronx, New York
Structural Design, Protective Design & Security, Construction Engineering
Nationals Park Washington, D.C.
Structural Design, Construction Engineering
Oracle Park
San Francisco, California
Structural Design

The open floor plan of the 780,000-square-foot facility required creative use of buckling-restrained brace frames to resist seismic forces.
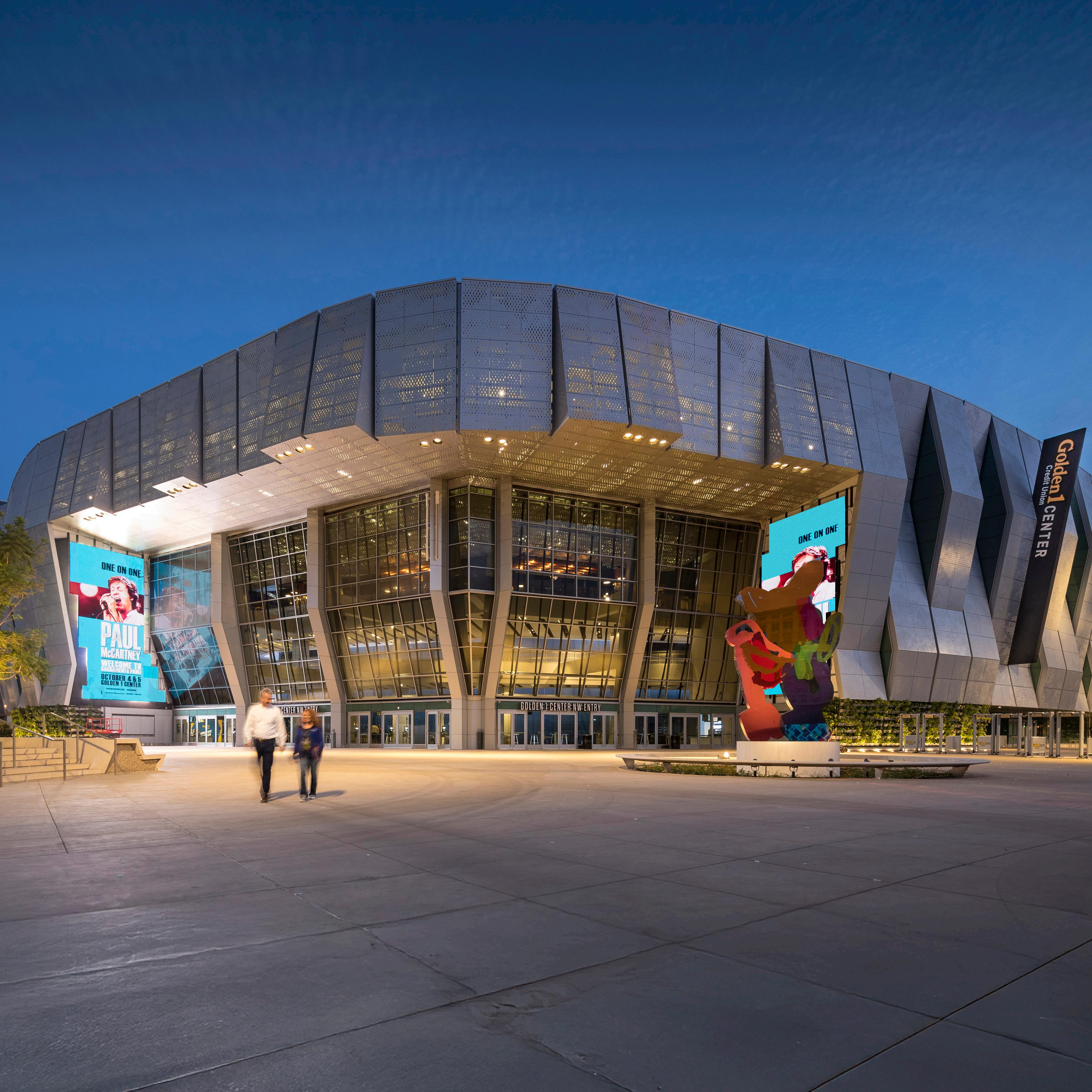
Renovations/Expansions
Beyond Construction
On the Boards
Contact an Expert
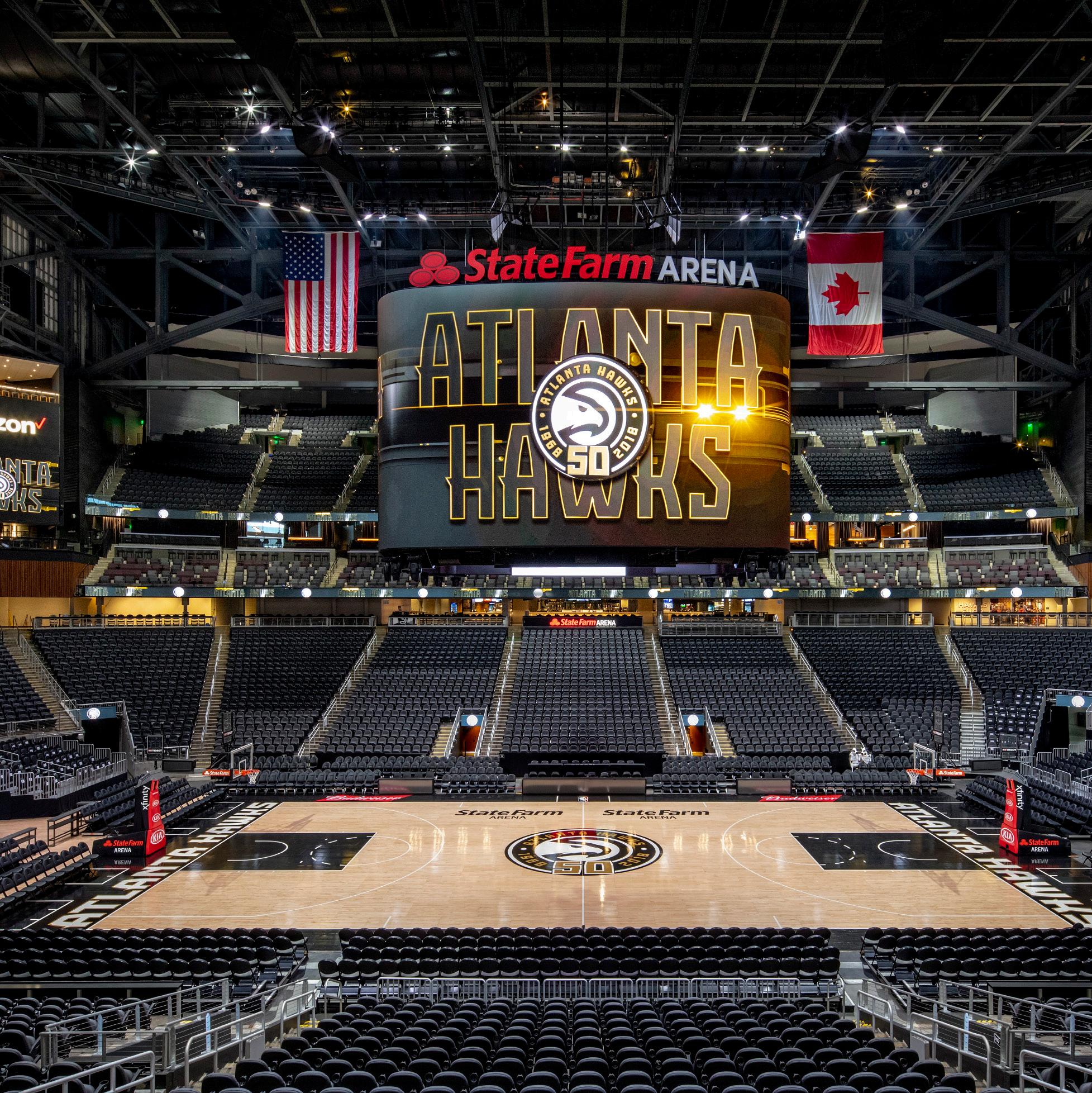

Renovations/Expansions Beyond Construction On the Boards
Contact an Expert
When it’s time to update an aging venue, Thornton Tomasetti brings the same technical excellence and collaborative approach behind our new-design work to upgrades big and small. Our teams are adept at phasing these projects to accommodate playing seasons – even in the face of inevitable unforeseen conditions. Whether you’re expanding seating bowls and concourses, replacing an outdated façade or adding adjacent or underground amenity spaces, our multidisciplinary teams can help.
W ith a long history in sports design, we often provide lifetime support, renovating venues we originally designed, such as State Farm Arena in Atlanta, Georgia.
Chicago, Illinois
Chicago Cubs, ICON, Stantec (Phases 1-3), Populous (Phases 4-6)
The 1060 Project – named for the iconic ballpark’s street address – was a multiyear restoration and expansion that replaced outdated team facilities, added fan amenities and preserved the 100-year-old venue for generations to come. Significant excavation below the historic structure, to add new underground space for club suites and batting cages, uncovered deterioration in the foundations that required a plan to “lift the stadium” and replace structural elements column-by-column.
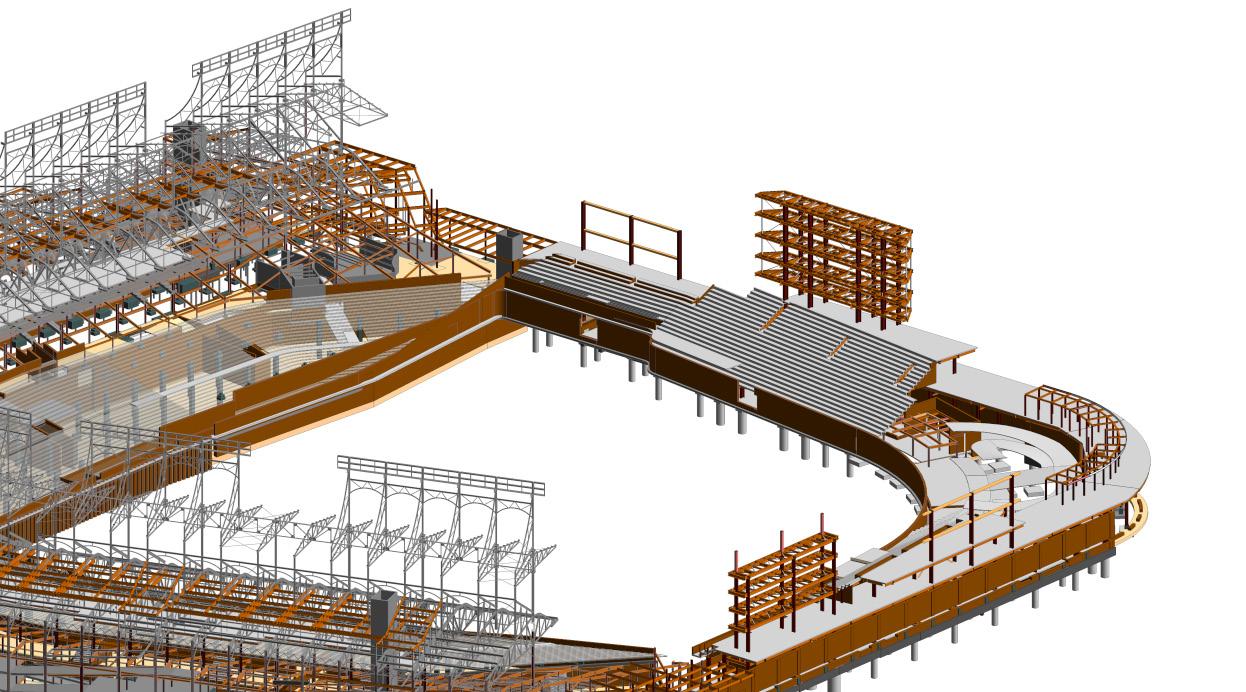
The Cubs moved into a new underground clubhouse, constructed top-down beyond the stadium footprint — and in their first year there, they won the World Series for the first time since 1908.
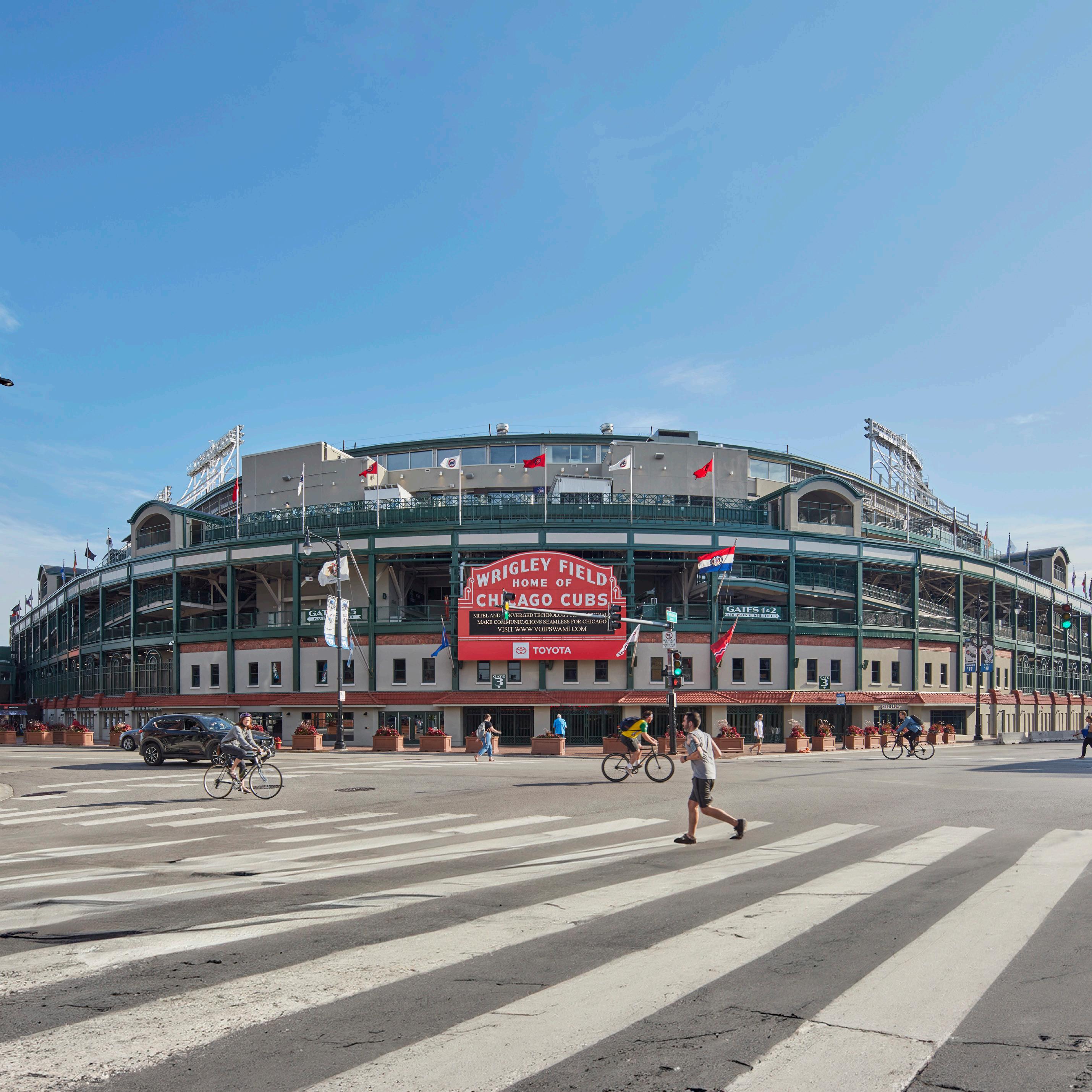
Beyond Construction On the Boards Contact an Expert
Seattle, Washington
Oak View Group, Populous, Mortenson, DLR Group
We provided an array of engineering services that helped transform the historic KeyArena into a modern, award-winning sports and event facility. Work included design of temporary support for the landmarked, 44-million-pound roof structure and exterior curtain wall while most of the structure below was demolished and rebuilt. Other project challenges included the arena’s location in a high seismic zone, an aggressive schedule and the owner’s commitment to making it the first net-zero certified arena in the world.
STRUCTURAL ENGINEERING, CONSTRUCTION ENGINEERING, FAÇADE ENGINEERING, GEOSTRUCTURAL ENGINEERING, PROTECTIVE DESIGN & SECURITY, TEMPORARY SHORING, ADVANCED PROJECT DELIVERY™
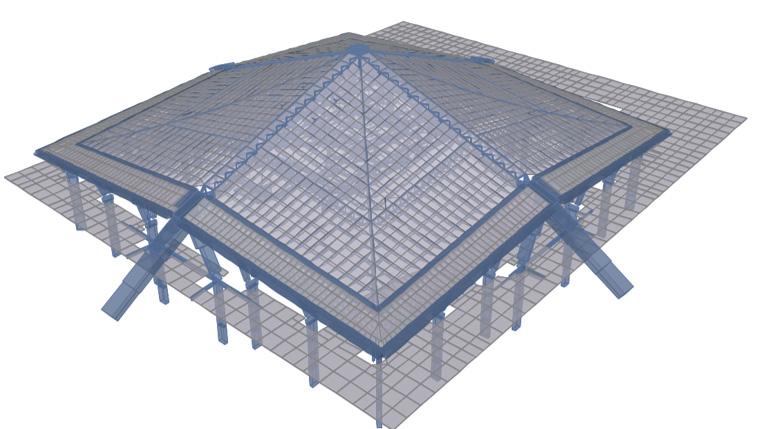
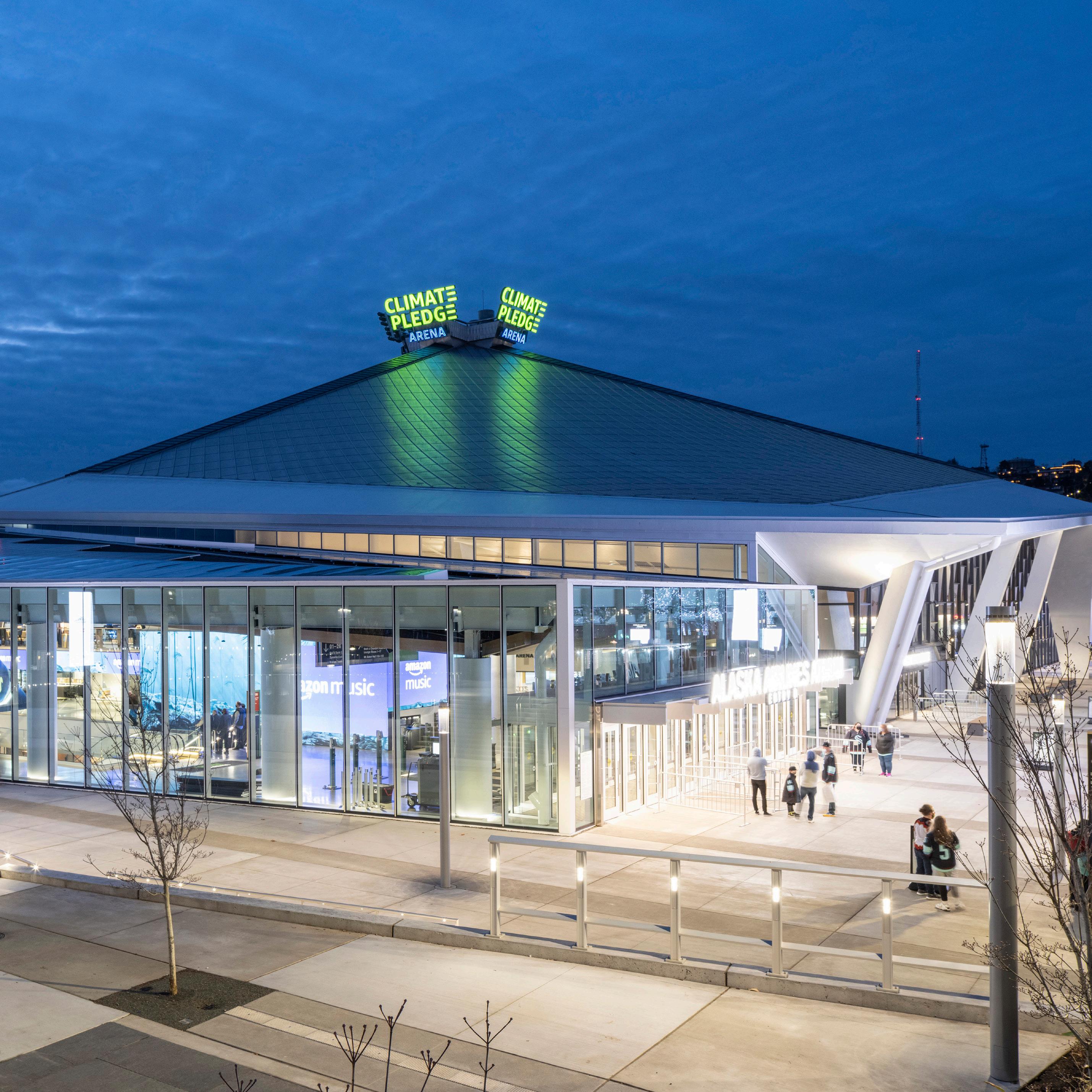
Through our Advanced Project Delivery process, we delivered a coordinated Tekla steel model and shop drawings for the temporary roof shoring. Early fabrication shaved roughly four months off the schedule.
Beyond Construction On the Boards Contact an Expert
Grimshaw Architects, KSS Group, ME Engineers, Sir Robert McAlpine
Our façade and structural engineering teams collaborated to enable the design and installation of a deployable roof without interrupting the venue’s event schedule. We used generative modeling and proprietary interoperability tools to visualize, analyze and document design options. The moving roof’s trusses span 75 meters across the bowl and are supported on portions of the static roof. The results? A structure and façade that work as one, green grass on the court and dry spectators.
STRUCTURAL ENGINEERING, FAÇADE ENGINEERING, GLARE AND PAR ANALYSIS
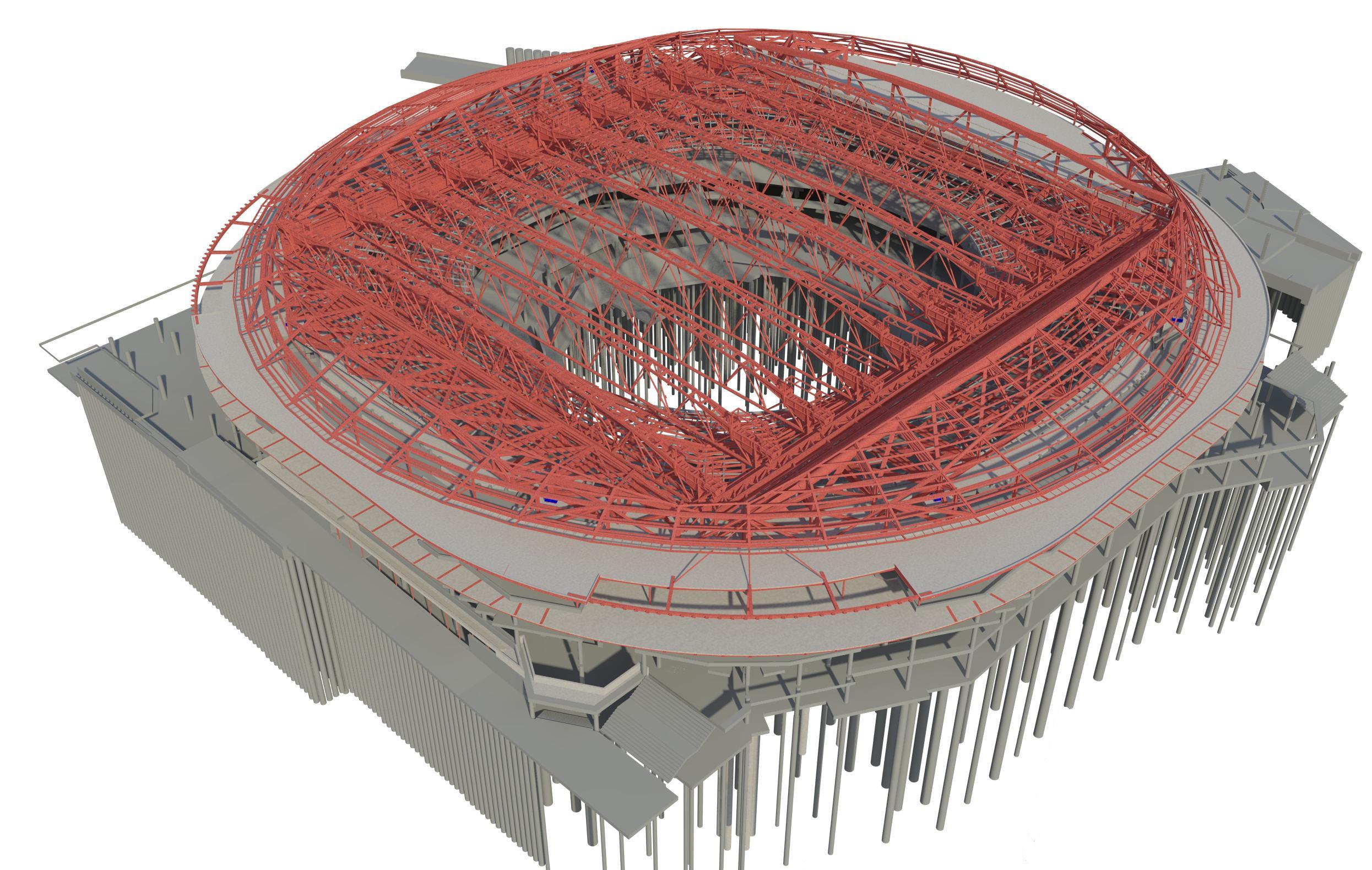
How do you minimize delays on rainy tournament days?
With a retractable roof that opens and closes in 10 minutes.
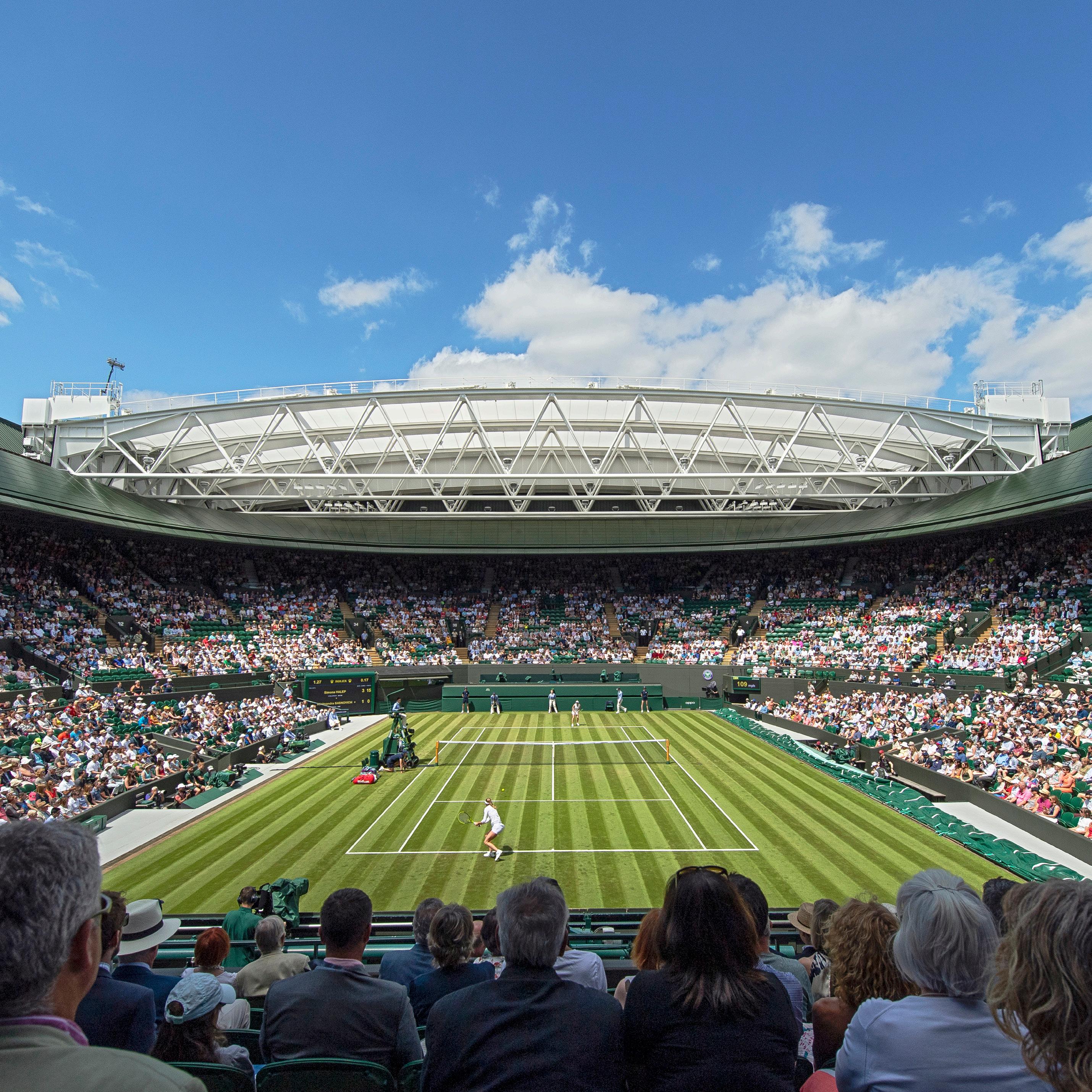
Construction
the Boards Contact an Expert
Green Bay, Wisconsin
Elkus Manfredi Architects, City of Green Bay, Green Bay/ Brown County Professional Football Stadium District
How do you revitalize the oldest continuously occupied stadium in the U.S.?
Add a new entry gate, oversized scoreboard, rooftop terrace and elevator tower to the north end zone. Then expand the south end zone, adding 6,600 seats, another massive scoreboard and more. To expedite construction, we provided mill-order and fully connected Tekla models, tower crane foundation design and full-time on-site representation.
STRUCTURAL ENGINEERING, CONSTRUCTION ENGINEERING
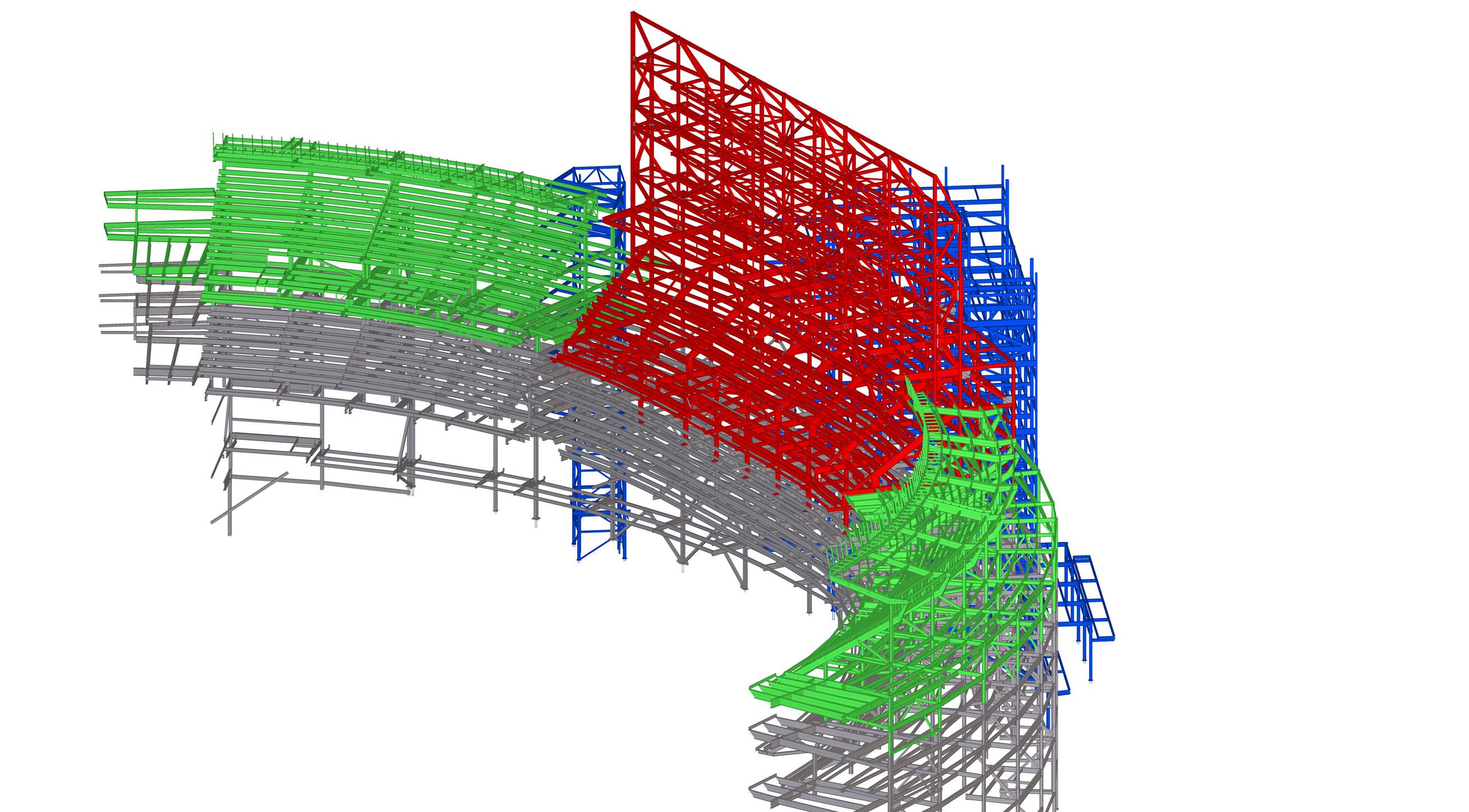
The expansion increased the seating capacity to 81,000. A cast-in-place tread-and-riser system enabled construction over the old seating bowl.
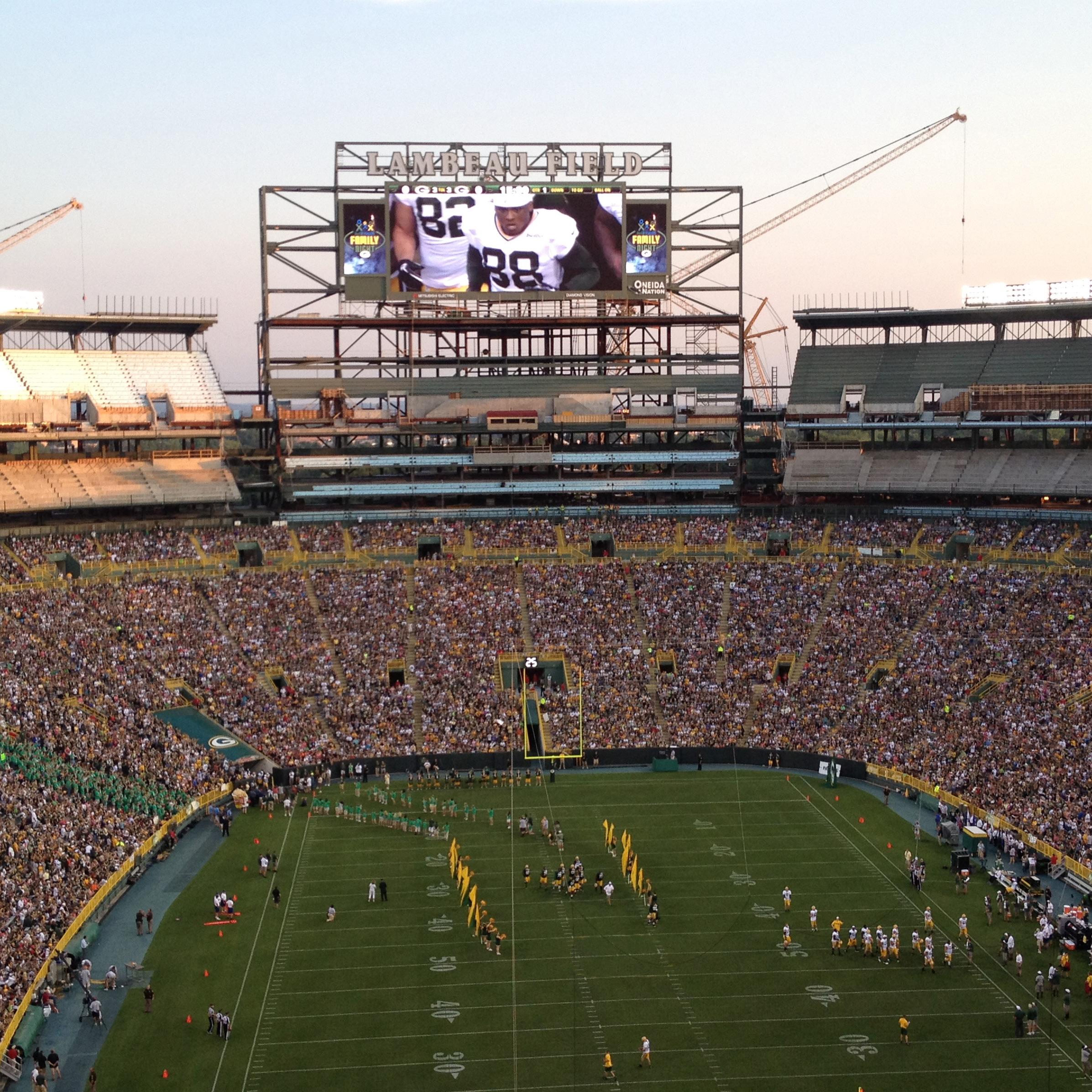
Construction
the Boards Contact an Expert
M&T Bank Stadium
Baltimore, Maryland
Structural Engineering
Caesars Superdome
New Orleans, Louisiana
Structural Engineering, Construction Engineering, Post-Hurricane Damage Assessment & Litigation Support
BMO Field
Toronto, Ontario, Canada
Structural Engineering
Hard Rock Stadium
Miami Gardens, Florida
Structural Engineering, Façade Engineering, Construction Engineering, Conceptual Master Plannin
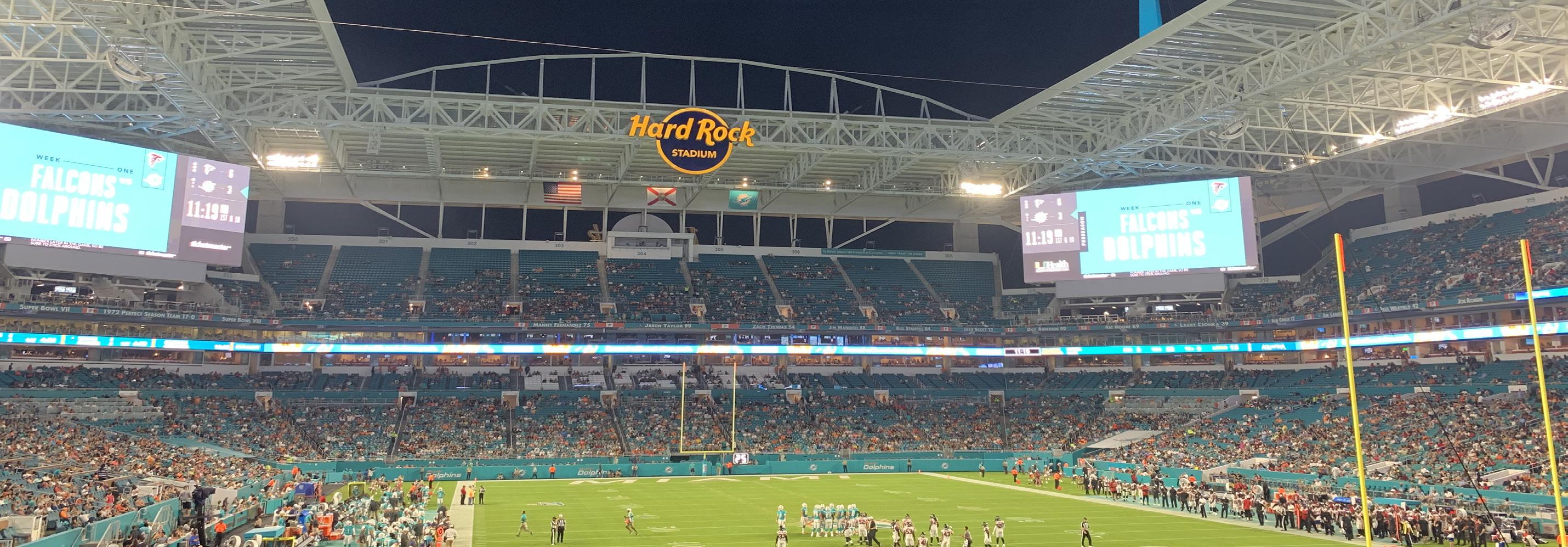
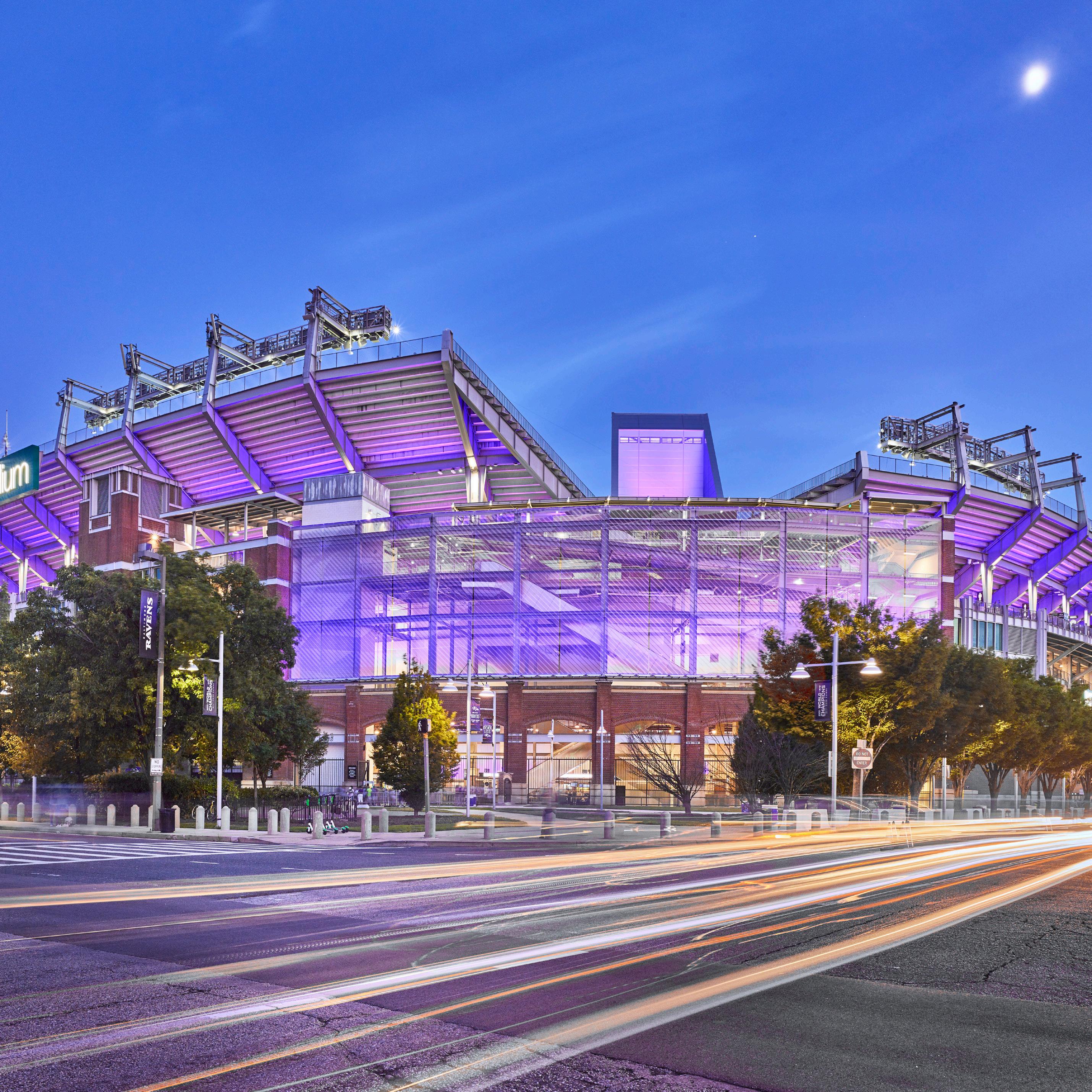
Improvements such as enhanced circulation, additional suites and upgraded video boards helped make M&T Bank Stadium the NFL’s second best overall fan experience in 2018, according to Stadium Journey.
New Venues
Renovations/Expansions
Beyond Construction On the Boards
Contact an Expert
Rocket Mortgage Field House
Cleveland, Ohio
Structural Engineering, Façade Engineering, Protective Design & Security
State Farm Arena
Atlanta, Georgia
Structural Engineering (1999 original construction & 2018 renovation)
Angel Stadium
Anaheim, California
Structural Design
Kauffman Stadium
Kansas City, Missouri
Structural Engineering, Construction Support Services
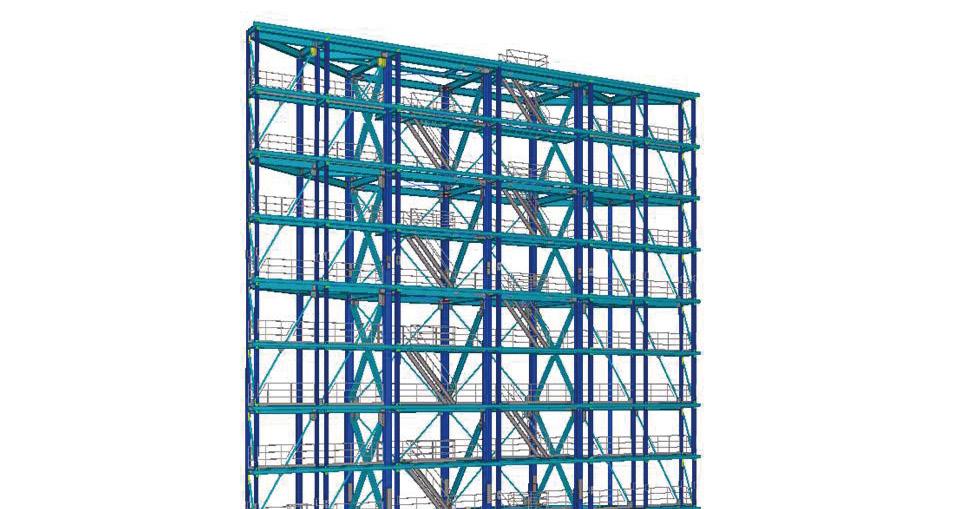
SPORT IS AN ART
A new atrium, wrapped in a stunning glass façade, houses several of the venue’s 100+ new artworks.
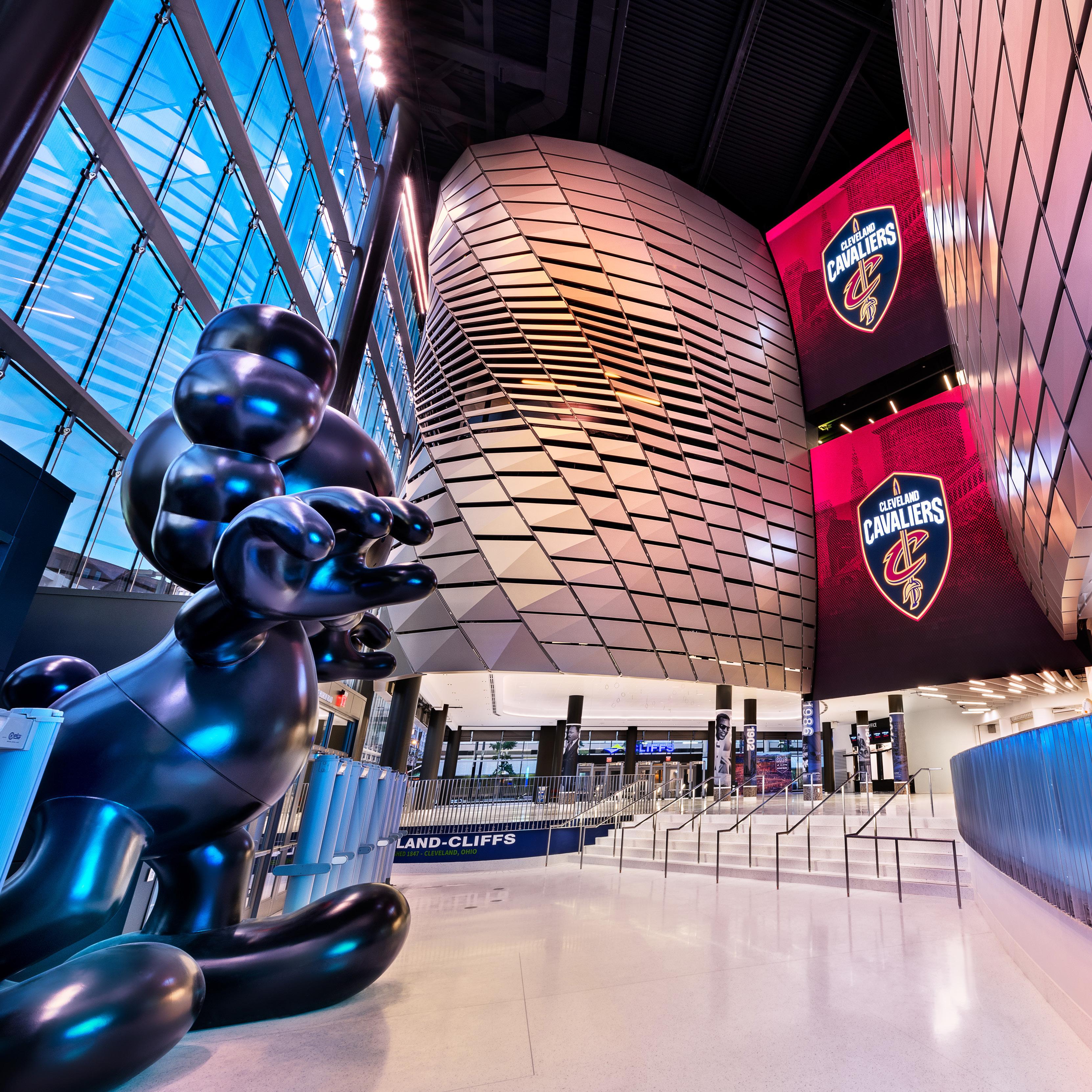
Construction On the Boards Contact an Expert
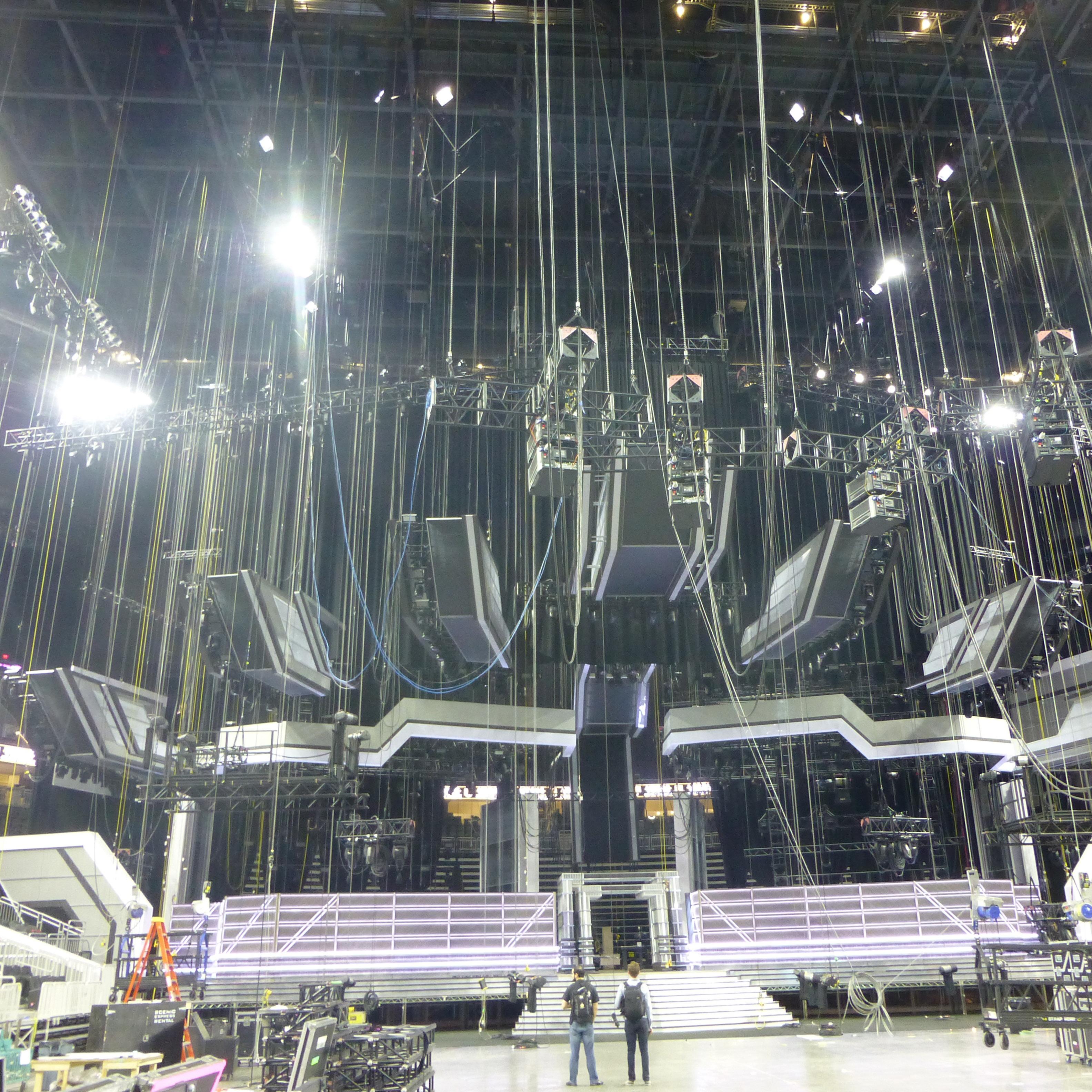

After opening day, we offer a wide range of complementary services that support sports facilities throughout their life cycles. From rigging-load analyses, to multihazard risk evaluations and security improvements, sustainability upgrades and routine condition assessments, we work with you to support and enhance the value of the venue. And when it’s time to start fresh, we provide sophisticated analysis and planning for controlled demolition.
Thornton Tomasetti also has multidisciplinary forensics experts who can respond to problems ranging from gradual deterioration that erodes function to catastrophic events. Our teams perform emergency stabilization, forensic investigation and documentation, insurance and litigation support, and design for repairs.
At Las Vegas’ T-Mobile Arena, we performed rigging analysis and design for the Academy of Country Music’s 2017 Awards show.
T-Mobile Park Retractable Roof
Seattle, Washington
Forensic Investigation, Structural, Mechanical & Electrical Condition Assessment
Camden Yards Sports Complex
Baltimore, Maryland
Threat, Vulnerability & Risk Assessment
American Family Field Roof-Bearing Replacement
Milwaukee, Wisconsin
Construction Engineering, Kinetic Engineering
Bridgestone Arena
Nashville, Tennessee
Structural Engineering (1996), Rigging Capacity Study (2018), Rigging Capacity Improvement Design (2019)
Georgia Dome
Atlanta, Georgia
Structural Engineering (1992), Deconstruction Engineering (2017)
Old Yankee Stadium Demolition
Bronx, New York
Deconstruction Engineering, Bracing Engineering
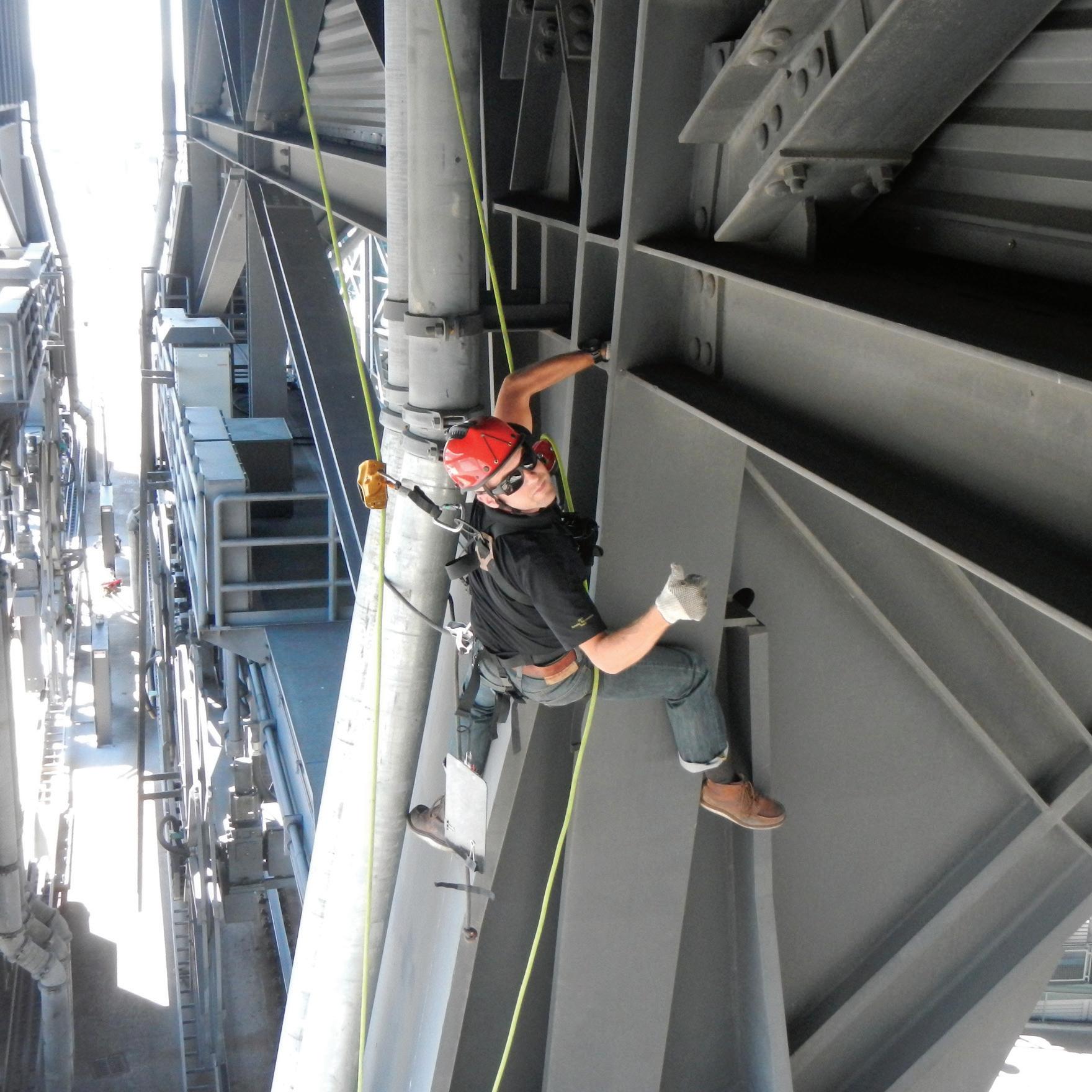
KICKOFF TO CONCERT & BEYOND
From the first pitch to the final yard, we can help fix problems, keep venues working smoothly and support special events.
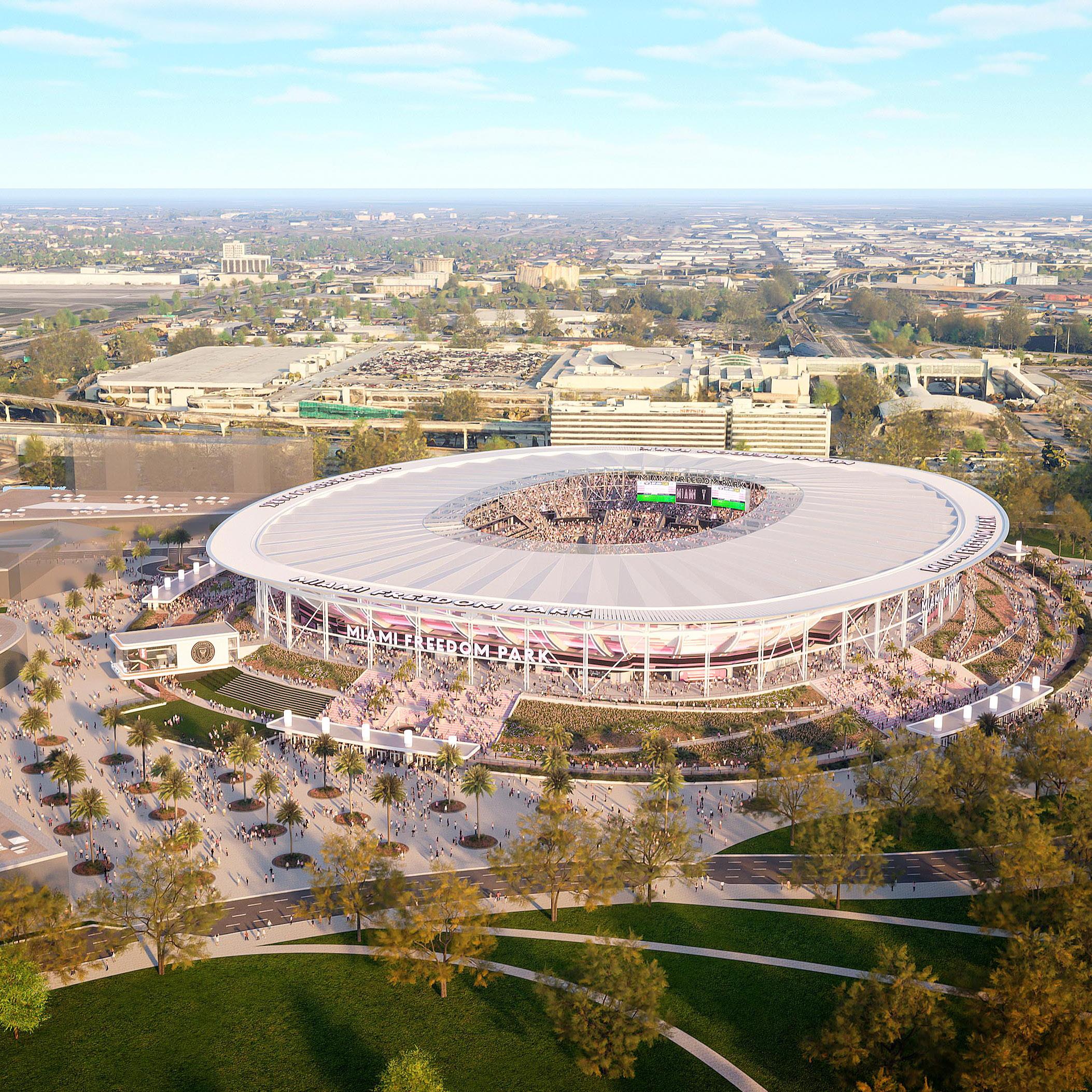

The future of sports design is in the works. Read on for a sneak peek at a few of our projects that are underway now. And see how we’re transforming sites and cities with new –or newly imagined – places for people to come together.
Miami Freedom Park will be home ground for Inter Miami CF and the centerpiece of a new development that will also include the largest park in the city, a hotel, offices, entertainment, restaurants and retail.
Las Vegas, Nevada
The Athletics, BIG, HNTB
STRUCTURAL ENGINEERING, FAÇADE ENGINEERING, CONSTRUCTION ENGINEERING, FAÇADE ACCESS SERVICES, WATERPROOFING
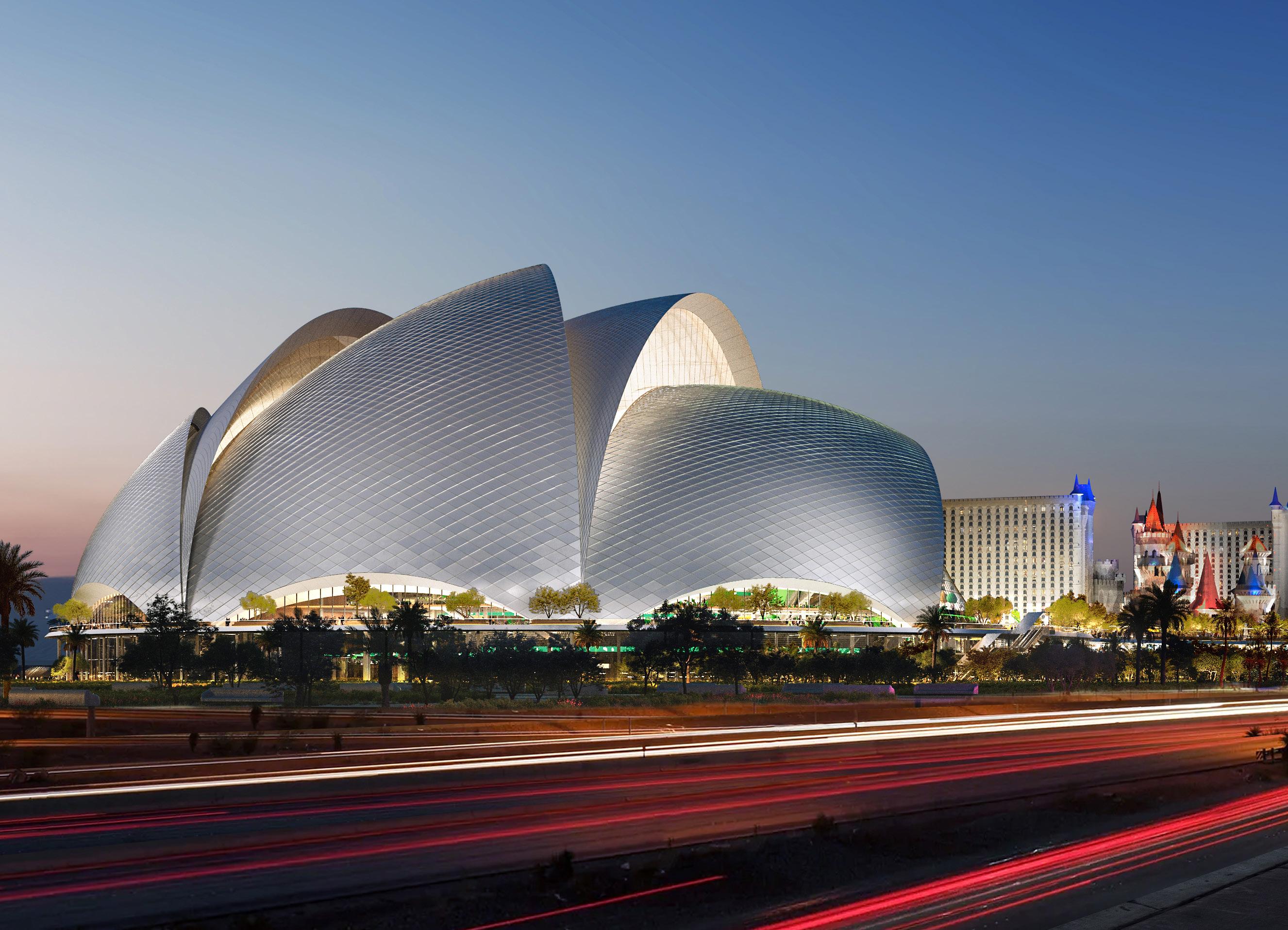
The 33,000-seat ballpark’s design includes one of the world’s largest cable-net façades.
Entuitive, DIALOG & HOK, CANA/Mortenson, Walters Group
STRUCTURAL ENGINEERING, CONSTRUCTION ENGINEERING, STEEL CONNECTION DESIGN
New Venues
Renovations/Expansions
Beyond Construction
On the Boards
Contact an Expert
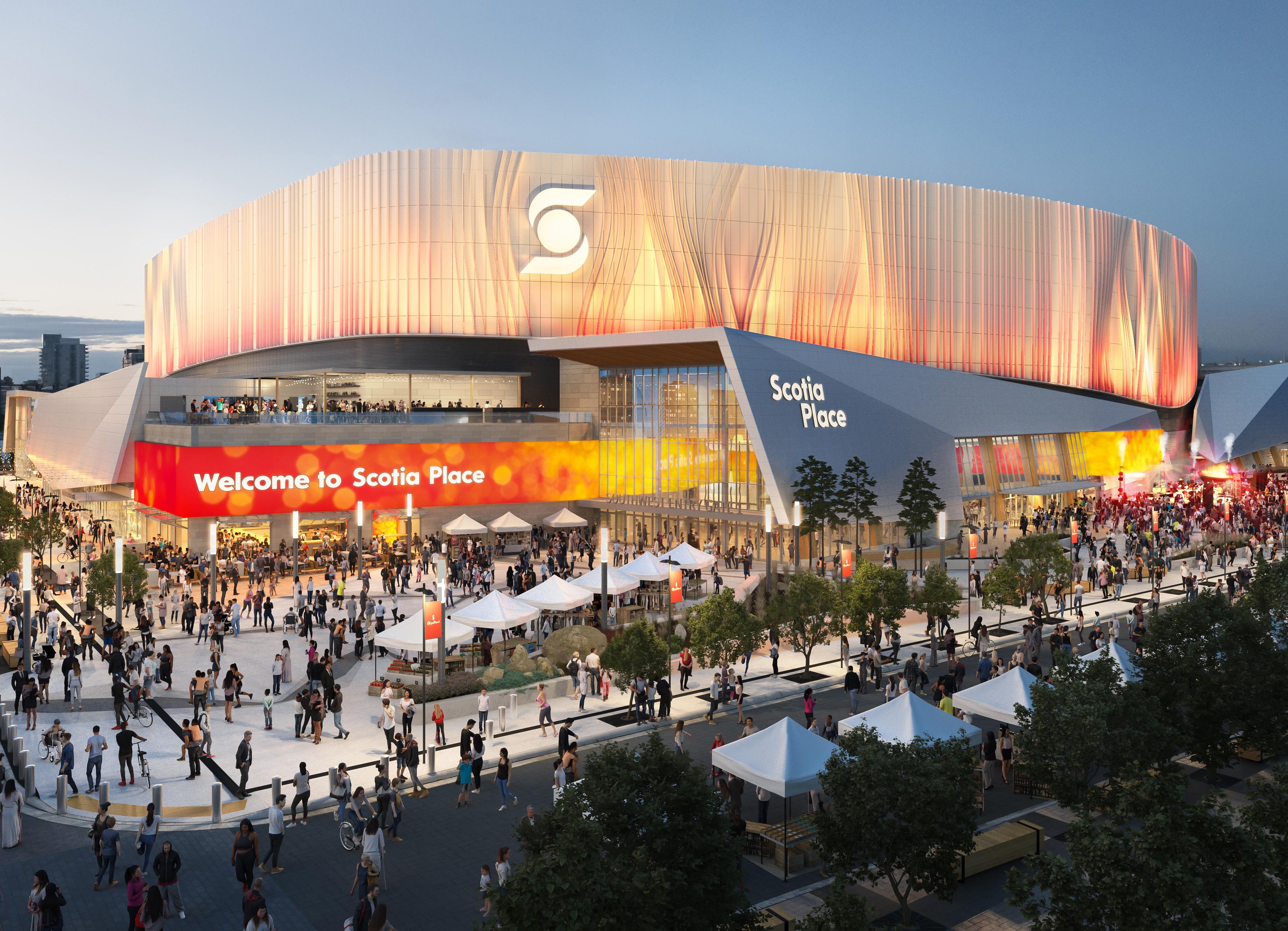
HOT SPOT FOR COOL EVENTS
Situated on a 10-acre site that includes public plazas and other community amenities, the 18,000-seat arena is the centerpiece of Calgary’s Culture + Entertainment District, which is revitalizing the city’s downtown.
Washington, DC
Gensler, Clark Construction
STRUCTURAL ENGINEERING, FAÇADE ENGINEERING, CONSTRUCTION ENGINEERING, PROTECTIVE DESIGN & SECURITY, FAÇADE ACCESS SERVICES, WATERPROOFING
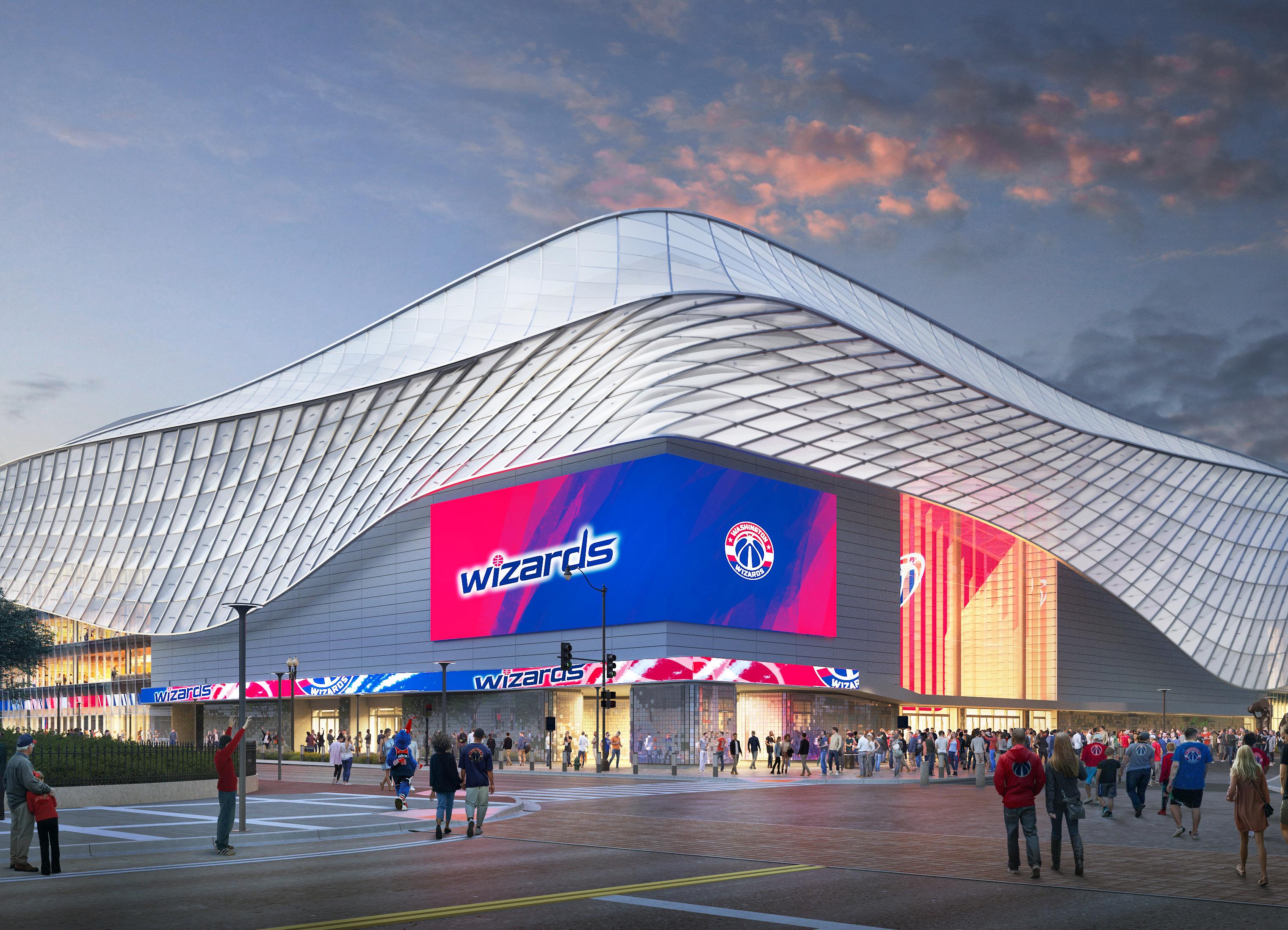
RENOVATION MAKES MAGIC
The arena’s transformation includes a new façade – a combination of ETFE, structural-glass cable walls, curtain walls and metal panels – an enlarged atrium and new bridge connections.
Miami, Florida
Miami Freedom Park, Manica
STRUCTURAL ENGINEERING, FAÇADE ENGINEERING, CONSTRUCTION ENGINEERING, FAÇADE ACCESS SERVICES, WATERPROOFING, STEEL CONNECTION DESIGN, TEKLA MODELING, FLOOD RESILIENCE
New Venues
Renovations/Expansions
Beyond Construction
On the Boards
Contact an Expert
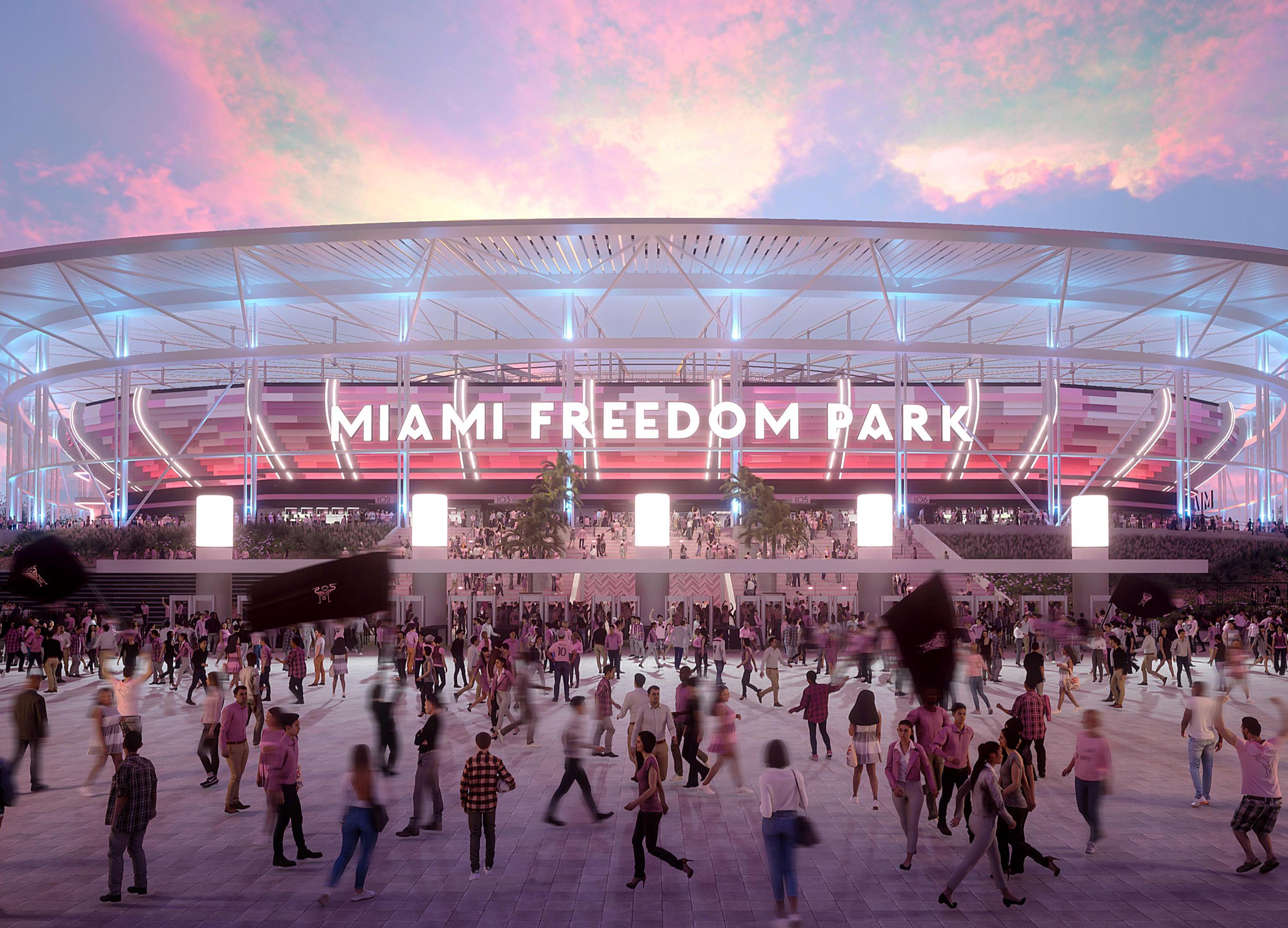
A PLACE FOR THE PEOPLE
We’re providing an integrated suite of services for this privately funded 25,000-seat stadium for Inter Miami CF, the centerpiece of a communitycentered development.
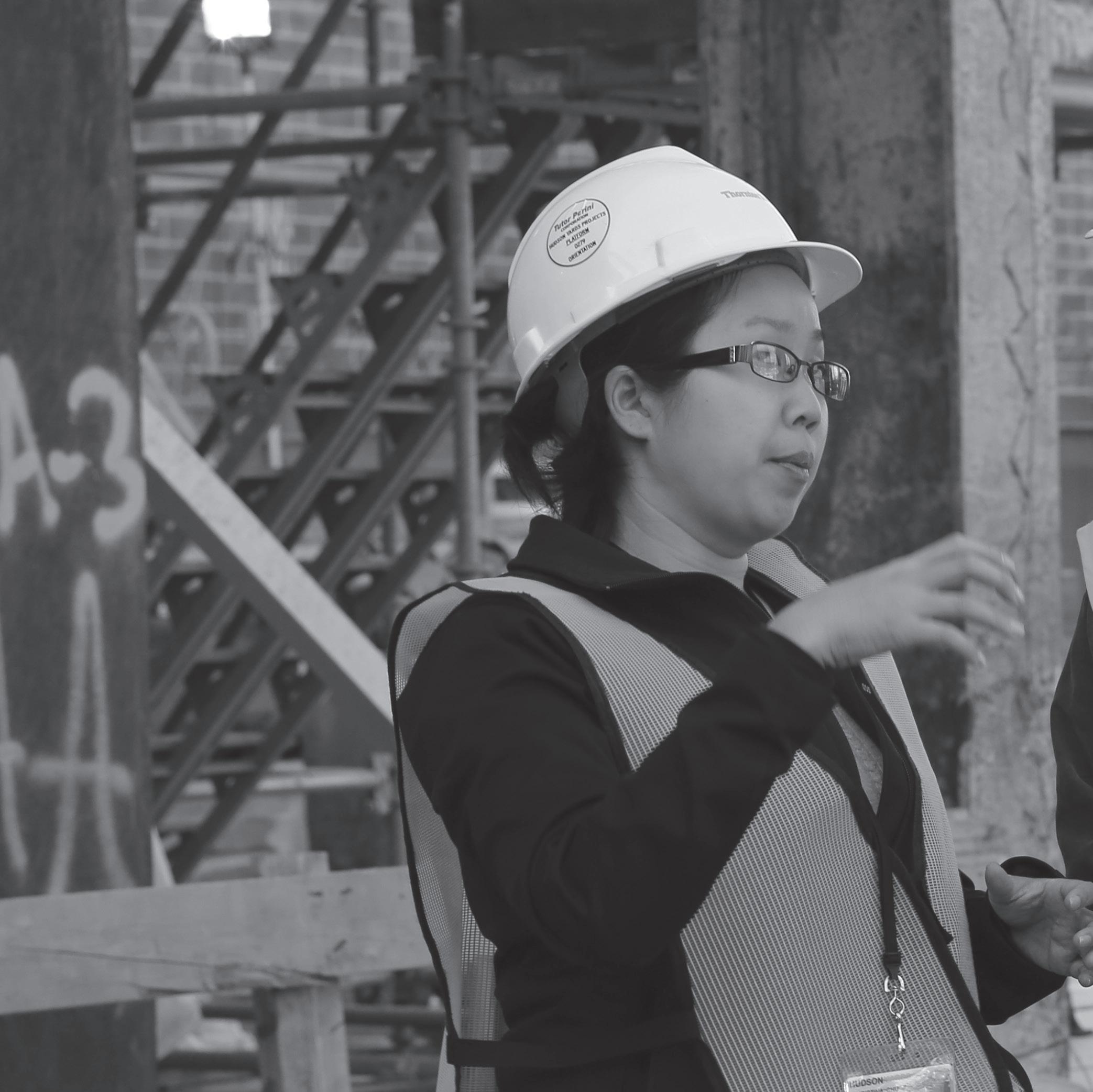
We partner with clients to create enduring solutions.
Our engineers, architects, scientists and sustainability experts collaborate from offices worldwide to bring your goals to fruition. There’s no challenge we won’t tackle with strategic insight, robust collaboration and creative problem-solving.
We’d like to start with yours.
Acoustics, Noise & Vibration
Aviation
Commercial
Construction Engineering
Critical Facilities
Cultural & Community
Decarbonization
Defense
Education
Energy
Façades
Forensics & Investigations
Government
Healthcare
Hospitality & Gaming
Insurance
Laboratory & Research
Protective Design & Security
Residential
Resilience
Restoration & Renewal
Special Structures
Sports & Public Assembly
Structural Design
Sustainability
Tall & Supertall Buildings
Transportation & Infrastructure
Venues
Renovations/Expansions Beyond Construction On the Boards
Contact an Expert
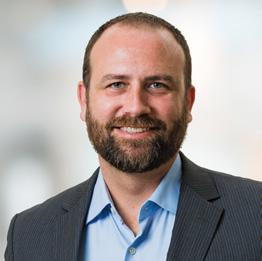
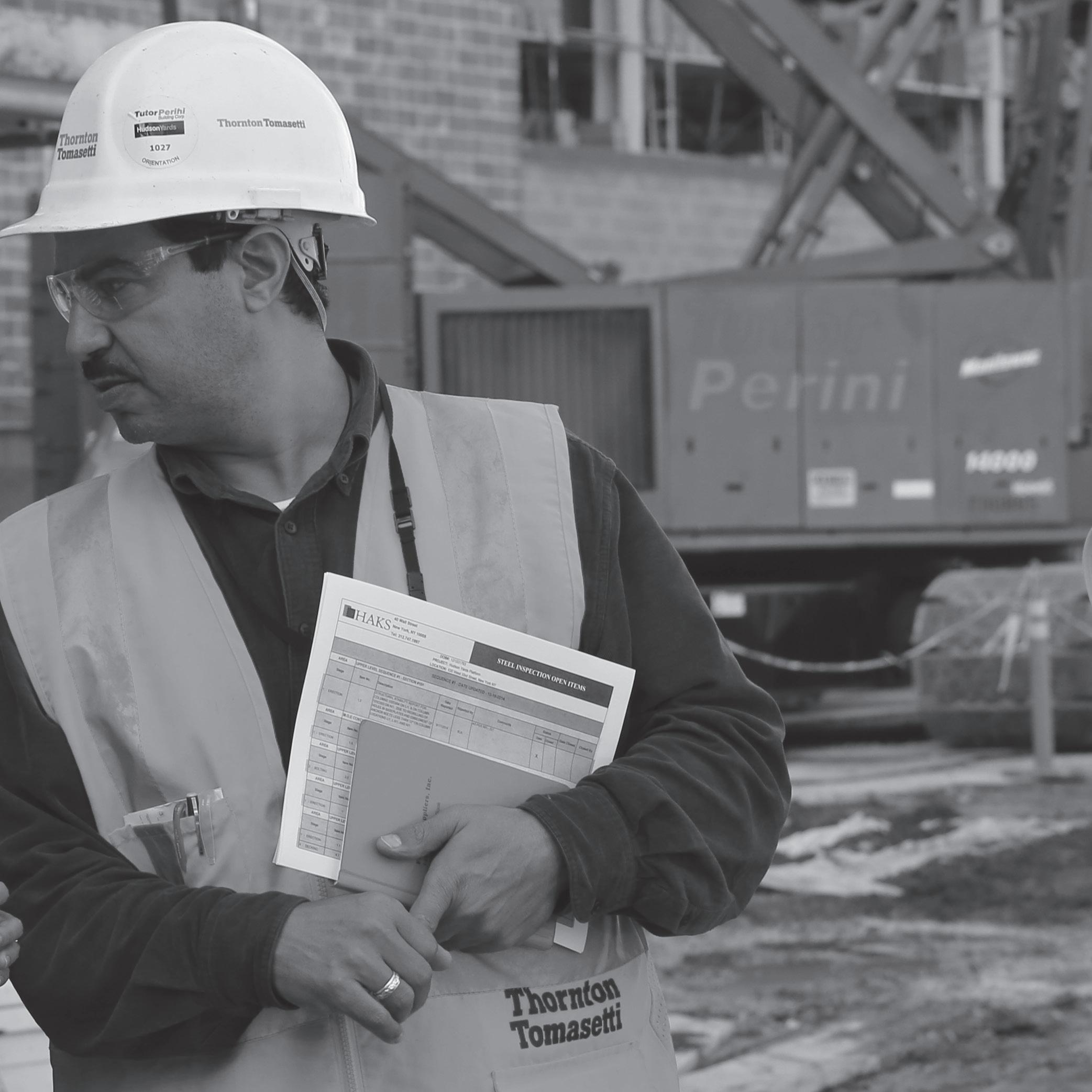
Kevin Legenza
Senior Principal KLegenza@ThorntonTomasetti.com
+1.816.550.6844
SPORTS & PUBLIC ASSEMBLY LEADER
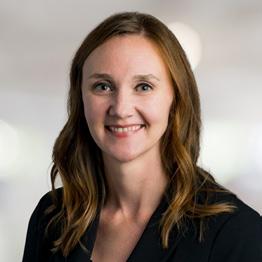
Mara Braselton
Principal
MBraselton@ThorntonTomasetti.com
+1.816.412.1854
CONSTRUCTION ENGINEERING
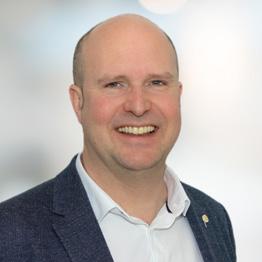
Mike Roberts
London Office Co-Director MRoberts@ThorntonTomasetti.com
+44.20.8610.0652
STUCTURAL ENGINEERING EUROPE & MIDDLE EAST
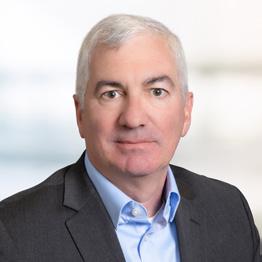
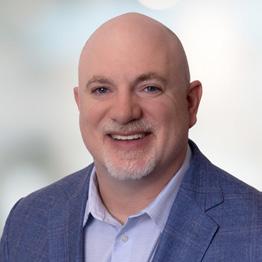
Matt Farber
Senior Principal MFarber@ThorntonTomasetti.com
+1.816.833.6873
STRUCTURAL ENGINEERING
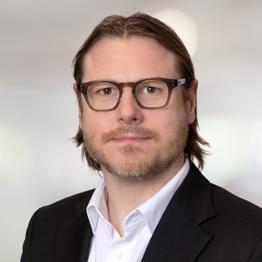
Marcin March
Associate Principal MMarch@ThorntonTomasetti.com
+1.917.661.8064
FACADE ENGINEERING
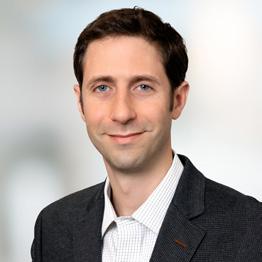
Tom Duffy Principal TDuffy@ThorntonTomasetti.com
+1.646.256.6618
KINETIC ENGINEERING
Doug Heinze Principal DHeinze@ThorntonTomasetti.com
+1.917.903.2572
PROTECTIVE DESIGN & SECURITY
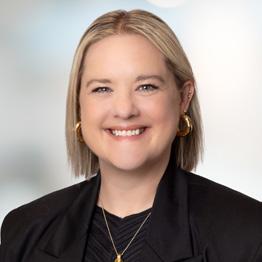
Julie Pietrzak
Sustainability & Resilience Leader
JPietrzak@ThorntonTomasetti.com
+1.716.432.1231
SUSTAINABILITY & RESILIENCE
