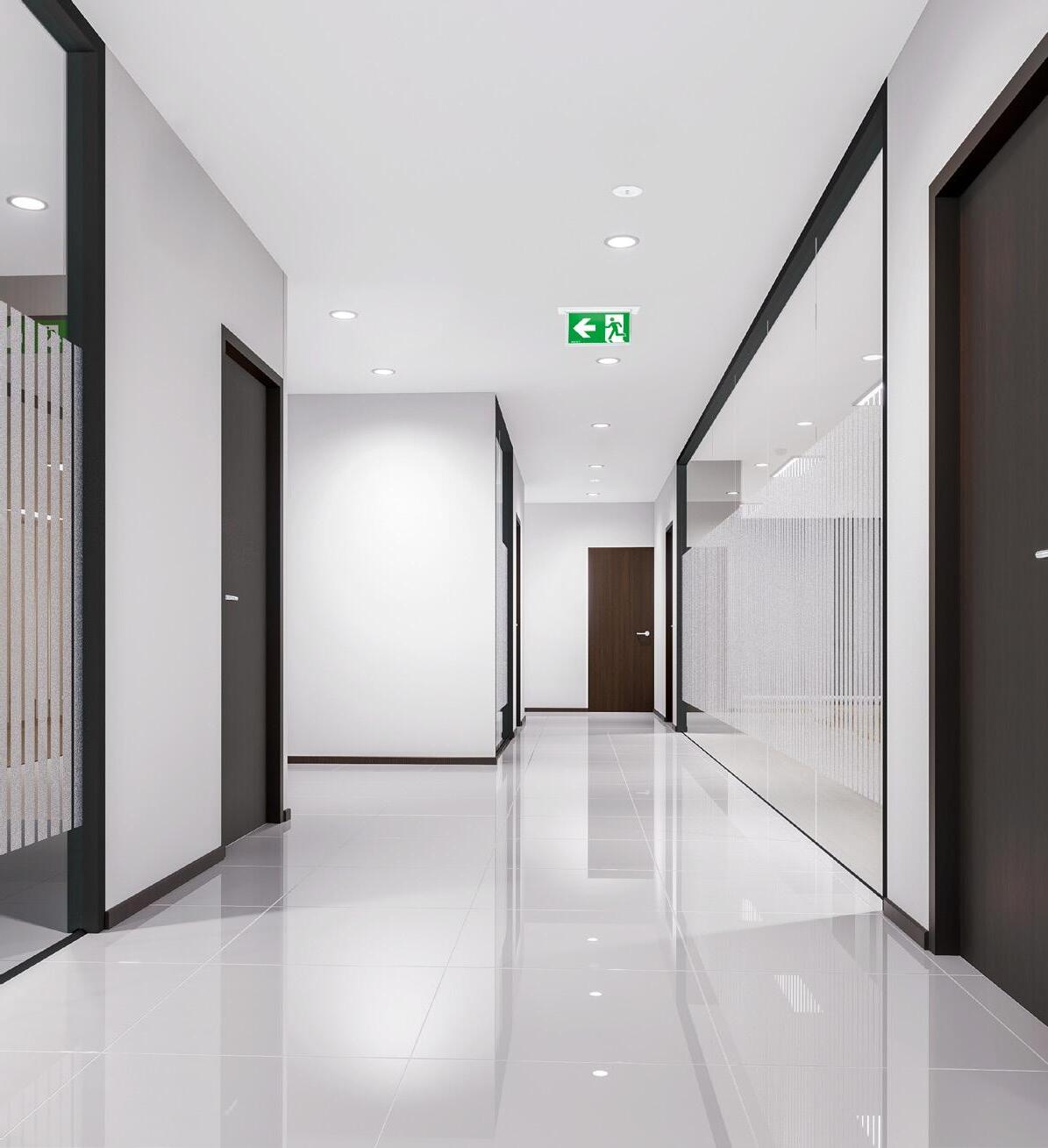

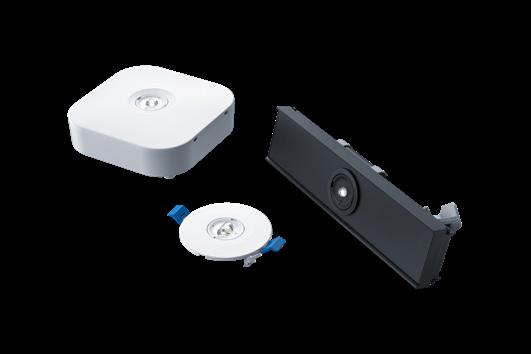




Emergency lighting is essential in all buildings where occupants may be unfamiliar with the layout.
In the event of an emergency, designated emergency luminaires must provide clear guidance to help everyone inside locate the nearest exit.
Required emergency light levels vary depending on the luminaire’s location - whether on an escape route or elsewhere in the building.
To accommodate different building layouts and mounting heights, Voyager Star luminaires come with three interchangeable optics; Anti-Panic (ANT), Escape Route (ESC) and High Ceiling (HC). This allows installers to select the most suitable optic combinations on-site for each specific location.
This flexibility can reduce the total number of luminaires needed per project. However, careful planning is required, as variations in mounting height and location can affect the maximum allowable spacing between luminaires.
The Spacing Guide has been developed to assist lighting professionals during the planning and installation of Voyager Star emergency luminaires. It provides the maximum distances between two Voyager Star units, as well as the distance from a single Voyager Star luminaire to the nearest wall. These guidelines help ensure compliance with legal requirements for minimum emergency light levels on floor surfaces.
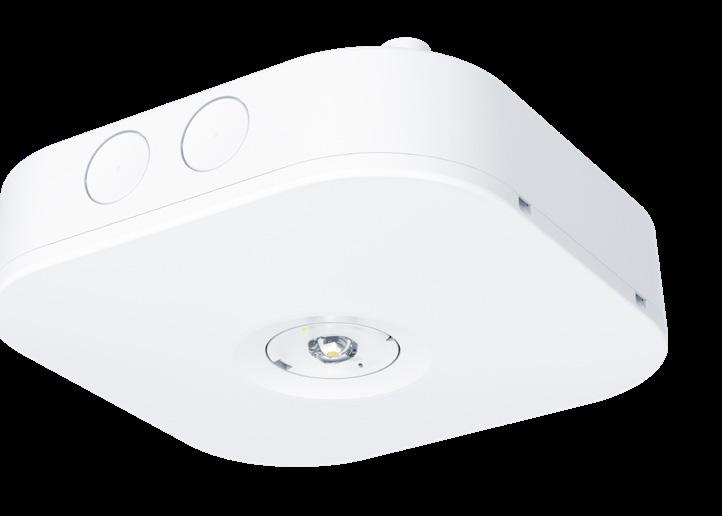
All spacing values are based on the European standard EN 1838 | 2025-03, under the following conditions:
Design factor: 0.9
Measurement height: 2 cm above the floor
Corridor width: 2 m (for Escape Route illumination)
The values provided in the booklet are standardised. Actual performance may vary depending on environmental factors such as wall colour, surface reflectivity, and physical obstructions. The lux values may differ from country to country.
For accurate results tailored to specific project conditions, a detailed lighting plan is recommended.
Distances for mounting heights not explicitly listed can be estimated using linear interpolation. This should always be within the given range, not lower or higher.

The purpose of Open Area (Anti-Panic) lighting is to support safe evacuation by ensuring adequate visibility and clear guidance to escape routes. It also facilitates the quick identification and use of firefighting and safety equipment. In areas where this lighting is required, the horizontal illuminance at floor level must be at least 0.5 lux, measured in the unoccupied core area.
The purpose of Escape Route lighting is to ensure safe and effective visibility along designated evacuation paths. To meet this requirement, the horizontal illuminance at floor level must be at least 1 lux.
In both Anti-Panic and Escape Route applications, luminaires are installed either adjacent to a wall (referred to as L1) or next to another luminaire (referred to as L2).
Minimum lux levels on the floor must be maintained continuously, with no gaps - whether between the wall and a luminaire or between two luminaires.
E1/3, E1/3T, E1/3D, E1/3BC
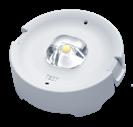

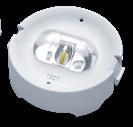
E1/3, E1/3T, E1/3D, E1/3BC

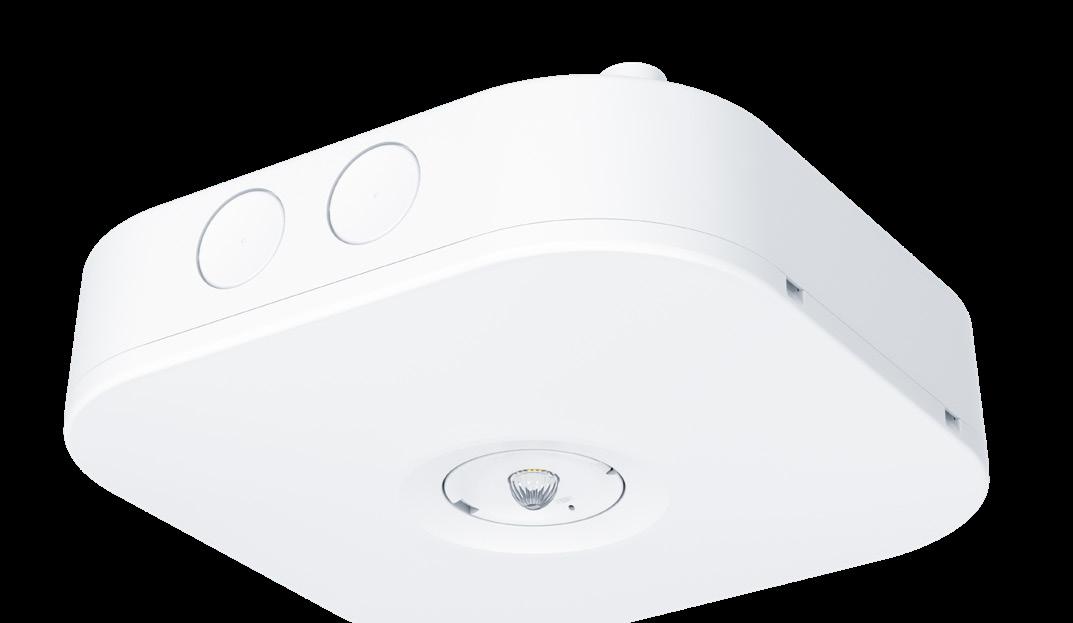



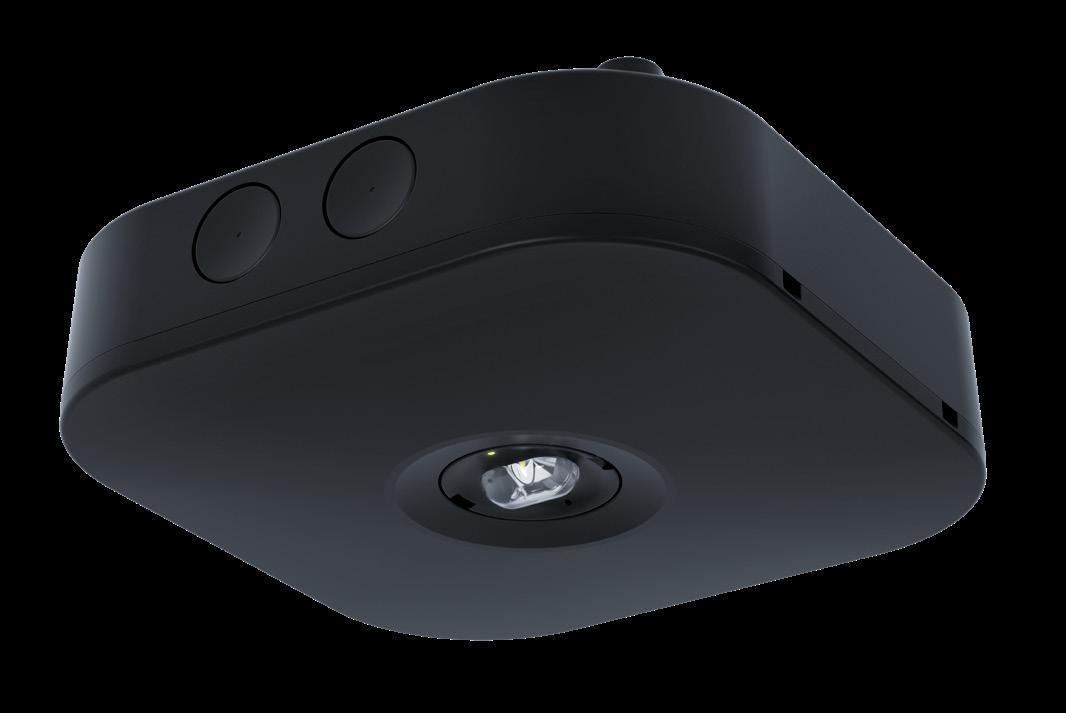

MRCR, MSC
E3/8, E3/8T, E3/8D, E3/8BC



MRCR, MSC
E3/8, E3/8T, E3/8D, E3/8BC

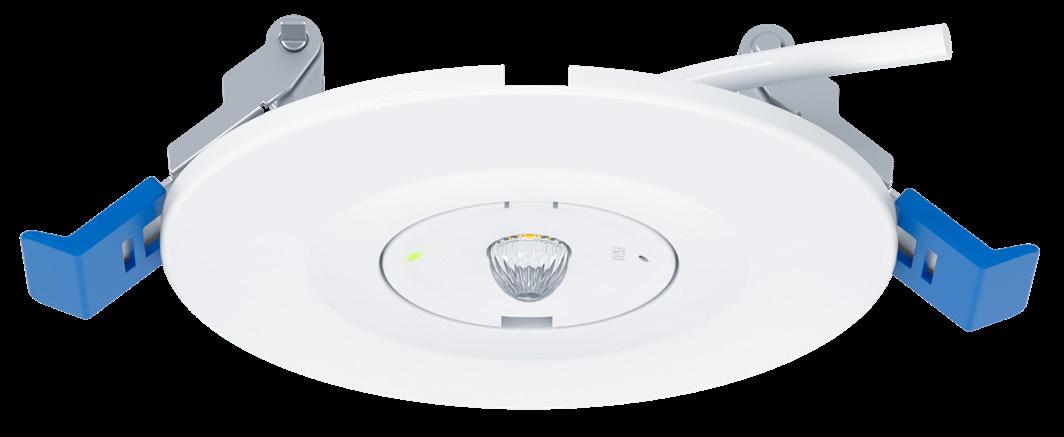




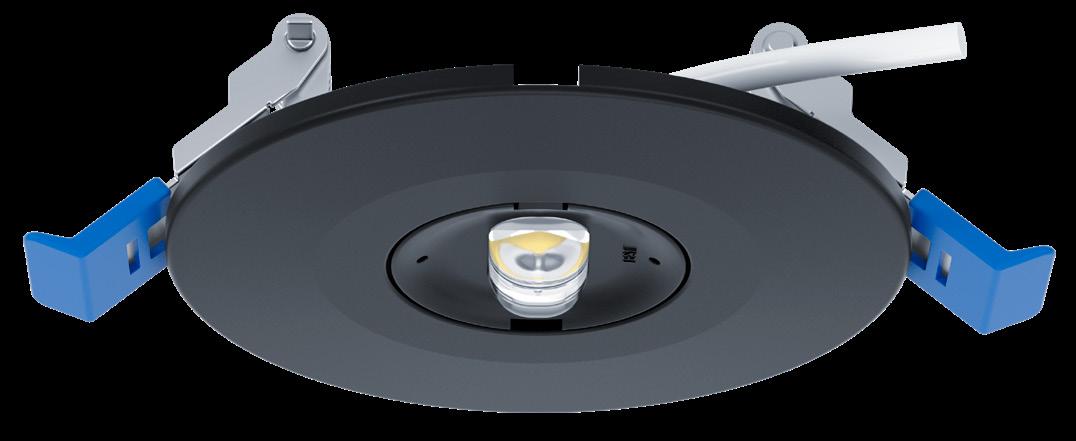
E3/8, E3/8T, E3/8D, E3/8BC





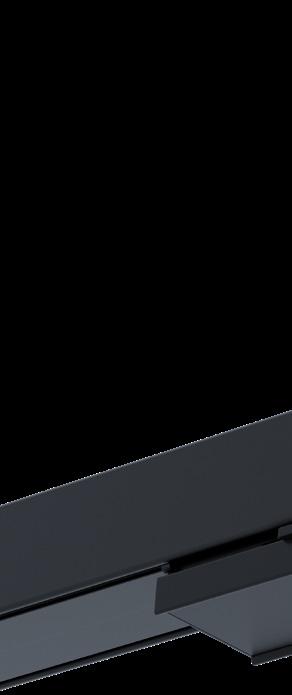




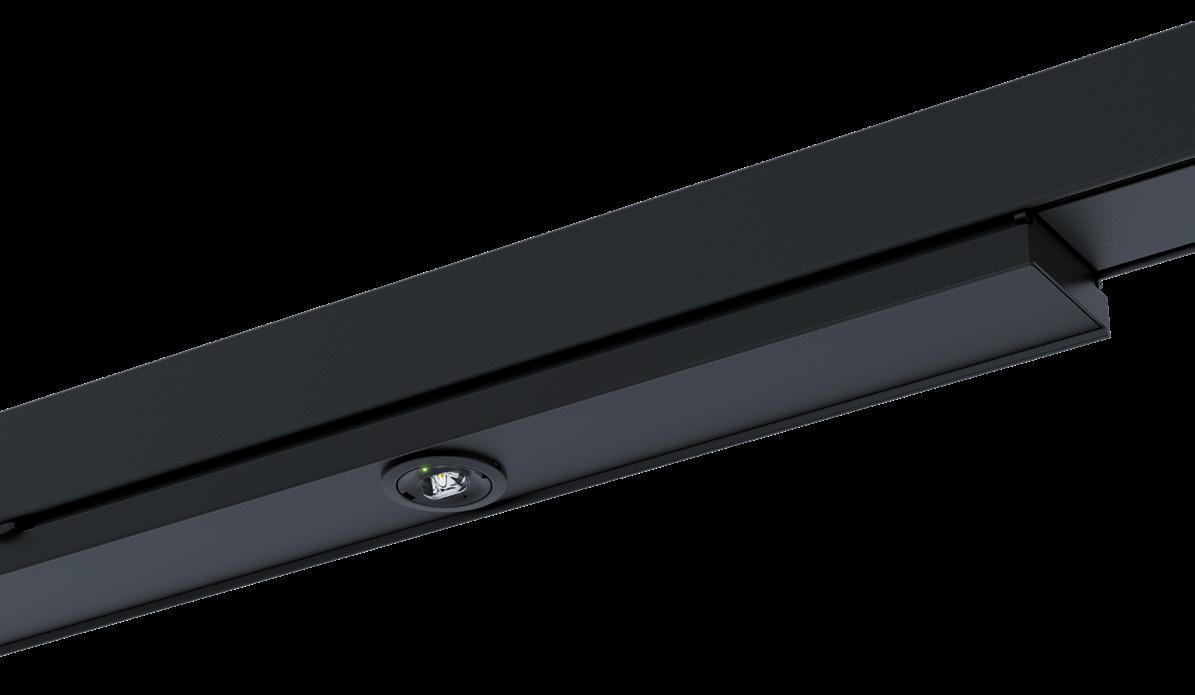






MRCR, MSC, CON ELP, ECC






