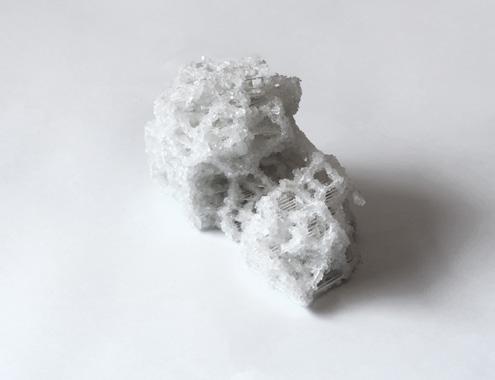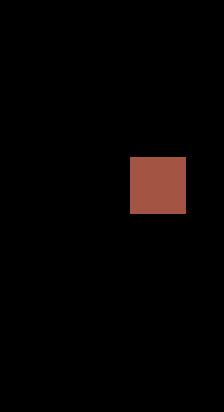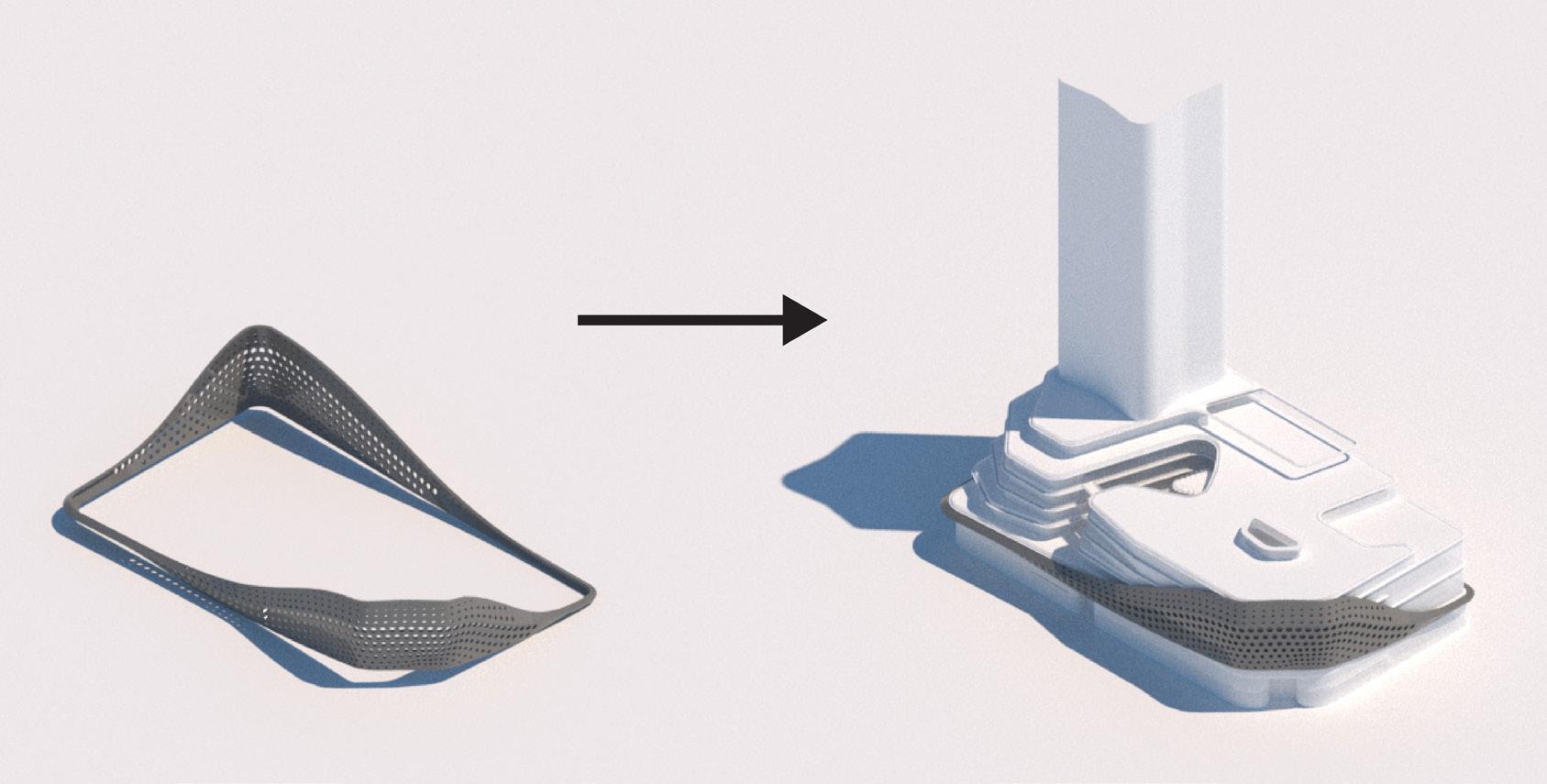
PIN-POINT
Mass-Timber Comprehensive
LIMITS OF NATURE
Speculative Biomaterial Exploration
CROSSROADS
Monumental Armory Reuse
CURTAIN
Environmental-Driven Computational Skyscraper
WANGXIAOHUI ART MUSEUM
Built Façade Redesign
KUUNMING WUJIABA GREENLAND HEADQUARTERS
Podium Façade Internship Project
DONGGUANGNAN STATION TOD
TOD Viability Analysis Internship Project
TRAVEL SKETCHES
Korea, Singapore, Vietnam

Mass-Timber Comprehensive PIN-POINT
Fourth Year - May 2022 Instructor: Jennifer Siegal
Programs: Rhino, Grasshopper, Vray, Illustrator, Photoshop
Pin-Point is a 6-story, 42,000 SF mass timber project designed for the USC Center for Social Justice located on the corner of the primary N Alameda St and the Ord St side street with a less busy N Main St on the east side of the building in Chinatown. The architecture creates a connective and welcoming space where USC faculty and students from multiple disciplines engage with the diverse neighborhood community in issues of social justice through three departments: service, research and community engagement. The design gestures respond to climate and sustainable concerns to reduce resource use while providing additional green space to the community.














The first floor of the project is more porous with flexible circulation paths to increase visual connections across the ground floor green spaces and encourages communal interaction between the students, professors, and researchers on the site. The third create ease of movement across the two wings on the busiest floor with a fluid connection. The organic, alienated bridge breaks the rigidness of the orthogonal building form and harshness of the aluminum louvers to reveal the glass on the shaded side.


Pin-Point’s façade comprises of aluminum louvers that wrap around the entire building, strategically oriented against the sun path to reduce direct sunlight into the building. The façades facing southwest and southeast are largely shielded by the aluminum louvers optimizing thermal comfort and energy efficiency. Conversely, the northern façade benefit from increased exposure to sun from the excavation of the aluminum louvers, continuing the void created the bridge formation.








02.
Speculative Biomaterial Exploration LIMITS OF NATURE
Fifth Year Thesis - May 2023
Instructor: Wendy Fok
Programs: Rhino, Grasshopper, Houdini, Enscape, Illustrator, Photoshop
Awards: Final Degree Project Award; A + D Museum In School Critical
Computation Alibi Winner; Featured on Dezeen
The Limits of Nature critiques the current top-down design approach in architecture, highlighting the industry’s vulnerability to human biases and errors, such as greenwashing, amid efforts for sustainability. It proposes a shift towards a nature-centric, bottom-up process inspired by architects like Étienne-Louis Boullée, advocating for a future where human environments harmoniously coexist with nature. In this paradigm, biomaterials such as crystals take center stage, growing into architectural structures and evolving alongside the natural world.


Problem at Hand: Is it possible to have a completely bottom-up, nature-led design process that reduces biases and problems caused by today’s top-down, human-led design process?


Conclusion from Research: Nature-led design is its own method of design, whose presence is affected by the existence of human and computer-generated design

Precedents of Different Methods of Biomaterial Design








































03.
Monumental Armory Reuse CROSSROADS
Graduate - December 2023
Collaborated with: Lula Chou
Instructor: Laurie Hawkinson
Programs: Rhino, Grasshopper, Enscape, Illustrator, Photoshop
What if the armory transcends its physical boundaries and becomes an urban condenser, a local culinary center, and a nexus of human connection?
With a balance of landscape and buildings, density and expanse, passages and destinations, this proposal utilizes the space under the armory roof to integrate various programs and specialized services for the surrounding neighborhoods. Different user groups of the neighborhood meander through four interconnected towers under the reused armory, each dedicated to address specific local needs, gaining a diverse range of experiences and social interactions with others. Opening up the exterior facade and sculpting pathways allow people to use the building as a portal to shortcut passages and continuous journey experiences.







PATIENTS
ACTIVITY ZONE AND CIRCULATION

LOCAL RESIDENTS
ACTIVITY ZONE AND CIRCULATION

FROM AWAYS
ACTIVITY ZONE AND CIRCULATION

STUDENTS
ACTIVITY ZONE AND CIRCULATION









 Opening Leading to Internal Path
Sunken Courtyard and Stack Extrusion Out of the Existing Armory Walls.
Subway Entrance Connection Directly into the Cultural Stack
Opening Leading to Internal Path
Sunken Courtyard and Stack Extrusion Out of the Existing Armory Walls.
Subway Entrance Connection Directly into the Cultural Stack
04.
Environmental-Driven Computational Skyscraper CURTAIN
Graduate - December 2023
Collaborated with: JJ Jin, Tai Ning, Chung An Lu
Instructor: Joe Brennan
Programs: Rhino, Revit, Grasshopper, ClimateStudio, Vray, Illustrator, Photoshop, Excel
Located on a 29,990-square-foot lot on Broadway, near Madison Square Park and east of Penn Station, the mixed-use building will capitalize on its prime location and Broadway’s future conversion into a pedestrian-only street by featuring commercial hotels, serviced apartments, and offices. The tower’s orientation, size, and form are informed by zoning research, FAR calculation, and environmental analysis to maximize occupancy, square footage, comfort, and energy efficiency. User contentment is additionally elevated by façade introduction, which not only improves the building’s environmental response further, but also optimizes quality views for the users.



The project is based on a computational workflow between Excel, Grasshopper, Rhino, RhinoInside, and Revit. The workflow allows easy alterations through an iterative process that is informed by continued building simulation and analysis.







CONDOS

ROOF GARDEN
BARS
GYMS & POOLS
HOTELS
LONG-TERM STAY/SERVICE APARTMENTS
AMENITIES
OFFICES
PUBLIC TERRACE
RETAILS
HOTEL LOBBY
APARTMENT LOBBY





A.
12” CORRUGATED CAST-INPLACE CONCRETE SLAB
B.
W16 X 12 H-BEAM
SOLARBAN 60 SOLAR CONTROL LOW-E GLASS
D.
2” X 4” CASTED ALUMINUM MULLION
E.
STEEL LOUVER SUPPORT FRAME
F.
C. G.
CAST ALUMINUM MEMBERS
2” AF LOUVER PANEL
WIND ROSE ANALYSIS DICTATE LOUVER DIRECTION TO ENHANCE VENTILATION
SUNLIGHT ANALYSIS DICTATE ALUMINUM LOUVER DEPTH TO REDUCE SUNLIGHT AND HEAT GAIN
05.
Built Façade Redesign WANGXIAOHUI ART MUSEUM
April 2021
Collaborated with: Elaine Zhu
Client: Xiaohui Wang
Phase: Façade Concept Design, Façade Design Development
The façade redesign transformed an old office building into an eye-catching art museum for Xiaohui Wang, featuring a distinctive red color that contrasts with the gray surroundings and enhances visibility. The design emphasizes simplicity and boldness through two prominent slabs and stark colors through material and lighting that make the building stand out even at night. The slabs’ angles create dynamic spaces and opportunities for art projection, while the cleared front courtyard offers both visual access and a versatile event space. This makeover not only modernizes the building but also establishes it as a unique and vibrant focal point in the area.



The original façade of the building is chaotic and uncoordinated with the rest of the building. The grid systems misalign and distract from the building side façade. The goal is to create a uniform, simplified, and bold façade to stand out from the surrounding monotoned buildings and attract a younger generation of museum guests.






















Podium Façade Internship Project KUNMING WUJIABA GREENLAND
HEADQUARTERS
July 2019 - Currently Under Construction
AECOM Design Lead: Ross Wimer, Colin Franzen, Bryan Chow
Phase: Concept Design & Design Development
Role: Façade Wrap Design Around Podium
As the part of the design team, I mainly focused on the podium design with significant contributions to the façade wrap and podium form. The wrap is composed of light aluminum board with perforated that allows LED lights to be inserted, acting as a screen for advertisements or entertainment purposes. The façade wrap thins out on one end to allow the terraces to overlook the streets. The terracing landscape, influenced by the rice terrace and silk road, generates an outdoor public green space for the users to gather and socialize.






TOD Viability Analysis Internship Project
DONGGUANGNAN STATION TOD
July 2019
AECOM Design Lead: Wu Hang
Phase: Pre-Concept Design & Concept Design
Role: Analyze Surrounding Program Typologies, Surrounding Building Massing, Circulation Diagram
As the part of the analysis team, I researched and diagrammed the metro lines across Chengdu as well as the surrounding building typologies, analyzing the most optimal position for the TOD station. With the two sites, I also diagrammed circulation and path of travel through the three levels of the proposal: below ground, on ground, and above ground through the sky bridge. Additionally, I created the massing for all surrounding buildings for the design team to situate the TOD stations’ building size and height in accordance to the surrounding environment.



























 Dongdaemun Design Plaza: Zaha Hadid Architects Ewha Womans University: Dominique Perrault Architects
Songeun Art Space: Herzog & De Meuron
Simsimheon House
Bukit Ho Swee Emergency Flats Imperial City of Huế Emperor Gia Long
Singapore Landmark Buildings Music Shop Tubehouse
Juice Shop Tubehouse
Dongdaemun Design Plaza: Zaha Hadid Architects Ewha Womans University: Dominique Perrault Architects
Songeun Art Space: Herzog & De Meuron
Simsimheon House
Bukit Ho Swee Emergency Flats Imperial City of Huế Emperor Gia Long
Singapore Landmark Buildings Music Shop Tubehouse
Juice Shop Tubehouse
Selected Works
thomaswang.wht@gmail.com
+12139996880

