

THOMAS VITE 2025 PORTFOLIO
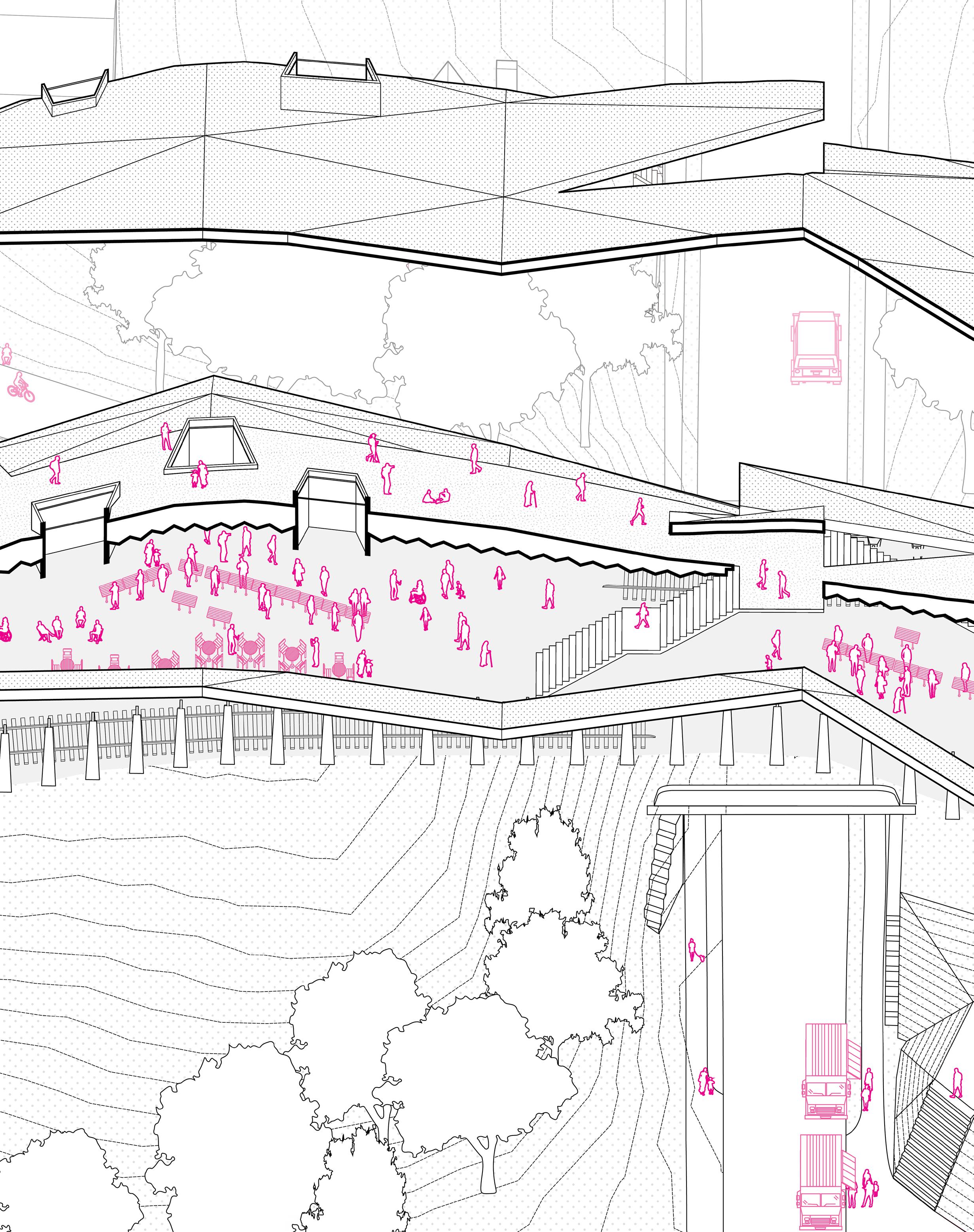


MASTER OF ARCHITECTURE, CARNEGIE MELLON UNIVERSITY
BACHELOR OF SCIENCE IN ARCHITECTURE, UNIVERSITY OF MARYLAND
LAYERED FACADE
FOOD SCIENCE LAB + WAREHOUSE ALLIANCE ARCHITECTURE | SUMMER 2021
BENCHMARK STUDY
EMBODIED CARBON IN U.S.
INDUSTRIAL REAL ESTATE BRANCHPATTERN | FALL 2024
WOVEN LANDSCAPE NATIONAL PARKS CENTER FOR URBAN ECOLOGY UMD, ARCH403 | FALL 2020
TIMBER PORCHES
PGH. ARTIST APARTMENTS
CMU, PRAXIS 2 | SPRING 2022
SPATIAL NARRATIVES
ILLUSTRATING EAST
LIBERTY’S PENN AVE
CMU, “CITY UNSETTLED” | FALL 2022
MYCELIAL AGGREGATIONS
SOCIAL HOUSING REINTERPRETED
CMU, ASOS | SPRING 2023
LAYERED FACADE
FOOD SCIENCE LAB + WAREHOUSE
Alliance Architecture | Summer 2021
Site | McAllen, Texas
Softwares Used | Revit, Enscape
Displayed is a series of renderings, diagrams, and detail elevations produced as part of a pricing set which was designed in collaboration with a three-person team.
The use of key facade strategies aimed to create a welcoming approach, address the semi-arid climate of southern Texas by creating an exterior micro-climate, and help shade the extensive glazing exposed to the south.






CONCEPT OF LAYERING FROM FOREGROUND TO BACKGROUND FROM THE MAIN ROAD


ISOMETRIC RENDER OF KEY ENHANCEMENTS TO WAREHOUSE SHELL

02
BENCHMARK STUDY
EMBODIED CARBON IN U.S. INDUSTRIAL REAL ESTATE
BranchPattern | Fall 2024
Role | Project Manager
Softwares Used | OneClickLCA, Excel, Adobe CC
My interest in embodied carbon and the sustainability of materials has played a large role in how I approach design and is the key area of focus in my work at BranchPattern as a sustainability consultant as part of the Materials Team.
Displayed is an excerpt of pages from the recently published Version 2 of BranchPattern’s Embodied Carbon in U.S. Industrial Real Estate Benchmark Study. This study summarizes benchmark calculation methodology and provides actionable information to reduce embodied carbon in industrial buildings.







03 WOVEN LANDSCAPE
NATIONAL PARKS CENTER FOR URBAN ECOLOGY
ARCH403 Studio | University of Maryland
Instructor | Marcus Cross
Site | Georgetown Reservoir, Washington DC
Softwares Used | Revit, Rhino, Lumion, Adobe CC
This is a center for urban ecology designed to border the private Georgetown Reservoir. It is built into the topography and woven into the landscape, allowing it to blend in, yet connect the numerous access points and edges of the site. The rooftop pathway creates an extension of the public park and allows visitors to enter seamlessly onto a fully covered intensive green roof.
2021 AIA MD STUDENT AWARDS: WINNER, UNDERGRADUATE UPPER-LEVEL DESIGN
MERIT AWARD WINNER, ARCH403 STUDIO FINAL COMPETITION




INITIAL SITE PLAN SHOWING IDEA OF A WRAPPING BUILDING FORM THAT COMES FROM GROUND

SITE PLAN DEVELOPMENT SHOWING INTRODUCTION OF TWO “L” SHAPED FORMS THAT PRODUCE A WOVEN EFFECT
FINAL SITE PLAN SHOWING REFINED FORM AND SITE DIVISION
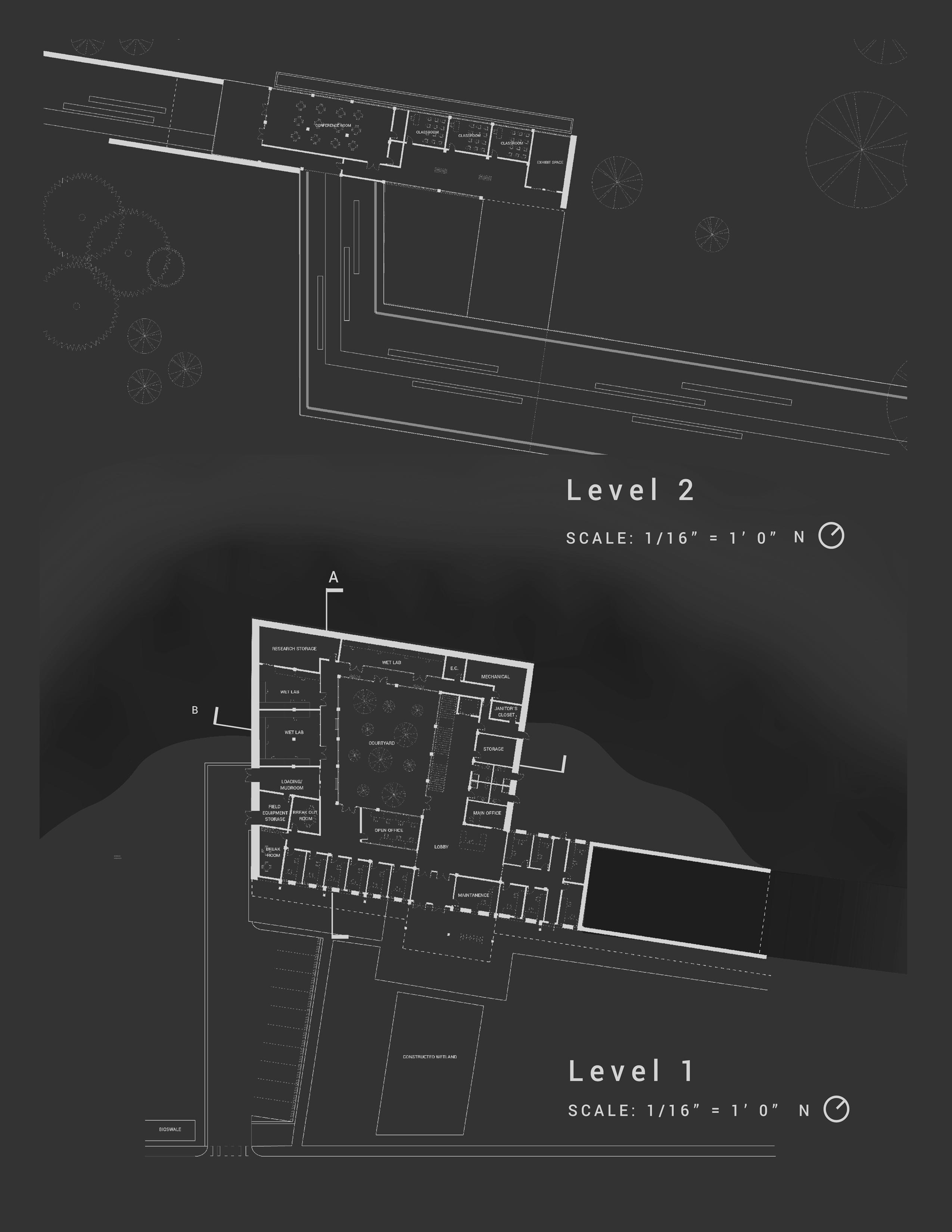
SUSTAINABILITY DIAGRAM


ASCLEPIAS SYRIACA (COMMON MILKWEED)
TYPE: FLOWERING PLANT
ASTER CORDIFOLIUS (BLUE WOOD ASTER)
TYPE: PERRENIAL
MONARDA PUNCTATA (SPOTTED BEEBALM)
TYPE: PERENNIAL

ECHINACEA PURPUREA (CONEFLOWER)
TYPE: FLOWERING PLANT

LOBELIA CARDINALIS (CARDINAL FLOWER)
TYPE: FLOWERING PLANT
ANDROPOGEN SCOPARIUM (LITTLE BLUESTEM)
TYPE: GRASS

HELENIUM AUTUMNALE (COMMON SNEEZEWEED)
TYPE: FLOWERING PLANT

PANICUM VIGRATUM (SWITCHGRASS)
TYPE: GRASS
COREOPSIS VERTICILLITA (THREADLEAF COREOPSIS)
TYPE: TICKSEED / SUNFLOWER


APPROACH FROM POTOMAC RIVER AND CANAL TRAILS
GREENHOUSE TRAIL

ELEVATION FROM RESERVOIR

ELEVATION FROM GEORGETOWN RESERVOIR (NORTH)
ELEVATION FROM TRAILS (WEST)
ELEVATION FROM MACARTHUR BLVD, MAIN ROAD (EAST)
TIMBER PORCHES
PGH. ARTIST APARTMENTS
CMU Praxis-2 Studio | Carnegie Mellon University
Instructors | Azadeh Sawyer, Matt Huber, Jeff Davis
Team Partners | Nicholas Bilgri, Joshua Jordan, Adam Taira
Site | Downtown Cultural DistrictPittsburgh, PA (next to Andy Warhol Bridge)
Softwares Used | Rhino, Climate Studio, Adobe CC
This project provides optimal access to daylighting while creating a communal corridor for residents. The corridor is an active facade and an occupied space, with the ability to open and ventilate the tower, limiting the operational energy loads for the residents.
The plinth provides ample workspace for artisans producing physical and digital visual arts and installations. The center atrium acts as both a large workshop space, a lecture hall, and a gallery. It is highly visible from the street corner, and bridges the divide between the artisan as maker and the patron as observer.


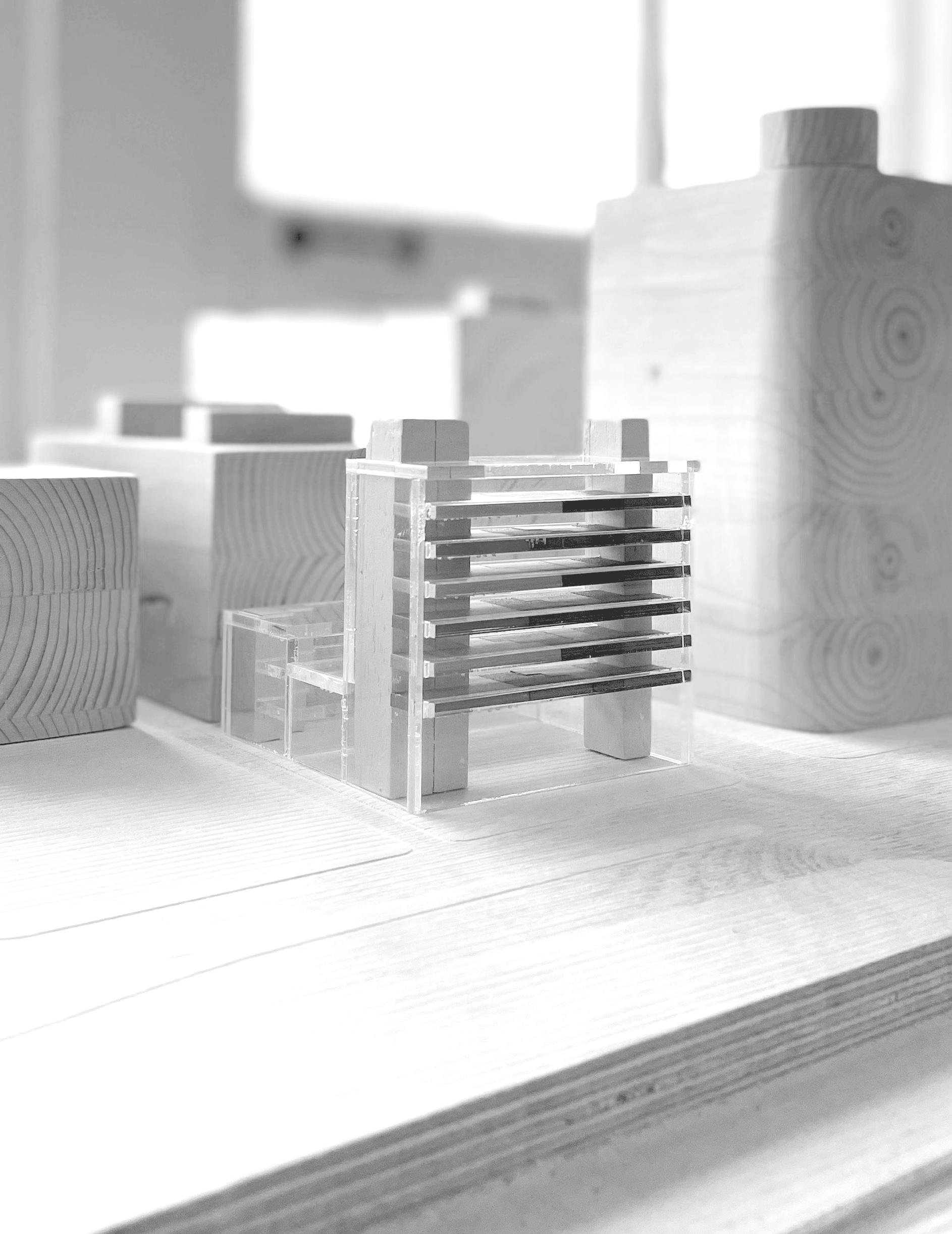
STUDY MODEL WITHIN SITE MODEL

SKETCHBOOK DESIGN ITERATIONS FOR MASSING AND COMBINATION OF PROGRAM











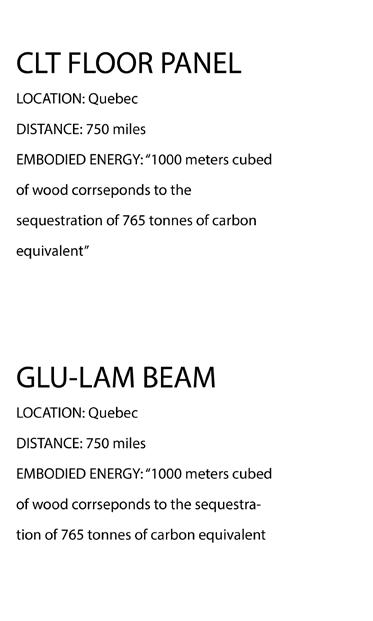

INITIAL DAYLIGHT SIMULATION (SDA)

INITIAL DAYLIGHT SIMULATION (ASE)

INITIAL DAYLIGHT SIMULATION (LUX)

FINAL RESULT DAYLIGHT SIMULATION (SDA)






SPATIAL NARRATIVE
ILLUSTRATING EAST
LIBERTY’S PENN AVE
City Unsettled (Elective) | Carnegie Mellon University
Instructor | Tommy CheeMou Yang
Site | East Liberty, Pittsburgh
Softwares Used | Adobe CC
East Liberty has undergone many changes throughout its lifetime and is facing the long term effects of redlining, urban renewal, disinvestment, and now a wave of reinvestment. This reinvestment has contributed to a rapid visual change of architecture, particularly on Penn Avenue, but also a demographic and economic shift that has raised land values and rent prices within the area dramatically. When this occurs, it not only pushes out the residents most vulnerable, but the local businesses and their customers too.
The illustrated narrative aims to document the history of architectural change on Penn Ave from the greater context of the city’s history down to the individual experience of business owner Rafiq Brookins of Jamil’s Global Village.
“We stayed here and lived through the badwhy don’t we get to live through the good?”
-Alethea Sims, lived in East Mall high rise before demolition (pictured)





This project was featured in the SoA exhibition “Drawing Narratives” at The Frame and the CMU SoA annual publication “EXCHANGE”.

NORTH SHORE
950+ Buildings Demolished
3,000+ Residents Displaced
164 Acres Cleared
LOWER HILL
1,300+ Buildings Demolished
8,000+ Residents Displaced
400+ Businesses Displaced
95 Acres Cleared
EAST LIBERTY
1,200+ Buildings Demolished
4,500+ Residents Displaced
254 Acres Cleared







MYCELIAL AGGREGATIONS
SOCIAL HOUSING
REINTERPRETED
Advanced Synthesis Option Studio | Carnegie Mellon University
Instructors | Dana Cupkova, TA: Linxiaoyi Wan
Site | Bern, Switzerland
Softwares Used | Midjourney, Rhino, Keyshot, V-Ray, Houdini, Adobe CC
This project uses the emerging technology of AI image programs such as Midjourney, DALL-E, and Stable Diffusion to reinterpret social housing. Through the use of these tools, a deep investigation of a single precedent, the Halen Estate by Atelier 5, was used to re-imagine social housing that increases connectivity, individuality, and biophilia.
Mycelium, the networks of fungal roots that primarily grow underground, form complex relationships that are difficult to map using traditional hand drawn methods. AI image generators are ideal for understanding and creating new and complex patternbased relationships. The organizational and aesthetic properties of mycelial roots, projects like Habitat 67, and the database of images that AI programs have at their disposal were compounded to envision an organizational language for social housing that serves as a canvas for life.




PRECEDENT: PHOTOGRAPH SHOWING MASSING OF THE HILLSIDE
ESTATE OUTSIDE OF THE CITY

PROPOSED: REINTERPRETED MASSING FOR AN URBAN CONTEXT IN BERN, SWITZERLAND
PHOTOGRAPHS TAKEN AT HALEN ESTATE (SIEDLUNG HALEN) BY ATELIER 5 IN BERN, SWITZERLAND
KEYWORDS USED AND DERIVED FROM AI TEXT-TO-IMAGE
















/blend:
Illustrator Displacement
/blend:






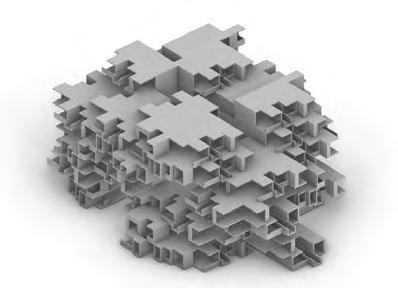




















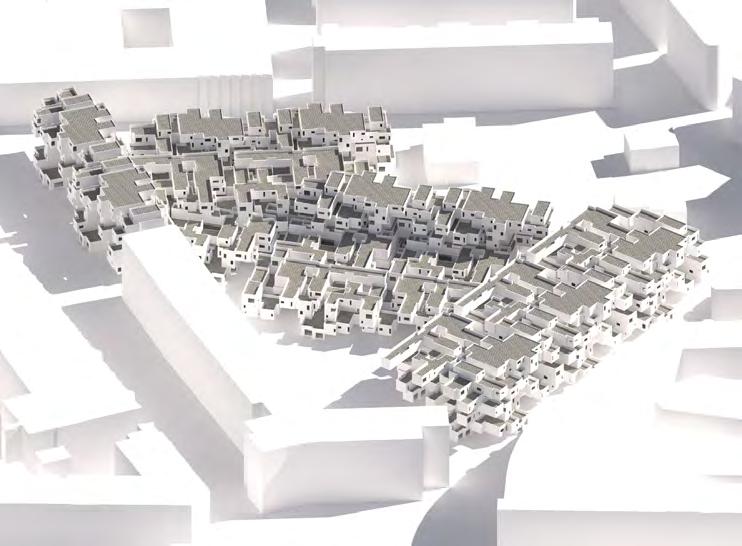
Reimagination: Houdini + Keyshot
Material
Final Massing
/blend:
Initial Reimagination: Houdini + Keyshot
Illustrator Displacement Map
Keyshot Displacement Test
/blend:
/blend:




