PORTFOLIO
Selected works 2021-2023
.
Urban Design
Breda University of Applied Sciences
 Thomas Rootlieb
Thomas Rootlieb
THOMAS ROOTLIEB

About me + Curriculum Vitae
ONGOING CULTIVATION
Urban Design
Sixingyong, Shenzhen, China
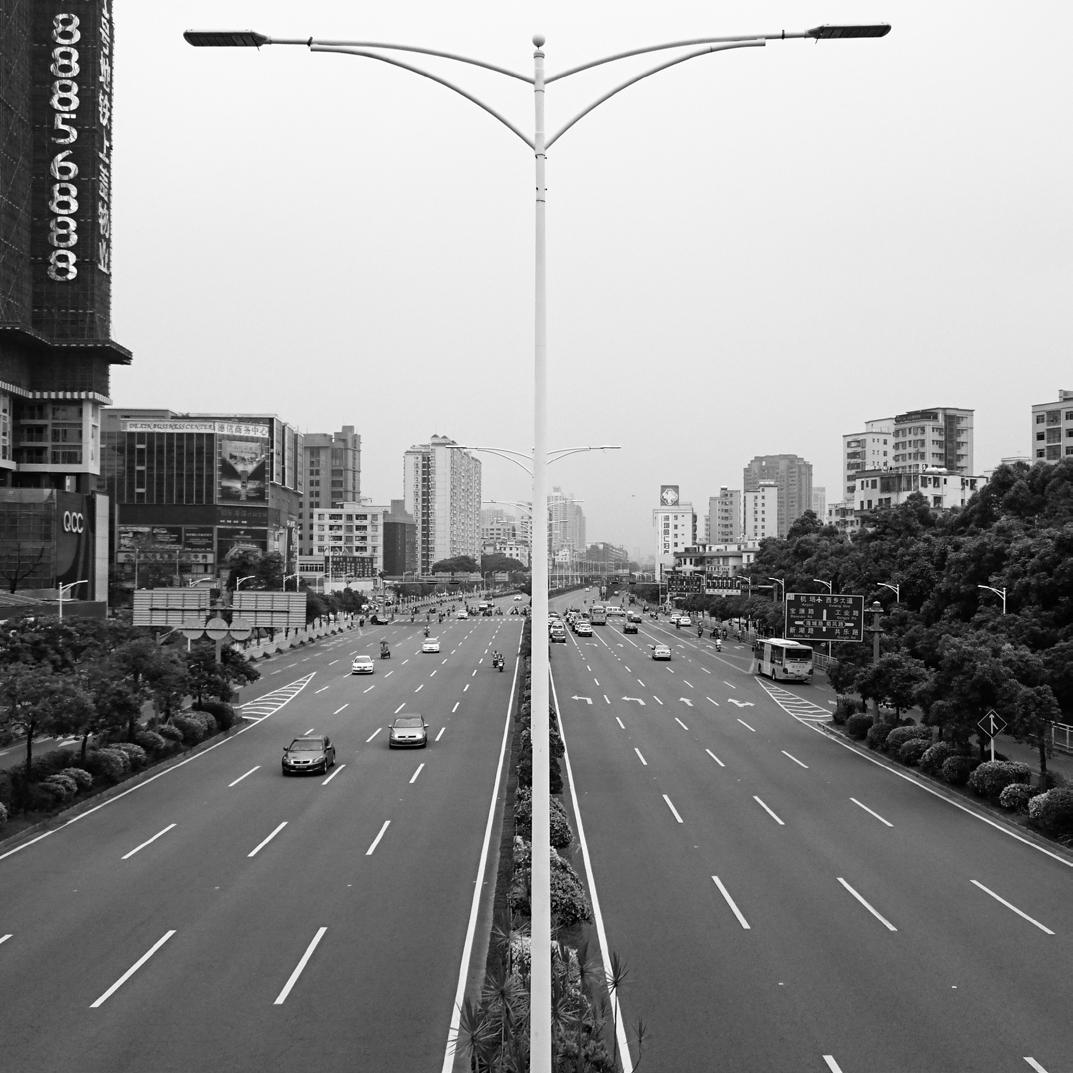
2
of content
Table
TROPICAL NL
Urban Design
Schagen, NH, The Netherlands

NUWE MYLPAAL
Urban Design
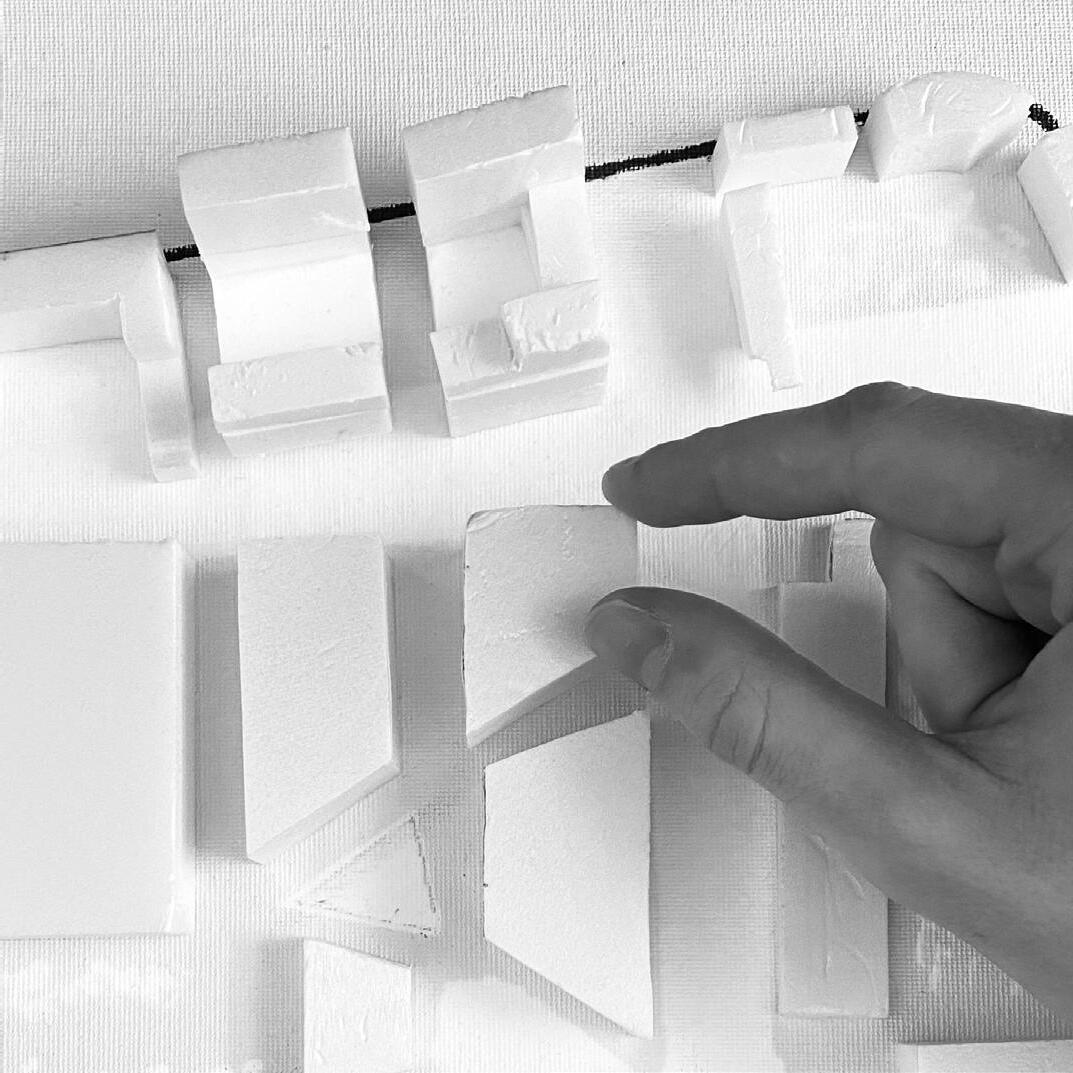

Bellville, Cape Town, South Africa
PERSONAL TOOLBOX
All skills synthesized in 1 overview
3
HI, I’M THOMAS,
Currently, I’m a second year Urban Design student. I see myself as an enthousiastic person, who is always striving for the best possible result, whether it regards professional or personal matters.
My interests are in both Urban Design and Architecture, as it covers multiple facets of the interaction between human kind and spatial developments. Therefore, I am aiming to develop my skills and competences for both disciplines.

My educational goal is to attain a degree in both disciplines, so my aim is to enroll into a Master of Architecture program, as I graduate from my Bachelor UD program.
My professional goal is to design for people, as in the end, those are our real clients. In my designs, I try to add something valuable to lives, whether it be a connection between two hotspots, or a habitat to reside in for a lifetime.
4 Personal information
thomas.rootlieb@gmail.com
THOMAS ROOTLIEB +31 6 81 85 12 40
Alkmaar | Breda
Curriculum Vitae
EDUCATION:
2021 - NOW
Bsc. Built Environment BUAS - Breda





- ‘21-’22 Propedeutic Phase
- Specialisation Urban Design
- Profiling modules:
Architecture
Academic Literacy
2018 - 2020
Bsc. Accountancy InHolland - Alkmaar
- ’18-’19 Propedeutic Phase
2013 - 2018
Havo OSG Willem Blaeu - Alkmaar
- ’13-’16 Junior IB
- ’16-’18 Senior IB
EXTRA CURRICULAR ACTIVITIES:
SEP/2022 - OCT/2022
IABR’22 - Ministerie van maak!
‘TROPICAL NL’
OCT/2022 - DEC/2022
Competition: Tiny House 2022
‘THE MOUNTAIN MASSACRE’
EXPERIENCE:
NOV/2017 - NOW
Allround supermarket employee
Dekamarkt - Alkmaar
APR/2021 - SEP/2022
Fieldworker & Surveyor
Smit Groenadvies - Schagen
SEP/2021 - FEB/2022
Sales employee (Handheld devices)
Amac - Breda
MAY/2019 - SEP/2019
Telemarketeer Insurances
Advitas - Alkmaar
SOFTWARE SKILLS:
Adobe Suite
- InDesign
- Illustrator
- Photoshop
- PremierPro
AutoCAD




SketchUp
VRay
GIS
Microsoft Office
SOFT SKILLS:
Experience in an international setting Team player & Willingness to help Archiving / Organising
Ability to take lead
Creative thinking
Visualisation
Punctual
LANGUAGES:
Dutch Native
English Fluent
German Basic
5
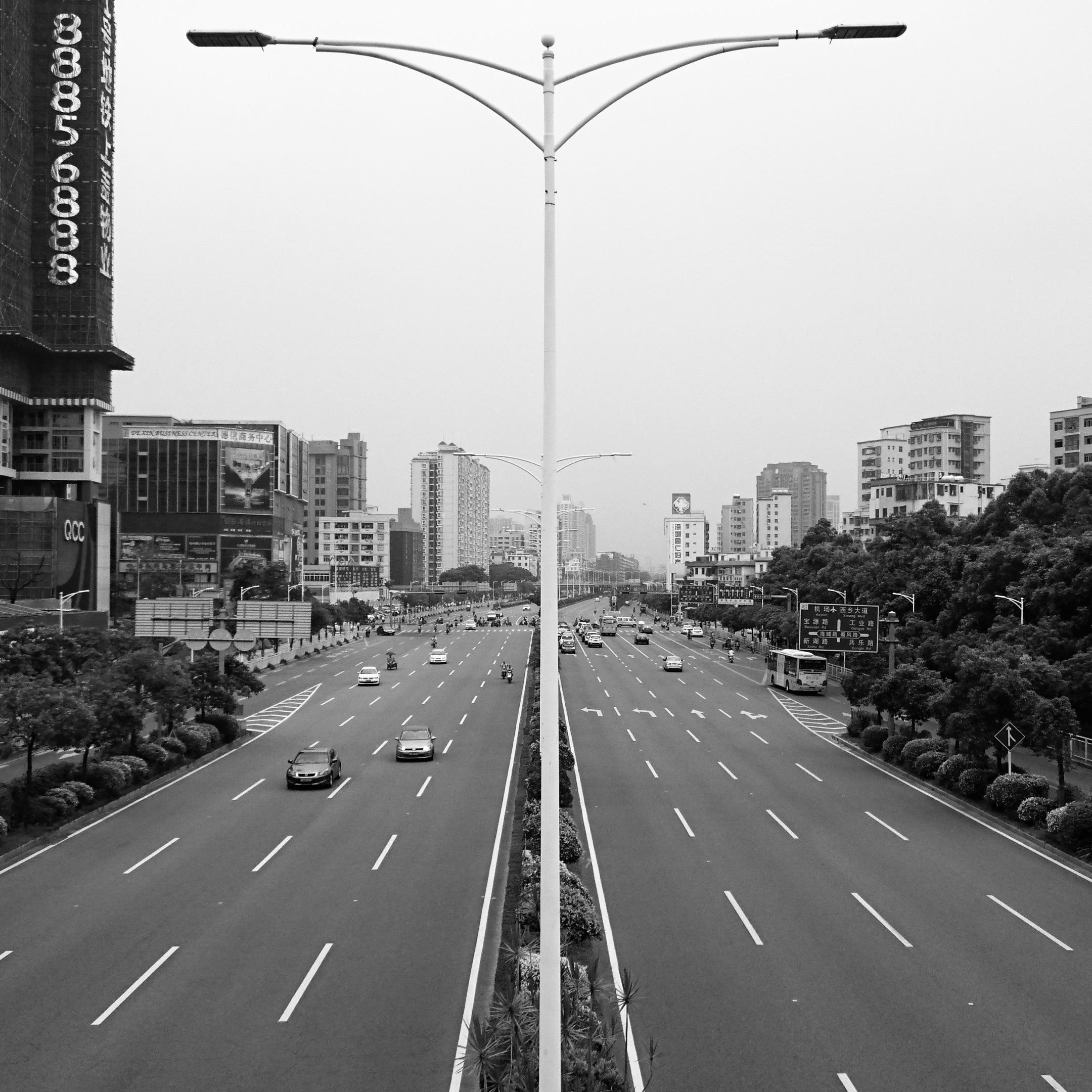
6
ONGOING CULTIVATION
Urban Design
Sixingyong, Shenzhen, China
Project + Term: Educational - Studio3, 2022/2023
Supervisors: Maurizio Scarciglia (Msc. Arch), Stephen Narsoo (Msc. Urban Planning), Sjors Martens (PhD)
Collaborators: 3 (Individual design product)
Studio3 took place in the Greater Bay Area, one of the metropolitan area’s that China has developed. The project zooms in, into Sixingyong, Shenzhen, a location within the GBA, just north of Hong Kong.
ONGOING CULTIVATION is a design proposal, aimed at the ever developing Greater Bay Area. Increasing population, steep economical development and environmental aspects shall all be considered when thinking of redeveloping this spatial environment.
7
Location: Sixingyong District, Bao’an, Shenzhen
Province of Guangdong, China
Target groups: Middle class citizens + Villagers in Shenzhen surroundings
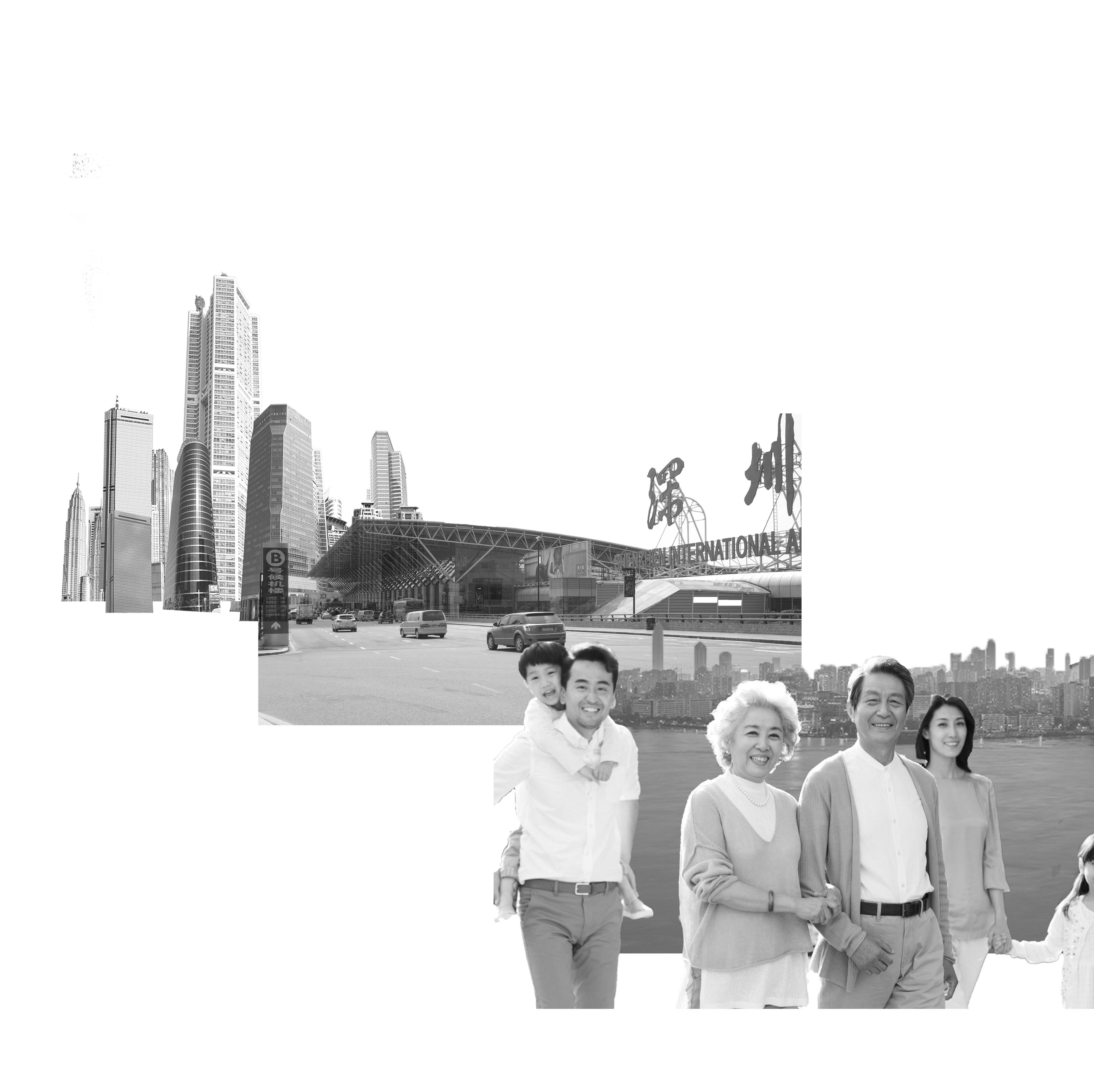
8
Government levels:
National: Xi Jinping

Provincial: Li Xi
Municipal: Qin Weizhong
Importance: Historical heritage
Greenery + Serving bigger goal
9
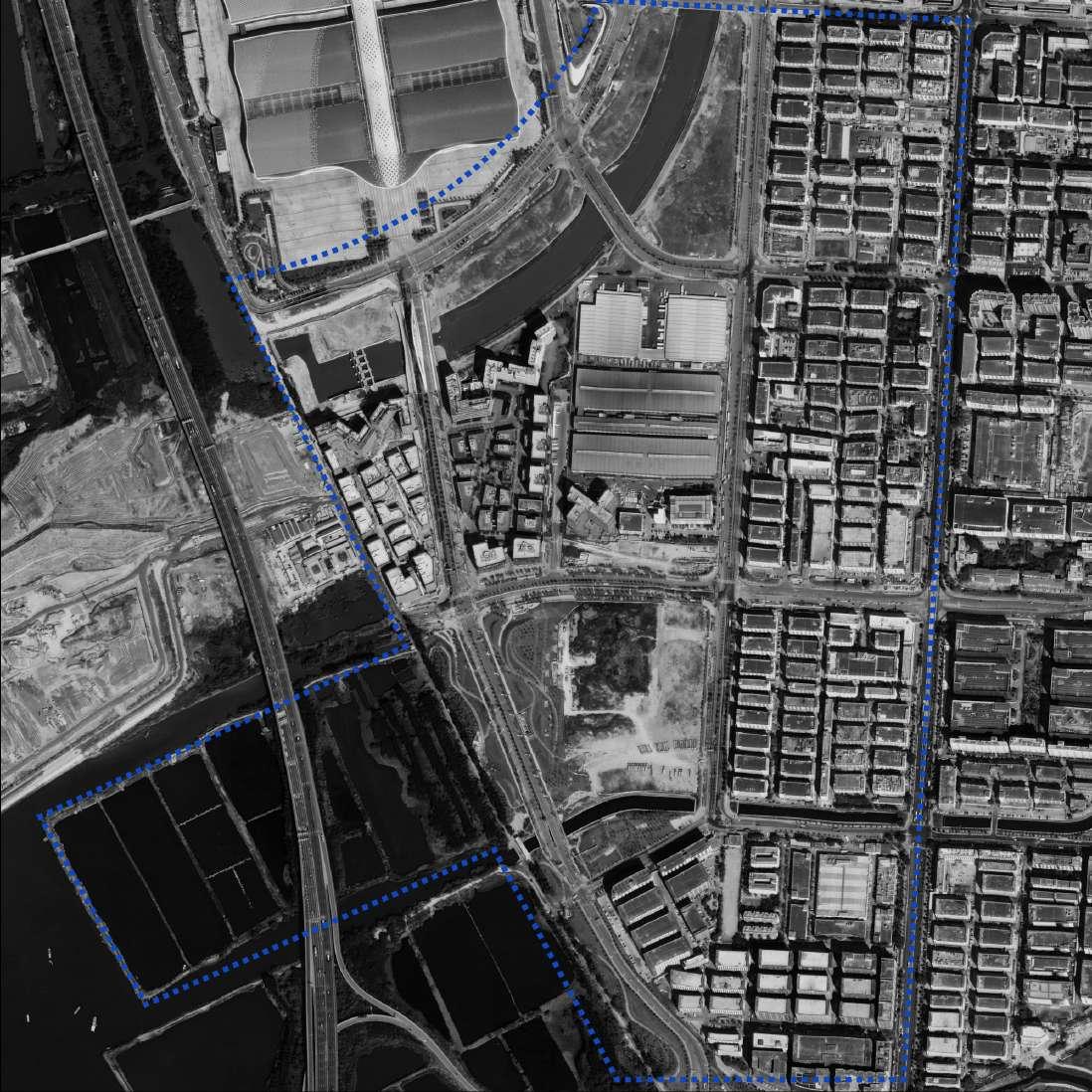
10
BEFORE
Proposal
AFTER
In order to cater for the ever expanding urban area of Sixingyong, Shenzhen, this transformation plan focuses on introducing new housing, aiming to activate redeveloped (light) industrial buildings, while introducing new permiable surfaces.
Shenzhen is set for its newest district, on it’s mission to lead the GBA/PRD.
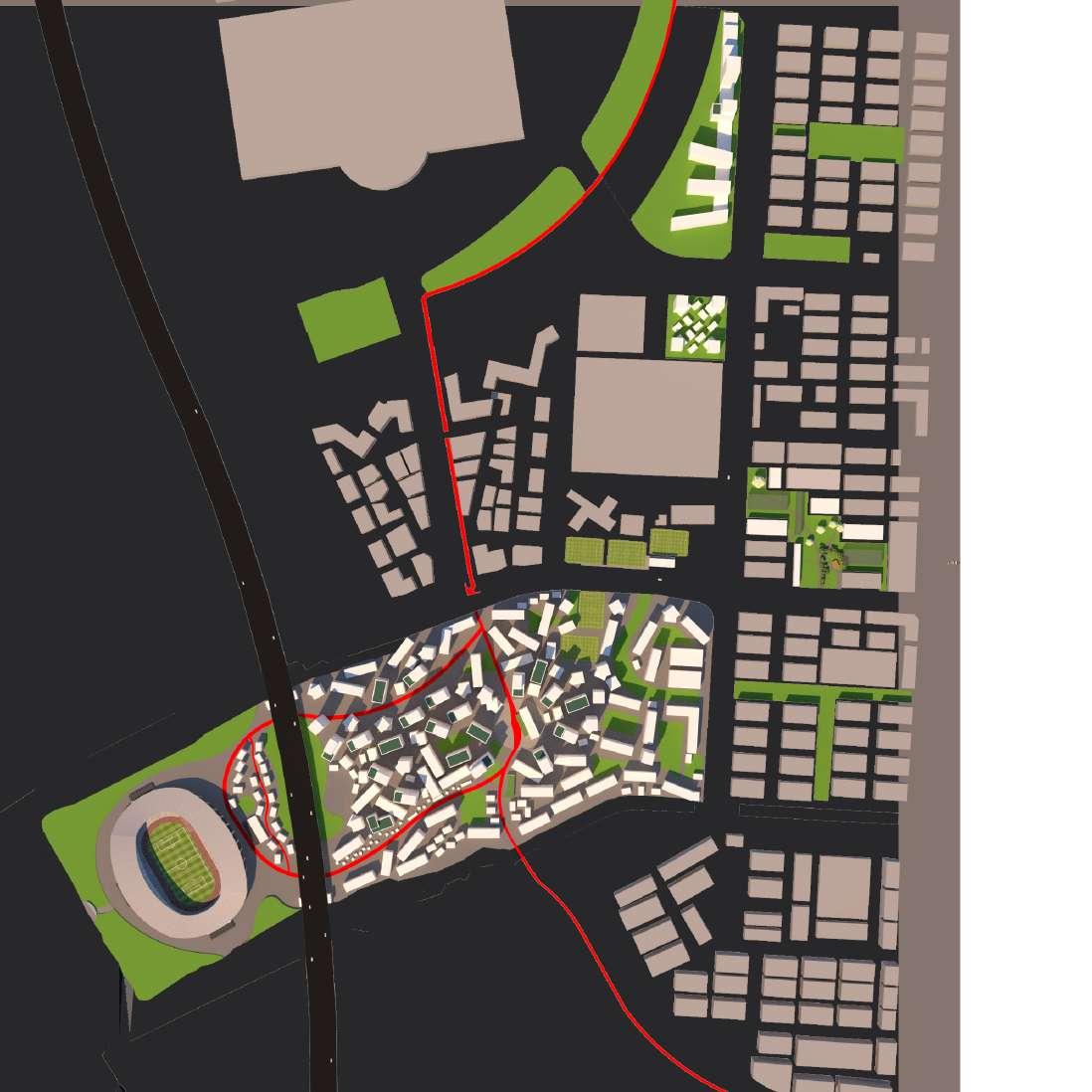
11
Strategic approach
INTRODUCTION OF GREEN ON STREETSCAPE
INTRODUCTION OF GREEN + PUBLIC SPACE FROM WITHIN BLOCK
ACTIVATION OF AVAILABLE OPEN LAND +
INTRODUCTION OF ‘RED CONNECTOR’ PATH
IMPLEMENTATION SCENARIO MIX USE
DEMOLITION OF BUIDLINGS TO CREATE ROOM FOR PUBLIC SPACE
CONNECTING INTERBLOCK PUBLIC SPACE BY GREEN CONNECTIONS REFERENCE
APPLICATION OF CAMPUS ENSAMBLE TYPOLOGY

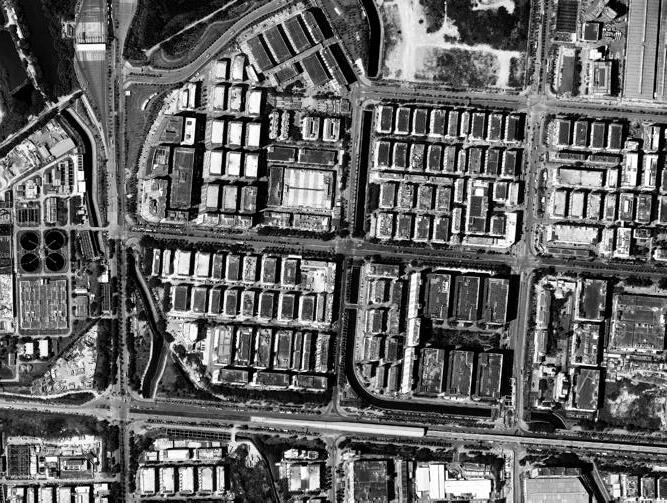














INTERPRETATION OF TOLOU HOUSING AS A DESIGN TOOL:

‘USING CENTRAL COMMUNITY SPACE AS AN ACTIVATING TOOL FOR THE SURROUNDING STRUCTURE(S)’





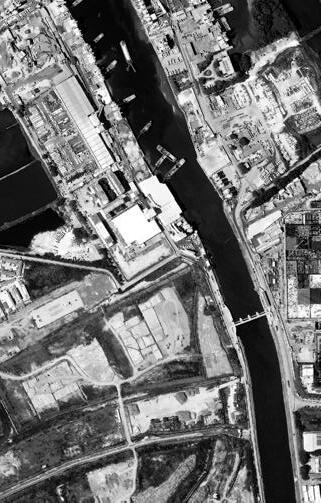
















12
GREEN& CONNECTIONS DEMOLITIONS&NEWLYBUILT PROGRAM
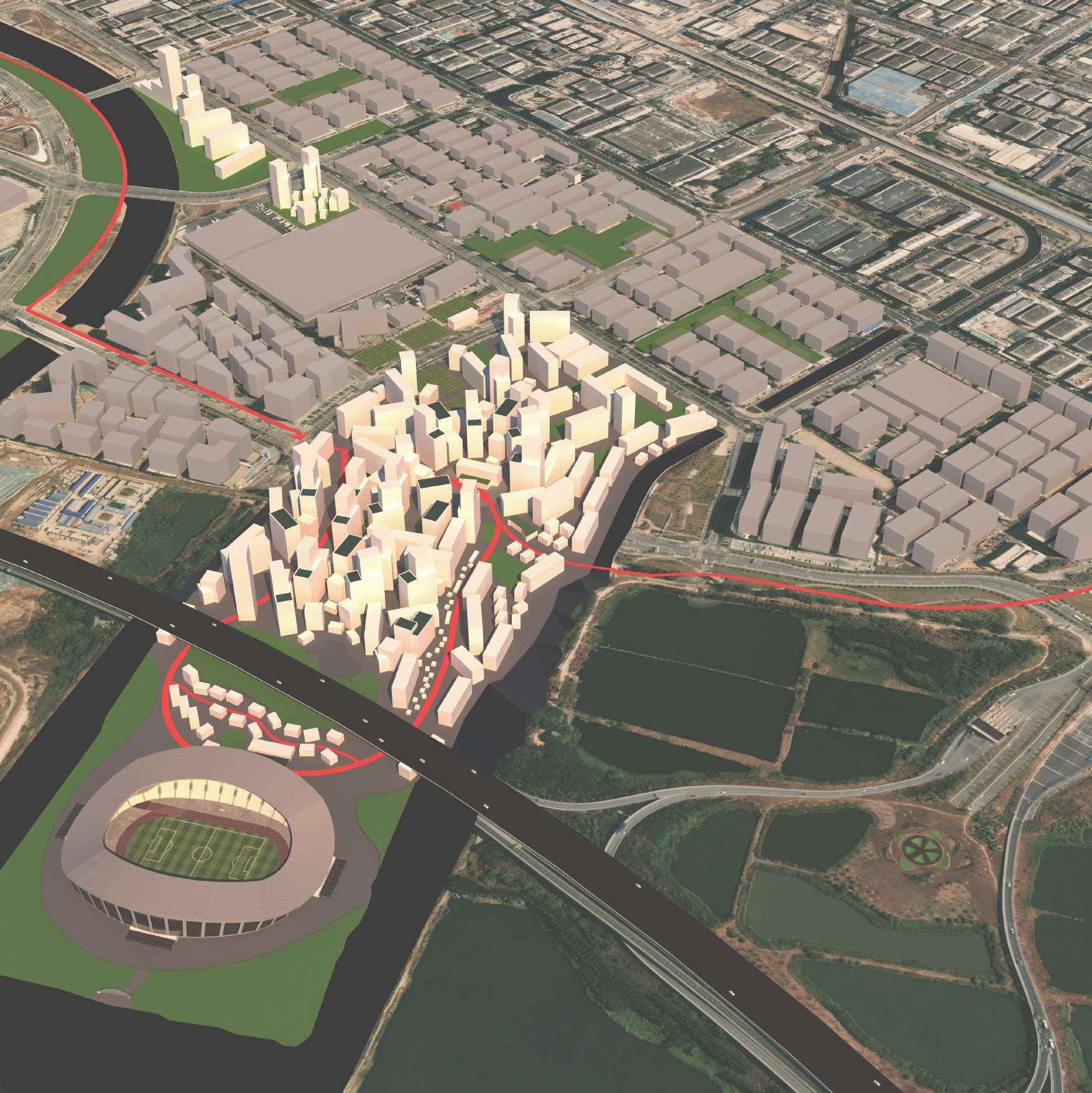
13


14

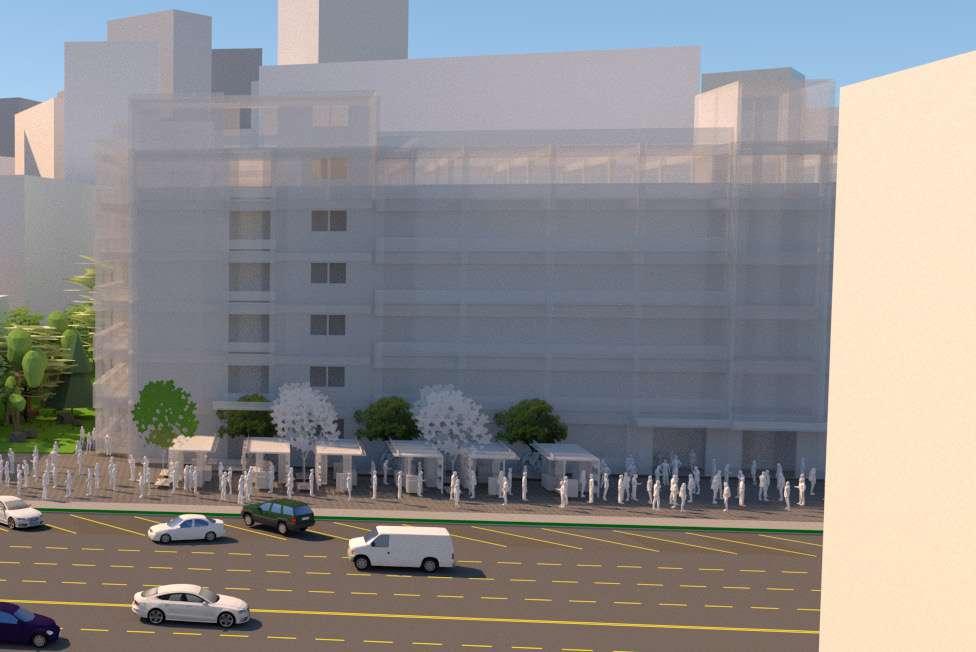
15

16
TROPICAL NL
Urban Design Schagen, NH, The Netherlands
Project + Term: Contribution IABR’22 - Ministerie van Maak! - OCT/2022
Supervisor: Luiz De Carvalho Filho (Msc. Urb)
Collaborators: 7 (Collaborative design product)
As an extracurricular acitivty, team ‘Tropical NL’, based on the home countries of most members, embarked on a mission to investigate whether it was feasable to introduce 10.000 new residential units in the area south of Schagen, a town in North-Holland, as an entry to the Ministerie van Maak! exhibition, as part of the International Architecture Biennale Rotterdam 2022.
Schagen is an interesting location for this project, as the given 10.000 units are half of the current number of inhabitants, being +-20.000. A big challenge, but interesting to investigate, as part of studying and developing different locations.
Hereby, I would like to especially thank Luiz for this opportunity, along with the whole team for the busy but succesful period, while working on this product.
17
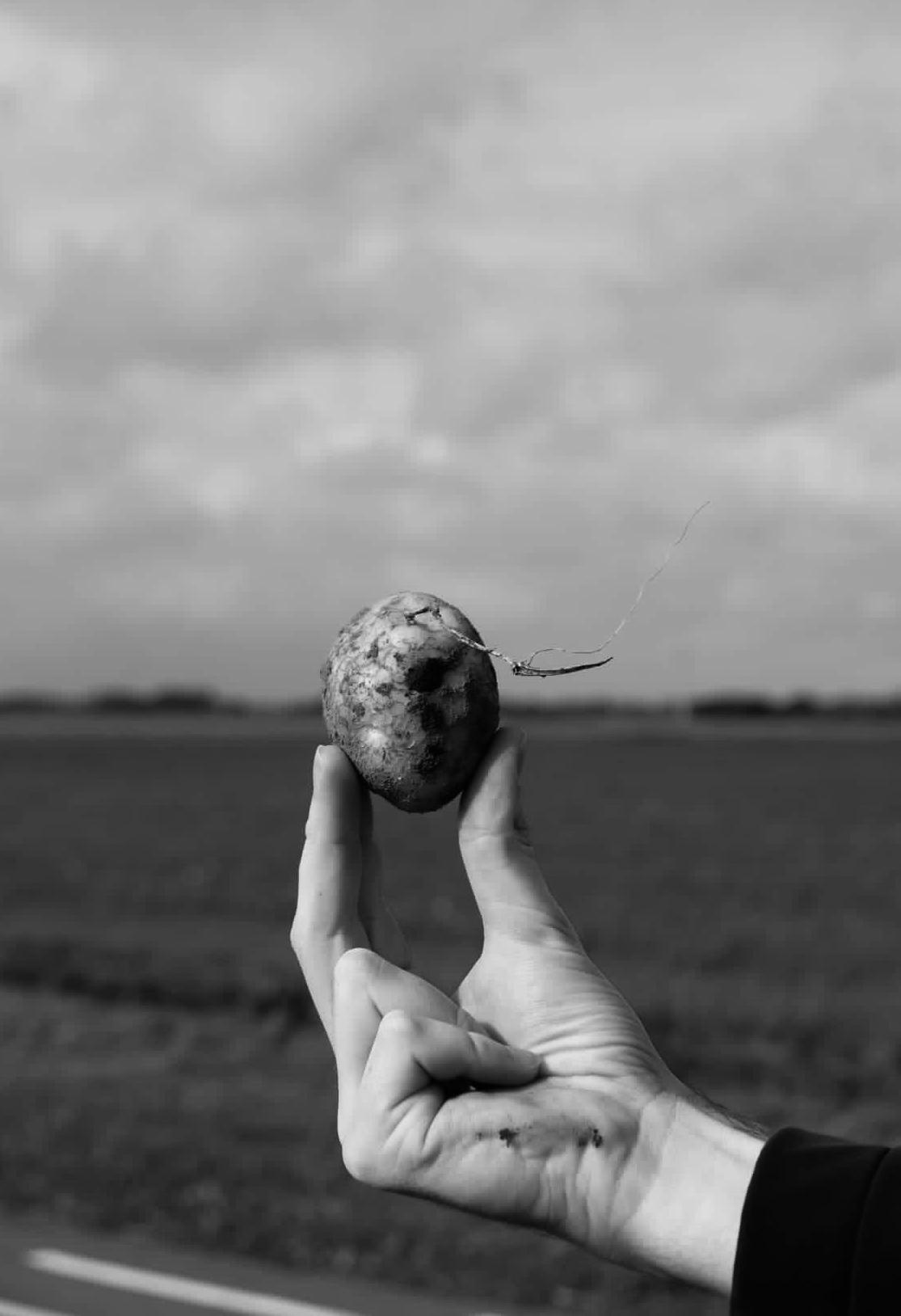
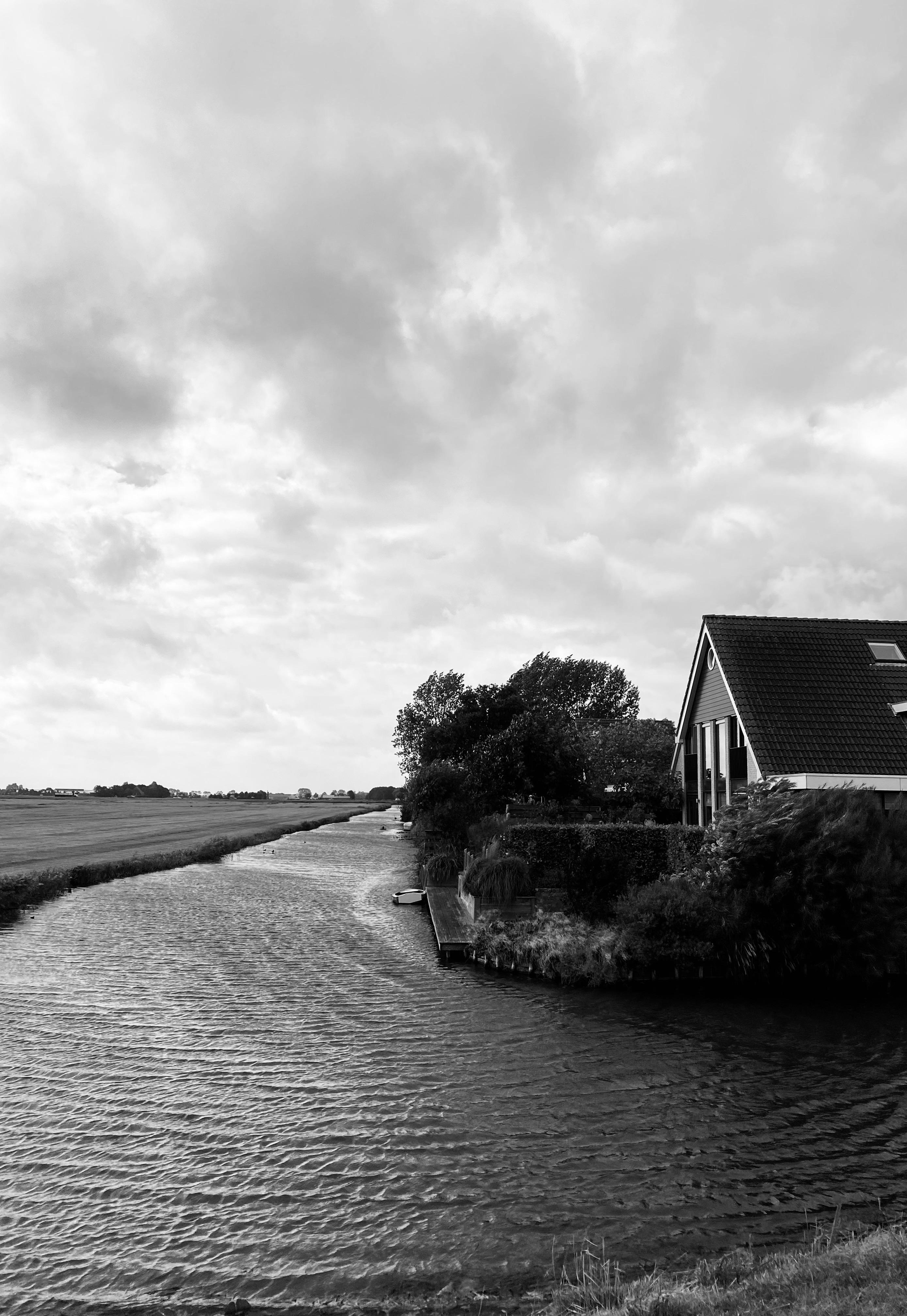

Local produce 18 Site visit Transition built environment - rural landscape Rural living environment
Design process
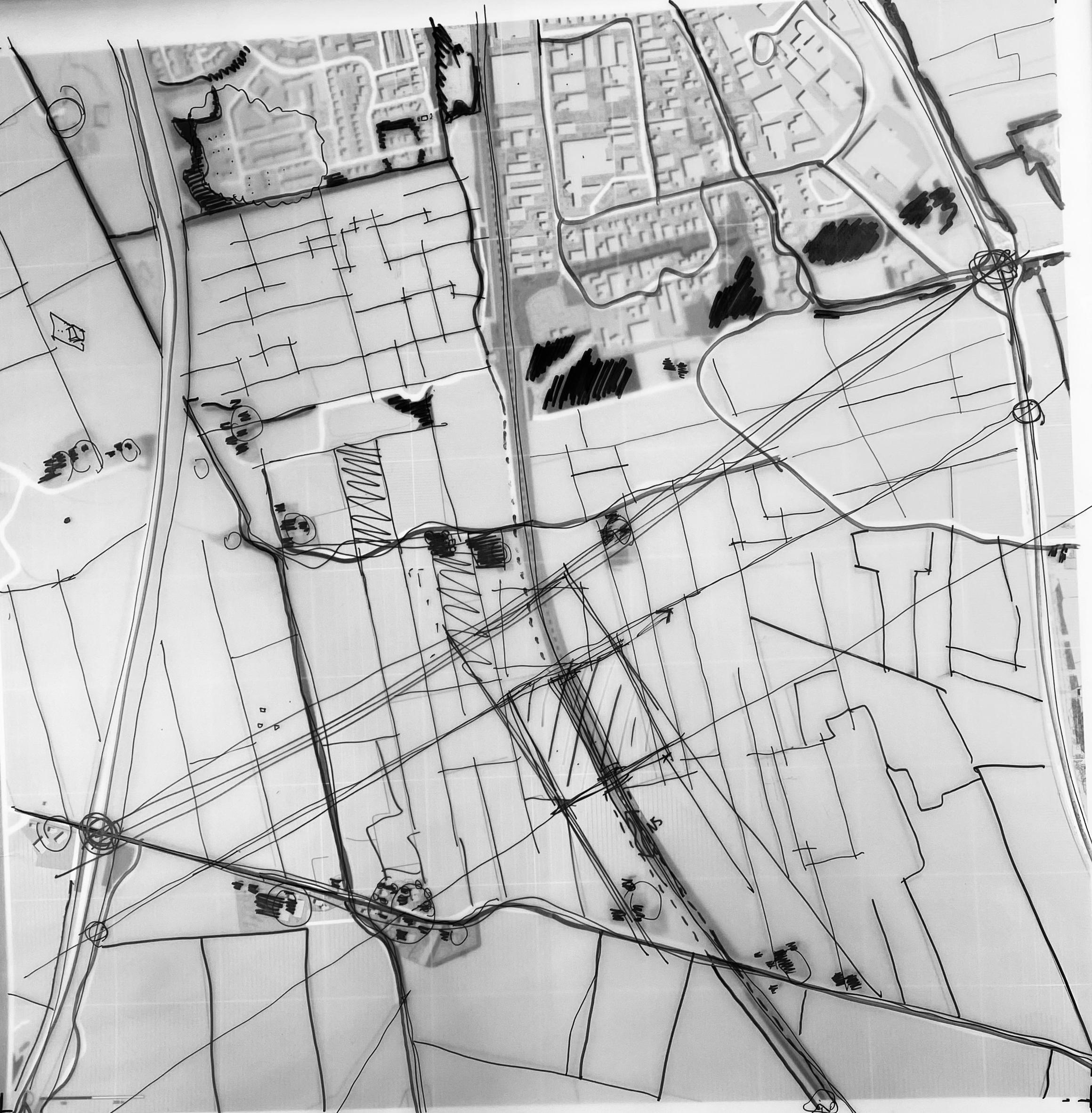
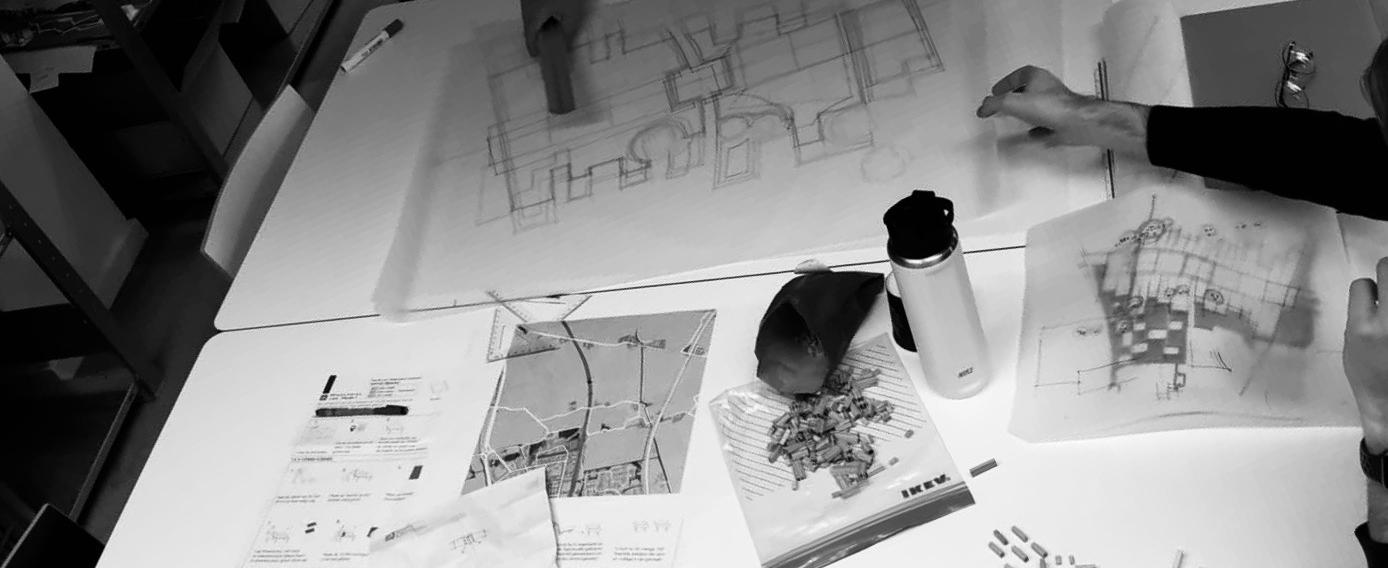

Studying density & typologies 19
Development possible masterplan
Proposal
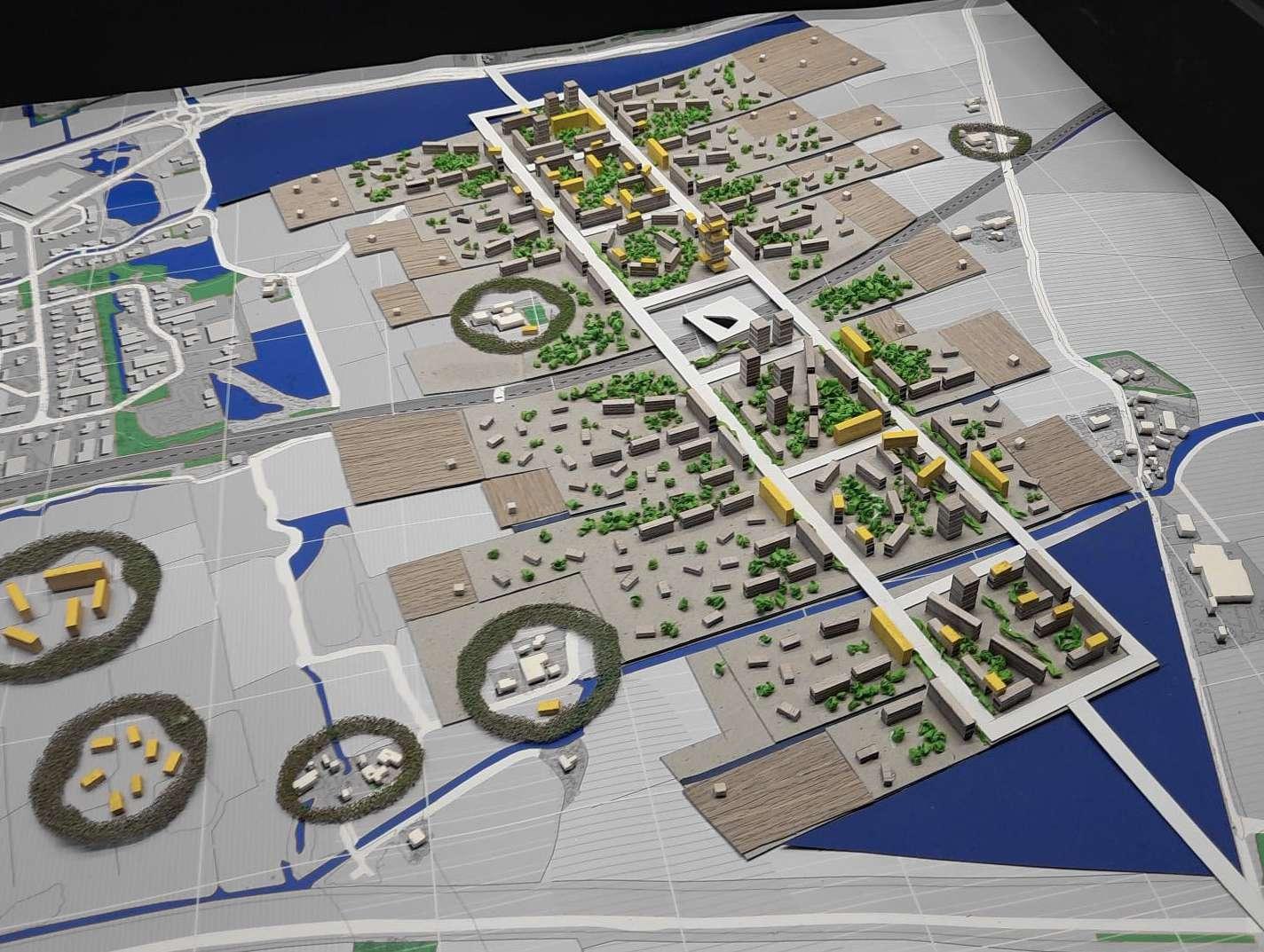
20
Elevated landscape in order to cope with future water events Empowering traditional housing typology by acknowledging intelligent use of green
Introduction of station ‘Schagen Zuid’, as newest stop on commuter connection ‘Den HelderAmsterdam’
High density ‘spine’ on elongated strip following the station
Expanding the town of Schagen into the current landscape, south of the town, a raised topography keeps the structures in the proposal from flooding. In order to truly embrace the current form and structure of the lanscape, the water is allowed to flow through the site, integrating the already exisiting polderlike landscape, in the redesigned site.
To phase this elevation, several density levels have been applied to the site, and its different levels, providing housing options for different demographic groups. A high density patch on the highest topography, sloping down into the rural context with mainly landscape, surrounding the regional farm typologies.
To cater for the increase in population, the team proposed a newly added train station on the connection ‘Den HelderAmsterdam’, as the vision of the team is that the ever ongoing expansion of the Randstad into the rural areas around it, causes this connection by train to transform into an MRT styled commuters connection.
Although not all 10.000 units have been implemented in this site, the assignment has given one a great insight into the differences between different contexts in the world of Urban Design.


21
“Living in a forest” + “Living on a hill”

22
NUWE MYLPAAL
Urban Design
Bellville, Cape Town, South Africa
Project + Term: Educational - Studio2, 2021/2022
Supervisors: Luiz De Carvalho Filho (Msc. Urb), Maurizio Scarciglia (Msc. Arch), Jolijn van Baarsen-Van den Berg (M.Urb) Collaborators: 3 (Individual design product)
South Africa.
A new experience, as it is the first project the Studio discovered, outside of The Netherlands. A challenging environment with a lot of hidden treasures.
Imagine a city with room for expansion, a city that has tons of opportunity waiting for it. Where to expand? What to provide in the expansion? Who is going to expand?
Bellville - NUWE MYLPAAL is the place. Located right next to the well-known ‘CBD’ area in Bellville, the new milestone for the Cape Town region will rise from level 0.
23
Design process (quick & dirty)
Work with all exisiting
This concept focuses on remaining all the exisiting situated buildings, while introducing new buidlings. A block typology as the main inspiration, the central activity is based around community development.
Urban Park
This concept is all about introducing greenery within the city. With a hint of Central Park, the idea is wholesome and idealistic. However, with the challenge in mind, this concept does not answer the brief of the assignment.
24
New public spaces
As a more realistic option, this concept is based on lines of movement, to provide connections between important nodes. The main factors are the Public Transport Interchange and Voortrekker Rd. The proposed buildings have to form themselves around the paths.
Design decisions
The following decisions have been made after analysing the different options from this q&d exercise:
- Connection N-S & E-W
- 3 segments of public space
- Working with exisitng buildings
25
Proposal
Remained structures
While having to create a new section of this mini city, a few points are essential. To future proof the project, pedestrian infrastructure, quality public space and increased safety are important factors to take into consideration in the design.
Directions
The main attraction will be a connecting element between the Public Transport Intersection and Voortrekker Rd., as pedestrians that use this daily connection in their commutes, suffer from the lack of quality infrastructure on this route.
New public spaces
While creating this connecting element, the aim is to implement public spaces, variying in size, to provide places to stay, as well as a place to go through. Now, let’s enjoy the space, as public space is a highlight here.
26
PTI < > Voortrekker Rd.
3 2 1
ThePocket The Plaza The Park

27
28 0 10 20 North South
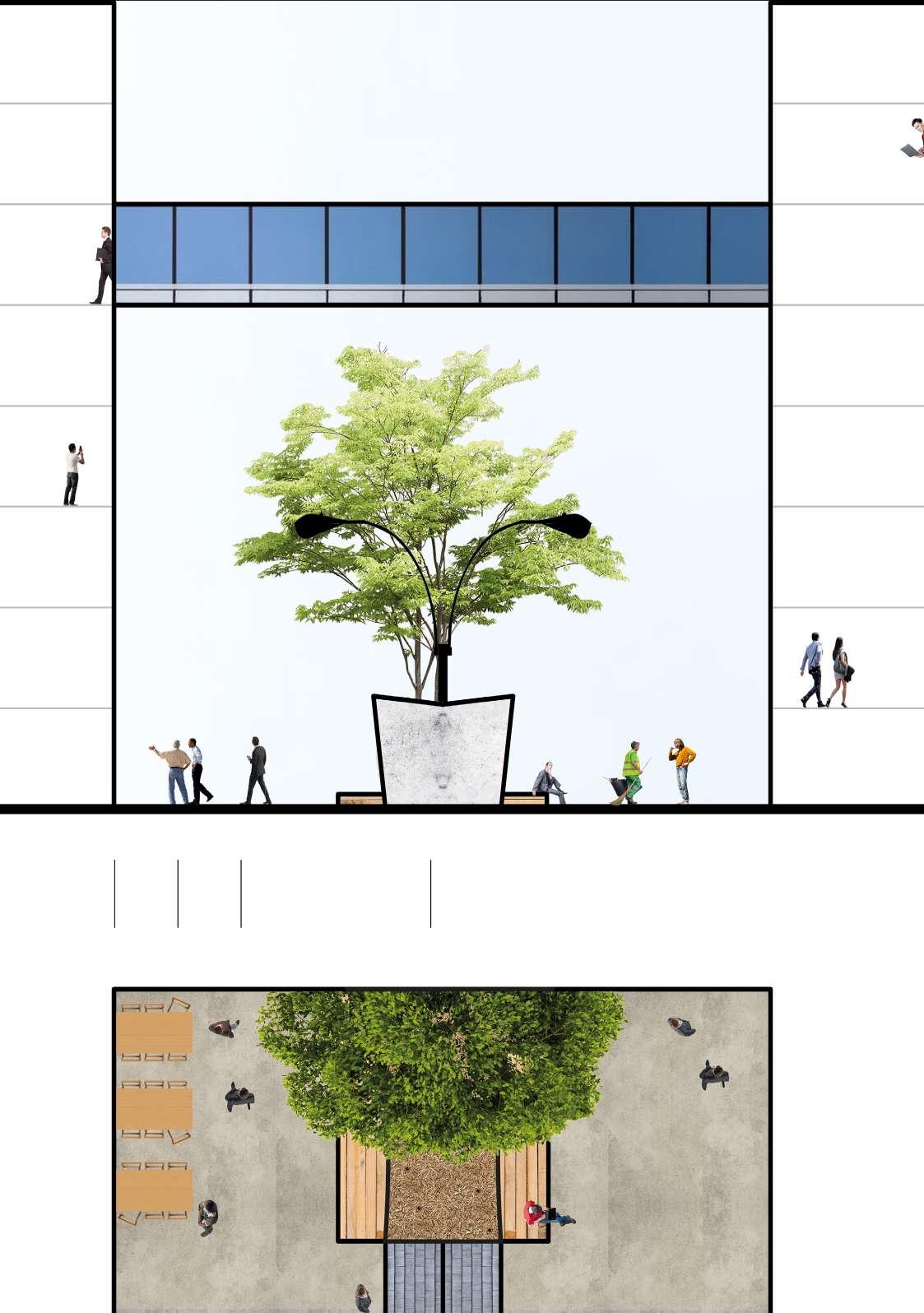
29 0 2 10 4

30
PERSONAL TOOLBOX
All my skills synthesized in 1 overview
Term: 2021-2023
Status: Always developing
On the next pages, a summary is given of the work I can and have produce(d). This is a brief overview of some selected works from the several projects that I have worked on and am still working on.
31
Storytelling through Photoshop

Spatial Analysis
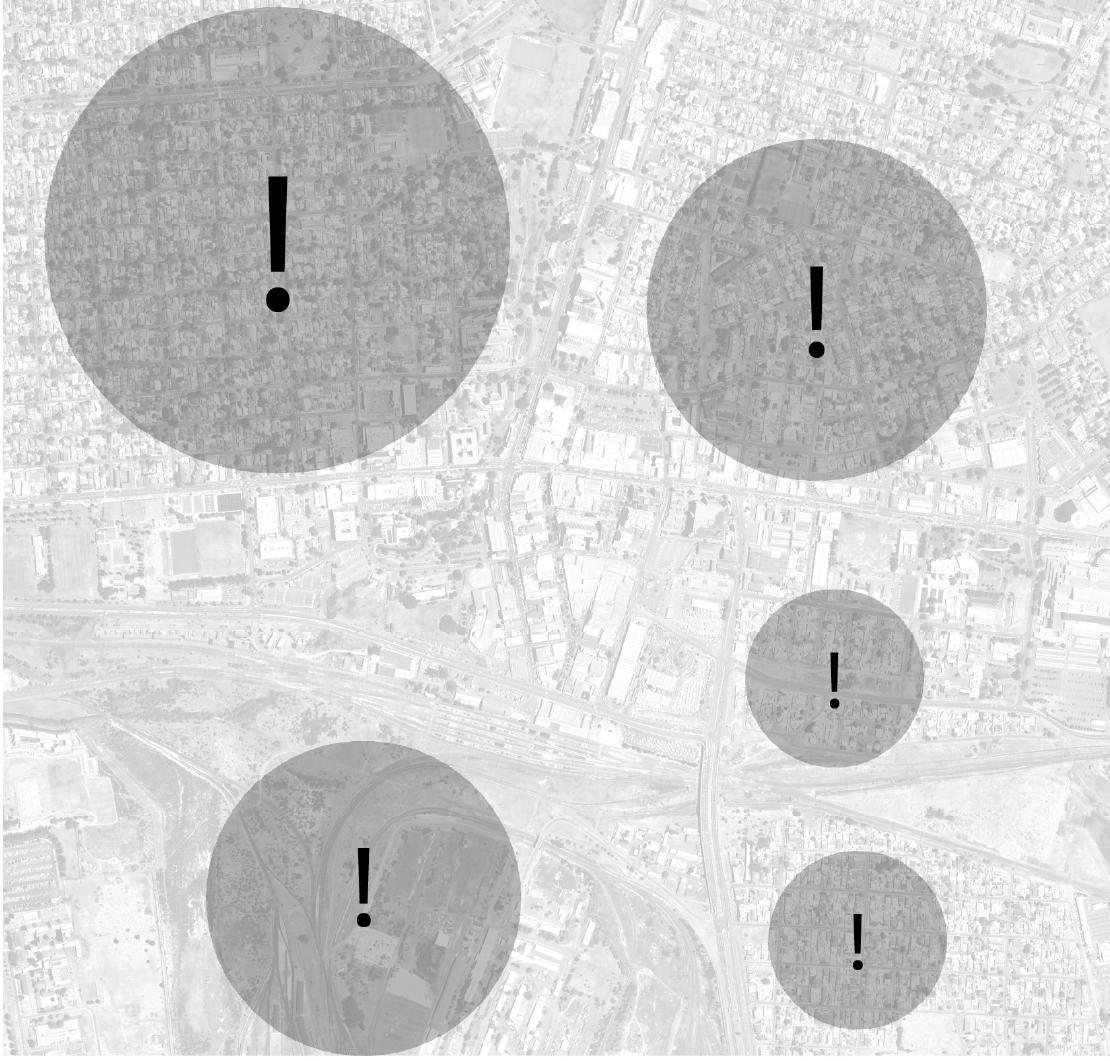




















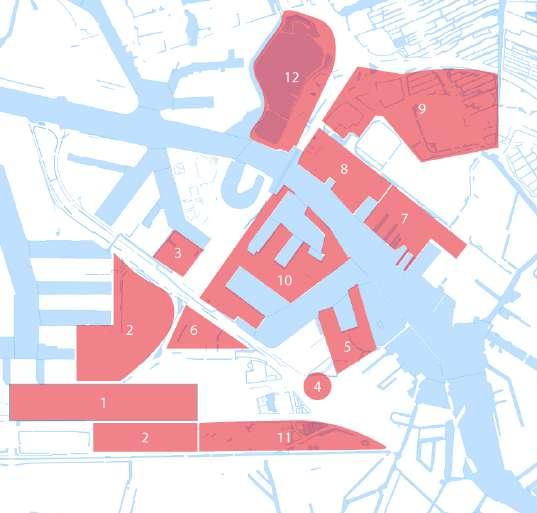
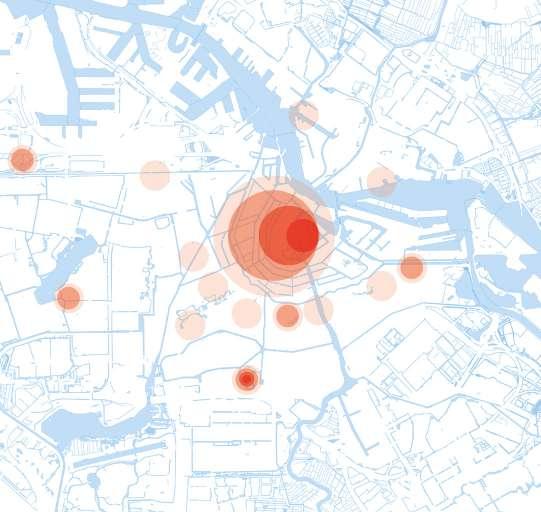
Bellville, Cape Town, South Africa
Conceptual Mapping
Macro strategies, UD Masterplan
32 Personal Toolbox
NUWE MYLPAAL
LEGEND Activating Public Space + Pedestrian Infrasturcture Introducing Mix of Function Facilitating Integration of Different Socioeconomic Groups Preservation of Green Elements
Modelling (Digital & Physical)

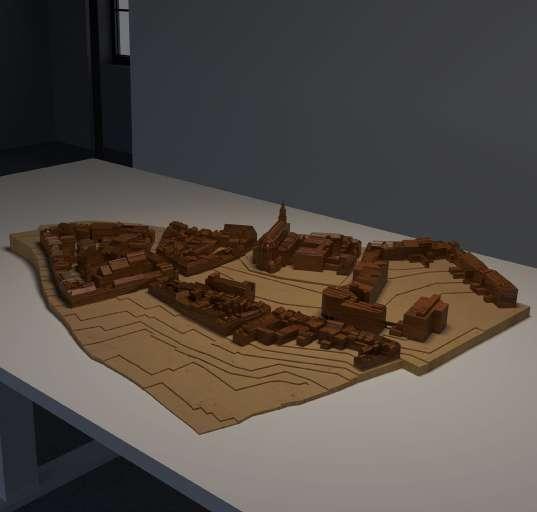

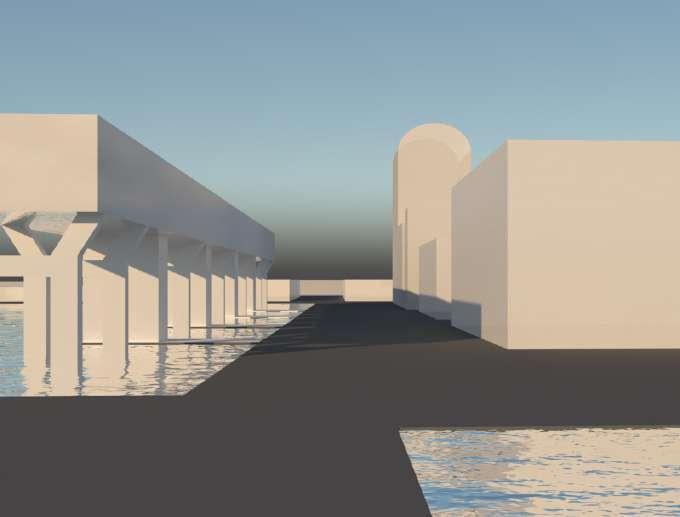

33
Rendering
34 Thomas Rootlieb +31 6 81 85 12 40 thomas.rootlieb@gmail.com
 Thomas Rootlieb
Thomas Rootlieb










































































