
THOMAS MEACHAM
CONTACT
Cell | +1(803)-417-3933
Email | tmeach318@gmail.com
Instagram | @meacham.architecture
@graeyarchitecture (with Eric Downing)
TABLE OF CONTENTS
U.S. EMBASSY OF SANTIAGO
United States Embassy | Santiago, Chile
Tasked with recreating the U.S. Embassy of Santiago, Chile many questions quickly began to arise. How does a foregin entity represent itself in another country? What are the historic relations between the United States and Chile? Does Chile have precedents of personal architectural style? and how can all these elements, questions, and themes culminate into architecture?Can it?
Consistently exploring and asking questions during the course of the semester, led to the creation of goals for the architecture to achieve. In the end a concept of “Healthy Architecture” was set out to be sought after. But what constituted “Healthy Architecture” for this site? Main ideas to be conveyed included sensitive deployment of architecture on the site, humane workspaces, architecture that provides equipotential space for different programtic usages, and giving back to the surrounding community.

Partner(s): Individual
Date: Fall 2022
Educator: Dr. Kliess, PhD



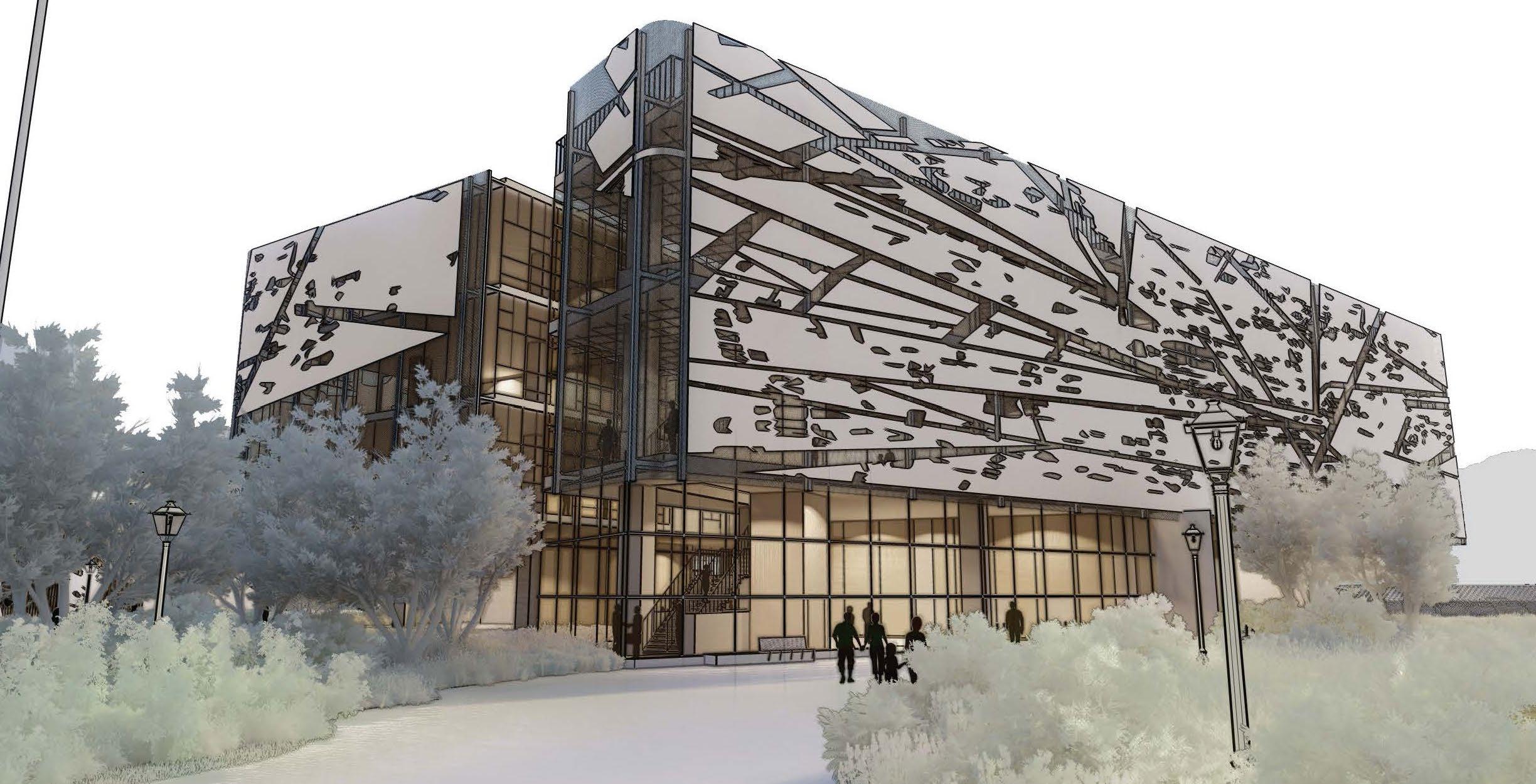


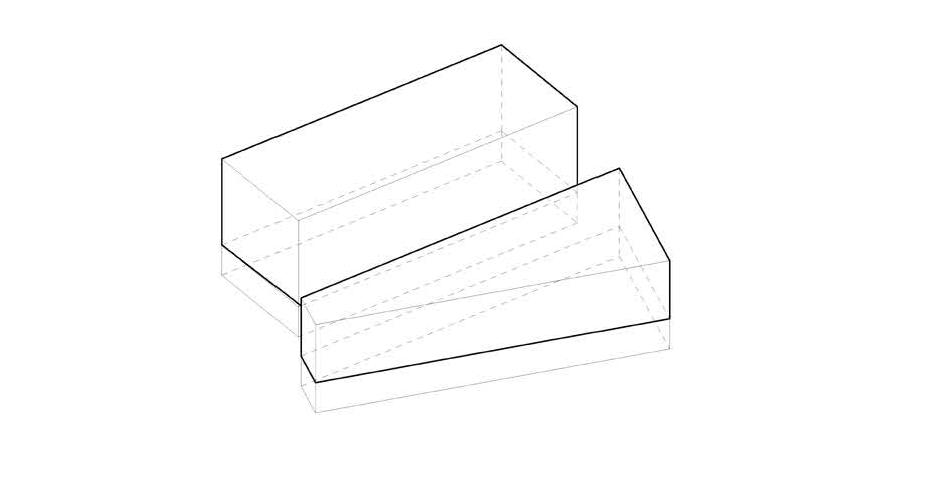



 1.) Massing required space in 5m grid system 2.) Split mass and lift upwards to maintain site sensitivity 3.) Connect to ground for public access 4 .) Establish glass facade & ground floor walls to shape space
5.) Upwards circulation stemming from ground plane
1.) Massing required space in 5m grid system 2.) Split mass and lift upwards to maintain site sensitivity 3.) Connect to ground for public access 4 .) Establish glass facade & ground floor walls to shape space
5.) Upwards circulation stemming from ground plane





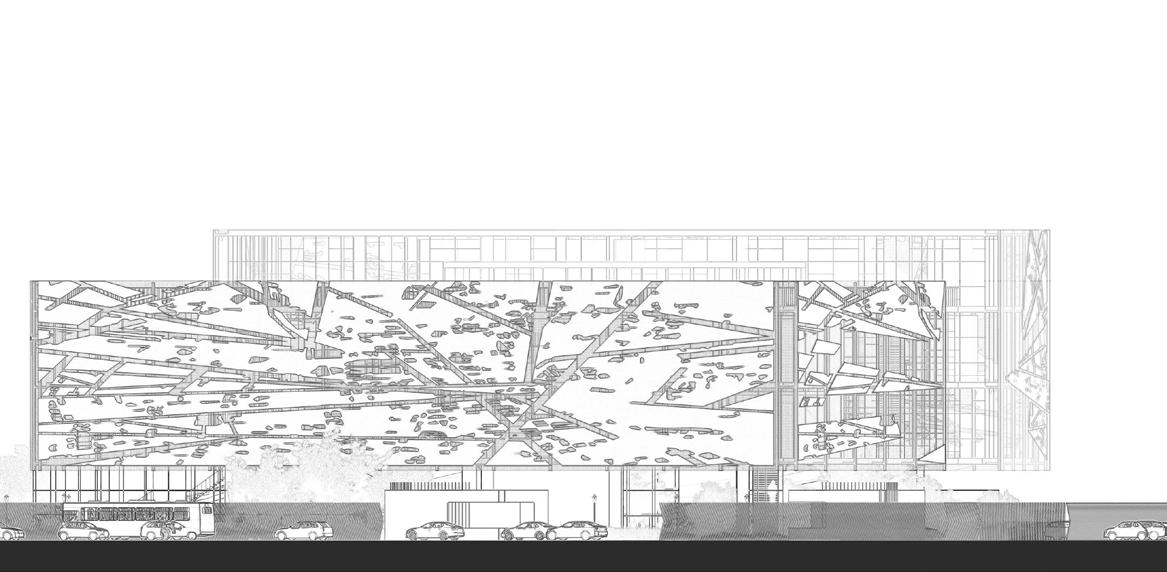



PALOMAR WRITER’S THEATER
Art’s & Theater Center | Genoa, Italy
Our goal is to create a refuge from the dominant urban grid within the free space created by the continuous arcade at Piazza Rossetti. Opposing the dominant and repetitive grid of the Foce district creates a space of difference held in contrast to the sameness of the district’s repetition and density. The goal of this unique insertion within the pervasive grid is to create a dialogue between the user and the objects of use, a dialogue that reinforces the voice of the people and their choice of movement patterns and interpretation of the spaces. The proposal explores the relationship between mass and void by creating permeable and opaque thresholds in both the architecture and landscape of the site. By contrasting size, color, and materiality throughout our proposal, we establish a dialogue of scale between multiple elements of design that when taken together offer a reciprocity between objects and human interpretation. Such key ideas represented include: Façade and programming, Size and function , Perception and reality, Open and closed facades, Vertical and horizontal relationships. Case studies & precedents for this project include: Thomas Phifer, Rice University; Renzo Piano ,Stavros Niarchos; PWP, Bangaroo.

Partner(s): Anna Rowell, Bryce Harris, Jacob Spruill
Date: Spring 2022
Educator: Prof. Wilkerson



1.) Define the 4th edge 2.) Break the grid, with arcade justification
1.) Define the 4th edge 2.) Break the grid, with arcade justification
1.) Define the 4th edge 2.) Break the grid, with arcade justification
1.) Define the 4th edge 2.) Break the Roman grid, with arcade typology’s justification 3.) Formulate spatial configuration by rules of circulation
3.) Formulate spatial configuration by rules of circulation 4.) Adjust footprint to programatic usages
3.) Formulate spatial configuration by rules of circulation 4.) Adjust footprint to programatic usages
3.) Formulate spatial configuration by rules of circulation 4.) Adjust footprint to programatic usages
5.) Define form through a dialouge of scale 6.) Finished footprint; maintain permeability throughout facade condition
1.) Define the 4th edge 2.) Break the grid, with arcade justification 3.) Formulate spatial configuration by rules of circulation 4.) Adjust footprint to programatic usages 4 .) Adjust footprint to programatic usages 5.) Define form through a dialouge of scale 6.) Finished footprint; maintain permeability throughout facade condition
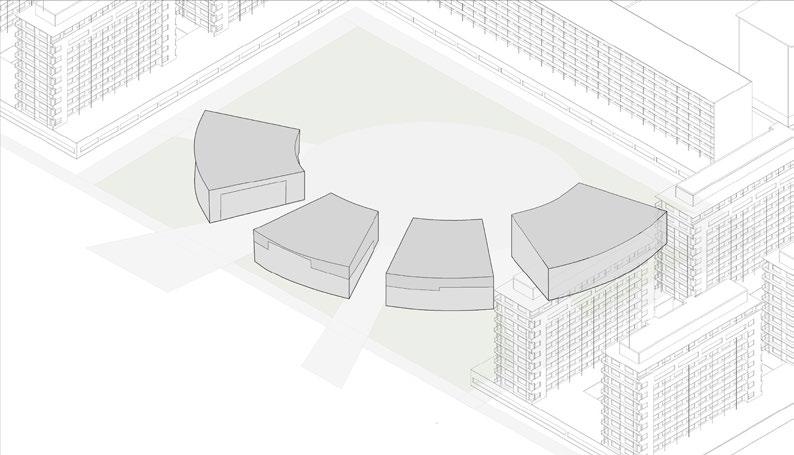




5.) Define form through a dialouge of scale 6.) Finished footprint; maintain permeability throughout facade condition







CAYCE ARTS CENTER
Preformace & Gallery Space | Cayce, South Carolina

Fascinated with the expression of floating within architecture, Cayce Arts Center strives to create a dialogue between light and heavy materiality & a playful journey of climbing up and over the landscape to access the building. The featured berm that creates such interaction also is responsible for creating a floating effect by building up to the three large concrete massings, but never touching. This tension is subtle but noticeable as one endeavors into the up-and-over journey of entrance.
The berm itself is reminiscent of the journey of the Cayce, SC riverwalk - which is located to the East of the site along the Congaree. This notion is respectful to the historical value of the Congaree & the sediment utilization for supplying local & historical brick works such as Guignard Brickworks. These bricks can also be found incorporated within the ground floor of the structure. Masonry details of excluded concrete brick can be found on the central front facade & allows for natural light to interact with the polycarbonate walls of the interior gallery space to create a dim lighting effect. The excluded brick also exhumes the hidden gallery within the heavy mass by glowing at nighttime. The structure compartmentalizes the program through the use of massings & materiality choice.
Partner(s): Individual
Date: Spring 2021
Educator: Professor Jefferies







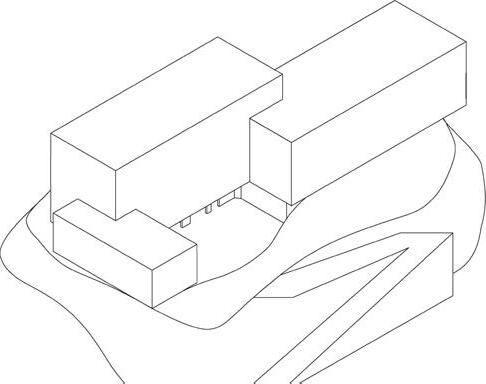


SIGHT LINES INNOVATION CENTER

Multiprogramable Workspace & Office| Chelsea, New York
Located on 10th Avenue between 26th and 27th Street, our design for an office space uses the existing area’s site lines and the idea of raising the street to elevate and reflect the West Chelsea District. The front facade takes the idea of raising the street literally. The building lifts up as it runs from towards 27th Street. This lift allows the eye to naturally follow the street up. Material plays an important role in creating this idea. The building is predominantly different types of concrete, metal, and glass. These materials reflect the materials found in the surrounding buildings and streets. Inside the building, geometric floor plates are created using the site lines. The building was initially designed in section. The site lines were used to create floor plates then both sections were booleaned together. This first process created the initial massing for the building. Through more process the floor plates and solid exterior moments were created to form the final building design. A void runs through the middle of the building, shifting back and forth as it runs up. The core of the building also shifts as it runs up the building. While the elevator and egress stair core remains the same from top to bottom, the surrounding poche of the core changes. Site lines were once again used to form the shapes of the core. Stairs and mezzanine levels move people from one floor plate to another.
Partner(s): Caileigh Treash
Date: Fall 2021
Educator: Prof. Mendez



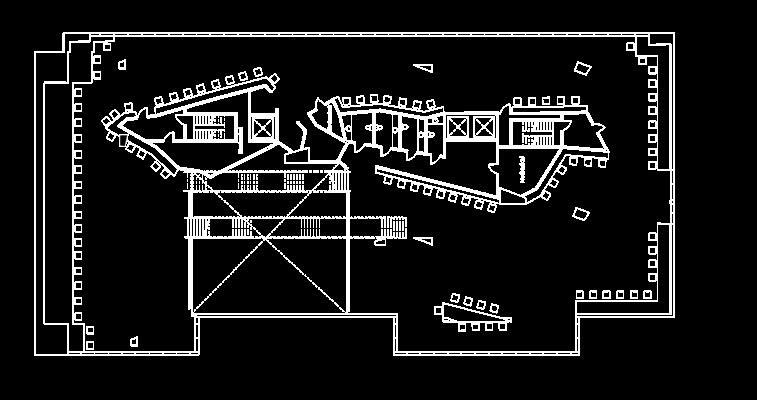








SKETCHWORK
Study Abroad Spring 2022 | Genoa, Italy
A series of sketchworks are digitally recorded and presented in this portfolio that were created during my abroad semester in Italy. Since my abroad semester was during times of Covid-19, Clemson University’s judgment prevented us abroad students from leaving the country of Italy, with few exceptions to France. However, instead of a detriment this presented a special semester that dove deep into the history, culture, and architecture of specifically Italy -allowing for us to get more personal with the country comapred to past classes.
These series of sketches were captured and recorded from various parts throughout my semester abraod. Stylized to capture texture, feeling, and space, they allowed me to comprehend and process the surrounding areas.





RESUME
THOMAS MEACHAM
QUALIFICATIONS AND SKILLS
AWARDS AND HONORS
CONTACT
Autocad
EDUCATION
BACHELOR OF ART IN ARCHITECTURE
May 2023
Clemson University
College of Architecture, Arts, and Humanities
Art Minor
GPA 3.68
Grasshopper Illustrator Indesign Lumion Microsoft Photoshop
Revit Rhino OBS
Sketchup
2ND YEAR ARCHITECTURE DEPARTMENT AWARD NOMINEE
January 2021
AIA COLUMBIA CLEMSON CLASS OF 2023 COMPETITION
Honorable Mention, Innovation of Brickwork, April 2021
2022 AIA SOUTH ATLANTIC REGION STUDENT DESIGN AWARD NOMINEE

September 2022
CLEMSON UNIVERSITY
Dean’s List, Fall 2020
Dean’s List, Spring 2021
Presidents List, Spring 2020
Presidents List, Fall 2021
Dean’s List, Spring 2022
Dean’s List, Fall 2022
Cell | +1(803)-417-3933
Email | tmeach318@gmail.com
Instagram | @meacham.architecture
@graeyarchitecture
(with Eric Downing)
