Thomas Mahon
Aperture
2023 - In Progress
LEVENBETTS Architects w/ Limy Rocha SD to CD Phase
A bookstore, offices, and project space for the Aperture photography foundation, located in a historic building on the Upper West Side. The design proposes minimal intervention into the masonry structure, employing custom metal shelving, furniture and threshold details which accent the space’s existing character.
I created or was a major contributor on all the drawings and renderings seen here; I was responsible for both presentations and architectural drawing from SD to CD phase, along with the coordination of structural, lighting, MEP, elevator, code, and other consultants.


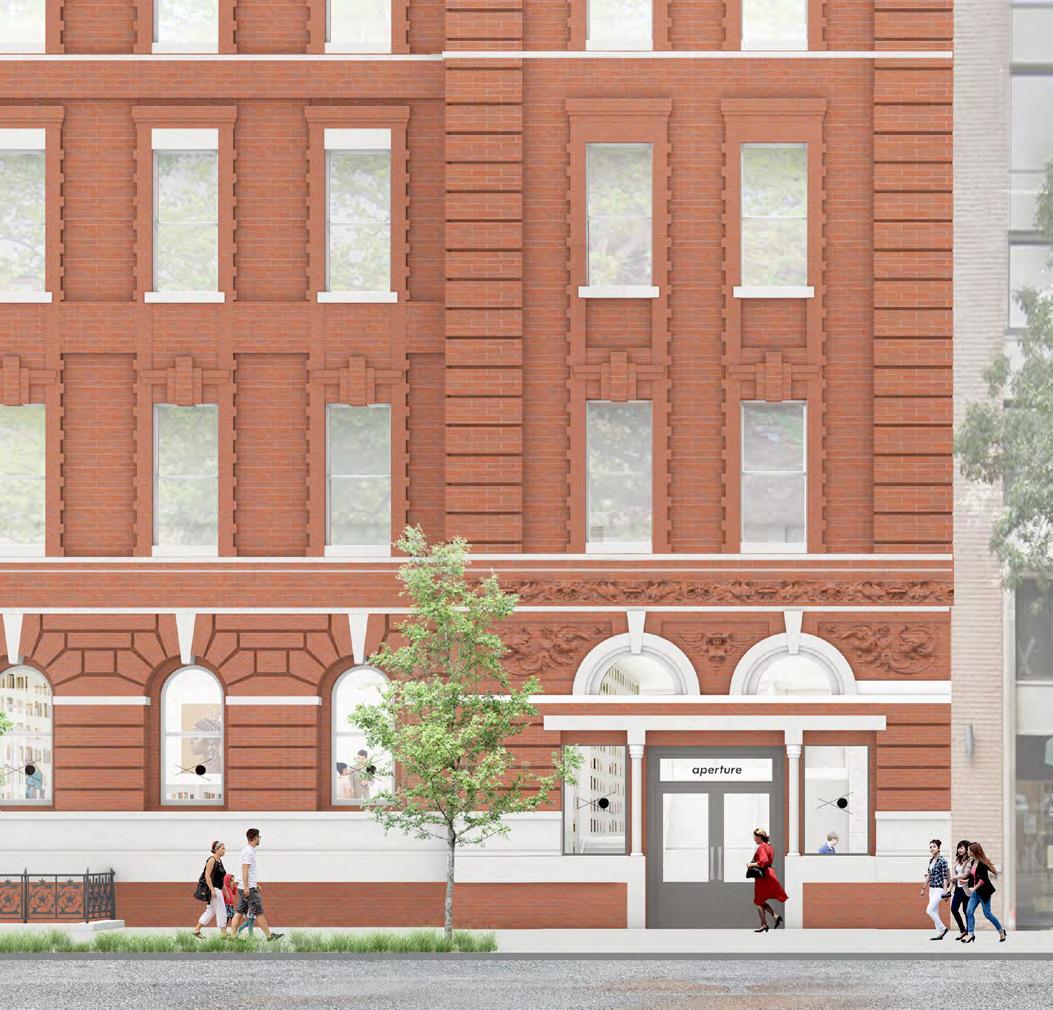




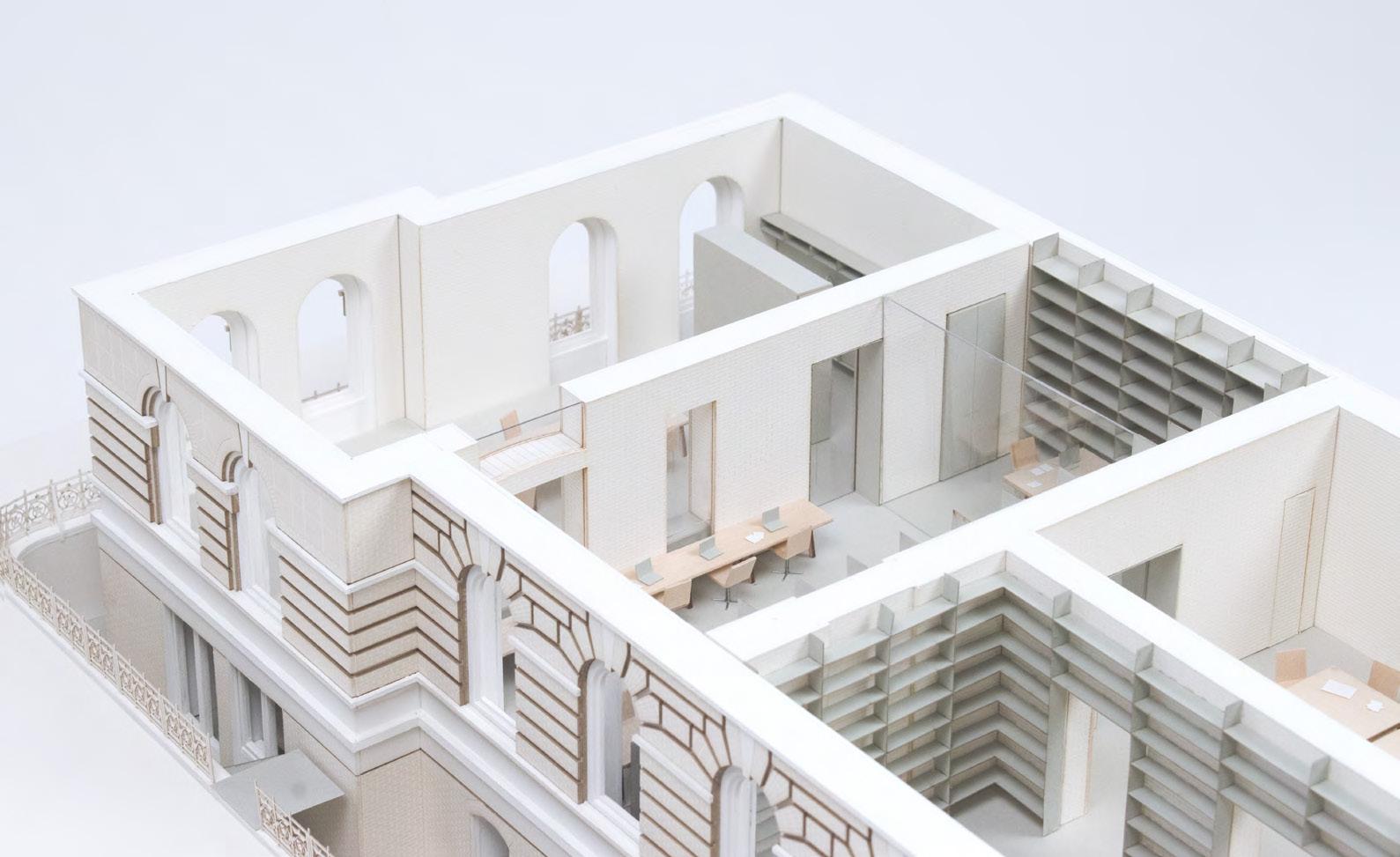
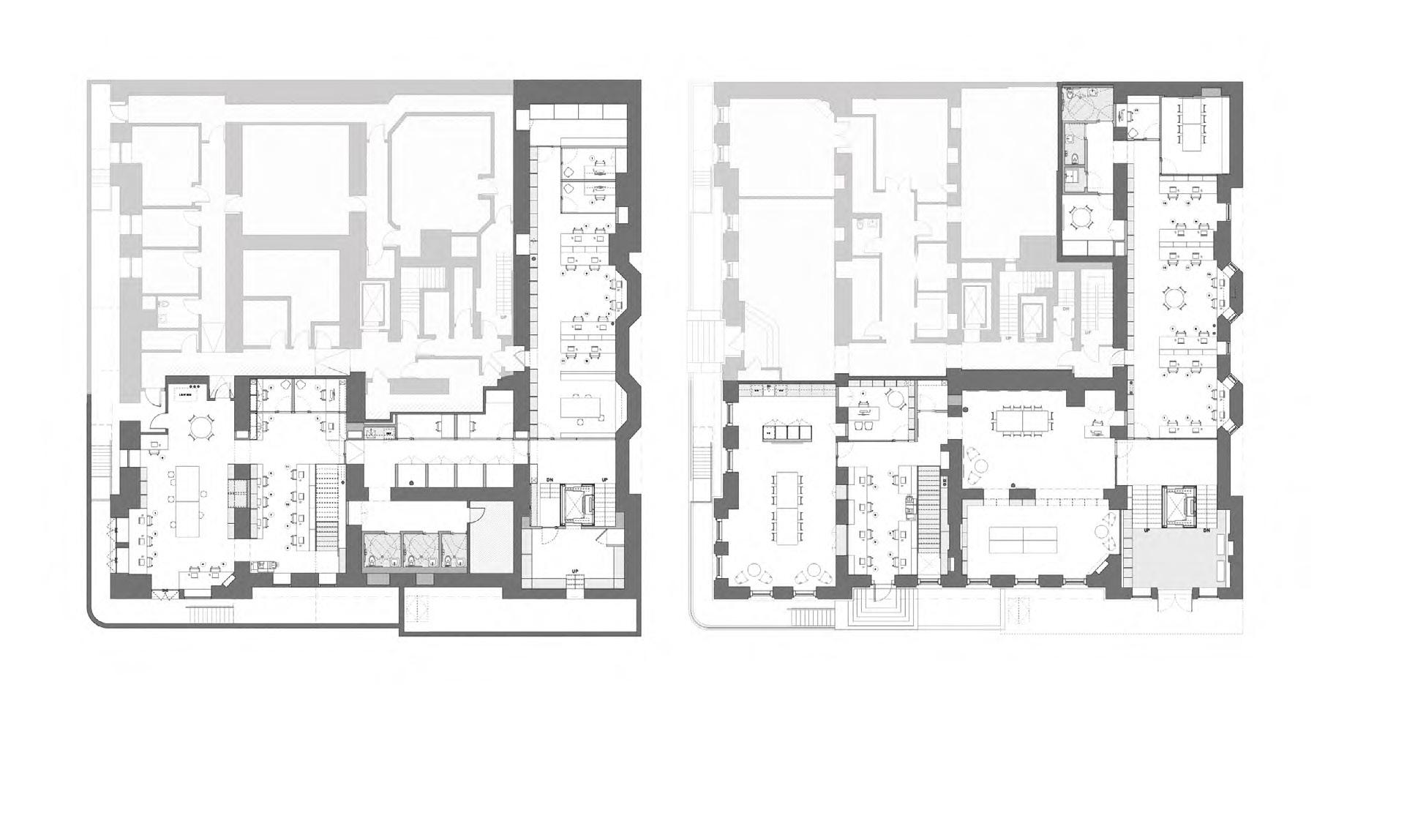

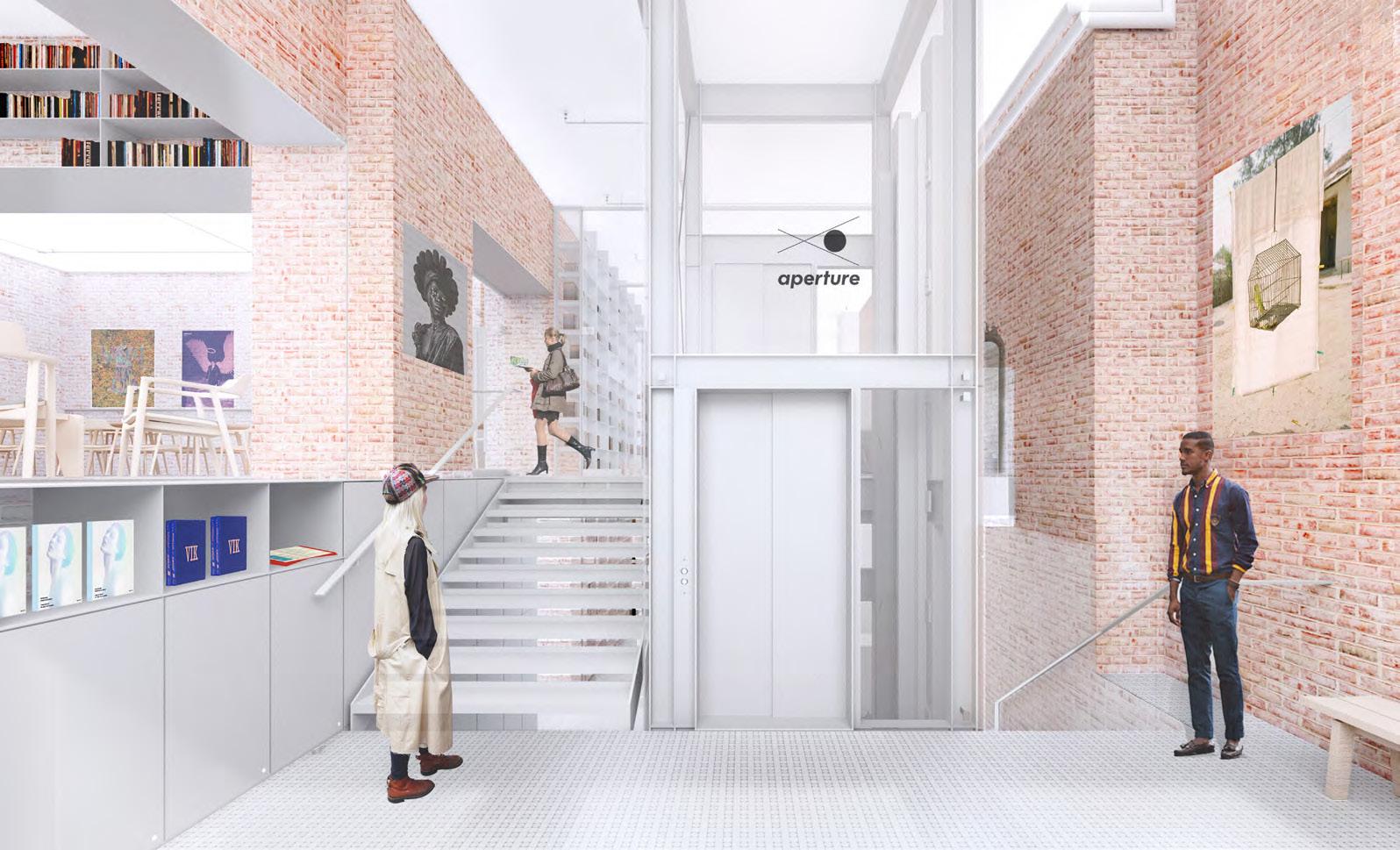

Plan and details of custom glass and steel LU/LA elevator 2. Enlarged Section of entry lobby showing, cutting through stairs and LU/LA elevator.
3. Details of steel stair in lobby, flanking elevator


Complete interior and exterior renovation for an 8,000 sq. ft. branch library in Red Hook, Brooklyn. An intricate masonry system curves around corners and peels off to become brick screens, requiring com2022 - Present
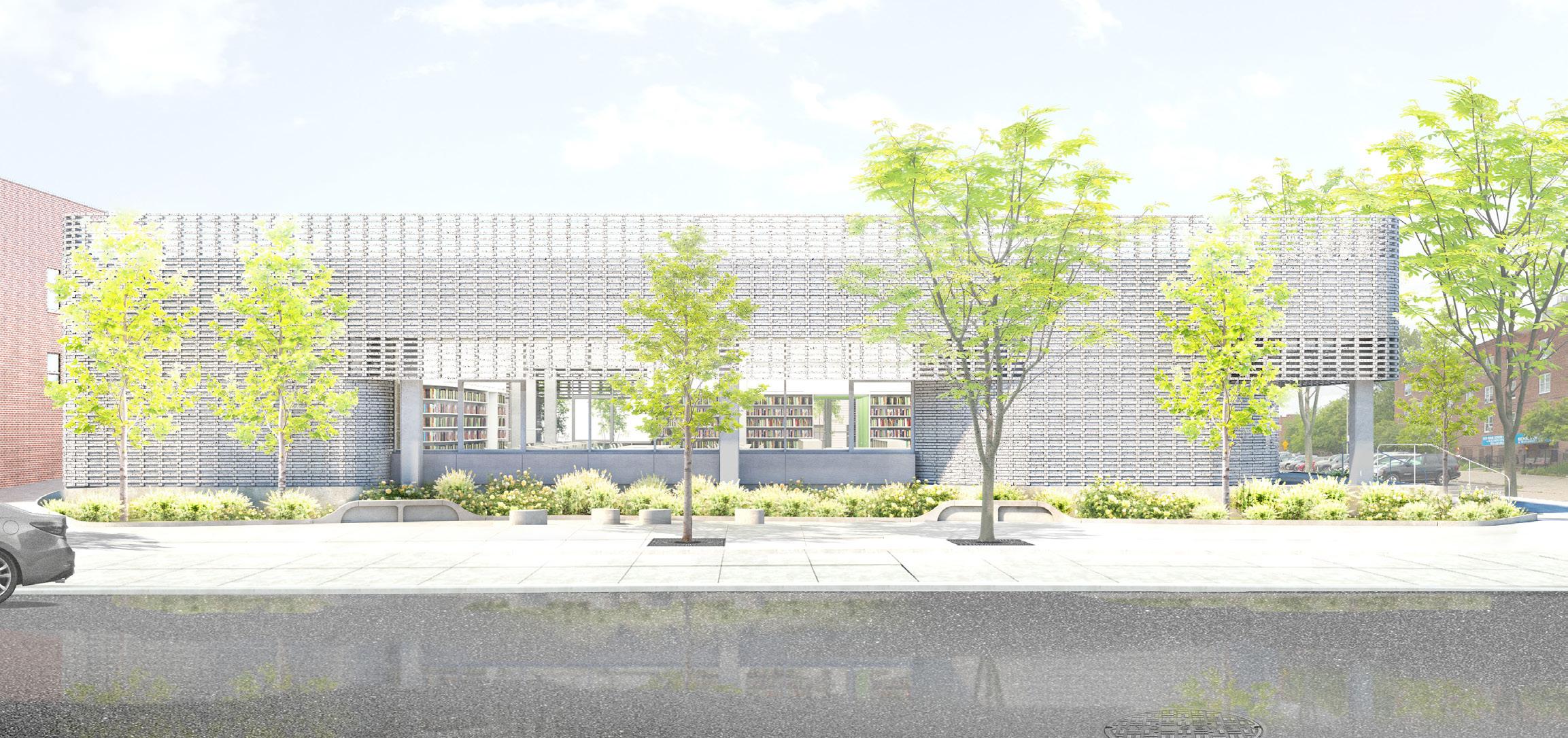
plex modeling and coordination. I worked on modeling, rendering, and construction documents seen here, detailing the interior extensively.





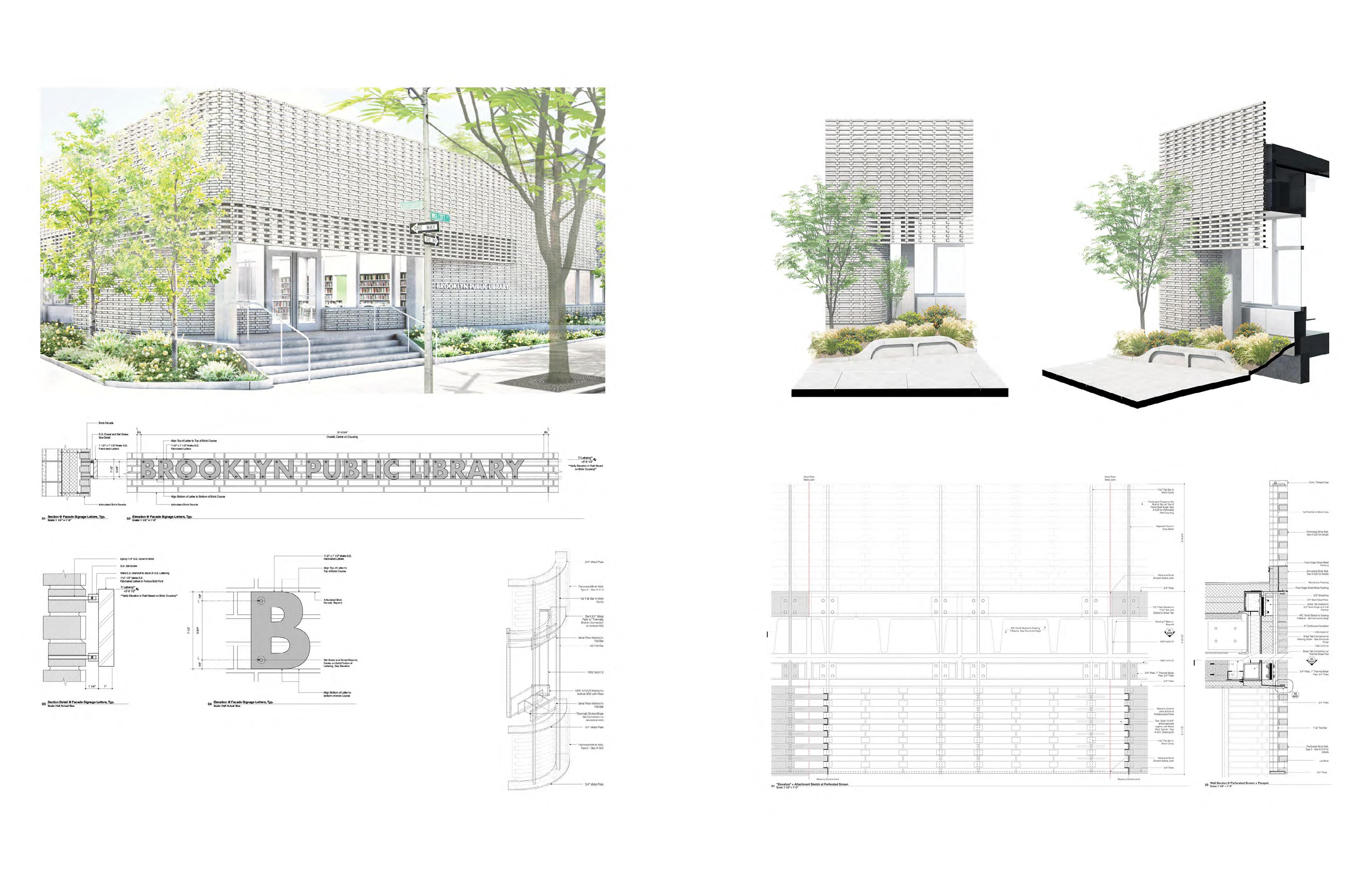

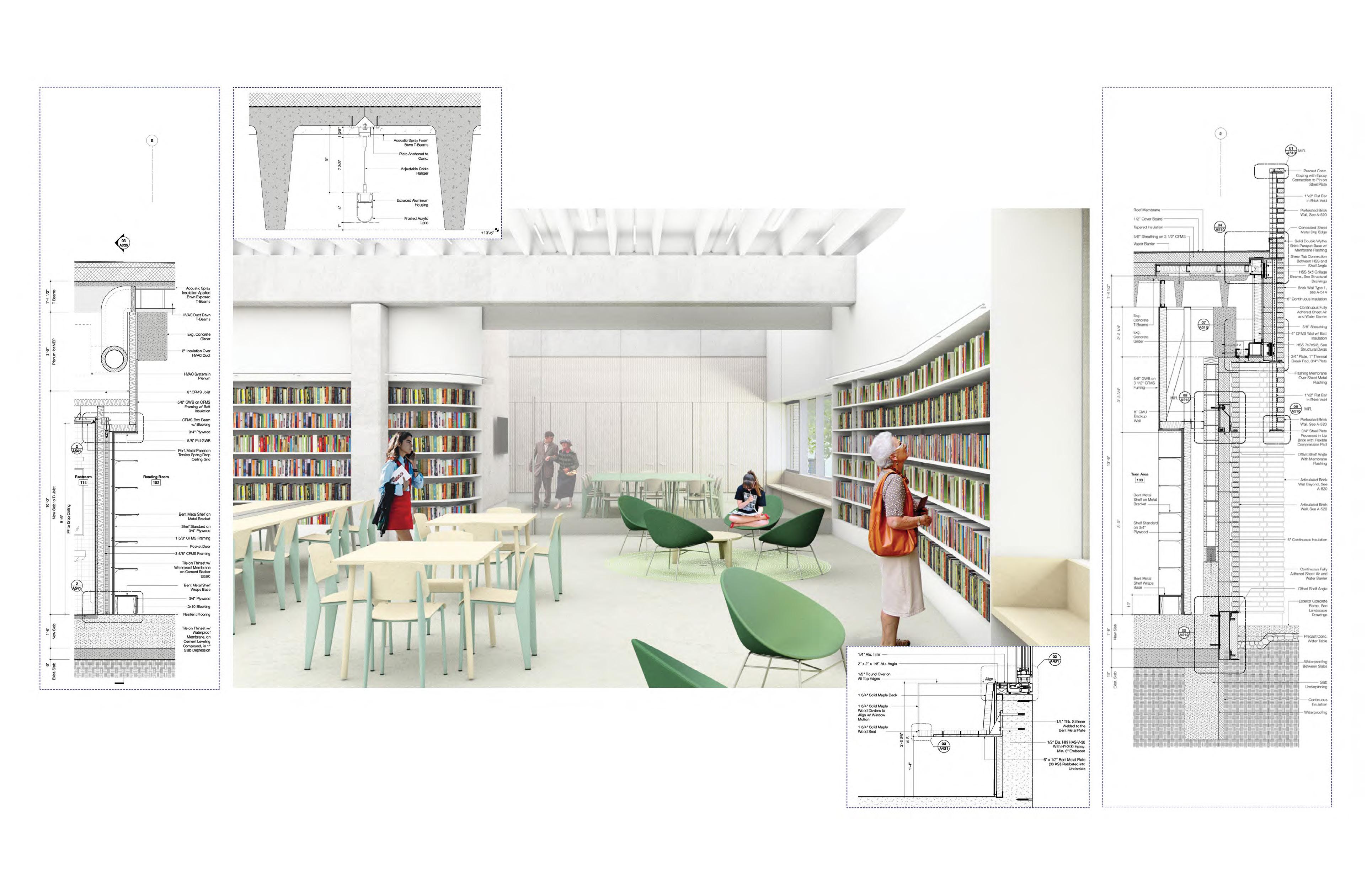

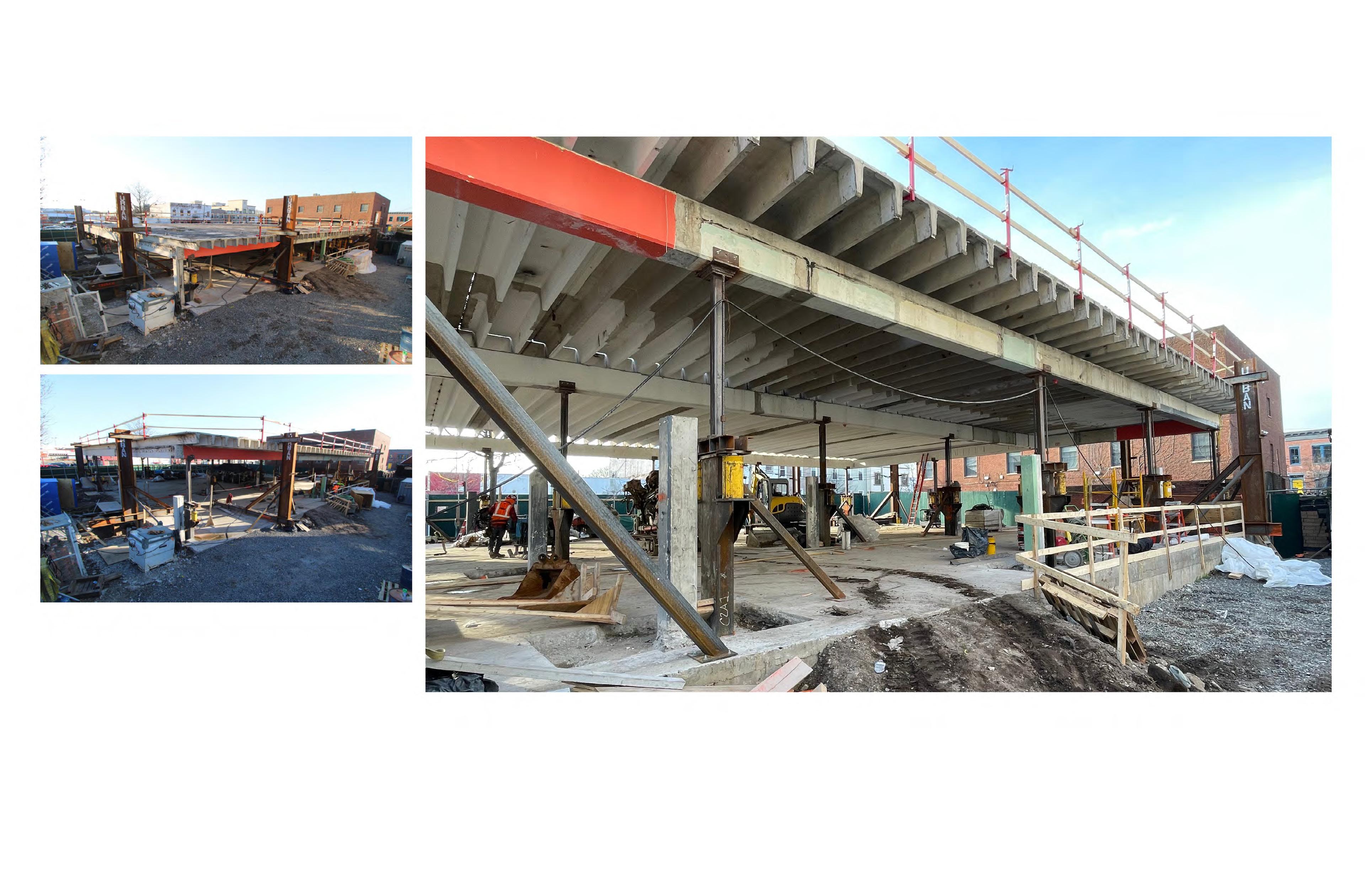
The design involves keeping the existing concrete T-beam roof structure, but raising up 6 ft and introducing new columns to support it. The resulting space will underneath will retain some of its modernist character while providing a much more open reading room for the library.

2023
LEVENBETTS Architects
CD Phase
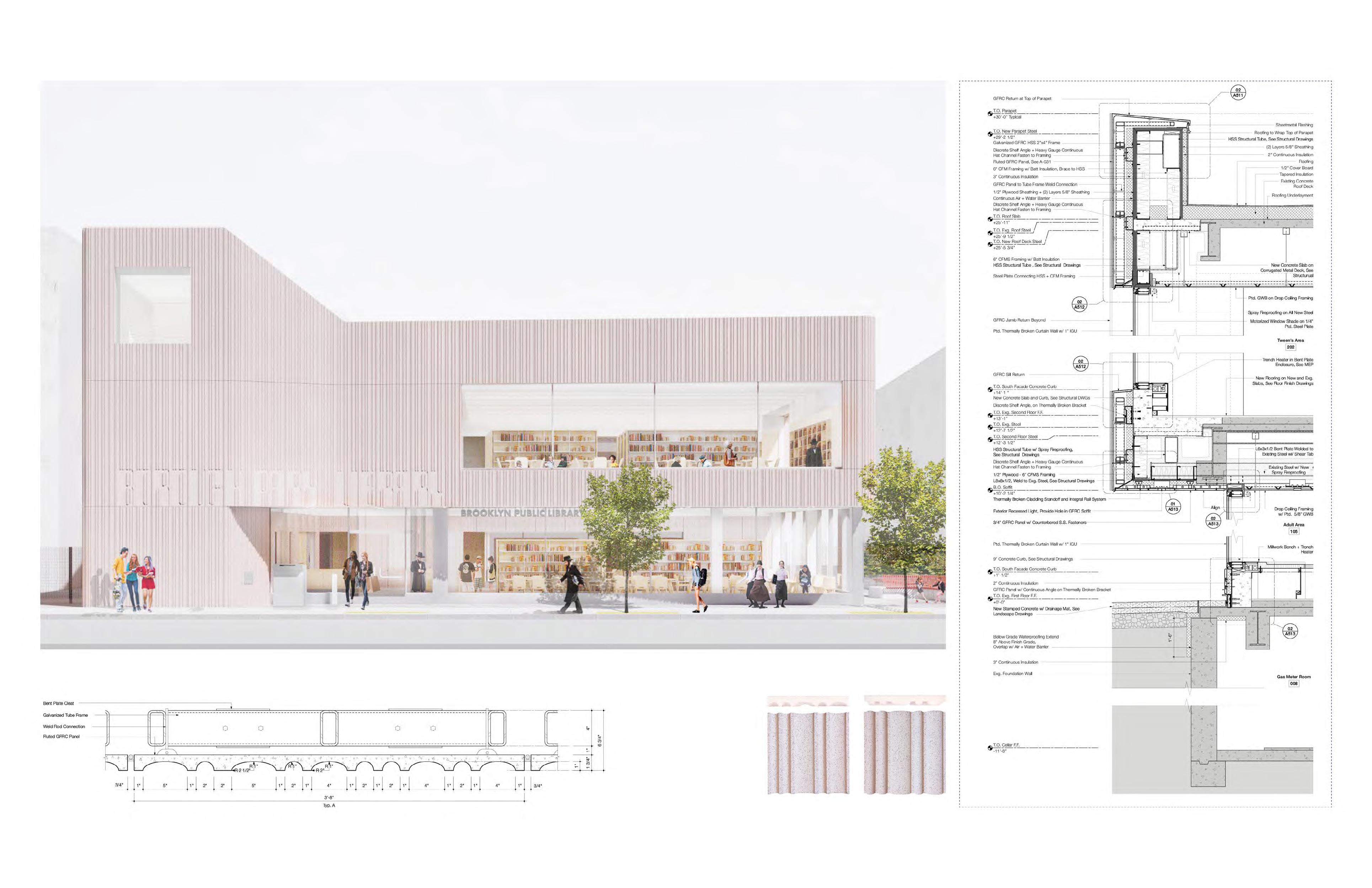
Complete interior and exterior renovation of a 14,000 sq. ft. branch library in Borough Park, Brooklyn. The project is defined by a facade of custom fluted GFRC cladding, which flows from the exterior to the interior. I worked on drawings ac-
counting for every GFRC panel, as well as extensive millwork detailing for the many builtins which populate the interior. Also responsible for renderings and general CD material.

1. Rendering of front facade, showing debossed signage in GFRC over entrance
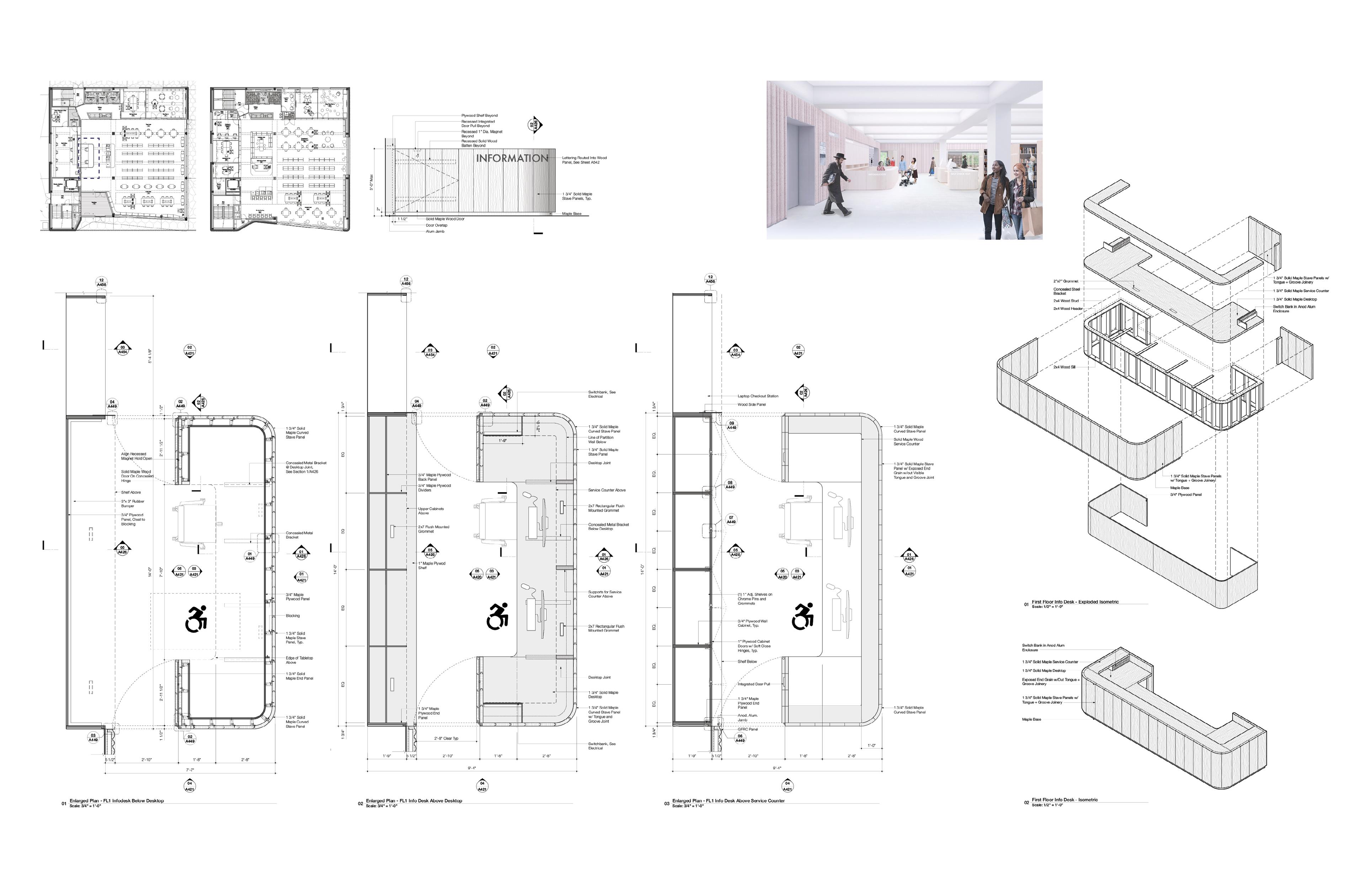

1. Ground floor plan, showing location of info desk
2. Second floor plan
3. Elevation of first floor info desk
4. Rendering from front entrance, looking to info desk and self check-out station
5. Plan details of info desk millwork
6. Exploded axonometric of info desk millwork
Redding House
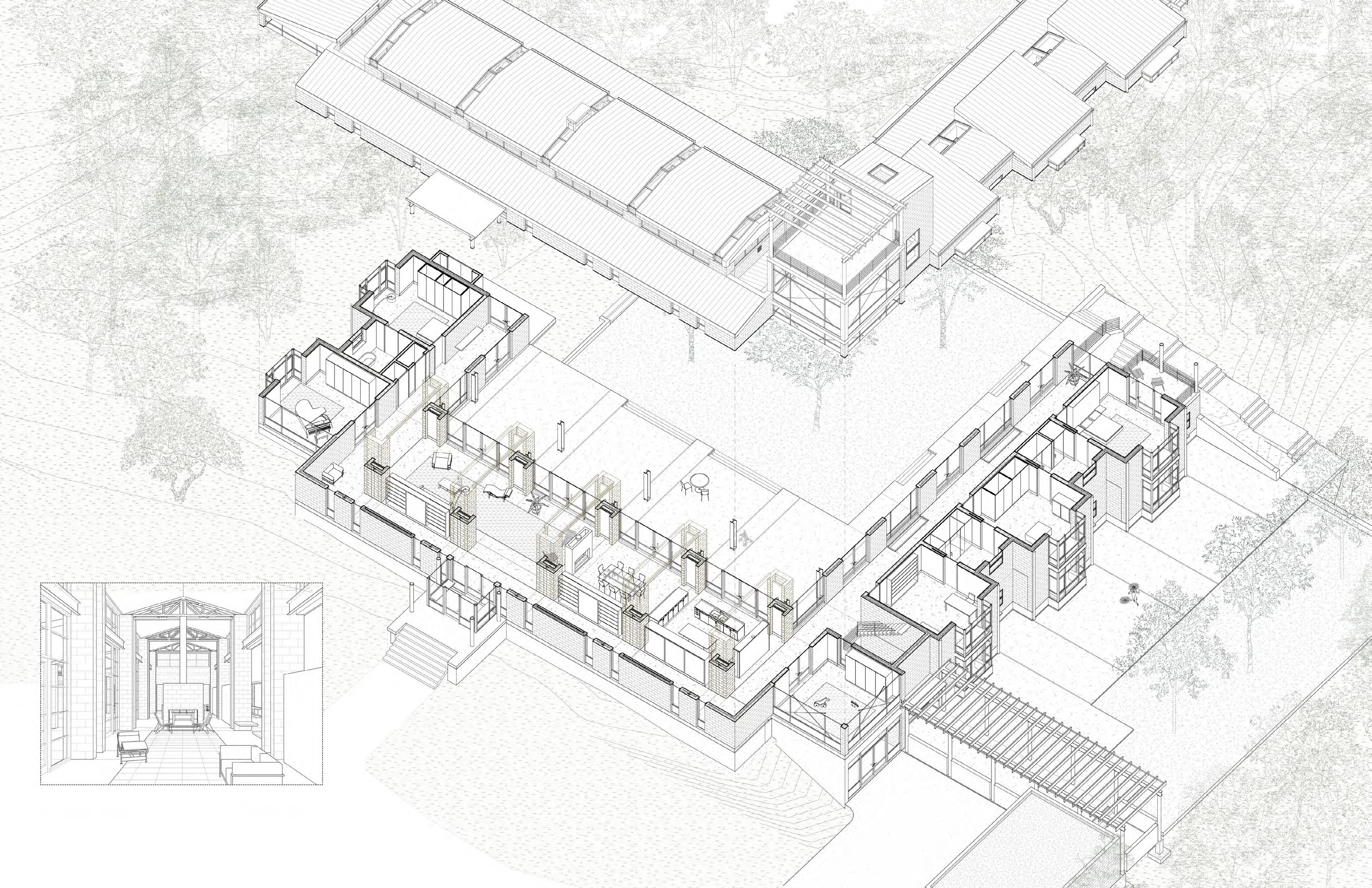
2021
w/ Peter de Bretteville Architect SD & DD Phase
Desing of an expansive new-build home in Redding, CT.
I was responsible for all modeling, renderings and architectural drawings, from schematic design through design development (and produced the drawings seen here).

2021-2022
w/ Peter de Bretteville Architect
Pre-SD to CD Phase
Design of a small home in Hamden, CT. I was responsible for all modeling, renderings and architectural drawings, from inception through construction documents, including all the work seen here.
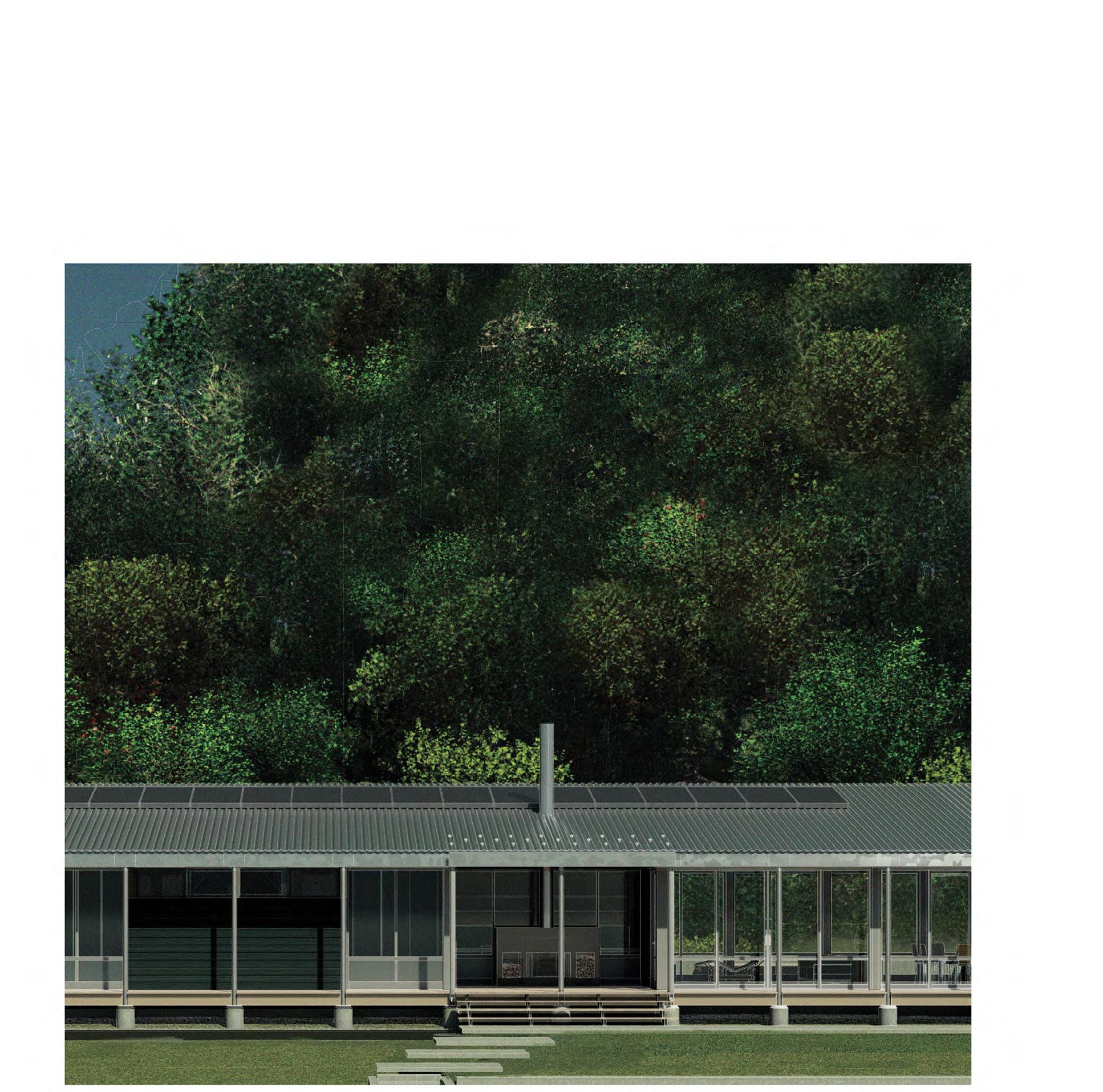

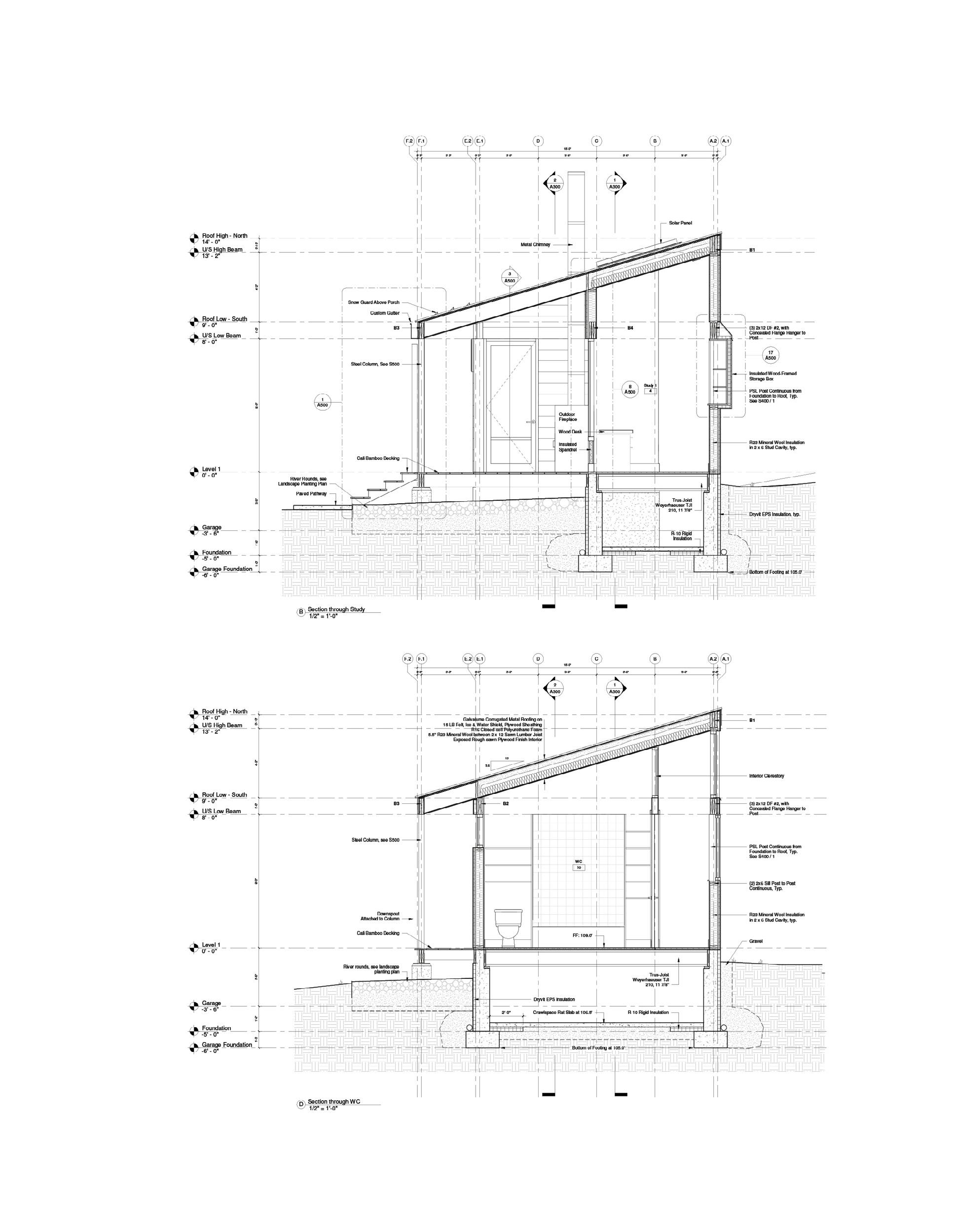





2019
Sharon Davis Design w/ Vittorio Lovato

The new Bayalpata Hospital transforms an aged and overrun clinic into a model of sustainable rural health. Located in Achham, one of Nepal’s poorest and most remote regions, the campus is set on a hilltop and surrounded by the terraced slopes
of the Seti River valley. I worked on the model and produced the drawings shown here, which helped garner Sharon Davis Design the 2019 prize for the Health category at the World Architecture Festival.

I hand-drafted the mountain background seen in the images above and below
2017 for <Immune Nations> Collective Project w/ Anne Marie Hou, Patrick Mahon
Shown in: Gallerie KiT, Trondheim Academy of Fine Arts, in Norway, March 2017
UNAIDS Headquarters, Geneva, Switzerland, May-June 2017
Design for a Dissemunization Station was realized as custom-printed tent structures with interior listening stations, presented in context of an ambient soundtrack invoking an “inner bodyscape” –as a vaccine ostensibly moves through the body.
Cheap, foldable, decorated information booths that could be sited in ‘public’ contexts such as airports, or portable nodes for creating community awareness or even possible ‘access’ to vaccines, or structure for other as-yet-unimagined uses. The installation offered a participant an experiential engagement with the subject of vaccines and its complexities in a twenty-first century global context.
Above: Exploded axonometric concept drawing. Devised as a cheap, easily-sourced, packable system.




2020 Advanced Studio / Yale University critics A. Kundoo and S. Anklesaria w/ Camille Chabrol and Alex Pineda

This project proposes a prototype for collectivising food processes within high density urban housing. We rethink the relationship between housing and food across multiple scales of processing and production, in response to prob-
lems within current food systems. While industrialized agriculture increases crop yields, it destroys ecosystems. While domestic labor around food is relieved by moving production outside of the home, other forms of labor exploitation, poor

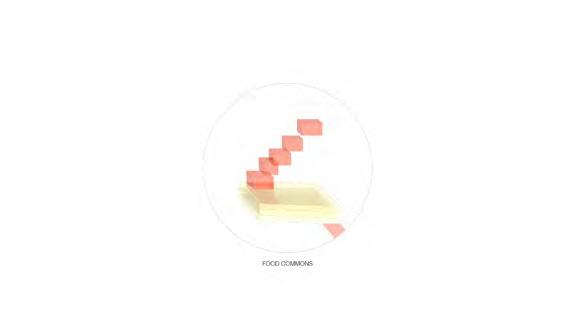

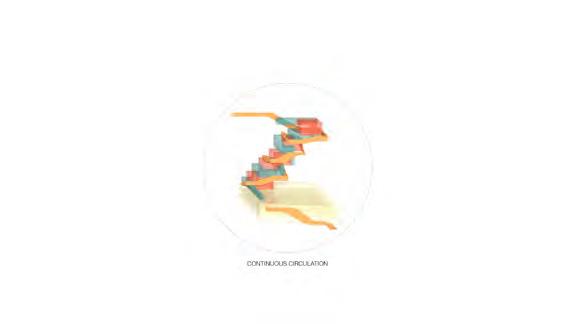

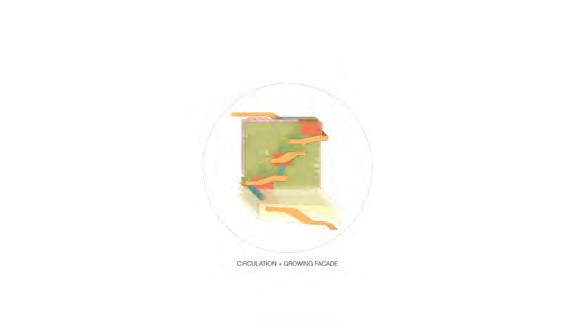

food quality, and increased isolation between individuals results. Our prototype brings together housing and the activities around food to imagine an alternative.

Bedrooms, at left, are hosted within the solid concrete structure. At right, the light hanging facade; in this sunny space the inhabitants of the bedroom cluster are growing plants and vegetables, hanging laundry.
Right: exploded axon shows the “unit”, understood as the intersection between different objects, systems, and communal interactions. The facade component can house a sink, garden hose, electric kettle, solar oven, etc.


Hand-drafting sample: Beinecke Rework
