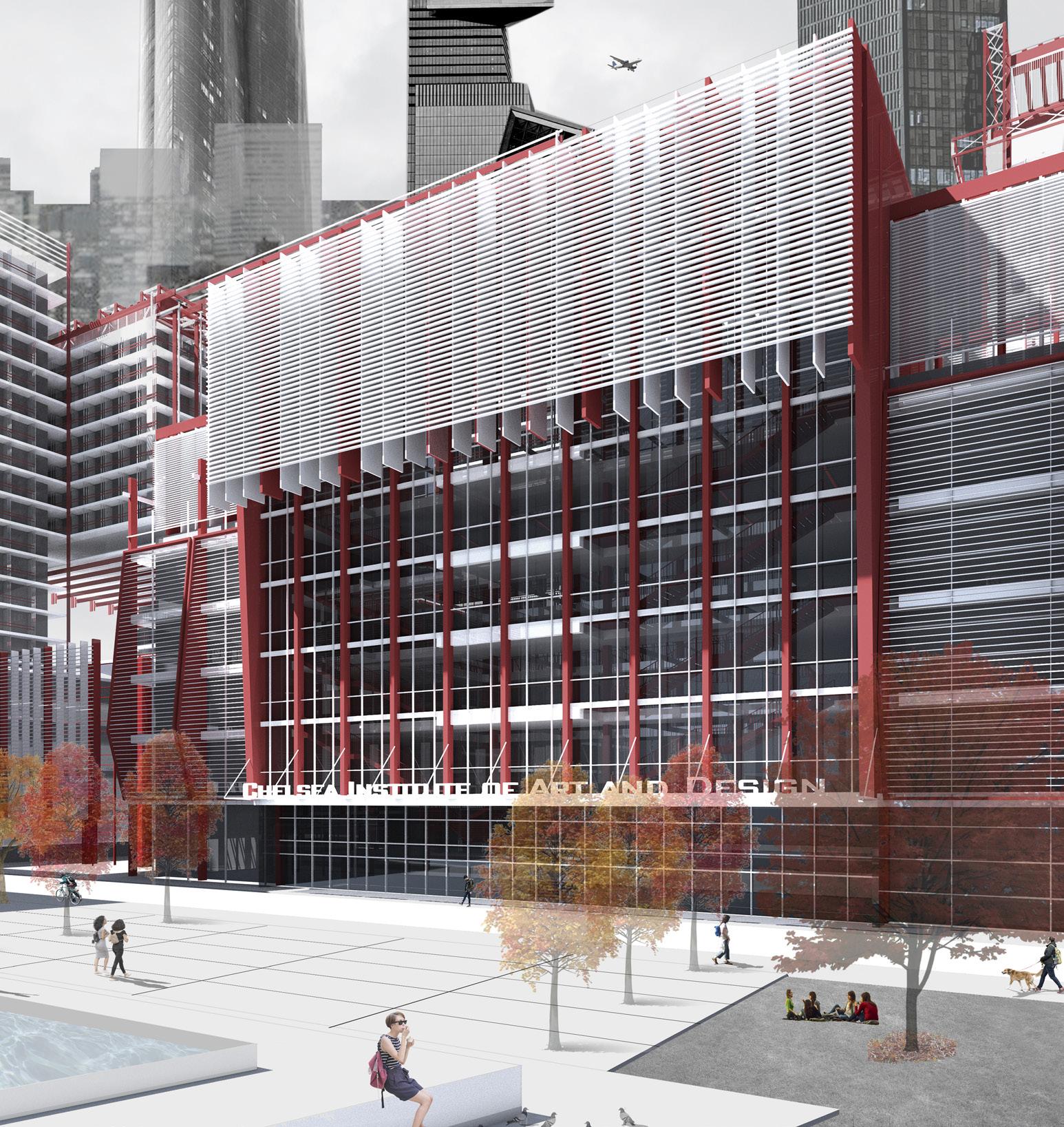
THOMAS MAGEE
thomasmagee6100@gmail.com I (574)208-2308
Linkedin: https://www.linkedin.com/in/thomas-magee-40467912b/
EDUCATION
University of Cincinnati I Cincinnati, OH
August 2023 - present
• Master of Architecture
• GPA: 3.895
ARCHITECTURAL EXPERIENCE
Populous Architectural Co-op
Kansas City, MO I Jan - April 2024
• Tampa Bay Rays New Stadium
• Helped create bi-weekly presentations for client
• Designed concepts for pre mium spaces
• Assisted in the delivery of the Scehmatic Design pack age
• Used Rhino and Adobe Suite to create create presentation drawings
University of Florida I Gainesville, FL
August 2019 - May 2023
• Bachelor of Design in Architecture
• Final GPA: 3.93
• Bright Futures Florida Academic Scholar
Populous Architectural Intern
Denver, CO I May - August 2023
• University of Tennessee Lindsey
Nelson Stadium Renovations
• Designed Player Entry & Recruiting Lobby
• Created Layout for Coaches
Office Suite
• Assisted in Design Develop ment package
• International Olympic Committee Data
• Converted Excel data into Power BI
Terry Boling Architects
Architectural Intern
Cincinnati, OH I May - August 2022
• Built 3 scale models of the office's projects
• Manufactured and constructed custom corten steel retaining wall for backyard of project
• Assisted in the creation of a historic approval package submitted for the Over the Rhine Historic District
• Documentation through photographs and drone footage of firms projects
• Organized firms digital material library
Stephen C. O’Connell Center I Crew Member
Gainesville, FL I February 2022 - April 2023
• Event Staff
• Security, ticketing, and customer service for O'Connell Center and other UAA events
• Changeover Staff
• Set up and strike various event layouts
• Clean arena between events
• President's Honor Roll (4.0 GPA)
• University of Florida
• Spring 2020, Fall 2022, and Spring 2023
• Senior Digital Arts and Media Award
• Bishop McLaughlin Catholic High School
• 2019
OTHER EXPERIENCE AWARDS SKILLS
• Digital
• Rhino
• Revit
• V-Ray
• Lumion
• Enscape
• Unreal Engine
Coffee Time, LLC I Part Time Employee
Niles, MI I Jan 2015 - August 2020
• Delivery person for businesses in the northern Indiana region
• Created route structures and customer profiles for each delivery day
• Worked in warehouse stocking incoming deliveries
• The Bishop McLaughlin Award
• Bishop McLaughlin Catholic High School
• 2019
• Junior Fine Arts Award
• Bishop McLaughlin Catholic High School
• 2018
• Photoshop
• Illustrator
• InDesign
• AutoCAD
• Microsoft
• ArcGIS
• Physical
• Drafting
• Modeling
• Sketching
• Soft Skills
• Presentation Skills
• Detail Oriented
• Teamwork + Problem Solving
• Patient
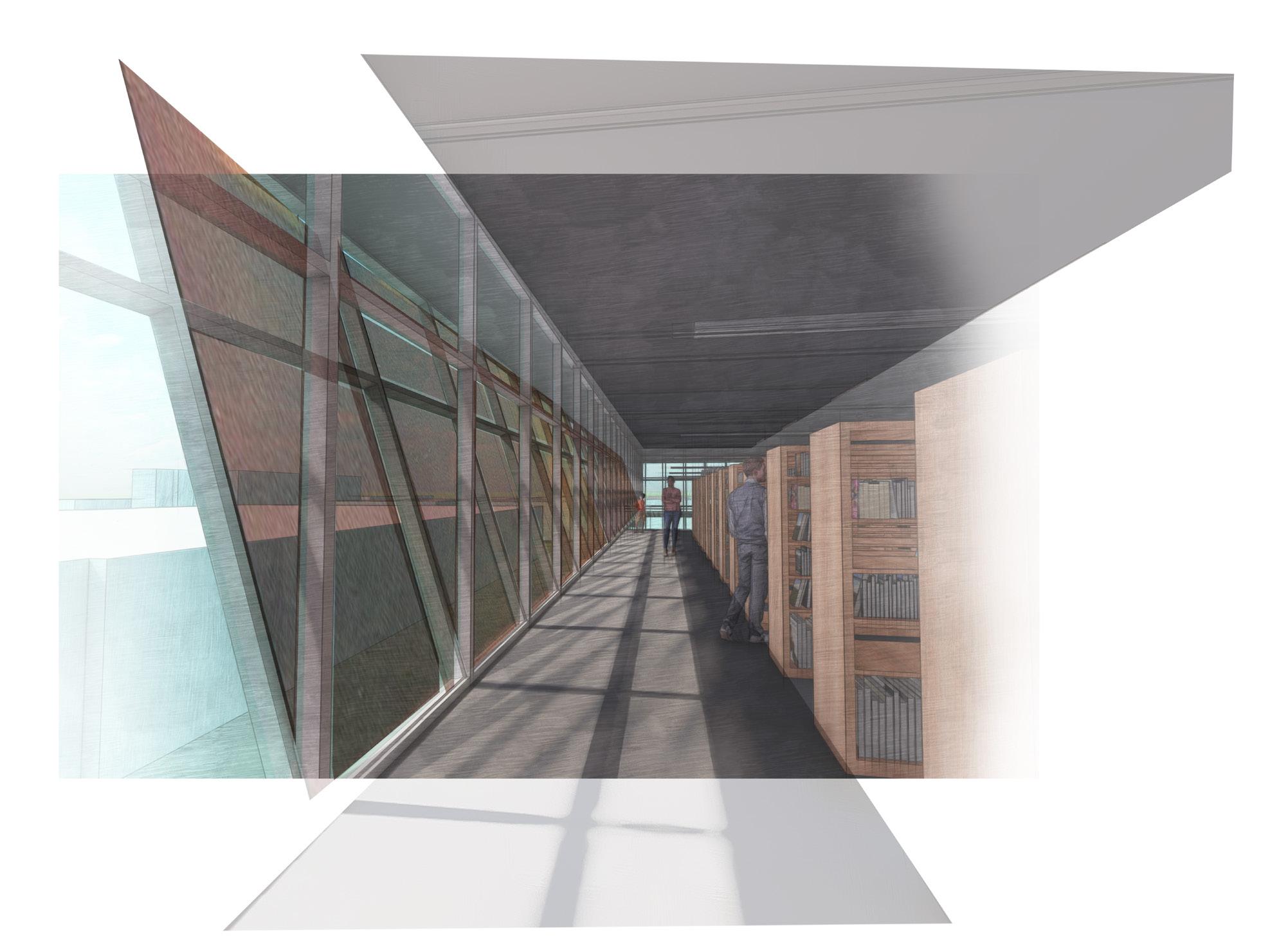
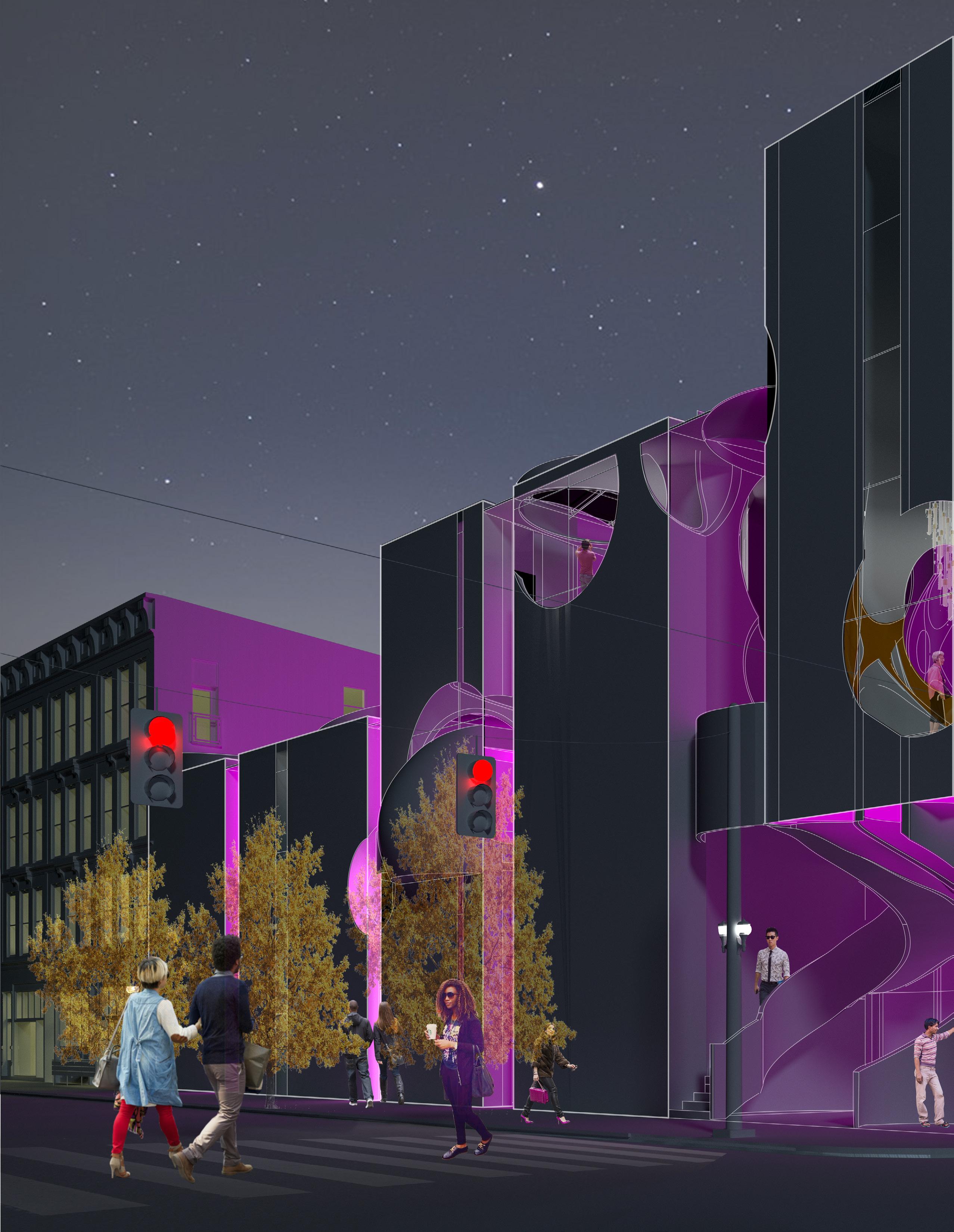
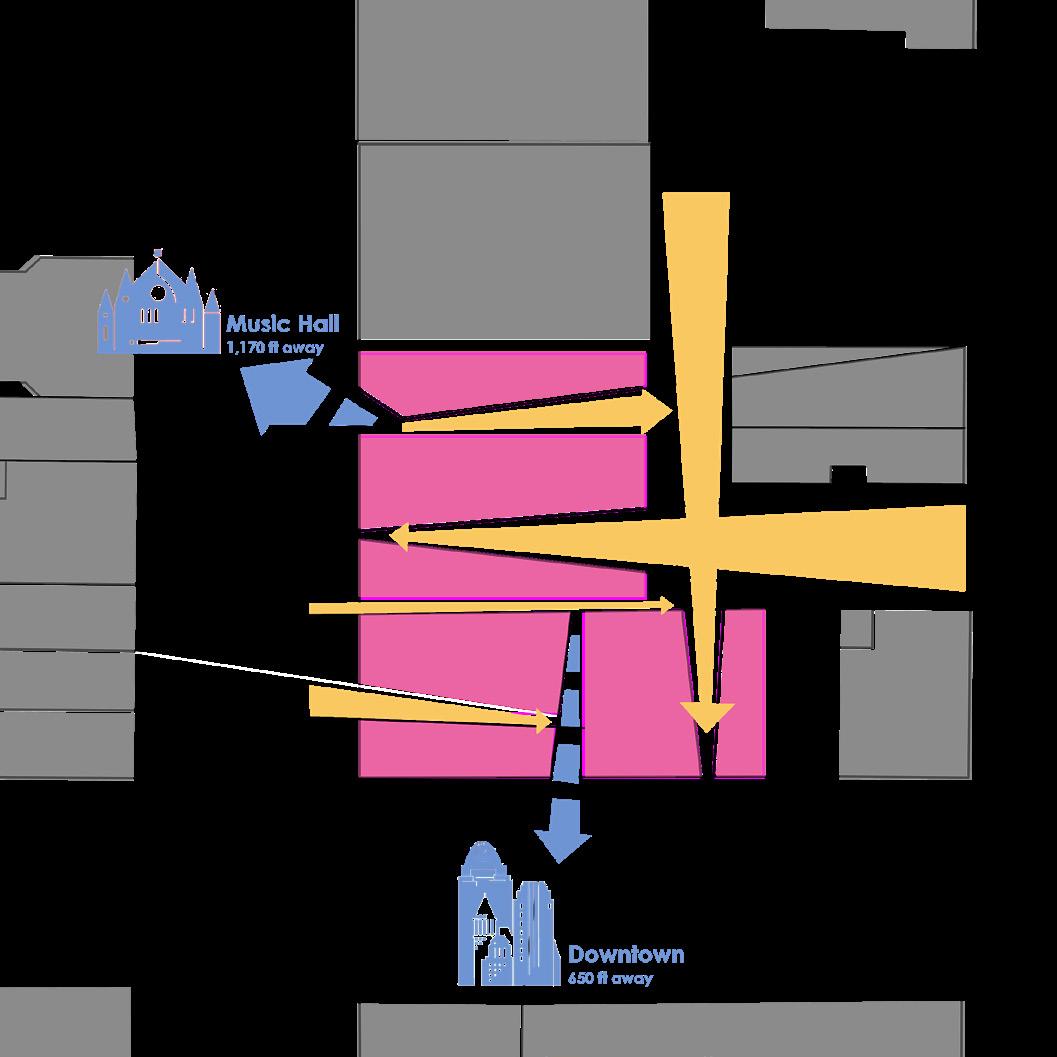
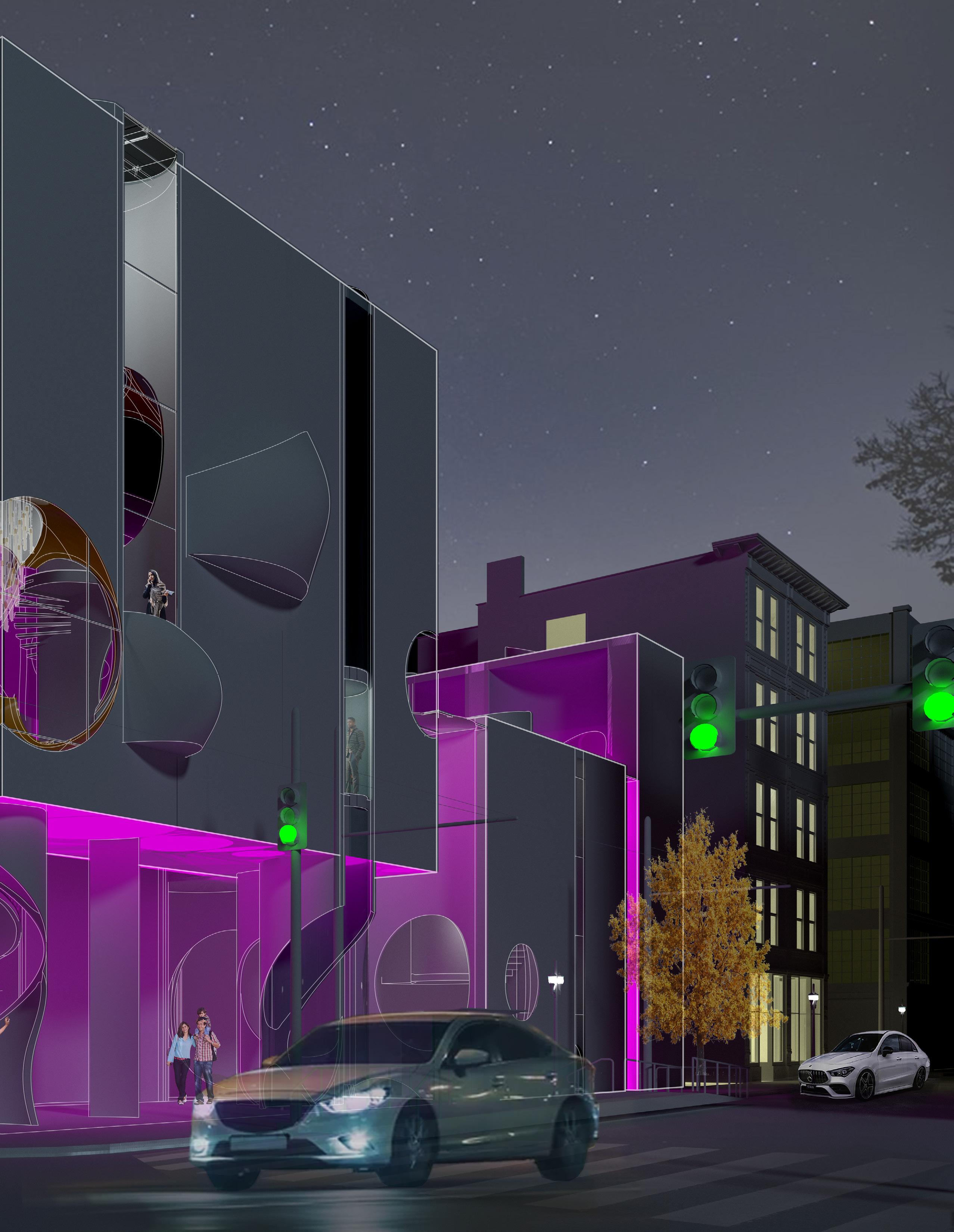
OVER-THE-RHINE ORAL HISTORY MUSEUM
Galleries, Gardens, and an Auditorium for an Audible Experience of OTR’s history
Fall 2023 I Architectural Design 9 I Prof. Mara Marcu
In Collaboration with Analise Kandra
Skills Used: Rhino, V-Ray, Illustrator, Photoshop


The Over-the-Rhine Oral History Museum is designed with the audible experience in mind. The project first is generated through a mass, which is bisected by data from the immediate site as well as from distant visual connections. From there, the project was actualized through a series cylinders, each sized to best fit programmatic needs These concepts are showcased in the diagrams on the previous page and below.
From the exterior, the institute has a simple form, a smooth concrete edge aligning with the existing building edges; the only texture comes from the bamboo formwork. The complexities of the interior of the museum are visualized through the series of “alleyways”, semi-porous openings allowing for free movement between the programmatic blocks.
The cylindrical forms on the interior serve as a paradox to the simple exterior. Each cylinder has unique qualities, making them engrossing spaces to inhibit and each with a different audible experience for the stories of former and current OTR residents
These cylindrical forms become even more complex through the addition of sculpture gardens; actualized as spherical forms carved out of the cylinders, allowing for both visual and physical connections between each space. One moves through the project through the series of sculpture gardens, each connecting the cylindrical forms and programs of space.
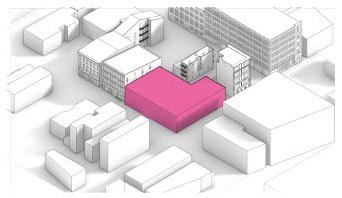
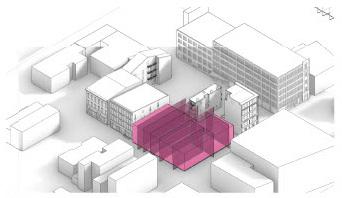
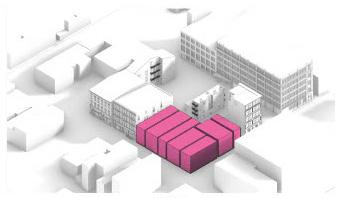
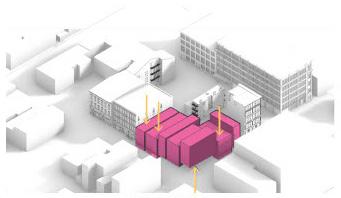




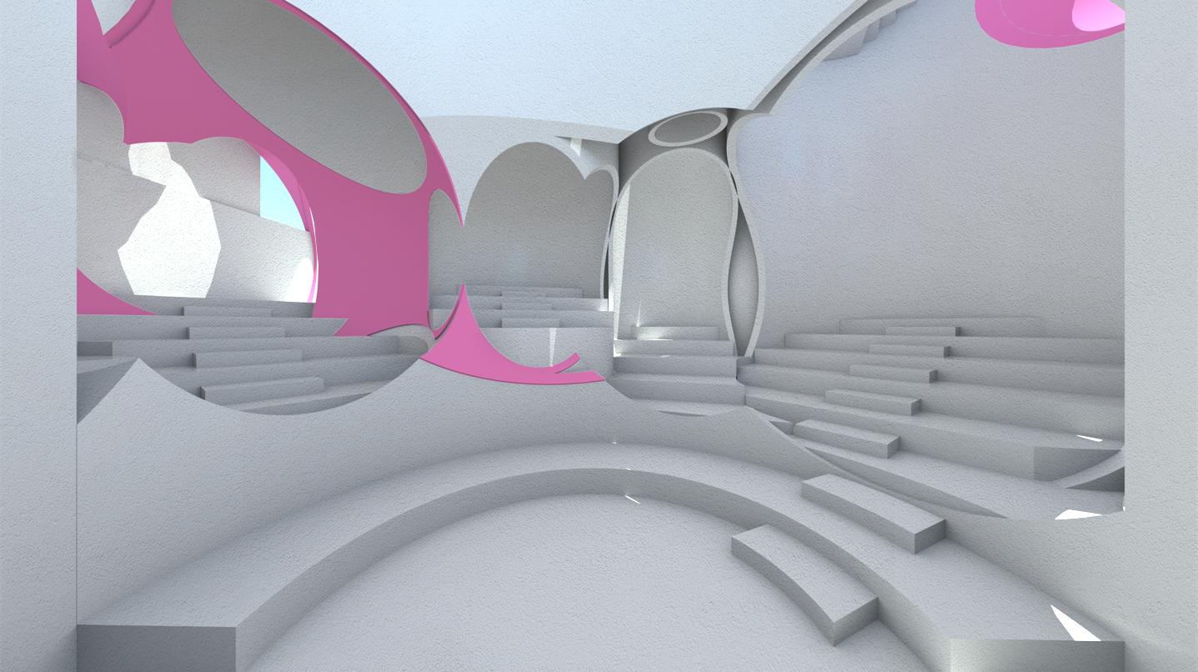
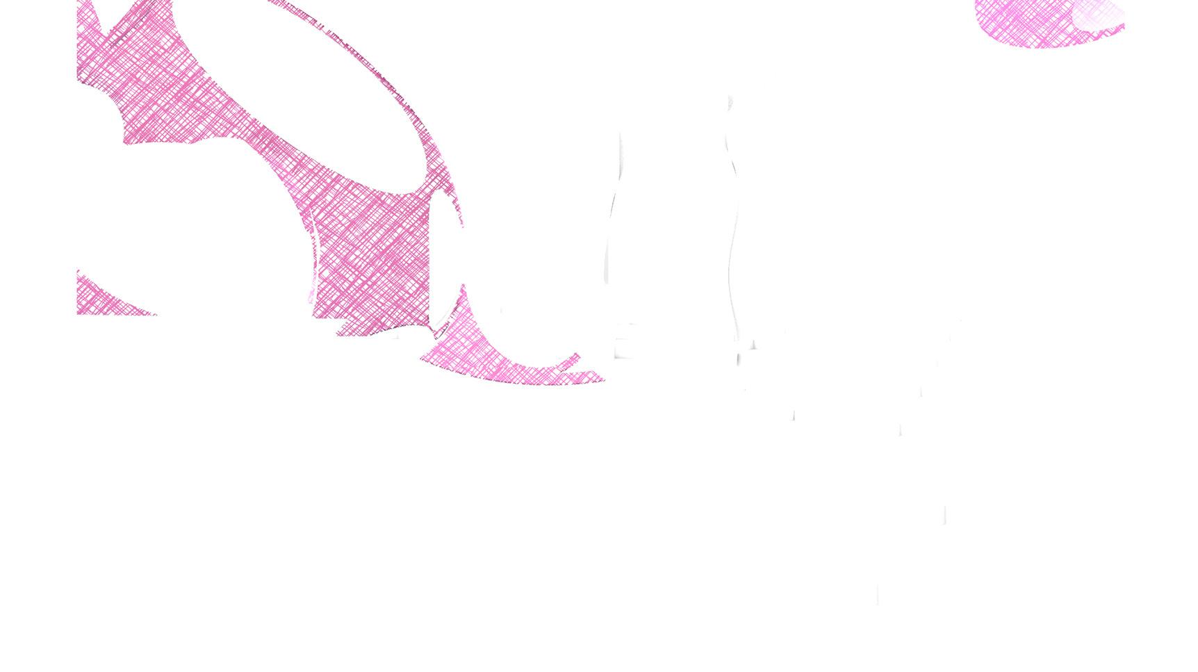
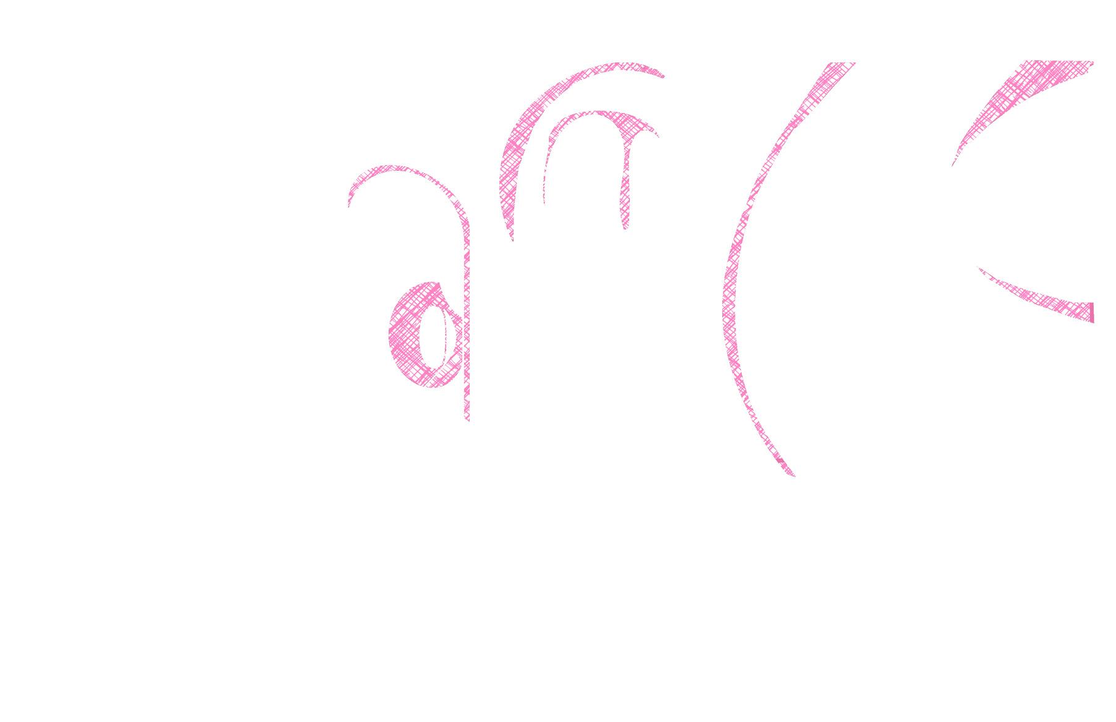
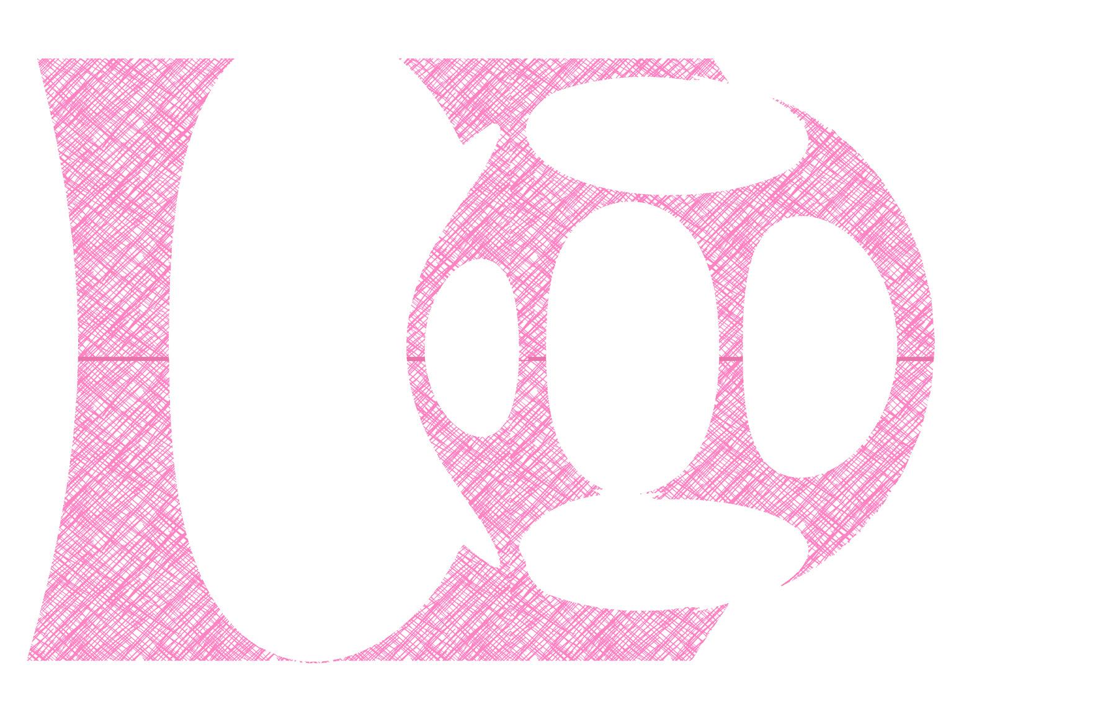
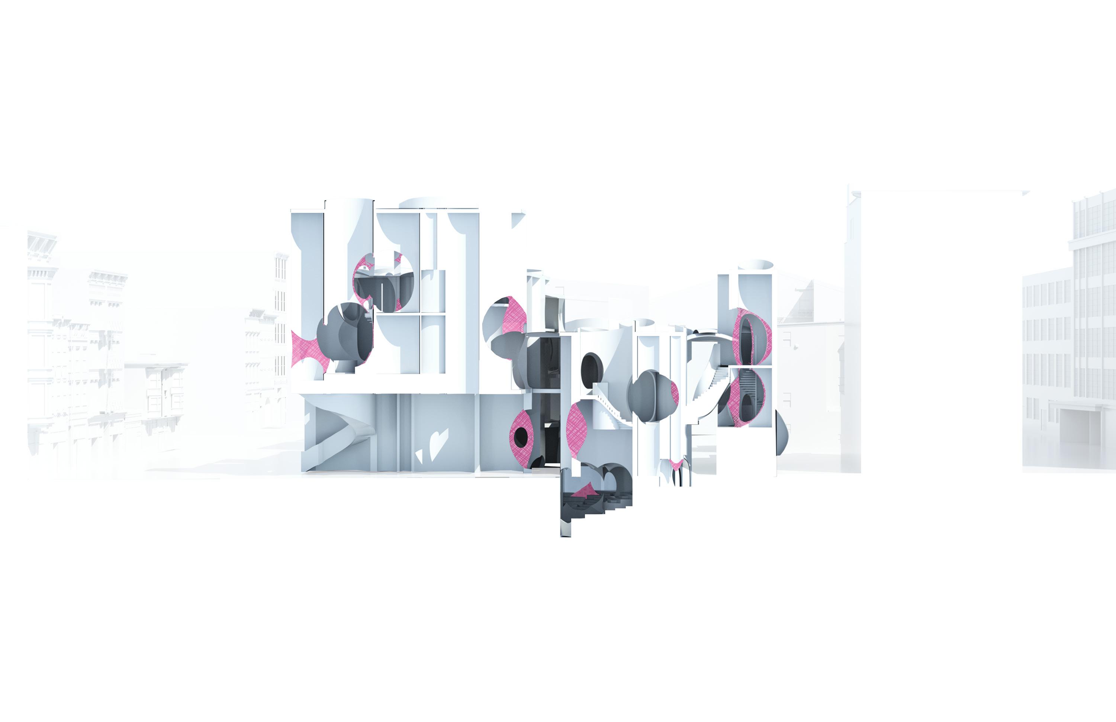
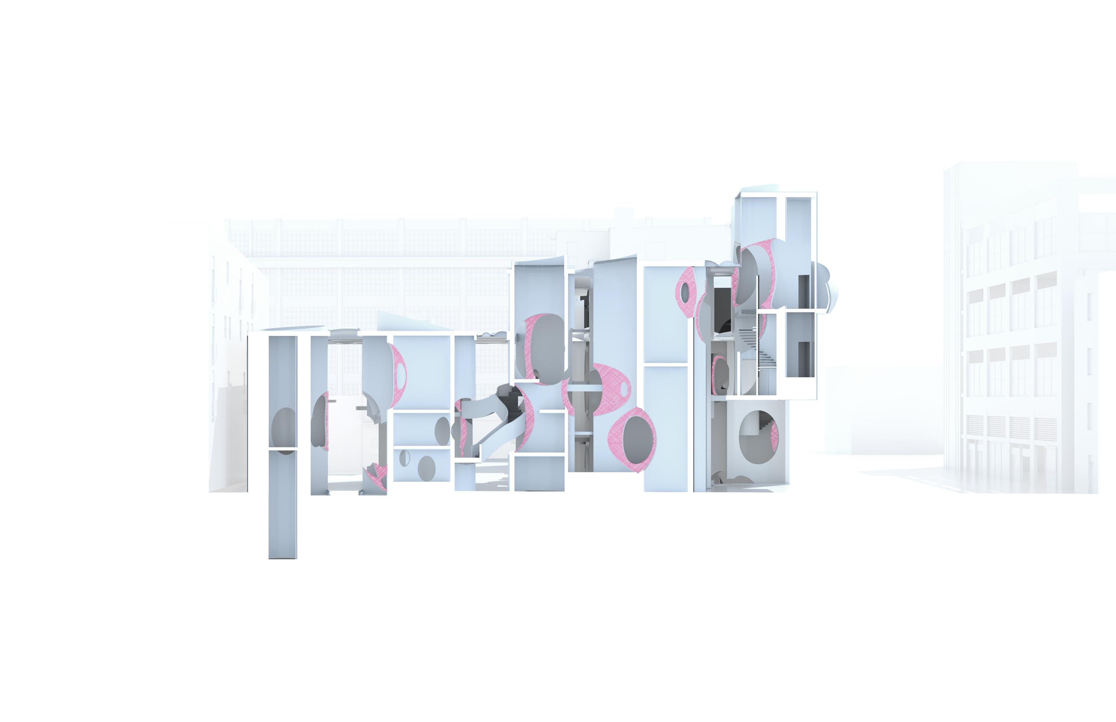
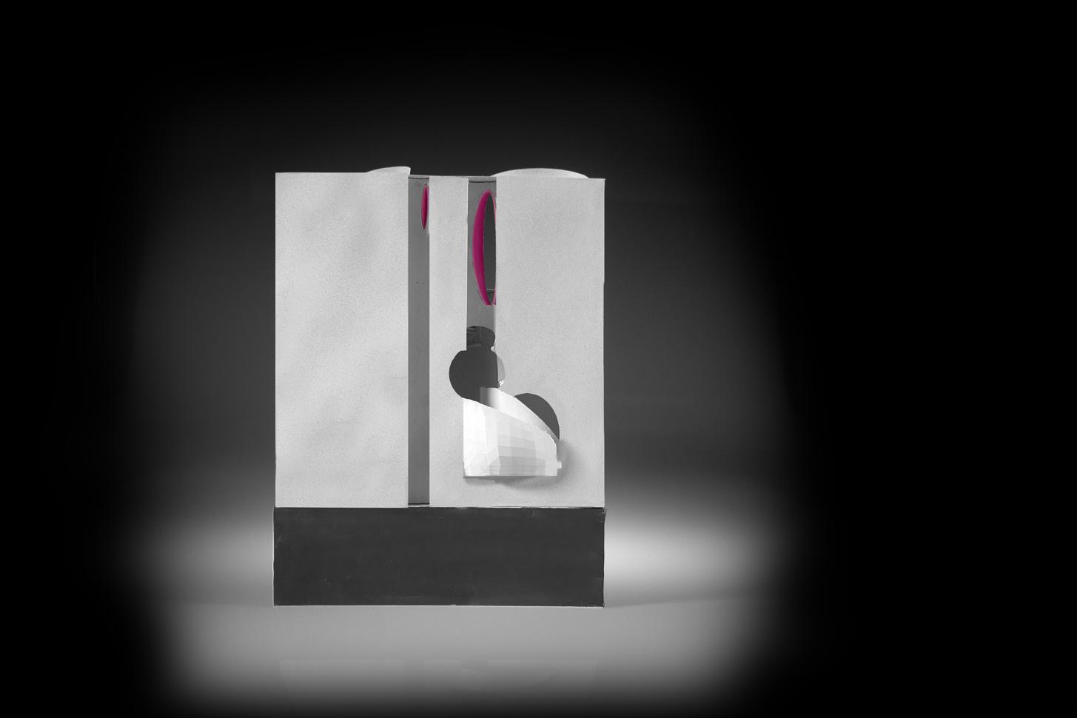
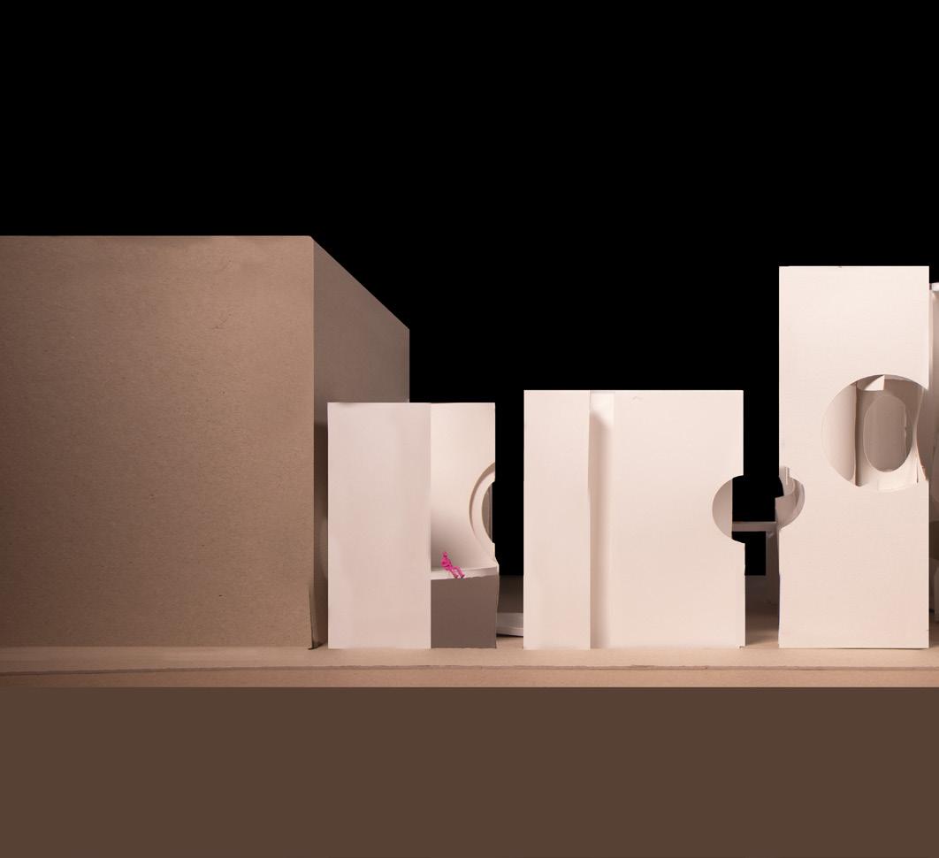
TOP ROW:
Left: Exterior Elevation of 1/4”=1’0” Model
Middle: Exterior Elevation of 1/8”=1’0” Model
Right: Exterior View of 1/8”=1’0” Model
BOTTOM ROW:
Left: View through an alleyway, 1’8”=1’0” Model
Middle: View into Library, 1/4”=1’0” Model
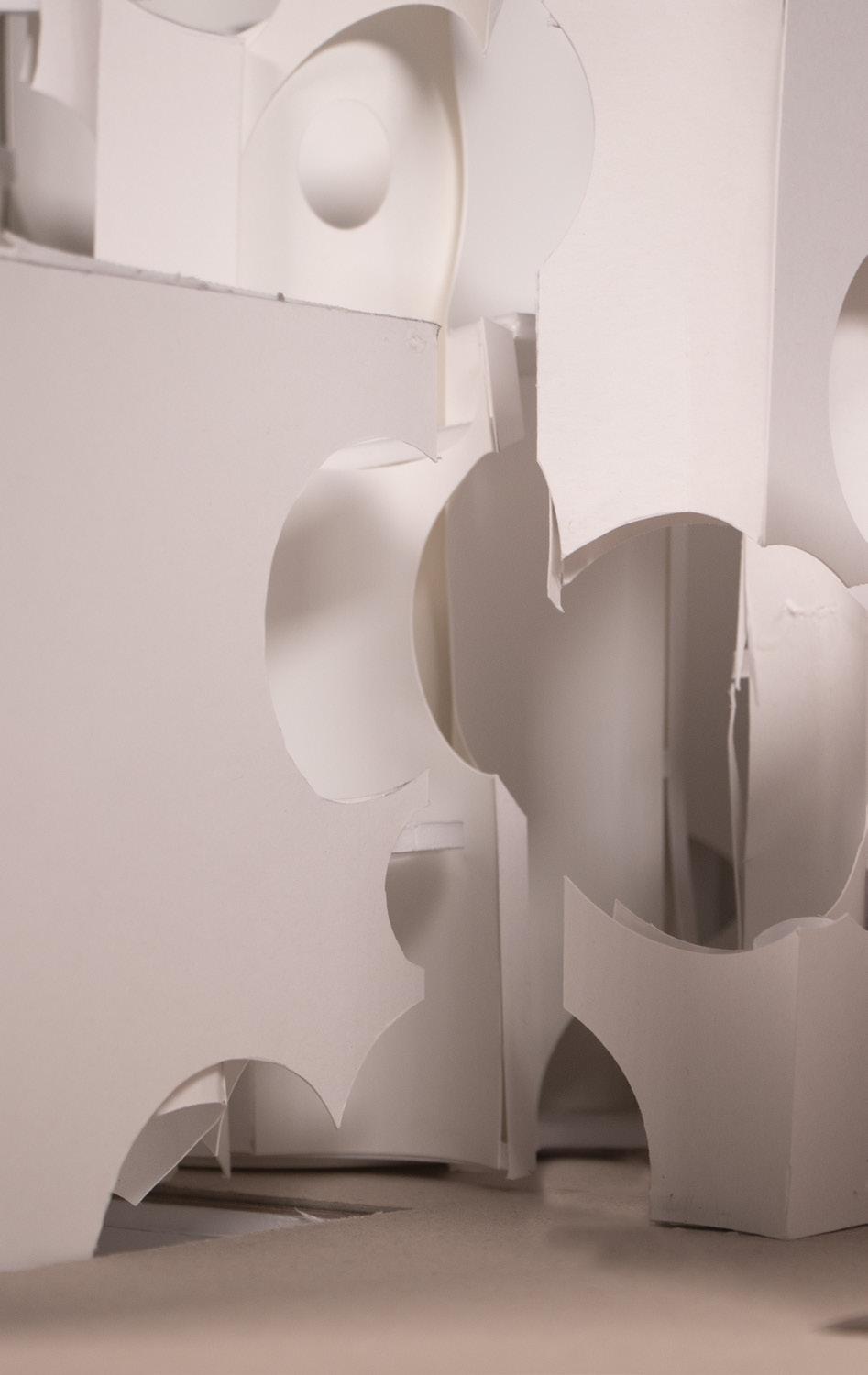
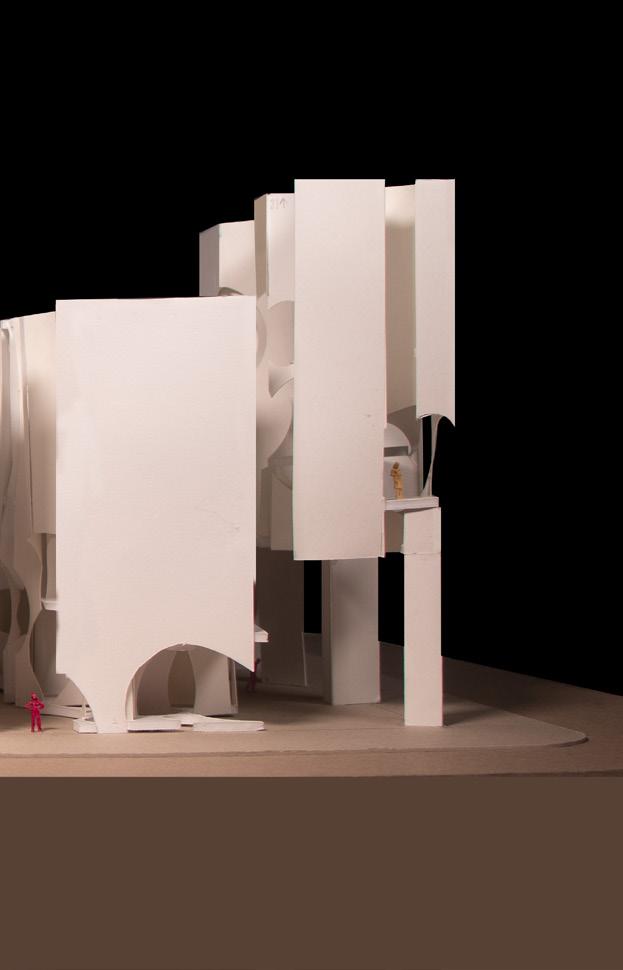
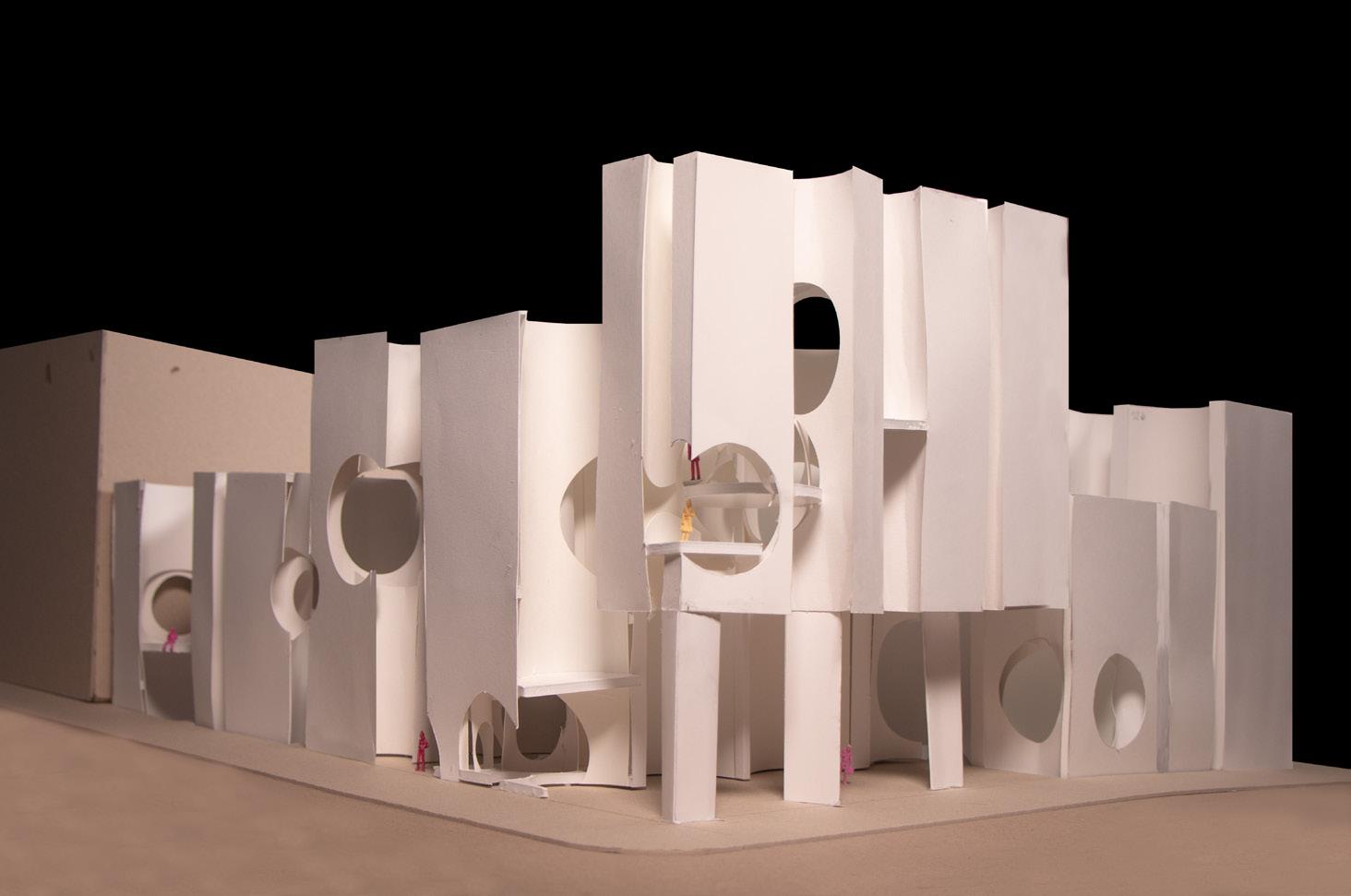
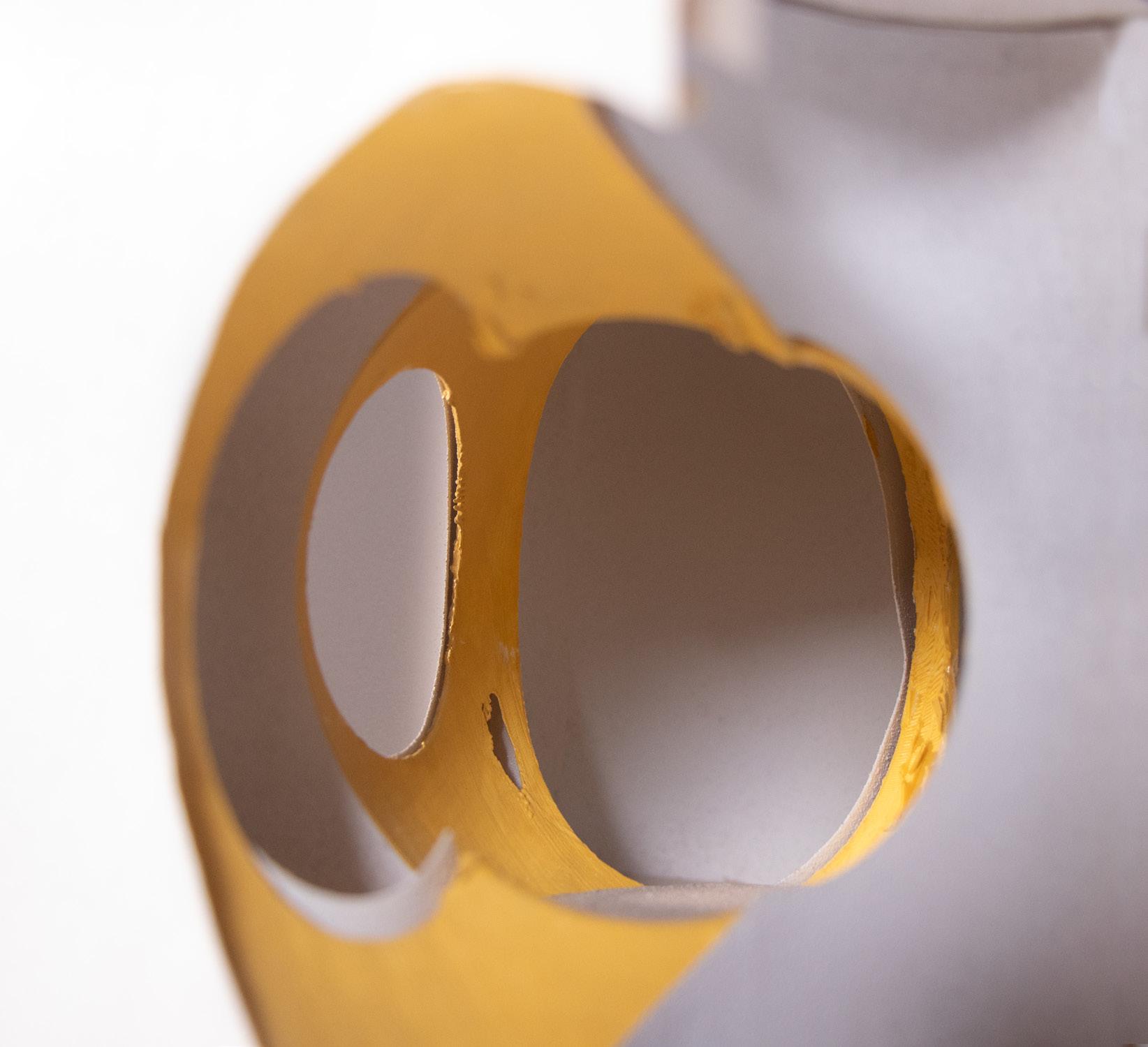
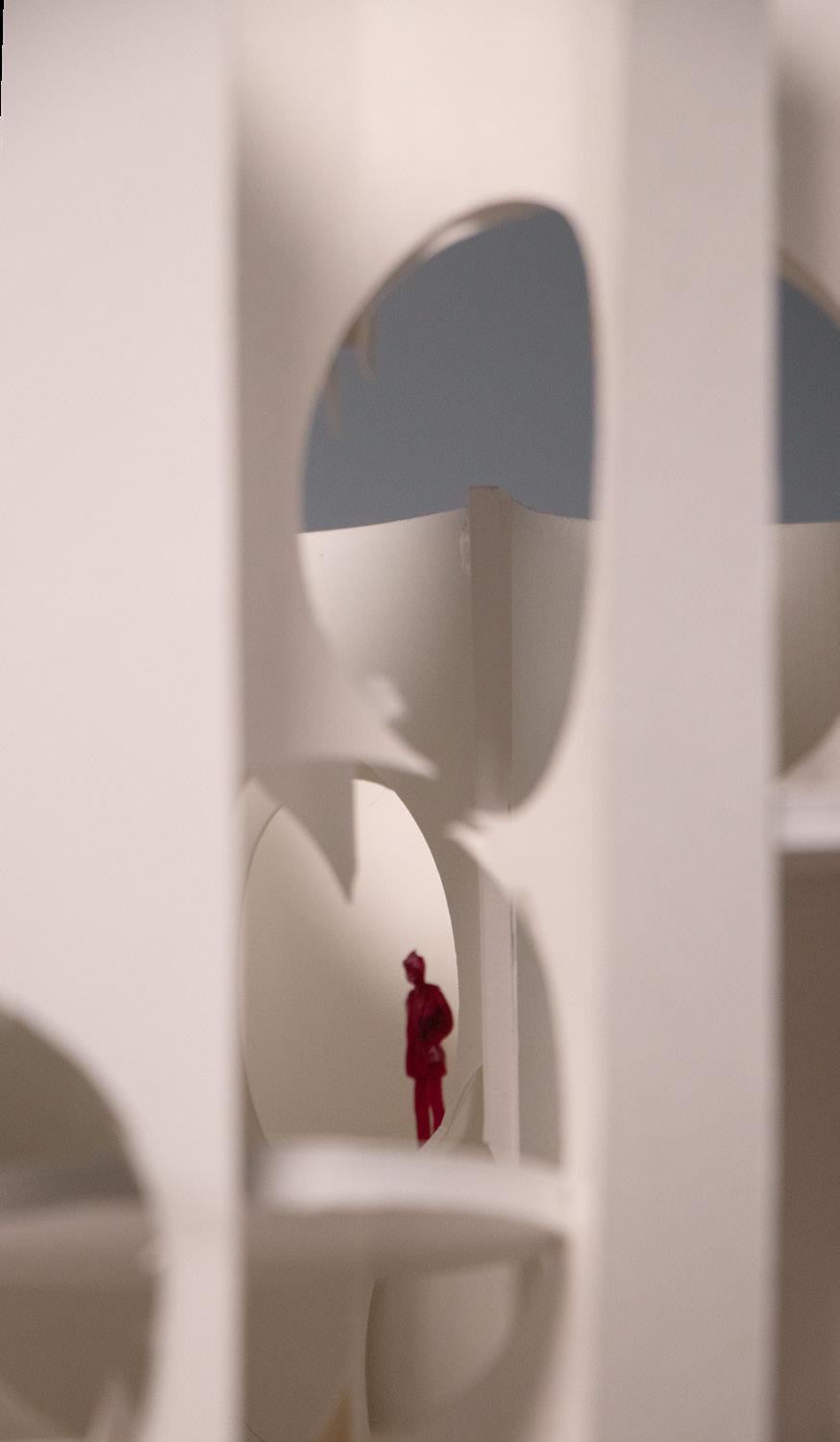
CHELSEA INSTITUTE OF ART + DESIGN Campus + Dormitories for College Design Students
Fall 2022 I Architectural Design 7 I Prof. Alfonso Perez-Mendez
In Collaboration with Jordan Parnell
Skills Used: Rhino, V-Ray, Illustrator, Photoshop
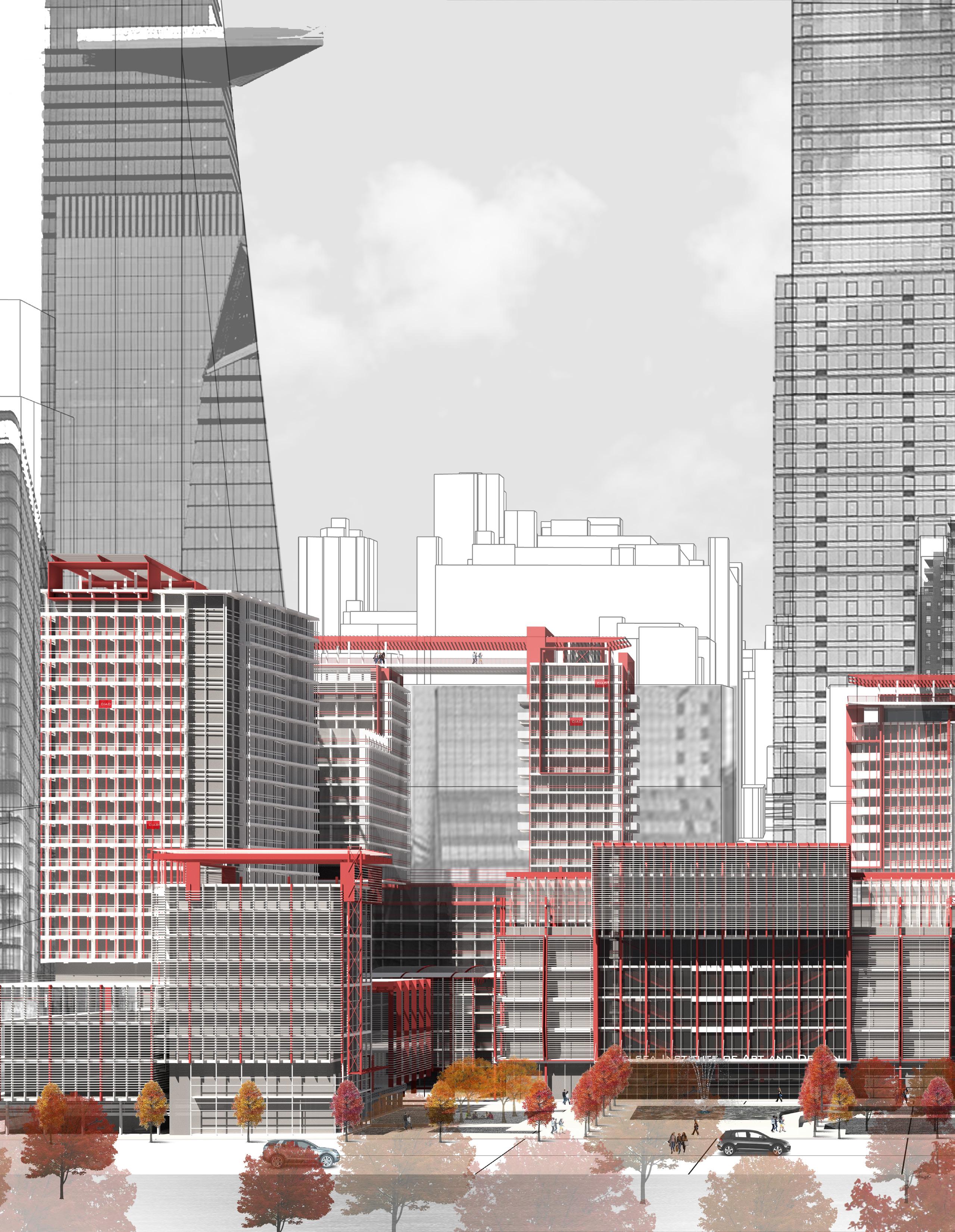
Open air atrium connecting buildings on northern block
Campus Green in center of block, protected by buildings
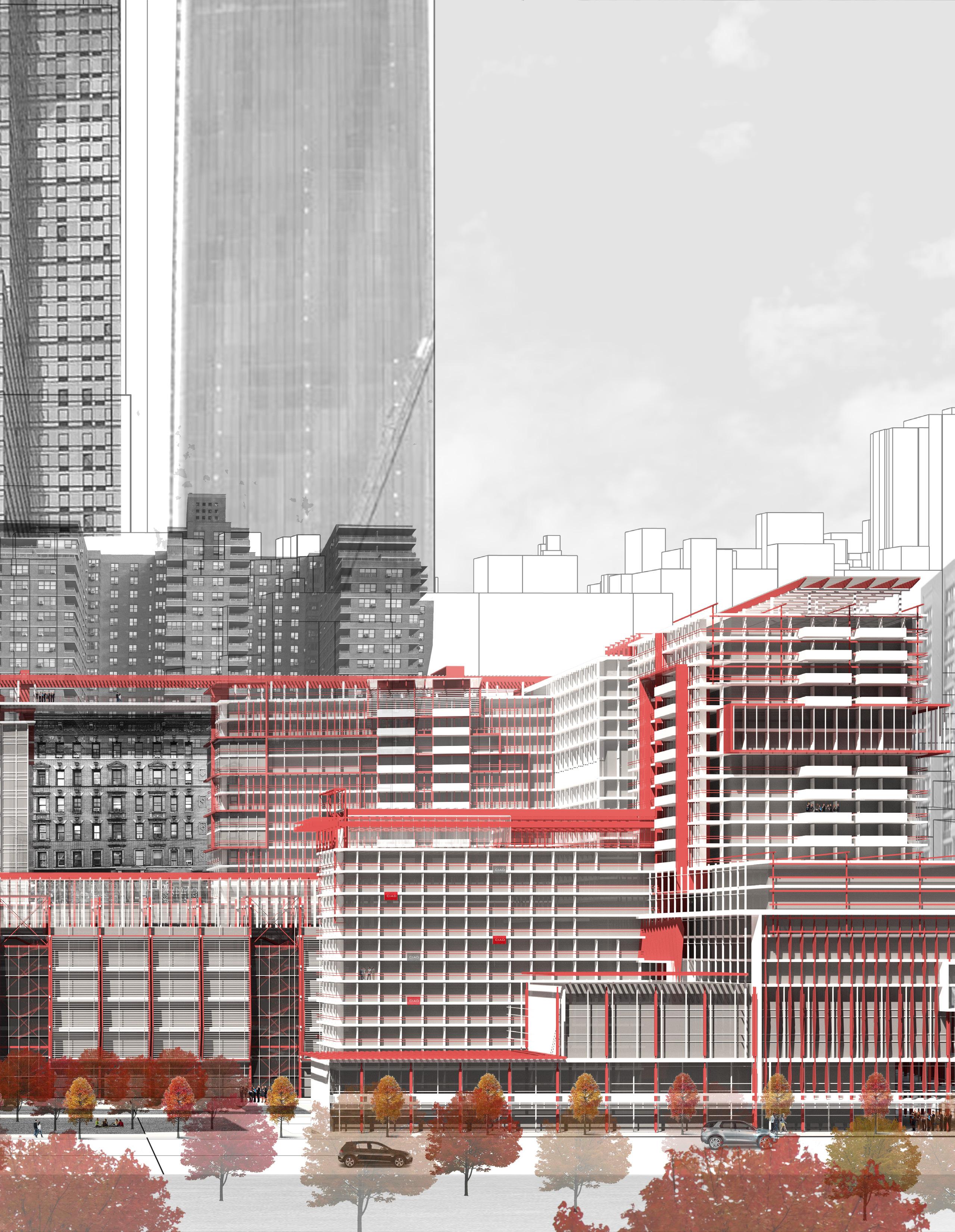
Communal terraces in each shared living area
Individual balconies for each dormitory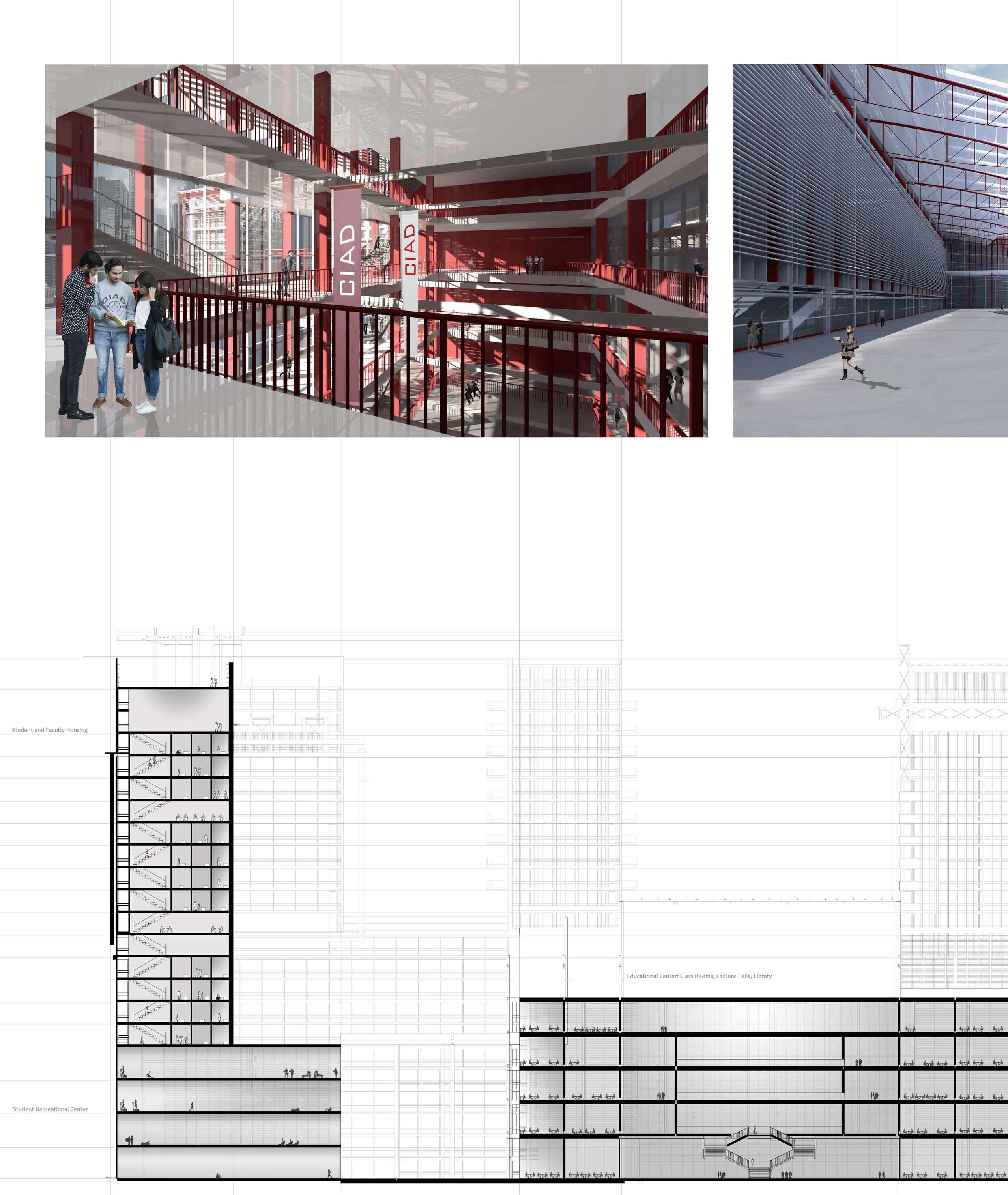
The Chelsea Institute of Art + Design is a college campus designed on two city blocks in Manhattan. The student union becomes the icon of the campus, opening out into the main campus lawn to the south. The union is axially connected to the Manhattan West projects to the north, bridging the campus to the Moynihan Train Hall, the Hudson Yards, and the Highline.
The north block is the campus proper, with the student union, education halls, studios and creative hub all connected via a covered atrium space. The southern block features a recreation center to the west and an event hall to the east, each connected by bridges to the campus. These spaces open into the campus lawn, activating the space, while also protecting it from noise and air pollution from the avenues to the east and west.
As a project for college-aged students, the prototype for the housing is the dormitory. The single-room units are divided into 10 foot wide spaces, with each having its own private bathroom and its own balcony. The dormitories are tied together through student commons, with communal kitchens and living areas. These commons are accompanied by larger outdoor terraces providing easily accessible communal outdoor space, an essential aspect of city life following the Covid-19 pandemic.
The roofs of the project are activated by a series of occupiable skybridges, connecting the various dormitories together. These skyways allow for more private gathering spaces for the students, having large amounts of space set away from the city street.
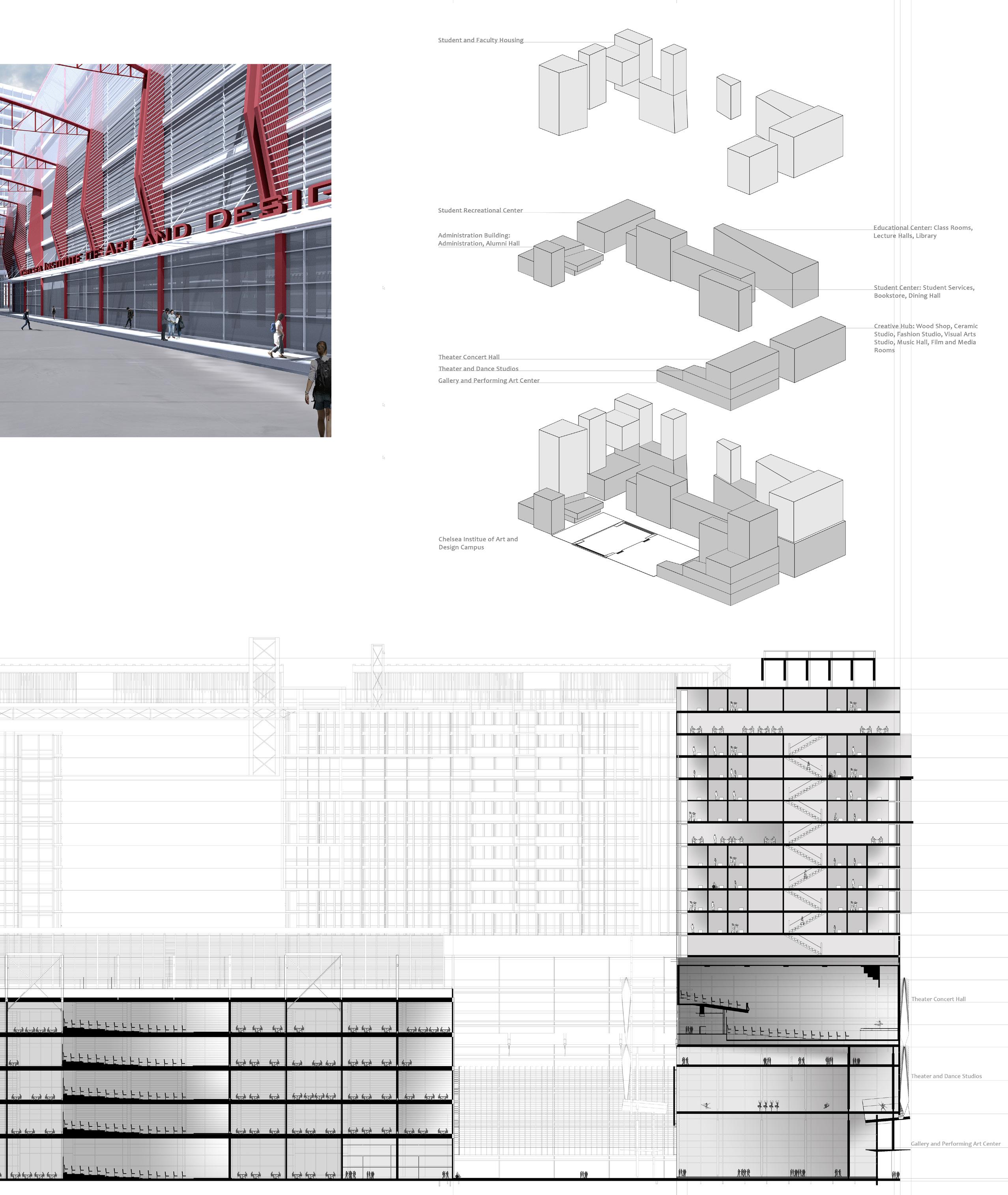
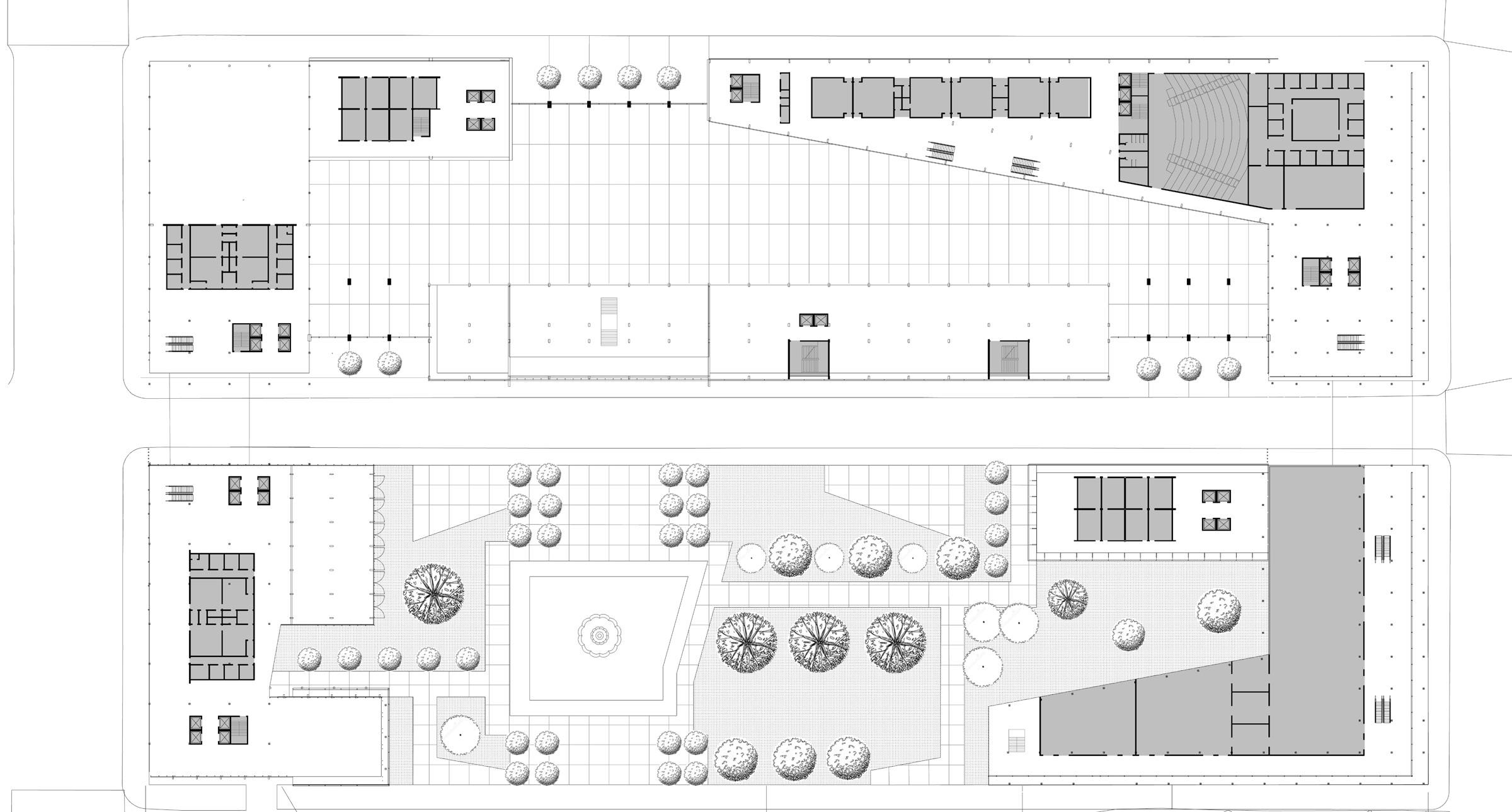
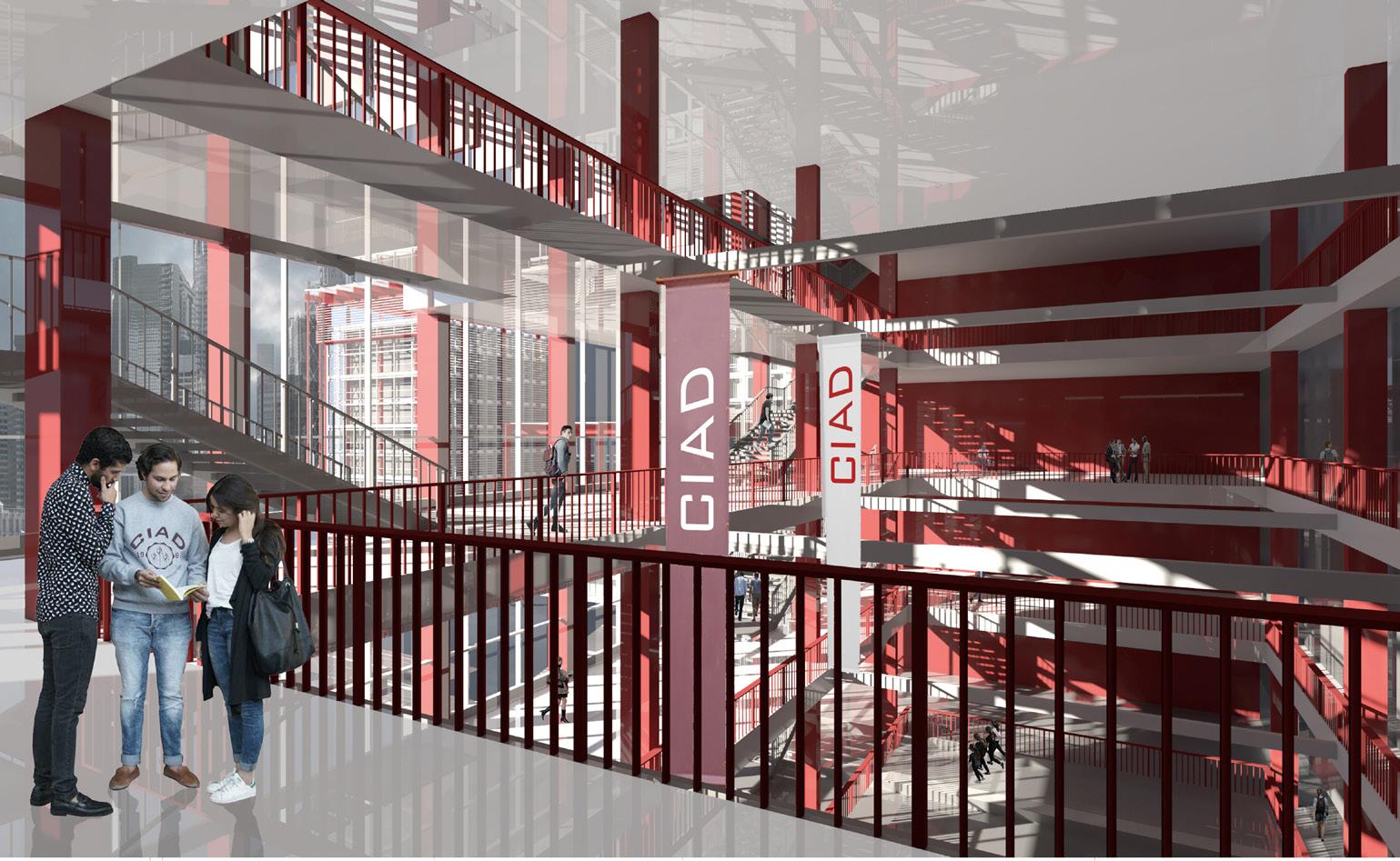
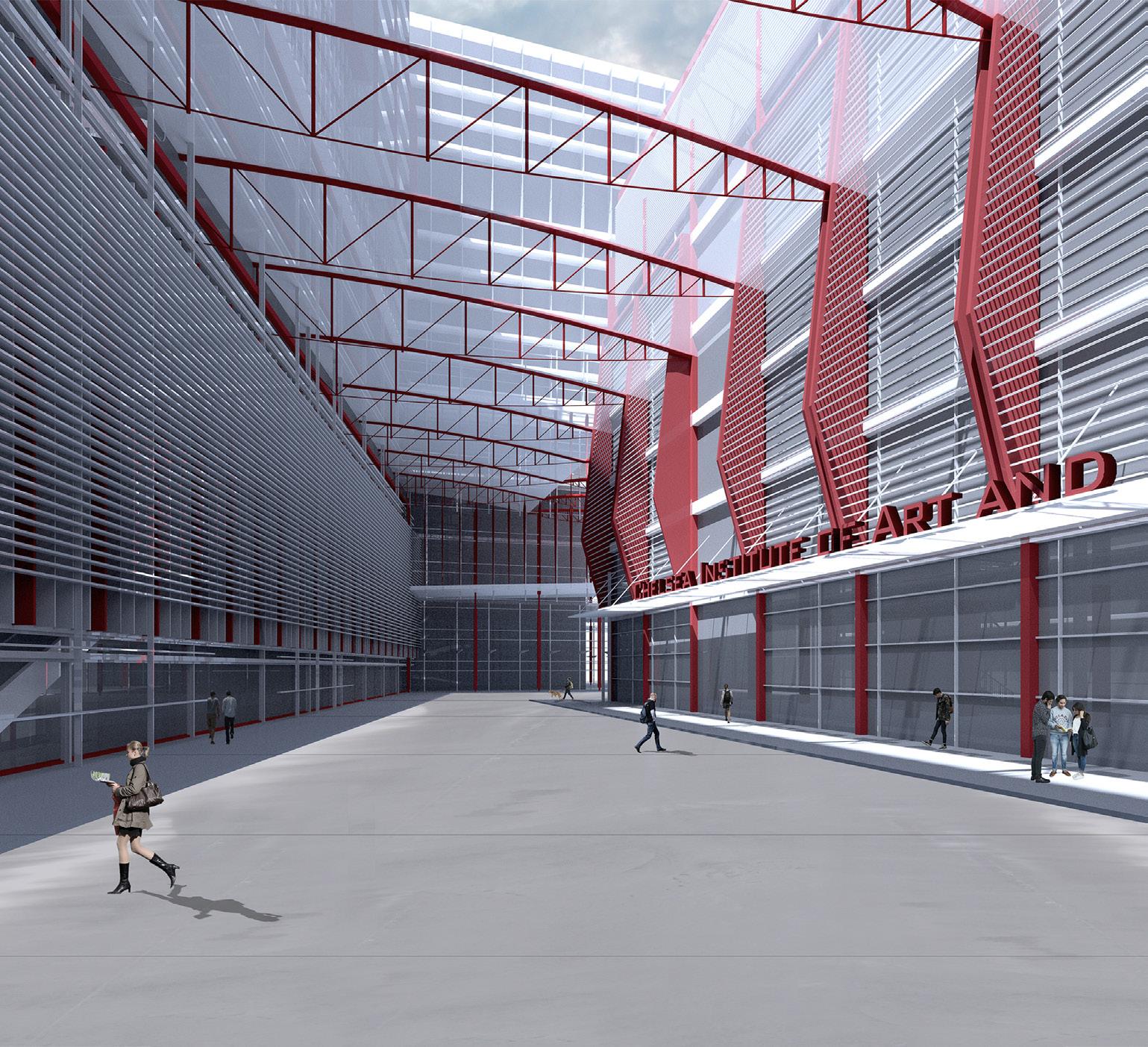
 Render of Atrium with Lecture Hall to the left and Student Union to the right
Render of Atrium with Lecture Hall to the left and Student Union to the right
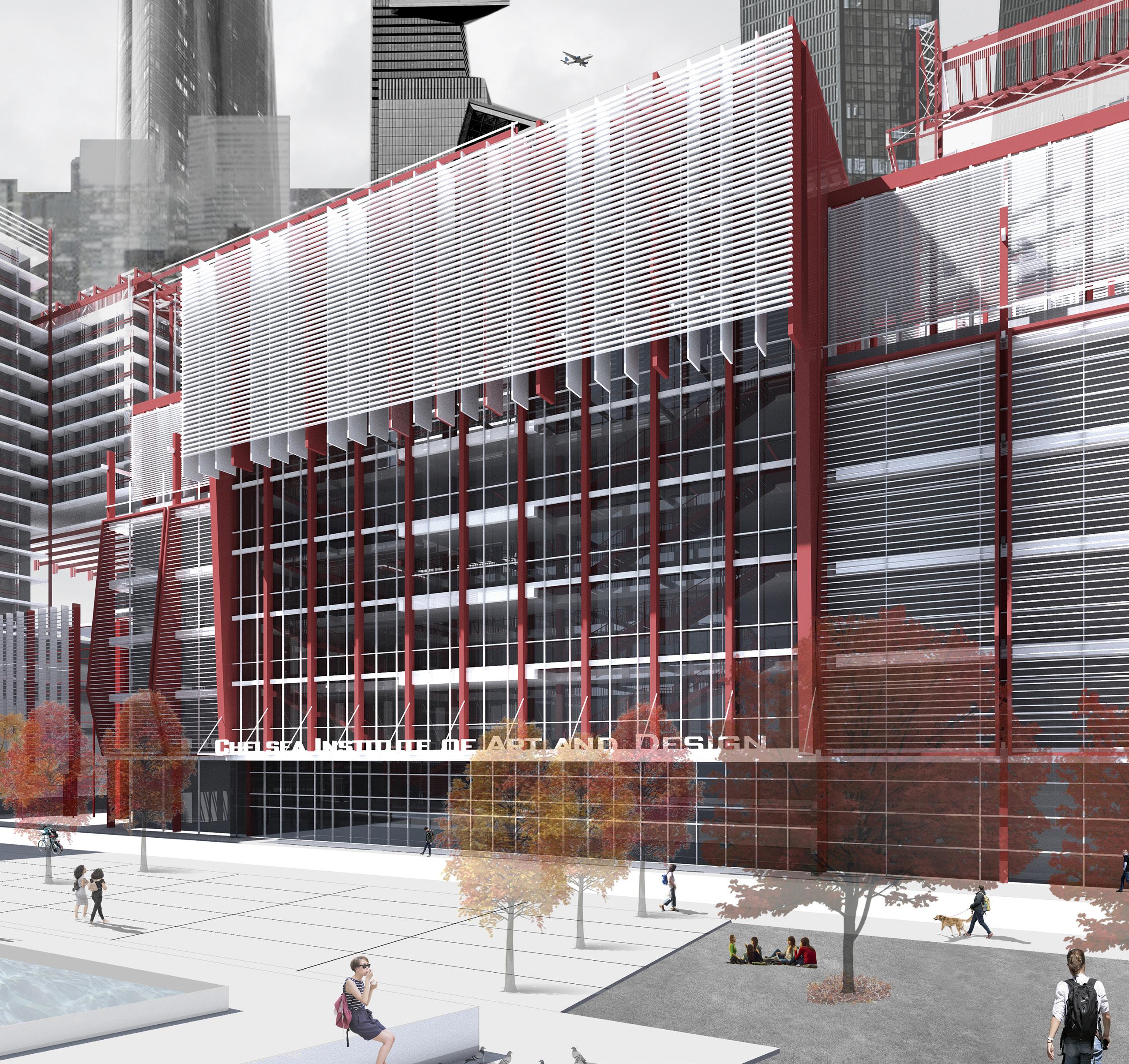
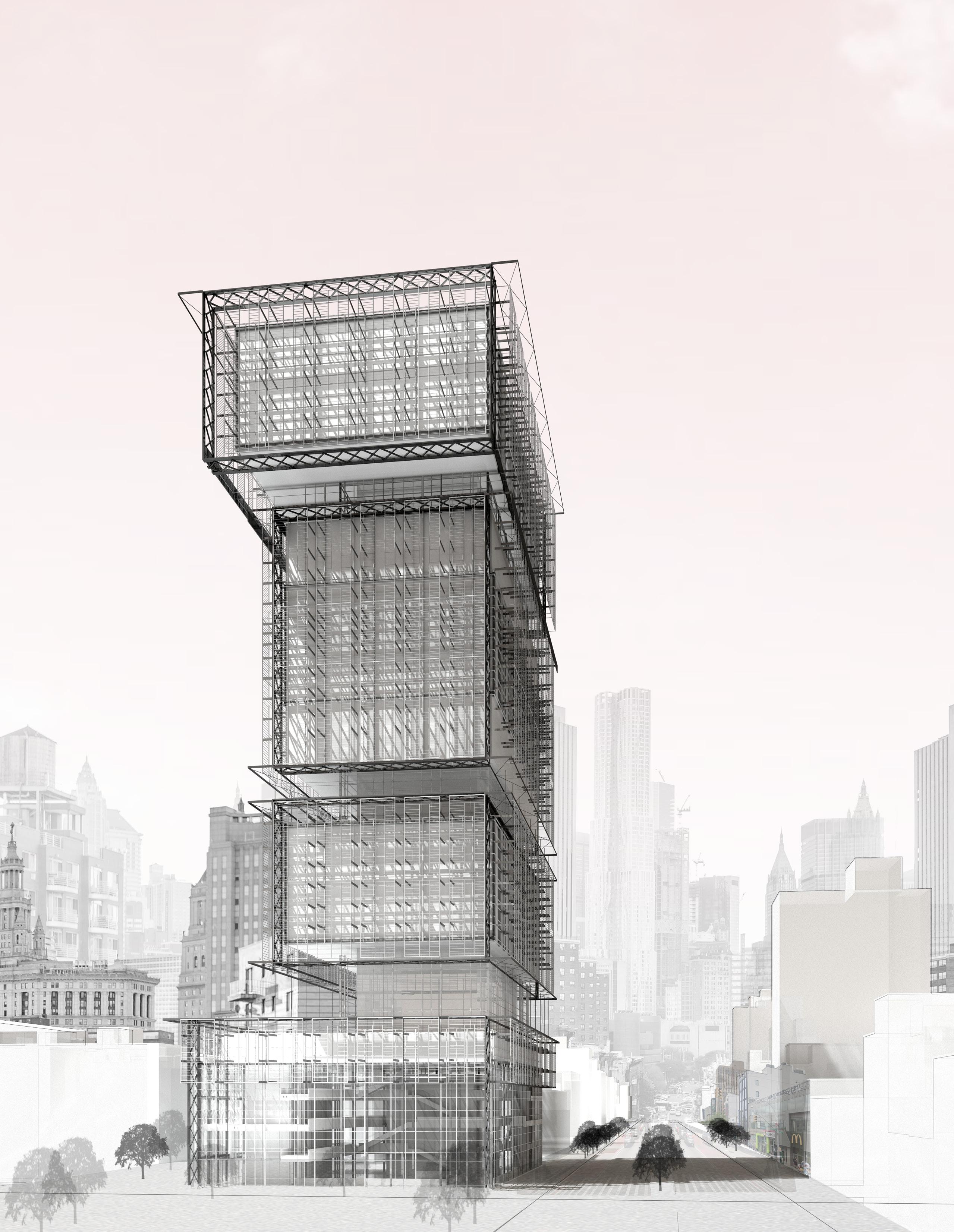

















 Right Page I Model photo of the entrance sequence to the project. Shows the apiology office on the right side of the image
Bottom I Photo of the outdoor teaching space. The apiology workspace and residence is shown in the background and the gallery is shown on the far left side
Right Page I Model photo of the entrance sequence to the project. Shows the apiology office on the right side of the image
Bottom I Photo of the outdoor teaching space. The apiology workspace and residence is shown in the background and the gallery is shown on the far left side







 Space of Deception
Space of Deception



 1/8”=1’0” Model, unfinished. Living Area and Master Bedroom
1/8”=1’0” Model, unfinished. Living
1/16”=1’0” Model. Southewest View
1/8”=1’0” Model, unfinished. Living Area and Master Bedroom
1/8”=1’0” Model, unfinished. Living
1/16”=1’0” Model. Southewest View



 Living Area, Pool and Studio
1/8”=1’0” Model, unfinished. Master Bedroom and Garage
Living Area, Pool and Studio
1/8”=1’0” Model, unfinished. Master Bedroom and Garage















