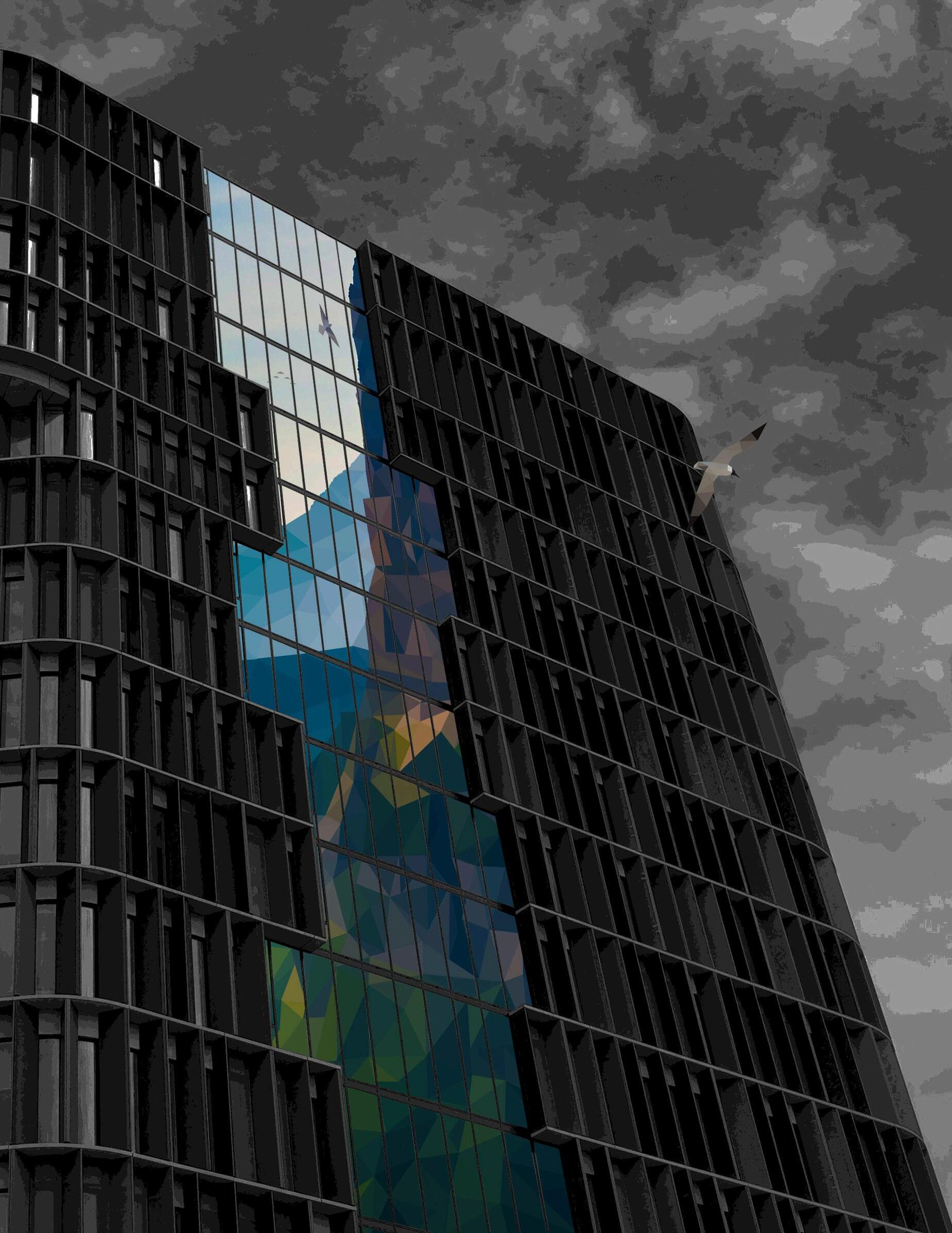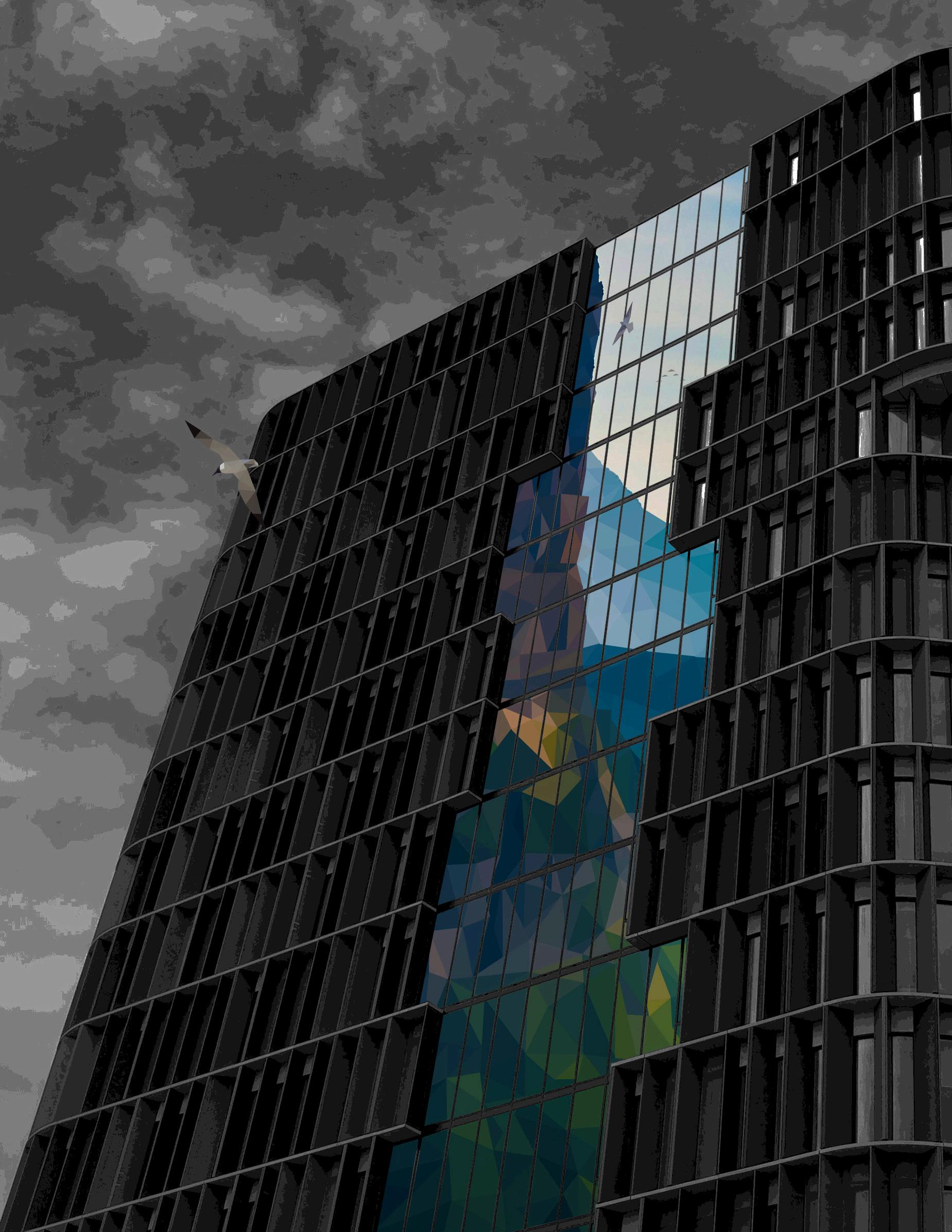

Thomas Brennan
Chicago, IL | thomasjbrennan9720@gmail.com | (708) 465-9213
Professional Experience
Assured Corporation, Mokena, IL.
Project Coordinator
June 2024 - Present
Acting as regional contact for technical support and design assistance for architects, glaziers and owners working with NanaWall Movable Glass Wall Systems. Responsible for understanding and sharing product knowledge, quoting, and assisting the sales team with AIA presentations, project communication, and site visits.
Also providing in-house design and drafting work for the Mokena Location’s Product Showroom.
BE
Architects, Chicago, IL.
Architectural Associate
May 2023 - March 2024
Performed field measurements, created finish palettes and specifications, verified code compliance, and produced full construction drawing sets for permit. Focused on corporate interior and residential projects in the City of Chicago and surrounding suburbs.
Carnegie Mellon University
Teaching Assistant / dFab Monitor
June 2021 – May 2023
Taught students the required software and techniques for laser cutting, 3D printing, and CNC routing. Supported student information gathering and construction detailing production, and assisted instructors with grading and research collection.
Margittai Architects, Pittsburgh, PA.
Architectural Internship
May 2022 - May 2023
Performed field measurements, building code reviews, and drafted construction documents primarily for residential projects. Functioned as the spearhead of a Change of Occupancy permit submission and adaptive reuse project for Refuge for Women.
Education
Carnegie Mellon University
Masters of Architecture May 2023
University of Wisconsin - Milwaukee
Bachelors of Science in Architectural Study
Dec. 2019
Skills
Software
Rhino, Grasshopper, Revit, AutoCAD, V-ray, Enscape, Adobe / Affinity Suite, Bluebeam Revu, Microsoft Office Suite
Model Making / Fabrication
Wood Working Tools, Laser Cutting, CNC Milling and 3D Printing
Technical Experience
Code Review, Drafting, Detailing, Finish Palette Selection, Field Measuring, Space Planning, Specifications, Submittals and RFI’s, File Management, Construction Observation, Building Envelope Testing
Recognition / Publications
“Small Town Big Future” Exhibiting Designer
Featured work from the Farm and Forest studio presented to the residents of Orfordville, Wisconsin.
“Pull and Push” Prototyping Project
Worked collaboratively to produce hardware designs iteratively through a variety of physical and digital modeling methods.
UWM Commencement Honors 2019
SARUP SUPERjury Nomination
2019 Orfordville Farmers Market
2018 UWM Student Housing
2017 Milwaukee Street Car Depot
Table of Contents
Orfordville Farmers Market and CSA
Aperture Mixed Use Building
Pull and Push
Tessellated Facade

Orfordville Farmers Market and CSA
This project is located in the growing downtown strip of Orfordville, Wisconsin. It focuses on improving the walkability of this downtown area. It accomplishes this by creating a pedestrian street to alleviate traffic issues caused by the existing five-point intersection. The structures are placed to create a continuity of the street front that is familiar in the downtown vernacular. The structures themselves use prefabrication methods and only require pin connections in the event that they need to be relocated.
This project was an individual academic work.
Course: Farm and Forest Studio
Instructor: Kyle Talbott
Tools and Methods: Physical Modeling, Rhino 3D, Lumion, Adobe Illustrator, Adobe Photoshop

Sectional Site Axon
Structure Component Assembly
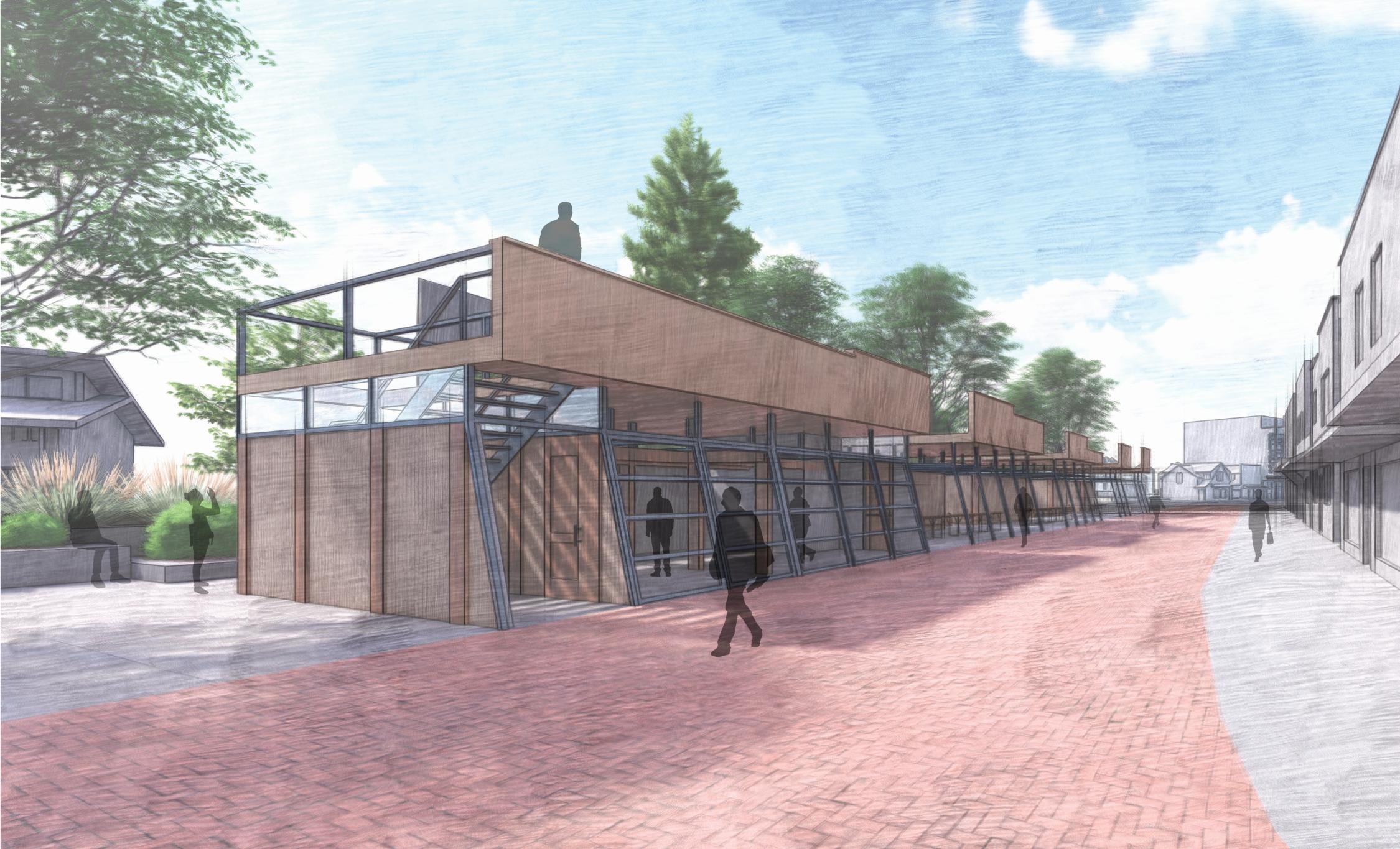
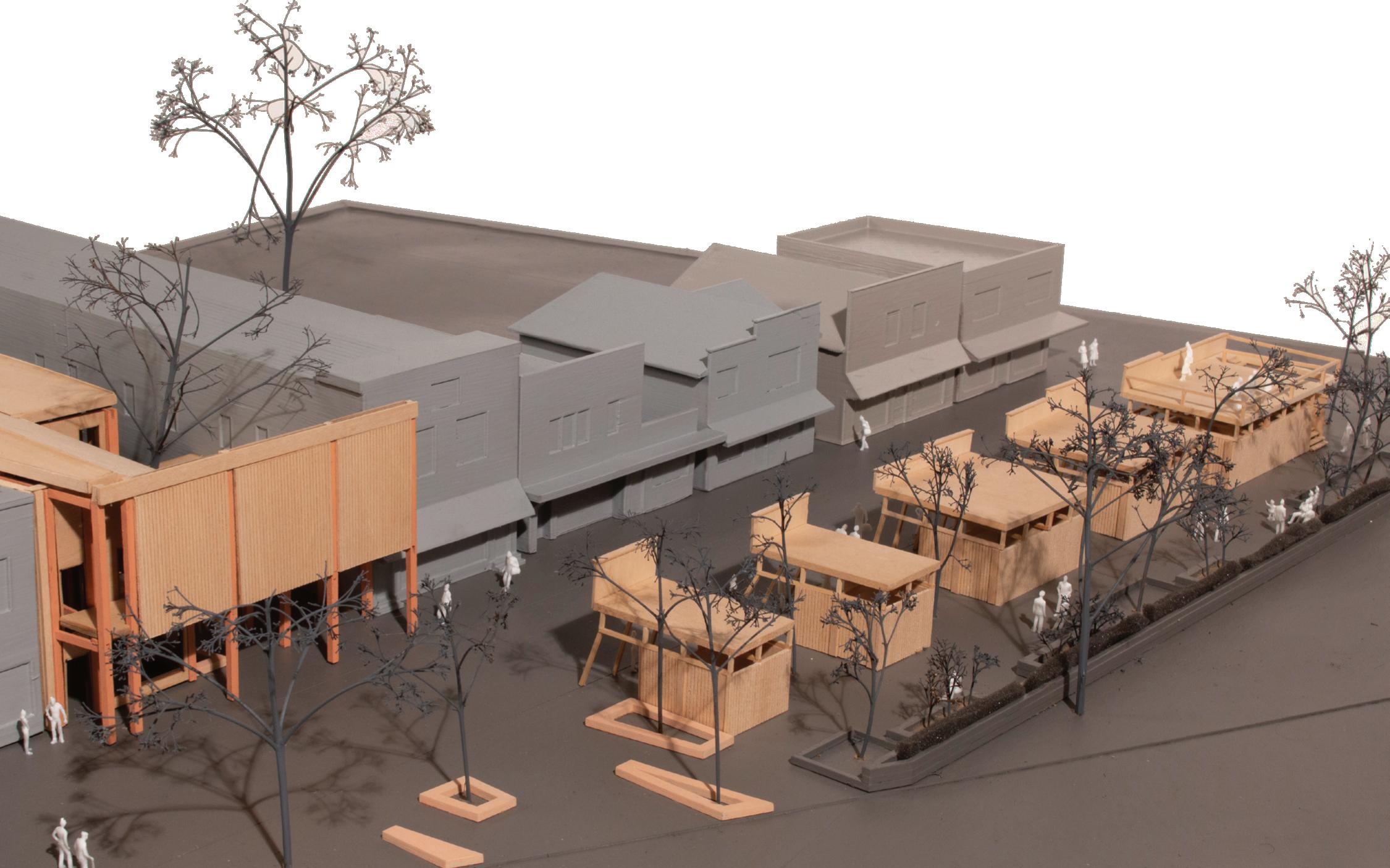

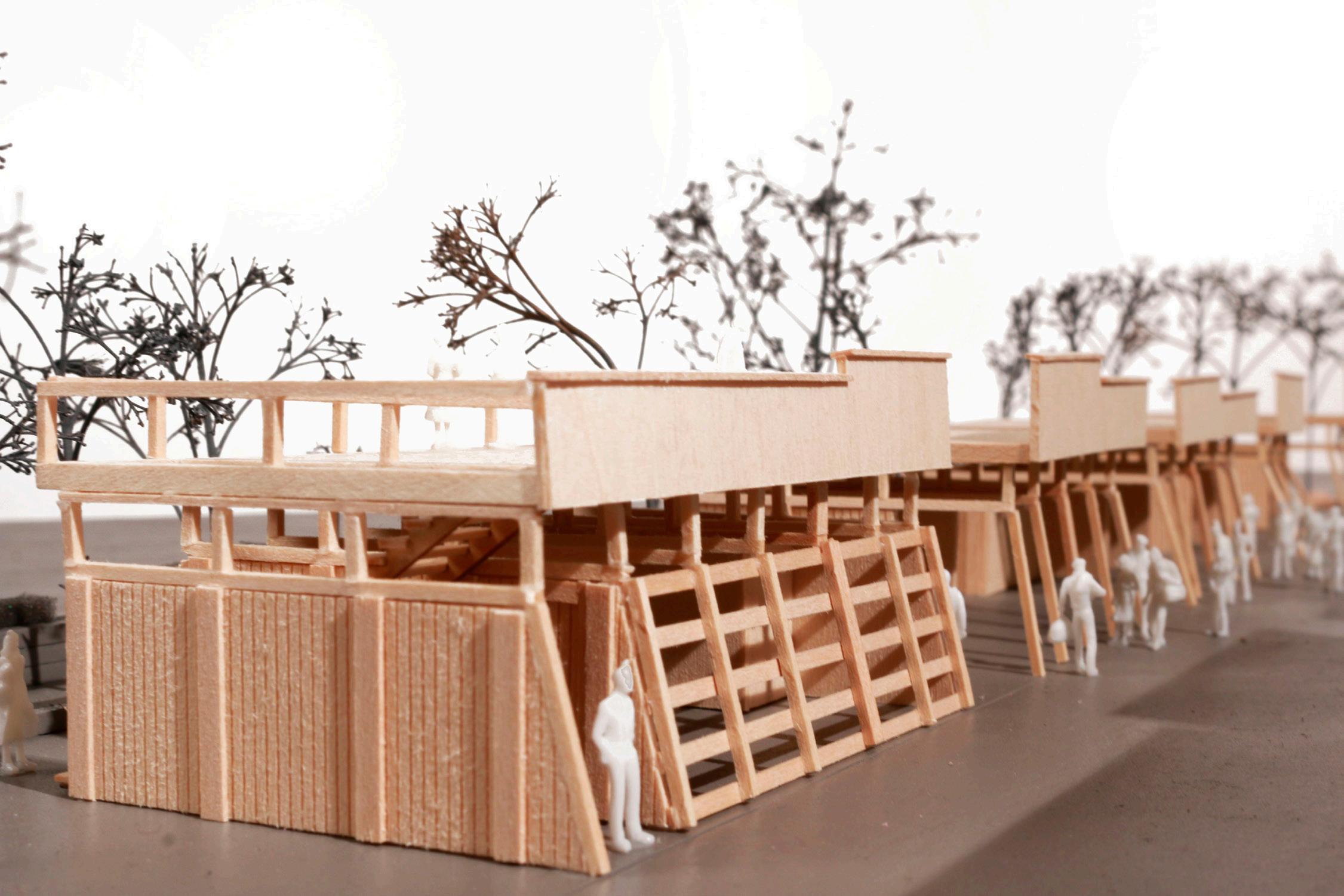

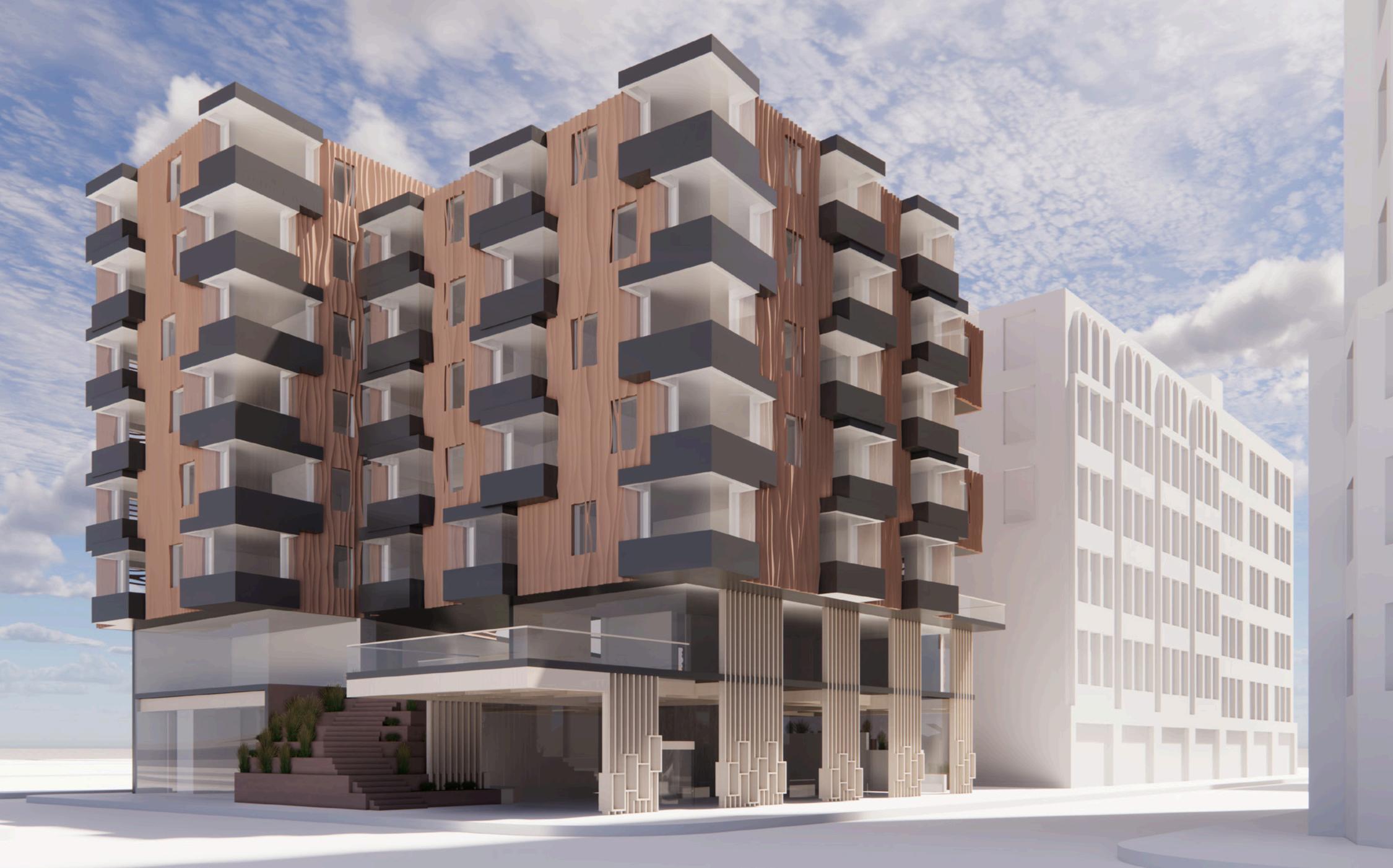
Aperture Mixed Use Building
This project is located in the cultural district of downtown Pittsburgh, PA. The building was to act as a mixed use residential tower focusing on providing programmatic needs for a specific art form to be cultivated and supported in the district. Aperture seeks to provide proper live-work spaces for photographers and videographers. Using a CLT mass timber construction, the structure reveals itself in the framing of the views in and through the building.
This project was a collaborative academic work completed with partners: Gavin Hurley and Kushal Shah.
Course: Praxis II Studio
Instructors: Azadeh Sawyer, Mathew Huber, Jeff Davis
Tools and Methods: Rhino 3D, Grasshopper, Enscape, Adobe Illustrator, Adobe Photoshop

Andy Warhol Bridge
FortDuquesneBlvd.
FortDuquesneBlvd.
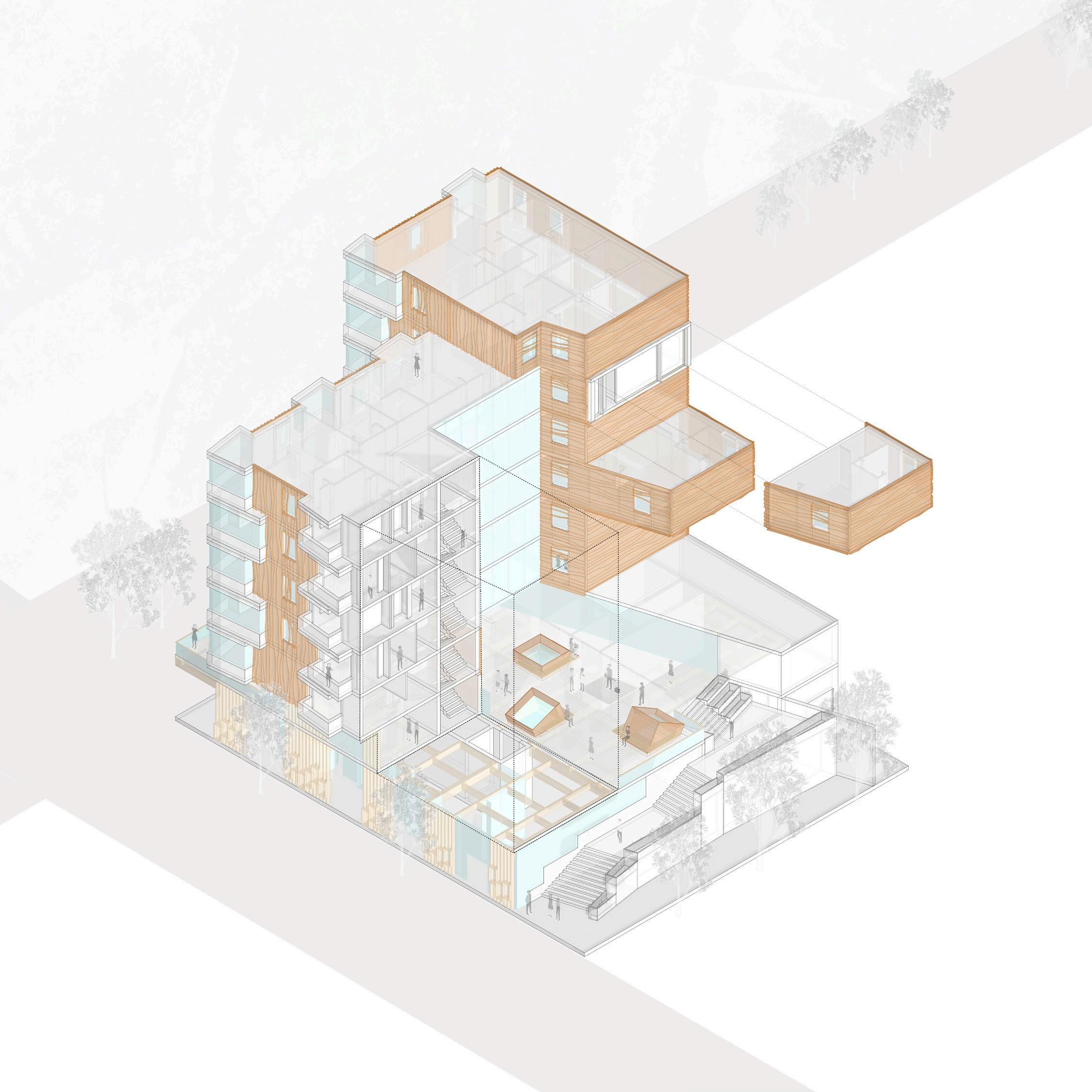
7thSt
Sectional Axon Diagram











Typical Residential Floor Plan
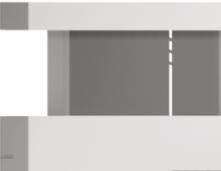

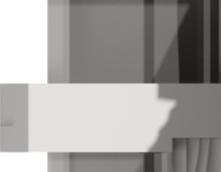




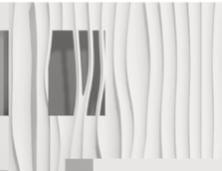



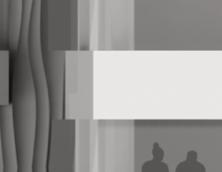
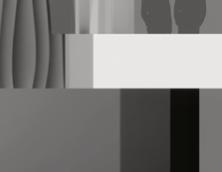




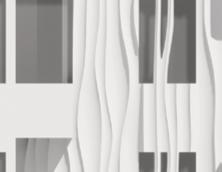
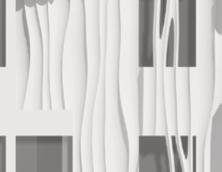


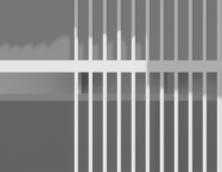
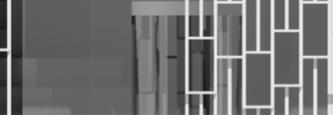


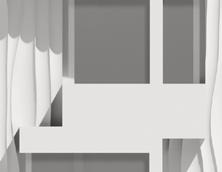
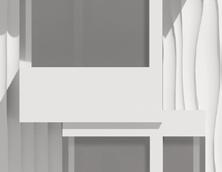







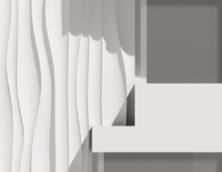








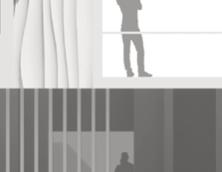







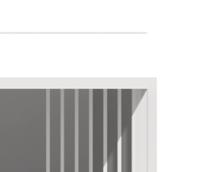







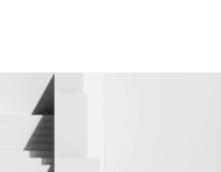


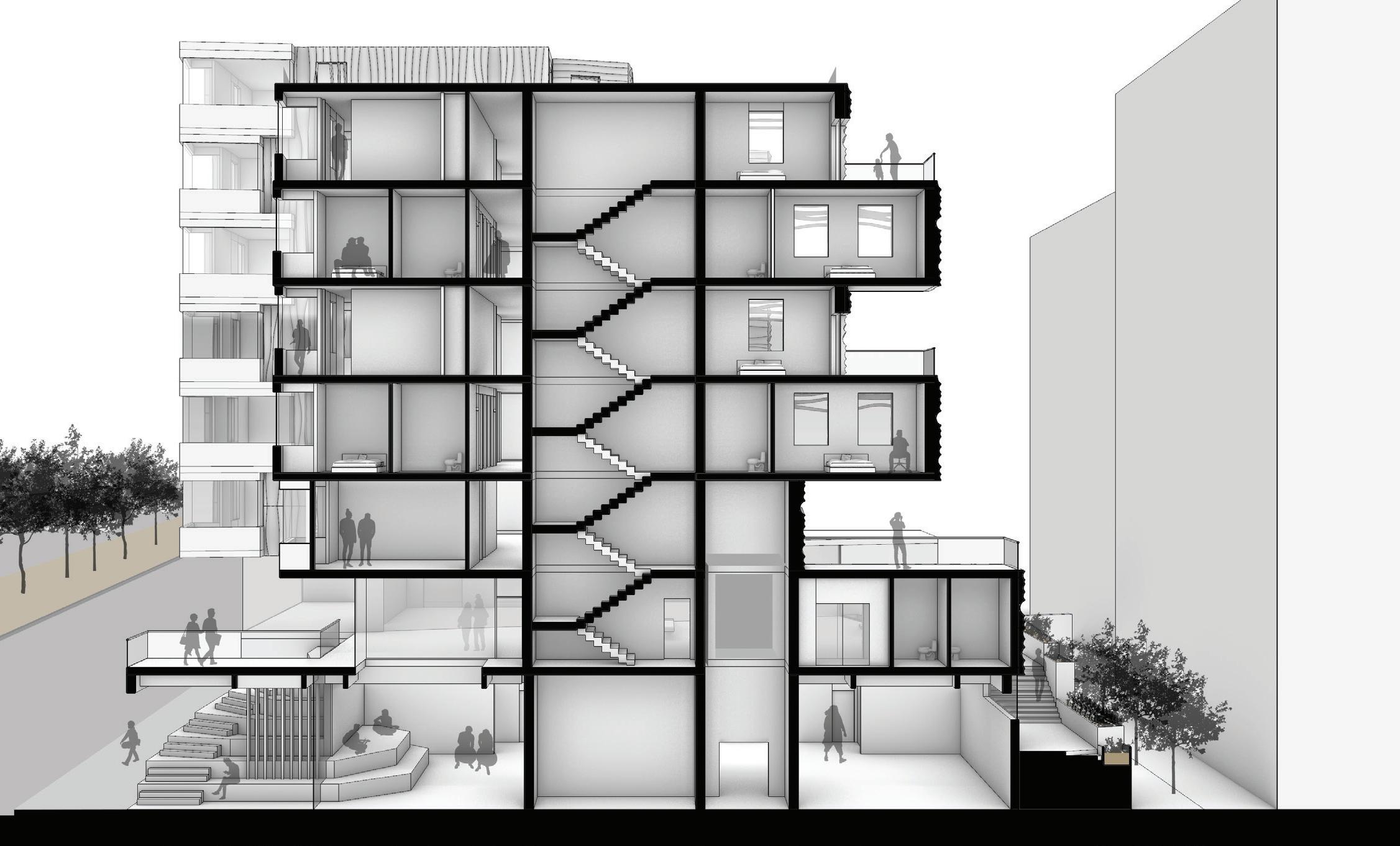







PrimaryLoadDirectionforUpperFloors

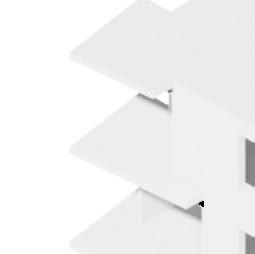
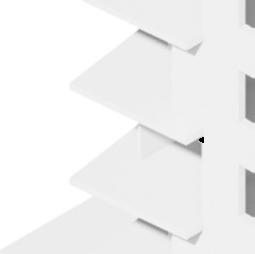










C.L.T. Structural Plate

Secondary Load Bearing
C.L.T. Walls

Steel Beams for Cantilever Support







Primary Load Bearing









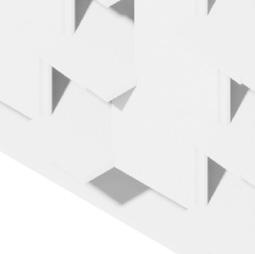
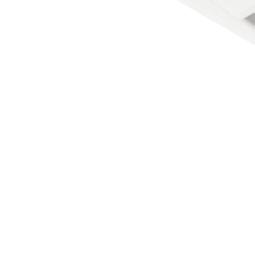


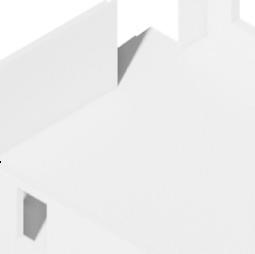





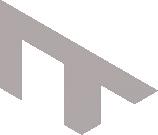







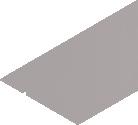

C.L.T. Walls
























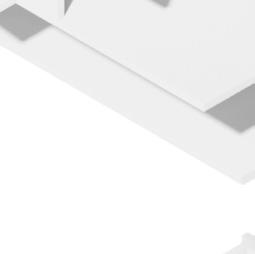
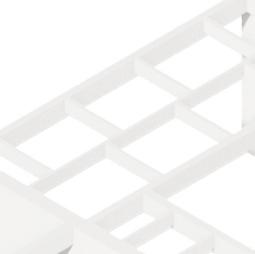
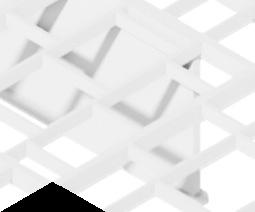

















































Site Cast Concrete Core
Embedded Steel Beams for Cantilever Support
























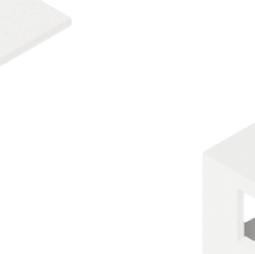
















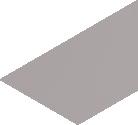

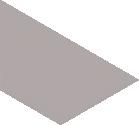


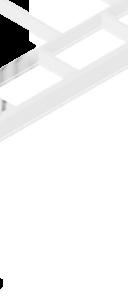




















PrimaryLoadDirectionforGroundFloor CLT Structural Diagram









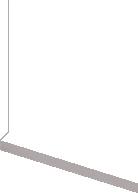









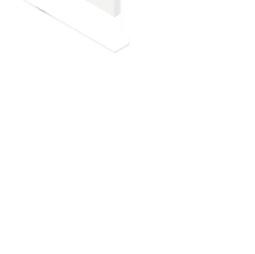

Glulam Beams
Treated Timber Columns
Concrete Foundation walls and Footings



Pull and Push
The focus of this project was to utilize multiple digital fabrication methods in the design and prototyping of two full-scale door handle designs. In collaboration with a partner, one handle was created through subtractive fabrication methods through CNC 4-axis milling, while another was created through additive fabrication via plaster casting and 3D printing.
This project was a collaborative academic work completed with partner: Samantha Su.
Course: Fabricating Customization Prototyping Instructor: Jeremy Ficca Tools and Methods: Physical Modeling, Rhino 3D, RhinoCAM, 3D Printing, CNC 4-Axis Routing, CNC Milling, Plaster Casting, Woodshop finishing
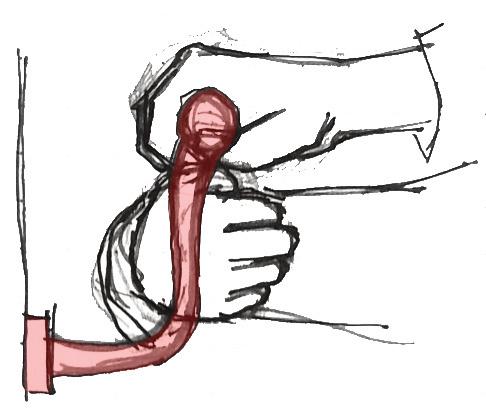
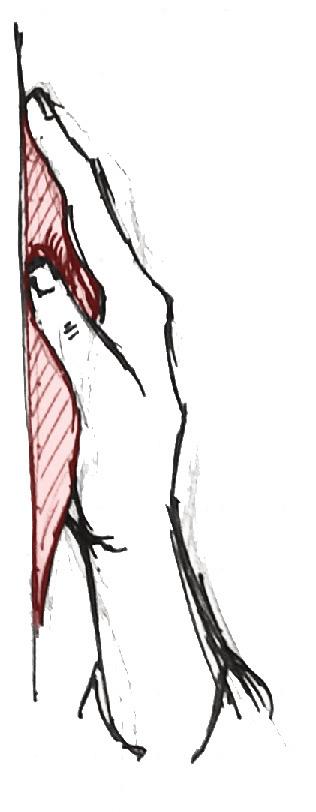
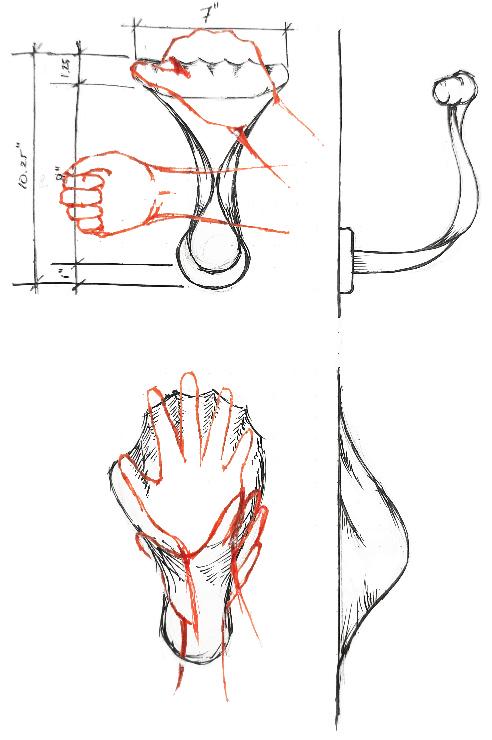
Concept Sketches
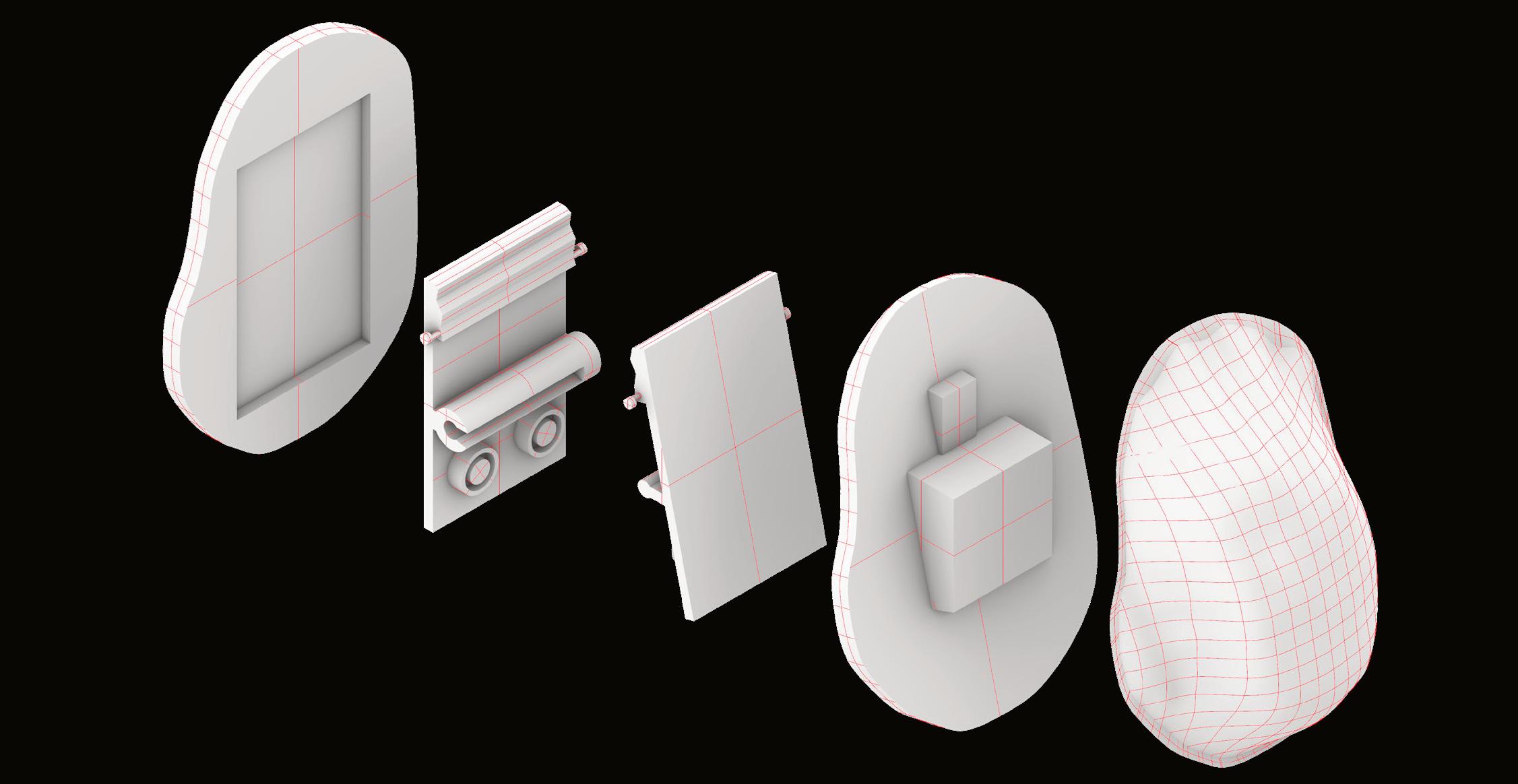
Exploded Push Handle

Pull Handle Versions

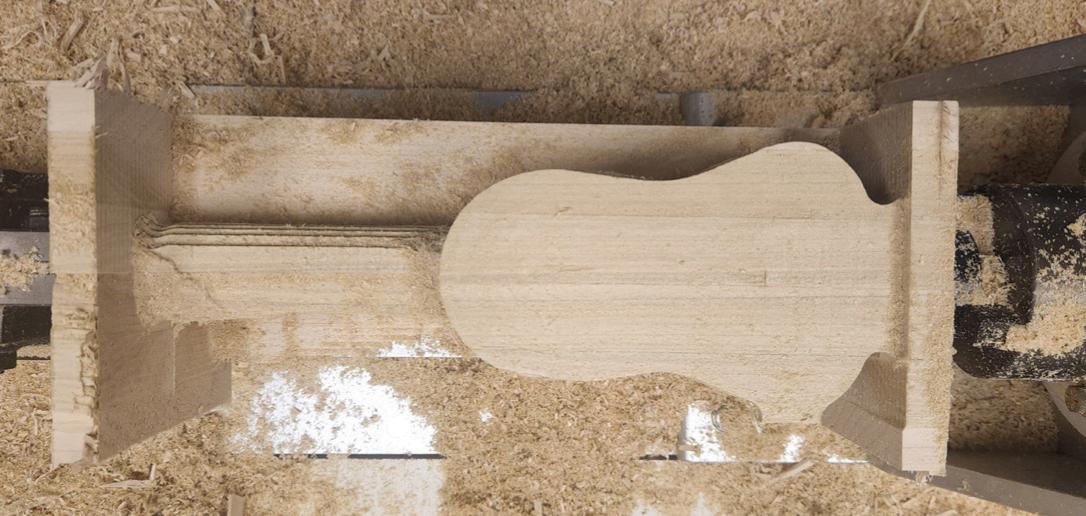


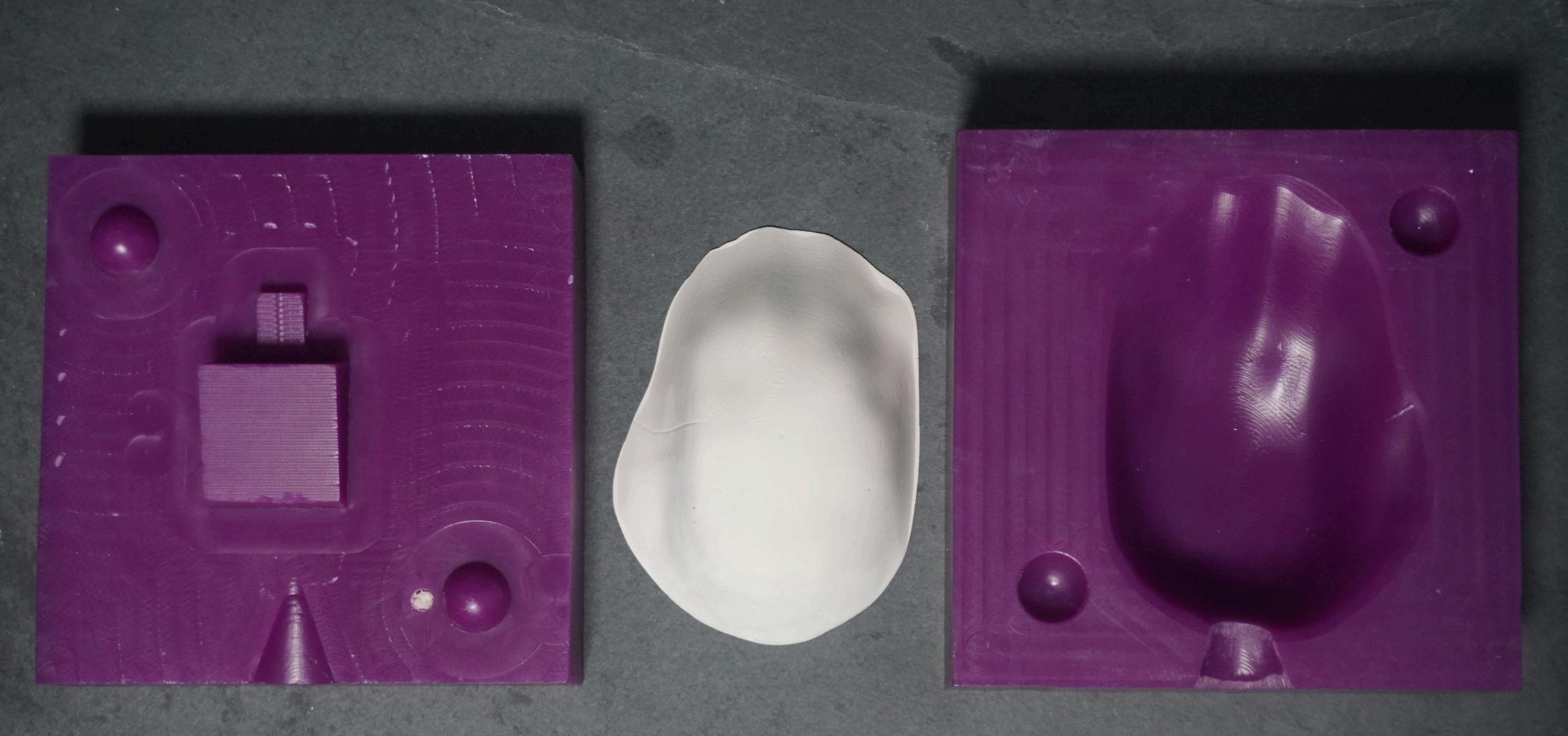
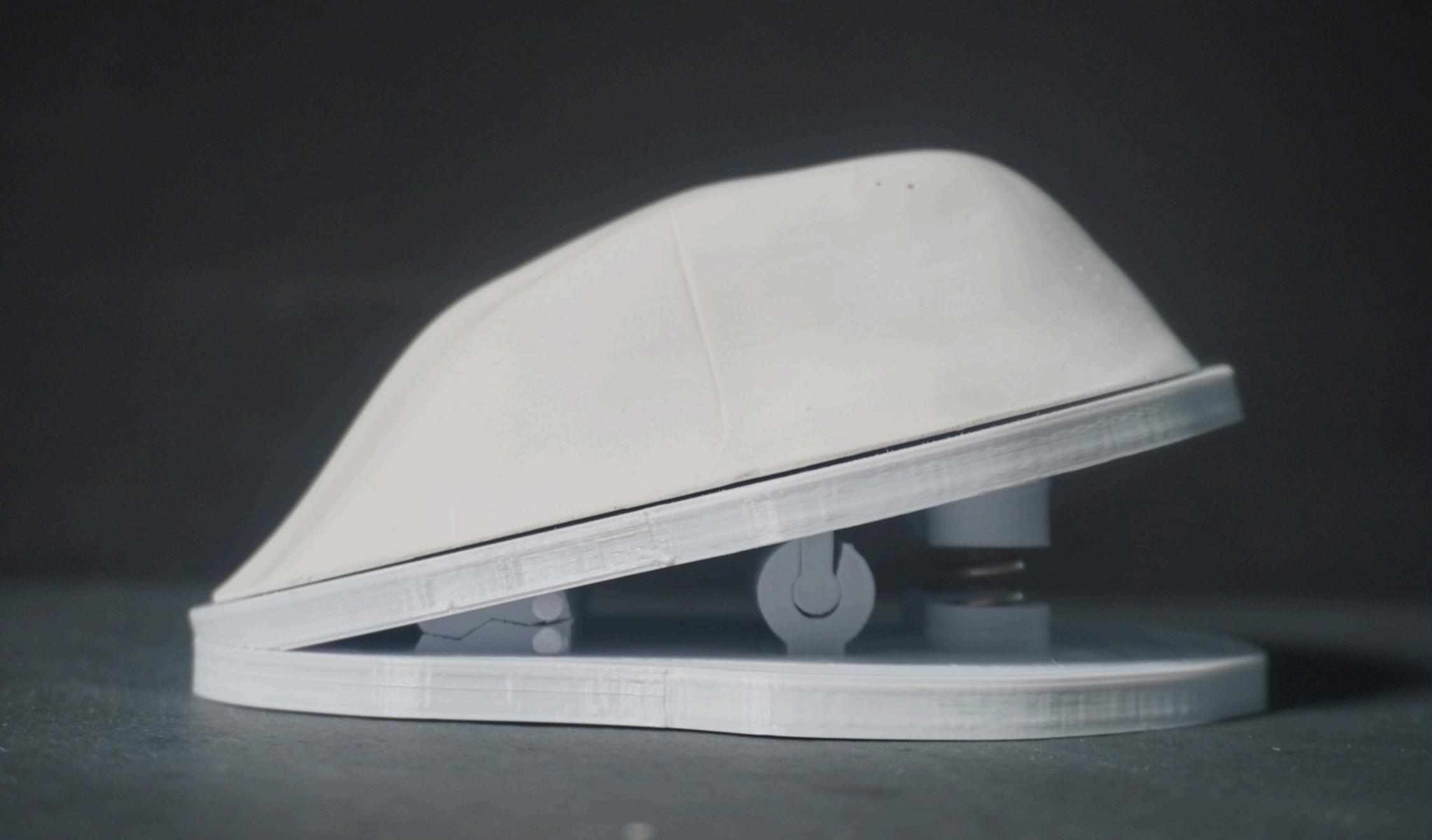
Push Handle Assembly with Plaster Hand Piece and 3D Printed Compression Mechanism
2 Part Wax Mold for Push Handle

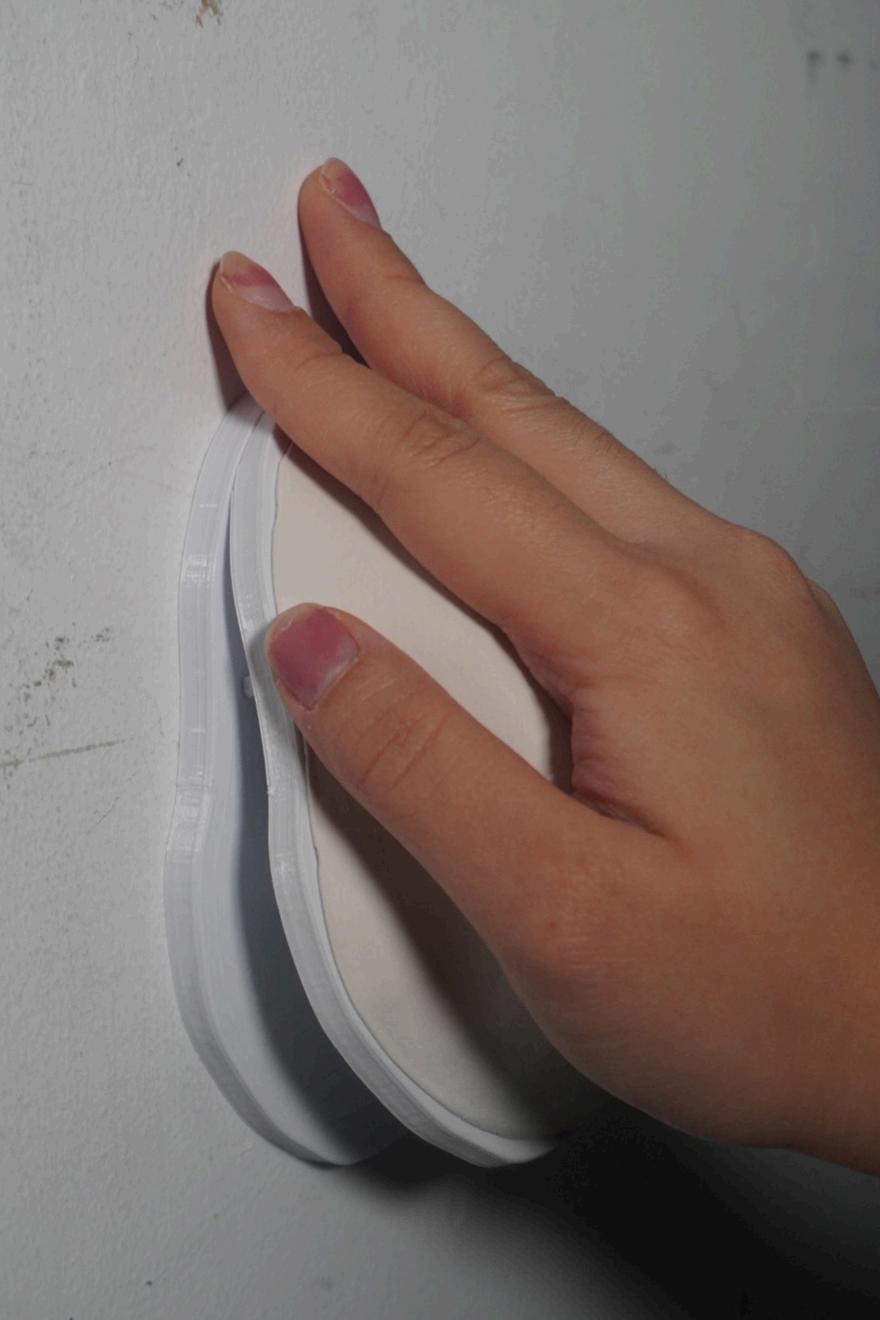

Final Pull Handle Approaches

Final Push Handle Approach

Tessellated Facade
Tasked with designing the facade of a standard Pittsburgh building, this project utilizes tessellation and gradation to achieve unique lighting conditions inside the space. The unit changes in the protruding direction based on focal points which increase the viewing area. The facade is transformed by these different scaled protrusions resulting in peaks and valleys along the otherwise flat surface.
This project was a collaborative academic work completed with partners: Cunxiong Bi and Samantha Su.
Course: Fabricating Customization Prototyping Instructor: Jeremy Ficca
Tools and Methods: Physical Modeling, Rhino 3D, Grasshopper, Enscape, Adobe Illustrator, Adobe Photoshop, 3D Printing, Laser Cutting
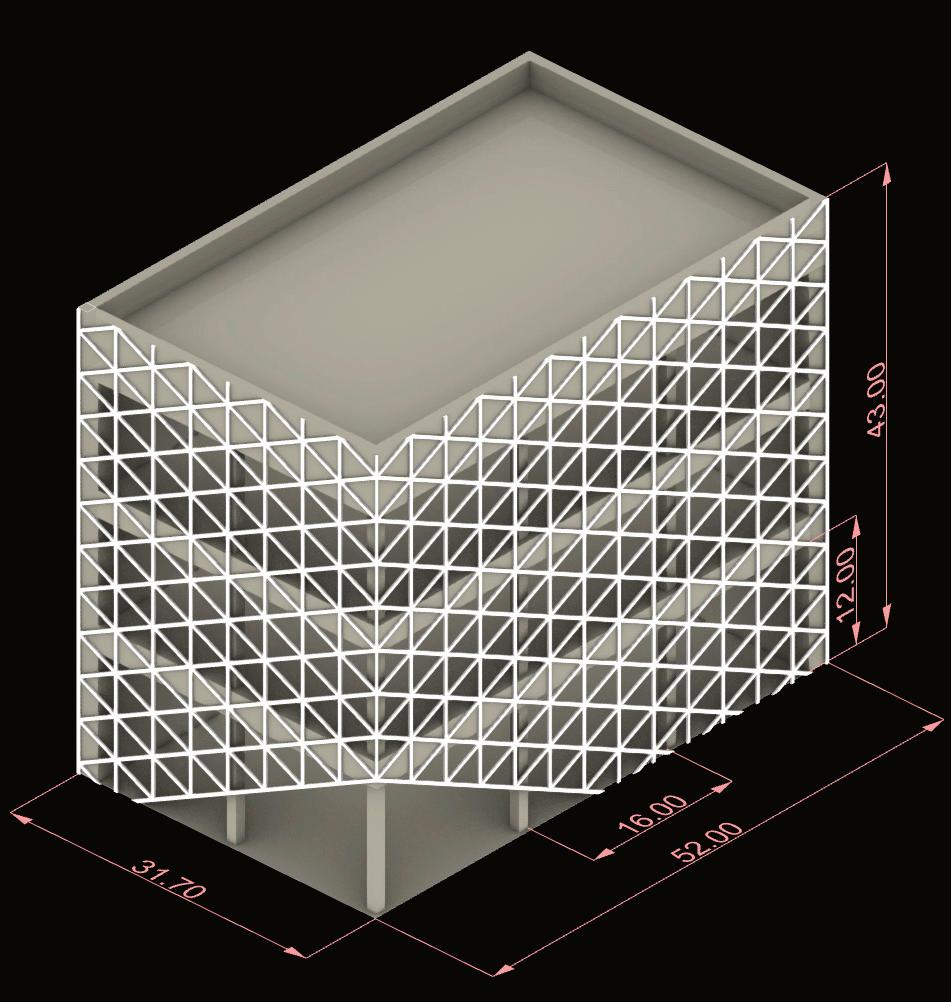
Base Building With Triangulated Grid




Tessellation and Gradient Concept Sketch
West and South Facade Highlighting Gradient






ParapetFlashing
VerticalAluminumClip
PrecastGlassFiber
Reinforcement
ConcretePanel
PerforatedPrecast
GlassFiber
Reinforcement

ConcreteCladding
WallAssembly
• RigidInsulation
• ExteriorSheathing
• Stud
• Insulation
• InteriorSheathing
• GypsumBoard














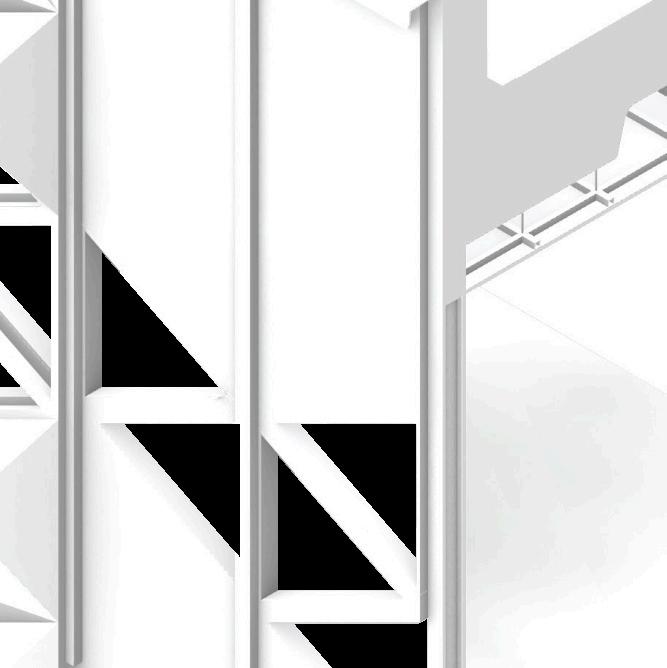

























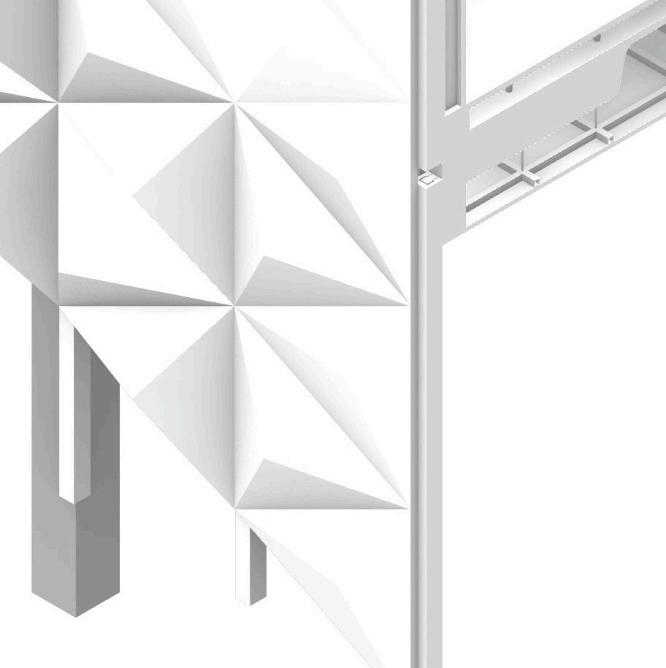



Exploded Section
