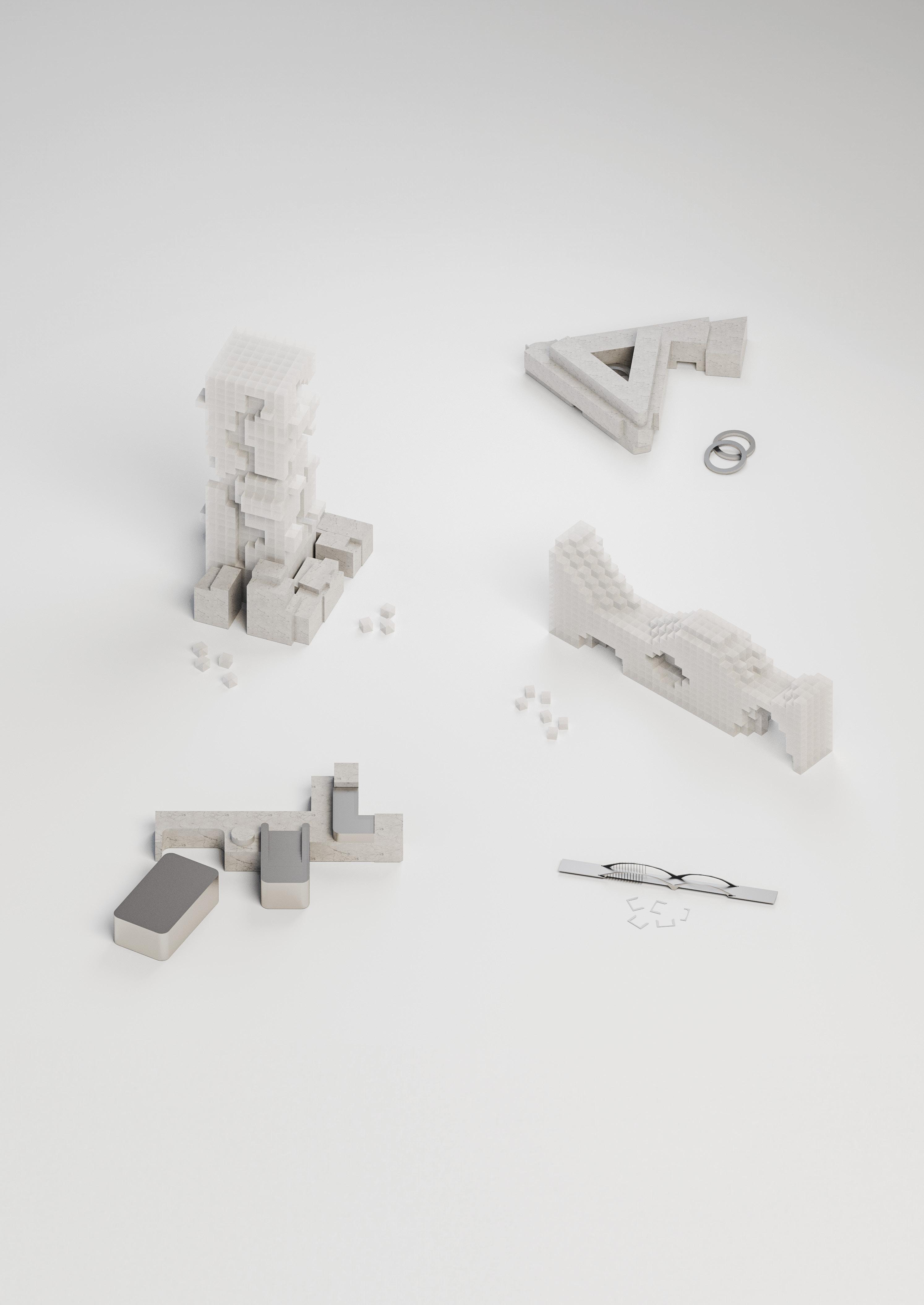

PORTFOLIO.
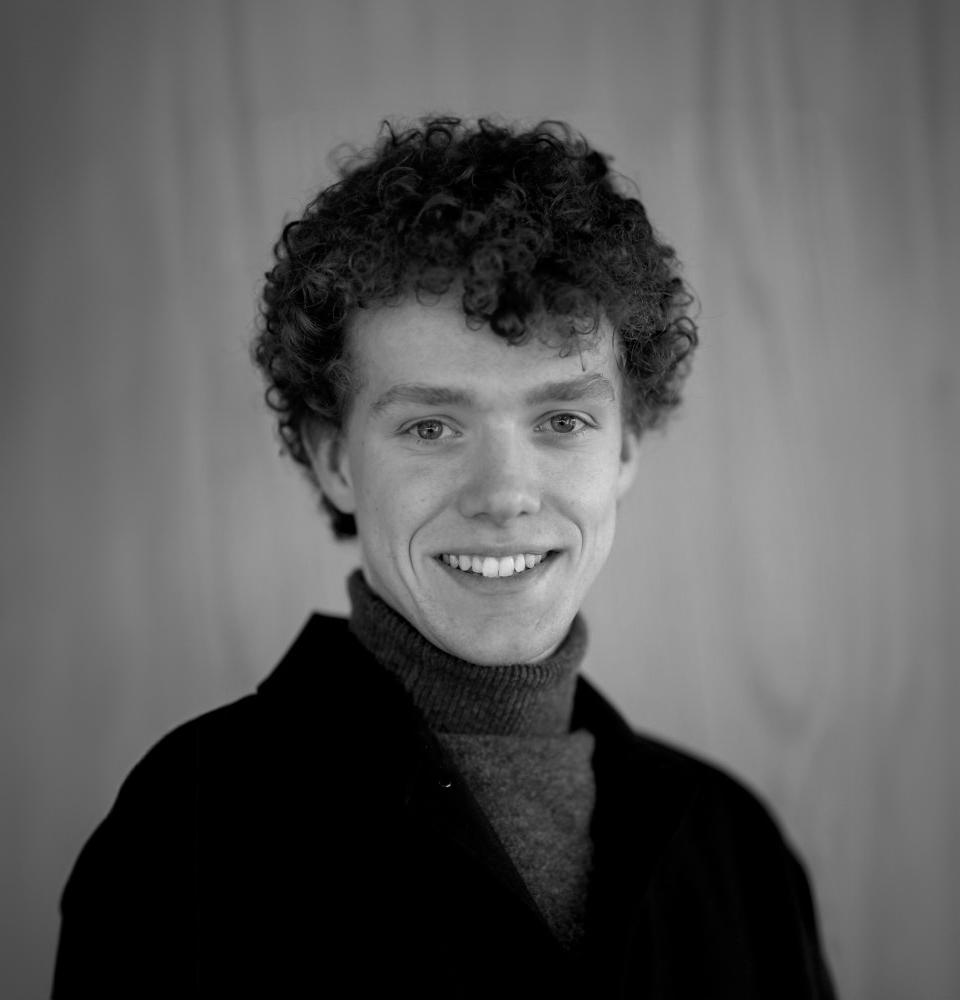
My name is Thomas Bax, and I was born and raised in the Netherlands. I have always been captivated by technology, design, (analogue) photography, and architecture. This passion guided me to pursue a bachelor’s degree in Architectural Engineering in Rotterdam, followed by a master’s degree in architecture from TU Delft, where I graduated cum laude this year.
Throughout my academic journey and my professional experiences at an architectural firm, I have discovered that designing, visualising and modelling are where my strengths and passions truly lie. I am proficient in Revit, numerous Adobe programs, and various visualisation software, which I have used extensively in my projects.
As I continue to advance in my career, I am eager to contribute to innovative architectural projects and collaborate with talented teams. I invite you to explore my work through this book or by visiting my website. I am always open to connecting over a cup of coffee and engaging in a meaningful conversation about architecture and design.
Thomas Bax18.07.2000
Dordrecht, The Netherlands
Dutch (native)
English (advanced)
www.thomasbax.myportfolio.com
Thomas Bax thomasbax_
Vertical Town Square
The Hague, Netherlands
Public Building Graduation Studio 2023-24 - TU Delft
date
area type
programs
09/2023 - 6/2024
30.000 m2
graduation thesis
Revit, Adobe Creative Suite, Vray, KreaAI
People can only participate in and contribute to changing our times if they have the opportunity to shape it themselves. The vertical town square provides a platform for this.
The Vertical Campus project in The Hague reimagines how educational institutions can be integrated with urban environments in response to increasing urbanization and land scarcity. By transitioning from horizontal expanses to a vertical framework, this initiative addresses unique challenges and opportunities. Central to this concept is the “Vertical Town Square,” designed to integrate the campus with The Hague’s urban fabric, alleviating the anonymity and disconnection of dense high-rise areas. The space serves as an unprogrammed area of possibilities, enhancing spontaneous interactions and preserving the intrinsic value of existing public spaces.
These squares foster a dynamic, inclusive atmospheres that supports both formal and informal learning, promoting interdisciplinary engagement and societal awareness. Prioritizing connectivity and accessibility, the campus integrates seamlessly into the urban milieu, creating interaction spaces that merge different social classes and enhance societal diversity. By redefining educational architecture, the project enriches academic experiences through deep integration with urban life, fostering a culture of lifelong learning and active participation. The campus offers varied settings that support both extroverted and introverted functions, encouraging unexpected encounters, innovation, and the exchange of diverse ideas.

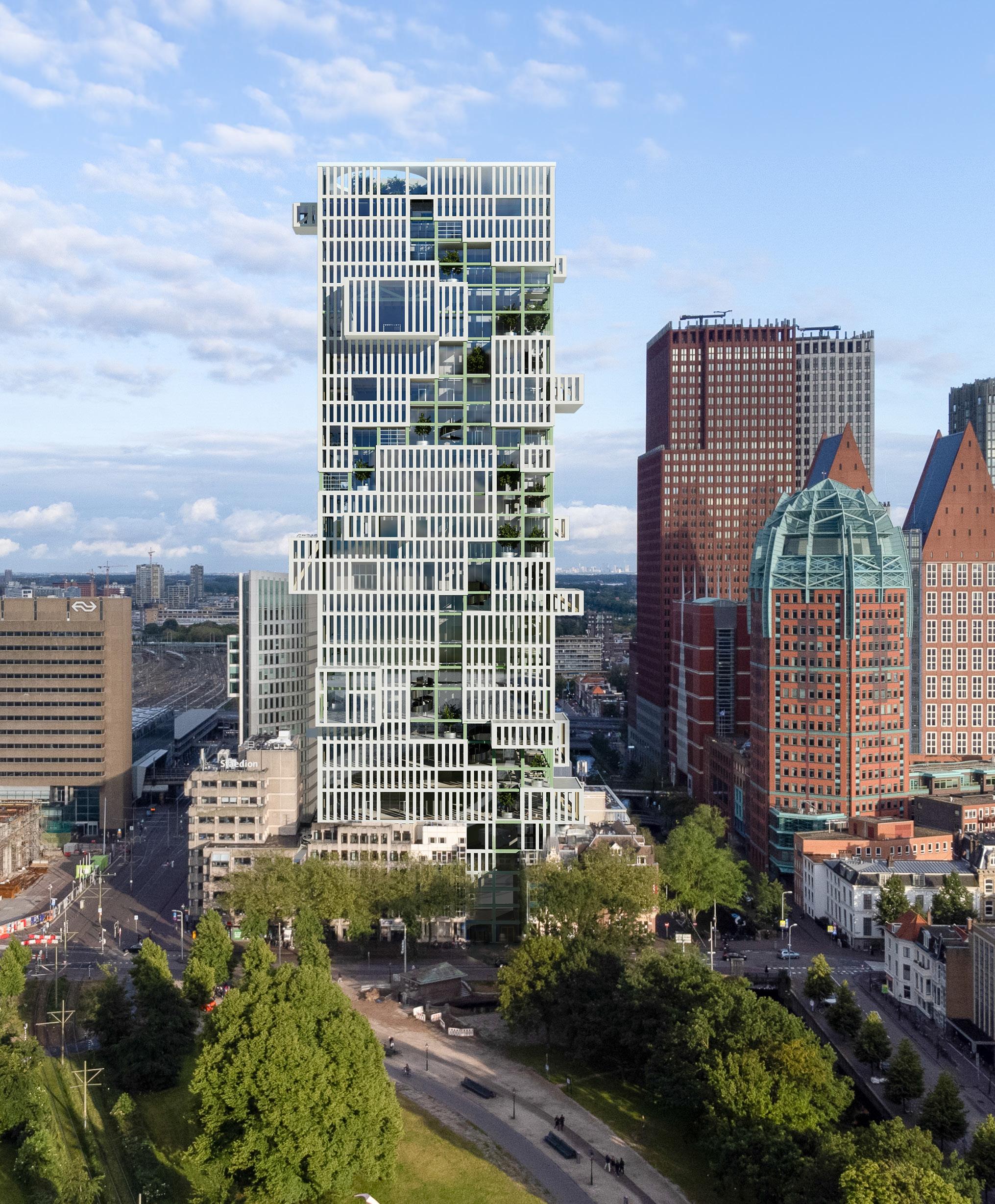
The concept of a “Vertical Town Square” envisions a harmonious integration of an educational campus within the urban fabric of The Hague, particularly in a highrise form. This design aims to counteract the city’s closed high-rise structures that often foster urban anonymity and a lack of engaging public spaces. By creating vibrant, multipurpose areas that welcome both students and the city, the vertical campus will enhance cultural exchange, community integration, and redefine the urban campus as a lively, inclusive vertical town square.
The Vertical Campus is a hybrid building dedicated to lifelong learning, spanning approximately 30,000 m². Designed to support a diverse range of educational programs, the building accommodates people of all ages in their ongoing pursuit of knowledge, skills, and abilities. By integrating various functions and spaces, the campus promotes programmatic overlap, enhancing both the efficiency and the enriching experience of lifelong learning.
1 removal parts existing
Demolition is the easy choice, so is minimised as much as possible. As a result, around 30 % of the total existing surface area will be demolished.
2 generic grid tower
A grid provides a solid foundation for flexibility and layout design.
3 unblocking
By removing blocks from the mass, an open building with outdoor spaces is created.
4 extending
To connect with the context and extend the building with various programs, elements will also be attached to the structure.
The building consists of a grid of 5.4 m
To create large spaces and meet the requirement for a stable core, a cross shape has been designed
All circulation occurs within the core. By placing a wall in the middle, multiple routes can be created, allowing each floor plan to be divided into private and public areas
Concept
Due to unblocking and extending, the placement of the core is limited
By shifting the core slightly, a variety of spaces is created, making the shape less monumental and integrating the core into the construction grid
Unblocking
A framework has been established to address the unblocking of the mass based on the program requirements. The red-coded program elements must remain unchanged to preserve their form. These elements generally include largescale facilities such as theaters, auditoriums, and sports halls. Interventions are permissible within the blue-coded areas, though they require careful deliberation. The green-coded squares are adaptable and function as connecting points between different spaces.
Opening up the building’s mass aims to lend it a more inviting and open feel. Essentially, it’s like having intermediate that link different squares through a variety of sightlines, vertical movement, and assorted outdoor spaces. This design strategy pulls the city up from the street and into the tower, blending the urban landscape with the structure of the building itself.














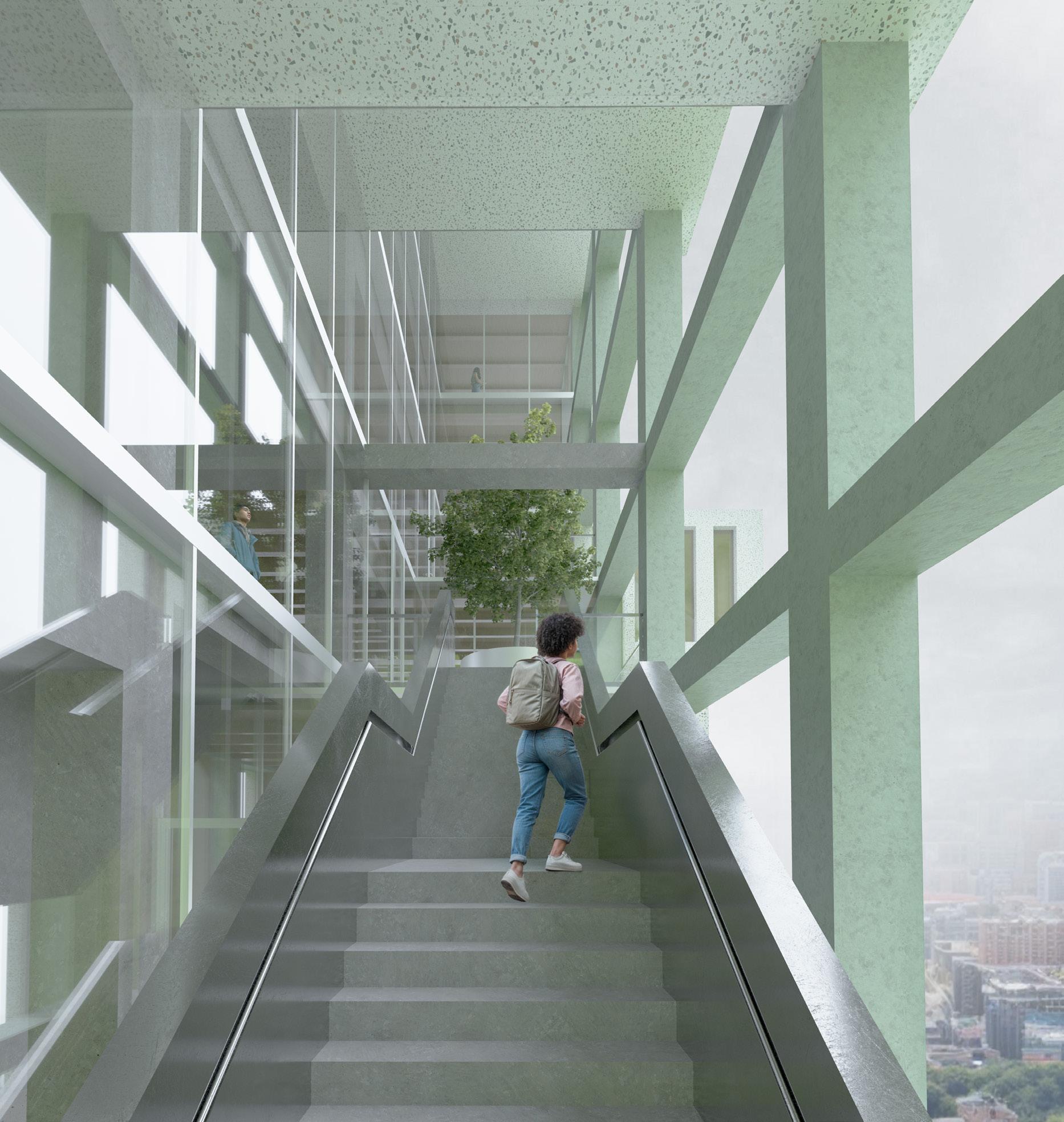

Within the building, clusters are interconnected by secondary circulation paths, including corridors and vertical connections, supplementing the main core circulation of elevators and staircases, to link public functions with private programs.
The circulation within the building converges at strategically placed city squares, transforming these junctions into focal points where private and public spaces seamlessly merge. These squares serve as dynamic, flexible areas, fostering interaction and connectivity, and enhancing the building’s role within its context.

The project reimagines the city square by integrating the rich historical, social, and spatial narratives of traditional urban squares into a dynamic, multi-level environment. Drawing inspiration from the multifunctional role of the Greek Agora and contemporary urban theories by Jan Gehl and Jane Jacobs, this project fosters community interactions and enhances urban legibility, creating a vibrant, cohesive, and sustainable urban space that reflects the unique spirit of its locale.
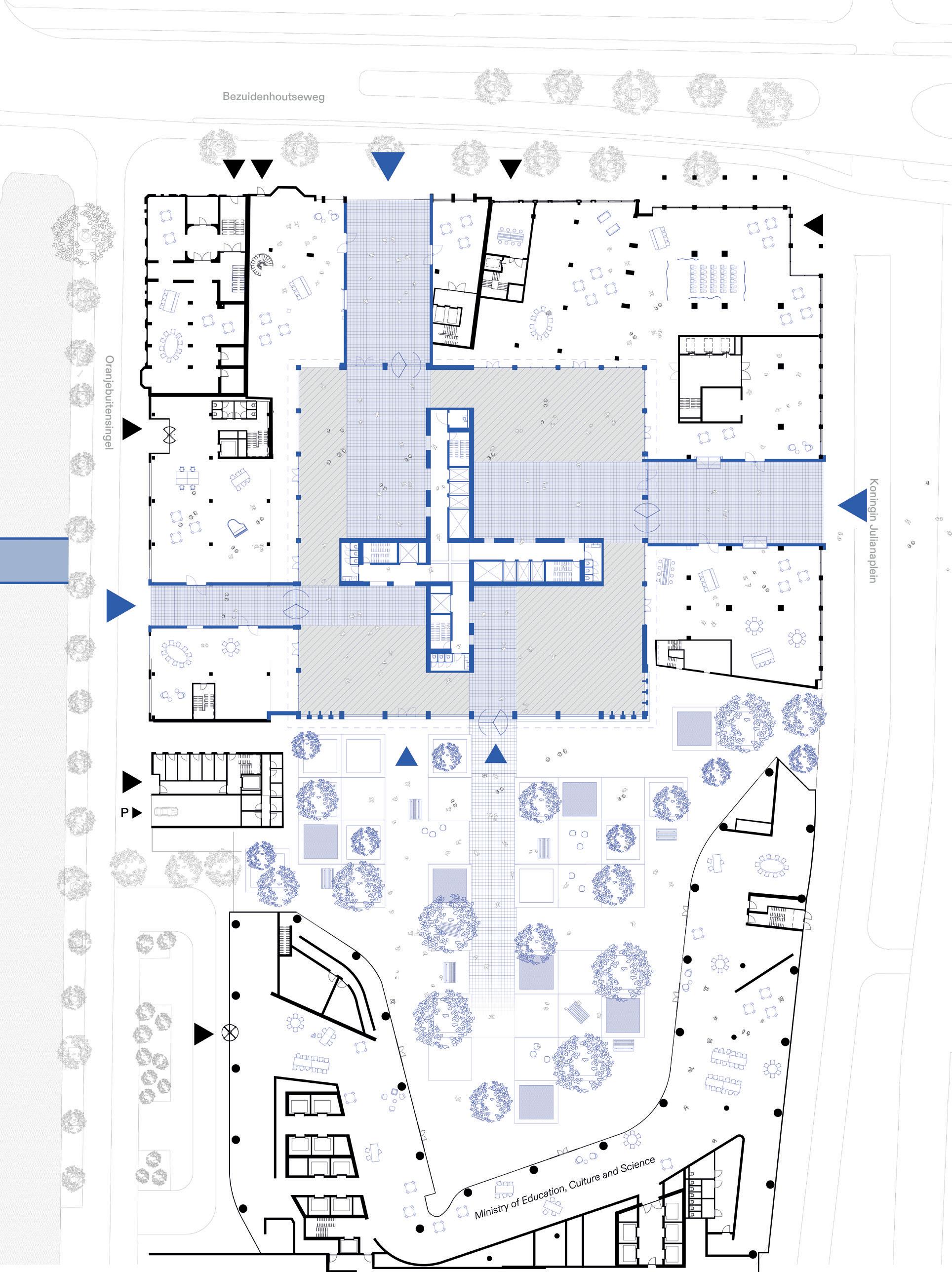


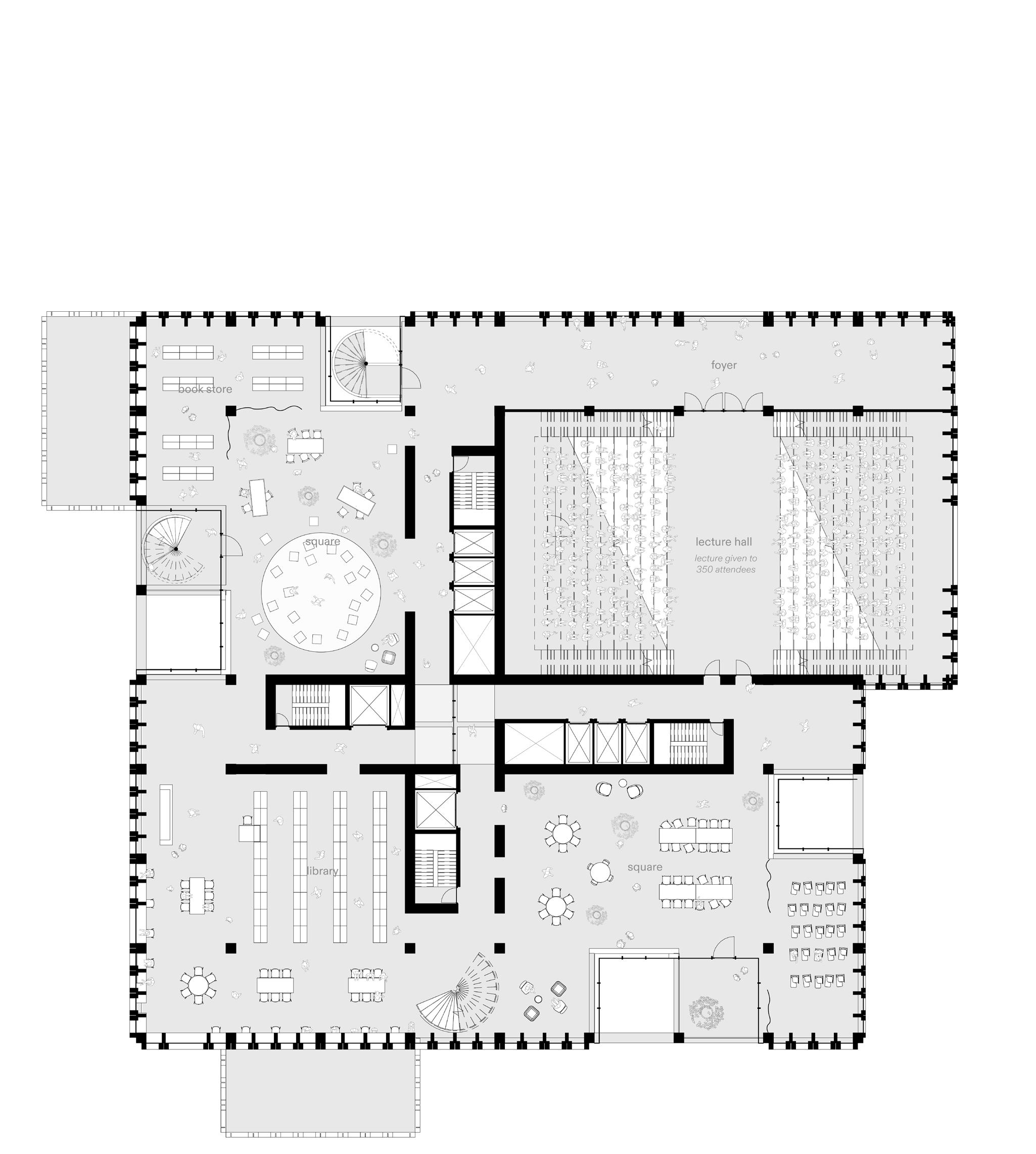

In the realm of sustainable architecture, The Vertical Campus project exemplifies the thoughtful selection of materials to balance structural integrity and environmental impact. While concrete is utilized for the base due to its robustness and minimal maintenance needs, the significant CO2 emissions associated with its use are mitigated by integrating wood for the floors. This combination not only ensures the stability and longevity of the building but also significantly reduces its overall carbon footprint, showcasing a harmonious blend of strength and environmental stewardship.
02 Green Mountain
Amsterdam, Netherlands
Design and Analysis residential building - TU Delft
date
area type
programs
04/2022 (3 weeks)
7.500 m2
student project - concept design
Revit, Sketchup Pro, Adobe Creative Suite, Lumion
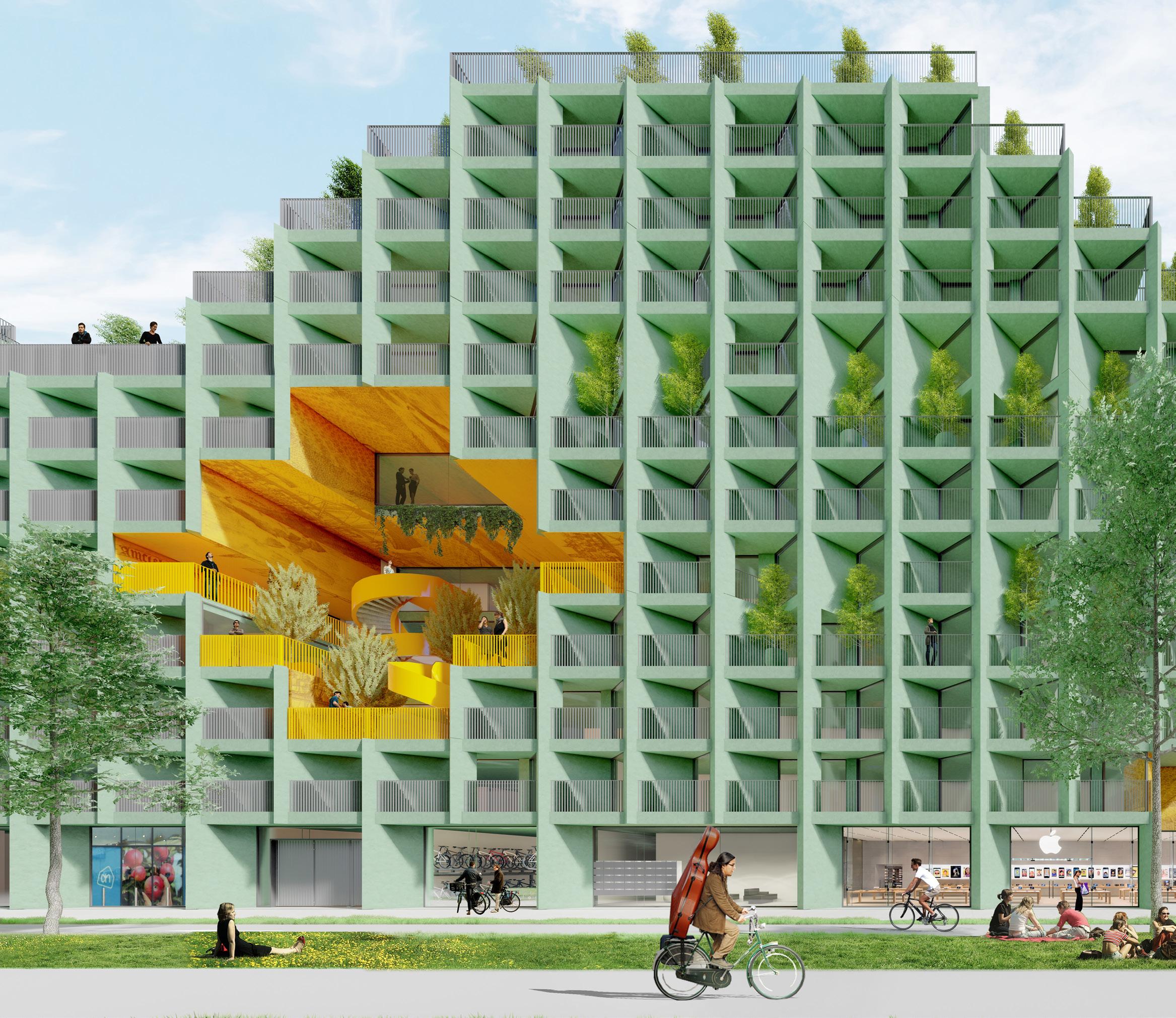
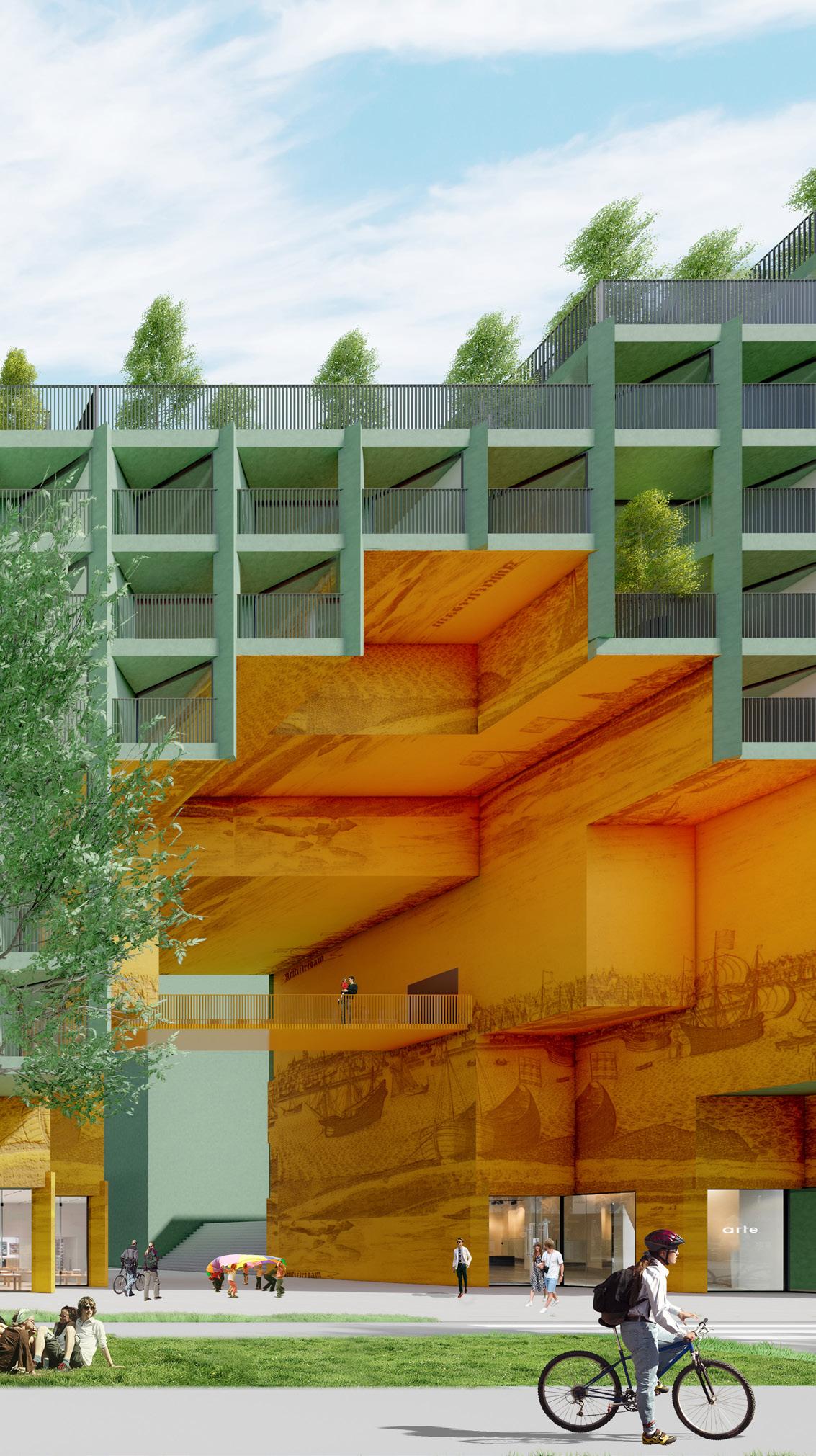
The modular residential project exemplifies a meticulously design that emphasizes communal engagement and interaction. At the heart of the building is the innovative concept of a substantial central void, ingeniously employed as a communal space. This design strategy not only fosters a vibrant communal atmosphere but also ensures optimal penetration of natural light throughout the structure. Addressing the challenge of integrating outdoor spaces in a modular construct, the project features an interplay of vertically and horizontally connected outdoor areas. This arrangement effectively harmonizes individual and communal outdoor experiences. The facade, characterized by a consistent repeating pattern, imparts a rhythmic aesthetic while simultaneously providing individual outdoor spaces for each residence. Adding a layer of poetic symbolism to the design is the building’s conceptualization as a mountain. The varied roof landscapes, reminiscent of a valley, enhance the architectural narrative and visual appeal of the project.
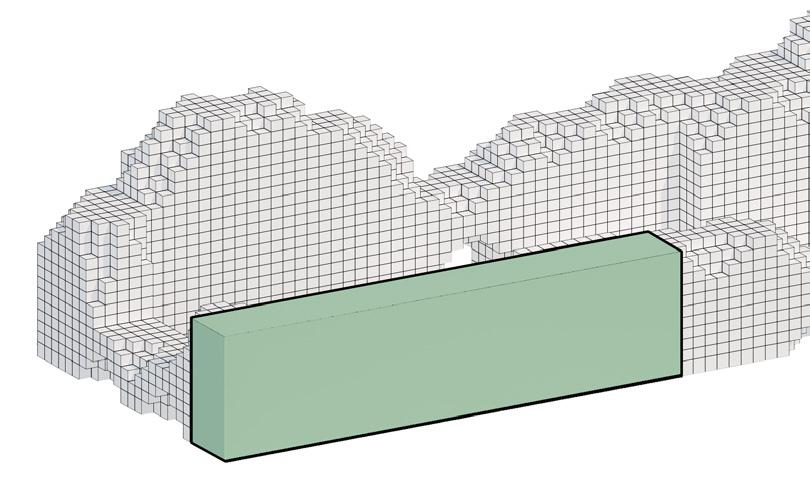
1 Basic building block
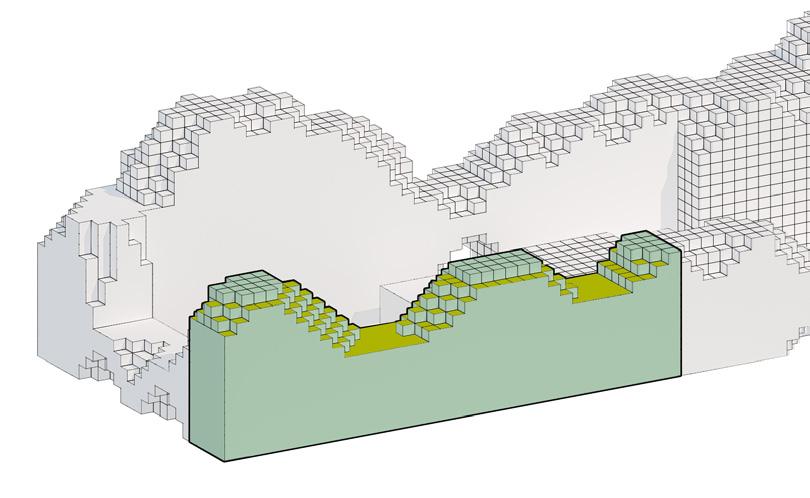
2 Peaks and Valleys
The roof surface is transformed to form roofs and valleys that let sunlight into the courtyard and organise the house into separate volumes
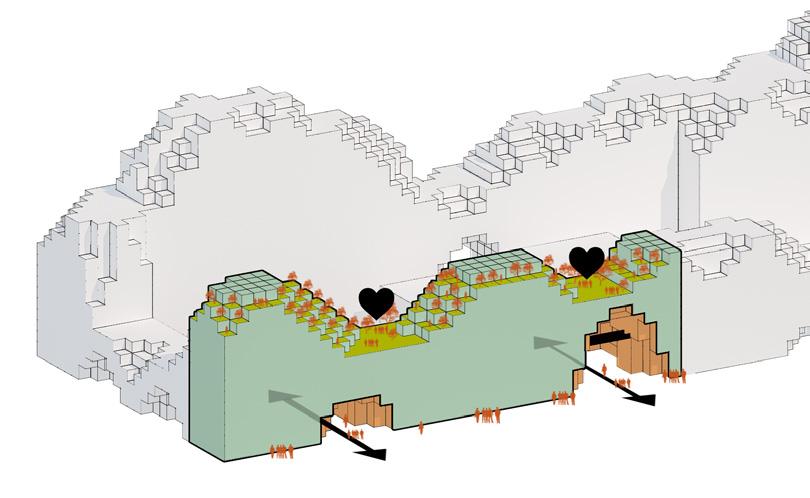
3 Outdoor life
Through roofscapes and connecting contrasting gateways
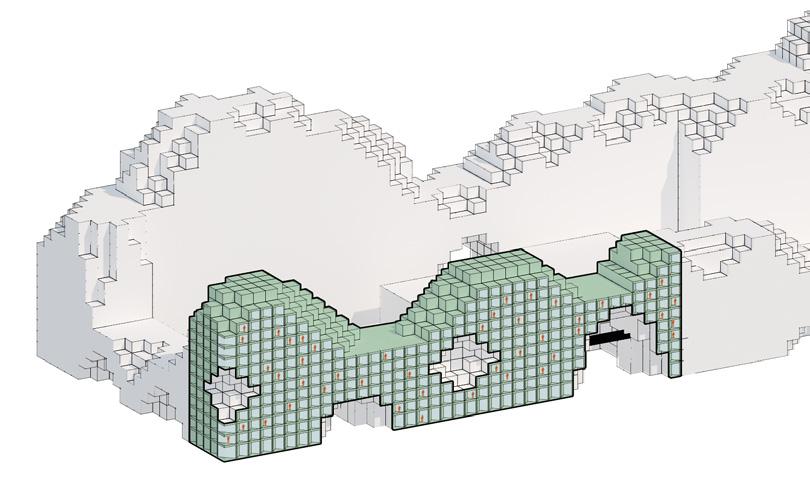
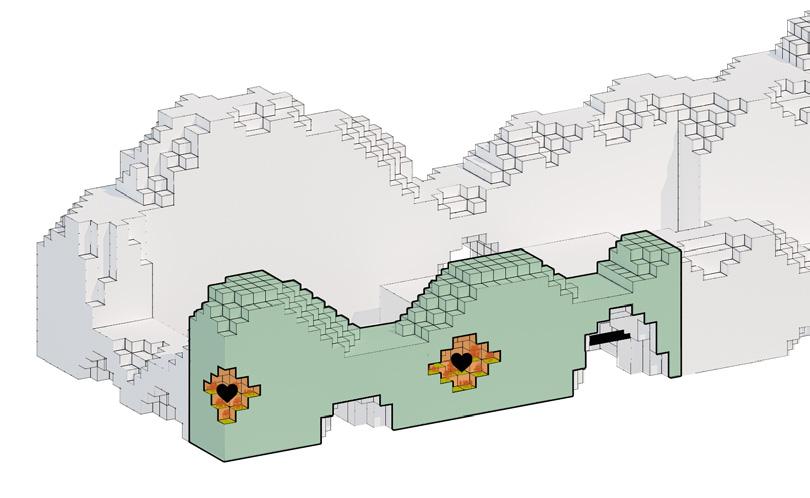
4 Voids
Adding quality roof in facade for connecting residents
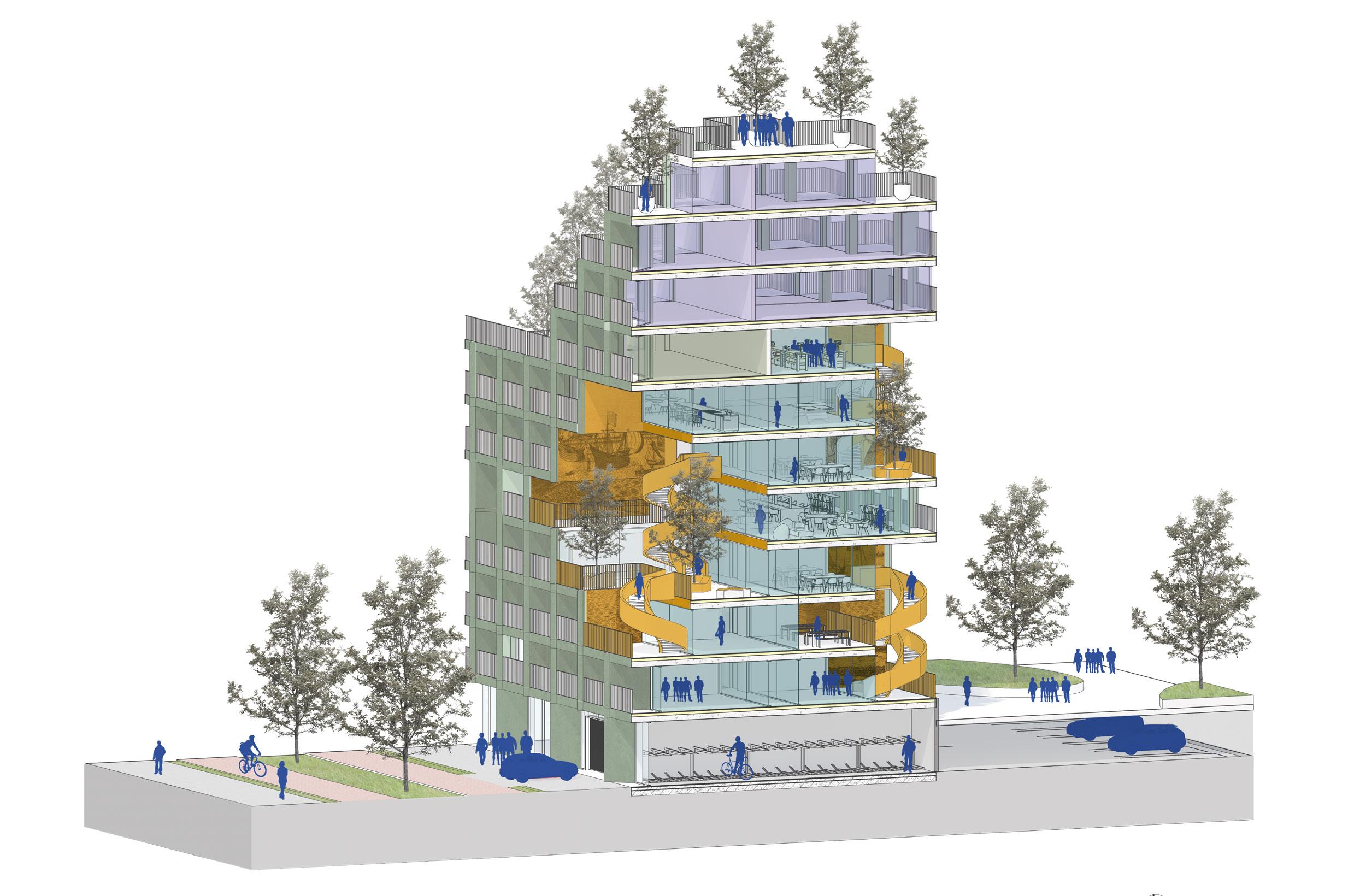
These rich and varied outdoor spaces create special places for people to meet, exchange ideas, and linger on each floor, while enabling visual connections between floors.
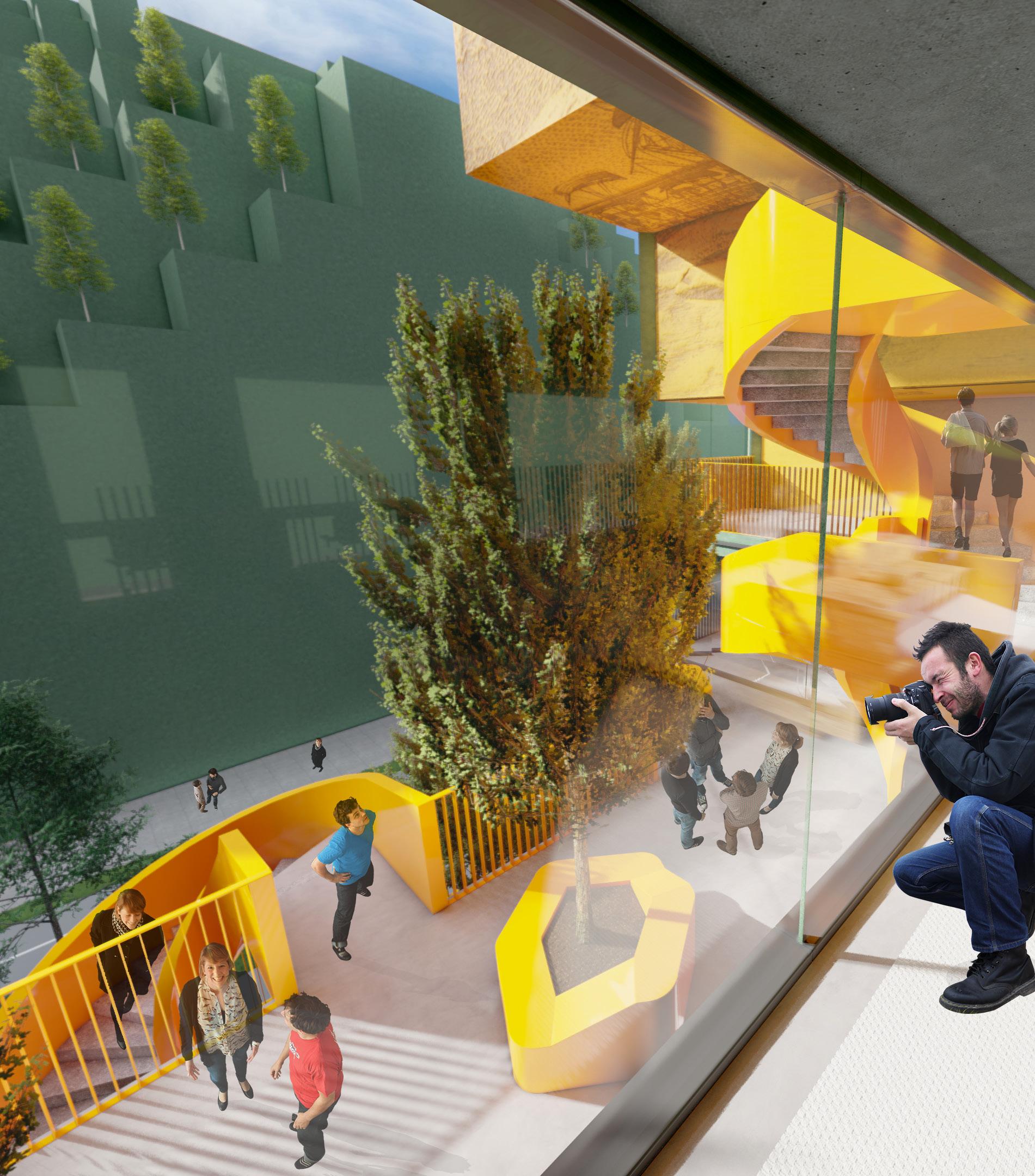
+ community facilities on each floor
+ daylight in every corridor
+ connection to the street
+ sightlines inside the buildings provide connection
03
Fantôme
Delft, Netherlands
Music Venue - TU Delft
date area type programs
05/2022 -06/2022
6.000 m2
student project - concept and technical design
Revit, Sketchup Pro, Adobe Creative Suite, Lumion
The proposed music venue is an example of architectural fusion, combining aspects of conventional and contemporary design. This carefully constructed area is meant to blend in with the neighborhood and become a go-to place for entertainment and music. With its combination of beautiful arches, earthy tones, and rough, semi-transparent materials, the venue exudes an industrial toughness and aesthetic appeal. This deliberate blending of components results in a singular and visually arresting setting that skillfully contrasts the new and the ancient to create a memorable and unique experience.
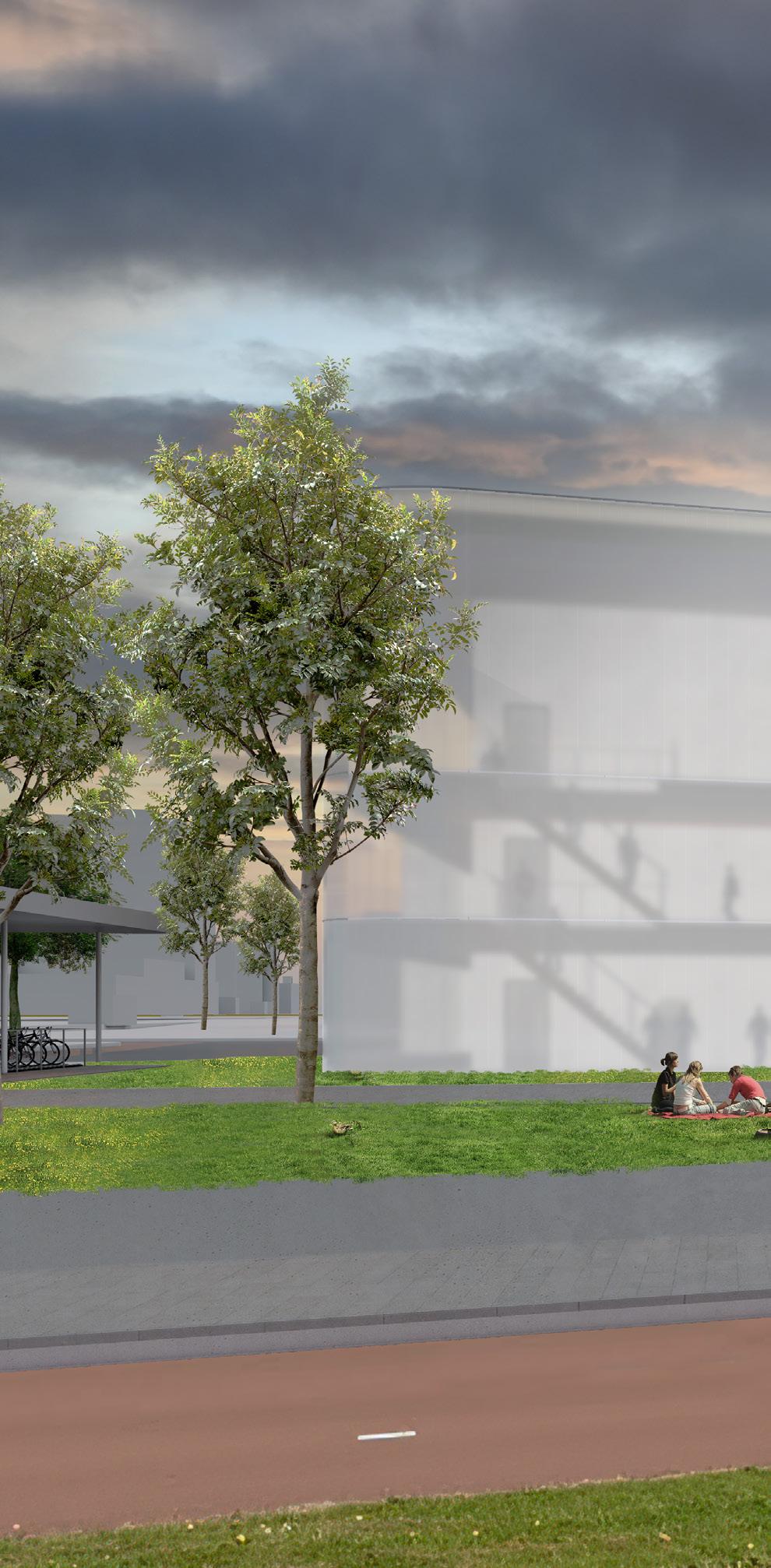
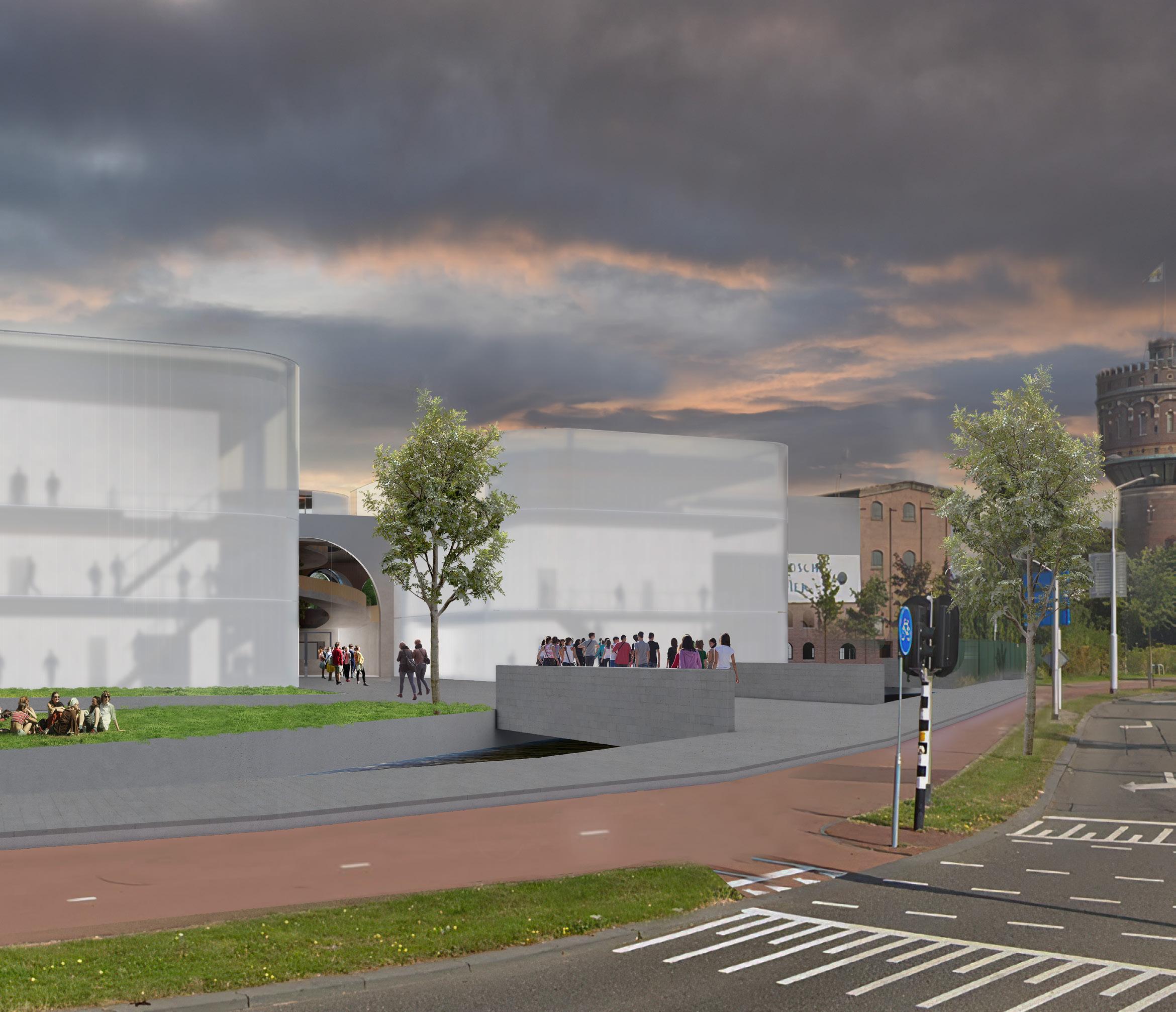
Form evolution

1 preserve historical value
Demolish part of existing building and return presence of water on plot
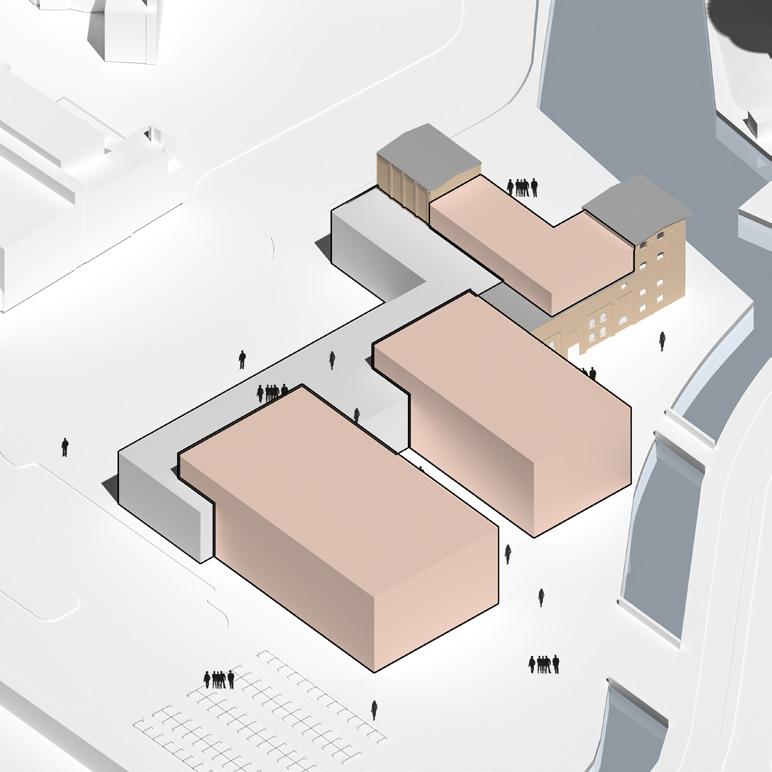
3 landmark
Adding venues for visibility and inviting appearance

2 ‘The living room’ of Delft
Increase visibility and utilise plot through internal street
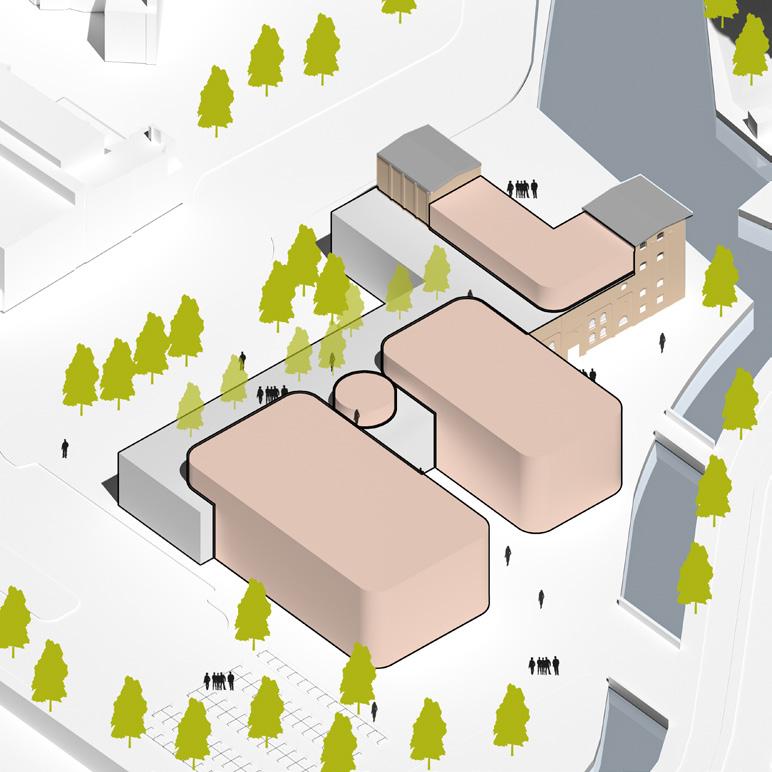
4 connect
Adding green elements, refining building mass and increasing access within the building to the venues

The architectural concept integrates the music school as a visual extension of the foyer, seamlessly linking it to the music halls. Elevated to create a prominent presence, the music school becomes an additional stage, directly connected to the assembly hall, allowing for supplementary performances. This design enhances the synergy between educational and performance spaces, enriching the overall cultural experience.
Foyer

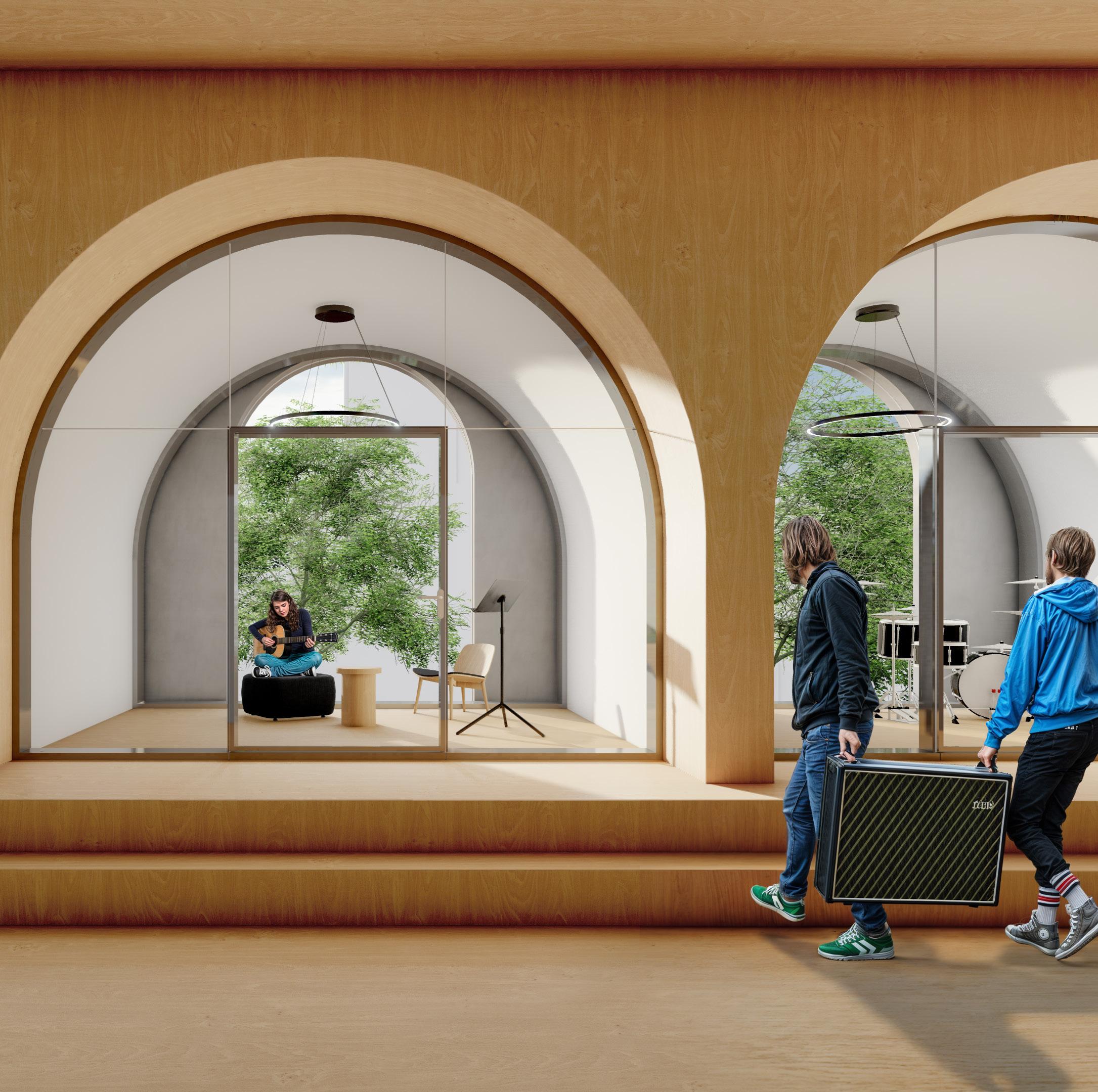
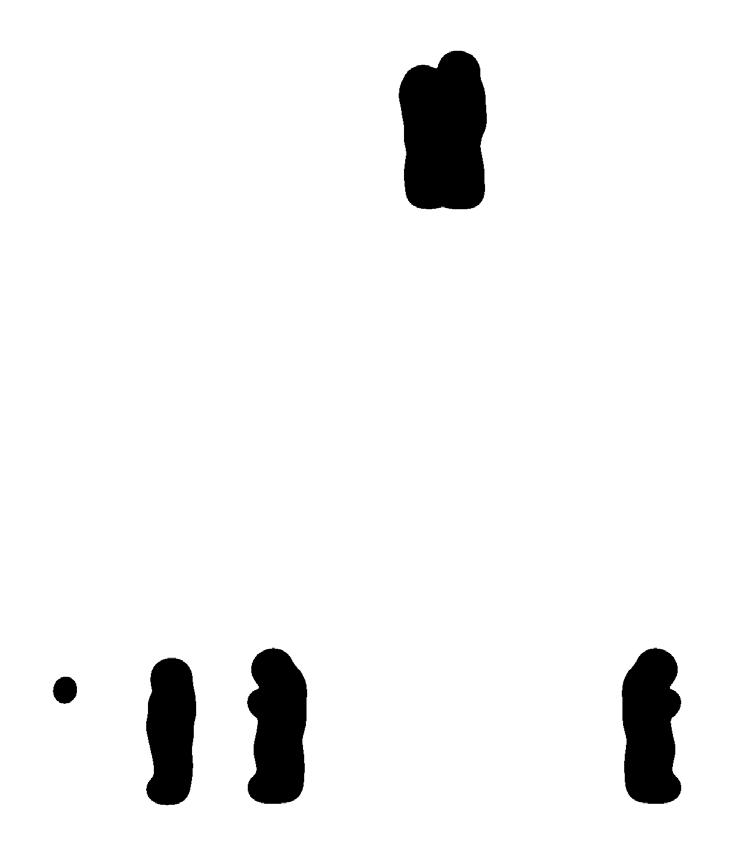
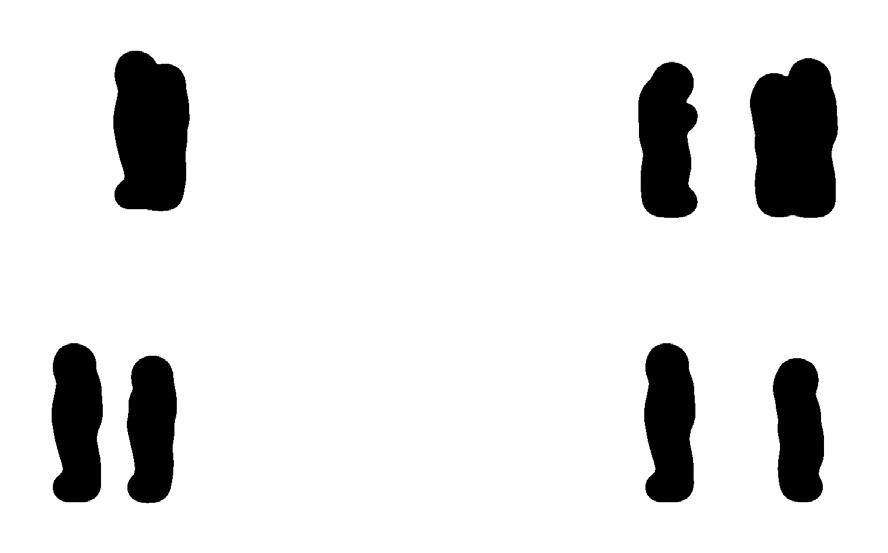



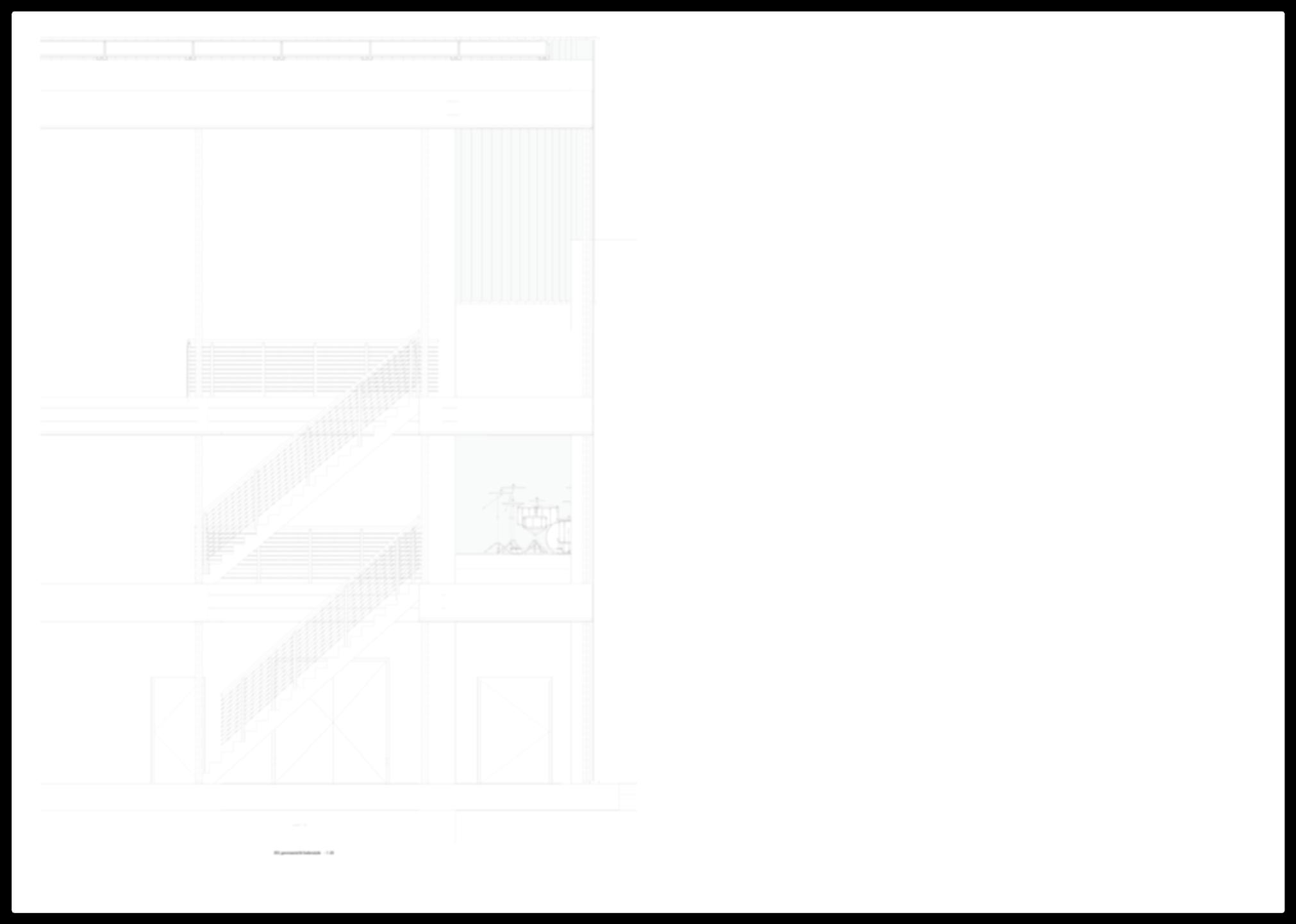

planting
heem substrate, 190 mm
filter cloth
water buffer & irrigation
waterproof layer
compression-resistant insulation steel plate concrete floor ComFlor 100
1 roof profile double facade
Draagstructuur : Gevelopbouw : Vloertype : ariant-detailV :
Draagstructuur : Gevelopbouw : Vloertype : ariant-detailV :
white painted suspension rod Pilkington Profilit™ Aerogel insulation
steel tube - 127 x 16 mm
Schüco ASE 67 PD sliding system
trench fastening to walkway grid profile attachment to Profilit
HEA 260 galvanized steel plate sandwich panel filled with mineral wool facade finish
motorised sunshades
Schüco ASE 67 PD sliding system


Stadshof
Rotterdam, Netherlands
Heritage and Architecture Design Studio - TU Delft
date area type programs
05/2023 - 06/2023
12.500 m2
student project
Revit, Sketchup Pro, Adobe Creative Suite, Lumion
In envisioning the future of communal living, architecture is seen as a transformative force, addressing the question, “How will we live together?”
The project involves repurposing former police stations into homes that promote social cohesion, integrating heritage, sustainable development, and innovative design. Guided by themes of sustainability, continuity, and social community, the collaboration with Atelier Politie Bouwmeester (APBm) focuses on redeveloping key police-owned buildings in Rotterdam and Utrecht. The program includes redesigning complexes to blend police posts and social housing, emphasizing the preservation of heritage while exploring future communal living solutions.
Transforming a police station into housing involves a strategic approach to open up the closed-off structure to the public. By carefully removing elements that hold less historical value and replacing them with more fitting architectural elements, the building’s intrinsic worth is enhanced. This adaptive reuse not only breathes new life into the structure, but also creates a more inclusive and vibrant environment for residents, while honoring the building’s historical significance. The careful balance between preserving historical elements and introducing contemporary features adds value to the existing structure, making it a cherished asset for the community.
1 substraction
Removing the top layers -> Deviation in the grid
1 substraction
Removing the top layers -> Low-cost addition
Restore and open the grid
2 addition 2 addition
Through repurposing, this space transcends its previous authority-driven purpose, fostering community and unity. Inclusive design principles foster social interaction, collaboration, and empathy, while seamlessly integrating nature into the architecture with green spaces and sustainable features. This transformation highlights architecture’s capacity to shape interactions, nurture relationships, and reinforce our collective responsibility to coexist harmoniously with one another, nature, and the built environment.
Adapt based on analysis (solar study & viewlines)
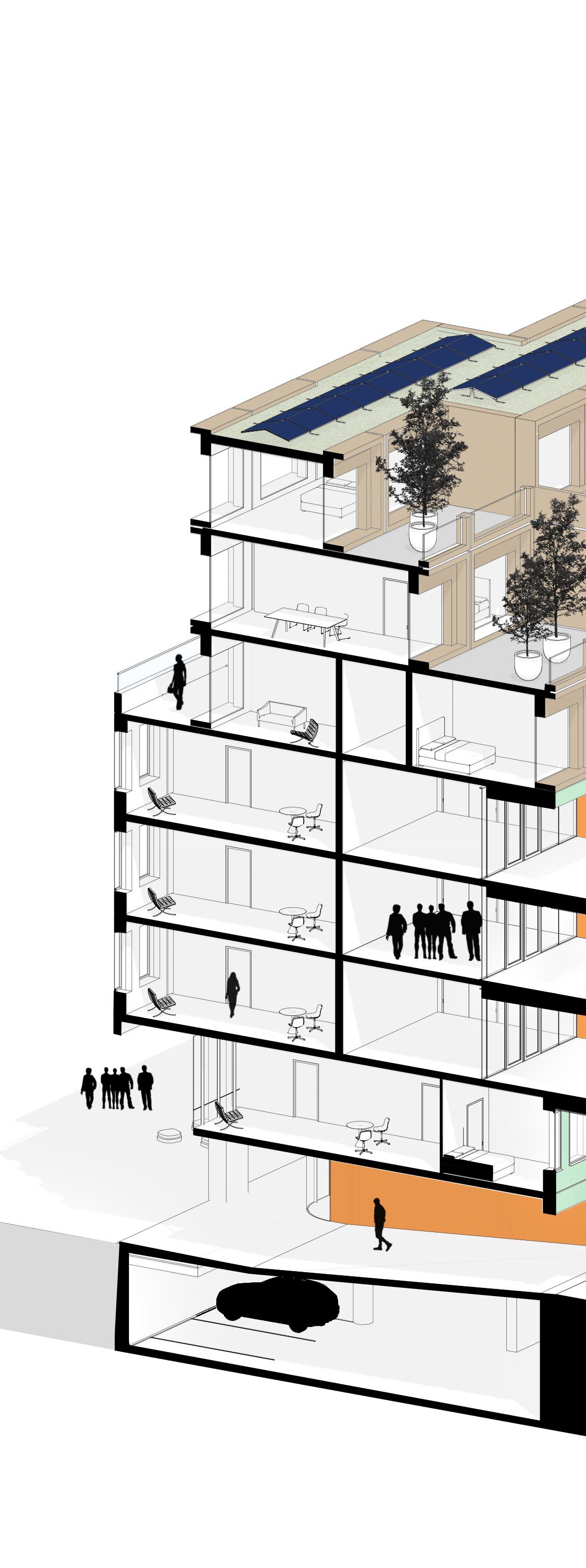
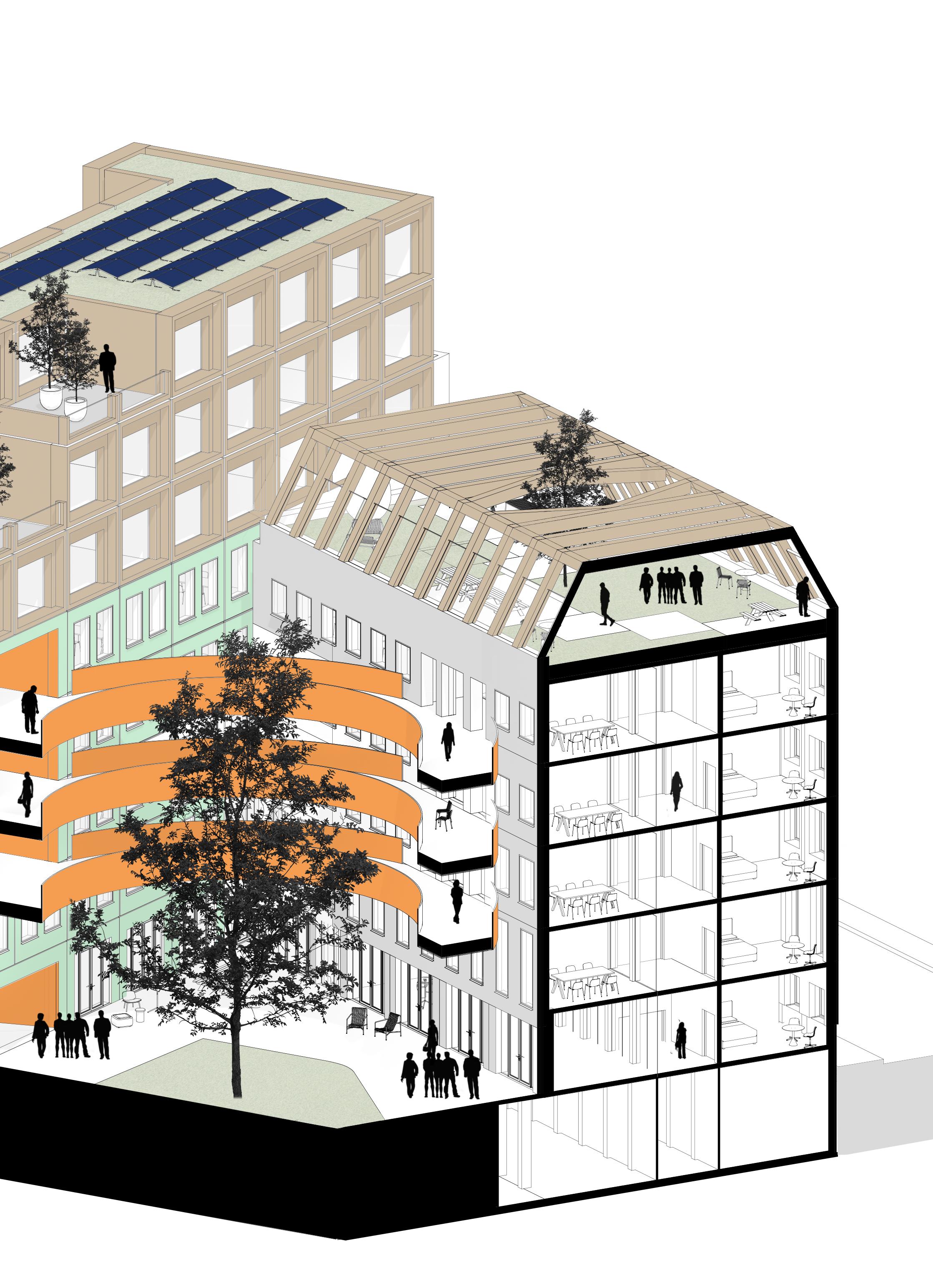
PV panels offers a sustainable and renewable energy solution, reducing reliance on traditional power sources and minimizing environmental impact.
Modular wooden extension combines sustainable materials with flexible design, allowing for efficient construction, natural aesthetics, and adaptable spaces that harmoniously blend with the existing structure.
Roofpark maximizes land use, promotes urban greenery, enhances biodiversity, improves air quality, provides recreational spaces, and contributes to the overall well-being of the community.
Circular connecting bridges creates a dynamic focal point, adds visual interest, symbolizes energy and creativity, and enhances the architectural identity and vibrancy of the building’s heart.
Open plinth with studios encourages social interaction, fosters a sense of community, blurs the boundaries between indoor and outdoor spaces, and promotes a vibrant and inclusive environment within the building complex.
Water storage enables efficient water management, supports sustainable practices such as rainwater harvesting, and ensures a reliable water supply for various uses while minimizing the strain on local resources.
Preserving the Old Roofline

Closed transparent wall
Offers a blend of safety, wind protection, and unobstructed views of the city’s iconic landmarks.
Nature stone facade
Evokes a sense of sturdiness and robustness reminiscent of traditional brickwork. Exudes timeless charm, robustness, and sophistication, seamlessly blending tradition with contemporary design.
Wooden crown
The extension offers a combination of robust construction, aesthetic appeal and modular versatility.
The contemporary pergola serves as a reinterpretation of the traditional roofline, offering a fresh perspective and an updated aesthetic. The use of modern materials, such as lightweight steel, wood or aluminum, can provide a sleek and minimalist look. Additionally, incorporating translucent or semi-transparent panels into the design can create a play of light and shadow, enhancing the overall visual appeal.
