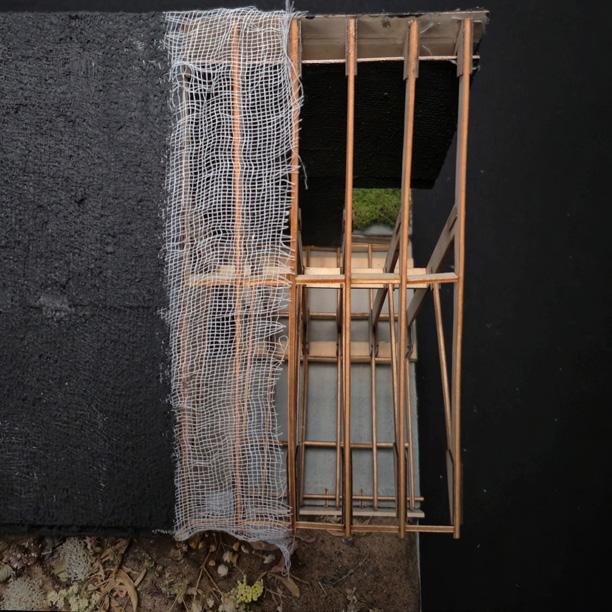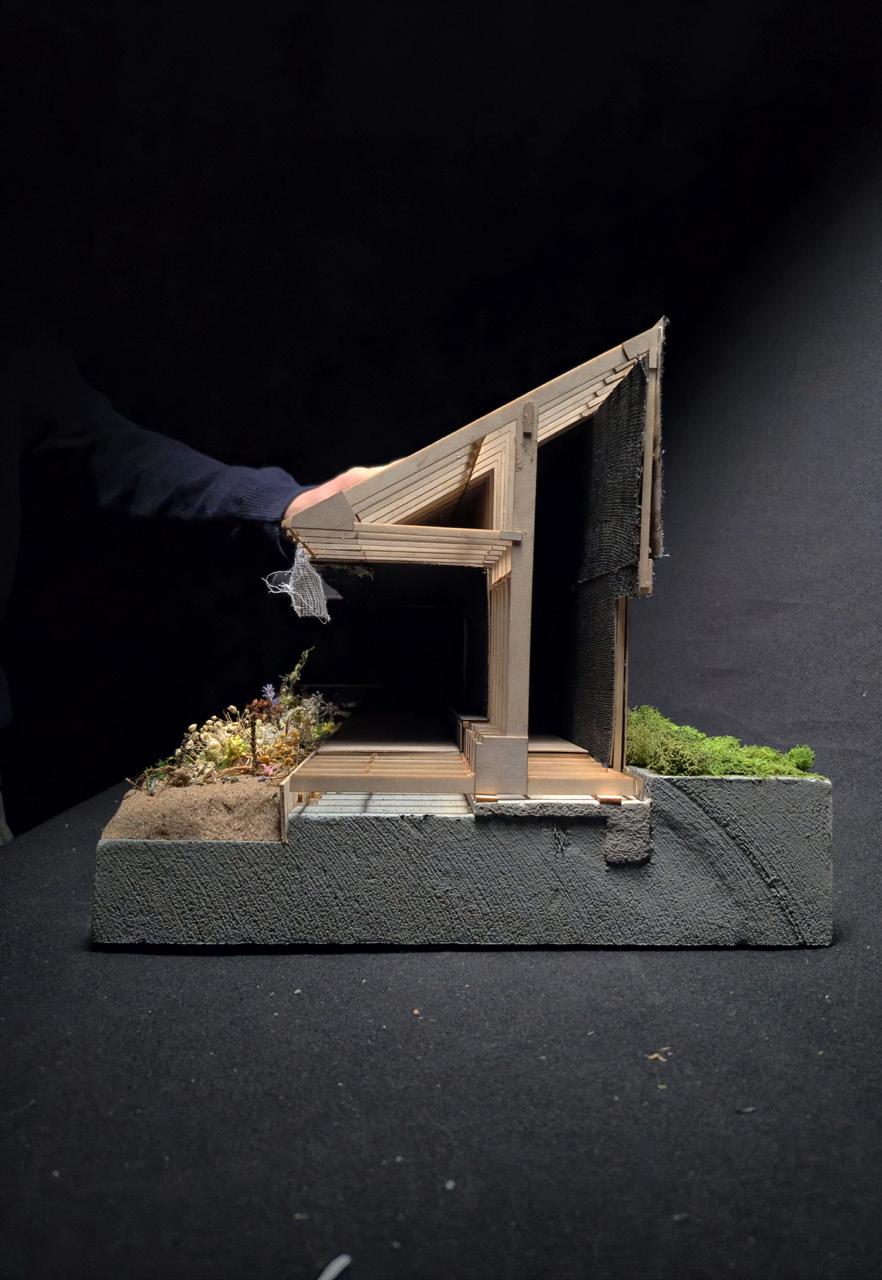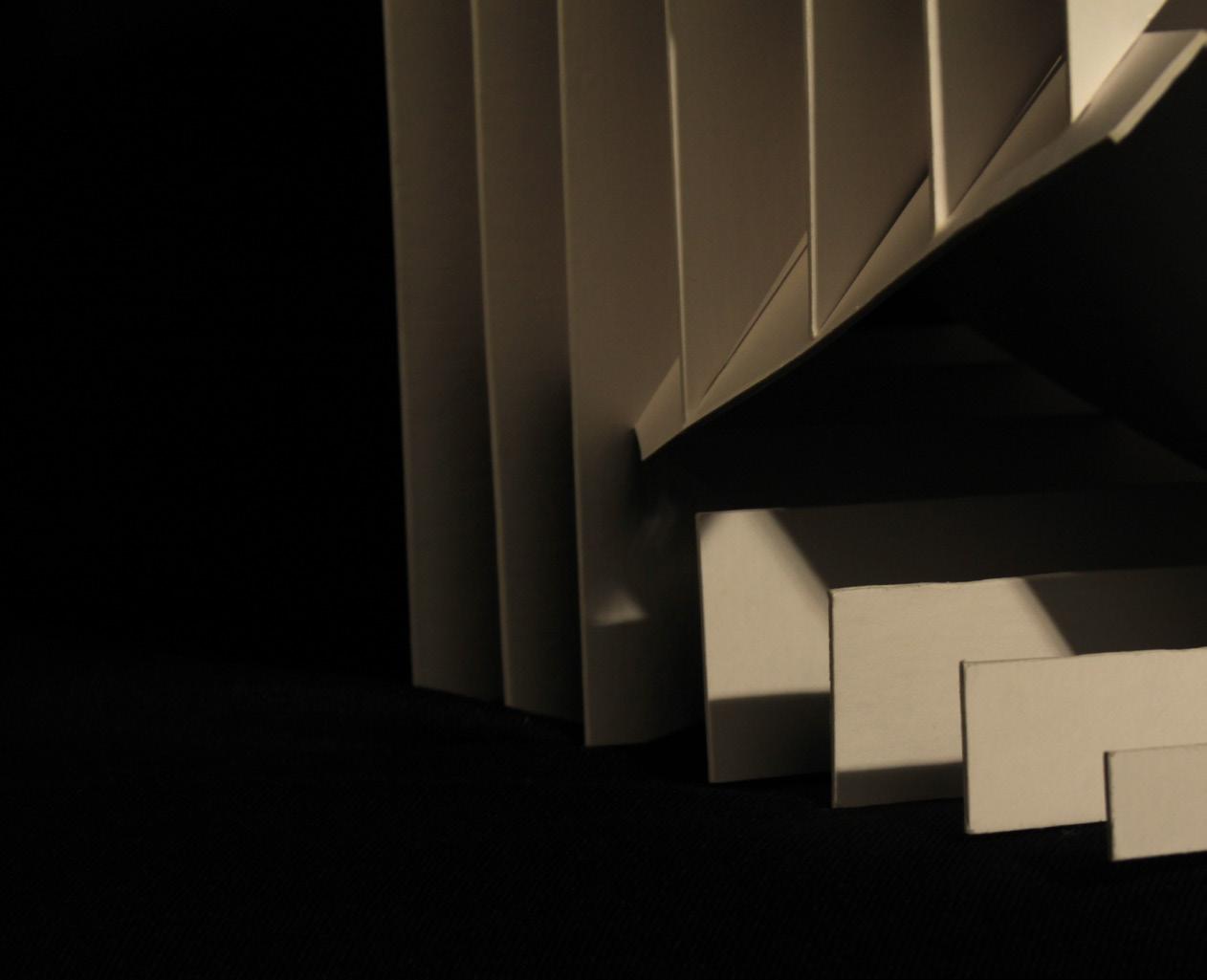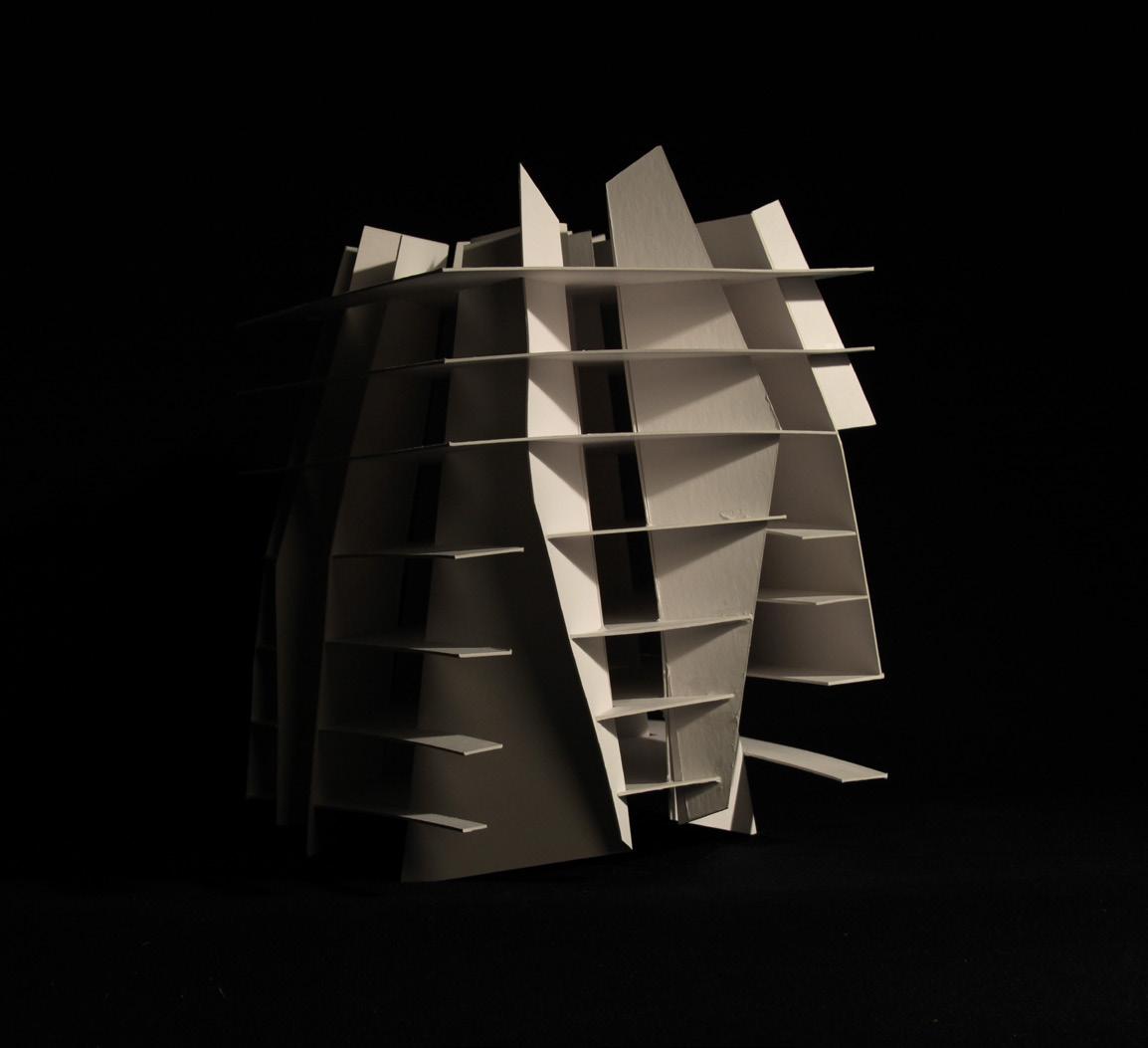

Curriculum Vitae
Education
Ancaster High School
Technologies Design course Award for 100% Final Mark
University of Waterloo School of Architecture
Bachelor’s of Architectural Studies, Honors co-op Program
Waterloo Involvement
Digital Technician Architecture Campus
One of four students selected to oversee digital fabrication.
VP of Finance (Architecture Student Association)
Delegates funds to the clubs operating at the architecture campus.
Work Experience
Populous Kansas City – Student Intern Architect | 40 Hours/Week
09/2018 - 05/2022
09/2022 - Present
05/2024 - Present
01/2025 - Present
- Worked on schematic design for several NHL and collegiate projects.
- Contributed to the production of design packages for client meetings and submission.
- Collaborated among teams of 4-6 with different roles within each.
ZGF Vancouver – Student Intern Architect | 40 Hours/Week
- Worked on production of rezoning package as apart of a team.
- Designed and fabricated 1:50 physical process model for client engagement meetings.
- Produced quick drawings and sketch models for meetings with project team.
Student Works Painting – Project Manager | 45 Hours/Week
- Lead a crew of 3 painters in working on commercial and residential applications.
- Completed quotes and door to door sales in the Dundas area.
- Became familiar with working on a large construction site as a part of the work force.
Flamborough Hills Golf and Country Club – Groundskeeper | 42 Hours/Week
- Became familiar with early morning start times.
- Responsibility for individual tasks.
- Expected to produce high quality work to reflect pristine image of the organization.
- Improved landscape design knowledge and maintenance techniques.
Canadian Tire Ancaster – Automotive Parts Employee | 30 Hours/Week
- Developed knowledge and interest for the basic parts of a car.
- Quick problem solving and customer service experience.
Achievements
President’s Scholarship (09/2022) Awarded for admissions average over 90%
Dean’s Honors List (2022)
Term average for all courses over 80%
Project from 1A currently posted in the School of Architecture hallway and on University of Waterloo Architecture Instagram.

T: 289-253-8366
E: tkwcolem@uwaterloo.ca
09/2024 - 12/2024
01/2024 - 04/2024
04/2023 - 09/2023 05/2022 - 09/2022
05/2021 - 05/2022
3D Printing Fabrication

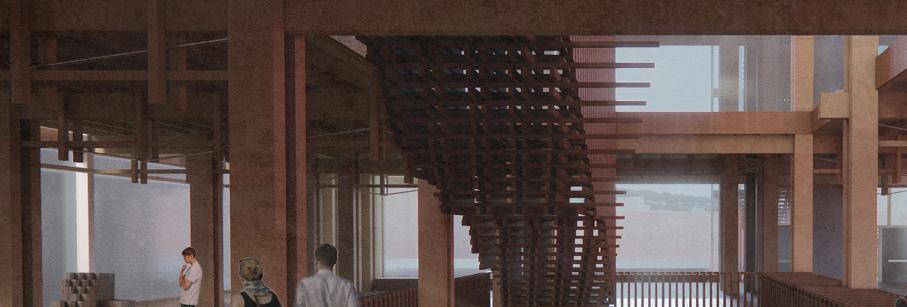
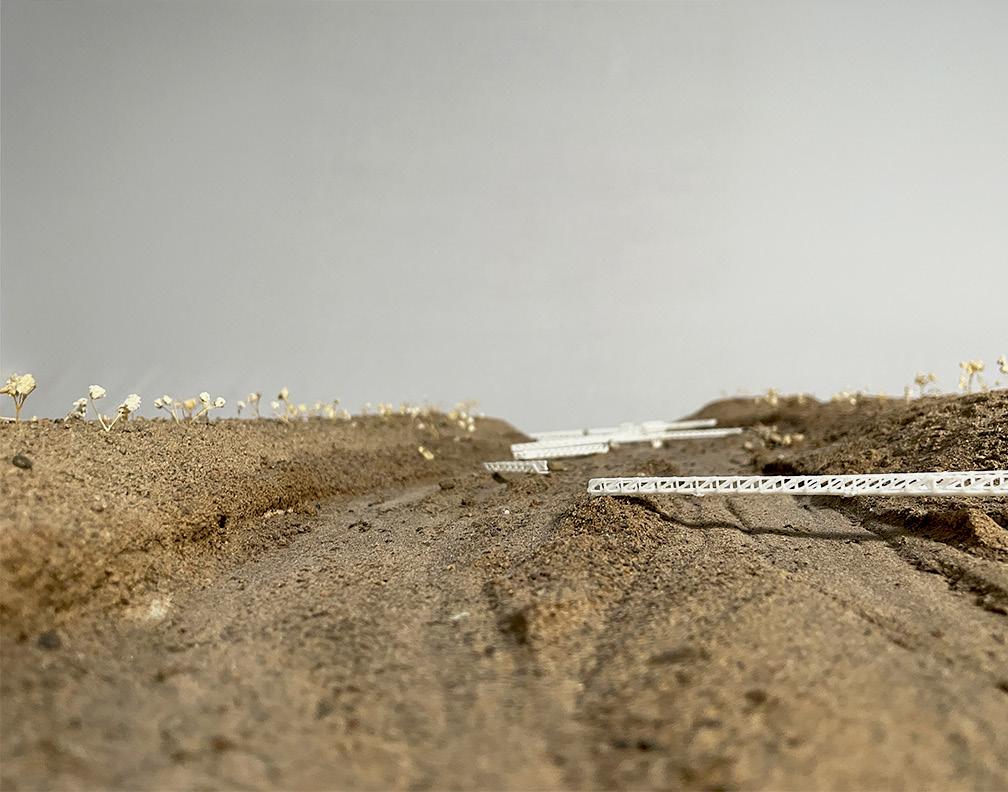




02/02/2025
To Whom It May Concern,
I am pleased to write this letter of recommendation for Thomas Coleman, who has worked on the Oklahoma State University Human Performance Innovation Center while at Populous. During his time with us, Thomas consistently demonstrated a high level of professionalism, initiative, and skill, contributing to the success of several key project tasks.
As part of his responsibilities, Thomas was instrumental in creating planning diagrams that effectively illustrated site layouts and blocking for design presentations to the client. His ability to visually represent complex ideas and processes made a significant impact on our ability to communicate both internally and externally. His diagrams were not only accurate but were also highly effective in distilling complex technical concepts into simple, easy-to-understand visuals.
In addition to his work on planning diagrams, Thomas was also responsible for creating presentation deliverables. He crafted detailed, polished, and well-organized presentations that effectively communicated project status, key findings, and strategic recommendations to stakeholders. His attention to detail and ability to present information in a compelling and accessible manner contributed greatly to the success of various project milestones and client interactions.
Additionally, Thomas was involved in conceptual design work for exterior massing and design of the project. He demonstrated a keen understanding of design principles, user needs, and the practical application of cutting-edge technology. His ability to take abstract concepts and turn them into tangible, workable designs was instrumental in advancing the objectives of the Human Performance Innovation Center. His innovative ideas and collaborative approach made him an essential part of our team.
Throughout his time here, Thomas was an exceptional team player who consistently met deadlines and exceeded expectations. His strong work ethic, adaptability, and technical expertise made him a valuable asset to our team, and I am confident that he will excel in any future endeavors.
I wholeheartedly recommend Thomas Coleman for any position or opportunity that he may seek. His dedication, skill set, and positive attitude will undoubtedly make him a great asset to any team.
Please do not hesitate to contact me if you need any further information.
Sincerely,

AUSTIN WELSH Architect | Principal
Bass House
In Cambridge, Ontario
1A Studio, Fall 2022
Was on Display in Riverside Gallery
The Bass House is a project located on the site of the River Bluffs park in Cambridge Ontario. It is both an education center and a living space. The purpose of the project is to bring awareness and specialty to the Cambridge community through the education of the public in regards to the fishing practices of the river.
Cambridge is a lively town that has a river running alongside the downtown strip of Water Street. The public commonly fish in the river in both Cambridge and adjacent towns. Many cities for which surround this river find success in the catches they can make. The many types of fish including small-mouth and large mouth bass, perch, carp, and steel-head trout. When brainstorming what type of education space would be most practical for the area, fishing was clearly defined to be the closest topic to the community.
The building is divided into two key compartments to account for the fishing program and the living area for the fish educator. The education space is structured over the water’s edge surrounded by docks. The first floor of the house portion is public for practices and education and the second floor is completely private as the living quarters. The front building is angled outwards, opening towards the river’s edge and bringing in the capability for canoes and Kayaks to dock for boarding.
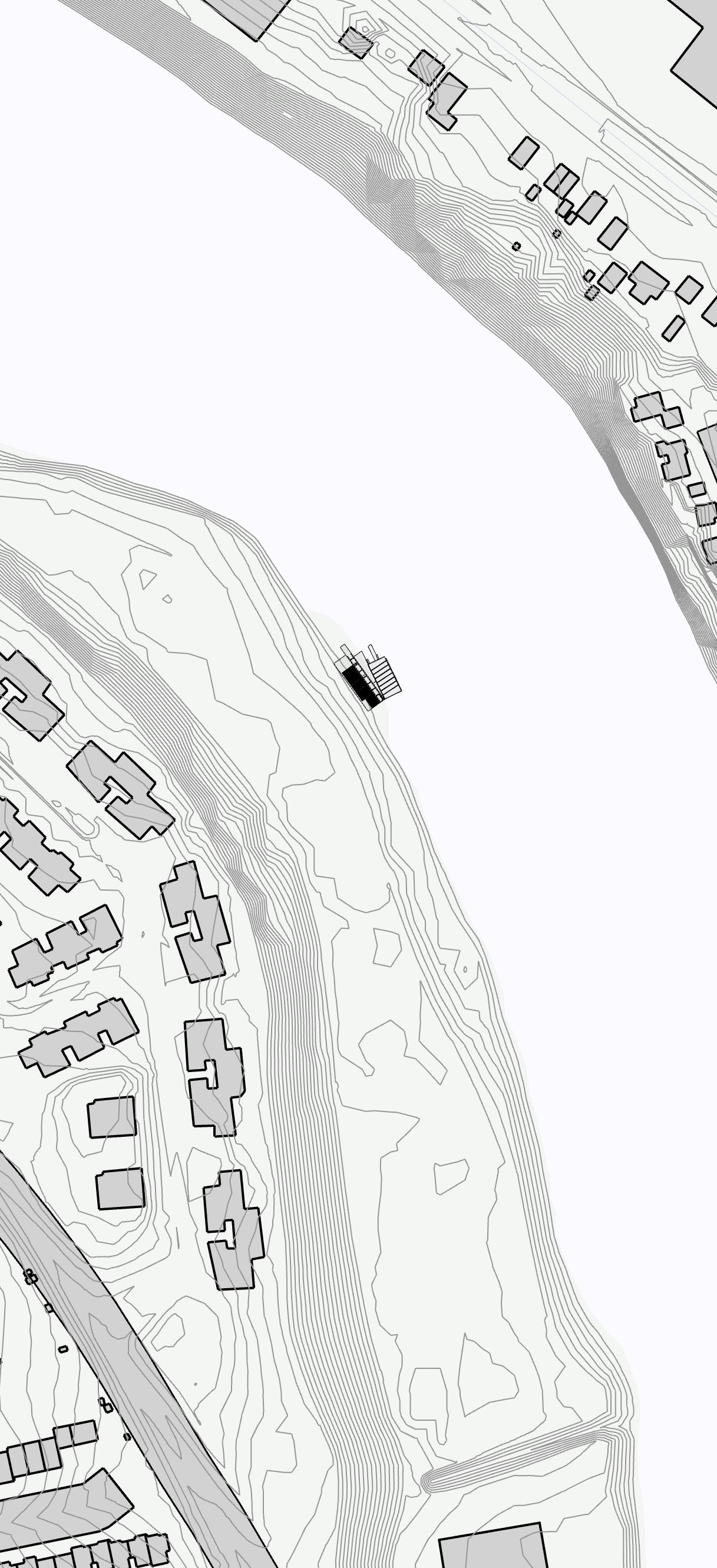
Site Plan 1:2000

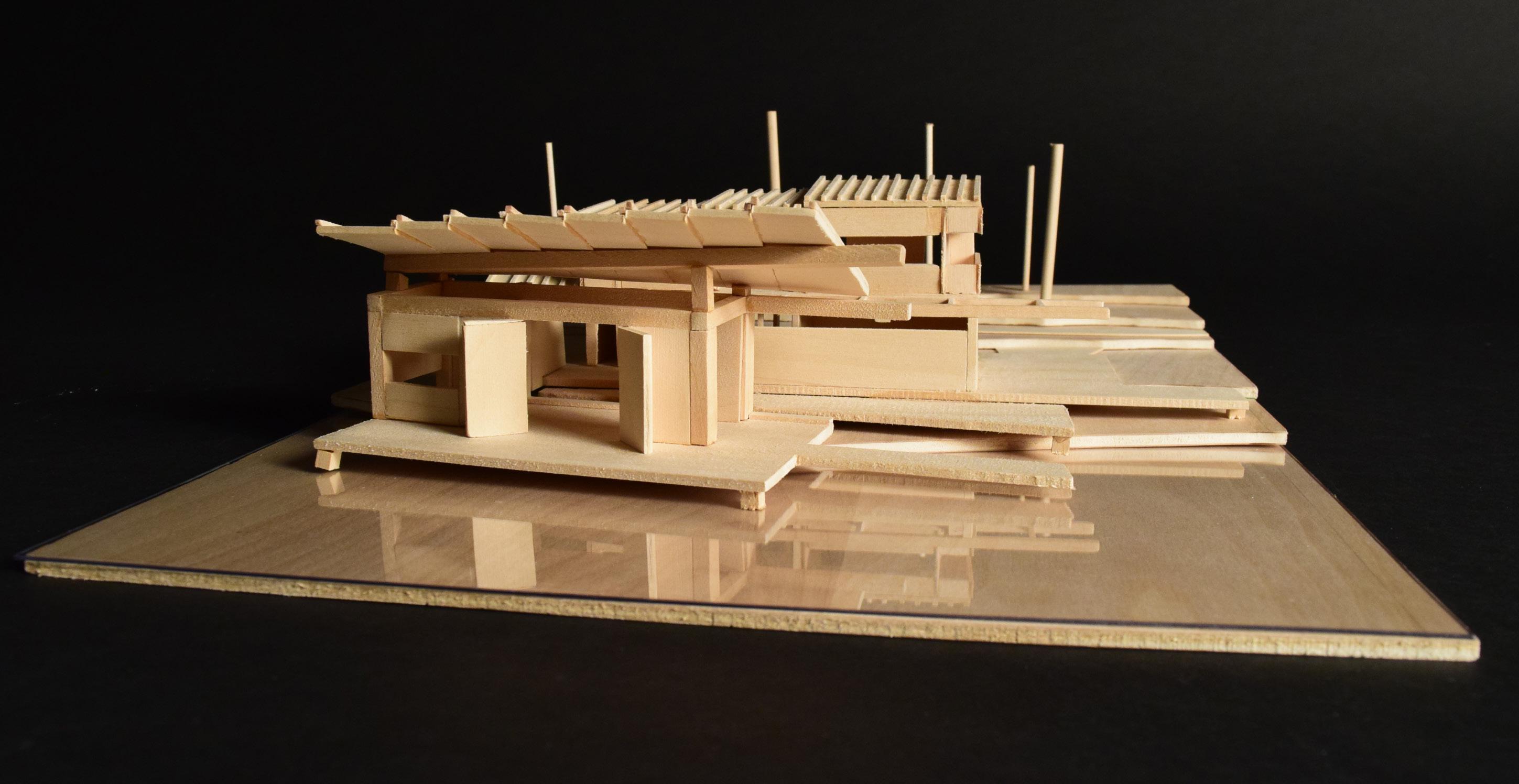
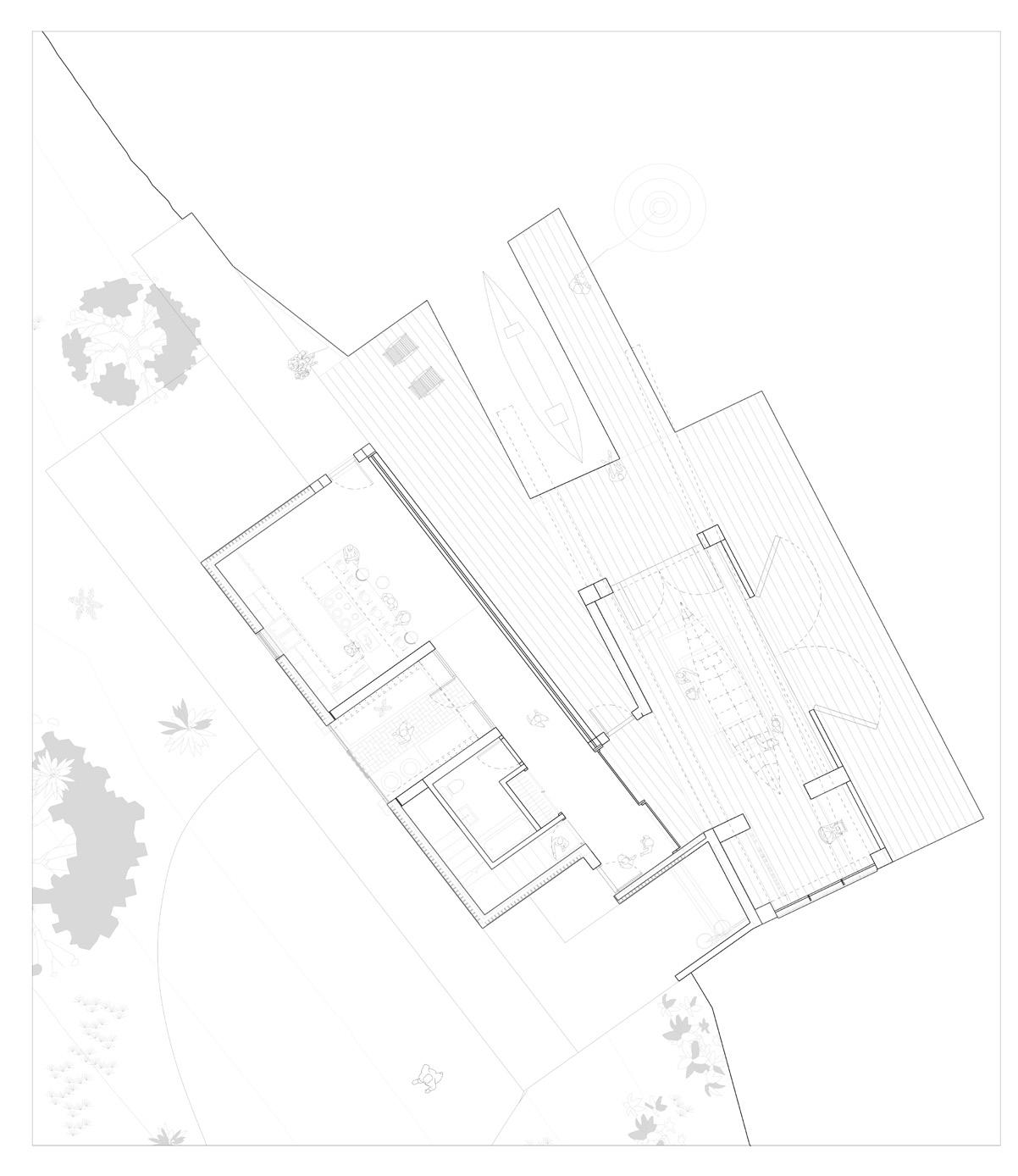
First Floor Plan

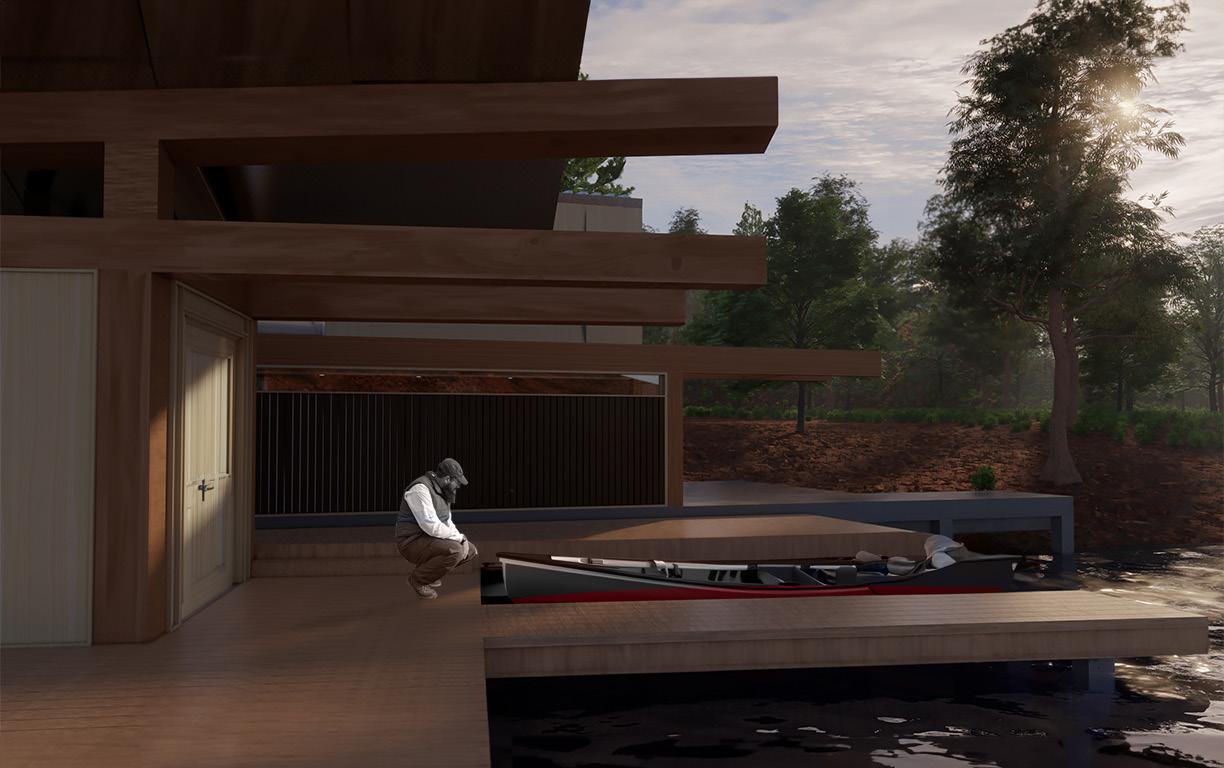
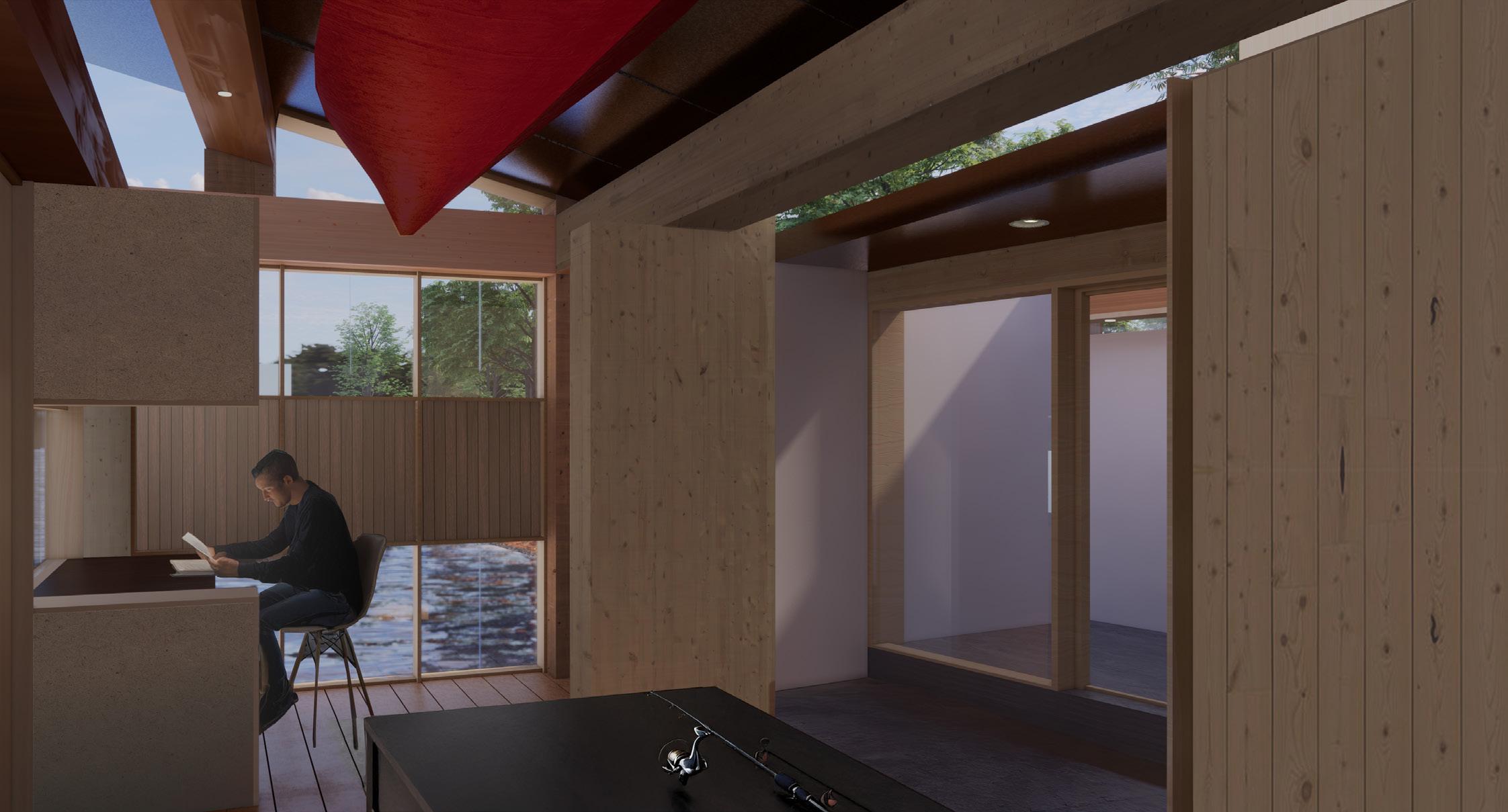
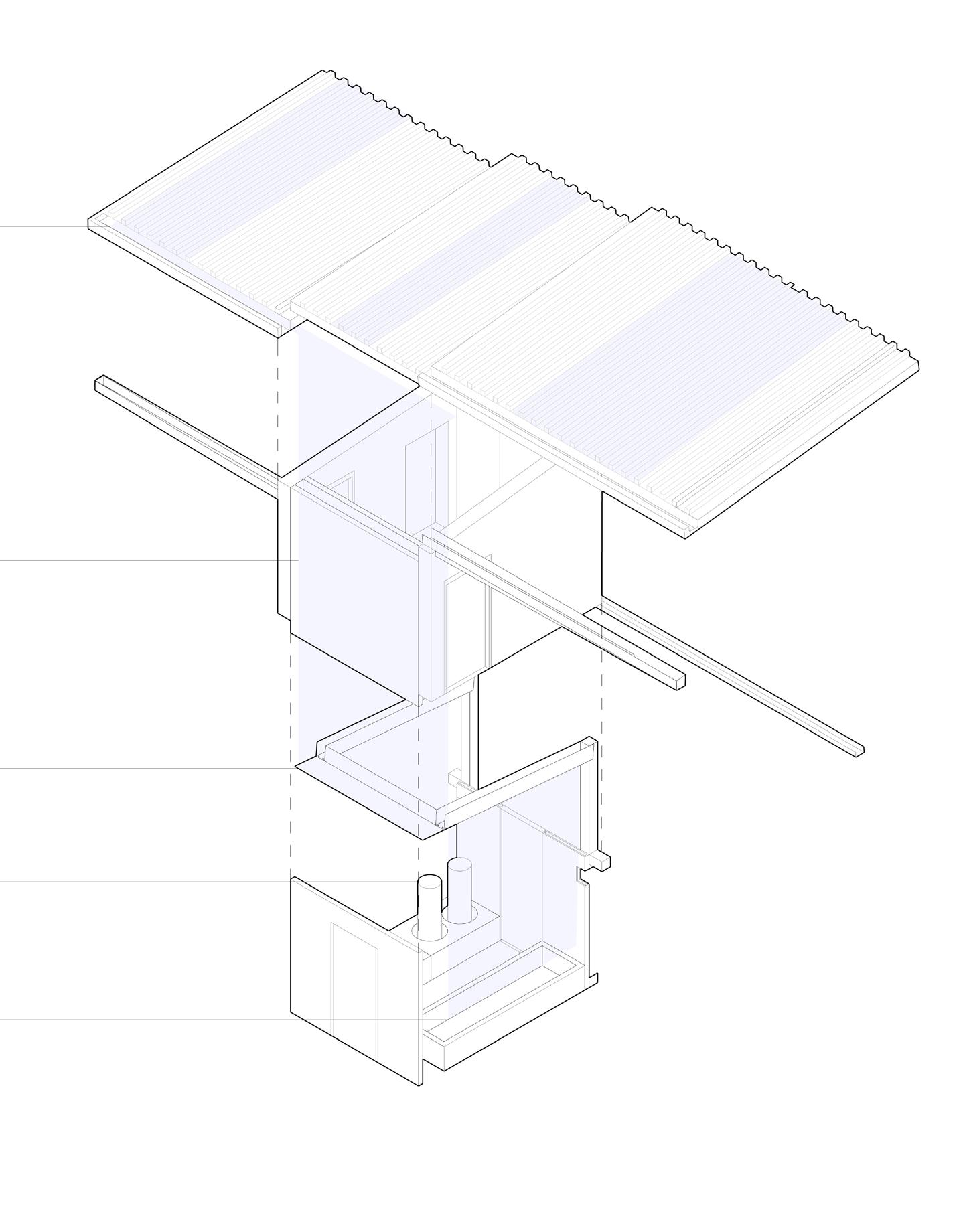
With an intent to operate an indoor garden that incorporates a multi-functional use of the typical building elements. The roof and wall system come together to filter water towards the garden.
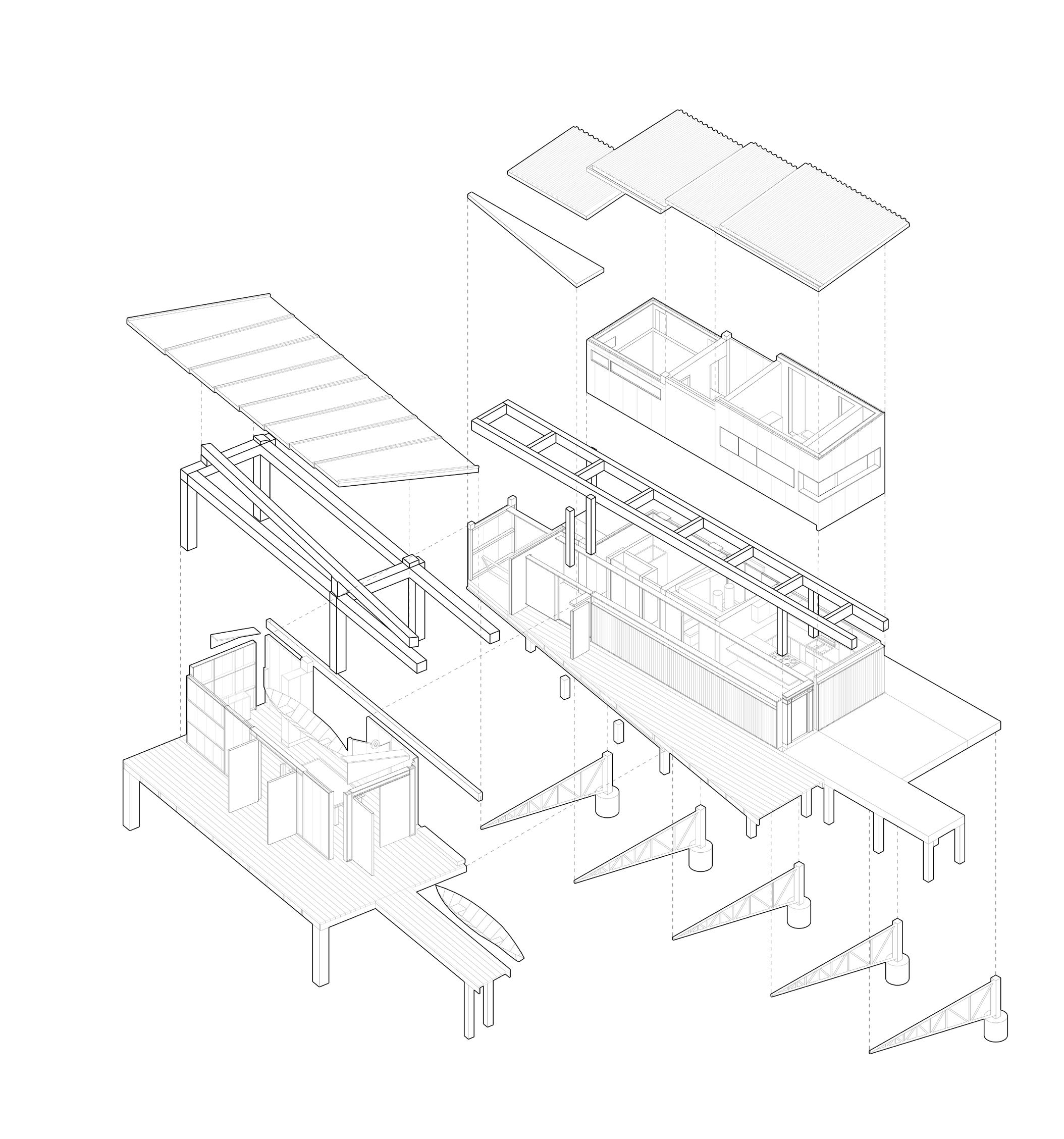
1: 200 Exploded Axonometric
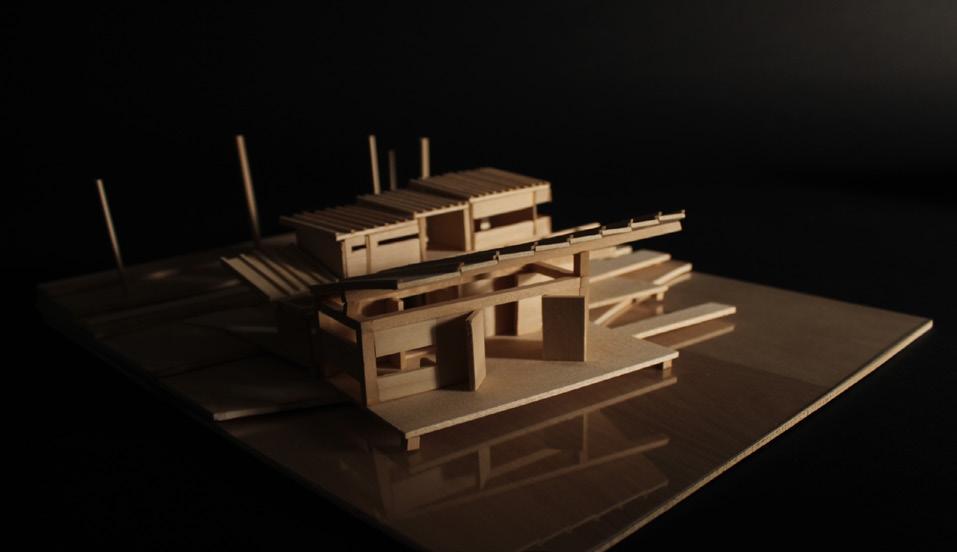
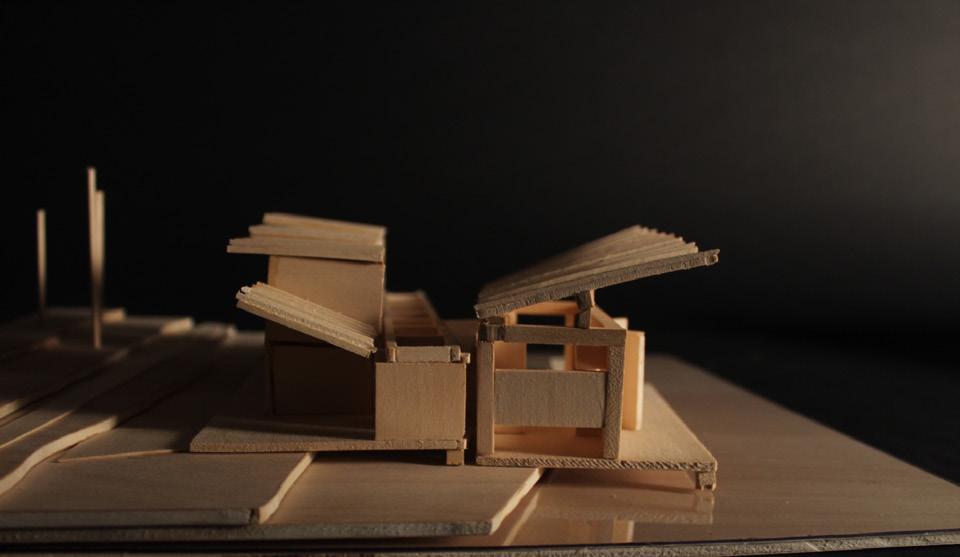
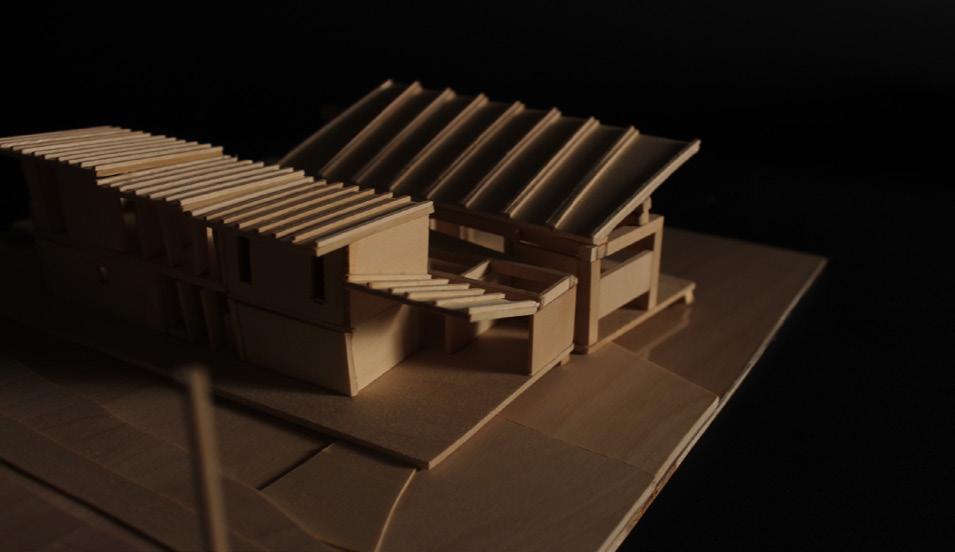
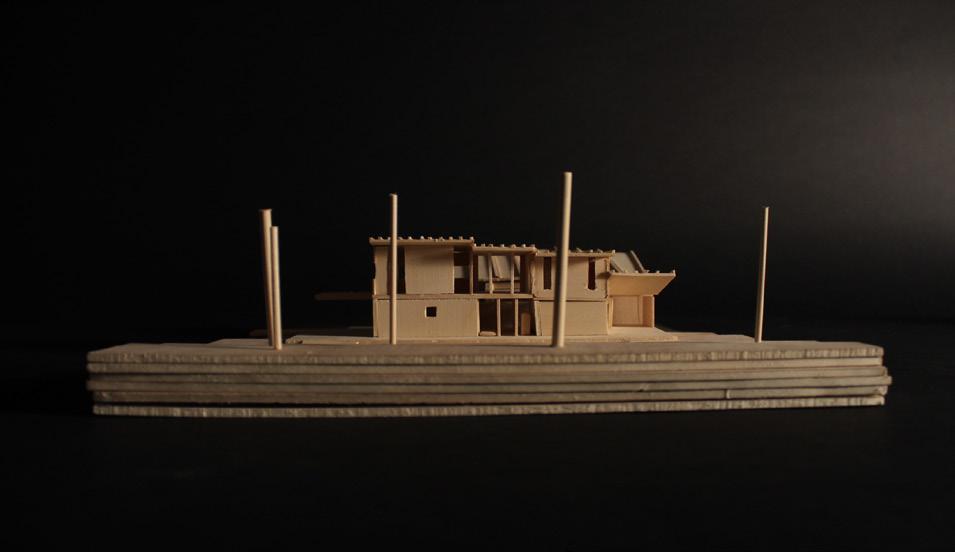
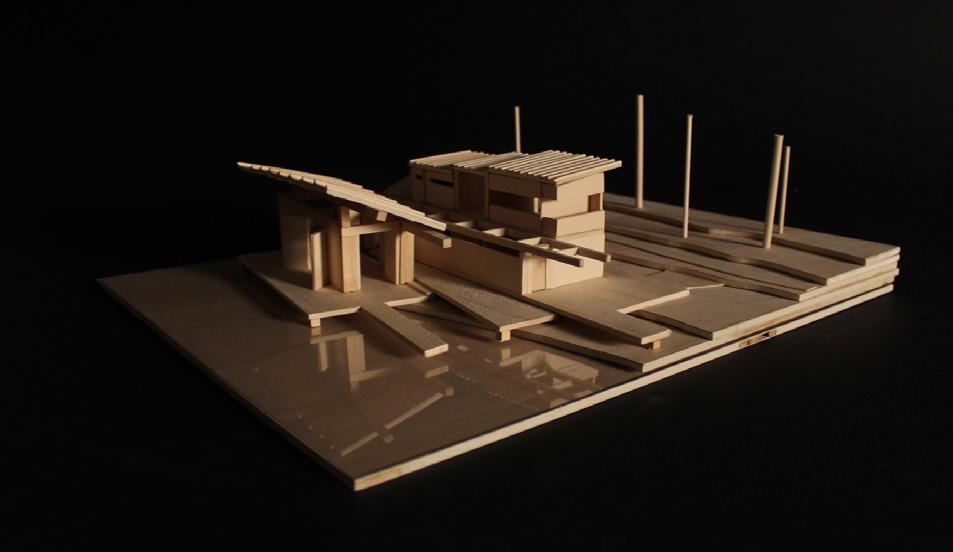
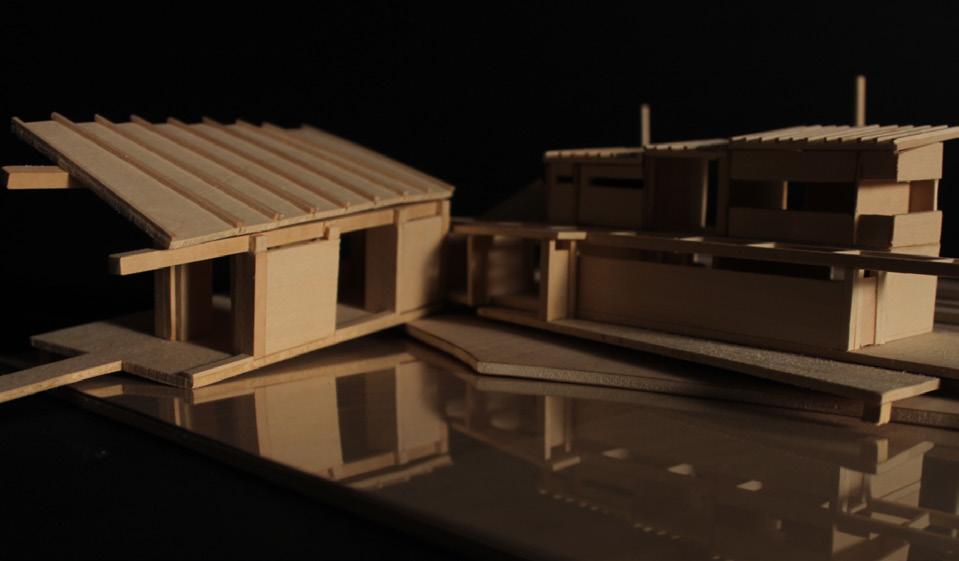

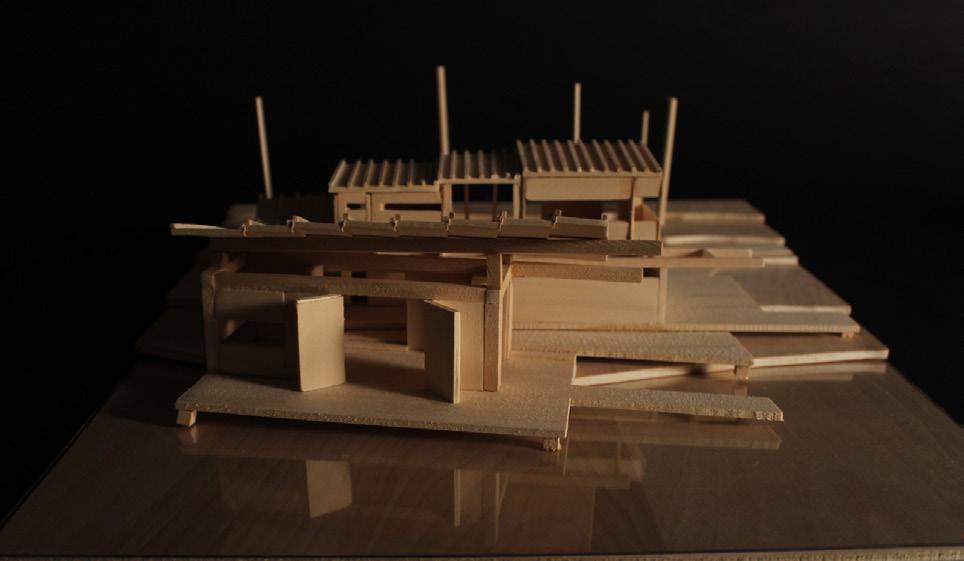
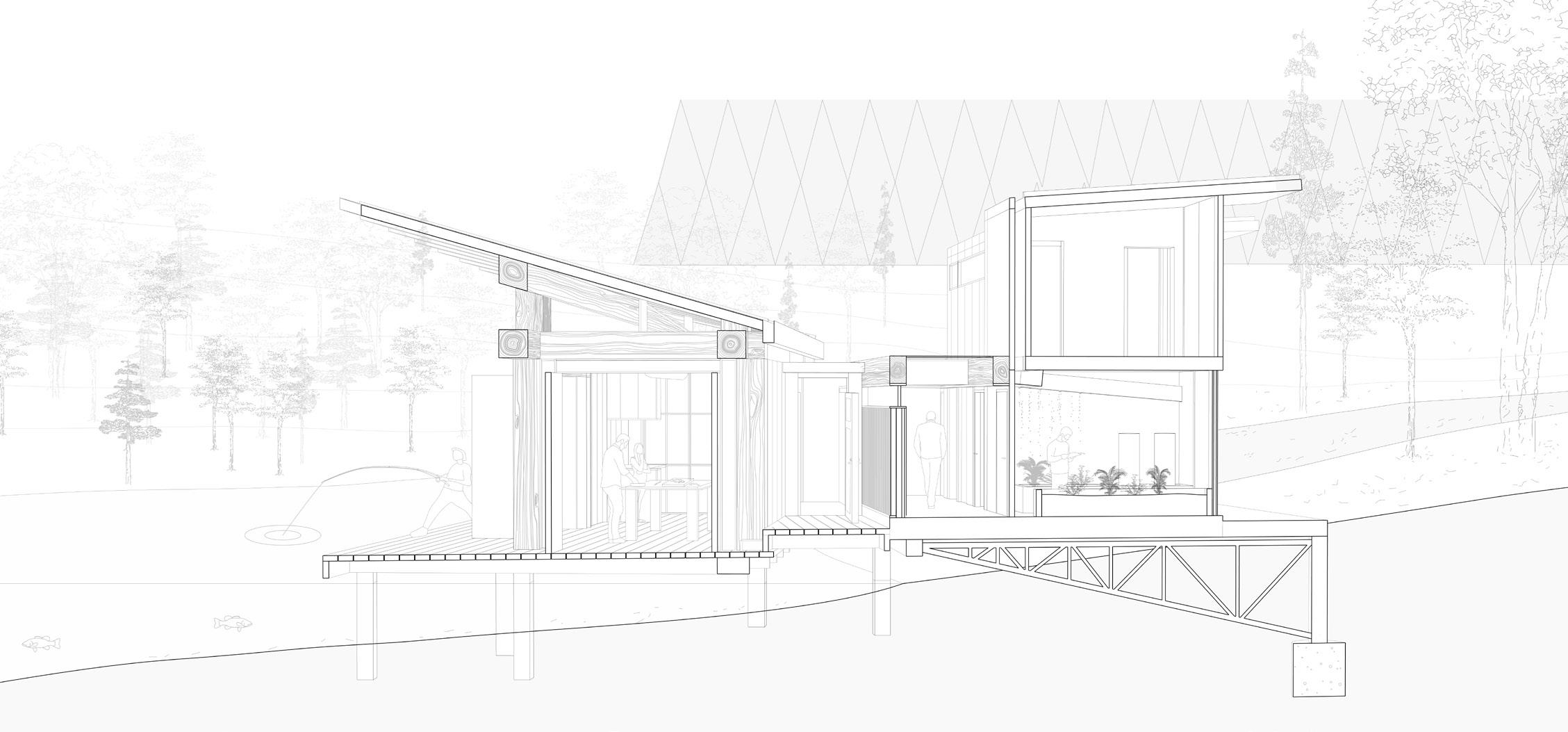
Latitudinal Section Perspective

Longitudinal Section Perspective
Structural Wood Joinery Archive
In Toronto, Ontario 2A Studio, Fall 2023
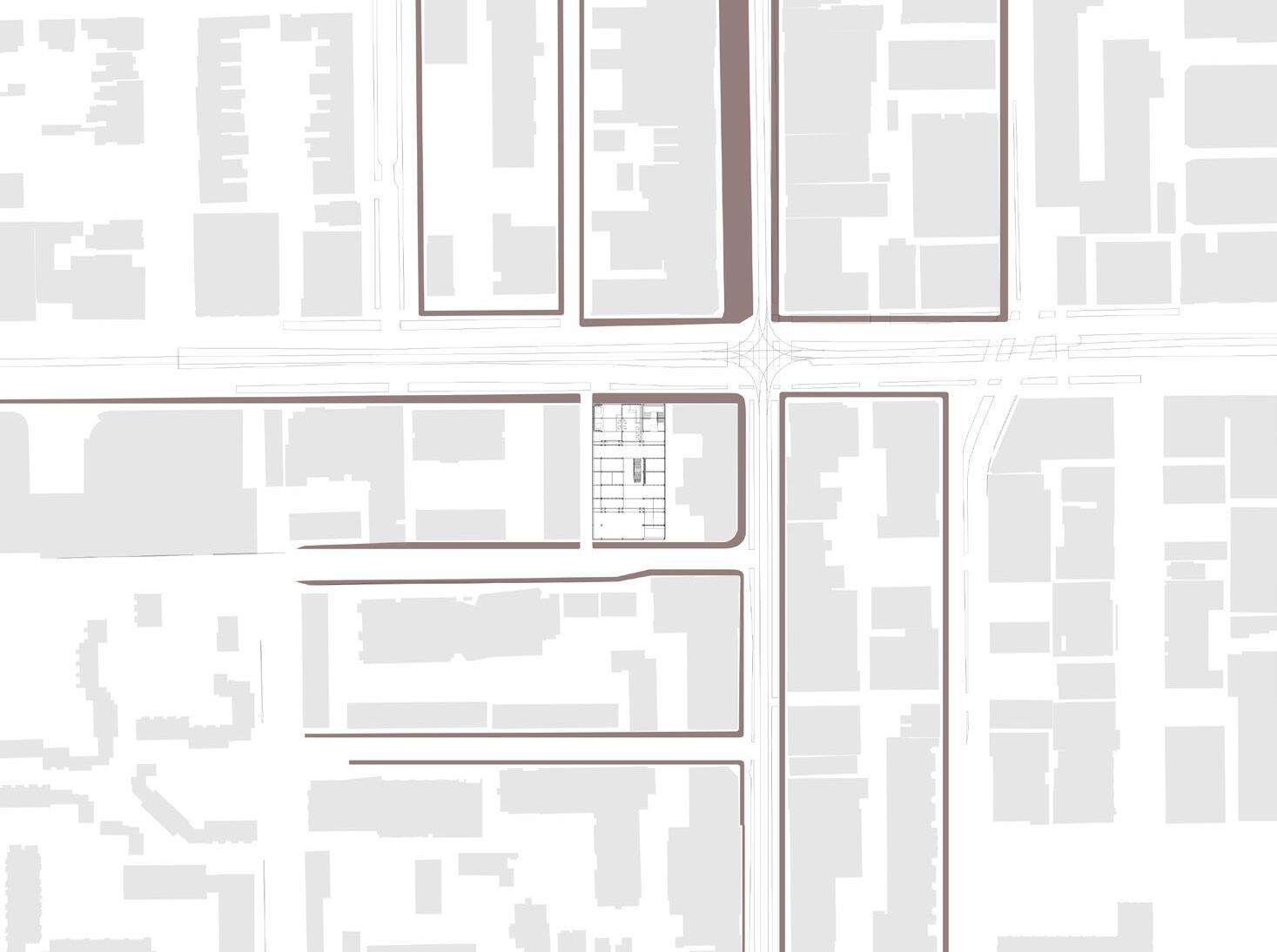
The art of wood joinery is something that elevates the intentions and excitement that architecture provides. The versatility and manipulative qualities of wood provide an elegant yet structural building material which has been shifting away from the typical catalogue of construction practices. With its sustainable approach to avoiding other structural materials such as concrete and steel, it’s became necessary to re-introduce the public eye to the possibilities structural wood joinery provided through the demonstration in the structure of the archive.
The concept began from exploring the nature of how stairs can be designed with many smaller members to transfer loads to larger suspending ones. Through a parti of manipulating a single block through three integral moves within joinery, the building presents a form taking shape as a single modified block, shown at a large scale.

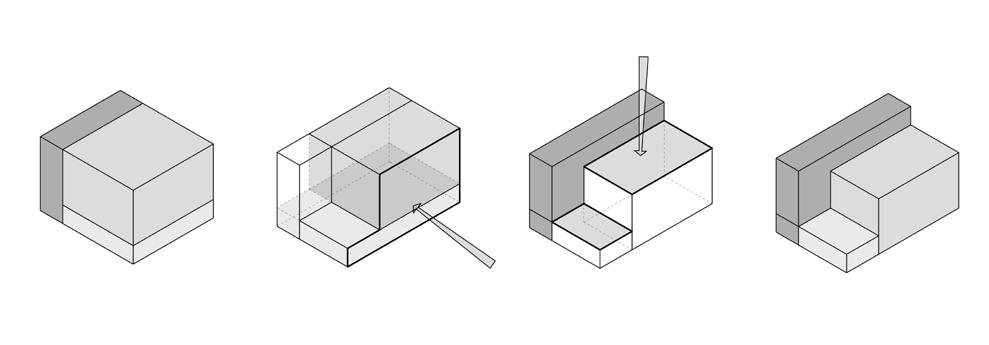


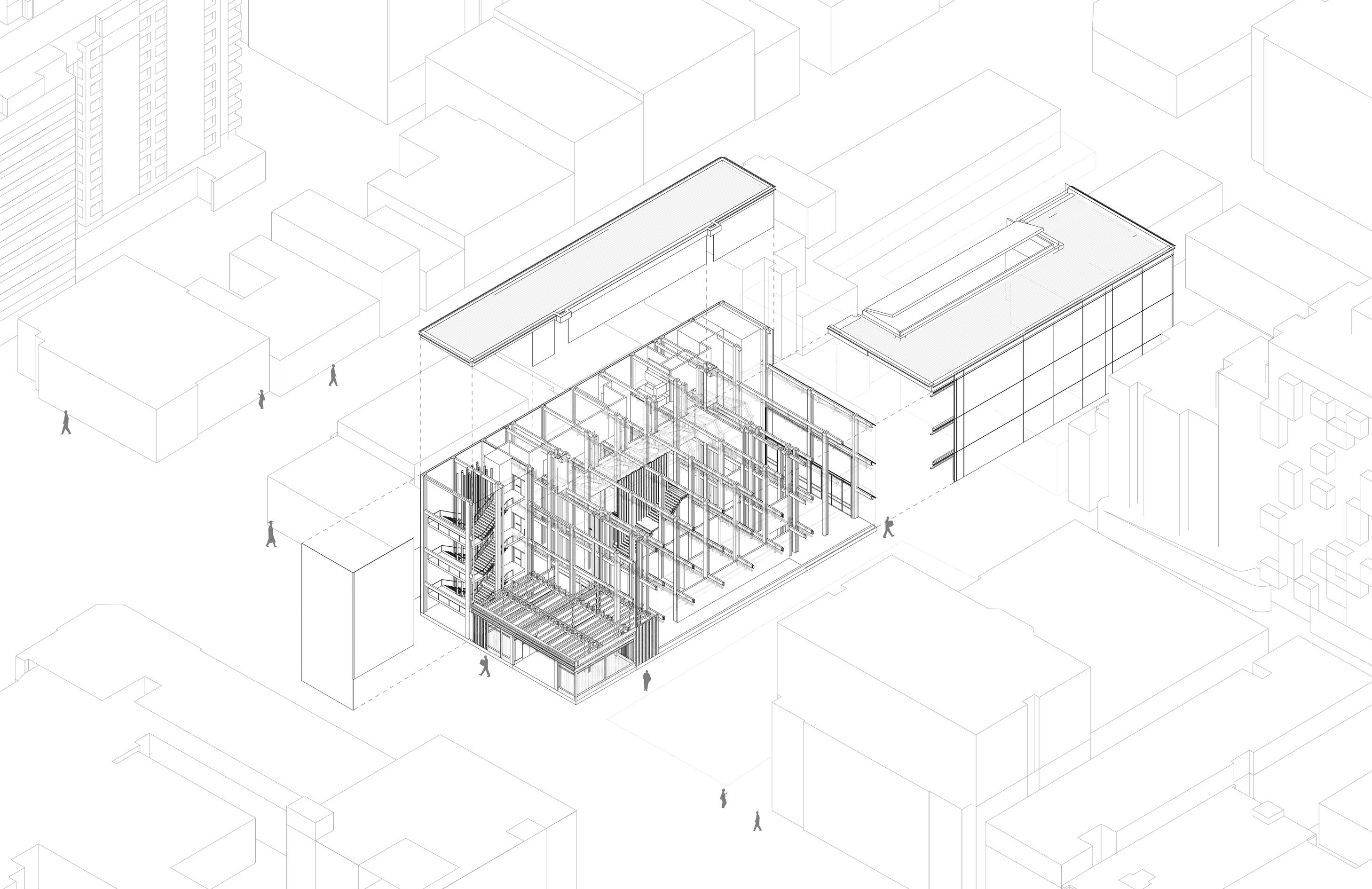
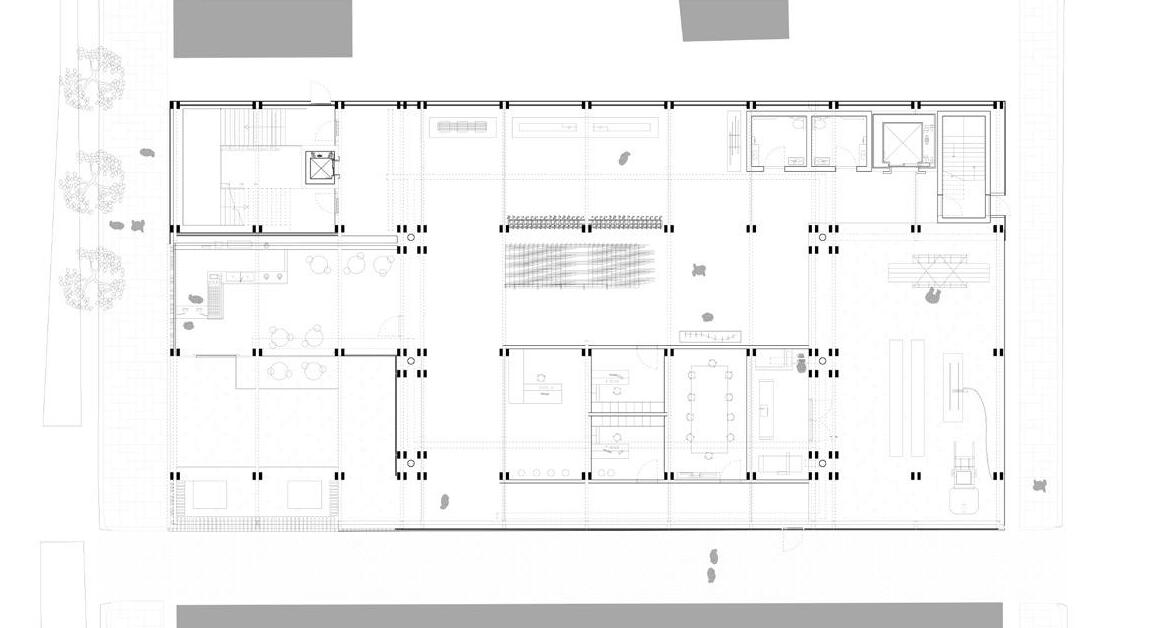
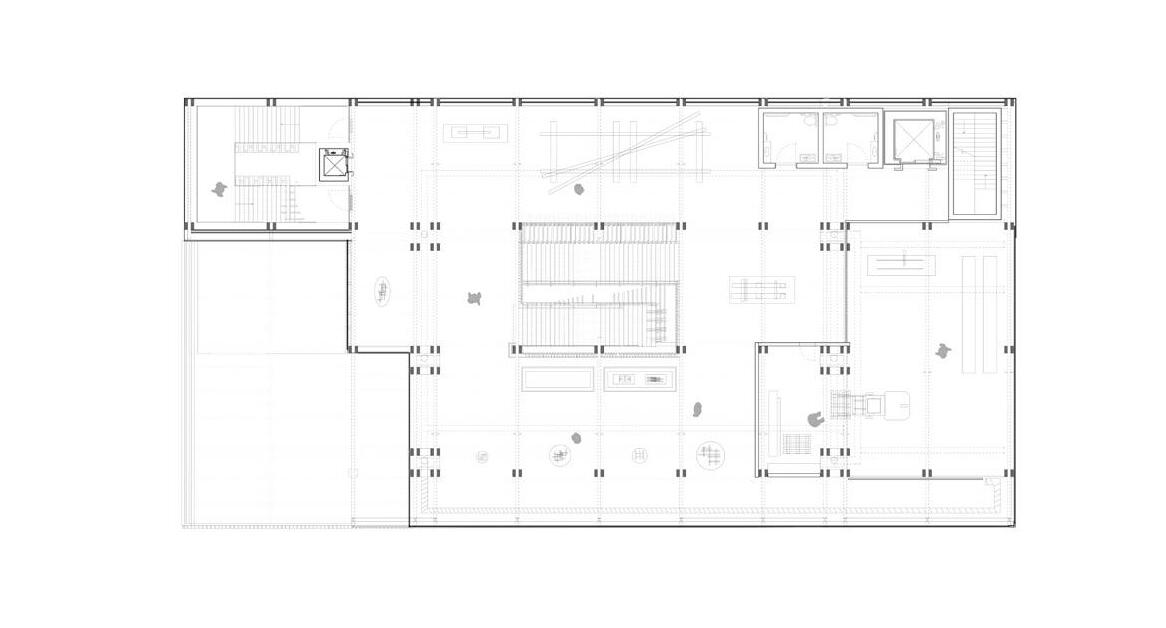

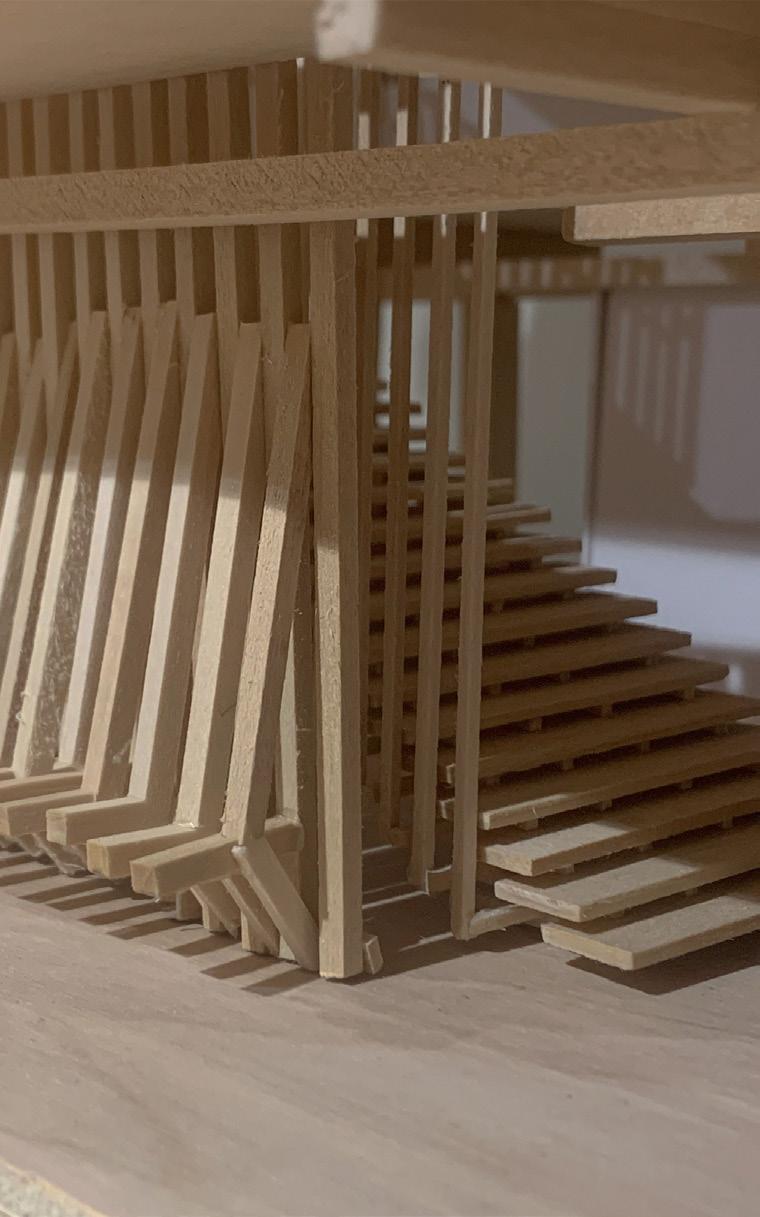
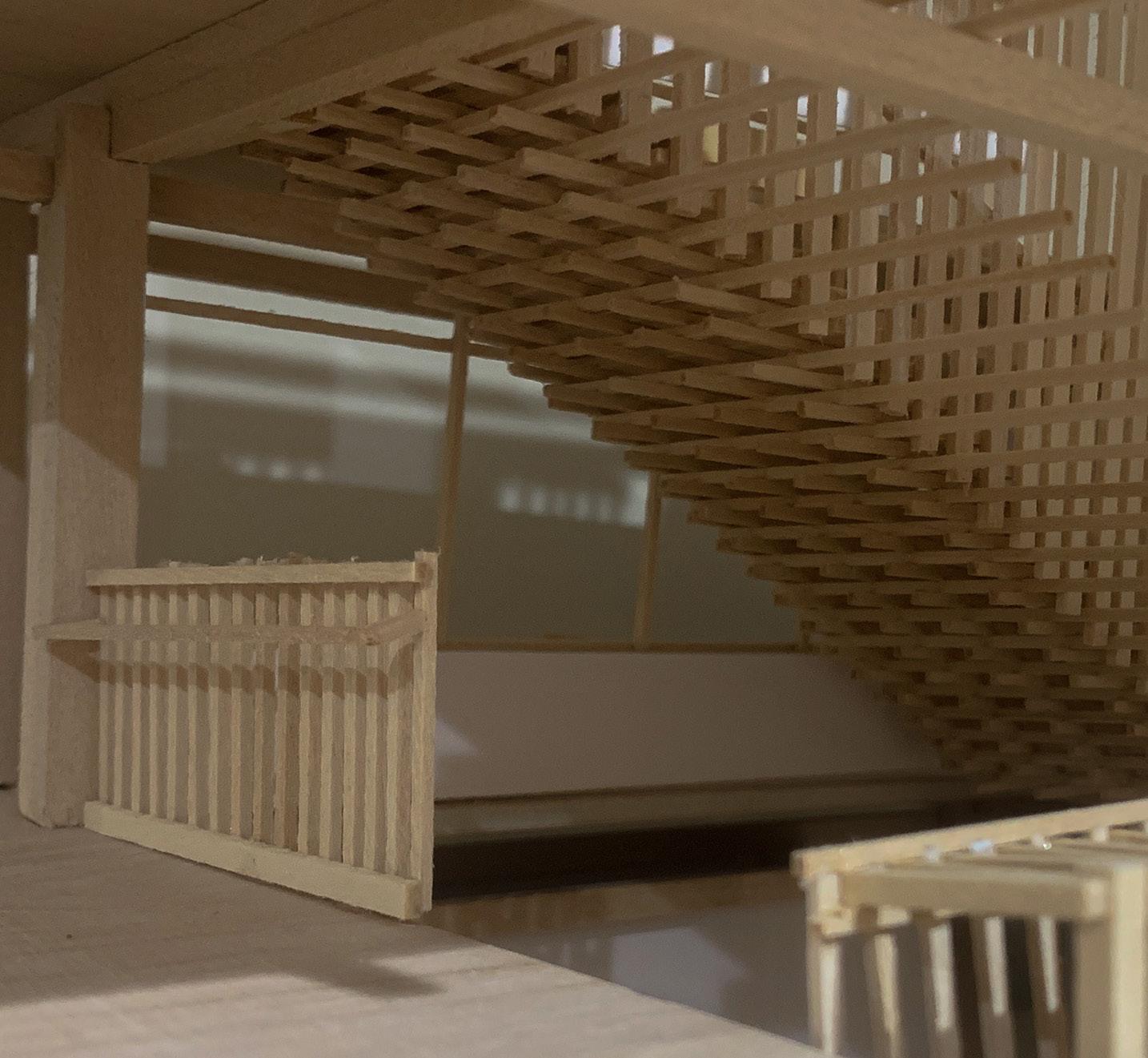
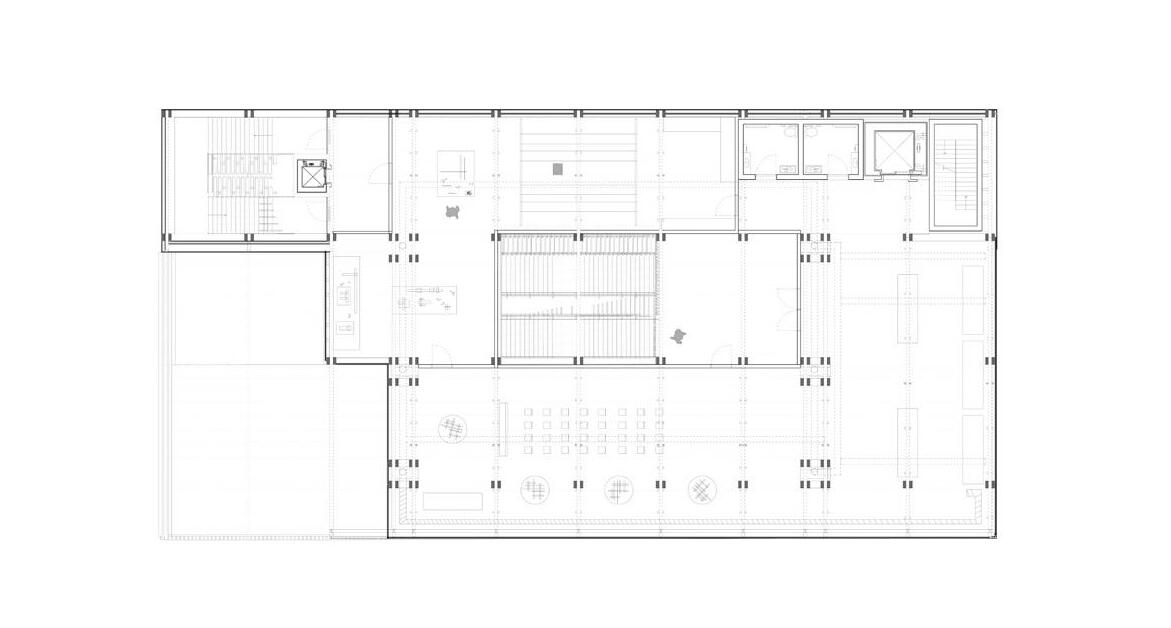
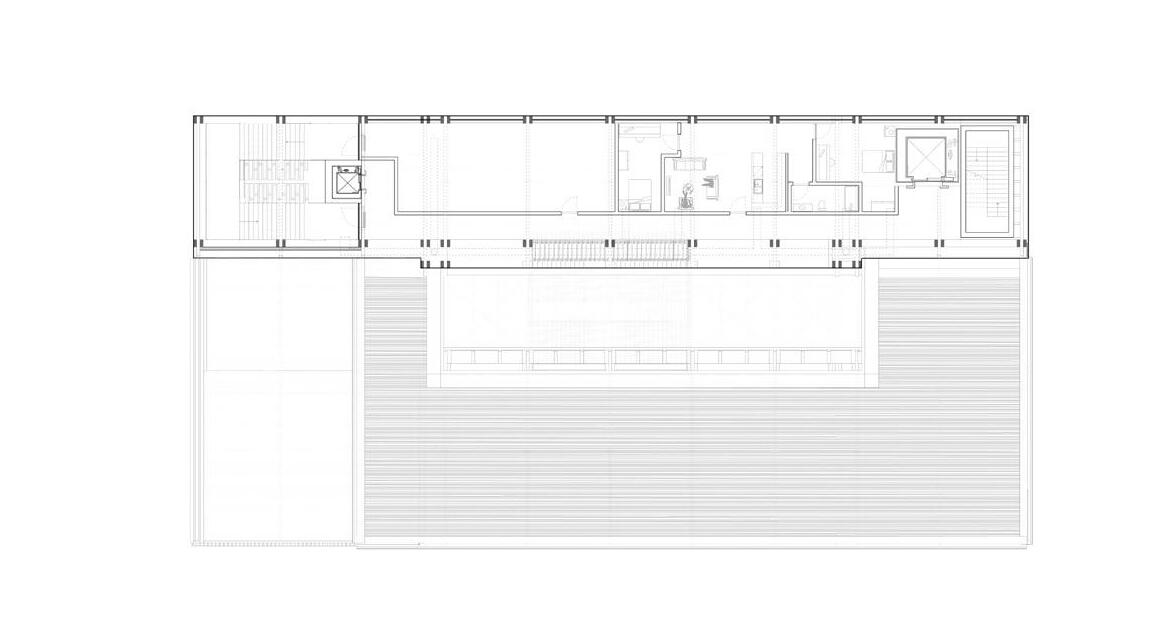
Pour concrete foundation / insert columns at 445x191mm
Concrete cores poured through wood plank form work
beams columns / across
Install plywood 200mm onto joists / Trusses installed onto beams
Enclosing the elements with corgated roof and gutters / Instal saw tooth over attrium
Pour concrete foundation / insert columns at 445x191mm
ontop including

Polycarbonate walls (movable) and permanent walls installed
Furnished and completed
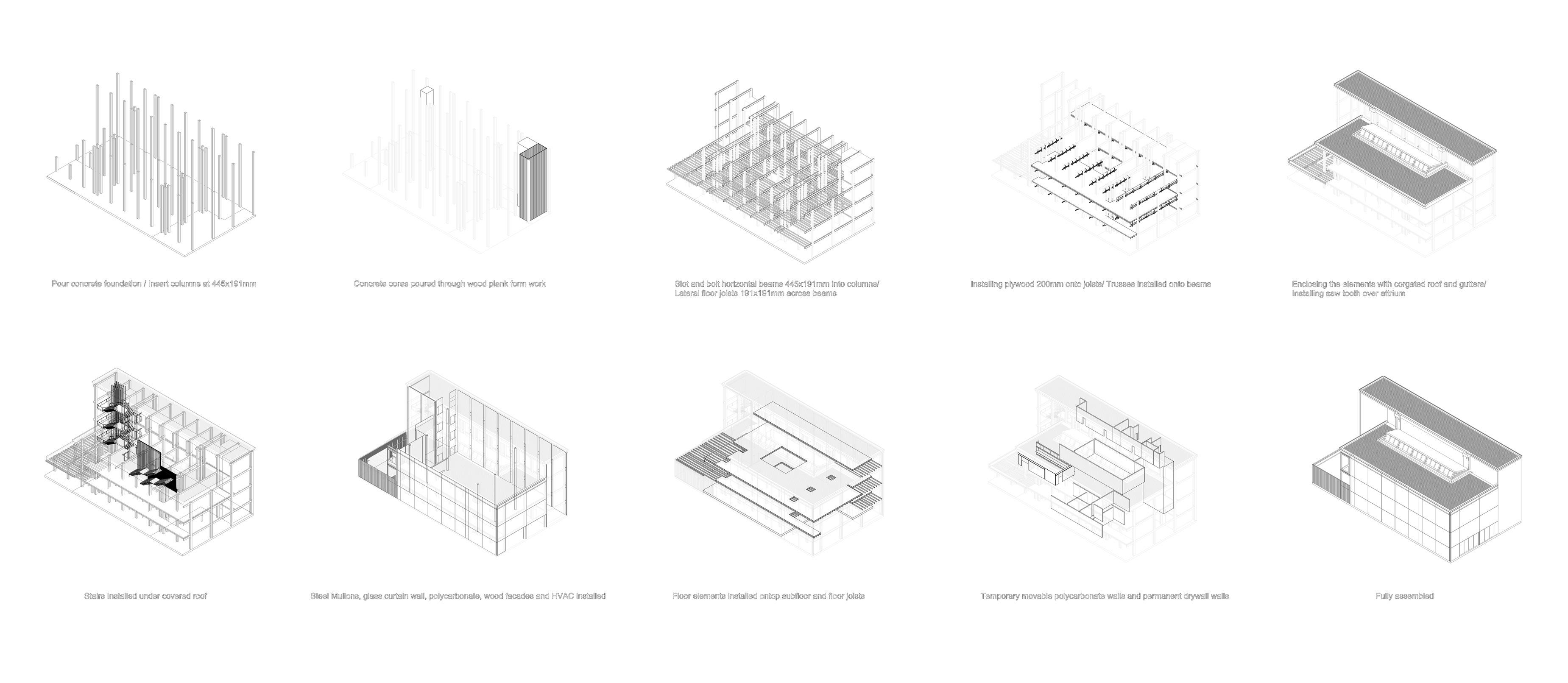
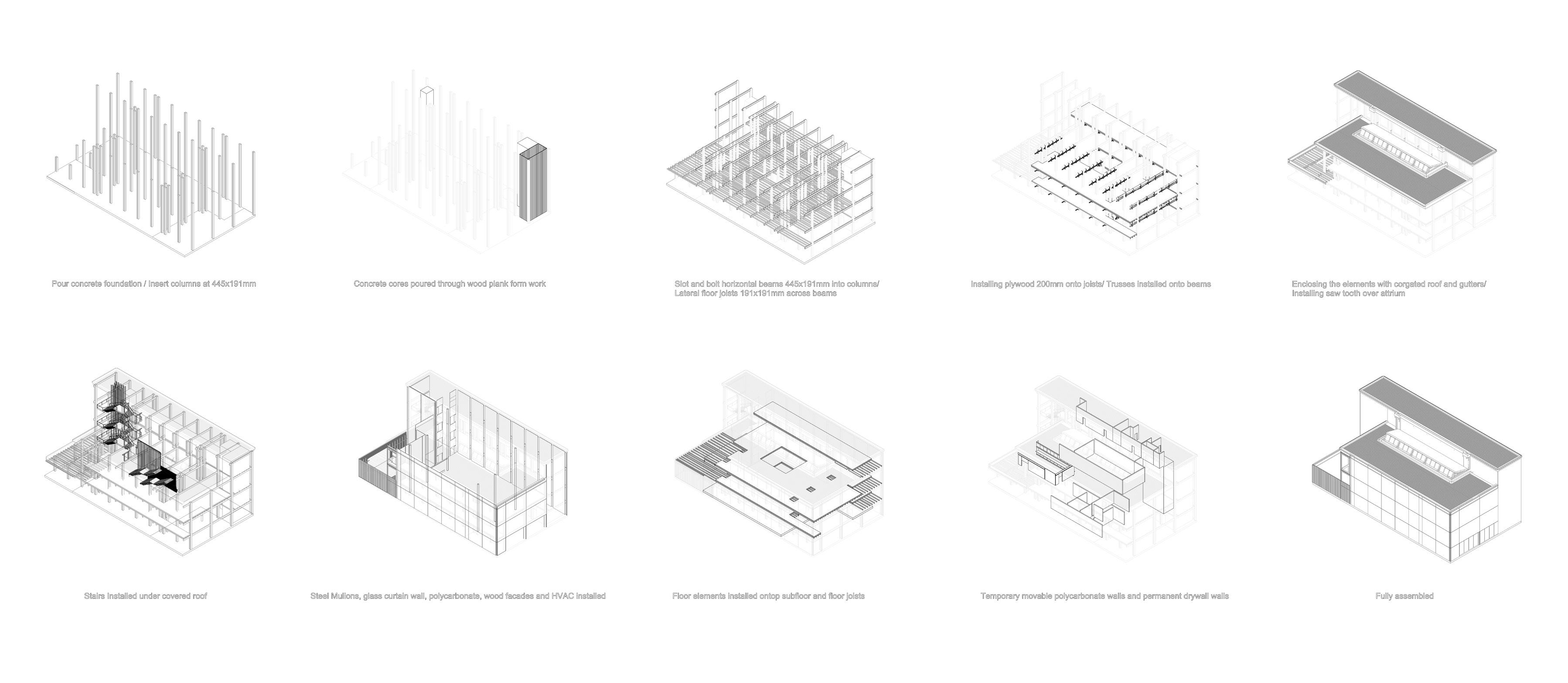
Stairs installed under covered roof

Furnished and completed
Construction Sequence

Longitudinal South Facing Section Perspective
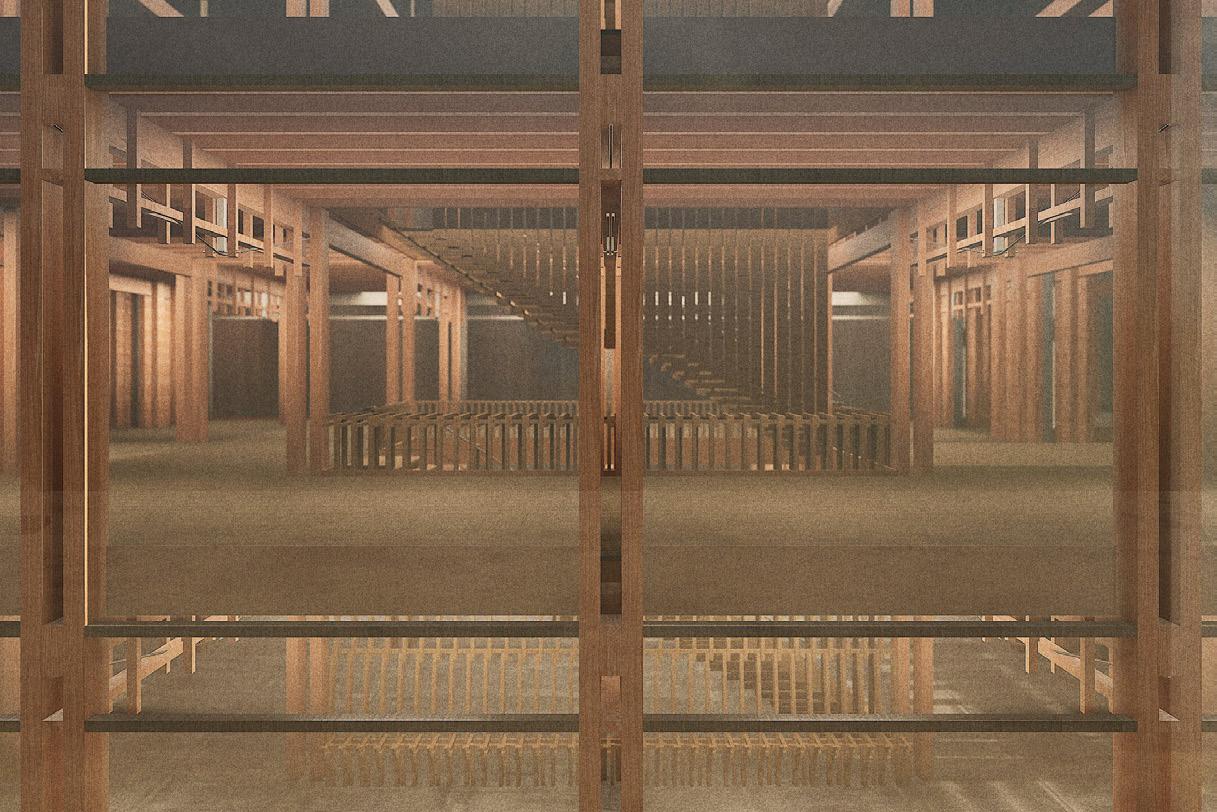
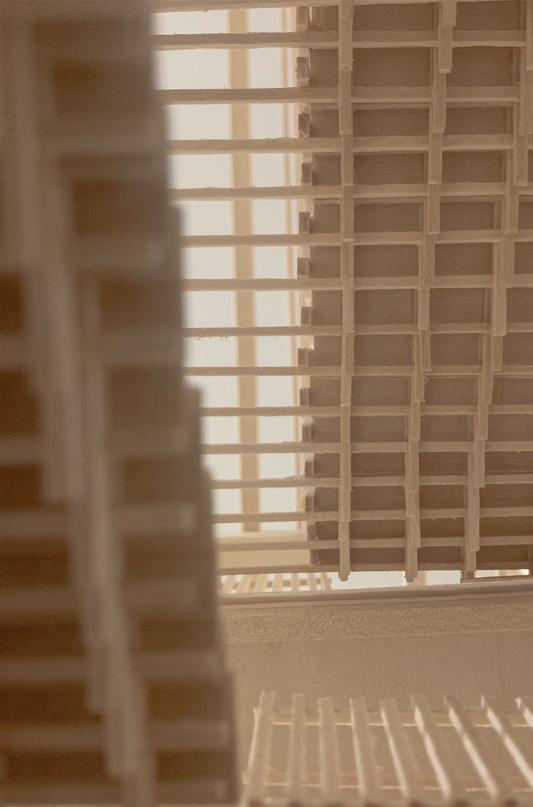
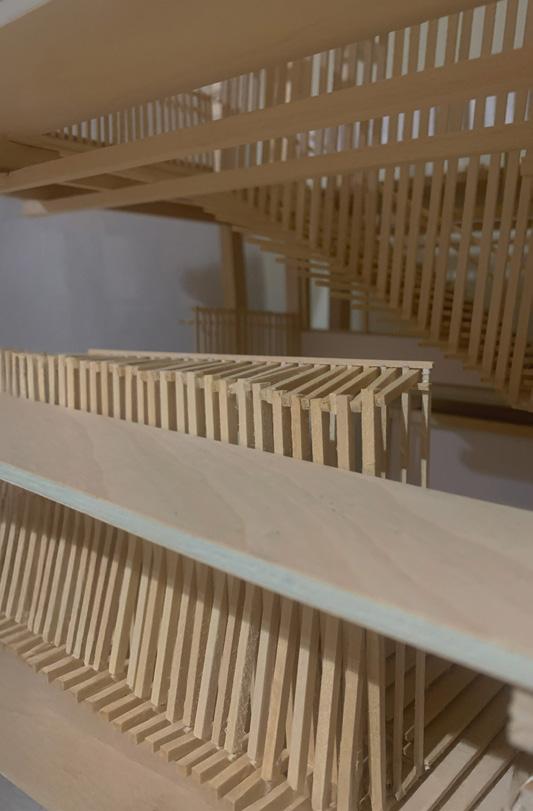
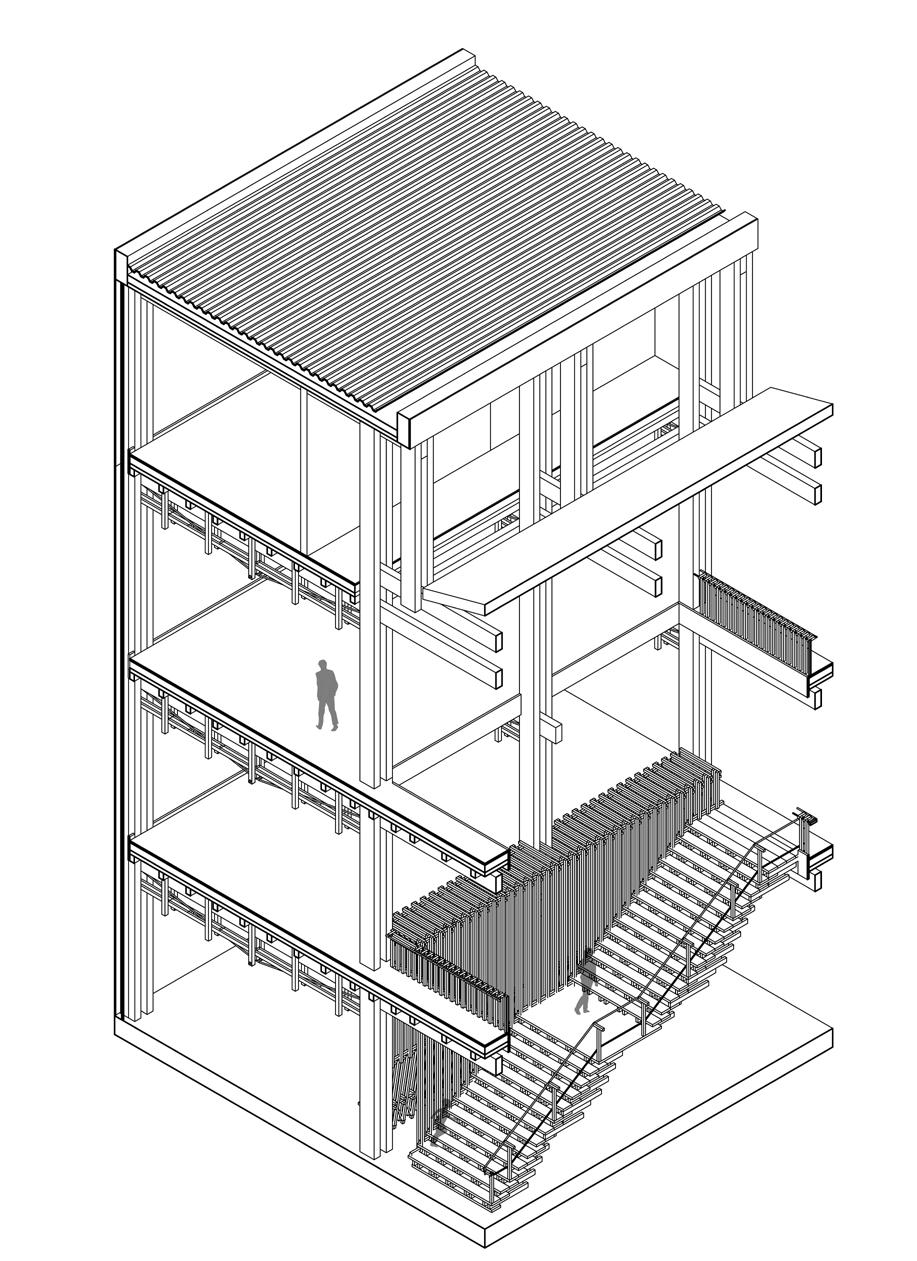
The purpose of this diagram is to reveal the floor components in their relation to the spaces formed through the column grid. Their makeup is an integral part of the structure alongside the parti for this project. Fragmentation of this structural system provides clarity on it’s assembly in combination with the surrounding building elements.
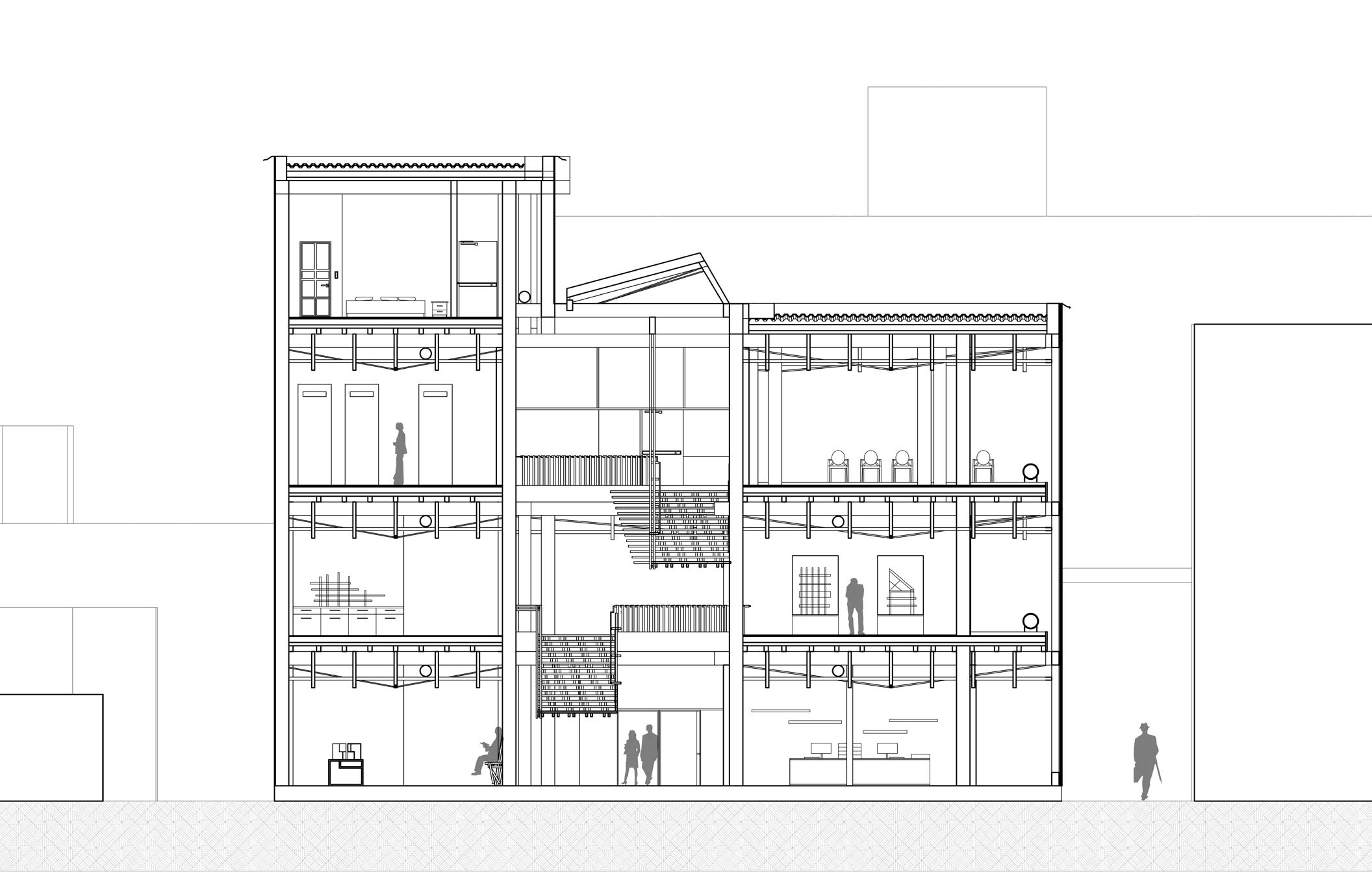
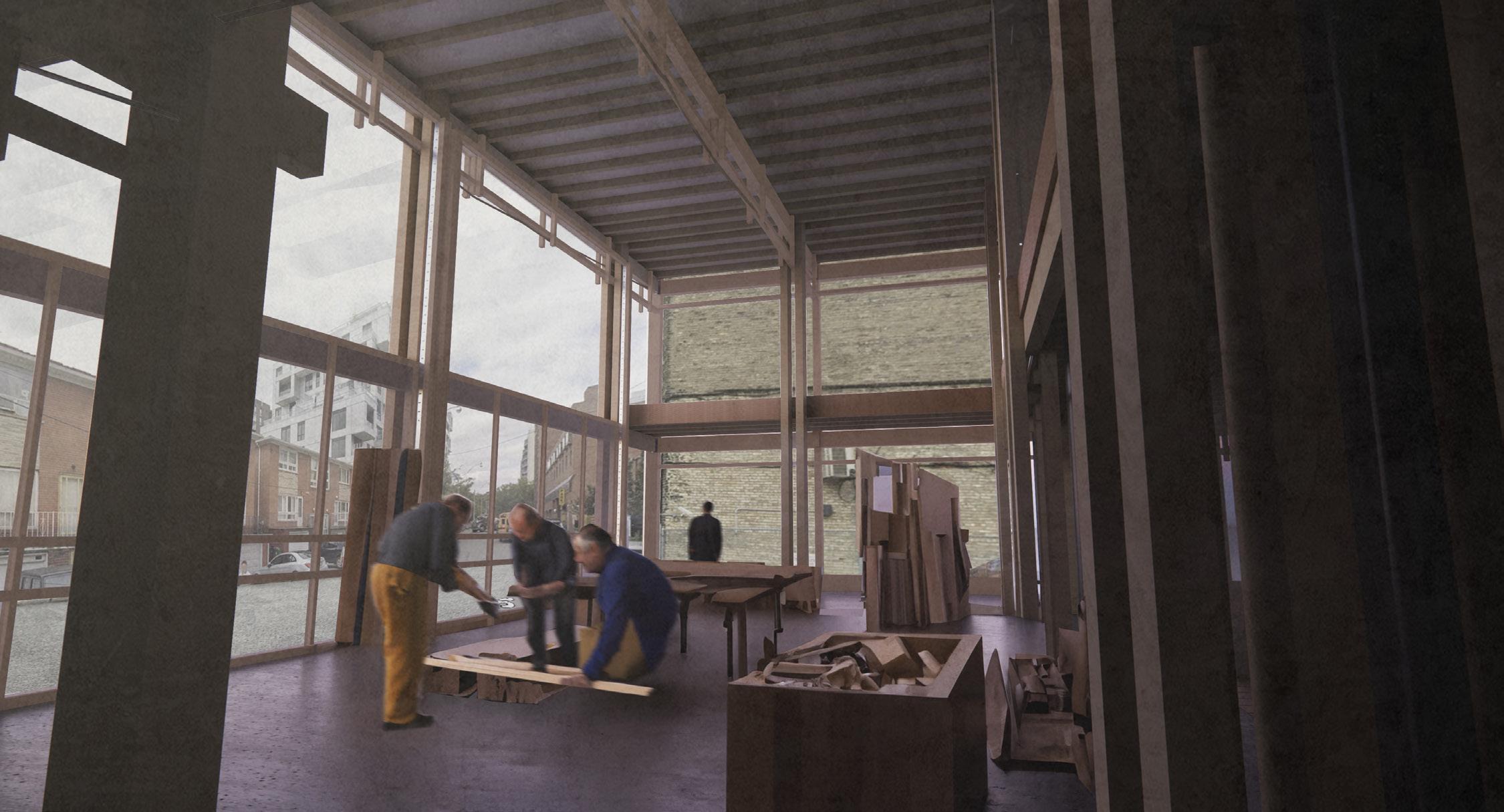
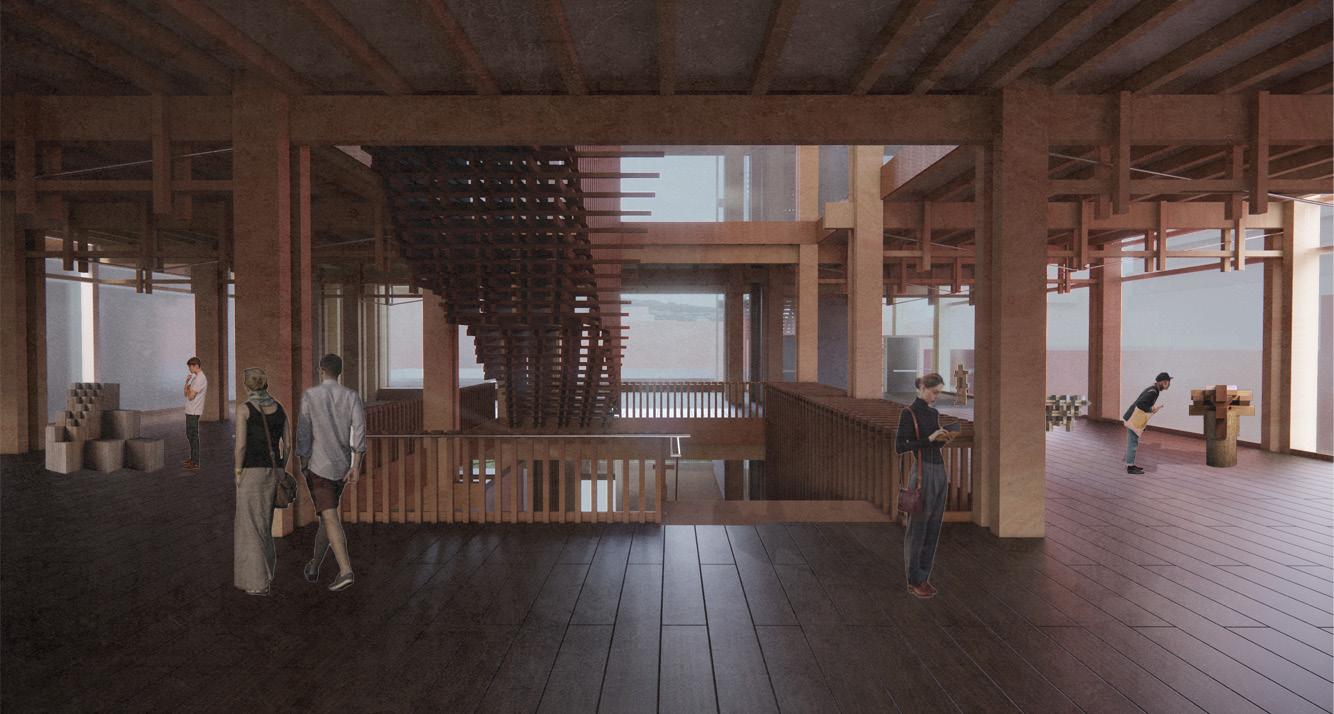
The Glade Markham
Made in Collaboration with Andrada Stanomir
Markham Ontario
1B Building Construction Submission for CISC 2023 Student Competition
Situated between a rapidly expanding downtown area along a river lies The Glade: an outdoor amphitheater in Markham, Ontario. In recent years, the once agricultural lands have experienced significant population growth and development. Designed to resemble blades of grass swaying in the wind, this performance center emphasizes the importance of green and communal spaces in neighborhoods.
Positioned near three key Markham hubs—the burgeoning downtown, York University campus, and the GO station. The Glade goes beyond its role as a performance venue. It is a communal space where people gather not just for events but for leisure, study, and relaxation. The very essence of The Glade echoes the importance of striking a balance between urban expansion and preserving the serenity of nature.
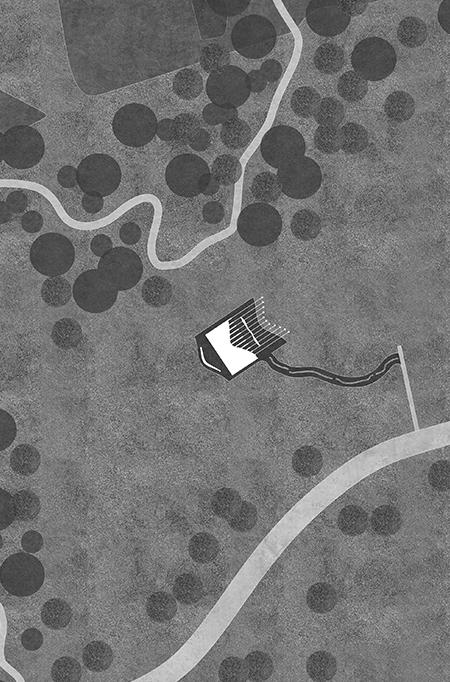
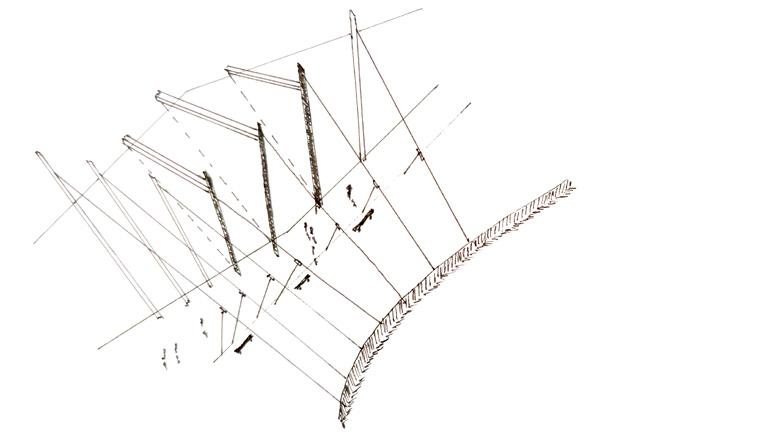
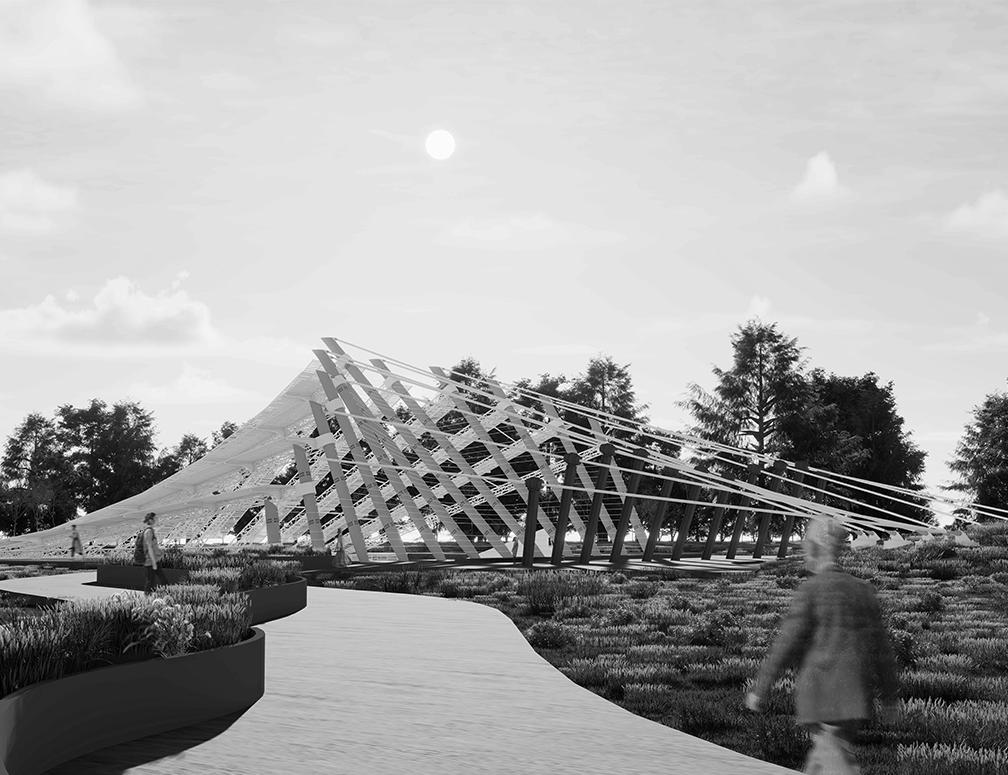
The Approach From the Path
Assembly of Structure
The design focused on the careful consideration of structural members, material sizes, and the breakdown of each component. This approach enabled precise, detailed connections between parts, ensuring strong structural integrity and a high level of craftsmanship throughout the design. With the creative freedom of the brief, this project was an exercise of taking a parti which was designed in relation to the site and developing a feasible design with an attempt at solving the problems a structure such as this one may pose.
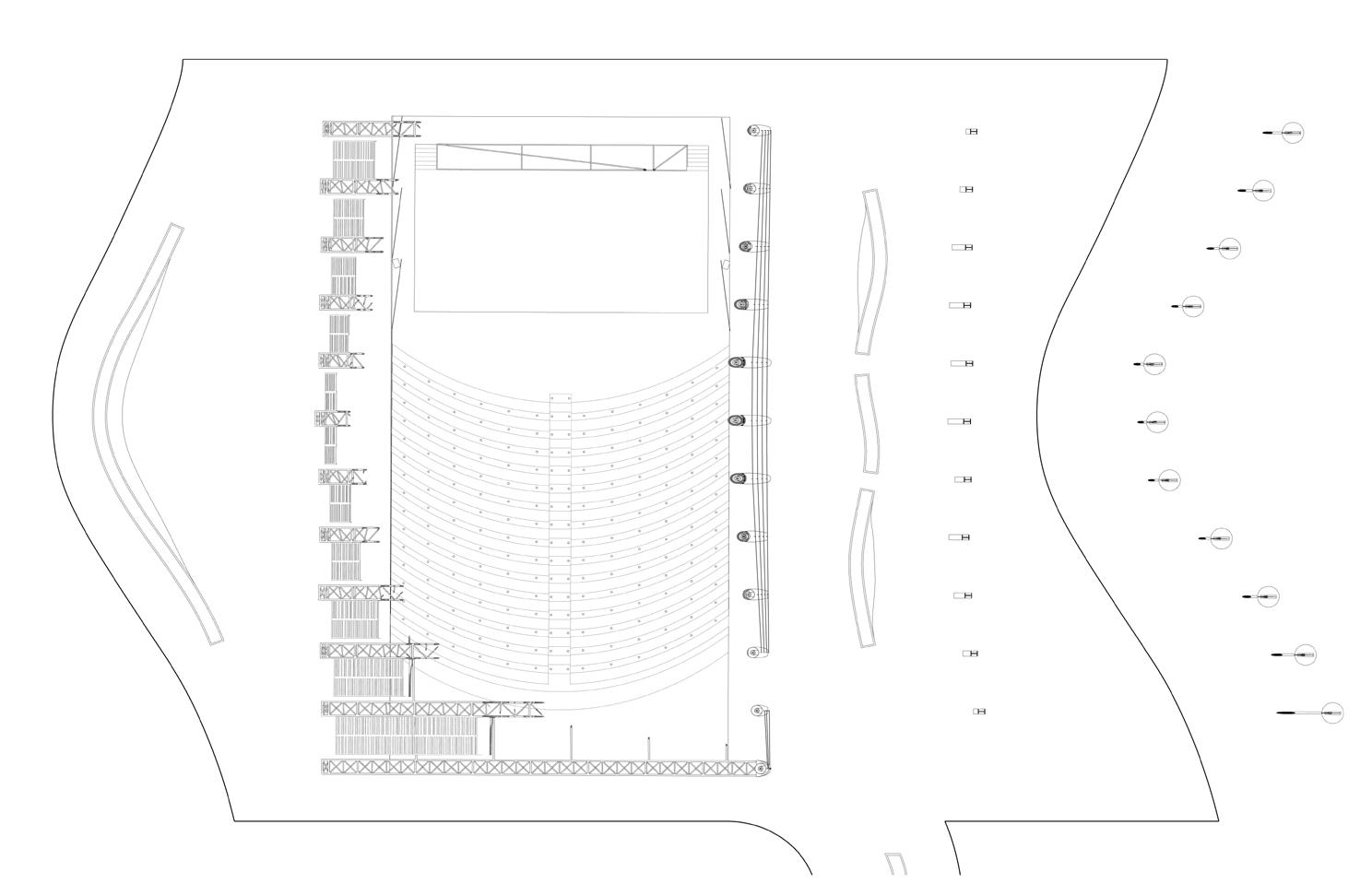
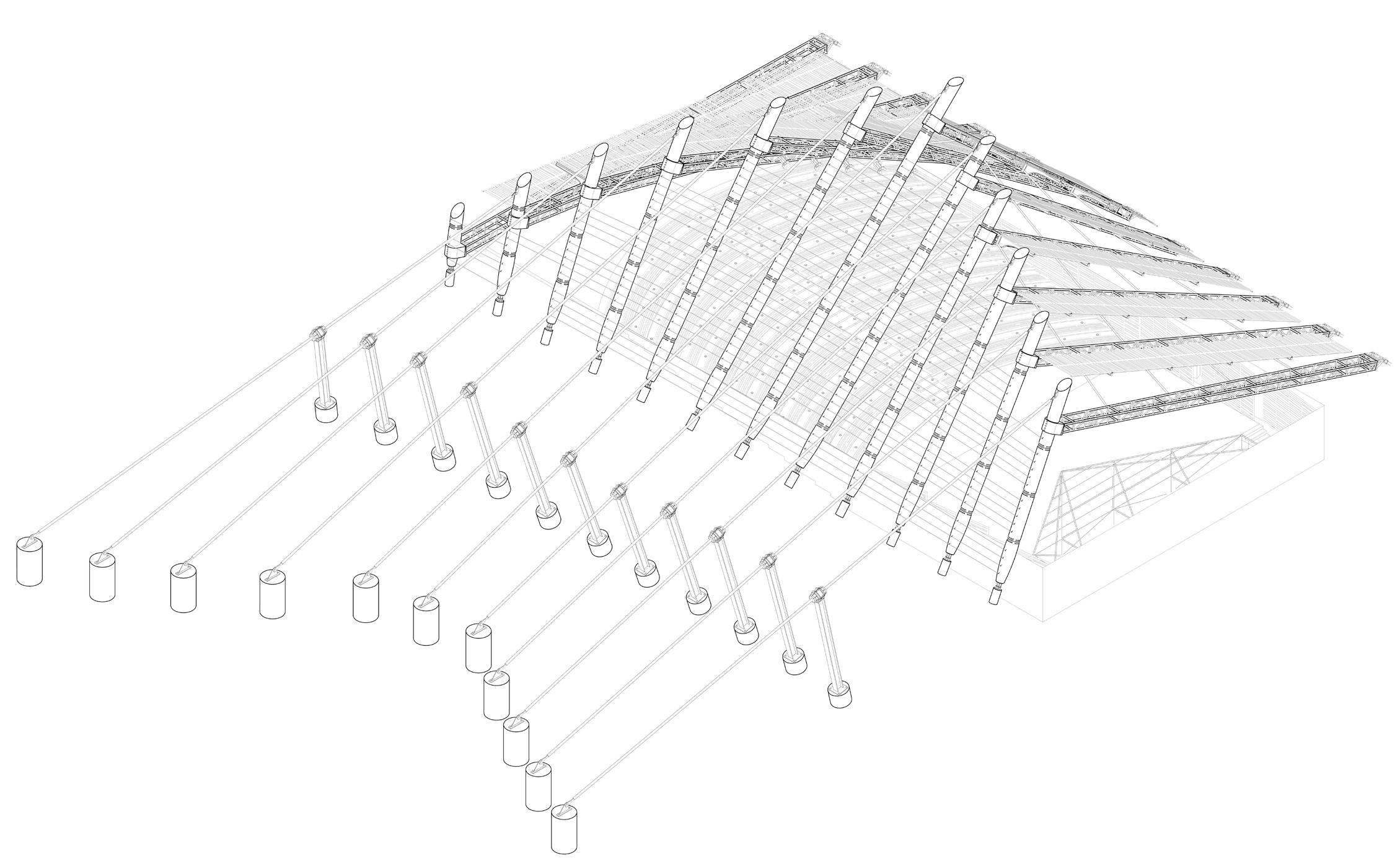
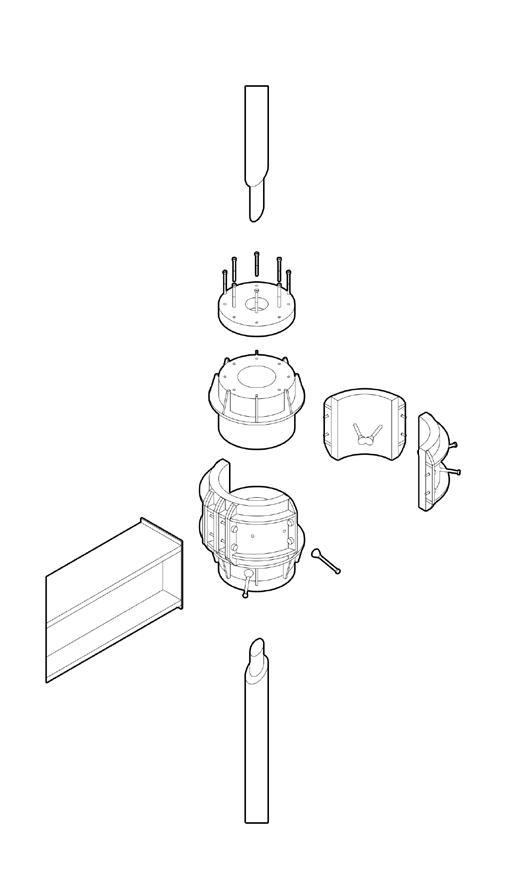
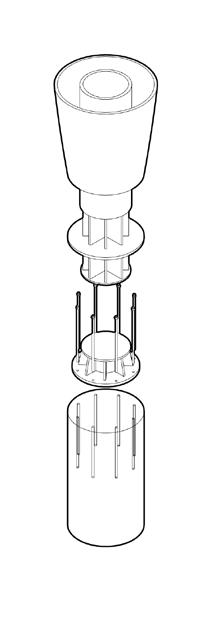
The steel wire tensioner are placed opposite the HSS to secure tension in connection with the tie-down on the large concrete footing downstream. They clamp the wire with bolts at its center to minimize sway and maintain stability.
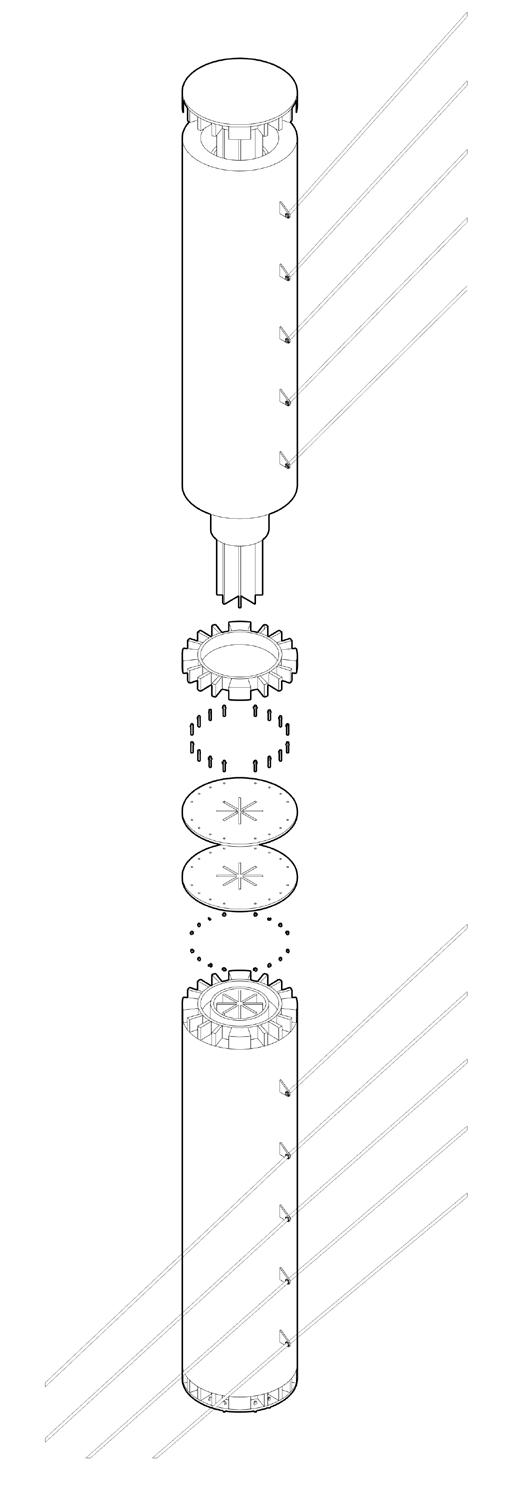
The HSS columns are anchored to a concrete footing using a central steel beam encased in an HSS pipe, with horizontal tensile wire clips welded to an outer layer. Each column section, 3m in length, is prefabricated on-site and assembled using welded and pre-drilled plates to connect multiple members.
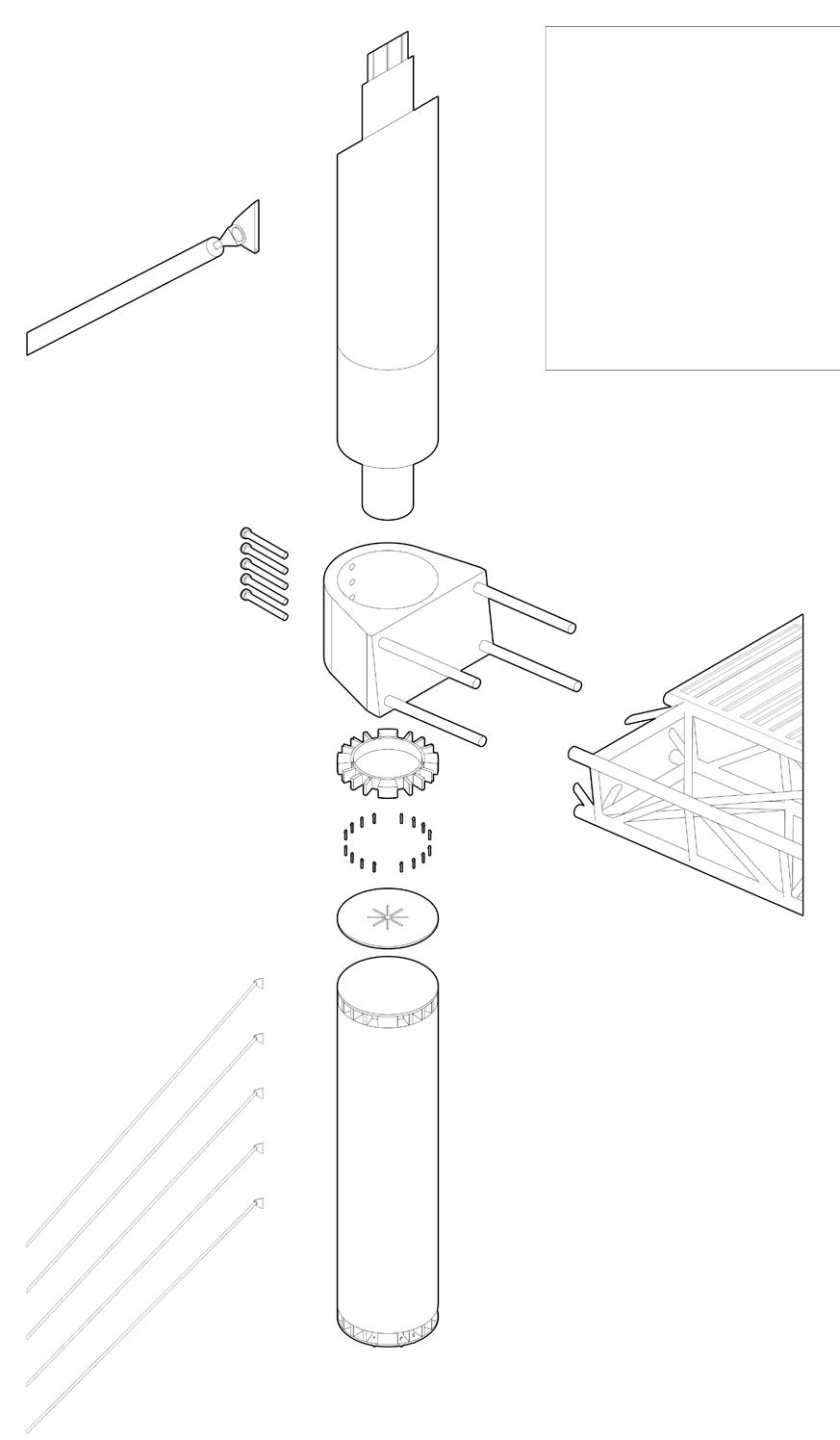
The truss intersects the HSS column at a 90-degree angle. The column has a welded and bolted brace with four steel prongs that slide into the truss’s hollow rods, securing tension with a steel wire

North West Section
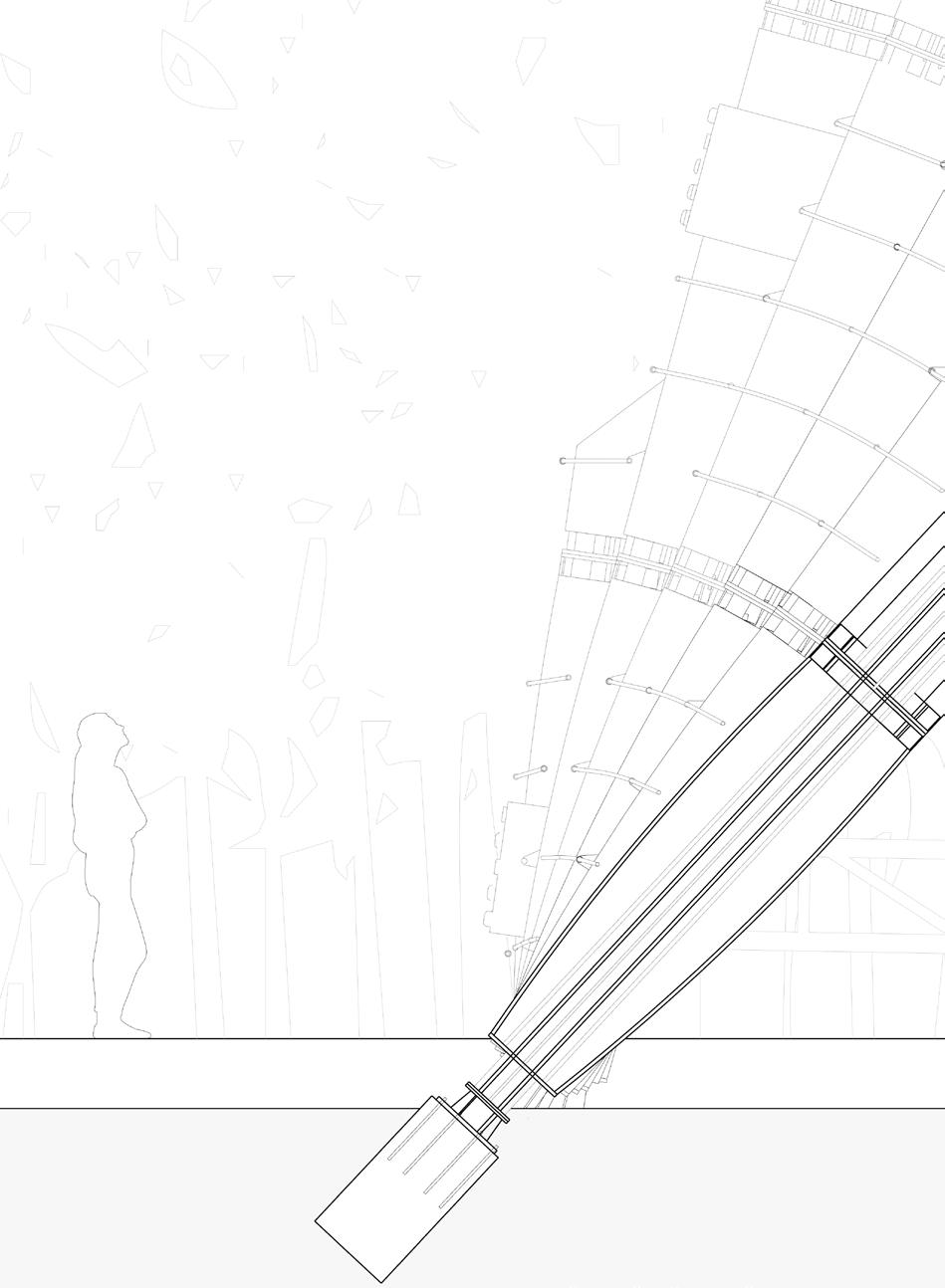
Contextual Symbiosis
The form of a structure can complement its surroundings. The volume of space occupied by this amphitheater reflects the voids between blades of grass, light, and airy in its intertwine. The structure’s elements create spaces flooded with dappled light, echoing the relief found in a sunlit field. Architecture embodies site-specific design, harmonizing with surroundings through form and spatial volume. An amphitheater’s structure mirrors natural voids, embracing light and air. Its design floods spaces with light akin to sunlight filtering through grass blades, creating a symbiotic relationship between built environment and natural landscape.
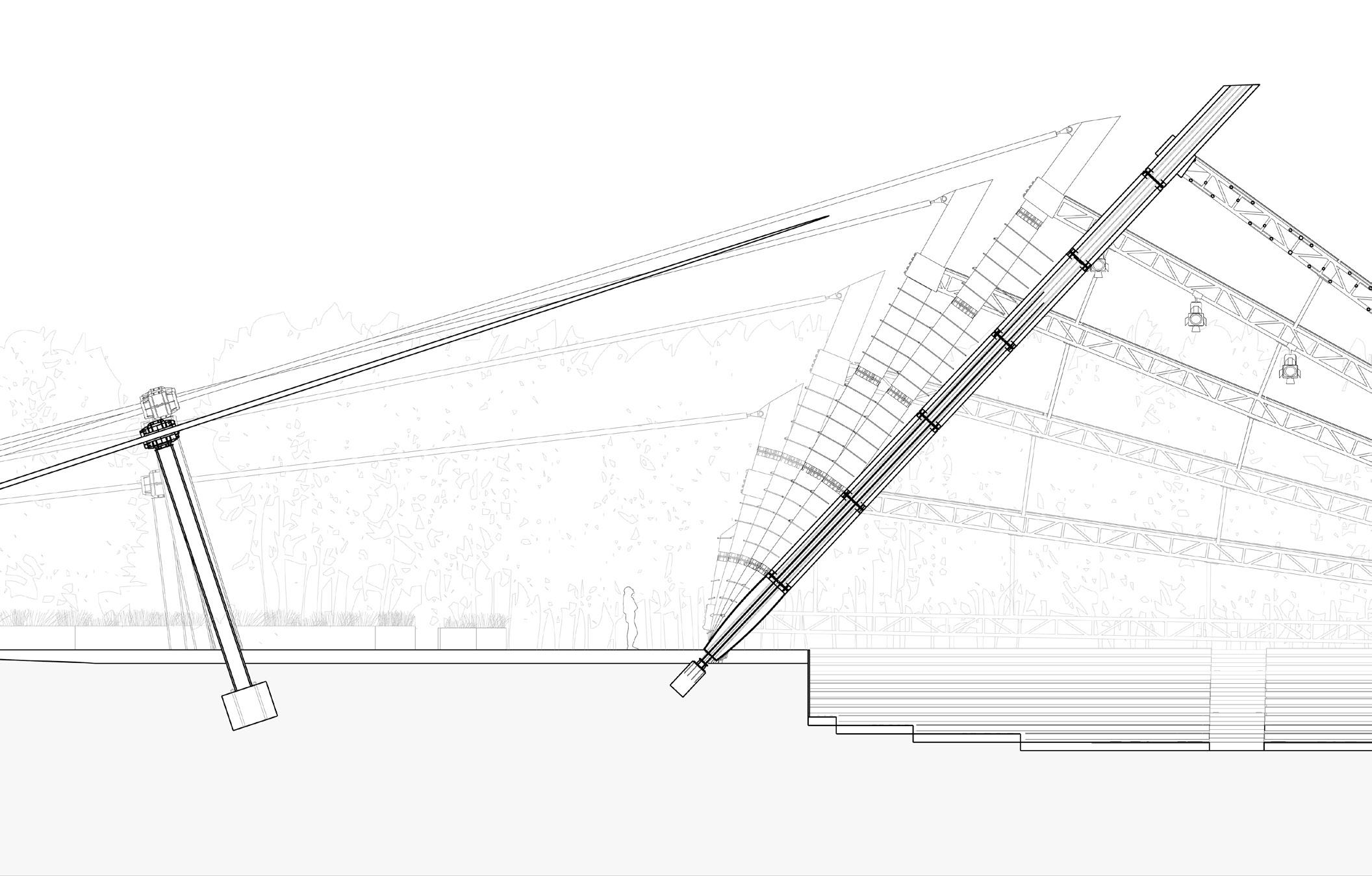
Longitudinal Section
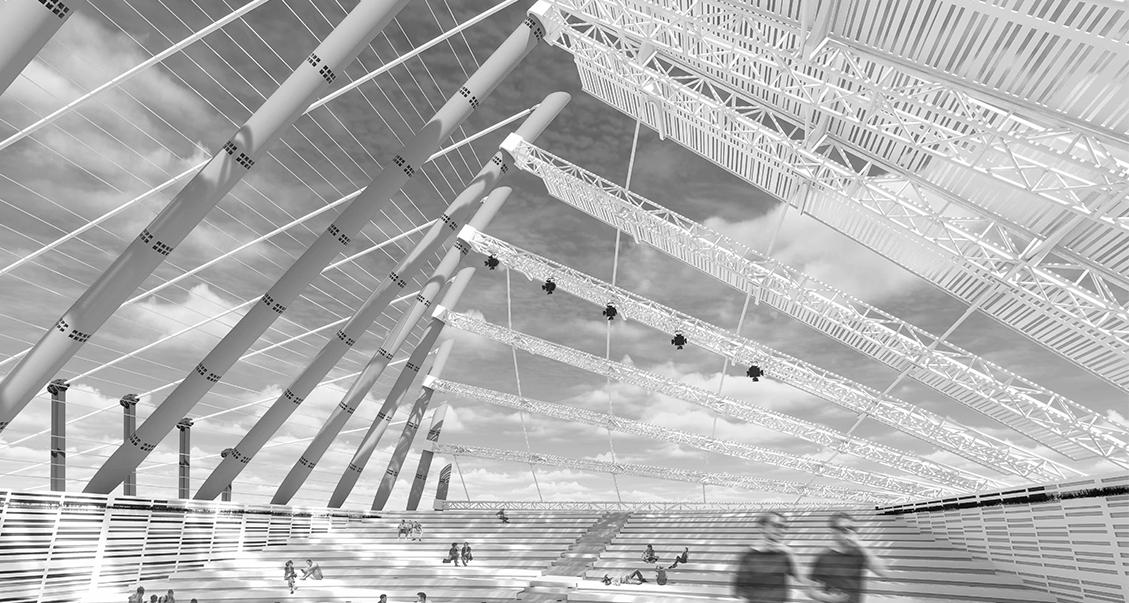
Under the Wires, Beside the Blades
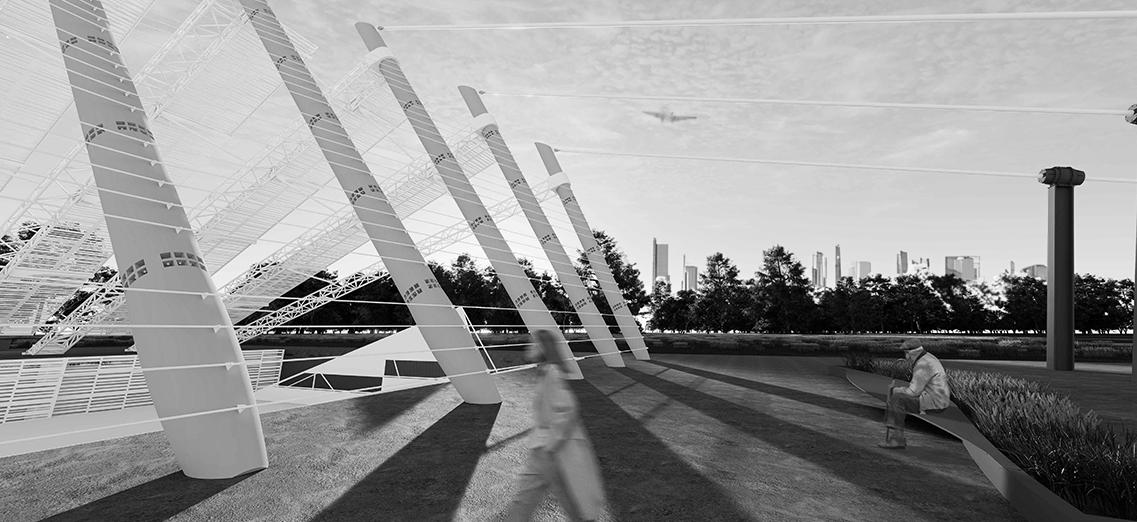
Oasis in Zorgho
In collaboration with Jacob Kleiman Burkina Faso, Zorgho 1B Environmental Studies
Situated in Zorgho, Burkina Faso, this off-grid residence provides a comfortable living space in the region’s hot, arid climate. Designed for writers and educators working with local youth, the home features a central garden that contrasts with the dry mud brick walls. The lightweight structure promotes ventilation, ensuring a constant flow of cool air, while a second skin protects from the sun and provides shelter during the rainy season.
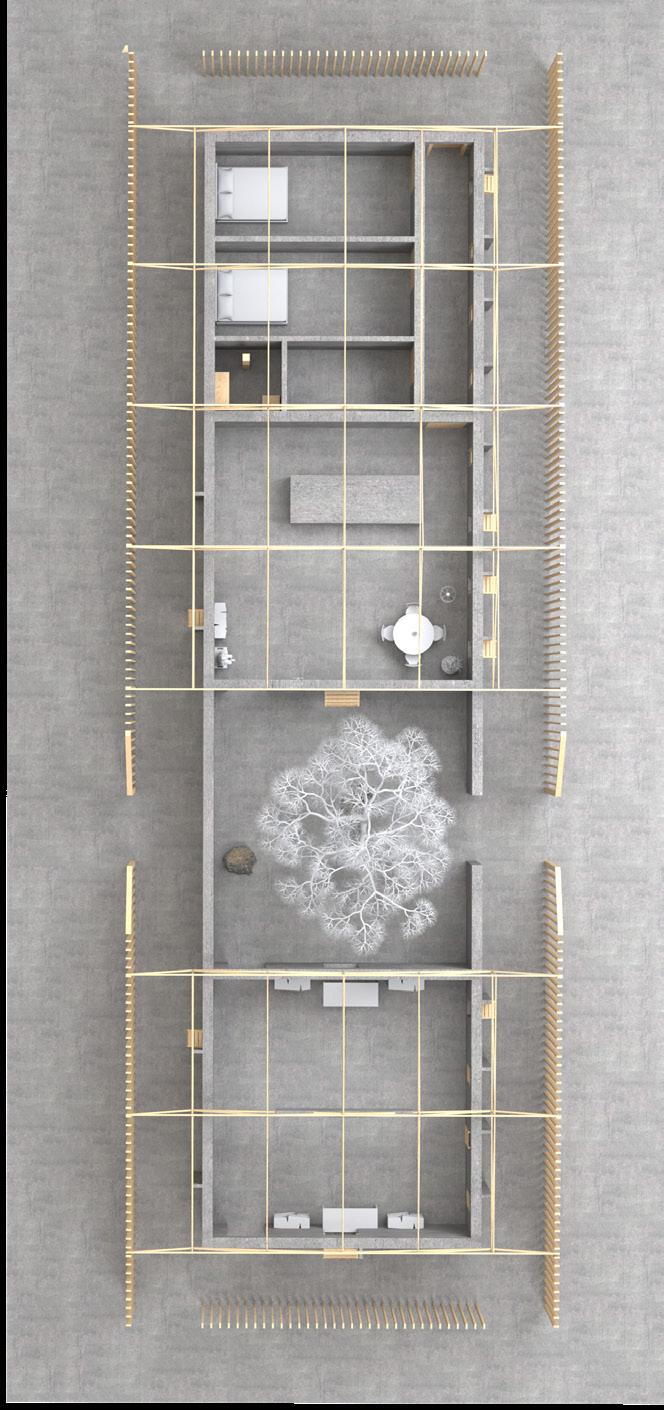
The use of locally sourced mud bricks embraces both sustainable building practices and the cultural traditions of Zorgho’s communities. These bricks are affordable, easily accessible, and provide excellent thermal insulation, making them well-suited to the challenges of hot climates. Rendered Plan

Rendered Elevation
Solar panels placed on corrugated metal
Operable horizontal folding window blinds
Grey water system
Garden watering system
House piping and electrical
Well for house water and community
Materiality Exploded Axonometric
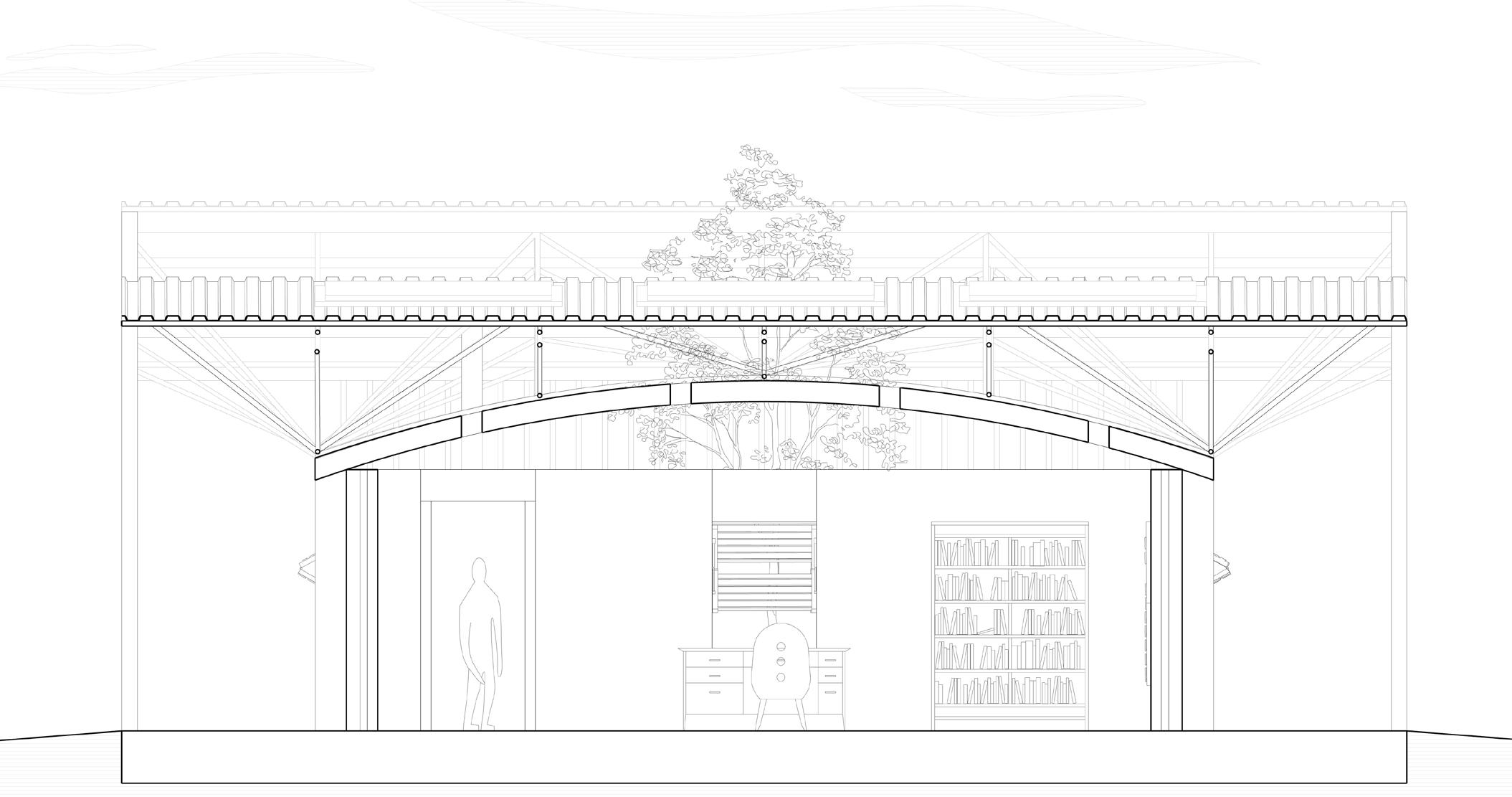
Latitudinal Section


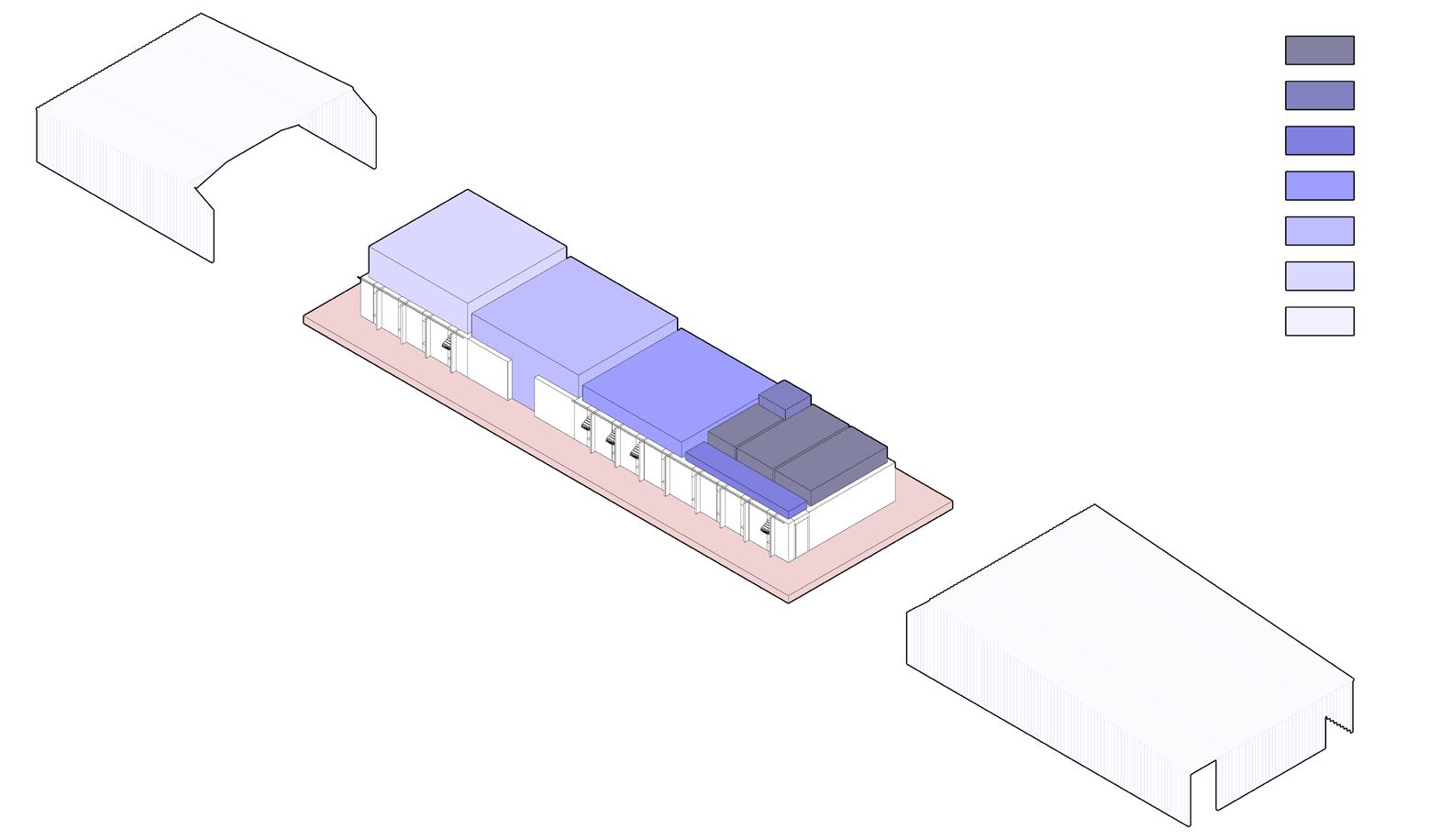
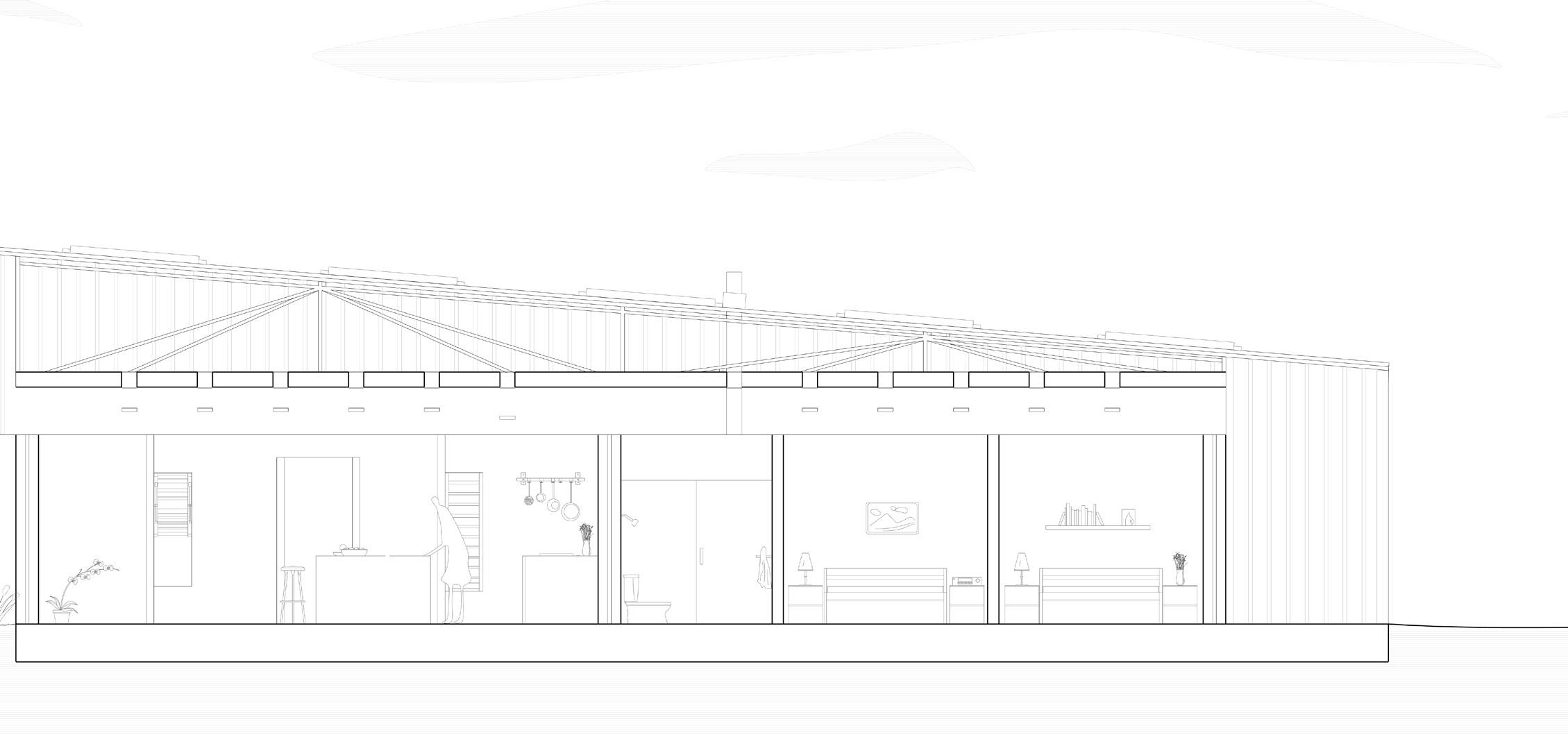
Longitudinal Section
Shell Informing Climate
The building, designed with awareness of climate challenges, features a distinctive shell that encapsulates its core elements. This structure is crafted to offer a respite from the intense heat by harnessing natural wind currents and strategically filtering them through its layers.
A key design principle involves maximizing shade through sheltered walkways and canopy-hinged windows. These elements not only mitigate direct sunlight but also enhance airflow, promoting natural ventilation and cooling within the building.
The design addresses environmental concerns by integrating them into a cohesive and functional whole; to create a comfortable and sustainable structure that harmonizes with its climatic context.
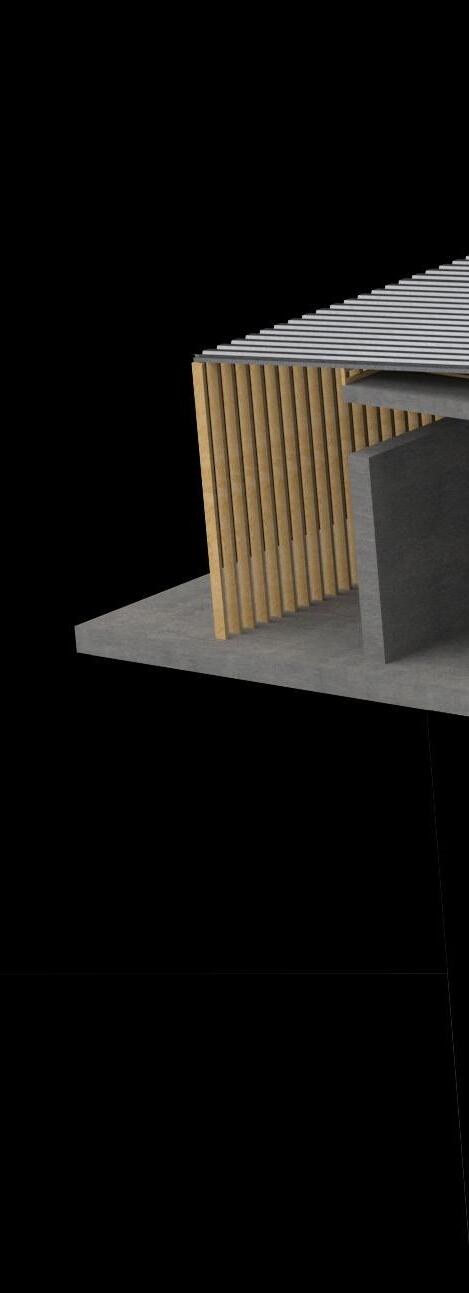

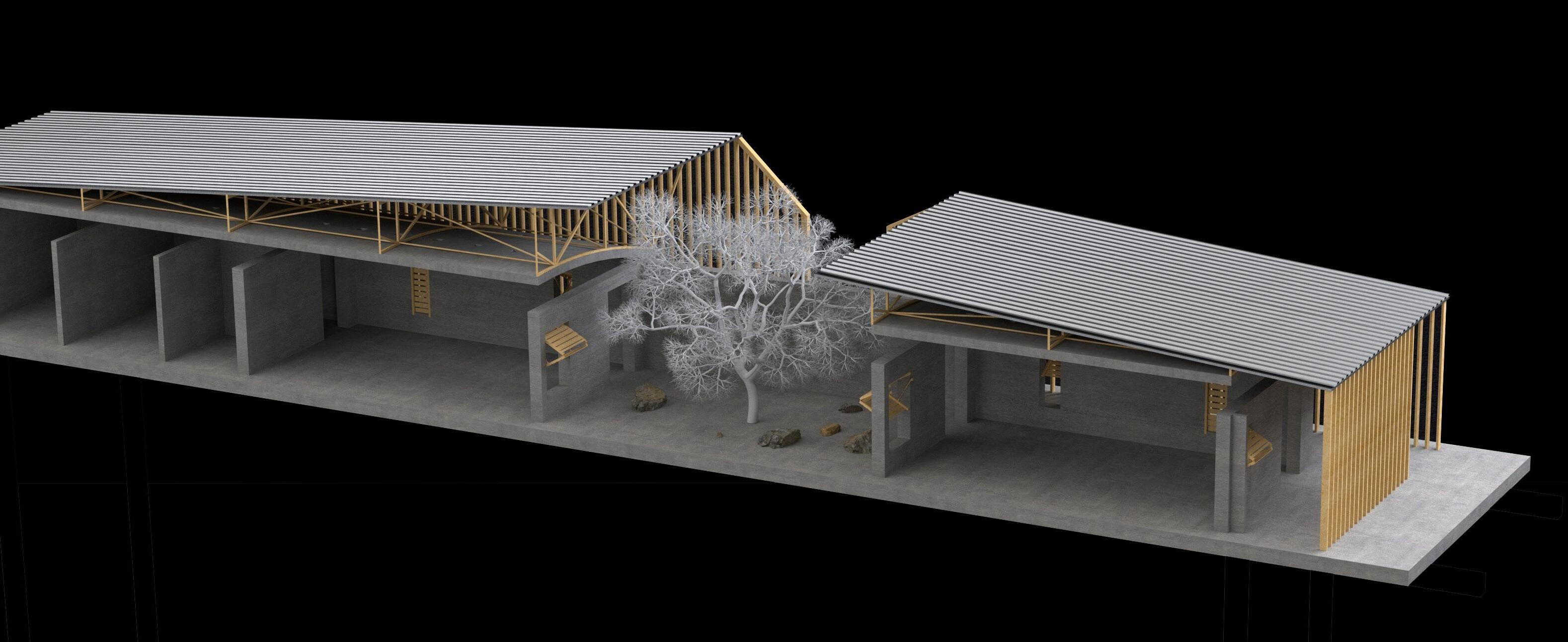
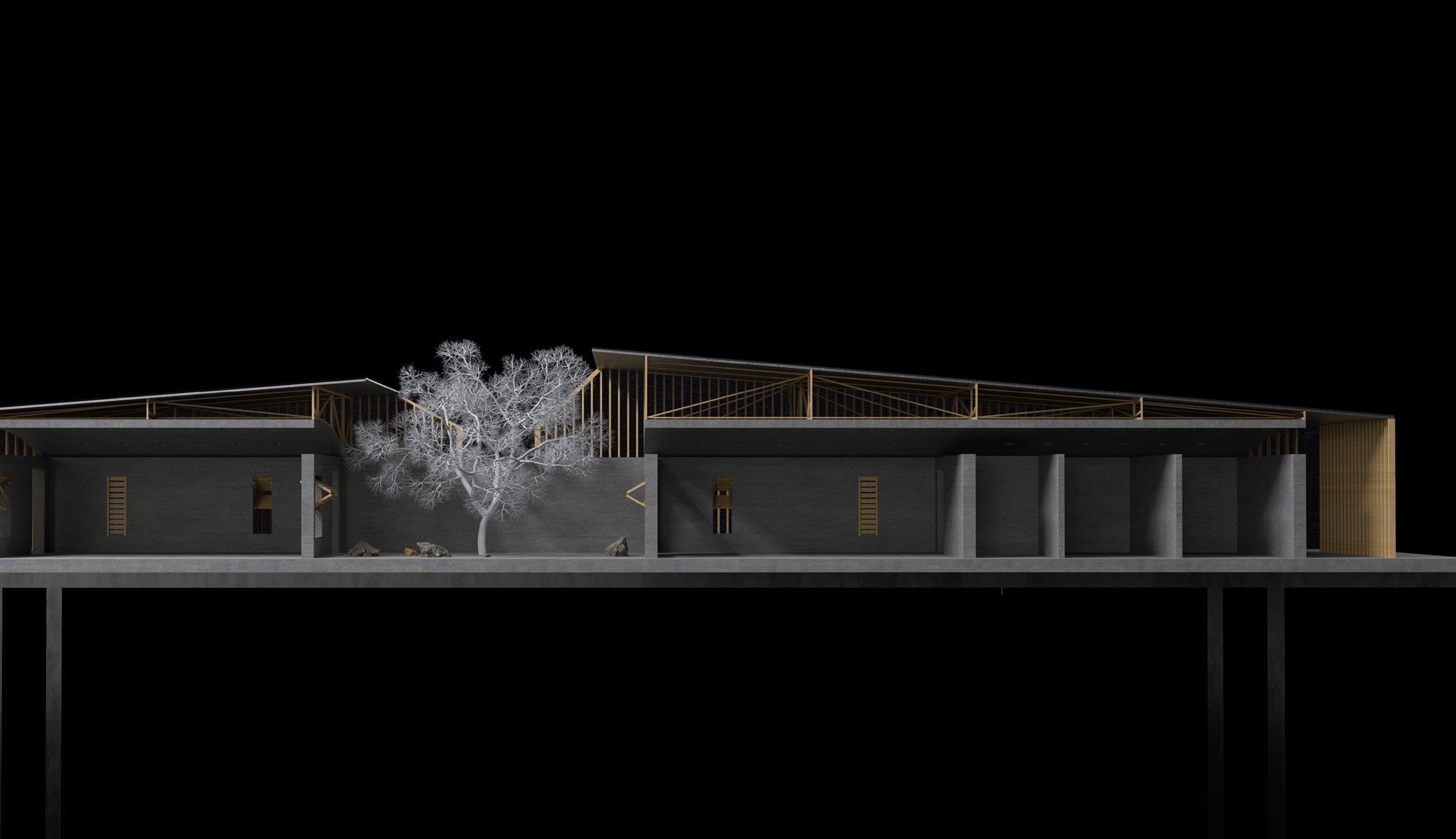
Rendered Model
Braided River
In collaboration with Jacob Kleiman
In Cambridge, Ontario
2B Studio, Summer 2024
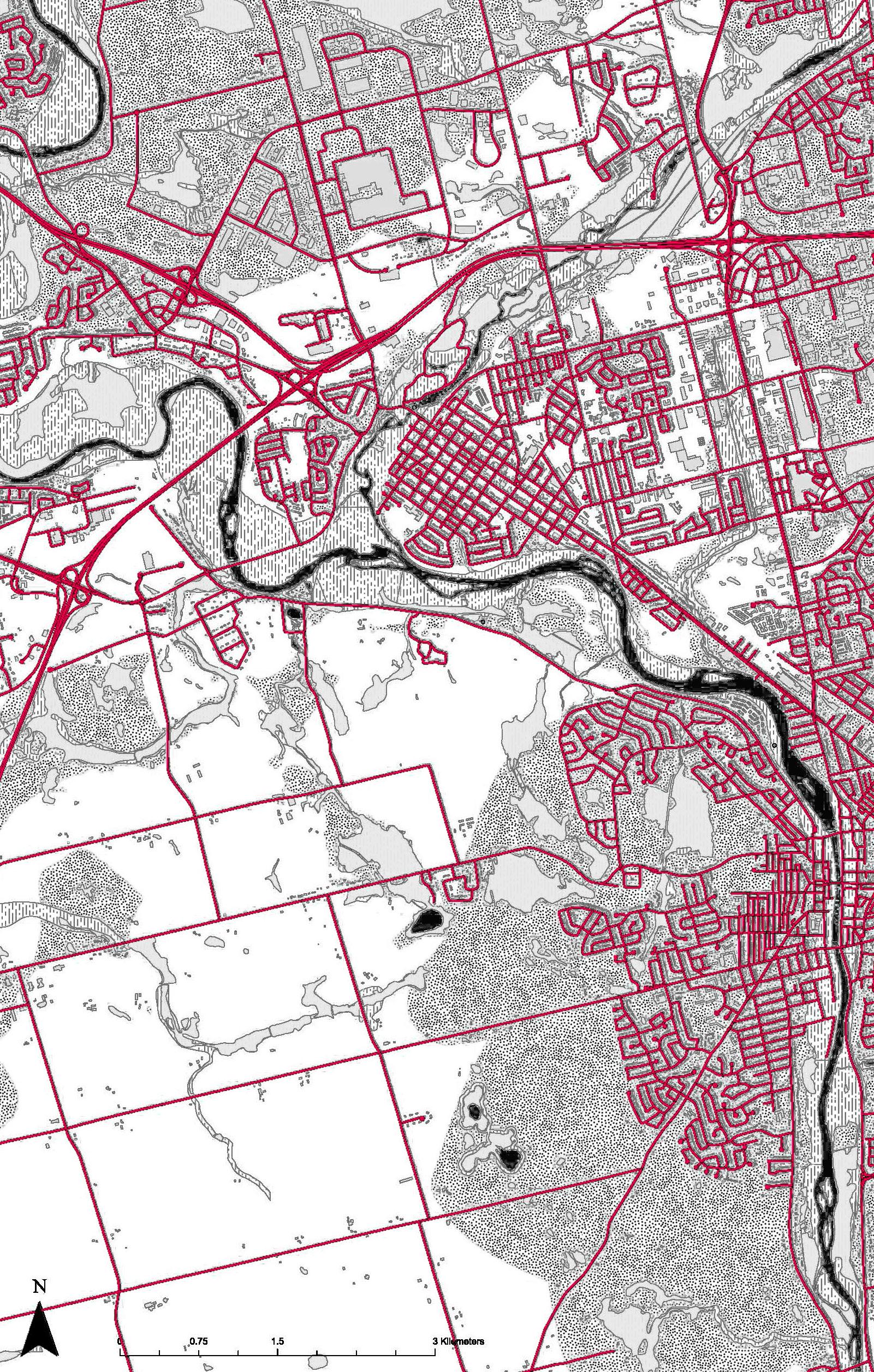
The Grand River, currently subjected to channelization and significant pollution, presents a critical case for environmental restoration. This study proposes an intervention aimed at revitalizing the river’s ecosystem and enhancing habitats for indigenous fish species.
The proposed strategy includes the implementation of shading techniques, the introduction of dense riparian vegetation, and the creation of specialized basins to support the early developmental stages of fish.
Central to this intervention is the encouragement of natural fluvial processes through the reconfiguration of the river’s edge. By integrating dikes along the riverbank and strategically placing large boulders within the riverbed, the project aims to facilitate sediment capture and promote the development of a natural braiding pattern.

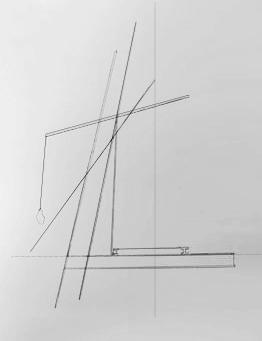
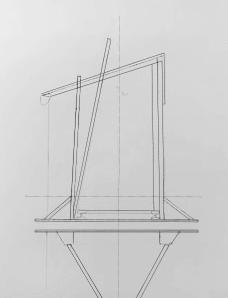

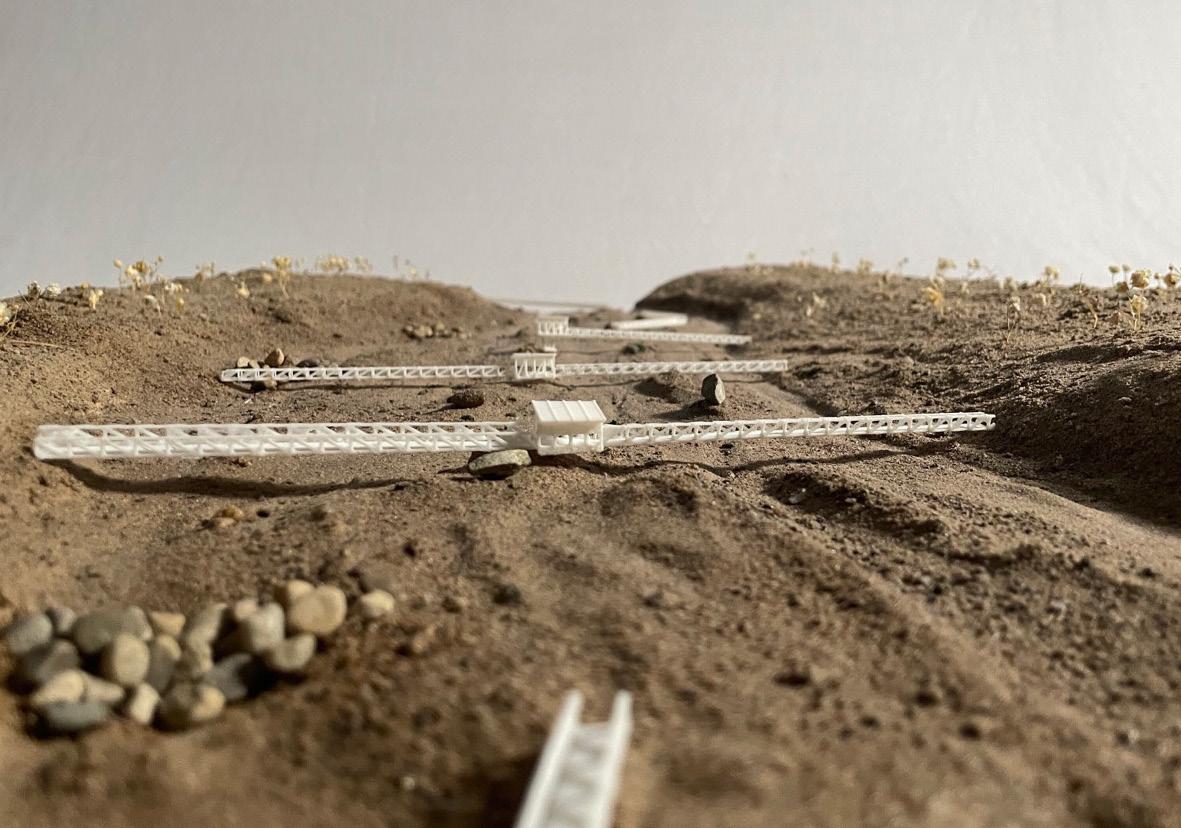
Phase One: Existing Conditions
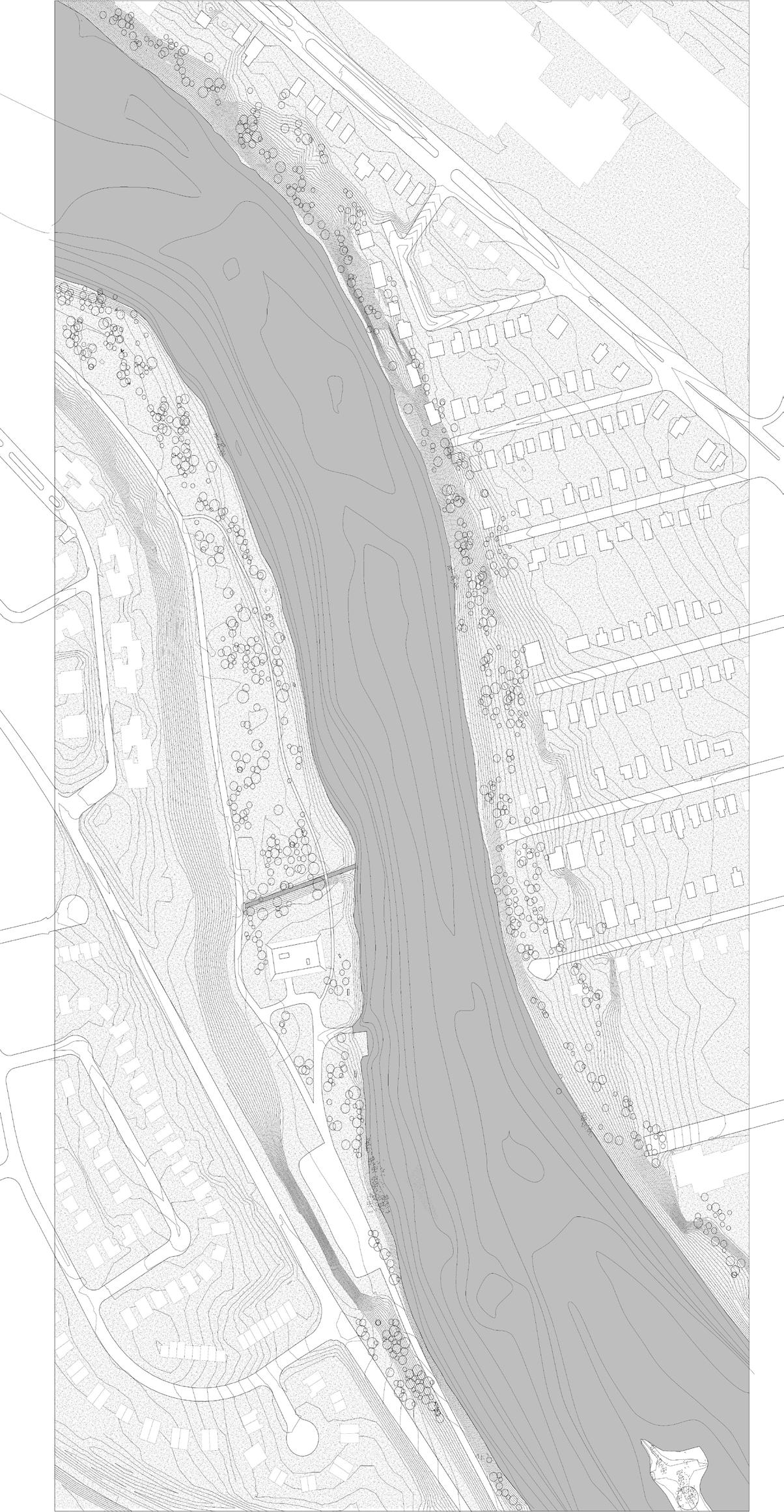

The Grand River’s current state features a narrow, eroded channel, disrupted braiding patterns, and constrained width due to historical alterations, including a train bridge foundation and channelization near downtown Galt.
Phase Two: Introduction of Sediment Control Measures

Boulders and dikes are added to manage sediment and erosion, promoting river widening and reshaping flow dynamics.
Phase Three: Emergence of Braiding Patterns
Phase Four: Final State and Evolution River Forming Experiment
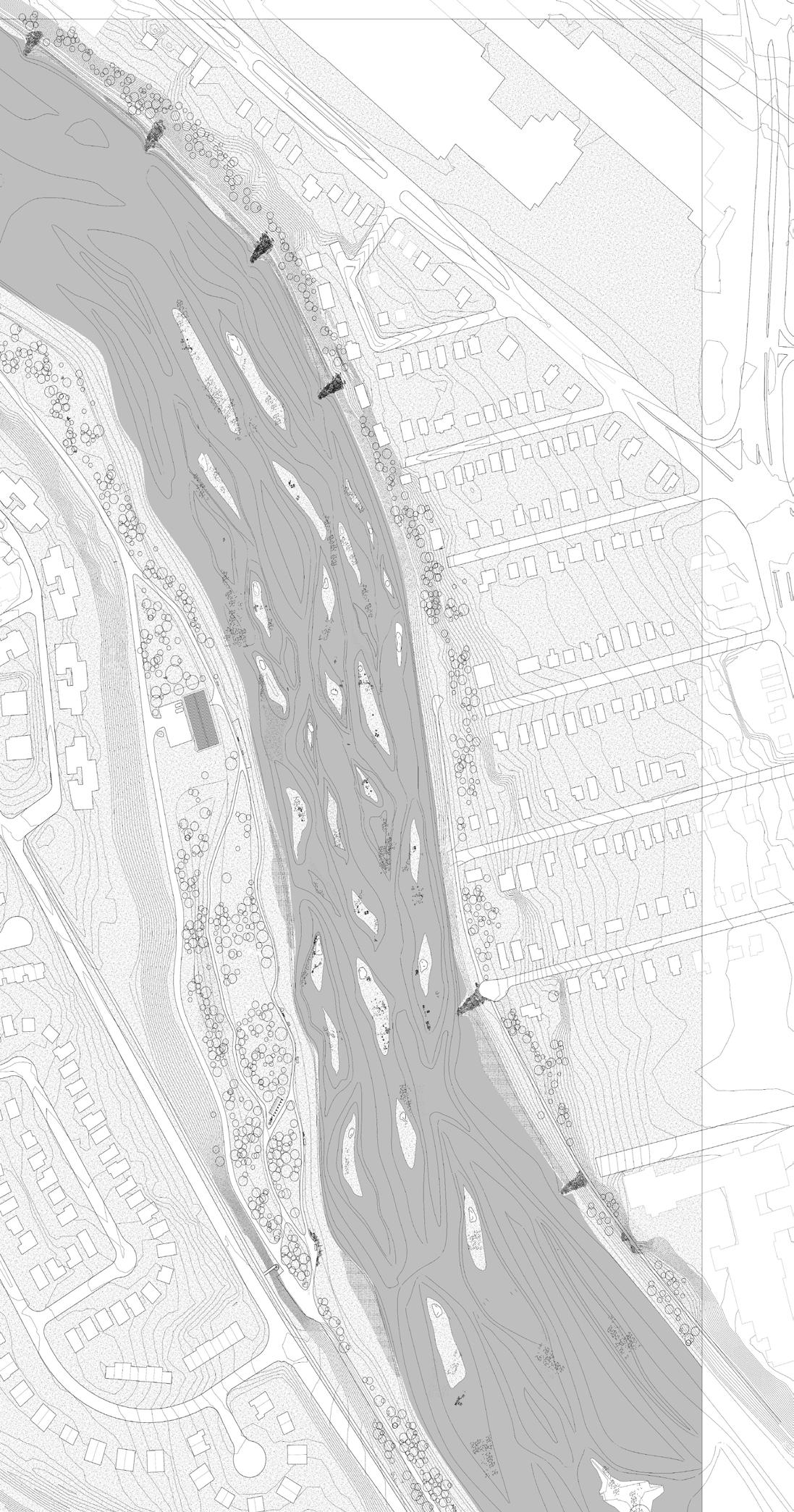
Ongoing erosion and sediment buildup create braiding patterns, widening the river and forming islands, while infrastructure and pathways enhance biodiversity and human interaction.
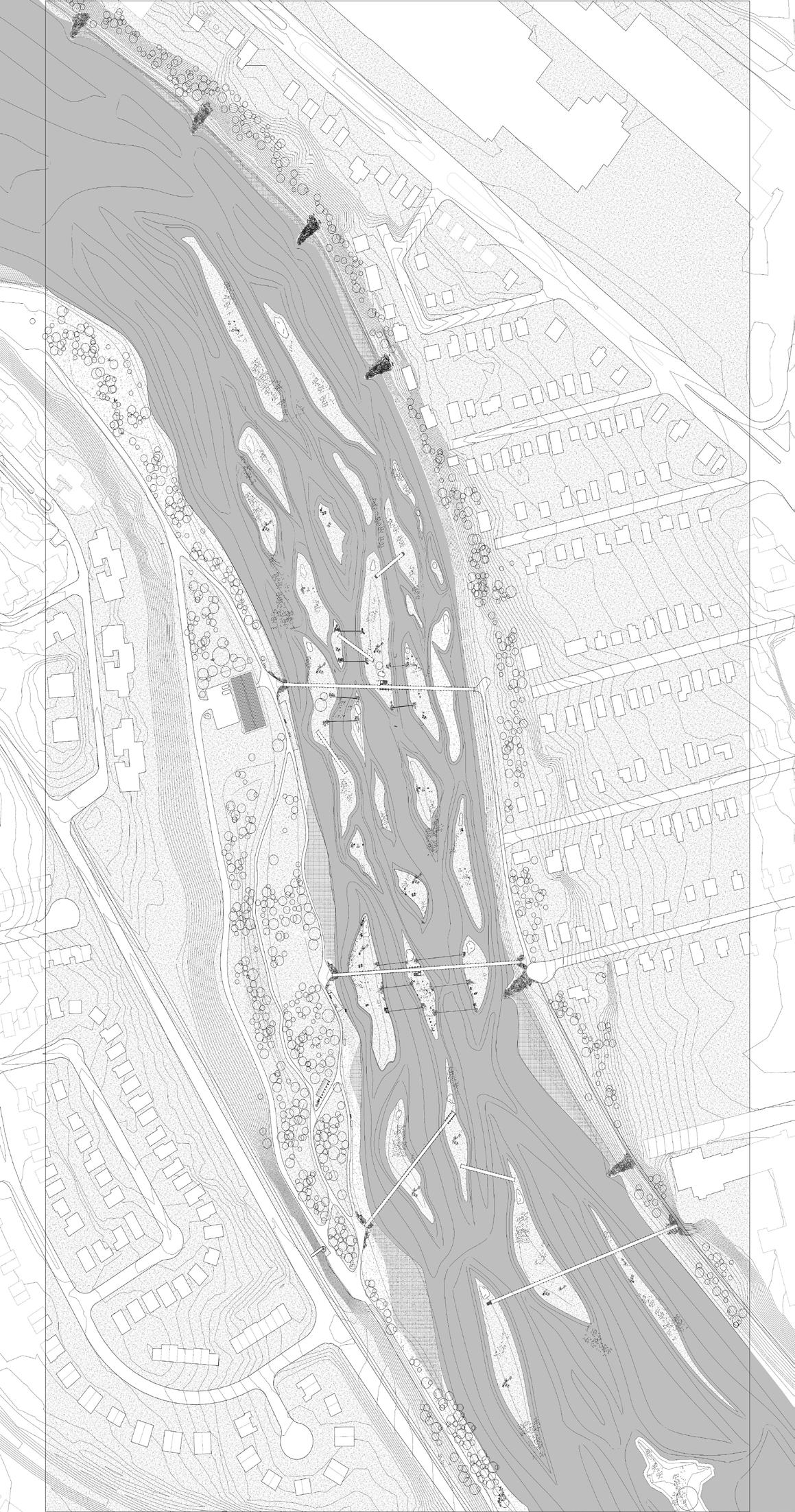
The river stabilizes with braided islands, erosion control, and native species, while bridges and pathways foster ecological and recreational integration.
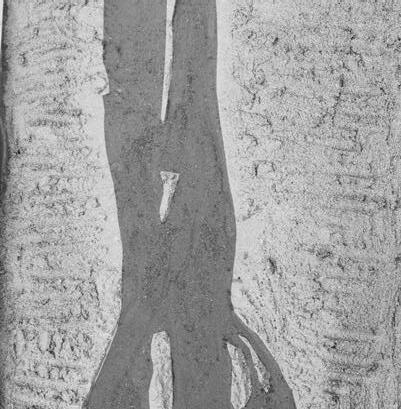
No Intervention

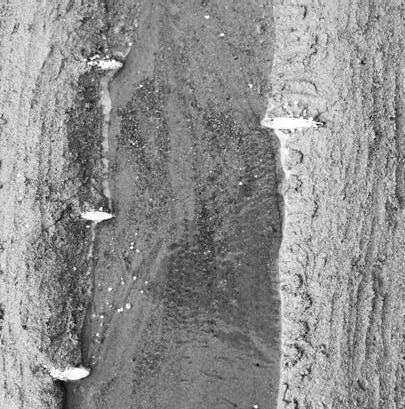
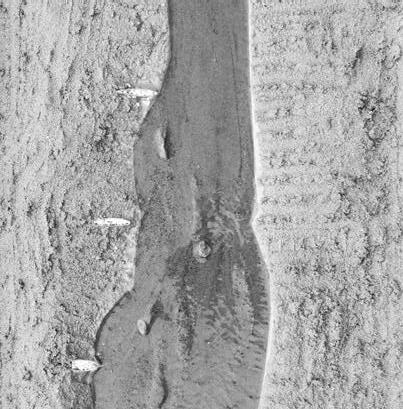
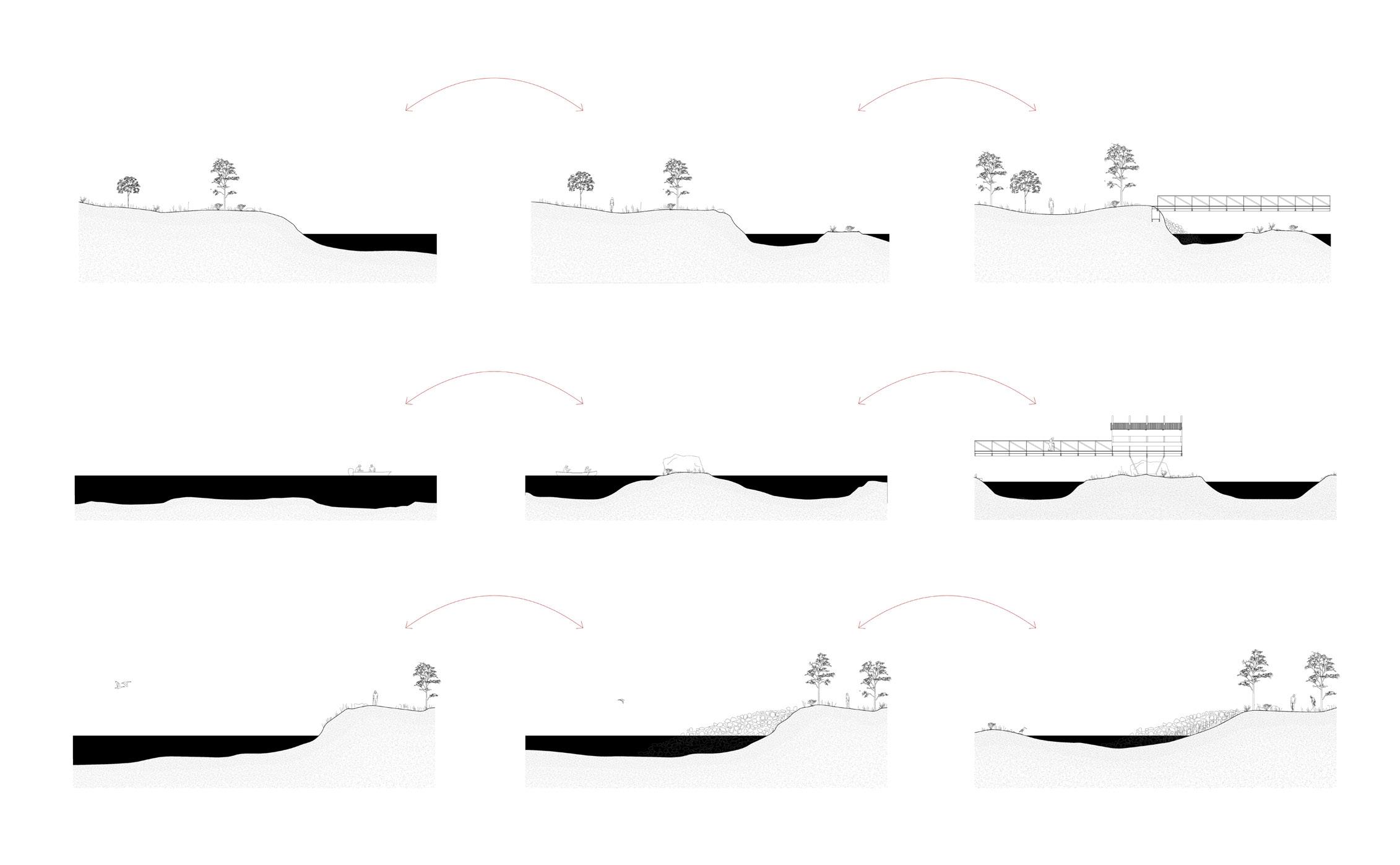
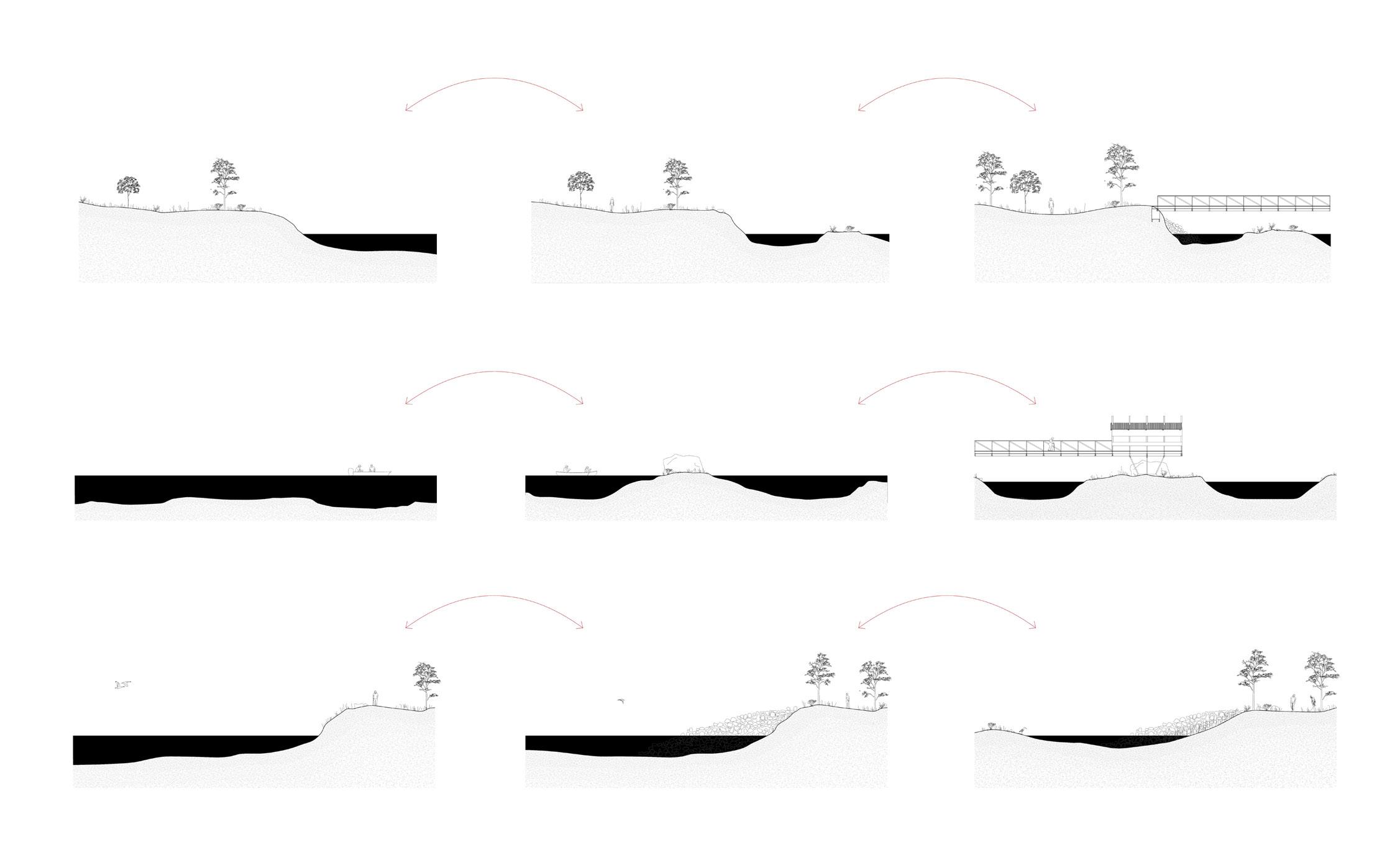
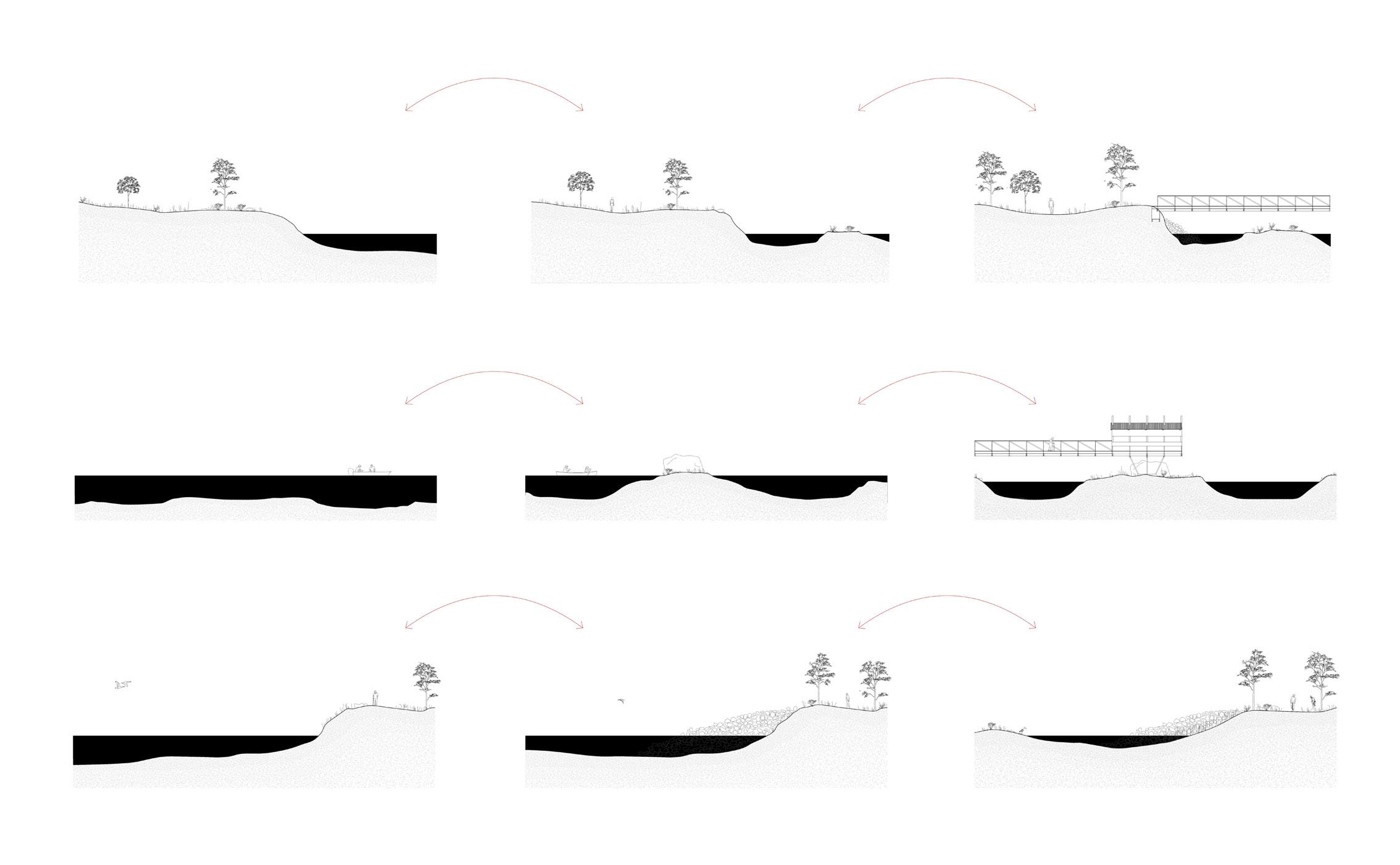
The implementation of infrastructure onto the site is meant to compliment the larger park intervention. The infrastructure aims to provide connectivity to either side of the community while providing the opportunity to interact directly with the ecosystems in which prevail.
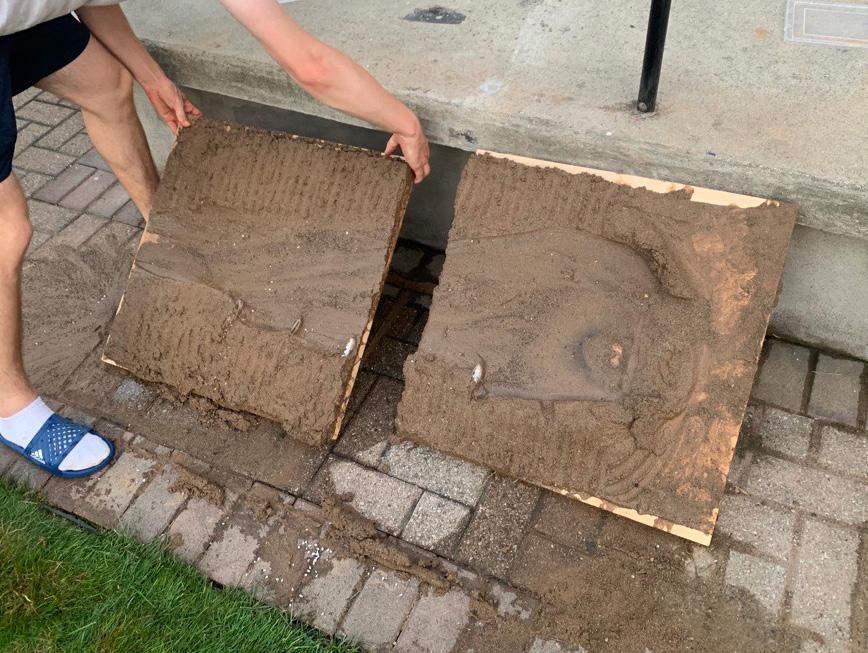
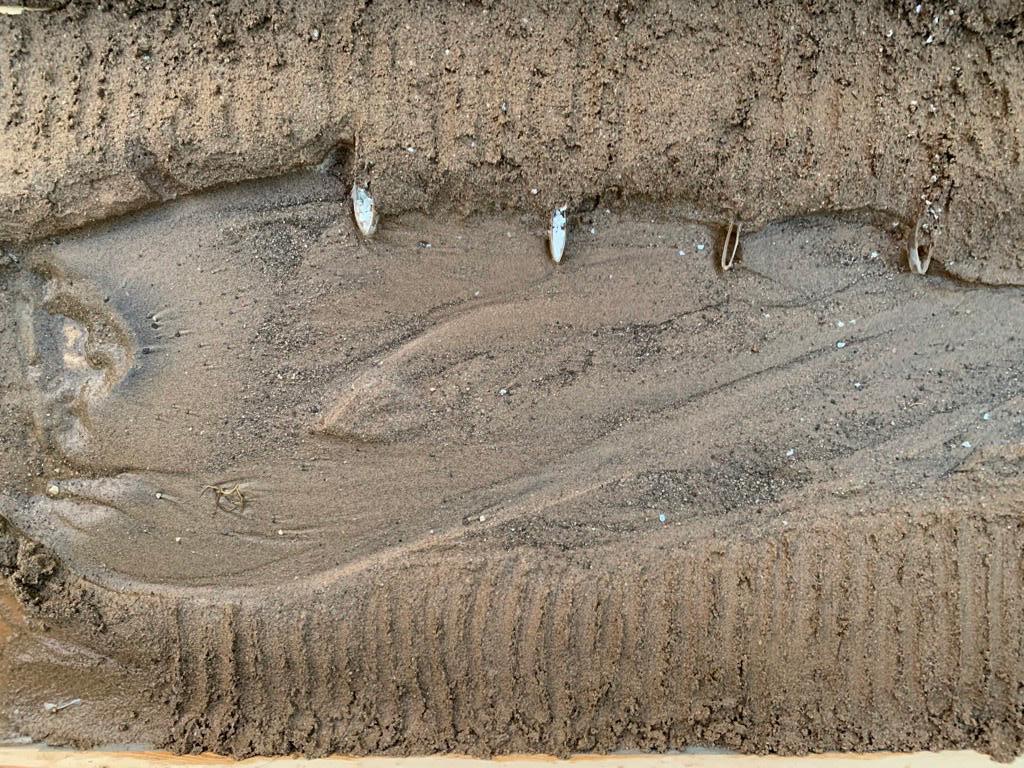
Infrastructure

Braided Sediment
Forms
Planting Design
Major Road
Infrastructure Connection Across
River Surface
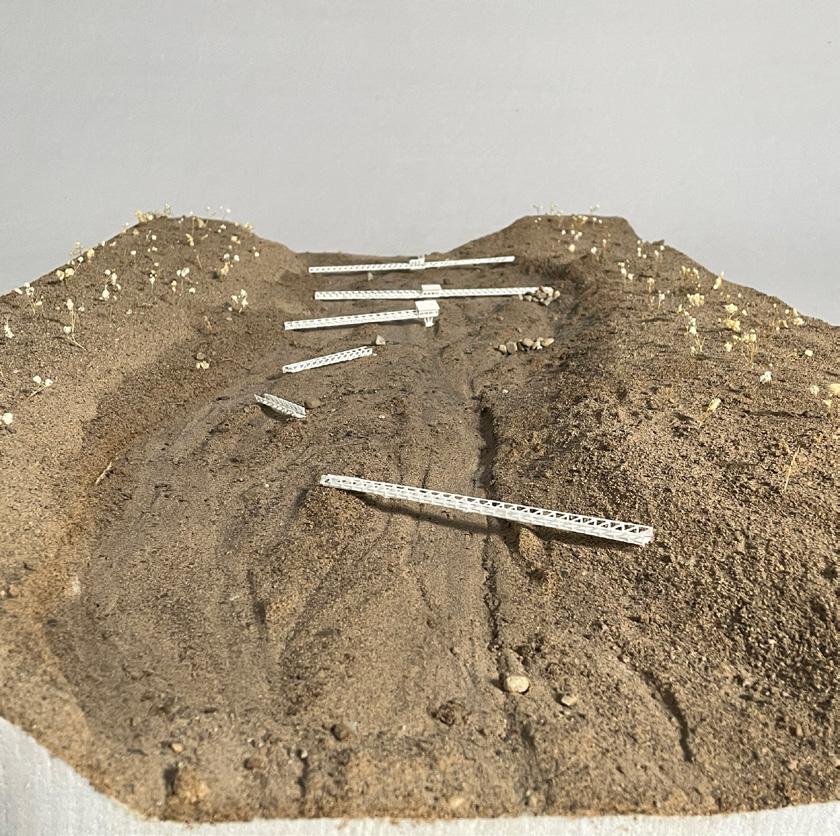
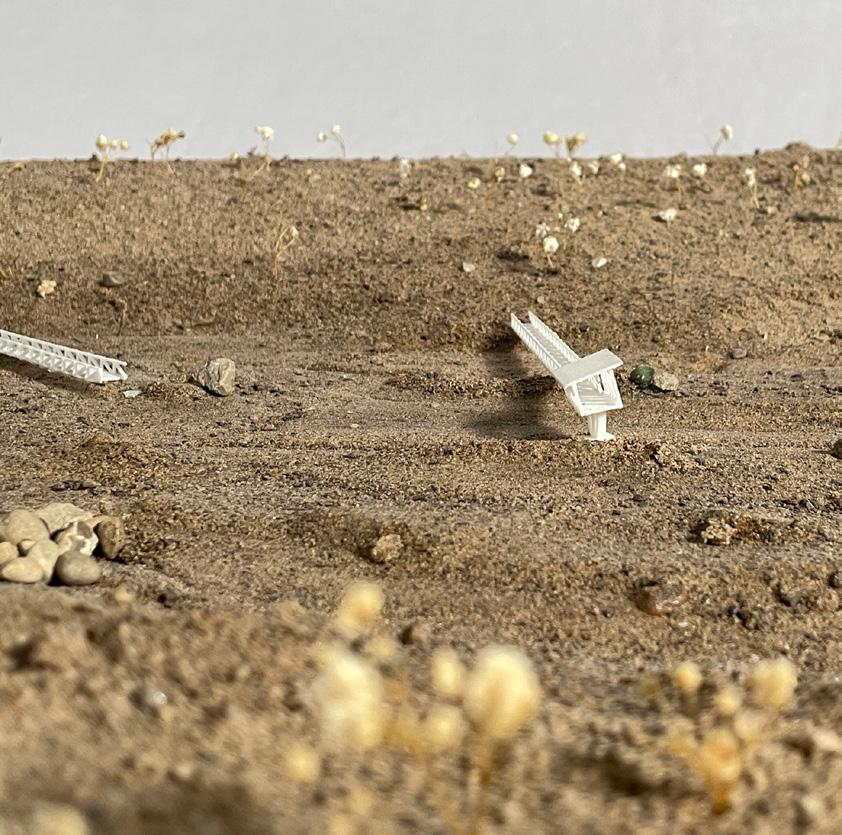
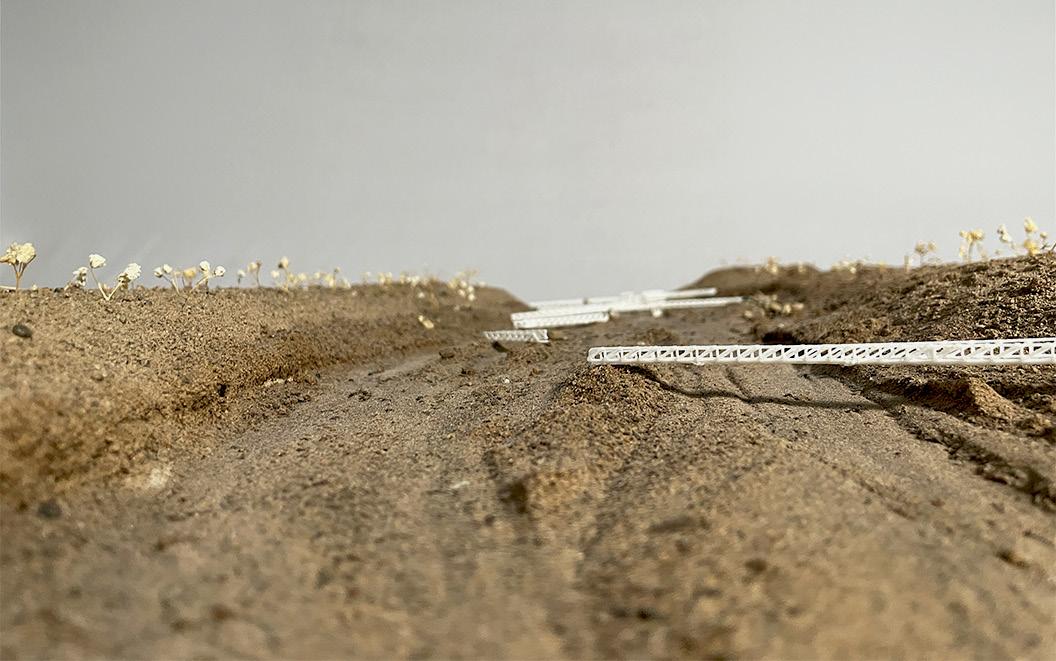
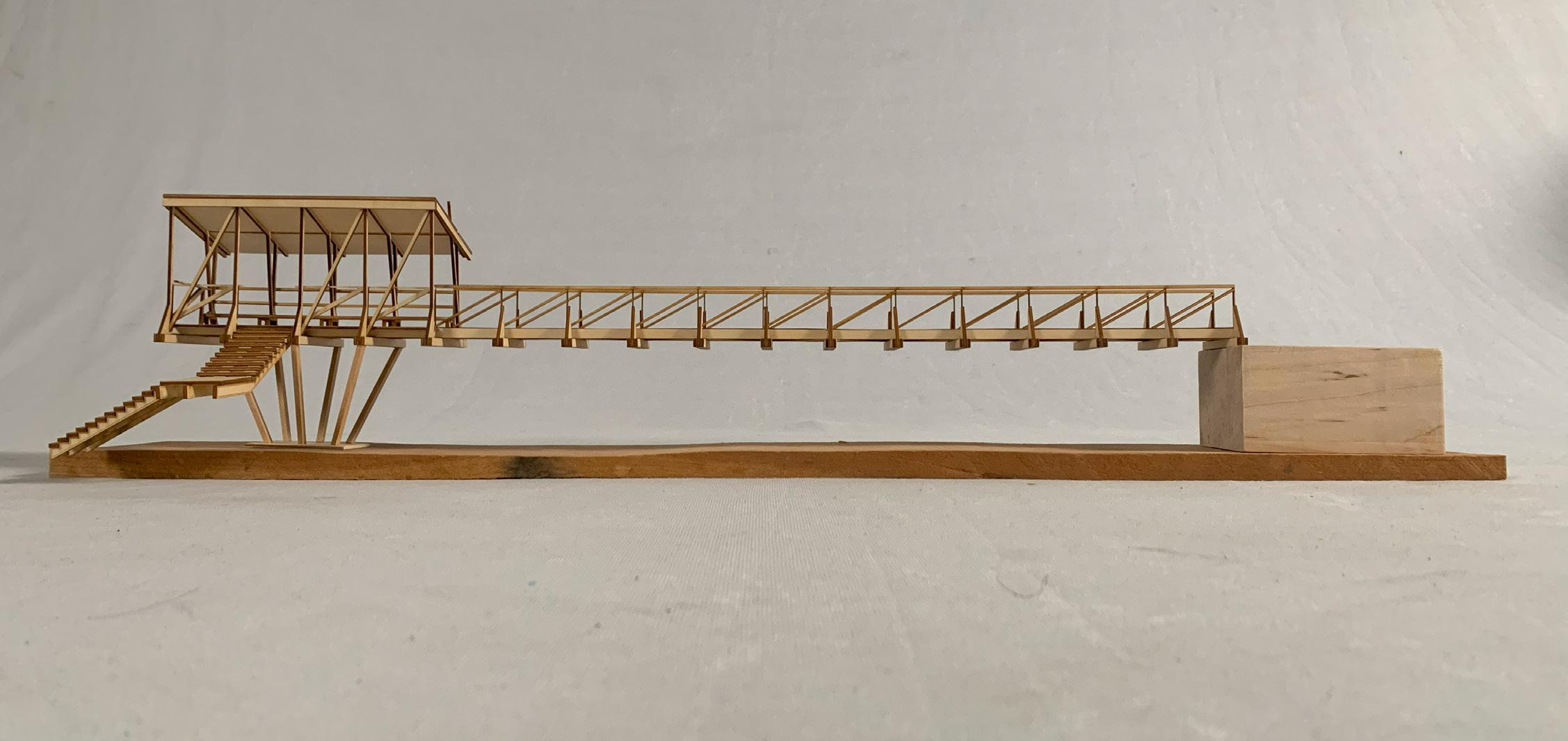

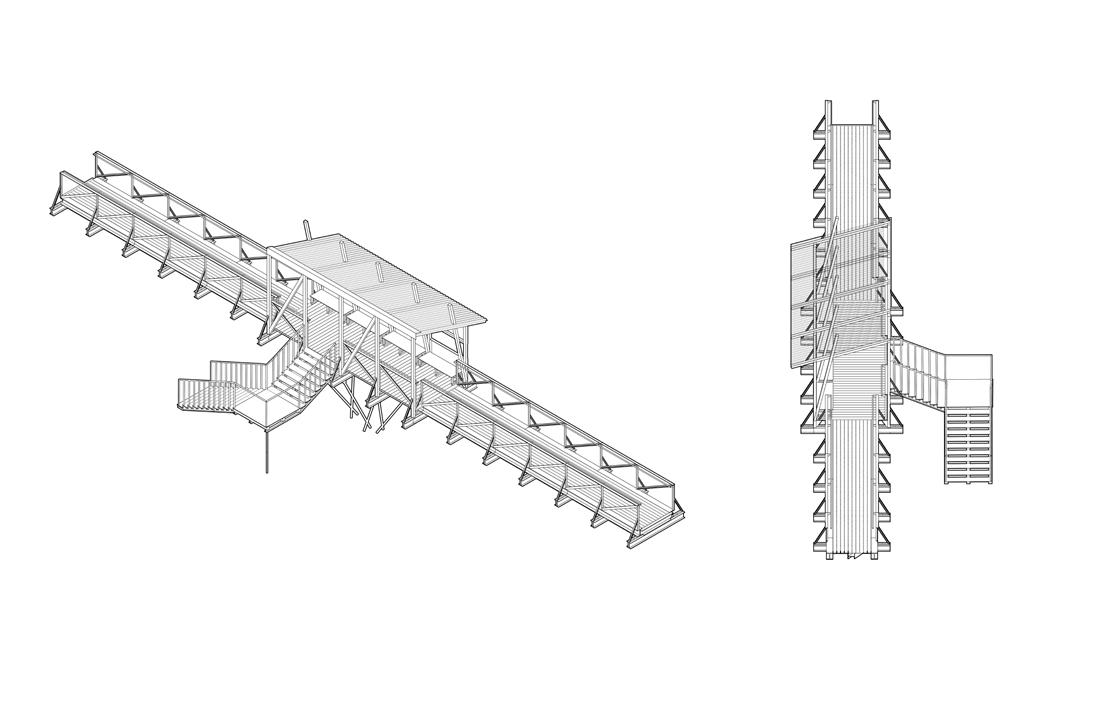
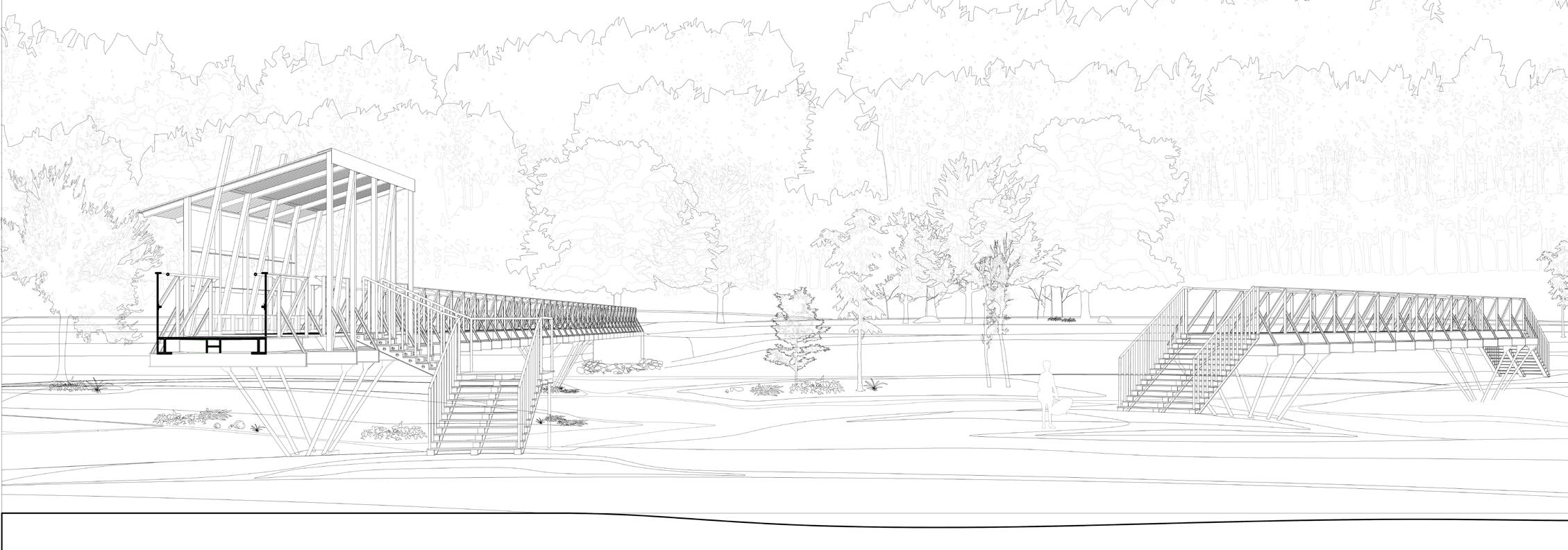
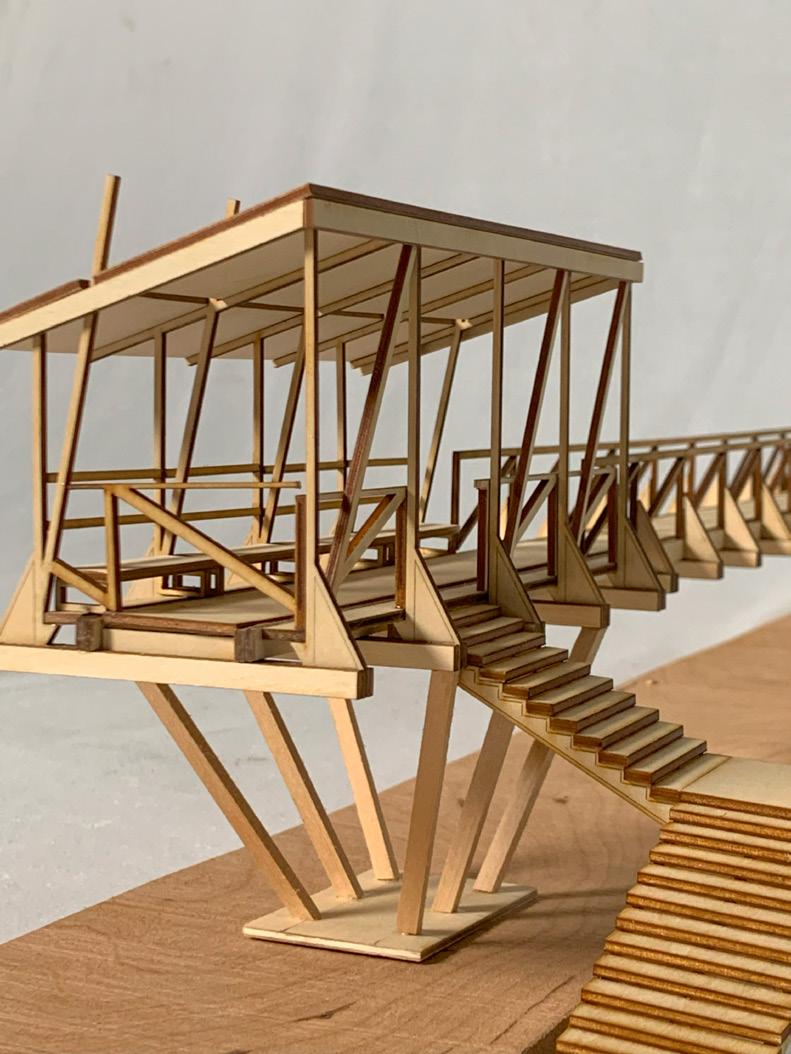
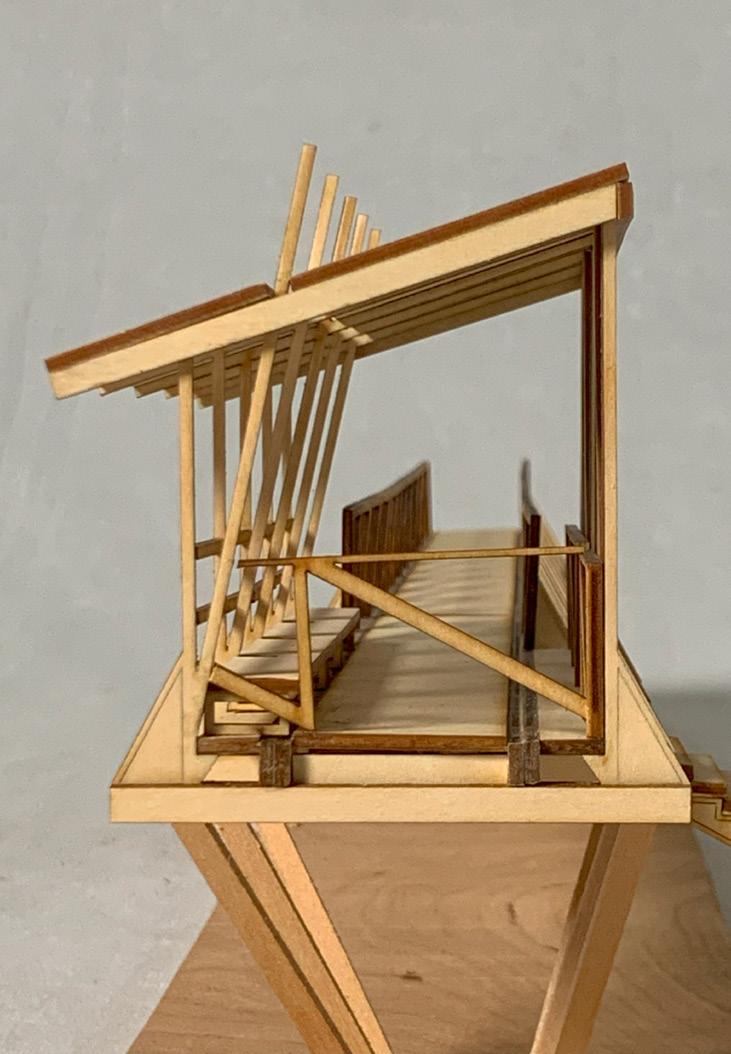
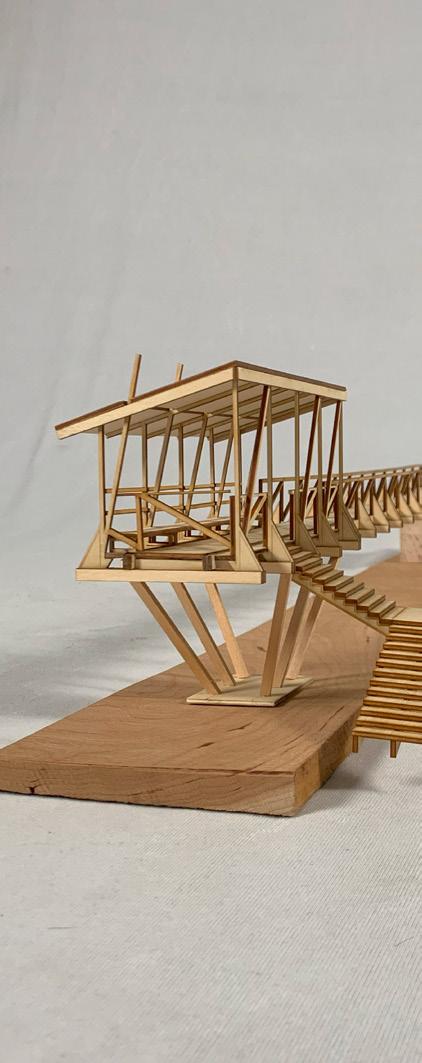
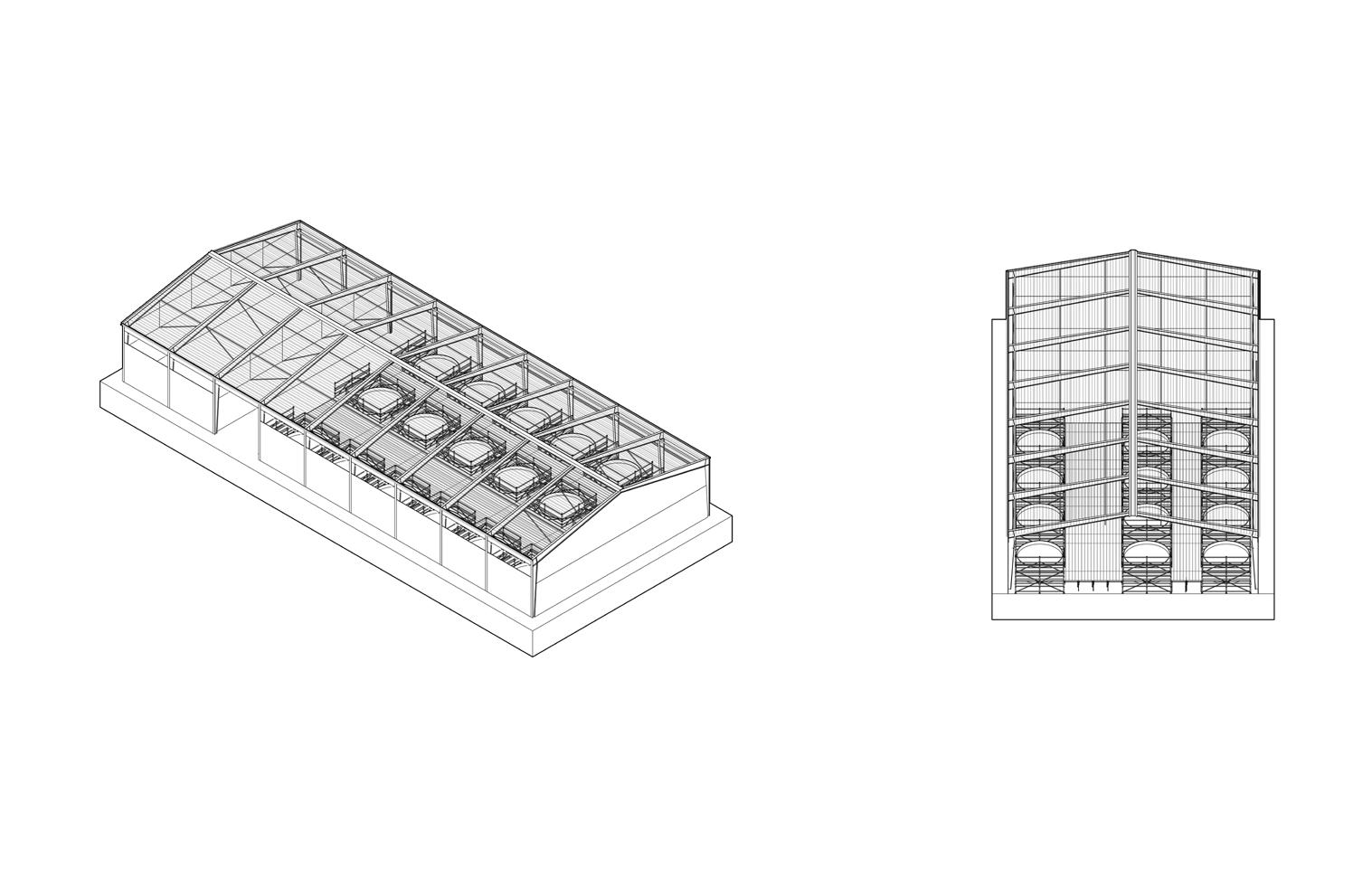
The buildings added along the riverbanks and between its edges are designed to support educational growth while adapting to the river’s ever-changing nature. The bridges connect both sides, fostering accessibility, while the nursery aids in the restoration of native fish species.


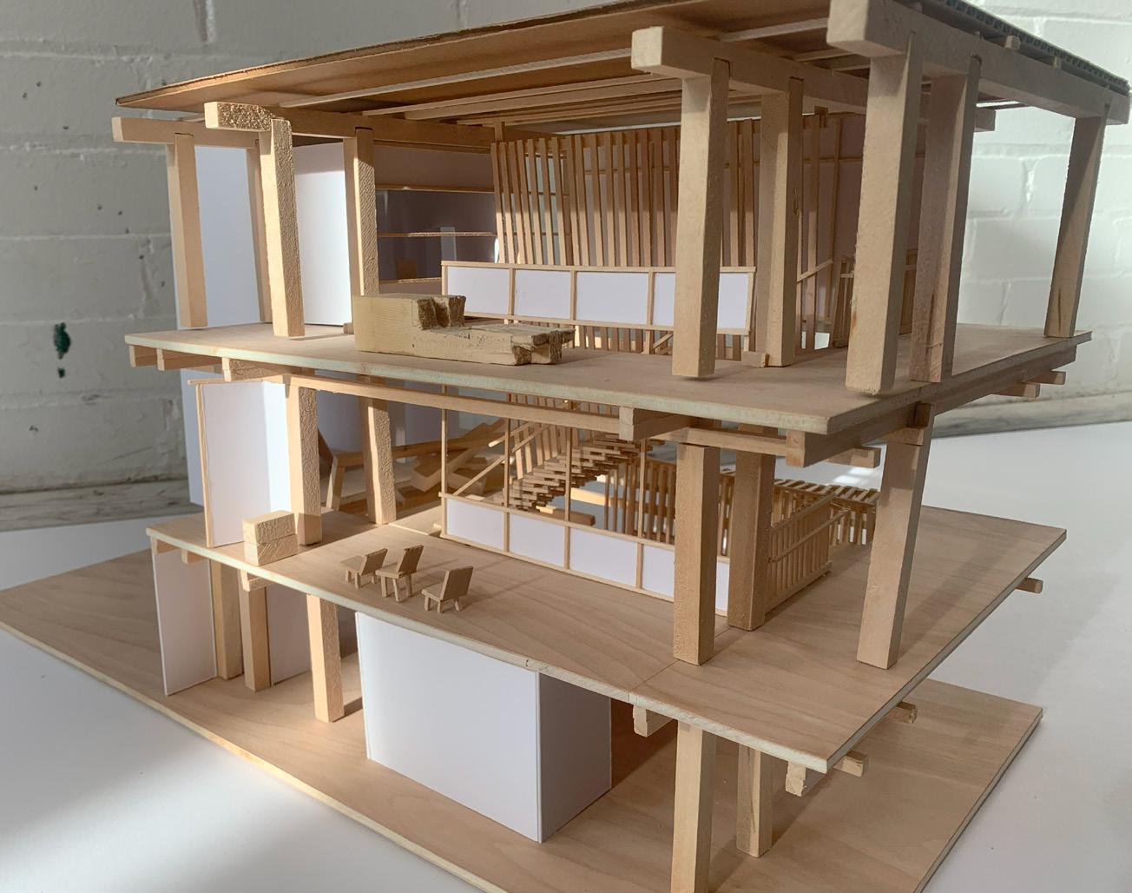
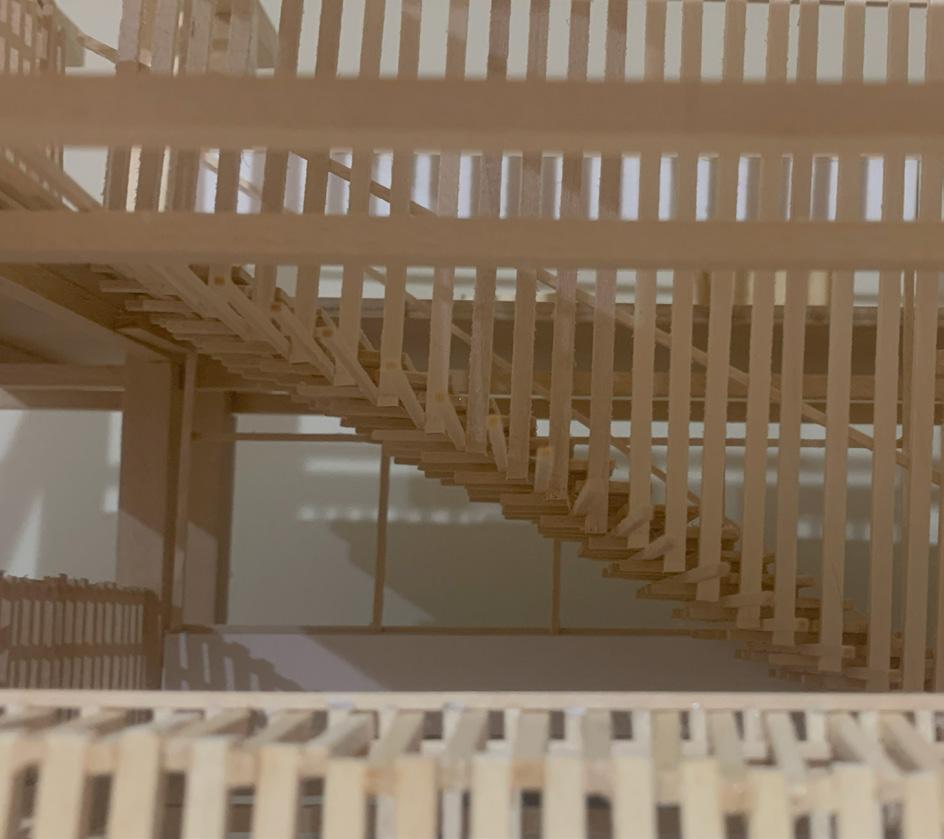
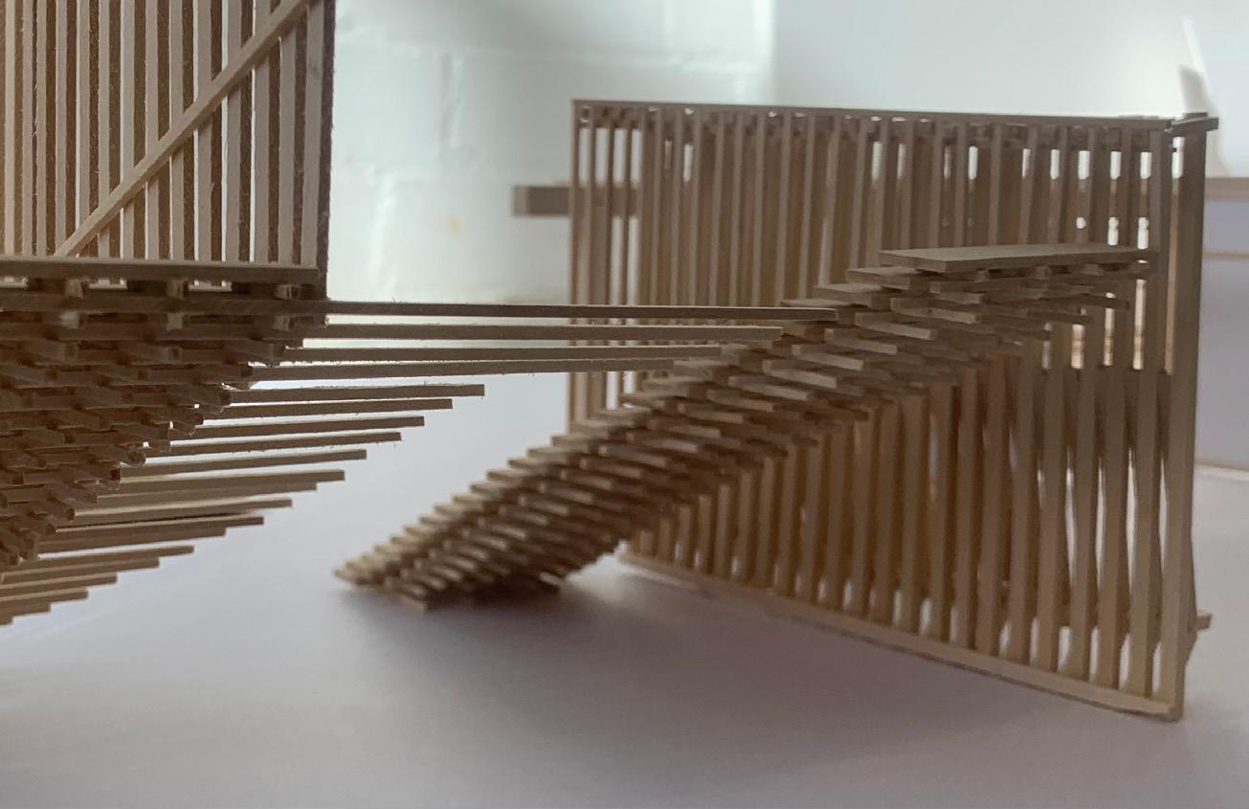

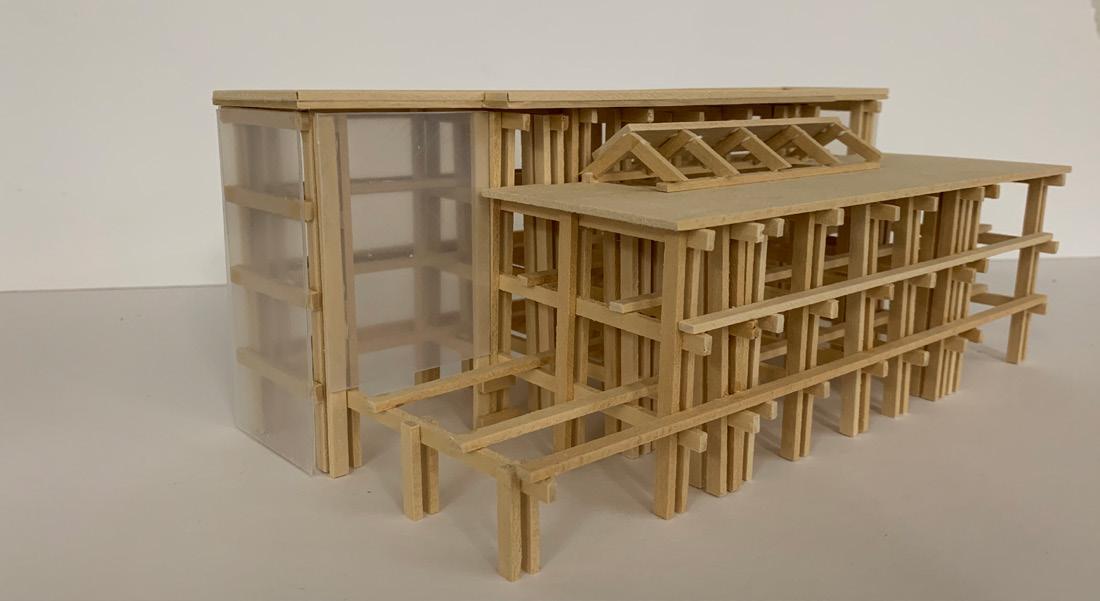

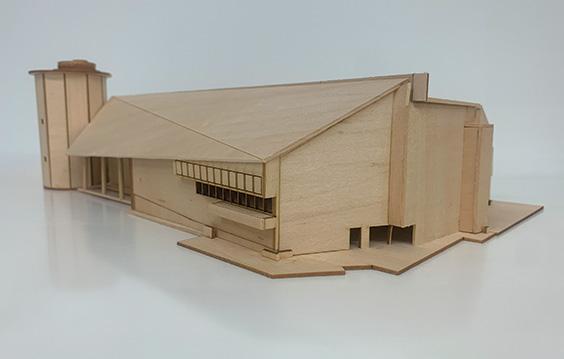
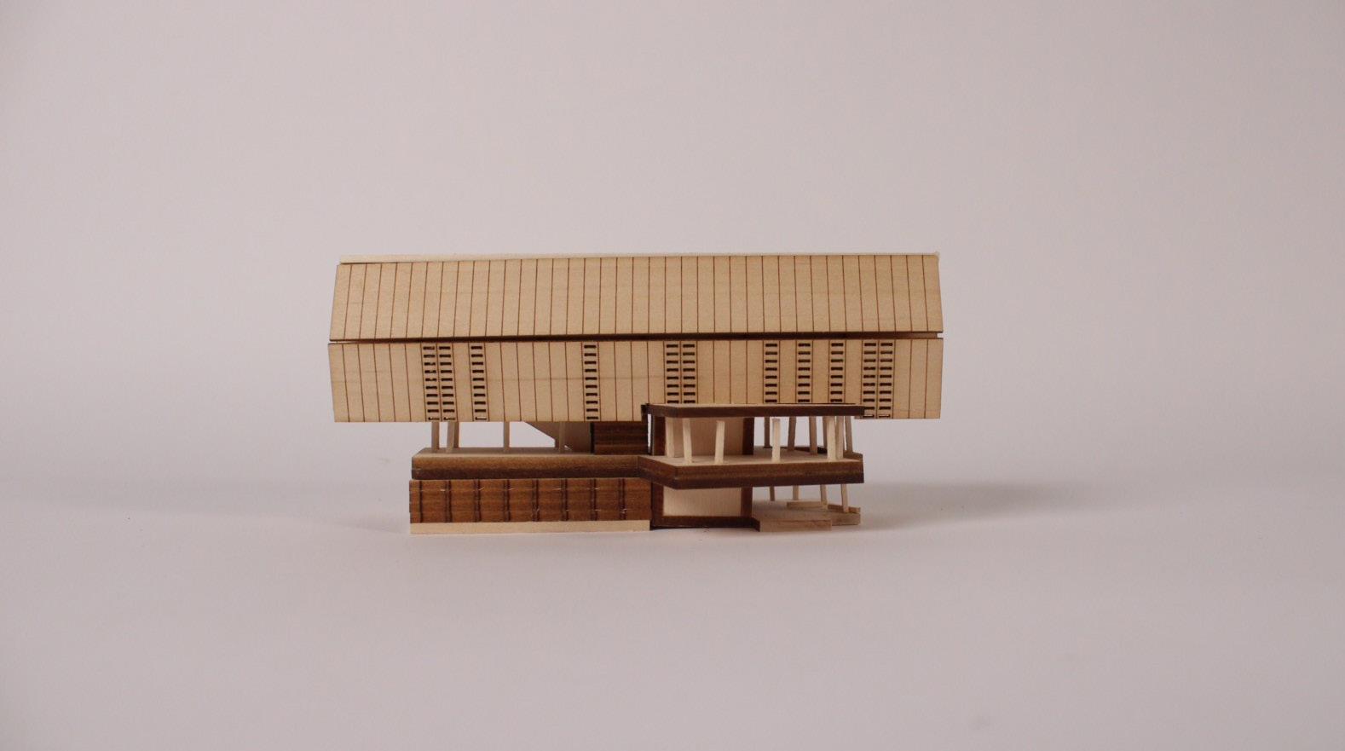
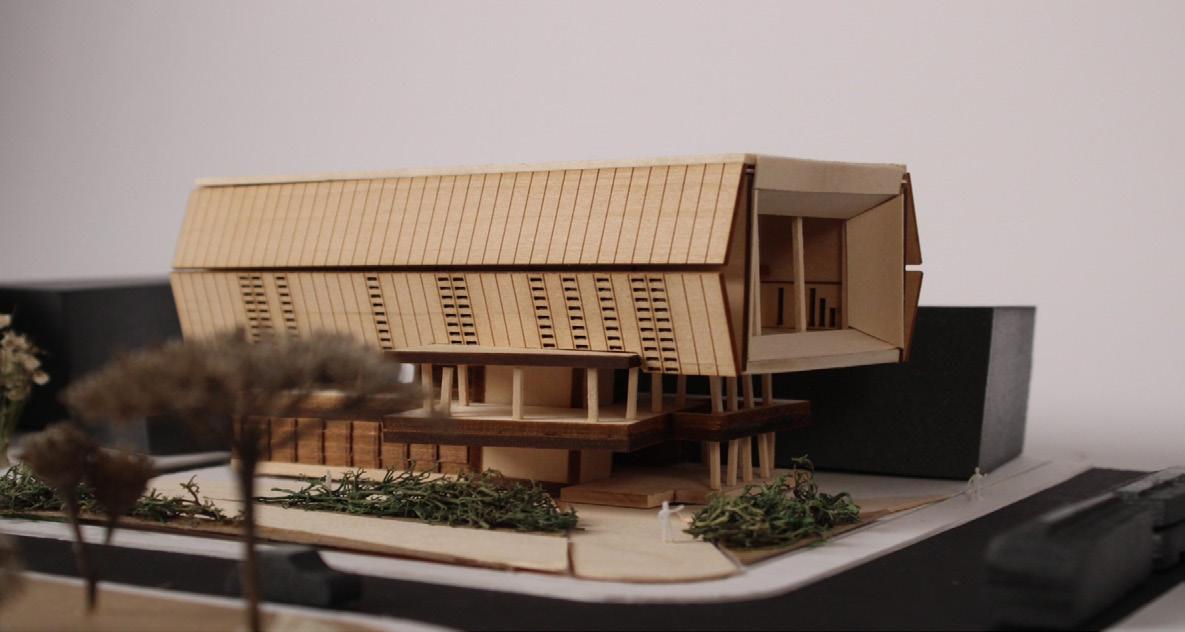
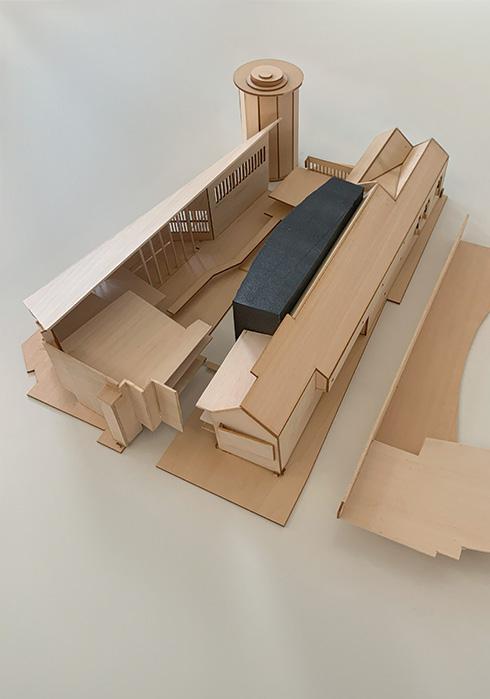
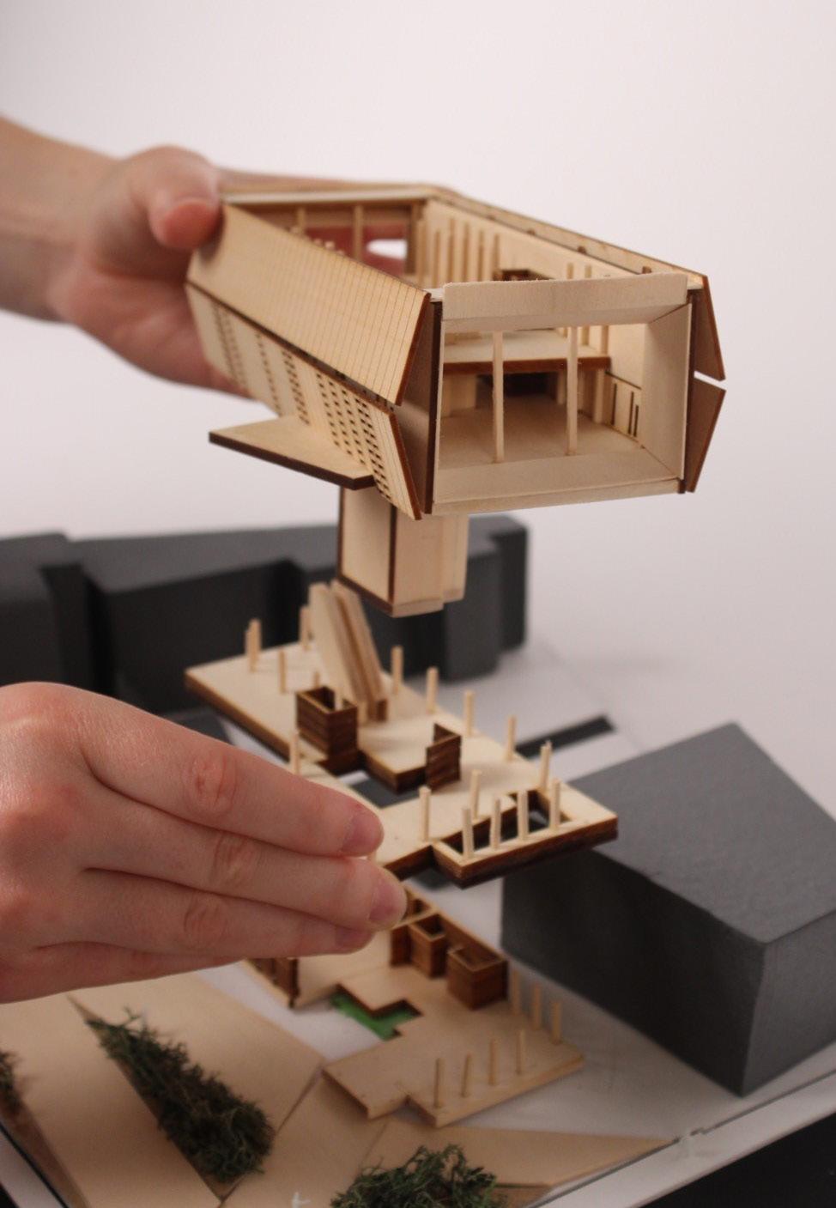
Zumthor Serpentine Pavilion
Made in Collaboration with Jacob Kleiman and Junseop Kim
2B Cultural Encounters
Currently on Display in Musagetes Library
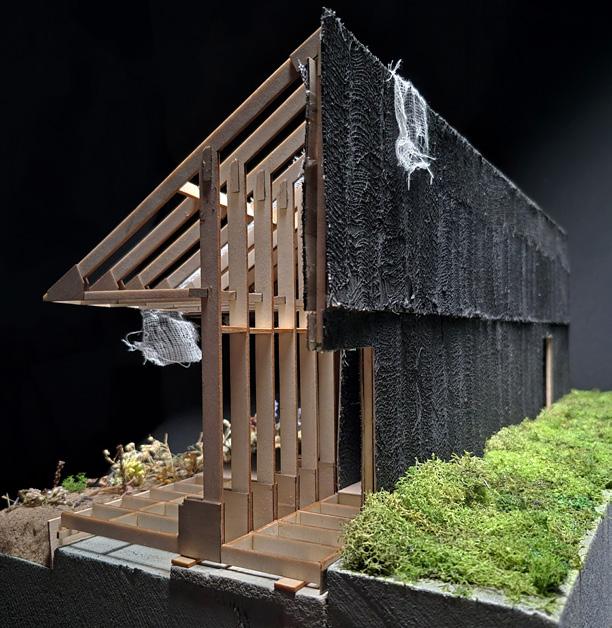
Case Study Model of Peter Zumthor’s Serpentine Building from 2011. The intricacies of assembly made for a challenging construction process.
The 1:50 model has a framed structure for which was individually assembled prior to it’s placement on it’s cased concrete base. The cladding consists of plywood boards in which cheese cloth was coated with sand, paint and glue and prefabricated before their attachment.
