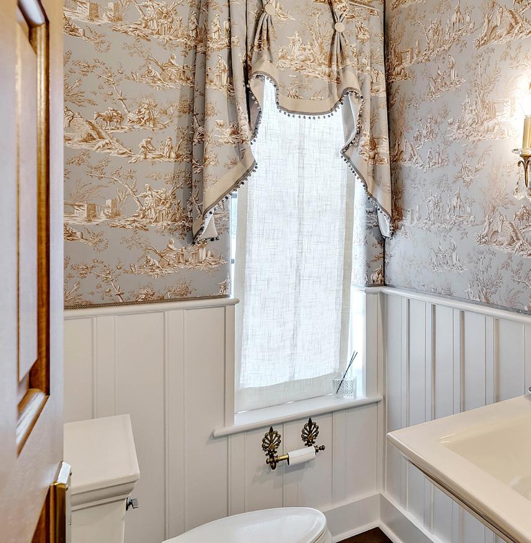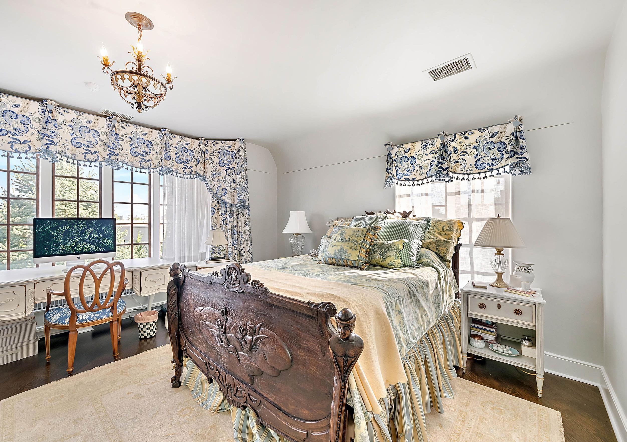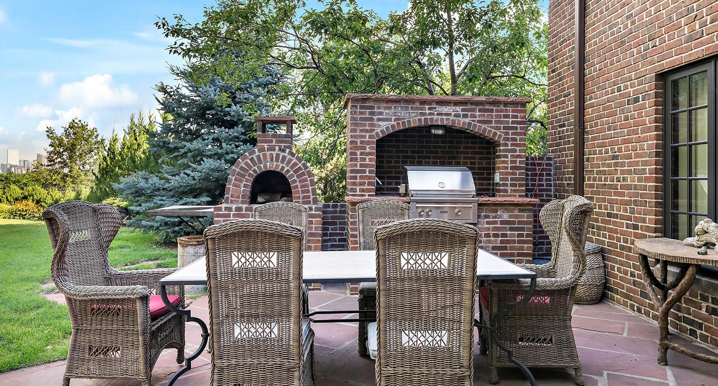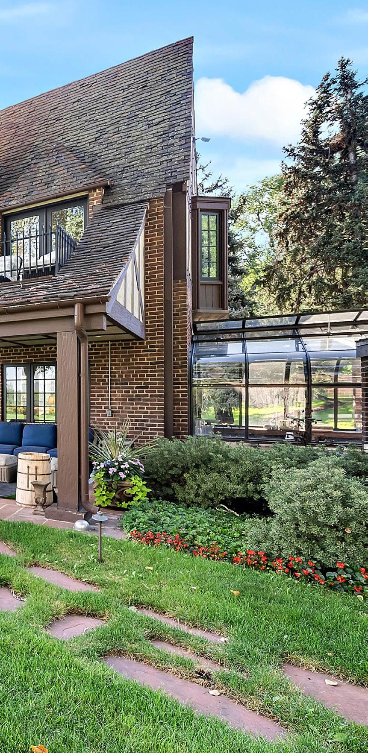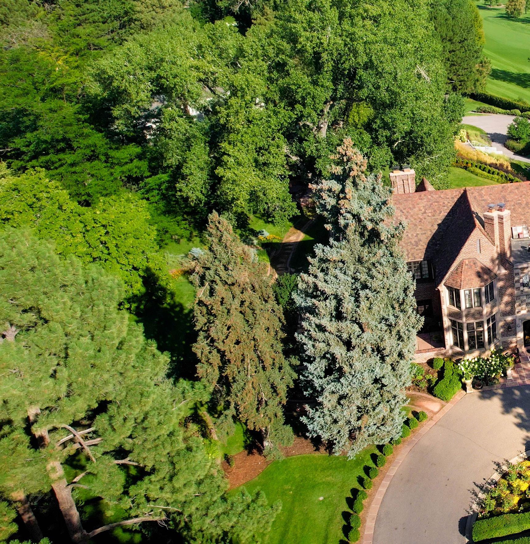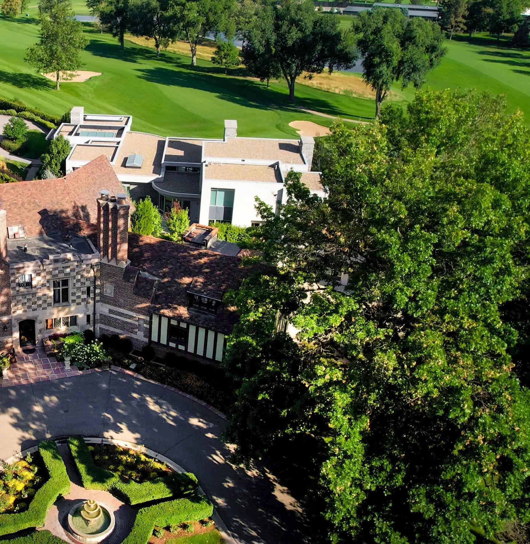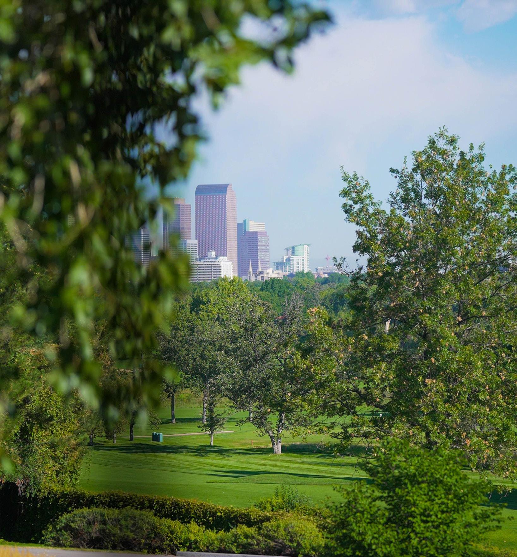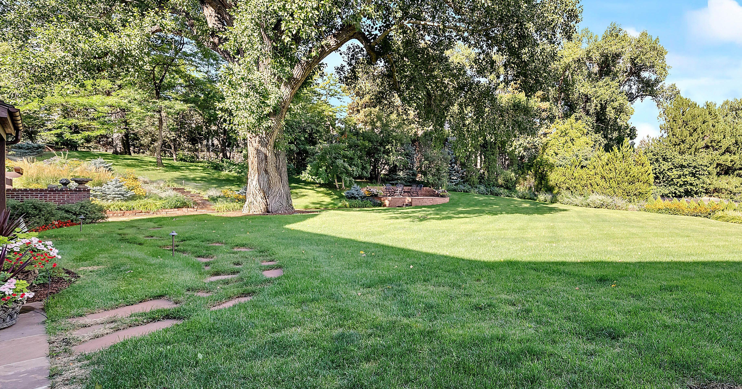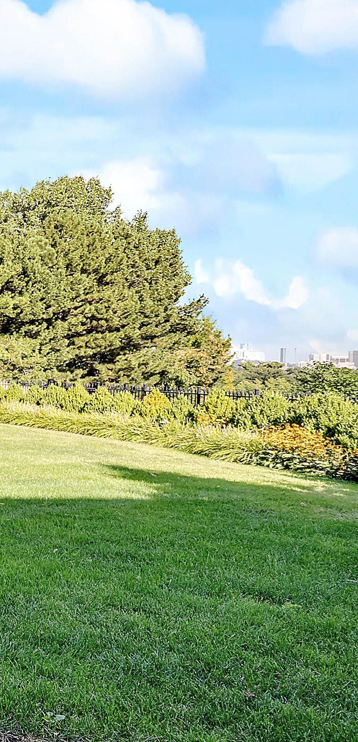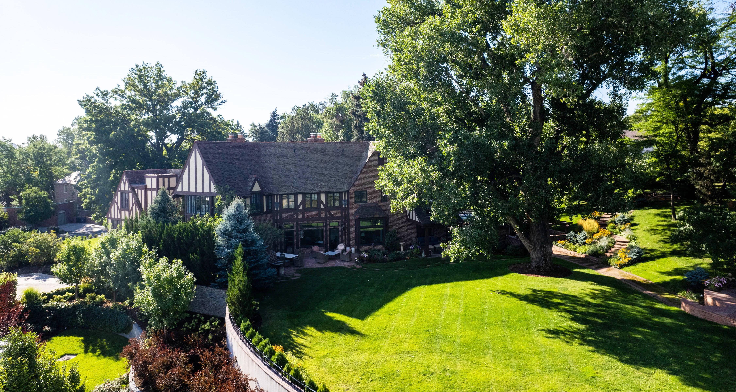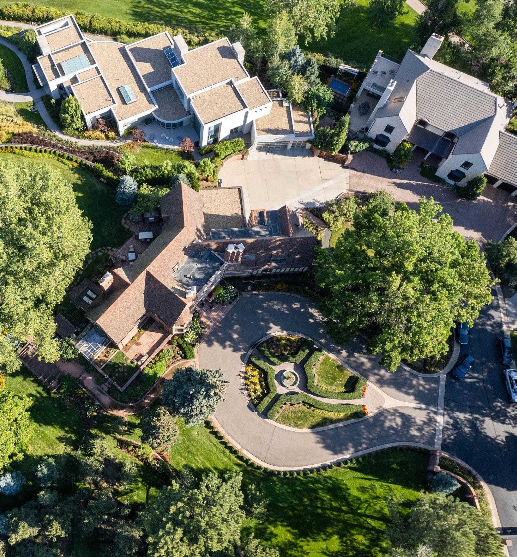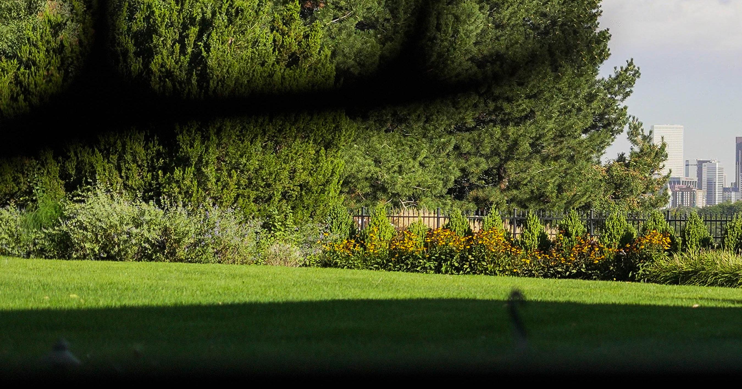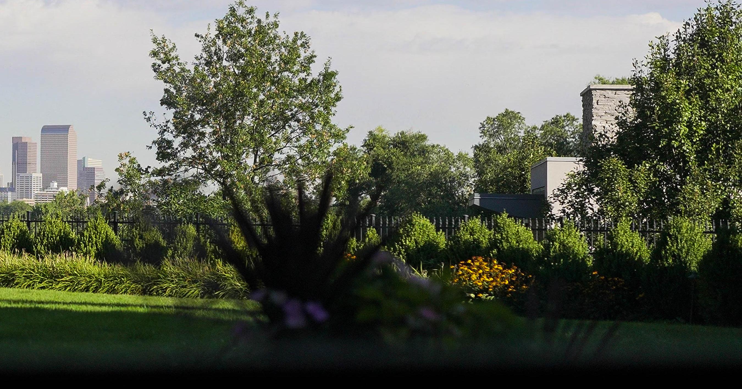



Built in 1932 this historic English Tudor was originally a wedding gift commissioned by Governor John Evans for his eldest daughter upon her marriage to Hudson Moore. Designed by the prominent architectural firm of Fisher & Fisher, who also designed the Phipps Mansion, this historic mansion has been renovated throughout yet retains many of its original details and classic charm.
The home boasts plaster walls; high ceilings; handsome library; gracious living room; formal dining room; remodeled kitchen; an elevator servicing all three levels; and 1.3 acres of rolling lawns, English gardens, and multiple flagstone patios capturing spectacular views of the Denver Country Club and Downtown Denver skyline.
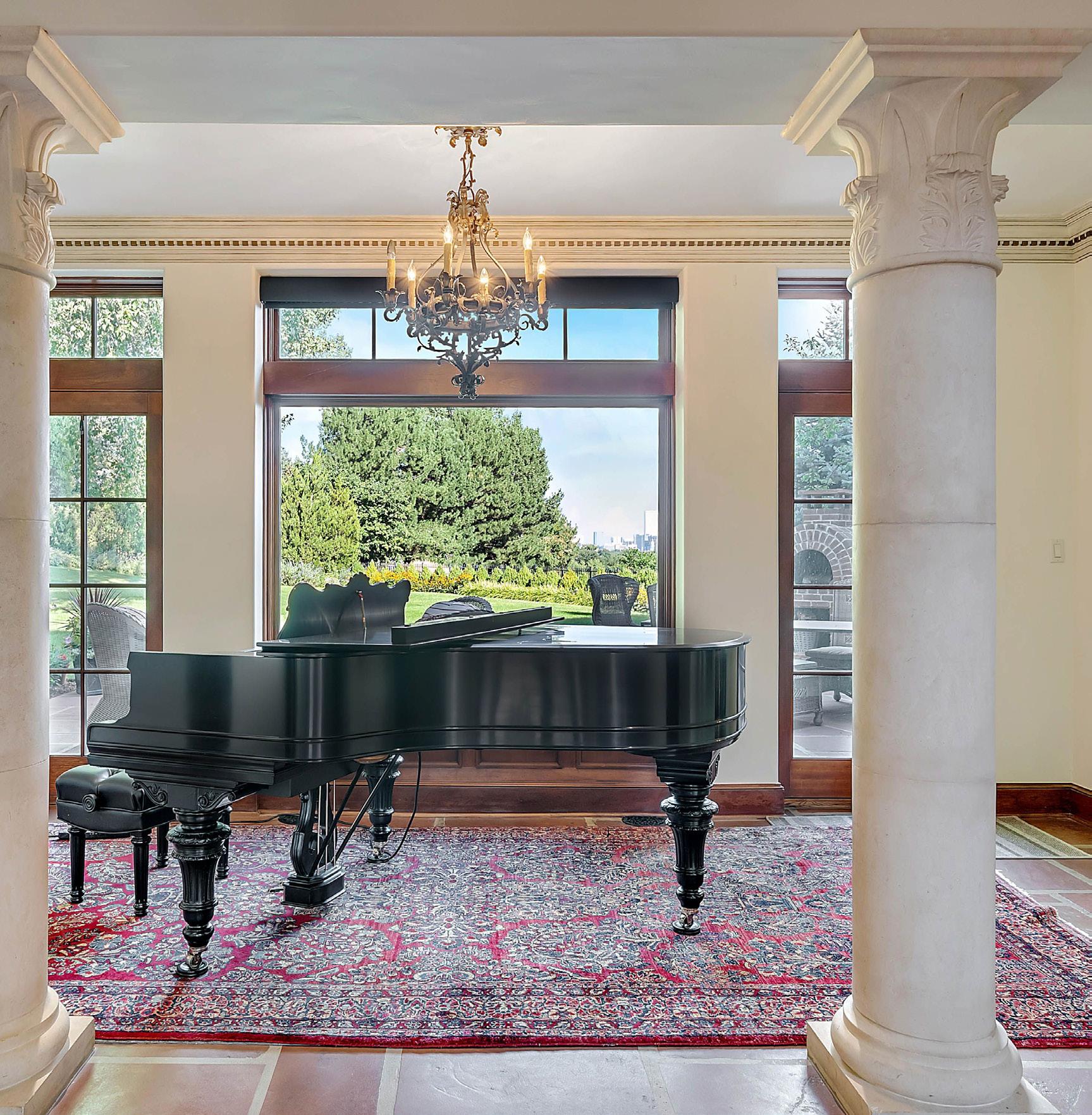
The stately library features rich paneled walls with built-in bookshelves; plaster ceiling; French doors leading to private, South facing terrace; limestone gas fireplace; and wide plank oak flooring.

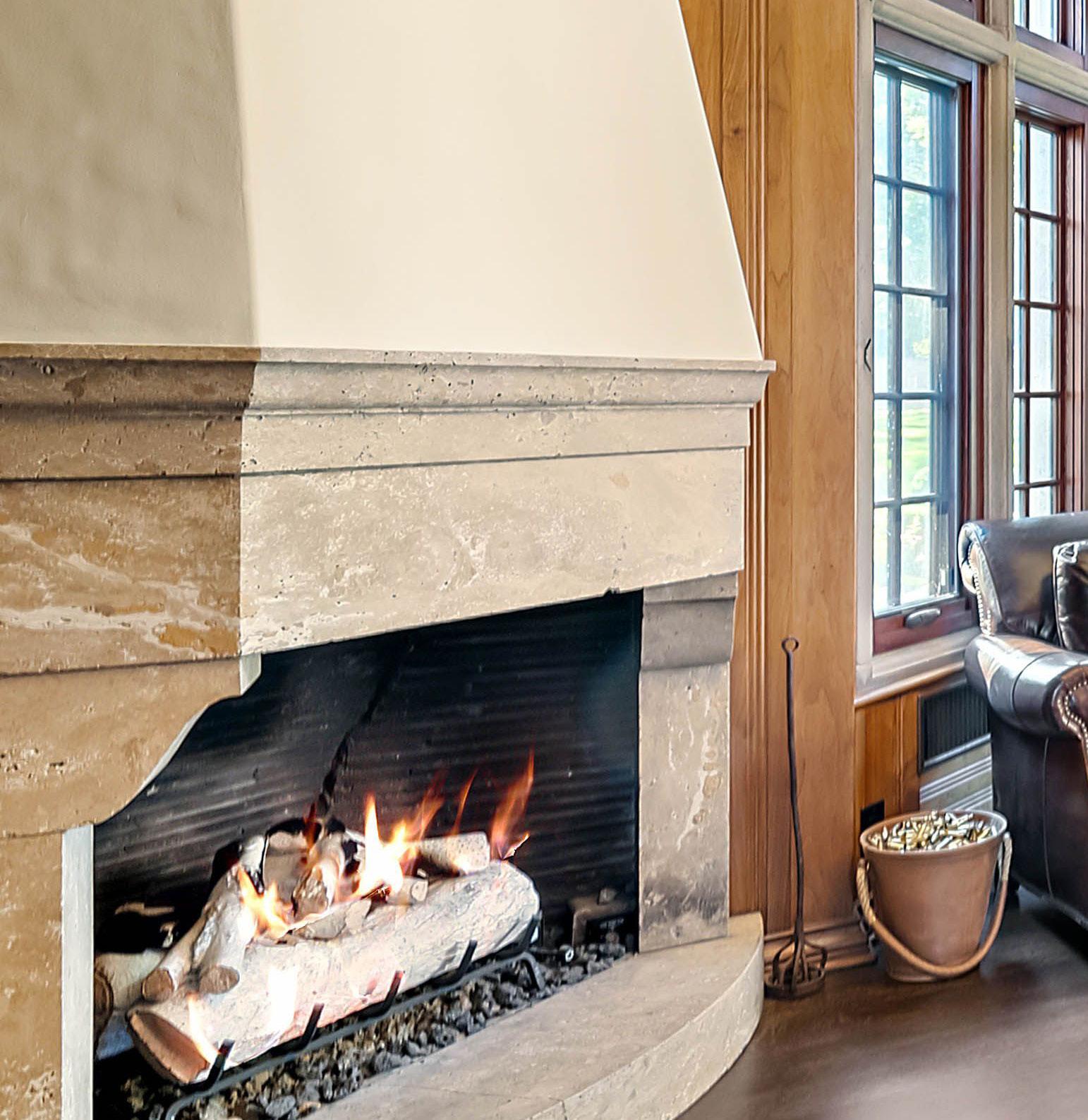


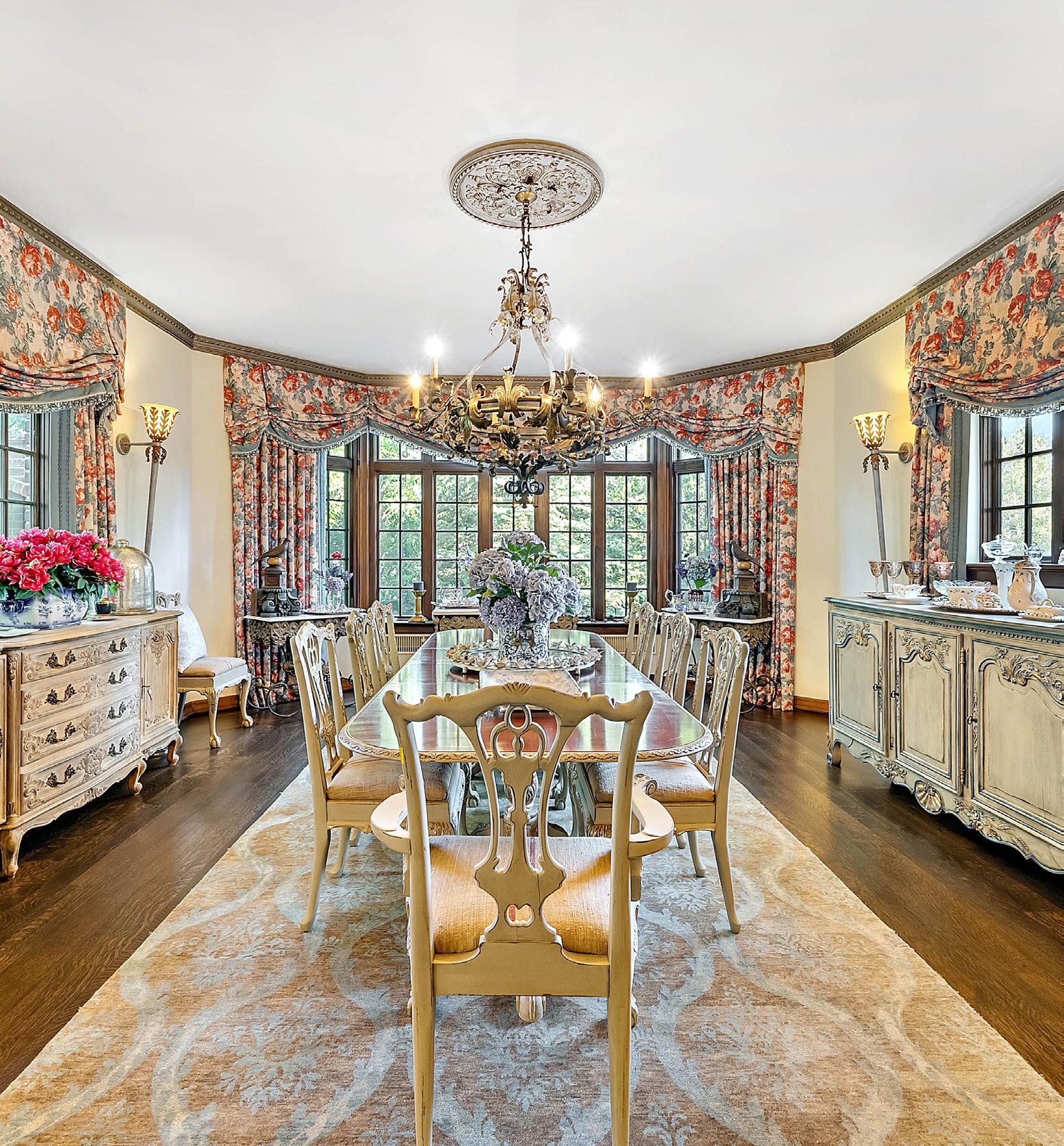
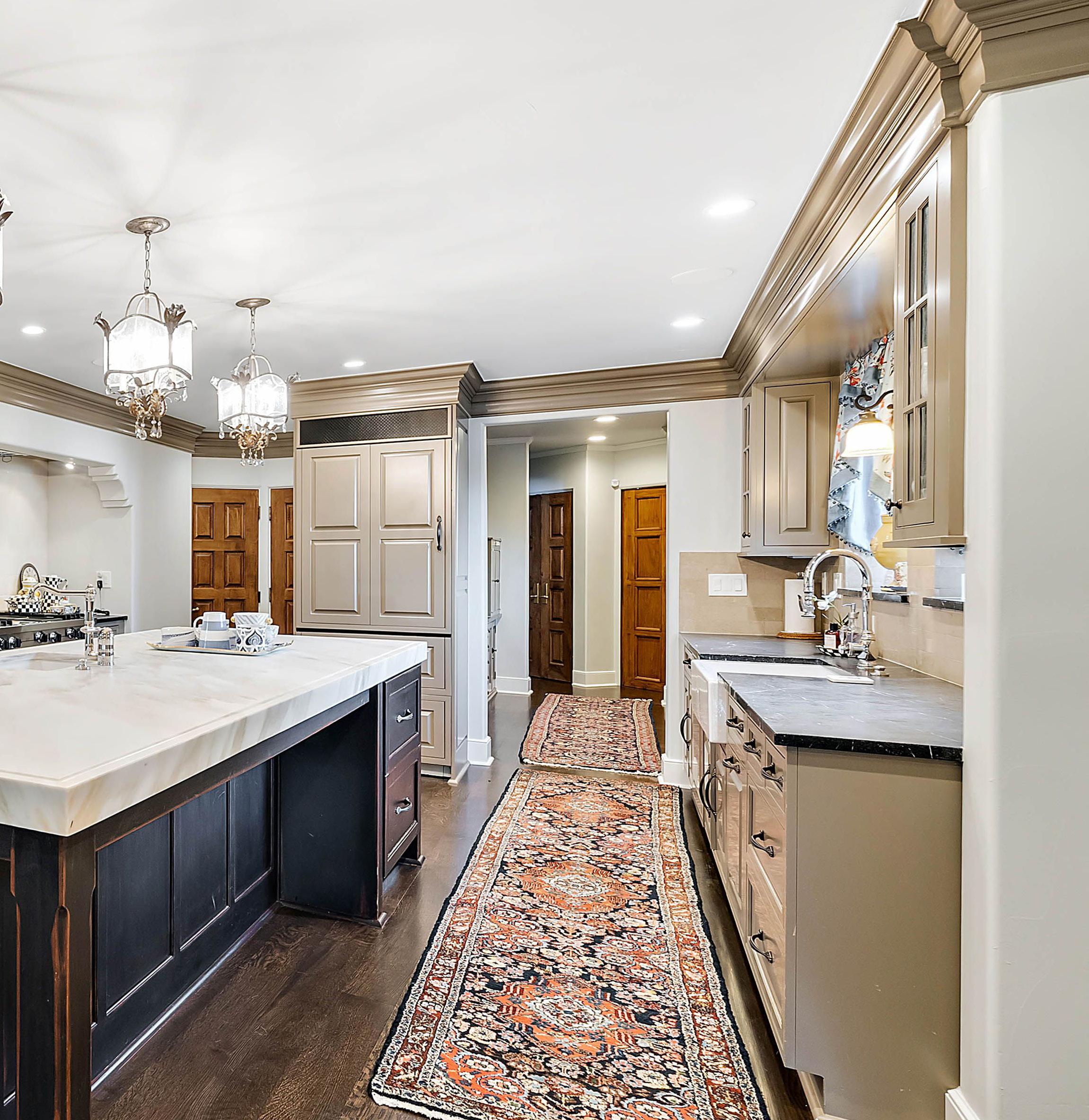




INTERIOR FEATURES
• Original oak doors
• Elevator servicing all three levels
• Elegant living room featuring a large picture window framing spectacular downtown views; gas fireplace; oak flooring; and French doors leading to terrace.

• Sun-lit formal dining room
• Gourmet kitchen with large farm sink, Viking range, marble island with prep sink, Sub Zero Refrigerator/Freezer, Viking microwave, warming drawer, and walk-in pantry.
• Butler’s pantry with zinc sink, warming oven, and glass-front cabinetry.
• New oak hardwoods throughout
• Built-in speaker system
• 360 Bottle Wine Cellar
• Updated bathrooms throughout
• Finished basement with gym and 1/2 bath
The luxurious primary suite with ornate plaster ceiling, gas fireplace, private balcony, and large fitted closet with fireplace. The 5-piece bath boasts a dual vanity, clawfoot tub, and marble shower with spectacular views.






