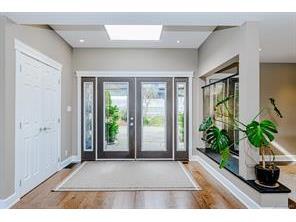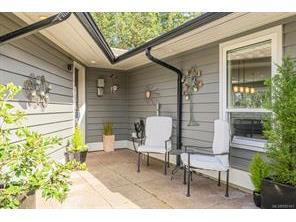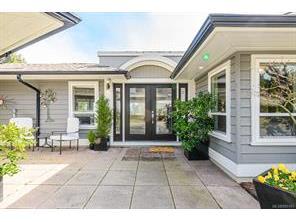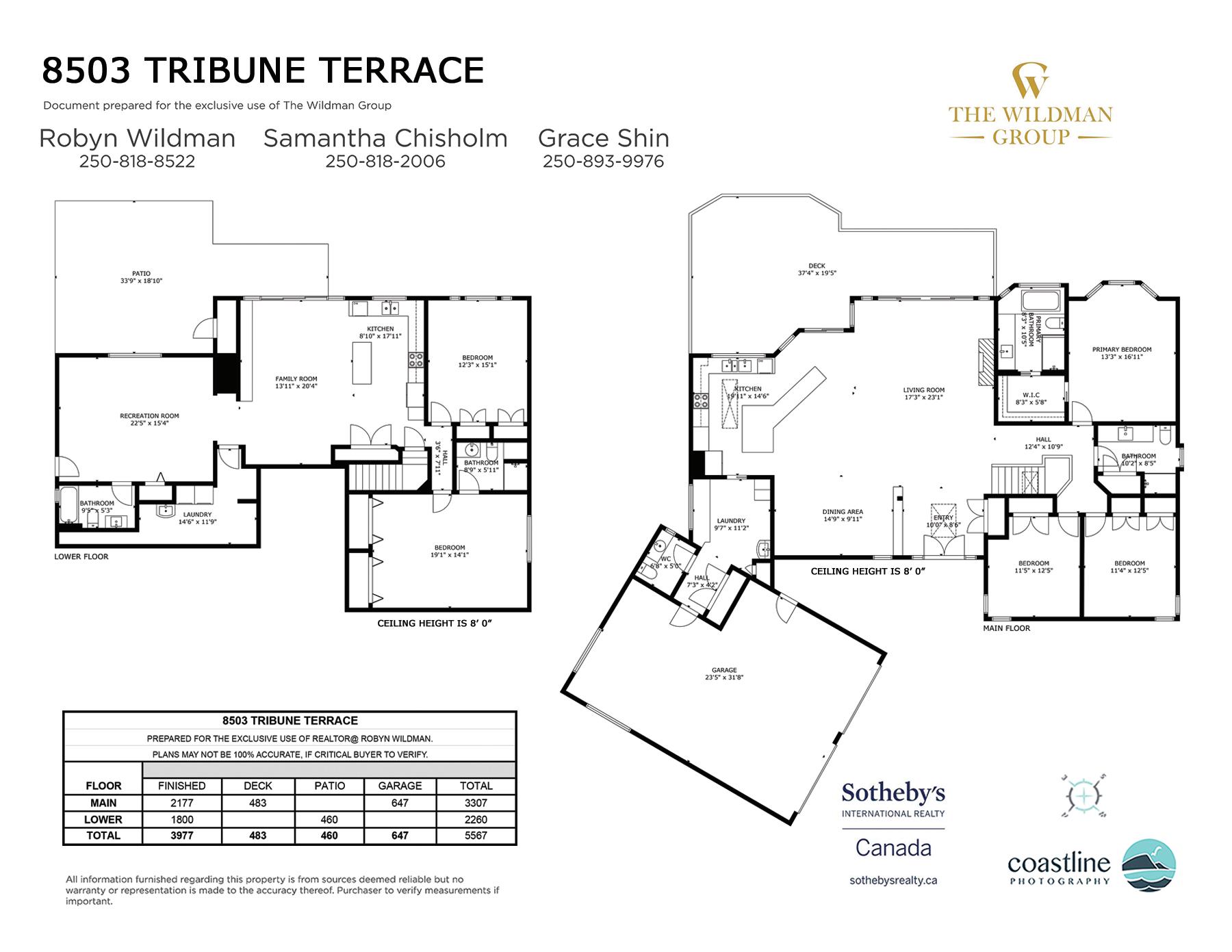
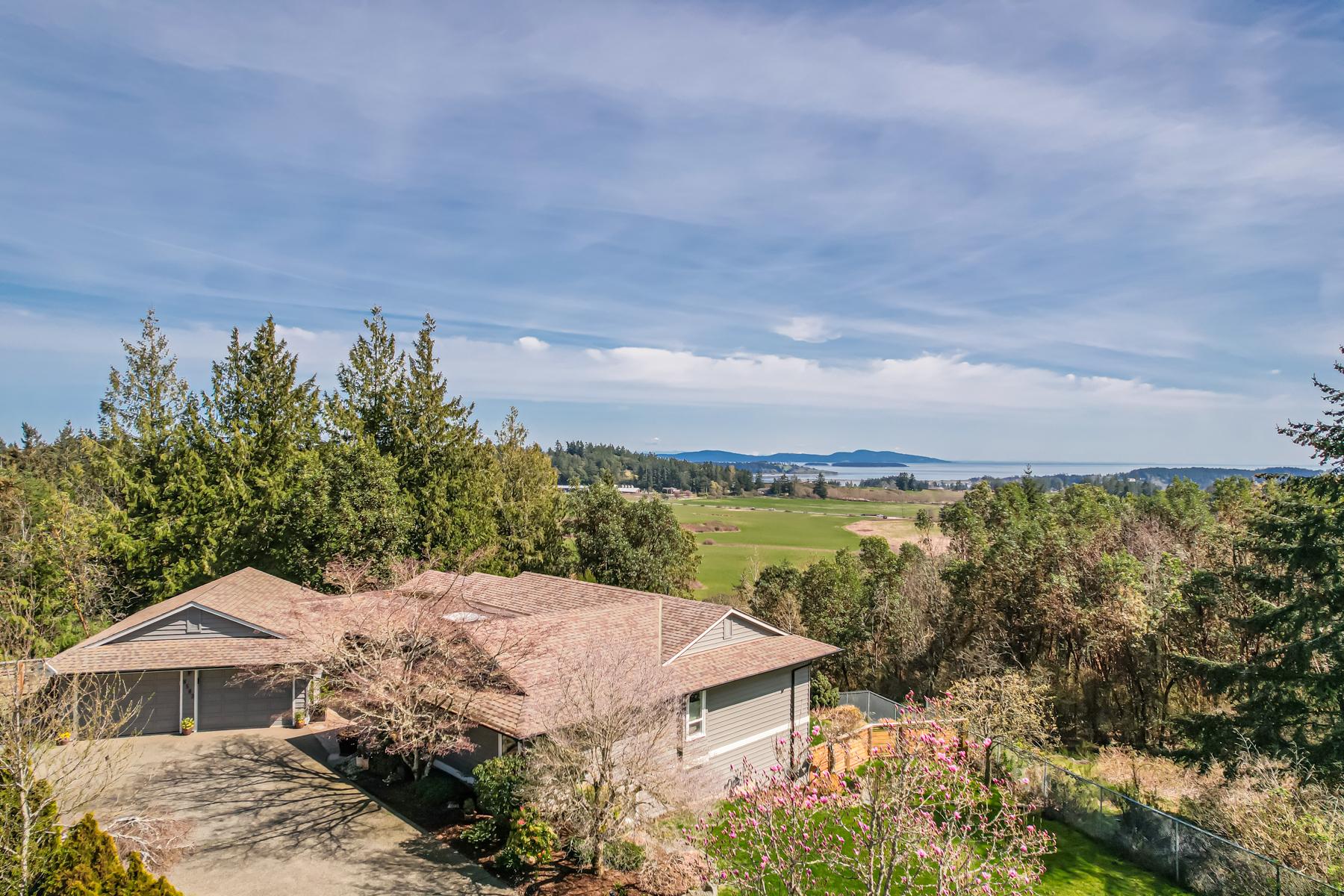
8503 TRIBUNE TERRACE, DEAN PARK
PROUDLYPRESENTED BY THE WILDMAN GROUP
ROBYN WILDMAN | SAMANTHA CHISHOLM | GRACE SHIN

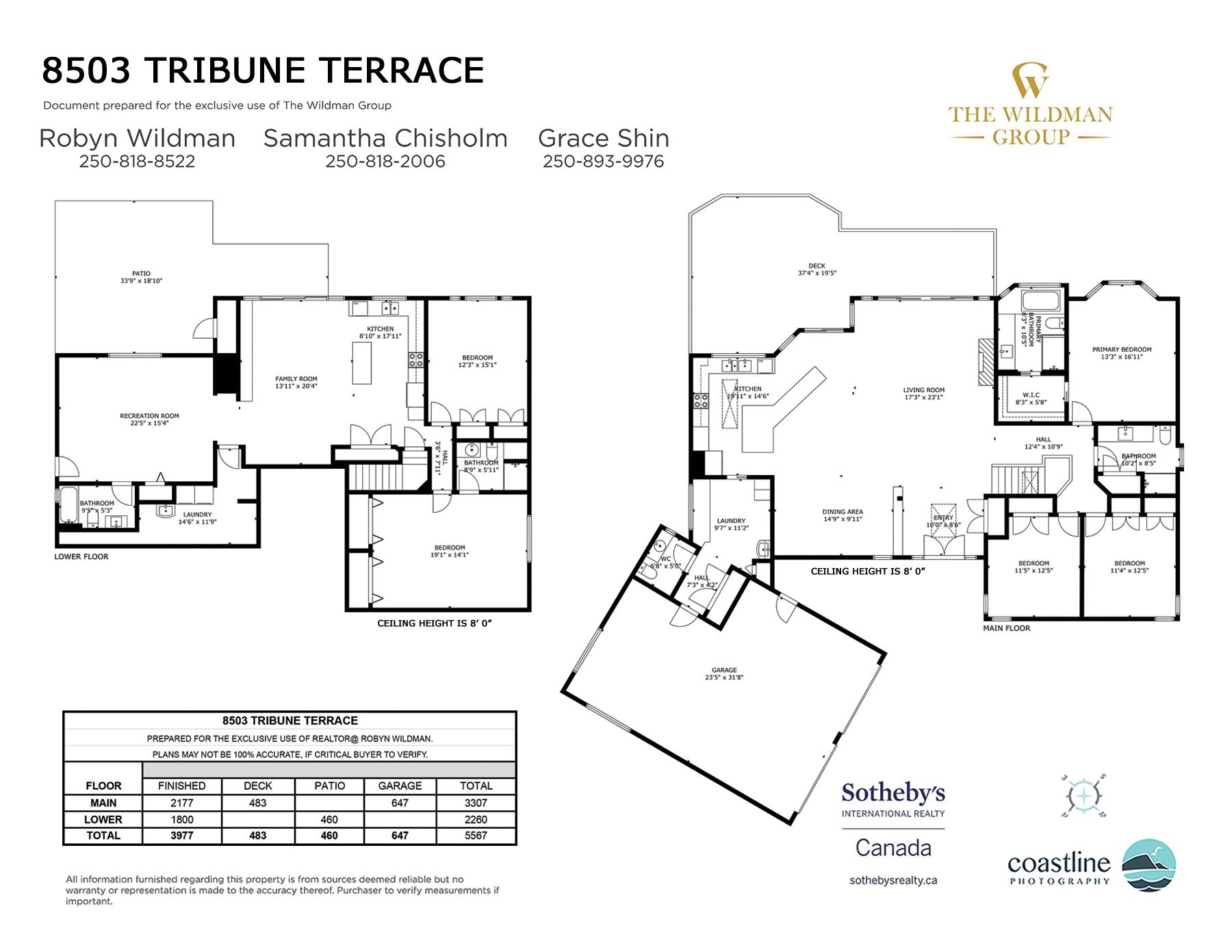





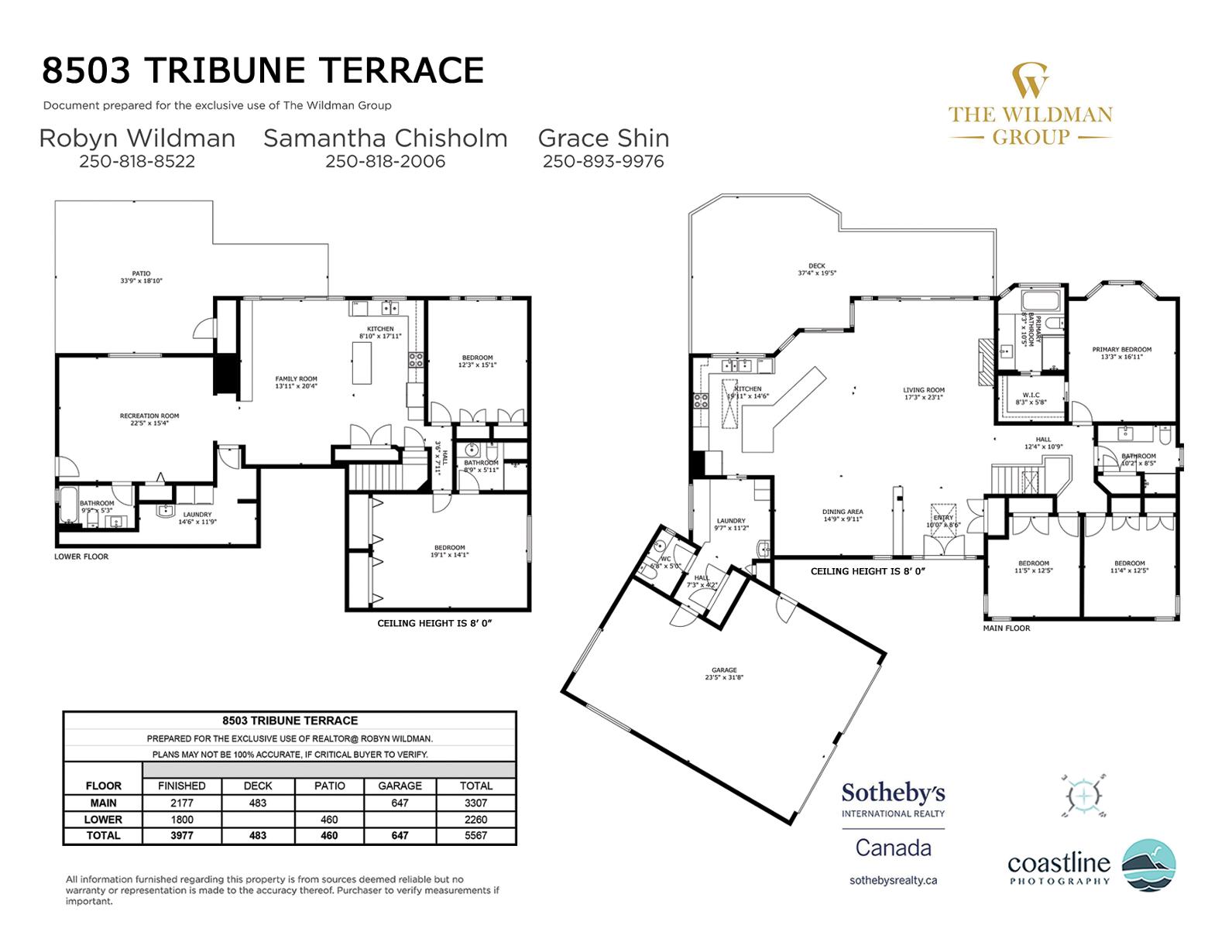
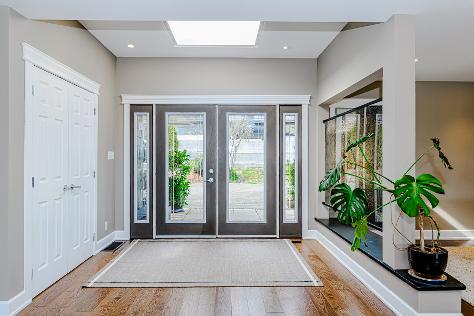
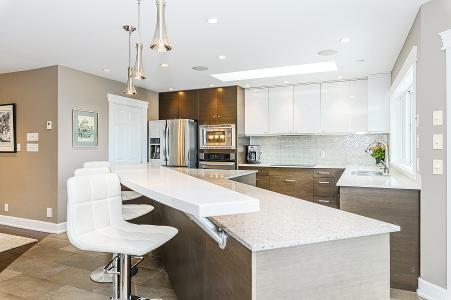
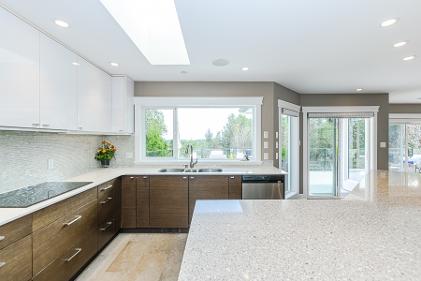

F E AT U R ES

Proper t y Inf or m at ion
- Main Level
- 3 Bedroom | 3 Bathroom
- Down Stairs
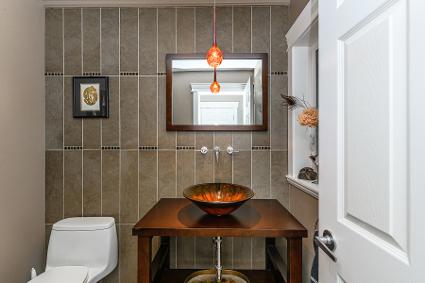
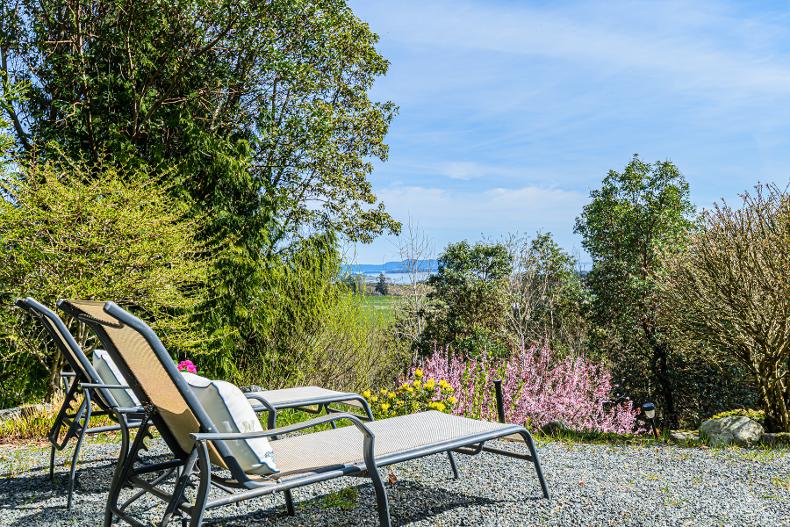
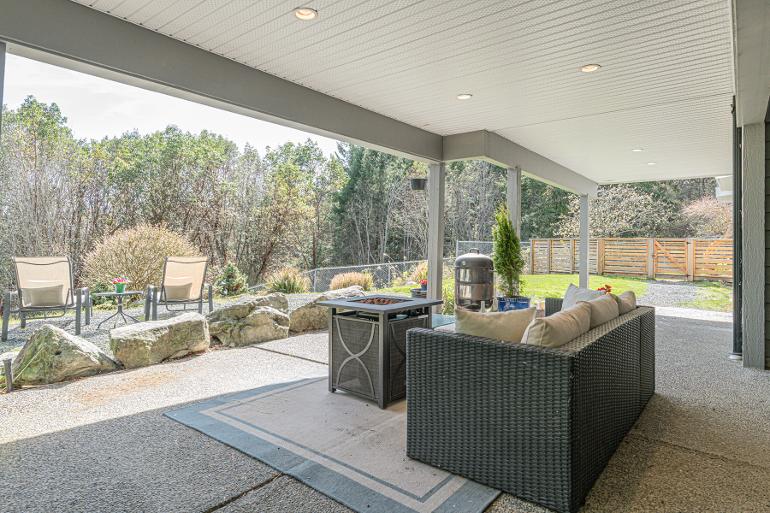
- 2 Bedroom | 2 Bathroom
- Over-sized Double Car Garage
- Custom Built Home (1988)
- 3,977 FIN SQ FT
- 0 36 Acre Lot
- 2024 Property Tax: $5,093
Proper t y Feat ures
- Large Deck with South/ East Exposure
- Beautiful Mountain and Ocean views
- Updated Kitchen
- With Heated Flooring

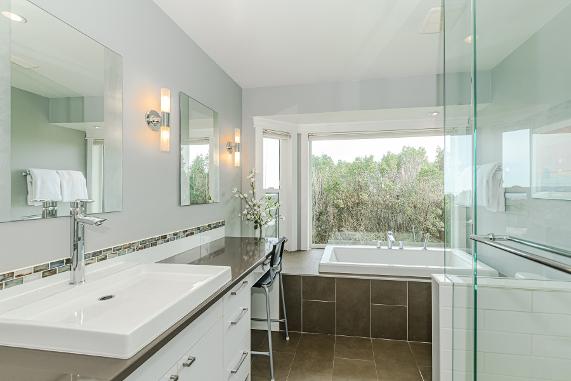
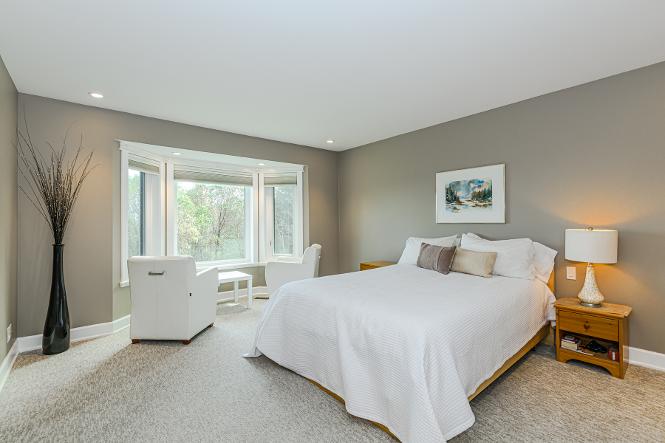
- Heat Pump for Heating and Cooling
- Modern Bathrooms
- Large Laundry Room
- Main Level Living
- Easy Multi-generational Living
- RV or Boat Parking
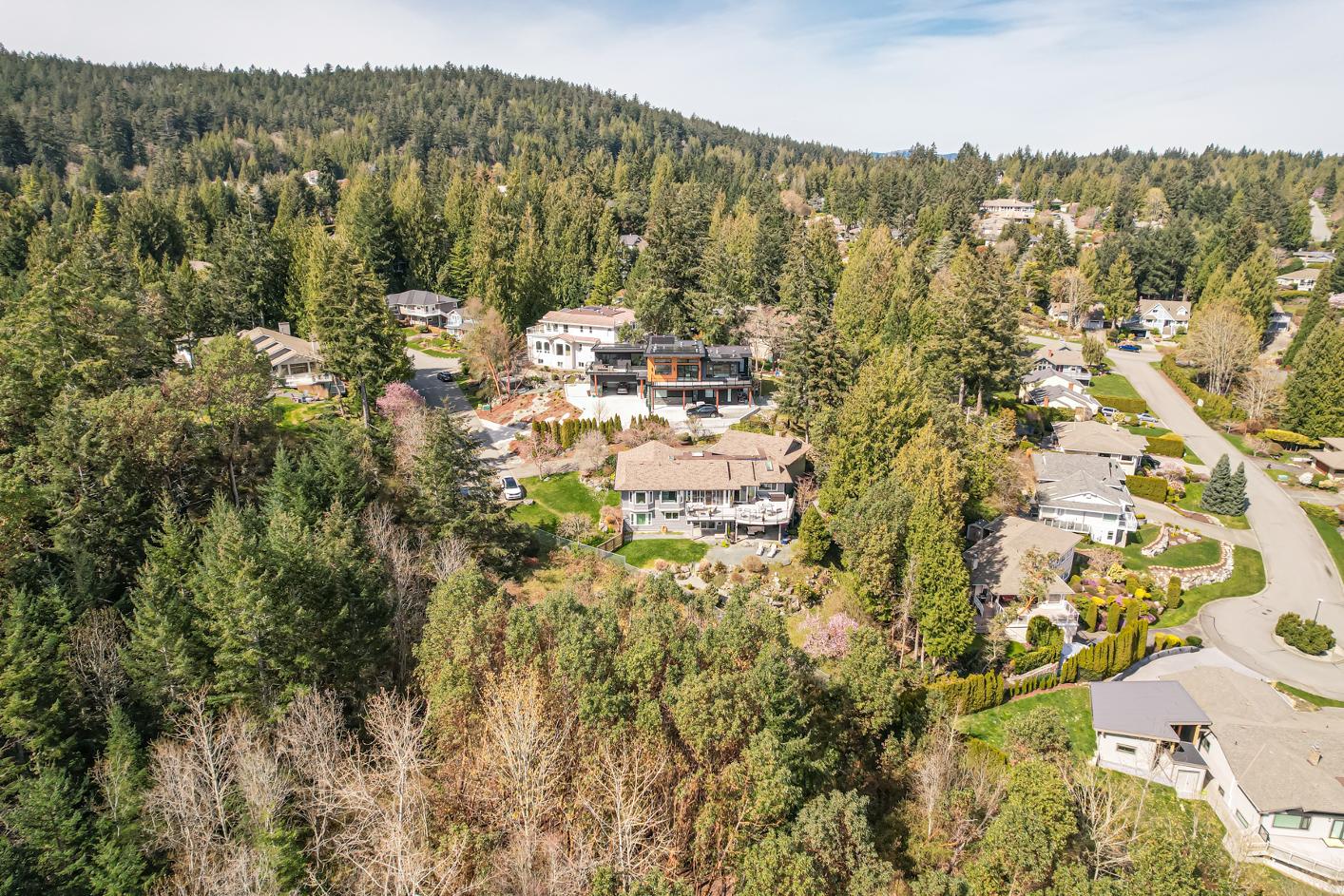
Local Neighbour hood Highlight s
- Close to Saanichton or Brentwood for: Recreation, Shopping, and Dining
- Dean Park for expansive paths
- Marina Near By
- Close to Brentwood Bay Ferry, Swartz Bay Ferry Terminal, and YYJ
International Airport
All levels of School
- KELSET Elementary School
- North Saanich Middle School
- Stelly's Secondary School
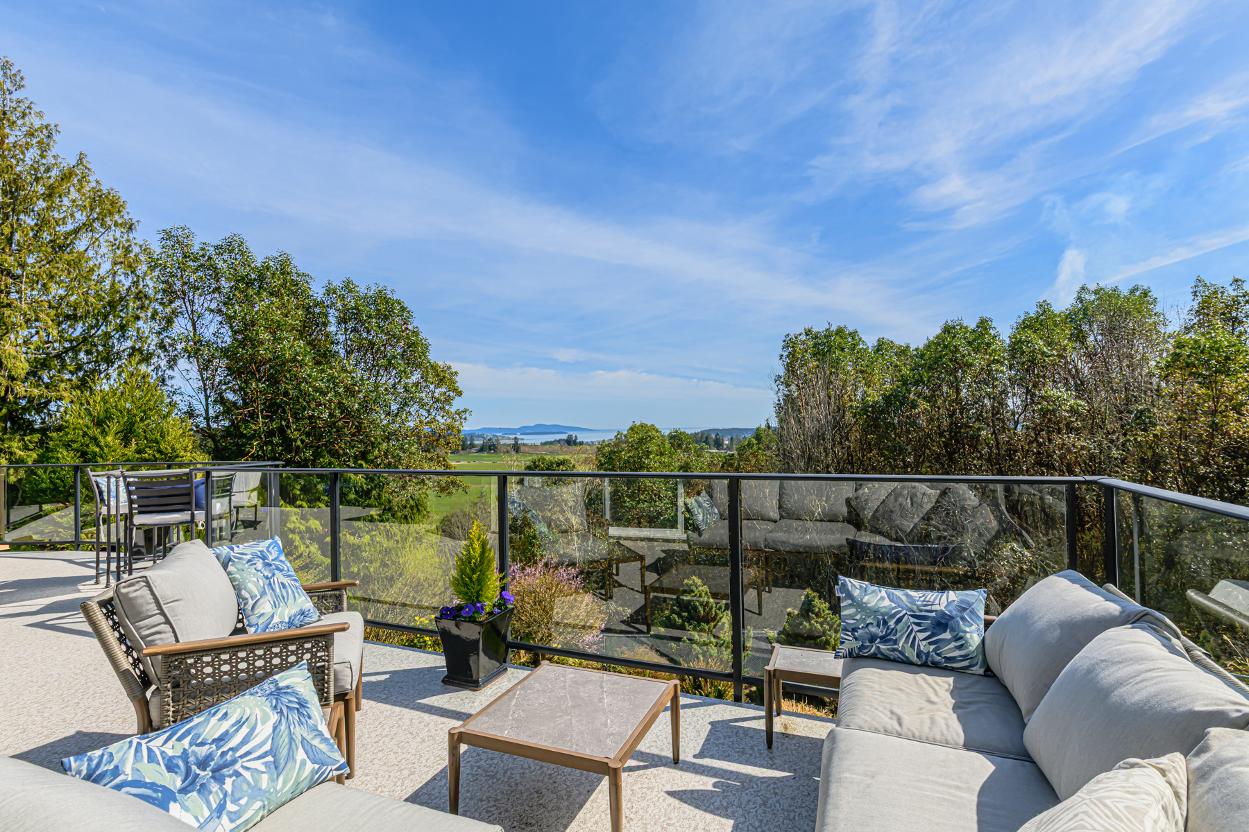
INCREDIBLE VIEWS OF ENCHANTING VISTAS
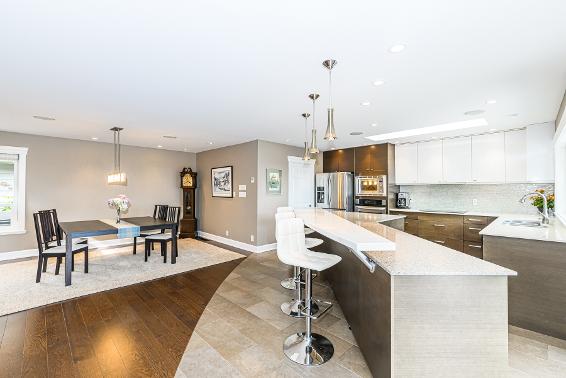
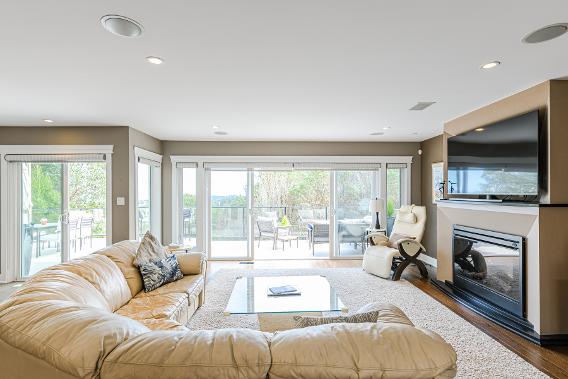
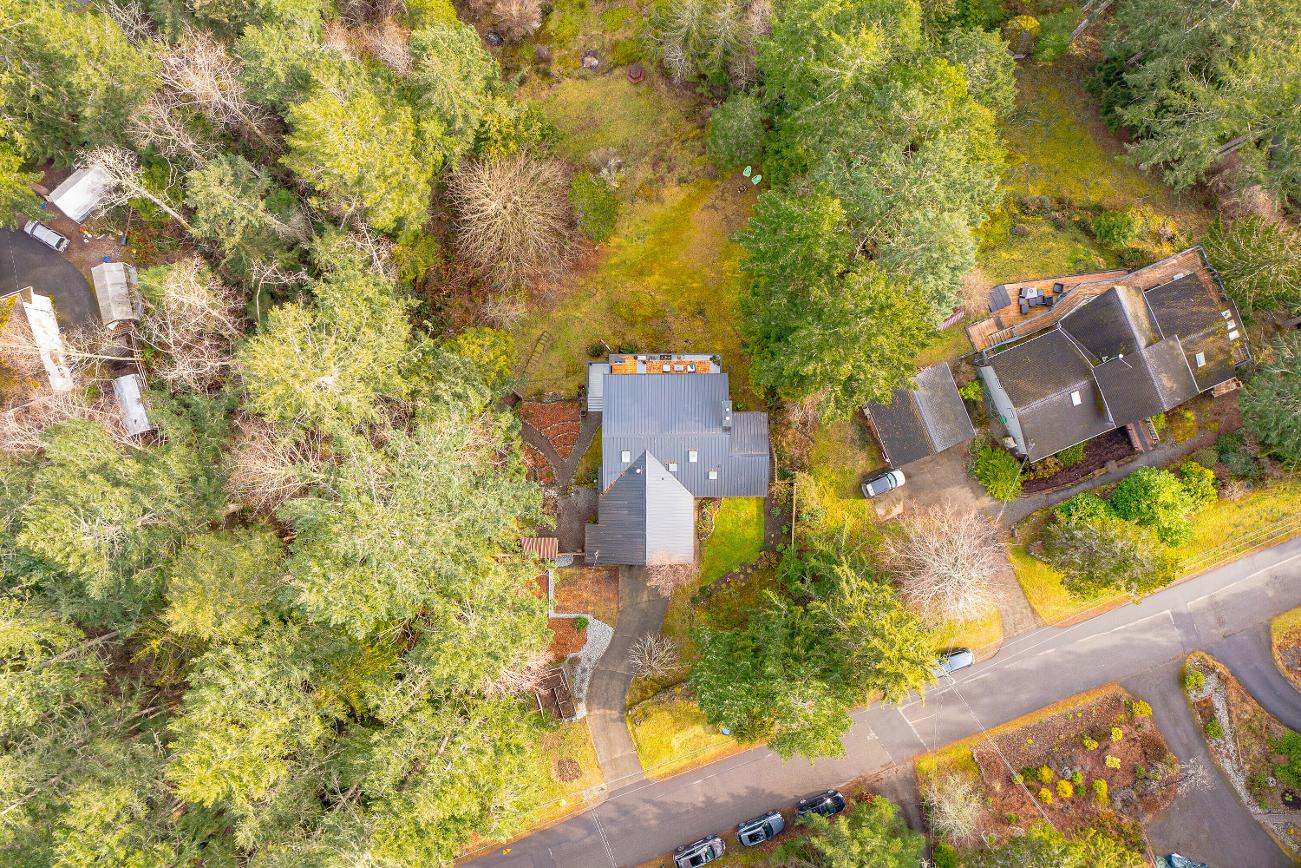
Nestled at the private end of a quiet cul-de-sac in prestigious Dean Park, this stunning executive family home offers the perfect blend of luxury, comfort, and natural beauty Surrounded by lush greenery with sweeping views of the rural setting meeting the ocean and mountains,this 5-bedroom,5-bathroom residence sits on a beautifully landscaped 15,681 sq.ft. lot. The expansive layout includes a modern 2-bedroom, 2-bathroom suite with high ceilings-ideal for multi-generational living The heart of the home features a massive kitchen with heated floors, a generous breakfast bar, and ample pantry space The elegant primary bedroom boasts a cozy sitting area,a large walk-in closet, and a spa-like 4-piece ensuite with a soaker tub overlooking the serene vistas Outdoor living is just as impressive,with multiple patios and sitting areas,a fully fenced backyard, and a sun-soaked deck perfect for entertaining. Additional highlights include a 2-car garage, fully manicured gardens The phenomenal location is set in suburban neighbourhood for daily walks and close to Dean Park hiking trails, Saanichton and Brentwood shopping and dining, schools, recreation, ferries, and the airport? offering both tranquility and convenience

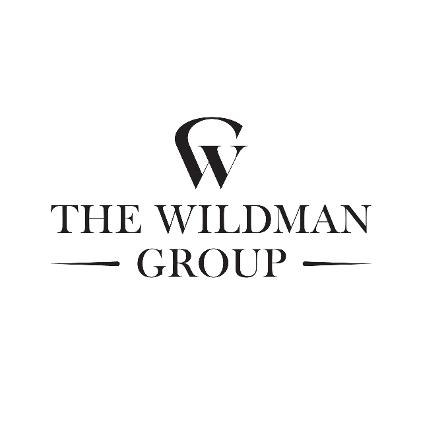


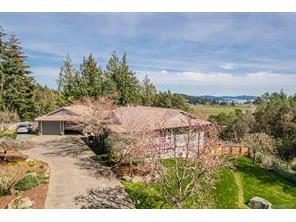
Bathroom
Bathroom
Bedroom
Bedroom
Family Room
Kitchen
Laundry
Other
Rec Room
Bathroom
Bathroom
Dining Room
Entrance
Kitchen
Laundry
Living Room
Other
Other
Patio (Unfin)
Lower 4-Piece
Lower 3-Piece
Lower 15x12
Lower 19x14
Lower 20x14
Lower 18x9
Lower 15x12
Lower 8x4
Lower 22x15
Main 2-Piece
Main 3-Piece
Main 15x10
Main 10x9
Main 20x15
Main 11x10
Main 23x17
MLS®: Status: Active
Sub Type: 3 List Price: Orig Price:
Pend Date: Strata Fee:

Bth 2Pce: Ens 4+Pce
NS Dean Park ~ V8L 5B7 EnerGuide Rtg/Dt:
Main 7x4
Main 12x11
Lower 34x19
Private & Sunny at the end of a cul-de-sac in Dean Park Estates, this large family home has undergone a timeless renovation, showcasing the outstanding views across acres of farm fields out to the twinkling waters of Haro Strait. A gorgeous home surrounded by lush greenery. The 5bed/5bath home sits on beautifully landscaped 1/3acre lot, & includes a new kitchen 2bed & 2baths down, with walk-out lower yard, ideal for multi-generational living. The heart of the main home features outstanding views & large open kitchen w/heated floors, massive island & adjacent great pantry, laundry & mudroom. The elegant primary bedroom boasts a bay window sitting area, walk-in closet & 4-piece ensuite sharing the views. Outdoor living is just as impressive, w/the view! & multiple patios & sitting areas, fully fenced back yard & sun-soaked deck perfect for entertaining. 2 car garage, cultivated & manicured gardens, off st parking. Hiking & biking trails, great schools, recreation center & shopping near.
Closet Organizer, Dining Room, Eating Area, Soaker Tub, Storage, Workshop
(est): 1988
Bldg Warr: Dishwasher, Microwave
Bldg Style:
Const Mt: Heat: Electric, Forced Air, Heat Pump, Propane, Oth Equ: Frame Wood, Insulation: Ceiling, Insulation: Walls, Stucco Roof: Asphalt Shingle Ext Feat: Balcony/Deck, Balcony/Patio, Fencing: Full, Garden, Lighting, Wheelchair Access Building Information
Lot/Strata Information
Lot Size
15,614sqft / 0.36ac
Prk Type: Attached, Driveway, Garage Double, RV Access/Parking
Dims (w/d):
Entrance
Waterfront:
SqFt Balc:
SqFt Prk:
SqFt Pat:
SqFt Strg:
Gnd/Top?:
Central Location, Cleared, Cul-de-sac, Curb & Gutter, Irregular Lot, Irrigation Sprinkler(s), Landscaped, Near Golf Course, No Through Road,
StrLots/Cplx
View: Waste: Municipal Sewer Connected Water: Lot Feat: Services: Cable Connected, Compost, Electricity Connected, Garbage,
Complex: Prk LCP: Prk Str Lot:
Prk Tota 7
Prk Cm Prp:
Bldgs/Cplx: Suites/Bldg: Floors/Bldg: Lvls/Suite: 2 Str Lot Incl:
Rent Alld?:
Yng Ag Alld?
Pets Alld?:
BBQs Alld?: Mountain(s), Valley, Ocean
Shrd Am: Unit Incl:
