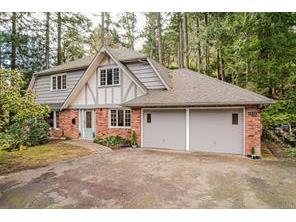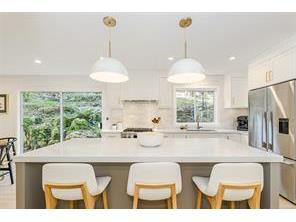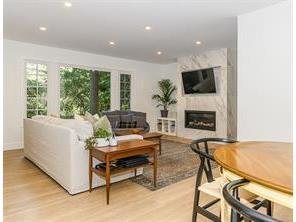CraftingExtraordinary Real EstateExperiences

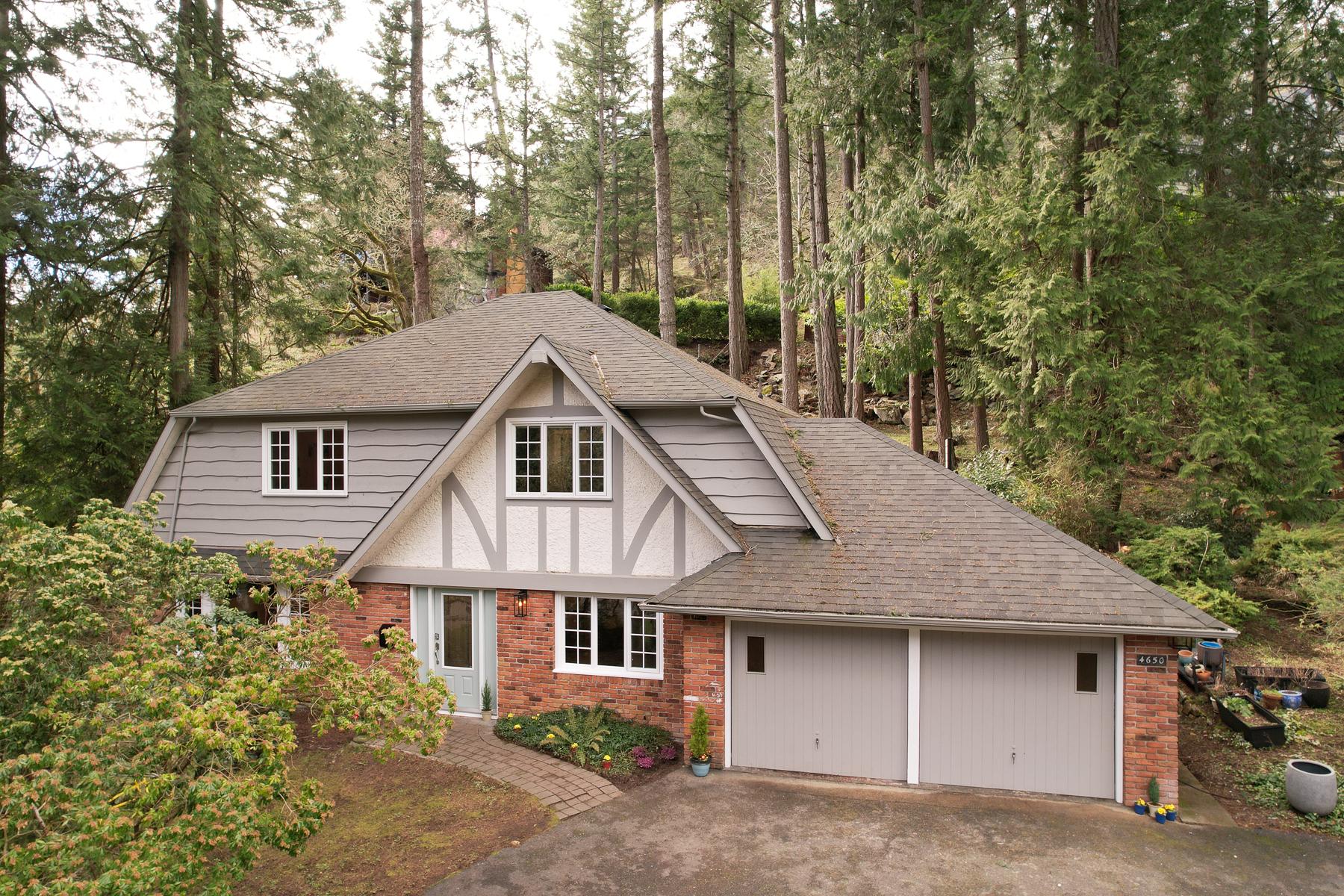
4650 AMBLEWOOD DR, SAANICH
PROUDLYPRESENTED BY THE WILDMAN GROUP
ROBYN WILDMAN | SAMANTHA CHISHOLM | GRACE SHIN



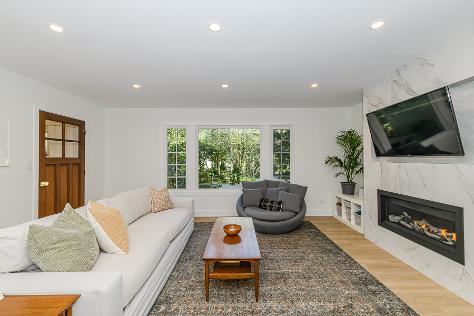


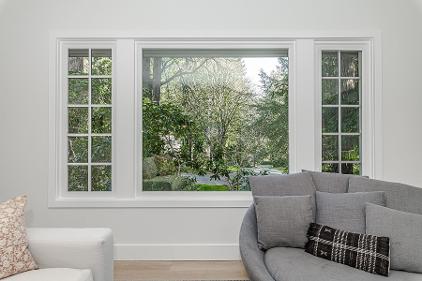
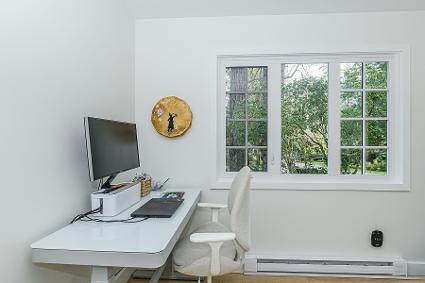

Proper t y Inf or m at ion
- 4 Bedrooms + Office/ Den - (or 5th bedroom)
- 3 Bathrooms
- Year Built: 1969/ Large Reno 2022
- SQFT FIN: 1,892 / UNFIN: 598
- 13,939 SQ.FT.Lot (0.32 acres)
- Parking: Double Garage (w/ EV line) and outdoor parking
- 2025 Property Tax: $6,196
Proper
t y Feat ures


- Renovation by MAC Renovations
- New Gas Fireplace
- New Plumbing & Mostly New Electrical (200 Amp)
- Newer Roof
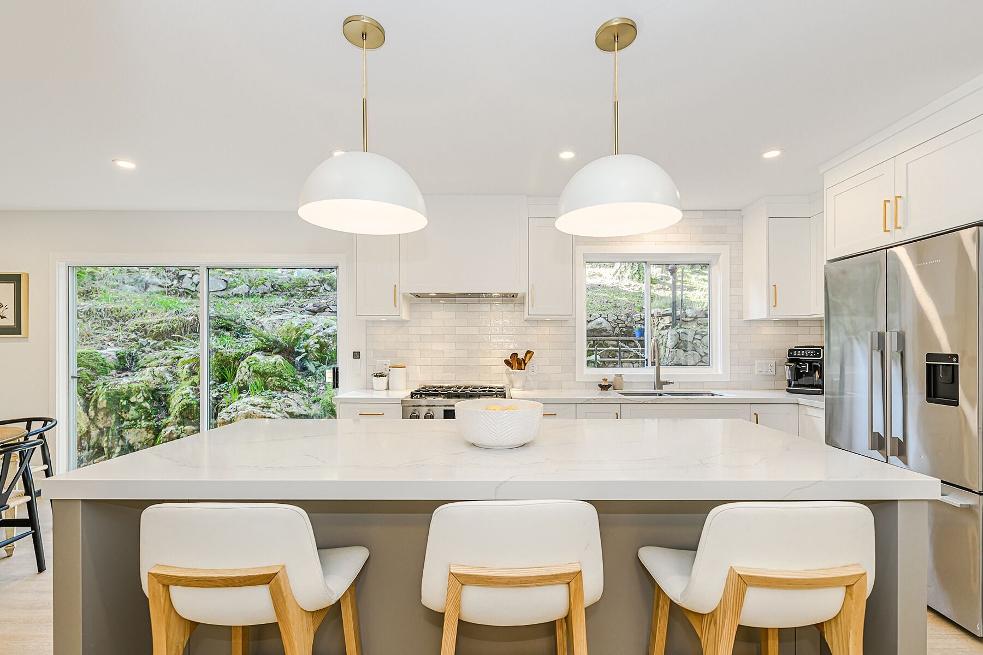
- Spray Foam Insulation
- New Municipal Water Line
- New Exterior Paint & Light Fixtures
- New Shed Roof
- New Hot Water Tank
- Workshop & Shed
- Upper-Level Deck with Lovely Views

Neighbour hood Highlight s
- Located in Broadmead,a highly desirable and well-established neighborhood
- Excellent Schools Nearby


- Convenient Access to Shopping & Dining
- Near a Huge Recreation Center
- Surrounded by Extensive Walking & Biking Trails
- Numerous Parks in the Area
- Quick Access to Major Roads for Easy Commuting
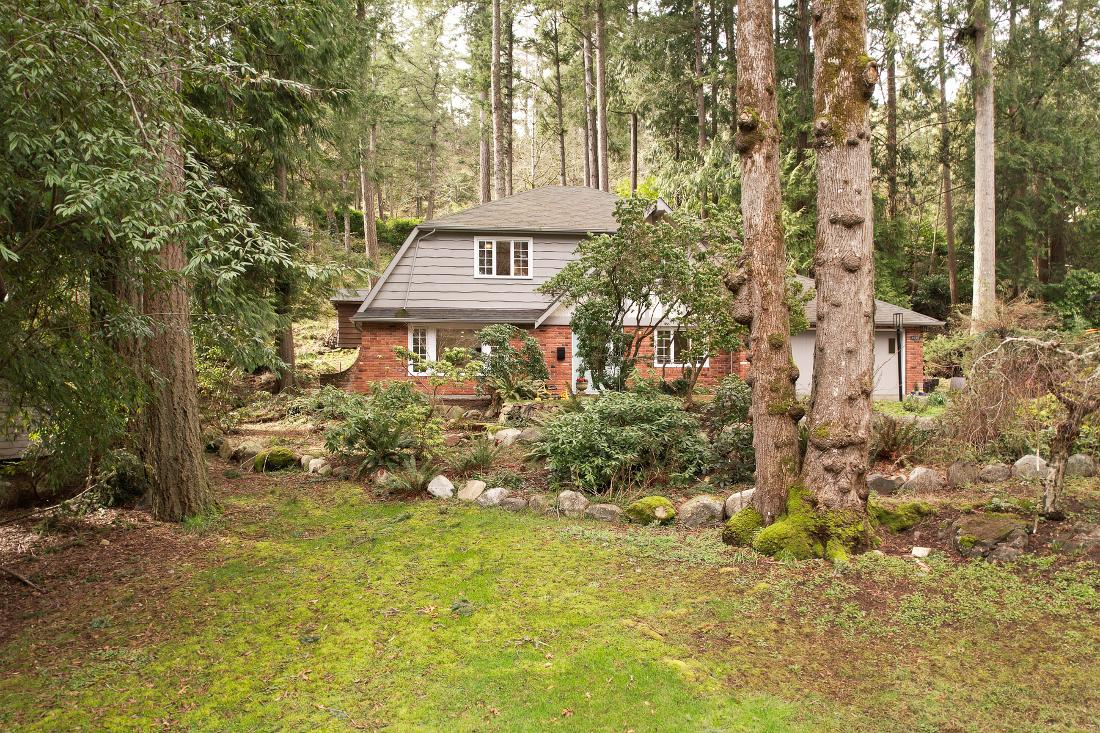

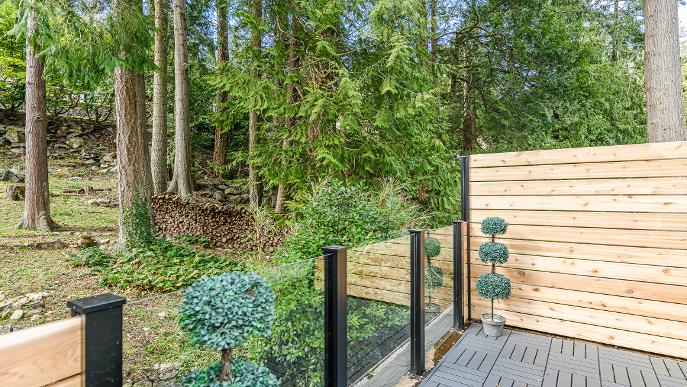
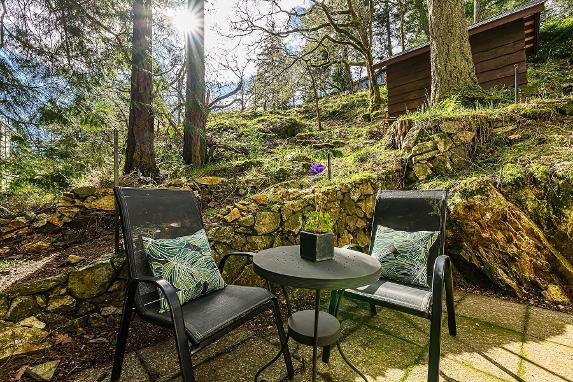
BROADMEAD TUDOR HOME
WITH LUXURY UPDATES
Beautiful English Tudor with a stunning MAC reno sitting in its Broadmead park-like 32-acre property It overlooks surrounding unique homes, offering privacy with mature trees and landscaping The renovation created an open main level floor plan, with a lovely entrance, a large sunny kitchen featuring white shaker cabinetry, quartz countertops and new appliances (Fisher and Paykel), new paint, and beautiful flooring throughout This home boasts 4 bedrooms on the upper level, a darling upper deck, a new family bath, a new ensuite bath, an office/den/ workout area a 5th bedroom, and a new powder room on the main Workshop and shed More upgrades are, a new gas fireplace, newer roof, spray foam insulation,new plumbing, mostly new electrical (200 amp), EV power line to the double garage, heat pump, new municipal water line, new exterior paint and light fixtures, new shed roof, new hot water tank Excellent schools, all you need for shopping, a huge rec center extensive walking and biking trails, and parks all around you

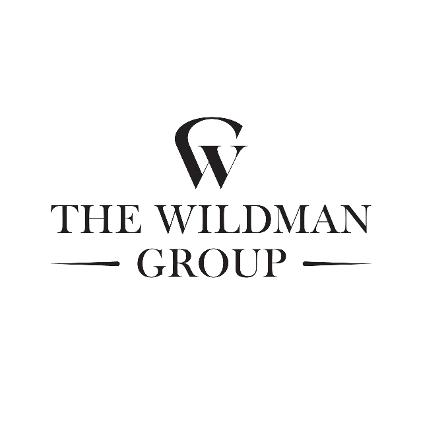




(est):
Const Mt:
13x11 Den Main 13x13
Dining Room
Entrance
Main 13x8
Main 14x13 Kitchen Main 9x5
Living Room
Laundry Main 18x14
Bathroom
Bathroom
Bedroom
Bedroom
Bedroom
Bedroom - Primary
Other
Storage
Walk-in Closet
Garage (Unfin)
Workshop (Unfin)
Balcony (Unfin)
SqFt
Second 4-Piece
Second 5-Piece
Second 10x11
Second 12x11
Second 10x10
Second 16x11
Second 12x9
Second 14x5
Second 6x4
Other 20x19
Other 15x5
Second 11x6
Beautiful English Tudor w/ a stunning MAC reno sitting in its Broadmead park-like .32-acre property. It overlooks surrounding unique homes, offering privacy with mature trees&landscaping. The renovation created an open main level floor plan, with a lovely entrance, a large sunny kitchen featuring white shaker cabinetry, quartz countertops&new appliances (Fisher&Paykel), new paint&beautiful flooring throughout. This home boasts 4 bedrooms on the upper level, a darling upper deck, new family bath, new ensuite bath, office/den/workout area or 5th bedroom&new powder room on main. Workshop&shed. More upgrades are, new gas fireplace, newer roof,spray foam insulation,new plumbing, mostly new electrical (200 amp), EV power line to the Dbl garage,heat pump,new municipal water line,new exterior paint&light fixtures,new shed roof, new hot water tank. Excellent schools, all you need for shopping, huge rec center extensive walking&biking trails & parks all around you.
Cathedral Entry, Closet Organizer, Controlled Entry, Dining Room, Soaker Tub, Storage, Workshop
Bldg Warr:
Baseboard, Electric, Heat Pump, Natural Gas Oth Equ: Brick, Insulation: Ceiling, Stucco, Wood
Fibreglass Shingle Ext Feat: Balcony/Patio, Garden, Low Maintenance Yard Building Information
Lot/Strata Information
13,939sqft / 0.32ac Lot Size
Dims (w/d):
Fndn: Poured Concrete, Slab Ground Level Main Floor
Waterfront:
Central Location, Family-Oriented Neighbourhood, Irregular Lot, Park Setting, Private, Shopping Nearby
Prk Type: Attached, Driveway, EV Charger: Dedicated - Roughed In, Garage Double, RV Access/Parking Prk Tota 5 View: Waste: Municipal Sewer Connected Water: Lot Feat: Services: Cable Connected, Electricity Connected, Garbage, Natural Gas
SqFt Balc:
SqFt Prk:
SqFt Pat:
SqFt Strg:
Gnd/Top?:
Prk Cm Prp:
Complex: Prk LCP: Prk Str Lot:
StrLots/Cplx Bldgs/Cplx: Suites/Bldg: Floors/Bldg: Lvls/Suite: 2 Str Lot Incl: 0
Rent Alld?: Yng Ag Alld? Pets Alld?:
BBQs Alld?:
Shrd Am: Unit Incl:
