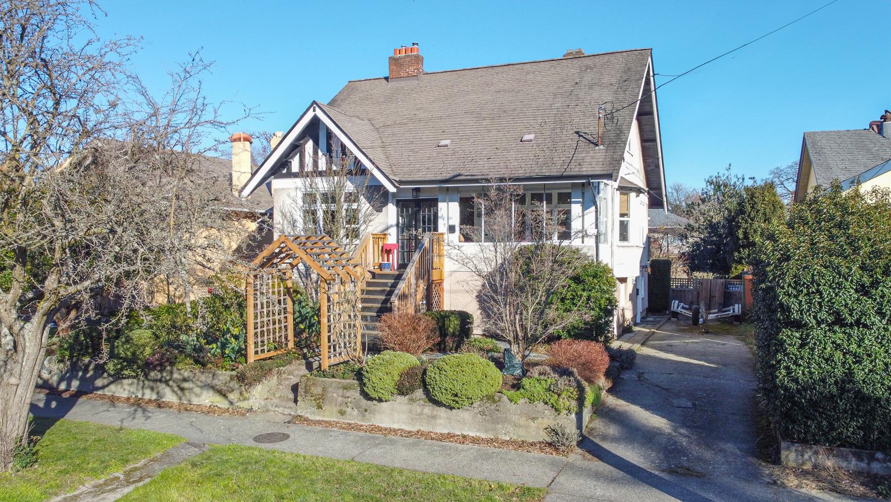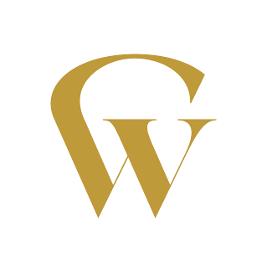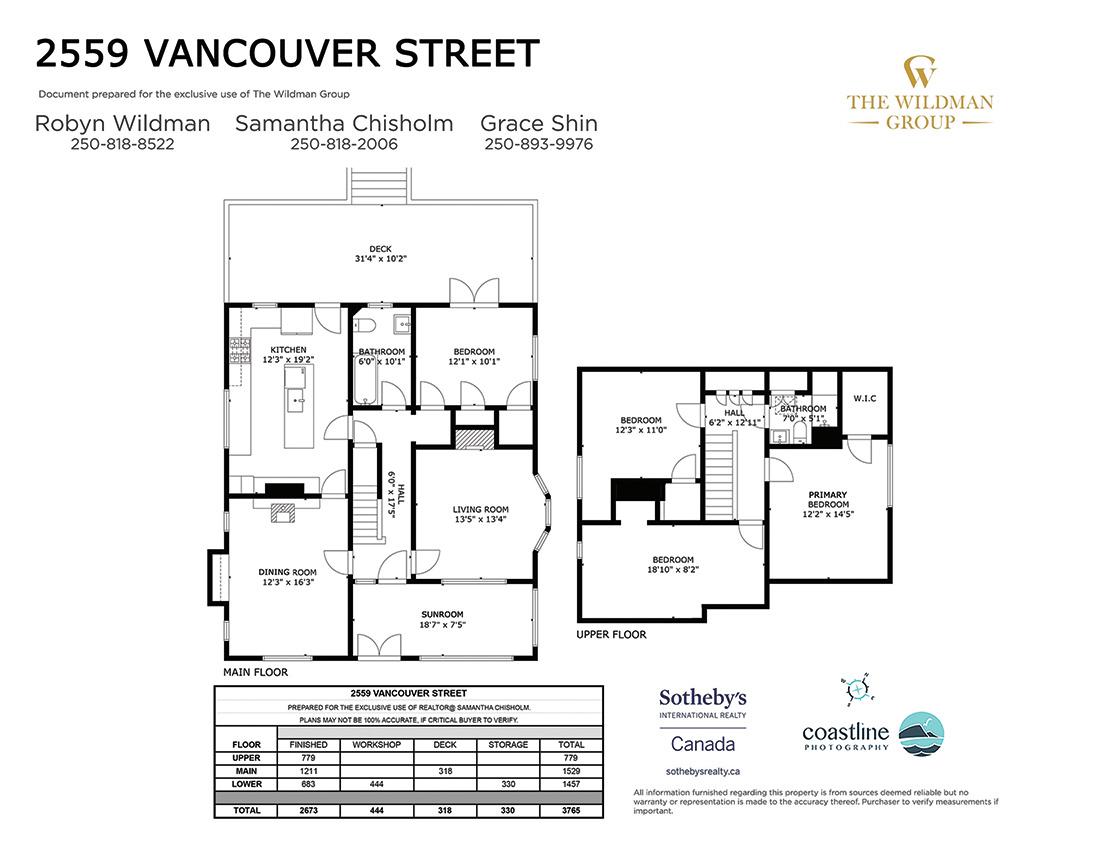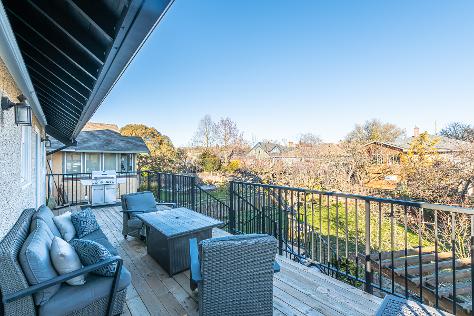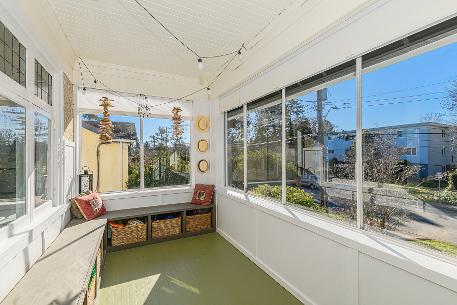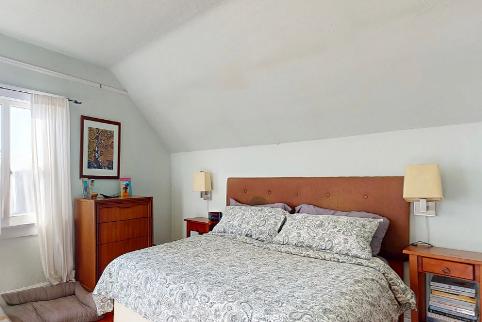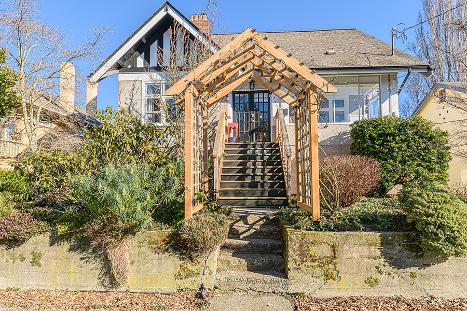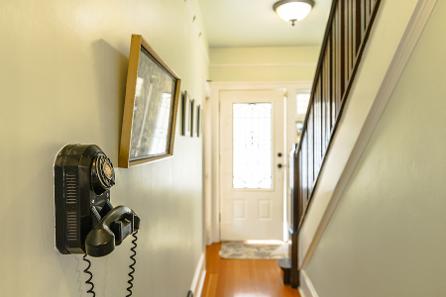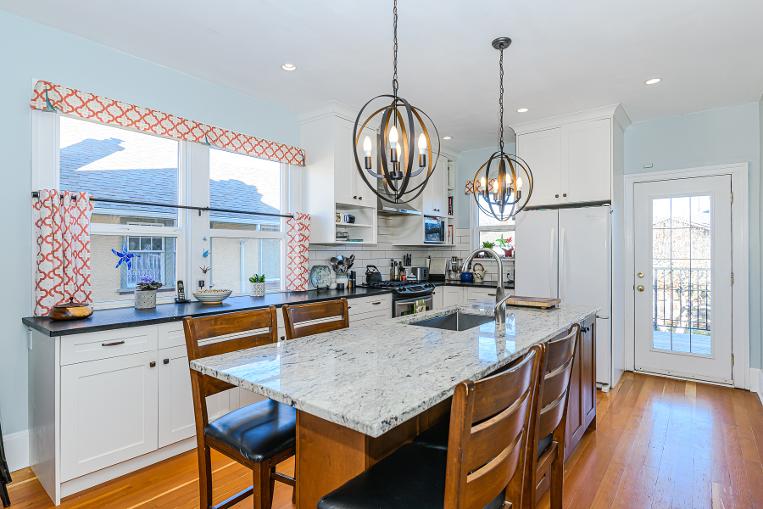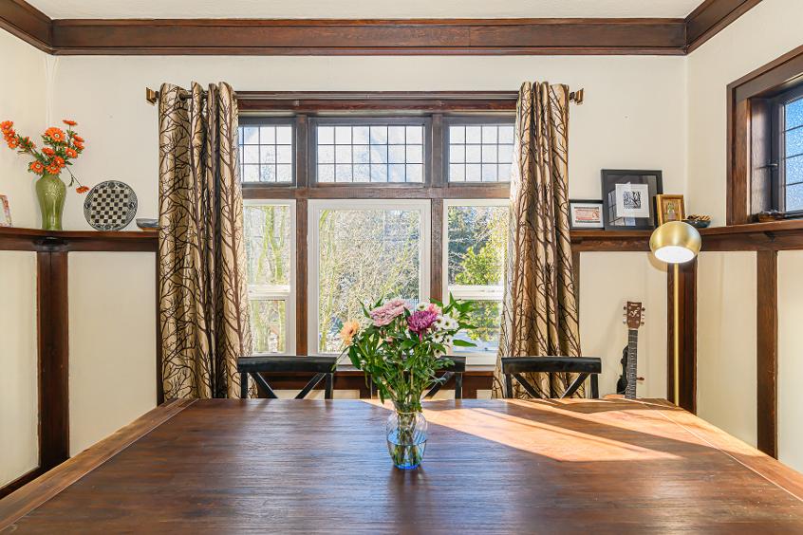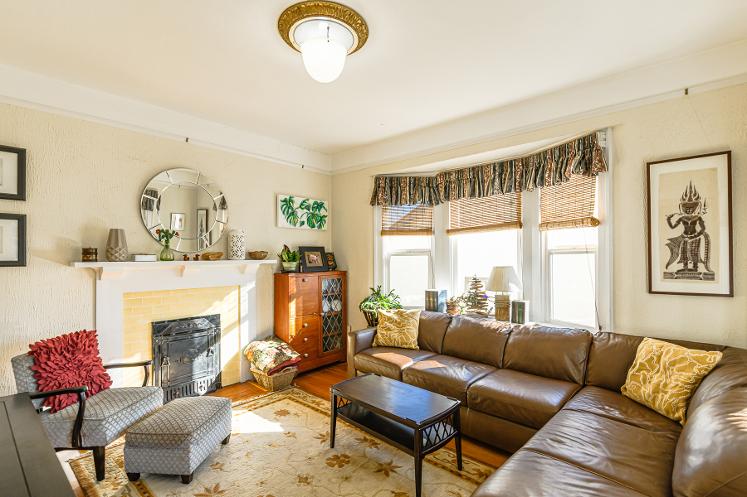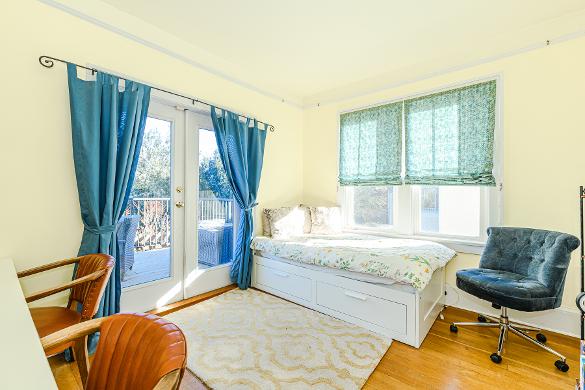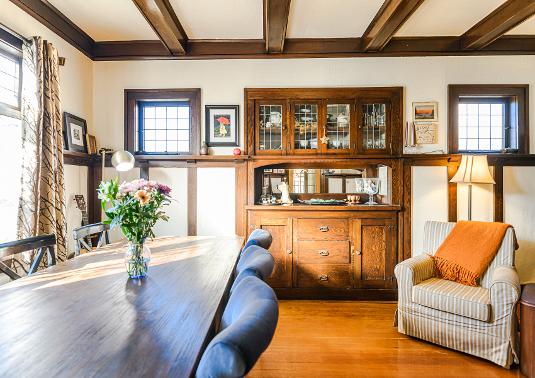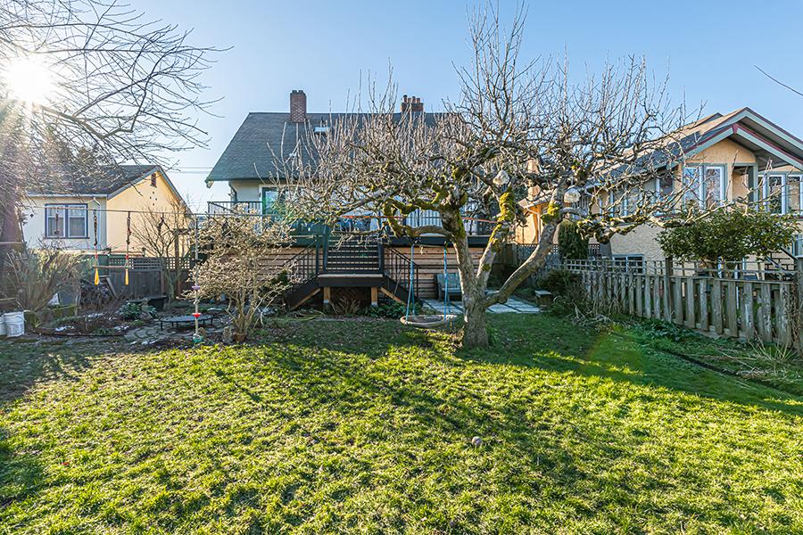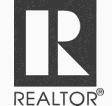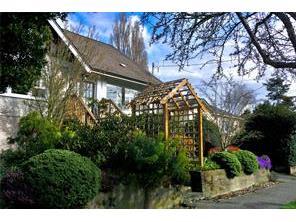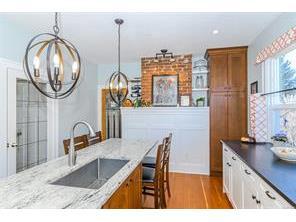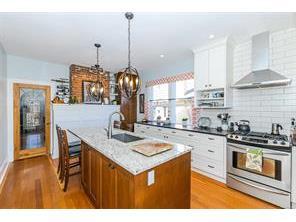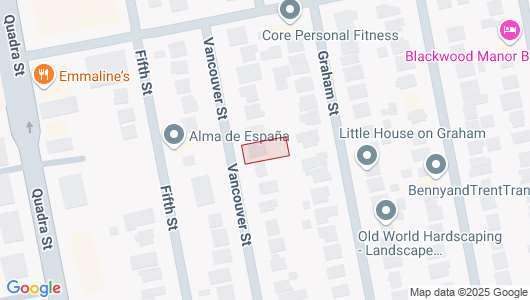2559 VANCOUVER ST, VICTORIA
PROUDLYPRESENTED BY THE WILDMAN GROUP
SAMANTHA CHISHOLM | ROBYN WILDMAN | GRACE SHIN
FEAT URES
Proper t y Inf or m at ion
Main Home 4 Bedroom + Den
2 Bathroom's
Self Contained 1 Bedroom
1 Bathroom Suite
2,673 FIN SQ FT
5,850 SQ FT Lot
Built in 1914
2024 Property Tax: $5,754
Hot Water on Demand
Western Exposure
Proper t y Feat ures
Suite completed in 2010
Bathroom completed in 2013
Kitchen renovation in 2018
Hot water on demand installed 2019
Blown-in insulation 2019
Exterior trim paint 2020
Flooring refinish in kitchen,Hallway down,Hallway up,One bed up in 2018
Deck rebuilt in 2024
In the garden,Apple tree over 100 years old (Bramley),Roses,Magnolia, Japanese maple,Butterfly bush,Cedar tree,Dogwood Rhododendrons
Local Neighbour hood Highlight s
Quadra Village for groceries and every day essentials
Abundance of Cafe's and Restaurants Minutes Away
All Levels of School
Very Bikable, Excellent Transit and Walkers Paradise
CHARMING CHARACTER HOME
2559 VANCOUVER ST


Beautifully updated character home with 5 bedrooms and 3 bathrooms across three levels? a perfect family home in a central location Welcomed in by the warm glow of rich wood details and refinished hardwood floors in the main living area featuring 4 bedrooms, a den, and 2 bathrooms Plus, a self-contained 1-bedroom suite with its own laundry, offering great rental potential The main floor boasts a recently updated kitchen with leathered granite countertops, a large island, and ample wood cabinetry, opening to a brand-new deck? perfect for entertaining The elegant dining room has a gas fireplace with beautiful built-in cabinetry, and across the hall is the sunlit family room with a wood-burning fireplace Additionally, there is a full bathroom with a clawfoot tub and a bedroom, completing this level Upstairs, you'll find 3 bedrooms and 1 bathroom, including a primary bedroom with a walk-in closet The lower level features a den/ laundry room and a spacious workshop with access to dry, secure storage under the deck The lush backyard is a private oasis with a century-old Bramley apple tree, roses, magnolia, and dogwood Major upgrades include updated electrical, a dual drain tile system, vinyl windows, hot water on demand, and updated kitchen and bathrooms A large driveway provides ample space for parking, including room for a boat or RV Situated in a desirable suburban neighbourhood, this home is steps away from restaurants, coffee shops, and Quadra Village, with plenty of biking and recreation nearby Move-in ready and meticulously cared for
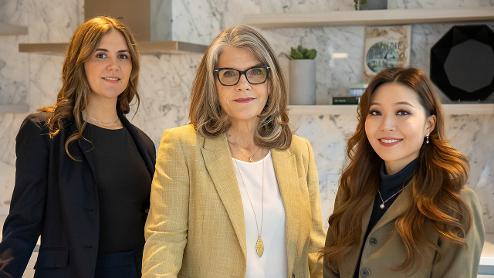
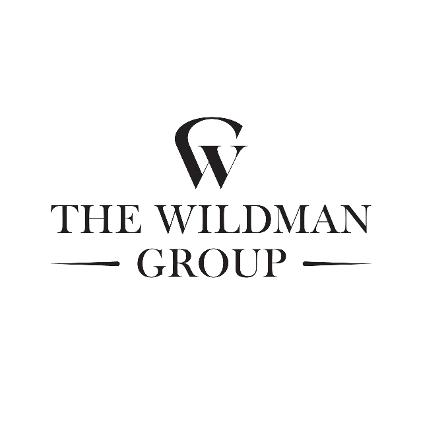


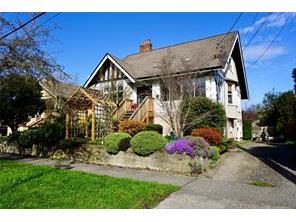
RoomType
Bathroom-Additional
Bdrm Prim-Additional
Den
Kitchen-Additional
Living-Additional
Other-Additional
Bathroom
Bedroom
Dining Room
Entrance
Kitchen
Living Room
Bathroom
Level Dim/Pcs
Lower 3-Piece
Lower 10'11"x11'8"
Lower 15'2"x12'0"
Lower 7'0"x14'2"
Lower 10'1x11'8"
Lower 6'9"x4'4"
Main 3-Piece
Main 12'1"x10'1"
Main 12'3"x16'3"
Main 6'0"x17'5"
Main 12'3"x19'2"
Main 13'5"x13'4"
Second 3-Piece
Second 18'10"x8'2" Bedroom
Second 12'3"x11'0" Bedroom
Bedroom - Primary
Workshop (Unfin)
Second 12'2"x14'5"
Lower 19'11"x19'2"
Deck (Unfin) Main 18'7"x7'5" Sunroom (Unfin)
Main 31'4"x10'2"
Listing Summary
MLS®: Status: Active
Sub Type: 0 List Price: Orig Price: Pend Date: Strata Fee: $0
Sold Price: DOM: SF Det
Built (est): 1914
Bldg Warr: Dishwasher, F/S/W/D, Range Hood
Beautifully updated character home w/ 5 beds & 3 baths across 3 levels—a perfect family home in a central location. Rich wood details&refinished hardwood floors welcome you into the main living area, featuring 4 beds, a den&2 baths. A self-contained 1-bed suite w/ laundry offers great rental potential The updated kitchen boasts leathered granite counters, a large island & ample cabinetry, opening to a new deck. The dining room has a gas FP & built-ins, while the family room offers a wood-burning fireplace. Upstairs: 3 beds, 1 bath,& a primary w/ walk-in closet. The lower level has a den/laundry room & workshop w/ storage. Lush backyard features a century-old Bramley apple tree, roses, magnolia, & dogwood. Major upgrades: updated electrical, dual drain tile, vinyl windows, hot water on demand & reno’d kitchen & baths. Large driveway fits multiple vehicles, incl. a boat or RV Steps to Quadra Village, cafes, & recreation. Move-in ready & meticulously maintained!
Bldg Style:
EnerGuide Rtg/Dt:
Const Mt: Heat: Baseboard, Forced Air, Natural Gas, Radiant
Fndn: Poured Concrete
Oth Equ: Insulation: Ceiling, Wood Roof: Fibreglass Shingle Ext Feat: Balcony/Patio, Fencing: Full, Garden Building Information
Vi Hillside ~ V8T 4A6

