







All renderings and images are for illustrative purposes only. Actual home design, materials, colours, finishes, and specifications may vary, refer to construction drawings and build specifications for all material choices.


The Weiskopf Team are a bilingual real estate team with Century 21 Blue Sky Region Realty Inc., Brokerage. Known for their professionalism and integrity, they bring a client-focused approach to real estate across North Bay, East Ferris, Callander, and surrounding areas. With expert market insight and innovative marketing strategies, the Weiskopf Team delivers a seamless, elevated buying and selling experience from start to finish.
Listing Agent:
David Weiskopf, Sales Representative 705. 498.1705
david.weiskopf@century21.ca
Bay Builders is guided by a simple philosophy: thoughtful design meets everyday function. Each home is intentionally crafted to bring ease to daily living while showcasing timeless style and quality. With a team of skilled professionals, Bay Builders provides a seamless building experience from concept to completion, delivering homes that are both practical and beautiful.
office is independtley owned and operated

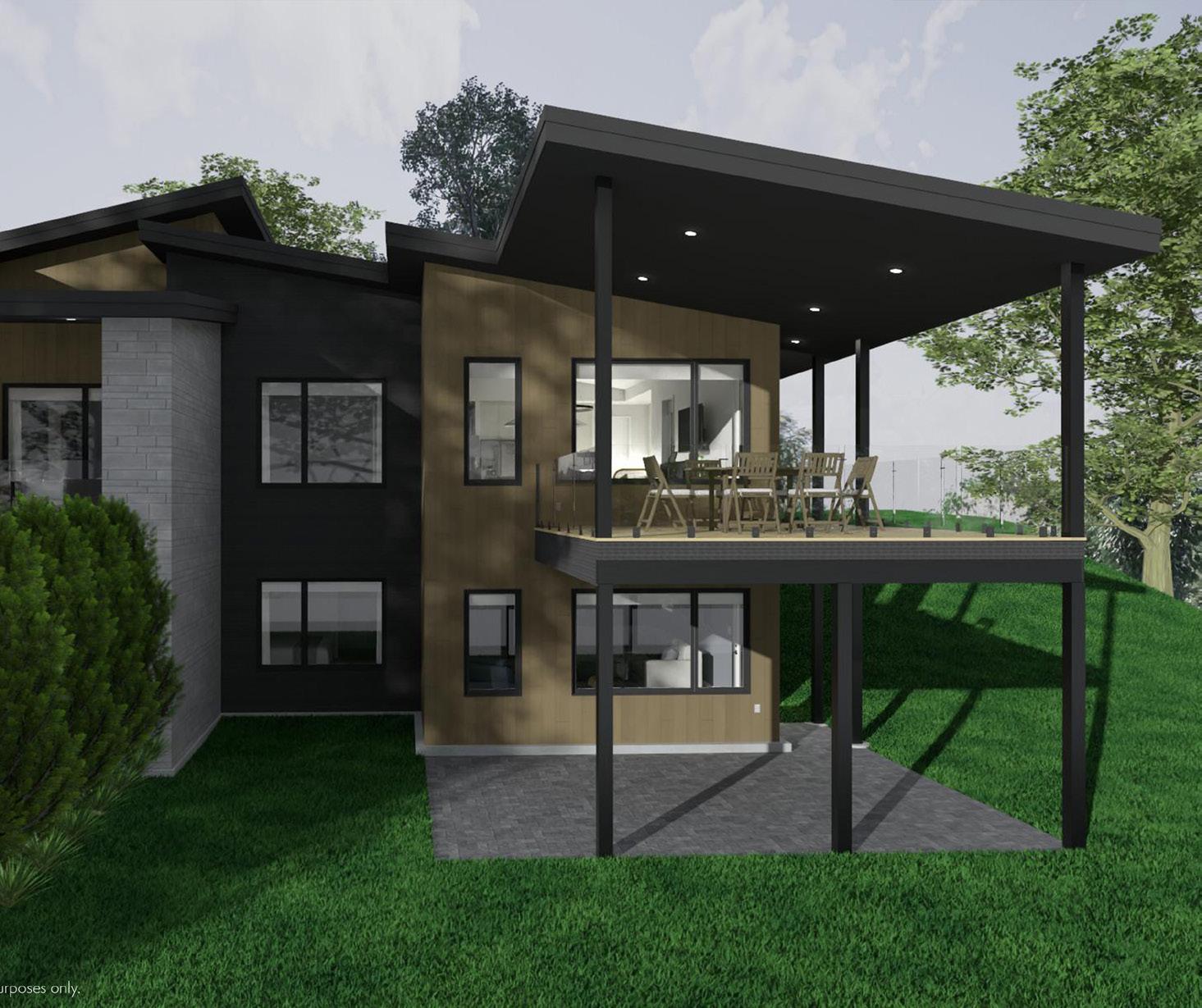
Welcome to your opportunity to own a brand-new semi-detached home designed for today’s lifestyle. With a focus on efficiency, comfort, and style, this modern build offers everything you need — and nothing you don’t — in one of North Bay’s most desirable communities.
Set high on Airport Hill, you’re minutes from the airport, ski hill, schools, shopping, downtown and Lake Nipissing, yet surrounded by peace and nature. Enjoy quiet walks, nearby trails, and the convenience of being close to everything that makes North Bay special.

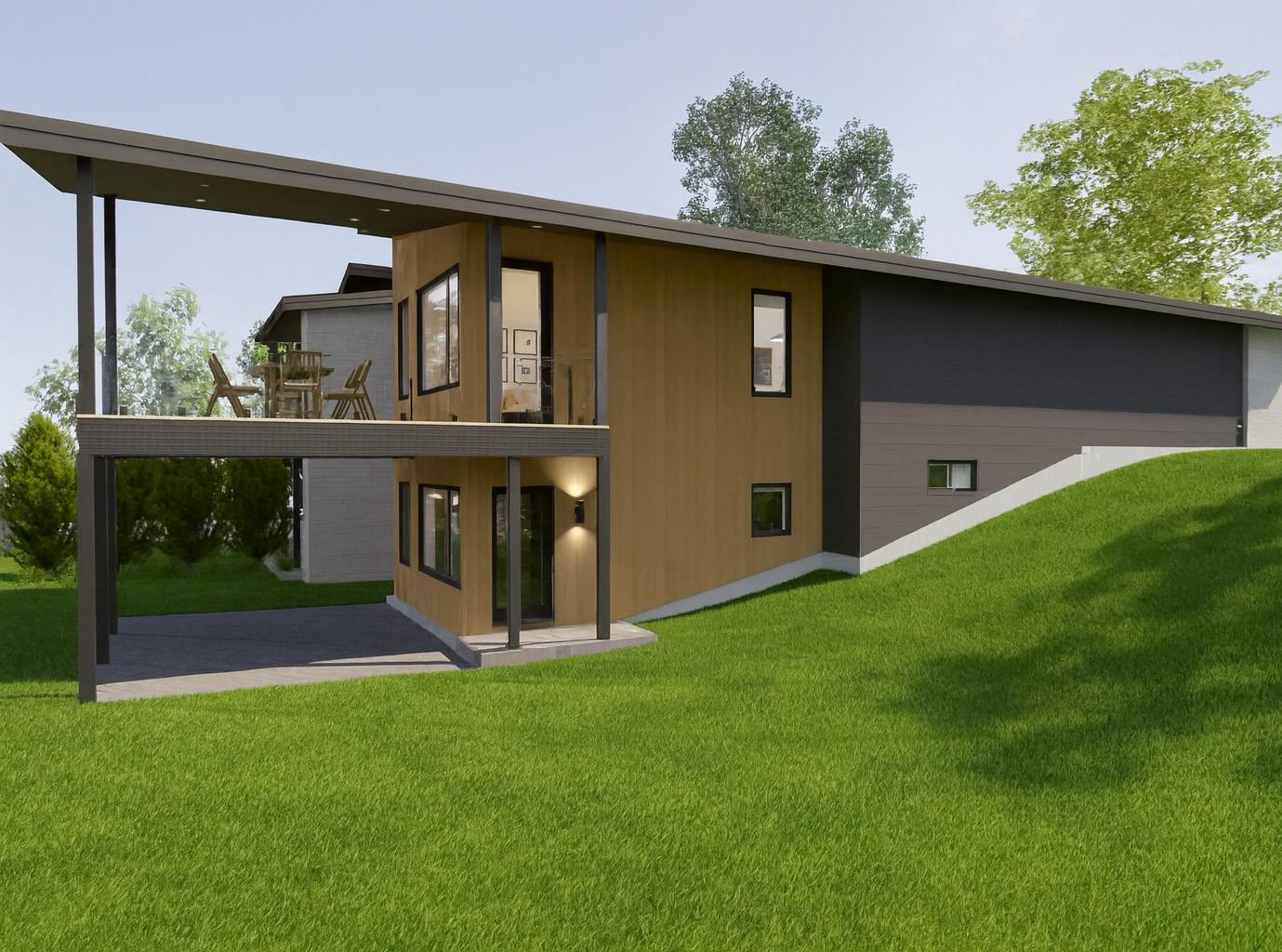
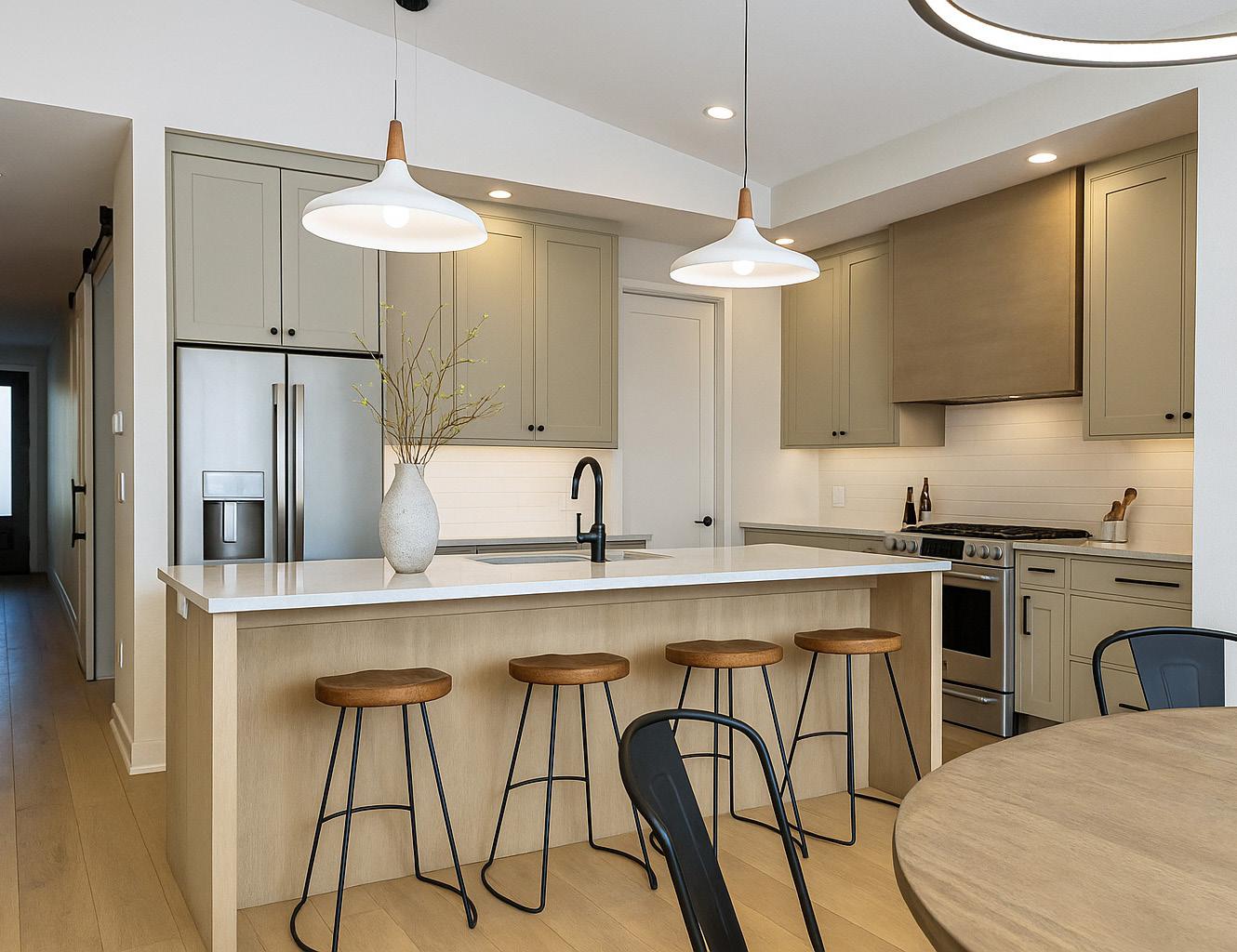
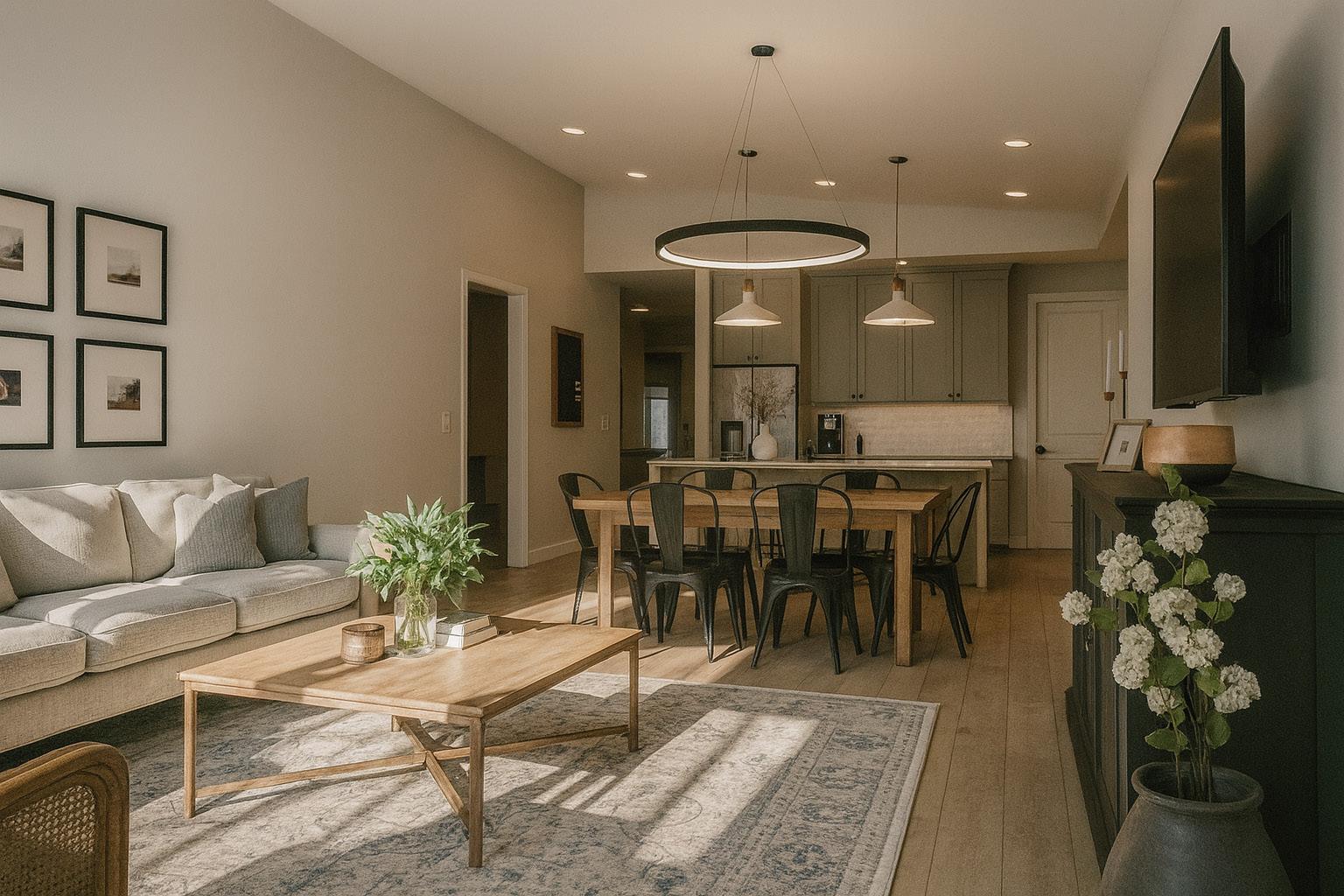

THE PROPERTY AT A GLANCE
• Two Floors
• Approx. 1,500 sq.ft.. per floor
• 2 + 2 Bedrooms
• 3.5 Bathrooms
• 1 Car Garage
• 14’ x 16’ Covered Balcony
• Fall 2026 Possession
• Full Tarion Warranty
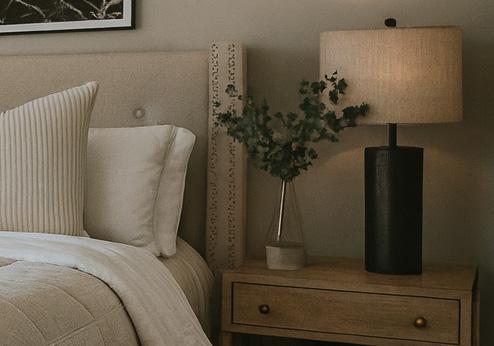

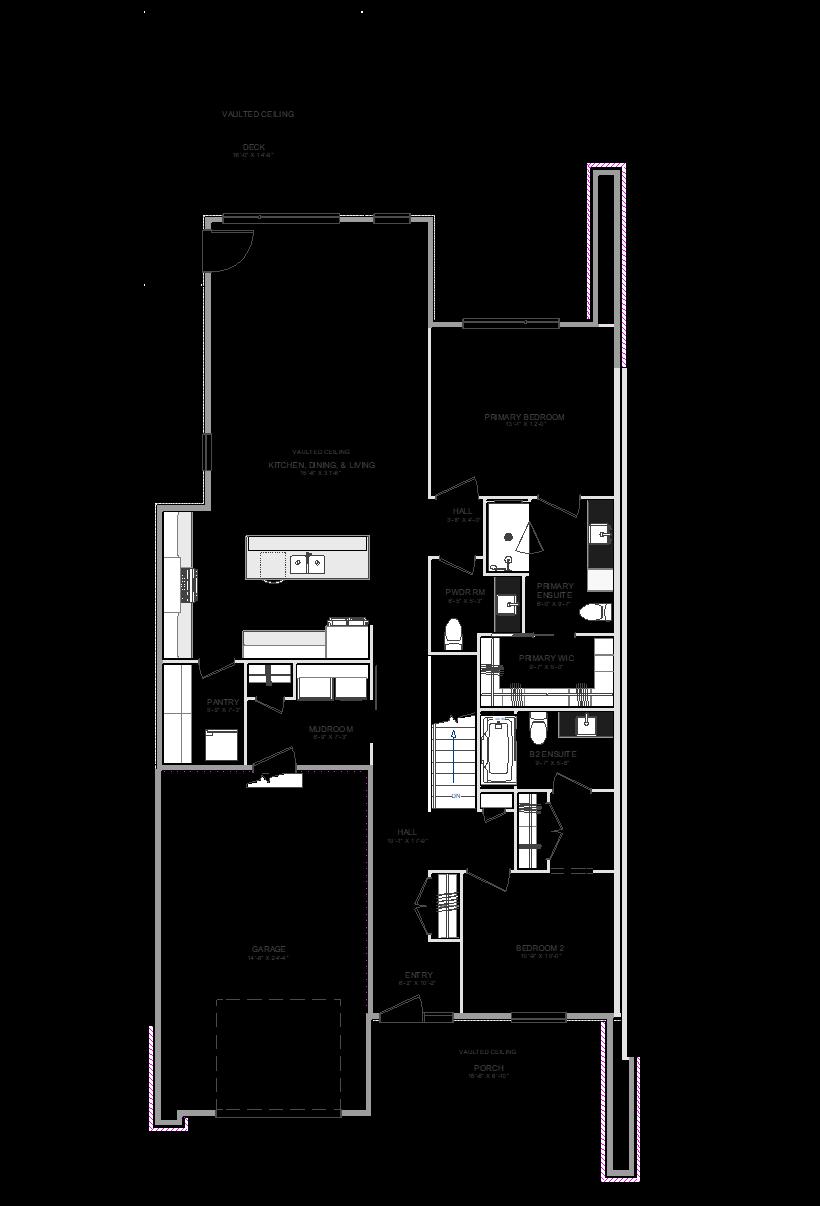
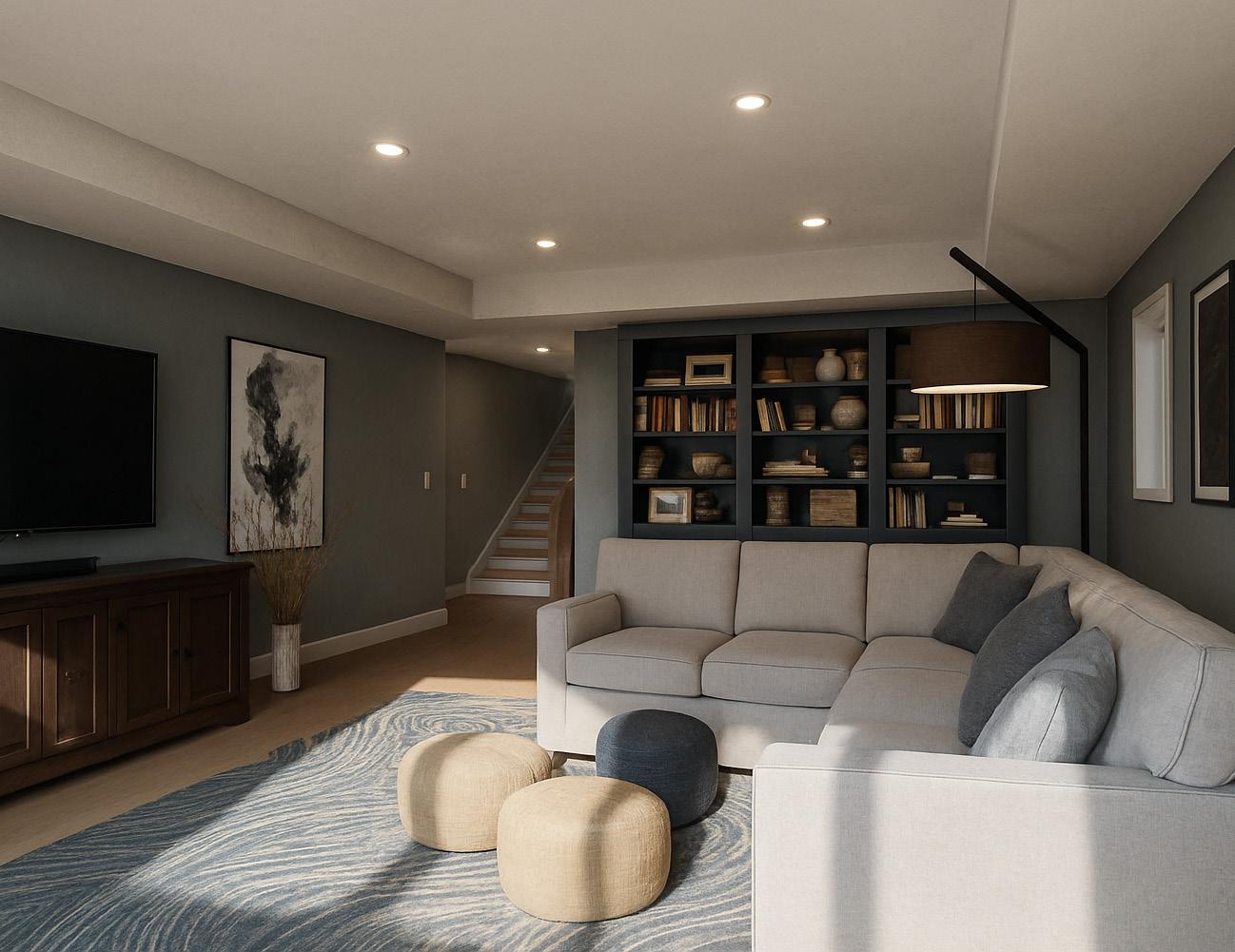


The open-concept main living area impresses with vaulted ceilings, engineered hardwood floors, and expansive windows that frame the view. custom kitchen, complete with a walk-in pantry, quartz counter tops, island with bar seating, and stylish finishes. Adjacent, the spacious dining and living areas provide the perfect setting for entertaining or everyday living. Step outside to a generous 14’ x 16’ covered balcony with glass rail, an ideal space for outdoor dinners or simply unwinding with a good book while taking in the peaceful surroundings.




The main floor offers two luxurious bedroom suites. The primary suite with escarpment views offers a 3pc ensuite with custom tile shower and large walk-in closet. The 2nd main floor bedroom serves as an additional suite with a full private 4pc ensuite and walk-in closet, ideal for guests or those looking to each have their own sleep areas.



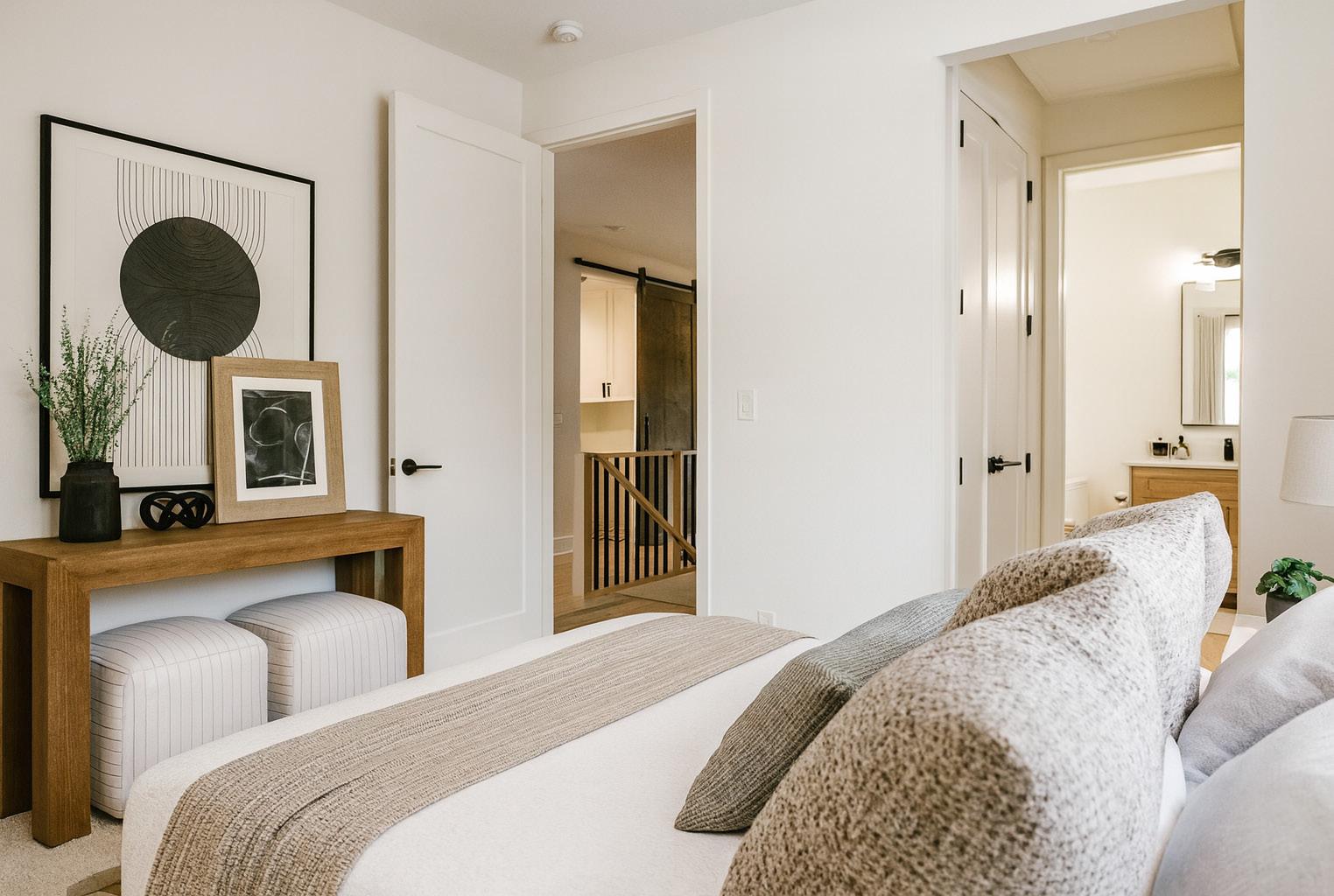

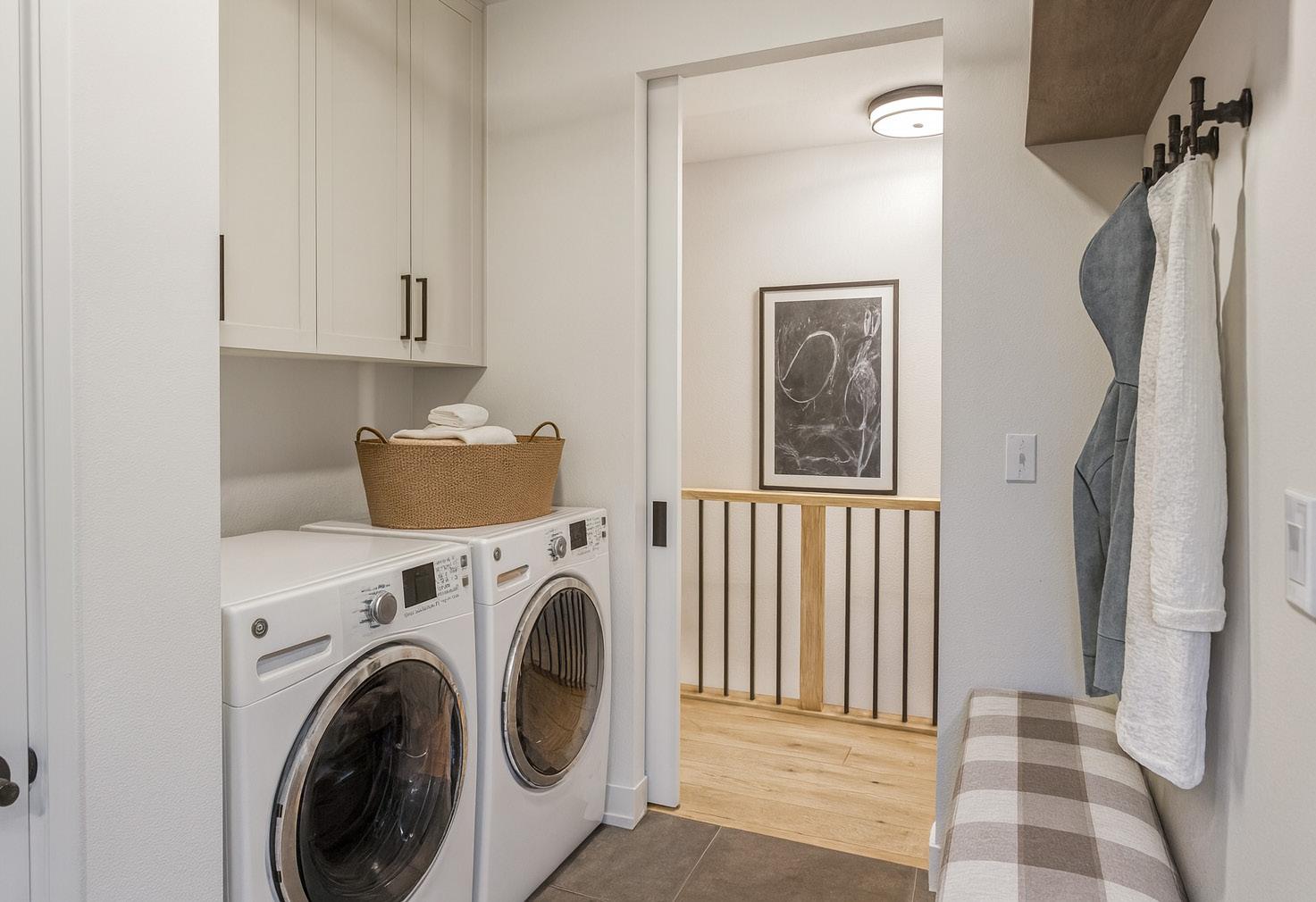
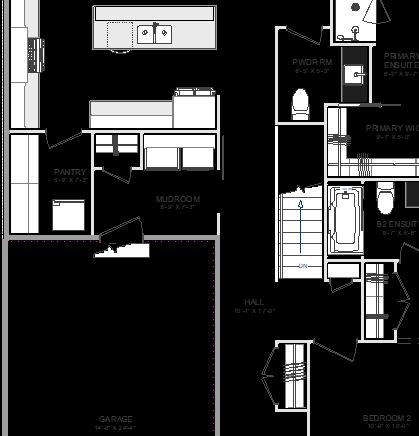
There is an additional main floor powder room for guests and a mudroom/laundry with direct access to the 1.5 car garage.



Escape to the lower level to find a large family room with a walk-out to the backyard. An additional large unfinished bonus room, that can be used for various uses, such as a storage room, home gym, hobby room, workshop etc., The lower level is roughed in for in-floor heating.
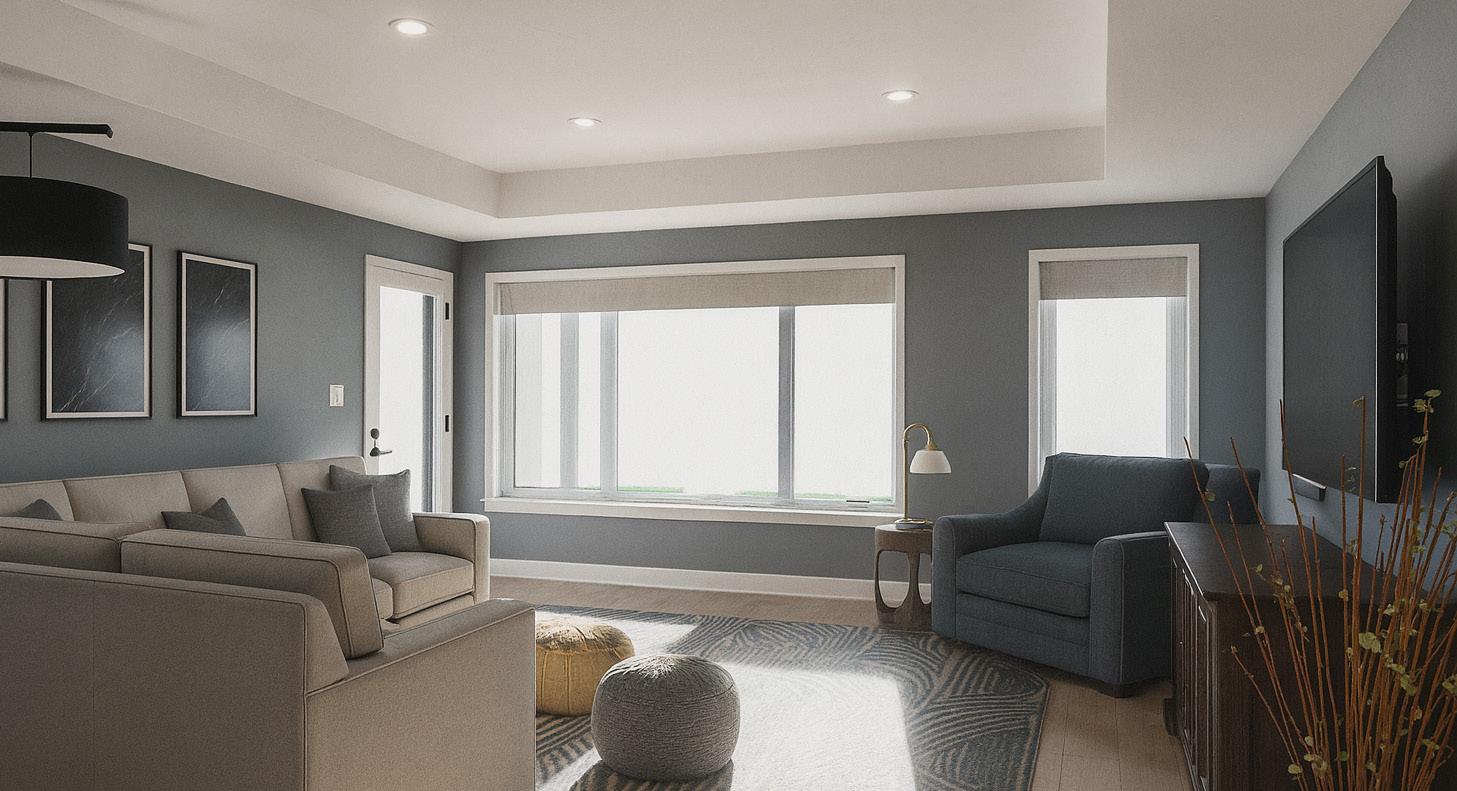
The lower level offers two spacious bedrooms, providing plenty of room for family members, guests, or a home office setup. A well-appointed 3-piece bathroom adds comfort and convenience, making this area ideal for extended stays or private living space. Thoughtfully designed, the layout ensures both functionality and privacy while maintaining a bright and inviting atmosphere.

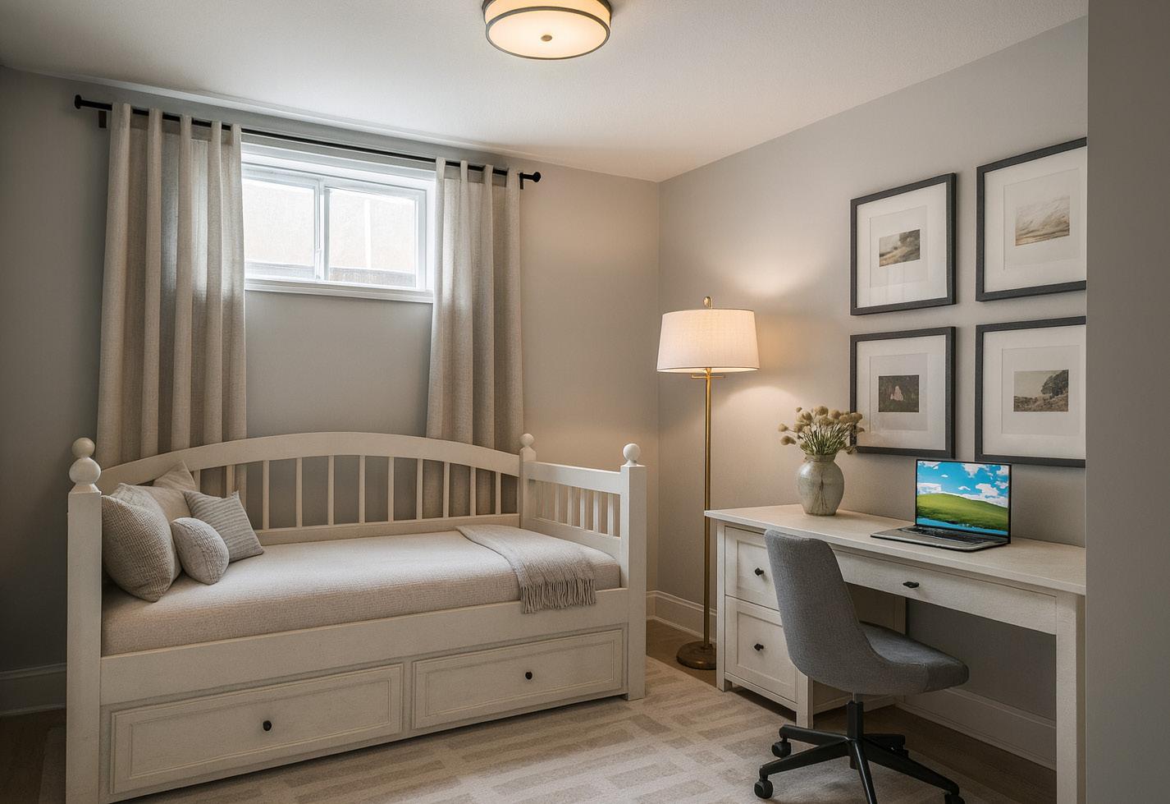
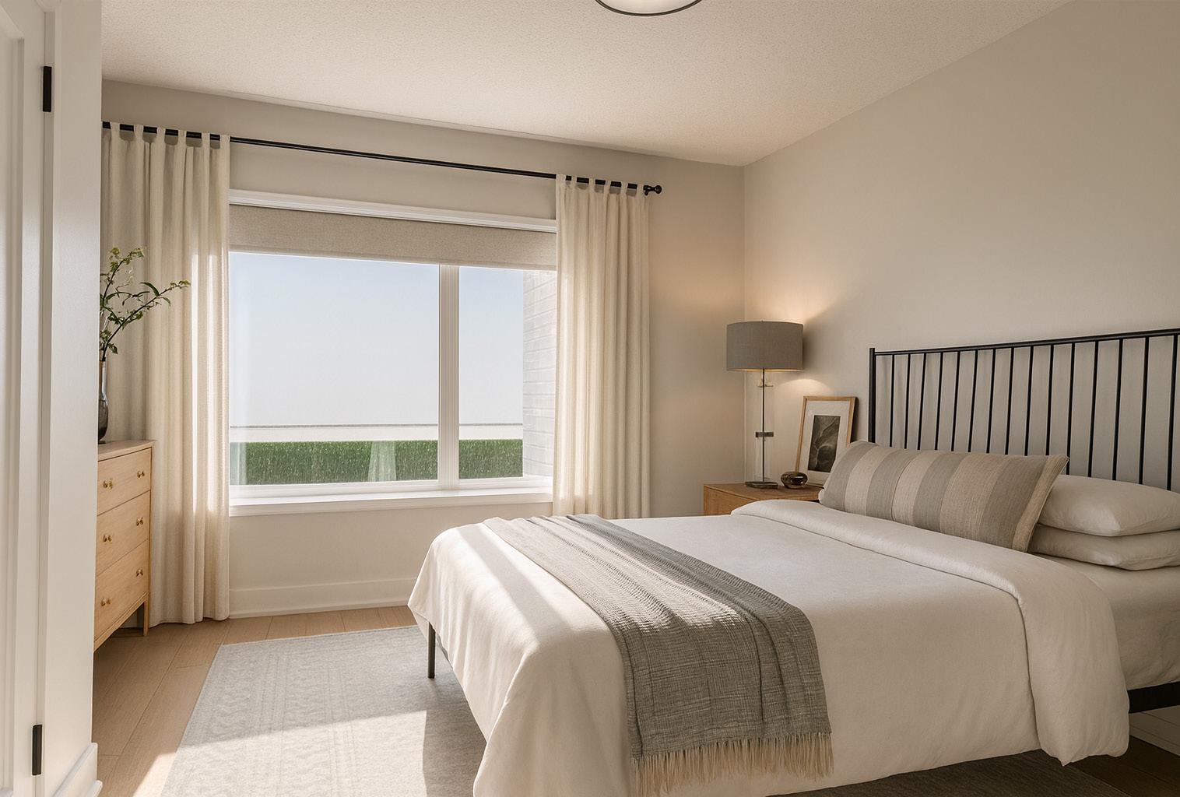
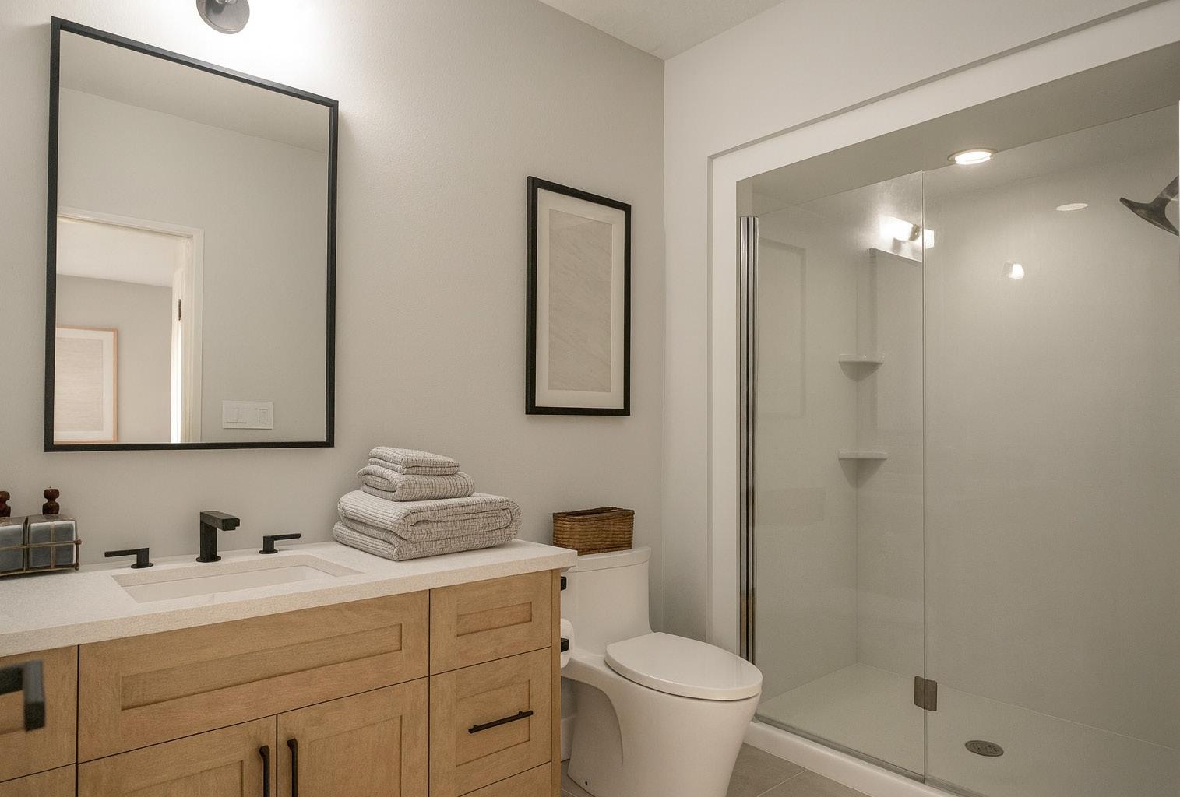
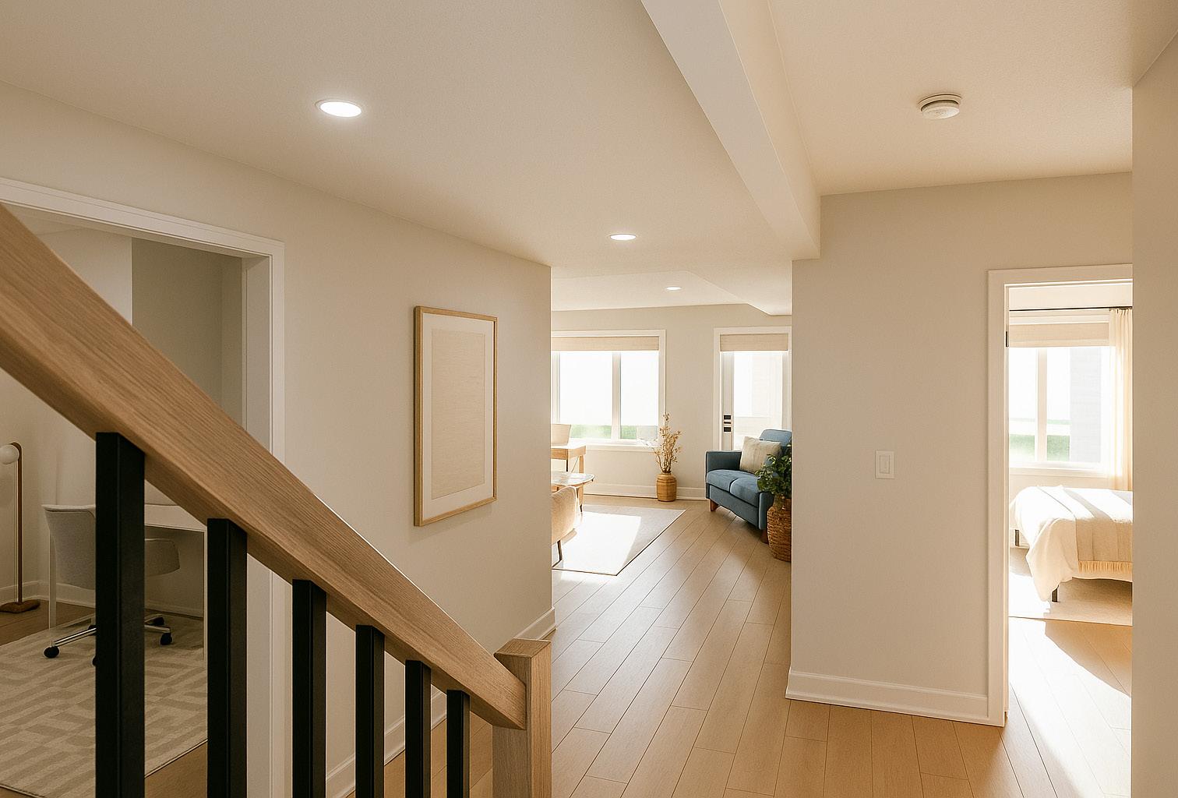
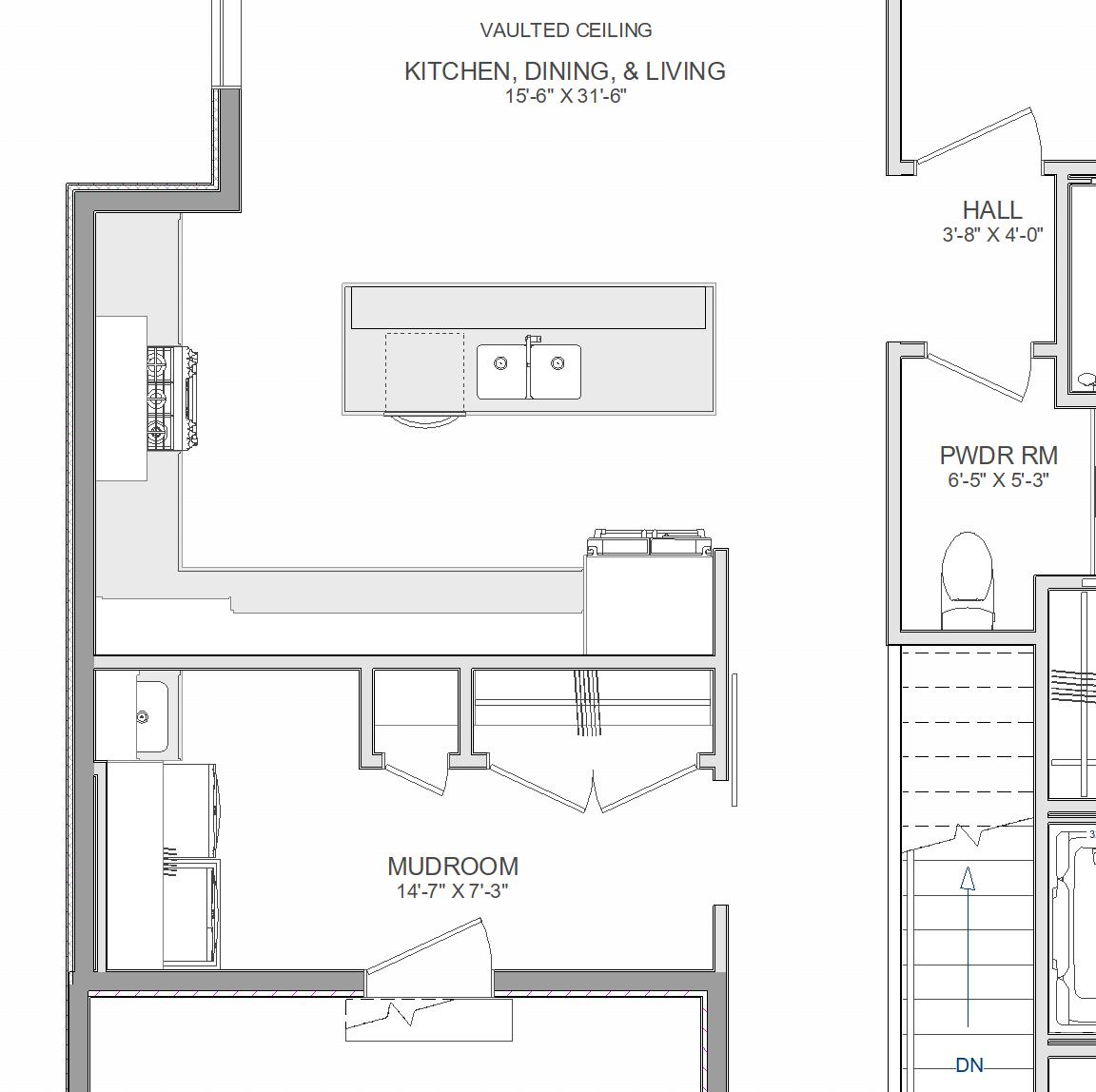


COPTION B + ADD SMALL PANTRY
REPLACING POWDER ROOM WITH PANTRY
CHANGE BEDROOM 2 EN SUITE
INTO MAIN FLOOR BATHROOM
ADD SOAKER TUB TO ENSUITE

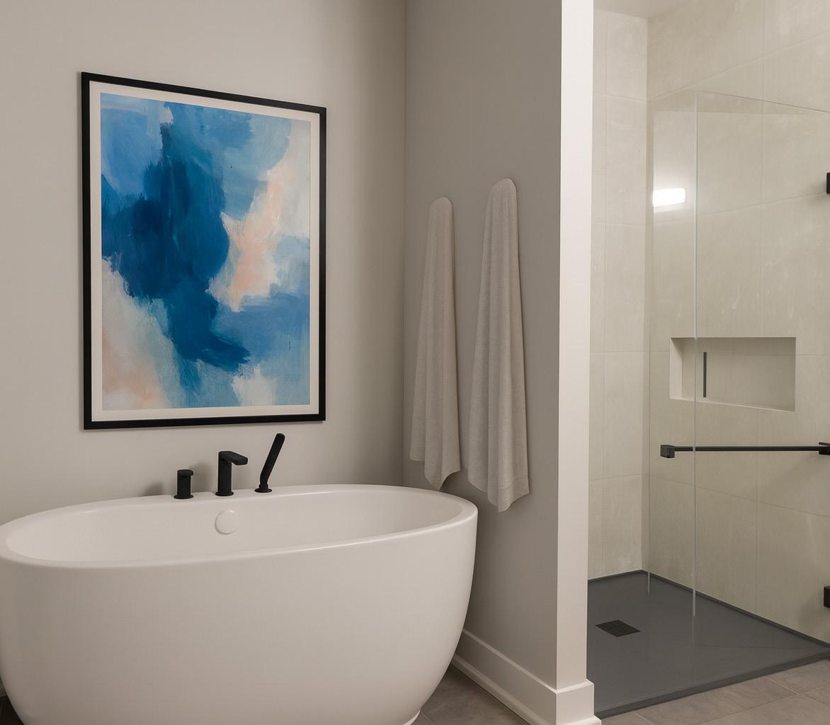
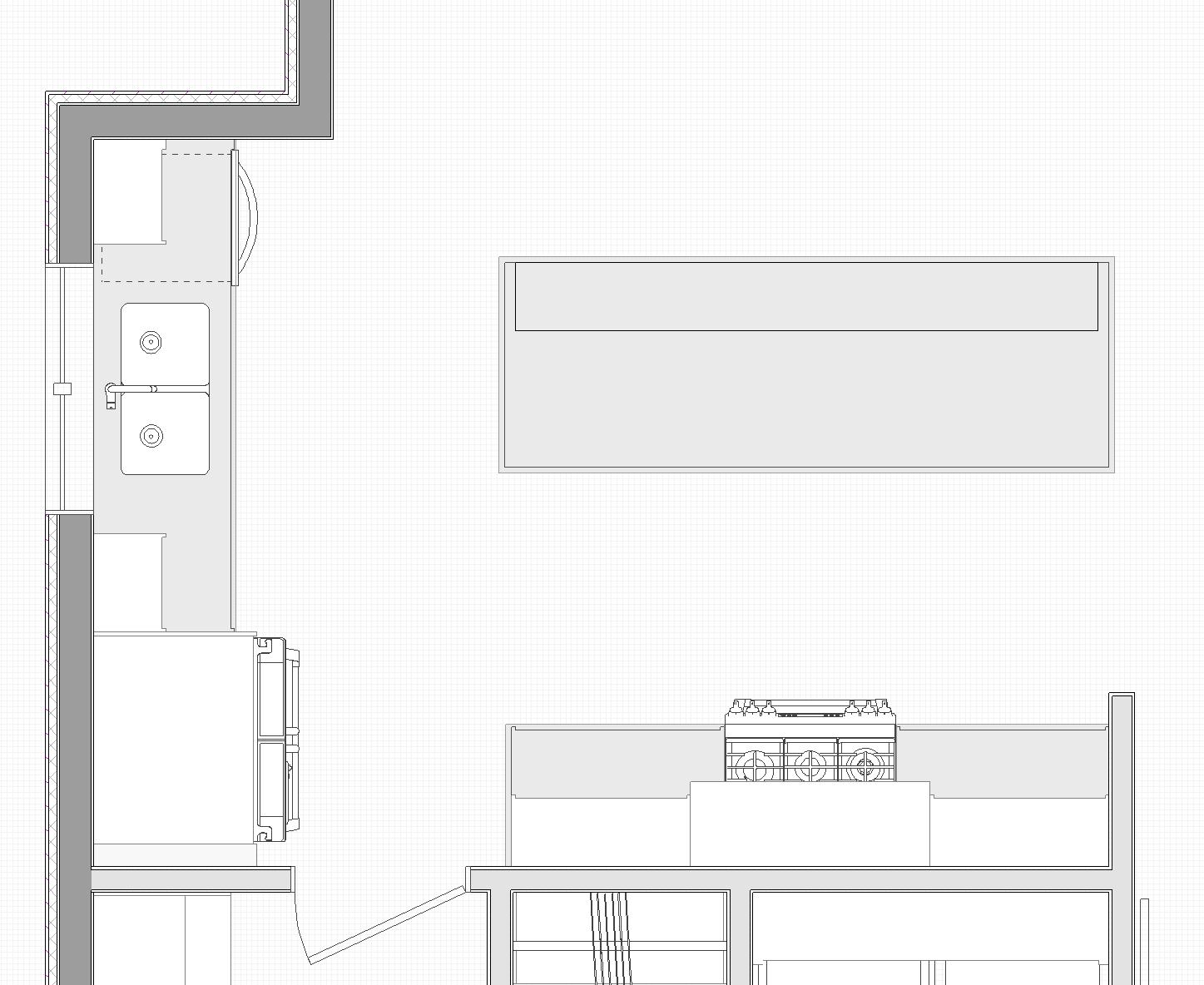

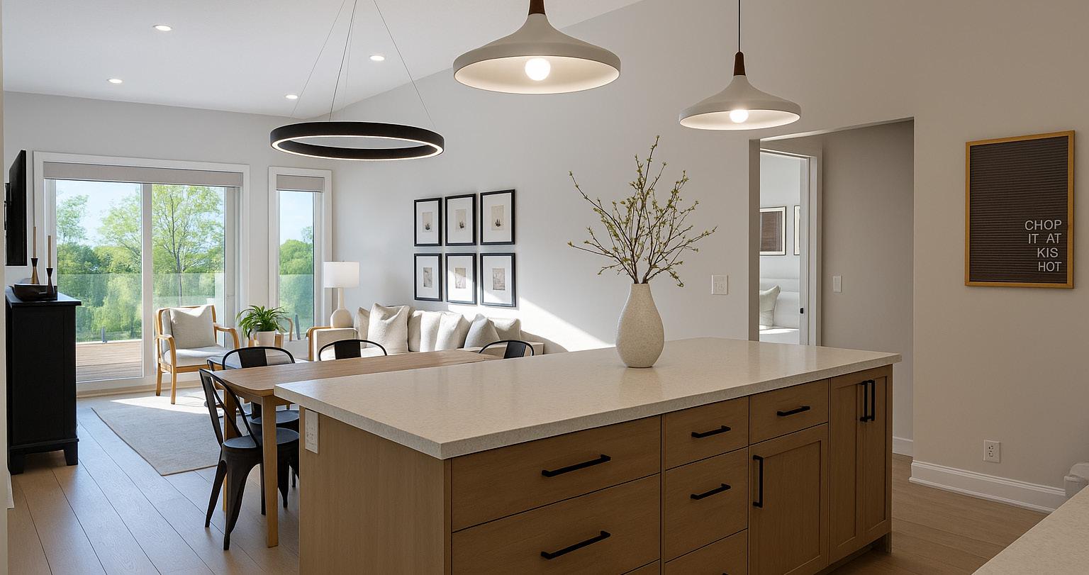
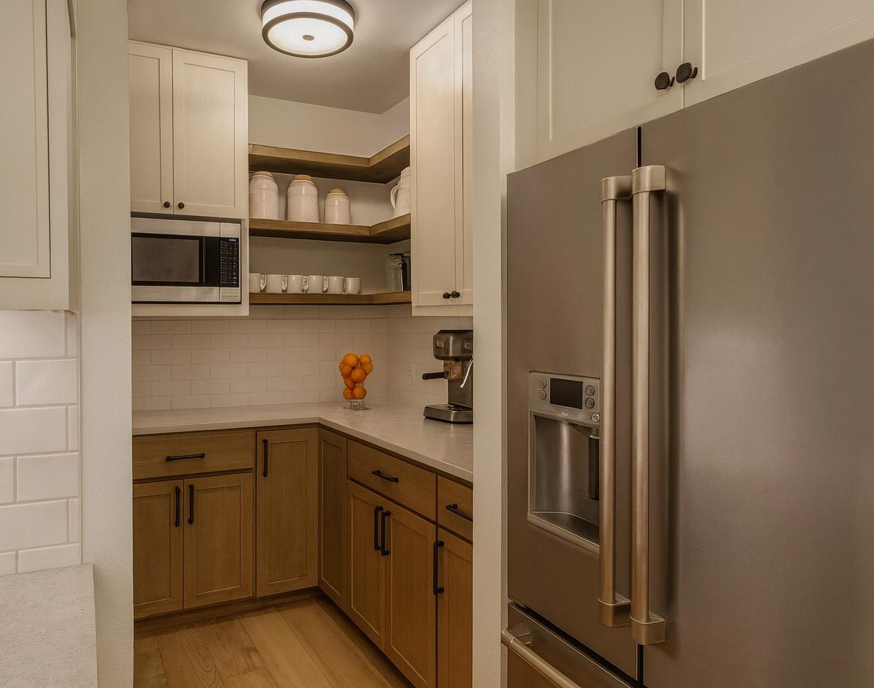
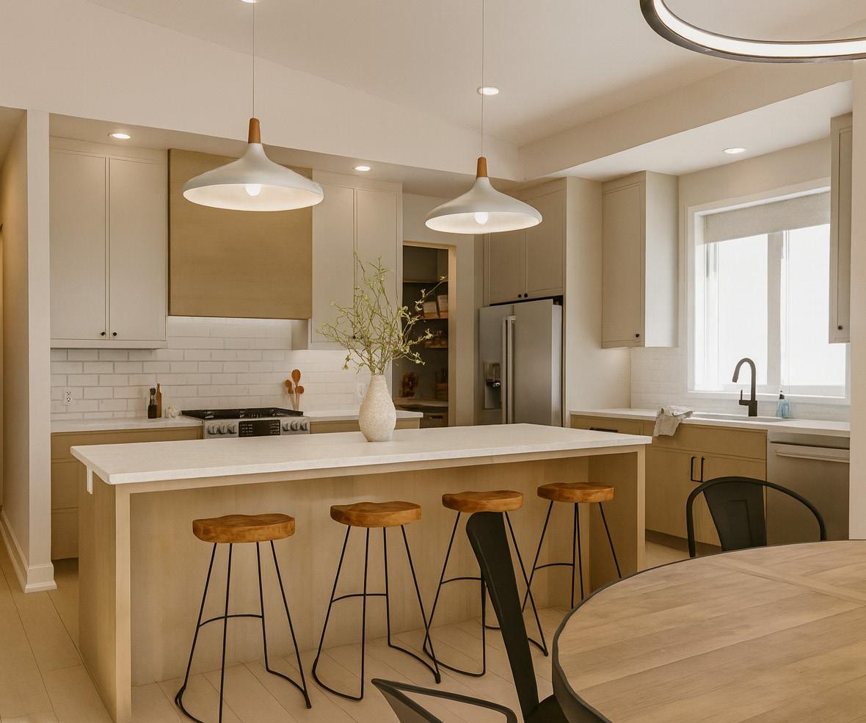
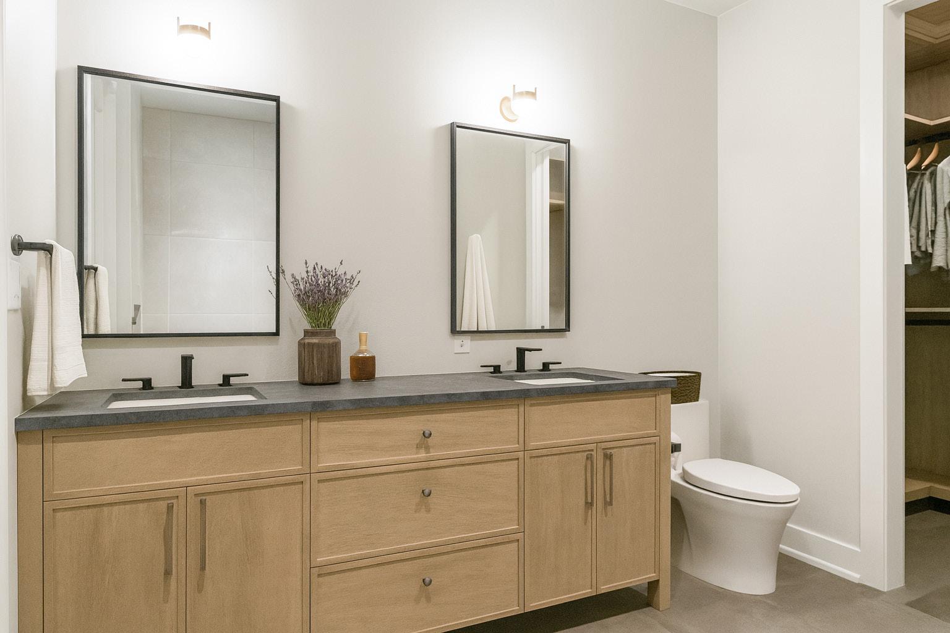
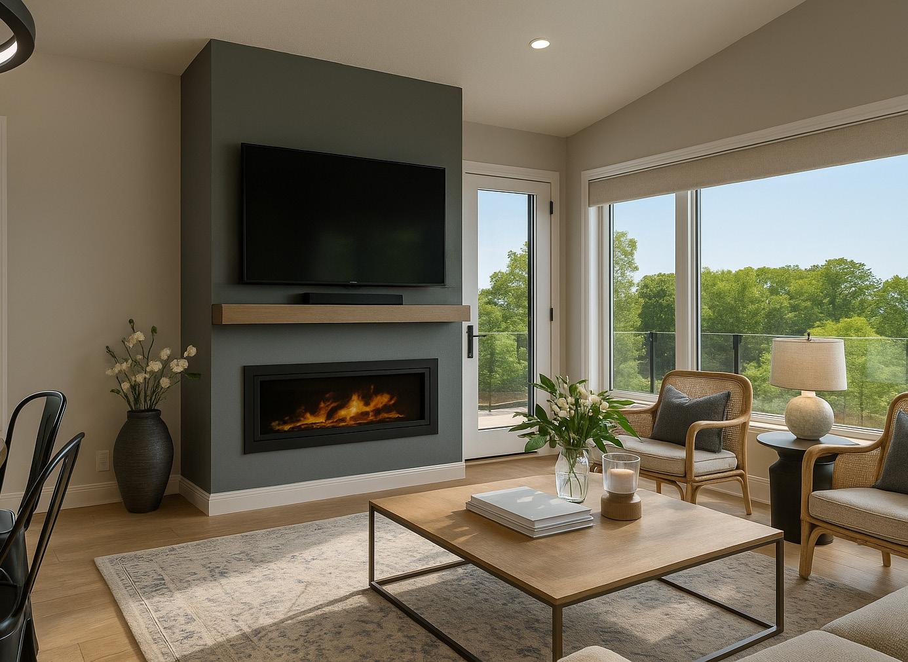

www.theweiskopfteam.ca
