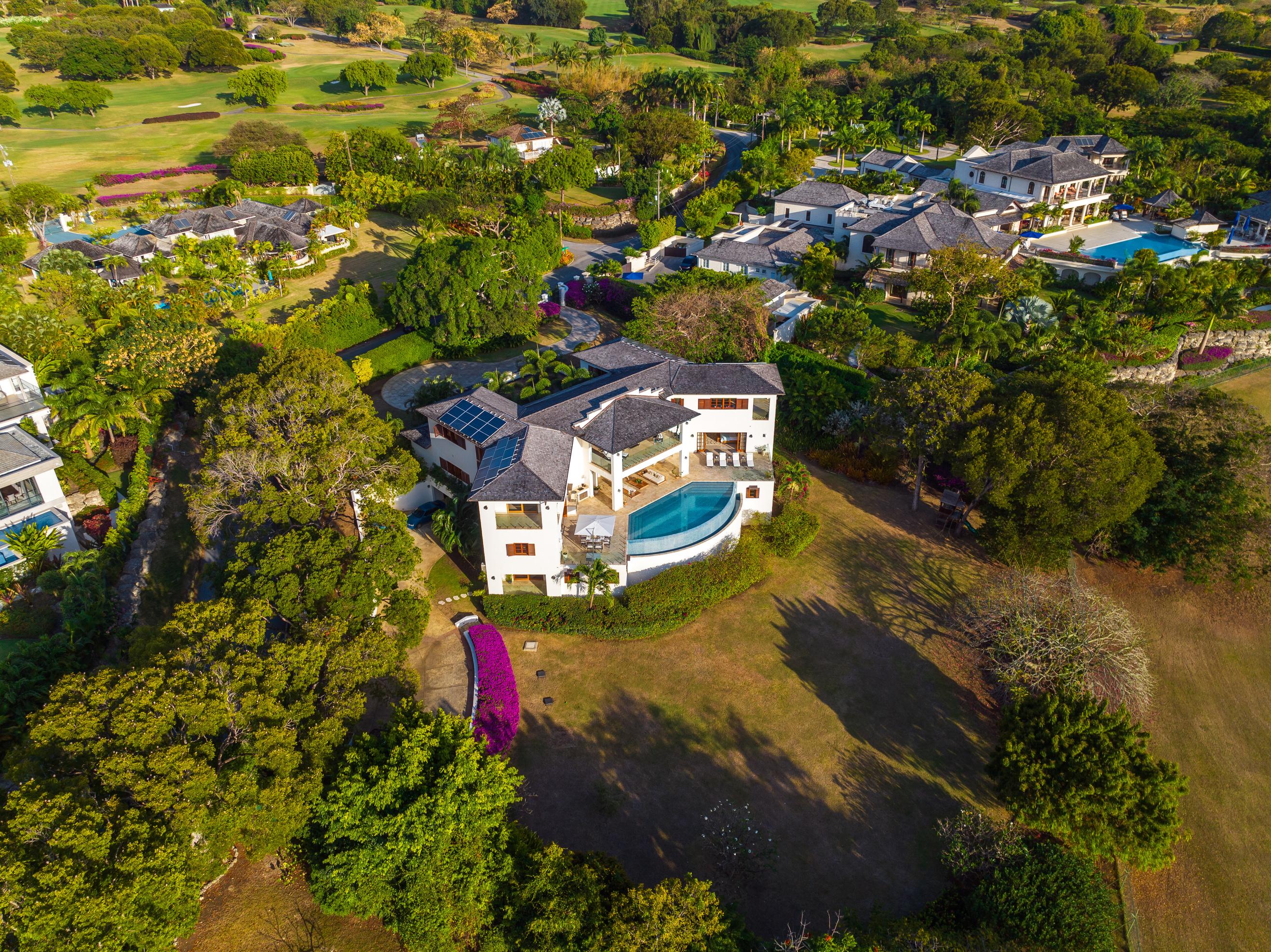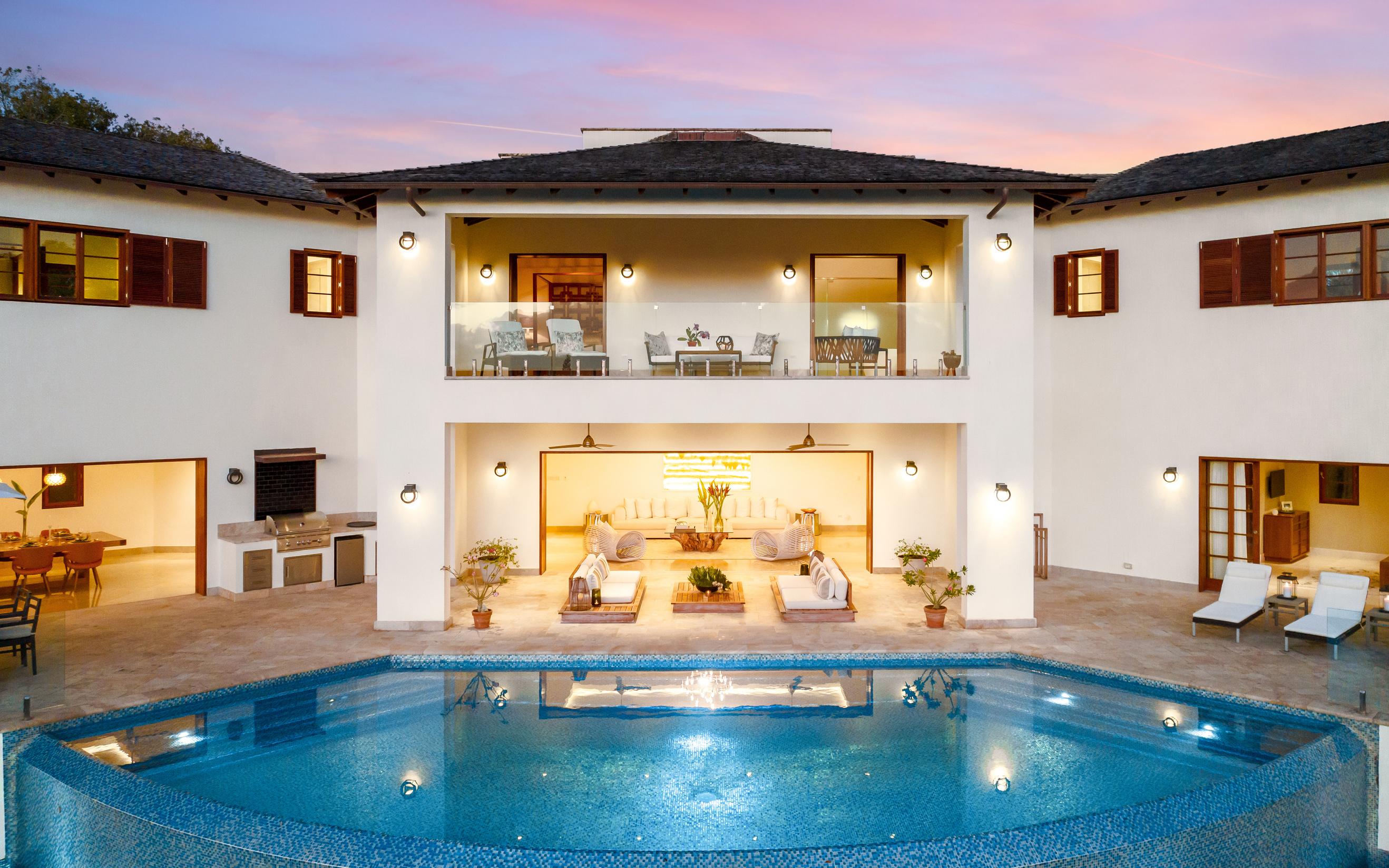Modern Luxury in Sandy Lane Estate






Featuring modern, high-end finishes and panoramic sea views, Fountainhead is an impressive residence for sale in a prime location within the exclusive Sandy Lane Estate. Situated on 1.15 acres of perfectly manicured grounds, this beautiful property boasts a total of 13,000 sq. ft. of living space and features high ceilings and immaculate finishes throughout.

ROOMS: 7 Beds / 8 Baths / 2 Powders
LAND AREA: 1.15 acres
FLOOR AREA: 14,053 sq. ft.
FURNISHINGS: Furnished

From the main gate, a spacious circular driveway welcomes you to the front door and into the alluring courtyard with an attractive water feature To the right is a large laundry room and a temperature-controlled pantry. As you descend the hallway, there is a sizeable kitchen with a large quartz countertop island boasting Bosh and Smeg appliances.

A mega-sized kids’ playroom and a smaller TV room also share this level. The dining room with a mother-of-pearl accent and the living room with a backlit onyx display astound, both featuring speakers throughout and opening onto the patio with glass-tiled pool, outdoor barbeque and stonepaved deck. Gorgeous sea vistas captivate from this level and highlights include a full one-bedroom suite with a walk-in closet and ensuite which opens onto the pool deck where the inviting semicircular, infinity-edge pool and entertainment space rest.




- Sea views
- Stunning courtyard with water feature
- Living room with backlit onyx display
- Kitchen with large quart countertop and top-grade appliances
- Guest bedroom leading out to pool area
- Deck with numerous opportunities for lounging and entertainment
- Semicircular, infinity-edged pool
- Manicured lawns
Spacious and benefitting from walk-in closets, four ensuite bedrooms occupy the upper level with three of these bedrooms presenting sea views. The master enjoys a large patio, a walk-in closet with natural ventilation, and in the accompanying ensuite, a full onyx wall accentuates. There is also an office with a full bathroom the size of a bedroom which can be converted if there is a desire




- Primary suite boasting walk in closet, sizeable bathroom and private balcony
- Three additional ensuite bedrooms, two of which offer sea views
- Home office or 5th bedroom
As the land slopes to the lower level, convenient access is through the service gate which leads to the car park with a covered garage. A well-equipped gym, cinema, and staff quarters with a lunchroom and bathroom also occupy this level. Complementary to the rest of the residence, there is a well-appointed one-bedroom self-contained apartment which opens out to the beautifully landscaped gardens.




- Well-appointed, self-contained onebedroom apartment
- Private gym
- Cinema
- Staff quarters
- Covered parking
As part of the exclusivity inherited with the purchase, owners have access to a well-equipped beachside cabana at the private, members-only Sandy Lane Estate Beach Club - complete with a kitchenette.







Newton House, Battaleys, St. Peter BB 26094, Barbados
www.terraluxury.com
