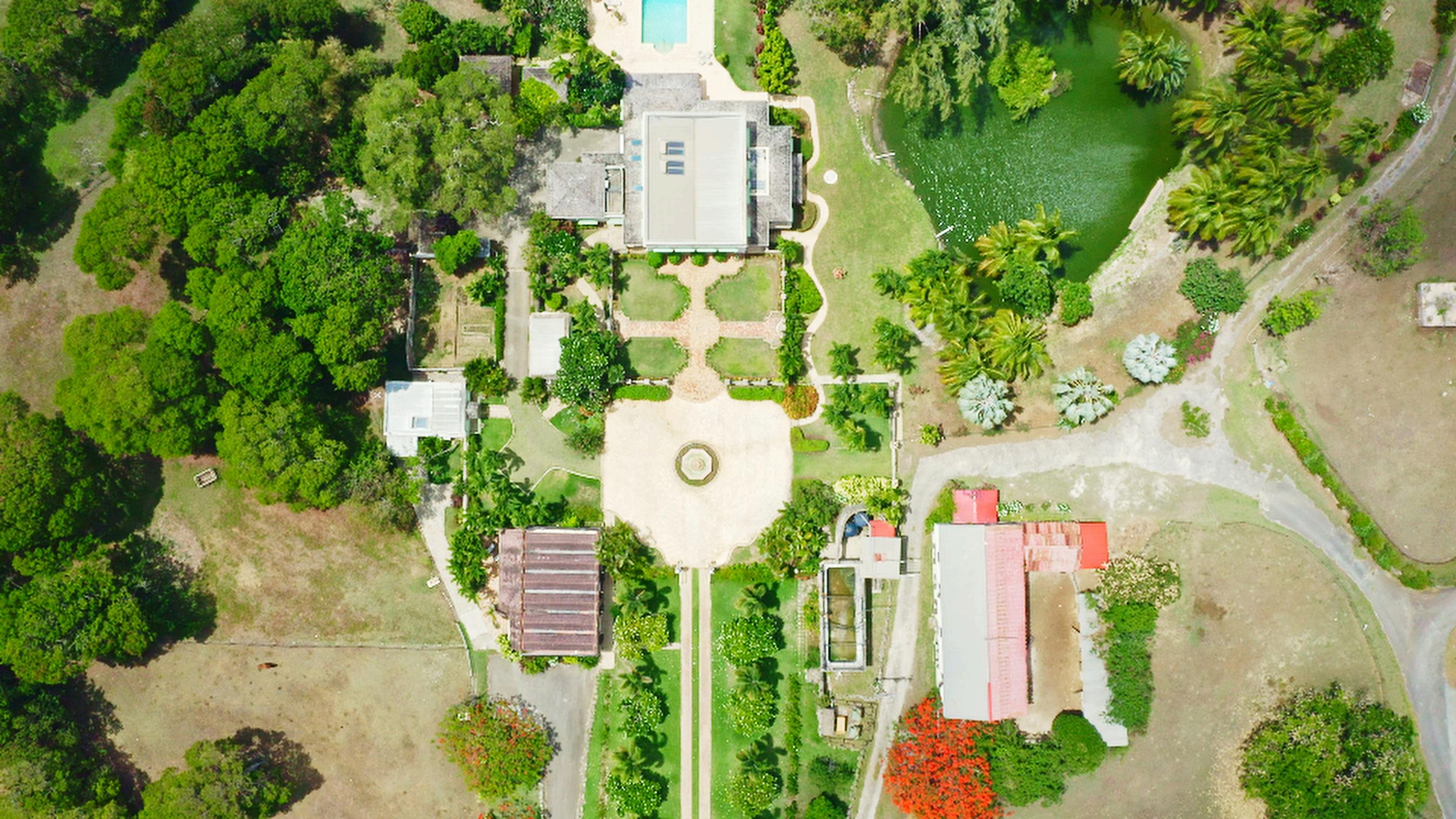

THEBROMEFIELDESTATE THEBROMEFIELDESTATE



The Bromefield Estate is situated in the north of the island close to Port St Charles and Speightstown providing easy access to beaches, boating and restaurants. Previously owned by Sir Charles Williams, Bromefield has in recent years been run as a stud farm. As champion breeder in Barbados for many years, Sir Charles’ racehorses and polo ponies were bred at Bromefield. The land could easily revert to agriculture as the property possesses its own irrigation well

Bromefield House is an imposing and elegant period house set in the middle of 50 acres which provides exceptional privacy and security. In a beautiful setting with paddocks, mature trees and a pond, the house is approached by a drive lined with Foxtail Palms and Frangipani Trees. There are formal gardens to the front, a pool garden to the rear of the property and lawns leading away from the house to the east across the pond. Built in 1664, the house has been meticulously renovated to provide 9,352 square feet of accommodation to include 4 bedrooms and 3 bathrooms on the first floor, all with sash windows, hoods and shutters in the traditional style The ground floor has plenty of retained features, high ceilings and wooden floors. In addition to the main house, there is a guest bedroom suite, a 1 bedroom guest cottage and a 2 bedroom Coach House to provide accommodation of 8 bedrooms and 7 bathrooms in total.



There are a number of outbuildings including a large barn which has recently been used as stabling offering development opportunity In addition, to the south of the property and accessed by a separate driveway are three houses, two with 3 bedrooms and 3 bathrooms and one with 4 bedrooms and 4 bathrooms set around their own swimming pool. These houses are currently rented on a long-term basis.

Bromefield provides a rare and exciting opportunity to purchase an impressive estate offering privacy and security with an exceptional period home and within easy reach of the West Coast restaurants, beaches, golf courses and polo fields









VIEW OF THE MANAGERS HOUSE (LEFT) AND COWSHED WITH SHARED SWIMMING POOL


GOOGLE EARTH OVERLAY OF THE PROPERTY

OF




This plan is for layout guidance only. Not drawn to scale unless stated. Windows and door openings are approximate. Whilst every care is taken in the preparation of this plan, please check all dimensions, shapes and compass bearings before making any decisions reliant upon them.





FLOORPLAN
MainHouseGroundFloor
1.Entry Verandah
2.Hallway 17'-2" x 7'-8"
3.Sitting Room 36' x 25'-9"
4.Powder Room
5.Butler's Pantry
6.Dining Room 14' x 32'-8"
7.Veranda
8 Kitchen
9.Pantry
10 Laundry
11.Pool Changing Rooms, Pump Room and IT Room
This plan is for layout quidance only. Not drawn to scale unless stated. Windows and door openings are approximate. Whilst every care is taken in the preparation of this plan, please check all dimensions, shapes and compass bearings before making any decisions reliant upon them.

FLOORPLAN
MainHouseFirstFloor
1 First Floor Foyer
2.Bedroom 12'-6" x 17'-4"
3 Bathroom
4.Bedroom 16'-6" x 12'-4"
5 Guest Bedroom 11' x 21'
6.Guest Bath
7 Closet
8.Master Bedroom 25' x 15'-8"
9 Dressing Room
10.Master Bath
This plan is for layout guidance only. Not drawn to scale unless stated. Windows and door openings are approximate. Whilst every care is taken in the preparation of this plan, please check all dimensions, shapes and compass bearings before making any decisions reliant upon them.

