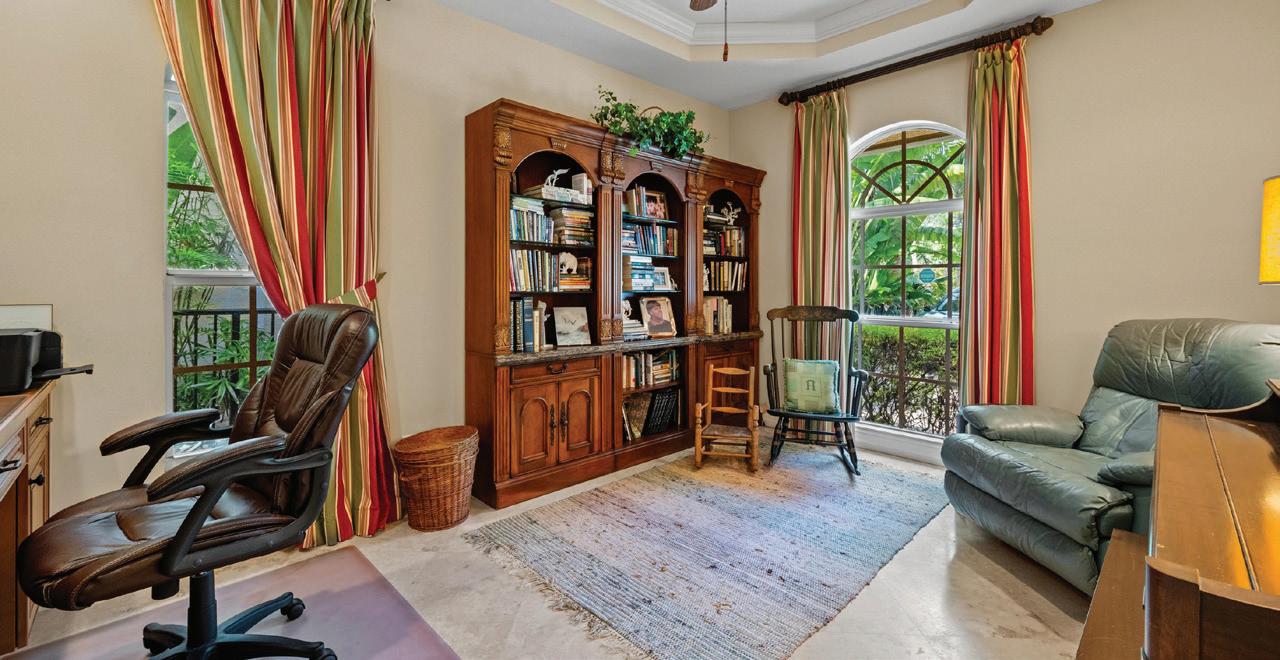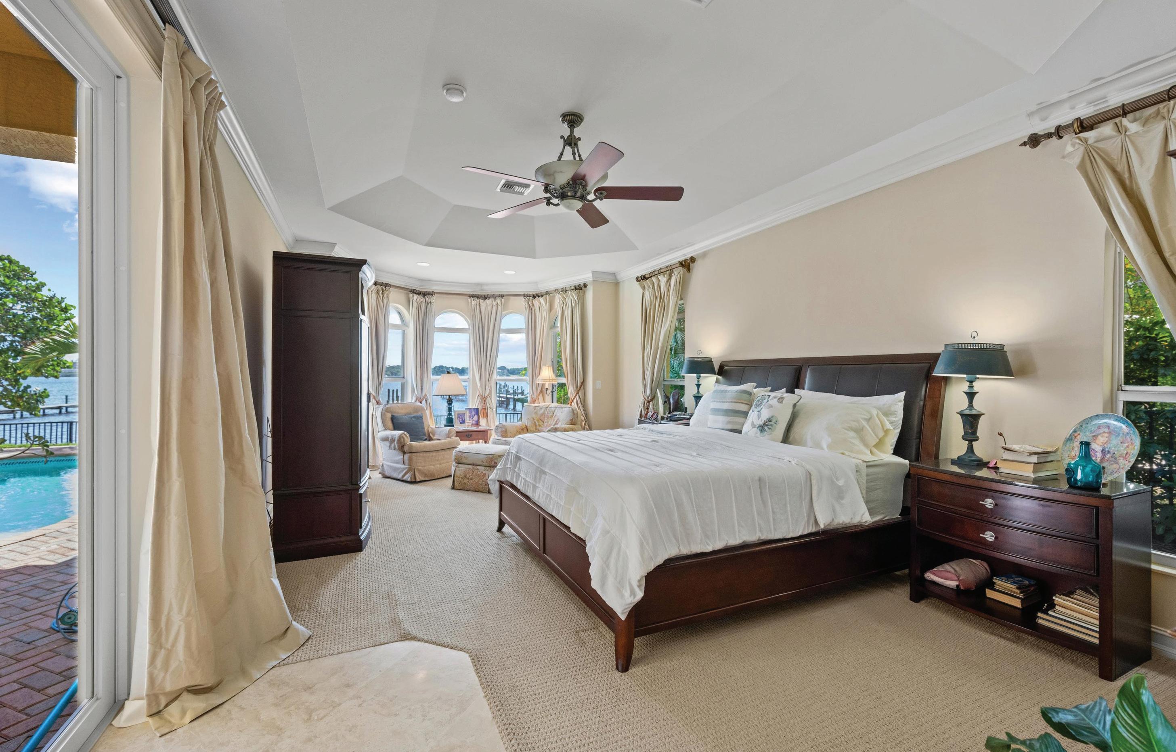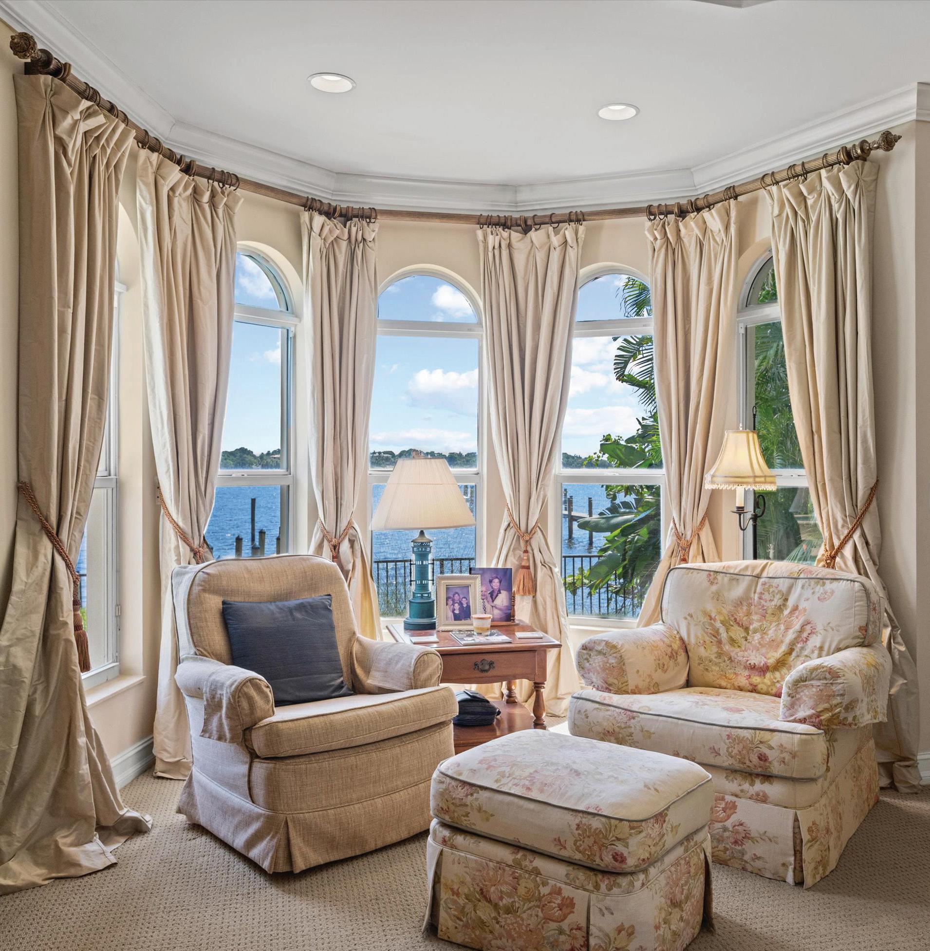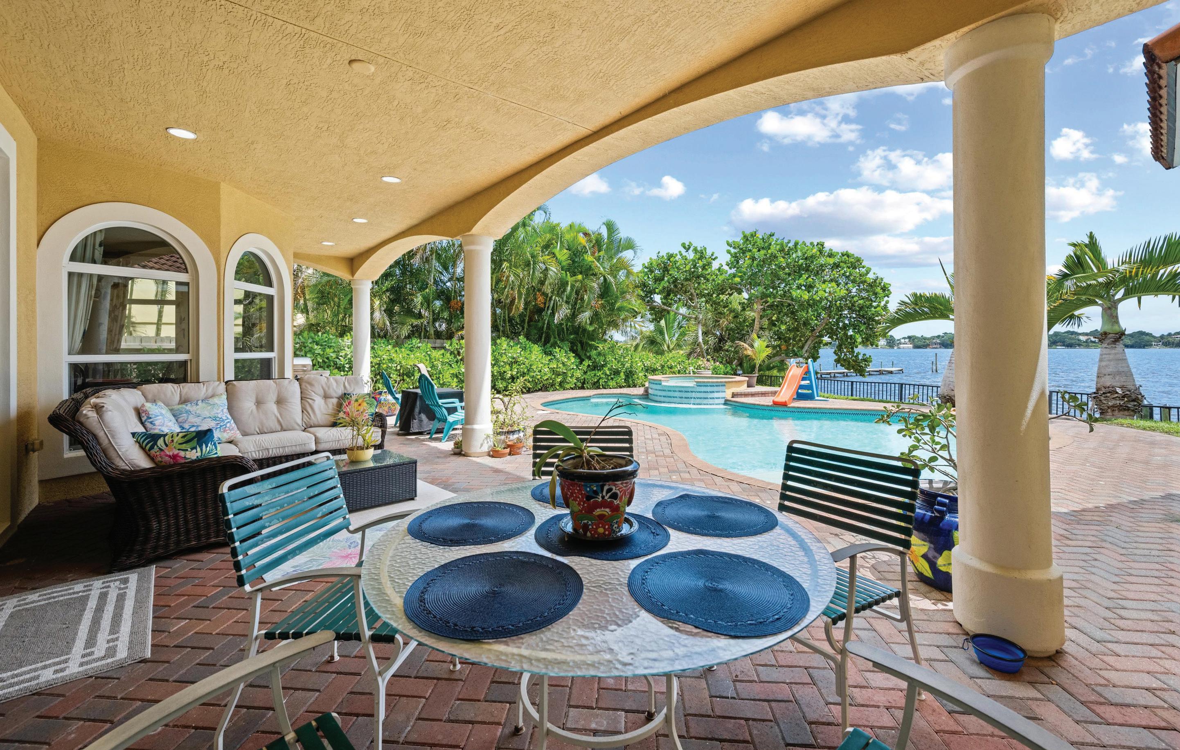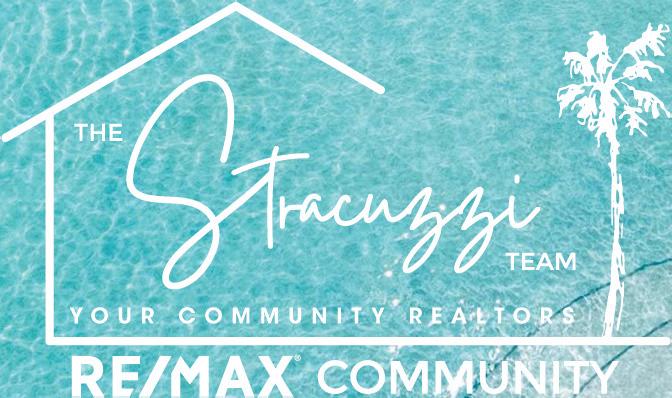

WELCOME HOME
Timeless Craftsmanship. Enduring Strength. Unrivaled Privacy.
Designed with versatility in mind, the floor plan is ideal for multi-generational living or those seeking expansive private office space. A grand bonus room above the three-car garage provides endless possibilities—whether a home office, game room, or guest retreat. Configurable as four or five bedrooms, the residence adapts to every lifestyle.
At its heart, the chef’s kitchen captures panoramic river views, with custom cherrywood cabinetry, granite countertops, KitchenAid stainless steel appliances, dual sinks, and a spacious butler’s pantry. An entertainer’s dream, the kitchen flows seamlessly into the living spaces, where volume ceilings and walls of glass invite the outdoors in.
The master suite, located on the main level, is a private sanctuary with generous closets and a luxurious marble clad bath featuring a Roman jetted tub for two and an oversized walk-in shower.
The estate offers a rare combination of ultimate privacy and effortless access to open water. The rear grounds are fully fenced, leading to a private dock with a 4.5-foot draft suitable for large vessels. Located on the highly coveted St. Lucie River, the channel sits at a distance—allowing tranquil water vistas without the intrusion of passing boat noise. From here, the Atlantic Ocean is just minutes away via the Inlet.




Discover this one-of-a-kind waterfront estate, custom-designed and built by an engineer-owner to the most exacting standards of strength, safety, and sophistication. Constructed to Miami-Dade hurricane codes, the home is a fortress of integrity — built of solid concrete block, poured concrete double tie beams, reinforced headers, and Epicore concrete sub-flooring between the first and second levels. Every window and slider is impact-rated, creating storm protection and exceptional soundproofing and peace of mind.
More than a residence, this is a structural work of art—designed for generations, offering the perfect balance of strength, beauty, and lifestyle. With its unmatched construction integrity, private waterfront setting, and proximity to Stuart’s world-class fishing, beaches, and charming downtown area, this estate is one of the Treasure Coast’s true architectural treasures.
CONSTRUCTION & INTEGRITY
• Custom built by engineer/owner to Miami-Dade hurricane codes
• Solid concrete block construction with poured concrete double tie beams & headers
• Epicore concrete sub-flooring between levels for strength & soundproofing
• Impact-rated windows & sliders throughout
• Daily supervision by engineer-owner with nuclear power plant background
WATERFRONT & LIFESTYLE
• Direct access to the Atlantic Ocean via the St. Lucie Inlet
• Private dock with 4.5’ draft for large vessels
• Wide-water views with channel set back—peaceful, no passing boat noise
• Fully fenced rear property for utmost privacy
• Heated freeform pool & spa overlooking the river
INTERIORS & DESIGN
• Versatile floor plan: 4–5 bedrooms, ideal for multi-generational living
• Expansive bonus room over 3-car garage (office, media, or guest suite)
• Chef’s kitchen with custom cherrywood cabinetry, granite countertops & KitchenAid appliances
• Butler’s pantry, dual sinks, gas range, and stainless steel finishes
• Master suite on main level with marble bath, Roman jetted tub & oversized shower
• Volume ceilings downstairs, 9.5’ ceilings upstairs, solid wood doors
COMFORT & EFFICIENCY
• Three-zone A/C with UV protection for air quality
• Gas fireplace & 500-gallon buried propane tank
• Energy-efficient systems with city water
• High-end washer/dryer, abundant storage











