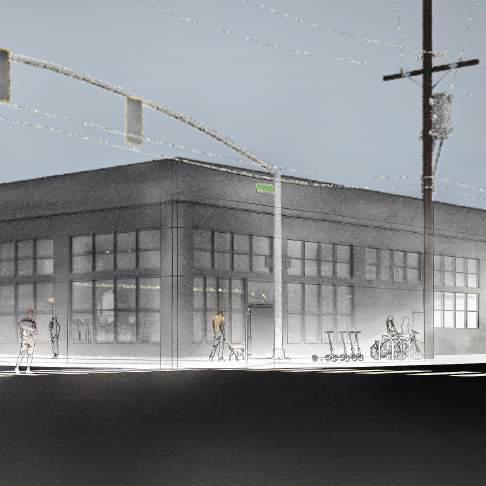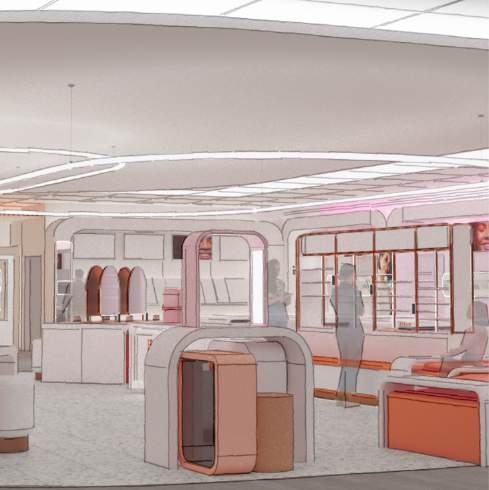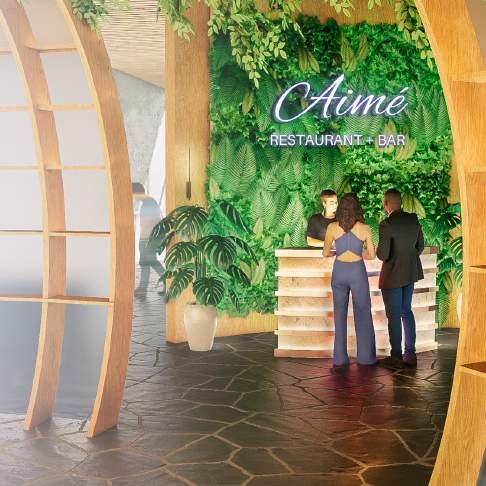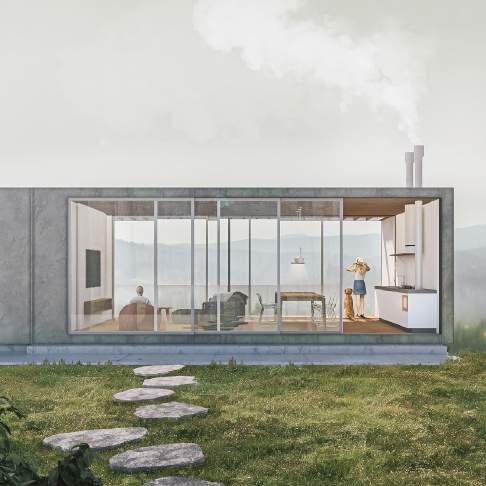



INTERIOR DESIGN & ARCHITECTURE
BY: DOMINIQUE MITCHELL





INTERIOR DESIGN & ARCHITECTURE
BY: DOMINIQUE MITCHELL
Seattle, WA
206.427.3505 | dommitchell@dom-mitchell.com
I believe in challenging the status quo using the past to progress forward, creating connections through exposure by way of sharing knowledge. I just so happen to be an analytical, creative-minded, organized, and detail-oriented student studying interiors on the way to becoming an architect. Collaborative and forward-thinking team player with ownership mentality and a track record of delivering the highest quality creative solutions to resolve challenges.
BACHELOR OF APPLIED ARTS (BAA) IN INTERIOR DESIGN
Bellevue College
2021-PRESENT
• Relevant coursework: Advanced SketchUp, Learn Upstairs Architecture Post-Production, SketchUp Campus
• 2024 PAVE International Student Design Competition (Ongoing until 10.21.2024)
• 2022 IIDA Charette Competition (3rd Place)
• GPA 3.5
LEAD PHYSICAL THERAPY AIDE
Peak Sports & Spine | Factoria, WA
2018– PRESENT
Working in a mid-sized physical therapy clinic to act as a liaison between the practitioners and support staff while creating a fun and encouraging environment for patients in pain. Responsible for flow of clinic, project management, staff training, creation of digital platforms and graphics, scheduling, and patient insurance.
FREELANCE CAD DESIGNER
Mount Zion Housing Development | Seattle, CA 2023
CAD Floorplan cleanup and re-creation for senior living apartments in Seattle, WA. Used in brochures. Project open on October 14, 2023.
• Adobe Suite (Photoshop, Illustrator, InDesign, Lightroom)
• SketchUp, Revit, AutoCAD, Rhino, and Rayon
ASSISTANT MANAGER
The Vitamin Shoppe | Bellevue, WA 2013 – 2017
Store Operations lead, Grassroots, and store event planning lead; collaborating with vendors and our community.
• Enscape & VRay
• Procreate & Hand Rendering
• Italian language speaking and reading
Enter into Spaces , a multiuse building for creatives to connect, share, listen to music, relax, recharge, and build community.


Take a break from the fastpaced lifestyle of NYC and experience the “slow life” inside of Aimé , a restaraunt filled with love.
Learn about Discover U , a PAVE International Student Competition entry focuses on the needs and interests of Gen-Z retail shopping.




14 “DND” 16
Experience the peace of DND with the tranquil silence of nature in a modern inspired get-away with amazing views all around.

A love for hand rendering on full display.

Located in the Capitol Hill neighborhood of Seattle, WA, SPACES overtakes the previous meeting hub location of a brewery. Wanting to stay true to PNW culture and allow for the opportunity of community to be nurtured, SPACES was created. Inspired by the sunsets and colors in the transitional months, when it rains, there will be a place to gather to feel warmth. Containing two levels, a courtyard with a rain water fountain, a full bar on level one, a sober bar on level two, rentable studio space for local artists to work, and a quaint library, there is equitable space for everyone to feel at home. Level one focuses on Autumn color; deeper rich textures and hues. Level two enters the sky, enjoying the lighter softer textures and colors taking cues from the PNW skies. Curvilinear shapes creates an ease and rhythmic flow from space to space within the building highlighted by the main bar located on level one which extends to level two.
Programs used: SketchUp, Enscape, VRay, Adobe Photoshop, and Adobe Illustrator











Aimé strives to recreate the quintessential love story in a dining experience; the feeling of calm, trust, slowness, blissfulness, and confidence, Remember the feeling of being on top of the world?
Being 132 floors high in the sky, Aimé (L130 & L131) offers dramatic views of New York City, sunlit tea in the afternoons, live music in the evenings, and food made from love with specialty cocktails late into the night.
This is the restaurant for every iteration of love imaginable. Welcome.
Programs used: SketchUp, Enscape, Adobe Photoshop, Adobe Illustrator, and Rayon





Focal Color: Lavender Soft and light, lavender represents romance and calmness. Lavender is also known to signify refinement and grace.
Design concept and conceptual floor plan


Level 130 designed for community. This floor keeps friendship, family, and romantic connections at the top of mind. Spaces are large, open, relaxed, and generally light with soothing vibes from various artist’s music.


Both levels contain garden park strolls with plenty of greenery to go around. Patrons are encouraged to stroll while waiting for seating and smell the flowers.


A more traditional restaurant experience with sit-down intimate seating, booth seating, and a full-kitchen. This floor is designed for conversation, truly learning someone else or yourself further, and to embrace the peace associated with love. Walk in the garden of Aimé and feel the serenity.
Enter into a dynamic design of movement with awe. Leave with peace and calmness. Frosted plexi glass allows for silhouettes to be seen until turning into this opening.
The dining experience inside of Aimé is relaxing, yet, experiential. While taking in views of the city, you’re immersed in nature ad surrounded by love; from the food to the materials. Aimé is love at first sight and love at first bite. Enjoy.

Discover “U” is our interpretation of the internal journey of finding oneself, displayed externally using store design as the medium. A journey which many Gen-Zers are experiencing in the present moment and are looking to be seen through a retail POV. There are three key elements when transformation happens: the ability to play and experiment, discovering newness along the way, and ultimately elevating into a fresh version of self to be proud of.
Within oneself, the process of discovery leads to genuine connections and inner elevation. Through playful exploration, individuals adapt, learn, and grow. Our design fosters an environment where guests can authentically connect with themselves and others, while celebrating their unique identities.
Team Entry: Dominique Mitchell (Concept/Creative Director/Graphics) + Amber Yandle (Presentation Layout/Console Design)
Programs used: SketchUp, Enscape, and Canva






Gen-Zers, born between 1997 and 2012 (aged 12 to 27), are usually in college or early career stages, with less disposable income and fewer significant life events to shop for than older generations.
Above all, Gen-Z values inclusivity, seeking brands that embody this principle.


66% believe companies should reduce their environmental impact, with 46% more likely to purchase from eco-conscious businesses.
Discover U uses the ULTA “U” as inspiration for the shape of our center zone.
In 2020, Kantar reported that 44% of Gen-Z consumers made purchases based on influencer recommendations.
When discovering self, there is often a split between who we were and who we are becoming. We split the “U” down the middle to represent the split in one self during discovery.
47% of Gen-Z prefer to wait a few days before making a purchase, compared to 41% of millennials, indicating Gen-Z’s inclination for thoughtful spending and thorough research prior to buying.
Gen-Z consumers expect personalized interactions with brands. A 2019 study by SmarterHQ revealed that 62% of Gen-Z respondents prefer shopping with brands that provide personalized recommendations and experiences.

Featured prominently in the center space, this zone encourages engagement and interaction. Vanity tables offer product sampling, with consoles for guests to place items such as purses and drinks. Smart mirrors provide a virtual try-on experience and facilitate social media sharing. Casework provides storage, sinks, and counterspace to facilitate consultations or host workshops.

Designed to facilitate discovery, vanity tables replace traditional gondolas to showcase an inclusive range of products for sampling. This enables guests to explore and discover what best suits their preferences. A map at the entrance helps navigating the store, flexible promotional tables spotlight new/trending items. Stock is neatly organized in frosted acrylic drawers nested under the tables.
Following a split, there’s often a shift in self, whether internal or external. We shifted the shape and flipped the other half to represent opposing selves—two halves of a whole, one not existing without the other. This flipping and shifting created an emotional and dynamic experience that should feel natural to navigate.

On the outside of the salon is walkable on both sides, allowing for simultaneous use. Screen #1 instructs how to use the fixture. Screen #2 accesses check in, customization, a profile, and salon services. Screen #3 a digital AR mirror for trying a new look while waiting.

DND captures the slowness of life in one space, emulating a coming of age as we transition from one phase to another. The cabin provides peace and solitude if you choose to reflect, planning out next steps to take. The natural materials of reused steel and reclaimed wood aim to use what nature has given without destroying what was there. From entry, you transition into the warmth of the home which leads to a transition towards the balcony where breath taking views allow for the present moment to wash over you. The usage of glass represents the vulnerability required to have honest introspection.


Tools Used: Sakura Microns-HB Pencils-Copic Markers
Top Row: line weight comparison
Bottom Row: Hand Rendering Techniques








